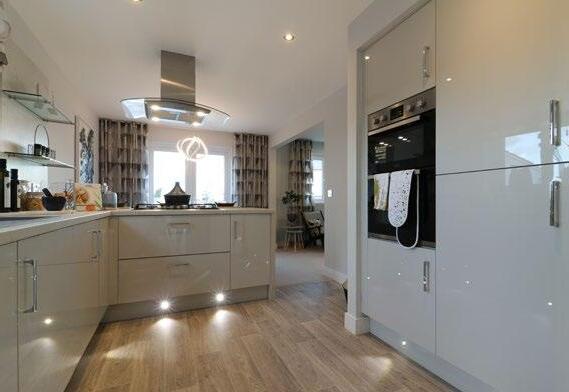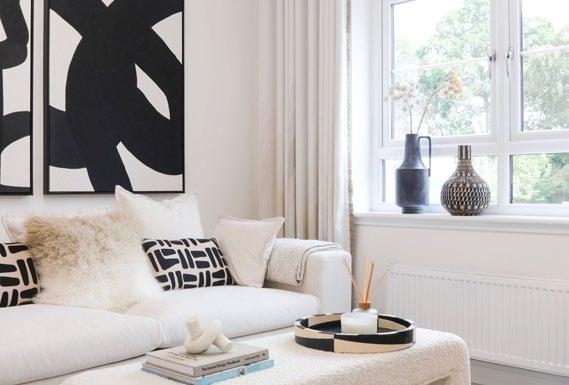Winton Park
A stunning development of 2, 3 & 4 bedroom family homes
Blindwells
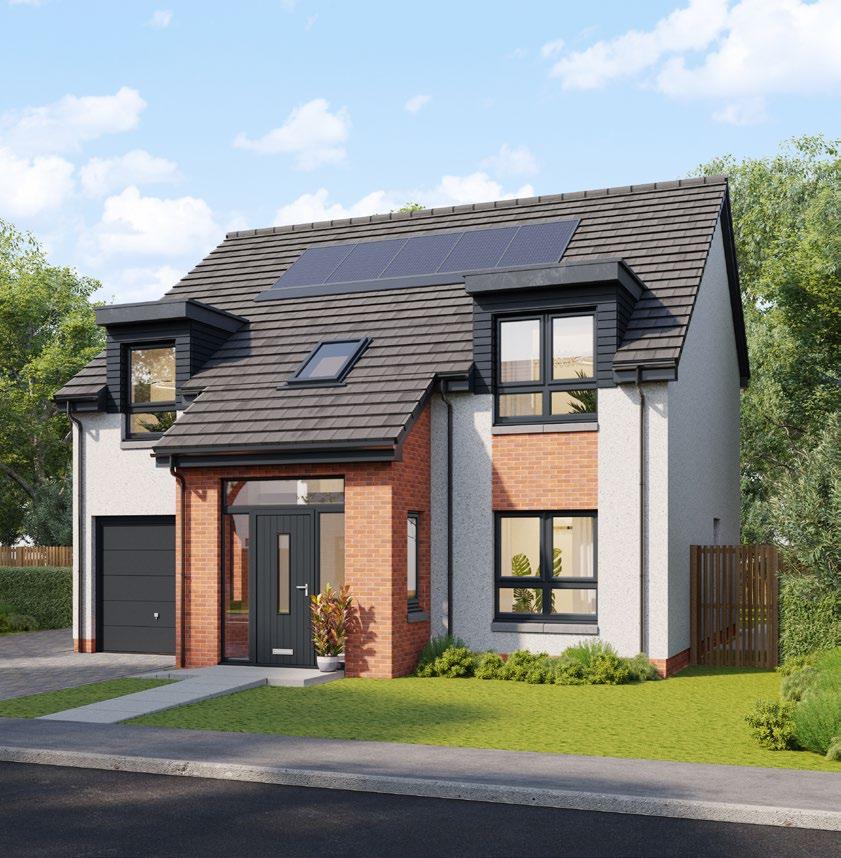
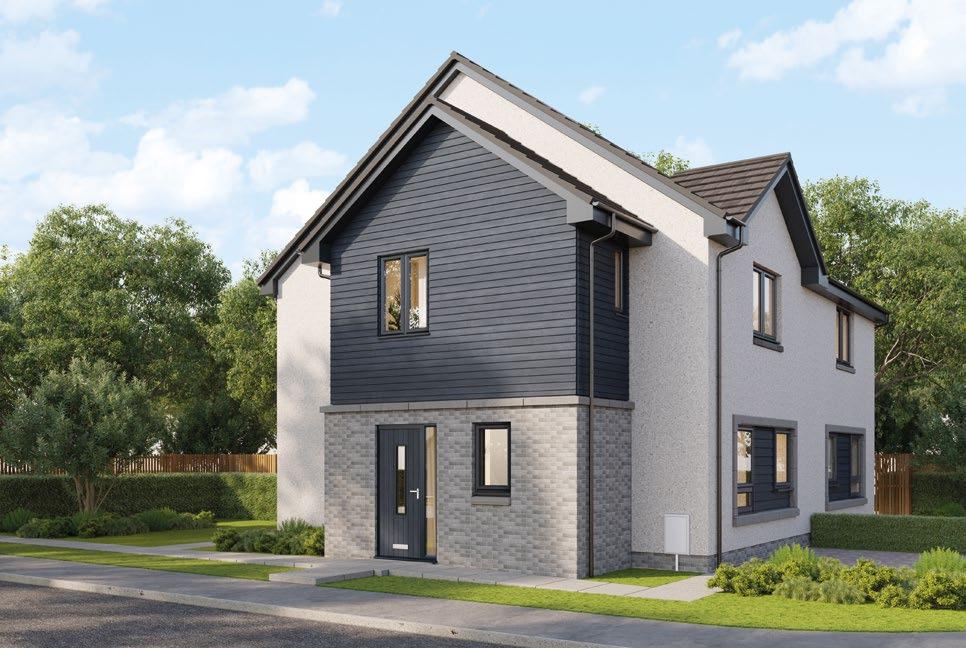
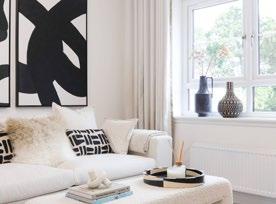
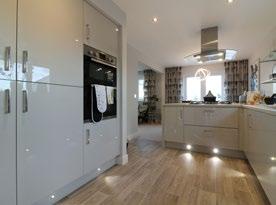
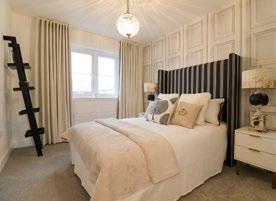

A stunning development of 2, 3 & 4 bedroom family homes





Winton Park resides in the attractive new neighbourhood of Blindwells, in the heart of East Lothian. It’s a stone’s throw from the stunning Firth of Forth coastline and a short drive from Edinburgh.
Here, you’ll find a thriving community with plenty of local amenities, plus the perks of being in the ideal position to enjoy everything Scotland has to offer.
The nearby towns of Prestonpans and Tranent offer a variety of shops and eateries, and if you like to get out and about, there are over 40 miles of beautiful coastline to explore.
With idyllic walks, picturesque beaches and famous golf courses on your doorstep, there’s something for all the family.
The vision for Blindwells is the creation of a highquality and successful place, which creates a thriving community that people will feel proud to be part of.
The new homes at Blindwells will provide the best of modern living, incorporating high-quality designs and materials for an enduring appeal. The neighbourhood will incorporate a new local centre and provide opportunities for commercial development.
We will integrate leisure opportunities to help facilitate healthy lifestyles with extensive walking, cycling and running routes around and throughout the site, all tied together with a clear landscape strategy.
This will be achieved by responding to the existing landscape structure and topography of the site to create a safe and pleasant new settlement, which both reflects the history and character of the location and allows for future expansion.
We believe that the landscape strategy at Blindwells will be a critical component to its long-term success and popularity.

How to get there
From Edinburgh: Travel eastbound out of the city, via the A1. After approximately 8 miles, take the A198 exit towards North Berwick/Prestonpans/Cockenzie/ Tranent. At the Bankton Junction, take the second exit onto the A198. Winton Park, within Blindwells, will be on your right.
From North Berwick: Head west out of town via the A198. After approximately 3 miles, turn left onto the B1345. When you get to Drem, continue west onto the B1377. At the roundabout, take the first exit onto the A198. Take the next left to arrive at Winton Park.
The proposals include education facilities, a healthcare hub, local retail outlets and many other services needed to establish a thriving new community. The masterplan for the development provides an integrated and creative solution for an area which has already been identified for new homes in the East Lothian Local Plan.
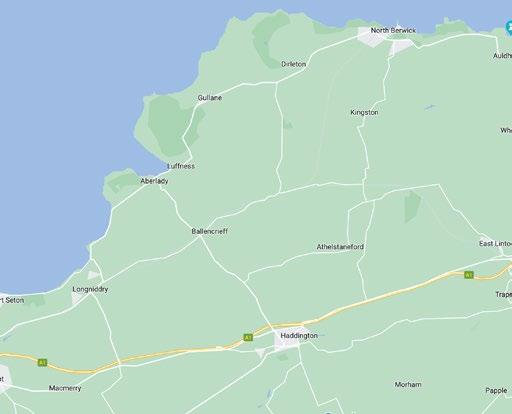
From Haddington: Depart the town west on the A1. Exit the A1 at the Bankton junction and take the fourth exit at the roundabout. At the next roundabout, take the first exit onto the A198. Turn right onto Winton Park.

It’s important to see where your new home is positioned in the development, and the map will show you both the plot and the locality within the surroundings.
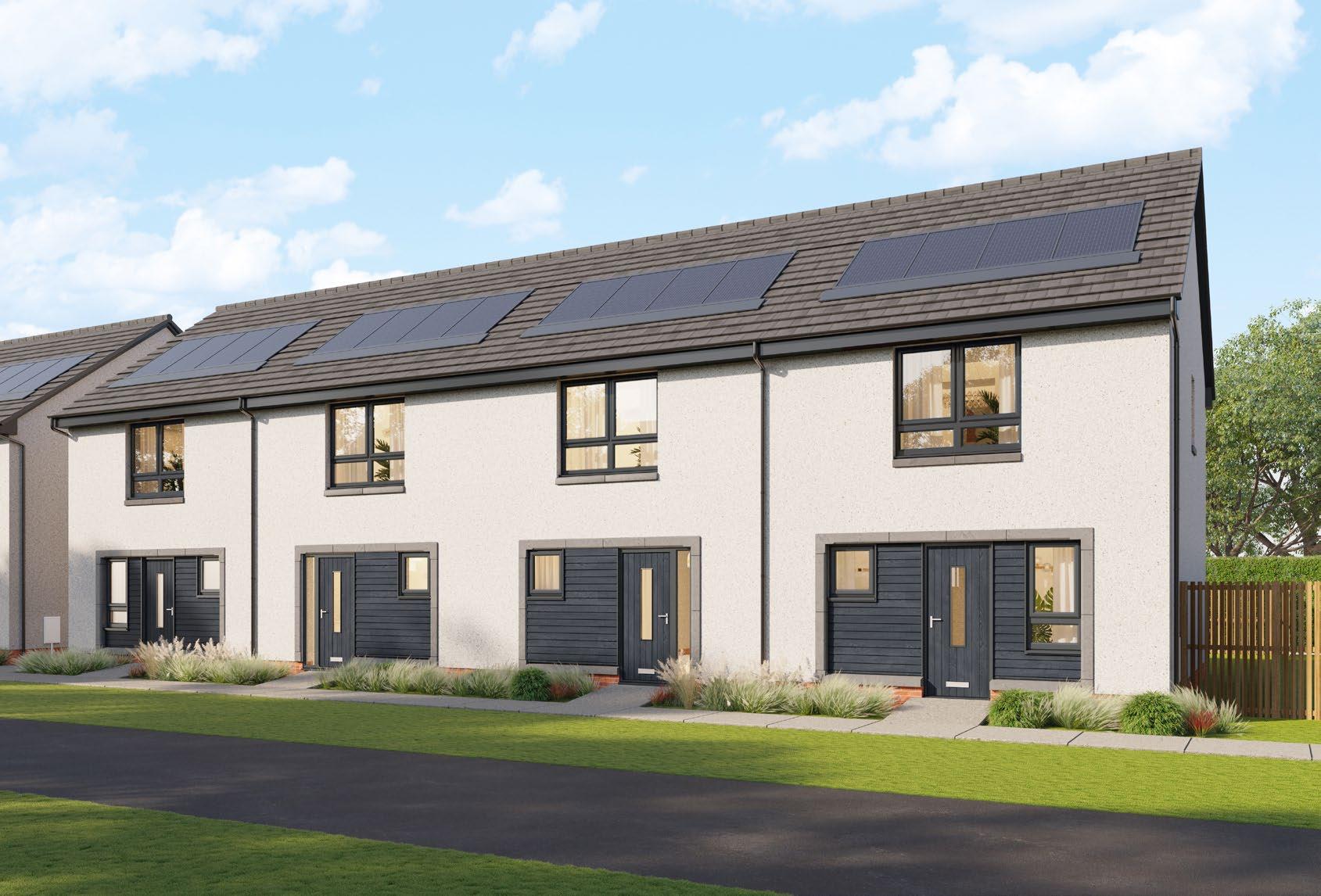


2 bedroom end/mid terrace

2 bed semi-detached/terrace Hawthorne


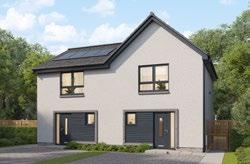

2 bedroom semi-detached/mid terrace
Ground floor Total area
3 bed semi-detached/terrace




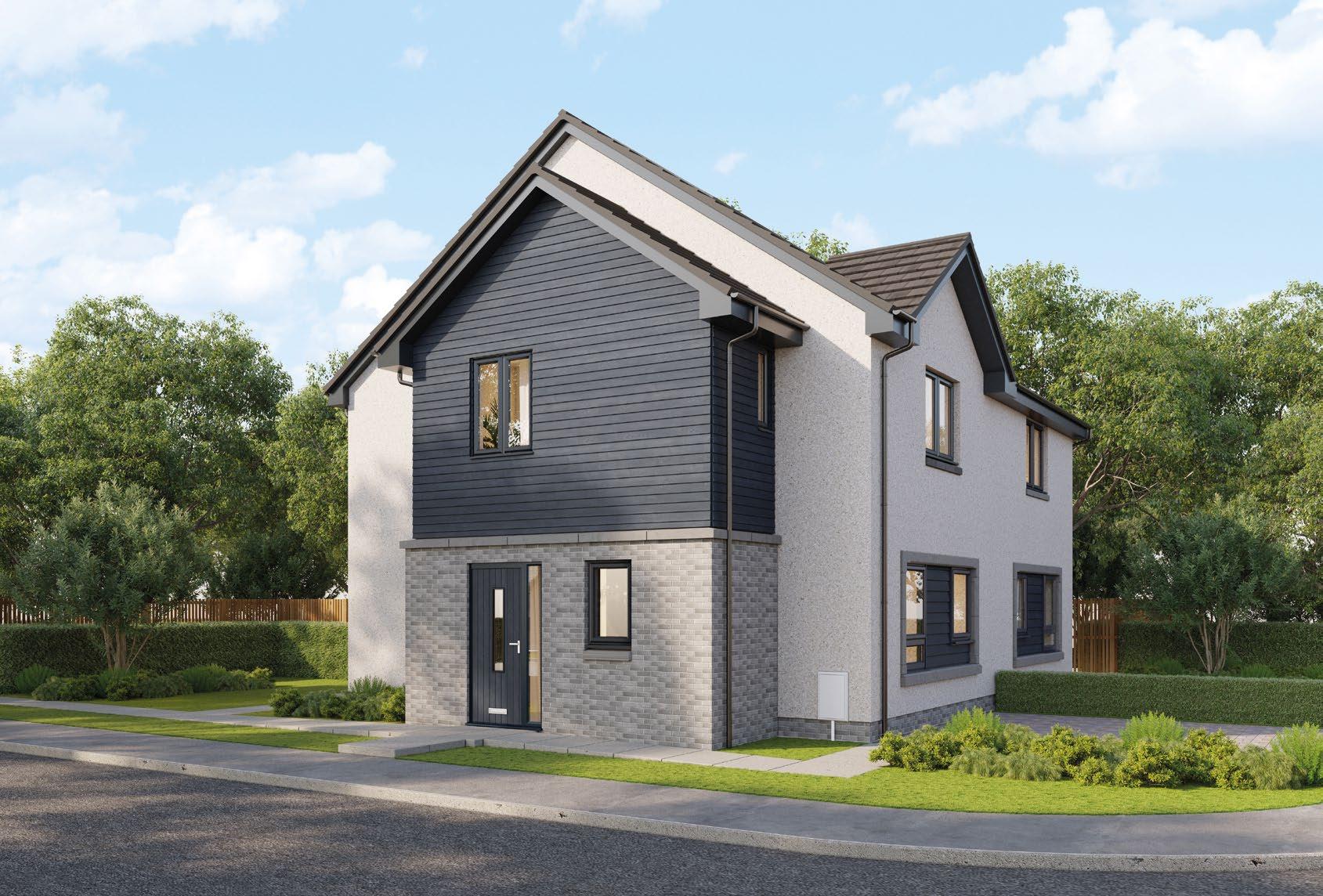

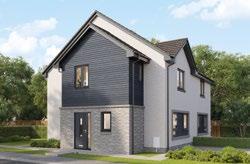

1,650mm 5’1” x 5’5”
3 bed semi-detached
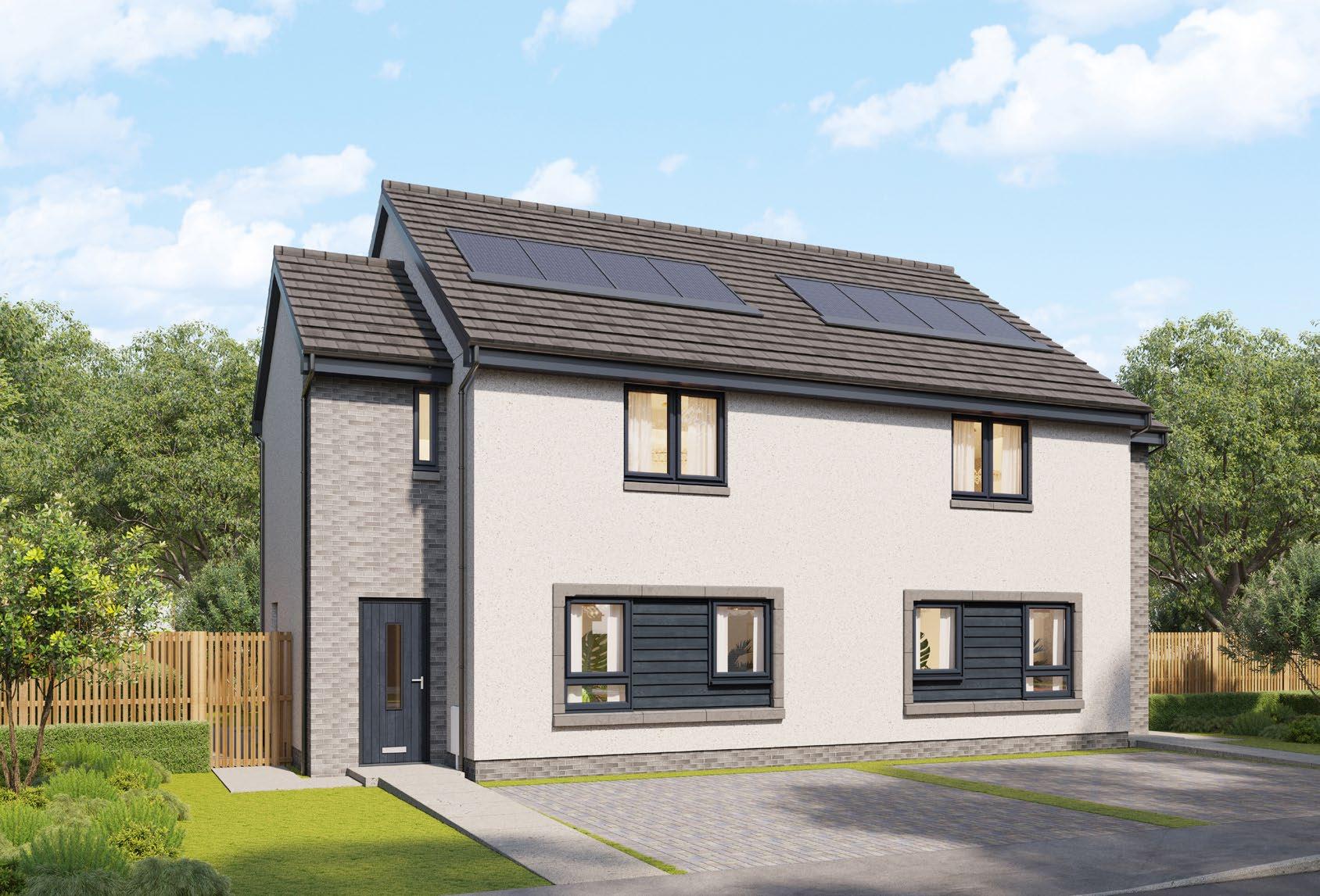

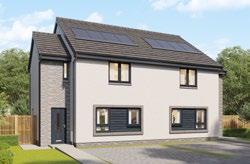

Ground floor Total area
Lounge: 4,670mm x 3,260mm 15’4” x 10’8”
Kitchen/Dining: 4,610mm x 2,640mm 15’2” x 8’8”
Cloak room 1,560mm x 2,240mm 5’1” x 7’4”
First floor
2,510mm x 1,500mm 8’3” x 4’11”
Bedroom 2: 2,61mm x 3,290mm
8’7” x 10’10”
Bedroom 3: 2,510mm x 2,530mm 8’3” x 8’4”
Bathroom 1,960mm x 2,090mm 6’5” x 6’10”
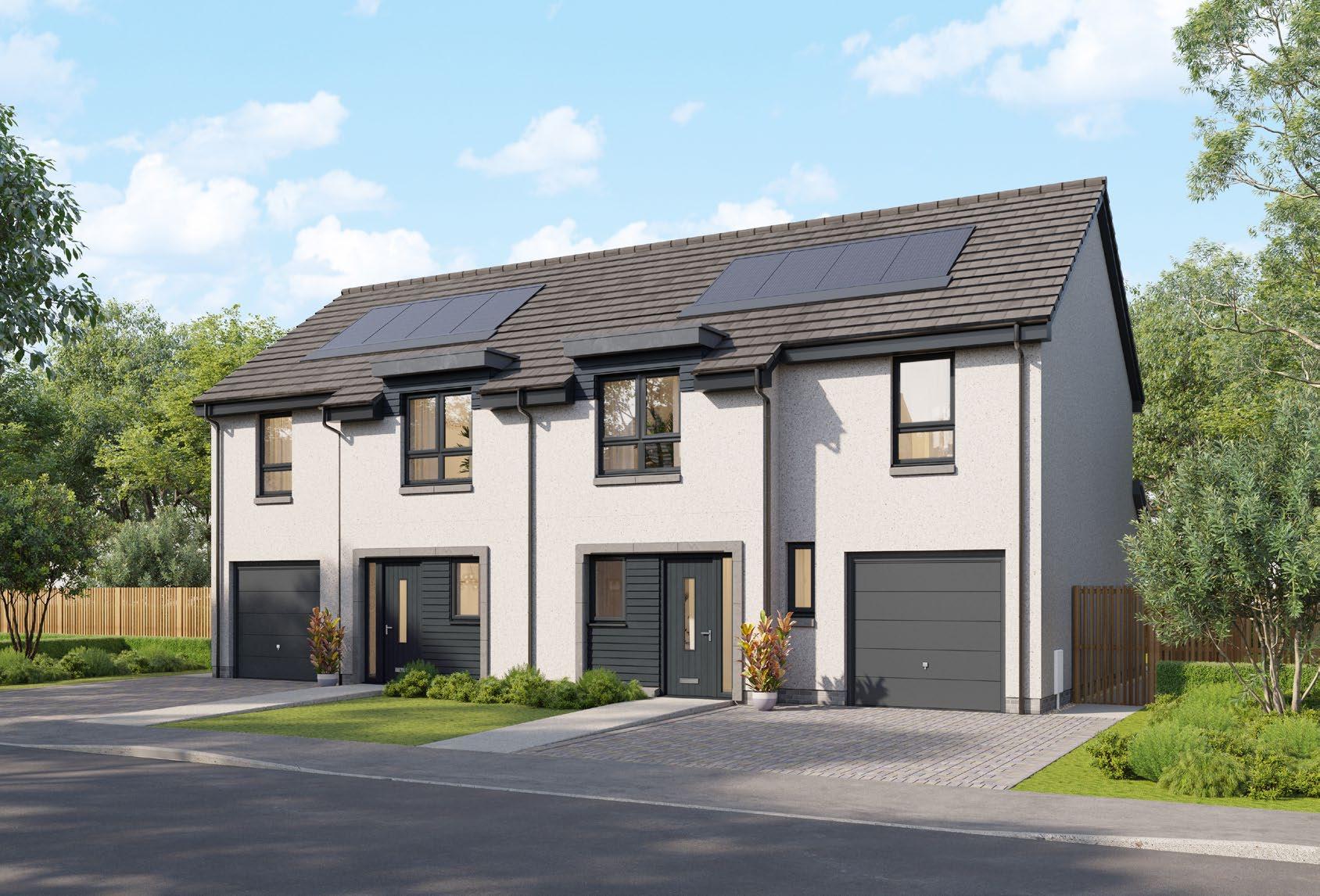

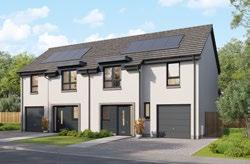

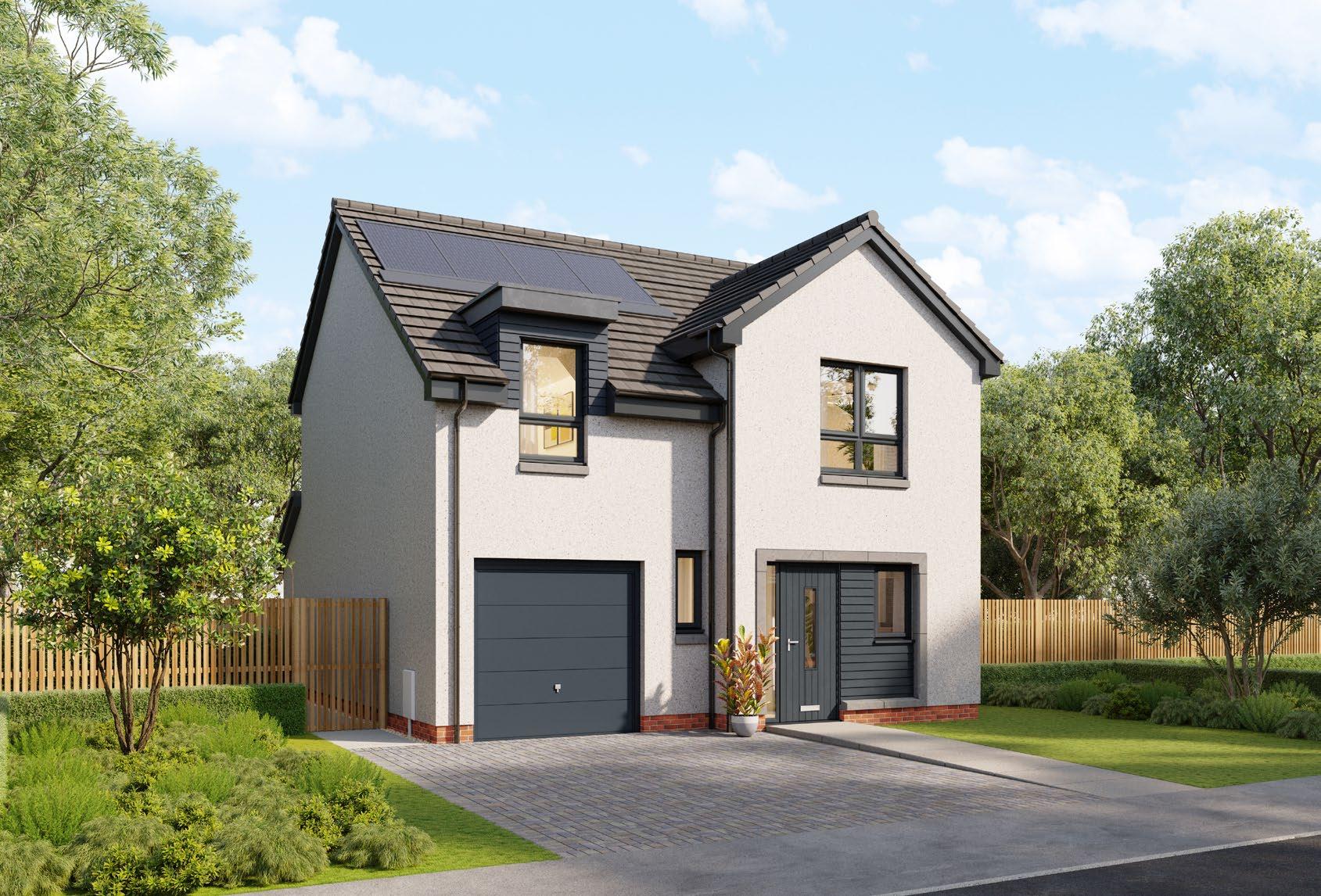

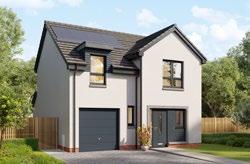

Dimensions
Kitchen/Dining:
x 4,310mm
x 14’2” Utility: 1,790mm x 1,720mm 5’11” x 5’8”
Cloakroom 1,790mm x 1,170mm 5’11” x 3’10” 93.9 sq.m/1,011
First floor
Bedroom 1: 3,240mm x 3,130mm
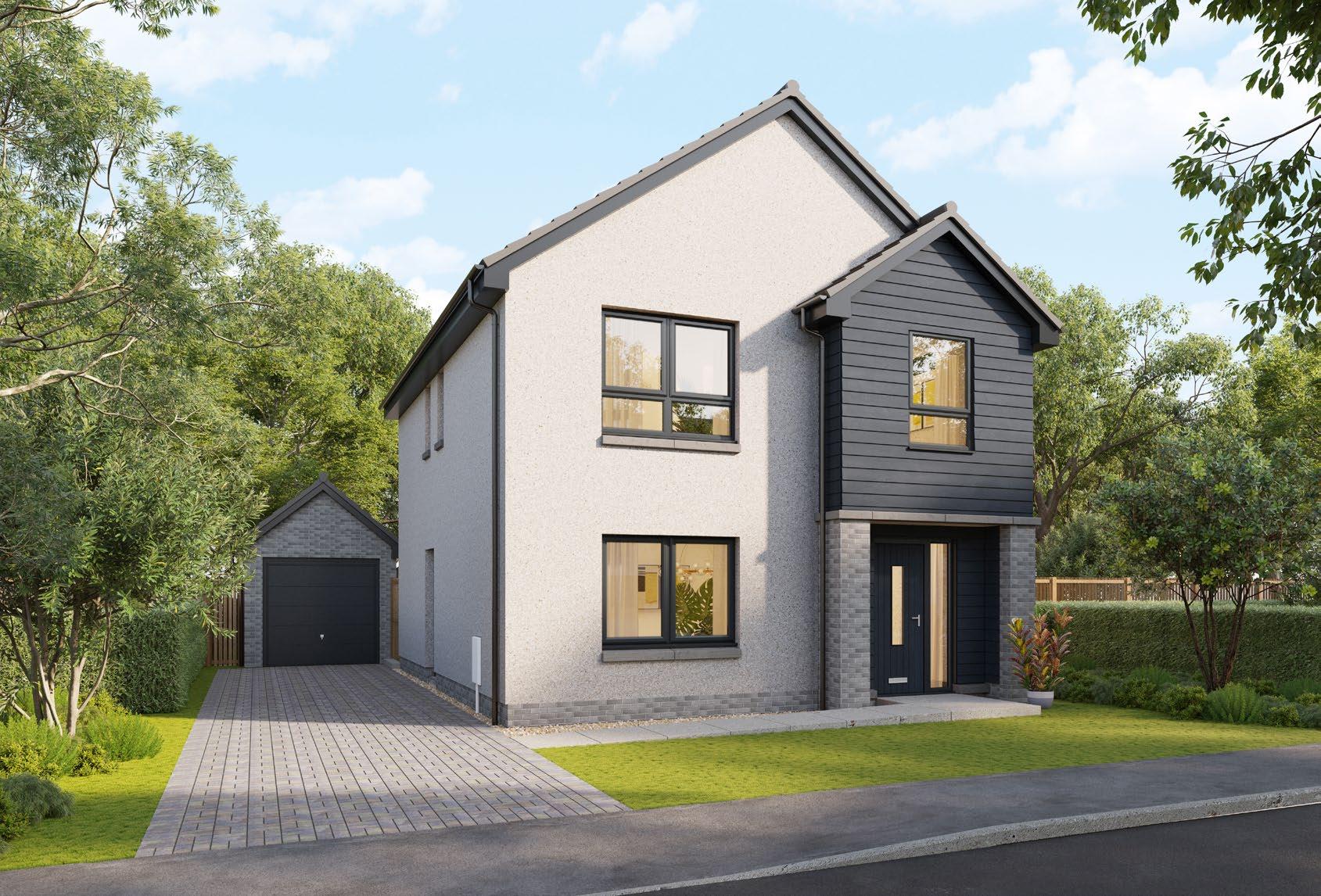

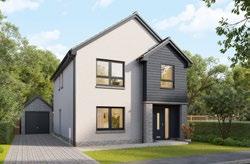

2,580mm x 1,250mm 8’6” x 4’1” Ground floor
2,190mm x 1910mm 7’2” x 6’3”


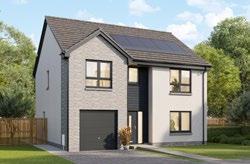

x
Kitchen: 3,590mm x 3,230mm 11’9” x 10’7”
2,150mm x 2,080mm 7’ x 6’10” Cloaks: 2,140mm x 1,050mm 7’ x 3’5”
Garage:
2,840mm x 5,190mm
9’4” x 17’
Bedroom 1: 3,180mm x 3,360mm
10’5” x 11’
Bedroom 2: 2,670mm x 2,800mm
8’9” x 9’2”
Bedroom 3: 3,510mm x 2,760mm
11’6” x 9’1”
Bedroom 4: 3,450mm x 2,490mm 11’4” x 8’2”
En-suite 1:
2,340mm x 1,910mm
7’8” x 6’3”
En-suite 2: 1,670mm x 2,070mm
5’6” x 6’9”
Bathroom:
2,810mm x 2,120mm 9’3” x 6’11”
129.9 sq.m/1,398 sq.ft excluding garage


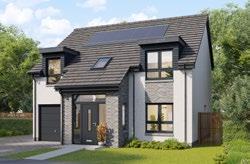
x 16’9”

x 5,450mm
8’11” x 17’11”
Cloakroom
1,530mm x 1,800mm
5’ x 5’11’’
Bedroom 1: 2,880mm x 4,040mm
9’6” x 13’3”
Bedroom 2: 2,720mm x 3,560mm
8’11” x 11’8”
Bedroom 3: 2,720mm x 3,830mm
8’11” x 12’7”
Bedroom 4:
3,170mm x 3,300mm
10’5” x 10’10”
Bathroom
2,150mm x 2,870mm
7’1” x 9’5”
En-suite
2,040mm x 1,580mm
6’8” x 5’ 2”
138.9 sq.m/1,475 sq.ft excluding garage
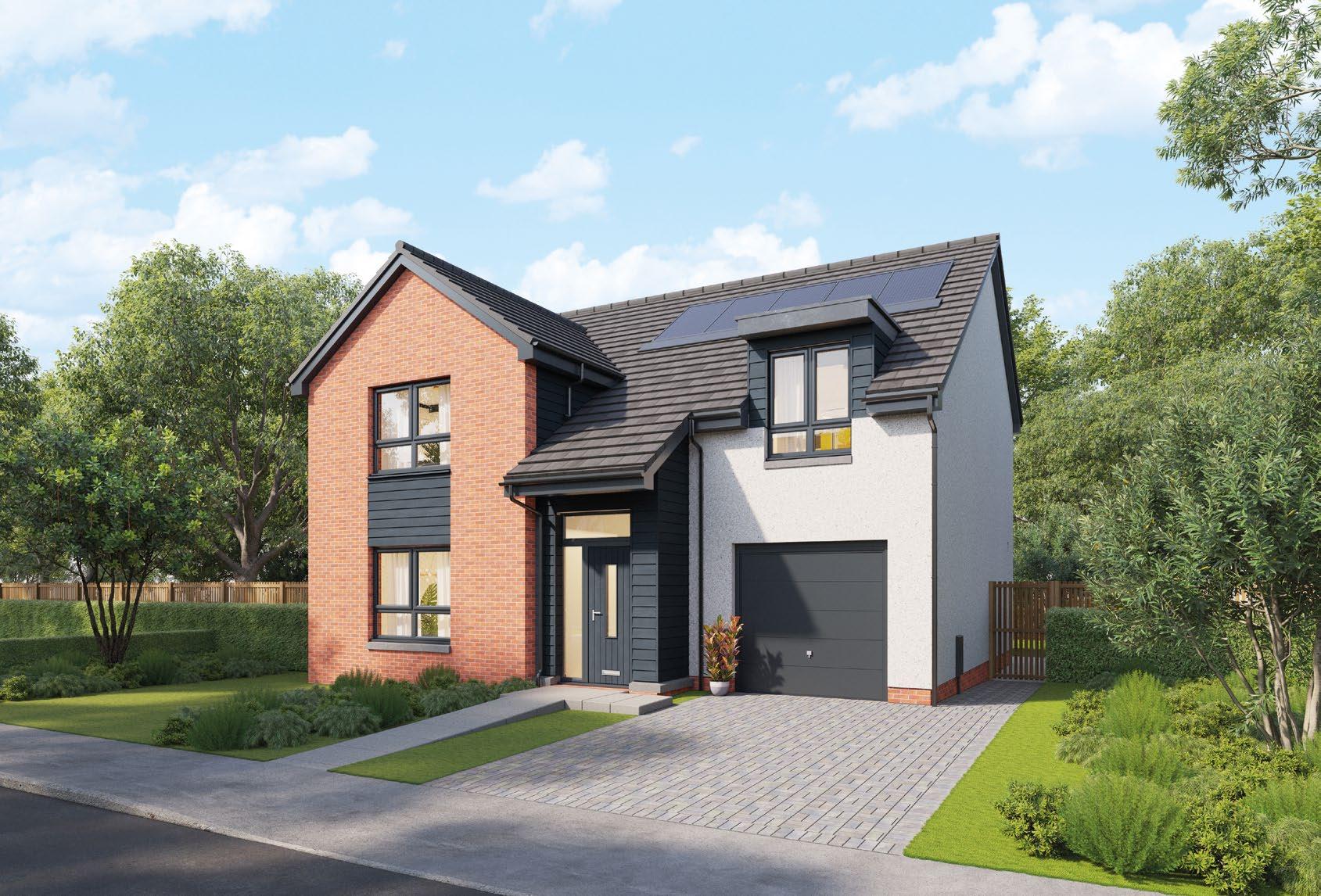

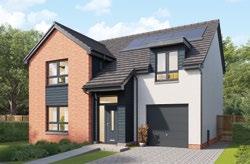

Bedroom 1: 3,260mm x 4,480mm
10’8” x 14’8”
Bedroom 2: 4,010mm x 2,830mm
13’2” x 9’3”
Bedroom 3:
3,700mm x 3,280mm
10’9” x 12’2”
Bedroom 4:
3,310mm x 2,310mm
10’10” x 7’7”
1,100mm x 2,340mm
3’7” x 7’8”
Bathroom
2,070mm x 2,000mm
6’9” x 6’7”
En-suite 1
2,440mm x 1,590mm
8’ x 5’3”
En-suite 2
2,070mm x 1,650mm
6’9” x 5’ 5”
144.9 sq.m/1,560 sq.ft excluding garage
Once you have chosen your house style and which plot you want to buy, we can assist you, if required, with the following:
• Appointing a solicitor to carry out the conveyancing for your purchase is essential. However, should you require the recommendation of a solicitor, we will be happy to recommend options.
• Financial advice from an Independent Financial Advisor – if you do not have anyone in mind, we can recommend suitable independent advisors to provide free financial advice prior to your reservation. Please ask the Sales Manager for details.
The next stage is formalising your reservation agreement, which will hold your chosen plot and fix the price of the property for the period stipulated (usually two to three weeks) and making your reservation payment fee of £500.*
*Should cancellation of your reservation be required, please check with the Development Sales Manager the level of fees incurred.
During the fixed period your reservation agreement states, our standard legal missive contract will be sent to your appointed solicitor. The stipulated expiration date on your reservation agreement will be the same as the date we require your missive contract to be concluded by. These dates are extremely important
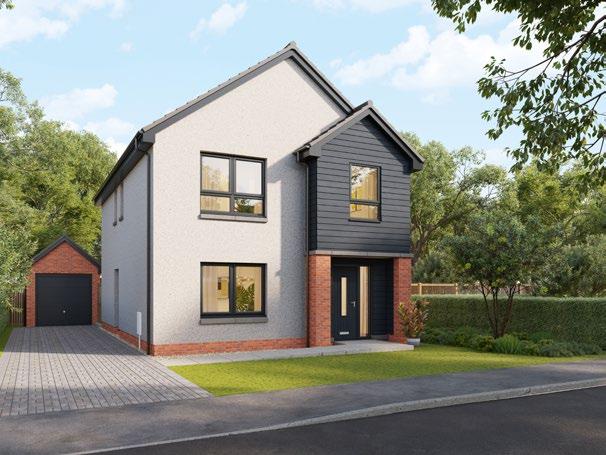

as the reservation will automatically expire and any incentive offered will be withdrawn should the next stage of concluding the missive contract not have been achieved (unless a written request submitted from your solicitor to ours has been approved by our office) and the plot will be remarketed for sale. Once you and your solicitor are satisfied with everything, your solicitor will conclude missives on your behalf. At this point, the balance of the deposit will be payable, which is a further £1,000, for a total deposit of £1,500.


With the legalities complete, subject to build stage, you will be invited to a specific appointment at the marketing suite to make your colour choices from our excellent range of standard options, plus our client extras range, to finish your new home.* The appointment date agreed will be the final opportunity for processing all colours and any client extras for the property (we are unable to consider any amendments/ additions to your colour selections or chosen extras after this appointment date). However, we welcome as many visits by appointment as necessary prior to the final appointment date and time agreed on.
*Please be advised only our pre-approved list of extras will be considered, subject to the build stage of the property at the time.
Following this, we will keep you informed at intervals of the progress of your home to monitor the build programme and anticipated entry date. As your build progresses, we will be in a clearer position to advise on firmer, likely date for completion.
*All photographs and computer-generated images shown in this brochure and on all digital or printed materials are for reference only and specifications must be checked with the relevant sales office for accuracy of plot-specific information.

• Prior to completion of foundations and ground floor – at this stage, we will advise buyers of an anticipated calendar quarter.
• When the roof is completed and the building weatherproof – at this stage, our buyer will be advised of the anticipated month of completion.
• When the home is decorated, main services connected and passed fit for habitation by the local authority and Warranty body provider – at this stage an anticipated move-in date will be agreed with you.
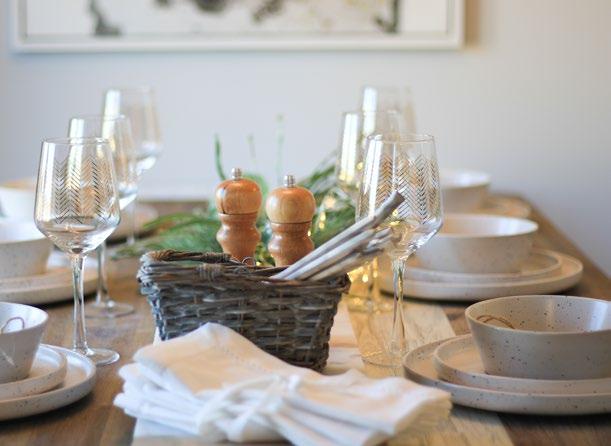
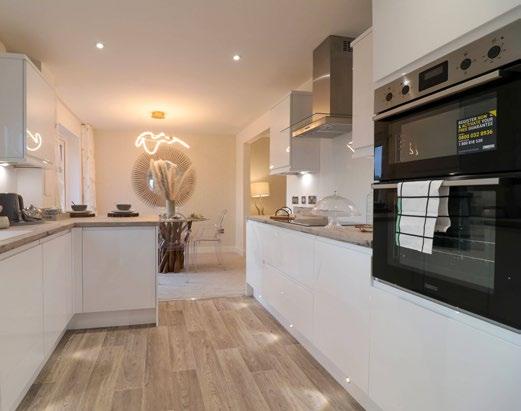
When your move-in date has been finalised, your funds from your solicitor will be transferred on the agreed date. You will receive a personal home demonstration of your new home from our site team representatives, along with the keys to your new home.
On your day of settlement, you will be provided with a one month after entry form to allow you to record any minor snagging issues, which will be reviewed by our site team at the end of the first month.
Details of our emergency customer care number will be provided for any urgent items.
General
• ‘A’ rated energy efficient boiler
• 10-year new home warranty
• Thermostatically controlled radiators
• Multipoint locking system to front (rear doors where applicable)
• TV/FM/SAT and BT point to lounge to allow for future installation of a satellite
• Internal white panelled doors
• Contemporary chrome ironmongery
• Smooth ceiling finish
• White gloss skirtings, facings, stair balustrading
• Photovoltaic solar panels
Kitchen
• Wide selection of kitchen units
• Single/1½ bowl stainless steel sink with chrome fittings
• Glass/stainless steel chimney hood and stainless steel splashback at hob
• Stainless steel oven
• Integrated fridge-freezer (where applicable)
• 4/5 burner gas hob (where applicable)
• Under wall unit lighting (where applicable)
Bathroom
• Contemporary white sanitaryware
• Chrome taps
• Shaver point to en-suite (or to bathroom where there is no en-suite)
• 9kW electric shower to en-suite (where applicable)
• Thermostatic shower to master en-suite and bathroom (where no en-suite)
• Fitted vanity units from contemporary range
• Choice from a wide range of co-ordinating ceramic wall tiles
Utility (where applicable)
• Single bowl stainless steel sink with chrome fittings
External
• Paved footpaths and patios
• Sensor lights to front (and rear where applicable)
• Turf to front gardens (where applicable)
• Rotovated topsoil to rear gardens
• UPVC soffits and fascias
• EV charging points
