The Manor Park
Dunlop
A luxury, exclusive development of stunning four- and five-bedroom detached homes, by Ogilvie Homes.
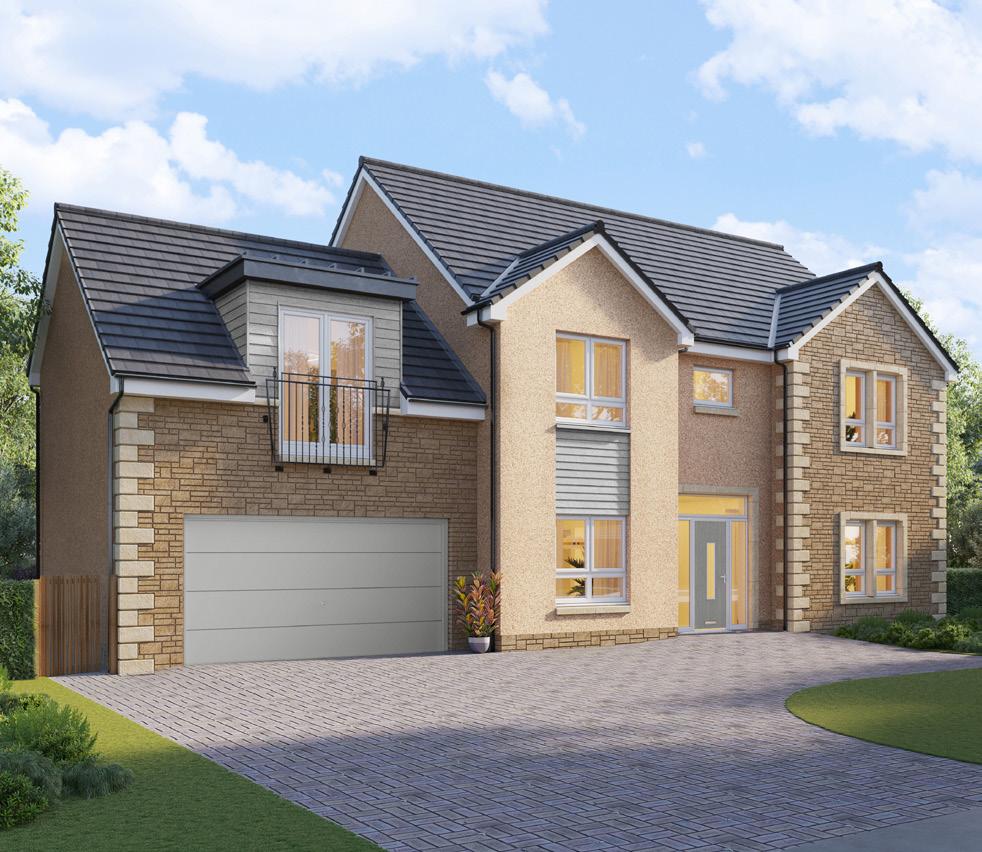

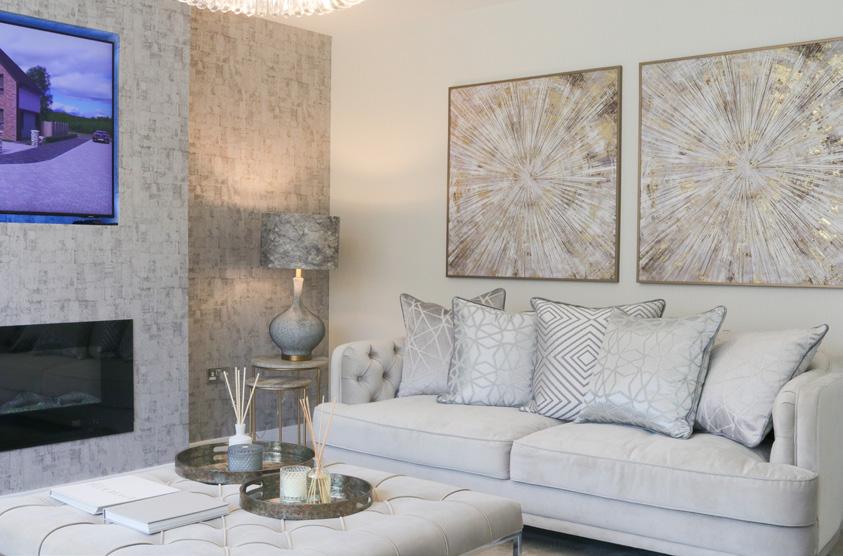
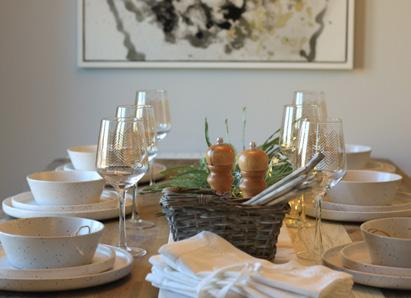
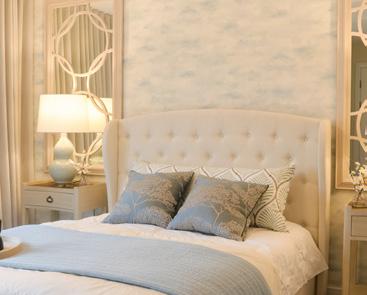
www.ogilviehomes.co.uk
Example Hopetoun
The Manor Park

Countryside, coastline and community…it’s all on your doorstep
The Manor Park sits within the historic setting of Dunlop Manor and Country Estate. This highly sought-after location enjoys the picturesque rural landscapes of Ayrshire while still being close to key amenities – with Dunlop village on your doorstep and Kilmarnock town only a 15-minute drive to the south.
The buzz of the city isn’t too far away, either. Glasgow is a half-hour drive to the north-east, while the M77 and Glasgow Prestwick Airport open up opportunities for explorations further afield.
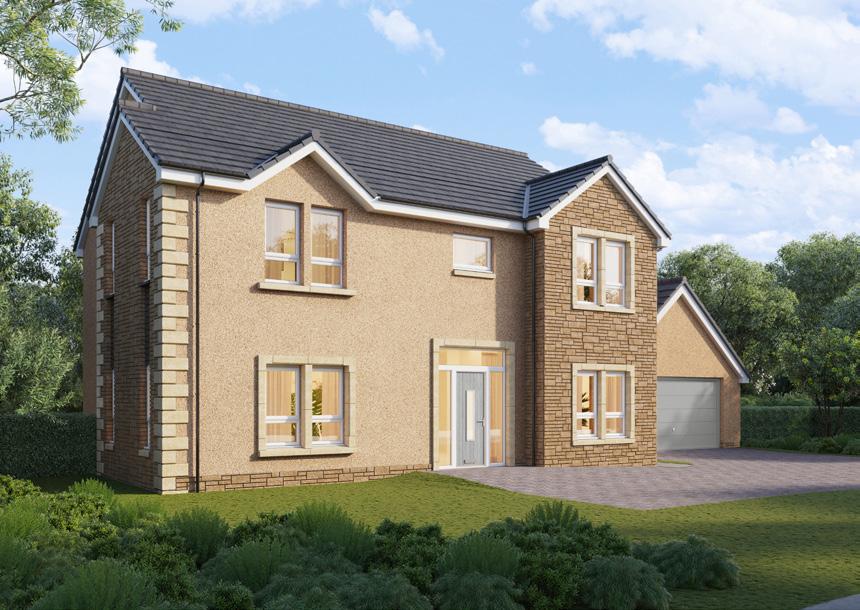
Beyond the rolling hills, one of the major draws of Ayrshire is the stunning coastline along the Firth of Clyde, which comprises unspoilt beaches like Ayr and Troon, picturesque fishing towns and jaw-dropping views across to the Isle of Arran. Ayrshire is also home to a number of quaint villages, heritage sites and nearly 50 golf courses – a real rural retreat!
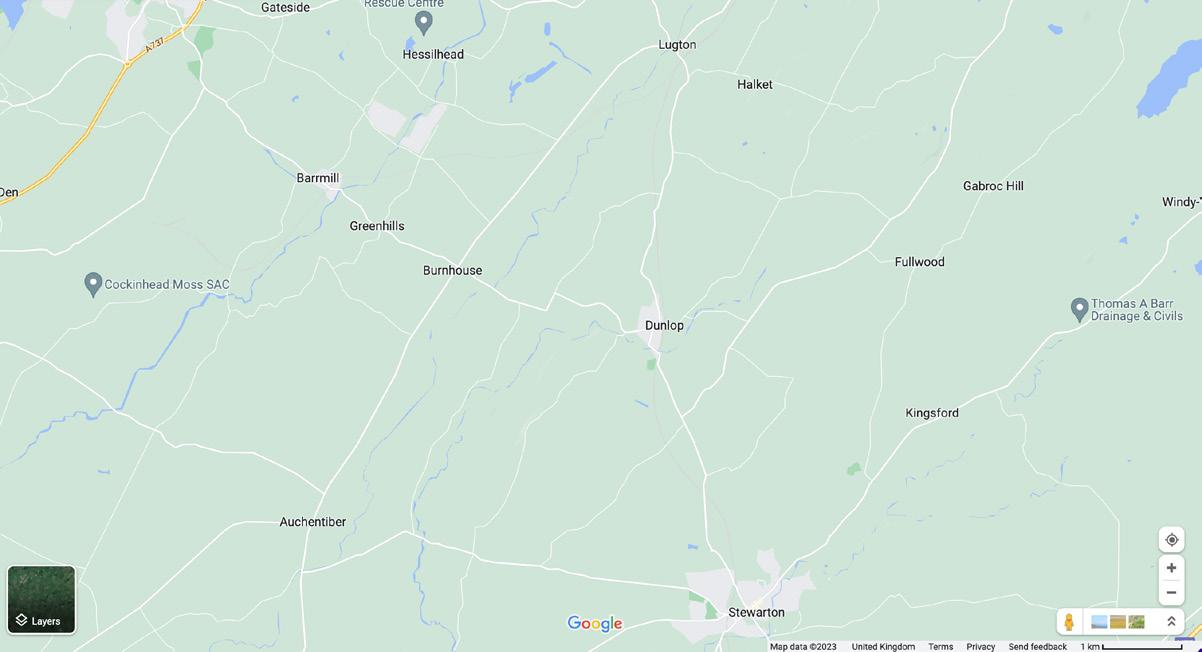 Dunlop
Dunlop
Dunlop
Dunlop
A735 B769
A736
Kingsford
Halket
Burnhouse
Stewarton
Auchentiber
Kingston Road
www.ogilviehomes.co.uk
Barrmill
The Manor Park
Dunlop

Site map
The Manor Park, Dunlop, will comprise of 23 luxury four- and five-bedroom private, detached homes. The five house types within The Manor Park are Merton, Dalmeny, Arniston, Hopetoun and Earlston.
Heel Brae Suds 1 2 3 4 5 6 7 8 9 10 11 12 13 14 15 16 18 19 20 21 22 23 17
Hopetoun Earlston
Dalmeny
Merton
5-bedroom detached house 5-bedroom detached house 4-bedroom detached house 4-bedroom detached house 4-bedroom detached house
Arniston
N S E W www.ogilviehomes.co.uk
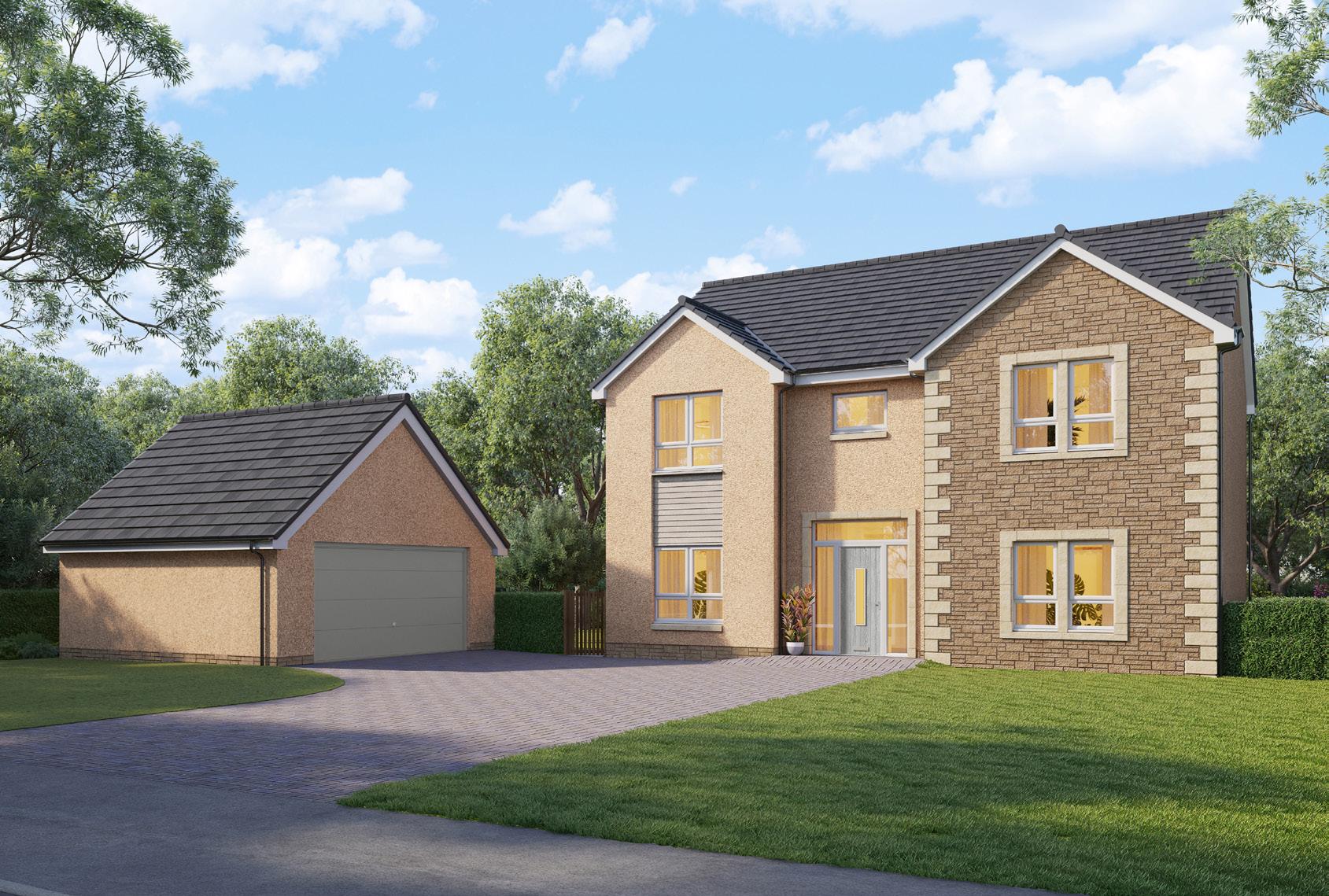

www.ogilviehomes.co.uk
Merton 4-bedroom detached house

4-bedroom detached house
Lounge
3.90m x 4.74m 12’80” x 15’55” Dining
3.23m x 4.04m 10’60” x 13’25”
Kitchen
3.66m x 2.83m 12’00” x 9’28”

x 2.92m 9’81” x 9’58”
x 4.17m 9’58” x 13’68” Bedroom 4 3.20m x 3.30m 10’50” x 10’83”
Merton
Site map ref. Ground floor Kitchen Family Lounge Hall Utility Cloaks Dining Study St. Bedroom 3 En-suite Bedroom 1 REVISIONS Ogilvie Homes Ltd, Ogilvie House, Pirnhall Business Park, Stirling, FK7 8ES Tel: 01786 811811 Fax: 01786 816935 ogilvie PROJECT DRAWING SCALE DATE JOB No. DRAWING No. REV. DRAWN BY Dunlop House, Kilmarnock House Type 'A' (1,817ft²) Sales Brochure Layouts 1:50 (A1) 20.04.2023 CMcG J0118 (TA) 901 SALES USE ONLY Blackline Drawings to be Used for Brochure Inserts First floor Kitchen Family Cloaks Dining St. Kitchen Family Lounge Utility Cloaks Dining St. 4740mm [15'-6"] 3210mm [10'-7"] 3640mm [11'-11"] 3230mm [10'-7"] 4040mm [13'-3"] 3660mm [12'] 1890mm [6'-2"] 1010mm [3'-4"] 2090mm [6'-10"] 0m 1 2 3 4 scale bar 1:50 5 Bedroom 2 Bedroom 3 En Suite 1 Bedroom 1 Landing Bedroom 4 En Suite 2 Bathroom W. W. Store Bedroom 2 Bedroom 3 En-suite Bedroom 1 Landing Bedroom 4 En-suite Bathroom W W W Store Opt. W. 2920mm [9'-7"] 4170mm [13'-8"] 2920mm [9'-7"] 3200mm [10'-6"] 3300mm [10'-10"] 3970mm [13'] 4940mm [16'-2"] 1820mm [6'] 1250mm [4'-1"] 2320mm [7'-7"] 2110mm [6'-11"] 2050mm [6'-9"] 2490mm [8'-2"] NOTES REVISIONS SALES USE ONLY These impressions are for illustrative purposes only and will vary by development. All colours and specifications should be checked with our Sales Representative prior to reservation. Room measurements given are approximate only. Floor plans, dimensions and specifications on any particular development are correct at time of going to press. Nothing contained in this brochure shall constitute or form any part of any contract. All dimensions are ±50mm. Double garage Project ogilvie Ogilvie Homes Ltd, Pirnhall Business Park, Stirling, FK7 8ES Drawing Tel: 01786 811811 Fax: 01786 816935 Dunlop House, Kilmarnock Detached Double Garage SALES USE ONLY Blackline Drawing to Confirm Room Sizes Dimensions Ground floor Total
floor
area* First
Family
Study
Utility
6’20”
Cloakroom 1.01m
3’31”
Double garage
Bedroom
En-suite
2.49m
8’17”
Bedroom 2 2.92m
9’58”
En-suite
Bathroom
*Excludes double garage measurements. www.ogilviehomes.co.uk
3.64m x 3.21m 11’94” x 10’53”
2.99m
1.89m x 2.09m
x 6’86”
x 2.09m
x 6’86”
5.64m x 5.64m 18’5” x 18’5” 168.80 sq.m/1,817 sq.ft
1 4.94m x 3.97m 16’21” x 13’02”
1
x 2.05m
x 6’73”
x 3.80m
x 12’47”
2 1.82m x 1.25m 5’97” x 4’10” Bedroom 3 2.92m
2.32m x 2.11m 7’61 x 6’92”

 4-bedroom detached house
4-bedroom detached house
www.ogilviehomes.co.uk
Dalmeny
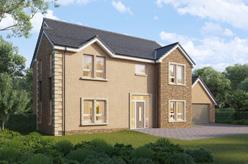
Dalmeny
4-bedroom detached house

Site map ref. Dimensions Ground floor Total area* Lounge 4.58m
3.45m 15’03”
11’32” Dining 3.23m
10’60”
Kitchen 3.66m
12’00”
Family 3.64m
3.92m 11’94”
12’86” Study 2.99m x 2.92m 9’81”
9’58” Utility 1.89m x 2.09m 6’20”
6’86” Cloakroom 1.01m
3’31”
Double garage 5.64m
5.64m 18’5”
18’5” 172.15 sq.m/1,853 sq.ft Bedroom 1 5.61m 3.45m 18’41” x 11’32” En-suite 1 2.49m x 2.05m 8’17” x 6’73” Bedroom 2 2.92m x 3.80m 9’58”
5’97”
4 3.20m x 3.26m 10’50” x 10’70” Bathroom 2.32m x 2.11m 7’61” x 6’92” First floor These impressions are for illustrative purposes only and will vary by development. All colours and specifications should be checked with our Sales Representative prior to reservation. Room measurements given are approximate only. Floor plans, dimensions and specifications on any particular development are correct at time of going to press. Nothing contained in this brochure shall constitute or form any part of any contract. All dimensions are ±50mm. *Excludes double garage measurements.
floor First floor Double garage Project ogilvie Ogilvie Homes Ltd, Pirnhall Business Park, Stirling, FK7 8ES Drawing Tel: 01786 811811 Fax: 01786 816935 Dunlop House, Kilmarnock Detached Double Garage SALES USE ONLY Blackline Drawing to Confirm Room Sizes Kitchen Family Lounge Hall Utility Cloaks Dining Study St. Bedroom 3 En-suite Bedroom 1 REVISIONS Ogilvie Homes Ltd, Ogilvie House, Pirnhall Business Park, Stirling, FK7 8ES Tel: 01786 811811 Fax: 01786 816935 ogilvie PROJECT DRAWING SCALE DATE JOB No. DRAWING No. REV. DRAWN BY Dunlop House, Kilmarnock House Type 'B' (1,853ft²) Sales Brochure Layouts 1:50 (A1) 20.04.2023 CMcG J0118 (TB) 901 SALES USE ONLY Blackline Drawings to be Used for Brochure Inserts Kitchen Family Lounge Hall Cloaks Dining St. Kitchen Family Lounge Hall Utility Cloaks Dining St. 3450mm [11'-4"] 3920mm [12'-10"] 3640mm [11'-11"] 3230mm [10'-7"] 4040mm [13'-3"] 3660mm [12'] [6'-2"] 1010mm [3'-4"] 2090mm [6'-10"] 0m 1 2 3 4 scale bar 1:50 5 Bedroom 2 Bedroom 3 En Suite 1 Bedroom 1 Landing Bedroom 4 En Suite 2 Bathroom W. W. Store Bedroom 2 Bedroom 3 En-suite Bedroom 1 Landing Bedroom 4 En-suite Bathroom W W W Store Opt. W. 2920mm [9'-7"] 4170mm [13'-8"] 2920mm [9'-7"] 3200mm [10'-6"] 3260mm [10'-9"] 5610mm [18'-5"] 3450mm [11'-4"] 1820mm [6'] 1250mm [4'-1"] 2320mm [7'-7"] 2110mm [6'-11"] 2050mm [6'-9"] 2490mm [8'-2"] NOTES REVISIONS ogilvie SALES USE ONLY www.ogilviehomes.co.uk
x
x
x 4.04m
x 13’25”
x 2.83m
x 9’28”
x
x
x
x
x 2.09m
x 6’86”
x
x
x 12’47” En-suite 2 1.82m x 1.25m
x 4’10” Bedroom 3 2.92m x 4.17m 9’58” x 13’68” Bedroom
Ground
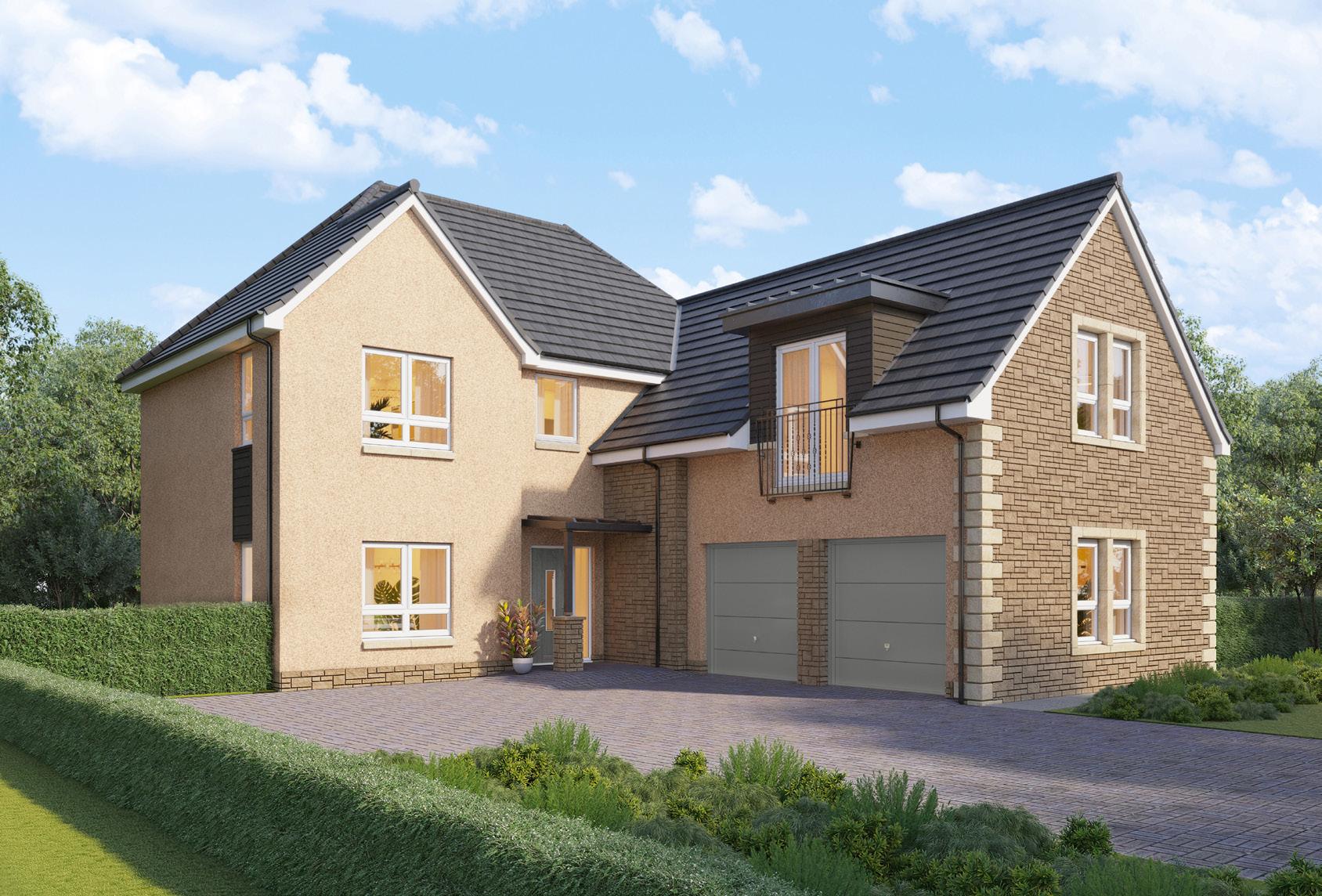

www.ogilviehomes.co.uk
Arniston 4-bedroom detached house
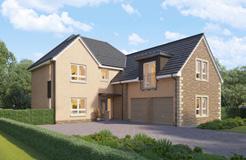

x 5.86m 18’54” x 19’23” 179.30 sq.m/1,930 sq.ft Bedroom 1
x 4.66m
x 15’29”
Arniston
detached house Site map ref. Ground floor First floor St. Lounge Family Dining Kitchen Utility Cloak Hall Double garage St. St. scale bar 1:50 Bedroom 1 En-suite W St. Landing Bathroom Bedroom 4 Bedroom 3 En-suite Dresser Bedroom 2 REVISIONS Ogilvie Homes Ltd, Ogilvie House, Pirnhall Business Park, Stirling, FK7 8ES Tel: 01786 811811 Fax: 01786 816935 ogilvie PROJECT DRAWING SCALE DATE JOB No. DRAWING No. REV. DRAWN BY Dunlop House, Kilmarnock House Type 'C' - (1,930ft²) Sales Brochure Layouts 1:50 (A1) 24.04.2023 CMcG J0118 (TC) 901 SALES USE ONLY Blackline Drawings to be Used for Brochure Inserts Family Room Dining Kitchen Utility Cloak Hall Garage St. St. Family Dining Kitchen Utility Cloak Hall Double garage St. St. 5860mm [19'-3"] 5650mm [18'-6"] 3650mm [12'] 1810mm [5'-11"] 3580mm [11'-9"] 3820mm [12'-6"] 2960mm [9'-9"] 2330mm [7'-8"] 3010mm [9'-10"] 1480mm [4'-10"] 1990mm [6'-7"] 0m 1 2 3 4 scale bar 1:50 5 Bedroom 1 En suite W. St. Landing Bathroom Bedroom 4 Bedroom 3 En suite Dresser Bedroom 2 Bedroom 1 En-suite W St. Landing Bathroom Bedroom 4 Bedroom 3 En-suite Dresser Bedroom 2 5310mm [17'-5"] 4660mm [15'-3"] 2830mm [9'-3"] 3610mm [11'-10"] 2800mm [9'-2"] 2950mm [9'-8"] 4480mm [14'-8"] 3680mm [12'-1"] opt. opt. 2350mm [7'-9"] 2180mm [7'-2"] 2950mm [9'-8"] 2170mm [7'-1"] 1990mm [6'-6"] 1800mm [5'-11"] NOTES REVISIONS ogilvie SALES USE ONLY Dimensions Ground floor Total area* Lounge 6.37m x 3.65m 20’90” x 11’98” Dining 2.33m x 3.01m 7’64” x 9’88” Kitchen 3.82m x 2.96m 12’53” x 9’71” Family 2.80m x 3.65m 9’19”
Utility 1.81m x 3.58m 5’94” x 11’75” Cloakroom 1.99m
1.48m 6’53”
Double garage 5.65m
1 2.18m x 2.35m 7’15” x 7’71” Bedroom 2 4.48m x 3.68m 14’70”
12’07” En-suite
1.80m
5’91”
Bathroom 2.17m
7’12”
First floor These impressions are for illustrative purposes only and will vary by development. All colours and specifications should be checked with our Sales Representative prior to reservation. Room measurements given are approximate only. Floor plans, dimensions and specifications on any particular development are correct at time of going to press. Nothing contained in this brochure shall constitute or form any part of any contract. All dimensions are ±50mm. *Excludes double garage measurements. www.ogilviehomes.co.uk
4-bedroom
x 11’98”
x
x 4’86”
5.31m
17’42”
En-suite
x
2
x 1.99m
x 6’53” Bedroom 3 2.83m x 3.61m 9’28” x 11’84” Bedroom 4 2.80m x 2.95m 9’19”x 9’68”
x 2.95m
x 9’68”
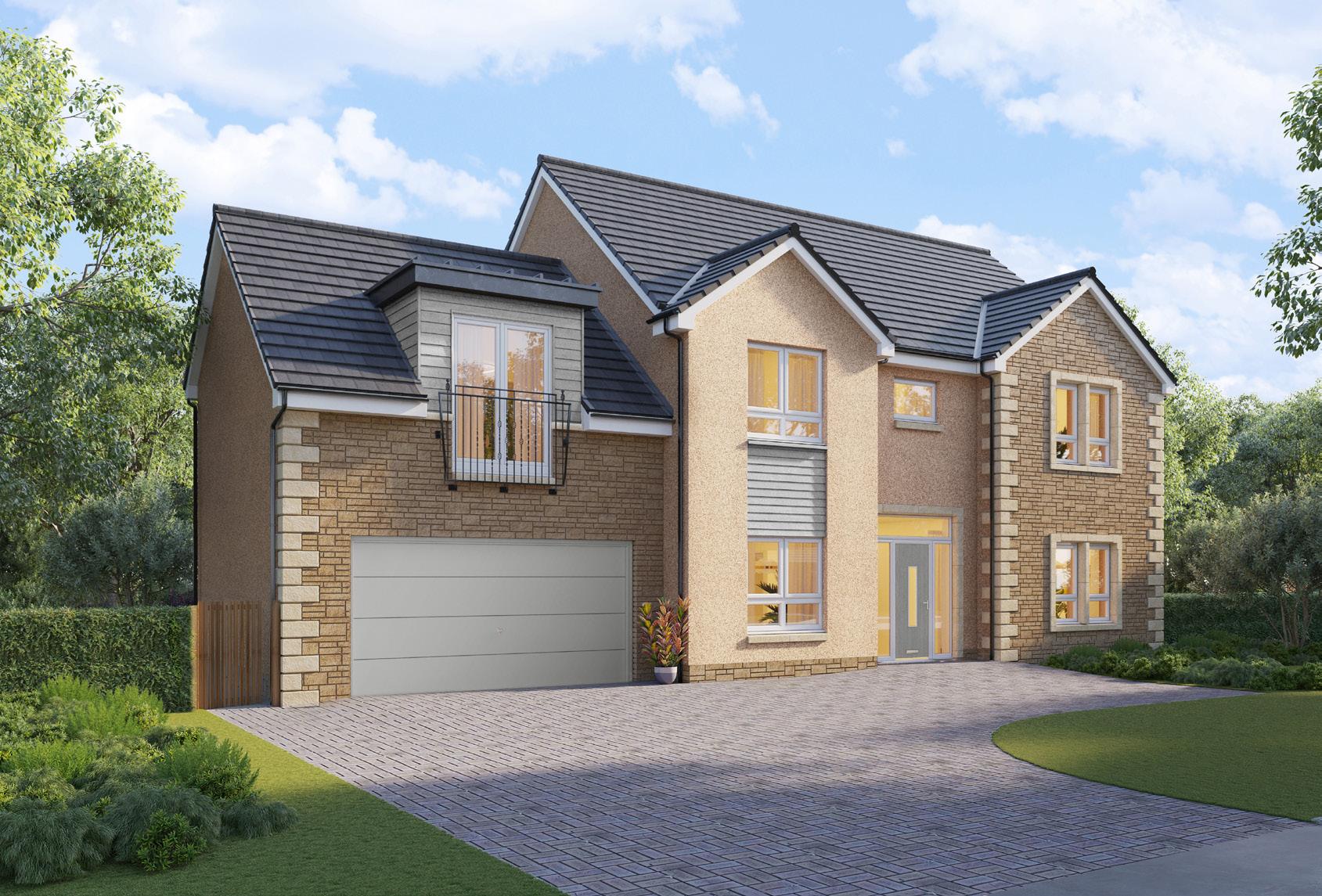
 Hopetoun
Hopetoun
www.ogilviehomes.co.uk
5-bedroom detached house
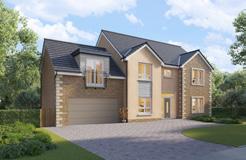
Hopetoun
5-bedroom
3.64m x 3.21m
x 10’53”

x 2.09m 3’31” x 6’86”
x 5.43m 18’11” x 17’81”
First floor
1
x 2.05m 8’17” x 6’73” Bedroom 2 2.92m x 3.47m 9’58” x 11’38”
En-suite 2 1.82m x 1.25m 5’97” x 4’10”
Bedroom 3
2.92m x 2.61m 9’58” x 8’56”
Bedroom 4
3.20m x 3.3mm
10’50” x 10’83”
Bathroom
2.32m x 2.11m 7’61” x 6’92” Guest studio 5.49m x 3.78m 18’01” x 12’40”
Guest en-suite 1.73m x 2.05m 5’68” x 6’73”
sq.m/2,113 sq.ft Bedroom 1 4.94m x 3.97m 16’21” x 13’02”
detached house Site map ref. Ground floor First floor Kitchen Family Lounge Hall Utility Cloaks Dining Study St. Double garage 4740mm [15'-6"] 3210mm [10'-7"] 0m 1 2 3 4 scale bar 1:50 5 Bedroom 2 Bedroom 3 En-suite Bedroom 1 Landing Bedroom 4 En-suite Bathroom W W W Store En-suite W Guest studio 3300mm [10'-10"] 3970mm [13'] NOTES REVISIONS Ogilvie Homes Ltd, Ogilvie House, Pirnhall Business Park, Stirling, FK7 8ES Tel: 01786 811811 Fax: 01786 816935 ogilvie PROJECT DRAWING SCALE DATE JOB No. DRAWING No. REV. DRAWN BY Dunlop House, Kilmarnock House Type 'D' (2,113ft²) Sales Brochure Layouts 1:50 (A1) 24.04.2023 CMcG J0118 (TD) 901 SALES USE ONLY Blackline Drawings to be Used for Brochure Inserts Kitchen Family Lounge Hall Utility Cloaks Dining Study St. Garage Kitchen Family Lounge Hall Utility Cloaks Dining Study St. Double garage 3900mm [12'-10"] 4740mm [15'-6"] 3210mm [10'-7"] 3640mm [11'-11"] 3230mm [10'-7"] 4040mm [13'-3"] 3660mm [12'] 2830mm [9'-4"] 2990mm [9'-10"] 2920mm [9'-7"] 5430mm [17'-10"] 5520mm [18'-1"] 2090mm [6'-10"] 1890mm [6'-2"] 1010mm [3'-4"] 2090mm [6'-10"] 0m 1 2 3 4 scale bar 1:50 5 Bedroom Bedroom 3 En Suite Bedroom 1 Landing Bedroom 4 En Suite 2 Bathroom W. W. W. Store Opt. W. Opt. W. En Suite 3 W. Guest Studio Bedroom 2 Bedroom 3 En-suite Bedroom 1 Landing Bedroom 4 En-suite Bathroom W W W Store En-suite W Guest studio 2920mm [9'-7"] 2610mm [8'-7"] 3470mm [11'-5"] 2920mm [9'-7"] 3200mm [10'-6"] 3300mm [10'-10"] 3970mm [13'] 4940mm [16'-2"] 3660mm [12'] 3780mm [12'-5"] 5490mm [18'] 1820mm [6'] 1250mm [4'-1"] 2320mm [7'-7"] 2110mm [6'-11"] 2050mm [6'-9"] 2490mm [8'-2"] 2050mm [6'-9"] 1730mm [5'-8"] NOTES REVISIONS Ogilvie Homes Ltd, Ogilvie House, Pirnhall Business Park, Stirling, FK7 8ES Tel: 01786 811811 Fax: 01786 816935 ogilvie PROJECT Dunlop House, Kilmarnock SALES USE ONLY
Ground floor Total area* Lounge 3.90m x 4.74m 12’80” x 15’55” Dining 3.23m
10’60”
Kitchen 3.66m
Family
11’94”
Utility 1.89m
6’20”
Study
Cloakroom
garage
Dimensions
x 4.04m
x 13’25”
x 2.83m 12’00” x 9’28”
x 2.09m
x 6’86”
2.99m x 2.92m 9’81” x 9’58”
1.01m
Double
5.52m
196.30
En-suite
2.49m
These impressions are for illustrative purposes only and will vary by development. All colours and specifications should be checked with our Sales Representative prior to reservation. Room measurements given are approximate only. Floor plans, dimensions and specifications on any particular development are correct at time of going to press. Nothing contained in this brochure shall constitute or form any part of any contract. All dimensions are ±50mm. *Excludes
garage
www.ogilviehomes.co.uk
double
measurements.
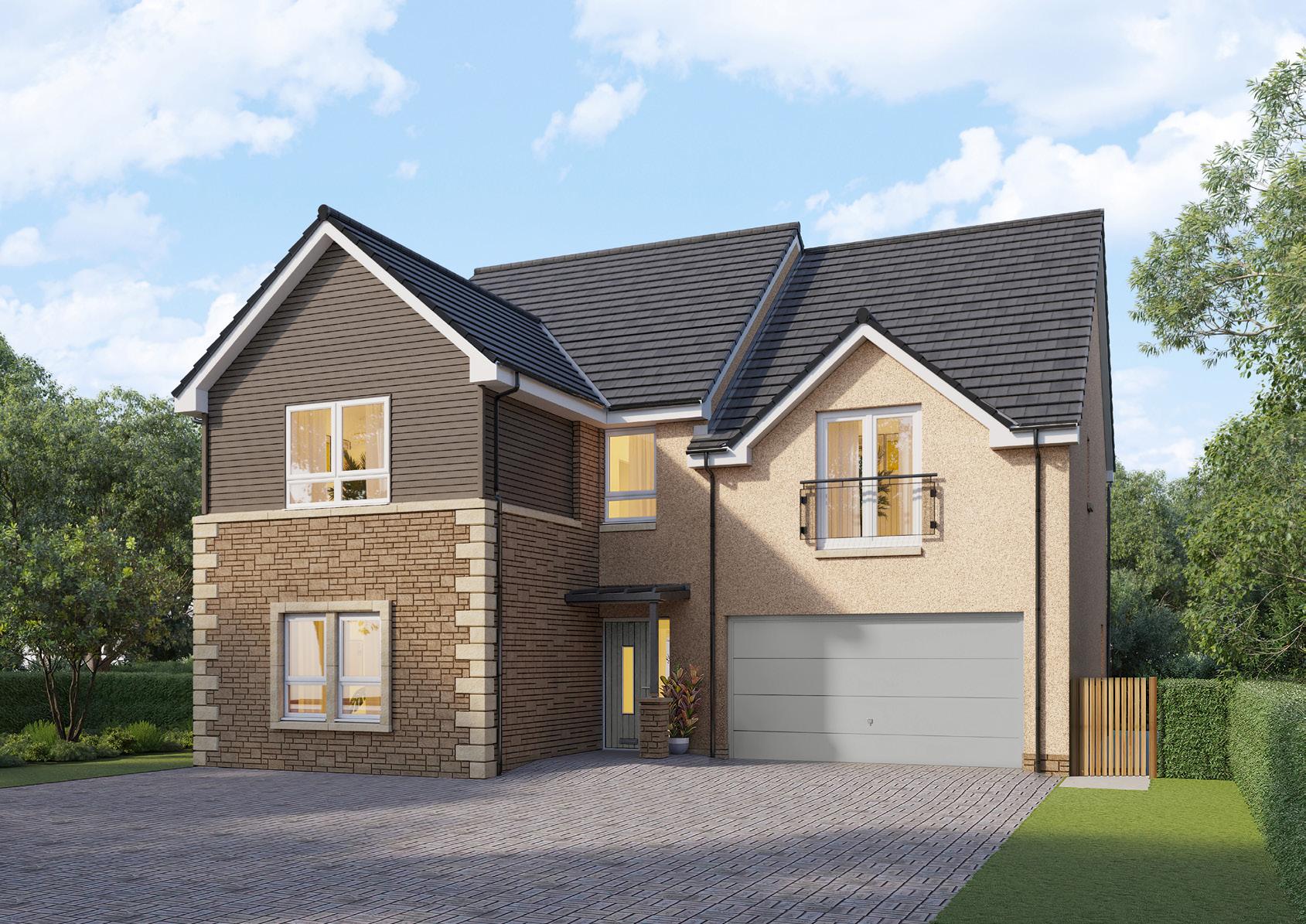
 Earlston
Earlston
www.ogilviehomes.co.uk
5-bedroom detached house
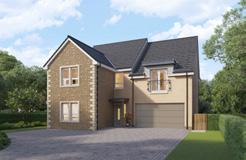
Earlston
5-bedroom detached house

Site map ref.
First floor These impressions are for illustrative purposes only and will vary by development. All colours and specifications should be checked with our Sales Representative prior to reservation. Room measurements given are approximate only. Floor plans, dimensions and specifications on any particular development are correct at time of going to press. Nothing contained in this brochure shall constitute or form any part of any contract. All dimensions are ±50mm.
Ground floor Lounge 4.24m x 5.82m 13’91” x 19’09” Family/dining 6.02m x 4.49m 19’75” x 14’73” Kitchen 3.43m x 3.55m 11’25” x 11’65” Utility 1.78m x 3.60m 5’84”
11’81” Cloakroom 1.49m
1.67m 4’89”
5’48” Double garage 5.08m x 5.05m 16’67” x 16’57” Bedroom 1 5.08m x 3.06m 16’67” x 10’04 En-suite 1 2.33m x 2.70m 7’64” x 8’86” Bedroom 2 4.24m x 3.39m 13’91” x 11’12” En-suite 2 1.50m x 2.48m 4’92”
8’14” Bedroom
3.77m
4.50m 12’37” x 14’76” Bedroom 4 3.14m x 2.80m 10’30” 9’19” Library/bedroom 5 4.23m x 2.70m 13’88” x 8’86” Bathroom 3.77m x 2.20m 12’37” x 7’22” First floor Total area* 201.04 sq.m/2,164 sq.ft *Excludes double garage measurements. REVISIONS Ogilvie Homes Ltd, Ogilvie House, Pirnhall Business Park, Stirling, FK7 8ES Tel: 01786 811811 Fax: 01786 816935 ogilvie PROJECT DRAWING SCALE DATE JOB No. DRAWING No. REV. DRAWN BY Dunlop House, Kilmarnock House Type 'E' Earlston (2,164ft²) Sales Brochure Layouts 1:50 (A1) 24.04.2023 CMcG J0118 (TE) 901 A SALES USE ONLY Blackline Drawings to be Used for Brochure Inserts A 08.01.2024 Garage pass door added. CMcG W Bathroom En-suite Bedroom 2 En-suite St. Bedroom 1 Walk-in w. Landing St. Utility Kitchen Dining Family St. Double garage Hall Lounge Cloaks St. St. Utility Kitchen Dining Family St. St. Utility Kitchen Dining Family St. 4490mm [14'-9"] 3430mm [11'-3"] 6020mm [19'-9"] 3550mm [11'-8"] 1780mm [5'-10"] 3600mm [11'-10"] 5080mm [16'-8"] 0m 1 2 3 4 scale bar 1:50 5 W. Library Bedroom 5 Bathroom Bedroom 3 Bedroom 4 En Suite 2 Bedroom 2 En Suite 1 St. Bedroom 1 Walk in W. Landing W Library/bedroom 5 Bathroom Bedroom 3 Bedroom 4 En-suite Bedroom 2 En-suite St. Bedroom 1 Walk-in w. Landing 5080mm [16'-8"] 3060mm [10'] 2330mm [7'-8"] 2700mm [8'-10"] 2800mm [9'-2"] 3140mm [10'-4"] 4230mm [13'-11"] 2700mm [8'-10"] 3770mm [12'-4"] 4500mm [14'-9"] 2200mm [7'-3"] 3770mm [12'-4"] 3390mm [11'-2"] 4240mm [13'-11"] 2480mm [8'-2"] 1500mm [4'-11"] Opt. W. NOTES www.ogilviehomes.co.uk
Ground floor
Dimensions
x
x
x
x
3
x
How to buy your dream home
Found the ‘one’?
Once you have chosen your house style and which plot you want to buy, we can assist you, if required, with the following:
• Appointing a solicitor to carry out the conveyancing for your purchase is essential. However, should you require the recommendation of a solicitor, we will be happy to recommend options.
• Financial advice from an Independent Financial Advisor – if you do not have anyone in mind, we can recommend suitable independent advisors to provide free financial advice prior to your reservation. Please ask the Sales Manager for details.
The next stage is formalising your reservation agreement, which will hold your chosen plot and fix the price of the property for the period stipulated (usually two to three weeks) and making your reservation payment fee of £500.*
*Should cancellation of your reservation be required, please check with the Development Sales Manager the level of fees incurred.
During the fixed period your reservation agreement states, our standard legal missive contract will be sent to your appointed solicitor. The stipulated expiration date on your reservation agreement will be the same as the date we require your missive contract to be concluded by. These dates are extremely important
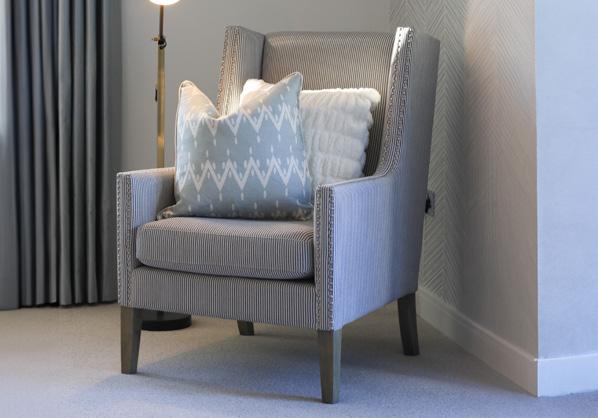

as the reservation will automatically expire and any incentive offered will be withdrawn should the next stage of concluding the missive contract not have been achieved (unless a written request submitted from your solicitor to ours has been approved by our office) and the plot will be remarketed for sale. Once you and your solicitor are satisfied with everything, your solicitor will conclude missives on your behalf. At this point, the balance of the deposit will be payable, which is a further £1,000, for a total deposit of £1,500.
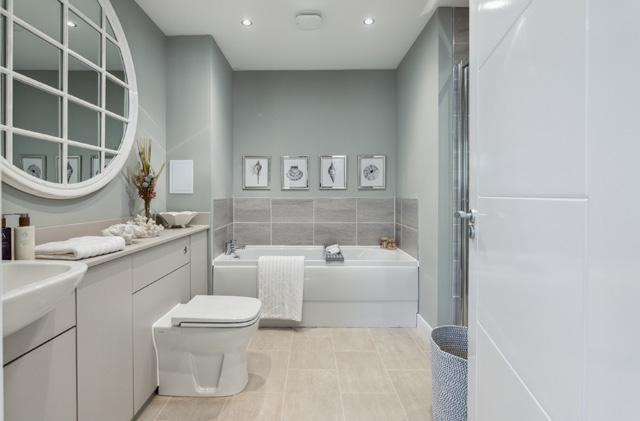
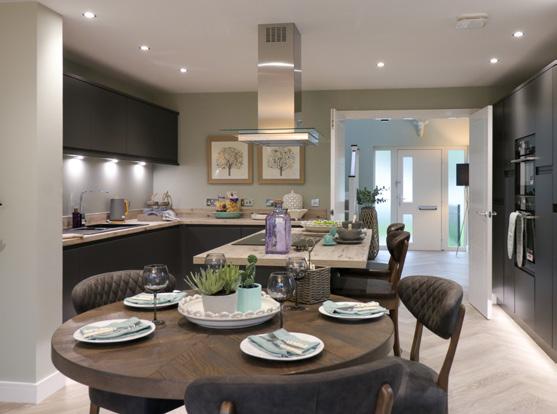
Part 1
www.ogilviehomes.co.uk
How to buy your dream home
Found the ‘one’?
With the legalities complete, subject to build stage, you will be invited to a specific appointment at the marketing suite to make your colour choices from our excellent range of standard options, plus our client extras range, to finish your new home.* The appointment date agreed will be the final opportunity for processing all colours and any client extras for the property (we are unable to consider any amendments/ additions to your colour selections or chosen extras after this appointment date). However, we welcome as many visits by appointment as necessary prior to the final appointment date and time agreed on.
*Please be advised only our pre-approved list of extras will be considered, subject to the build stage of the property at the time.
Following this, we will keep you informed at intervals of the progress of your home to monitor the build programme and anticipated entry date. As your build progresses, we will be in a clearer position to advise on a firmer, likely date for completion.
*All photographs and computer-generated images shown in this brochure and on all digital or printed materials are for reference only and specifications must be checked with the relevant sales office for accuracy of plot-specific information.

Subject to build stage at point of reservation
• Prior to completion of foundations and ground floor – at this stage, we will advise buyers of an anticipated calendar quarter.
• When the roof is completed and the building weatherproof – at this stage, our buyer will be advised of the anticipated month of completion.
• When the home is decorated, main services connected and passed fit for habitation by the local authority and Warranty body provider – at this stage, an anticipated move-in date will be agreed on with you.
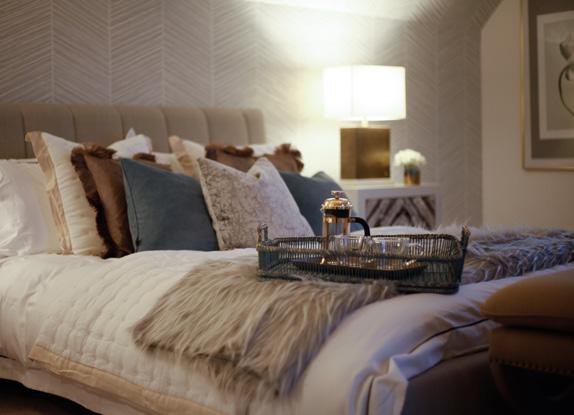

When your move-in date has been finalised, your funds from your solicitor will be transferred on the agreed date. You will receive a personal home demonstration of your new home from our site team representatives, along with the keys to your new home.
On your day of settlement, you will be provided with a one month after entry form to allow you to record any minor snagging issues, which will be reviewed by our site team at the end of the first month.
Details of our emergency customer care number will be provided for any urgent items.
Part
2
www.ogilviehomes.co.uk
The Manor Park
Specifications
General
• ‘A’ rated energy-efficient boiler
• Thermostatically controlled radiators where applicable
• Multi-point locking system to front (rear doors where applicable)
• TV/FM/SAT and BT point to lounge to allow for future installation of satellite
• Prefinished Vicaima internal doors
• White UPVC windows
• Contemporary chrome ironmongery
• Smooth ceiling finish
• White gloss skirtings, door facings and window cills
• Stair stringers, spindles and newel posts to be white gloss, with stained handrail to complement internal doors
• Photovoltaic solar panels
• 10-year new home warranty Kitchen
• Quality-range kitchens with a selection from a wide range of door/handle styles and colours with co-ordinating worktop choices
• Extraction hood/integrated single oven, microwave and fridge freezer (where applicable)
• Kitchen and utility areas will have 100mm upstand to match the worktop and glass splashback to hob (where applicable)
• 1½ bowl composite sink (in a choice of colour) with co-ordinating tap
• 4/5 burner gas hob dependant on house type

• Bathroom
• Contemporary white sanitary ware with chrome fittings
• Thermostatic shower valves to bathroom shower cubicles and en-suite where applicable with 9.5kW electric shower fitted in secondary en-suite, depending on layout
• Semi-frameless glass shower door to shower cubicle
• Selection from a wide range of Porcelanosa designer tiles in bathroom, shower cubicles in en-suite(s) and WC above wash hand basin
• Shaver point in en-suite(s) and bathroom
Utility (where applicable)
• Single bowl stainless-steel sink with chrome fittings
• Range of base units with selection from a wide range of door/handle style and colours with co-ordinating worktop styles to match kitchen
• Appliance spaces for washing machine/dryer External
• Paved footpaths and patios
• Sensor light to front and rear fitted with decorative switched light
• Turf to front and rear gardens
• UPVC fascia and soffit in white to match windows
• Paviour driveways (as per drawing)

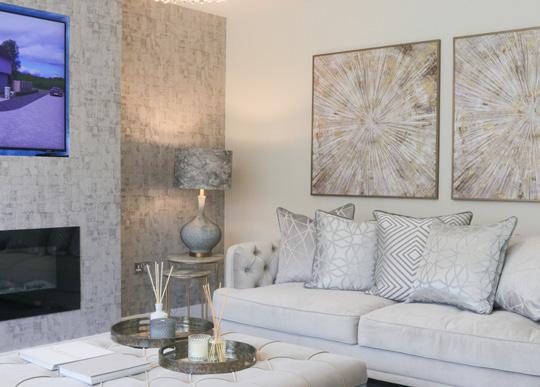
Please refer to the on-site Sales Manager for full factoring details, property type specifications or a full list of site-specific upgrade options at time of reservation. This will be a factored development. The company reserve the right to amend and/or update specification at their discretion.
www.ogilviehomes.co.uk
Dunlop













 Dunlop
Dunlop
Dunlop
Dunlop






 4-bedroom detached house
4-bedroom detached house







 Hopetoun
Hopetoun



 Earlston
Earlston











