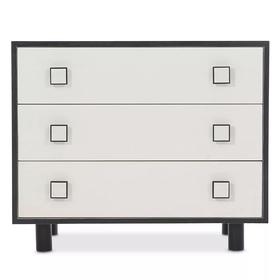About Me
From a young age, I've had a keen eye for detail and passion for design, creating layouts that balance form and function. I tailor designs reflecting the clients goals and personality, whether for living spaces, work environments, or retail settings.
I aim to create timeless solutions that maximize the potential of any space while maintaining an aesthetically pleasing design scheme. I excelled in the Design Alive Interior Design course, and received the student spotlight award for my technical detailing and selections.
Education and Skillset
Revit
Skills
Space Planning
Schematic Design
Concept Boards
Sample Boards
FF&E Schedules
Construction Document Sets





Custom Home
This custom home blends soft hues, clean lines, and inviting textures. The open floor plan connects living spaces with ample natural light. Each room balances comfort and sophistication.






























































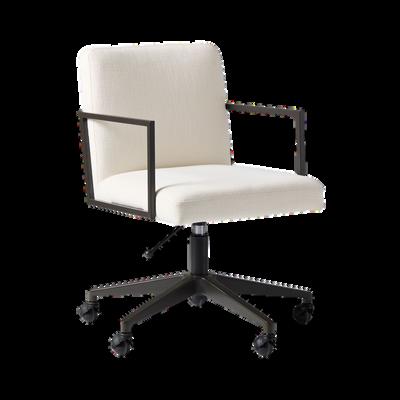


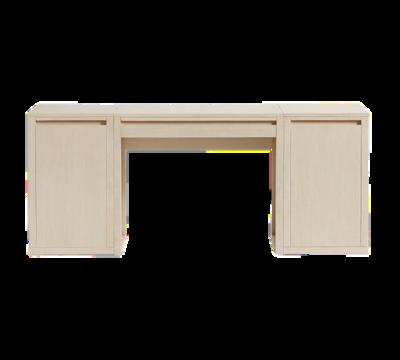


































































Kitchen Remodel
The kitchen design seamlessly blends functionality and aesthetics by featuring elegant countertops, bespoke cabinetry, under-cabinet lighting, a mosaic tile backsplash, and state-of-the-art appliances. This layout perfect for family gatherings and transforming the kitchen into the heart of the home.














Accounting Firm
In the heart of the city, a company merges traditional knowledge with innovation. Its office showcases a contemporary glass exterior with views of the vibrant skyline, along with a clever layout and an exquisite design concept.


















Conference Room











Open Workspace



PrincipalsOffice









Chess Cafe
The cafe exuded a welcoming vibe with its sleek design, gentle lighting, and comfortable seating, establishing a serene and inviting environment for guests to unwind and savor.






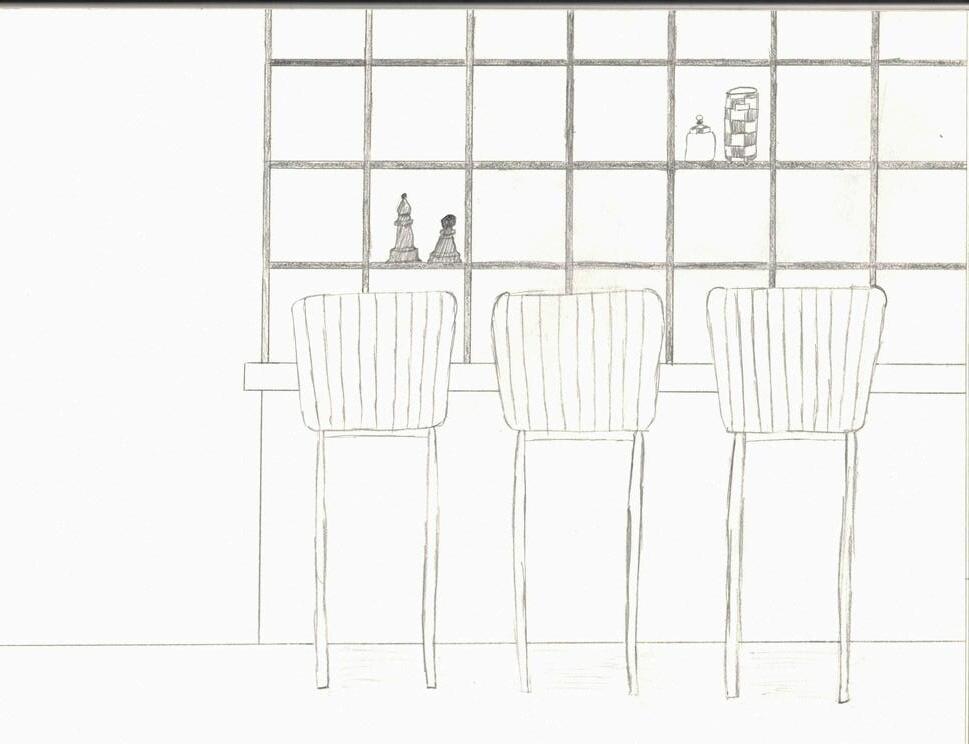








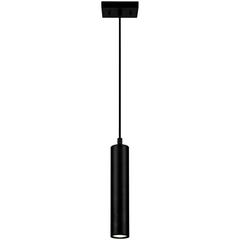

















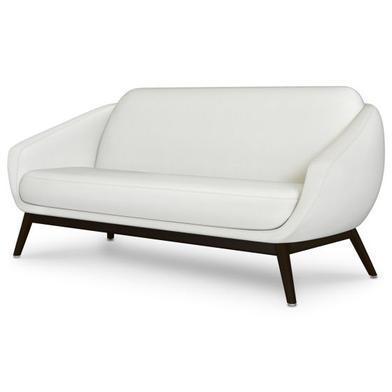











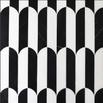











Bedroom Remodel
The bedroom's design will embody the client's wish for a serene and fresh atmosphere. The room's layout exudes subtle elegance, emphasizing the client's feminine touch. The minimalist and sleek furniture arrangement aims to evoke a gentle and harmonious ambiance.
Symmetrical lines of the selected furniture establish a rhythm that aligns with the client's vision.



