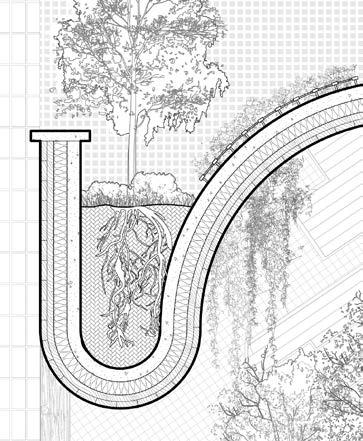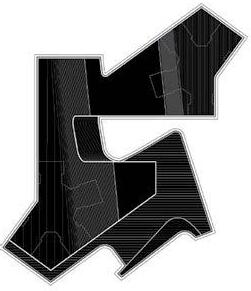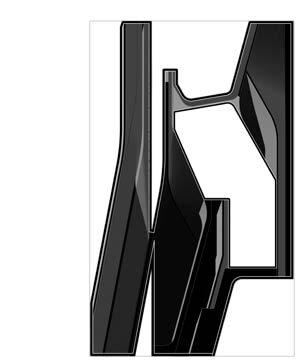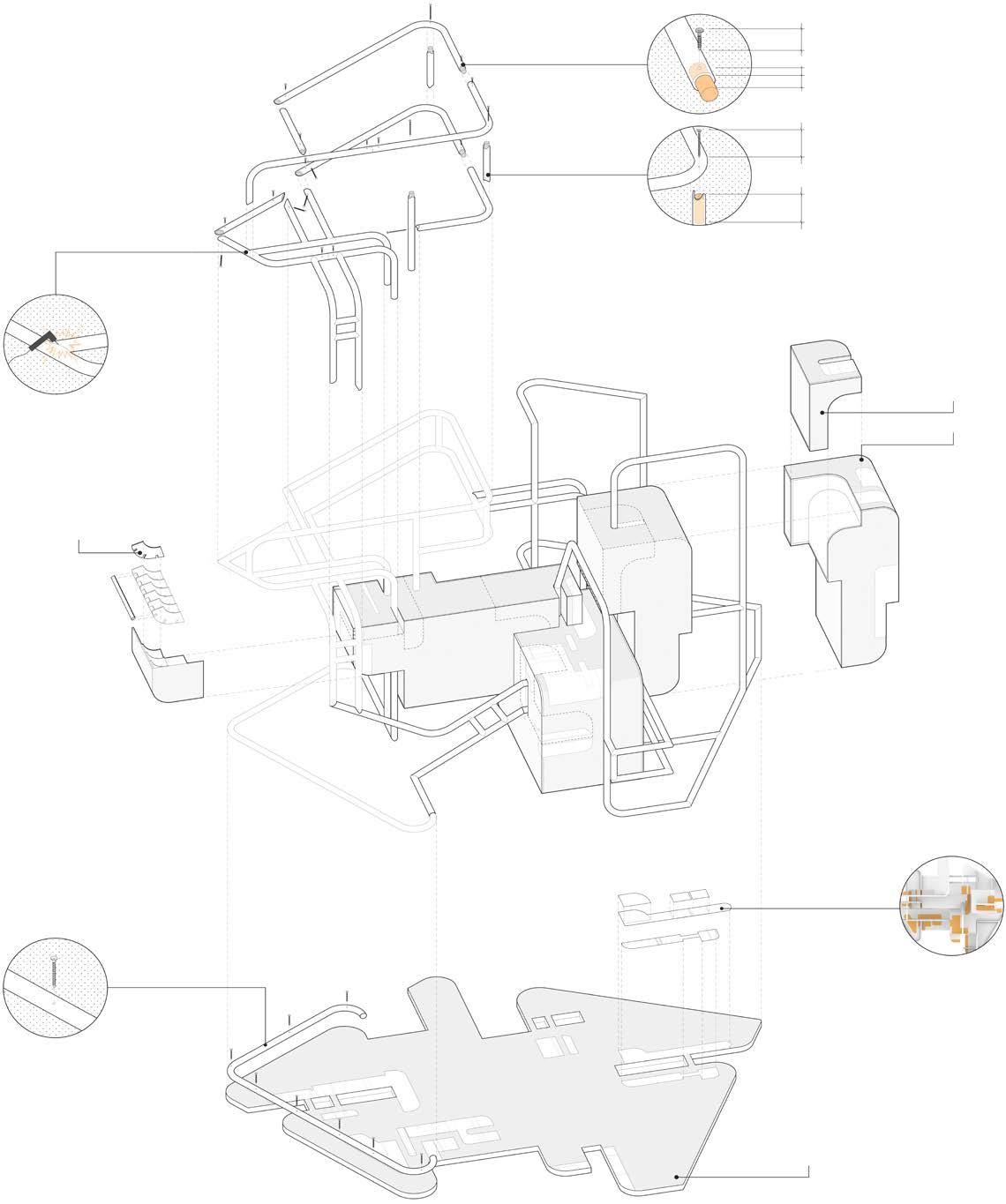

SCULPTED IMPRESSIONS
MARJORIE TELLO-WONG
University of Pennsylvania
Weitzman School of Design
M.Arch I
Selected Works

TRANSFORMING ARCHITECTURAL IDEAS INTO REALITY
In our current digital age of design, the allure of boundless potential for imagination through digital media leaves many suffering the absence of physical examination. In contrast, this portfolio recognizes the inseparability of both. I have channeled my identity as an architectural designer through a series of sculpted impressions that are represented by different media, such as technical drawings, physical models, and conceptual mapping. This curated collection presents a large range of representation, delving into spatial relationships, materiality, and experiential qualities. These techniques further push the imaginative potential of renderings into physical reality.
Physical models are vital for comprehending scale and space. In this digital period, where virtual representation is dominant, physical
models offer an experience that provokes imagination and fosters profound connections to the architectural narrative. Consequently, a significant portion of my portfolio showcases these physical studies, reflecting my commitment to obtaining a deeper understanding of each project. These models facilitate a thorough study of architectural elements in three-dimensional reality, allowing for a unique comprehension of the architecture I have designed. By translating these sculpted explorations into tangible forms, I have gained insight as to how people can occupy and interact within these spaces at a specific scale. Hence, these physical models bridge the gap between abstract ideas and concrete realities, enabling the opportunity to convey my architectural vision with clarity.

SUGARCOATED (SC)
FRAMES AND GRAINS STUDIO
12-Week Project | Spring ‘23
Critic: Nathan Hume
Partner: Grace Infante

Nominated for Pressing Matters _SC.02
_An Urban Orchard & Confectionery
This project explores the main program of an interwoven Urban orchard as an integrated food bank in the Lower East side. This follows the site’s rich history of Orchard Street- what once was a field of trees and crops is now just known as a commerce street. These interplays of rural vs. urban, or natural vs. man made that are already present through the site, is now reflected through the project’s program of synthetizing and condensing the Rural Orchard into a controlled setting. By doing so, we hope that new ways of social engagement will unravel through space by breaking the
boundaries of public/ private. This can create new opportunities for community engagement through the integrated activity of fruit picking amongst engageable confectionery spaces. Alongside blurring the boundaries of the typical atrium, the project seeks to break up and re-configure thresholds of enclosure. With its open ground floor and suspended programs, this “spilling” orchard renders itself visible and engageable from the outside. We further explore the possibilities of frame and enclosure, looking to stuff our structure with loose forms of massing and envelope strategies.
_SC.01
Elevation Render
_SC.02
Plan Parti Diagram


RECONFIGURING THE PUBLIC SPACE: AN INTERIOR ORCHARD
The experimental drawing to the left showcases the main orchard as an immersive focal point within the building. This fosters a semi-public ambiance, inviting and guiding people to explore and engage throughout the building. The presence of the interior orchard also influences the functions of other spaces, as depicted in the render above, showcasing a fruit dispensary area that is connected to the overall concept.
_GM.07
Gallery Space
_SC.03
Experimental Drawing
_SC.03
Experimental Drawing
_SC.04
Fruit Dispensary Factory


01. Candy Factory
02. Juice Production
03. Exterior Eating Area
04. Controlled Orchard
05. Interior Garden
06. Viewing Deck
07. Uncontrolled Orchard
08. Eating Area
09. Orchard Maintenance Systems
10. Garden
11. Tomato Production
12. Candy Store (Confectionary)
13. Exterior Garden
14. Basement Cafe
15. Hydroponics Systems










_SC.07

_GM.07
Gallery Space
_SC.06
Close-Up Details
_SC.07
Juice and Fruit Production
_SC.08
Maintenance Systems



Wall





_GM.07
Gallery Space
_SC.13
Physical Model @ 1/8” Scale
_SC.14
Back Sectional View
_SC.15
Corner View

RECURSIVE FISSURE
(RF) 02.
PHILADELPHIA MUSEUM OF ART EXTENSION
6-Week Project | Fall ‘21
Critic: Daniel Markiewicz
Nominated for Pressing Matters
_FRAMING THE WATERFRONT
This project embodies the idea of interaction and framing. Situated near the Philadelphia Museum of Art, Recursive Fissure uses experimentation of spatial engagement as well as framing as a tool to explore architectural opportunities and experiences. The compressed fissure creates a visual hiatus while also establishing unity simultaneously with a single intention in mind: engagement. The disjointed masses consist of randomized and ununified geometries, which work cohesively to organize program and spatial circulation on the interior while framing the

exterior atmosphere at the same time. As one approaches the destination, they are met with two heavy masses obstructing the view, only showing a glimpse of the waterfront when they break. The two masses provide a heavy contrast in comparison to the sleek slot that exists between them. It changes the spatial experience for the visitor when they enter the premises. As one finishes crossing the passageway between the two buildings, they are met with the waterfront allowing for a moment of reflection.
_RF.01
Exterior Render
_RF.02
Project 1A Container Elevation

FACADE MATERIALITY
By grabbing certain constituent properties from the earlier projects in the semester, I was able to develop a diagram that was used to engrave a pattern into the facade. The proposed facade is made from copper metal, held and supported by pipes. The copper engraving also seeps into the interior of the building as shown to the left - defining certain areas and creating visual direction for the occupants to follow.







PROGRAMMATIC DISTRIBUTION
The clear divide between the two masses separate the program into museum and education spaces. However, while it appears that both masses are visually separated from the ground floor, they are programmatically connected through the basement level where the main cafe is located. This allows for communal exchange and circulation from one building to the other.


SPATIAL CIRCULATION
The floor plan above demonstrates the circulation and spatial organization on the ground floor. Upon entry to the site intervention, two main access points are created for each individual building. There is a clear difference between the programmatic spaces in each mass.



PROTO-PLANS
MOSAIC OF UNLIKELY AFFINITIES
12-Week Project | Summer & Fall ‘22
In collaboration with FORMA.NY
Exhibited at the ACADIA Conference at the University of Pennsylvania
_RETAIL DESIGN EXPLORATION
It’s common for architects to look to their previous work when developing concepts for projects. Rejected ideas, unbuilt designs, and failed project-starts all provide fertile ground for concept-mining when brainstorming for a new venture. However, rather than simply “reuse” old concepts, ProtoPlans aims to “recycle” them and reworking them into entirely
new creations. Beginning with two previous FORMA.NY plans—for a bathhouse and a library—this project proposes two new plan-driven projects for contemporary retail. Harnessing various neural network platforms, these iterative manipulations offer new explorations into our long-standing interest in the architectural plan.” - FORMA.NY




SUBSTANCED EXIGENCY(SE)
LOLUX CARE STUDIO
12-Week Project | Fall ‘22
Critic: Jonas Coersmier
Nominated for Pressing Matters
_PUBLIC HOUSING FOR ALL
Focusing on the urban scheme of the Farragut Houses located in Brooklyn, New York – this project aims to provide essential amenities that is drastically needed by the Farragut community. By extending the existing buildings upwards with the addition of a bridging connection, Substance Exigency offers diverse apartment units for families, foster care children, and single individuals . Furthermore, ammenities such as libraries and food resources, are offered to residents to not only give back to the community, but to also provide additional job opportunities.

The neighborhood suffers from food isolation. Residents must travel more than 3 miles to stock up on food due to the gentrification and the high costs of DUMBO and Vinegar hill. Hence, the proposal of a grocery store and food bank integration into the residential blocks. Furthermore, there tends to be a massive cultural difference between foster children and their takers (as well as a lack of education). To combat this issue, libraries are located at the top of each tower. These libraries would provide free sources to not only the children there, but to the other residents too.
_SE.01
Conceptual Choisy Chunk
_SE.02
Focus Area Top View

CONTEXTUALIZING THE URBAN STRATA
The Farragut Houses is a 3-block public housing zone that consists of 11 building towers. To become familiar with the urban scheme, two massing strategies were incorporated into the site. Extending the towers allowed to take advantage of the vertical space that exists above the Farragut towers while the addition of a bridging strategy allowed for an internal connection between the towers. These strategies were implemented across the entire urban strata and then a specific area of interest was selected for further architectural development as shown in the elevation and section.





_SE.07

_SE.08
SPATIAL ORGANIZATION
The floor plans showcase the strategic arrangement of individual unit apartments within the building and individually. Characterized by a dynamic interplay of shifted and angular geometries, the units are enveloped by a mesh facade, creating a distinctive architectural composition as shown in the overall plan.
_SE.06
Ground Floor Plan
_SE.07
Unit Plans
_SE.08
Unit Section









MATERIAL EXPLORATIONS
Exporations of different material processes and combinations were conducted to further investigate how materiality can direct architectural qualities. The images above demonstrate how pigments were mixed, speckled, and casted in different manners. Image SE.11 demonstrates a model of the apartment units and how the material studies was integrated into the exterior walls.

_GM.07
Gallery Space
_SE.09
Material Studies
_SE.10
Focus Area Castings
_SE.11
Unit Apt Model @ 1/8” Scale





POST & PUNCH
PRECAST CONCRETE
12-Week Project | Fall ‘23
Critic: Richard Garber
Team: Bohan Lang, Clay Monarch, & Yiding Han
_A Ballet of Controlled Gestures
This project transcends its traditional bounds, weaving a tapestry of light and shadow through its form. Inspired by the rich narrative of precast concrete in architecture, this design is a ballet of controlled curves and angles. The formal language of this panel reads as a relief. These varied gestures are strategically angled to capture sunlight, making them an integral, ever-changing element of the design. This project highlights the concrete versatility while pushing the boundaries of architectural aesthetics, marrying practicality with form.

The title “Post & Punch” originated from our initial concept of incorporating a column (post) alongside a window opening (punch). _PP.02
The process of this precast concrete panel consisted of initial formal studies that were analyzed with a concrete consultant to determine which options had the potential to be sucessfuly casted. Following this, we created detailed drawings illustrating every step of the casting process, including rebar placement, insulation foam placement, plywood blocking, and more.







05.
GESTURAL MOTUS
HYPERLAPSE CHAMBERS
3-Week Project | Fall ‘21
Critic: Daniel Markiewicz
Team: Douglas Wong, Owen Wang, & Tobie Soumekh
_A CHILDREN’S INSTALLATION
Before producing this project, individual design studies were conducted by each team member to explore different design opportunities. Through a meticulous analysis of each study, we identified a common element: dynamic movement. This fundamental interest in simplified gestures served as our driving force for the design of our installation. Each study describes a different directional gesture and is able to be physically moved. Our installationblends this idea with such gestures through interaction and play. The

directionality of each study provided elements to incorporate into the installation while the simple children’s game, “bead maze” served as the organizing framework for these gestures. In the game “bead maze,” children are directed to move different shaped beads around fun shaped tubes. In our installation, one is encouraged to move different pieces along the pipes in order to create a unified whole from fragmented parts. Each part moves in a direction derived from our studies, following an orchestrated path to complete the whole.
_GM.01
Chambers Render
_GM.02
Silhouette Axonometric

PART TO WHOLE Materiality and color further enforces the relationship of part to whole. When the pieces are returned to the central mass, the entire mass is registered as a monolithic whole. As the pieces slide away from the central mass, an internal color is revealed to reinforce the connection. The stamped pattern on the base plate is also derived from the analysis of the moving pieces.



01. Joint w. 3/4” screws
02. Notch w. 2” screws
03. Welded joint
04. ‘Puzzle piece’
05. Mass
06. Fillet curve structure
07. Palimpsest
08. Pipe to base assembly
09. Base




STUDY 02 | Additional Explorations
ALTER EGO
(AE)
PENN CHARITY FASHION SHOW COMPETITION
8-Week Project | Spring ‘22
Team: Khang Truong & Lucy Zhong
Exhibited at the Philadelphia Museum of Arts
_WING & CROWNS
The purpose of the competition was to come up with a winglike structure that could be coordinated with outfits provided by the Hera Concept for the Penn Charity Fashion Show. The Hera Concept focuses on feminity as a brand, in which we decided that the wings structure should reflect that message.
The concept for the fashion show is alter ego, another theme we also incorporated in the design. As a team, we decided to use a piped structure that consists of both rigid and fluid gestures to represent strength and resilient identities. One wing was produced in black and the other in white.




VERDANT LOCUS
11-Week Project | Spring ‘22
Critic: Brian DeLuna
Nominated for Pressing Matters
_A GREEN MARKET FOR CALLOWHILL
The city of Philadelphia has been scarce of multi-faceted green market place. In the Callowhill District, located on Buttonwood and 10th St., resides Verdant Locus, an interactive market mostly consisting of gardens and open green spaces. As one approaches the area, they are instantly met with the familiar atmosphere of community and belonging. The surrounding gardens and vegetation pleases the occupants senses, allowing them to truly bask in the organic environment. Individuals have a sense of peace here.

Verdant Locus is sandwiched between the Rincon restaurant and a multi-purpose building consisting of independent art studios - creating a great opportunity for communal interaction amongst the Callowhill district. The market will consist of multiple quadrants: a community vegetable garden, a hemp garden, an interior agroforestry, a public venue, multiple outdoor public spaces, and a farmers market. These quadrants will work codependently and will rely on one another for resources and income.
_VL.01
Elevation
_VL.02
Elevation Parti

_VL.03
TRANSLATION FROM 2D TO 3D
The relief map shown above served as a reference to incite what certain annotations are to be translated into real elements such as trees, green areas, public parks, and more. It is a 2.5D translation of the drawing to the right. The drawing itself is inspired from previous annotated anaylses made of Philadelphia. The rectangular profile proposes where the building could be located on the site.


SITE CONTEXT & PROGRAM
This axonometric provides a visual representation of the building’s placement within its surroundings, emphasizing its connection to the adjacent rail park as well. Despite the current disuse of the rail park today, there exists an opportunity to repurpose it as a parking facility for the green market as shown. Additionally, the axonometric highlights the programmatic elements within the building, underscoring its emphasis on incorporating greenery.
LEGEND
01. N 10th St
04. Conservator
06. Agroforestry
_GM.07
Gallery Space
_NL.03
Analytical Map
_NL.04
Chunk Axonometric
_VL.05
Chunk Axonometric










PETALS & PALETTES
701 AGRARIAN PICTURESQUE
12-Week Project | Fall ‘23
Critic: Florencia Pita
Partner: Khang Truong
_AN ORGANIC COSMETICS FARM
Petals and Palettes” seeks to intervene into Ojai, California’s agricultural landscapes, drawing inspiration from Albert Hoffman’s graphic techniques to cultivate a unique visual language. Various notations, inspired by pixel farming and zone overlap, signify potential planting spots and the cohabitation of varying plant species. The project distills pixel farming methods into speculative drawings and models, bridging the gap between abstract representation and practical farming experiences.
_PP.01
Axon Render
_PP.02
Silhouette Elevation Parti

These abstract representations would come to life to facilitate the production of organic cosmetics such as lip balm, skincare, and rose water. These are made from a diverse array of “natural” elements—lavender flowers, beeswax, rose bushes, grapevines and olive trees— interwoven with “constructed” elements like bee nucs, benches, tents, and columns. This transformation results in a layered blend of art, architecture, and agriculture, providing an refreshed experience between the visitor and Ojai’s farming practices.









NOTATIONS & FIGURES
Drawing inspiration from Albert Hoffman’s graphic techniques, a set of figures and notations was developed to combine, overlap, and reshape to generate a comprehensive mapping of our site. The initial row in PP.03 illustrates the overlay of varied notations at different densities, while the subsequent row showcases figures meticulously crafted from a stringent grid framework. In the third row, we present our initial concept of amalgamating these explorations. Figure PP.04 embodies the final mapping compiled of different figures and notations in color. Our emphasis was on delineating three distinct zones, employing smaller overlaid figures and notations to denote farming zones and their applications.

_VL.03
Relief Site Map & Conceptual Figure Mapping
_PP.03
Figural Studies
_PP.04
Compiled Figure Mapping



REPRESENTATION OF NOTATION
The model explores how notation can be physically represented through different mediums. One medium was using bias tape and thread and using the technique of weaving and stitching. Notation becomes expanded through depth where it is not only three dimensional for the purpose of representation but also a system of how the model was held together structurally. Layering plexi also gave opportunity to generate complexity from color and allowed us to see relationships between color and notation, where color became its own system for overlap. Through depth the notation begins to shift in color, form, heirarchies and densities.
In figure PP.05, you can see how our mapping of notations and figures becomes realnotations transformed into beenucs, benches, solar panels and more.

_VL.03
Relief Site Map & Conceptual Figure Mapping
_PP.05
Conceptual Plexi Model
_PP.06
Full Site Render

ORGANIZATION OF ZONES & VEGETATION
The render above shows the relationship between different figural zones. These zones consist of apple trees, lavender bushes, rose bushes, vineyards, rewilding areas, solar panels, bee nucs, sunflowers, and forestry. The diverse vegetation allows for the opportunity to produce different organic cosmetics. Moreover, the depiction of notation in this render exemplifies its dual role: it can serve as a symbol for organizing vegetation or transform into a tangible object mirroring the shape of the notation itself.




_VL.03
Relief Site Map & Conceptual Figure Mapping
_PP.08
Perspective Render _PP.09
Relief Conceptual Model

SCULPTED IMPRESSIONS
MARJORIE TELLO-WONG
University of Pennsylvania
Weitzman School of Design
M.Arch I
Selected Works
