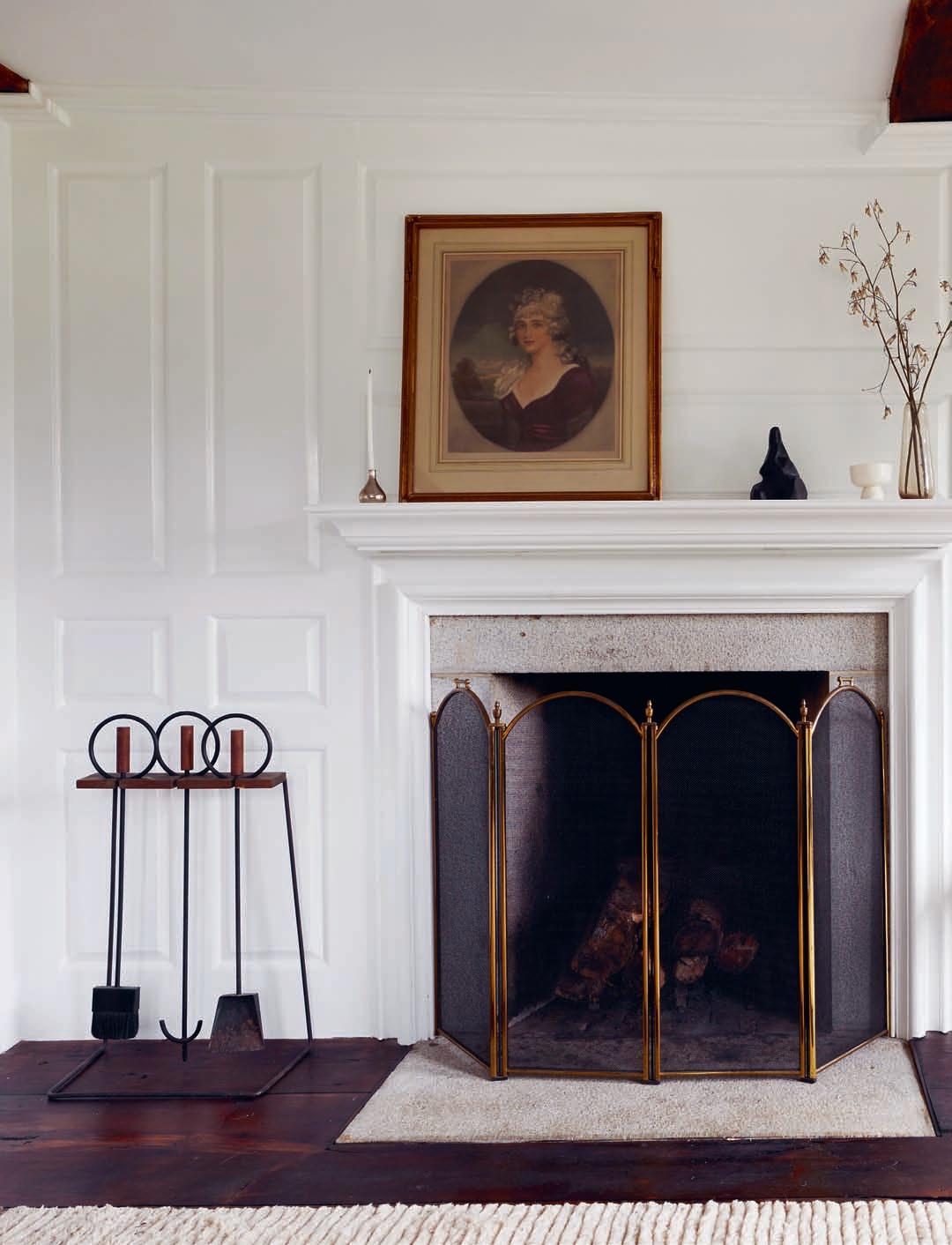
5 minute read
A peaceful prospect Design studio Nune composes a calm hideaway in rural Connecticut
A peaceful prospect

Design studio Nune composes a calm New England hideaway
Words / Charlotte Abrahams Images / Nicole Franzen

Previous page A coat of white paint enhances the original wall panelling; the vintage chair and antique painting were both sourced from 1stdibs
Facing page In the living room, the side table by Christopher Stuart is made from five pieces of granite, slotted together; it’s topped by a lamp from Apparatus Studio
Sometimes a design company gets lucky and a client calls with a perfect project. For transatlantic studio Nune, that project came in the shape of a 17th-century timber cottage nestled in seven acres of Connecticut greenery. “From an architectural point of view, we inherited something of a gem,” says Nune’s founder Sheena Murphy of the house, known as Bruey Cottage. “So many of these old houses haven’t been very well preserved, but this one had retained a lot of the original features, such as exposed beams and large granite fireplaces, so we didn’t really have to do a lot of work.”
Structurally speaking that is true – there was no demolition and rebuilding, no reconfiguring of rooms – but Nune certainly worked hard on the decor. The clients, a young couple living full time in Brooklyn, bought the house in 2017 as a weekend home and country retreat for themselves, their two large dogs and one very small baby. Their brief was for an interior that would honour the building’s architecture and history, and also provided a calm and functional canvas for contemporary family life.
Which is why they selected Nune. Peaceful, pared-back spaces based on a neutral palette have become the studio’s signature style. “Our design aesthetic was born out of a personal need I had to create a home for myself that provided space to breathe and be quiet; where everything has its place and your eyes, body and mind can all be still – and fortunately, I am not alone in that,” says Murphy. There seems to be an increasing need, especially for urban dwellers, for homes that function not only as physical retreats, but mental ones too.”
White is the universally recognised colour for retreats, and every wall and ceiling in this twostorey house has indeed been painted white. Much of what these blanched walls surround is also white – the bespoke kitchen units, the sofa in the den, the long kitchen table, the thick wool rug on the floor of the master bedroom – but the result is no colourless cube. This is a neutral house infused with character and soul.
Within these layered and eclectic interiors, antique sits against modern, metal against wood, flea-market finds against designer-made one-offs. The living room has been furnished with a mid-century tile-topped table from The Netherlands, a contemporary US-made sofa wrapped in sleek black velvet, an ancient wooden bench from Indonesia, an armchair by Brazilian brand Espasso and an industrial metal floor lamp sourced in Brooklyn. In the dining area, a vast 17th-century granite fireplace is juxtaposed with traditional spindleback dining chairs and a contemporary artwork by Benjamin Ewing. The original wooden floor of the den is covered with vintage knotted rugs, piled one on top of another, and on the walls a contemporary brass and wood lamp sits alongside a pair of formal antique portraits.
“When you work with neutrals it’s easy to get caught in the trap of going down a restrained path and finding that everything becomes very flat,” says Murphy. “We always try to mix different materials and add different tones to pull the eye around the room and we really amped up that layering in this house, not only mixing materials and textures, but periods and countries of origin too.”
This is a house of many rooms – there are three living areas, an eat-in kitchen (added in the 18th century), a more formal dining room, two bathrooms and four bedrooms – but it reads as a single space, each room a pleasing visual echo of the next. “The separate rooms are the charm of the house,” says Murphy, “and they feel quite novel – most people who live in New York, as these clients do, have lateral, open-plan living – but we kept the aesthetic the same throughout because it enables the clients to switch pieces around if they tire of them, rather having a complete refit. We like to design for longevity.”
Nune also likes to design for wellbeing, by which Murphy means using design to create what she describes as “approachable spaces that make people feel comfortable and welcome.” Bruey Cottage does exactly that. By embracing the age and character of the house and taking a collected rather than curated approach to the furnishings, Nune has proved not only that less can be more, but also that pared-down houses can be inviting family homes.

Facing page The view to the den, where vintage rugs are layered invitingly. The lounge chair is by LA-based Estudio Persona
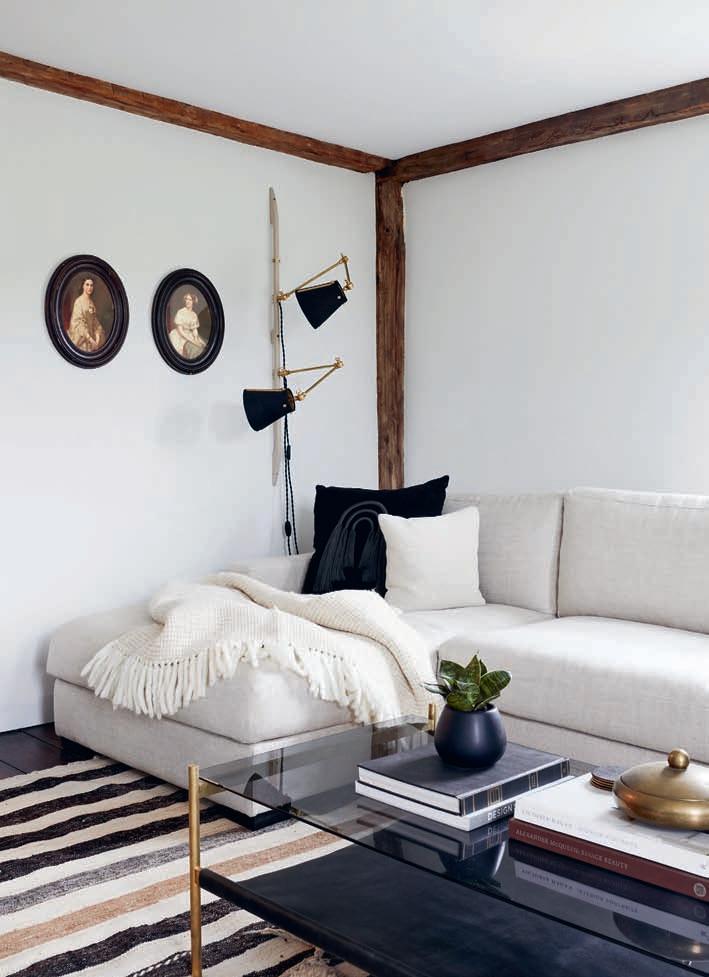
Above A pair of formal antique portraits hang next to a contemporary brass and timber wall lamp in the den
Above Left to right: simple, rustic objects silhouetted against white walls; Shaker-style cabinetry complements the age of the kitchen, which was added in the 18th century
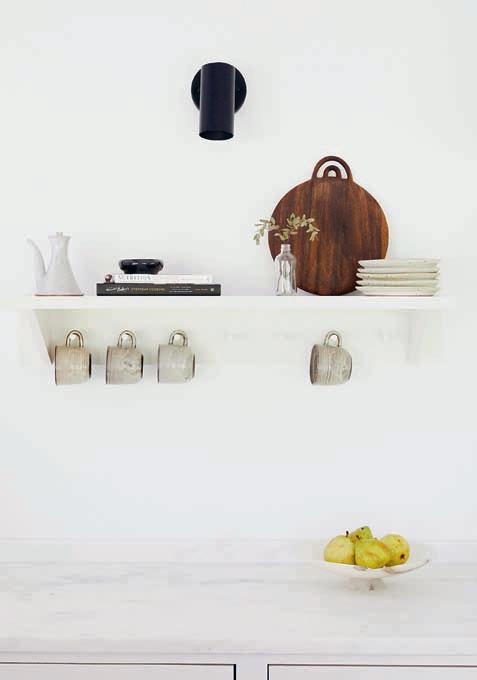
Facing page Brick flooring, woven dining chairs and a fluffy armchair create layers of texture and a sense of warmth
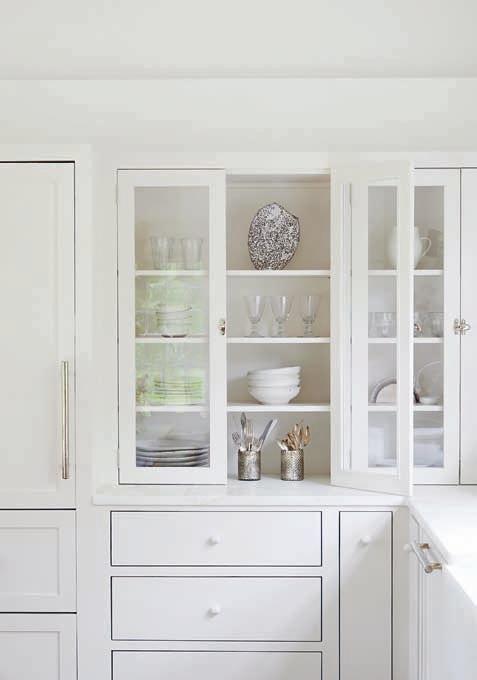



Previous page In the dining room, a vast 17thcentury granite fireplace faces a work of art by Benjamin Ewing

Above The master bedroom features a bed in ebonised oak made by Chris Earl and a Mexican-made wool rug
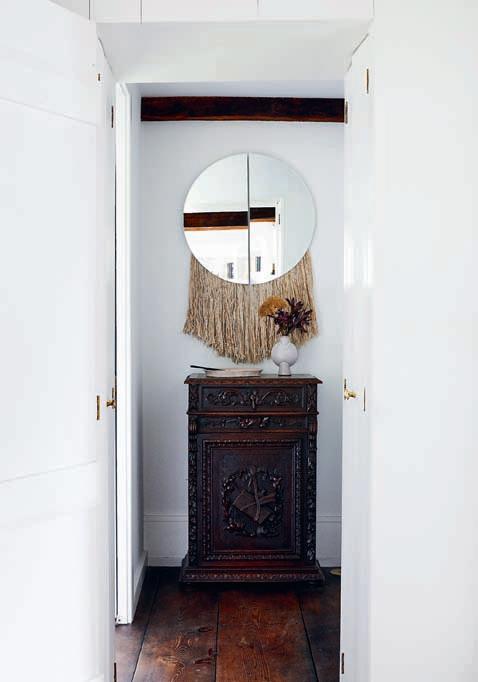
Above Left to right: the fringed mirror was sourced from Rhode Island locals Ben & Aja Blanc; a corner of one of the guest rooms, with a black walnut bench by Sawkille











