KITCHENS BATHROOMS INTERIORS
Sebastian Herkner
Tea time inspiration for the bathroom

Access
All Areas
Creating schemes that can meet everybody’s needs

Sebastian Herkner
Tea time inspiration for the bathroom

Access
All Areas
Creating schemes that can meet everybody’s needs
How Artificial Intelligence will expand the creative boundaries for K&B design
The iconic Sub-Zero look, reimagined
The completely redesigned Classic series, with its fresh suite of innovative features, reaches new levels of refinement both inside and out.
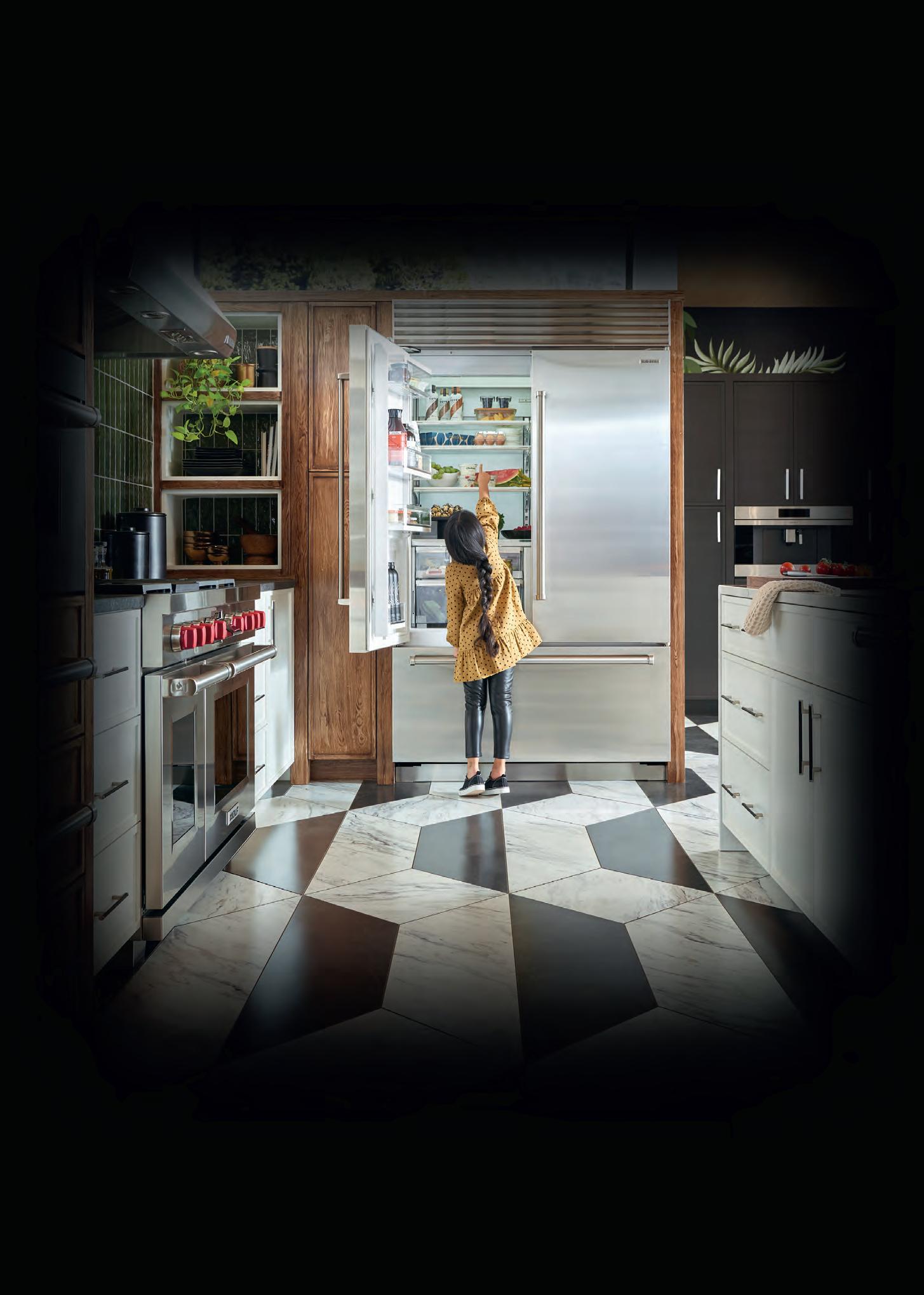

THERE HAVE BEEN SOME RATHER startling newspaper headlines over the past couple of months warning of potentially catastrophic outcomes of the rapid advance of artificial intelligence. Some of these reports tell how even leading experts involved in the development of the technology have expressed concern that not enough checks and balances are in place to ensure AI does not get out of control and cause significant harm to society – or perhaps even pose an existential threat to humankind.
Whether the extreme scenarios being discussed are likely to come to pass is not so clear, but what has become certain over the past year or so is that AI will have a huge impact on the way in which many of us work, study, and live. It’s already happening in fact. As architect Alan Crawford details in this issue, far from being a technology that is set to replace architects and designers, there is in fact huge scope for them to harness the power of this complex yet easy-to-use tool to aid the creative process, speed-
MARTIN ALLEN-SMITH Editordesignerati
ing up the task for delivering new ideas and bold schemes.
Luddites will warn that AI could see many of us – including designers and magazine editors! – out of a job, replaced by a technology capable of turning basic briefs into a finished project in minutes or even seconds. The reality is probably a lot more nuanced though. It is far more likely that the time-consuming tasks of sketching out initial ideas and visualisations will be revolutionised, sped up to a comparative warp speed that enables the creative human mind to instead focus on the key decision-making and further development aspects of an idea; just as the Internet Age has enabled us to find information via a search engine in seconds that might previously have required a visit to the library.
Of course, given the staggering pace and power of its development over the past two years, some form of regulation or licensing will probably be necessary. But whatever the future holds for AI, designers will need to be a part of it – because being left behind is not an option.
EDITORIAL
Martin Allen-Smith, Editorial Director martin@designerati.co.uk
ADVERTISING
Chantell Keston, Sales Executive sales@digitalsavvymedia.co.uk
FOR MARKETING COMMUNICATIONS
ACROSS PRINT AND DIGITAL
CONTACT: Dom Littler, Creative Director dom@digitalsavvymedia.co.uk
FOR PRINT AND ONLINE
COMMERCIAL OPPORTUNITIES
CONTACT: Clara Perry, Managing Director clara@digitalsavvymedia.co.uk tel 01206 696492
ART DIRECTION & PRINT DESIGN Darren Heatley darrenheatleycreative@gmail.com
PRINTER Stephens & George Print Group
SUBSCRIPTIONS
TO SUBSCRIBE TO DESIGNERATI
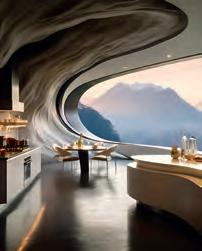
PLEASE CONTACT:
e subscriptions@digitalsavvymedia.co.uk tel 01206 696410 web designerati.co.uk/subscribe
PUBLISHED BI-MONTHLY BY DIGITAL SAVVY MEDIA LTD (Company reg. 14728898) THE NEXUS, SYSTEMATIC BUSINESS PARK, OLD IPSWICH ROAD, ARDLEIGH, COLCHESTER CO7 7QL Web digitalsavvymedia.co.uk
“WHAT HAS BECOME CERTAIN OVER THE PAST YEAR OR SO IS THAT AI WILL HAVE A HUGE IMPACT ON THE WAY IN WHICH MANY OF US WORK, STUDY, AND LIVE”
6 SOURCE
Our round-up of the people, products, and places that matter from across K&B design, including a visit to the this year’s WOW!house, the latest in glass sleekness from AGA, and a look ahead to New Designers 2023
14
Often the unseen component, storage is everything in the kitchen. We cast an eye over some creative solutions for making the very most of rooms of all shapes and sizes
24
Just as the dawning of the Internet became an unstoppable force that ultimately revolutionised society and the world of work, so too AI has the potential to move rapidly from intriguing novelty to powerful tool. Architect Alan Crawford offers his take on a technology that he believes is set to transform the way you work forever
30
Designer Sebastian Herkner has ventured into bathroom products for the first time with the Zencha collection for Duravit. He spoke to Martin Allen-Smith about utilising the material mix to create unique interiors, and drawing creative inspiration from ceremony
34 FREE FLOW
As the most important touchpoint within the bathroom, choosing the right brassware can make or break a design scheme. We round up a few recent additions to the wealth of options available to designers
46 DESIGNERATI
2023
With time running out to submit your very best projects to this year’s awards, designerati editor Martin Allen-Smith shares some top tips for making the very best impression on our judges
48 MONOCHROME MARVEL
A bold material mix combined with some eye-catching visual contrasts make this kitchen really stand out. Aatish Shah, Designer at Such Designs, guides us through the striking scheme
Creating an accessible space is first and foremost simply about good design principles. We consider some of the most important factors in ensuring a kitchen or bathroom space works brilliantly for everyone
62 FULL
Henrik Marstrand, Founder & Head of Circular Transformation at furniture brand Mater, explains the sustainable use and re-use of materials that defines five of the company’s landmark products
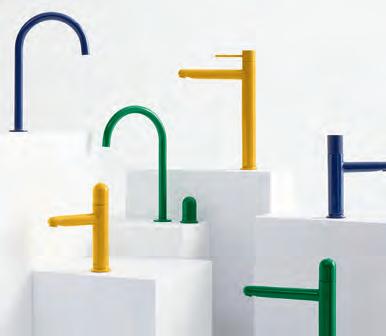
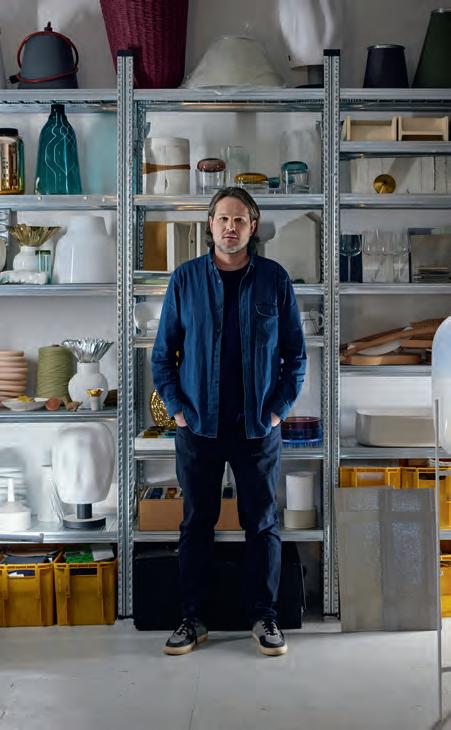
66
The futuristic new German HQ for appliance brand Bora gets ready to land

Precision control for your cooking - elegance for your kitchen NikolaTesla Unplugged is the new extractor hob with easy, responsive control. Its beautifully balanced, easy clean knobs give you intuitive, precise control of the power and advanced cooking functions of your induction hob. Powerful whisper quiet built-in extraction with environmentally friendly 5 years regeneratable filters keeps your living area odour free. elica.co.uk
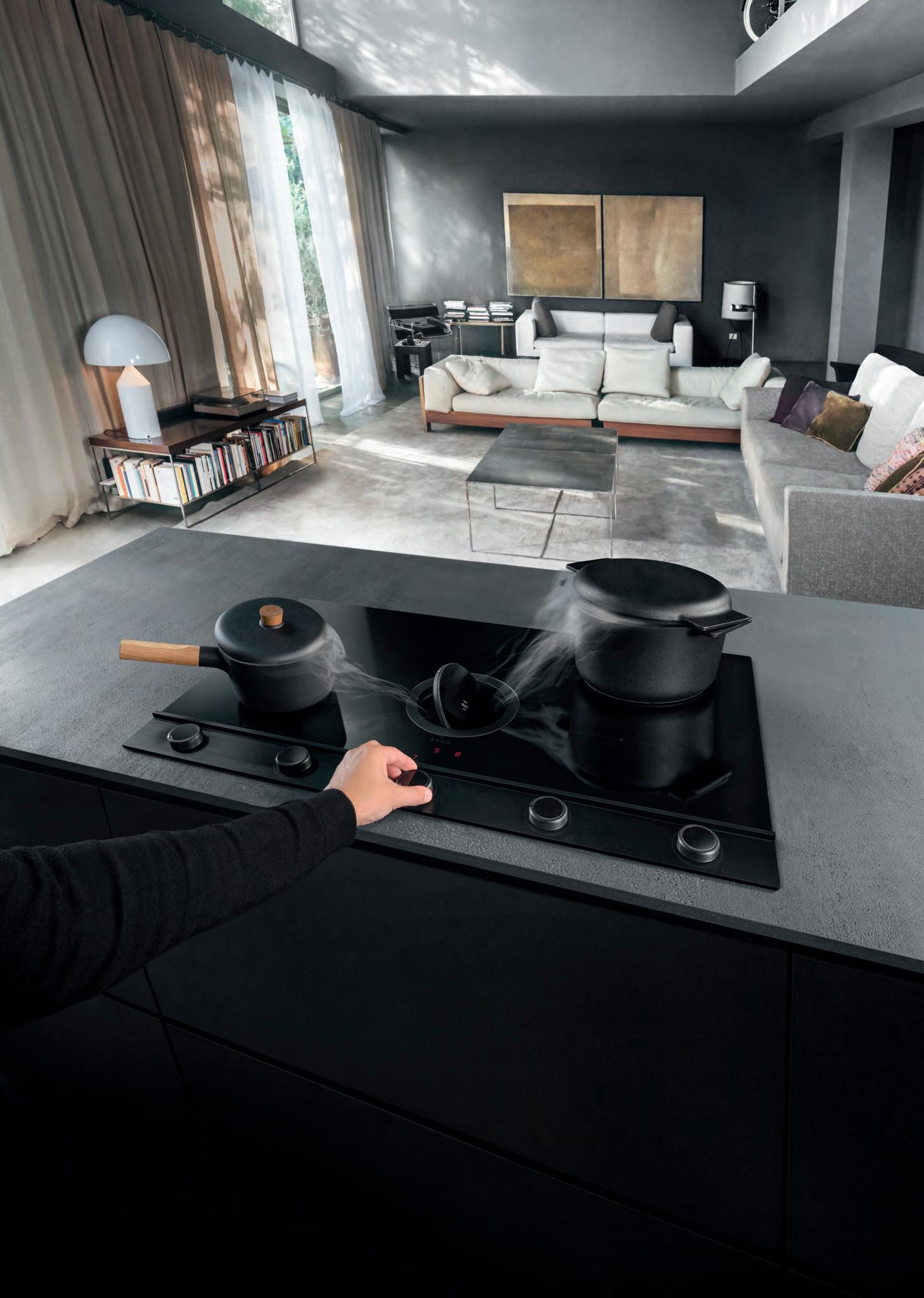 Design Fabrizio Crisà
Design Fabrizio Crisà
Our latest digest of people , places , and ideas includes this year’s WOW!house, AGA goes glass, and New Designers 2023
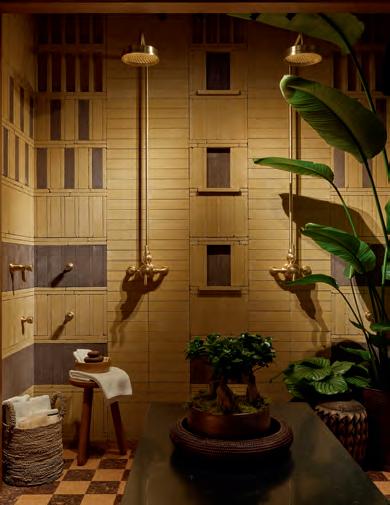
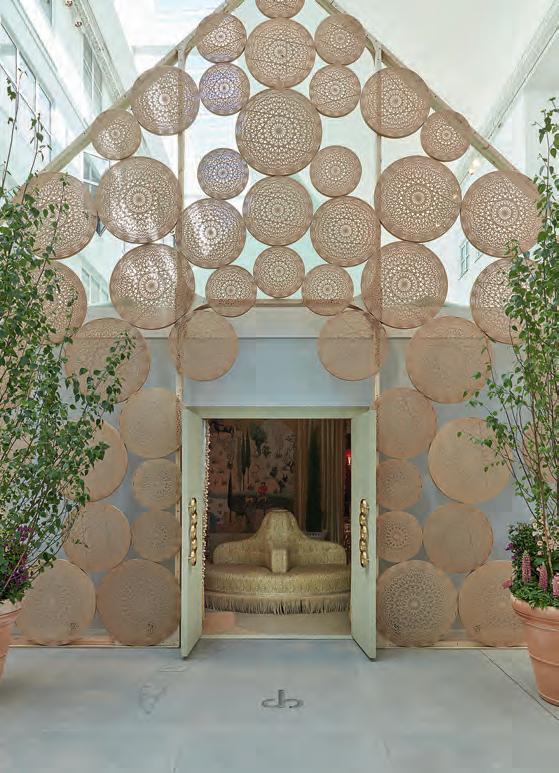
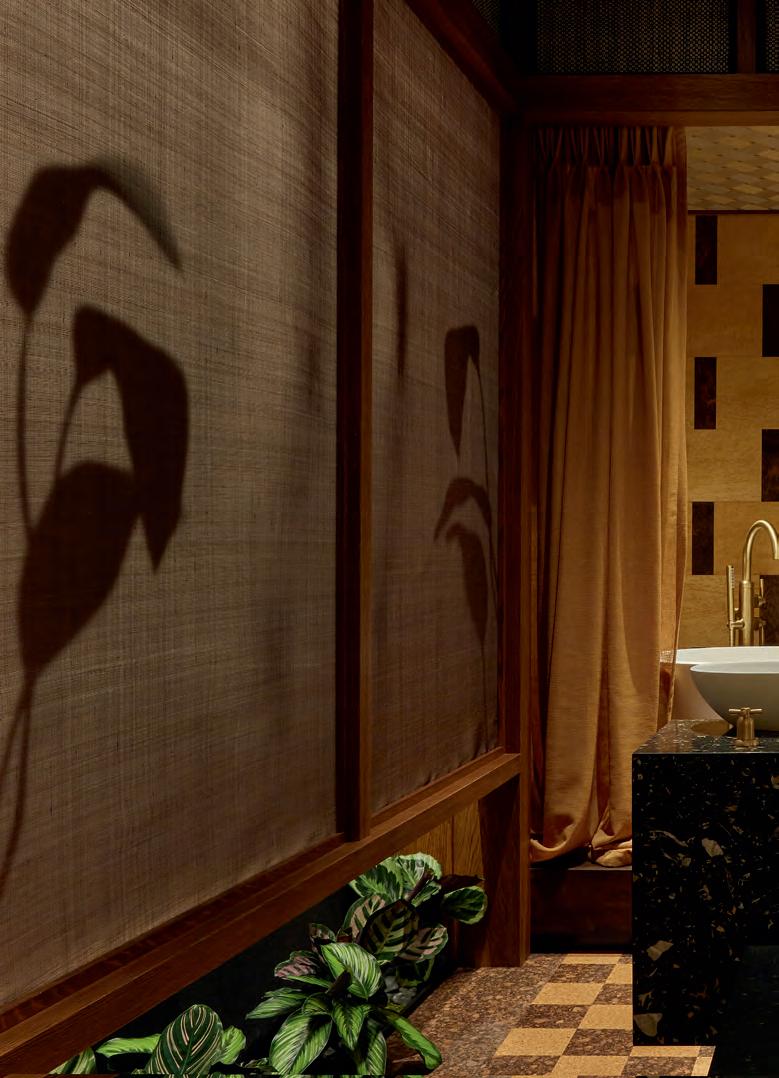
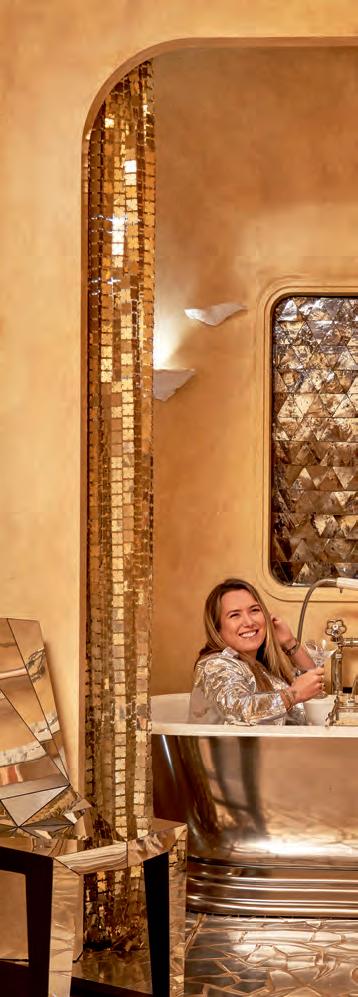
WOW!house has returned this year with another 500 sqm showhouse showing off some inspirational design ideas for every room of the home. Built within the Design Avenue at Design Centre, Chelsea Harbour, London. its 18 fullsize rooms have been shaped by established international interior designers in collaboration with leading design brands and suppliers.
Open to visitors until 6 July, the house includes the Drummonds Principal Bathroom by Barlow & Barlow, the House of Rohl Bathroom by Studio Mica, and a Martin Moore Kitchen by Henry Prideaux.
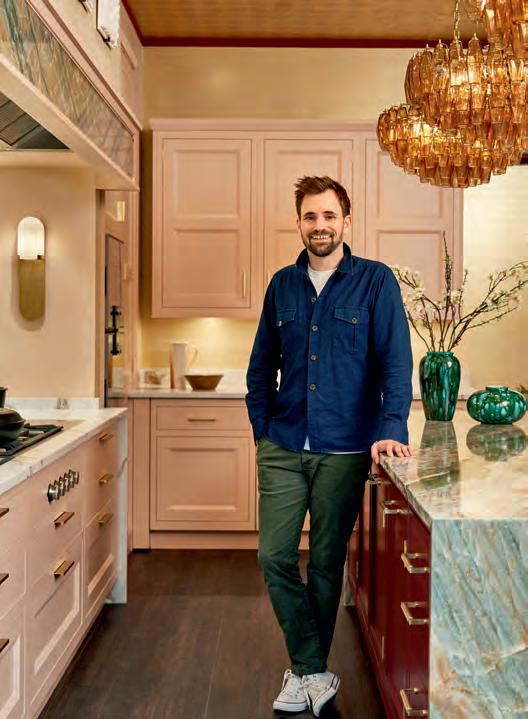
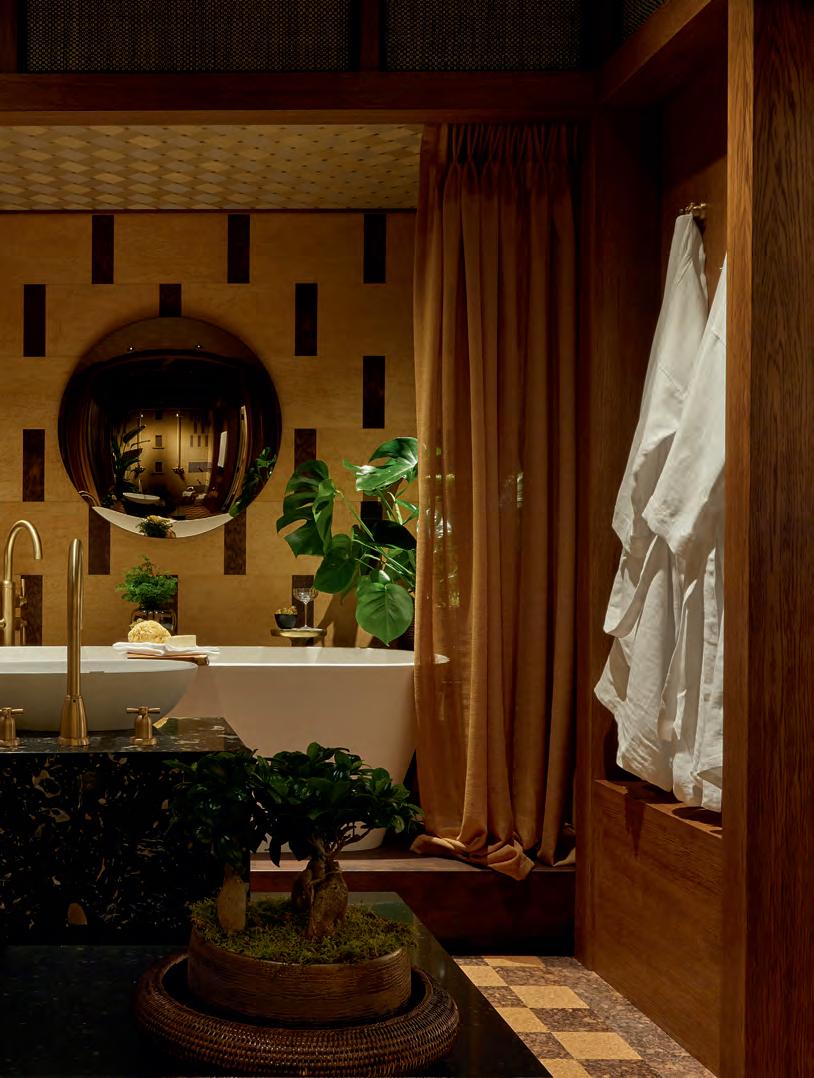
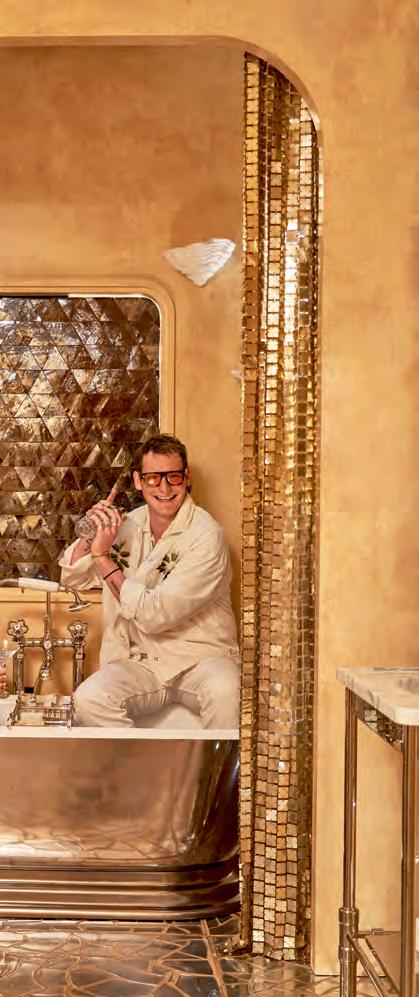
Claire German, CEO of Design Centre, Chelsea Harbour, said: “Our goal is to pioneer a sense of wonder; to amaze and inspire by showing the world what extraordinary achievements can be made when our talented industry comes together in such an ambitious and exceptional way.”
dcch.co.uk/wowhouse
At SPEKVA we are dedicated to creating kitchen worktops and furniture of the very finest quality from hand-selected wood. The finished product couldn ' t be anymore premium.
We cater for your every wish and have something to offer for every taste and purpose.
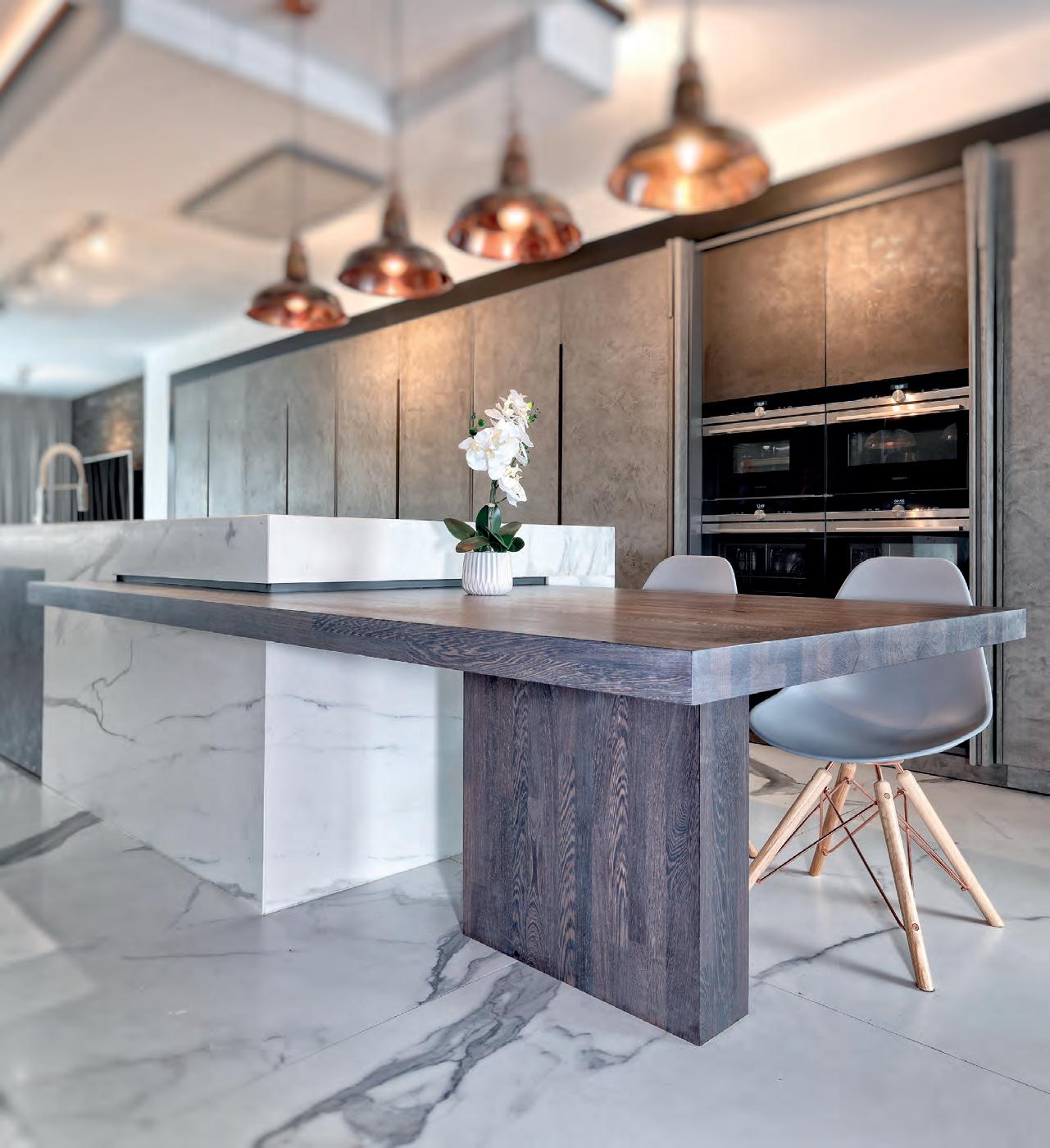
EDITORIAL
EDITOR MARTIN ALLEN-SMITH martin@designerati.co.uk

EDITORIAL ASSISTANT GEORGE DEAN george@designerati.co.uk
BRAND AMBASSADOR MELISSA PORTER
PUBLISHING

AGA has entered a new era with its latest addition, utilising glass extensively to give the appliance a whole new aesthetic. The ERA was developed by David Fisher, Chief Design Consultant to AGA, who was asked to consider how a new, disruptive and mould-breaking cooker from AGA might look and feel.

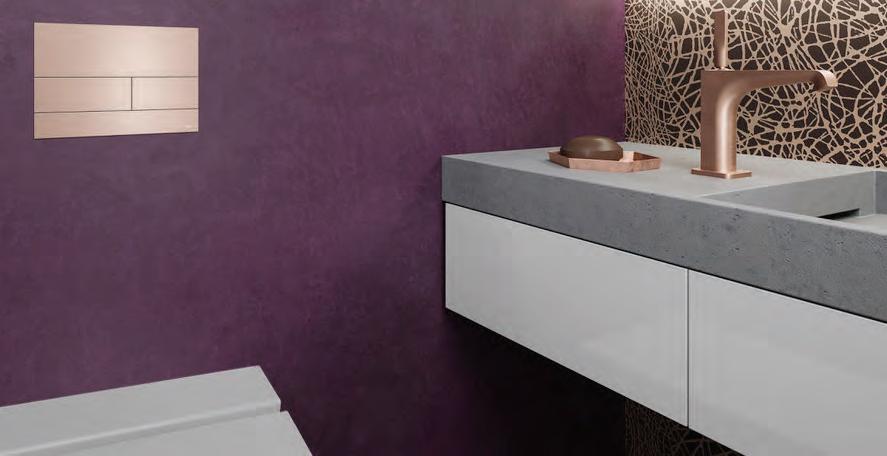


PUBLISHING DIRECTOR CLARA PERRY clara@thedsgroup.co.uk
MANAGING DIRECTOR ALLISTAIR HUNTER
OPERATIONS DIRECTOR TRACY MEAD
ADVERTISING
SENIOR SALES EXECUTIVE CHANTELL KESTON chantell@designerati.co.uk

MARKETING
Fisher said: “The use of glass lends ERA a liquid quality as the sleek black glass cascades down from the top. The design is clean, cohesive and beautiful while also functionally brilliantly capable. It is modern and progressive while also faithful to a heritage stretching back more than 100 years.”


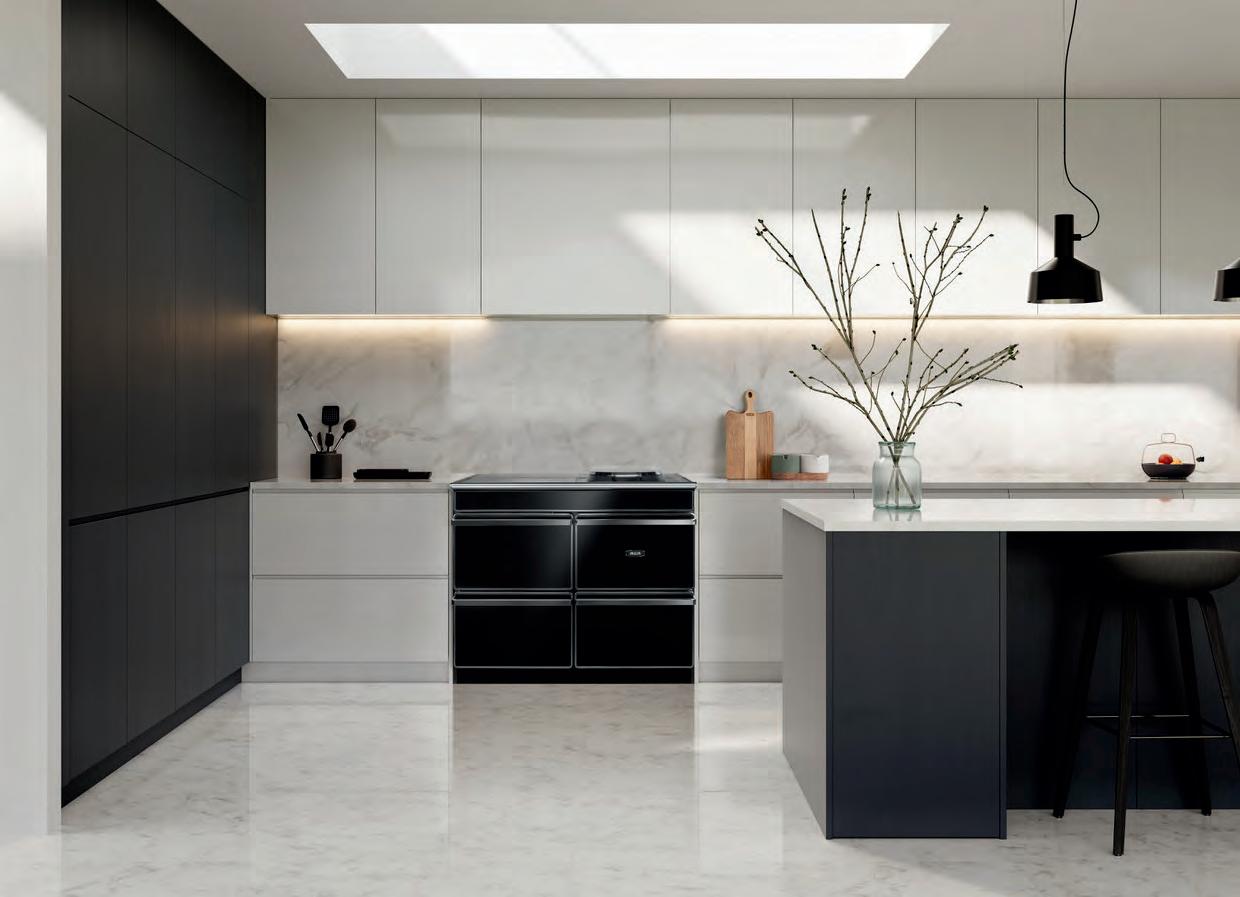
CREATIVE MARKETING MANAGER DOM LITTLER dom@thedsgroup.co.uk
SENIOR MARKETING EXECUTIVE TYLER CHASE tyler@thedsgroup.co.uk
PRODUCTION
ART DIRECTOR LEE THOMAS
GRAPHIC DESIGNER BEN EMMERSON
ACCOUNTS
Controlled by touch-screen, the cooker is topped with an induction hob beside a cast-iron hotplate. Alongside a fan oven, ERA also has two cast-iron ovens which cook using radiant heat.
FINANCE DIRECTOR CHRIS CORKE accounts@thedsgroup.co.uk

agaliving.com
SUBSCRIPTIONS
SUBSCRIPTION MANAGER DONNA FENNELL
To subscribe email subscriptions@thedsgroup.co.uk or phone 020 3538 0268. Only those who meet the terms of our controlled circulation are eligible to receive a free copy of Designer Magazine. If you do not reach the criteria, subscription rates are UK £35, Europe £70, Worldwide £115

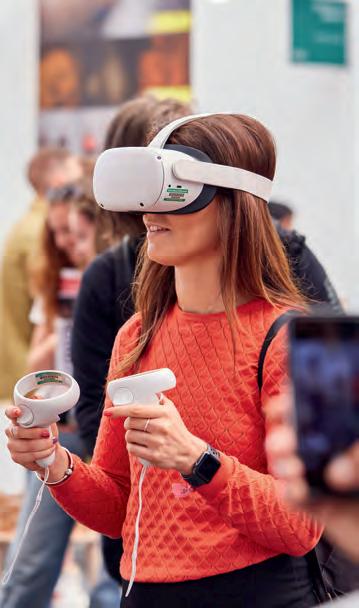
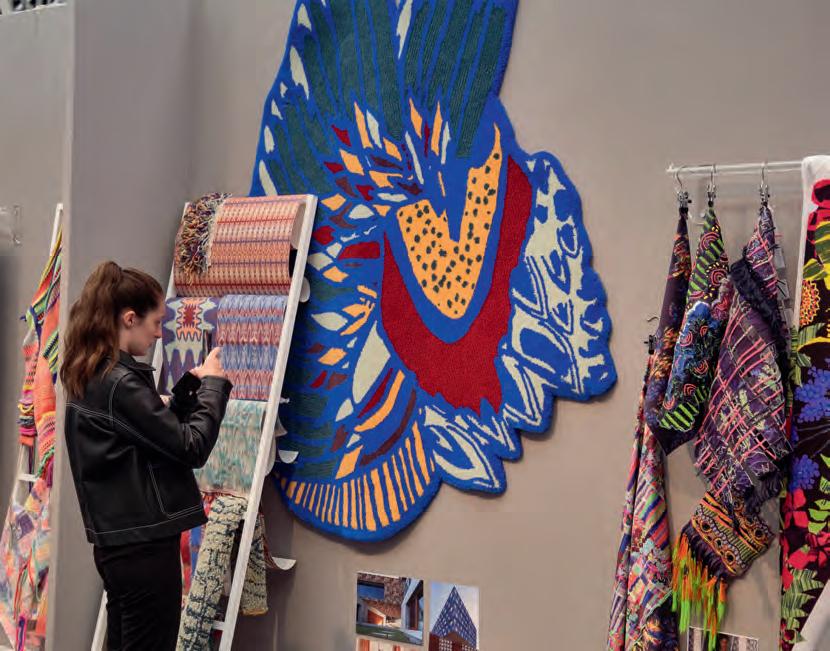
New Designers will be returning to the Business Design Centre in Islington, London, at the end of June, once again bringing together 3,000 creative graduates across multiple design disciplines, including ceramics, fashion, furniture design, graphic design, jewellery design, product design, textiles, illustration and animation to celebrate emerging design talent.
Founded in 1985, New Designers has helped launch the careers of some of the UK’s most prolific designers including Bethan Gray, Jay Osgerby, Stella McCartney and Lee Broom and for the last 38 years it has continued to provide a platform for graduates to present their visionary ideas to the public and industry professionals that are looking to source the most cutting-edge talent, crafts, and designs.
Among this year’s highlights are ND Selects, a curated space dedicated to shining a light on new businesses in the design industry. Visitors who attend the event ready to seek out the hottest design trends can expect to see products that have just made it to market.
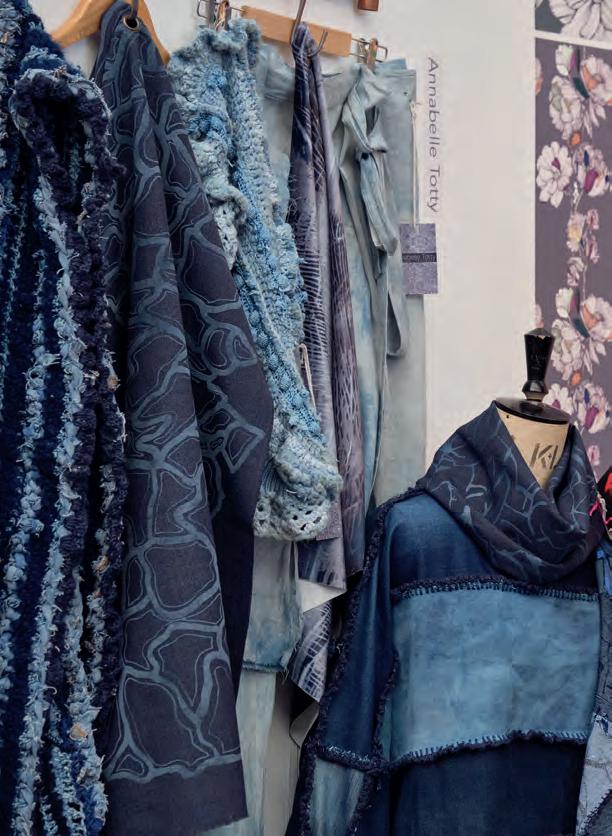
This year’s event mark the return of the New Designers Awards Programme, which sees some of the UK’s leading design brands including Hallmark, Joseph Joseph, Anglepoise, Tatty Devine and Habitat present accolades to the most creative and forward-thinking exhibitors. The 2023 show features over 30 awards, each of which offering different prizes and industry opportunities that will help graduates’ transition into the professional world.
ND Futures is the name given to New Designers schools programme which is aimed at 15-18 year olds, offering them guidance and inspiration to consider a future career in design. For 2023, New Designers is also creating the ND Futures Fund which will allow visitors to donate at checkout to support the event facilitating places for underprivileged school children in the borough to visit New Designers and start their journey on a design career.
The much-anticipated talks and workshops programme, ND Educates, returns for 2023 giving visitors the opportunity to hear from leading brands, designers and industry experts as they offer unique insights into the latest design trends and discuss key themes within the design sector. Key themes will be designing with the cost of living crisis, innovation in sustainable design and the circular economy, and diversity in design.
New Designers takes place across two separate weeks, starting at the end of June. Week 1 (28 June until 1 July) covers the disciplines of fashion & costume, contemporary design crafts, textiles, ceramics, glass, jewellery & precious metalwork. Week 2 (5 July until 8 July) sees work from graduates of furniture, product design, industrial & spatial design, graphic design, illustration & animation, and motion & digital arts. newdesigners.com
NEW DESIGNERS HAS HELPED LAUNCH THE CAREERS OF SOME OF THE UK’S MOST PROLIFIC DESIGNERS

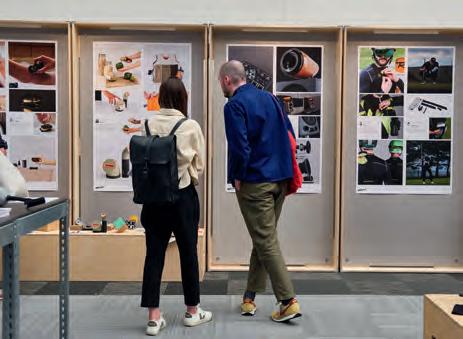

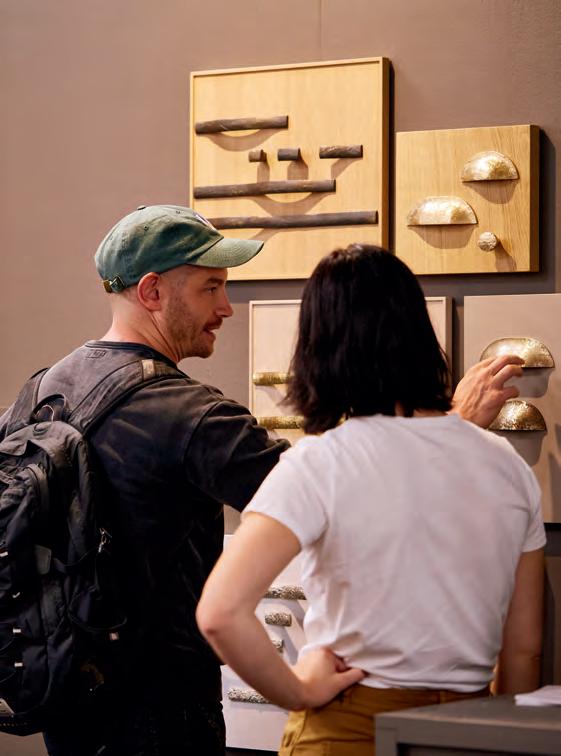
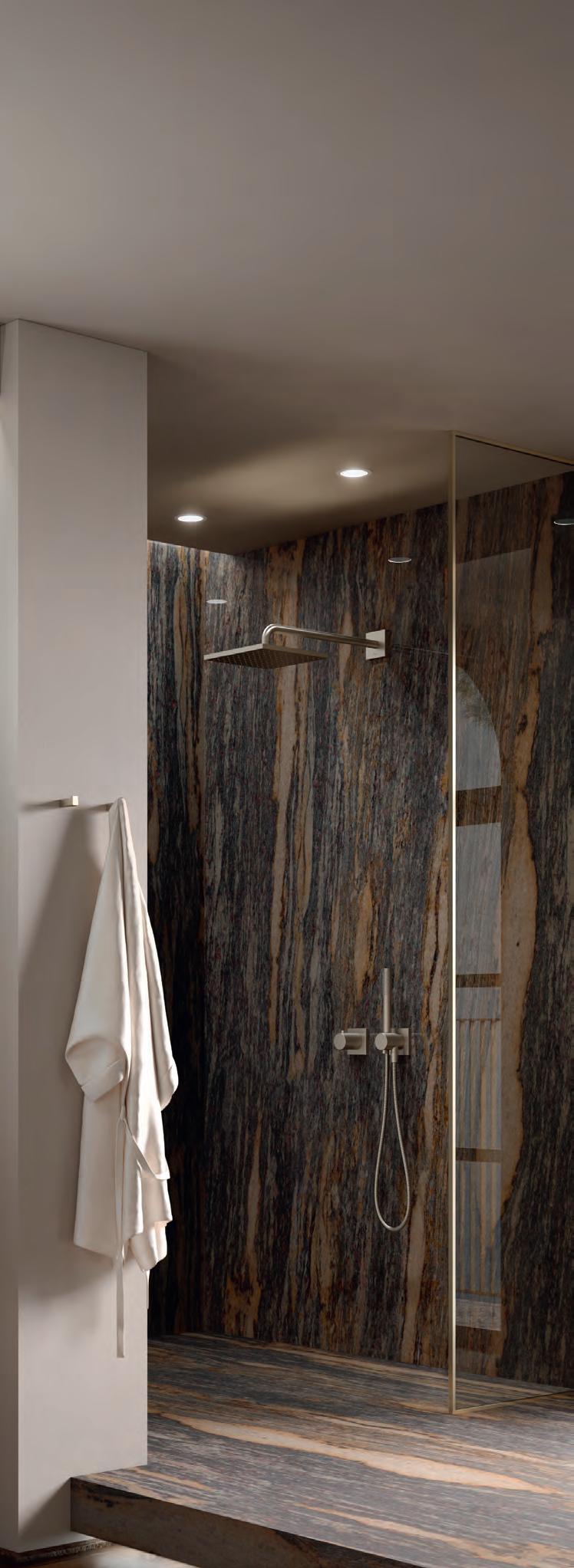
ARE YOU READY TO CELEBRATE THE BEST IN DESIGN?



PRODUCT OF THE YEAR: BATHROOM / KITCHEN / MATERIAL / DESIGN TECHNOLOGY
BATHROOM DESIGNER OF THE YEAR: UNDER £15,000 / OVER £15,000 / SUPER LUXE
KITCHEN DESIGNER OF THE YEAR: UNDER £40,000 / OVER £40,000 / SUPER LUXE
NEW DESIGNER OF THE YEAR: KITCHEN / BATHROOM
BRITISH DESIGN & MANUFACTURING AWARD

CONTRACT PROJECT OF THE YEAR
INTERNATIONAL PROJECT OF THE YEAR
SHOWROOM OF THE YEAR: KITCHEN / BATHROOM
SPECIFIER OF THE YEAR
BRAND ACHIEVEMENT OF THE YEAR
Often the unseen component, storage is everything in the kitchen. We cast an eye over some creative solutions for making the very most of rooms of all shapes and sizes and hear from experts on how to incorporate the latest clever internals
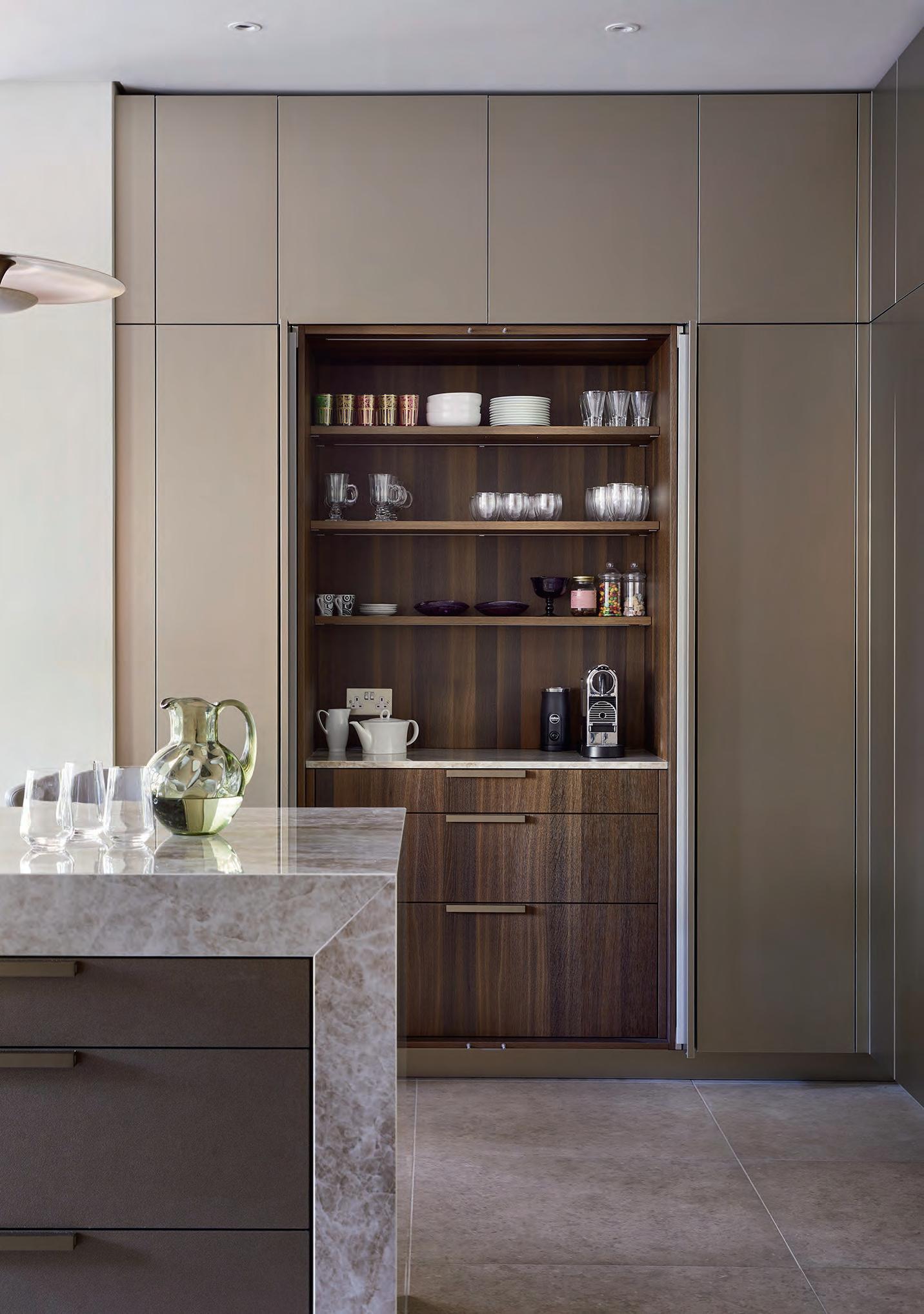
Poggenpohl has 17 points of sale throughout the UK & Ireland · uk@poggenpohl.com For your nearest Poggenpohl Studio please go to www.poggenpohl.com
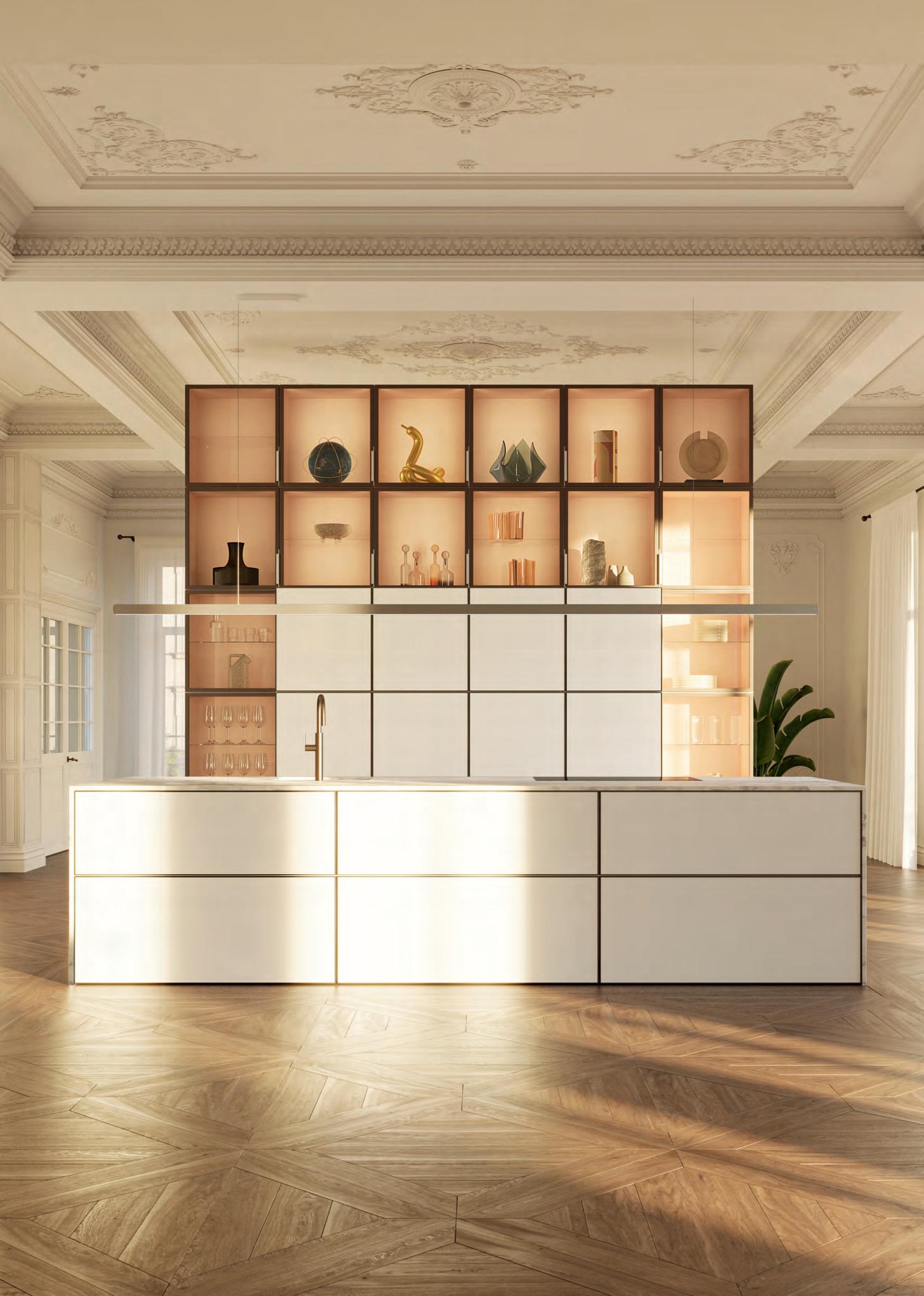
Julia Steadman, Commercial Director, Brandt Design
“Highly desirable and practical, the pantry and walk-in larder are design cornerstones of forever family living in terms of providing extra storage for dry goods and long-life groceries as well as a home for small appliances away from the working zone. The addition of customised deep drawers in addition to more traditional open shelving gives the end-user more options for storing multi-packs of food in ambient conditions and protecting it from sunlight or artificial light for greater longevity. Cut-out handles on the drawer fronts will enable easy access which is vital when hunger pangs strike, or extra party guests arrive.” brandtdesign.co.uk
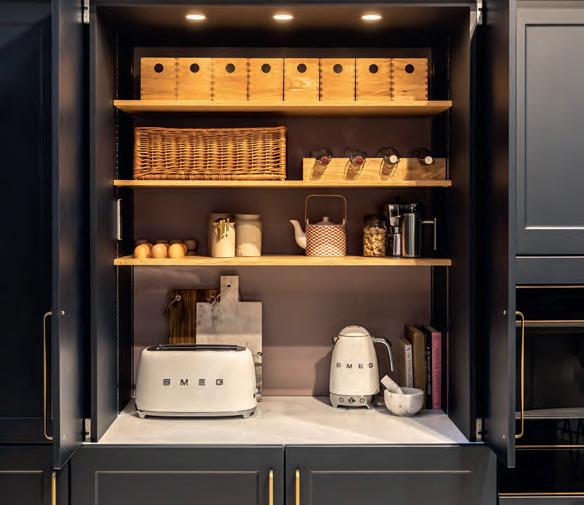
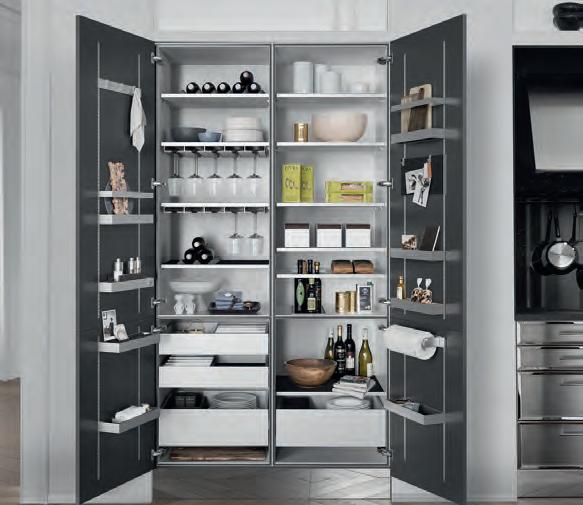
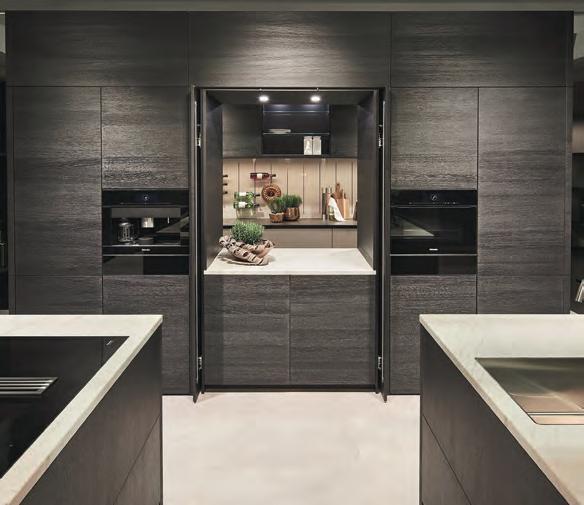
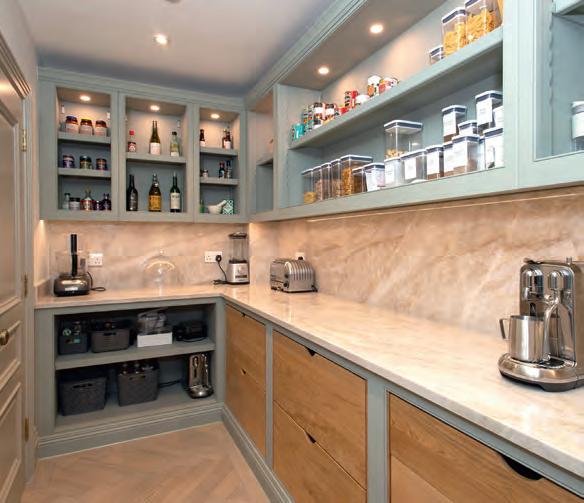
Kerry Furber, Managing Director, SieMatic UK and Ireland
“The open plan kitchen trend has meant that our clients are seeking clever, stylish storage solutions that make the most out of their space without affecting the clean lines of open plan living. At SieMatic, innovation is crucial and as such we are as focussed on storage solutions as we are on the aesthetic design. Our unique MultiMatic accessories and tracking system enable our customers to achieve stylish, yet practical storage solutions which improve organisation and storage capacity by 30%.” siematic.com
Bodie Kelay, Managing Director, Euromobel/Sachsenküchen
“Today’s consumers are looking to create statement storage and we have seen an increase in demand to achieve seamless style solutions across kitchen, dining and living spaces. Designed for modern living, customers want a balance of concealment using pocket doors and interior organisation, as well as focal storage to create a sleek transition between zones.” sachsenkuechen.de
Adeline Baker, Category Manager, Furniture Equipment at Häfele UK
“It’s important to help customers to maximise every millimetre of potential kitchen storage – that includes recommending space-enhancing fittings and fixtures. There are some truly innovative products on the market but simple, well-designed storage shouldn’t be underestimated. Designs that meet the unique needs of the customer or solutions that make the most of intricate or minute spaces are equally impressive.
“Don’t overlook that the average consumer is not as au-fait with solutions such as wirework and bins as we are as an industry. Being able to access a corner with ease or hide away recycling might seem like the norm when you design kitchens regularly, but this level of functionality can still impress the customer.” hafele.com
Simon Bodsworth, Managing Director, Daval
“End-users crave the functionality of a breakfast and dining room but when space does not allow it a half-height furniture arrangement is a great choice for introducing work and play zones in the kitchen. Almost limitless, the in-demand half-height designs are the day pantry for baking and breakfast prep, as well as independent coffee stations and the private home bar. These practical solutions can be effortlessly included within a kitchen layout, bringing extra luxury on a smaller footprint without a super-premium high-ticket price. They provide kitchen designers with a great way to showcase their creativity as an easy upsell which effectively sells itself as a distinctive and highly desirable space-saving option.” daval-furniture.co.uk
Tony McCarthy, Commercial Director, Crown Imperial
“As a furniture manufacturer we have seen an increase in interior storage organisation, with customers looking to optimise space with larder pull outs, pantries and drawer inserts. Recent retailer feedback also highlights customers are now considering flexible storage solutions as a ‘must have’ rather than a ‘maybe’ to achieve a seamless organised kitchen scheme.” crown-imperial.co.uk
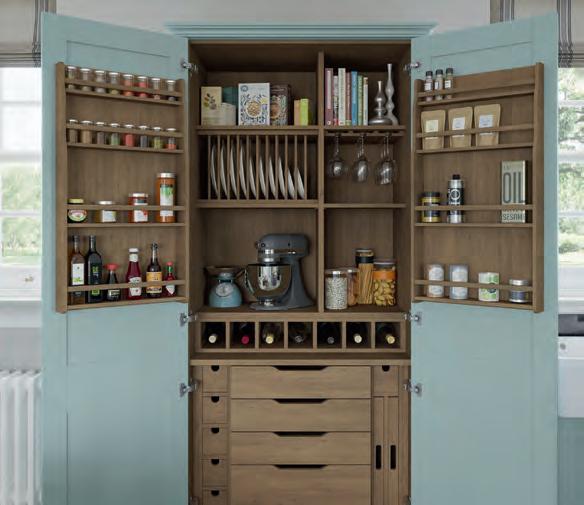
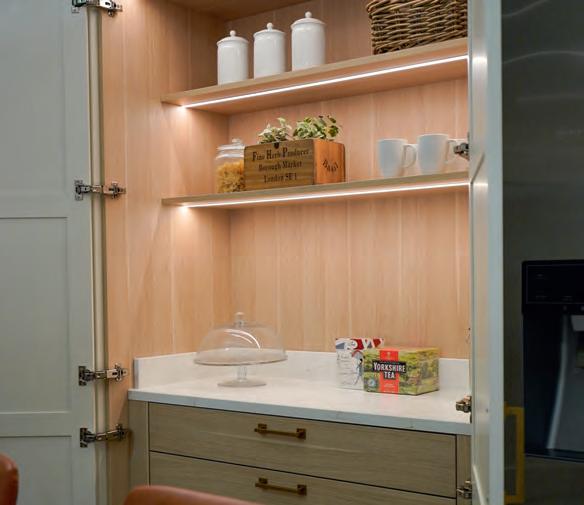
Chris Dance, Showroom Manager, InHouse Inspired Room Design
“When designing kitchens, we consider what needs to be readily at hand, what’s good for display and what needs to be accessible but hidden away. While open plan kitchens designed with stunning island units remain at the top of property purchasers ‘must have’ lists, utility rooms and larders are increasingly sought after as they provide superb storage options that keep the main kitchen area clear of clutter. Cleaning, washing and recycling are all vital, but the equipment needed should not be on display. Schüller’s modular concept includes tall units, pull-out options and tailorable solutions for household organisation.” inhouseltd.co.uk

Simon Taylor, Managing Director, Simon Taylor Furniture
“With a bespoke kitchen, the storage option we always recommend to clients is a breakfast station. Located slightly away from the cooking area so as not to interrupt the cook, and usually behind bi-fold or pocket doors, this cupboard is closed when not required and then opens to be fully functional. It will have electrical sockets to accommodate small appliances like a coffee machine and a toaster and it will include shelving for breakfast items, jars and crockery, with an easy to clean worktop at the base. This is an ideal storage solution in a kitchen being used by different people during the day.” simon-taylor.co.uk
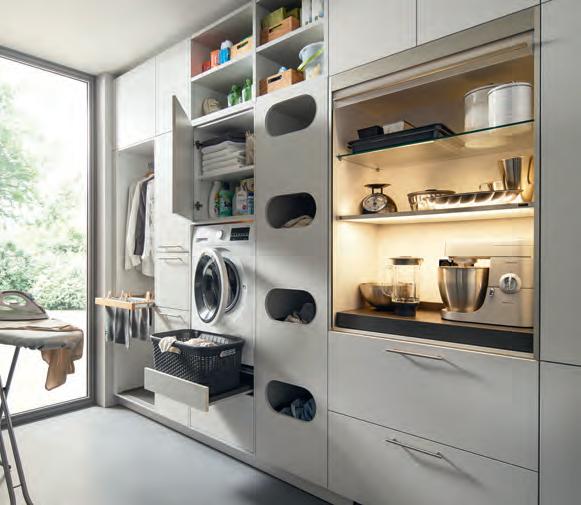














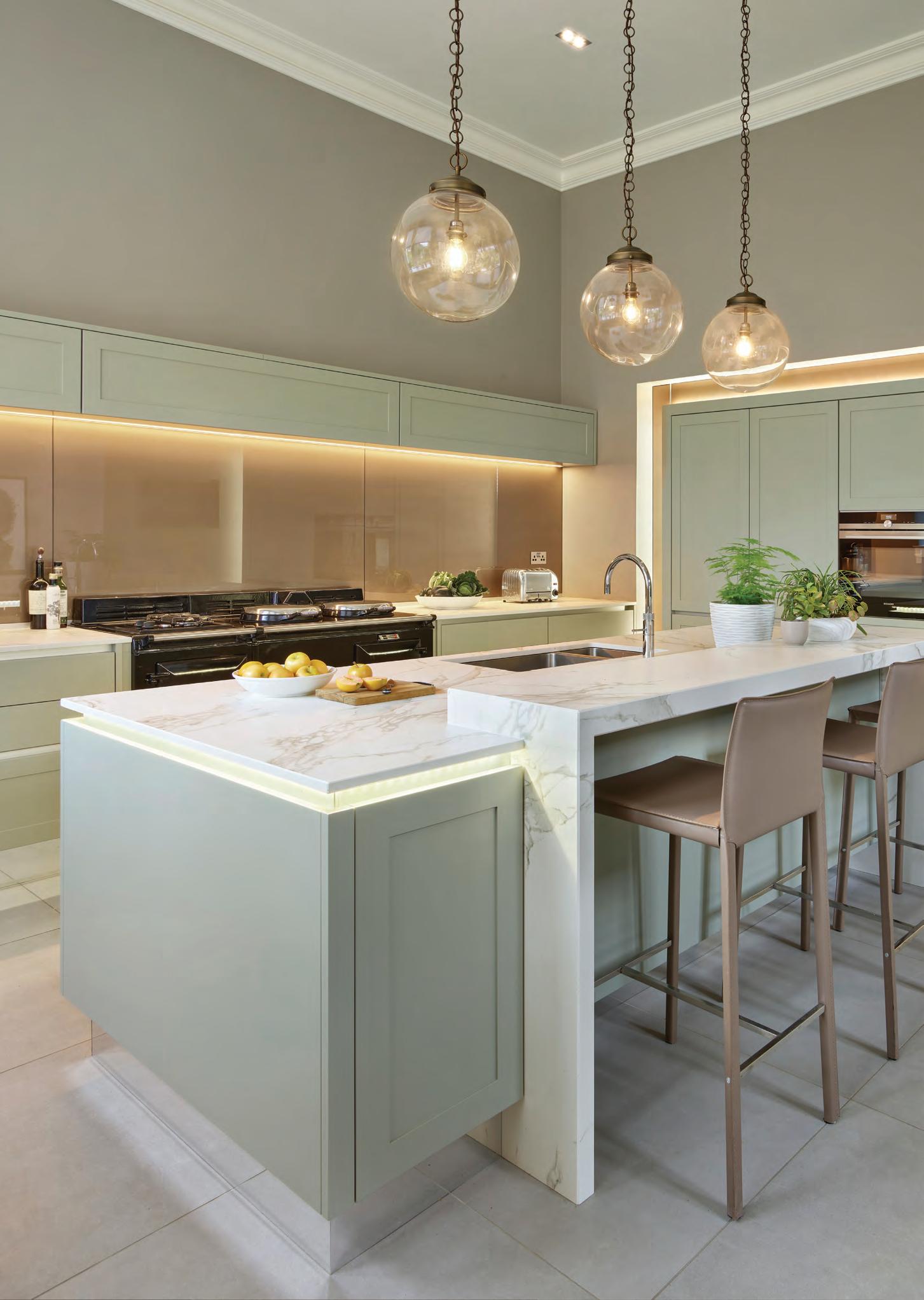


























The BLANCO UNIT has been designed to utilise every bit of space around the kitchen sink, maximising workflow for drink making, food prep and cleaning. The concept combines products from the brand’s range of sinks, taps, and bins into a single pack to create a highly functional unit that fits the available space. blanco.com
Matt Phillips, Head of UK Operations, Rotpunkt
“We are finding that canopy-style storage systems are bringing new design possibilities to the kitchen living space. Ideal for keeping herbs and spices in easy reach of the chef, the latest hanging storage suspends from the ceiling to create new planning options for the central island and built-in extractor unit.
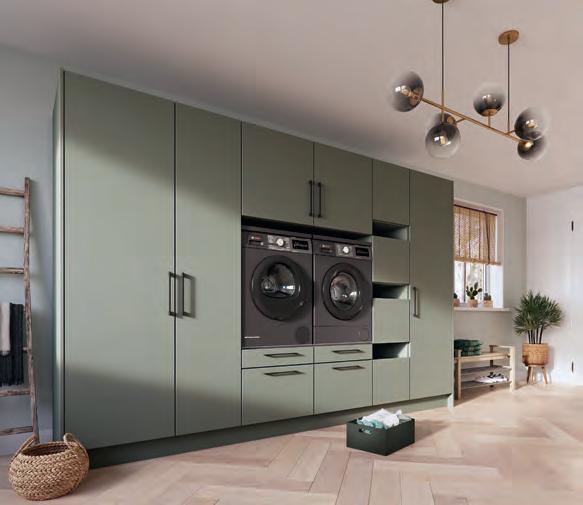
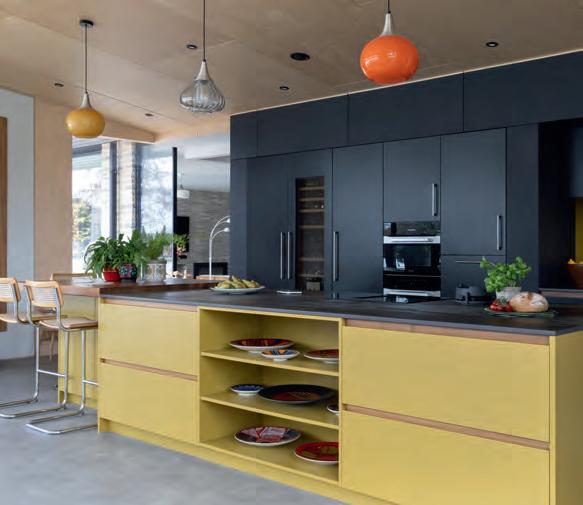
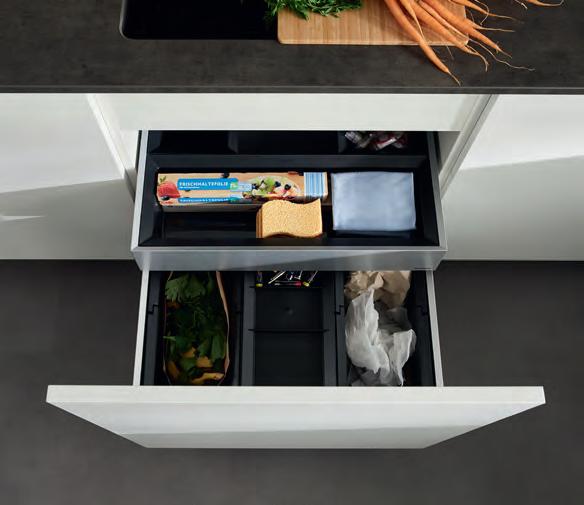
“In addition, today’s premium ergonomic modular furniture in a range of different heights will also boost storage, so consider how increasing heights can provide an extra 130mm to ensure a more comfortable working height on an island unit and up to 16% more cupboard space when compared to standard base units.” rotpunktuk.com

Darren Taylor, Managing Director, Searle & Taylor
“Simplicity is often the key to the outward aesthetic of a kitchen design, while the complete opposite is often the case for intelligent storage solutions. As designers, we love to cleverly secrete our storage options, whether that is creating a cupboard door to look like part of a cabinetry run; unnoticed until opened, or, alternatively, hiding functional essentials by mounting them on the interior door, such as knife racks or spice racks. There is a definite trend toward combining concealed storage elements with open shelving to display decorative items in the kitchen, and many of our recent projects reflect this.” searle-taylor.co.uk
Keller Kitchens has launched a range of utility room furniture in numerous finishes and configurations which can also be used within storage and laundry rooms. The base units in the utility range are extra deep so that there is plenty of room for appliances such as washing machines and dryers while laundry baskets come as standard. A tall ‘broom cabinet’ comes with a fully equipped interior, or there is an option to choose a bespoke layout with various hooks, baskets, trays and hanging rails. The utility range is available in the Mondo, Elba, Bolton, Chania, Bronx and Evia collections. kellerkitchens.com
Colin Patterson, Technical Manager, Hettich UK, and project lead for LightTower
“Kitchen design today must speak volumes about the homeowner’s style and way of life, but the kitchen is still a place for storage and preparation which is where kitchen storage innovations come in. We are aware more than ever that the kitchen needs to perform on a practical level while delivering the desired visual impact – the ‘wow factor’.
“This is what has driven the creation of LightTower by Hettich. LightTower is a new take on that staple of contemporary kitchen design, tower unit larder storage. In the case of LightTower, it features the exceptional AvanTech YOU platform drawer system but with the addition of internal lighting.
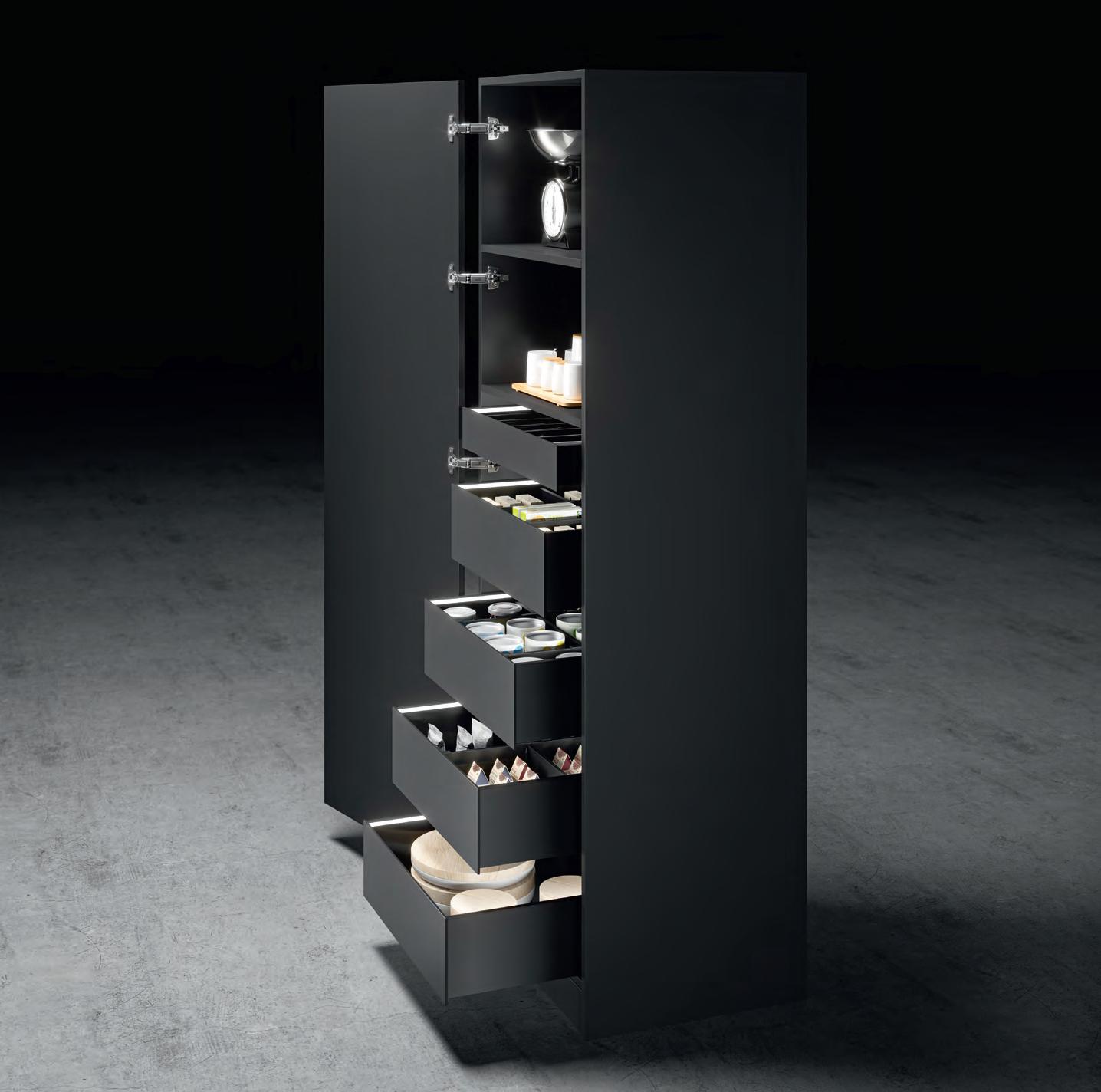
“LightTower responds to a need among kitchen manufacturers to add practicality and value for customers in an eye-catching package. Illumination of drawer interiors provides that magic combination of task and accent lighting in a single solution – a sure winner with the consumer.
Furniture technology experts like Hettich are making a major contribution to interior solutions which embrace contemporary living. Hettich’s support for flexible manufacturing via its platform models, allows manufacturers to offer customized furniture for the real world, both in the way it looks and the way it performs. End users will surely appreciate the opportunity to get involved and creative with their own ideas and achieve living spaces which align with their aspirations.” lighttower.co.uk
Hettich’s LightTower comprises five pre-assembled drawer boxes with runners and internal fronts in a choice of widths, each individually illuminated. LightTower comes with a jig to help mark up the cabinet for fitting the runners with precision. There is also no connection required as each drawer illuminates automatically when it is opened. Delivery of the even, 4,000K light is from a practical rechargeable battery pack which adheres to the rear panel. Hinges are an additional option where existing hinges do not provide the zero protrusion required for the drawers to slide open unobstructed.
In order to maximize storage space in this kitchen, Roundhouse Design cleverly modified an existing spice-rack design to craft a slender, towering rack. This solution not only caters to the nearby hob but also adds a striking focal point to the room. roundhousedesign.com
Will Lyne, Managing Director, Christopher Peters
“When it comes to kitchen storage options, there is a wealth of possibilities to explore. Clever internal fitting can maximise space utilisation, with solutions like sliding drawers above bin units and under sink units, ventilated vegetable drawers and spice racks set on the reverse of pantry cupboard doors. Customisable knife blocks, cutlery, and utensil inserts, keeps drawers organised.
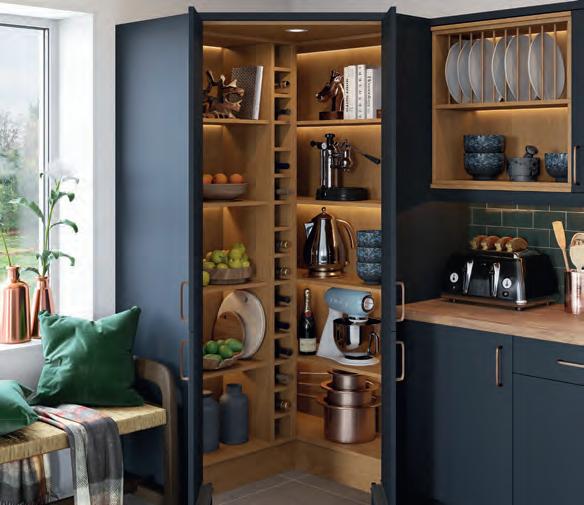
“Kitchen islands are great for storage as they can feature open shelving and racking as well as housing some appliances or sinks, and glass fronted cabinets showcase crockery collections and glass wear, whilst keeping them dust-free.” christopherpeters.com

TKC
TKC’s diagonal corner larder unit is designed to optimise storage and provide a solution for inconvenient room layouts and for maximising space in hard-toreach corners that often sit empty and unused. The larder unit is available in a choice of five colour options of white, ivory, light grey, dust gey and oak and features eight fixed shelves and a full height integrated wine rack. tkc.co.uk
Shehryar Khan, Director, Sheraton Interiors
“Designing kitchens requires thoughtful planning for efficient storage. It’s important to prioritize vertical space; tall, layered shelving and cabinets make use of often overlooked areas. Consider multifunctional furniture like islands with built-in cupboards, and integrate pull-out shelves or Lazy Susans in corner cabinets for easy access.

“Organisation is key too. Allocate specific zones for utensils, cookware, and foodstuffs for logical flow, and use drawer organizers to keep items tidy and visible. Lastly, open shelving can provide aesthetics and functionality. Remember, understanding the client’s lifestyle and cooking habits can offer valuable insights for tailored kitchen storage design.” sheratoninteriors.co.uk
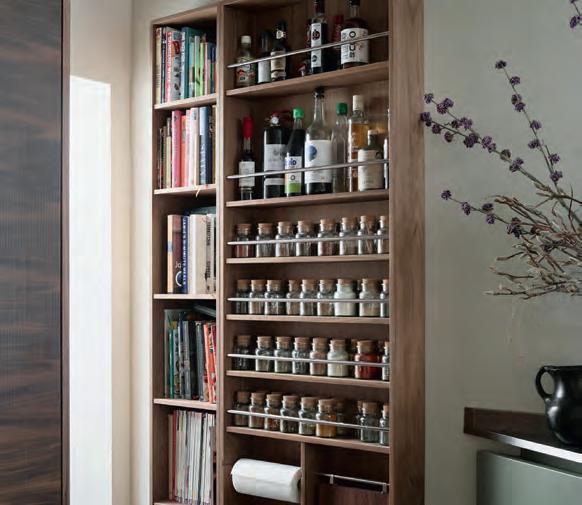
Right: Location can be easily factored in to inspire the AI creative process. Alan Crawford said: “In a location in Japan, where Mount Fuji dominates the landscape, I was inspired to produce minimalist designs that harmonize with the natural environment.”
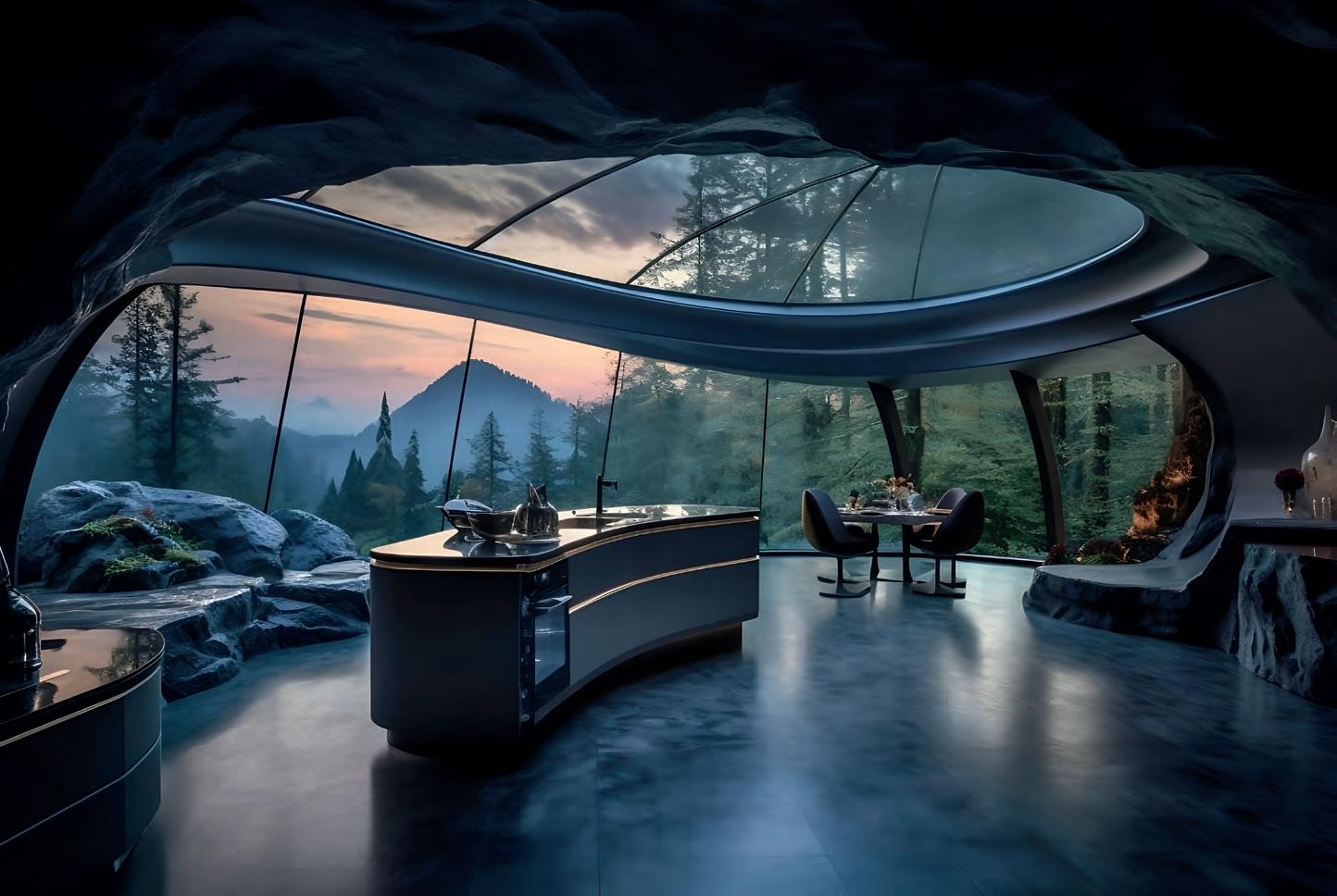
Below: Crawford created a series of images to illustrate the future potential of AI generative platforms, capable of producing interesting concept imagery for quite simple design tasks
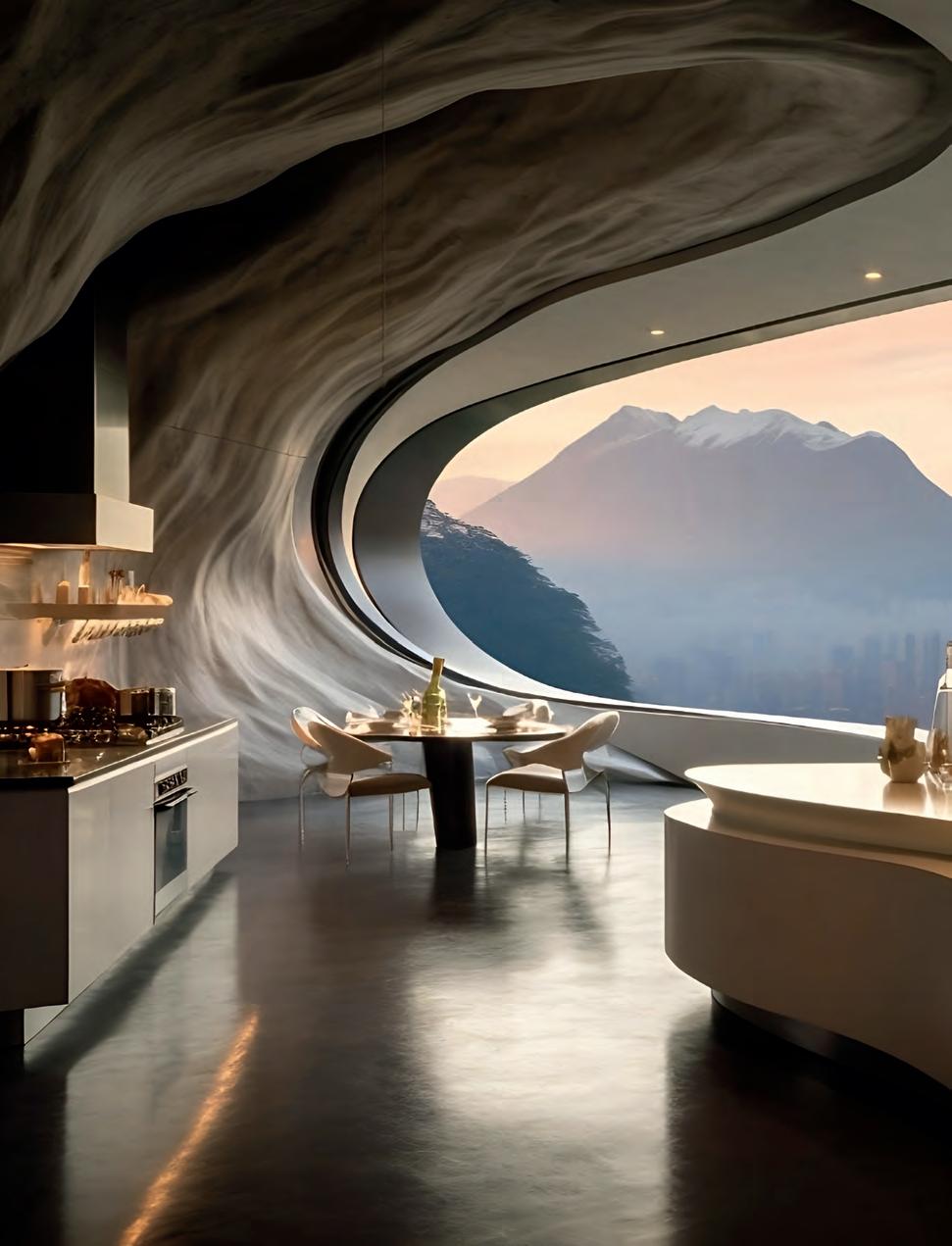
Kitchen design is a crucial aspect of any home, offering an opportunity for homeowners to express their style and enhance their cooking and dining experience. With the emergence of AI generative platforms, designers can elevate their creativity and produce distinctive designs that cater to specific needs.
AI generative platforms employ machine learning algorithms to generate designs that are not only visually appealing but also highly functional. By analyzing data on factors such as location and style preferences, these platforms generate a wide range of design options that cater to the specific needs of each homeowner. This provides designers with new possibilities to create unique designs that are tailored to the individual needs of their clients.
One of the major benefits of using AI generative platforms in kitchen design is the ability to capture the essence of a location.
For instance, in two of the concept images I have imagined a kitchen space in a high-rise apartment overlooking Manhattan, and opted for modern and sleek designs that match the fast-paced city lifestyle.
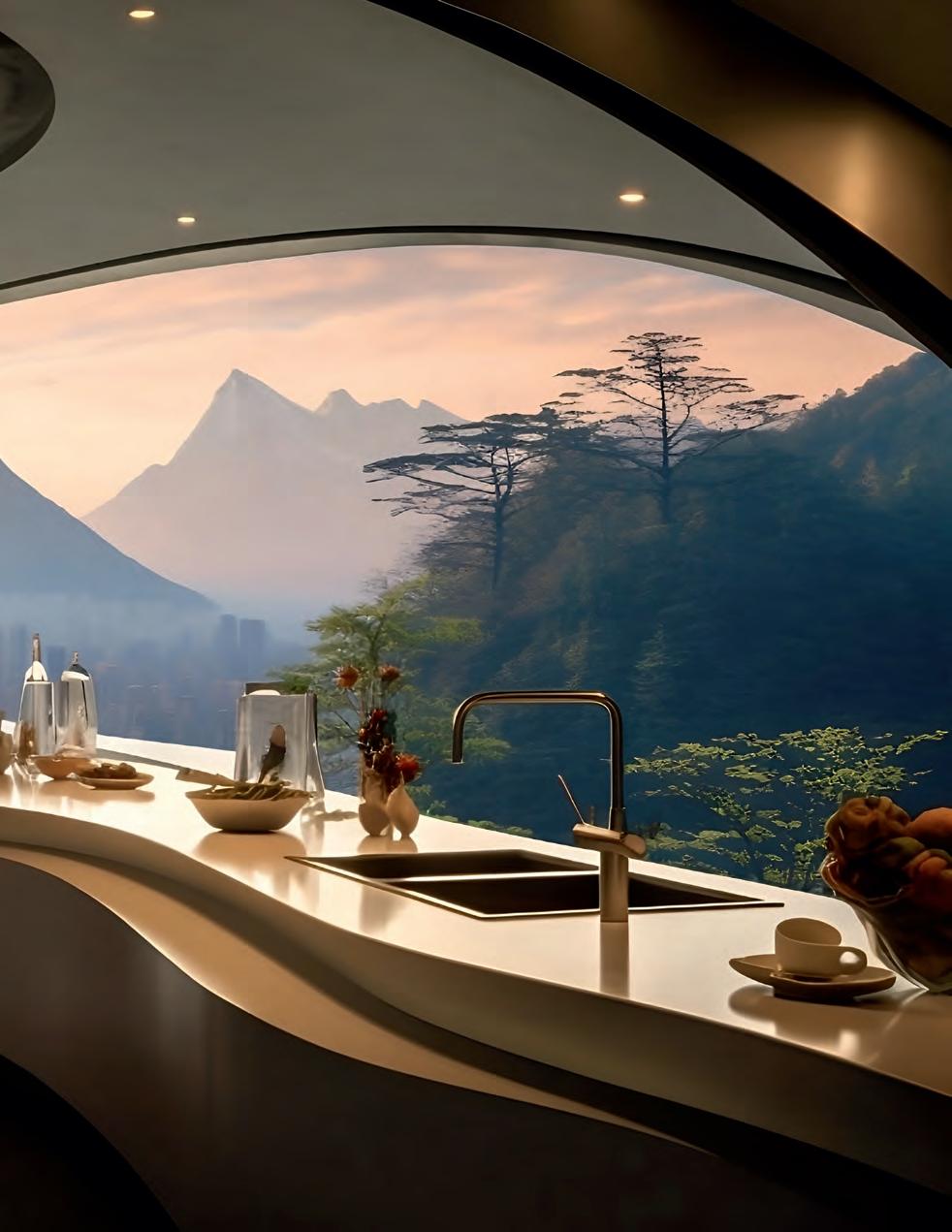
In contrast, in a location in Japan, where Mount Fuji dominates the landscape, I was inspired to produce minimalist designs that harmonize with the natural environment.
I created these quite ‘ordinary’ images to illustrate the future potential of the AI generative platforms, which are very capable of producing interesting concept imagery for quite simple design tasks, and are not just a tool for the production of the many incredible and often phantasmagorical creations that are now appearing on the various social media platforms every day.
Designers can experiment with a range of materials and configurations to create unique designs. Natural materials such as wood and stone can create a warm and welcoming atmosphere, while stainless steel and glass can provide a sleek and sophisticated look. Different layouts can be explored to optimize workflow and create a space that is both functional and aesthetically pleasing.
AI generative platforms offer the ability to customize designs to meet the specific needs of each homeowner. For example, some homeowners may prioritize ample storage space, while others may require a large dining area for entertaining guests. With AI generative platforms, designers can analyze data on each client’s preferences and lifestyle to
Just as the dawning of the Internet became an unstoppable force that ultimately revolutionised society and the world of work, so too AI has the potential to move rapidly from intriguing novelty to powerful tool. Alan Crawford, Architect and Founder of the Crawford Partnership, offers his take on a technology that he believes is set to transform the way you work forever…Images: Visualisations created by Alan Crawford using Midjourney
create designs that are tailored to their individual needs.
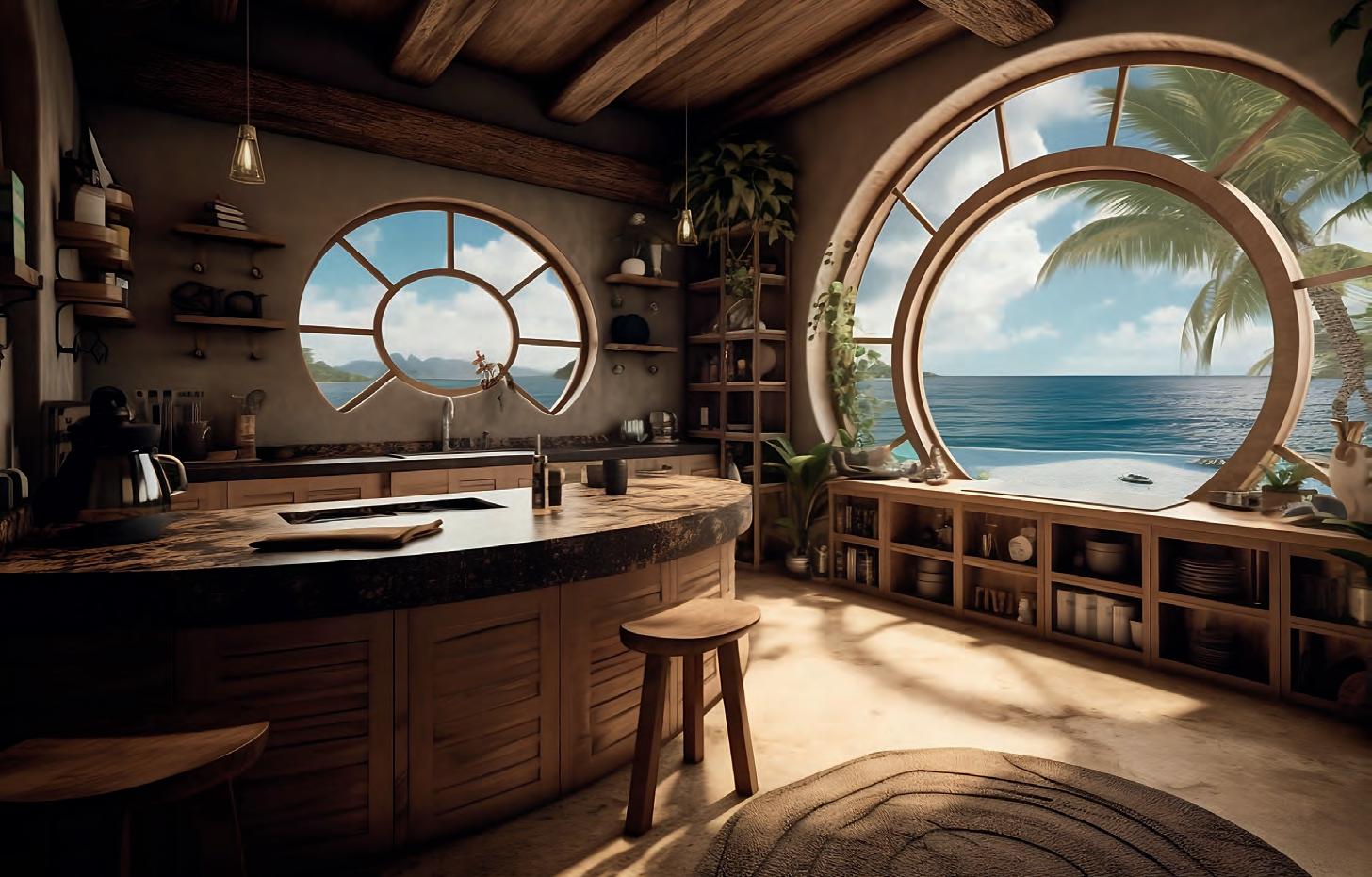
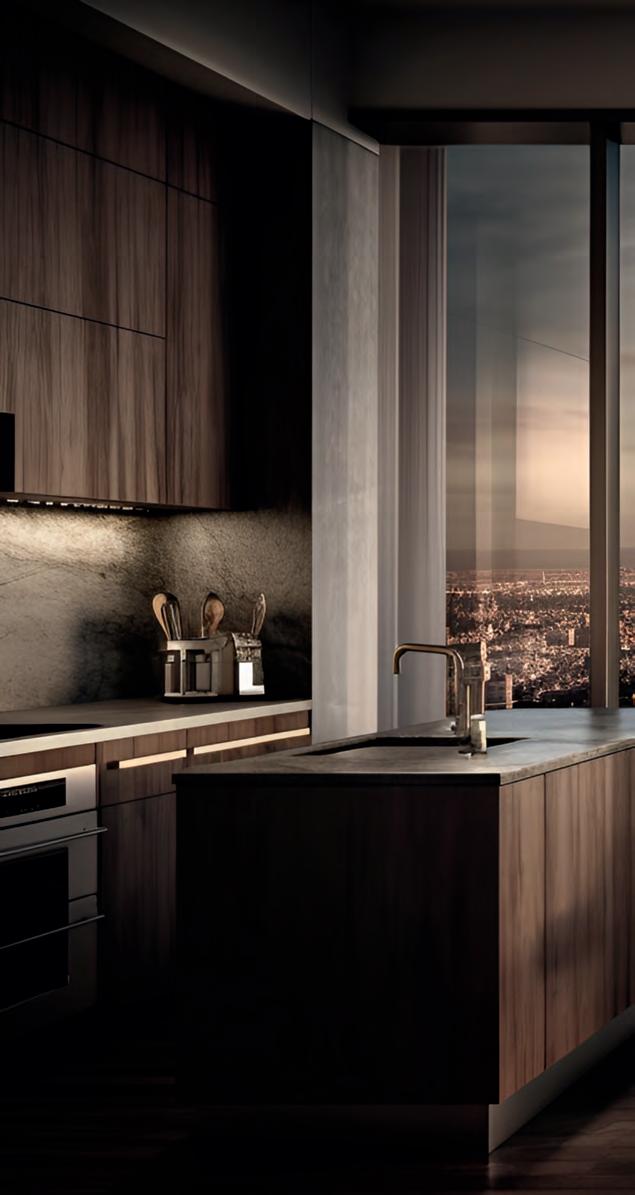
For many, where AI is at right now may seem a little distant and remote from day-to-day kitchen design. On social media, AI text-to-image platforms have taken centre stage, flooding our social media feeds with breathtaking and imaginative designs. From futuristic dreamscapes to whimsical structures adorned with feathers, soap suds, and candy floss, these mind-bending creations, born from AI-generated prompts, capture our attention and ignite our imaginations. While they may seem far-fetched and unattainable, these designs inspire and motivate, projecting us towards possible future scenarios of utopian cities filled with surreal, amorphous, and biomorphic buildings.
As an architect practicing in London, I find myself drawn to these alluring AI platforms, succumbing to the temptation of creating my own versions of these mesmerising structures. The ability to transform abstract ideas into tangible visuals on the screen within seconds is a powerful tool, pushing the boundaries of human thinking and opening up new realms of design exploration.
However, amidst the excitement, it is essential to
“AI GENERATIVE PLATFORMS ARE TRANSFORMING THE FUTURE OF KITCHEN DESIGN”
Left:

recognise the practical applications of AI in architecture. While these phantasmagorical creations may not align at this moment with local planning regulations and limited construction budgets, the same generative AI processes can be harnessed to produce simpler, traditional concept visuals. This is particularly valuable for my own projects mostly involving individual new build houses, multi homes developments, and home renovations and extensions, often situated within London’s many conservation areas and alongside existing period homes.
The beauty of generative AI lies in its ability to speed up the conceptual design process while maintaining a high level of detail in the visuals. By utilising these platforms, designers and architects can efficiently generate one-of-a-kind mood boards and swiftly mock up spaces in various styles. This empowers clients to hone in on their preferences and facilitates fruitful collaborations with planning departments.
For designers who may still be apprehensive about embracing AI platforms, it’s important to dispel the notion that they are solely for creating imaginary and unbuildable concepts. Generative AI has evolved into a versatile tool that enhances the
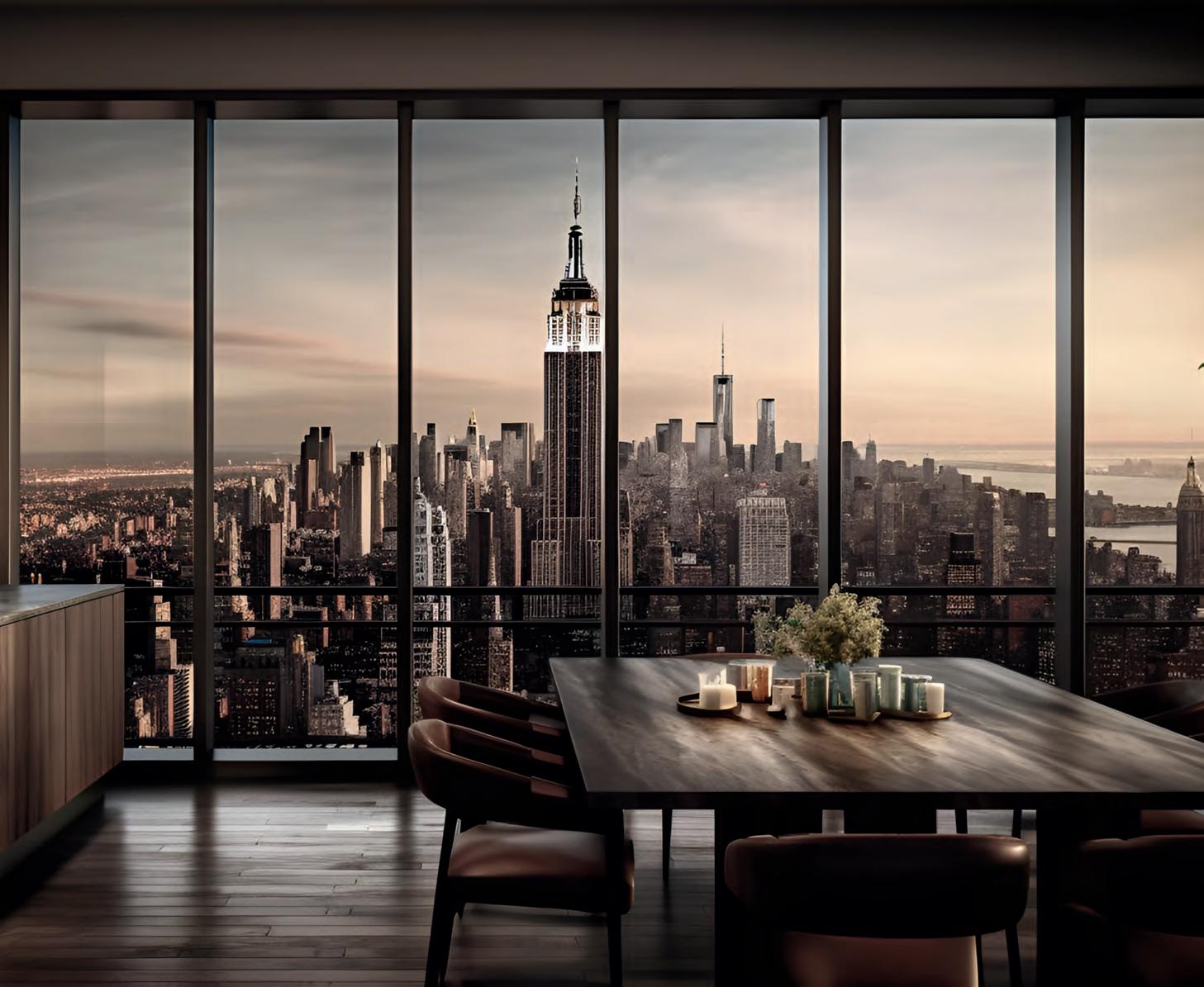
design process, enabling architects, engineers, and construction professionals to create optimal designs in a fraction of the time. It’s an opportunity to bridge the gap between imagination and realisation, offering fresh perspectives and innovative solutions.
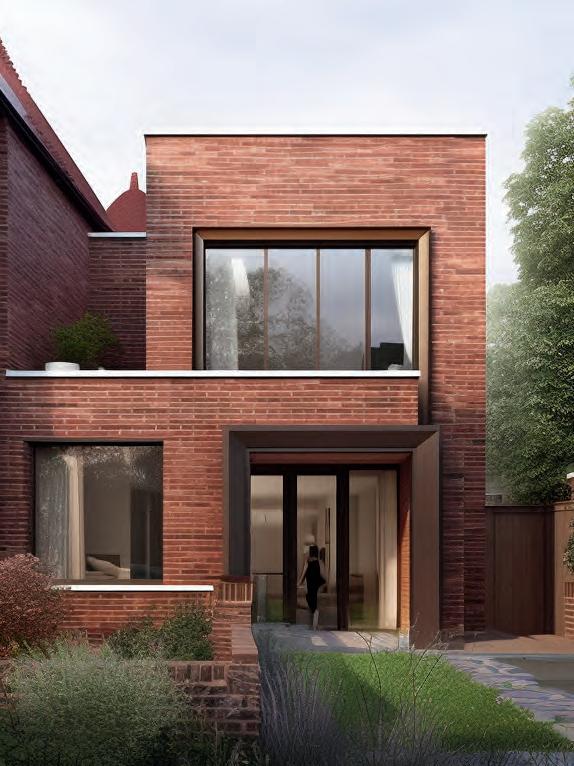
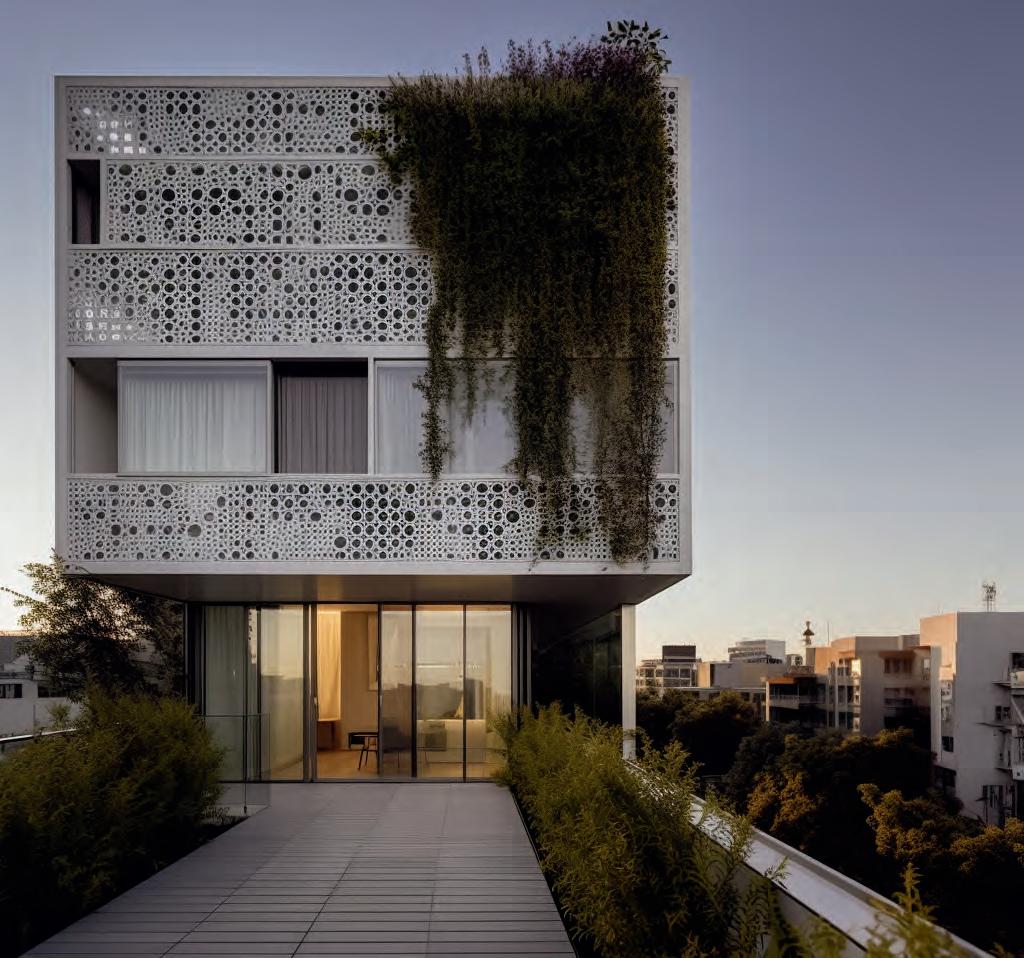
To those hesitant designers of all ages, I urge you to step outside your comfort zone and explore the potential of AI platforms. Embrace the speed, efficiency, and creative possibilities they provide. Generative AI doesn’t stifle creativity; it amplifies it by automating mundane tasks and fostering new avenues of inspiration. By taking this leap, you can streamline your workflow, engage clients and planning departments with compelling visuals, and contribute to the ongoing development of AI technology in architecture.
I enjoy the imaginative creations for buildings, interiors, and other amazing and futuristic visuals that have been increasingly appearing online. However, my goal is really to try to tame the AI prompting to produce design output that I can develop and utilise in our day-to-day projects.
AI generative platforms are transforming the future of kitchen design. By leveraging these technologies, designers can create innovative designs that cater to individual needs and capture the essence of a location. Whether you’re in Manhattan or overlooking Mount Fuji, the possibilities are limitless. crawfordpartnership.co.uk
Above and left: Crawford says it is essential to recognise the practical applications of AI in architecture where, away from the outlandish fantasy designs often shared on social media, its processes can be harnessed to produce simpler, traditional concept visuals
“TO THOSE HESITANT DESIGNERS OF ALL AGES, I URGE YOU TO STEP OUTSIDE YOUR COMFORT ZONE AND EXPLORE THE POTENTIAL OF AI PLATFORMS”
Shelf is an innovative extraction solution from the new Elements collection designed especially for walled kitchens. With its ultra-compact hood function, this element can be enriched with additional modules, creating a versatile hanging furniture system that expands the limits of the interior design.
Experience it for yourself.
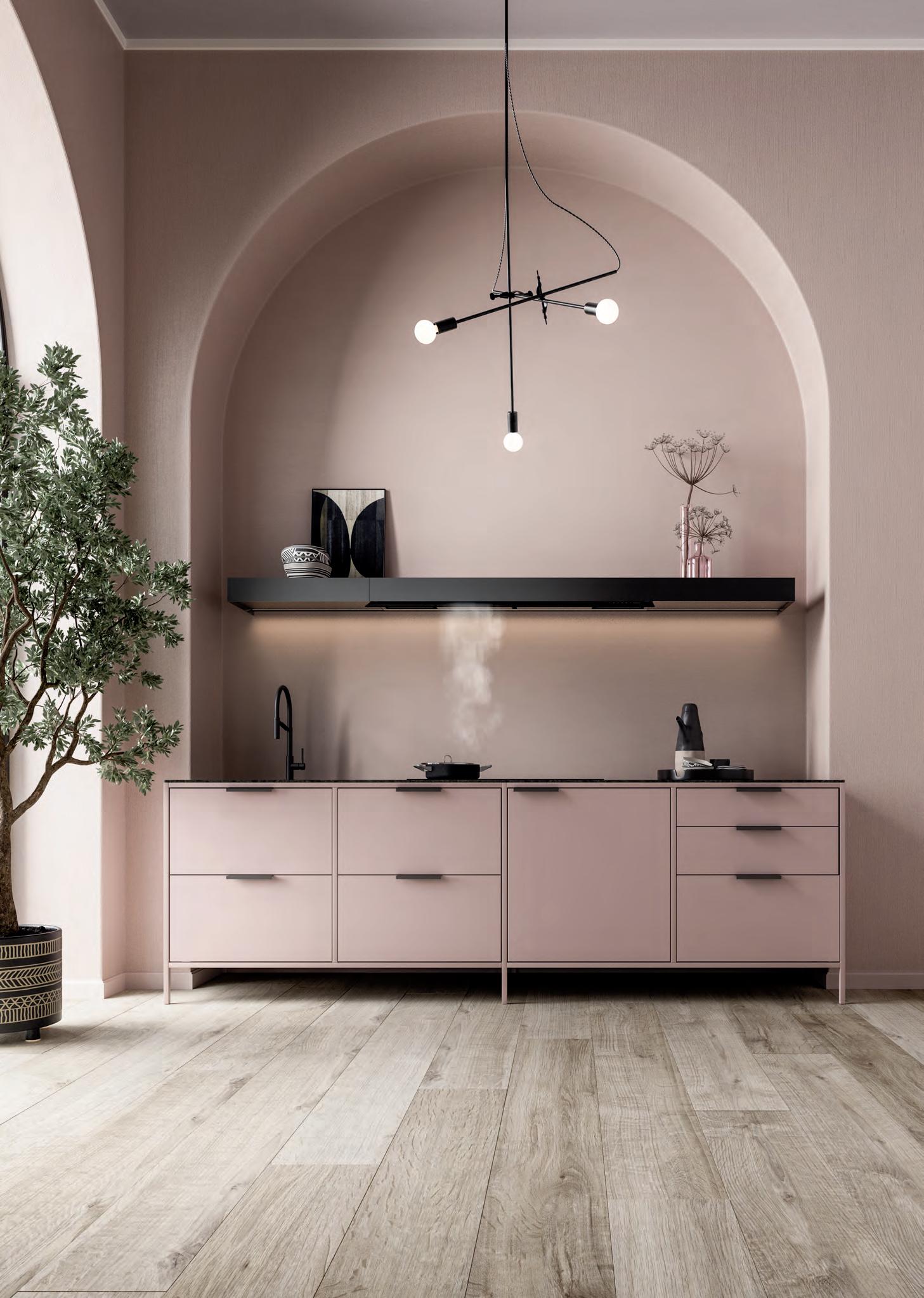
DESIGNER SEBASTIAN HERKNER HAS VENTURED INTO BATHROOM PRODUCTS FOR THE FIRST TIME WITH THE ZENCHA COLLECTION FOR DURAVIT. HE SPOKE TO MARTIN ALLEN-SMITH ABOUT UTILISING THE MATERIAL MIX TO CREATE UNIQUE INTERIORS, AND DRAWING CREATIVE INSPIRATION FROM CEREMONY
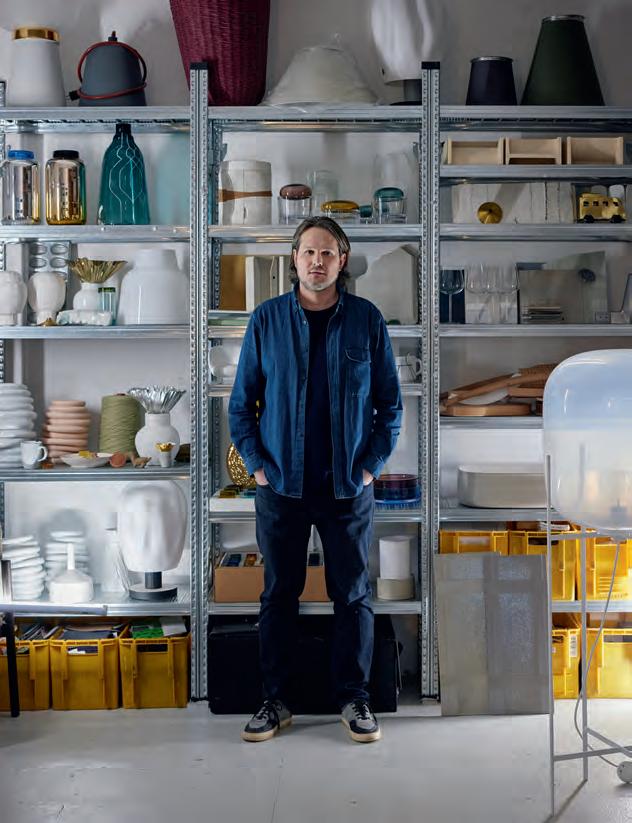
Please tell us about the Zencha range that you have designed for Duravit.
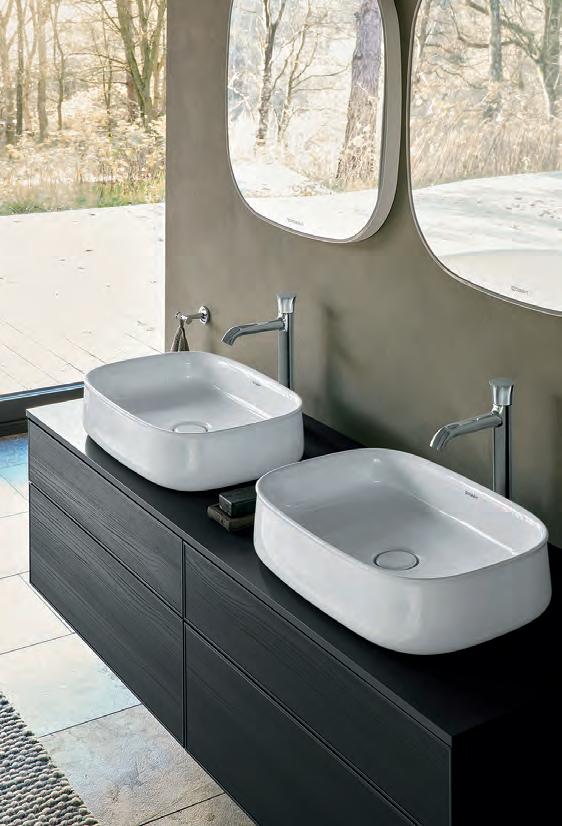
SH: “It has been quite a long process. We worked on it for about three years, beginning just at the start of the pandemic. It was definitely an advantage that I am based fairly close to Duravit – it is just a two and a half hour drive to the Black Forest where they are located. It enabled me to visit and get a really good feel for what they are able to do at their various factories – both in terms of furniture, and the ceramics manufacturing.
“I think it’s really important at the initial stage to be able to visit the company and to understand everything from the history and where they come from, to the knowledge
that they have and the whole portfolio. It enables you to really get into the mind of the company and to appreciate its aims and objectives.”
What were some of the key aims for the design of the range?
SH: “The starting point was to come up with something more organic. I was immediately thinking of a beautiful tea cup that I bought in Asia a few years ago which has a very nice, organic shape which had been carefully handcrafted. This was the initial basis of the early sketches and started with the basin, but then evolved to include a bathtub and the full range that we see here.
“Thinking about the bathroom

and how we use it, I think things are changing a lot. The usual definitions are gone, and we see examples of the bath in the same space as the bed as well as the more conventional purely private configurations. For me, the bathroom is the only place where I truly feel ‘offline’. It’s really a place to be on your own – to start the day and refresh, or to end the day by relaxing and unwinding.
“It’s also ritualistic, and connects to the tea ceremony that the original inspiration that the range was built upon. It involves taking time to follow a process, being patient, and using beautiful objects for a specific purpose. It touches all the senses which makes it very human. The bath-
room is about the sound, smell, sight, taste and touch, so we came up with this very beautiful central shape with a distinctive lip or rim which transfers from the tea cup to the design for the bathtub and the basin.
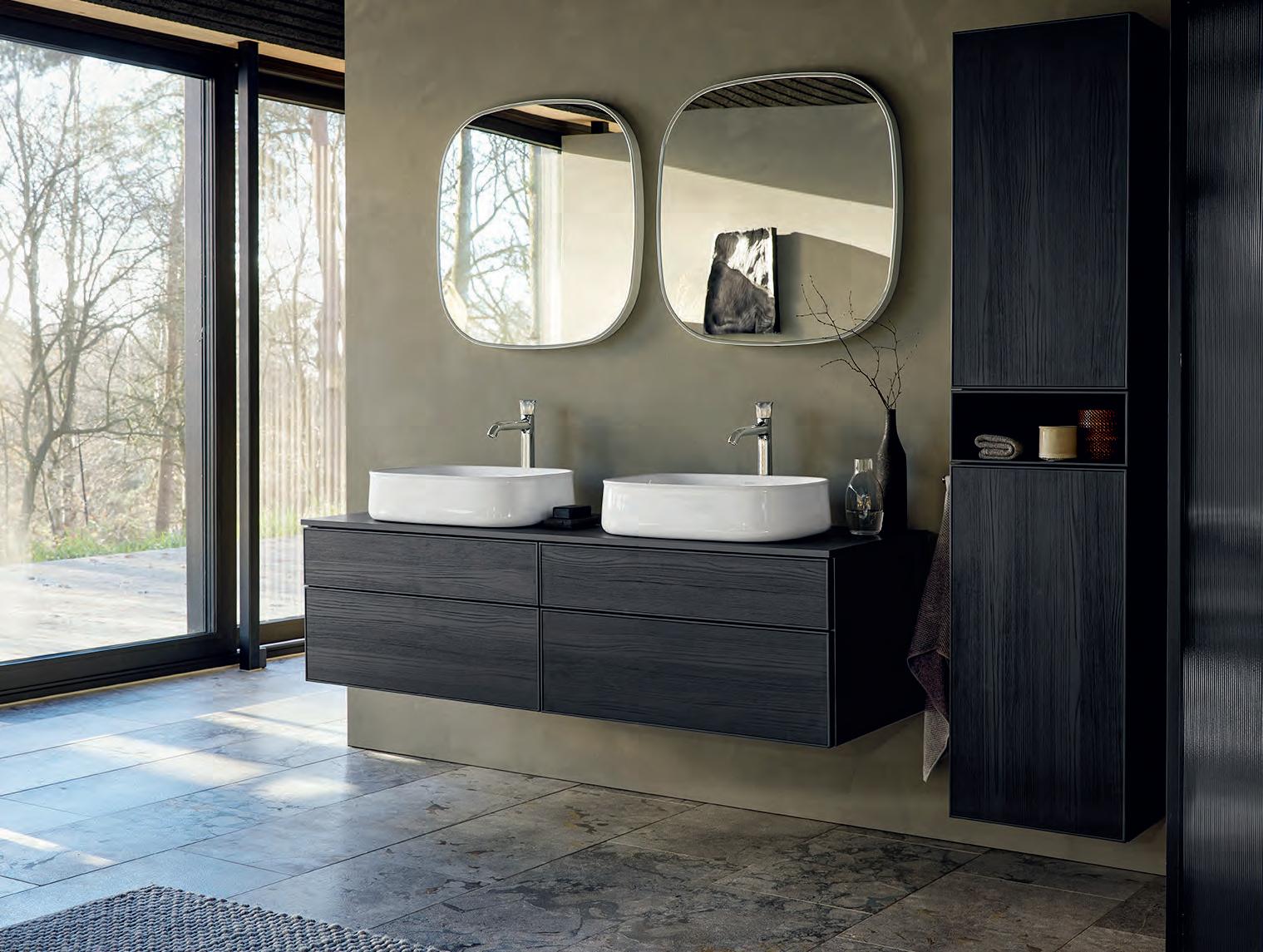
“We also thought a lot about textures, so there is a mix of opaque glass and structured glass, there is an inlay with wood in different colourways, and also open boxes to create variety within the design. Many of the forms are thin to give a delicate feel. This took time to develop and is one of the advantages of being able to take our time with this collection. It’s vital not to rush because, for example, a bath can stay in someone’s life for 20 years or so, unlike a sofa or a chair which can
more typically be replaced. It makes the bath perhaps one of the most sustainable items for the home in fact.”
So, has longevity been more important than trends for this design?
SH: “Absolutely yes, I don’t really think about trends. Of course, we have to consider things like colours – white was always the best-selling colour for the bathroom, but now you have the matt black and you have to consider current colour preferences. For example, we have a wonderful mineral beige-colour, and we thought about a terracotta and other options, but this is always connected to a trend, and this is not so likely to last 20
years in a bathroom.
“Our idea was to have something long-lasting – perhaps for generations to come – because the quality of the manufactured product is very much built to last, so it is vital that the design supports this too. The huge number of options that this collection gives to designers also helps with this too, with different inlays, finishes, configurations, all helping to ensure that the finished design is one that will stand the test of time.”
Why is form so important, and what sets a collection like this apart from something that is just purely functional for the bathroom?

SH: “It is about the ritual of washing. I was once at a Japanese hotel and you really see how seriously they take the cleansing process. Before entering the main swimming pool, there is a whole space for cleaning and scrubbing and they take 20 minutes or more to do this. I was copying the Japanese guys to the left and right of
me because I didn’t really know the process.
“As much as it is a hygiene thing, it is also therapeutic, enabling people to wash away a stressful day and focus on self care in a way that many of us don’t make enough time for. I saw this in action around 2019, just before working on this project with Duravit so I had some of these observations saved in my mind. It’s so important to keep your mind open to different cultures and ways of doing things. For
example, in Germany, we cook for two hours, and then eat for 20 minutes while in Italy, they cook for two hours –then eat for two hours. It’s a different way of life, and a different way of celebrating the things that matter to us.”
You mentioned that all of the senses are brought into play in the bathroom. How important is consideration of touch when designing for this space in the home?
SH: “Many bathroom collections are quite square and edgy. I’ve tried to create something more like pebble stone, with a softer look and feel. It has a ‘carved’ look that is quite an organic shape and it makes you want to touch it. This is why both shape and material are so important.
“Going back to that initial brief, it was basically as simple as ‘do something organic’. It was absolutely the right time to make such a call because if you remember back to the start of the pandemic, people were being asked to stay inside, and for a long time we all lost our connection to nature. It stirred up a real desire to make our own interiors that little bit more natural and organic, and it makes perfect sense to do this in the bathroom in particular.
“The bathroom has evolved to become more and more of a wellness space, with an emphasis on nice materials.”
Does the wide array of materials to choose from create a challenge for designers though? Is it harder to achieve the right balance?
SH: “It is great for interior designers and architects because without exception, they all want to create something unique for their clients. In a world in which people more or less all have the same smartphone, and where some car manufacturers offer just a select few colours, there are areas in our lives where we want something that is just about us as individuals, and which reflects our own tastes and personalities.
“This collection has the choice of finishes to enable a multitude of different end results, making it possible to create a unique bathroom based on your own character and attitude. It also allows a bathroom design to be carefully adapted to the architecture and location. This is far better than attempting a ‘one size fits all’ approach.”
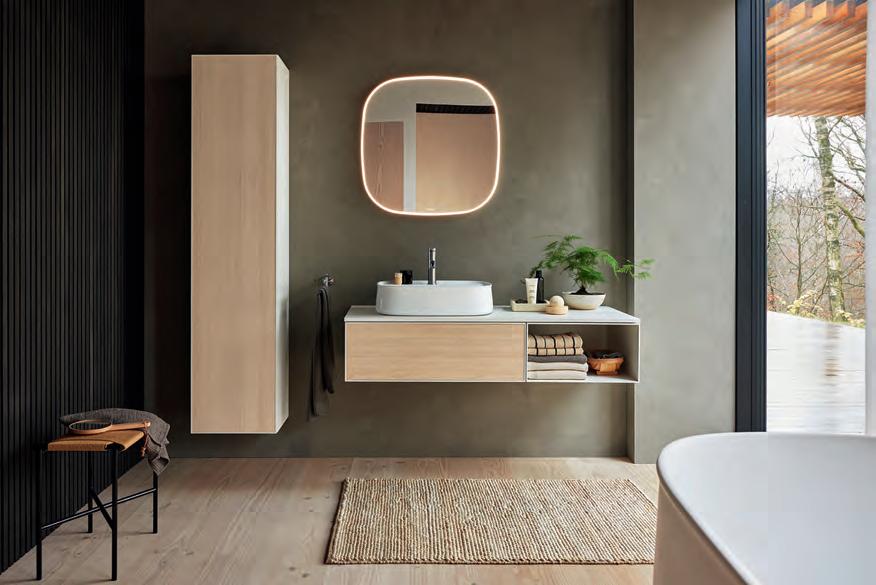
How does designing for the bathroom differ from other product categories that you work on?
SH: “It is my first big bathroom collection so it was a challenge, but as a designer you are always curious. I am
always happy to create more chairs because each project is completely different, but in this instance I was especially interested in creating something completely different for wellness and to work with different materials to those I am generally used to. It was a new experience but even though it involves working in a slightly different way, there are also parallels with my previous work because my design language carries through into what I have created with Zencha.
“The process of collaboration between designer and manufacturer is quite an intensive one. It’s not like I just send off some 3D drawings and then a couple of years later we meet at a trade fair with the finished product. There are several meetings over a long period of time to establish what is and is not possible and how to fully develop the ideas.
“The first project with a company is always a potential challenge because you don’t know each other personally, and this personal aspect is very important in product creation
Herkner: “We thought a lot about textures, so there is a mix of opaque glass and structured glass, there is an inlay with wood in different colourways, and also open boxes to create variety within the design.”
and development. Given the long timescale we had on this, we had to trust each other, have important conversations but really this has been a wonderful evolutionary process. From the initial basin design, came the bathtub, and then subsequently we developed the furniture and the mirror to reflect the essence of the design itself so that it all worked well together.”
Are there any product categories that you have not yet worked in that you would be keen to get involved with?
SH: “The kitchen. For me the kitchen and bathroom were the two key areas remaining that I wanted to do and so partnering with Duravit has been wonderful. The kitchen is in some ways a little bit similar, and with scope to create something iconic, so I’m really looking forward to finding a nice client in that area one day but I’m in no rush – it’s more important to find just the right partner.”
duravit.co.uk; sebastianherkner.com
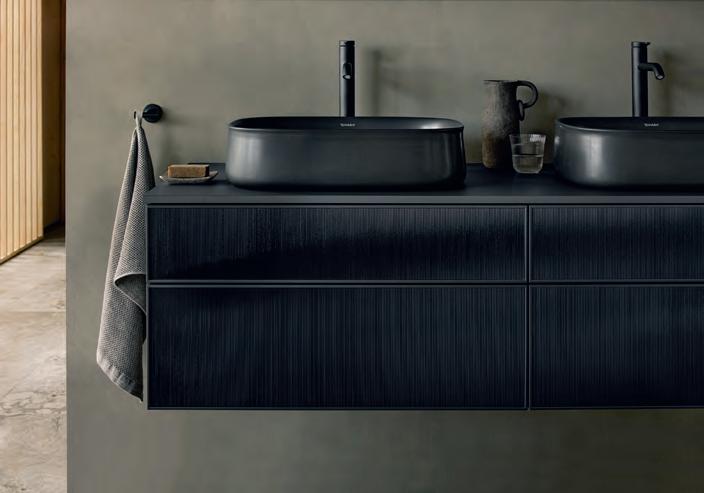
AS THE MOST IMPORTANT TOUCHPOINT WITHIN THE BATHROOM, CHOOSING THE RIGHT BRASSWARE CAN MAKE OR BREAK A DESIGN SCHEME. WE ROUND UP A FEW RECENT ADDITIONS TO THE WEALTH OF OPTIONS AVAILABLE TO DESIGNERS…

Designed by JeanMichel Wilmotte, Lutezia is a classically-styled range for Italian brand CEA. The stainless steel taps are available in satin and polished versions, and in finishes that include black diamond, bronze, copper and light gold. ceadesign.it
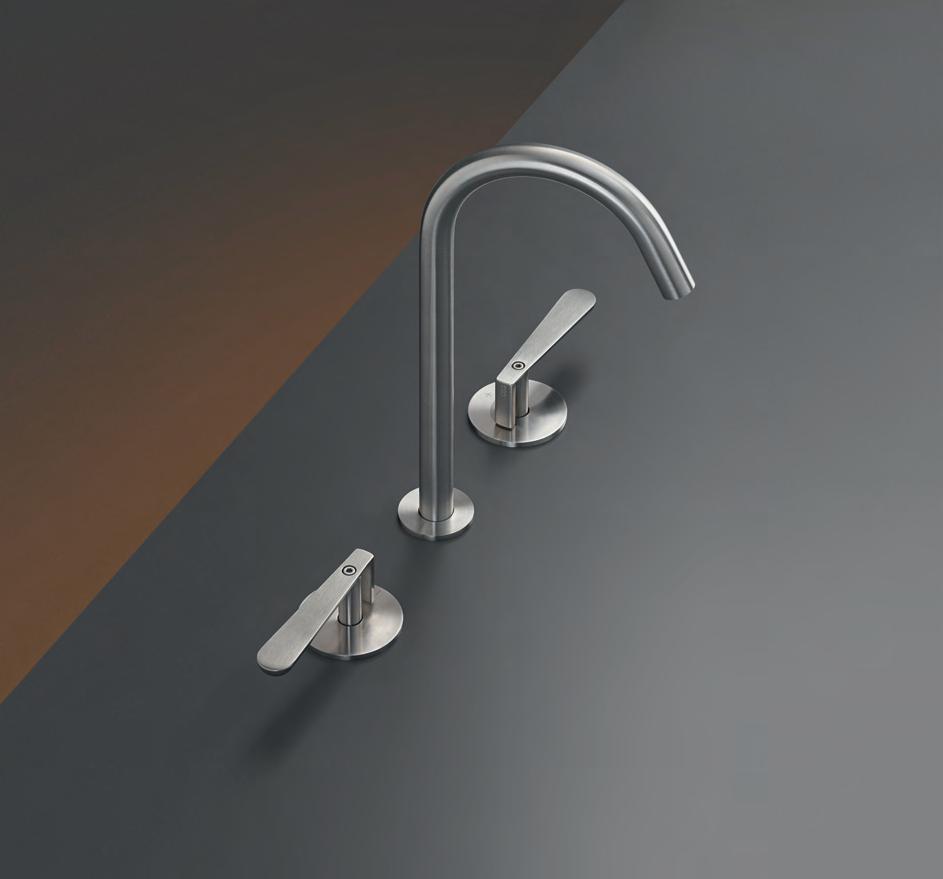
Axor has taken its AXOR One collection on to the next level of minimalism with the addition of a new matt white colour option. The finish – also available for the brand’s Universal Circular Accessories – brings another option to the Barber Osgerby created range, which can be designed to either blend in subtly or stand out. axor-design. com/uk
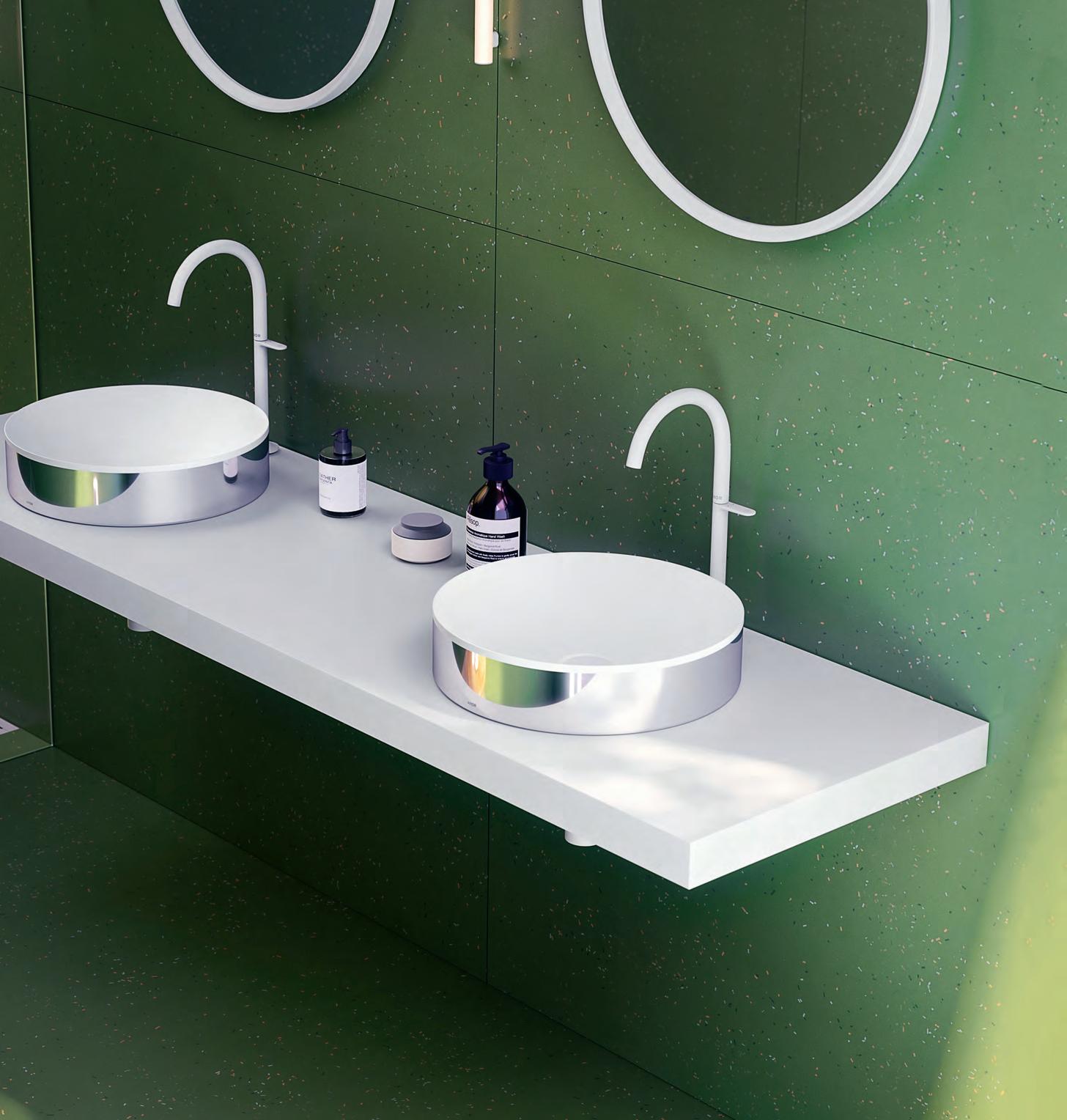
Duravit has introduced the Wave tap range. Featuring a slim, cylindrical base, it is available in chrome, matt black, and three additional scratch-resistant and durable PVD surfaces of brushed stainless steel, brushed bronze, and polished gold. duravit.co.uk
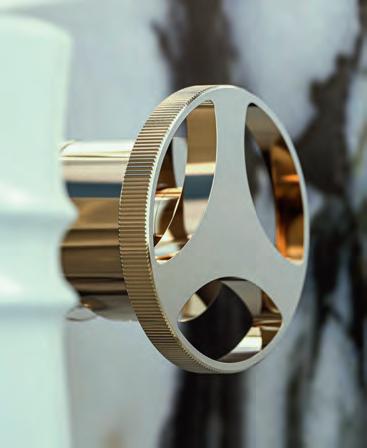
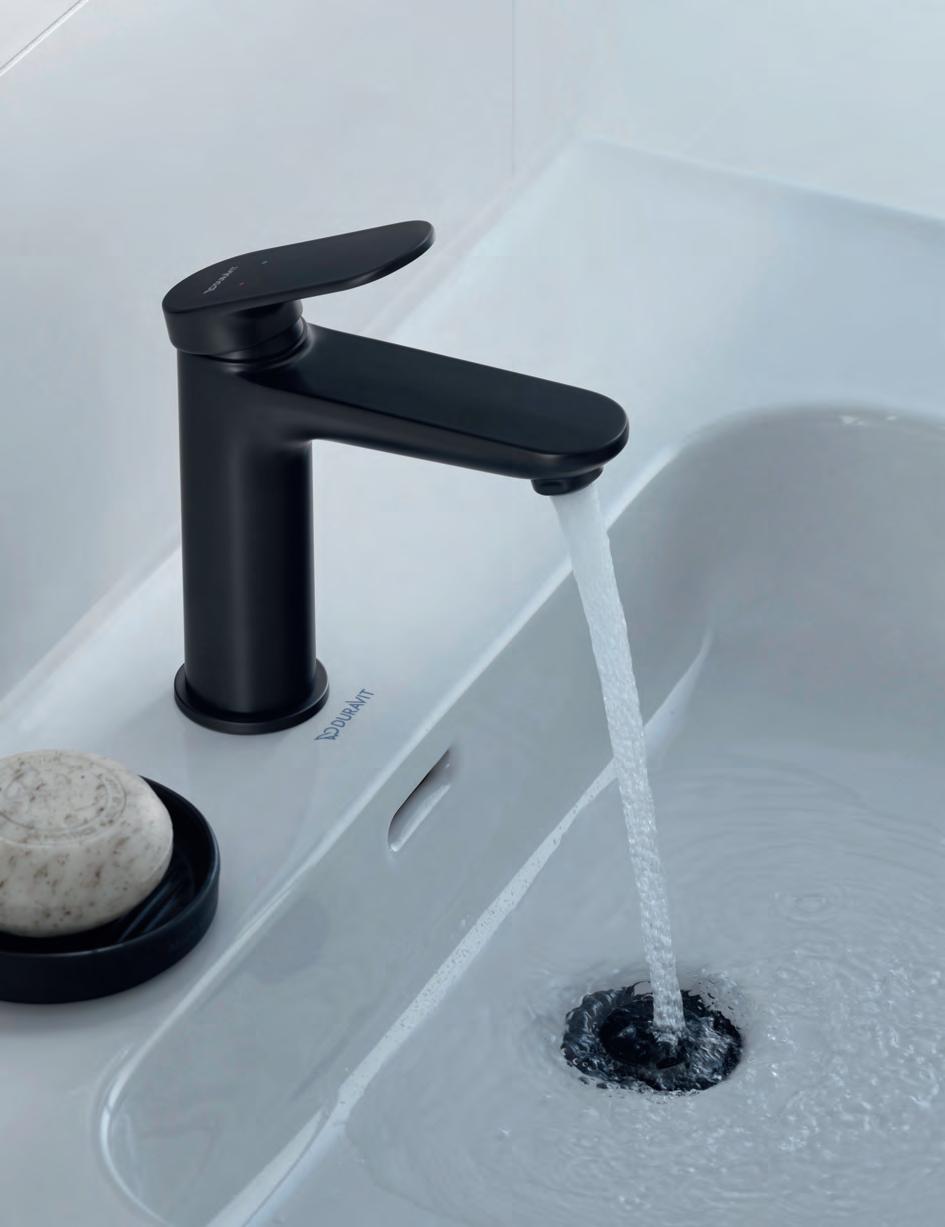
Part of a collection created by designer Marc Newson for Drummonds, the Bilbury tap and shower range is inspired by the aesthetic of vintage industrial fittings. The range offers a shower plate and controls, as well as a bath and basin mixer. The brassware was made by hand using the traditional lost wax casting technique; allowing for great design flexibility in terms of the structure and shape of the products. The taps and mixers are characterised by signature wheel handles. drummonds-uk.com
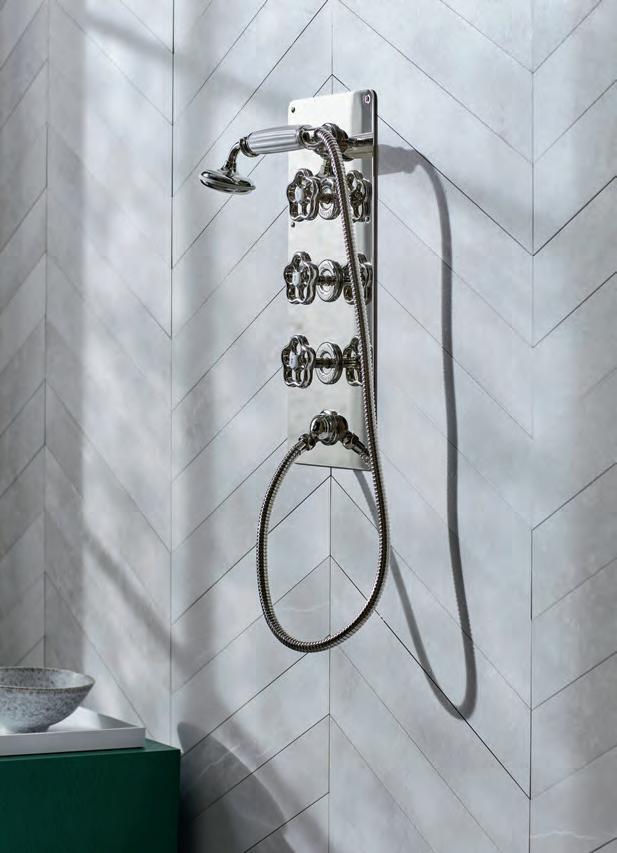
Bathroom brand GRAFF Designs presented some of its latest additions at Clerkenwell Design Week in May, including the sleek Ametis range designed by Davide Oppizzi, and the 24-carat polished gold Harley collection. (pictured) graff-designs.com
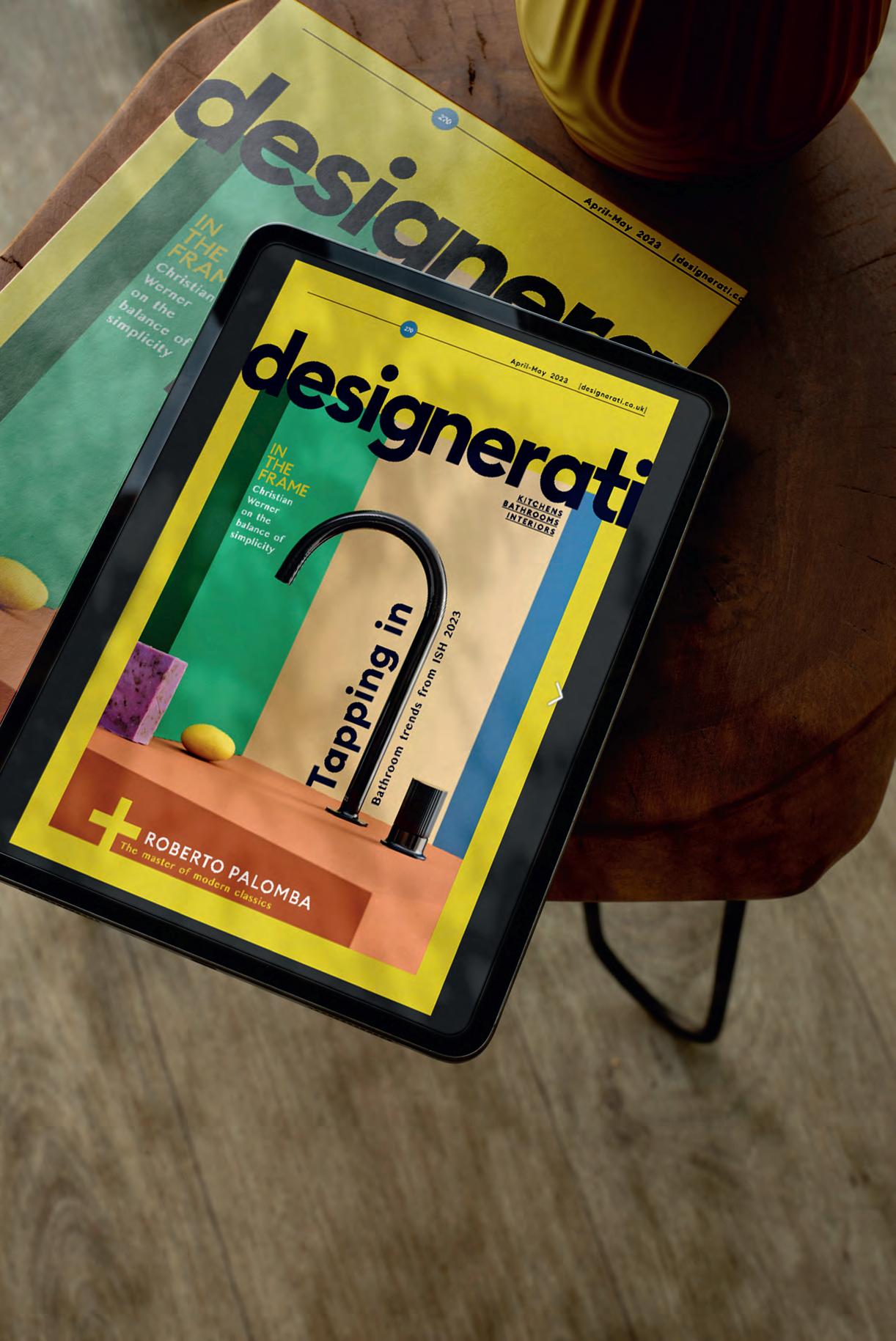
Solos, designed by Roberto Palomba, is part of the Singular range from Ideal Standard and presents the idea of the tap and basin as an integrated combination. idealstandard.co.uk
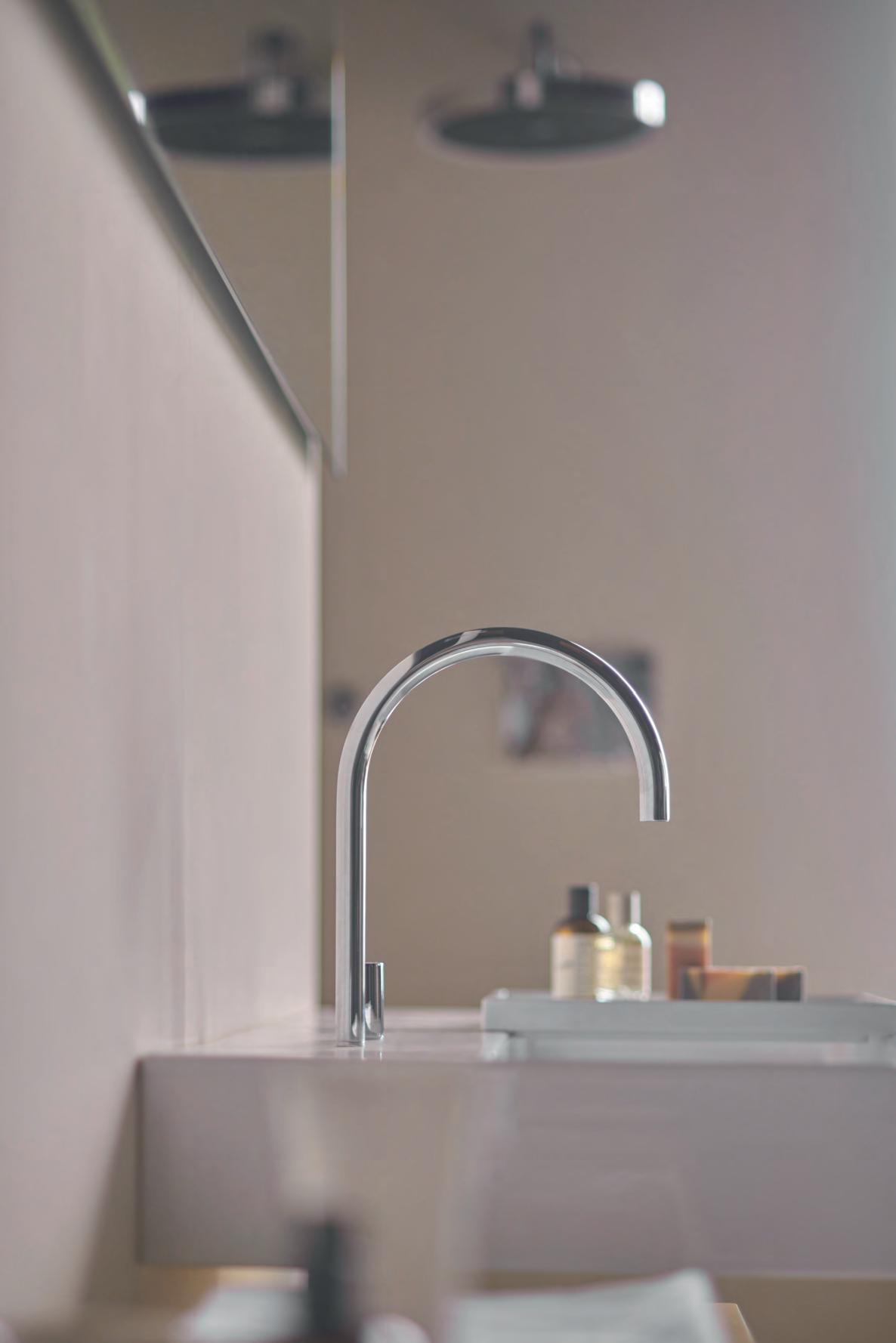
Italian manufacturer
Ritmonio’s Diametro35
Cross reflects both classical styling alongside a modern clean and simple form. The range is available in the 16 options of Ritmonio’s finishes selection. ritmonio.it
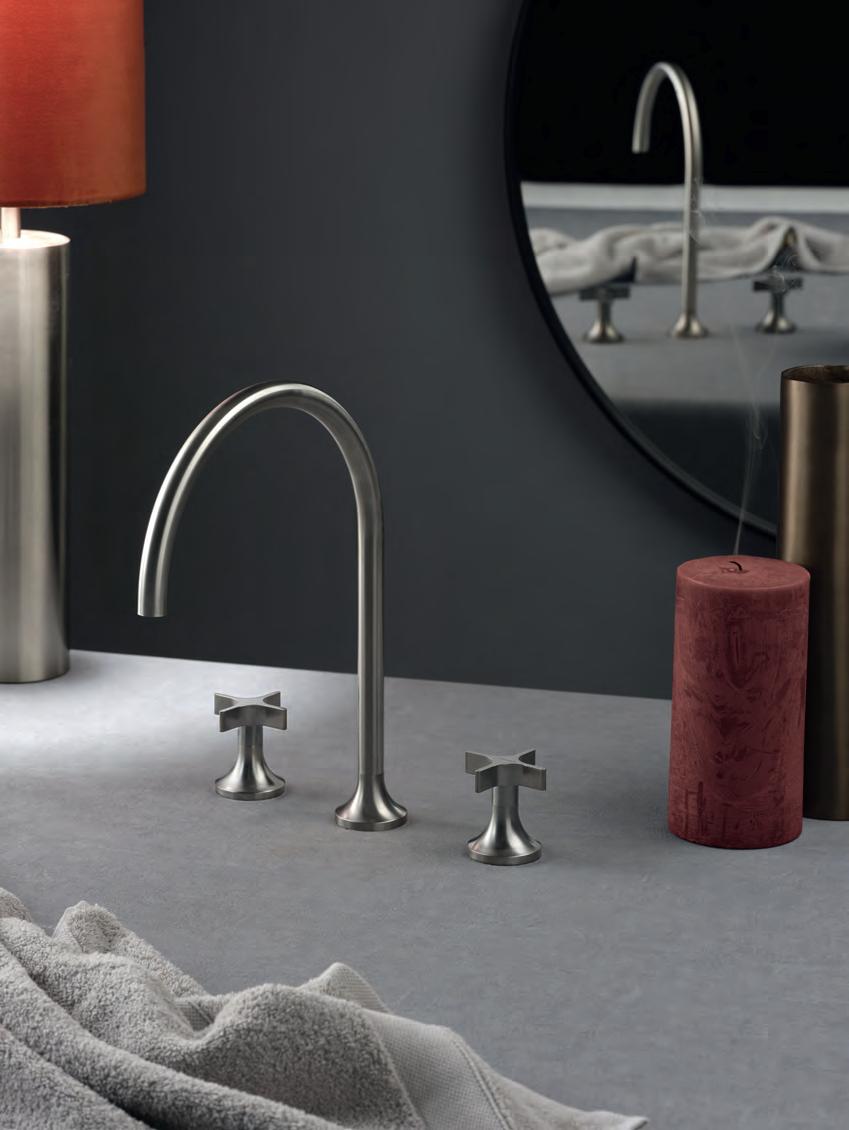
The IXMO shower series by KEUCO offers a range of functions – including a 3-way diverter valve, a hose connection and a bracket for the hand shower – combined into one. The manufacturer has also created an IXMO online planner which allows designers and consumers to create a personalised showering solution. This can be saved in pdf format as both a detailed specification with illustrations and an installation guide showing component placement and pipework routings. keuco.com

Introducing RAK-Metamorfosi, a brand new vibrant collection inspired by colours and shapes found in nature. Available in large-format brushed resin porcelain slabs to create striking feature walls in 9 colours and 11 decors.



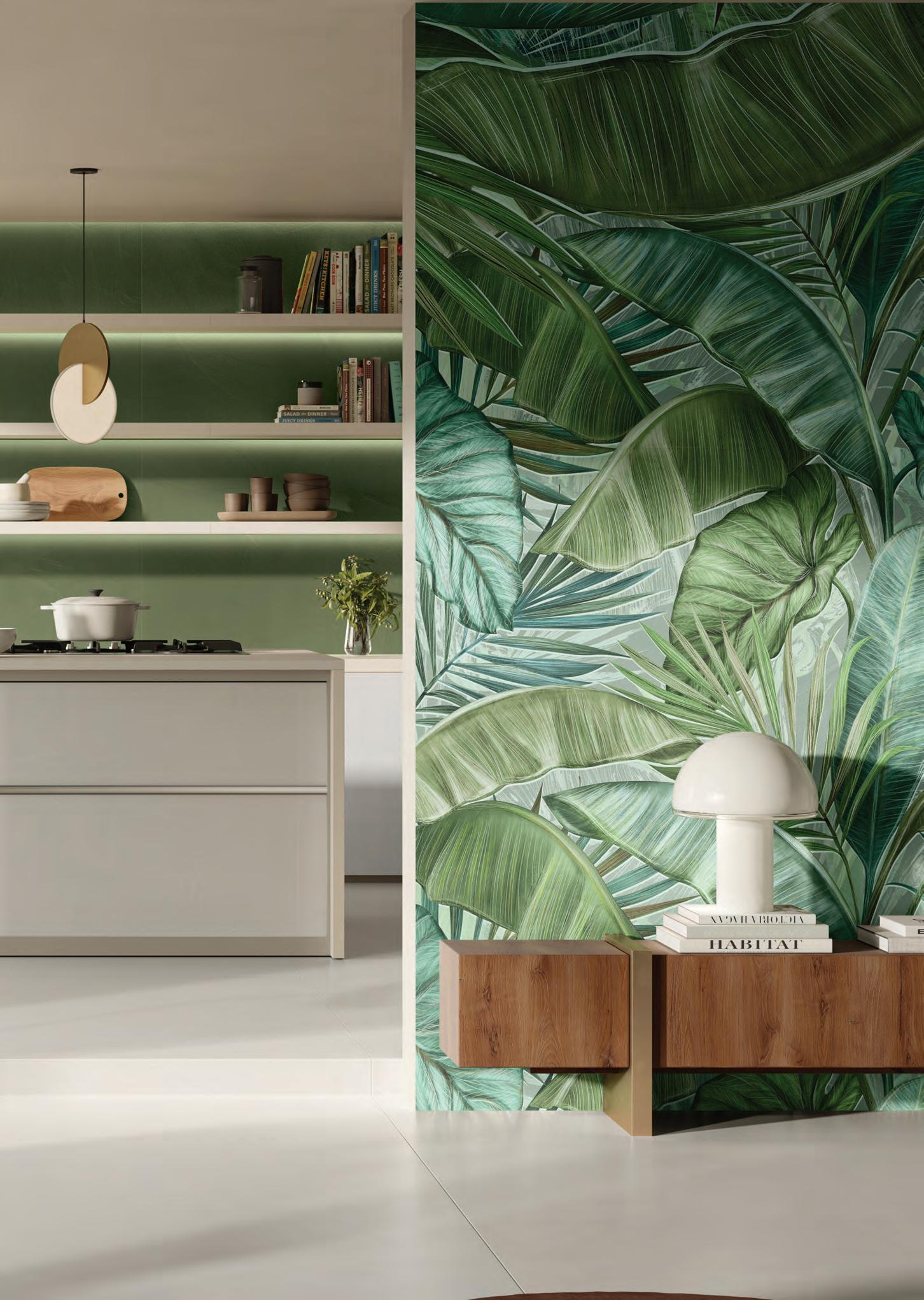
The EVO brushed bronze collection from JTP offers a distinctive finish intended to suit a variety of colour schemes from neutral to vibrant settings. The taps are made from brass with fluted detailing. jtpuk.co.uk
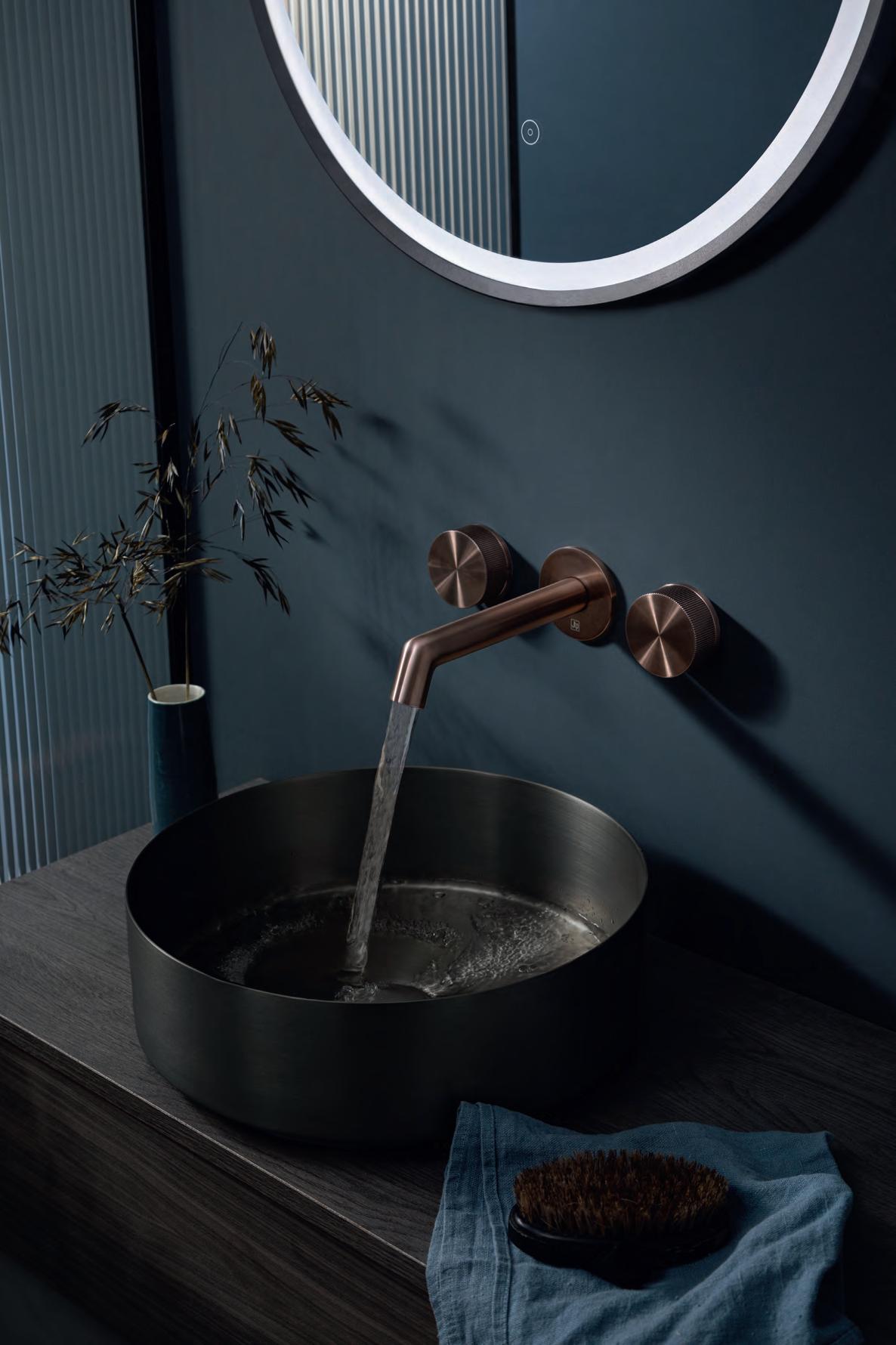
Roca launched its Nu range of colourful taps at ISH earlier this year. Created by Spanish designer Inma Bermúdez, the collection features three handle designs, a palette of bright colours and a variety of shapes and sizes. uk.roca.com
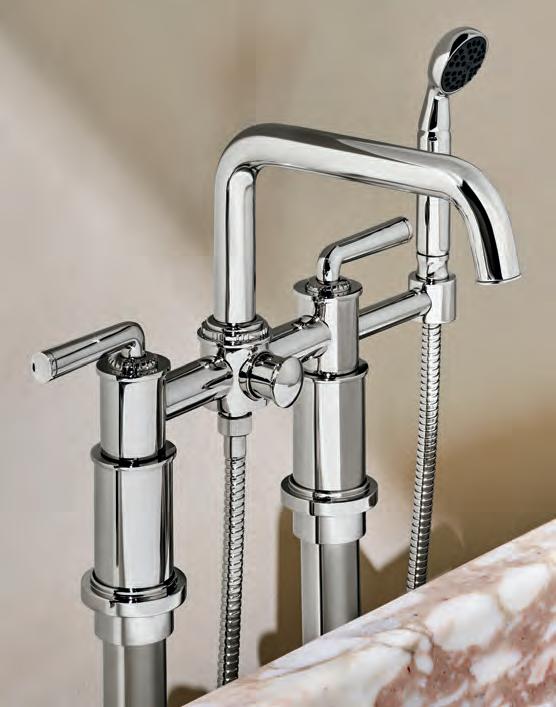
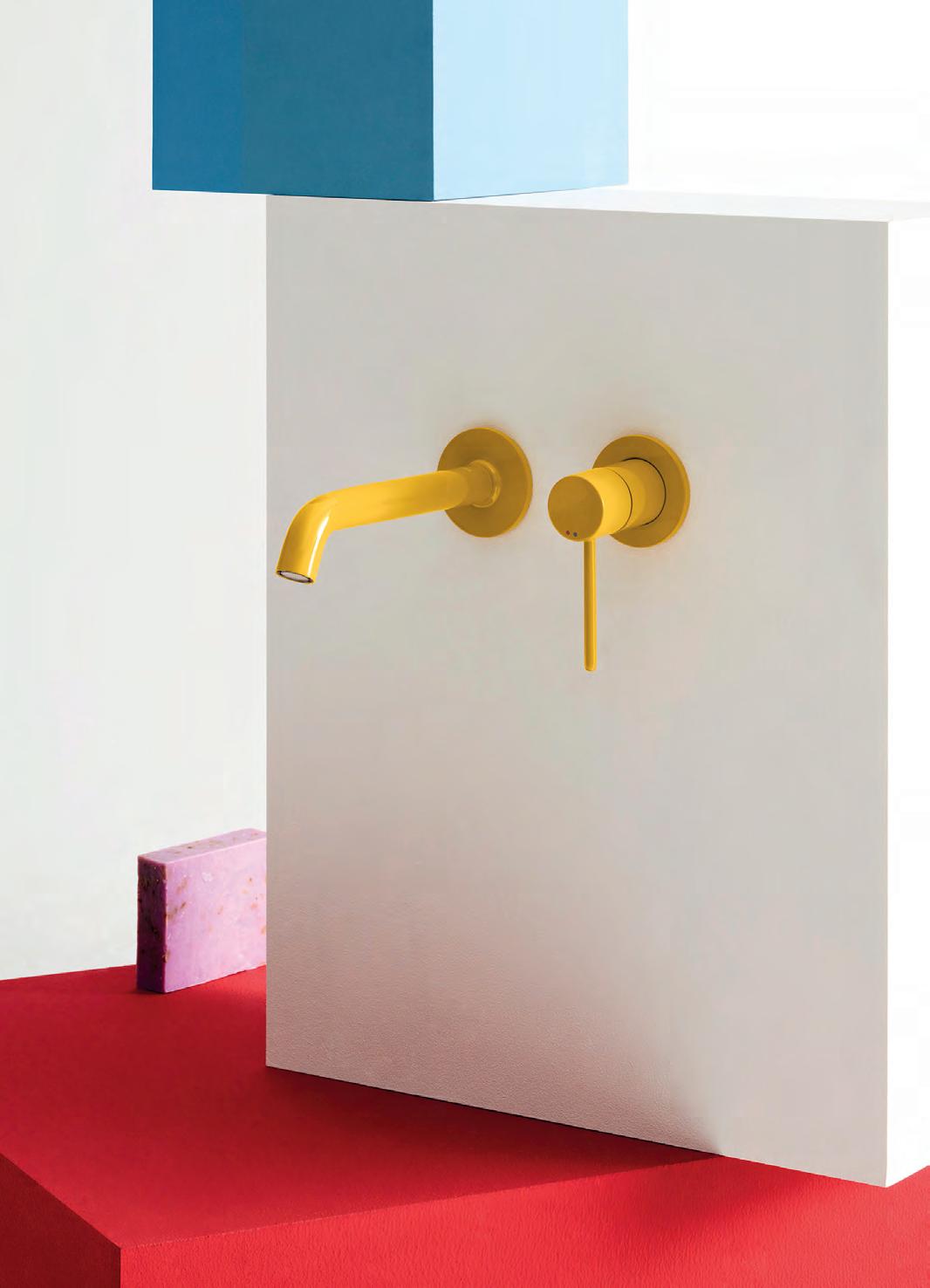
Waterworks has expanded its Henry range with Henry Chronos. Taking its inspiration from luxury dive watches, a grooved bezel is key to the functionality of the underwater survivor tools. Waterworks has transposed that utilitarian detail to the new designs, with detail such as a modified lever handle featuring American black walnut or water-resistant Nappa leather in a choice of three shades. waterworks.com
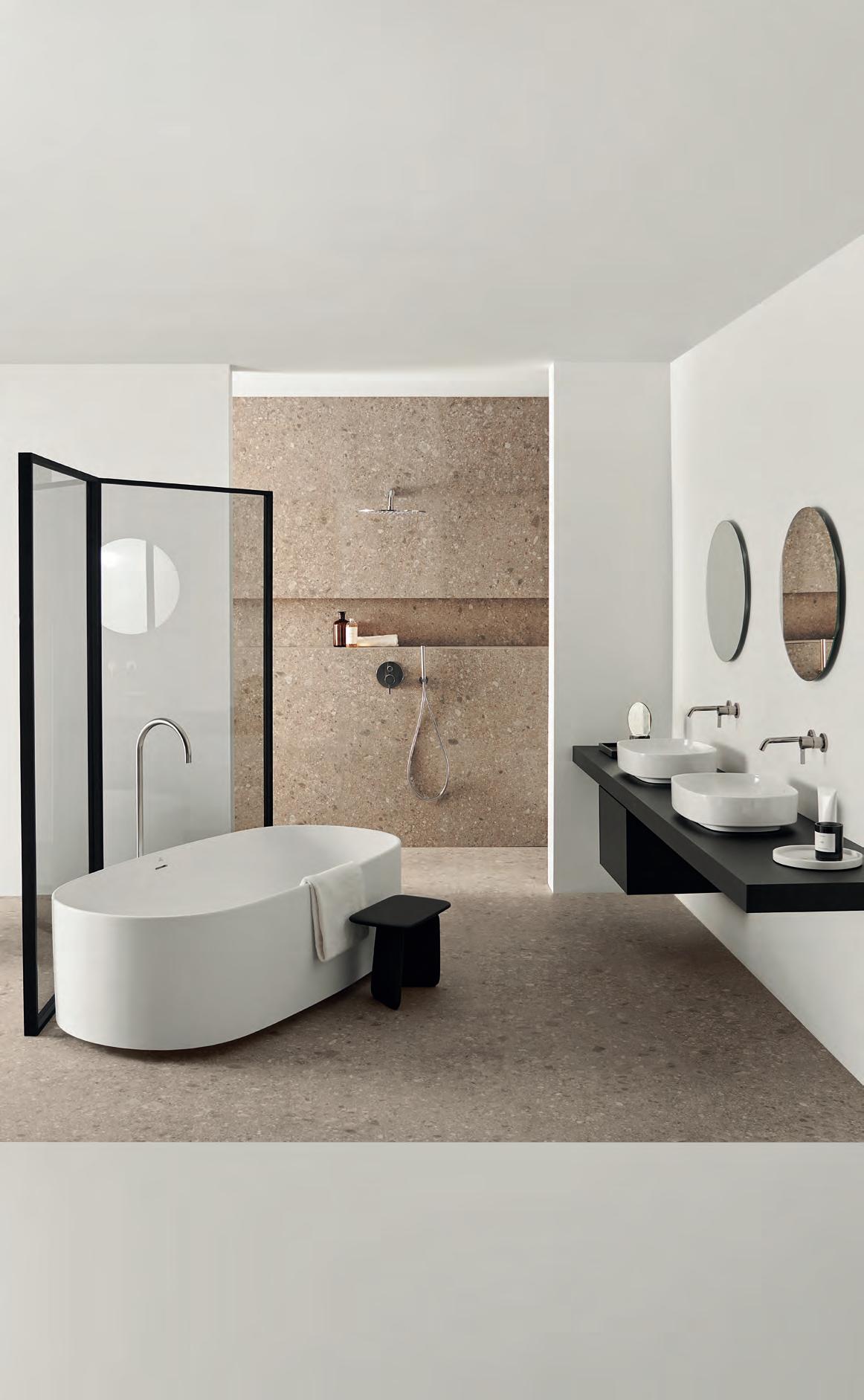

The Keswick collection of taps and showers from Roper Rhodes aims to lift schemes both traditional and contemporary. Now in a luminous brass finish, the range is available in both concealed and exposed shower configurations, with basin and bath taps in mixer and pillar styles also available. roperrhodes.co.uk
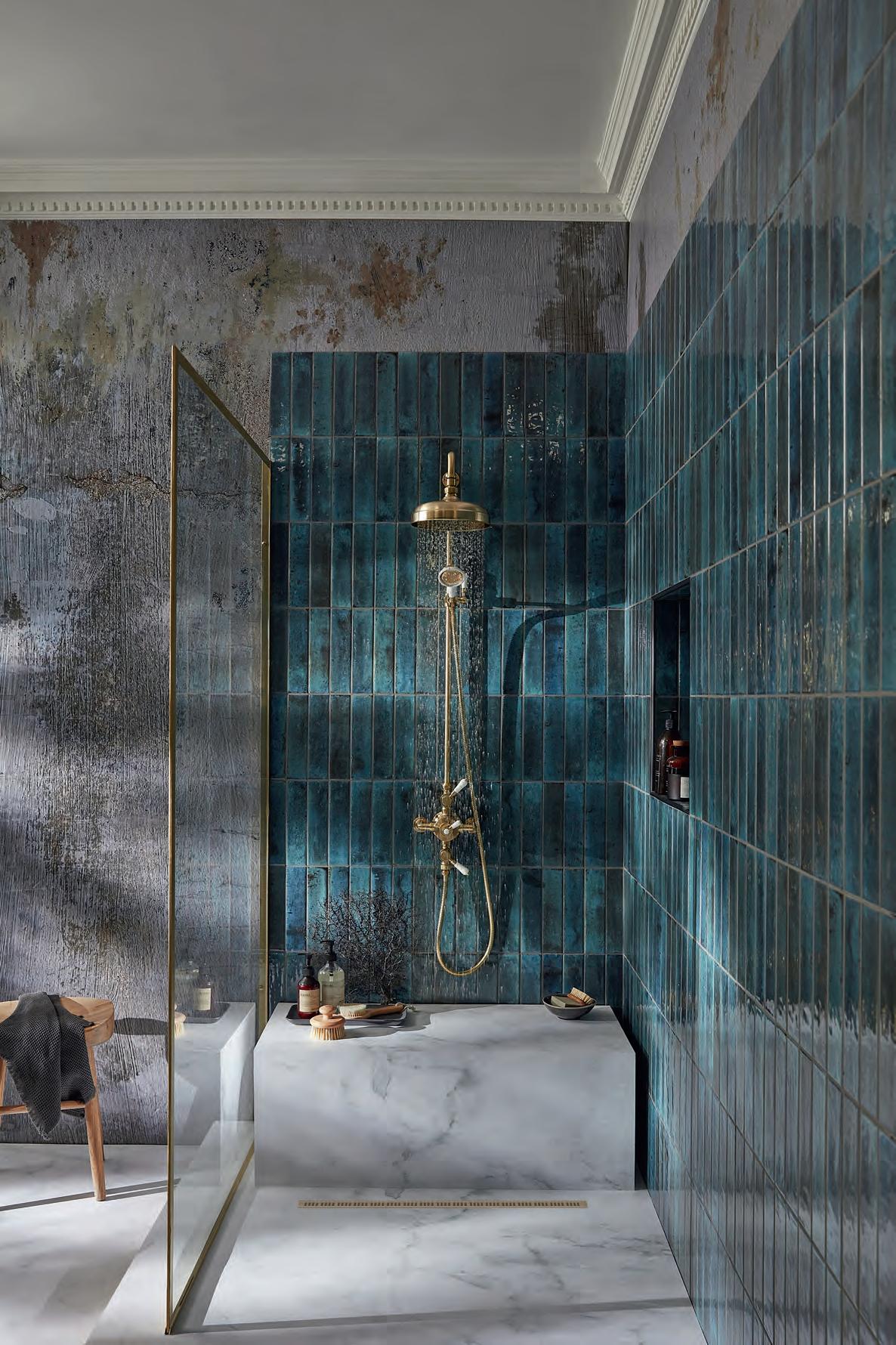
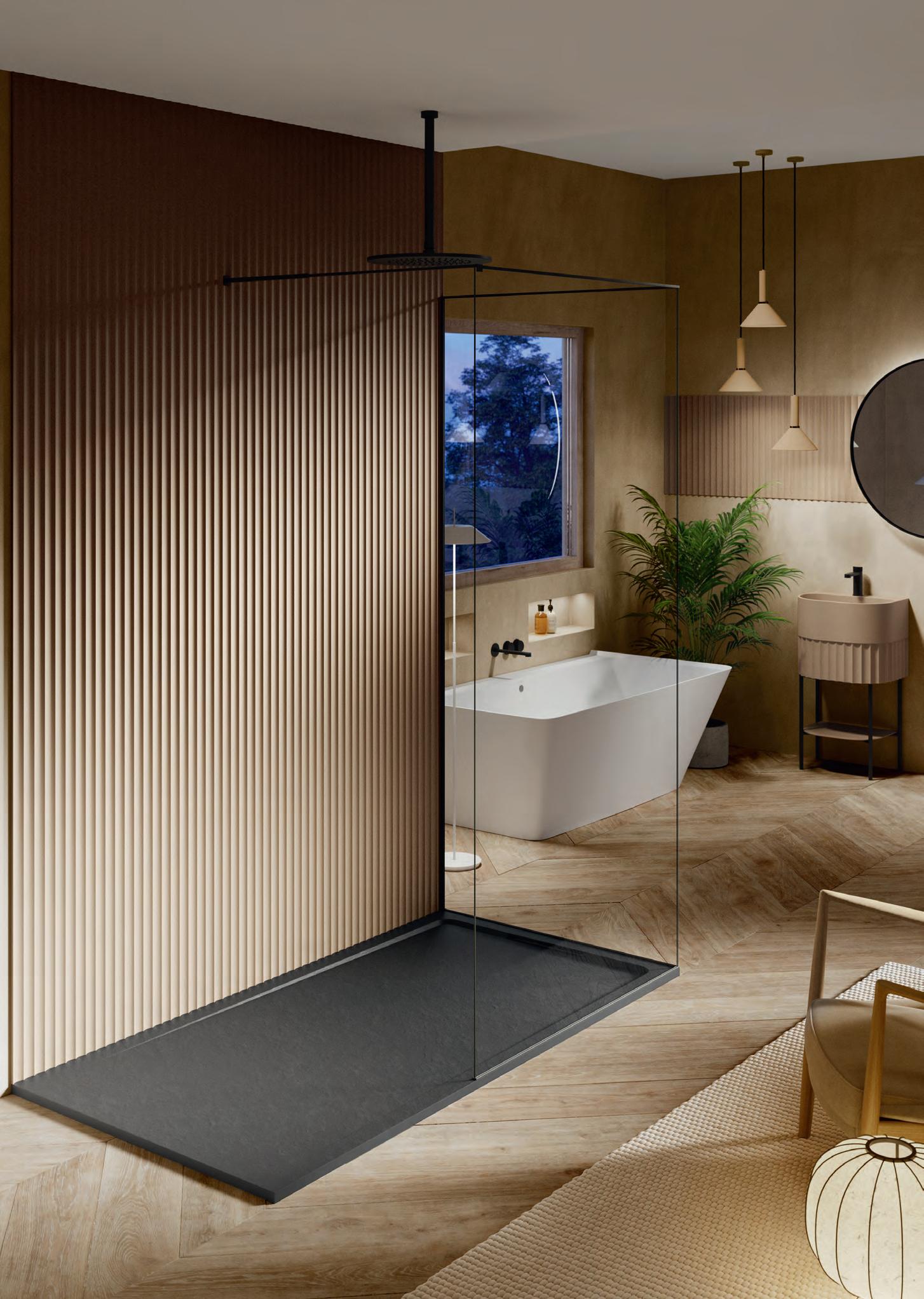


CLEAR AND CONCISE
Generally speaking, the more information submitted the better, but this doesn’t mean cracking out the thesaurus for a festival of superlatives. It’s important to remember that the judges have many submissions to consider and really appreciate entries which contain all the vital information in a clear and informative way, free from sales-speak or hyperbole.
SENSE OF PURPOSE
Be sure to set the scene clearly when it comes to the client brief. It is vital to explain what the expectations were from the outset in order for the judges to assess just how well the finished project delivered. Include here any details on instances where the client has insisted on certain aspects of a design – even contrary to advice – to highlight any aspects that might not have been the designer’s first choice.

LIMITING FACTORS
Every project has its challenges, and it is important not to try to hide those from the judges since there is much to be gained from how you overcame the hurdles. Explain why the space was awkward to work with, how the existing fittings and services were all in the wrong place – or that the client insisted that a garish family heirloom be incorporated front and centre into the design!
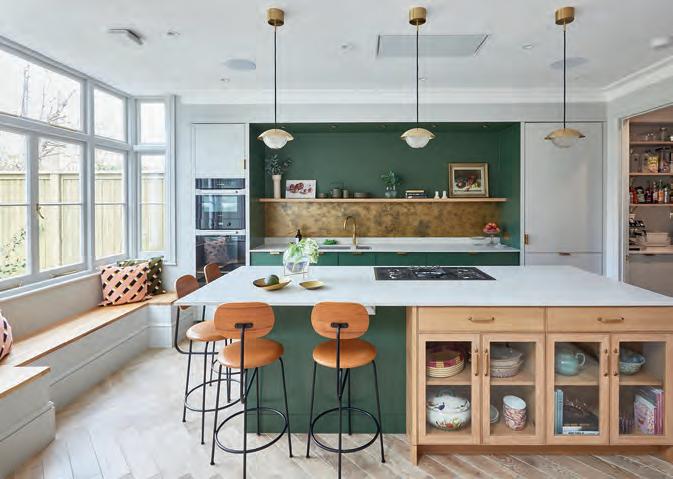
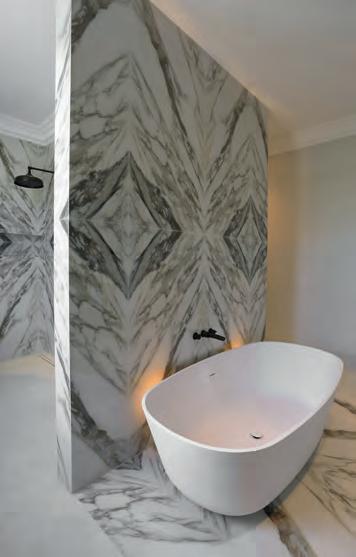
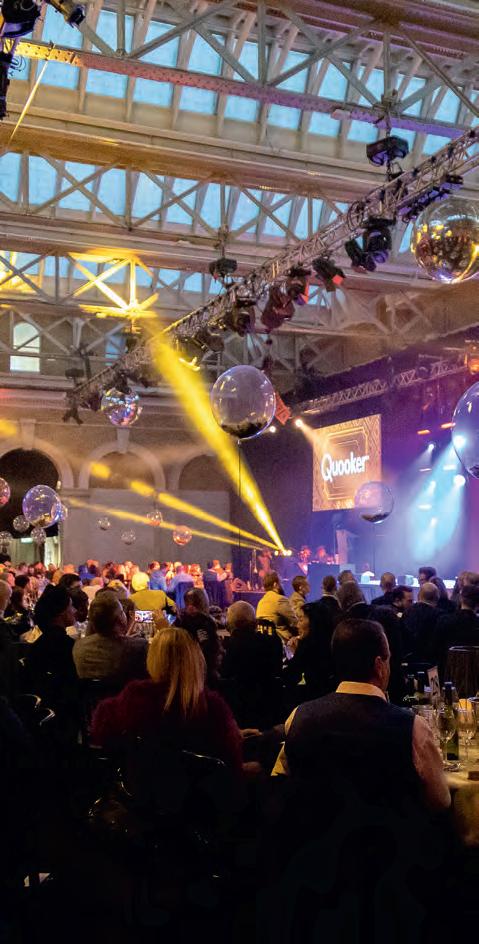
THE PERSONAL TOUCH
The supporting statement is your chance to portray what you are really about. As well as the facts, figures and spec info that your entry needs, take the opportunity to convey your own personal design style to explain what you have brought to this potentially award-winning project that noone else could. What sets you apart, how do you see things differently, and how did you surprise and amaze your client and deliver the very best service? Perhaps you consider this
project a big leap forward in your own portfolio through challenging yourself to do more and go further? All of this should be included in order to give the judges and understanding of the ‘added value’ that you brought to the table.
We do not insist that project pictures have to be professionally photographed. However, it is vital to ensure that images present the project in the very best possible way. Judges scour all of the written information within every submission of course, but the pictures make the whole design come alive so it is critical to have clear, well-lit images, showing all of the main perspectives of the space. Wherever possible, include some detailed close-ups too to really emphasise the detail – especially where texture, finishes, or craftsmanship are a particularly important part of the scheme.
Do ensure that submitted images are real photography and not some clever CGI rendering. Our judges scrutinise entries very closely and take a rather dim view of submissions that include computer-generated photos of any kind. Sending a couple of ‘before’ photos is fine if that helps to illustrate the scale of the transformation in the home, but otherwise all images accompanying the entry should be a true and accurate portrayal of the completed project. Images deemed to be computer-generated (or real photos that have been significantly enhanced) will most likely lead to an entry being disqualified.
Of course, none of the above works unless you have included all of the basic information we ask for to ensure that the process is fair, accurate, and of the very highest quality. As well as the supporting statement and photographs, we require a floorplan, and a photo of the designer. We also ask for client details and a budget breakdown, although rest assured neither of these will be published or disclosed anywhere.
Finally, do remember that we receive hundreds of entries each year, so if your entry is not selected as a finalist this time, don’t give up! Many of our past winners had multiple attempts before finally finding glory, while others have experienced more immediate success with a first time win. All winners will tell you though, that it is absolutely worth a few minutes of your time in putting together your entry and being in with a chance of winning one of the industry’s most highly respected design accolades. Good luck!
WITH TIME RUNNING OUT TO SUBMIT YOUR VERY BEST PROJECTS TO THIS YEAR’S DESIGNERATI AWARDS, EDITOR MARTIN ALLEN-SMITH SHARES SOME TIPS TO BEAR IN MIND IF YOU WANT TO MAKE THE VERY BEST IMPRESSION ON OUR JUDGES….Alison Evans, Obsidian Interiors Winner of the 2022 Super Luxe Bathroom award Charles Elwell of Kitchens by Holloways Kitchen Design of the Year (Over £40k)
n Product of the Year: Bathroom / Kitchen / Material / Design Technology
n Bathroom Designer of the Year: Under £15,000 / Over £15,000 / Super Luxe
n Kitchen Designer of the Year: Under £40,000 / Over £40,000 / Super Luxe
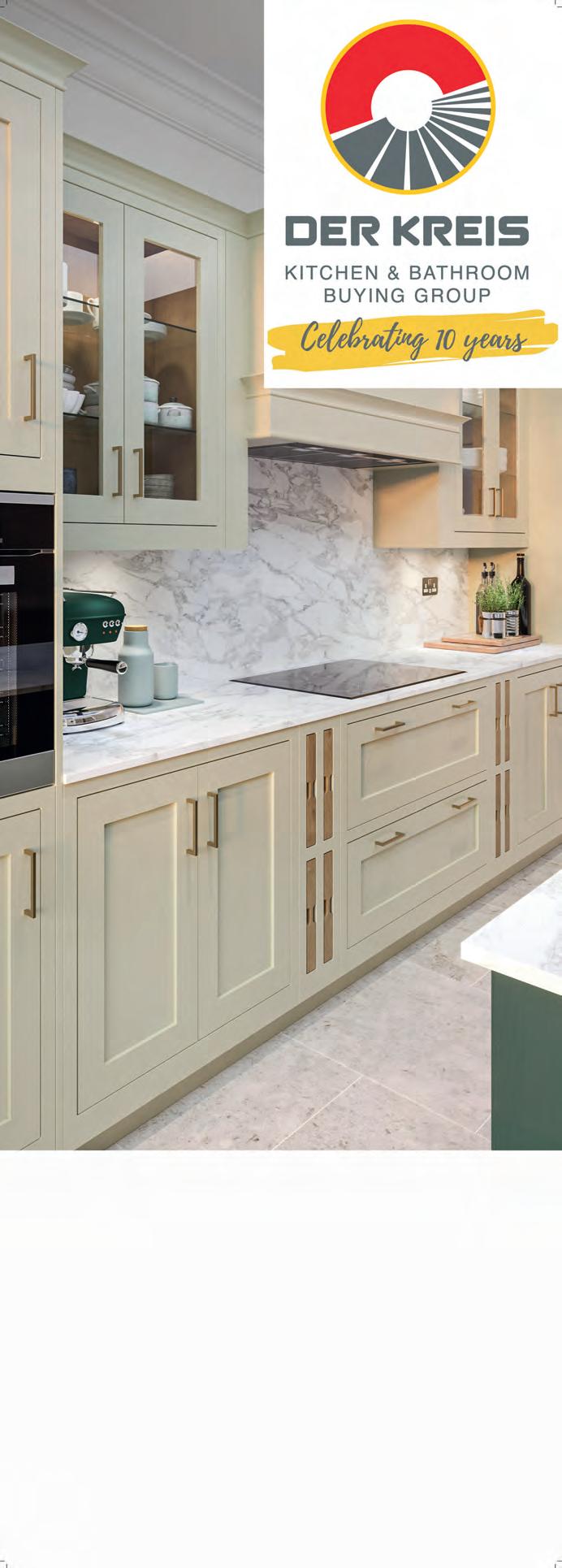
n New Designer of the Year: Kitchen / Bathroom
n British Design and Manufacturing Award
n Contract Project of the Year
n International Project of the Year
n Showroom of the Year: Kitchen / Bathroom
n Specifier of the Year

n Brand Achievement of the Year

You have until MONDAY 3 JULY to submit your entries, and to do so is entirely FREE. Simply register your account on our dedicated awards website – designeratiawards.co.uk – and you will be all set to submit entries across as many categories as you wish. Finalists will be announced in September, with winners to be revealed at our gala presentation awards ceremony at Oceandiva on London’s River Thames on WEDNESDAY 22 NOVEMBER 2023. Good luck to all entrants!
A BOLD MATERIAL MIX COMBINED WITH SOME EYE-CATCHING VISUAL CONTRASTS MAKE THIS KITCHEN REALLY STAND OUT. AATISH SHAH, DESIGNER AT SUCH DESIGNS, GUIDES US THROUGH THE STRIKING SCHEME…
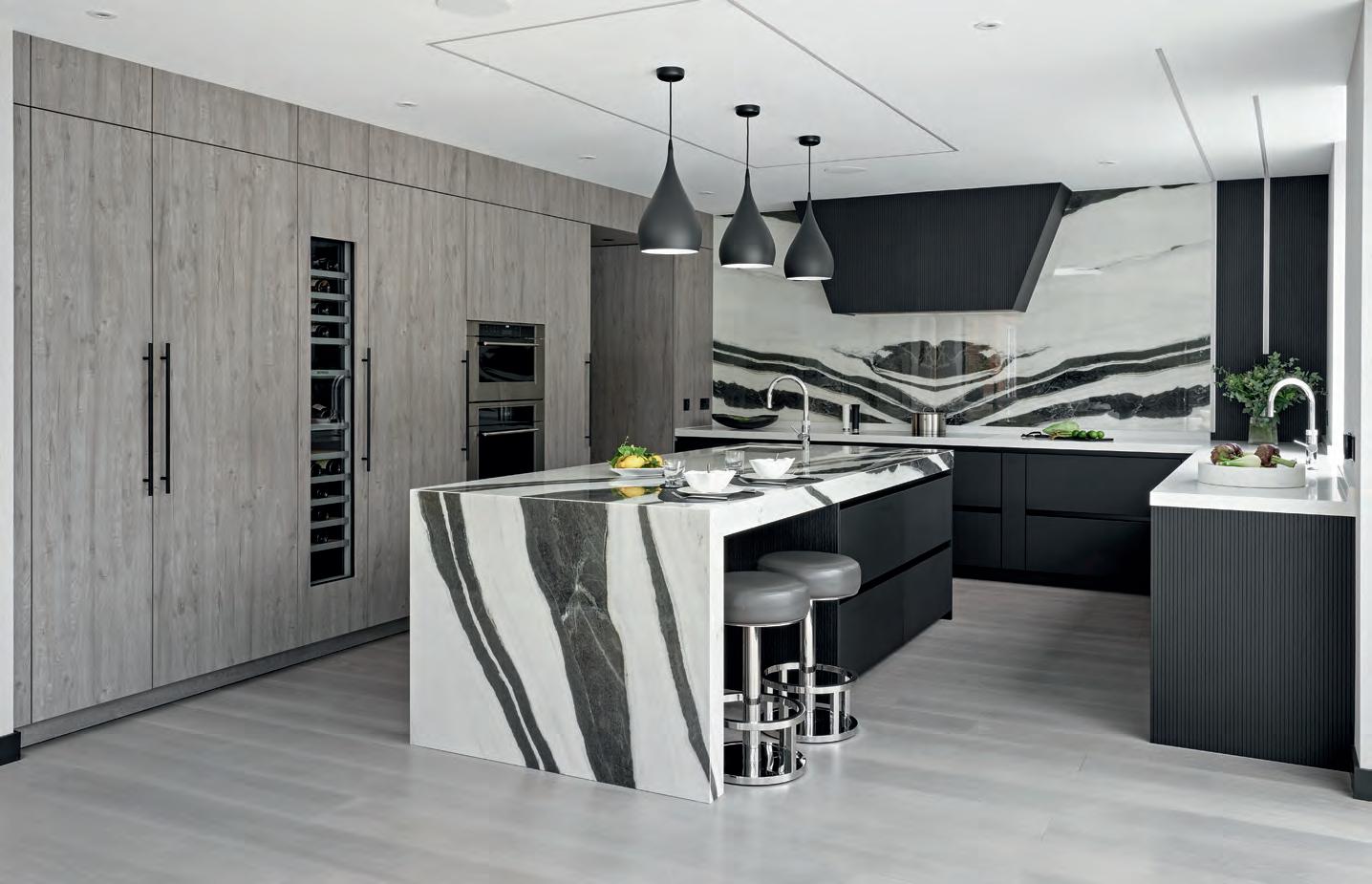
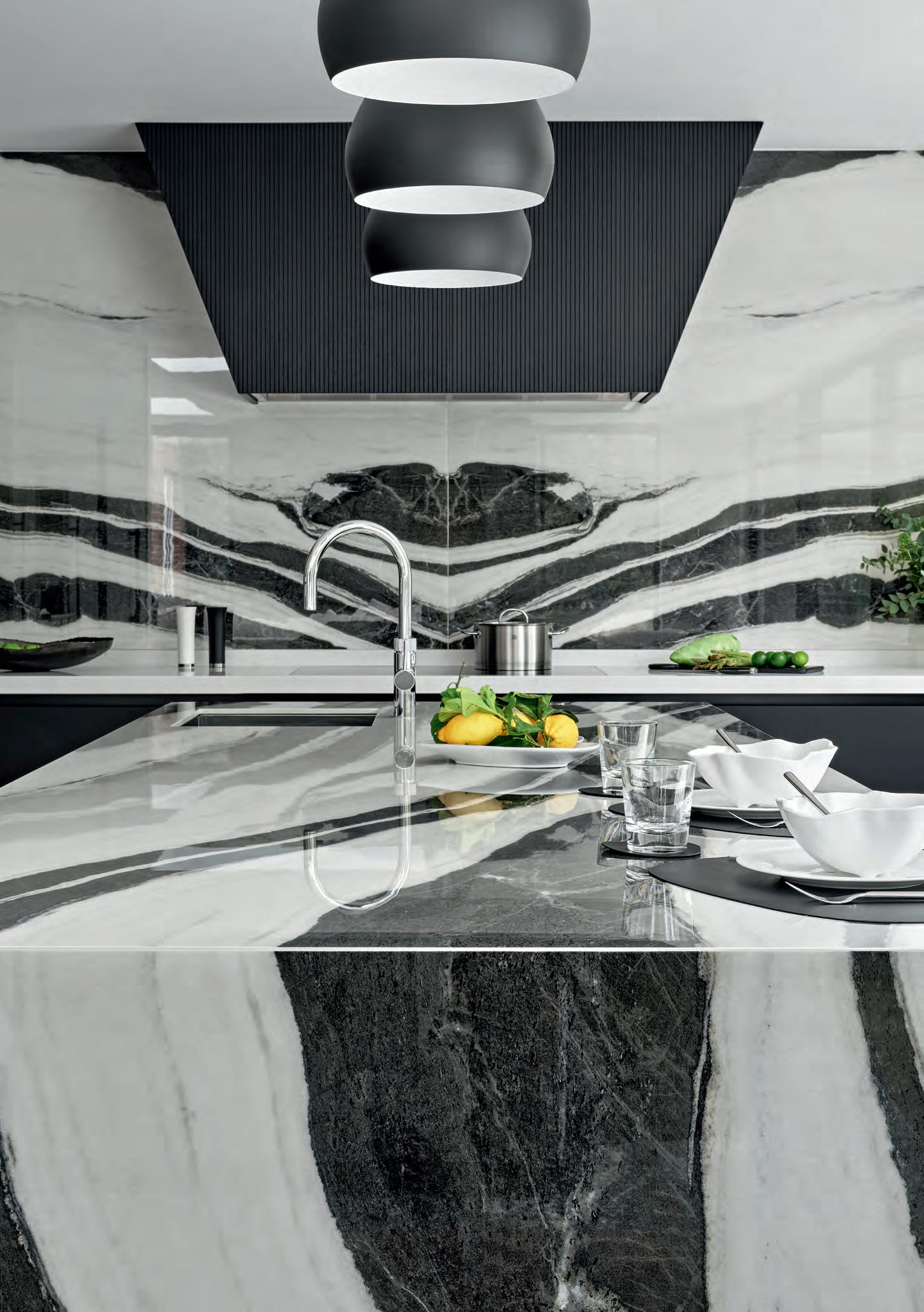
What was the starting point for the project brief?
Aatish Shah: “Initial starting point of the design was monochrome and modern. I put forward the idea of introducing textures to create more interest and give more depth to the design.”
What was the thinking behind some of the key material choices –especially those that help to make this scheme so visually strong?
AS: “I wanted to have a centre line from the feature extractor hood and the island position. The bookmatched panda white ceramic splashback ticked all the boxes being black and white and having a large bold veins. “Keeping the sink worktops neutral really highlights the bookmatching and prevents the eye being drawn to any unsightly veins not matching. The subtle fluting on the island and extractor added an additional dimension to the black and white theme too.”
Which other spec decisions were important components of the overall design?
AS: “The client previously lived in the states and were used to extra wide ovens and fridges so the Wolf and Siemens Mastercool fit the bill perfectly. The client does not have a microwave in the main kitchen; most reheating and even cooking of rice is now done in the steam oven – super healthy!”
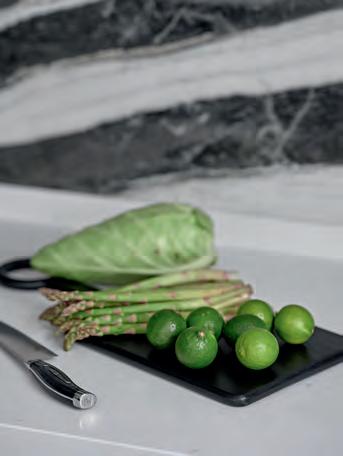
From the designer’s perspective, which are your own personal favourite aspects of this design?
AS: “My favourite part of the design was creating the timber wall housing the main kitchen appliances that creates a walkway going in the butler’s pantry. It connects the two spaces seamlessly. Also, the bookmatched splashback and bespoke hood design complement each other to create huge visual impact.” suchdesigns.co.uk
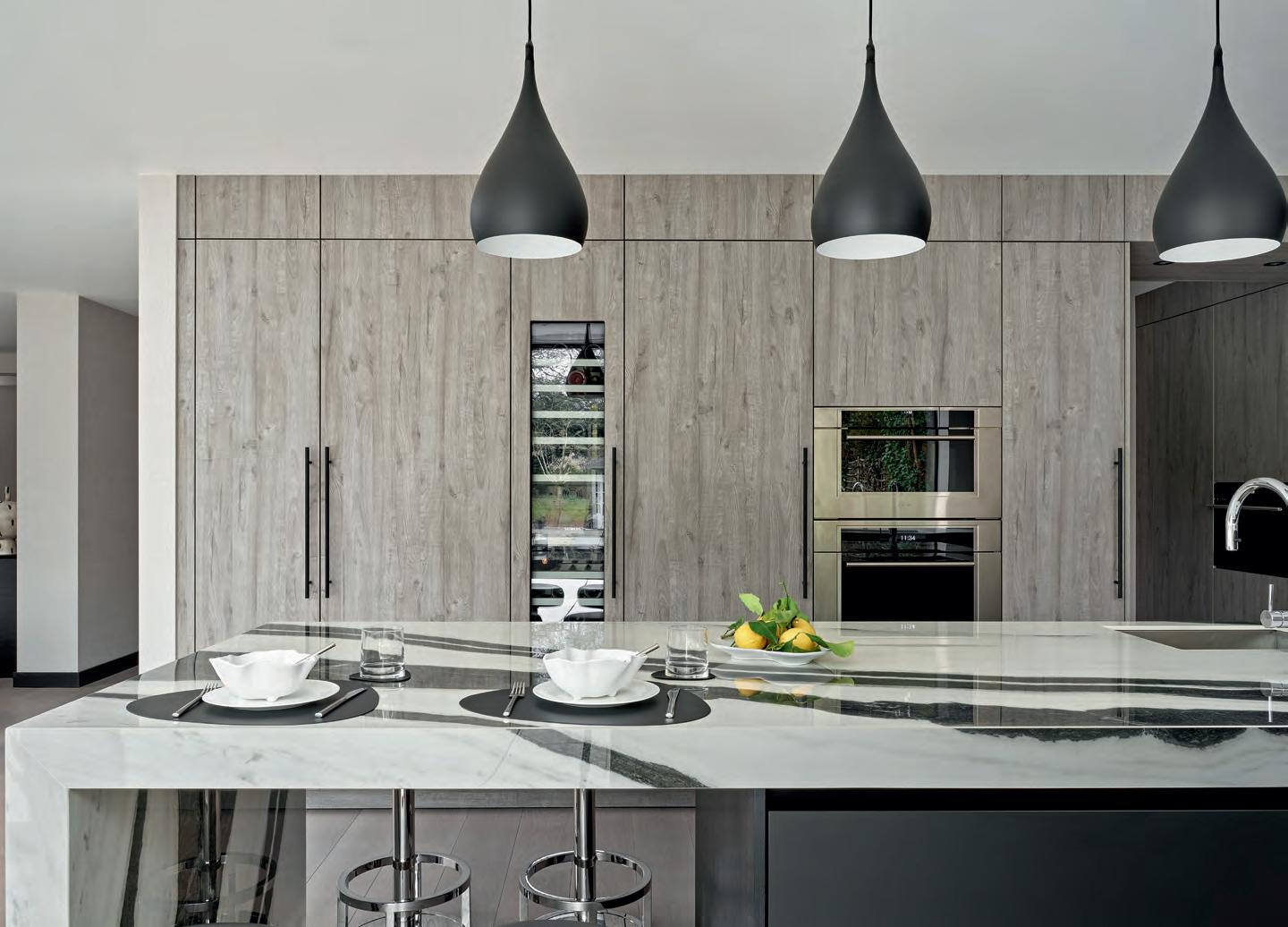 Worktops for the main kitchen were 12mm Infinity Panda in a white polished finish, while Caesarstone’s Misty Carrera quartz worksurface was used for the pantry
Worktops for the main kitchen were 12mm Infinity Panda in a white polished finish, while Caesarstone’s Misty Carrera quartz worksurface was used for the pantry
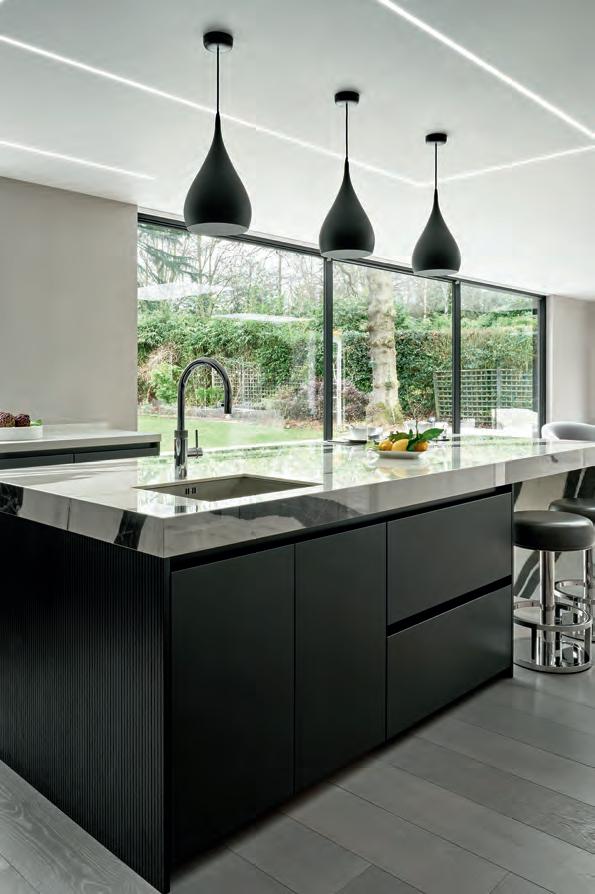
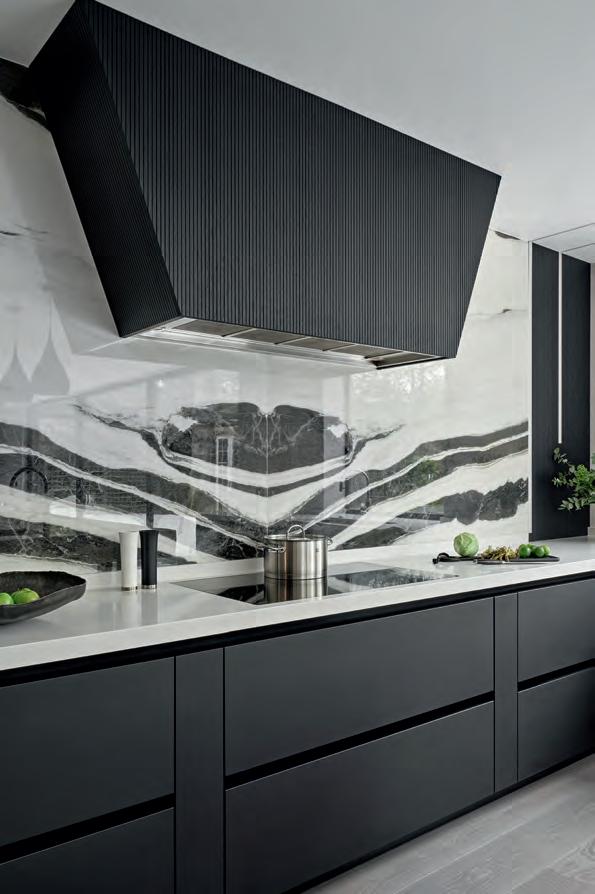
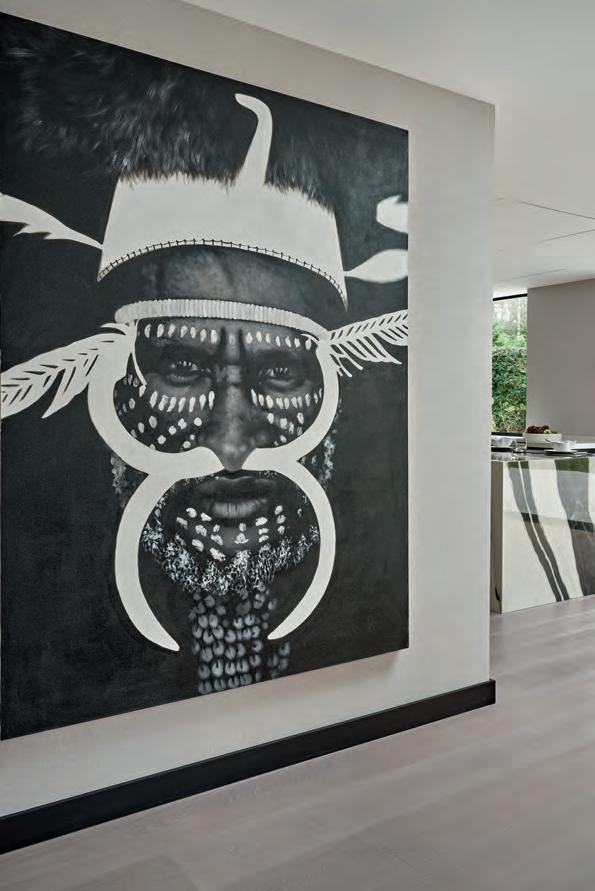
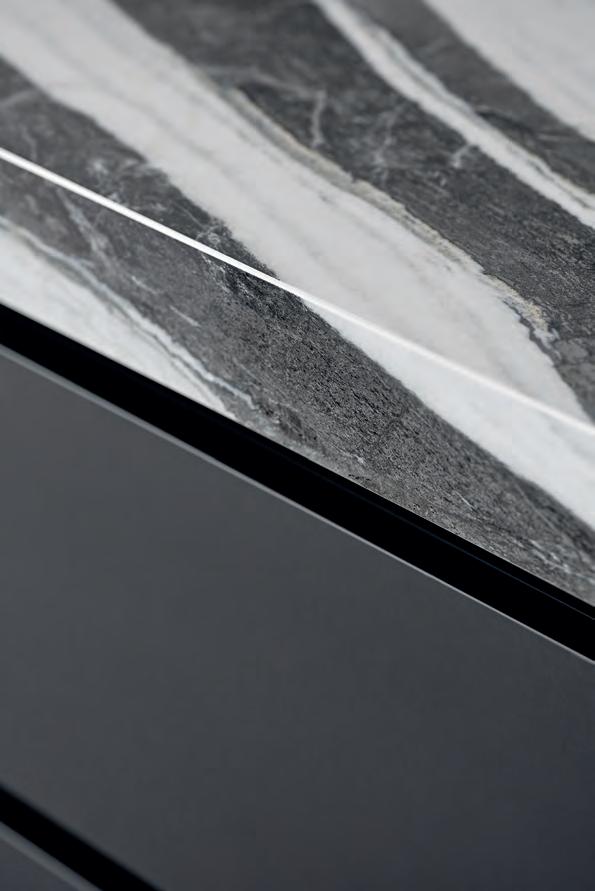
CREATING AN ACCESSIBLE SPACE IS FIRST AND FOREMOST SIMPLY ABOUT GOOD DESIGN PRINCIPLES. WE CONSIDER SOME OF THE MOST IMPORTANT FACTORS IN ENSURING A KITCHEN OR BATHROOM SPACE WORKS BRILLIANTLY FOR EVERYONE
There are over 14m disabled people in the UK – that’s two in every ten – and an aging population means that number will only rise in the coming years. In addition, everyone will experience being disabled at some point in their lives. Disability includes not only those longer terms conditions and impairments, but can also be temporary (a broken leg for example, meaning you can’t use your shower) or situational (carrying a baby under one arm gives you use of only one hand when cooking).

The reality is, if you design with accessibility in mind, you will end up delivering something which benefits all users. Most slips and falls happen in bathrooms, with poor design often a contributing factor. Installing grab rails and non-slip surfaces would reduce this risk, not just for disabled people but for everyone.
So, how do you ensure kitchens and bathrooms are accessible to all? Firstly, never assume you know the answers. Consult with disabled people, people with different lived experience and accessibility consultants as early in the design process as possible. Their feedback will improve the quality of the designs which in turn will significantly improve the quality of people’s lives.

Secondly, always work to the highest standards. While it’s easy to just do the bare minimum to comply
with the latest building regulations and the Equality Act 2010, good design makes homes more inclusive which inevitably makes them safer and more comfortable. A qualified NRAC consultant can help you with this.
Thirdly, look at existing British Standards such as BS8300 (Design of an accessible and inclusive built environment) and Design for the Mind PAS 6463. The goal should be to design homes that are not just meet needs, but which delight people, and these guidelines are full of good practice ideas on how to achieve that.
RiDC’s Consumer Panel of almost 4,000 disabled and older people, research and test products and services. We love it when our clients have that lightbulb ‘I’ve never thought about it like that’ moment. It’s only from real-life testing and using that that you can see for yourselves how well your space works for people. ridc.org.uk
“When you design inclusively, you make a better space for everyone”
Tracey Proudlock, Trustee at the Research Institute for Disabled Consumers (RiDC) and Director at Proudlock Associates, on how designers can deliver spaces that work for all users…Tracey Proudlock
Scott Rotchell, Dealer Manager, Poggenpohl UK, says: “At Poggenpohl, we offer four depths of drawers that are designed into kitchens to suit not only the available space but also the client’s requirements, ranging from 374mm – 624mm. This offers far more options for accessible design, both for multi-generational families, but also for those with additional needs.
“Drawers are mostly preferred over lower cabinet storage for convenience of using the volume of space, as well as for ergonomic use. Clients are moving away from spice racks within cabinets in favour of bespoke drawer layouts which is also much easier for those in wheelchairs to access, all in one space at a fixed height. With an increasingly aging population and the upsurge of multigenerational living, it’s even more important to conceal everyday items in lower-level drawers, which benefits not only the design aesthetic but helps ergonomic use of the kitchen.” poggenpohl.com
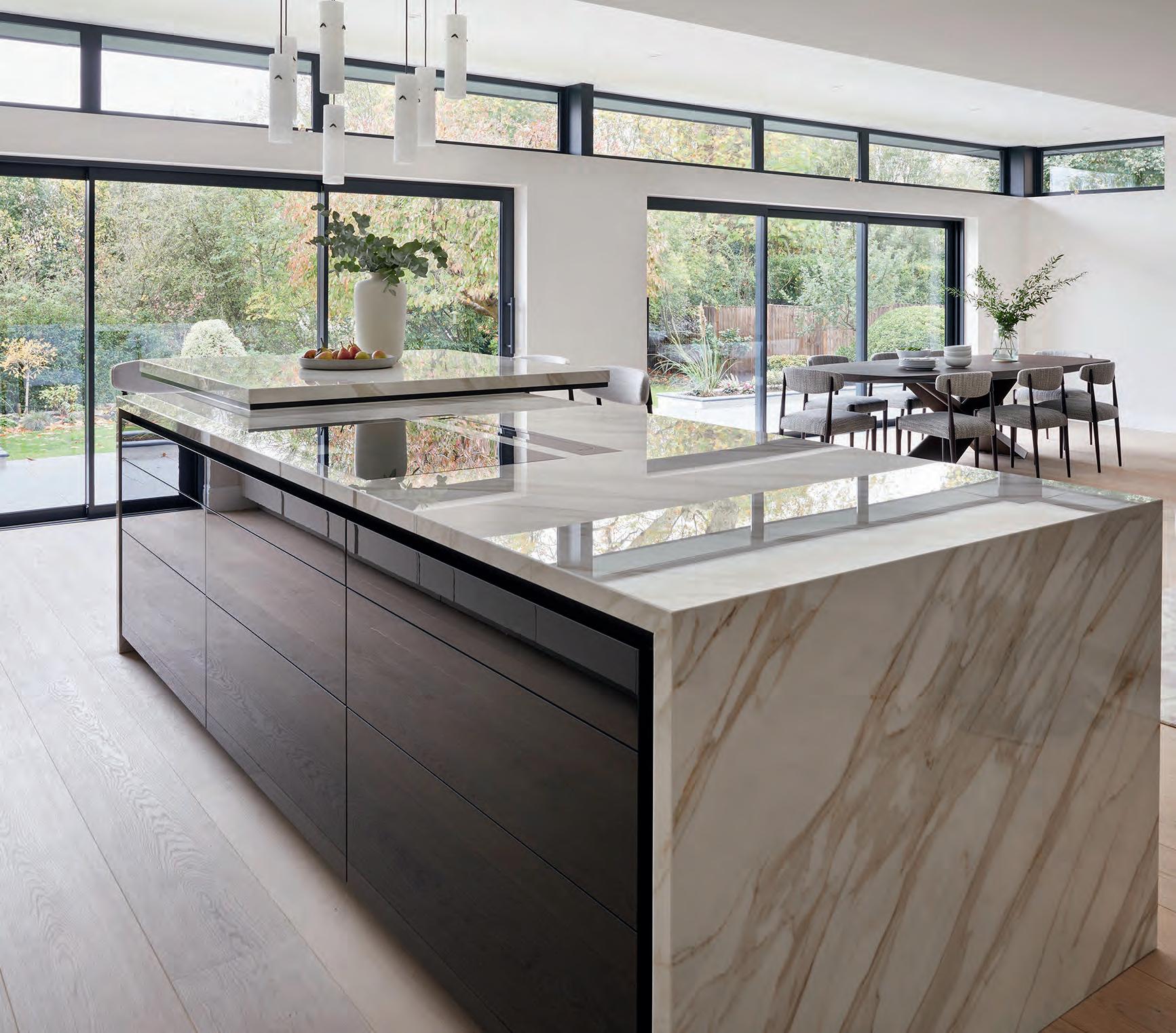
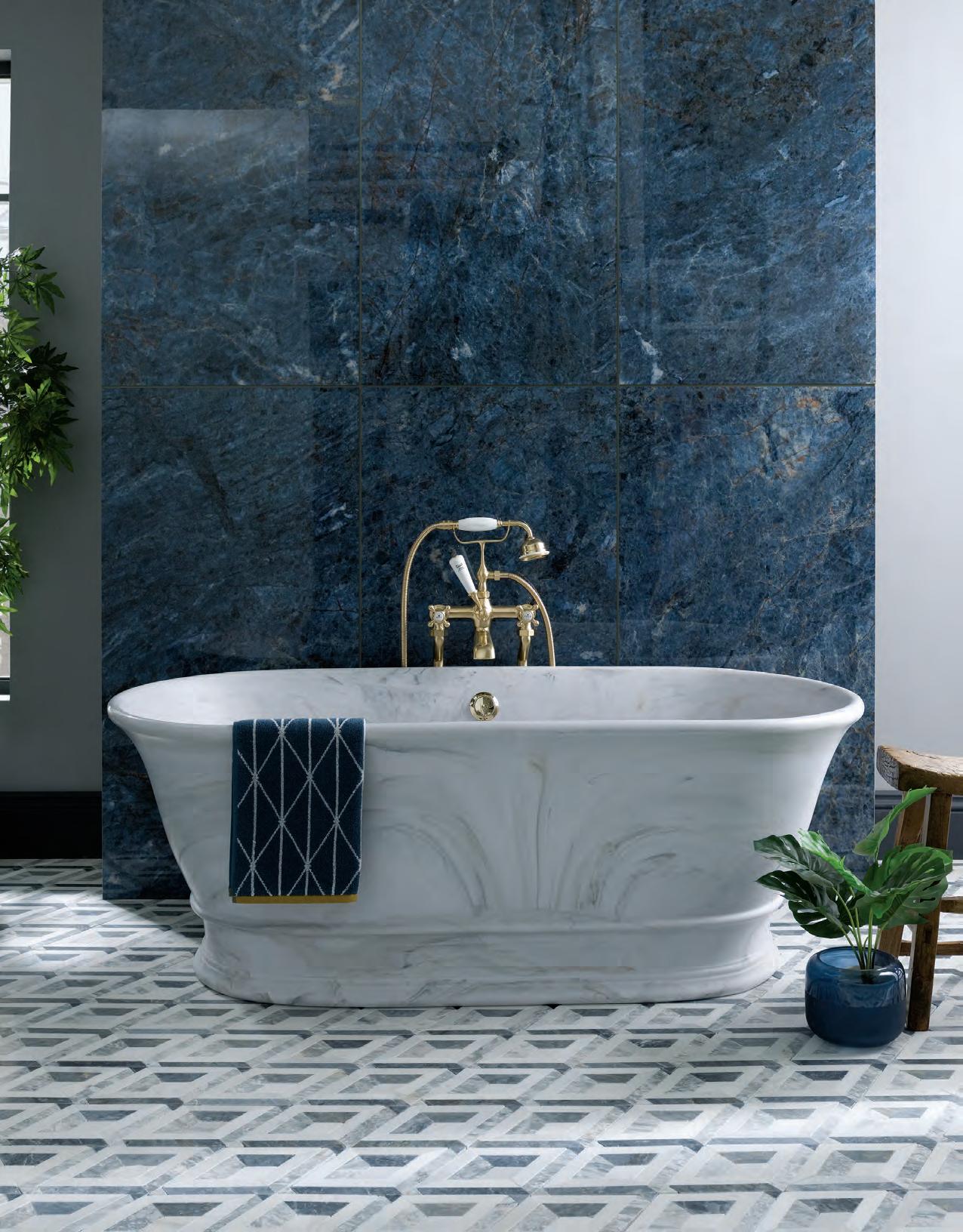













Julia Steadman, Commercial Director, Brandt Design: “A deep understanding of the client’s brief is vital, especially if they want a designer look which doesn’t look obviously adapted. Selecting bespoke handleless furniture with clean lines for a contemporary feel and durable easy-clean surfaces, will help to ensure a low-maintenance, modern look.
“Lowering worksurfaces by a couple of inches is a subtle variation which makes all the difference to a wheelchair user so they can cook with ease but is barely noticeable to guests. Other custom design features might include a gap under the sink to accommodate the wheelchair and a practical pull-down shelving unit so that the top units can be utilised easily.
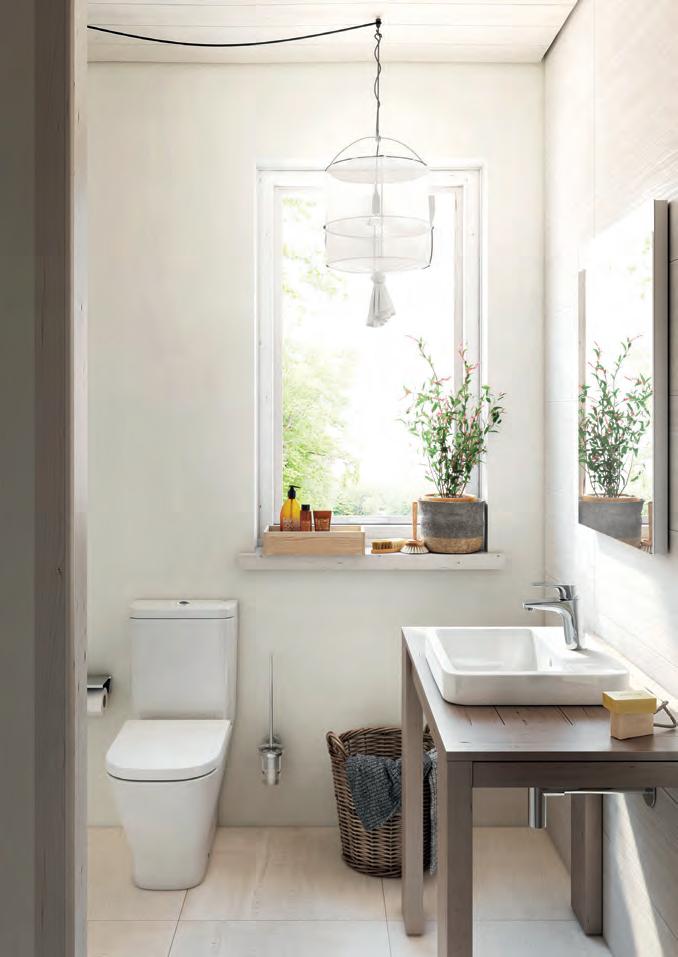
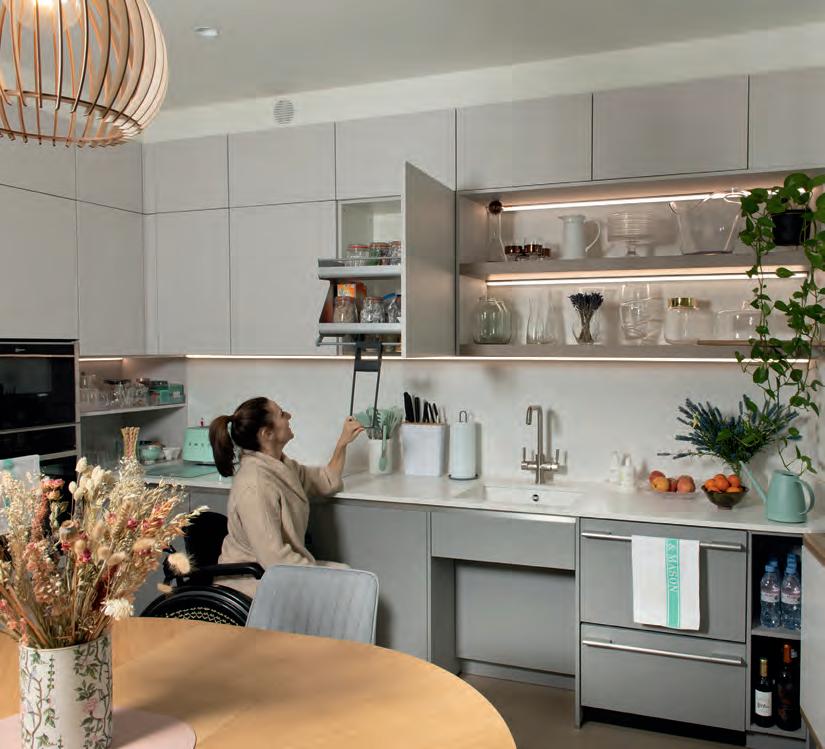
“The position of the appliances is key to making light work of food prep, so make sure you give priority to a fully integrated fridge-freezer. Specifying a model with generous double doors will ensure that the contents can be seen at glance, making top-up shopping even easier as well as cutting down on food waste.” brandtdesign.co.uk
Natalie Bird, Brand Marketing Manager, Roca: “Roca offers a broad range of bathroom solutions that are both accessible and user-friendly. These solutions include walk-in showers with low profiles or flush-to-floor trays, making it easier to enter and exit the shower. Additionally, comfort-height WCs require less effort to sit down and stand up from. Lever taps are also available for easy gripping, which is particularly helpful for people with conditions like arthritis who may find it difficult to use turn-operated taps.
“One of Roca’s noteworthy accessible bathroom products is the In-Wash Inspira WC. It features integrated washing and drying functions that can be operated with a remote control that attaches magnetically to a wall bracket. Additionally, it has an infrared sensor that detects when someone is sitting on the seat, ensuring that its functions only activate when needed. The integrated LED lights can also be turned on for up to eight hours and have three modes to choose from, making night-time use easier.” uk.roca.com
Jo Cole, Product Group Manager, Häfele UK: “When designing kitchen spaces that are accessible to all, communication is key. Firstly, it’s essential to appreciate the individual needs of a customer and their family – take time to understand the barriers that a space currently poses, day-to-day routines and the potential for needs to change over time.
“Secondly, designers should use the technical expertise of manufacturers who can support with specialist products or suggest components that empower designers to think laterally and creatively. Height-adjusting systems, for example, don’t need to be confined to desk spaces, but can be used with worktops to suit a range of users. Equally, handle choice is not just about style preference – some are much better suited to those with dexterity challenges.
“Historically, products that aid accessible living – whether for those of an older age, or those with a disability – have been seen as a bolt on; an afterthought to add to an existing space, with little aesthetic appeal. However, as well as offering specific assisted living solutions, we work with designers to consider how a range of components can be used to achieve functional spaces that are suitable for specific needs, while being integrated into the aesthetic.
“Corner wirework solutions for example, can help everyone access what’s inside a cupboard without bending or reaching in. Equally, linear-style induction hobs can remove potential safety and access issues as hot pans are in a row rather than in a group formation. Likewise, boiling water taps remove the need to lift heavy kettles, while bringing time saving benefits and a sleek aesthetic.” hafele.co.uk

This ‘must attend’ event, for all KBB retailers, will provide essential and thought provoking information that will add real value to businesses, as well as networking and learning opportunities.
Expert knowledge from guest speakers and industry debate will focus on how to develop your business and improve profitability. Training & Education, Building Success and Inspiring Innovation are a selection of the topics that will be covered.
Early bird o ers until
30th June



The format will include the popular exclusive retailer dinner on the evening before the conference, Tuesday 26th September. The conference will be hosted once again by the journalist and broadcaster Juliet Morris, followed by the awards dinner in the evening.

Keynote speaker, Professor Charles Spence, will deliver a presentation on ‘sensehacking’ our showrooms, exploring how we can transform them into a multi-sensory experience that enhances both the design and sales process. Business and leadership coach Andy McLachlan will return as a guest speaker.


Award winning comedian, presenter, actor, author and scriptwriter Russell Kane will host the 2023 Kbsa Designer Awards.

To book your place please contact the Kbsa on
01623 818808 dawnharlow@kbsa.org.uk www.kbsa.org.uk/conference-2023
The Belfry Hotel & Resort, Wishaw, Sutton Coldfield, West Midlands, B76 9PR
Christian Käsemann, Managing Director, Ballerina Kitchens: “Everybody is different and, depending on their needs for comfort, their age, and physical condition, have different furnishing requirements. This is why we introduced ERGOPLUS which allows kitchens to be tailored precisely to meet any requirements.
“Its enables work sequences to be optimised with functions such as an extendable shelf that turns into additional storage space or a worksurface when needed.
The raised dishwasher can be loaded and unloaded whether you are sitting down or standing up – and with the aid of electric power if required. And thanks to TIP-ON technology, the lifting or folding doors close automatically.
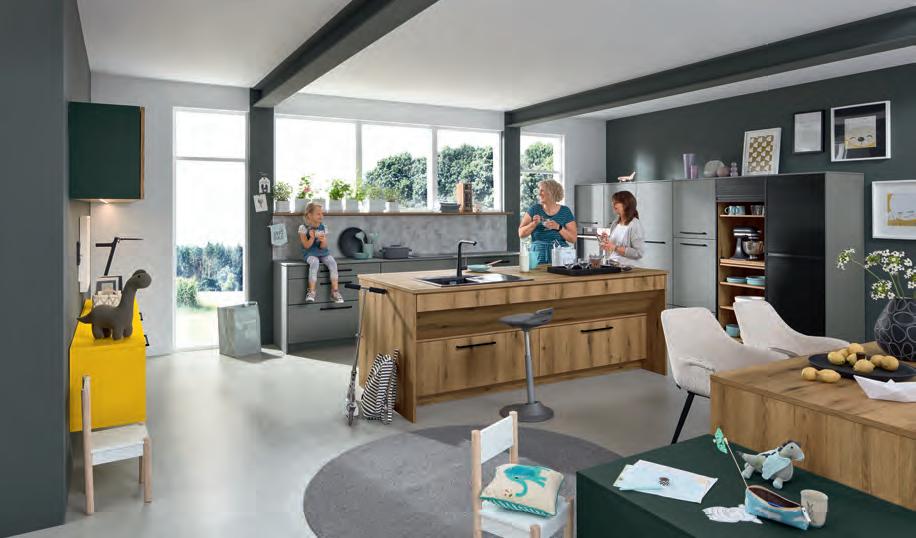
“Fully extendable pull-outs allow supplies to be reached more easily, while a raised oven increases both safety and convenience. An angled base unit and lower working height enables the user to wash up while sitting down or using a standing aid.” ballerina-kitchens.eu
Craig Matson, Managing Director, Roundhouse Design:
“There were several accessible features in this kitchen. However, it was always the aim to make it look as much like any other kitchen as far as possible. Pull out shelves below ovens enabled a wheelchair user to remove hot items from the ovens and place them on a horizontal surface before positioning themselves to move it to another kitchen surface. The kitchen design needed to take the position of the associated worktop surfaces into account so that hot dishes from the oven could be moved from the stainless steel pull out shelves below the ovens to an adjacent kitchen work surface easily.
“A corner rise and fall worktop enabled both able-bodied and wheelchair uses to use the facilities associated with this part of the kitchen equally efficiently. The worktop contained both the hob and the sink, so it was a vital part of the usable element of the design.
“There were also drop-down mechanisms in the wall cabinets. This enabled wheelchair uses to access storage in the wall units which would otherwise only be accessible to ablebodied users.” roundhousedesign.com
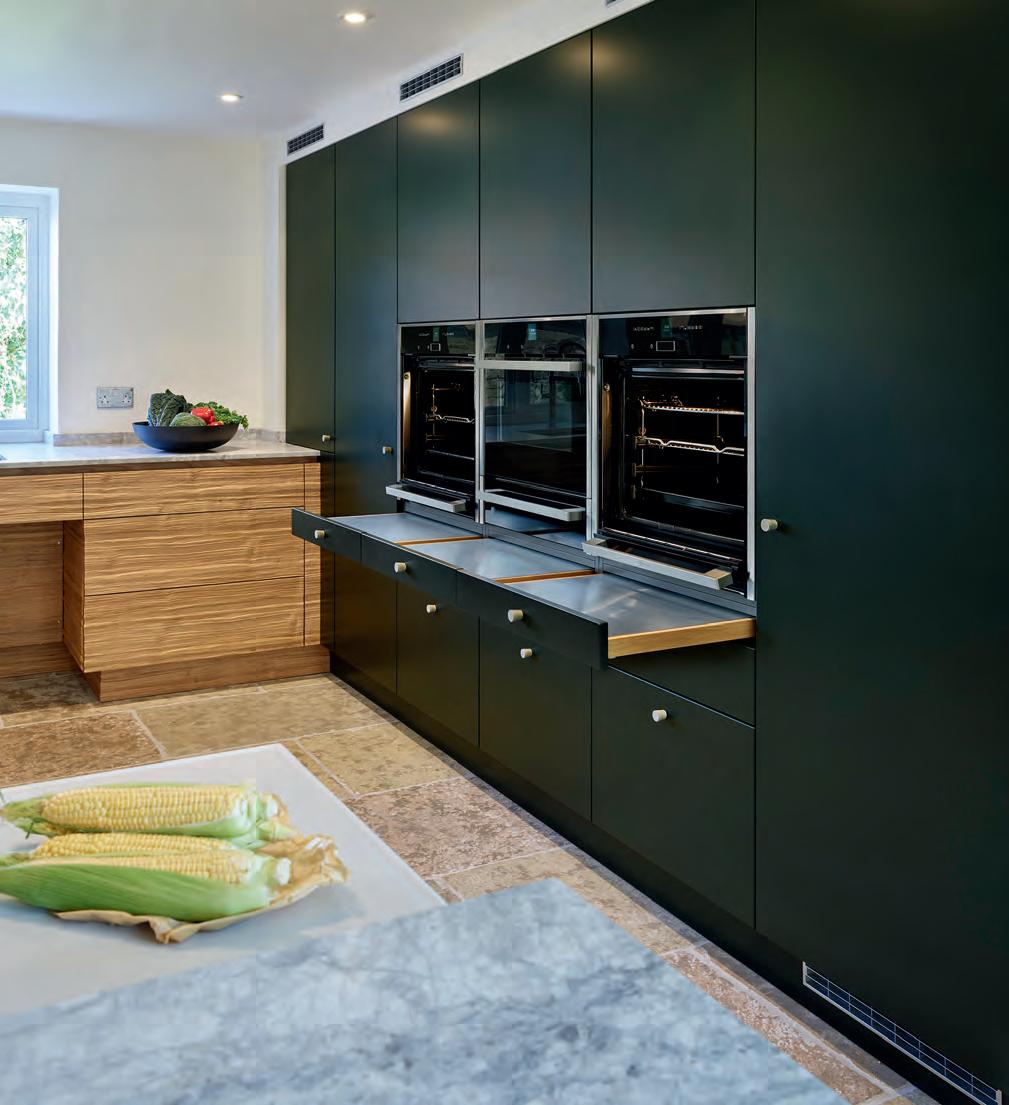
Max Finaldi, Managing Director, The Shower Lab: “There can be a misconception that accessible equals purely functional but creating a bathroom – and specifically a shower space – that is accessible and wheelchair friendly does not need to be a compromise on style. Luxury and accessibility can go hand in hand.
“We offer a tailored bespoke service, M2M, which means any of our shower spaces can be customised to offer full accessibility. As an example, we offer all our enclosures with a recessed door underframe and perhaps most importantly, with wider door options for easier entry and exit. Having the larger access makes the shower space fully accessible even for wheelchair users.
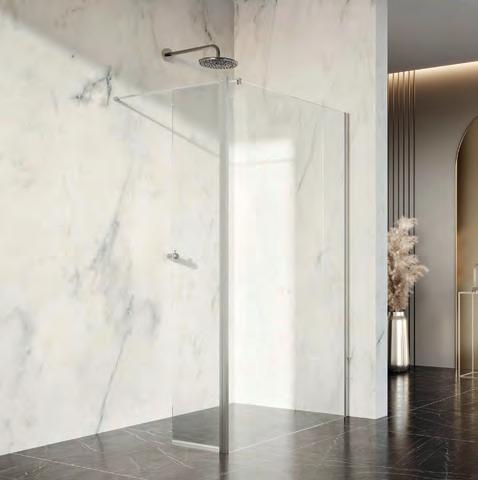
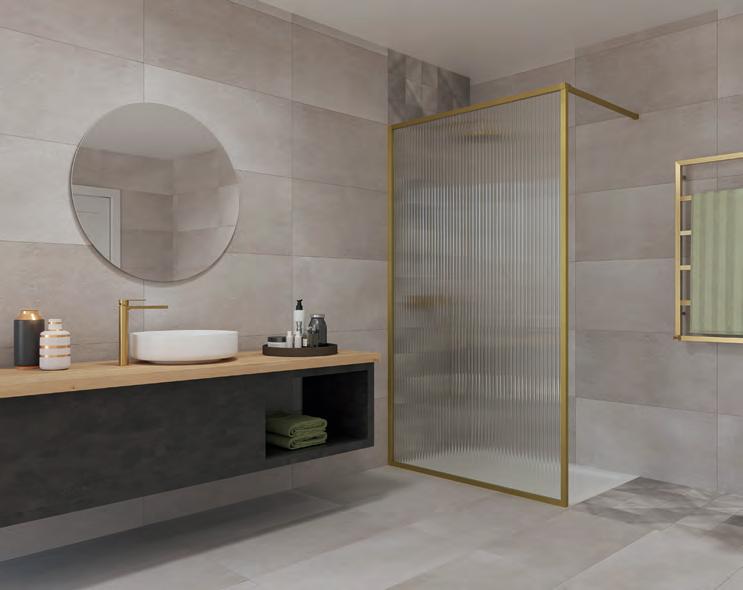
“We know that individual cases are just that and often a family will have specific needs and we do our outmost to meet them. One of the adaptions we have employed in the past is to split a shower door halfway so that the top half can be opened independently, keeping the lower half shut to help someone on a wheelchair or sitting down without getting the bathroom flooded. Offering frosted or coloured glass can offer an element of discretion too if there is a need for someone to be on hand to assist. Some of the modifications needed can actually enhance the aesthetics of the bathroom rather than detract from them.” theshowerlab.com
Shehryar Khan, Director, Sheraton Interiors: “In designing accessible kitchen and bathroom spaces, a key consideration is the ease of movement, with ample clearance for wheelchair users or those with mobility aids. Adjustable-height countertops and sinks offer flexibility for all users in kitchens.
“Ergonomics is another vital factor. Plan for reachable storage – low storage cabinets or pulldown shelving systems are great solutions. Install lever handles or touchless taps, as these are easier to use than traditional knobs, particularly for people with limited dexterity.
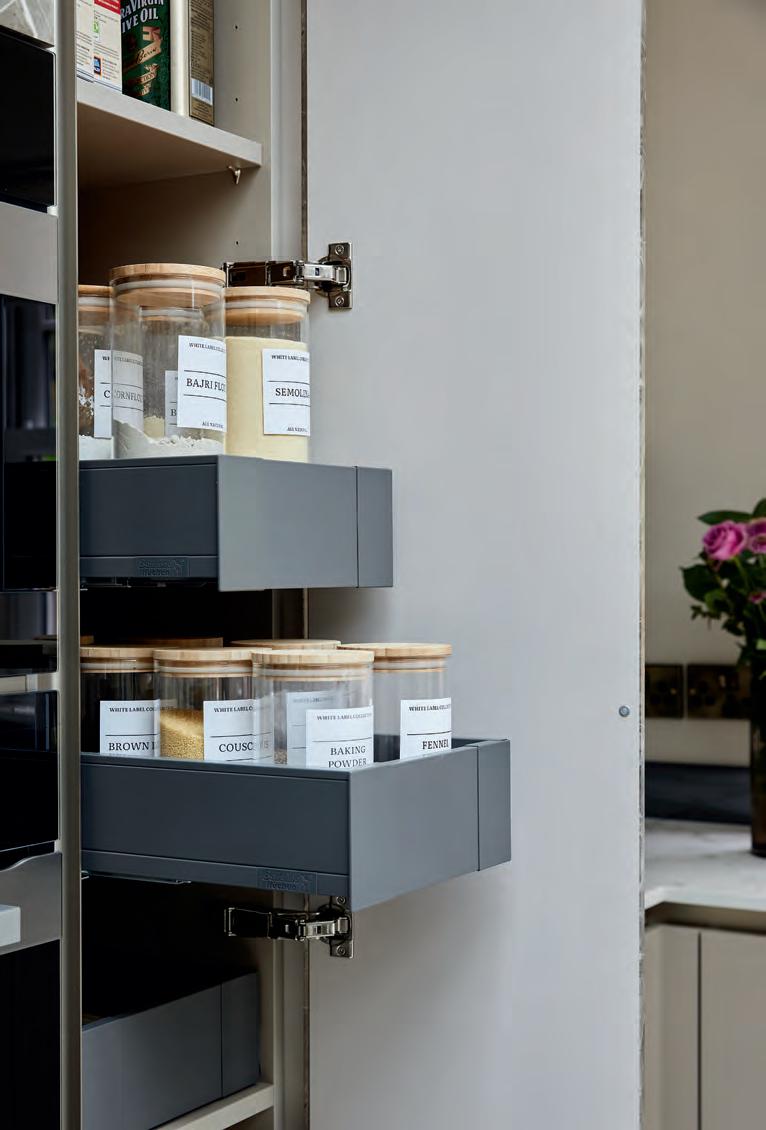
“In bathrooms, walk-in showers with grab bars and non-slip floors increase safety. Opt for comfort-height toilets and consider installing a vanity that allows for seated use. Lighting is critical in enhancing visibility too – think layered lighting with a mix of ambient, task, and accent lights. Colour contrast can also aid those with visual impairments to navigate the space better. Technology has a role to play as well. Devices like smart taps, adjustable lighting, or voice-activated appliances can significantly enhance accessibility and ease of use.
“Lastly, consult with professionals specializing in accessible design or occupational therapists to ensure compliance with relevant regulations and standards. Remember, an accessible design is not just about physical adaptations – it’s about fostering independence, safety, and dignity for all users. Designing with empathy and a user-centric approach will always yield the best results in this field.”
Peter Woodward, Marketing Manager, Harrison Bathrooms: “The importance of future-proofing your home is becoming more and more prevalent. Many consumers want to design a space with wet rooms and walkin-level access showering areas as many households in the UK become more multigenerational. The key consideration is allowing enough space for those with reduced mobility to manoeuvre easily. Finding product ranges with sleek and contemporary designs combined with functionality and accessibility can be tricky. Lower furniture and utilities offering comfortable access and walk-in shower enclosures are becoming increasingly popular.
“Creating that longevity in designs and considering future needs are up there regarding purchasing criteria. After all, the bathroom needs to work for everyone in the family. Inclusively-designed bathrooms as standard are highly beneficial, especially for those looking to sell homes, as the market of potential buyers would be increased. As the look and design of inclusive bathroom products modernise, they will inevitably be favourable.” harrisonbathrooms.com

Sue Flowers, Group Marketing Manager, NEFF: “Although our NEFF Slide&Hide oven wasn’t designed specifically with accessibility in mind, it is the perfect appliance for wheelchair users. The door fully retracts, allowing the user to get up close to the cavity. And with telescopic rails that can be fitted on the top, middle or bottom of the oven, a hot tray of food can be extended out without tipping.
“Another handy feature of NEFF ovens is a high-resolution TFT control panel with touch control. This allows users to easily set the time, adjust the temperature, and switch from bake to broil, for example, by simply touching or swiping the display, as they would on their phone. However, for those with dexterity issues, the N50 range features more traditional dial controls that can be used to set the function and temperature.
“A selection of NEFF ovens also feature Door Open Assist, which means the cavity door can be opened either with a tap (or using the Home Connect app) and closed with just a gentle push. This allows for easy and hands-free access to the oven, eliminating the need to use both hands or to hold the door open while trying to place or remove items from the oven, making it safer to use.” neff-home.com/uk

Emma Mottram, Brand Marketing Manager, Laufen: “One of the most critical features of an accessible bathroom is a flushto-floor shower tray. Unlike traditional shower trays, it eliminates the need to step up and over a high tray to enter the shower. This reduces the risk of tripping and falling, making it easier and safer for people with limited mobility to use the shower. The design also allows for easy wheelchair access, enabling wheelchair users to roll directly into the shower.
“Another reason why a flush-to-floor shower tray is great for an accessible bathroom is because of its ease of cleaning. Traditional shower trays can be difficult to clean due to their raised edges and corners. A flush-to-floor shower tray has a smooth and even surface that can be easily wiped clean. This feature is not only beneficial for those with limited mobility who may have difficulty cleaning hard-to-reach areas, but it also makes cleaning and maintaining the bathroom much easier for everyone.
“Aesthetically, it can also provide a seamless and modern look. What’s more, the absence of a raised tray also creates a more open and spacious feel in the bathroom.” laufen.co.uk
Jo Sargent, Sales and Marketing Director, Franke: “Taps offer a lot of scope in kitchens designed to be accessible to people of all ages and mobility levels. As people age, they can have reduced mobility in their hands, so single lever taps are a good option for installation here as they do not require much grip to operate and allow for easy, one-handed operation. Traditional two-handle taps on the other hand require the coordination of both hands to adjust the water temperature, which can be problematic for individuals with limited dexterity, arthritis, or disabilities that affect hand mobility.
“Another benefit of a single lever tap handle is that it eliminates confusion and reduces the learning curve for operating the tap. Users can easily control both the temperature and water flow with a straightforward up-anddown or side-to-side movement of the lever which can be operated using a wide range of grasping techniques, including a closed fist, palm, or even elbow, providing flexibility for individuals of all ages and with varying physical abilities.
“Touch-free taps are also a good option to consider when designing accessible kitchens because they don’t require any manoeuvring when in touch-free mode and, like electronic operated models with pre-set dispense functions, they remove any risk of flooding in a moment of forgetfulness.” franke.com
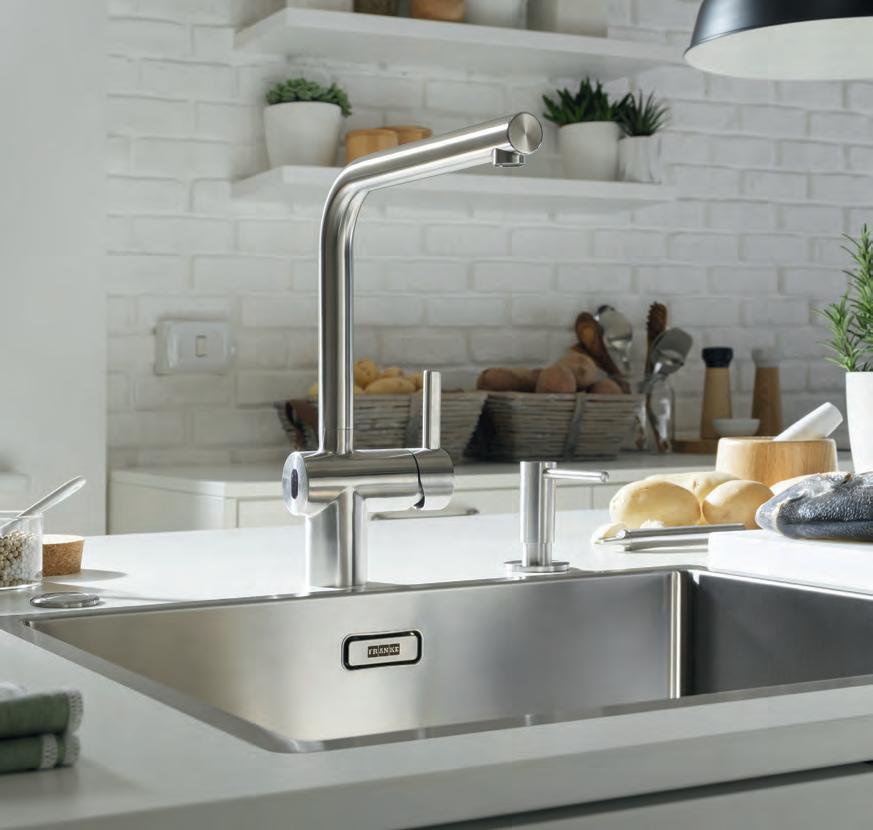
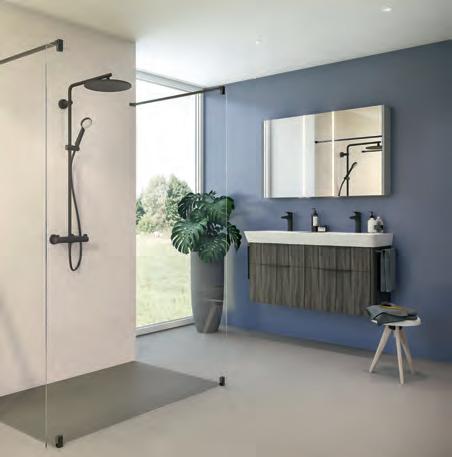
Everything consumers need, all within arm's reach. Multi-functional SILGRANIT® sink, stylish mixer tap dispensing water on demand and waste management with in-cabinet organisation. Seamlessly combined creates a BLANCO UNIT, giving your consumers the best possible kitchen water place experience.
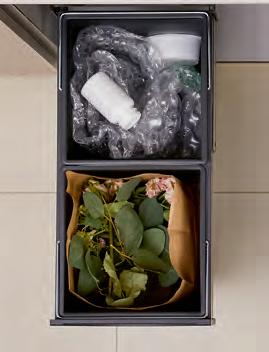
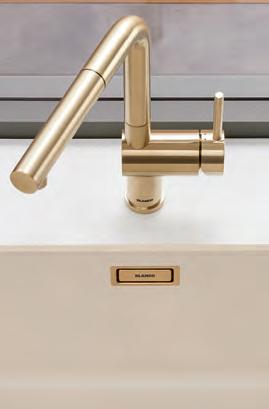
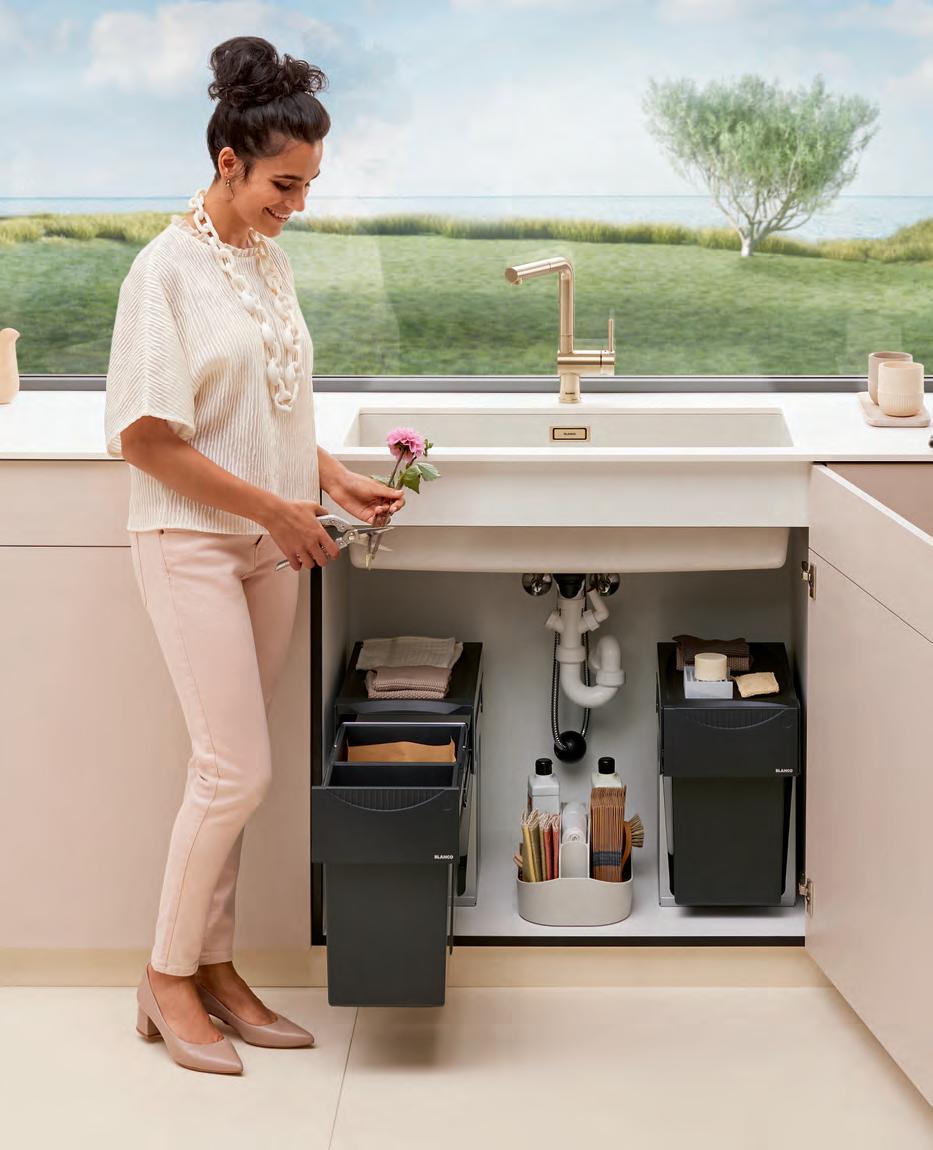
Now including our newest Silgranit sink colour; soft white, which makes a subtle statement, especially when combined with satin gold finishes.
blanco.co.uk
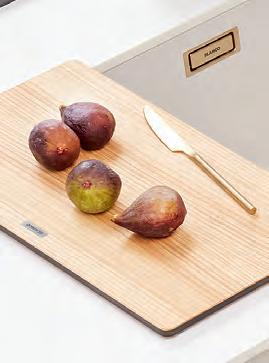
Henrik Marstrand, Founder & Head of Circular Transformation at furniture brand Mater, explains the sustainable use and re-use of materials that defines five of the company’s landmark products
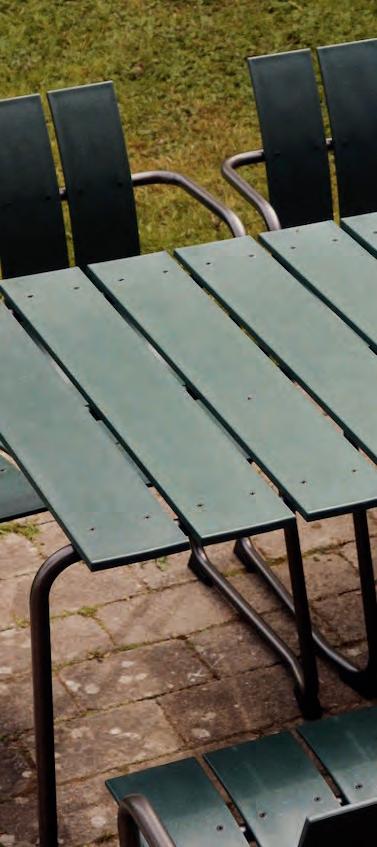
“Like the swivel chair, the uniqueness of the Eternity armchair lies in the material and is made of coffee shell waste and industrial plastic waste. The design is aimed at sustainably-focused users that care for both people and the planet without compromising on design aesthetics. One Eternity chain contains 4.300g of waste materials.”
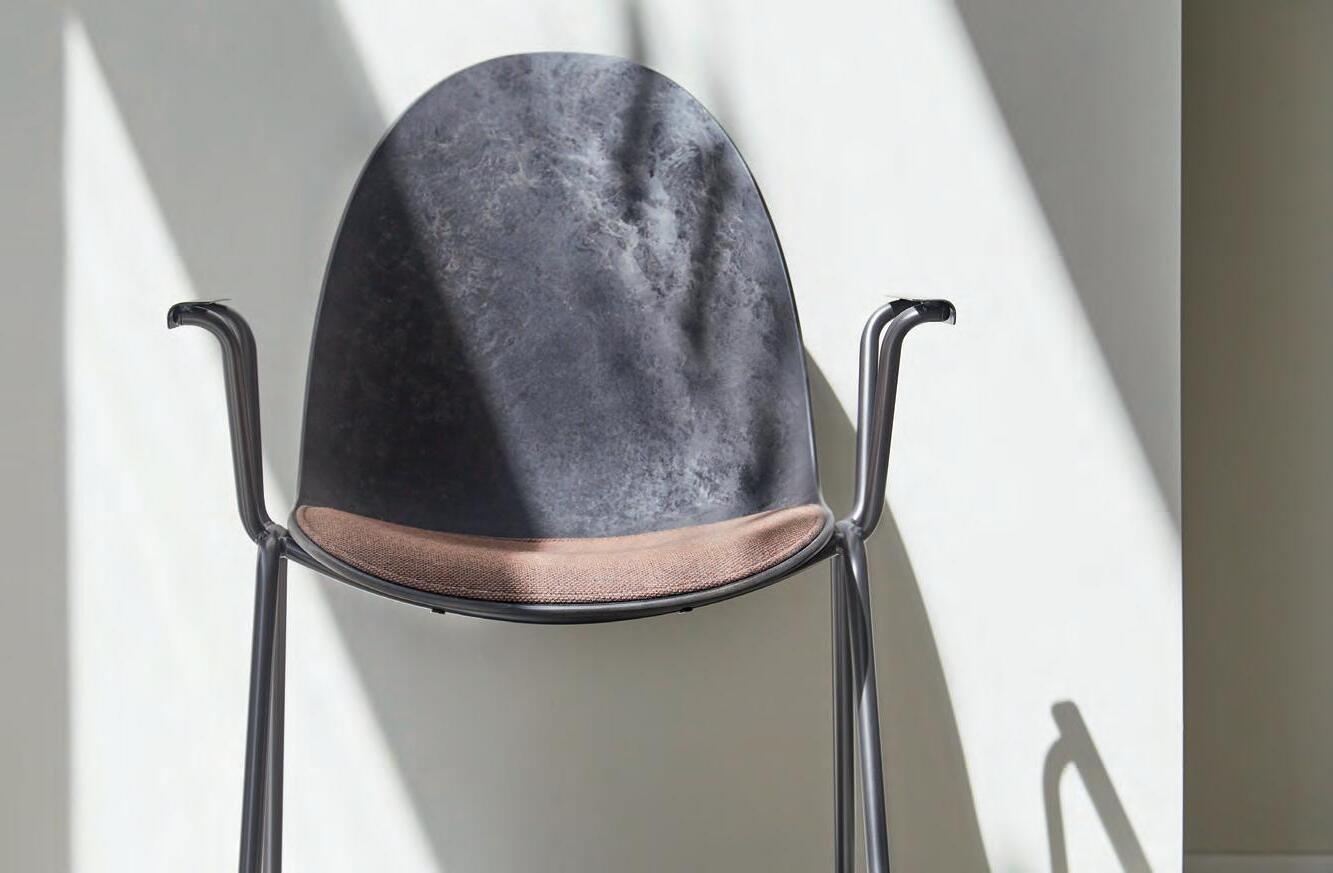
“The uniqueness of the Eternity Swivel chair lies first and foremost in the material. Eternity is made of Mater’s patented material, Matek, which enables us to make furniture from waste materials by combining fibre with a binder. The chair is made from industrial plastic waste and coffee bean shells, that are extracted during the roasting process. The binding material is made from plastic waste. This mixture of materials results in a compound suitable for press moulding. The name Eternity speaks to Mater’s circular mindset, focussing on upcycled materials that can be recycled repeatedly.
The new Eternity chair features a swivel base that is made of 98% recycled aluminium, which is an extension of one of Mater’s major launches, the Eternity range. The chairs can be returned to Mater at the end of their life to be reproduced an unlimited number of times.”

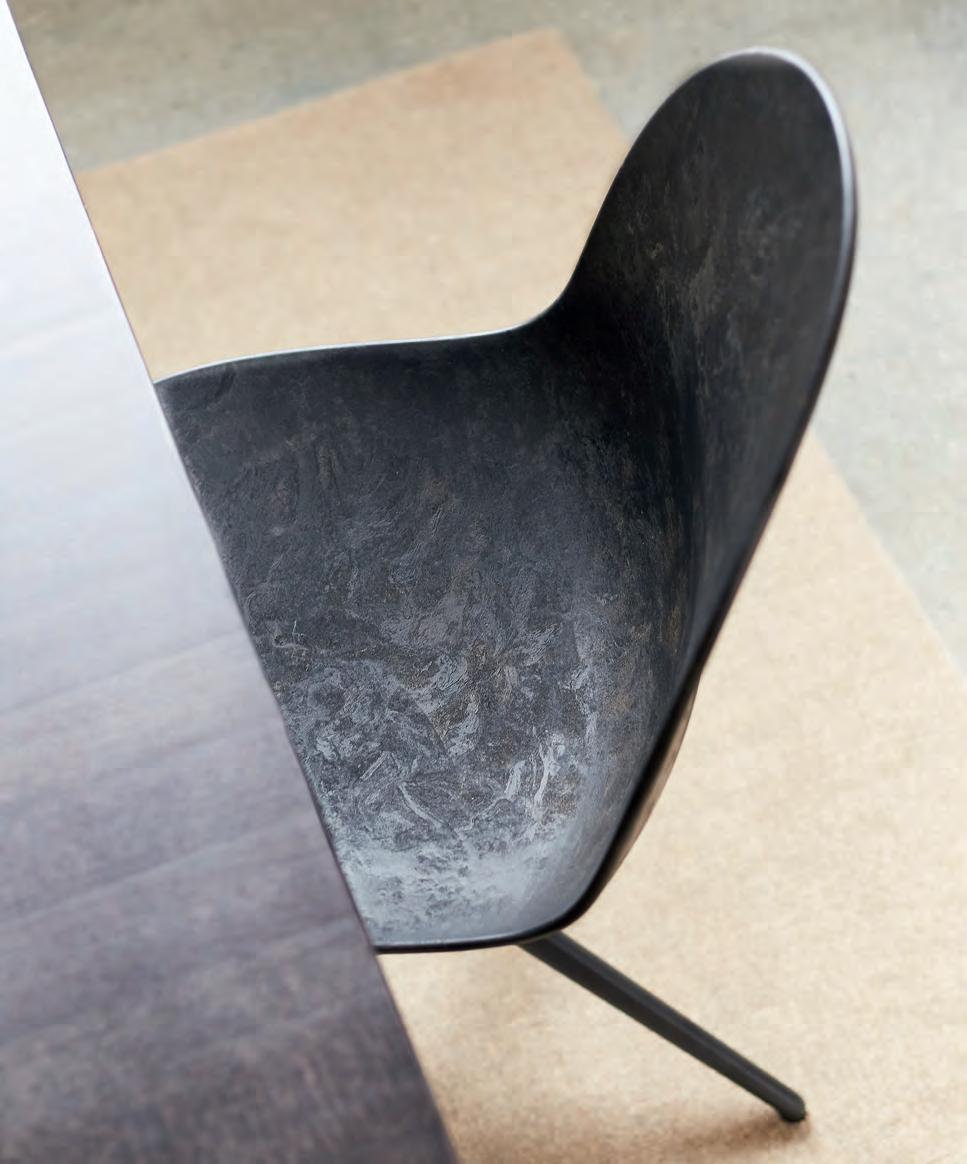
In 2021, we initiated a collaboration with the Carlsberg Brewery and a:gain, a company that develops, produces and sells waste-based building elements at scale. a:gain has developed an innovative method for upcycling Carlsberg’s plastic. The collaboration led to the expansion of the Ocean collection with the OC2 collection. This new variant features dark green slats made from used plastic beer kegs. When the beer kegs are empty, a:gain handle the process of cleaning, deflating and granulating – making the recycled plastic ready to use for casting the characteristic slats of the Ocean OC2 collection. One Bench uses 3.800g of Carlsberg Beer Keg waste. The design itself is an extension of the line that reimagines original 1955 designs by Jorgen and Nanna Ditzel.
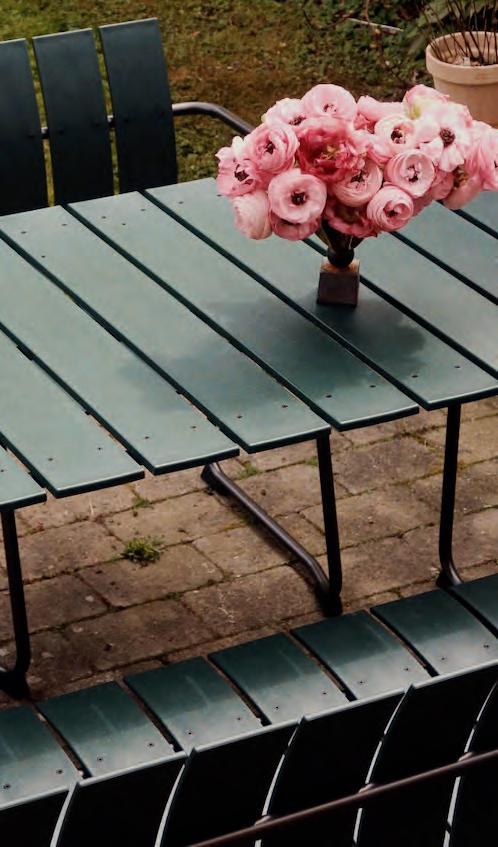
“The Conscious collection is Danish modernism reimagined in upcycled waste. It was originally designed in 1958 by the renowned Danish furniture designers and architects Børge Mogensen and Esben Klint. When we launched the collection in 2022, it was the first time a Børge Mogensen design was reimagined in a different material from the original. Producing a Danish icon in Matek is very special to us.
Emilie Ventujol Mogensen, granddaughter of Børge Mogensen, said: ‘Our family shares the understanding that just because you can recreated some of Børge’s designs, it doesn’t mean you have to. It needs to make sense in ways that cannot necessarily be measured. It must be driven by visionaries who do not accept the world’s status quo. Mater is on an important mission working with circular production and we would like to support that with our family’s name and values.”
The collection explores the classic Danish design heritage of the 1950s and reimagining designs using innovative, modern circular production methods. The chair offers finishes that resemble classic, durable and timeless materials such as marble, stone or terrazzo but are made entirely from waste.”
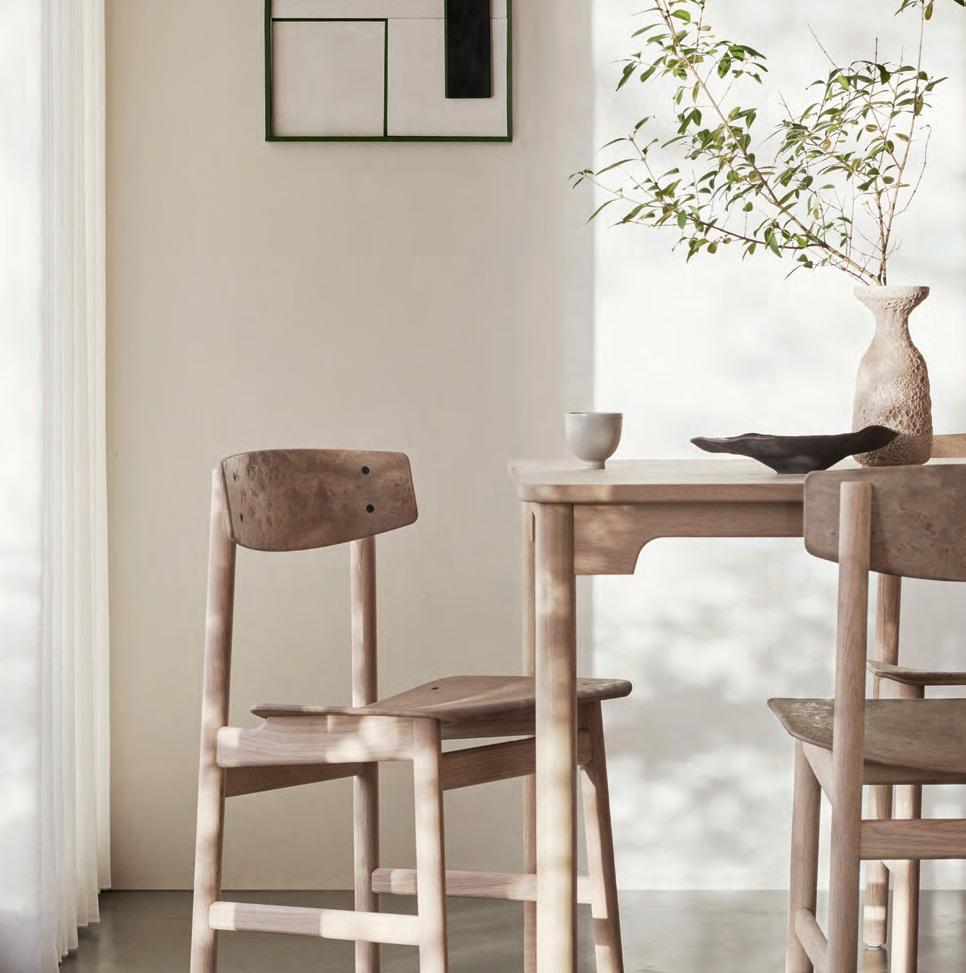
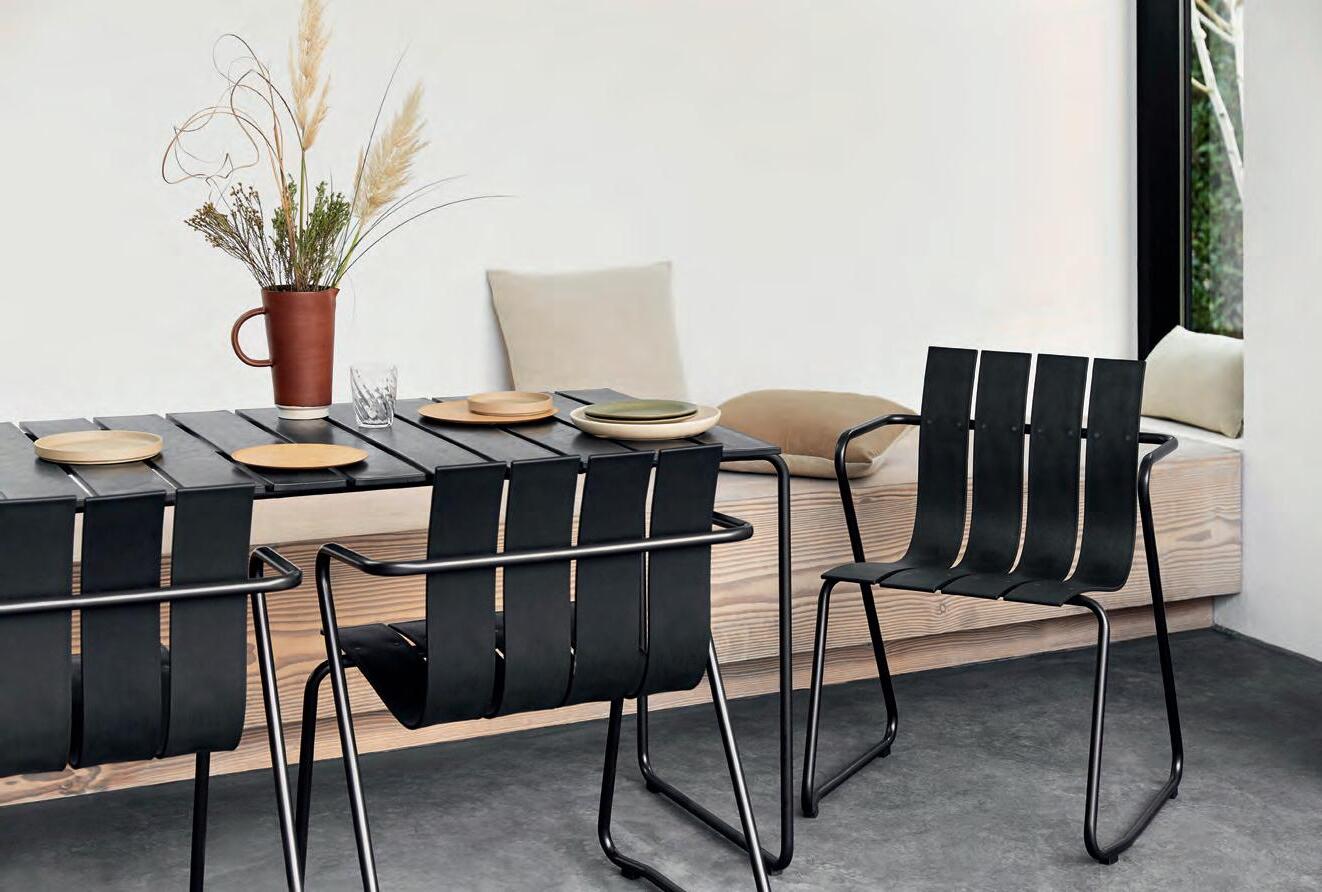
“The Ocean collection was originally designed in wooden veneer in 1955 by two of the 20th Century’s most renowned Danish designers, Jørgen and Nanna Ditzel. In 2019, Mater reimagined the design with slats made of ocean plastic waste. The Ocean collection is designed for disassembly, meaning that the design allows each component in its purest form to upcycle into new production circles.
The classic Ocean collection is available in black and sand. Both variants are made from upcycled fishing nets removed from the ocean and hard plastic with a steel frame of gunmetal. The vast amount of ocean plastic waste is one of the most pressing issues our planet is currently facing. We hope that this innovative business model will motivate fishermen across the world to dispose of their discarded fishing nets at collection points, instead of dumping them in the ocean.
One Ocean table (4pax) uses 2400g of plastic waste found in the ocean.”
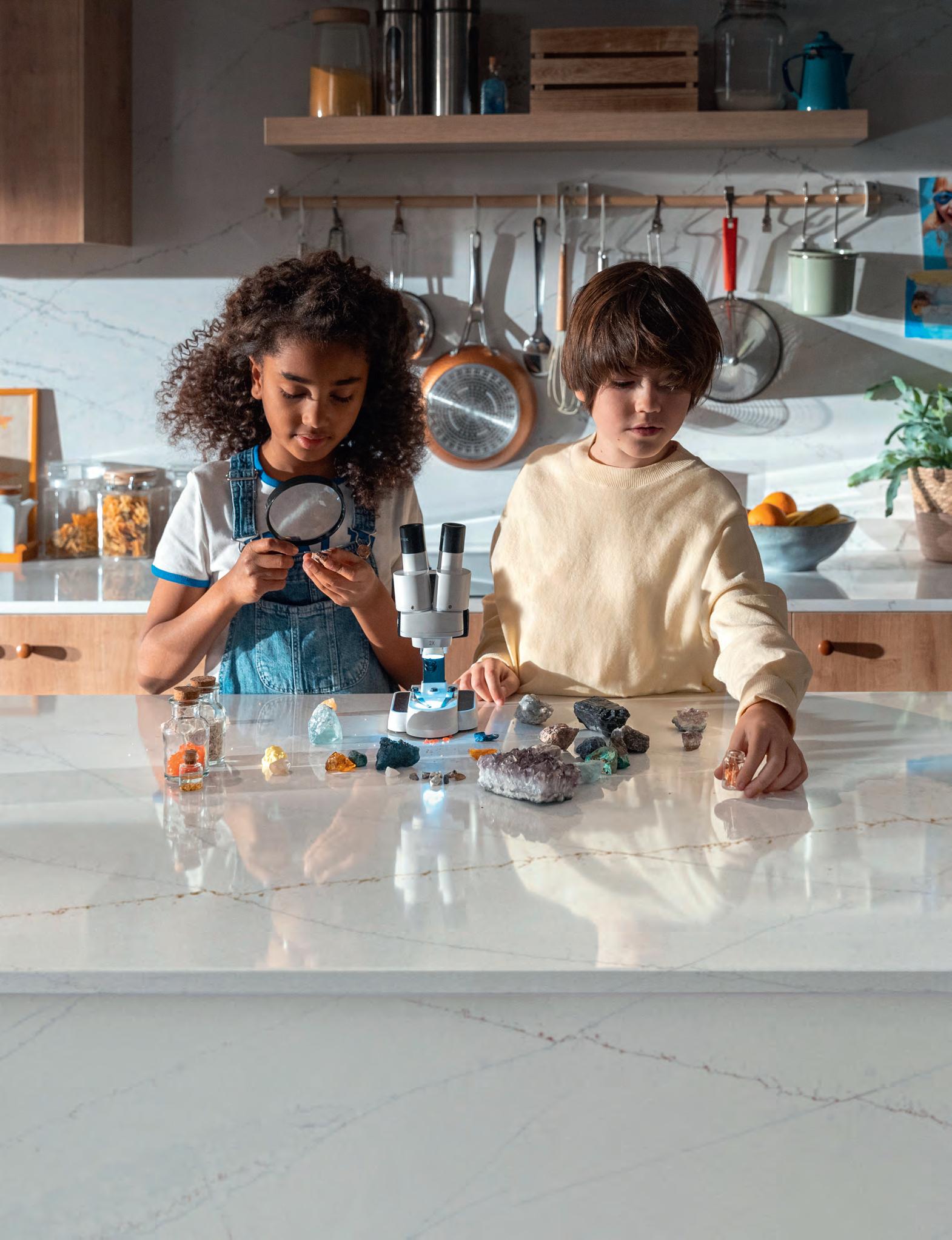









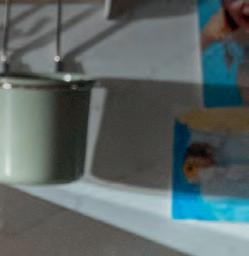

German appliance brand Bora is constructing a striking new HQ that aims to send a futuristic statement of intent.
Almost spaceship-like in appearance, the new head office for the brand – best known for its integrated hobextraction systems – is in Herford, a district synonymous with the German kitchen furniture sector.


Expected to be completed in September 2023 after a year and a half of constuction, the building has a total area of 2,000 sqm and will act as a permanent showroom for BORA and other partners from the furnishing sector. Space for the brand’s flagship store and exhibition area is currently being created over two floors, and there will be expansive green spaces and an ‘experience area’ within the 10,000 sqm surrounding grounds.
BORA founder and CEO Willi Bruckbauer said: “We want to be close to our retail partners and enable as many prospective end customers as possible to enjoy the BORA Experience in person.” bora.com
With a Quooker in your showroom you can offer your customers the only tap in the world that dispenses true 100°C boiling, chilled and sparkling water. Well-known, extremely popular, and already sought after by your customers thanks to our extensive national marketing campaigns. Quooker offers high-quality, innovative kitchen taps that are already being used by millions of households throughout the world. As an official Quooker dealer, our in-house service team will take care of all after sales matters for you, and we can even arrange installation by a Quooker engineer. We also have a unique industry-leading virtual online platform that enables consumers to choose the right product for their kitchen without your involvement. This way, you can focus on what you are good at: selling beautiful kitchens. Contact us for more information on how to become a Quooker dealer.
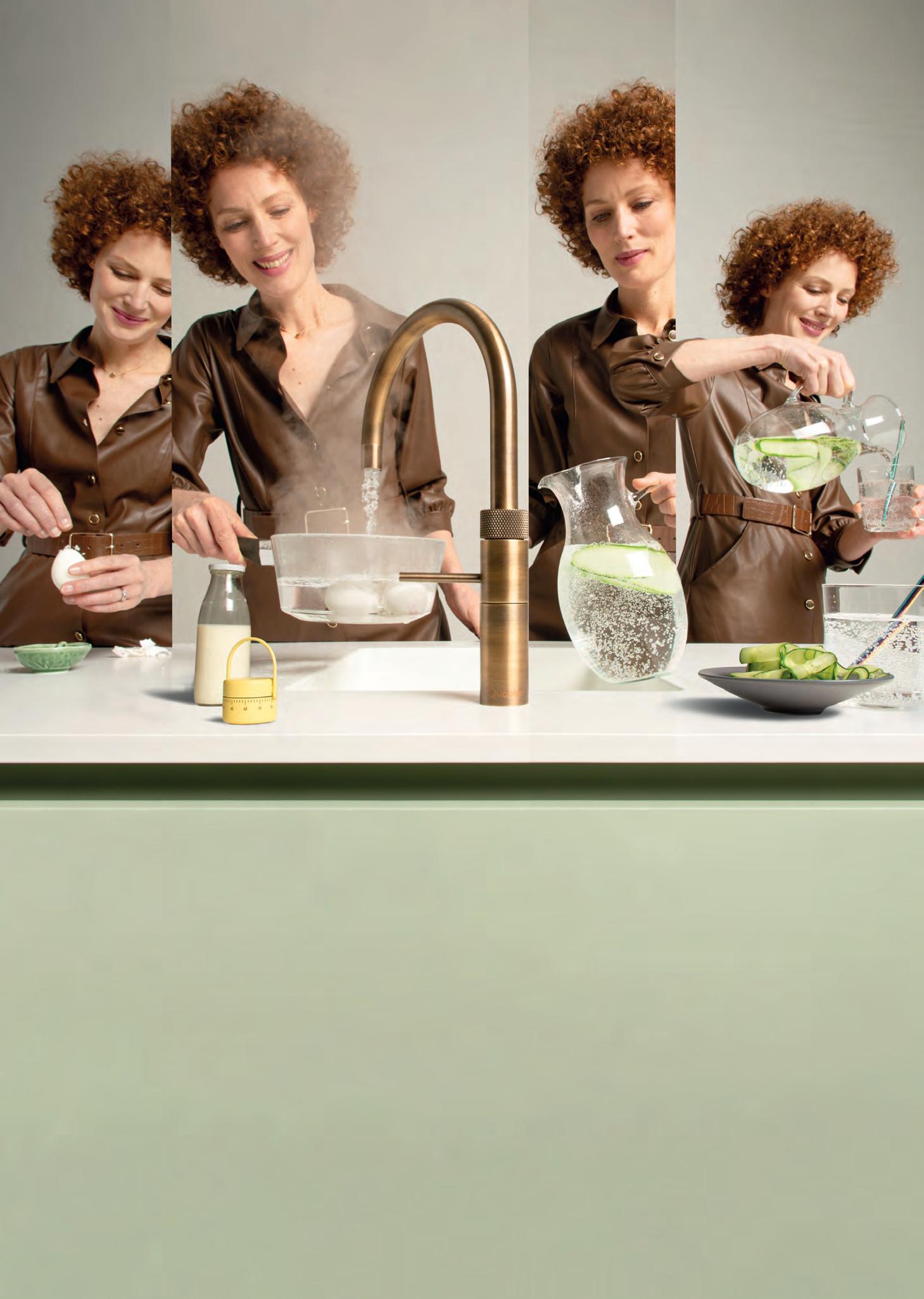










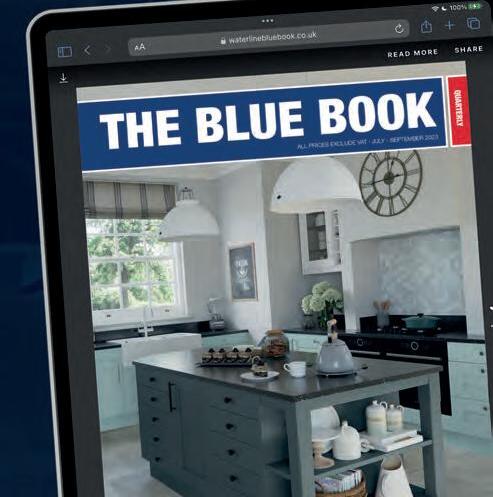









THE BIGGEST AND BEST CATALOGUE ONLINE






HUGE STOCK OF LEADING BRAND APPLIANCES, SINKS, TAPS & FURNITURE



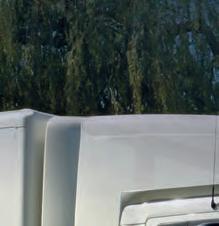

EXCELLENT SERVICE

NATIONWIDE DELIVERY


SCAN THE QR CODE FOR INSTANT ACCESS





WATERLINEBLUEBOOK.CO.UK














