Life in Colour





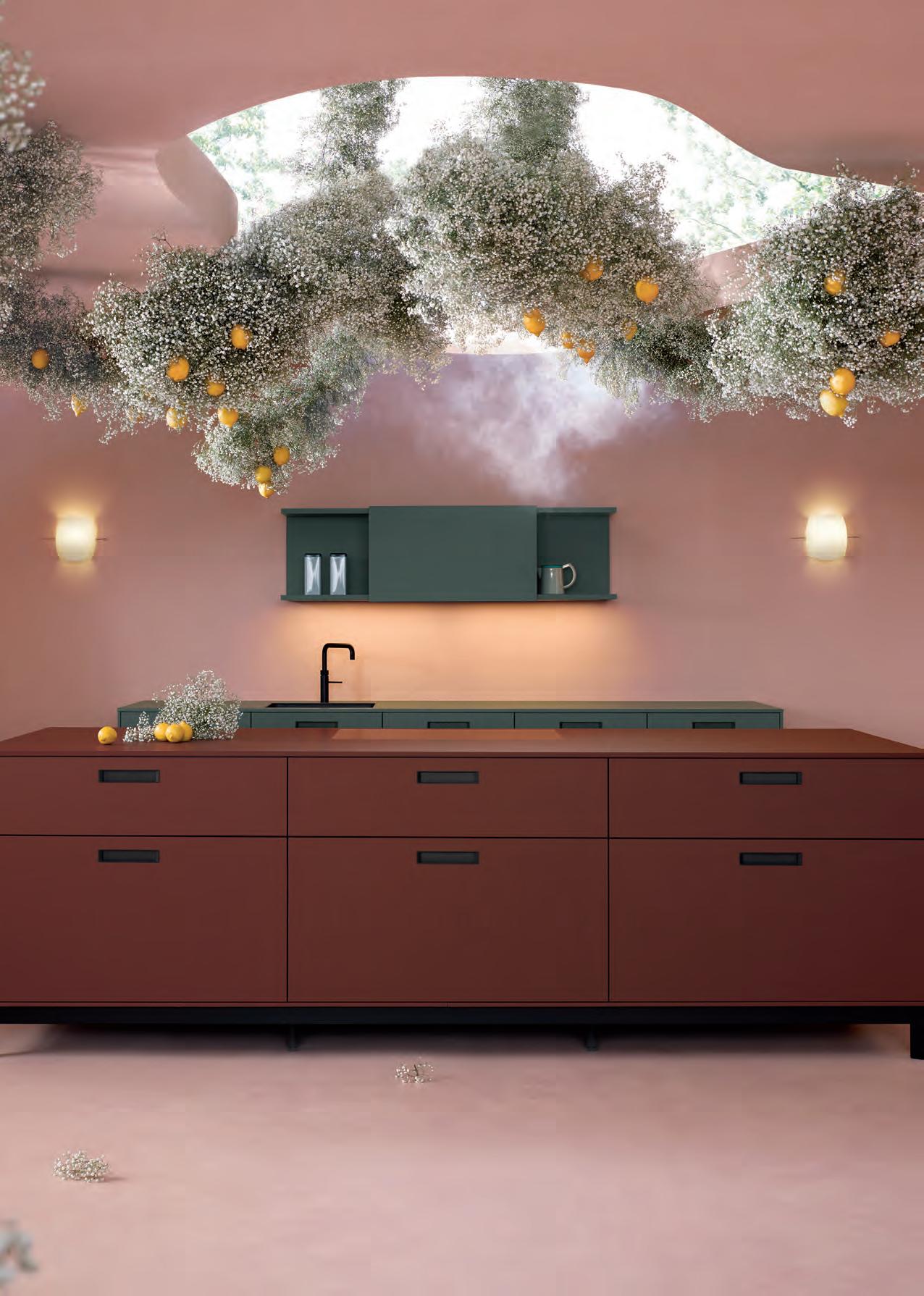
designer INSPIRING PROJECT CREATIVITY NOVEMBER 2022 267
The kitchens that are taking centre stage

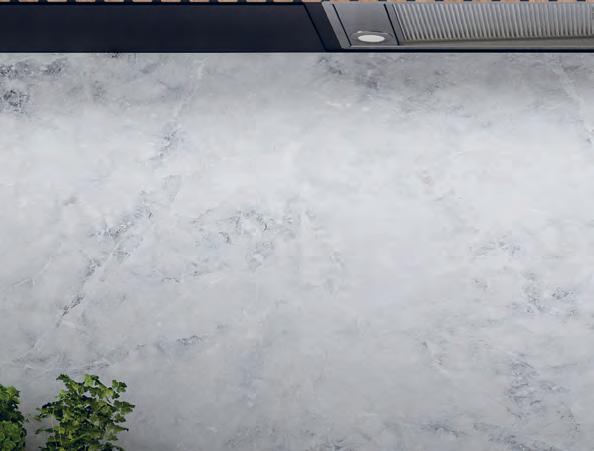
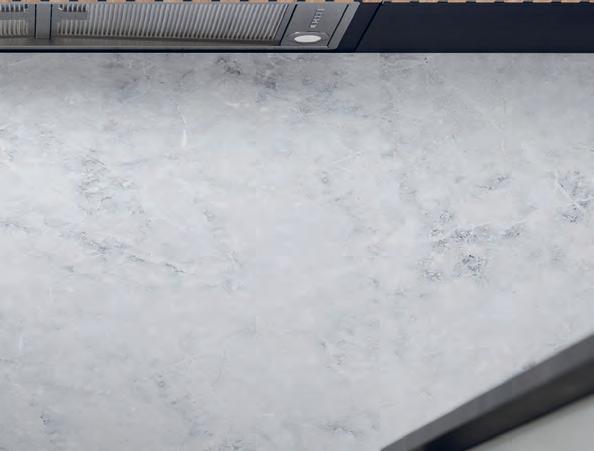
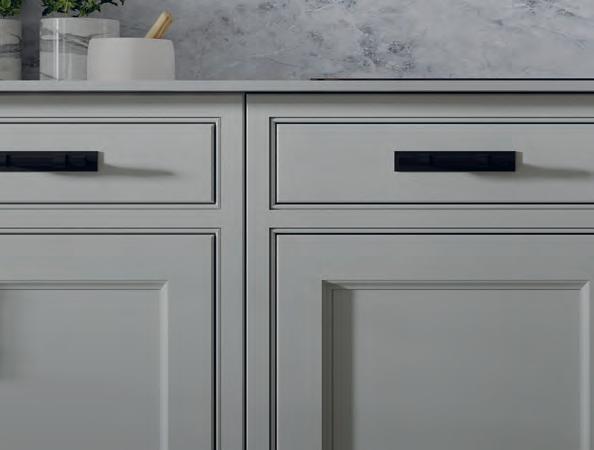
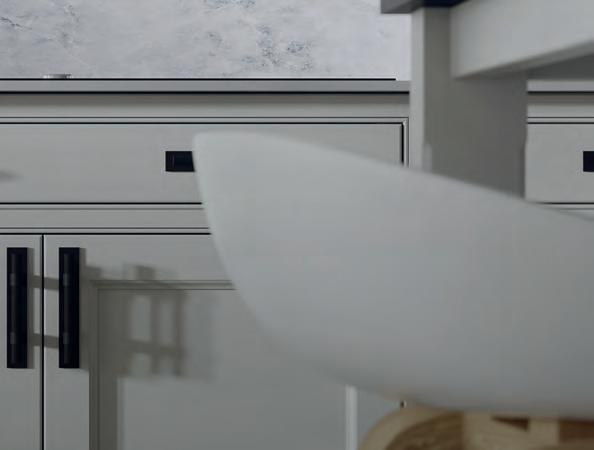

WESTIN.CO.UK VIEW THE FULL COMPREHENSIVE AND VERSATILE PRIME RANGE OF BUILT IN HOODS AT
With energy prices forming a major component of the cost of living crisis that the UK is facing, plus memories still fresh of this summer’s record temperatures, the focus is perhaps more than ever on wider questions of sustainability.
In a recent roundtable discussion – hosted by Cosentino City London and summarised in this issue – we brought architects and designers together to discuss some of these questions, and to try to get a handle on the progress made so far, as well as perspectives on what remains to be done. I was especially keen to understand how far down the road we have gone to genuinely embedding sustainable design thinking into the plans, processes, and ultimate building of the projects that our industry creates.
My takeaway from what was a very engaging conversation is that much progress has been made in developing a sustainable mindset, with both client and designer keen to deliver an end result that has harnessed sound sustainable principles – even if the broader pace of change around the world is still way too slow.
Crucially though, this is not just a matter for ‘activists’. Even if the client’s priorities lie away from day-to-day worrying about the planet and lean far more towards pure costs and functionality, the fact remains that it simply makes sense to produce schemes that are sustainable, energy e cient, and which utilise the very best materials for the long-term.
As one of our roundtable guests quite rightly said: “Sustainable design is good design.”
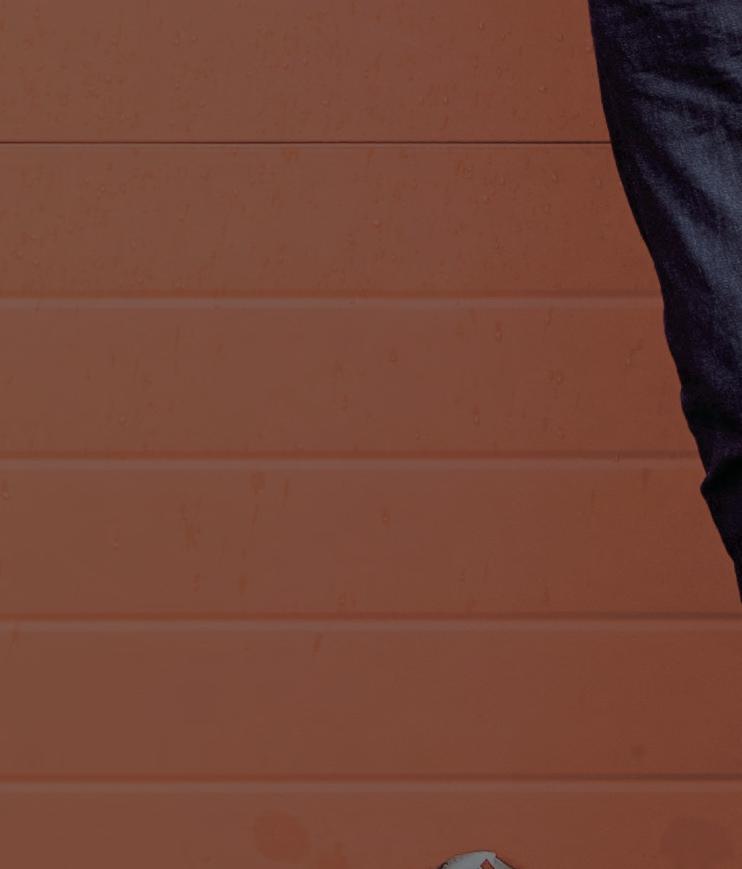 Martin Allen-Smith Editor, Designer
Martin Allen-Smith Editor, Designer
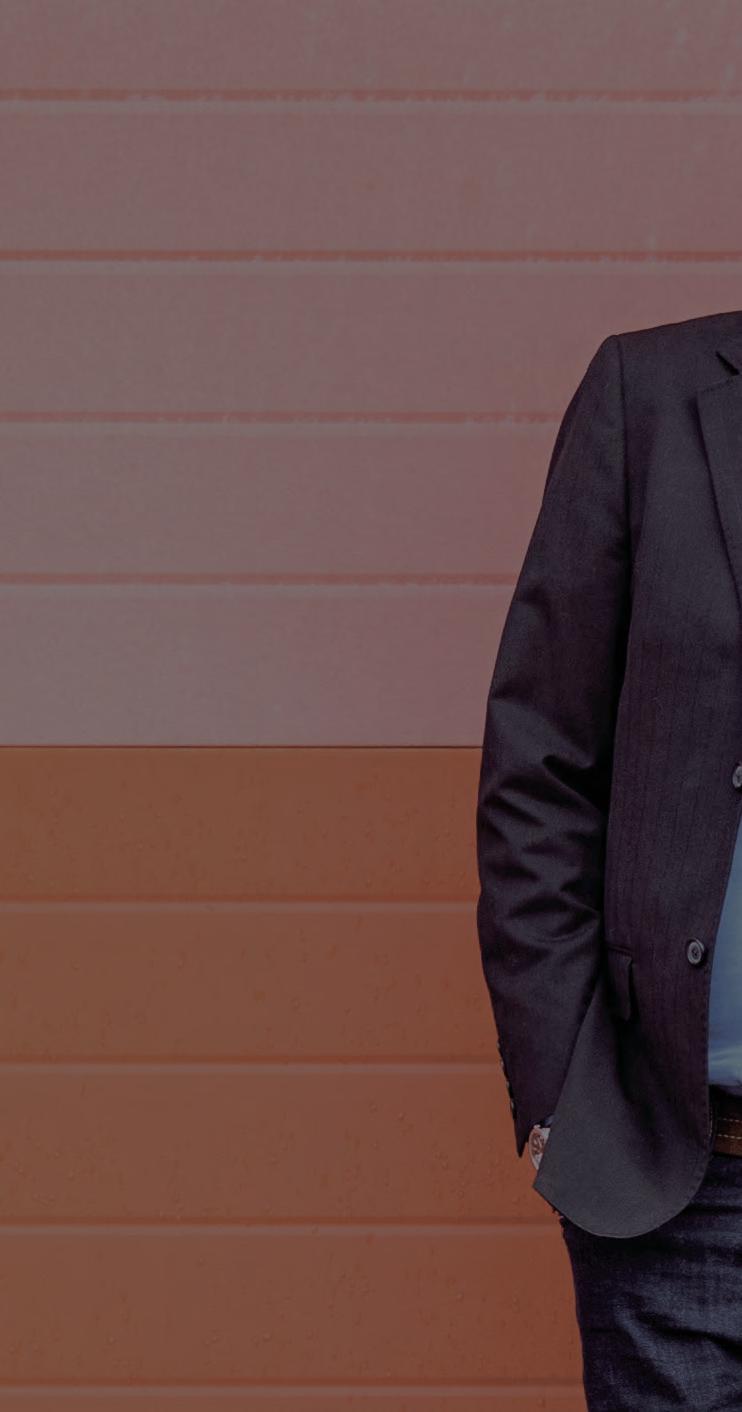

DESIGNER MAGAZINE / DESIGNERATI.CO.UK 03 NOVEMBER 2022 / ISSUE 267 e: martin@designerati.co.uk w: designerati.co.uk SOCIAL @designeratiUK @designeratiUK designeratiUK designerati Welcome
to the November issue of Designer.
Martin
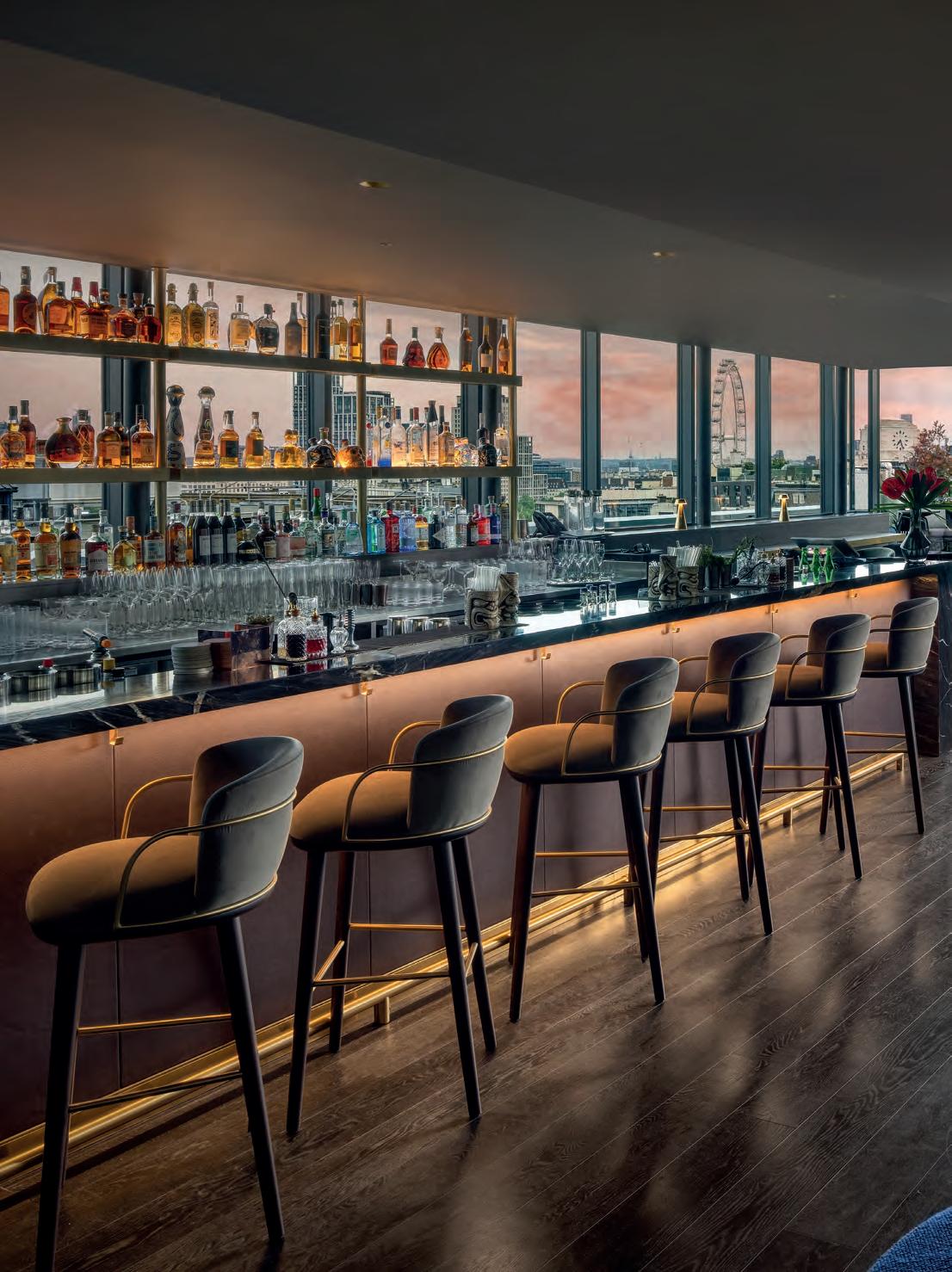





















CONTENTS
8 SOURCE
Our monthly round-up of the people, products and events that matter from across the design sector
15 SHOWROOMS
Inside the new London flagship concept store for Buster + Punch in Shoreditch
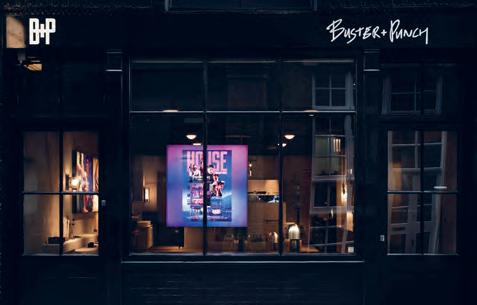
20 A CLEAN BREAK
A commercial unit transformed into a residential property, this former laundry makes the most of its footprint with some clever spatial thinking
28 SUSTAINABILITY AS STANDARD
As it transitions from ‘nice-to-have’ into ‘must-have’, sustainability is becoming a central pillar to design schemes across all sectors. We invited a panel of architects and designers consider the way forward
for taking things to the next, vitally important level
36 TOTAL TRANSFORMATION Sarah Edwards, UK Managing Director at LEICHT Contracts, shares the design story of her own kitchen, part of a radical-yet-subtle barn conversion
40 STAYING POWER Bathrooms offer a prime opportunity for any hotel to make a big and lasting impression on guests. We survey some bold examples of high-end home-fromhome elegance

48 FULL HAUS
This year’s Küchenmeile hausmesse showcased the very latest new innovations from some of Germany’s leading kitchen brands. We picked out a few highlights…
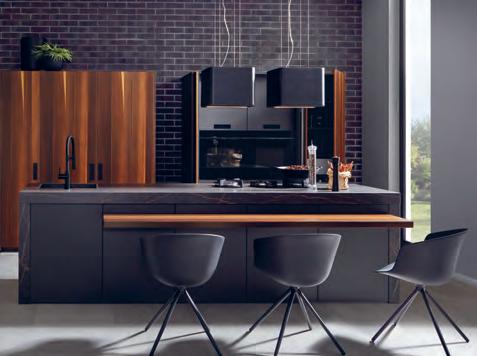
55 THE DESIGNERATI PODCAST Alex Beaugeard, Design Director a Lanserring, talks to Melissa Porter about his distinguished career in luxury interiors
58 FREE FLOW THINKING
The annual Cersaie bathroom furniture and tile show took place in Bologna, Italy, recently, with no shortage of bold new creations on display…
62 DOUBLE DELIGHT
The bathrooms in a home near Edinburgh really make the most of stone, using material to great effect in bringing a light and clean aesthetic
66 EXIT
Splinterworks’ iconic hammockstyle bath takes on a whole new freestanding life of its own

DESIGNER MAGAZINE / DESIGNERATI.CO.UK NOVEMBER 2022 / ISSUE 267
4015
05 5848
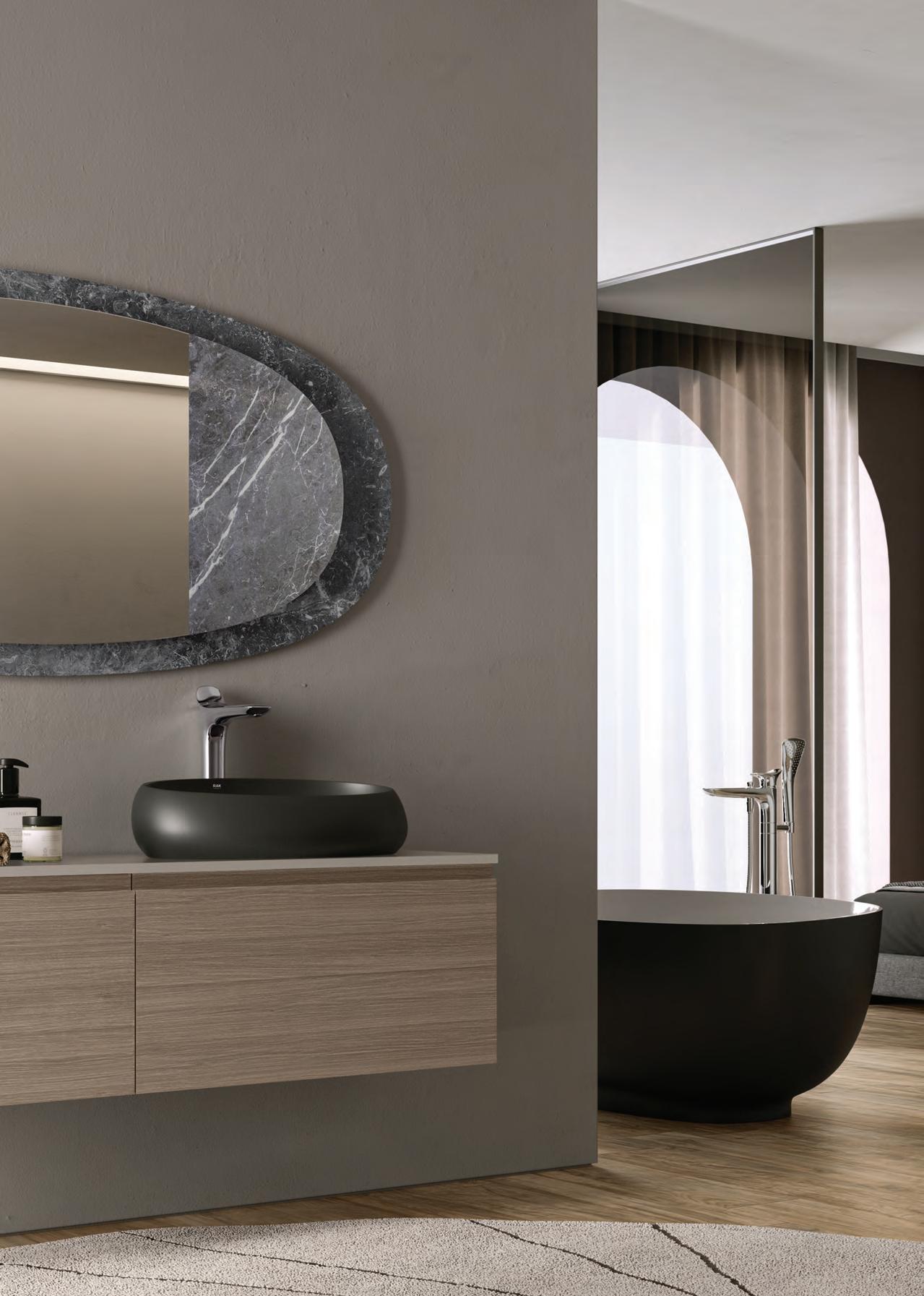
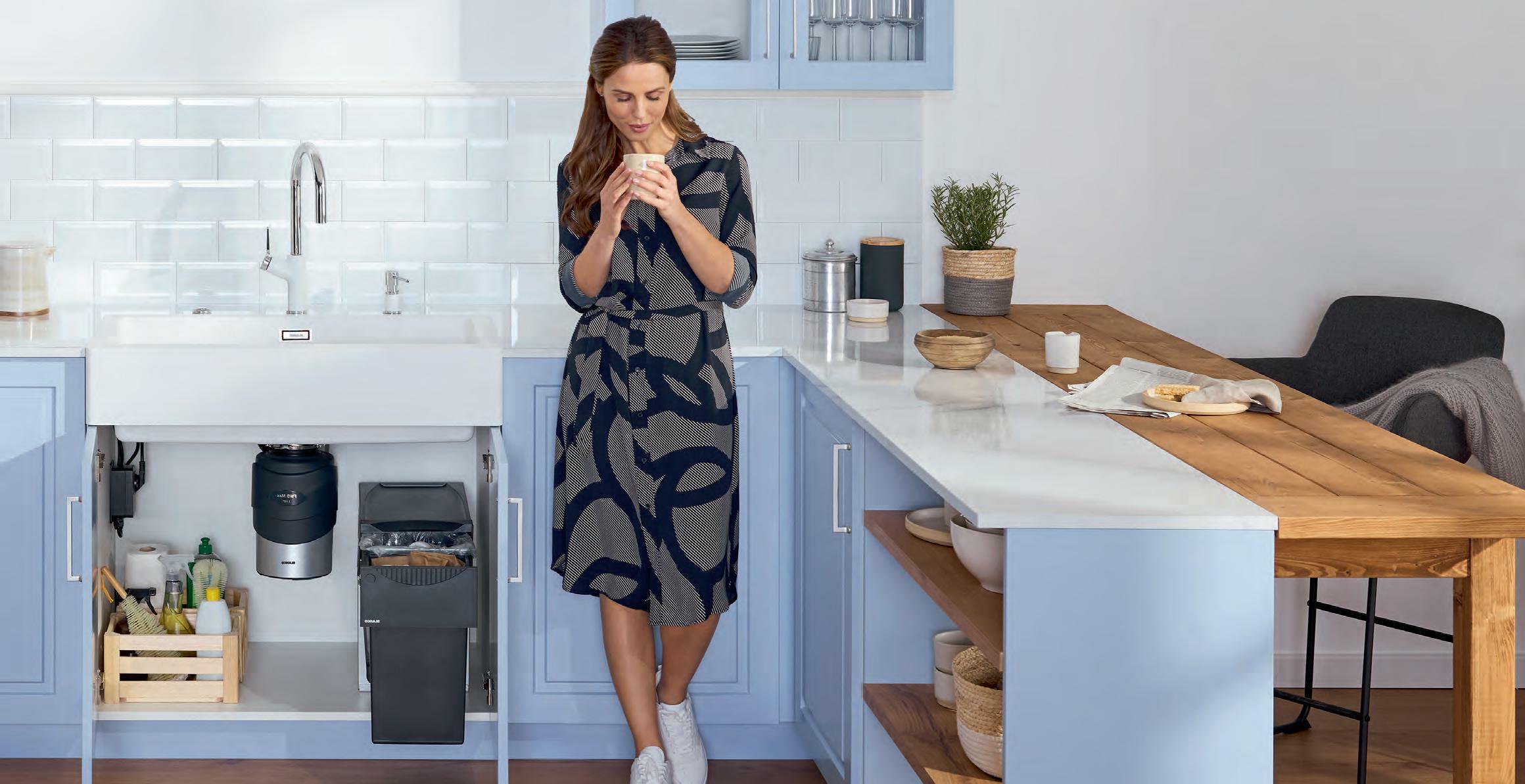




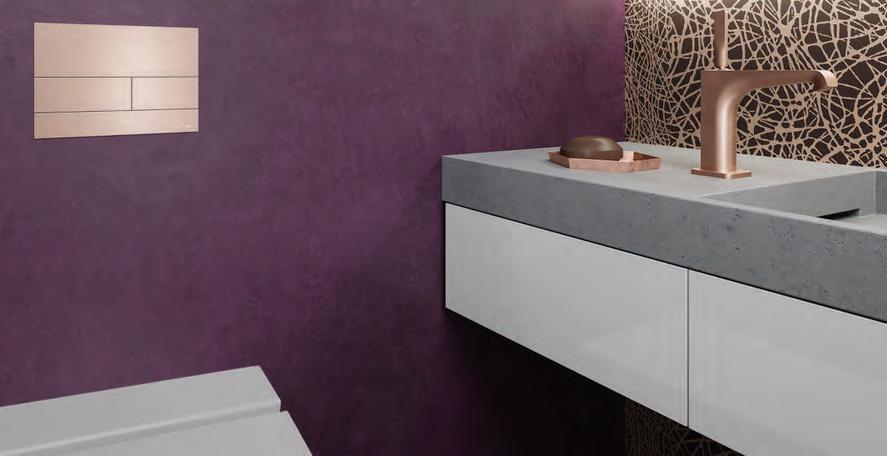











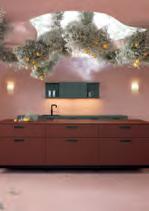





DESIGNER MAGAZINE / DESIGNERATI.CO.UK NOVEMBER 2022 / ISSUE 267 designerati.co.uk EDITORIAL EDITOR MARTIN ALLEN-SMITH martin@designerati.co.uk EDITORIAL ASSISTANT GEORGE DEAN george@designerati.co.uk BRAND AMBASSADOR MELISSA PORTER PUBLISHING PUBLISHING DIRECTOR CLARA PERRY clara@thedsgroup.co.uk MANAGING DIRECTOR ALLISTAIR HUNTER OPERATIONS DIRECTOR TRACY MEAD ADVERTISING PORTFOLIO MANAGER DAVE WALLACE dave@designerati.co.uk SENIOR SALES EXECUTIVE CHANTELL KESTON chantell@designerati.co.uk MARKETING CREATIVE MARKETING MANAGER DOM LITTLER dom@thedsgroup.co.uk SENIOR MARKETING EXECUTIVE TYLER CHASE tyler@thedsgroup.co.uk PRODUCTION ART DIRECTOR LEE THOMAS GRAPHIC DESIGNER BEN EMMERSON ACCOUNTS FINANCE DIRECTOR CHRIS CORKE accounts@thedsgroup.co.uk SUBSCRIPTIONS SUBSCRIPTION MANAGER DONNA FENNELL To subscribe email subscriptions@thedsgroup.co.uk or phone 020 3538 0268. Only those who meet the terms of our controlled circulation are eligible to receive a free copy of Designer Magazine. If you do not reach the criteria, subscription rates are UK £35, Europe £70, Worldwide £115 Bathroom EngineeringLtd. is a joint venture and the sole U.K. trading division of TECE GmbH sales@bathroom-engineering.co.uk www.bathroom-engineering.co.uk The Boat House, Wirral Park, Glastonbury, Somerset, England BA6 9XE +4 4 ( 0 )1 7 61 2 4113 3 C hoose the desi gn and the finish to m atc h yo u r hi g h stan d ar ds. Why c o mpromis e? Designer Magazine is published monthly by The DS Group, The Nexus, Systematic Business Park, Old Ipswich Rd, Ardleigh, Colchester CO7 7QL Tel: 01206 585280
MARTIN ALLEN-SMITH CLARA PERRY DOM LITTLER
MELISSA PORTER
designer INSPIRING PROJECT CREATIVITY Life in Colour The kitchens that are taking centre stage On the cover: The nx510 kitchen by Next125 features a thin aluminium frame in onyx black to give definition to the Indian red and cobalt green colours shown
CHANTELL KESTON DAVE WALLACE
LESSONS IN
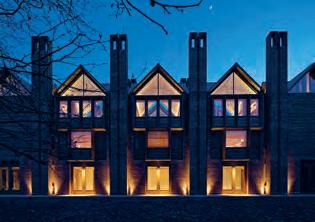
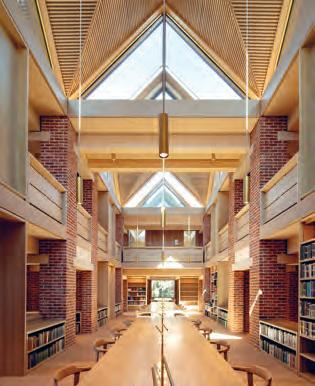
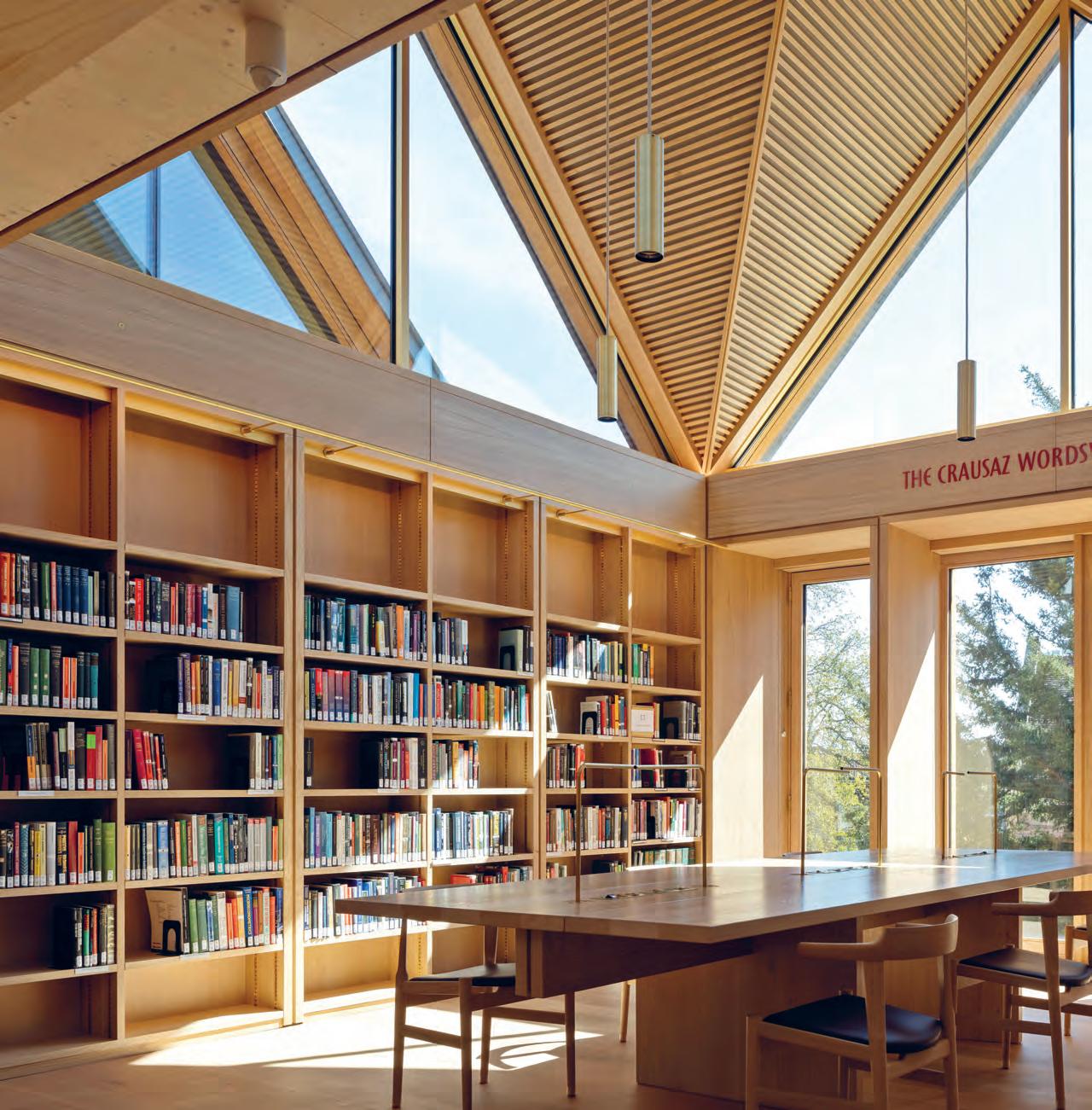
DESIGNER MAGAZINE / DESIGNERATI.CO.UK NOVEMBER 2022 08
ARCHITECTURE
The Royal Institute of British Architects (RIBA) has named The New Library, Magdalene College in Cambridge by Níall McLaughlin Architects, as the winner of the 26th RIBA Stirling Prize.
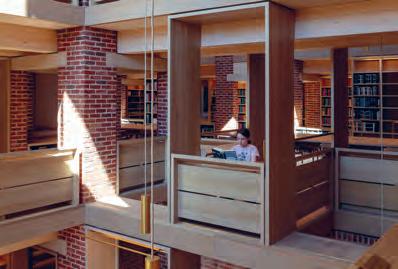
The new building provides students at the 700-year-old University of Cambridge college with a new library, incorporating an archive and an art gallery. Set within the college grounds in Cambridge’s city-centre, the new library replaces the cramped study spaces of the adjacent 17th century Grade I listed Pepys Library and extends the quadrangular arrangement of buildings and courts that have gradually developed from the monastic college site.
The design combines load-bearing brick, gabled pitched roofs, windows with tracery and brick chimneys that animate the skyline with contemporary sustainable design elements to create a building designed to stand the test of time. It employs simple but effective passive ventilation and natural lighting strategies to minimise energy in use, and materials such as engineered timber structure to reduce carbon embodied in its construction.

Speaking on behalf of the 2022 RIBA Stirling Prize jury, RIBA President Simon Allford, said: “A unique setting with a clear purpose – The New Library at Magdalene College is sophisticated, generous, architecture that has been built to last. Creating a new building that will last at least 400 years is a significant challenge, but one that Níall McLaughlin Architects has risen to with the utmost skill, care and responsibility. The result is a solid and confident, yet deferential new kid on the college block.”
BOOK: Living Rooms




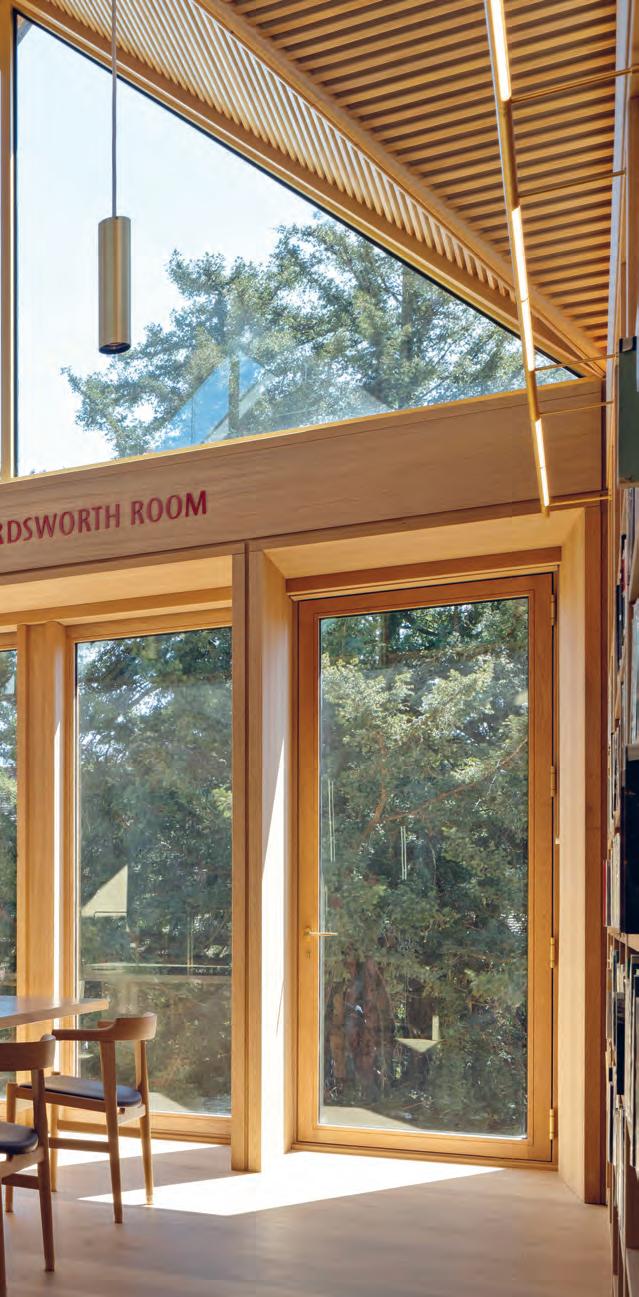 By Sam Johnson-Schlee (Peninsula Press), £10.99
By Sam Johnson-Schlee (Peninsula Press), £10.99
In this radical essay, Sam Johnson-Schlee invites readers to consider the dreams and fantasies we have about our homes, and their underlying reality. Living Rooms blends history, theory, and memoir as it moves between the colonial trade in house plants, Proustian reminiscence, and razor-sharp critique of rentier capitalism. Johnson-Schlee suggests that, by looking closely at the places where we live, we can confront political realities that extend out into the world.




In the way we furnish our homes, might we be unconsciously imagining a different kind of life? In the way we arrange our sofas, picture frames, and our pot plants, are we dreaming of a better world? And what would it mean to reject the notion that a house should be a commodity, and to embrace the idea of a truly living room?
It is a debut book from Johnson-Schlee, an academic and writer, who is interested in how paying attention to familiar objects and practices can open up new perspectives on the world in which we live.
DESIGNER MAGAZINE / DESIGNERATI.CO.UK NOVEMBER 2022 designerati.co.uk 09
RIBA / architecture.com Níall McLaughlin Architects / niallmclaughlin.com
STAR STRUCK
New from Otto Tiles & Design is tile collection Starry Night. Taking inspiration from Vincent Van Gogh’s famous painting The Starry Night (1889) hanging in New York’s MoMA, the encaustic cement tiles are hexagonal and feature a bold celestial design. The tiles were designed in London by the brand’s founder, Damla Turgut, and crafted in Turkey by skilled artisans. Also shown is bathroom brassware by Coalbrook.
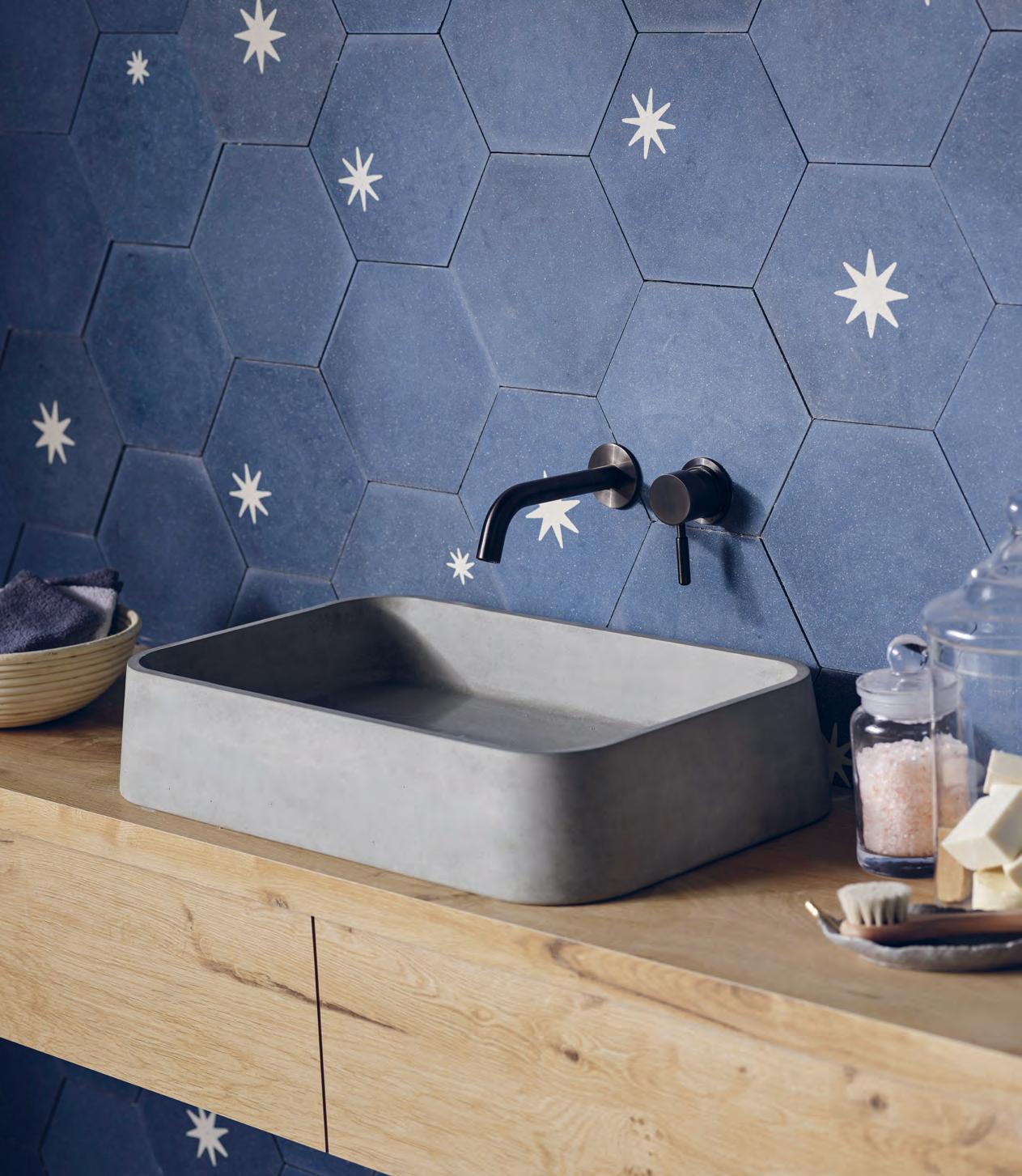
DESIGNER MAGAZINE / DESIGNERATI.CO.UK NOVEMBER 2022 10
Otto Tiles & Design / ottotiles.co.uk
With a Quooker in your showroom you can offer your customers the only tap in the world that dispenses true 100°C boiling, chilled and sparkling water. Well-known, extremely popular, and already sought after by your customers thanks to our extensive national marketing campaigns. Quooker offers high-quality, innovative kitchen taps that are already being used by millions of households throughout the world. As an official Quooker dealer, our in-house service team will take care of all after sales matters for you, and we can even arrange installation by a Quooker engineer. We also have a unique industry-leading virtual online platform that enables consumers to choose the right product for their kitchen without your involvement. This way, you can focus on what you are good at: selling beautiful kitchens. Contact us for more information on how to become a Quooker dealer.
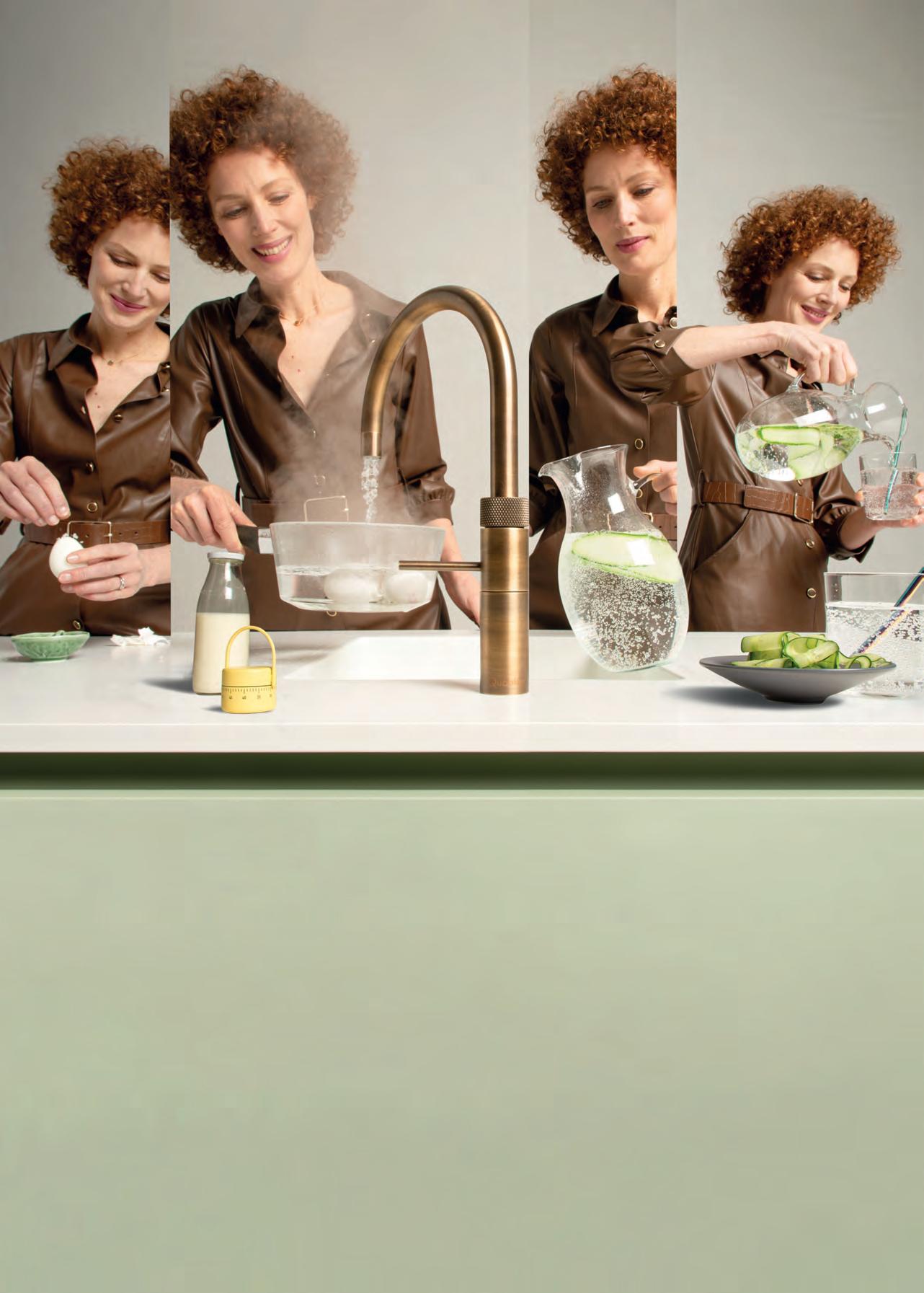
The tap that does it all 100°C BOILING, CHILLED AND SPARKLING WATER Quooker UK Ltd. Beaumont Buildings Great Ducie Street Manchester M3 1PQ +44 (0)1617 685 900 enquiries@quooker.co.uk www.quooker.co.uk
Building Perspectives
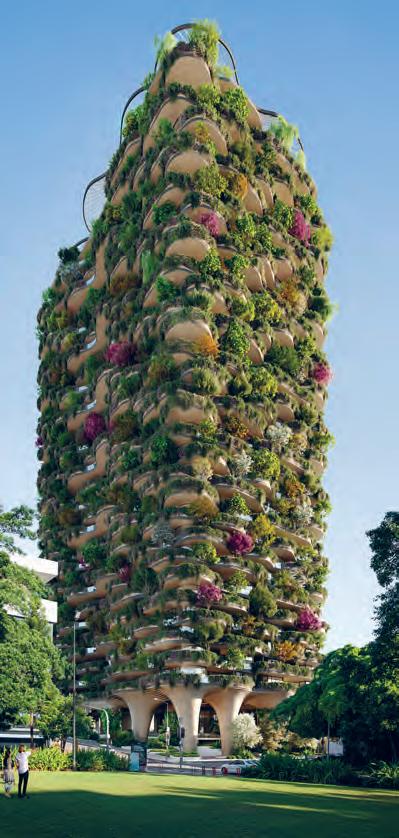
In partnership with SCCI: Sherman Centre for Culture and Ideas, the Design Museum will be hosting a series of speakers from Australia for its Architecture Hub Weekend (4-6 November).
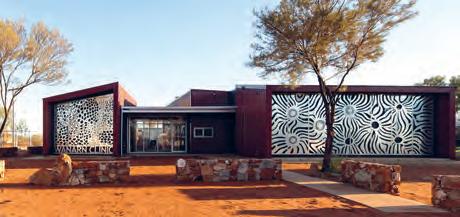
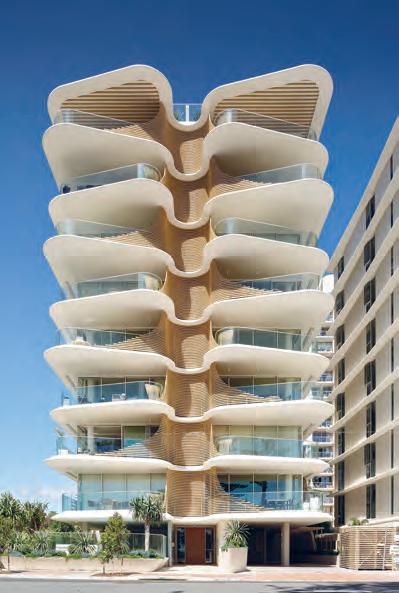


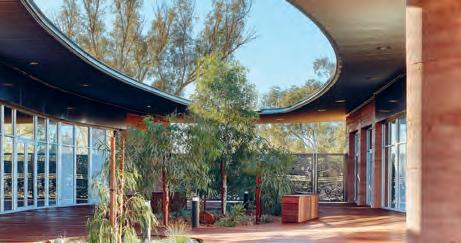
Across the weekend, leading figures from Australia’s built environment community will explore forward-thinking approaches to addressing urban, rural and regional architectural needs. With a focus on historic structures and their contemporary re-imaginings, the talks will include climate-positive residential design, bold large-scale infrastructural visions and small-scale architectural interventions.
Tickets are available to book on the Design Museum website.
Design Museum / designmuseum.org
DESIGNER MAGAZINE / DESIGNERATI.CO.UK NOVEMBER 2022 12
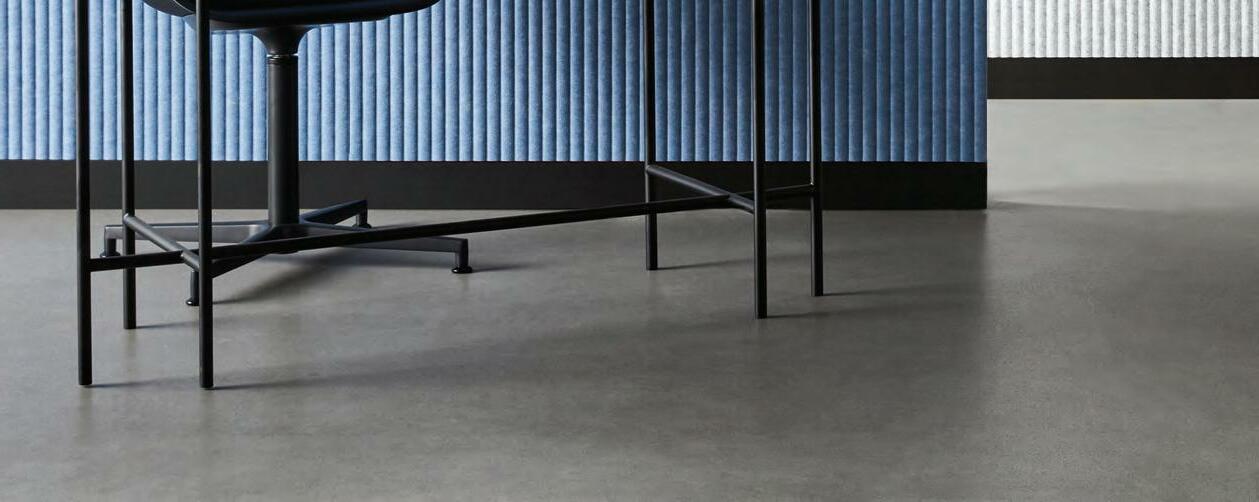





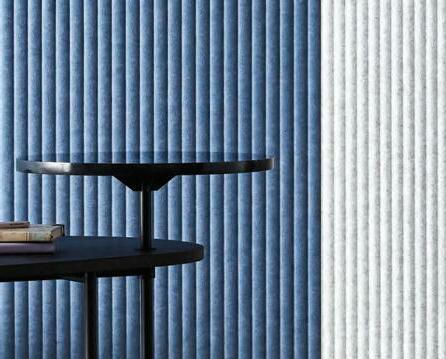
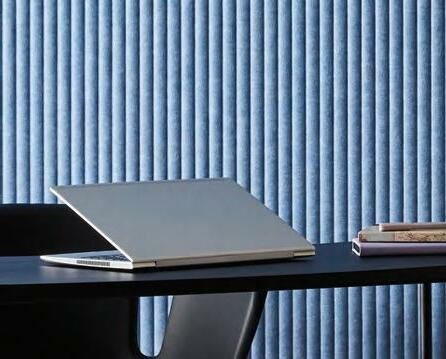
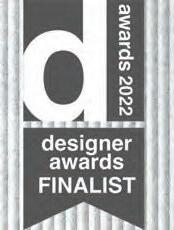



Say hi to PICO, the latest design in our embossed acoustic panel collection. Choose from 20 colourways. Available in the UK through The Collective Agency enquiry@thecollective.agency +44 (0) 203 633 3138 wovenimage.com
Therefore, we manufacture everything ourselves from scratch, something that is unique nowadays. Every single piece of wood is sawed, planed, sanded and glued by hand by our experienced craftsmen. During the journey from raw material to a finished surface individual items are meticulously checked during each of the 9 stages in production, to ensure you receive the very best. We cater for your every wish and have something to offer for every taste and purpose.
Contact Sales Manager Mark Williams on 07894698682 and visit us online at spekva.com
 Designed by Steven Christopher Design, photographed by Sam Lock
ASH
ELM BAVARIAN BRASILICA BEECH
OAK IROKO CHERRY MAHOGANY WALNUT WENGE
MORE THAN
Designed by Steven Christopher Design, photographed by Sam Lock
ASH
ELM BAVARIAN BRASILICA BEECH
OAK IROKO CHERRY MAHOGANY WALNUT WENGE
MORE THAN
A
SURFACE
SPEKVA.COM
TAILOR MADE SOLUTIONS AT SPEKVA WE CARE ABOUT QUALITY
London fashion label Buster + Punch has opened the doors to its new London flagship and concept store. Located on Charlotte Road in Shoreditch, the brand’s new London home is a stone’s throw from the garage where founder and creative director Massimo Buster Minale launched the business nine years ago.
The new store takes on the guise of the brand’s new House of Buster + Punch conceptual experience intended to introduce customers to the brand’s new shopping room-by-room e-platform. A new immersive online retail experience, at its core the platform is about the ‘theatre’ of design.
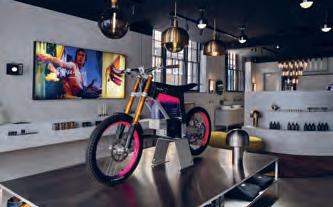
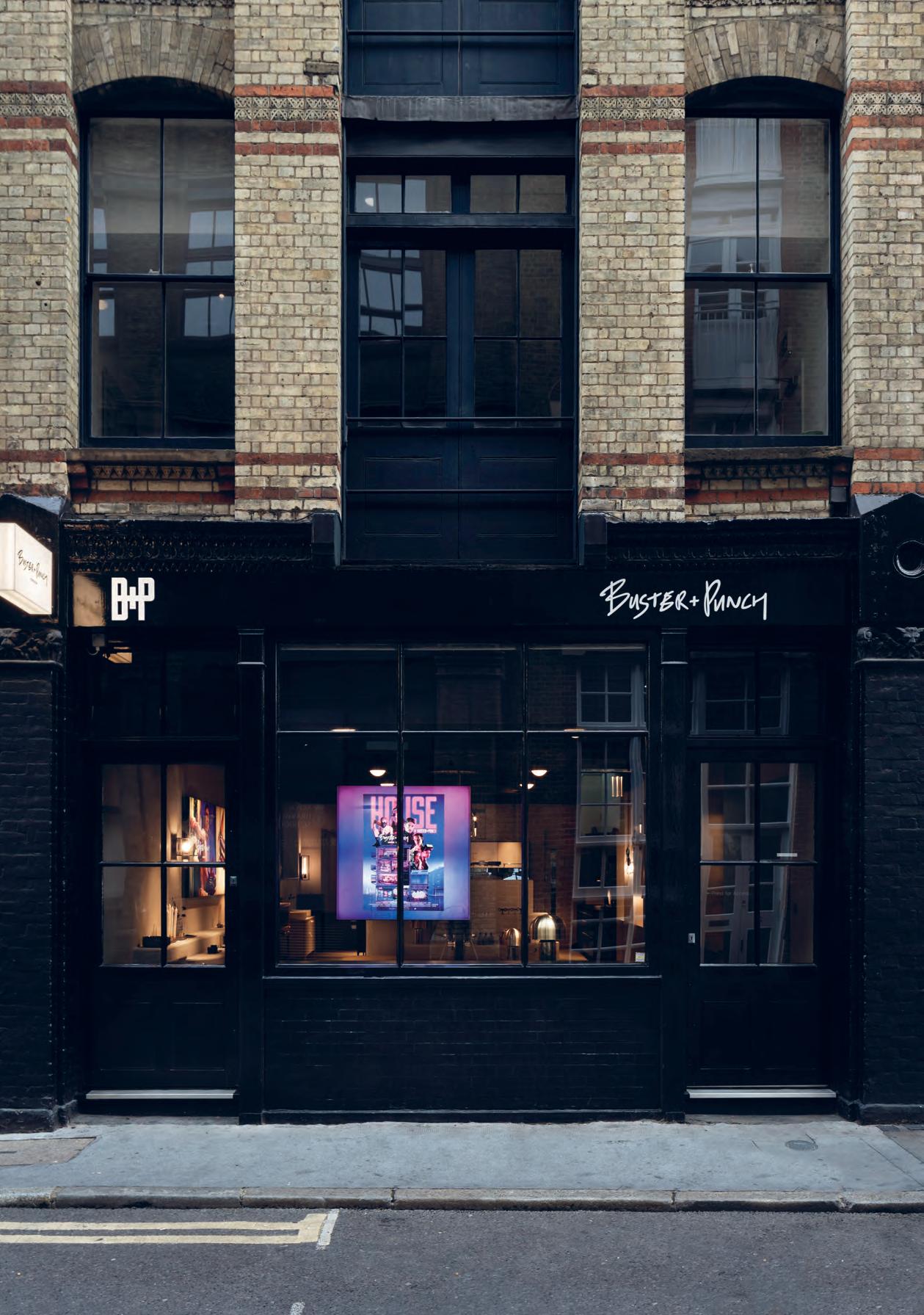
BUSTER + PUNCH

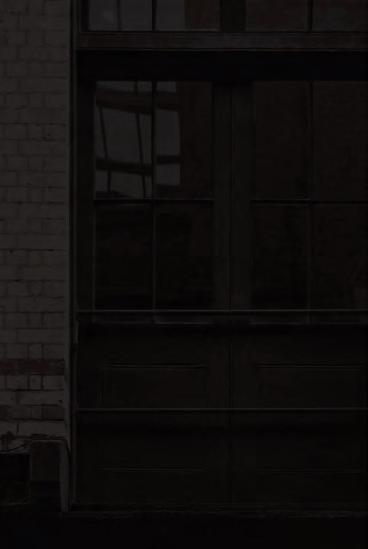
DESIGNER MAGAZINE / DESIGNERATI.CO.UK SHOWROOMS 15
Designed by Minale, the interior is a visual extension of his brand, with links to his roots as a maker of custom motorcycles and to the curated art pieces that inspire his work. Industrial cues and carefully chosen colourways aim to help customers visualise their own Buster + Punch interior transformations.
The new London store is the first Buster + Punch location to showcase the new B+P Kitchen, the new modular lighting range Forked and previously unseen Cast Bathroom and Cast Hardware collections. The space also reveals new tapware and the brand’s first foray into toiletries and home fragrance.
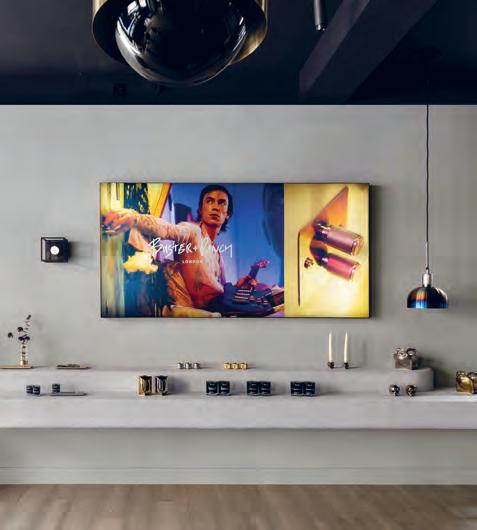
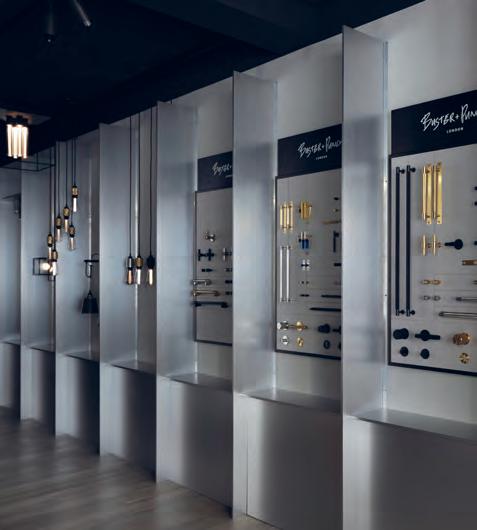
Minale said: “We’re a brand that’s bonded in the city of London. The influence it’s had on me as a designer – and Buster + Punch’s attitude and aesthetic – is huge, so to open an expansive store so close to where it all began is fantastic.”
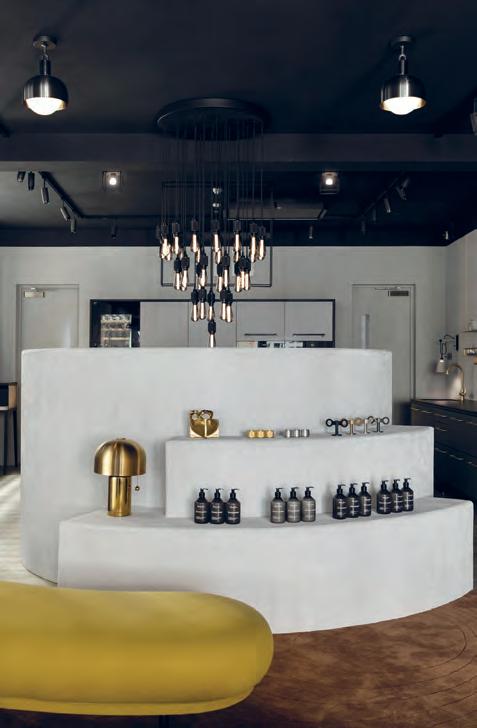
16 SHOWROOMS DESIGNER MAGAZINE / DESIGNERATI.CO.UK
Buster + Punch / 47-49 Charlotte Road, EC2A 3QT / busterandpunch.com
Transformative...






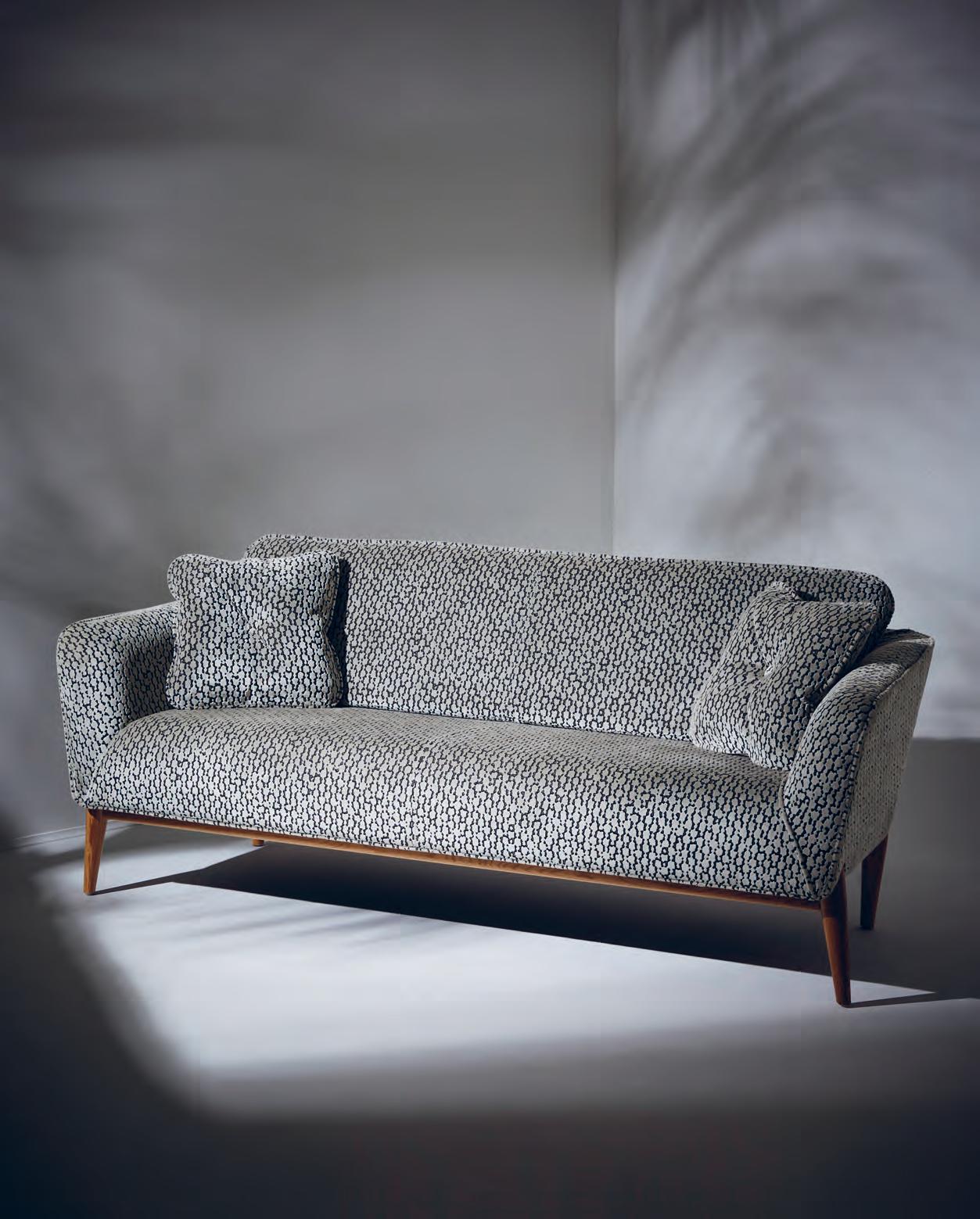
Knightsbridge handcrafts beautifully designed contract furniture in the heart of Yorkshire. Contact 01274 731 900 or enquiries@knightsbridge-furniture.co.uk to find out more. knightsbridge-furniture.co.uk
The incredibly stylish ‘NEWS’ seating range designed by David Fox for Knightsbridge Furniture.





Headline Sponsor Sustainability Partner
Celebrating 20 years THE WAIT IS NEARLY OVER! SEE YOU THERE Dress Code: Roaring 20’s After Party Quooker® Football Festival USA vs ENG - 18:00 - 23:30 Celebrating 20 years THE WAIT IS NEARLY OVER! SEE YOU THERE Dress Code: Roaring 20’s After Party Quooker® Football Festival USA vs ENG - 18:00 - 23:30 designerawardsuk.com
A Clean Break
A commercial unit transformed into a residential property, this former laundry makes the most of its footprint with some clever spatial thinking

Once in use as a laundromat, the business use of this space had come to an end and was surplus to requirements, presenting an opportunity to convert part of the unit into a residential one-bedroom apartment. The design inspiration for design studio Five Sextillion was a nod towards Art Deco with some
modern twists, and the client was looking for a tailored approach to realise the space. The scheme was developed with a new layout for the apartment and an open plan feel.
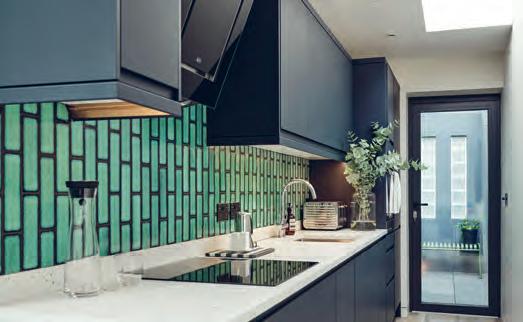

Besides the remodelling of two luxury bathrooms and an open-plan kitchen, joinery was fitted to the bedrooms and hallway, Bisque radiator panels were added throughout, new doors and door
architraves – custom-made in Italy – were added, along with new window treatments and finishes to the floor and walls.
Behind the scenes, a new MVHR system was added, including a fully electric heating system, smart underfloor heating to the bathrooms, and increased power supply to the apartment, along with new electrics throughout.
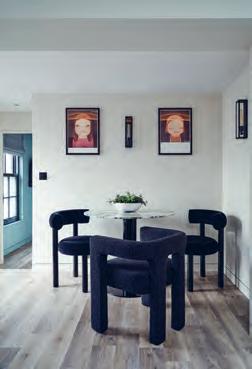
20 RESIDENTIAL DESIGN DESIGNER MAGAZINE / DESIGNERATI.CO.UK
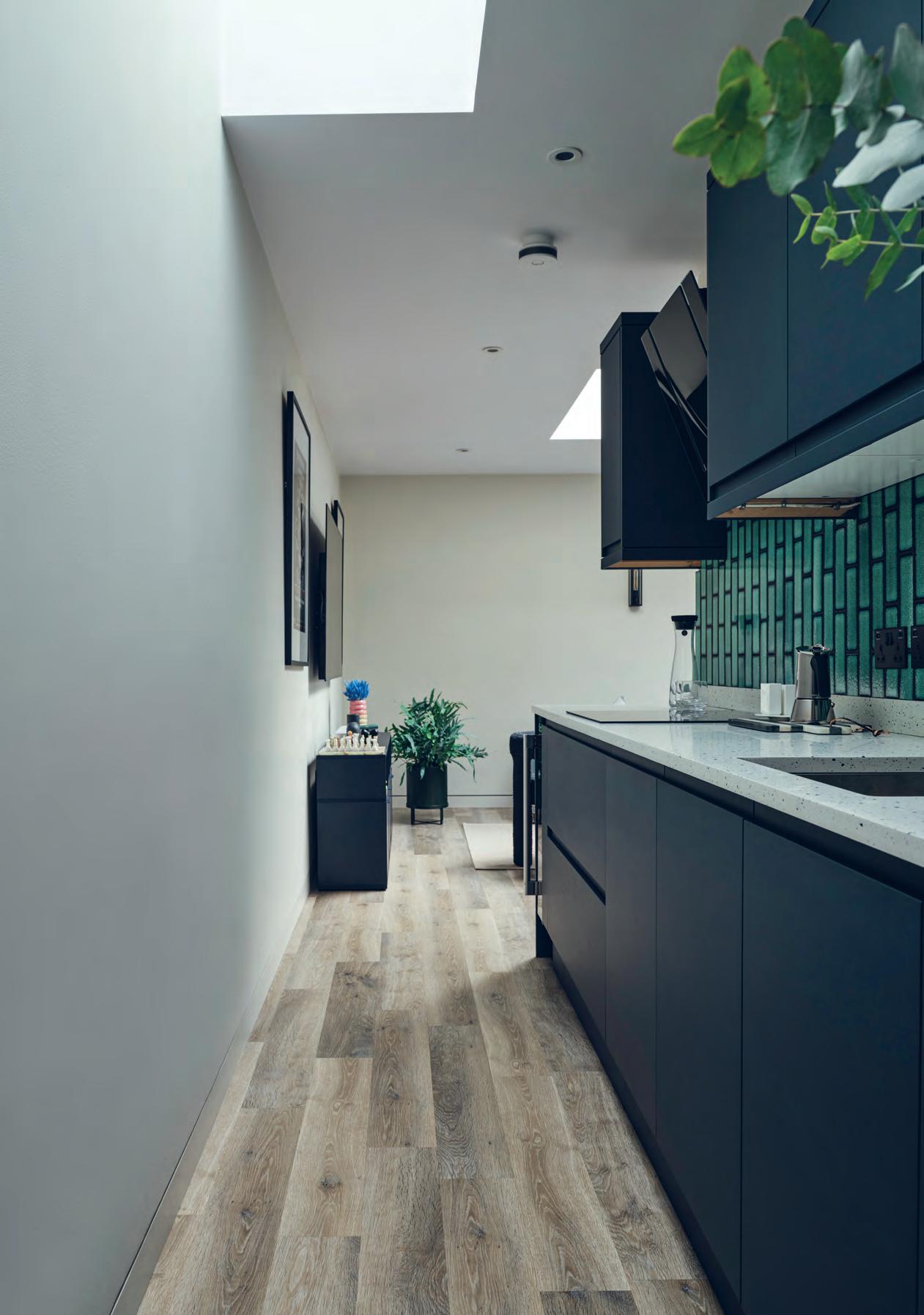
21 DESIGNER MAGAZINE / DESIGNERATI.CO.UK RESIDENTIAL DESIGN
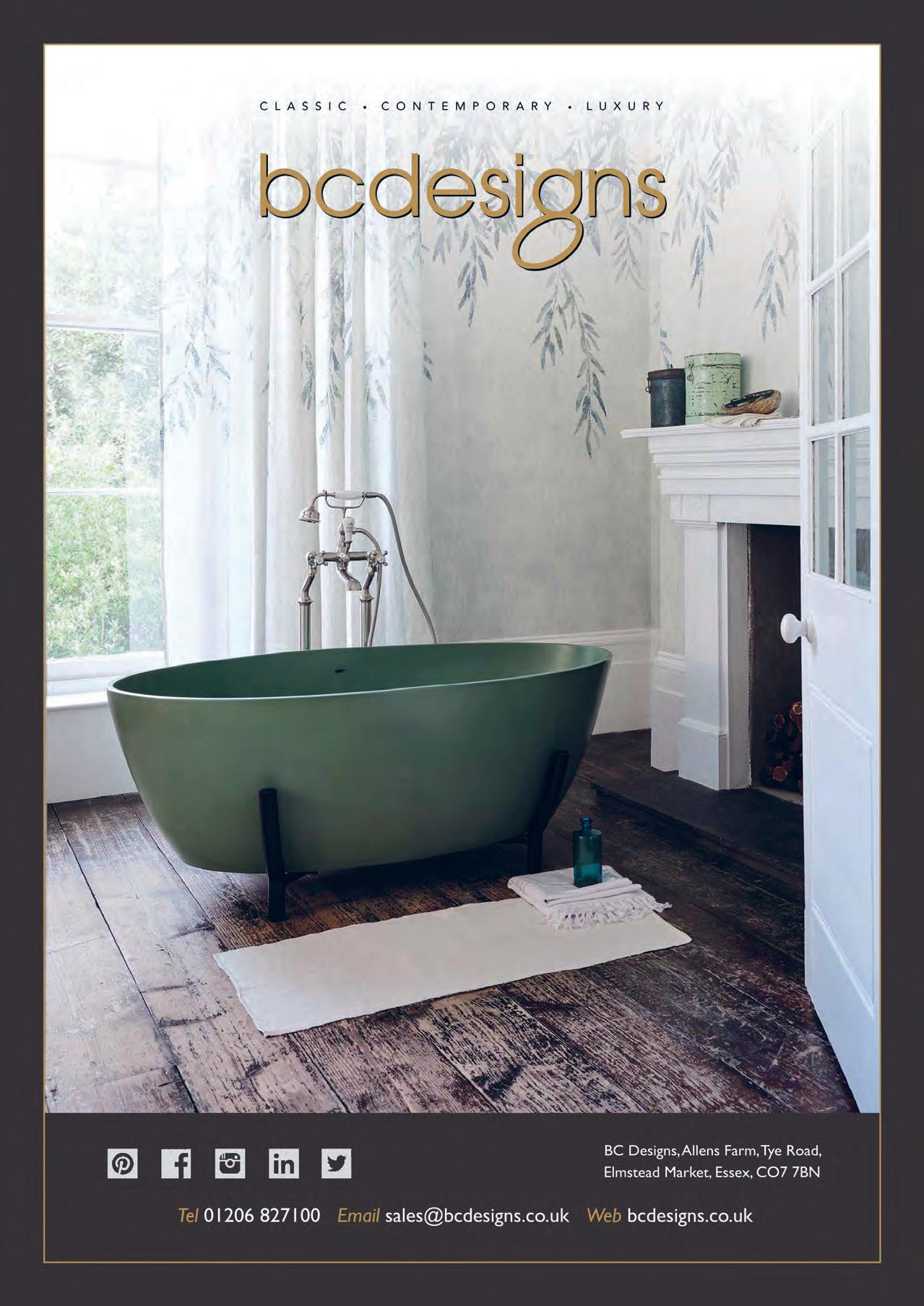
Adrian Hyland-Smith, Director at Five Sextillion, explains more about the project…
DESIGNER: Please tell us a little about the client brief and the overall starting point for the project. Adam Hyland-Smith: The client originally instructed an architect for planning permission, and although planning was agreed, the client felt that they wanted flexibility in the approach to the final layout should we uncover ideas as we progressed. As we had worked with the client on their private home, he understood our consultative approach and that we maintained design detail to our finished works, therefore he asked whether we would want to take on the full building refurbishment and exterior / interior works to final finishes.
DESIGNER: There seems to be a blend of old and contemporary throughout the scheme. How did you achieve this?
Hyland-Smith: We love to reinterpret Art Deco influences in many of our projects and spent some time at Eltham Palace for further inspiration. This transpired into small alterations, some of which required resubmitting planning permission to change the windows from single plane glass to beaded frame (four panels). In terms of the interior architecture, the remit was be able to walk into something that you would not expect from a property in this location and deliver a contemporary airy space, hence the installation of two large skylights within a modest space.
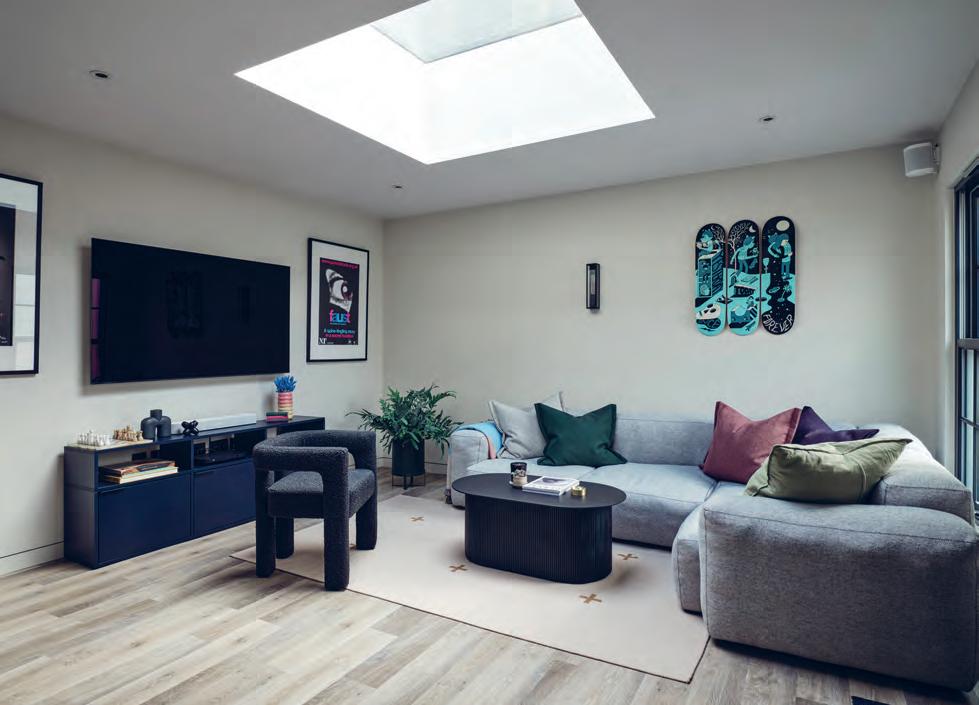
61
DESIGNER MAGAZINE / DESIGNERATI.CO.UK RESIDENTIAL DESIGN
DESIGNER: What were some of the key specification decisions?
Hyland-Smith: We kept much of the ironmongery to stainless steel and black stainless, every item was thought about not only in terms of design, but longevity. We added some industrial finishes by adding natural slates with a stunning concrete basin and some architectural detailing like the fine shadow gaps to architraves and skirting. Items like the Corbusier Dots wallpaper by Arte brought in punches of colour along with the rustic glazed kitchen splashback.
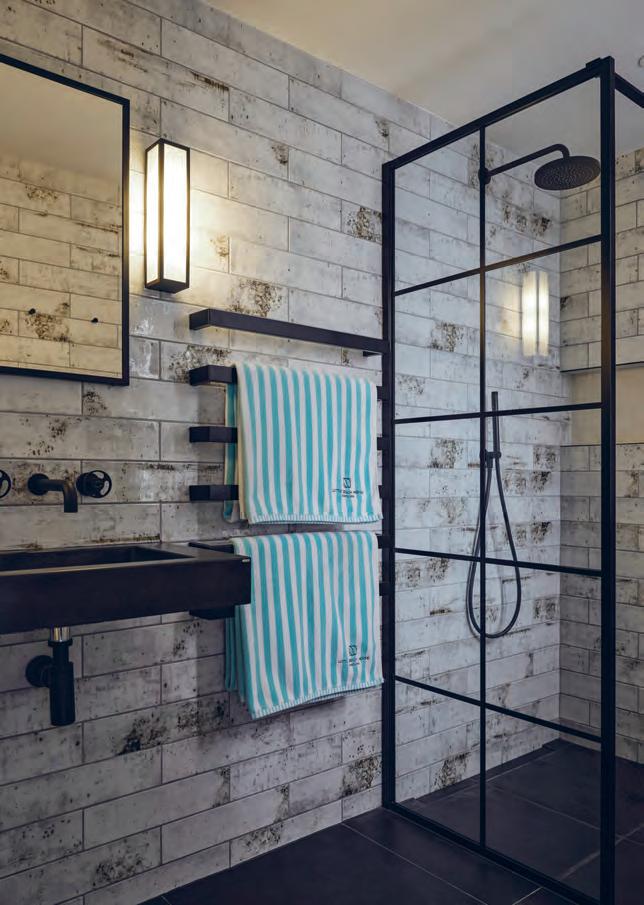
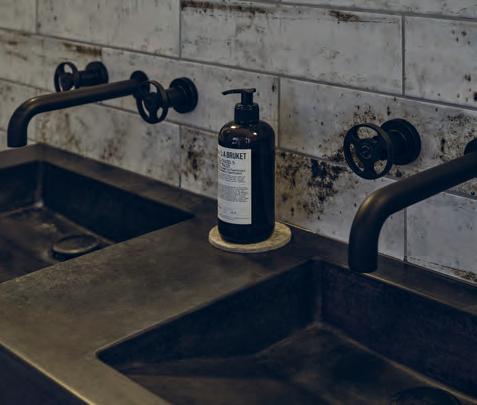
DESIGNER: What were the biggest challenges overall in this project?
Hyland-Smith: We decided to future-proof the property and not rely on gas for central heating. This meant even more focus on energy saving insulation, which entailed rebuilding floors, adding water underfloor heating throughout, applying further insulation cladding to all interior walls and ceiling, and using high specification skylight glass with windows from Denmark. The windows were just as much about energy saving as sound insulation from any business and road noise. All of this required more build and materials, adding pressure to the budget.

24 RESIDENTIAL DESIGN DESIGNER MAGAZINE / DESIGNERATI.CO.UK

SMALL SIZE 60 cm COMFORT SILENCE COOK RESPONSIBLY
DESIGNER: In general, do you see more opportunities emerging for property such as retail or commercial being transformed into housing? If so, how are such projects different for interior designers compared with more typical residential schemes?
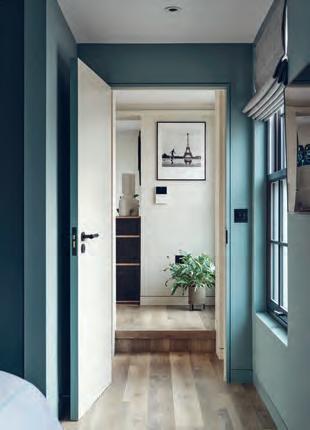

Hyland-Smith: There is a huge opportunity to repurpose retail units, however many of these units will need the flexibility to be able to evolve as you reveal the building’s ‘envelope’ which will no doubt uncover unforeseen issues. These could remain a challenge or offer an opportunity to add some unique element to the design.
Further to this, commercial properties generally do not have the modern home utilities infrastructure
– whether that is water, gas or electric – and will often require further focus around sound because of neighbouring businesses or street noise, as well as energy as insulation will generally be inadequate for the purpose of a residential property.
DESIGNER: From a designer’s perspective, what is your own favourite aspect of the project?
Hyland-Smith: There are layers of design detail that are not obvious, but you will get some sense of this standing outside and then get a greater feel as soon as you walk in. For me though, it is line of sight from the bedroom through to the snug with the recessed strip lighting glowing over the floor and washed over the ceiling.
26 RESIDENTIAL DESIGN DESIGNER MAGAZINE / DESIGNERATI.CO.UK Five Sextillion / fivesextillion.com
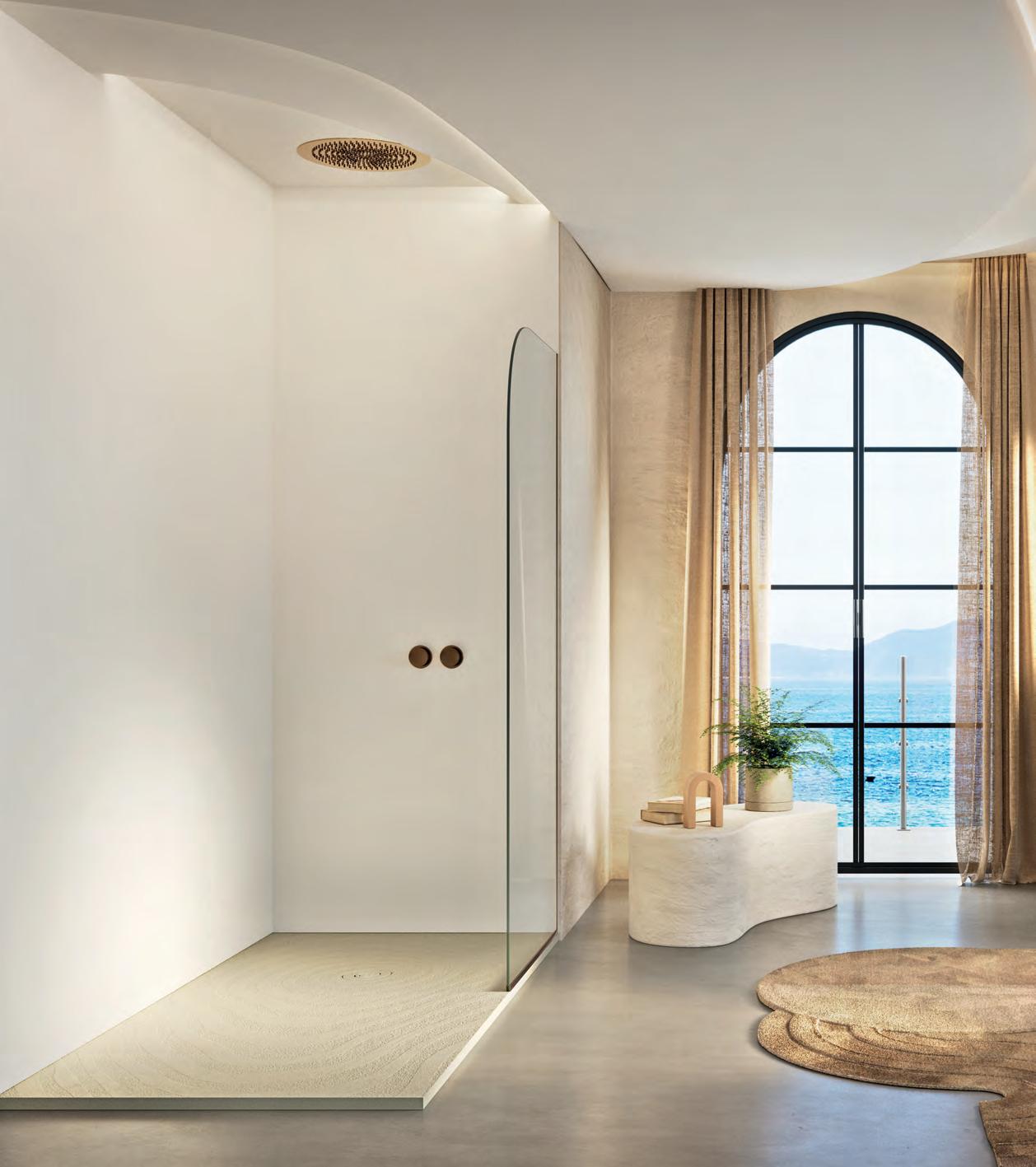


acquabella.com/en NEW BATHROOM COLLECTION 2023 Discover more at
Sustainability as Standard
As it transitions from ‘nice-to-have’ into ‘must-have’, sustainability is becoming a central pillar to design schemes across all sectors. We invited a panel of architects and designers to Cosentino City London to discuss the progress so far – and to consider the steps for taking things to the next, vitally important level
It is hard to imagine now, but not so long ago, sustainability was something of a peripheral issue for architects and designers. Being ‘environmentallyfriendly’ was of course a worthy aim, but against a backdrop of a hefty price premium for taking the sustainable route, it was perhaps a path less travelled unless the client was committed to this as a priority.
Perspectives have changed. Increasingly, projects are embracing sustainability as a core component of the brief. With greater awareness of the climate change emergency facing the planet, an understanding has developed in recent years of the need for us all to do something – from the very small day-to-day actions of individuals to the way in which multinational organisations operate.
So, are we making progress? “Yes. But what worries me is that we’re not
going anywhere near far enough, fast enough,” says Stuart McLauchlan, Director of Architecture at SHH.
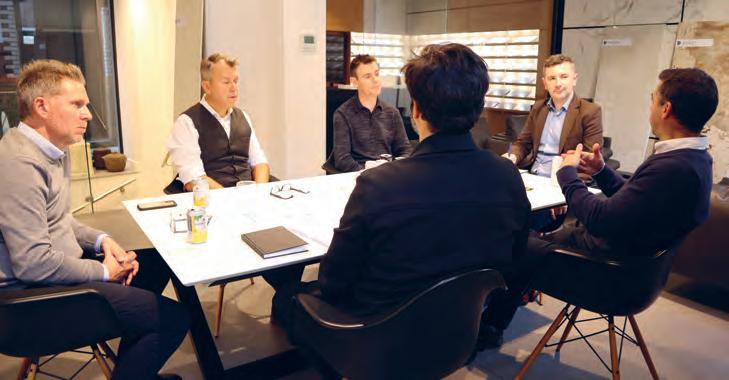
“There’s a definite change in perspective as far as clients are concerned. Those with young children in particular seem acutely aware that we’re not just talking about some problem in the distant future, rather it is
something that will have a direct impact on their children. They are consciously aware of that and are willing to pay to try to do something about it. During the last two years it has become more evident, with clients asking how it might be possible to make a property as sustainable as possible, regardless of cost.”
It is set against a bigger picture of slow-paced change however. “Beyond architecture, fundamentally we’re not being ballsy enough,” he adds. “The government could do something radical such as say that in one month’s time, there will be no more plastic bags in any shops, anywhere. People learn very quickly to
28 ROUNDTABLE / EMBEDDED SUSTAINABILITY DESIGNER MAGAZINE / DESIGNERATI.CO.UK In association with
not forget to bring a bag when they go shopping. In Austria, they haven’t had plastic bags in their shops for 30 years. Such plastic use could just be taken out of the system by legislation and it could be done quickly. Why not?”
Nuno Correia, Head of Sustainability at WilkinsonEyre, agrees: “There seems to be a huge gap between what industry is pushing at the moment and what governments are doing. Legislation seems a long way behind, but it should be driving things along faster.”

CHANGING PERSPECTIVES
Mario Viera, Director & Head of Sustainability at Scott Browrigg, says: “On the point about attitudes changing over years, this is definitely the case. Not so long ago, we were on the sidelines within architectural practices – ‘that sustainability bloke’ who might be asked to provide an
appendix for a report. Now the role of a head of sustainability is much more integral to the briefs and presentations, but I still think there are those who are embracing it and seeing the big picture, on health, climate and a host of other aspects, and also others who have more of a traditional view.
“We went through a period where anything sustainable had to wear it on its sleeve. It had to be demonstrably sustainable. We know that the industry is a lot more nuanced now, with massive leaps in skills and technology. Designing with a good envelope, good insulation – simple stuff that perhaps we had all forgotten to do because energy was so cheap for so long.”
There’s also growing evidence of the changes happening to our planet that even climate change sceptics struggle to deny.
Mathew Freeman, President of the British Institute of
Interior Design and Founder of Freeman Studio, suggests: “Climate focuses the mind. With the 42 degree temperatures in the UK earlier this year, if that is going to become a recurring – even annual – event, then you simply cannot live in current housing when it’s that hot.”
Correia said: “It’s interesting because we are generally quite a slow-moving industry and we are trying to catch-up with the growing awareness of the climate emergency. But there has been some good progress made I feel, with more of a culture of looking at actual metrics and trying to design for performance. There is a real interest in how we really deliver on the promises being made for improving the sustainable credentials of a project.”
Steve Isaac, General Manager for Cosentino UK, hosting the roundtable discussion at its Cosentino City London showroom, asked: “You talk about the changes and
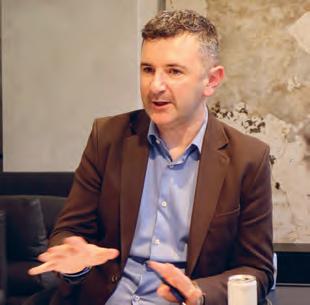
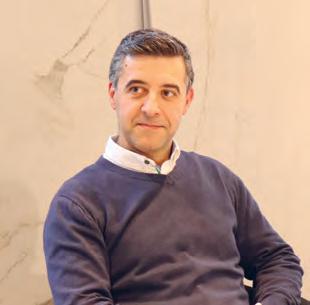
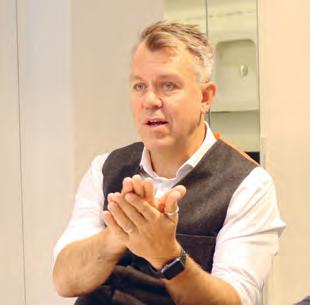

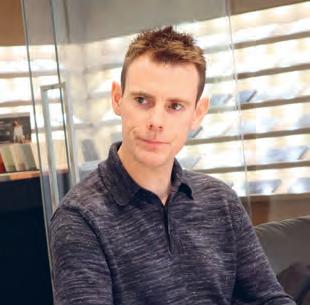
progress being made, but who’s actually driving this within the practices you all work in? Does it come from the very top in terms of a change in the ethos and the emphasis of your own roles within the organisation?”
Vieira replied: “I think it varies. We work across different sectors, and some sectors – such as schools for example – are reliant on government funding for example, and they seem to have clear targets that they need to meet. Increasingly, funders of commercial buildings are also saying that certain metrics need to be met, so that is also driving it.
“In other sectors, it’s more dependent on the passion of whoever is driving the project, so the momentum comes from all sorts of different places. And as these different pressure points emerge, you start to hear a common story being discussed, and over time, everyone gathers around that, and eventually the
DESIGNER MAGAZINE / DESIGNERATI.CO.UK ROUNDTABLE / EMBEDDED SUSTAINABILITY
29
Nuno Correia
Head of Sustainability, WilkinsonEyre
Mathew Freeman Founder of Freeman Studio & President, BIID
Steve Isaac General Manager, Cosentino UK
Stuart McLauchlan Director of Architecture, SHH
Mario Vieira Director & Head of Sustainability, Scott Brownrigg
Martin Allen-Smith Editor, Designer magazine (moderator)
“We get asked more and more about the social values and supply chains of different product choices, so it’s an area I think will have to develop further”
Nuno Correia
ROUNDTABLE PARTICIPANTS
DESIGNER MAGAZINE / DESIGNERATI.CO.UK
ROUNDTABLE / EMBEDDED SUSTAINABILITY
strategic approach starts to develop at board level. So it’s not from one place, it’s being driven from many different directions.”
“As Nuno said, there is more in the way of metrics around all this now, whereas before there was less substance – it was more a case of people simply saying ‘we need to be more sustainable’.”
“There’s still a massive hole,” McLaughlan points out. “Globally, there needs to be a system. When you buy a ready meal in the supermarket, you’ll see on the label a little chart that details key facts about the food in terms of fat or sugar content for example. Everything that we specify should have that kind of information so that you and the client know exactly what you’re getting in terms of carbon or other sustainability aspects. When you ask manufacturers for this information, all too often they have different criteria, different explanations. There’s no set of ground rules to enable you to obtain a clear picture.
“Efforts have been made towards this, but it’s such an enormous exercise. I don’t know how it can be done, but it’s necessary. Perhaps it needs to be stringent in making everyone sign up to such a scheme if they want to be able to sell their product anywhere in the world.”
Isaac suggests: “It would be interesting if everyone had just a few months to do that, instead of saying ‘let’s
see what can be achieved by 2030’. It’s very difficult to make rapid changes, especially in the environments we work in, but there’s got to be a way.”
“We’re keen on not only upskilling our staff, but making them suspicious of claims,” says Vieira. “You can look at a badge on a product and tell yourself that it means what you think it means. But we need to make sure when they specify products, our staff are asking the right questions. Challenging manufacturers in this way is the only way we can bring integrity into the system. With any kind of labelling, if it’s not accompanied by trust then it’s pointless.”
Cosentino’s Isaac replied: “As a manufacturer, that’s exactly what we want – to be challenged. In the past, we were not being asked those questions. Specifiers might see the badge on a product and just accept that, without asking what exactly it means, how it can be backed up, etc. We’re extremely transparent about the information we share about our materials, and absolutely want people to challenge us on the claims we make about the certifications that we have. It raises knowledge and understanding both for our own employees and more widely among clients.”
Correia accepts that it is far from an easy task. “Transparency can be difficult because sometimes it’s hard to track the full supply chain of a product. We get asked
more and more about the social values and supply chains of different product choices, so it’s an area I think will have to develop further.”
Vieira agrees: “It’s really complex. When you consider the global supply chains that we have, it’s really difficult to measure that. We accept that, and understand it of course. One thing that worries me though is when a manufacturer has to get an EPD (environmental product declaration) certificate for a product, it can be expensive to do and takes time, which potentially means that only those companies with the resources to do it will be able to. It could pose a big barrier for new start-ups with innovative new materials who might not have the funds for the insurance, the backup or the resources to obtain the EPDs. We need to make sure we don’t leave those guys behind because progress depends on market access for new people with fresh ideas.”
CUTTING THROUGH THE GREENWASH
Martin Allen-Smith, Editor of Designer and moderator of the discussion, asked how it is possible to find a practical way to drill down and cut through the greenwash when specifiers are not just dealing with one set of product comparisons – but typically specifying from a list of hundreds if not thousands of different product types. McLauchlan added: “It even
depends what country you’re in. Specification and criteria changes from one region to another.”
Isaac said: “We’re acutely aware that the specifiers we work with are not solely focused only on our product, but that they have to bring together so many other products and components for each and every project they work on. Cutting through all this almost requires some kind of ‘Top Trumps’ system, to make it easier to strip out any products or manufacturers that don’t meet your minimum levels for certain sustainable criteria, and then be left with perhaps three of each as your ‘go-to’s.
“Even with room to occasionally consider new, emerging products, it would at least ensure a core selection of products that you know meet the standards and in which you could be confident.”
Mathew Freeman highlighted a website called 2050-materials. com which attempts to allow the comparison of building materials based on sustainability information. It uses these details –submitted by manufacturers – to provide simplified ratings which enable users to understand the performance of each product as well as to find and compare alternatives. Factors considered include carbon lifecycle stages, water, circularity, end-of-life, financial considerations, and available certifications.
30
“Sustainability brings everybody together as, ultimately, we’re all trying to solve the same problems. We can all do our bit on a micro level, but there’s a chance to play a part in doing it more broadly across society as well” Mathew Freeman
“We’re extremely transparent about the information we share about our materials, and absolutely want people to challenge us on the claims we make about the certifications that we have” Steve Isaac
Dry with HEPA purified air. Not dirty air. Fast, hygienic hand dryers.
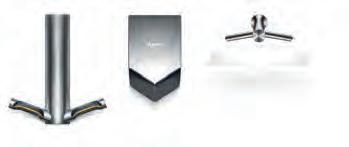
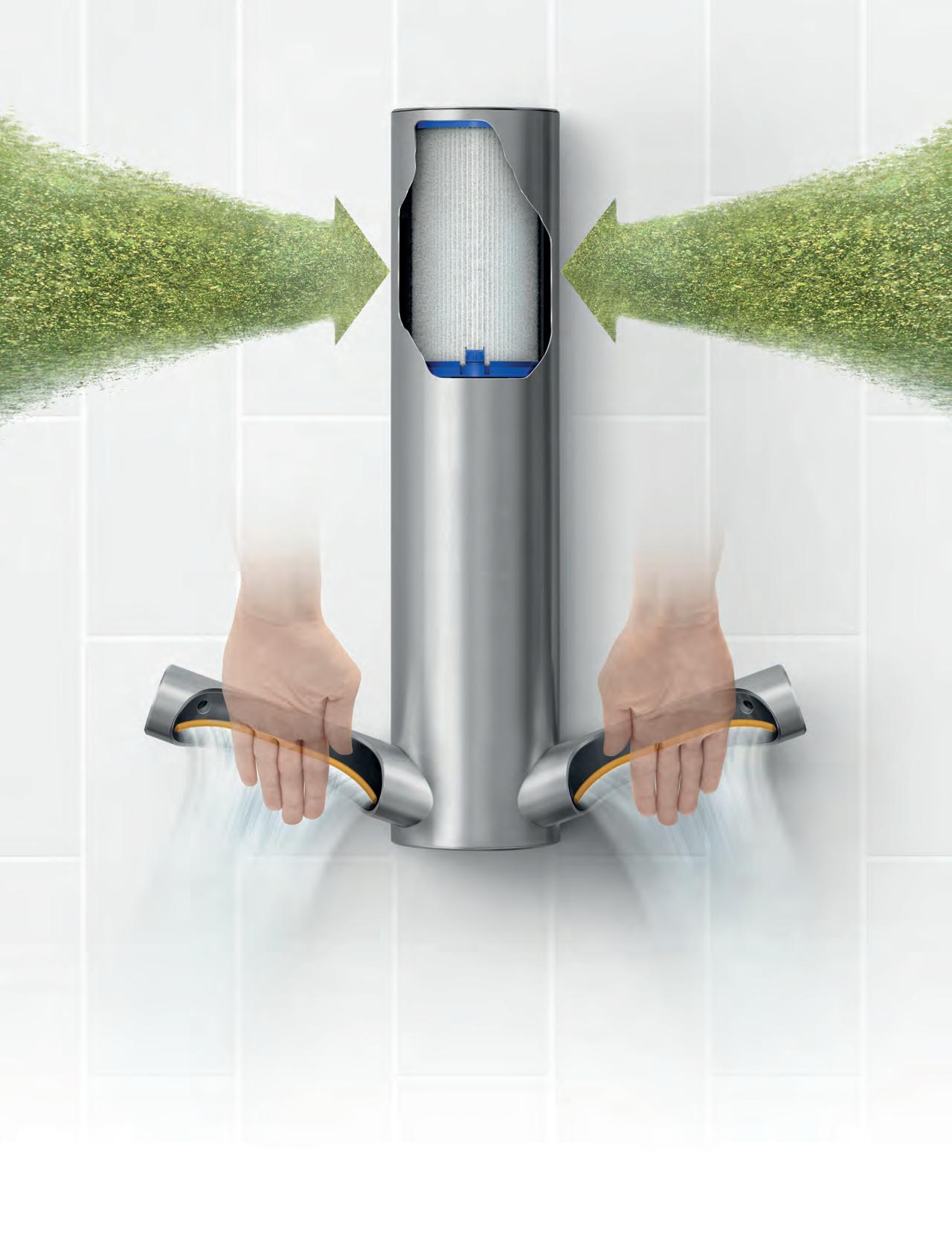
Even in the cleanest looking washroom, the air can contain microscopic particles, including bacteria and viruses. That’s why all Dyson Airblade™ hand dryers feature HEPA filters. Proven to capture 99.95% of particles1, including bacteria and viruses, from the washroom air that pass through the filter. To dry carefully washed hands. 1. HEPA filter tested to EN1822-5, by an independent testing laboratory, under prescribed test conditions. 0800 345 7788 business@dyson.co.uk www.dyson.co.uk/commercial
Vieira says it is important to use a wide lens at all times however: “One thing I’m always very conscious of when talking about this on project reviews for example, is getting a sense of perspective on the impact. We could spend a lot of time discussing what is the best thing to put in the last 5mm of a building, but maybe you’ve knocked a whole building down to build something else. So you do need to keep the big picture in mind – for example, what’s the structure made of, are you sticking two levels of basement in – it all needs to be kept in mind because if you get those fundamentals wrong, it doesn’t make much difference what material you’ve used for the floors and walls.”
So is that a key role of a ‘head of sustainability’ within an architecture or design practice? “Yes, I think so,” Vieira says. “Designers are notorious for just wanting to get their pens out and start drawing – it’s why we all wanted to get into the business after all. But sometimes you need someone involved who isn’t so emotionally involved in a particular project, that that’s where this kind of role sometimes helps, just to step back and ask ‘have you thought about these aspects?’.
“For example, we often get asked to do a feasibility study on a new site. If it’s in London or another big city, the chances are there is going to be a building already on that site so, whether you’re asked to or not, one of your options should be a refurb, just to show what’s possible. They might discount it, but at least you’ve put it on the table for discussion.”
McLaughlin gave an example of a proposal for a project for a sustainably-minded client which, having assessed all options, found the lowest carbon solution to be to dismantle the existing building on the site and rebuild it with the same materials using modern techniques. The plan was also to cover the roof with solar panels, but on both points, the local authority rejected the proposals, despite the plan being demonstrated to be the most sustainable and long-lasting solution for the site. The fear was that allowing such a radical approach within a conservation area could ‘open the floodgates’ for other schemes.
Correia said: “There seems to still be a gap in knowledge and skills, but hopefully local authorities will catch-up. The City of London has introduced a new methodology for comparing new builds to retrofit which is encouraging to see, and we’ve been using that on feasibility studies that assess where carbon can be saved through different options. It helps to inform designers on the decisions that will be key in saving carbon.”
“But it’s interesting when you look at listed buildings and consider the carbon cost of conservation. Sometimes the compromises you have to make to keep a building looking the same as before are not always the best carbon-wise. It’s necessary, but you then have to look at where else you might be able to save on the carbon. In one recent project, we saved on finishes, keeping certain surfaces exposed for example.”
“It’s exciting working with an existing building and trying to figure out how you can make it fit the brief,” said Freeman. “There were some recent proposals for listed buildings in Islington which were rejected because they were in a conservation area, but it probably means the project will fail on a number of levels. You’ve got to be able to modify such properties, and the technology is there to do it discretely and ensure that these buildings are fit for purpose in the future.”
GUIDING CLIENTS
Are clients driving the process? Correia says it varies. “We’re seeing more and more clients that have established a very detailed ESG framework, with lots of indicators that they want to achieve and lots of requirements that permeate through project briefs. That can be a big driver for some. In some other cases, there’s a little bit of disconnect between that ESG strategy that a client might have and what a project team is trying to achieve –which might be more focussed on cost for example.
“But there seems to be a big change, and where a client is getting their finance for a project can really be a factor, with specific needs to be met.”
Vieira added: “As we all get a lot more aware of sustainability issues, many businesses are becoming a lot more concerned about potential reputational damage from not getting these things right. They don’t want to be seen to be greenwashing, so if they’re going to make a claim, they want to be able to back that up. We’re hearing those
sorts of conversations much more often, which to me is really encouraging.”
Freeman recalls: “I was once involved in a hospitality project that stipulated that everything had to be sourced from within 100 miles of the site. That’s at least trying to get everyone to think differently about the process.”
What about clients who are less focused on the sustainable imperative, and more committed to budgetary concerns? What role should architects and designers play in such cases? Correia said:
“It’s about informing clients, and showing them what’s been successfully done elsewhere.
Also demonstrating how the cost difference between building ‘business as usual’ versus net zero carbon had been reducing.
“At the same time, demand for spaces that meet high levels of sustainability criteria is increasing, adding a potential commercial premium, so I think sometimes it’s about communicating these points to clients and raising the idea that they could gain commercial advantage by doing the right thing. It seems like the market is going that way.”
McLauchlan replied: “We’re a smaller practice and most of our clients are high-end individual clients. If they don’t show an interest in sustainability, we can still steer things in the right direction through specifying the right types of products.”
Vieira agreed: “Absolutely. A lot of that is ultimately about good design – designing a thermal envelope that is wellinsulated is just good design.
You don’t need permission from the client to do a good
32 ROUNDTABLE / EMBEDDED SUSTAINABILITY DESIGNER MAGAZINE / DESIGNERATI.CO.UK
“A lot of this is ultimately about good design – designing a thermal envelope that is well-insulated is just good design. You don’t need permission from the client to do a good job for them. It’s also about framing it in a certain way” Mario Vieira
job for them. It’s also about framing it in a certain way. Obviously, a sustainability professional is going to bring a certain perspective, but you can shift the focus towards perhaps the cost savings from making the building more energy efficient. You end up with the same result, but the narrative for getting there requires having the empathy to see things through their eyes.”
“It’s helpful to tie in the emotional connection,” added Freeman. “As we said earlier, in the case of where a client thinks of the environmental impact on their children, it can help with decision-making when it comes to specification for buildings, furniture and other furnishings.”
“In any case, a ‘trend’ is a terrible thing. Any project should first and foremost be tied into the client, their life, and the things that reflect the way they live. Then they have an emotional connection to the space and it creates longevity and meaning.”
THE NEXT STEPS
Looking ahead, there will be big choices to make for politicians, if real meaningful action on climate change is to be achieved. But in the here and now, what should specifiers be doing to play their part? Freeman suggests: “It’s almost a case of striking out your material library to get rid of anything that shouldn’t be in there from a sustainability perspective.”
McLauchlan agrees: “We’ve done a lot of that already. And that’s not been driven just by me, but as much by all the young people in our studio who are very conscious of it
and bring the new products and new ideas all the time.
For instance, someone brought in the idea of using grown insulation – mycelium – which is a fantastic product that has gone straight into our library.”
“A key piece of the puzzle is cooperation and openness,” adds Correia, “because a lot of architectural practices are building up nice databases of low-carbon and healthy materials but there’s a lot of duplication around the industry. What we’re seeing with the success of initiatives like LETI and Architects Declare is the power of that kind of collaboration in bringing things forward. I think we need a lot more of that.”
Freeman concurred: “That’s the thing about sustainability; it brings everybody together as ultimately we’re all trying to solve the same problems. We can all do our bit on a micro level, but there’s a chance to play a part in doing it more broadly across society as well.”
“One thing that is so evident within the architecture community is the passion to make these things better,” concluded Cosentino’s Isaac.
“All of those I’ve met who are involved in a sustainabilityrelated role in the industry are not doing it just as a chosen career path, but because it is a really personal decision, and one that can only be made if you’re passionate about it. The steps being taken now in asking the right questions and making the right specification decisions are going to change the mindset for developers of the kinds of homes that are going to be built in the future.”
Firmly aligned with the United Nations’ 2030 Agenda to focus on local and global sustainability, Cosentino aims to provide every builder, designer, architect and consumer peace of mind when selecting its premium surfaces. Cosentino has always believed in offering a sustainable solution, consistently innovating its ways of working. By doing so it has been able to take huge leaps in providing sustainable surfaces for kitchens, bathrooms and beyond – including cladding both indoor and out.
Since day one, Cosentino has always been conscious of how it utilises energy and water throughout its production processes. 100% of its electric energy consumption now comes from renewable energy sources, aspiring to reach 30% energy selfconsumption in the coming years. This has led the surfacing brand to refine its processes and machinery over time, ultimately decreasing its electrical usage in production processes by 8%. Tackling the huge challenges of water management has meant that Cosentino uses cutting-edge technology to achieve 99% recycled water in all processes at the Cosentino Industrial Park. Any surplus water is then used to irrigate green areas, so there is zero waste.

The growing demand for sustainability in business cannot be met effectively without significantly upskilling the supply chain. Given the enormous size and complexity of a supply chain like Cosentino’s, collaborating with the Supply Chain Sustainability School – open to construction, homes and infrastructure sectors – was a must. This resulted in the multinational being awarded Gold status and the ability to upskill all workers ith a greater understanding of sustainability topics.
Cosentino / cosentino.com
DESIGNER MAGAZINE / DESIGNERATI.CO.UK ROUNDTABLE / EMBEDDED SUSTAINABILITY
33
“[Clients] are consciously aware of sustainability and are willing to pay to try to do something about it. During the last two years it has become more evident, with clients asking how it might be possible to make a property as sustainable as possible, regardless of cost” Stuart McLauchlan
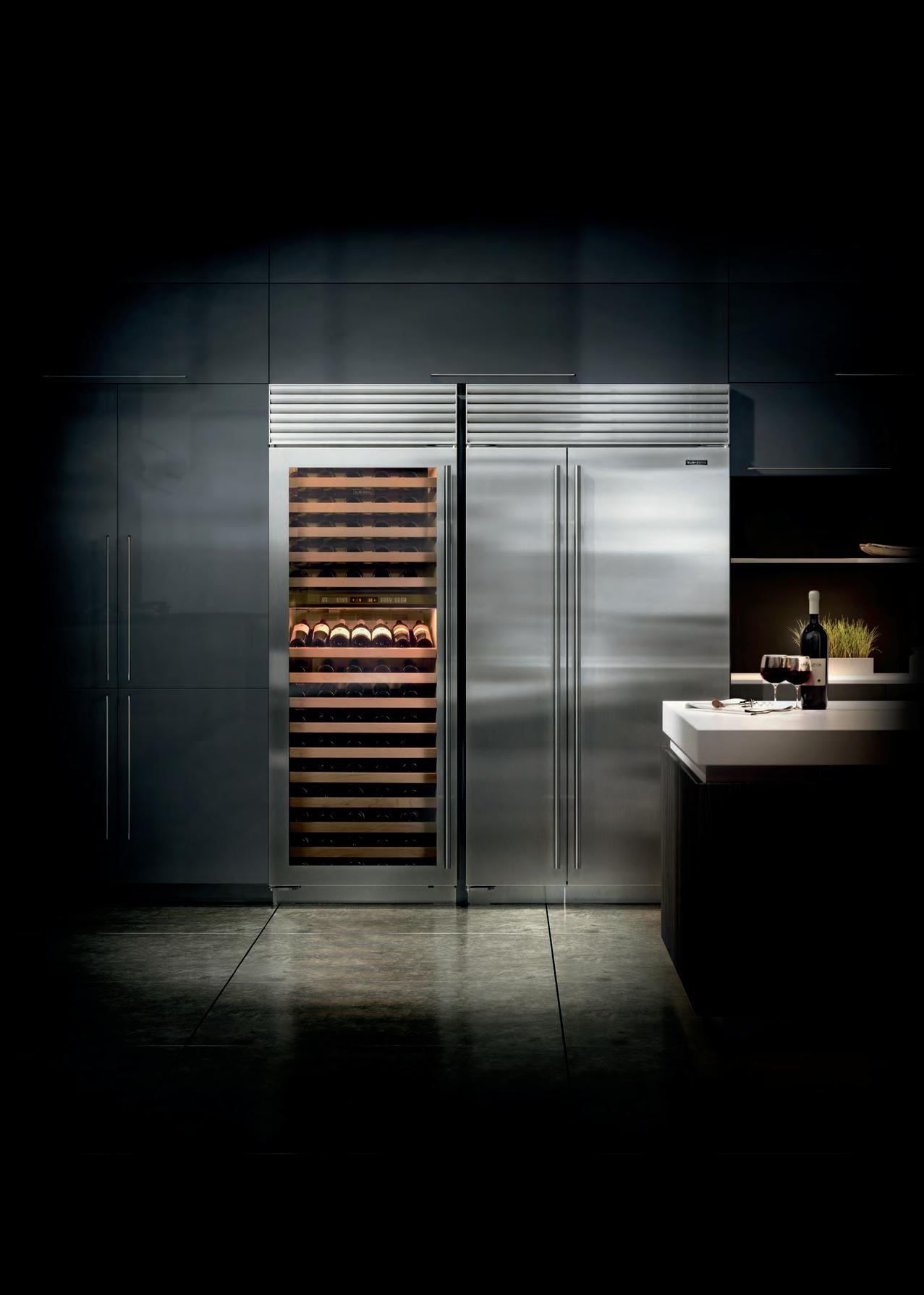



Impeccable taste every time Found in the world’s finest kitchens, Sub-Zero and Wolf appliances are designed to simplify and enhance your life from morning to night. SUBZERO-WOLF.CO.UK
Total Transformation
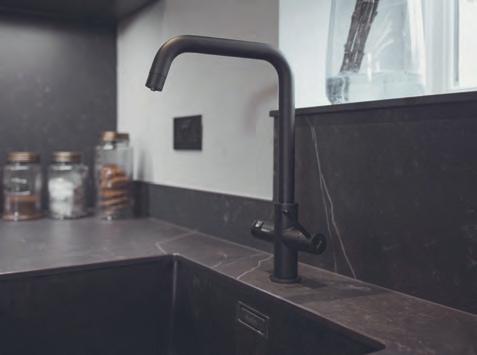

DESIGNER MAGAZINE / DESIGNERATI.CO.UK
Sarah Edwards, UK Managing Director at LEICHT Contracts, shares the design story of her own kitchen, part of a radical-yetsubtle barn conversion KITCHEN DESIGN 36 Pronteau Prothia 3 IN 1 hot water tap
DESIGNER: Please tell us a little about the background and main objectives for the scheme. Sarah Edwards: As both the designer and homeowner of this barn conversion, it was liberating to have full creative control across this entire project. We started by redesigning the ground floor area, converting the former garage into a gym-come-utility room, which we access via a secret door from within our new kitchen space. As the need to balance professional and personal aspects of life continues to drive change in the home post-pandemic, it was also important to create a dedicated home office with integrated desk and storage. Making full use of the large welcome area, we have been able to create extra storage space and accommodate the fact that on occasion, working from home needs to co-exist with family life.
Presenting a strong foundation of wild oak furniture with black metal framework, the entire ground floor scheme is geared around flexible living, and this inspired an upscale, urban kitchen aesthetic with premium brands such as Leicht, Abode and Bora all helping to elevate the modern industrial form and function throughout. Added to this, creating a home environment which is future proof by design was a determining factor when selecting products and materials as they too bring their own range of rewards on a sustainable, financial, and conscious design level.
I strongly believe that open-plan living is evolving so that independent, intelligent spaces are now more important than ever, so this was a big part of my thinking at the design and concept phase.
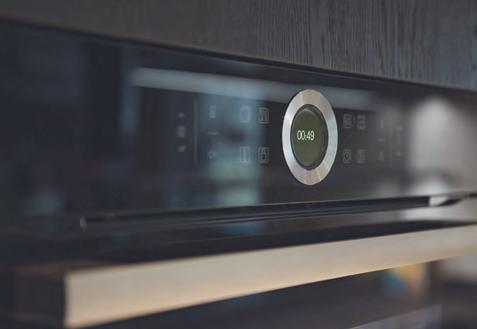
Dedicated workspaces, family time and entertaining zones, along with practical domestic spaces and given this is a barn conversion, I took a considered approach to maintaining the property’s architecture while defining my own personal style and layout.

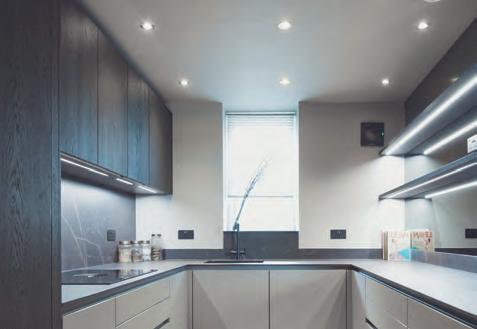
The barn itself is a large open space flooded with natural light, and so the dark colour-rich furniture balances the orientation of the property, helping to maintain a true finish all year around when exposed to daylight as well as artificial lighting.
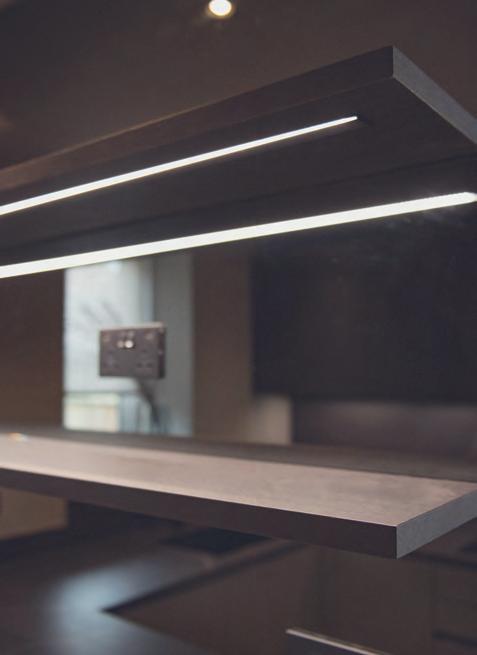
37 DESIGNER MAGAZINE / DESIGNERATI.CO.UK RESIDENTIAL DESIGN
KITCHEN
Built-in appliances by Bosch
DESIGNER: The overall result is a very versatile, multiuse space. What were the key specification and layout decisions that were taken in order to achieve that?
Edwards: For me and my family, room to breathe is the ultimate luxury and so ergonomic space planning met with practical, space-saving product solutions became the foundation of this barn refurb. To help realise a clean, free-flowing layout we knew we wanted furniture with minimalist lines, constructed from high-quality industrial inspired materials, which are reflected throughout the entire downstairs living space.
As MD of a design studio, I have always been of the mindset to offer value for money, and so space-saving hardware, built-in appliances, and extremely durable surfaces (as a minimum) help to bolster my belief, that affordable luxury really is a matter of choice. For instance, the addition of a Pronteau Prothia 3 IN 1 hot water tap has completely transformed how we manage our water, dispensing domestic hot, cold and 98° filtered steaming hot water on the touch of a handle.
We have been supplying Abode sinks and taps since we started our contracts division for Leicht in the UK, and so I know first-hand the features and benefits available. When it came to designing my kitchen, the Prothia hot water tap delivers on both style and substance, as well as being one of, if not the safest appliance we use every day. Freeing up valuable worktop space by no longer requiring a kettle, its industrial-style quad spout and matt black finish perfectly complements the bank of built-in Bosch ovens, and BORA Pure induction cooktop with integrated extractor; again, all black for a truly coherent look and feel.
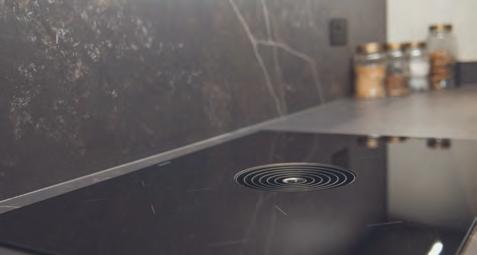
We have been able to create a cross-room living environment where the kitchen is designed to reveal a hidden room within. Formerly the garage space, we now have direct access from our kitchen to the new home gym and utility room, specially concealed behind a hidden door, seamlessly integrated between the cook and wash zone.
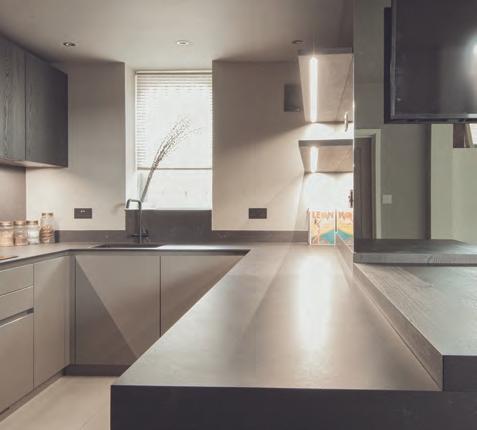
DESIGNER: What materials were used for the surfaces, and throughout?
Edwards: The furniture is manufactured by carbon neutral supplier, Leicht, specified in a combination of Wild Oak Marsh Wood Veneer and F45 Fenix units in super matt Fossil Grey with Carbon Grey interiors. My
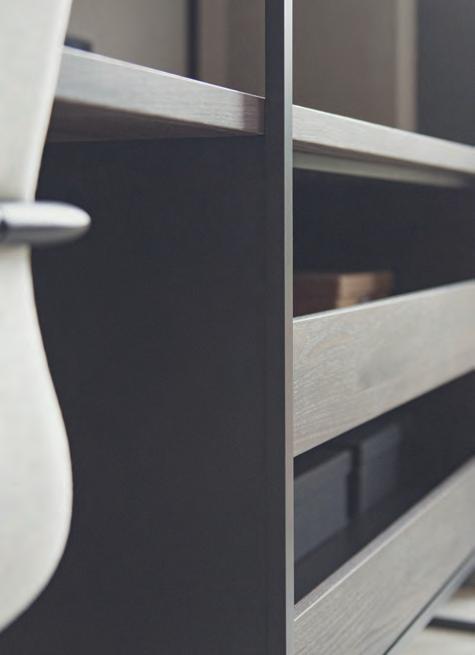
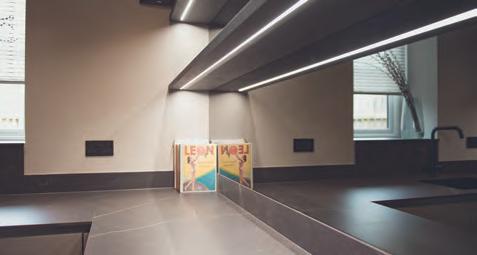
KITCHEN DESIGN DESIGNER MAGAZINE / DESIGNERATI.CO.UK 38
BORA Pure induction cooktop with integrated extractor
choice of Dekton Kelya 12mm countertops provide an ultracompact marble effect work surface, offering a blend of raw materials, porcelain, and glass, which are high in strength and extremely low maintenance. The Blanco Silgranit Undermount Sink was also chosen for its lightweight material, made of a granite composite material. The porcelain large format floor tiles help to open up the kitchen space, presenting fewer lines to reduce the visual interruption and amplify the feeling of space, as the polished white finish encourages the light to bounce around the room from tile to tile.
DESIGNER: What were the biggest design challenges overall in this project?
Edwards: Given we converted a 16-19th century barn, we found all the walls to be completely out of line and this required total refurbishment of the interior walls and exterior stud frame. Typically, key areas that need to be considered when renovating a barn or larger development include the load bearing walls, roof structure and foundations, and so naturally we encountered a few problems during the construction phase in view of the property’s age.
DESIGNER: From a designer’s perspective, what is your favourite aspect of the scheme?
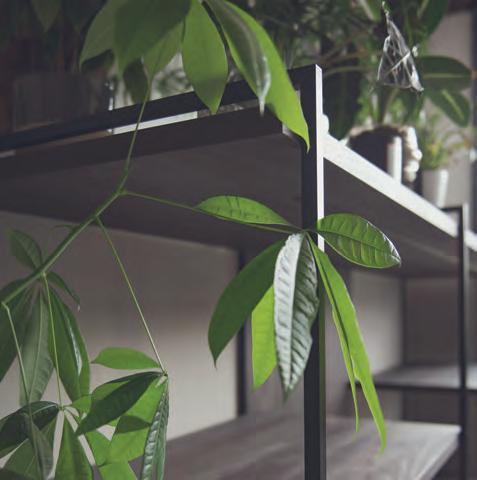
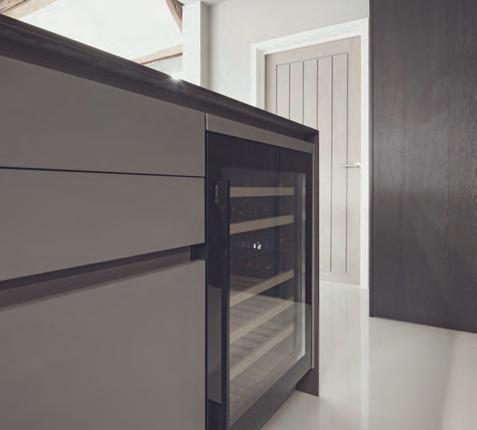

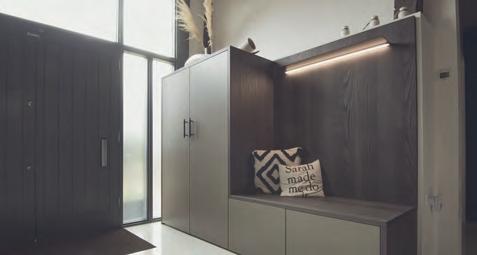
Edwards: The ‘secret’ room from the kitchen is a real point of difference, helping us to manage space efficiently and create a private area that is personal to just us. In fact, we absolutely love it! It has become a key feature of the kitchen, which we use every day as it has transformed a previously redundant area into a fully equipped home gym and utility room. We also really appreciate the addition of a breakfast bar in the main kitchen, as it has allowed us to incorporate a social family area in an awkward space and create extra seating and informal dining in what is the most used room in our home.
Lastly, our Pronteau Prothia hot water tap has been a real gamechanger for my busy family. We all love to grab a quick morning coffee on-the-go and so being able to access steaming hot water in an instant has saved us precious time and energy waiting for the kettle to boil.
39 DESIGNER MAGAZINE / DESIGNERATI.CO.UK KITCHEN DESIGN
Abode / abodedesigns.co.uk LEICHT / leicht.com
Staying Power
Bathrooms offer a prime opportunity for any hotel to make a big and lasting impression on guests. We survey some bold examples of high-end home-from-home elegance.
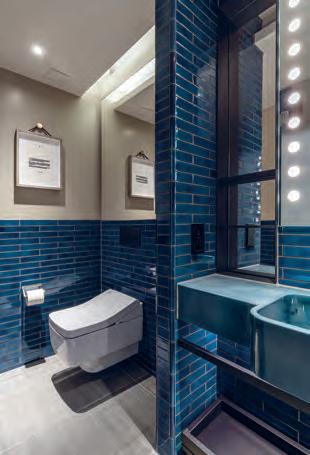
Toto completed a landmark project at The Londoner where they supplied 350 Washlets for the suites and a further 70 for the public areas of the hotel. Many of the Washlets are separate from the bathroom areas and there is a spectacular washroom area which is a bank of green marble. Toto / eu.toto.com
Bette shower tray’s feature within the atmospheric bathrooms at The Randolph Hotel, Oxford. Bette / my-bette.com
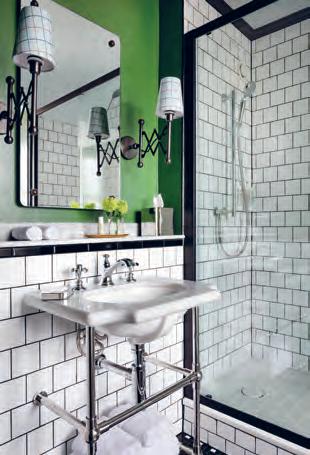
DESIGNER MAGAZINE / DESIGNERATI.CO.UK 40 HOTEL BATHROOMS
C.P. Hart recently renovated the bathrooms of Finca La Coja, a rural retreat located on the southern face of La Serranía de Ronda mountain range in Benahavis, Spain.
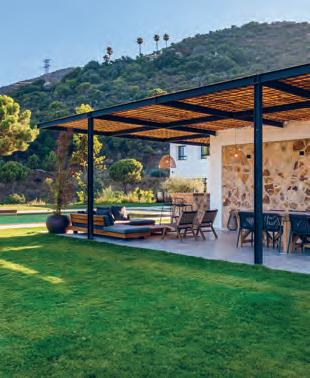

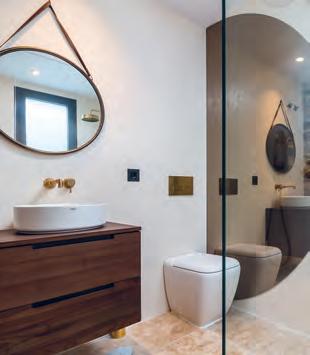
Working in collaboration with developers Propana Group, C.P. Hart conserved the bathrooms of the picturesque property, believed to be approximately 250 years old and derelict for 11 years before its acquisition in 2018.
For the bathrooms, the owners were looking to achieve a rustic scheme with a contemporary edge whilst accentuating the building’s original features. C.P. Hart supplied toilets and washbowls from Italian manufacturer Cielo, and brassware from Samuel Heath and Crosswater, finished in gold and bronze for warmth.
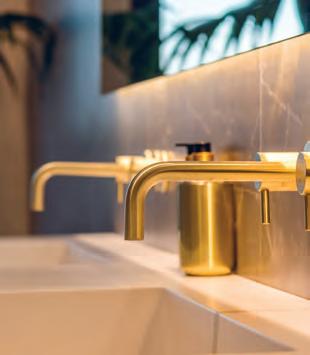
Each bathroom features large mirrors to maximise the appearance of space, geometric and marble tiling to create visual points of interest, linear vanity units for optimal storage, and freestanding baths positioned under windows offering views across the rolling hills. C.P. Hart / cphart.co.uk
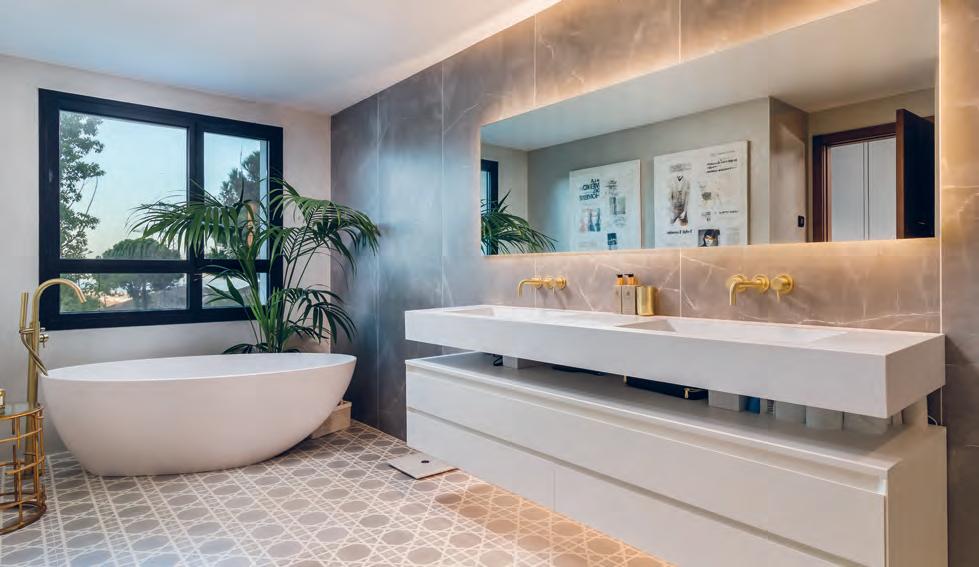
DESIGNER MAGAZINE / DESIGNERATI.CO.UK 41 HOTEL BATHROOMS
Kohler products have been specified for the minimalist, monochrome bathrooms in the Shanghai EDITION hotel.
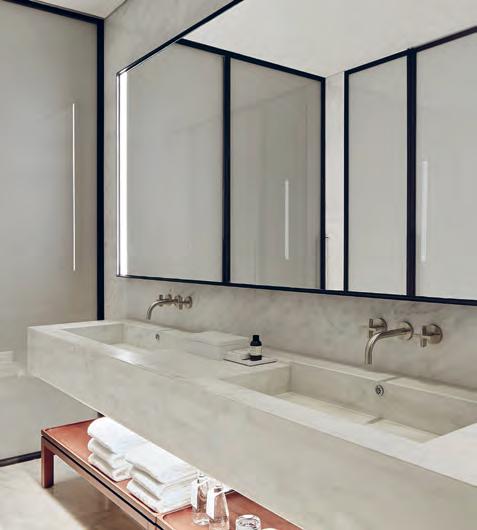
Featuring 145 guest bedrooms, the interiors are characterised by floor-to-ceiling windows with views across Shanghai. Rooms include Kohler’s freestanding Evok bath, which has been ergonomically designed to support the natural curves and angles of the body. The geometric lines and pared back design of Evok create a pared back look with these ergonomic elements masked by clever crafting to create simple lines.
Also within the bathrooms, carrara marble tiling, matte black shower screen edging and smooth lines of the taps and shower fittings nod to one half of the hotel’s art deco history, completing the overall look. Kohler was specified by Ian Schrager / Neri&Hu on behalf of Marriott International. Kohler / studiokohler.com
Laufen has equipped 270 bathrooms at the Mondrian Doha in Qatar with pieces selected from the range of the standard products plus bespoke pieces designed by Marcel Wanders.
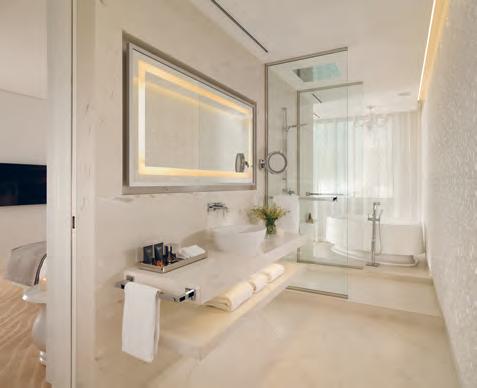
Dutch designer Marcel Wanders has created 12 different room types within the striking space, which occupies 70,000sqm across 24 floors. Laufen has supplied all the elements of the 270 bathrooms of the hotel while the toilets and washbasins have been selected from the range of standard products, including basins from the Laufen Pro series and the toilet from the Palomba Collection.
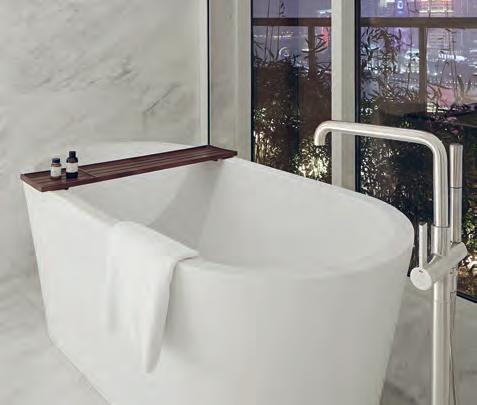
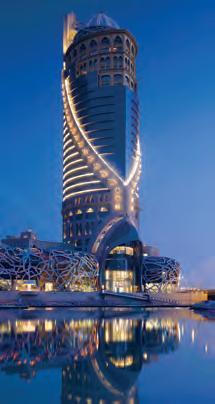

The spaces are entirely clad in white marble providing large, welcoming bathing environments, offering the pleasure of rainfall showers or relaxation in the bathtub. Marcel Wanders designed a freestanding bathtub, sized to comfortably contain two people, conveying the sensation of a single block of sculpted marble that materializes from the floor. The tub has been designed to form a zone of relaxation and regeneration, with a panoramic view and evocative lighting, opening directly onto the bedroom.
Wanders said: “Many themes are collectively layered throughout the hotel. Each space tells its own story and creates a multi-sensory experience of interpersonal, spatial and cultural connections.” Laufen / laufen.co.uk
DESIGNER MAGAZINE / DESIGNERATI.CO.UK 42 HOTEL BATHROOMS
Duravit provided the bathroom fittings throughout the Burghotel Falkenstein, Germany. Its 17 rooms and suites have been designed not only to make the most of the views from this hotel’s 1,250m altitude but with rooms that are designed to help bring these surrounding in. The Schlossblicksuite offers a view of Schloss Neuschwanstein from the free-standing Luv bathtub, designed by Cecilie Manz.
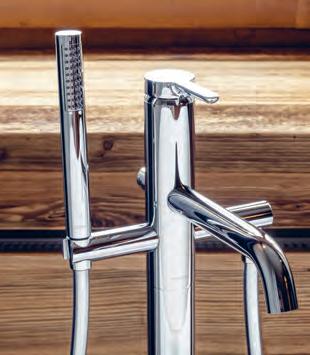
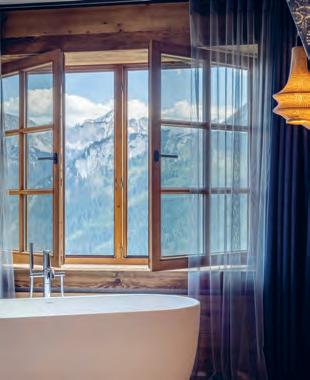
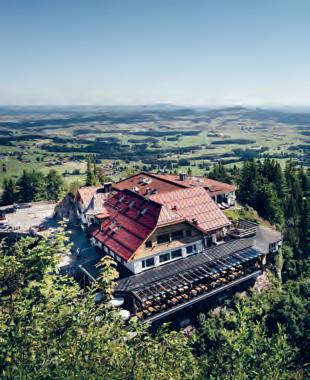
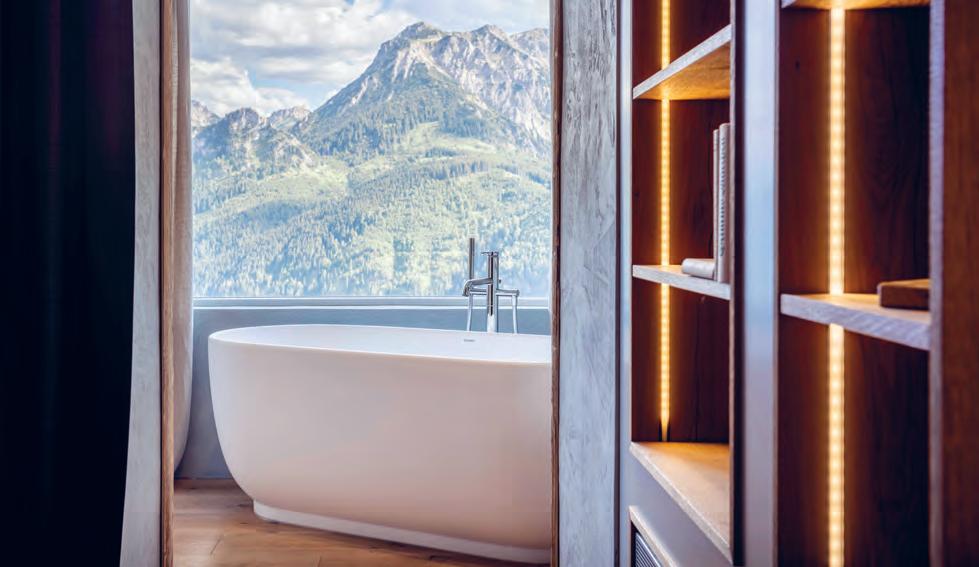
Elsewhere, the Philippe Starck-designed White Tulip basin design gives and elegant feel to the bathrooms, accompanied by the C.1 taps by Kurt Merki Jr. Duravit / duravit.co.uk
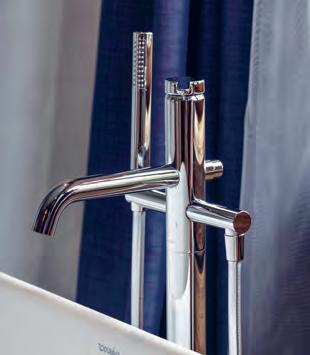
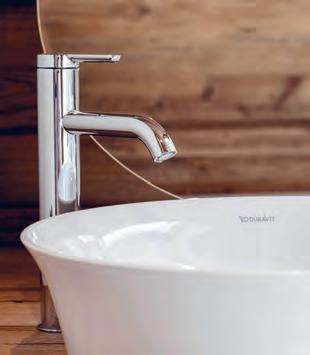 Photography: Paul Meyer
Photography: Paul Meyer
DESIGNER MAGAZINE / DESIGNERATI.CO.UK 43 HOTEL BATHROOMS
HOTEL
Photography: Jürgen Eheim
Situated in the cave dwellings of the mountains of Matera, Italy, sits the Aquatio Cave Luxury Hotel & Spa, which has taken inspiration from its surroundings and deep steeped history within the natural environment.
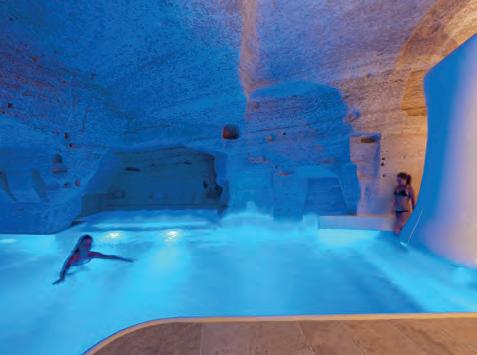
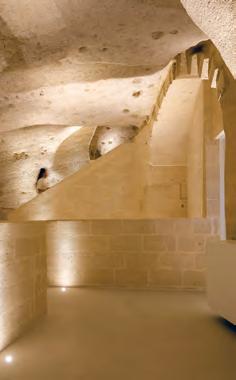

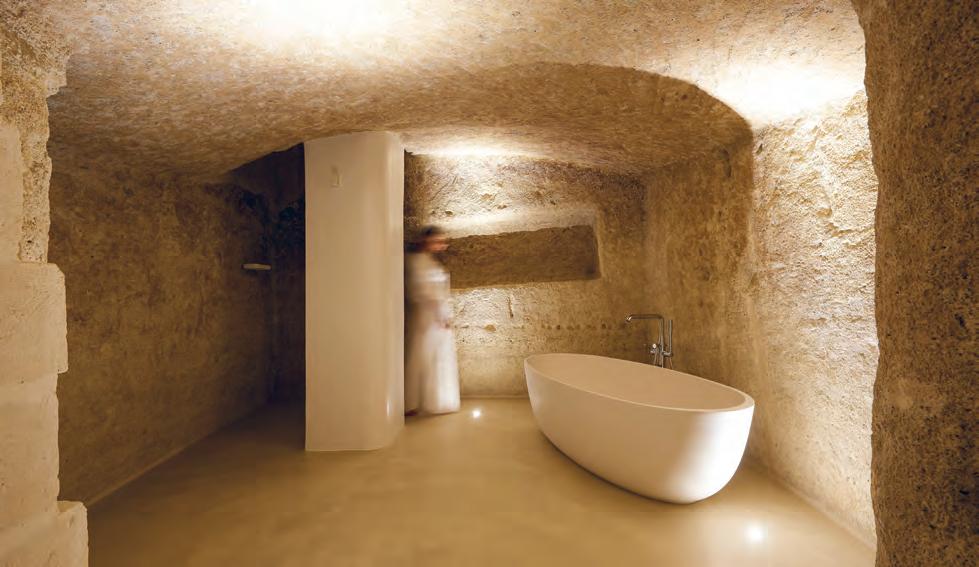
First opened in 2018, the 35-room hotel has been built up in the mountains, and structurally traces the ancient caves tuff stone, providing a unique place to stay. German brand GROHE supplied bathroom brassware throughout the project. Specified in GROHE’s StarLight Chrome finish, the fittings bring a modern- minimalistic aesthetic, along with sustainable credentials to match the project’s core ethos. The GROHE Essence range took design inspiration from natural forms, resulting in a curved, slim profile, while its integrated technology minimises water flow. GROHE / grohe-x.com
The Hestia chandelier from decorative lighting brand Pooky. Pooky / pooky.com
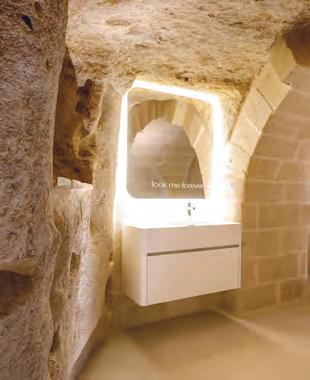
DESIGNER MAGAZINE / DESIGNERATI.CO.UK 44
BATHROOMS
Roca products were specified throughout the new 4-star INNSiDE Liverpool hotel located in the city’s commercial district, within the former Liverpool Echo offices. Guest bathrooms feature the Prisma basin, accompanied by L20 basin mixers in chrome.
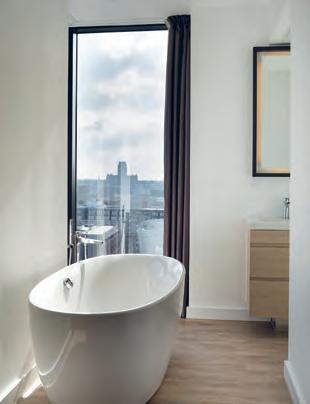
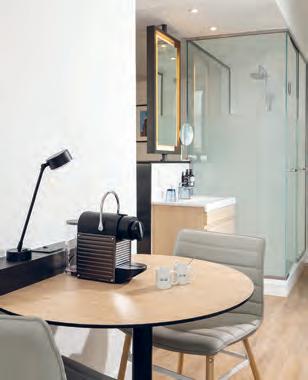
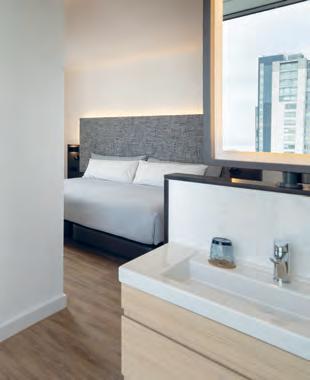
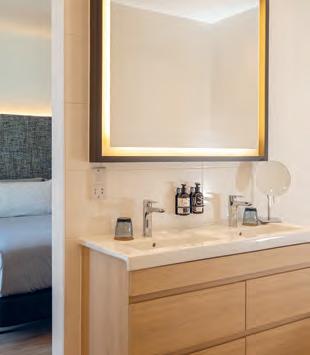
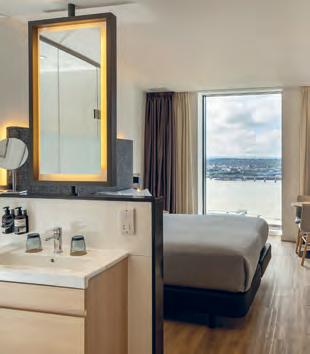
WCs from the Debba range have been selected in all guest bathrooms and washrooms. 26 rooms feature Roca’s Virginia freestanding bath, while some others utilise the Contesa bath. Victoria T shower columns in the shower areas complete the spec. Roca / uk.roca.com
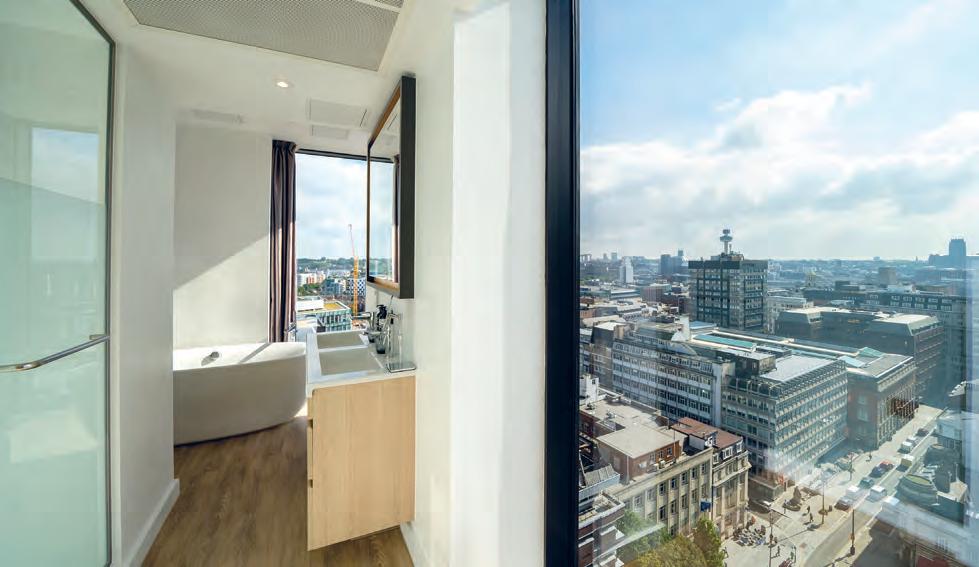
DESIGNER MAGAZINE / DESIGNERATI.CO.UK 45 HOTEL BATHROOMS
The Elwick bath from Victoria + Albert features in the striking bathrooms at Six Senses, Ibiza, Spain. Victoria + Albert / vandabaths.com
The Londoner in Leicester Square is a collection of spaces, tastes and experiences brought to life across 16 storeys. Part of Edwardian Hotels London, the hotel has been curated to reflect the drama and atmosphere of West End life.
The Londoner specified AXOR brassware throughout the building, including guest rooms and suites as well as the Retreat Spa and hotel restrooms. The specification included basin and bath mixers, showers and handsets, kitchen taps and brassware accessories.
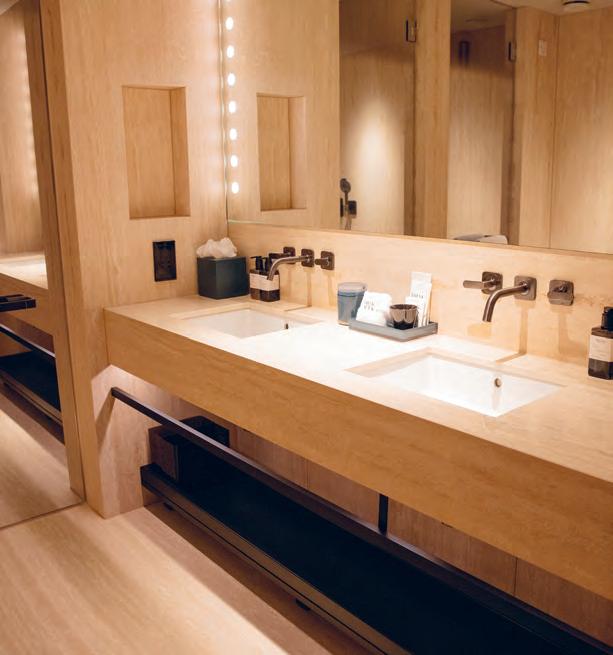
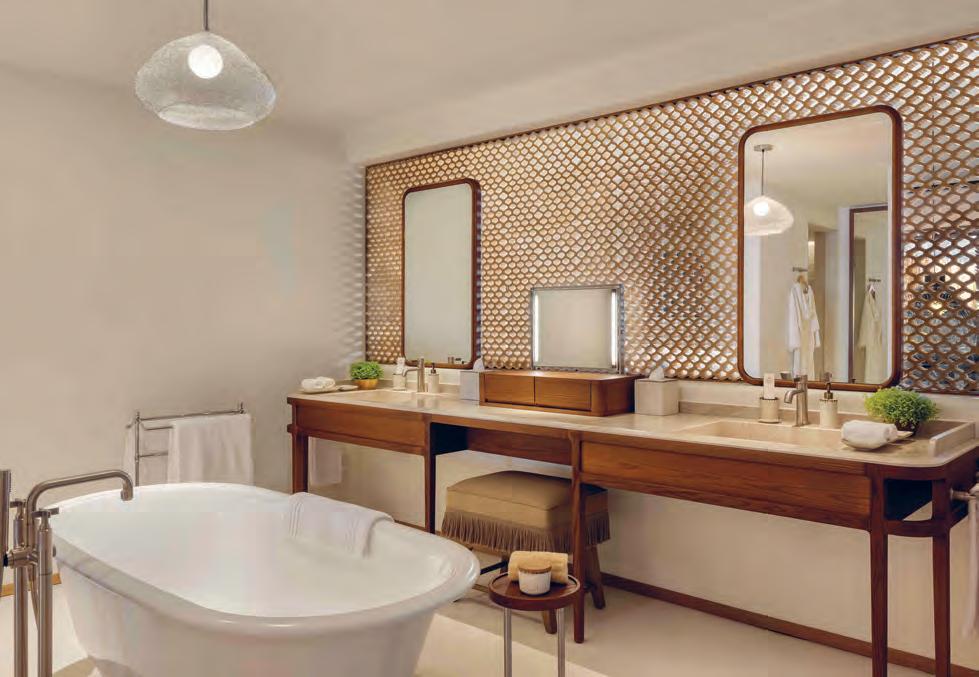
Mirroring the industrial metalwork on the outside of the building, AXOR’s Brushed Black Chrome finish was selected for all products, including the AXOR Citterio, utilised for every room. In standard rooms, AXOR Citterio E 3-hole wall mounted basin mixers have been selected, whilst suites boast AXOR Citterio M Citterio E Shower sets complete with overhead and 120 3-jet hand showers, and the Citterio E bath spout can be found in both. Public restrooms feature the Citterio E single lever basin mixers for its hand washbasins, and where there are in-room kitchens, AXOR Uno mixers have been selected.
AXOR / axor-design.com/uk
DESIGNER MAGAZINE / DESIGNERATI.CO.UK 46 HOTEL BATHROOMS
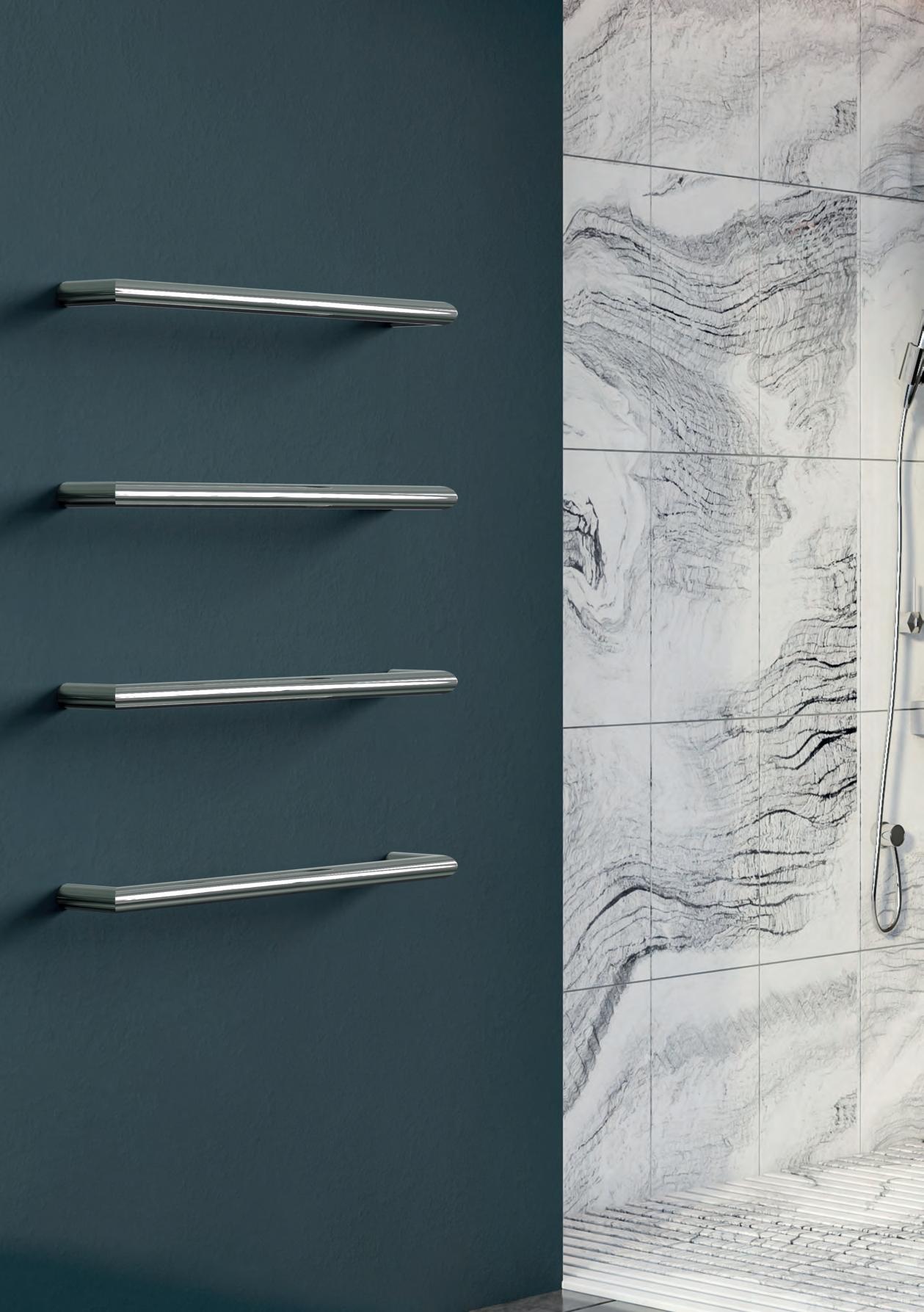







TOWEL WARMERS & RADIATORS Vogue UK, the country’s leading manufacturer and supplier of heated towel warmers and designer radiators, has extended its ever growing range. The NEW Eco Modular Bars are available in polished stainless steel or matt black in two widths. The bars are powered by SELV (Safety Extra Low Voltage) 12v connection and can be singular or linked to create multiple heated bars. T: +44(0) 1902 387000 F: +44(0) 1902 387001 E: sales@vogueuk.co.uk W: www.vogueuk.co.uk NEW January 2023 Eco Modular Bars Wall Mounted ELTB12V
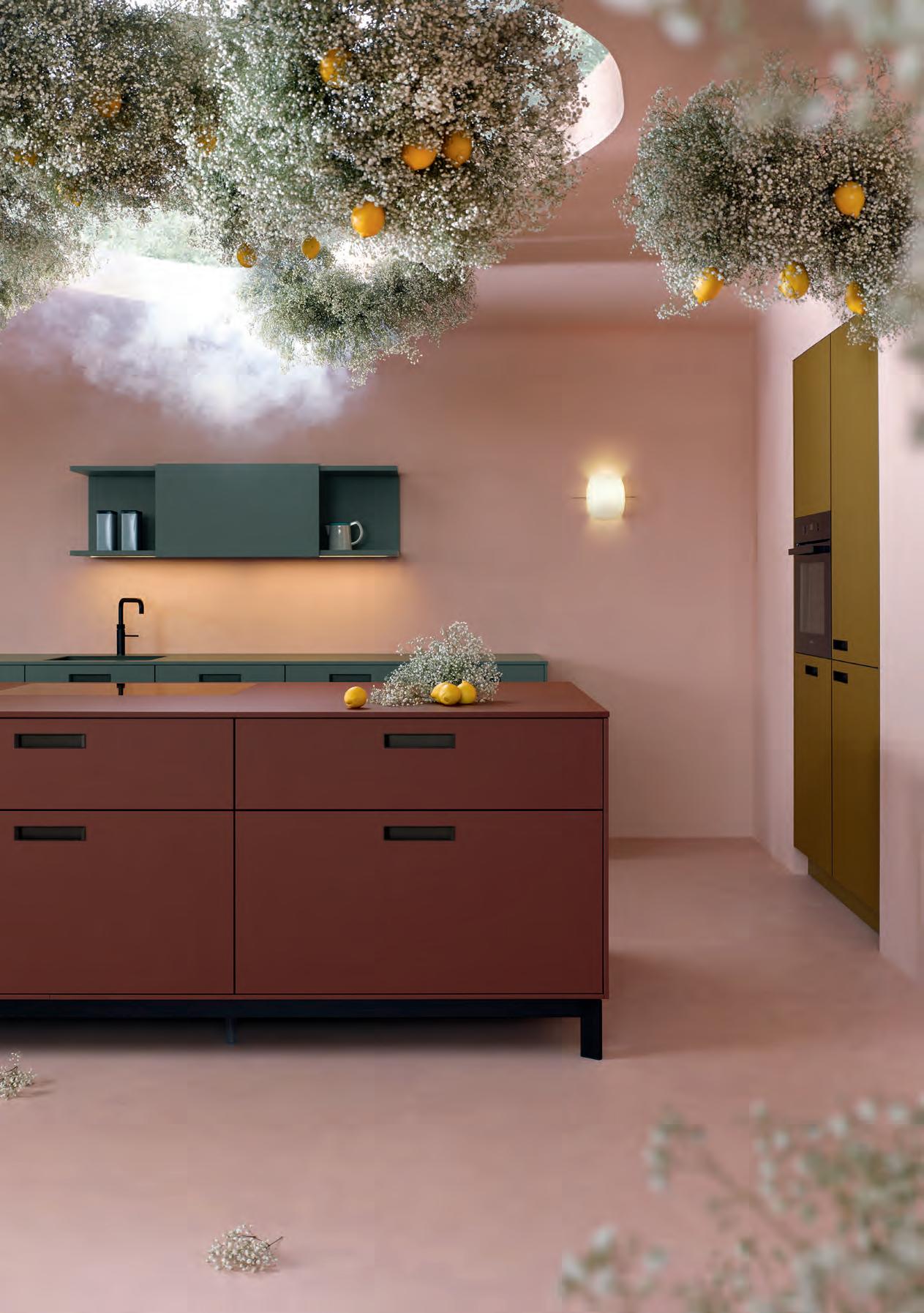
DESIGNER MAGAZINE / DESIGNERATI.CO.UK 48 KITCHENS / KÜCHENMEILE FULL HAUS Indian red, cobalt green, and olive yellow matt velvet nx510 kitchen from the Next125 Fenix range. Next125 / next125.com This year’s Küchenmeile hausmesse showcased the very latest new innovations from some of Germany’s leading kitchen brands. We picked out a few highlights…
Above Ballerina’s SPACE+ tall unit system has been designed to optimise use of the height of a room. The system can be planned with individual units up to a height of 270 cm. Ballerina / ballerina-kitchens.eu
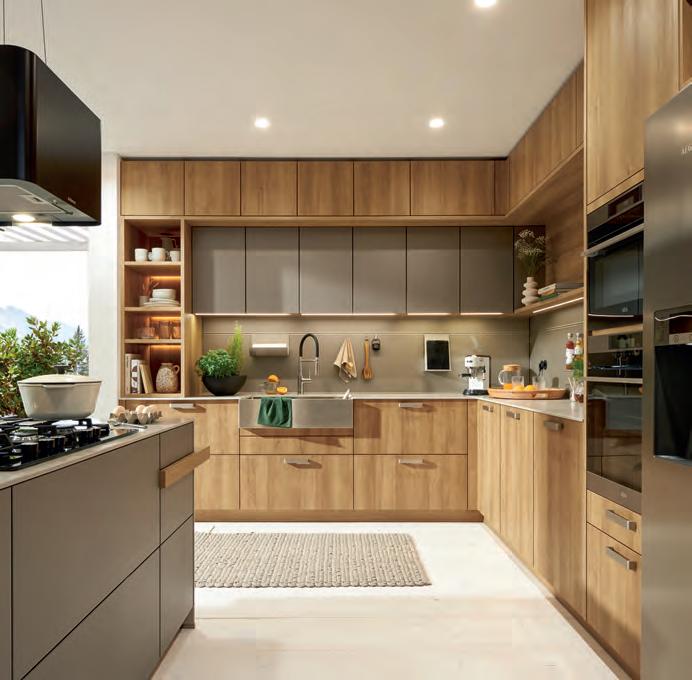
Below Schüller’s Bari range is available in 4 wood effects. The design combines a warm wooden look with smart glass and stainless steel elements. Schüller / schueller.de

DESIGNER MAGAZINE / DESIGNERATI.CO.UK KITCHENS / KÜCHENMEILE 49
Störmer has launched a number of innovations for 2023, including its new Cleafline collection. The contemporary kitchen range was unveiled to retailers at the recent Hausmesse show, presented in a sleek handle-less aluminium bronze appliance bank and matching waterfall island cooking centrepiece. The new collection is available in 11 shades and, to add contrast, is shown paired with the Glasgow range in a dark walnut veneer to create a dining island focal point. Störmer / stoermer-kuechen.de
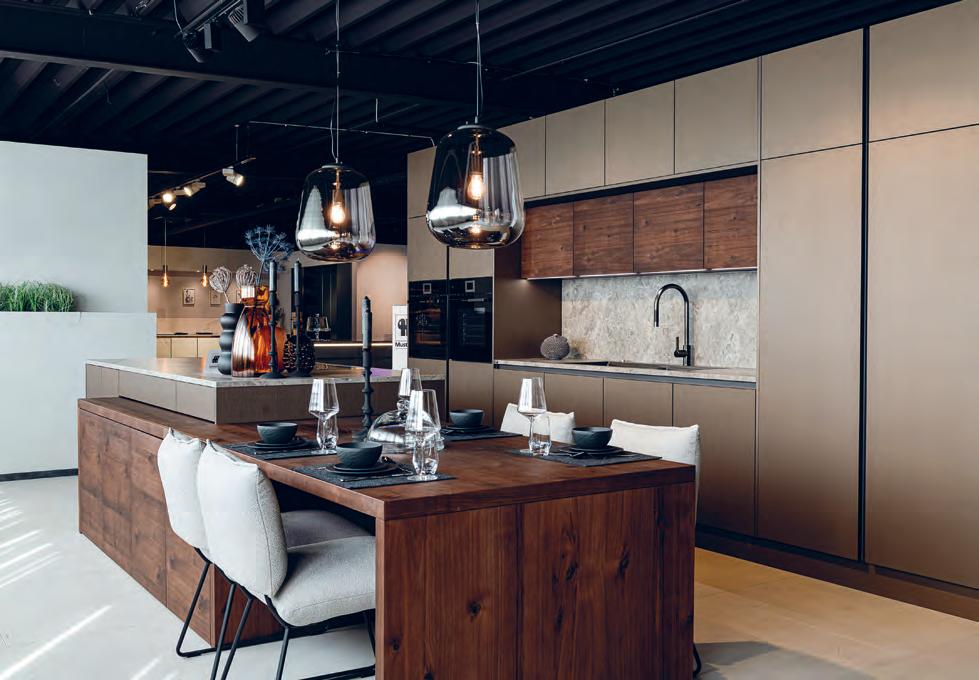
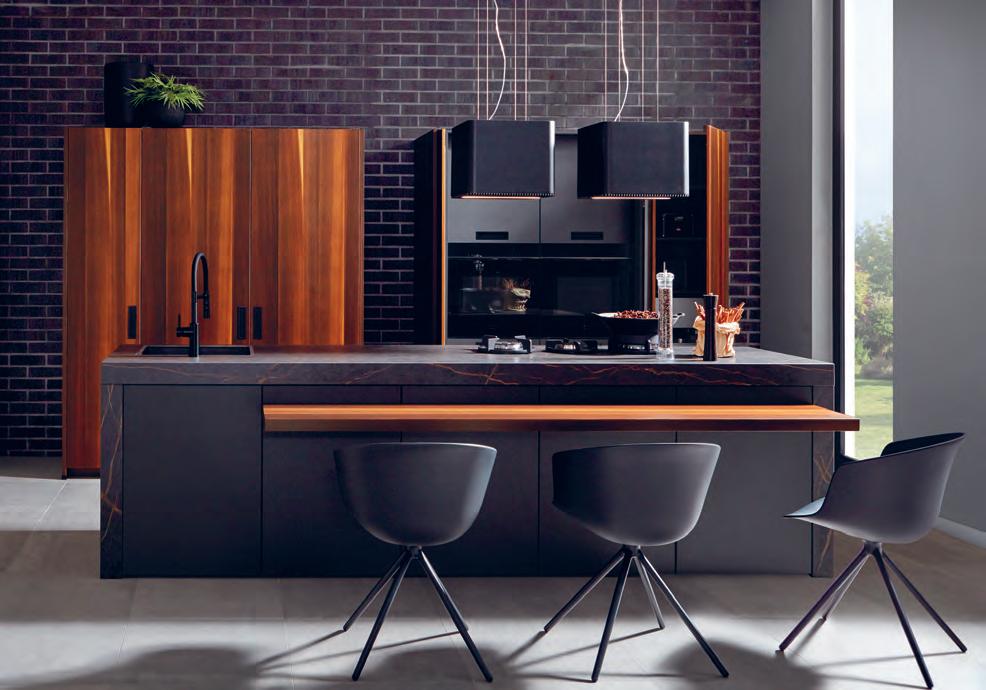
DESIGNER MAGAZINE / DESIGNERATI.CO.UK 50 KITCHENS / KÜCHENMEILE
Luxurious Larch in a real wood veneer – one of Pronorm’s new launches at Hausmesse 2022 – combines with matt textured doors in Organic Black and Stratus Grey Pearl. The nod to retro design is brought up to date with the streamlined aesthetics of handleless design and geometric architectural lines. Pronorm / pronorm.de
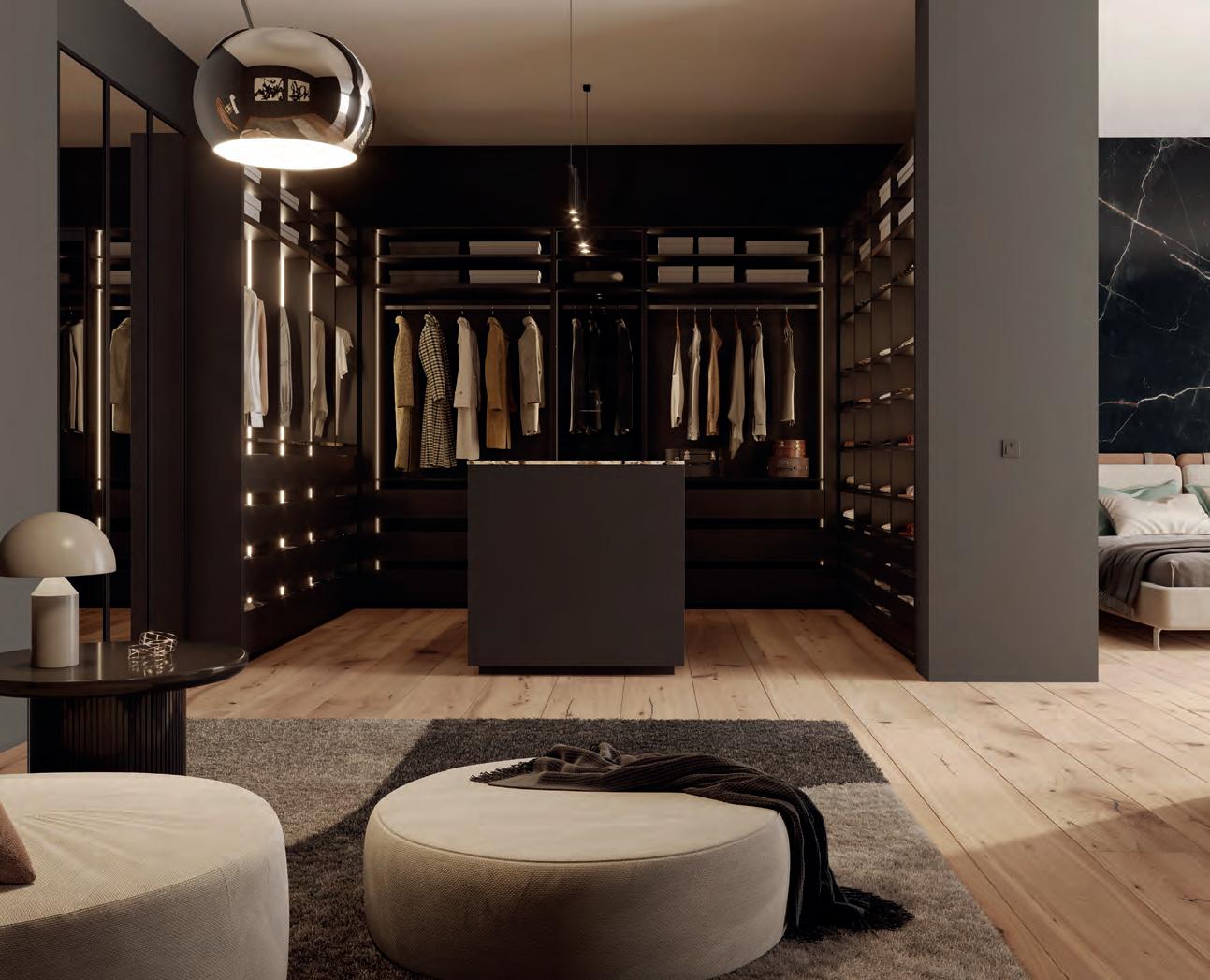



Rotpunkt Küchen GmbH Ladestraße 52 32257 Bünde Germany rotpunktkuechen.de rotpunktkuechen rotpunktkuechen_de
Left Matt Phillips, Head of UK Operations at kitchen manufacturer Rotpunkt, believes the latest innovations bring new ideas to all aspects of home life. He said: “This year’s concepts are all about delivering sustainable, ergonomic designs to the luxe midmarket for life-enhancing, empowering living throughout the home as we take our expertise to dressing room furniture for the first time. End users are increasingly expecting an immersive wellness space which can effortlessly flex to encompass the core functions of cooking, dining, relaxing and entertaining alongside dedicated solutions for the laundry/utility zone downstairs as well as enhancing quality of life in the sleep zone.”
“We are proud to bring the market a further evolution of our bestselling products with new colours, high-performance finishes, special effects and designer modular furniture in a range of user-friendly dimensions.”
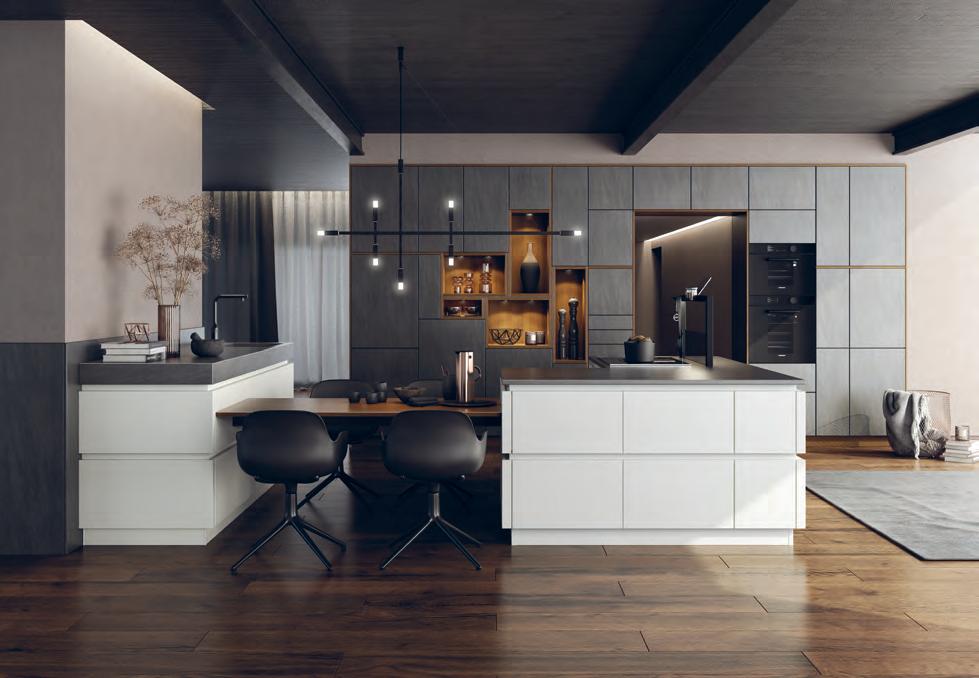
Pictured is Rotpunkt’s Carbon FM Wardrobe scheme with Industrial Style K 20mm Mirror Glass and Chimney Glass units. Rotpunkt / rotpunkt.co.uk
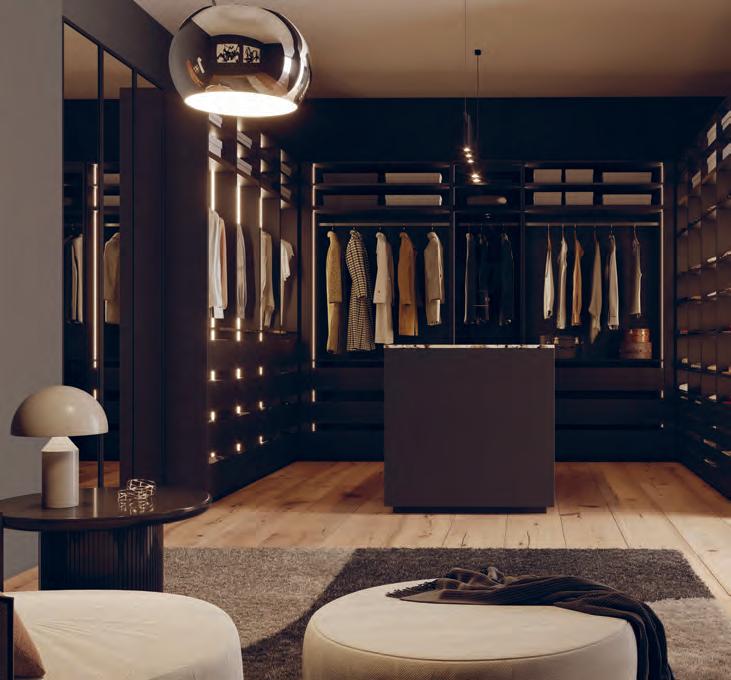
DESIGNER MAGAZINE / DESIGNERATI.CO.UK 52 KITCHENS / KÜCHENMEILE
Bauformat’s Amsterdamn kitchen in basalt grey and Berlin units in a silky matt finish. Bauformat / bauformat.de
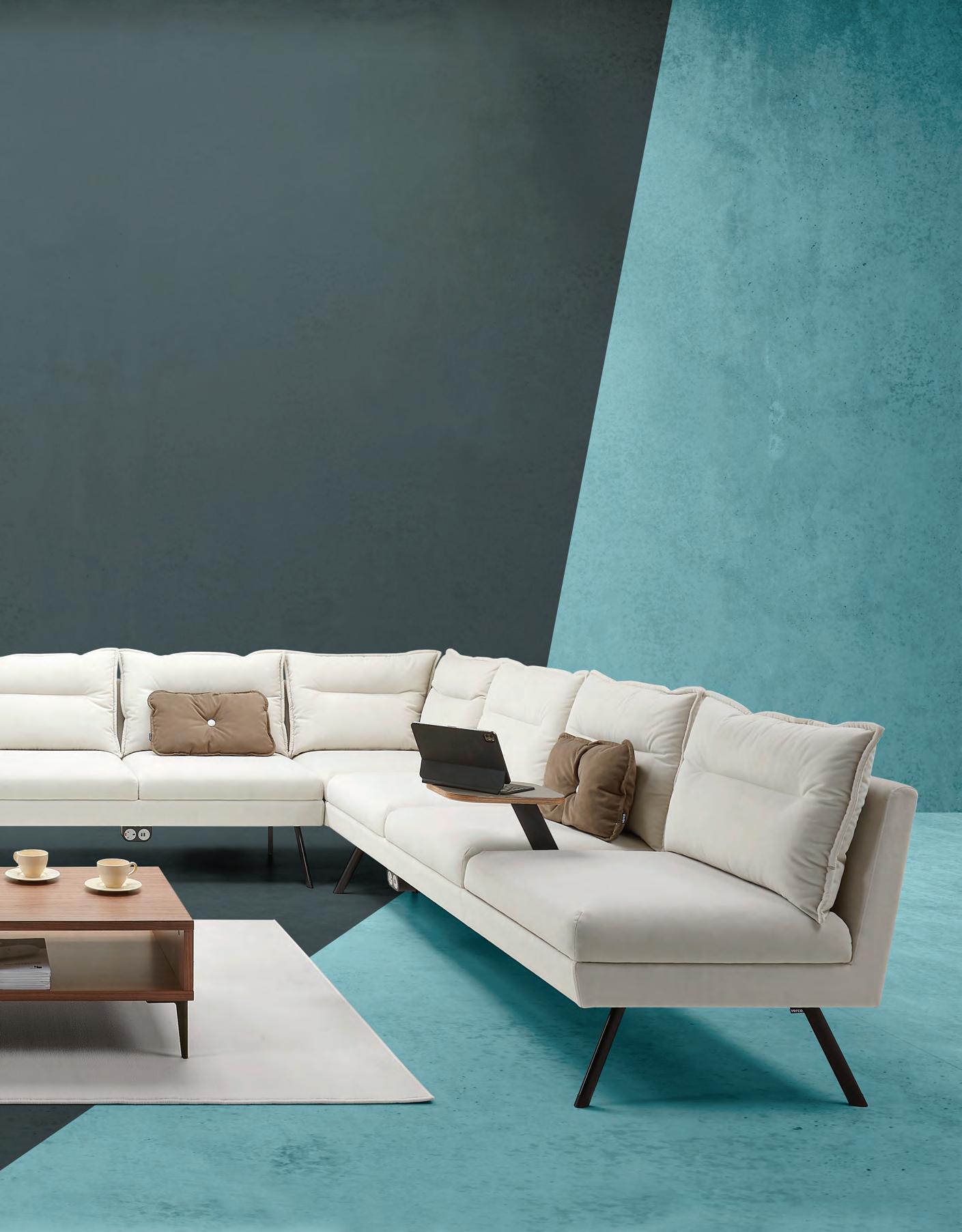
PRESENTING anna we don’t just deliver a product, we deliver an experience… verco.co.uk

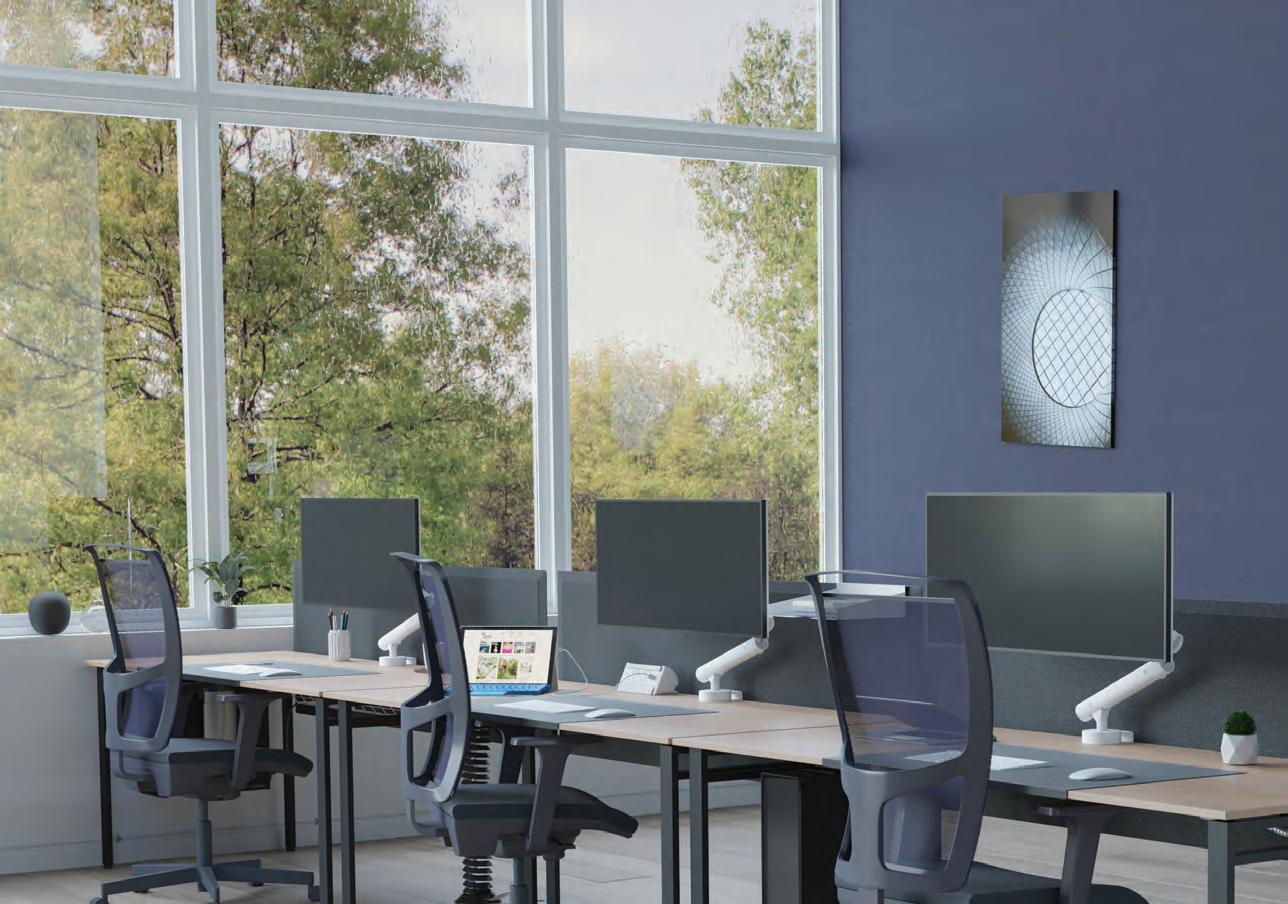



+44 (0) 1709 829511 Miro’s unique design enables vertical adjustment for an improved user experience, ergonomics and space saving on-desk movement. Miro allows you to position your screen exactly where you want it and ensures minimal impact to desk real-estate. Uniquely designed and responsibly sourced, Miro monitor arm empowers you to interact with your technology seamlessly. Miro www.cmd-ltd.com Visit us at this year’s Orgatec, 25-29 October, Hall 6, Stand A-043
CRAFTING A VISION
Alex Beaugeard, Creative Director at Austrian kitchen and furniture brand Lanserring, has spent his career working with fine craftsmanship. He spoke to Melissa Porter for the designerati podcast about some of the influential designers he has worked with, the evolution of the kitchen space, and the vital importance of looking after our mental health…

Alex Beaugeard on… INDUSTRY GREATS
“There are some real luminaries in this industry and I’m lucky enough to have been able to work with some of them. There has been some amazing theory that has gone into the evolution of the kitchen in this country. I had the pleasure of working with the late Mark Wilkinson which was a real honour. I’ve met Johnny Grey a few times too, and he’s such a wonderful innovator. I feel I have been able to bear witness to some real geniuses working in this space.”
Alex Beaugeard on… BASIC PRINCIPLES
“A classic point from Johnny Grey is to consider where you should be looking when you’re working
in a kitchen. It matters more than perhaps some of the other practicalities. If you’re looking towards where the people you care about are – ie. the dining table for example –then you’re more likely to have a conversation with them, and if you’re having conversations with people you’re more likely to have a closer relationship. It’s a super-simple concept that goes to the heart of how kitchen design can help people’s relationships with those around them. It can really transform what a space means to people and how it influences them.”
Alex Beaugeard on… CHANGING SPACES
“We used to all have rooms in the house in which all the furniture was pointed towards the TV. I just don’t think most people live like that anymore. They have mobile phones or tablets, and so within the home people are in some ways more disparate. Households don’t so much come together on a Sunday evening to watch Antiques Roadshow or Last of the Summer Wine.
“So what is entertainment in the home nowadays? It’s probably more likely to be family, and each other, often at mealtimes. So it completely makes sense that the kitchen takes on a different role – it’s as much about providing an entertainment space as anything else.”
THE DESIGNERATI PODCAST DESIGNER MAGAZINE / DESIGNERATI.CO.UK 55
Alex Beaugeard on… A UNIQUE PROPOSITION
“I think at Lanserring we’re quite niche. Quite often, clients will come to us and tell us they can’t get what they want anywhere else, because of the unique craft capability that we have from our Austrian heritage. Given the nature of our work, there is always a creative team – there’s always an architect, always an interior designer involved in the process. Often it might start with a grand vision from an interior designer based on emotions and ideas, then we’re able to bring some added value to that, both at the design stage and at delivery and execution.
“So the decision to commission us is more often than not based on us being able to do really unique stuff.”
Alex Beaugeard on… MENTAL HEALTH
“Years ago, I had to battle my way out of a period of poor mental health, and the experience made me realise how important mental health is to pretty much everything. It’s become part of the culture of the business – I’ve had the chance to shape the culture a little bit. What we do as designers and deliverers is quite stressful, it can be quite intense and it requires a lot from the team.
“If there’s not an active effort to ensure people are coping and keeping their mental health under control then you risk burning people out, and that’s a terrible thing. Having been through
that process myself, I think it makes it easier to emphasise with people when they are perhaps having a tough day. It’s important for colleagues to feel support and to know the enemies are outside the gate and that we’ve got each other’s backs. It also needs to be talked about much much more in the professional environment so that people are able to find the tools they need to be awesome.”
Alex Beaugeard on… CULTURAL DIFFERENCES
“We opened up a New York office as we have lots of work in the US. You learn a lot about yourself when you try to operate in a different culture. Whether it’s things you take for granted, or your sense of what you think are the priorities, or sense of humour. These are all things you realise are quite easy to misjudge.
“Cultural cues are important, and not thinking your way is always the right way. These are key learnings from the time we’ve spent there so far.”
ALEX BEAUGEARD
Creative Director at Austrian high-end kitchen and furniture brand Lanserring, Alex Beaugeard hails from Jersey. He has a degree in naval architecture and a master’s in industrial design. From starting his career designing superyachts, he joined Mark Wilkinson Furniture, creating ranges of furniture for clients. He subsequently moved to Linley as sales director where he was tasked with developing its fitted furniture division.
Following a spell as Co-owner and Design Director at McCarron and Company, he moved to Lanserring in 2018.
Lanserring / lanserring.com
THE DESIGNERATI PODCAST

Watch or listen to the full interview with Alex Beaugeard on the designerati podcast.
Subscribe and tune in every Monday wherever you get your podcasts – including Apple Podcasts, Spotify, Amazon Music, YouTube, Google Podcasts and many others – to hear fascinating insights by guests drawn from all corners of the creative sector.
Join our host Melissa Porter for a conversation on all things design with some of the biggest design names and brightest new creative talent. designerati / designerati.co.uk
DESIGNER MAGAZINE / DESIGNERATI.CO.UK THE DESIGNERATI PODCAST 56
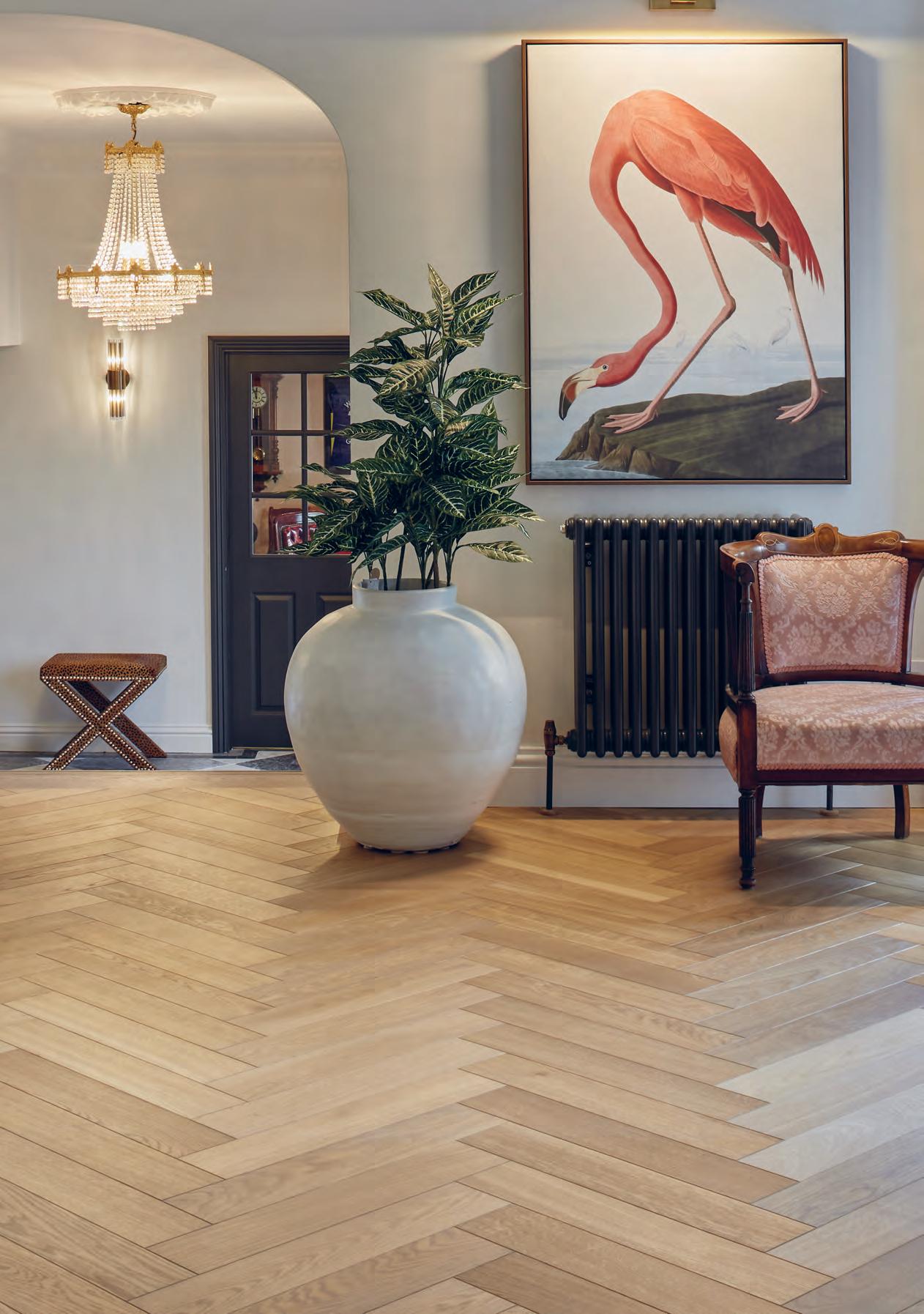
Beautiful wood flooring for any interior Experience wood flooring in our five UK showrooms London Clerkenwell, London Chelsea, Guildford Surrey, Knutsford Cheshire and Carnforth Lancashire info@havwoods.com | www.havwoods.com/uk | 01524 737000 Beautiful wood flooring for any interior Experience wood flooring in our five UK showrooms London Clerkenwell, London Chelsea, Guildford Surrey, Knutsford Cheshire and Carnforth Lancashire
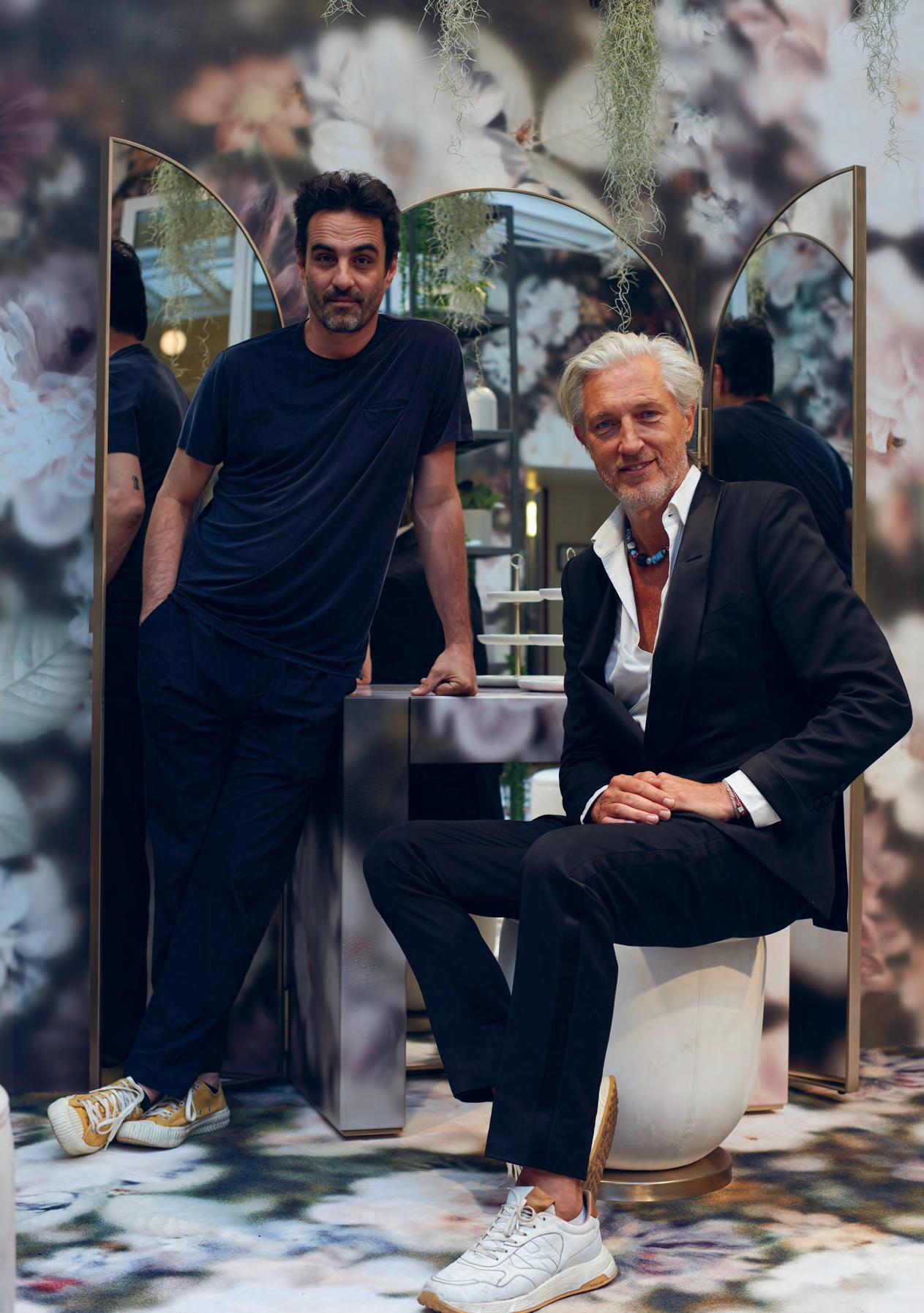
DESIGNER MAGAZINE / DESIGNERATI.CO.UK 58 BATHROOMS / CERSAIE 2022 The annual Cersaie bathroom furniture and tile show took place in Bologna, Italy, recently, with no shortage of bold new creations on display… FREE FLOW THINKING
Marcel Wanders (right) and Gabriele Chiave,
Creative
Directors of Marcel Wanders studio
Above and left Devon&Devon presented the Secret Gardens collection, designed by Marcel Wanders Studio. The collection of wall coverings, furniture and accessories includes wallpapers and small and large ceramic slabs available in a choice of shades, a vanity table, three mirrors, and a range of ceramic accessories. Devon&Devon / devon-devon.com
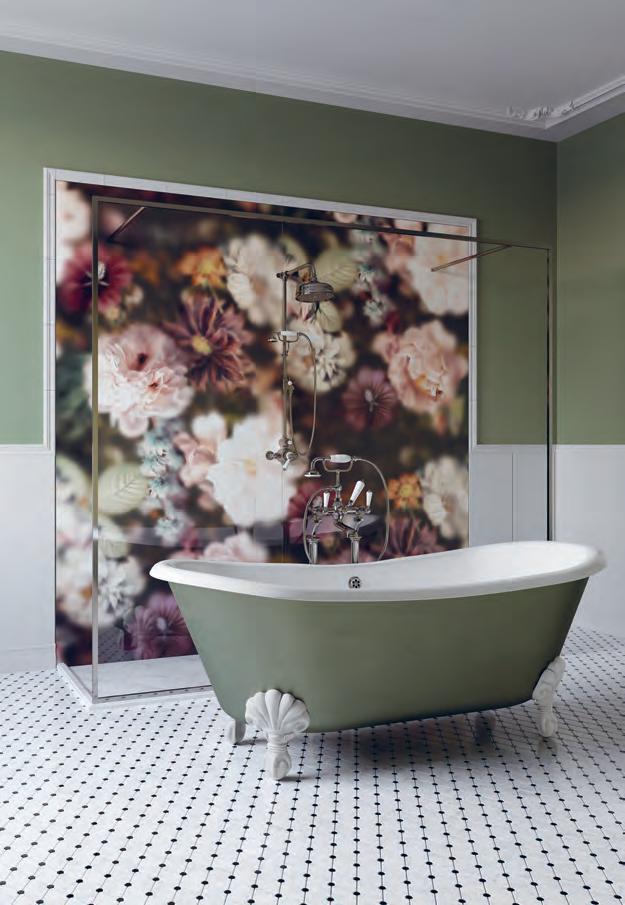
Above right Attributed to architect Louis Sullivan, the design principle of ‘form follows function’ maintains that the form of an object should be primarily related to its function or purpose. The RAK-Des bathroom collection, which pays homage to the Bauhaus school’s minimalist style, adheres to the same principle. Apart from sanitaryware, the collection includes items such as a freestanding washbasin and a bowl with pared-down minimalist lines that echo the style that inspired it. The rectangular washbasins can be wall-hung individually or in conjunction with the RAK-Joy furniture units. RAK Ceramics / rakceramics.com
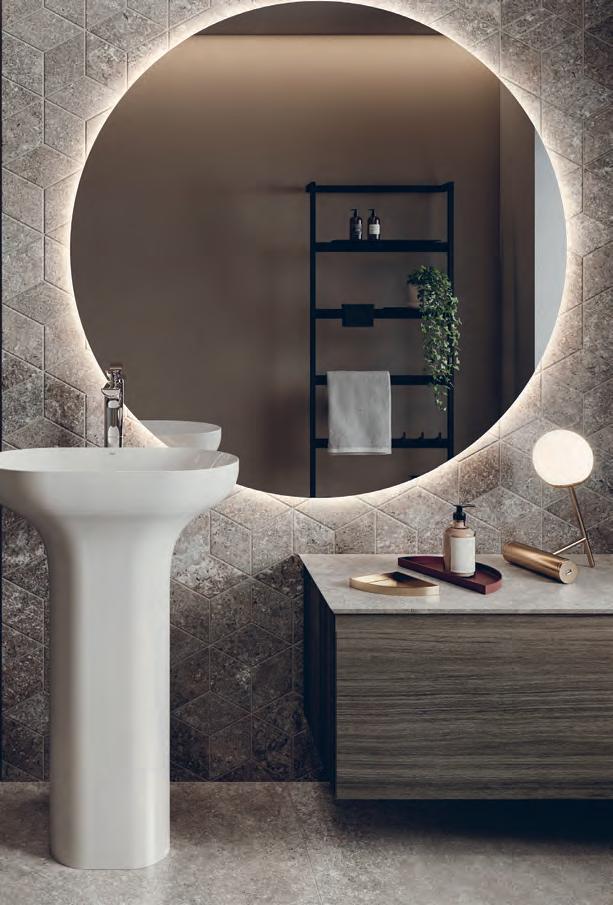
Right Natural stones with colour and texture are the elements that characterise the new offerings by Ceramiche Piemme at Cersaie. This included the Journey collection in which printing technology is used to create ripples, reliefs and 3D effects. The wall tiles are available in natural, silk, or antislip. Ceramiche Piemme / ceramichepiemme.it
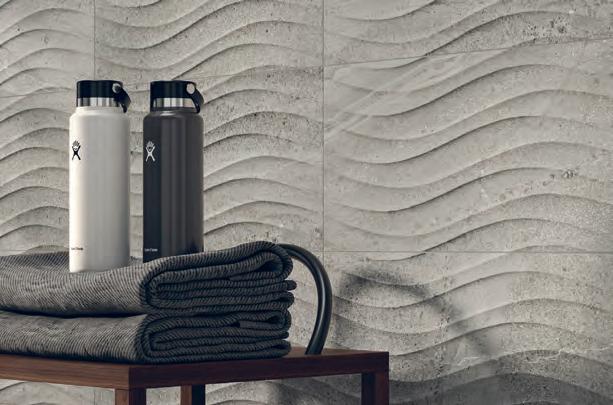
DESIGNER MAGAZINE / DESIGNERATI.CO.UK BATHROOMS / CERSAIE 2022 59
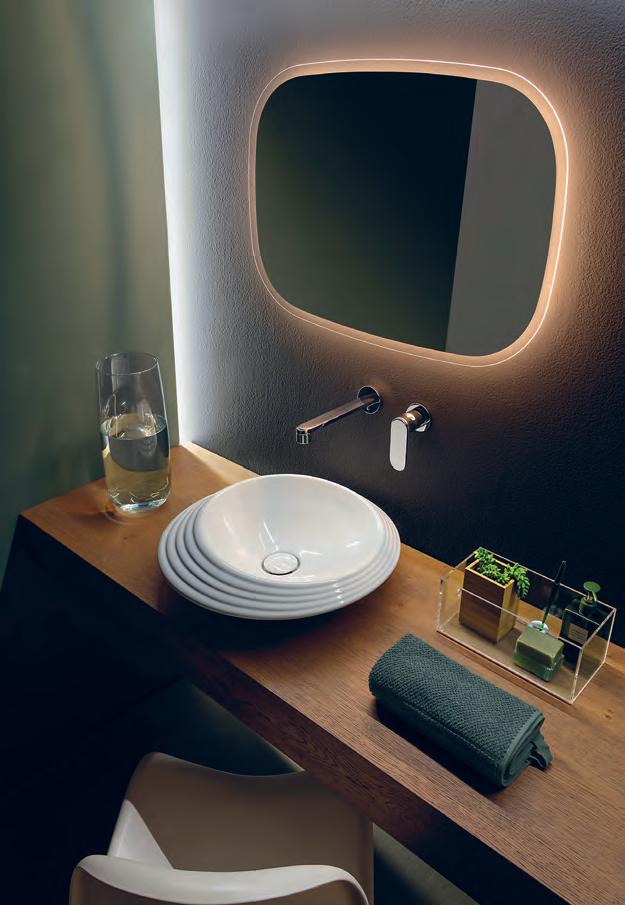
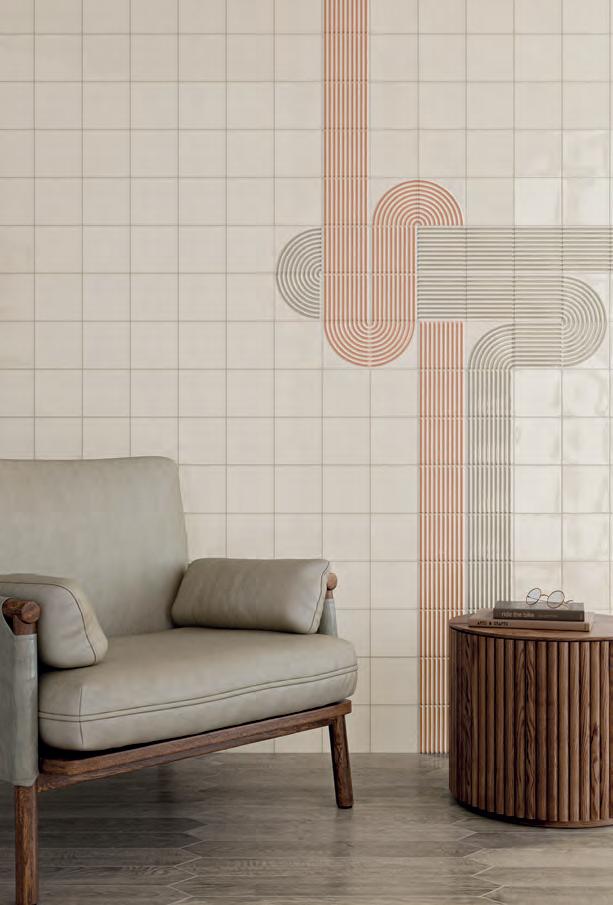

DESIGNER MAGAZINE / DESIGNERATI.CO.UK 60 BATHROOMS / CERSAIE 2022
Spire is a collection of countertop washbasins available in a round or oval shape. Its rim varies in size, changing the visual perception depending on the angle of the view. Designed by Elena Salmistraro, the Spire+ version (pictured) has an added relief decoration evoking the spires of a shell. Flaminia / ceramicaflaminia.it
Above
Spanish tile brand WOW presented a selection of new designs at Cersaie, including the distinctive Twister range. WOW / wowdesigneu.com
Right
The natura 4000 shower enclosure by Duka is offered in a range of finishes, including copper pearl, brass pearl, and black pearl. Duka / duka.it
Right Simas previewed two new designer washbasin collections at Cersaie. PO.MO has been created by California-based designer Terri Pecora, while BALLOON is by the Simas Technical Department. Both collections are available in a new range of glossy colours, adding to the brand’s already wide range of matt finishes. Simas / simas.it
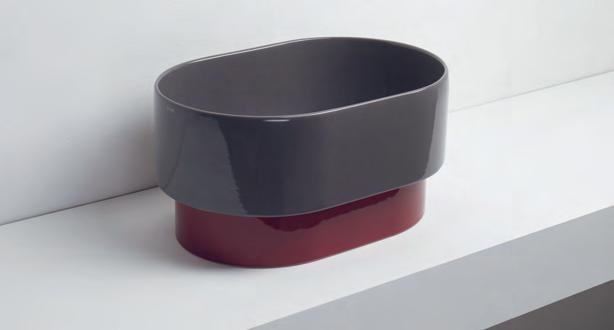
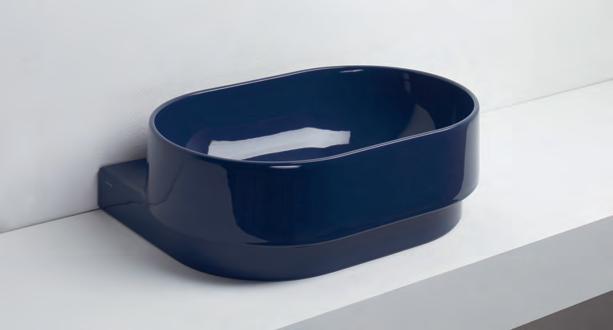
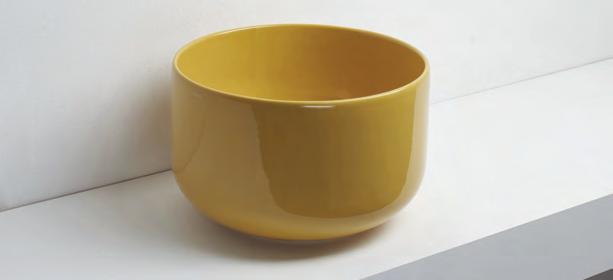

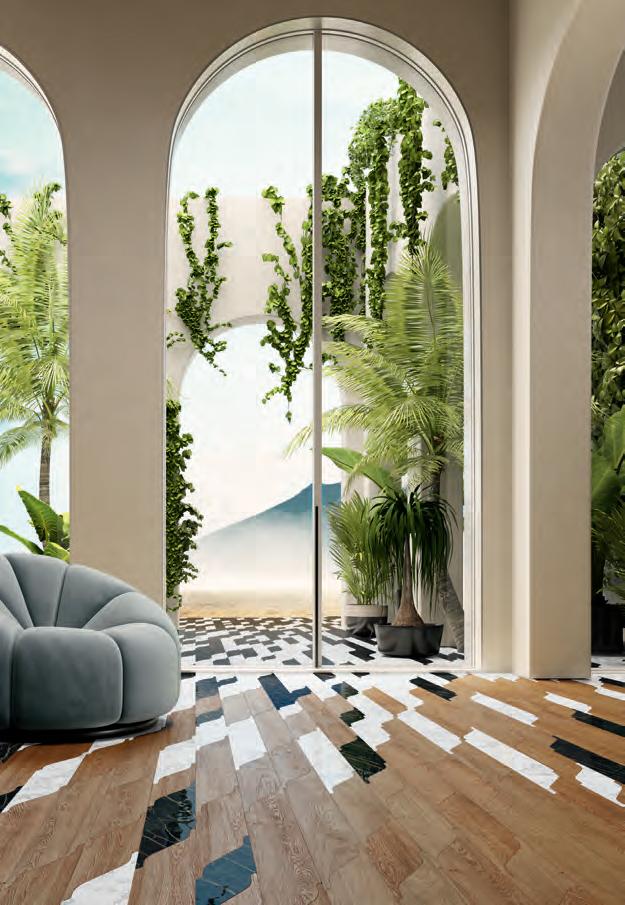
DESIGNER MAGAZINE / DESIGNERATI.CO.UK BATHROOMS / CERSAIE 2022 61 Cersaie / www.cersaie.it/en/
Life-sized media platform work INTO SIGHT by Sony Design is an interactive light, colour and sound installation at the Pavilion Gallery, Cromwell Road Above DItalian design studio Pininfarina has created Miraggio, a wooden floor collection for Corà. The design aims to blur the boundary between interior and exterior spaces by mixing the wooden surface with ceramic components to create eyecatching zoning through these combinations. Pininfarina / pininfarina.com
Double Delight
The bathrooms in this home near Edinburgh really make the most of stone, using material to great effect in bringing a light and clean aesthetic
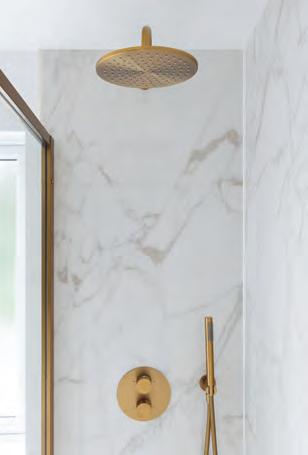

The upstairs bathroom was an awkward size and shape.Homeowner Abigail Malcolm decided to do away with the bath shower that was originally there and install a walk-in shower with gold features and a ceramic bookmatched wall with Ceralsio Carrara Vagli from CRL Stone. She said: “It really opened up the space and I love the gold accents – it complements the room and the ceramic so well. The surfaces in both bathrooms are great, because they give the bookmatched effect of natural stone and really draw the eye in a calm way, while being really easy to clean.”

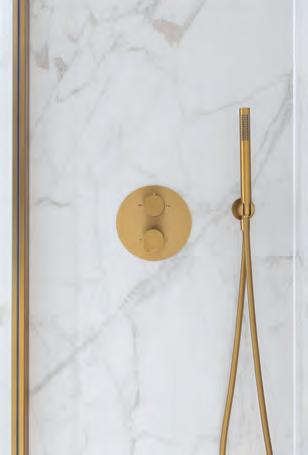
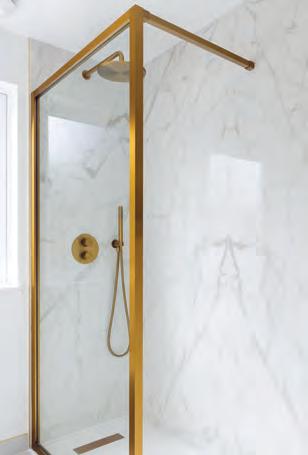
62 BATHROOM PROJECT DESIGNER MAGAZINE / DESIGNERATI.CO.UK
The home in Lasswade, near Edinburgh, Scotland, features a suite fitted with Lusso stone, with surfaces of Ceralsio Statuario and Carrara Vagli from CRL Stone. Tiles are from CTD.
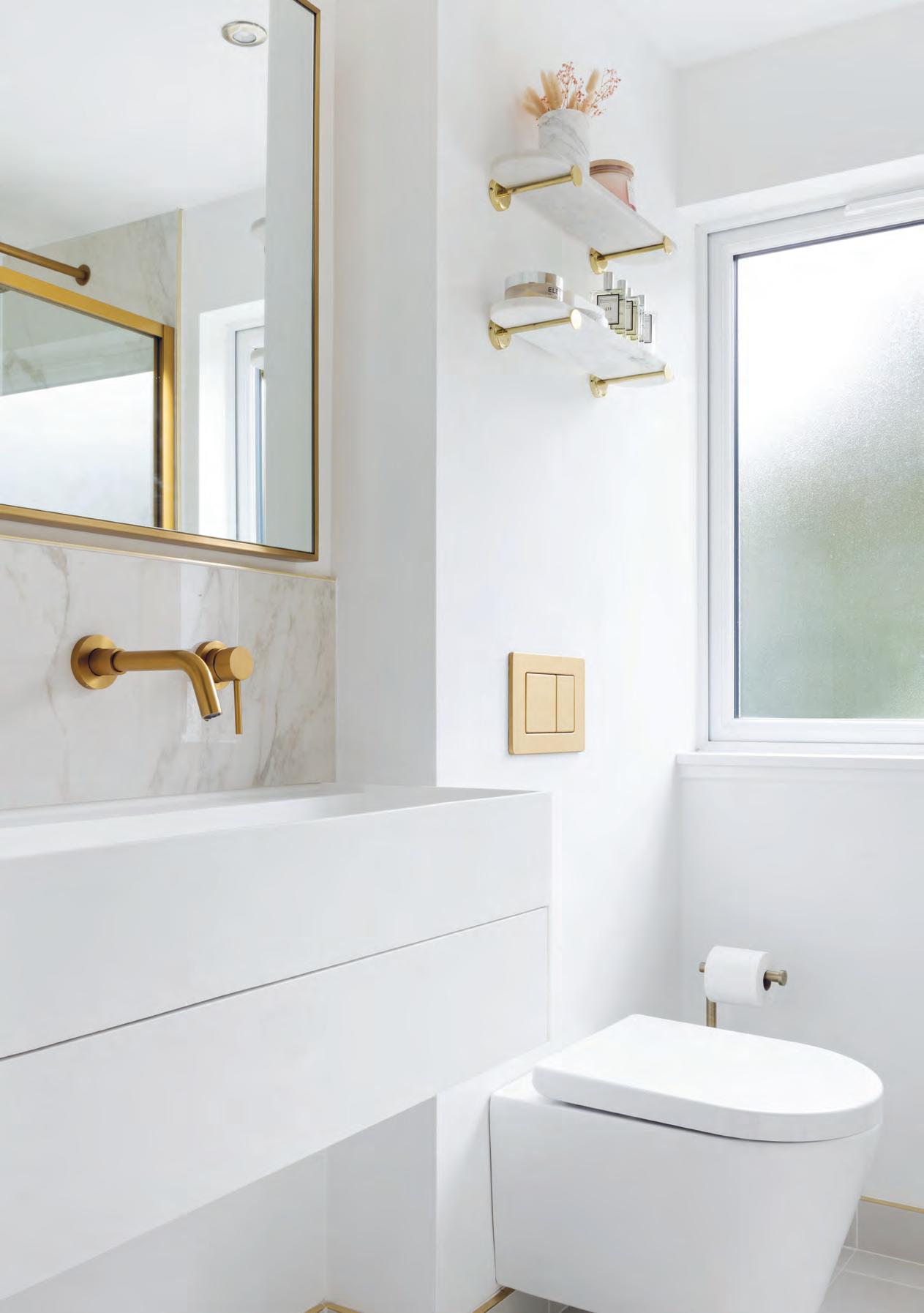
63 DESIGNER MAGAZINE / DESIGNERATI.CO.UK BATHROOM PROJECT
BATHROOM
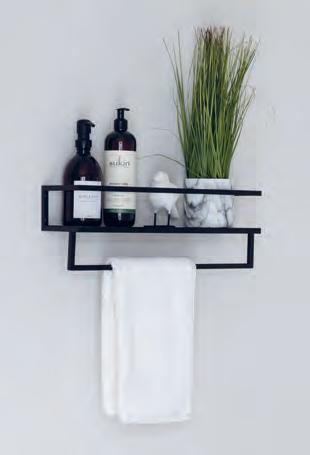
The two bathroom designs are coherent and unified, and yet different at the same time. Homeowner Abigail, who designed the spaces, said: “I’ve always been a huge fan of uniformity. When designing the bathrooms, I didn’t want to go for the individual tile feature wall due to it not always mirroring properly. I wanted the bookmatching effect. I find this really striking, and our builder, Richard Johnston of Argyle Property Solutions, recommended Ceralsio surface to us.
Abigail added: “For the downstairs bathroom I wanted this to be a chill out zone – therefore decided to just make this a freestanding bath area, with spotlights shining up and highlighting the bookmatched CRL Stone Ceralsio Statuario surface. This bathroom is very much a ‘zen zone’.”
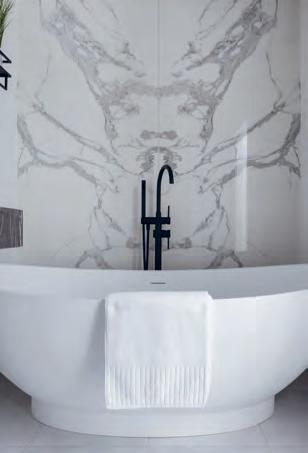

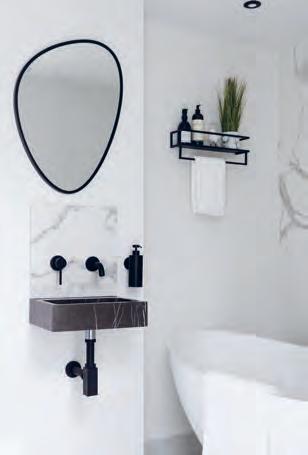
CRL Stone / crlstone.co.uk
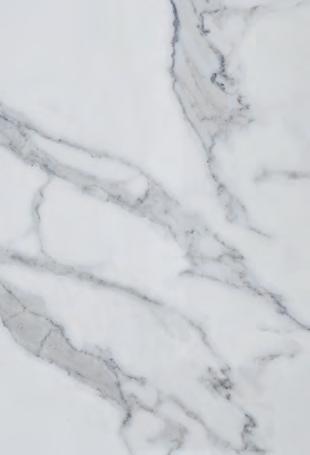
64
PROJECT DESIGNER MAGAZINE / DESIGNERATI.CO.UK
Explore handles for kitchens, bathrooms and furniture.
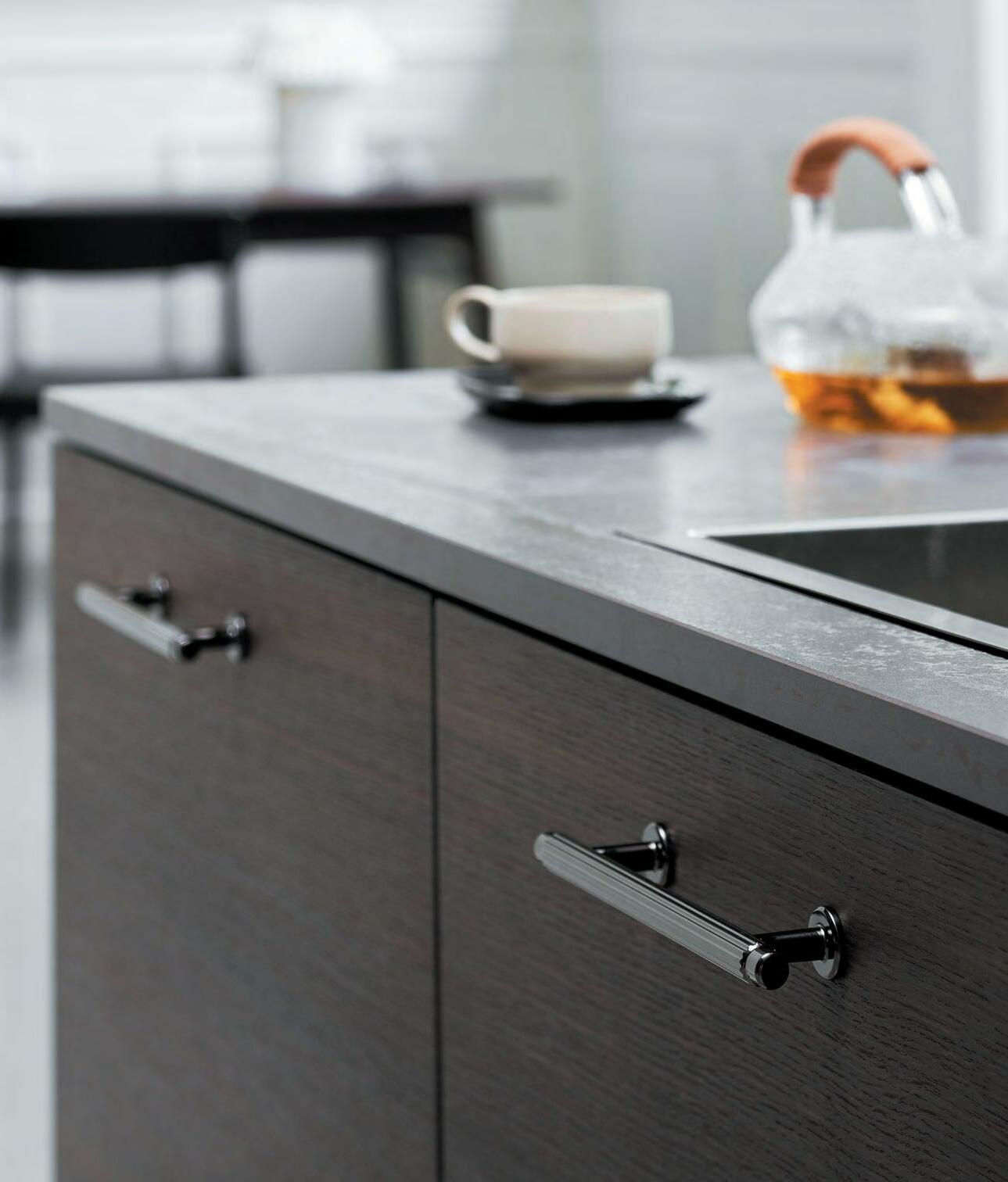
Villa by Furnipart. A handle inspired by the classical architecture of Greece. Straight lines, symmetrical; harmonious in its construction.
View the full range of handles at www.ldlonline.co.uk







One last thing from this month’s magazine…
After the success of its Hamaca suspended tub, Splinterworks’ Pagoda bath evolved as a standalone piece that does not need walls, offering the playful hammock bath form, but with more flexibility to position anywhere in the room.
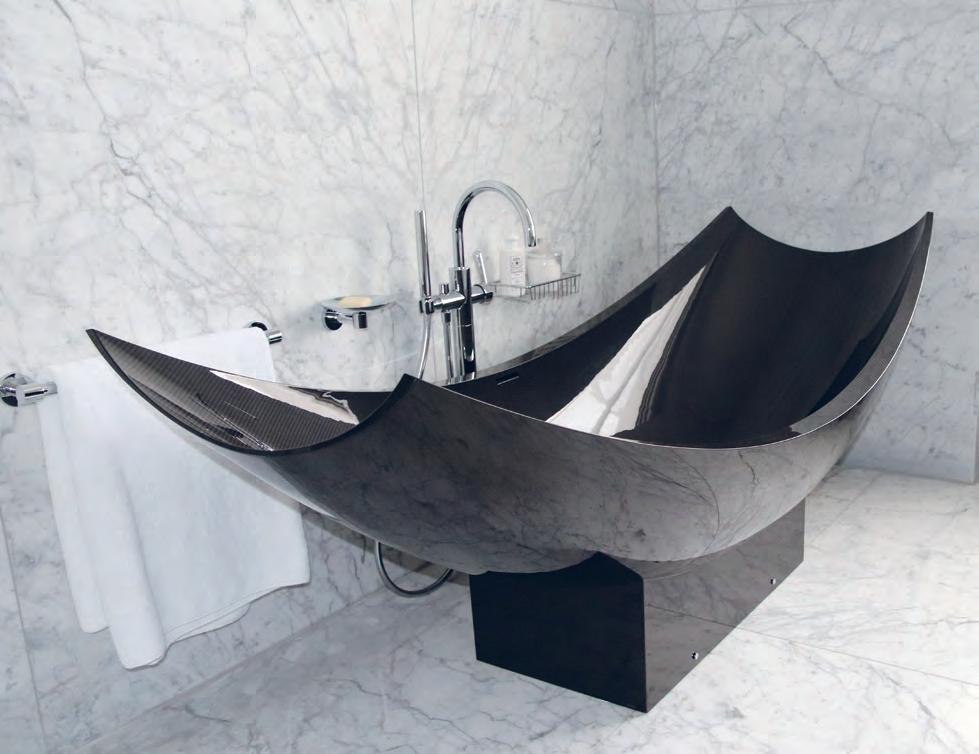
With the continuous curved surface, the spine is completely supported in a gentle curve, creating the optimum shape for kicking back and relaxing. Made from woven and lacquered carbon fibre, Pagoda is strong, lightweight and textured.
The bath can be specified in metal coatings of copper, bronze, and pewter, and is available in a variety of textured, weathered and oxidised finishes. Applied by hand, these metal finishes give the feel and durability of solid metal but without additional weight.

66 EXIT / BATHING BEAUTY DESIGNER MAGAZINE / DESIGNERATI.CO.UK EXIT
Splinterworks / splinterworks.com
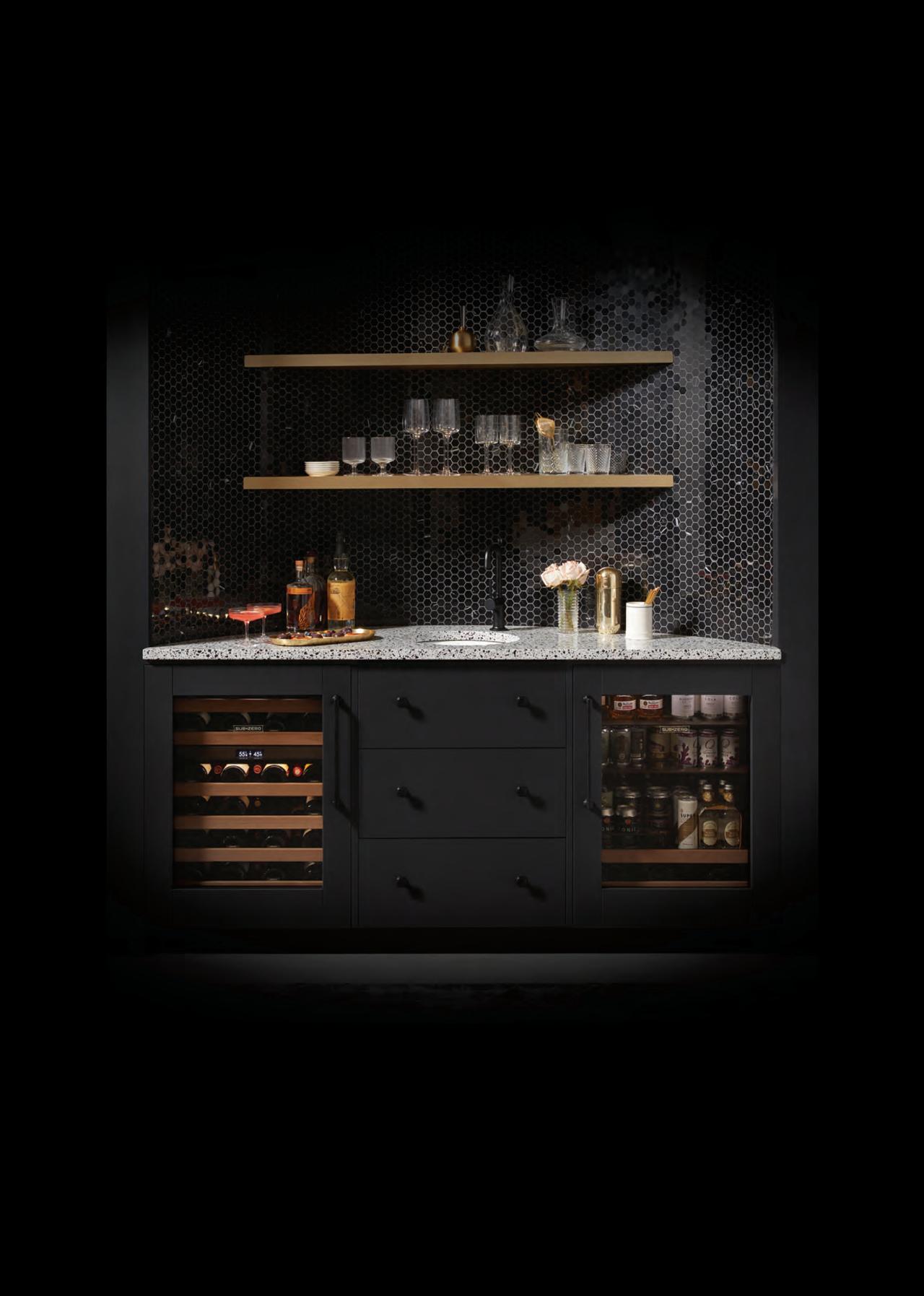
Impeccable taste every time Found in the world’s finest kitchens, Sub-Zero and Wolf appliances are designed to simplify and enhance your life from morning to night. SUBZERO-WOLF.CO.UK

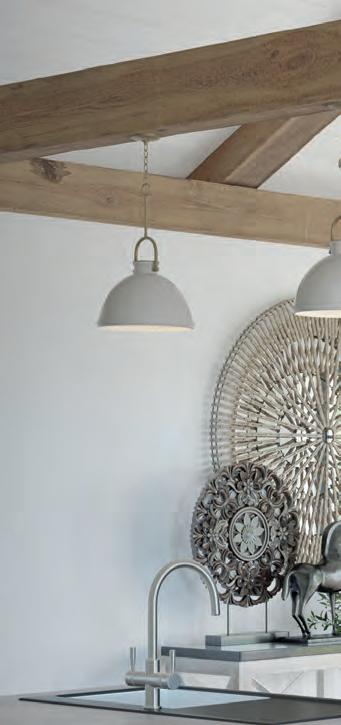
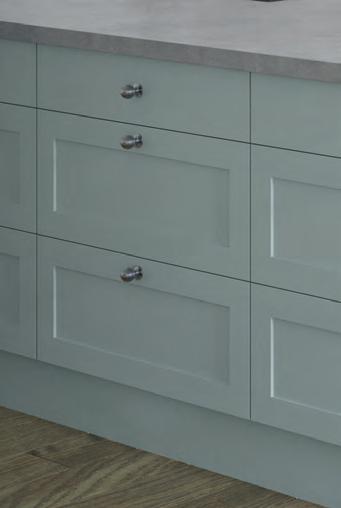








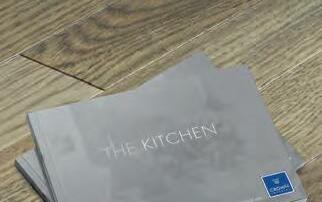





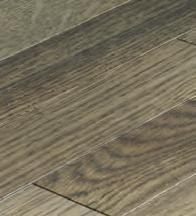
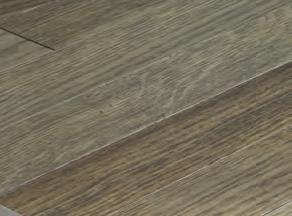






 KITCHEN
KITCHEN
BEDROOM LIVINGCROWN-IMPERIAL.CO.UK Shenaya epitomises a slim, smooth shaker design, available in a multitude of neutral and colourful tones. Handle-less or with handles. Available to re-create on Crown Kitchen Explorer. CROWN - INNOVATIVE THINKING ALL NEW SHENAYA












 Martin Allen-Smith Editor, Designer
Martin Allen-Smith Editor, Designer



















































 By Sam Johnson-Schlee (Peninsula Press), £10.99
By Sam Johnson-Schlee (Peninsula Press), £10.99





















 Designed by Steven Christopher Design, photographed by Sam Lock
ASH
ELM BAVARIAN BRASILICA BEECH
OAK IROKO CHERRY MAHOGANY WALNUT WENGE
MORE THAN
Designed by Steven Christopher Design, photographed by Sam Lock
ASH
ELM BAVARIAN BRASILICA BEECH
OAK IROKO CHERRY MAHOGANY WALNUT WENGE
MORE THAN













































































 Photography: Paul Meyer
Photography: Paul Meyer




















































































 KITCHEN
KITCHEN