
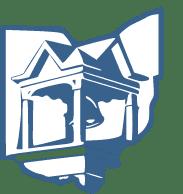
Spring 2024
DOWNTOWN CLYDE REVITALIZATION PLAN
CLYDE OHIO
Acknowledgments
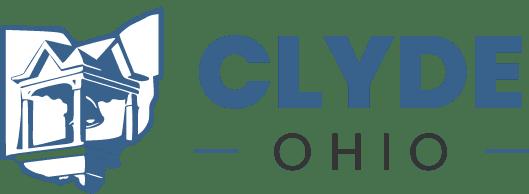
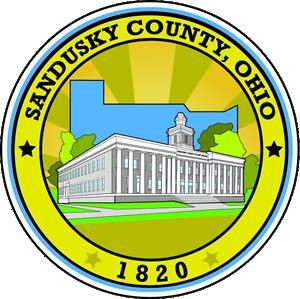
Doug McCauley Mayor
Consultant Team: City Leadership:
Scott Black Vice Mayor
Chris Shay City Council Member
Terri Meek City Council Member
Greg McMaster City Council Member
Justin LaBenne City Manager
Jackie Hoppe Administrative Secretary
This report was prepared by Designing Local in collaboration with City of Clyde, Ohio

Josh Lapp
Principal, Designing Local
Matt Leasure
Principal, Designing Local
Garrett Rubin
Designer, Designing Local

Contents Part 4: Part 1: Part 2: Part 3: 1.1 1.2 1.3 1.4 1.5 3.1 3.2 3.3 3.4 3.5 3.6 3.7 4.1 4.2 4.3 4.4 4.5 4.6 4.7 4.8 4.9 4.10 2.1 2.2 2.3 2.4 Project Background ..................................................................................... 2 Community Engagement........................................................................ 2 Project Process ................................................................................................ 3 Downtown Clyde Vision Statement ................................................. 4 Planning Goals ................................................................................................. 5 Neighborhood Demographics ........................................................... 18 Local Demographics .................................................................................20 Regional Demographics ........................................................................ 22 The Brand Mark ............................................................................................ 24 Fonts .................................................................................................................... 25 Primary Color Palette ............................................................................... 26 Full Color Palette ......................................................................................... 27 Downtown Clyde Existing Elements ............................................. 32 Overall Program ...........................................................................................34 Railroad Plaza Site Amenities Program ....................................... 36 Storybook Park Site Amenities Program ....................................42 Municipal Building Site Amenities Program .......................... 48 Major Gateway Sign................................................................................... 52 Minor Gateway Signs ................................................................................54 Customized Sign Family ........................................................................ 56 Interactive Sign 58 Downtown Parking Inventory ........................................................... 60 Our History..........................................................................................................9 Downtown Main Street ............................................................................. 11 Our Architecture ........................................................................................... 13 Our Open Space............................................................................................ 15 Project Summary Urban Design & Placemaking Branding, Marketing, & Events Community Character Framework
Part 5: Part 6: 5.1 5.2 5.3 5.4 5.5 5.6 5.7 5.8 5.9 5.10 5.11 5.12 5.13 6.1 6.2 6.3 6.4 6.5 6.6 6.7 Understanding Historic Tax Credits 64 Masonry .............................................................................................................66 Siding 67 Doors....................................................................................................................68 Windows 69 Building Additions .....................................................................................70 New Buildings & Garages 71 Rooftop Additions, Access, and Use ............................................... 72 Storefronts & Commercial Site Amenities 73 Graphics & Signs .......................................................................................... 74 Lighting 75 Paint & Color Selection ............................................................................ 76 Public Art 77 Action Item 1: Municipal Building ................................................... 80 Action Item 2: Railroad Plaza 81 Action Item 3: Storybook Park............................................................ 82 Action Item 4: Streetscape Improvements 83 Action Item 5: Building Improvements ...................................... 84 Action Item 6: Customized Signage 85 Action Item 7: Historic Tax Credit & Other Preservation...86 Historic Preservation Action Items
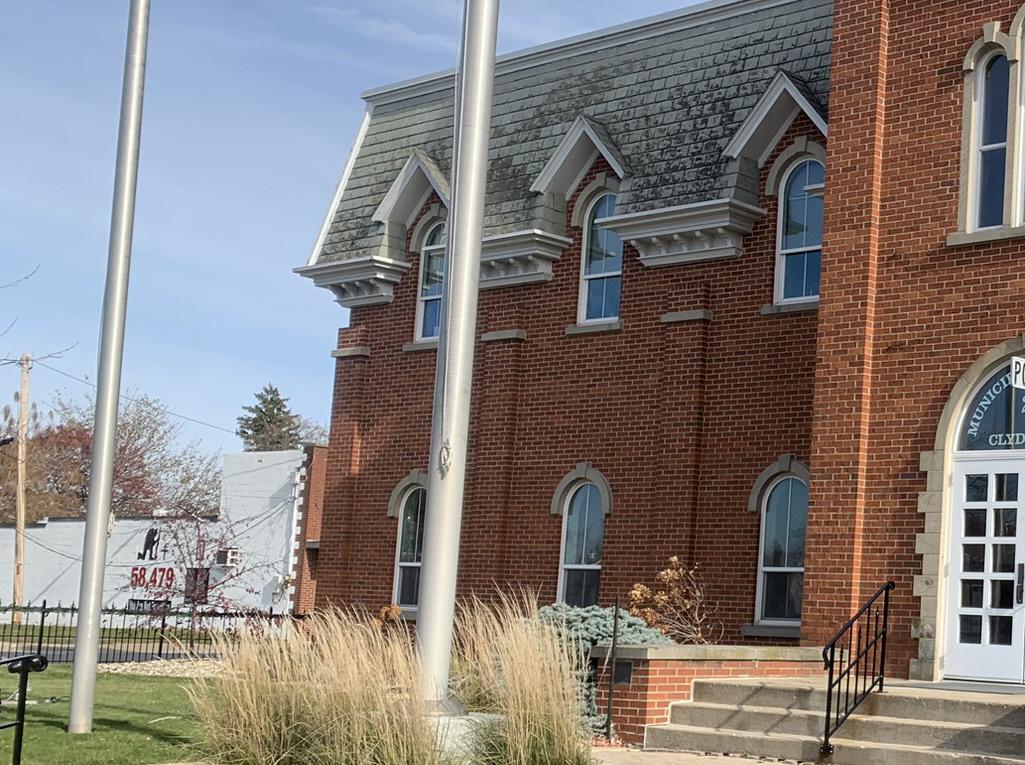
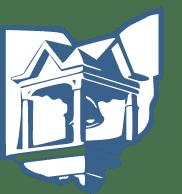
CLYDE OHIO
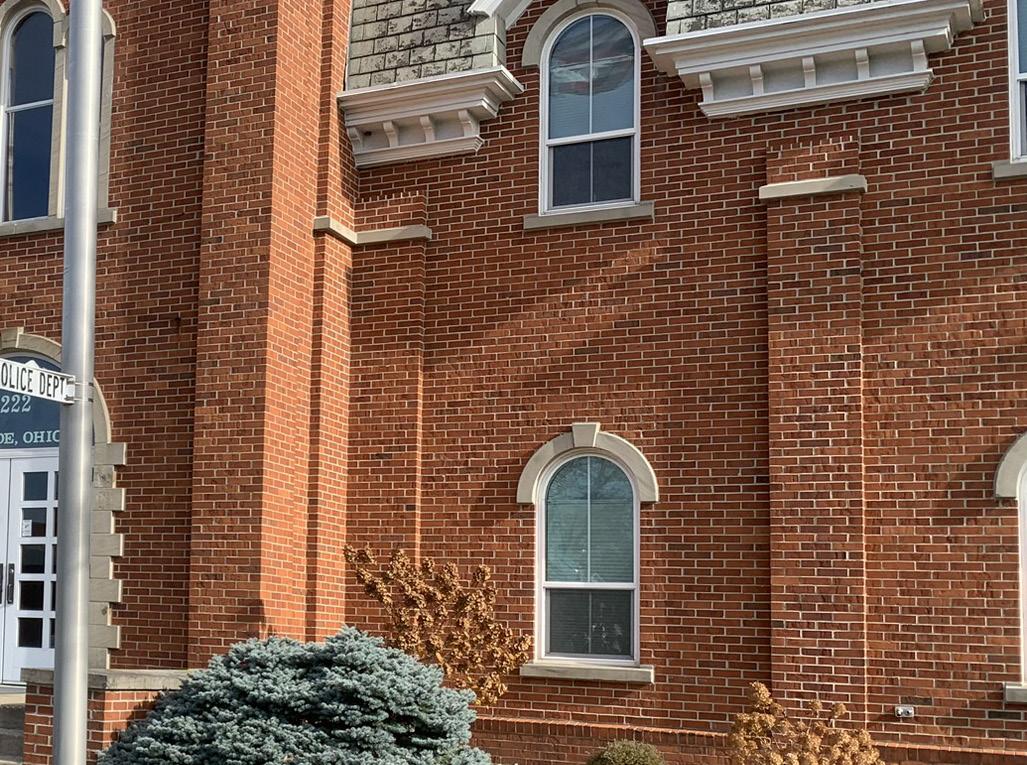
1
Project Summary PART 1:
1.1 Project Background
1.1.1 PROJECT BACKGROUND
This project is the result of an initiative by the City of Clyde to plan for downtown revitalization over the next 15 years.
1.1.2 CITY OF CLYDE BACKGROUND
The City of Clyde has just over 6,300 residents and is located within Sandusky County. The community has a historic Downtown area with numerous buildings and public spaces that contribute to the character of the city center.
1.2.1 STAKEHOLDER ENGAGEMENT
The project kicked off with one-on-one discussions between the project team and community stakeholders. These discussions formed the basis of the project team’s understanding of the city and of efforts to revitalize Downtown Clyde.
1.2.2 SITE VISITS & COORDINATION
The project team conducted a tour of the community as well as follow up visits to collect information and ideas. The project team also coordinated with the steering committee bi-weekly.
1.2.3 COMMUNITY ENGAGEMENT
Community engagement open houses were hosted to help the project team understand the communities ideas and desires. There was a large turnout to these events where community members provided feedback regarding initial concepts and identified areas of interest.
Downtown Clyde Revitalization Plan 2 DRAFT: SPRING 2024
Community Engagement 1.2
Project Process 1.3
Phase 1: Phase 2: Phase 3: Next Steps: 1 2 3 4
Research Ideation Design Implementation
3 Part 1 | Project Summary
DRAFT: SPRING 2024
1.4 Downtown Clyde Vision Statement

The vision for Downtown Clyde is to be a quaint but vibrant destination that supports strong businesses and is the gathering place for our hometown.
Downtown Clyde Revitalization Plan 4 DRAFT: SPRING 2024
1.5 Planning Goals
1. Celebrate Clyde’s unique history.
2. Promote foot traffic and define opportunities for expanding business activity in Downtown Clyde.
3. Support public events through improvements to green spaces.
4. Identify historic building development opportunities.
5. Promote historic preservation and define downtown building standards.
6. Establish signage and wayfinding standards.
5 Part 1 | Project Summary DRAFT: SPRING 2024
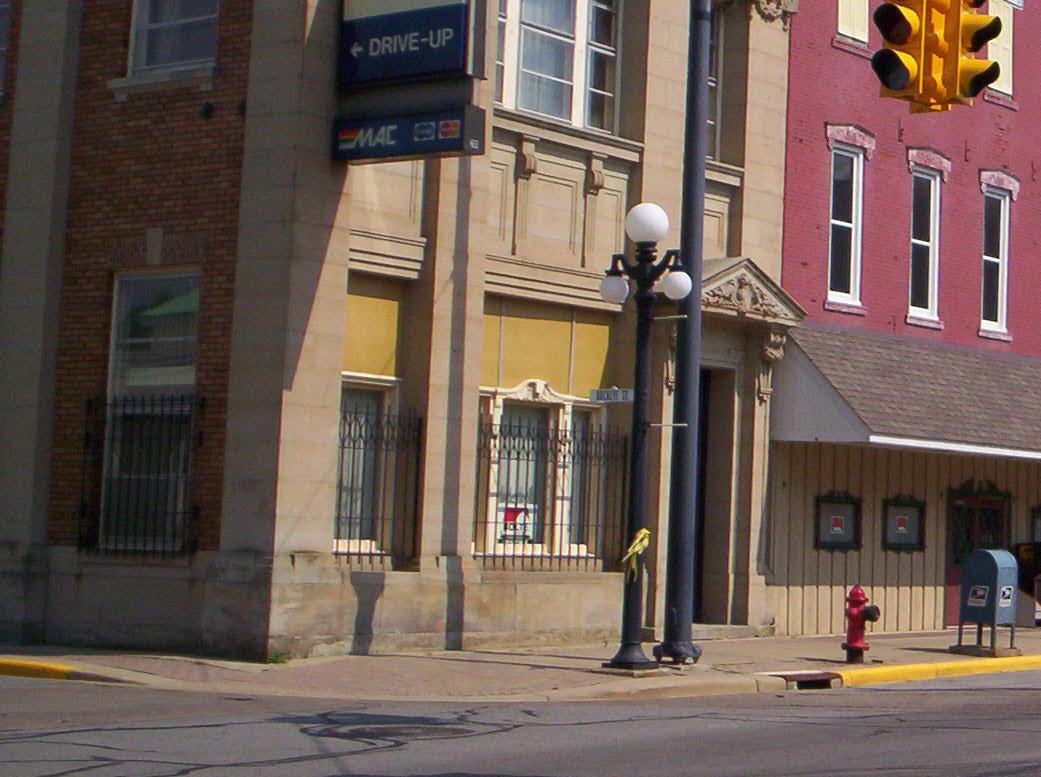

CLYDE OHIO

PART 2:
Community Character Framework
7
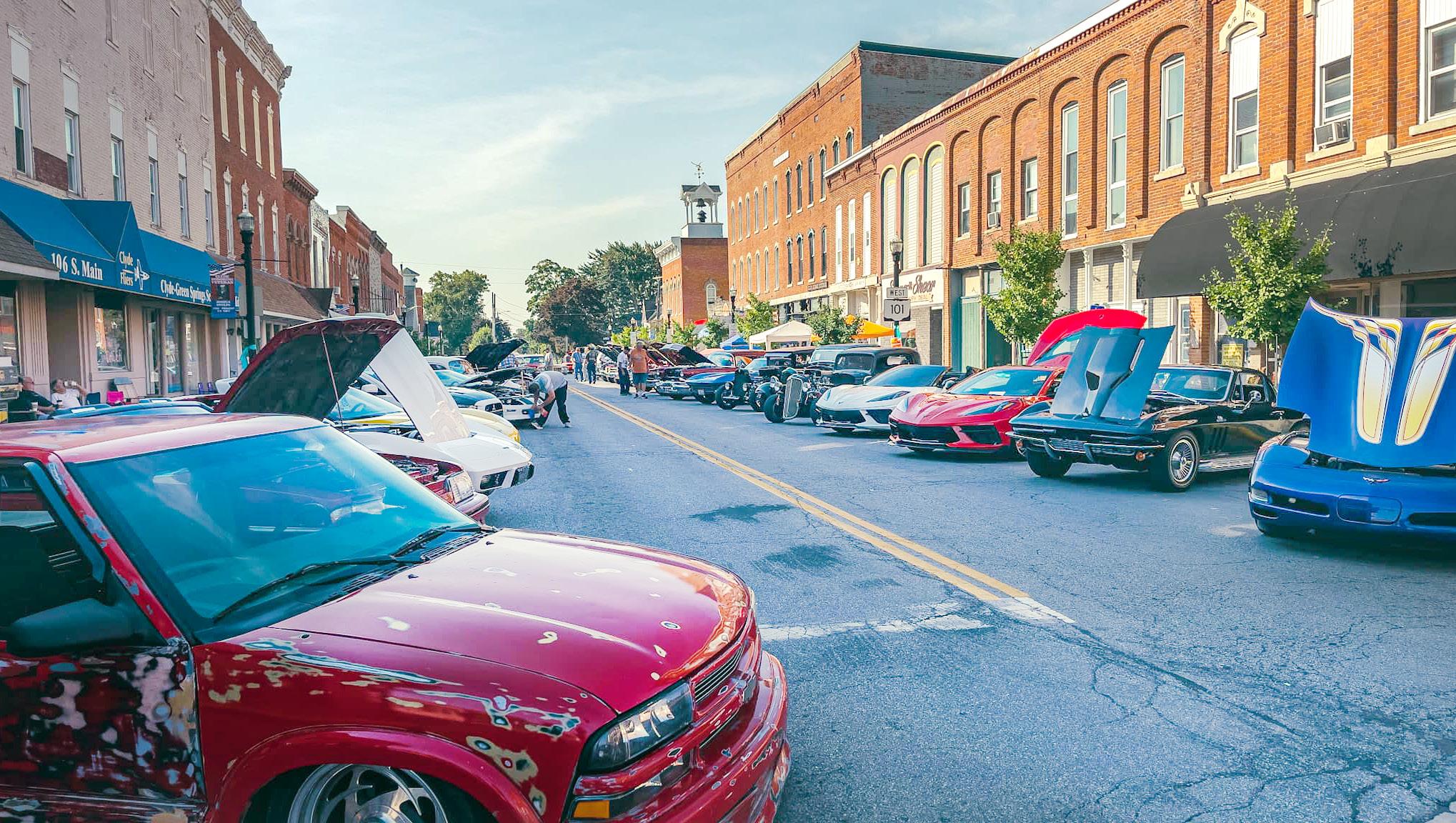
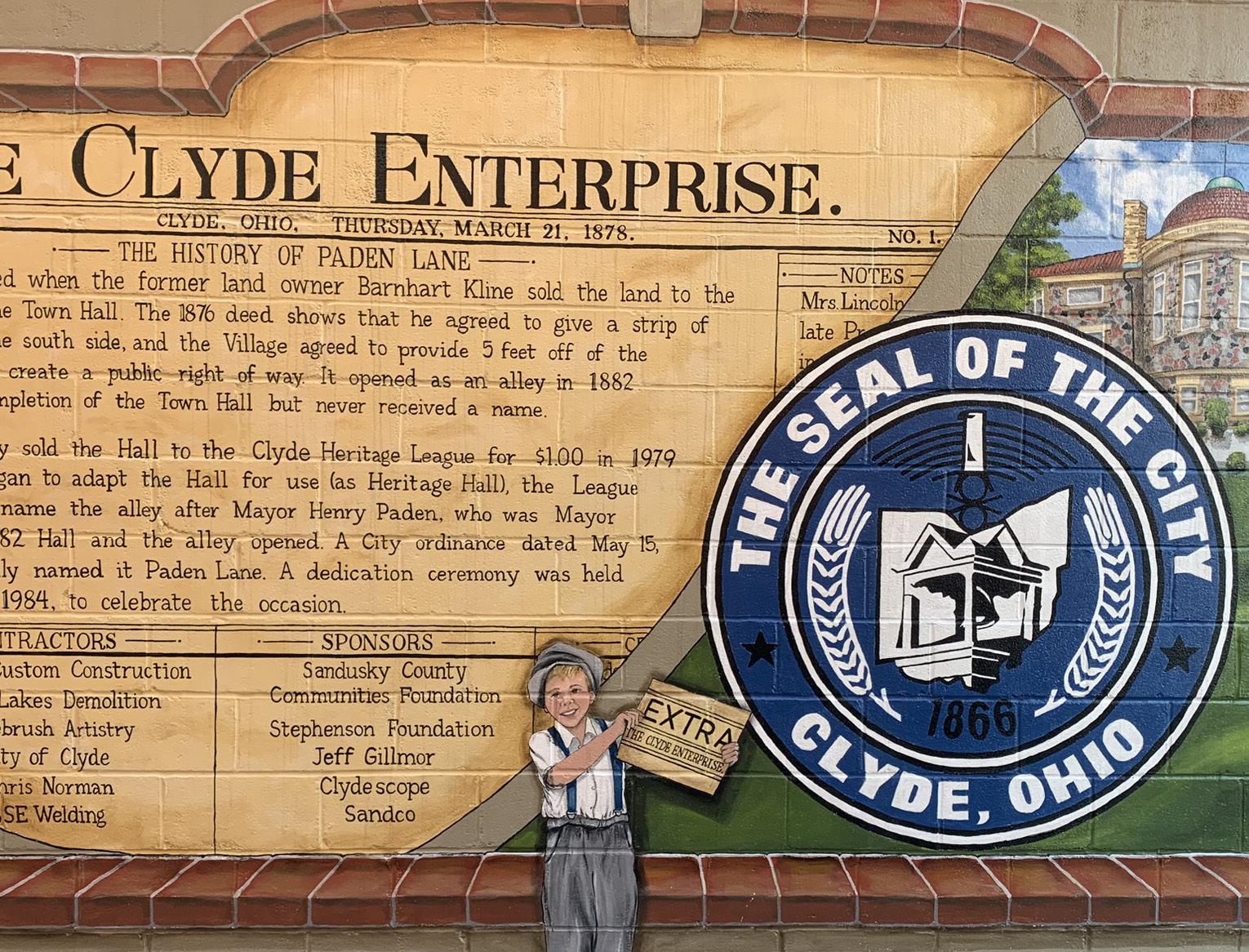
8
Plan
Downtown Clyde Revitalization
2.1
Our History
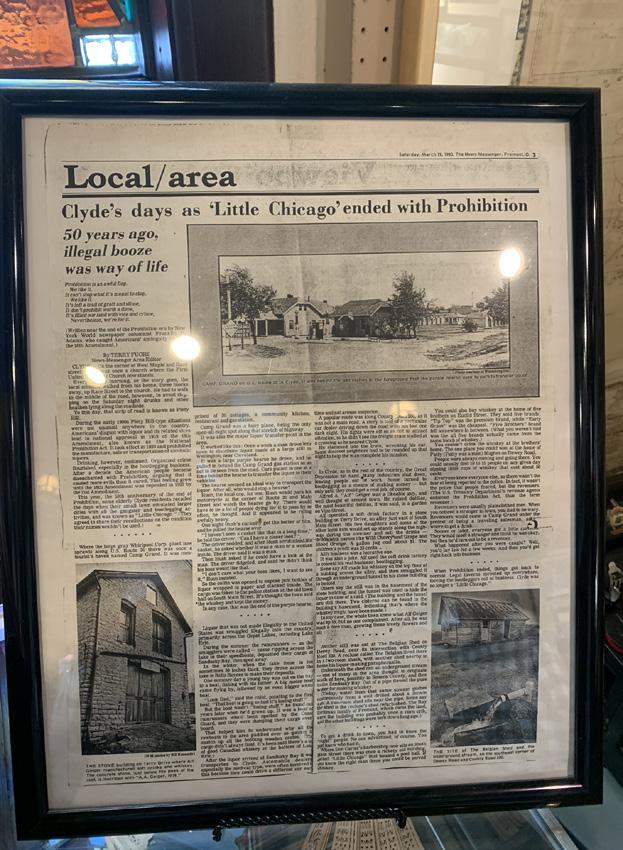
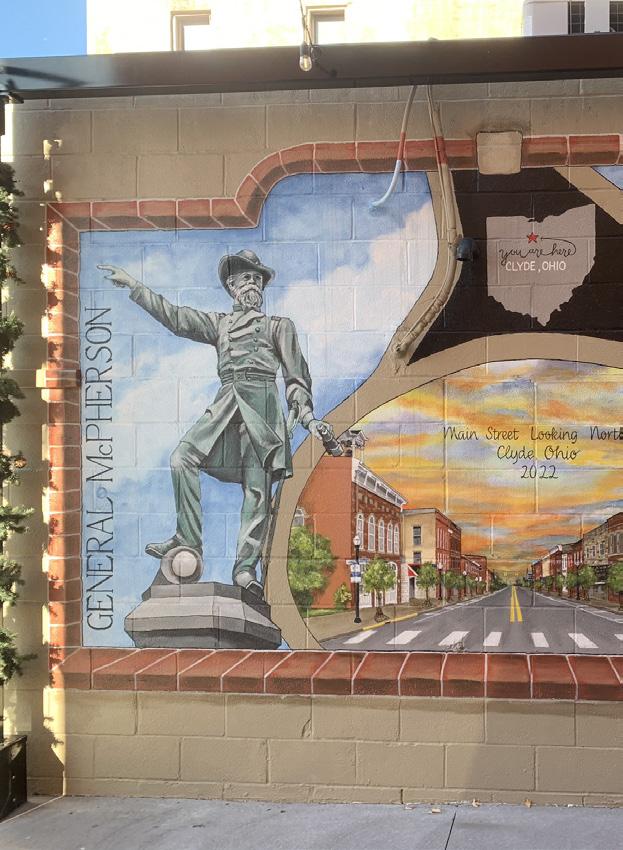
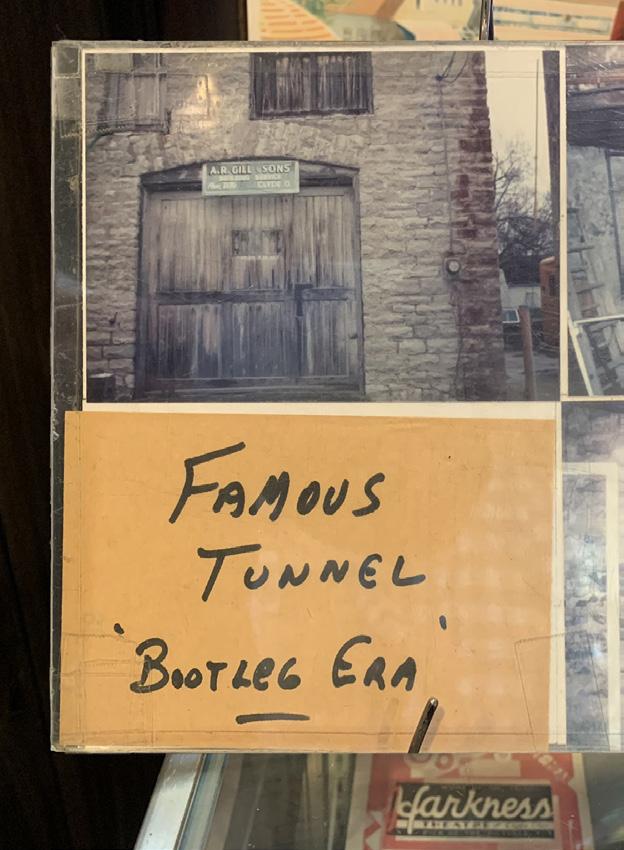
9 DRAFT: SPRING 2024 Part 2 | Community Character Framework
Clyde is interwoven with history that includes remarkable people and events.
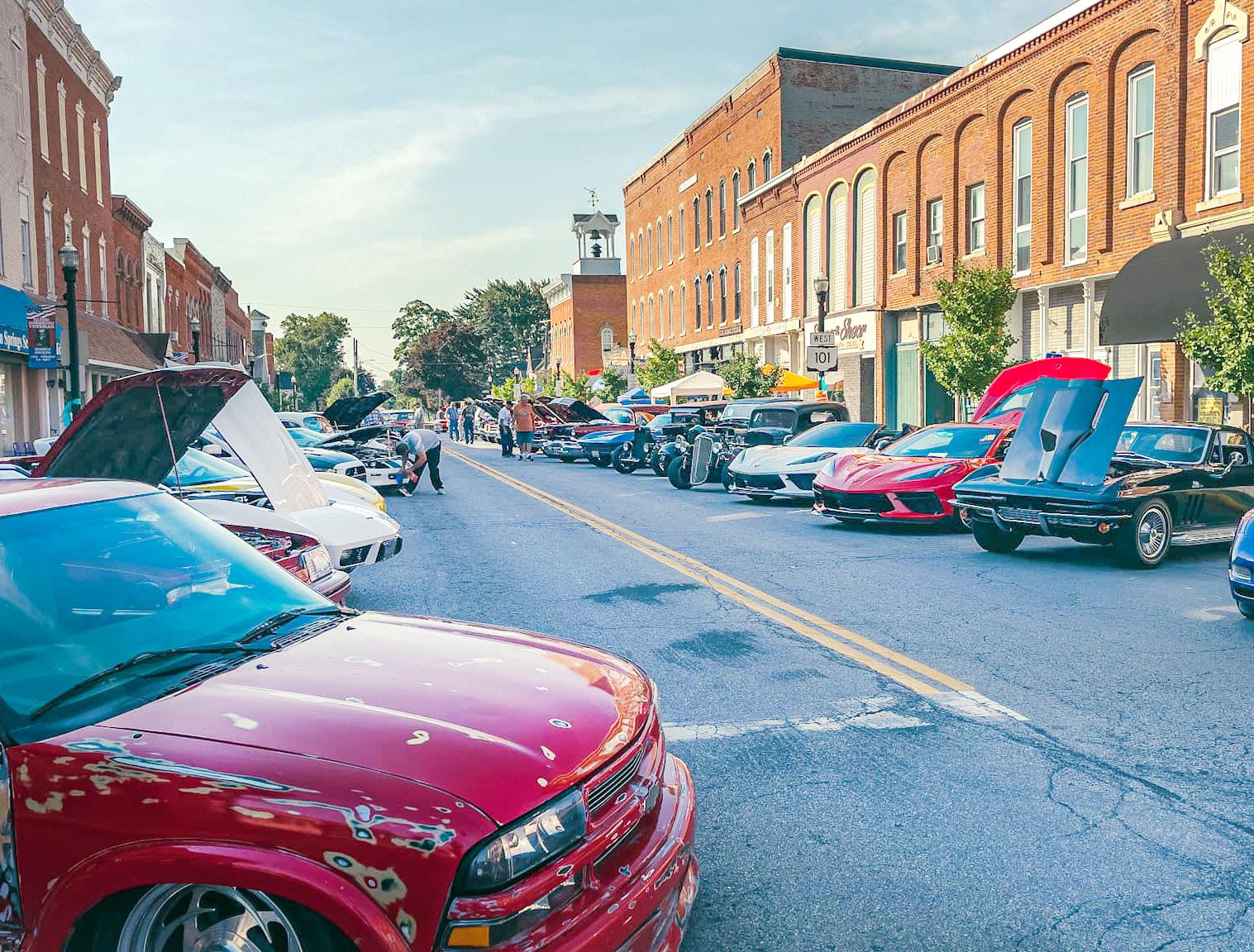
10
Downtown Clyde Revitalization Plan
2.2
Downtown Main Street
Main Street is the heart and soul of the community.
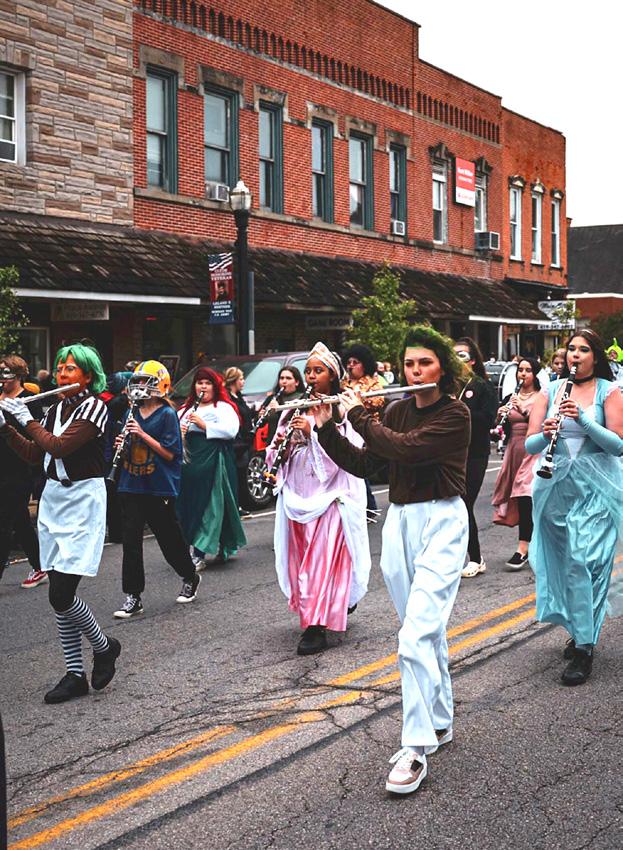
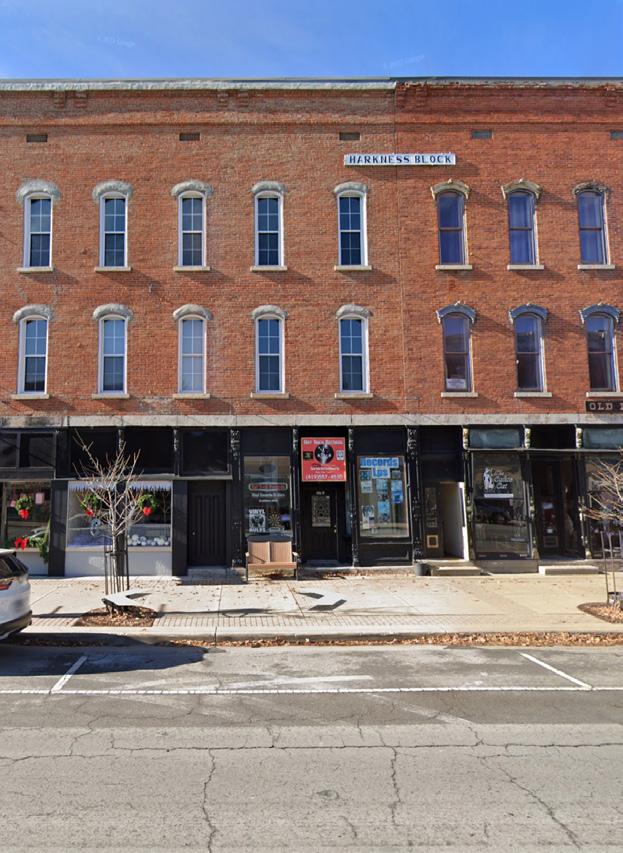
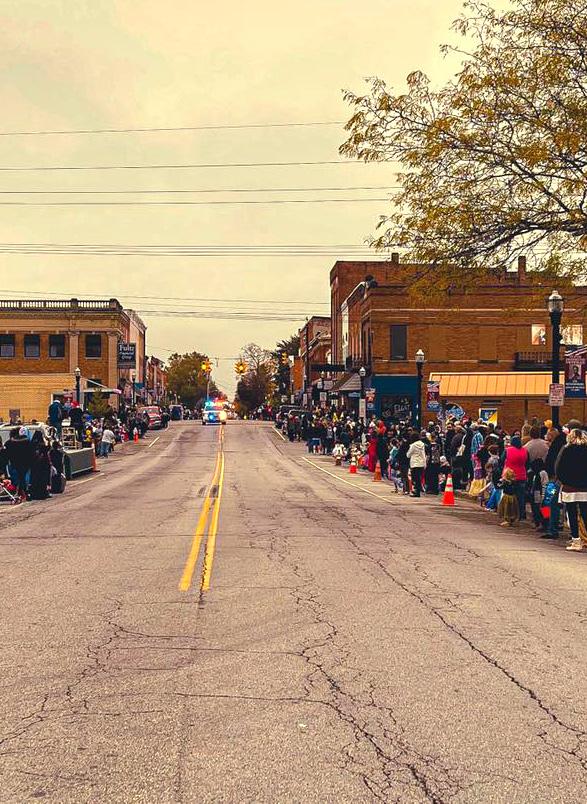
11 DRAFT: SPRING 2024 Part 2 | Community Character Framework
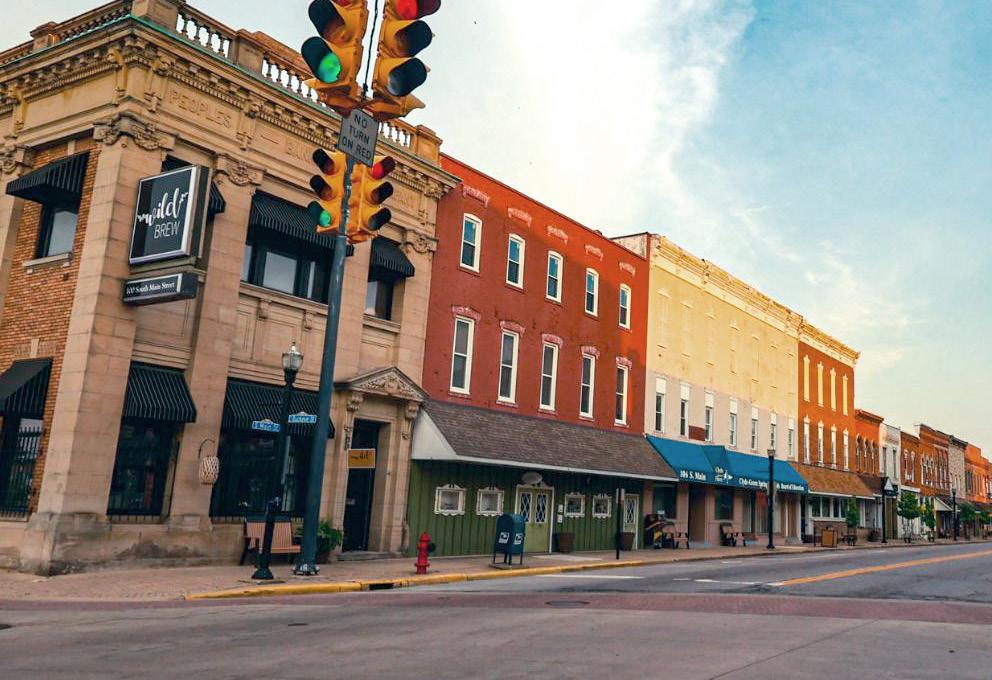
12
Downtown Clyde Revitalization Plan
2.3
Our Architecture
Clyde’s architecture has unique historic value and potential.
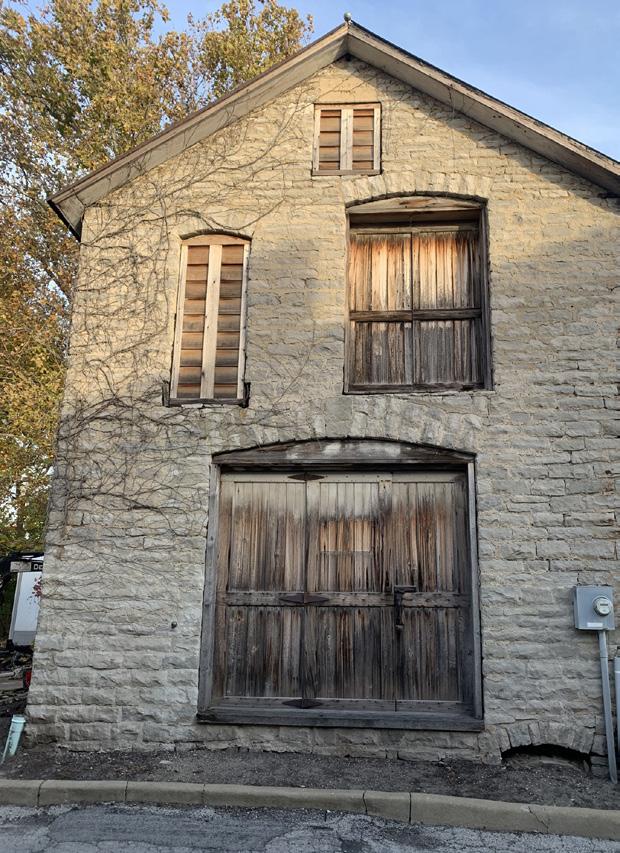
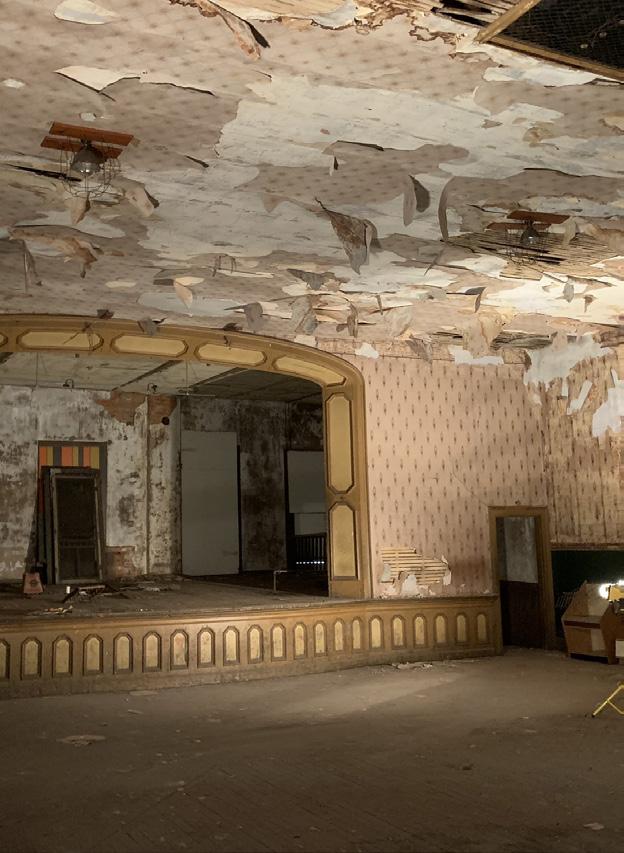
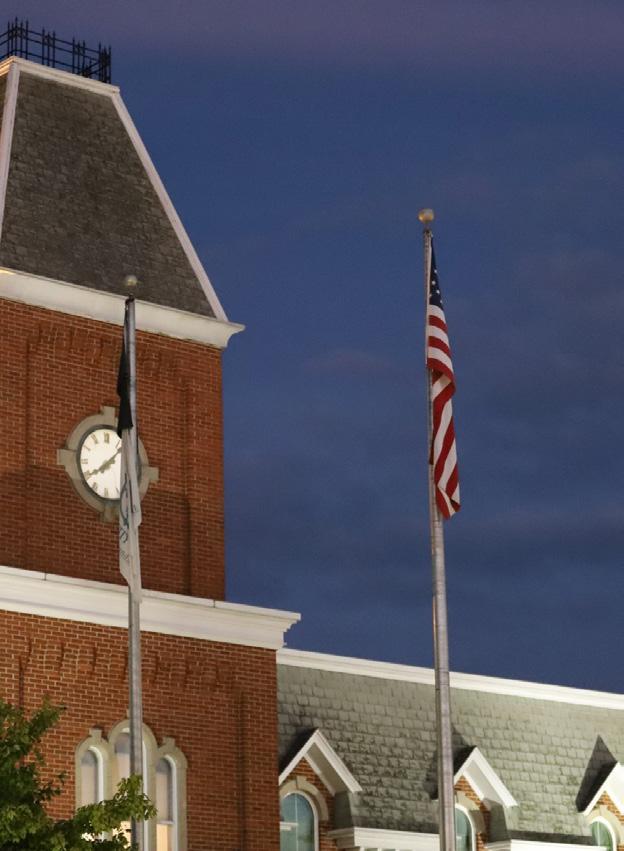
13 DRAFT: SPRING 2024 Part 2 | Community Character Framework
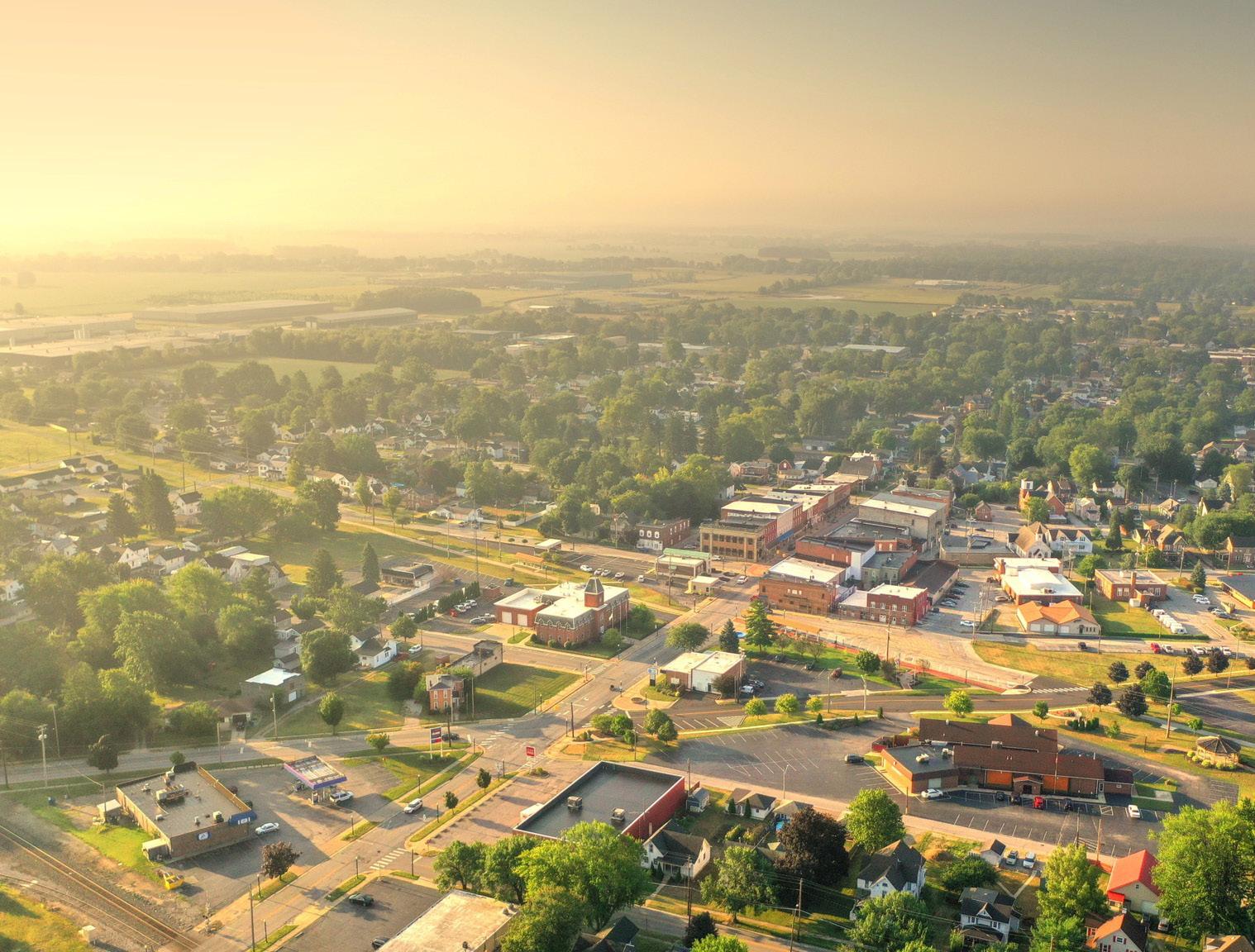
14
Downtown Clyde Revitalization Plan
2.4
Our Open Space
Clyde features several opportunities for public green space.
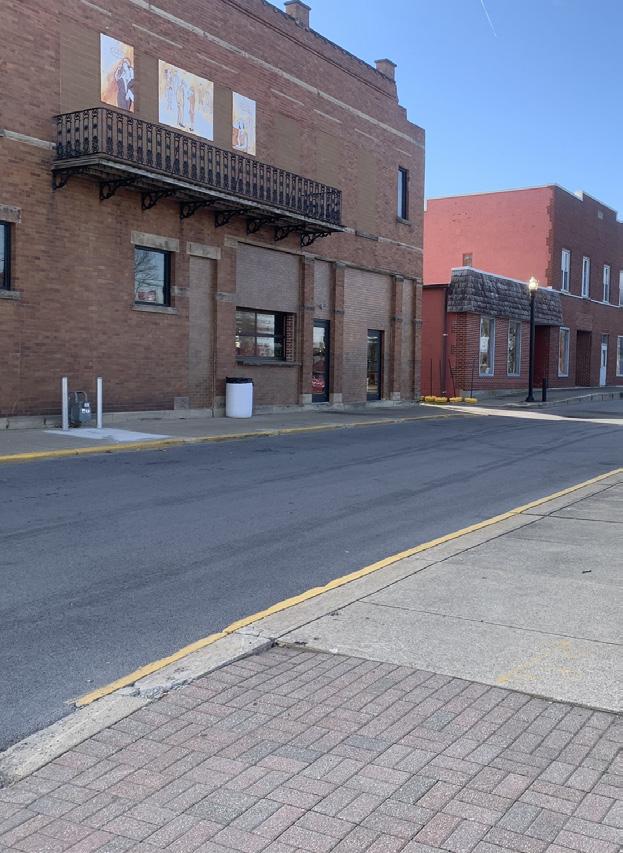
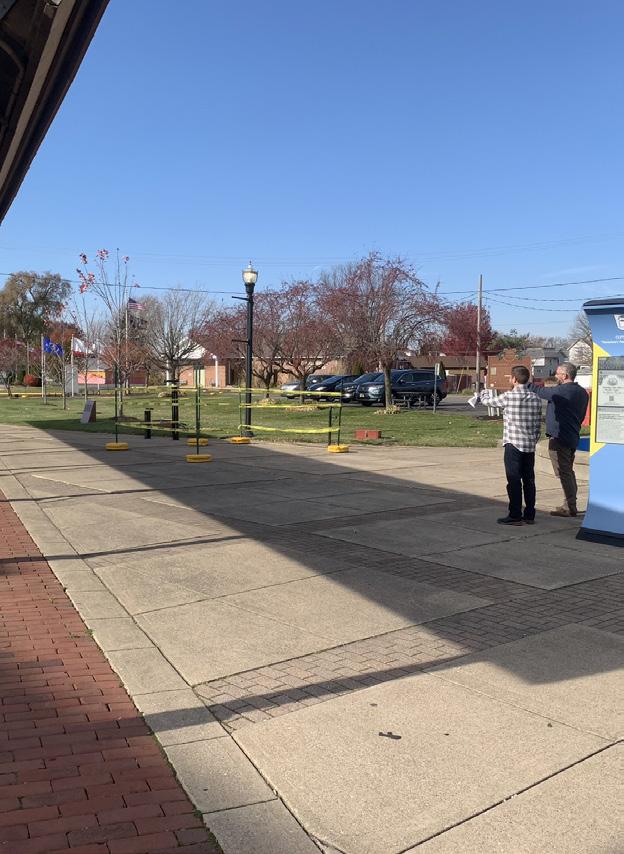
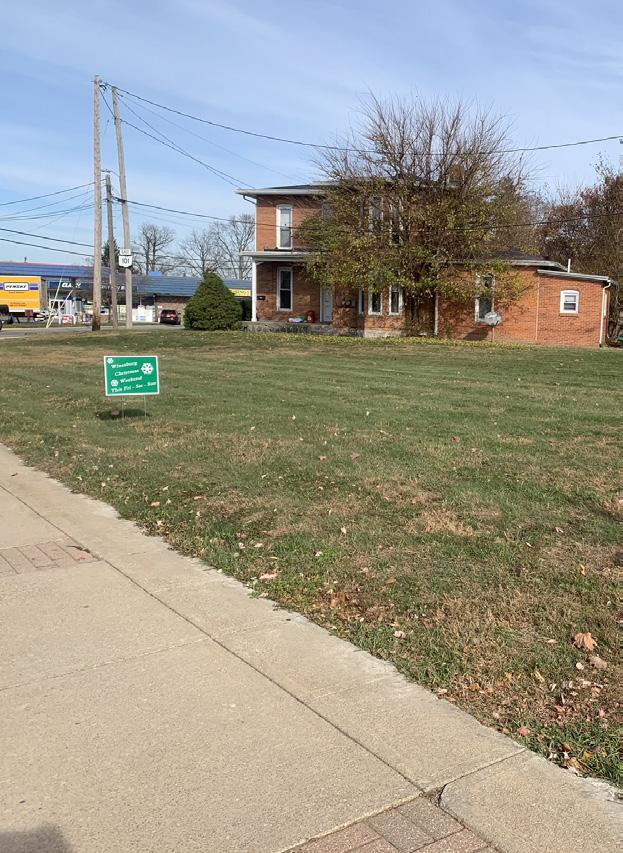
15
DRAFT: SPRING 2024 Part 2 | Community Character Framework
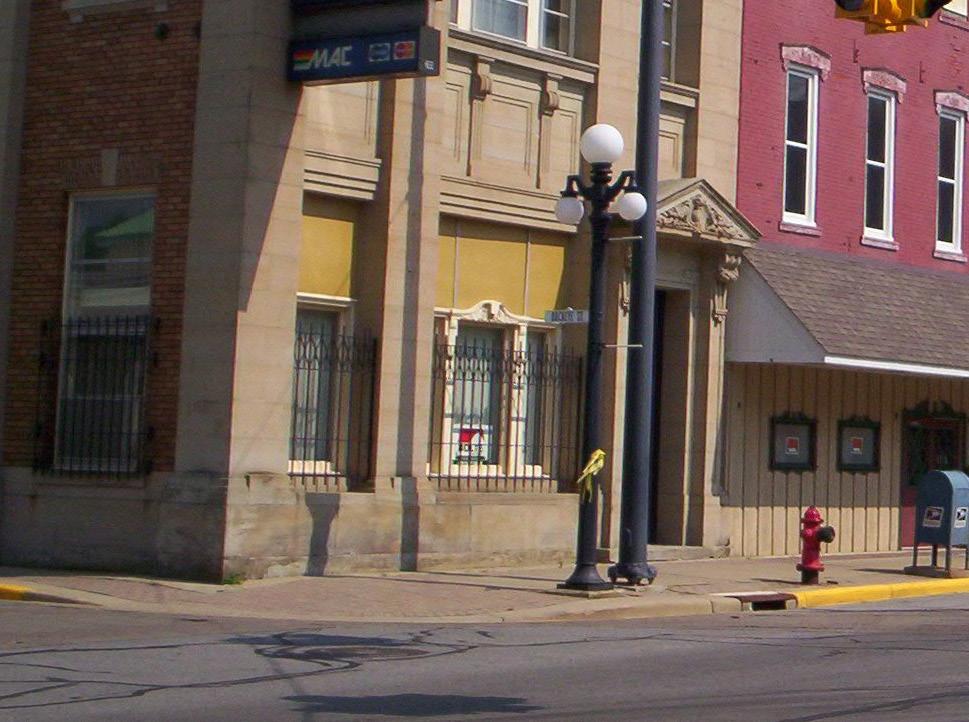

CLYDE OHIO

PART 3:
Marketing, Branding, & Events
17



Downtown Clyde Revitalization Plan 18 DRAFT: SPRING 2024 5 Minute Walk 10 Minute Walk Population: Population: 559 2,260 37.4 38.7 222 837 $40,837 $47,523 $200,000+ $150,000 - $199,999 $100,000 - $149,999 $75000 - $99,999 $50,000 - $74,999 $35,000 - $49,999 $25,000 - $34,999 $15,000 - $24,999 $0 - $14,999 $200,000+ $150,000 - $199,999 $100,000 - $149,999 $75000 - $99,999 $50,000 - $74,999 $35,000 - $49,999 $25,000 - $34,999 $15,000 - $24,999 $0 - $14,999 Median Age Median Age Total Households Total Households Median Household Income Median Household Income Household Income Distribution Household Income Distribution 10 Households 20 Households 30 Households 40 Households 40 Households 80 Households 120 Households 160 Households
15 Minute Walk Population: 3,163 39.1 1,236 $46,462 $200,000+ $150,000 - $199,999 $100,000 - $149,999 $75000 - $99,999 $50,000 - $74,999 $35,000 - $49,999 $25,000 - $34,999 $15,000 - $24,999 $0 - $14,999 Median Age Total Households Median Household Income Household Income Distribution 50 Households 100 Households 150 Households 200 Households
3.1 Neighborhood Demographics
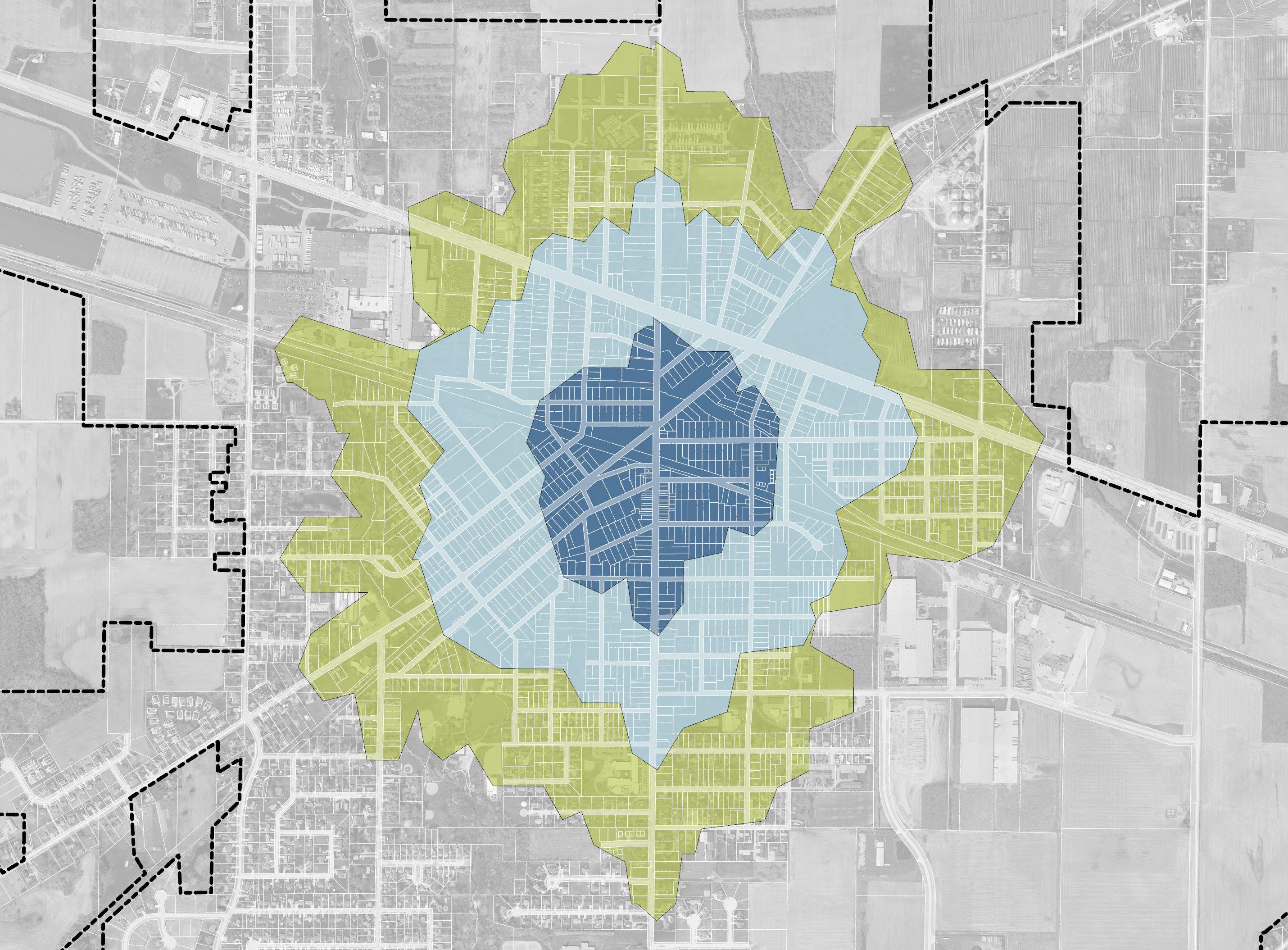
19 DRAFT: SPRING 2024 Part 3 | Branding, Marketing, & Events
5 MINUTE WALK RADIUS
RADIUS
10 MINUTE WALK
RADIUS
15 MINUTE WALK



Downtown Clyde Revitalization Plan 20 DRAFT: SPRING 2024 5 Minute Drive 10 Minute Drive Population: Population: 6,419 12,602 40.3 41.9 2,613 5,084 $51,892 55,096 $200,000+ $150,000 - $199,999 $100,000 - $149,999 $75000 - $99,999 $50,000 - $74,999 $35,000 - $49,999 $25,000 - $34,999 $15,000 - $24,999 $0 - $14,999 $200,000+ $150,000 - $199,999 $100,000 - $149,999 $75000 - $99,999 $50,000 - $74,999 $35,000 - $49,999 $25,000 - $34,999 $15,000 - $24,999 $0 - $14,999 Median Age Median Age Total Households Total Households Median Household Income Median Household Income Household Income Distribution Household Income Distribution 125 Households 250 Households 375 Households 500 Households 250 Households 500 Households 750 Households 1,000 Households 3.2
15 Minute Drive Population: 41,609 40.8 17,350 $54,115 $200,000+ $150,000 - $199,999 $100,000 - $149,999 $75000 - $99,999 $50,000 - $74,999 $35,000 - $49,999 $25,000 - $34,999 $15,000 - $24,999 $0 - $14,999 Median Age Total Households Median Household Income Household Income Distribution 750 Households 1,500 Households 2,250 Households 3,000 Households
Local Demographics
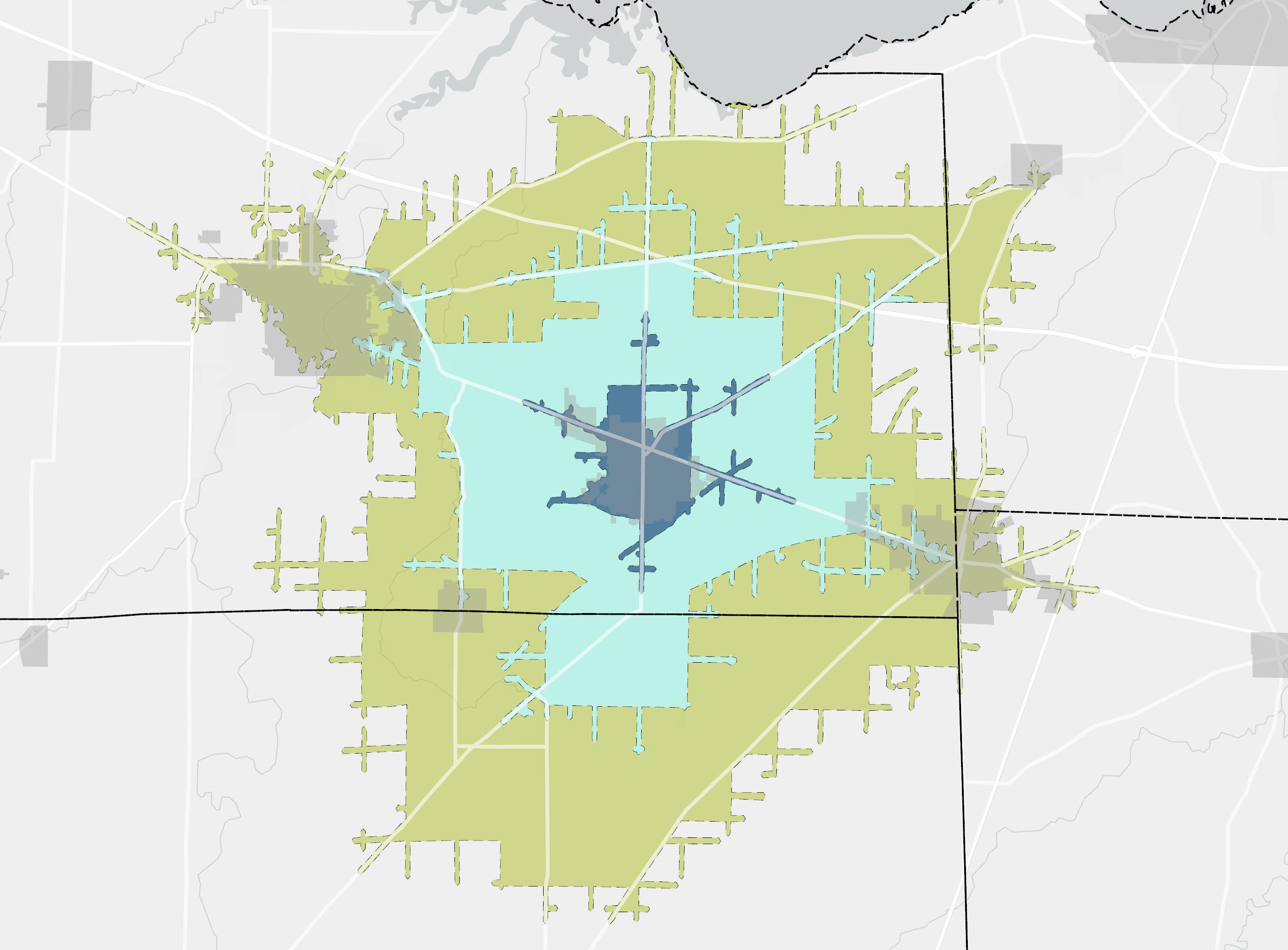
21 DRAFT: SPRING 2024 Part 3 | Branding, Marketing, & Events
MINUTE DRIVE RADIUS
MINUTE DRIVE RADIUS
MINUTE DRIVE RADIUS
CLYDE FREMONT GREEN SPRINGS CASTALIA BELLEVUE LINDSEY BETTSVILLE 5
10
15
3.3 Regional Demographics



Downtown Clyde Revitalization Plan 22 DRAFT: SPRING 2024 1 Hour Drive 2 Hour Drive 4 Hour Drive Population: Population: Population: 1,119,000+ 9,616,000+ 28,101,000+ 40.6 39.4 39.9 469,000+ 3,970,000+ 11,463,000+ $57,289 $65,103 $65,125 $200,000+ $150,000 - $199,999 $100,000 - $149,999 $75000 - $99,999 $50,000 - $74,999 $35,000 - $49,999 $25,000 - $34,999 $15,000 - $24,999 $0 - $14,999 $200,000+ $150,000 - $199,999 $100,000 - $149,999 $75000 - $99,999 $50,000 - $74,999 $35,000 - $49,999 $25,000 - $34,999 $15,000 - $24,999 $0 - $14,999 $200,000+ $150,000 - $199,999 $100,000 - $149,999 $75000 - $99,999 $50,000 - $74,999 $35,000 - $49,999 $25,000 - $34,999 $15,000 - $24,999 $0 - $14,999 Median Age Median Age Median Age Total Households Total Households Total Households Median Household Income Median Household Income Median Household Income Household Income Distribution Household Income Distribution Household Income Distribution 20,000 Households 40,000 Households 60,000 Households 80,000 Households 200,000 Households 400,000 Households 600,000 Households 800,000 Households 800,000 Households 1,200,000 Households 1,600,000 Households 2,000,000 Households
1 HOUR DRIVE RADIUS
2 HOUR DRIVE RADIUS
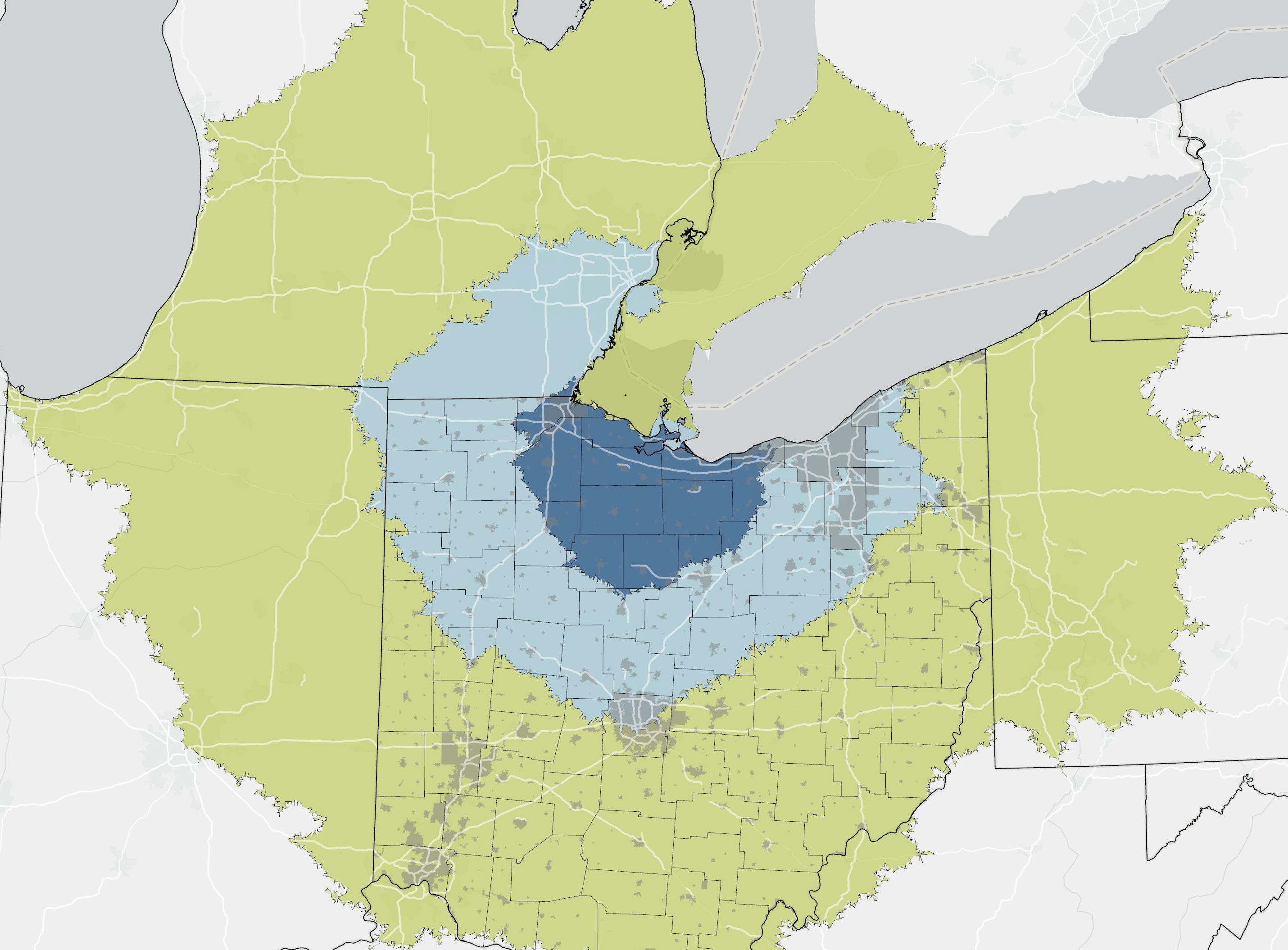
4 HOUR DRIVE RADIUS
23 DRAFT: SPRING 2024 Part 3 | Branding, Marketing, & Events
DETROIT TOLEDO
COLUMBUS DAYTON CINCINNATI
CLEVELAND
PITTSBURGH AKRON CLYDE WHEELING
3.4 The Brand Mark

CLYDE OHIO
3.4.1 PRIMARY LOCKUP
The primary lockup is for use on official communications, signs, and other graphics. This graphic is simple and scales well for all projects. This lockup can be used in reverse (on a dark background), or can be modified for official use by the City government.

CLYDE OHIO
3.4.2 SECONDARY LOCKUP
The secondary lockup is for use where a horizontal format is required.
Downtown Clyde Revitalization Plan 24 DRAFT: SPRING 2024
Fonts 3.5
3.5.1 GOTHAM REGULAR & ITALIC
Gotham a custom font that is visually clean and easy to read.
3.5.2 GOTHAM BOLD & BOLD ITALIC
Gotham bold if the primary font for headers and emphasized text. The font creates a strong hierarchy for organizing information.
3.5.3 GOTHAM BLACK
When a punchy font or graphic is required for signs, posters, and other visually dynamic elements, Montserrat Black may be used. This font has a distinctive style while still appearing fun and appealing.
3.5.4 SECONDARY FONT
Montserrat is the primary font for the brand identity. Montserrat is fully free to the public through Google Fonts.
3.5.5 INTERACTIVE SIGN FONT
Fenway Park JF is the script font used as the basis of design for the interactive ‘Clyde Ohio’ sign at Railroad Plaza.
25 DRAFT: SPRING 2024 Part 3 | Branding, Marketing, & Events AaBbCcDdEeFf 0123456789 AaBbCcDdEeFf 0123456789 AaBbCcDdEeFf 0123456789 AaBbCcDdEeFf
0123456789
3.6 Primary Color Palette
Dark Blue
HEX #38618C
Medium Blue
HEX #4e91d0
Medium Blue
HEX #aecdea
Dark Grey
HEX #353535 White
HEX #4e91d0
Dark Red
HEX #7d1111 Orange HEX #ef9f22 Orange
HEX #ef9f22
Dark Green
HEX #1D2226
Light Green
HEX #adbf28
Downtown Clyde Revitalization Plan 26 DRAFT: SPRING 2024
3.6.1 PRINCIPAL COLOR PALETTE
3.6.2 SECONDARY COLOR PALETTE
27 DRAFT: SPRING 2024 Part 3 | Branding, Marketing, & Events
Color Name Hex Code RGB CMYK Pantone RAL R G B C M Y K Dark Blue 38618C 56 99 141 86 60 24 6 534 C 5026 Medium Blue 4e91d0 78 145 208 63 30 0 18 660 C 5015 Light Blue aecdea 174 205 234 26 12 0 8 277 C 5024 Dark Green 204e28 32 78 40 59 0 49 69 343 C 6035 Medium Green 1D2226 84 125 59 33 0 53 51 2265 C 6017 Light Green adbf28 173 191 40 9 0 79 25 2299 C 6018 Yellow fef200 254 242 0 0 5 0 803 C 1016 Orange ef9f22 239 159 34 0 33 86 6 143 C 1033 Light Red dc3522 220 53 34 0 76 85 14 179 C 3028 Dark Red 7d1111 125 17 17 0 86 86 51 1815 C 3003 Dark Grey 353535 29 34 38 24 11 0 85 Black C 9011 Dark/Medium Gray 494a42 73 74 66 1 0 11 71 425 C 7022 Medium Gray 818074 129 128 116 0 1 10 49 408 C 7023 Med/Light Gray 96988c 150 152 140 1 0 8 40 403 C 7030 White ffffff 255 255 255 0 0 0 0 407 C 9016
Full Color Palette
3.7
3.8 Event Support and Setup
3.8.1 EXISTING COMMUNITY EVENTS
The City of Clyde has various city events throughout the year. Most of these events are during the late summer and fall. There is an opportunity for additional events during late spring, early summer, and mid summer.
3.8.2 CLYDE FAIR (SEPTEMBER)
The Clyde Fair closes Main Street for a weekend.
3.8.3 HALLOWEEN PARADE (OCTOBER)
This significant festive includes closure of Main Street for a parade and fireworks.
3.8.4 WINESBURG WEEKEND (NOVEMBER)
This significant festive includes closure of Main Street for a parade and fireworks.
3.8.5 FUTURE EVENT SETUP
With new parks and open spaces, Downtown Clyde can support larger and more dynamic events. There are three potential locations for stages, gatherings, or other festivities. Additionally, the closure of Main Street allows for continuous pedestrian flow along the commercial corridor.
ROAD CLOSURE
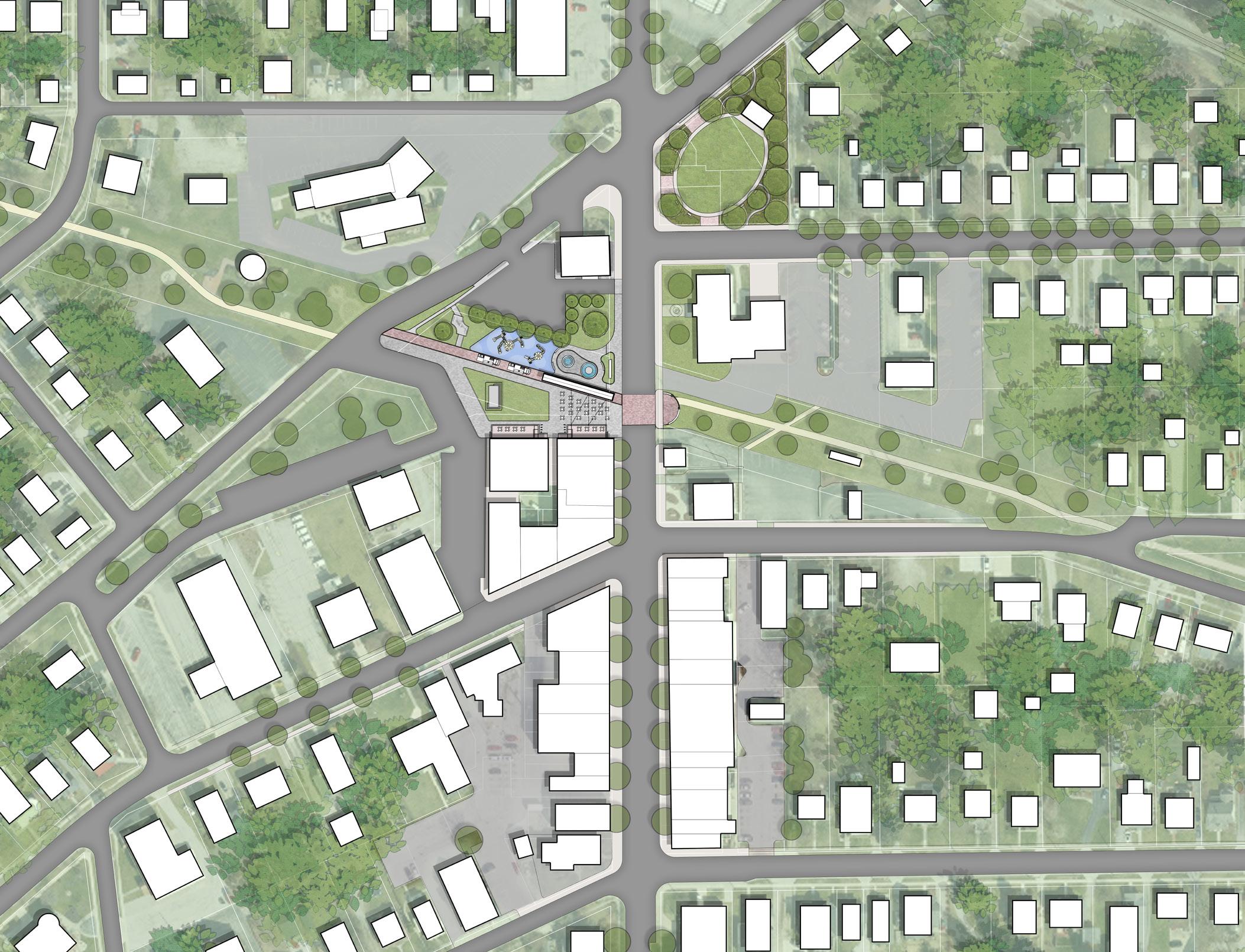
W.MAPLEST.
EVENT SPACE 1
EVENT SPACE 3
ROAD CLOSURE
ROAD CLOSURE
ROAD CLOSURE
EVENT SPACE 2
DUANE ST.
W.BUCKEYEST.


CLYDE OHIO

31
Urban Design & Placemaking PART 4:
Downtown Clyde Existing Elements VACANT
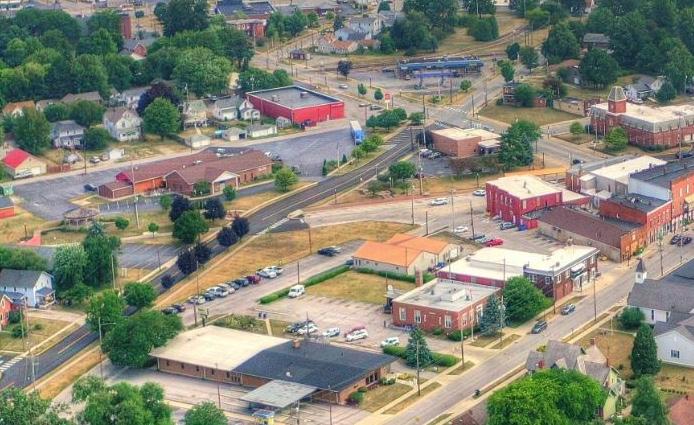
Downtown Clyde Revitalization Plan 32 DRAFT: SPRING 2024
LOT
RAILROAD PLAZA BUCKEYEST. MAPLEST. MAIN ST. MUNICIPAL BUILDING ENTRY 4.1

BOE BUILDING
PROHIBITION BUILDING
33 Part 4 | Urban Design & Placemaking DRAFT: SPRING 2024
PARKING ALLEY
NORTH COAST INLAND TRAIL FOREST ST.
CLYDE MUSEUM HARKNESS BLOCK
4.2
Overall Program
Downtown Clyde has several opportunities for improvement, including key buildings and existing public spaces.
4.2.1 OUTDOOR PUBLIC SPACES
Existing public outdoor spaces serve as gathering places during seasonal events and have the potential to be expanded upon both in size, quality and program.
The Municipal Building front entry will be updated to increase the general quality of the space while providing functional improvements as well, such as ADA access.
Railroad Plaza as it currently stands is a gathering space for the community. This space has potential to serve many more functions throughout the year. Creating a central community hub for events, outdoor dining and recreation is a priority.
Downtown Clyde is in general need for streetscape improvements. This includes pavement repair and replacement, as well as planting improvement. Donor bricks throughout downtown are to be maintained and re-placed.
The alley between Forest and Buckeye Street, featuring the historic prohibition building, has the potential to serve as a pedestrian thoroughfare with improvement to back of house organization and paving improvements.
4.2.2 BUILDING PROJECTS
There are several potential building projects within Downtown Clyde.
Revitalization Plan 34
Downtown Clyde
DRAFT: SPRING 2024
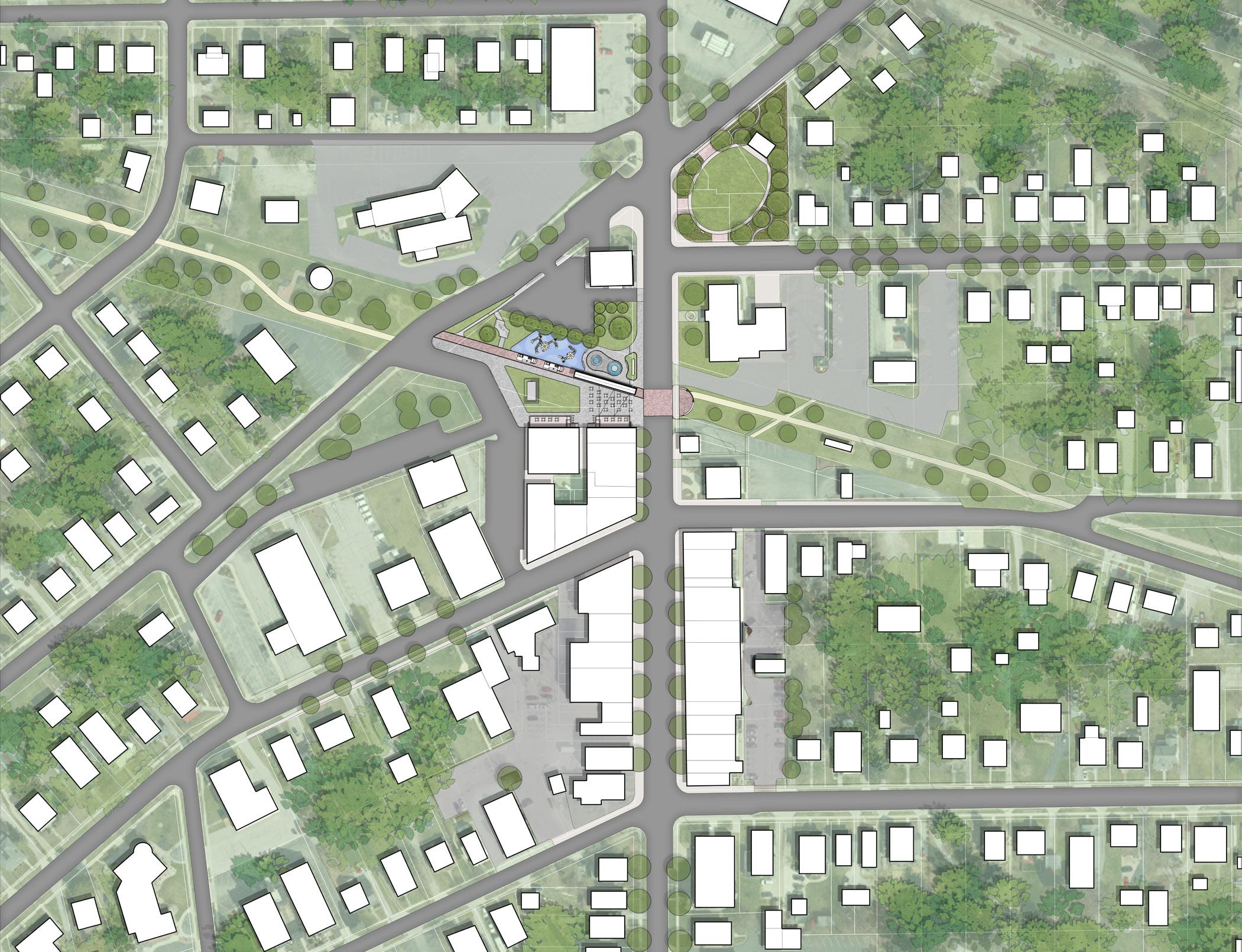
1 DRAFT: SPRING 2024 Storybook Park FOREST ST. MAPLEST. BUCKEYE ST. DUANE ST. 2 2 3 3 4 4 5 5 A A B B C C D D Clyde Museum Municipal Building Harkness Block Railroad Plaza BOE Building Streetscape Improvements Prohibition Building Pedestrian Alley 1 1
4.3
Railroad Plaza Site Amenities Program
Railroad Plaza has the potential to serve as the central hub of gathering and activity in Downtown Clyde. Restructuring its current use will activate the space a provide amenities to downtown patrons.
4.3.1 OUTDOOR DINING
The proposed design for Railroad Plaza transforms what is currently a parking lot and vehicular pass through into a pedestrian space providing outdoor dining amenities to downtown. Flexible seating, restaurant patios and food truck utility hookups creates an active and usable space along main street.
4.3.2 COMMUNITY EVENT LAWN
In addition to outdoor seating, an event lawn and shelter provides a space for performances and other events. This provides a permanent space for city events and festivals to be hosted, while remaining a flexible open space during off days.
4.3.3 WATER FEATURE
People gather around water, and the existing water feature is in need of a makeover. The proposed feature in roughly the same location features a secondary fountain as well as seating and pavement improvements. The combination of outdoor dining, event lawn, play area and water feature creates a vibrant downtown space.
Downtown Clyde Revitalization Plan 36 DRAFT: SPRING 2024
SCREEN PLANTING
PLAY AREA
FOOD TRUCK PARKING
WEST ST
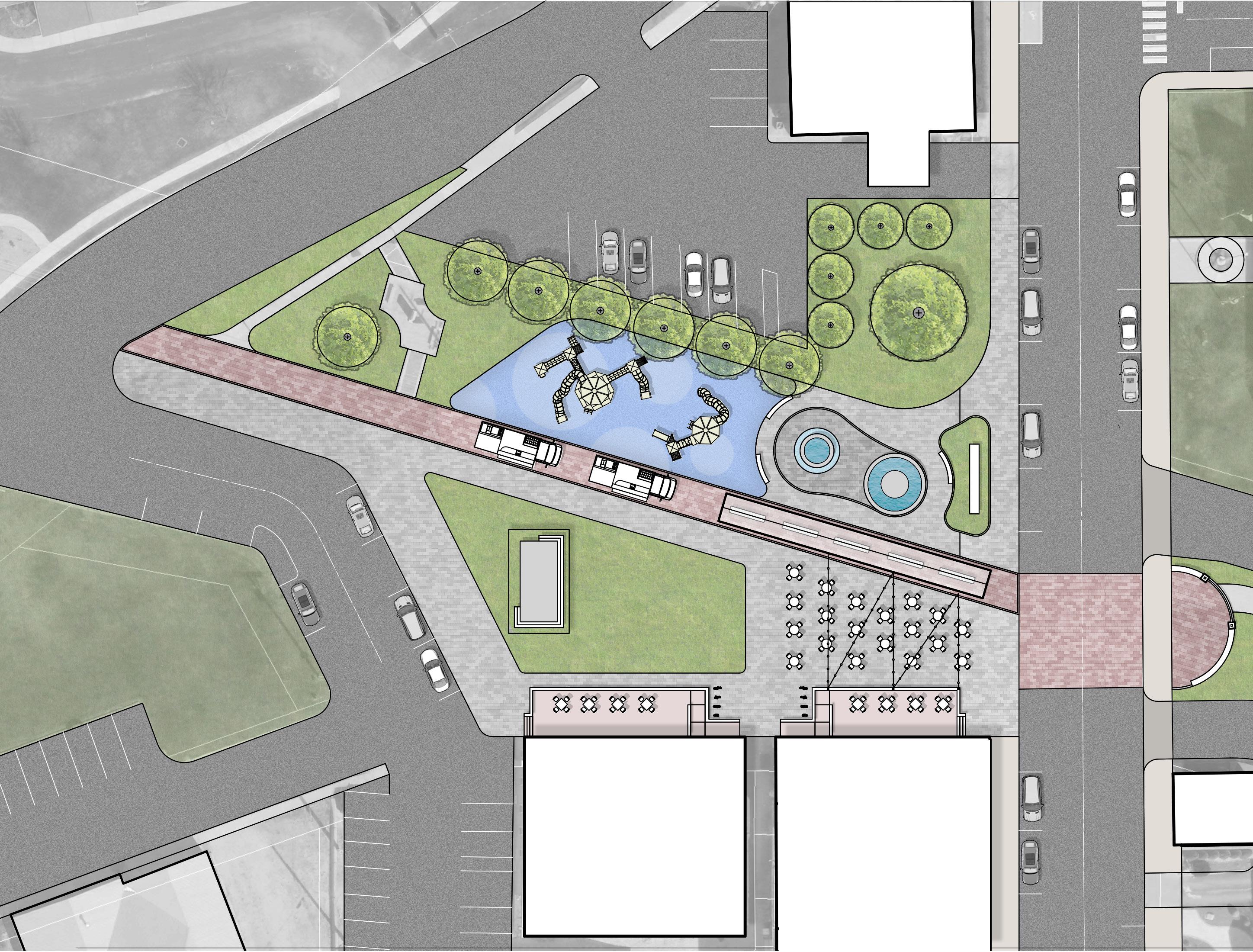
COMMUNITY FEATURE
(HOLIDAY SCENE, SCHOOL EXHIBIT, ETC.)
EXISTING SHELTER
INTERACTIVE SIGNAGE
FOUNTAIN UPDATE
PUBLIC DINING AREA
ELEVATED PATIO
STAGE AND SHELTER
EVEN LAWN
ELEVATED PATIO
TRAIL GATEWAY
MID BLOCK CROSSING
DRAFT: SPRING 2024
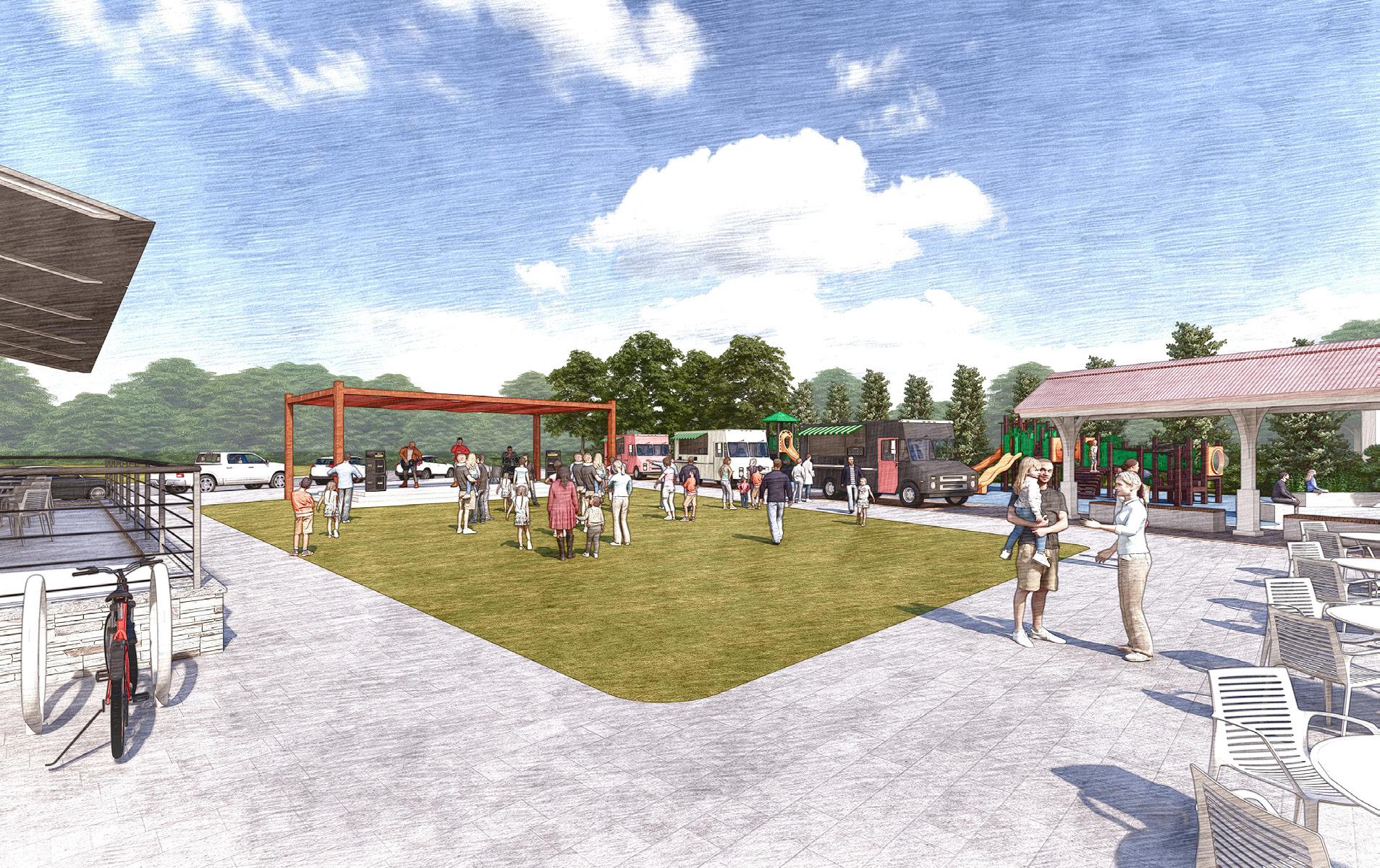
4.3.4 COMMUNITY EVENT LAWN
The Community Event Lawn is a flexible open space featuring a small performance area and adjacent amenities such as business patios and utility hookups for food trucks.
Downtown Clyde Revitalization Plan 38
DRAFT: SPRING 2024
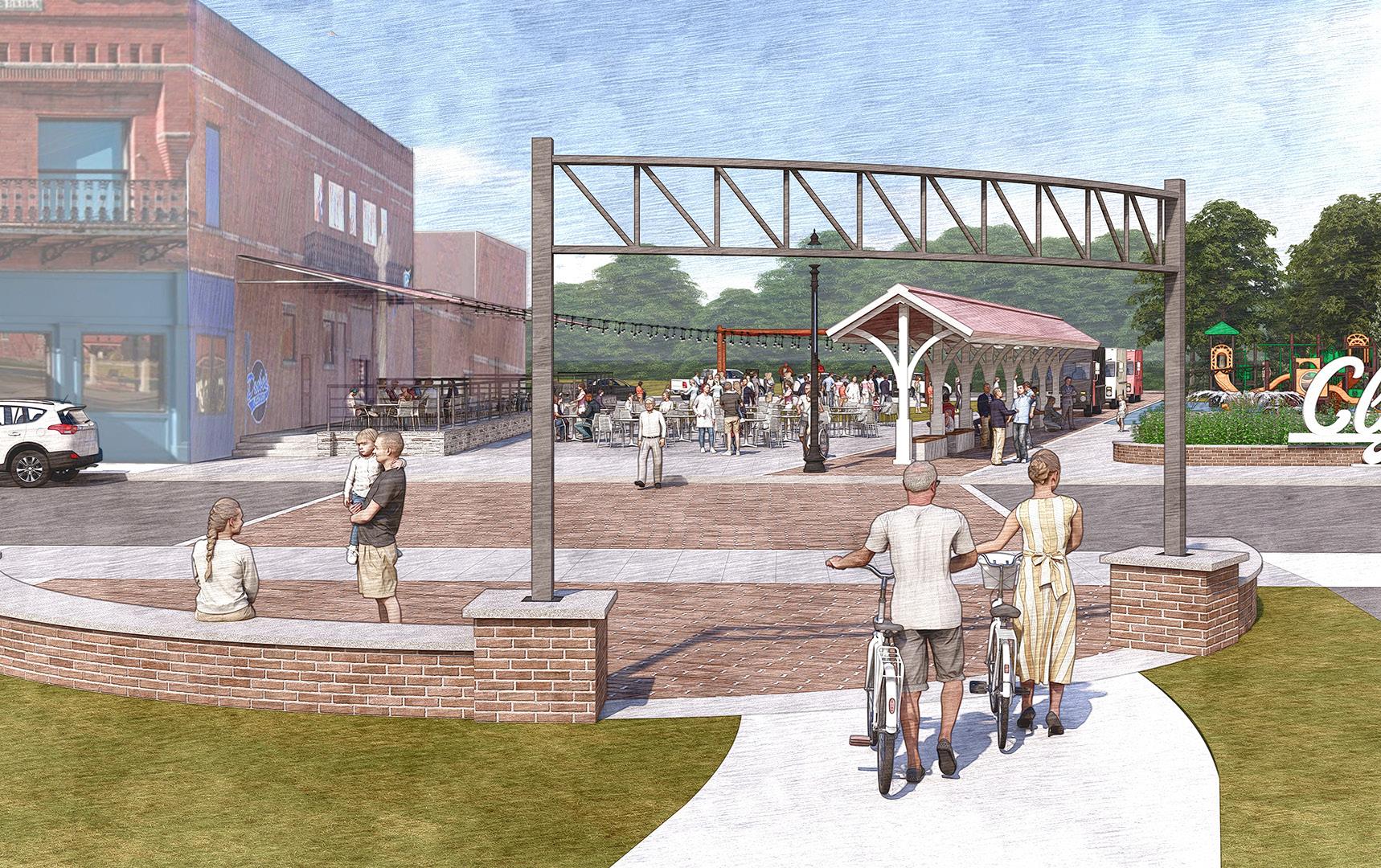
4.3.5 NORTH COAST INLAND TRAIL CONNECTION
A key element relating to the Railroad Plaza Redesign is the connection to the North Coast Inland Trail. A more significant gateway and mid-block crossing joins spaces and welcomes trail users to the new heart of downtown.
39 Part 4 | Urban Design & Placemaking
DRAFT: SPRING 2024
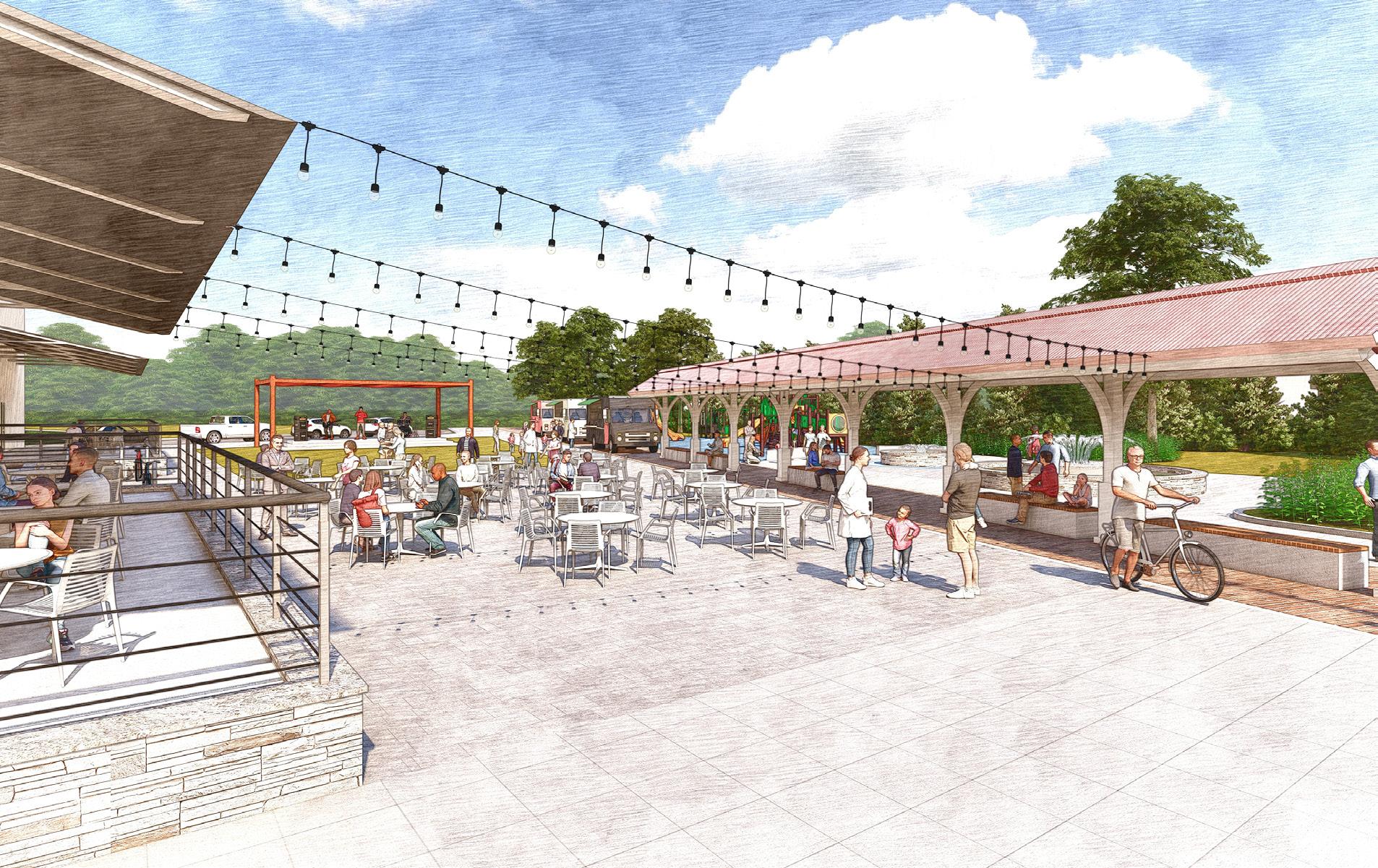
4.3.6 OUTDOOR DINING
New patios and outdoor dining space transforms a current parking lot into a place for people to gather.
Downtown Clyde Revitalization Plan 40
DRAFT: SPRING 2024
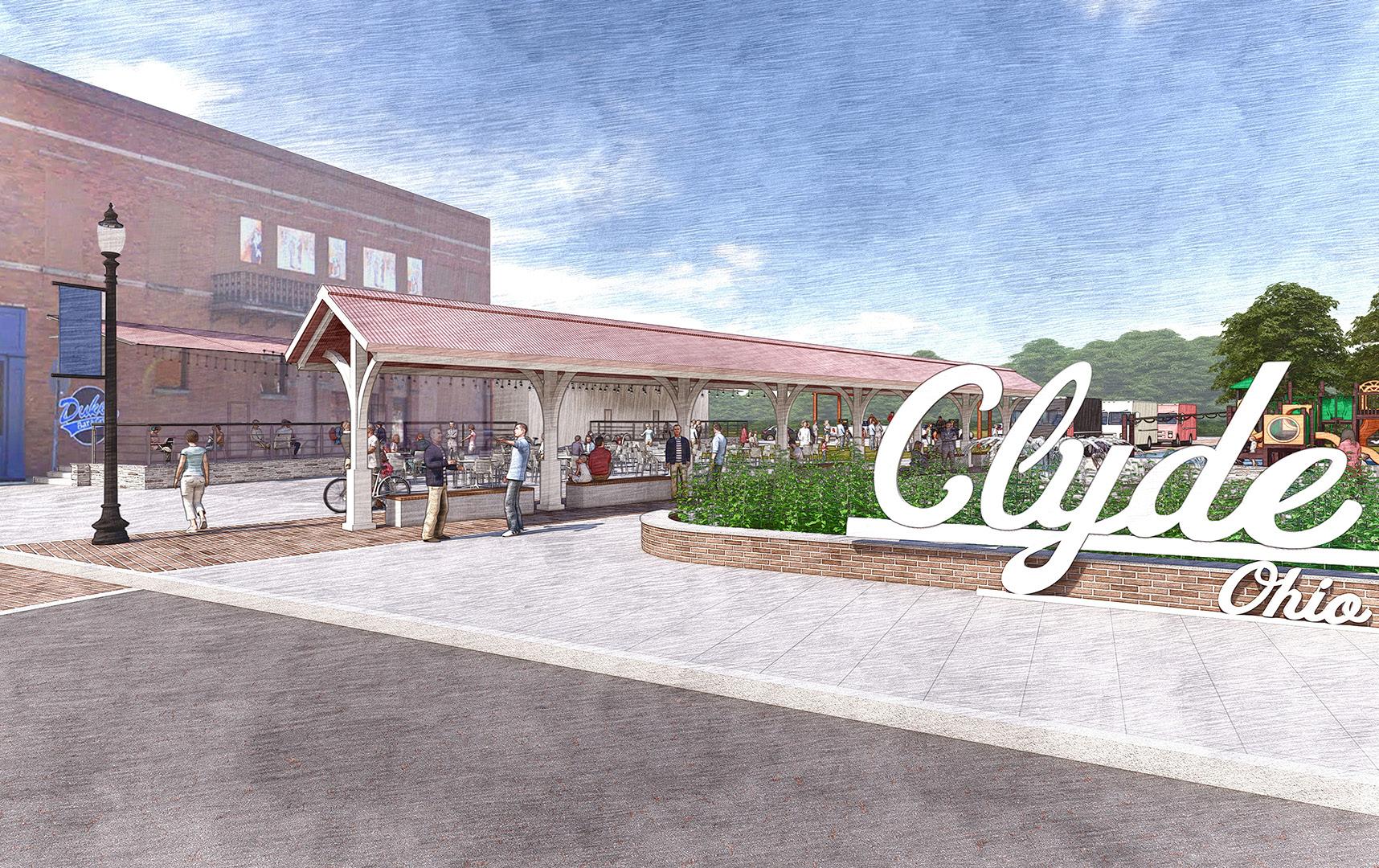
4.3.7 INTERACTIVE SIGNAGE
An eye-catching interactive sign marks the improved railroad plaza as a point of interest.
41 Part 4 | Urban Design & Placemaking
DRAFT: SPRING 2024
4.4
Storybook Park Site Amenities Program
Storybook park takes advantage of existing vacant lots and to-be-acquired properties to create a significant green space anchoring the northern edge of downtown.
4.4.1 AMPHITHEATER
An amphitheater nestled in the northeast corner of the site provides a primary space for performance during City events and Festivals. On off days this space will be perfect for families and friends to gather.
4.4.2 GREENSPACE
Storybook park is the most significant available green space downtown has to offer. A large lawn is suitable for a variety of recreation. Surrounding the lawn are ornamental trees, shrubs and garden paths, creating a sense of enclosure.
4.4.3 HISTORICAL NARRATIVE
The park will also possess a historical narrative in the form of monuments surrounding the central lawn. These monuments will engage park users and lead them through the stories told in Sherwood Anderson’s literary classic, ‘Winesburg, Ohio’.
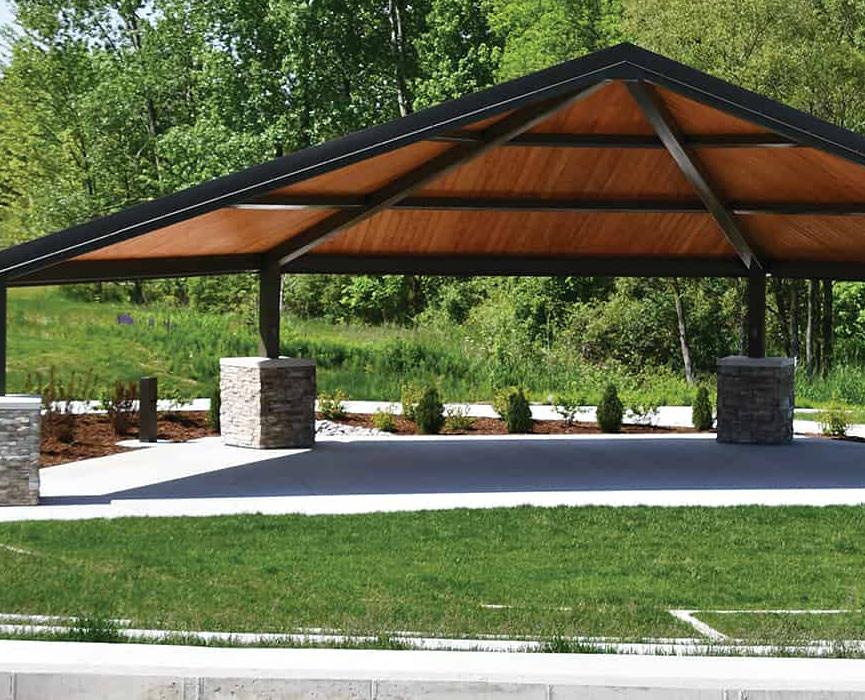
Downtown Clyde Revitalization Plan 42
An example of a small amphitheater shelter. Photo: carolina-recreation.com
DRAFT: SPRING 2024
GARDEN PATHS
SHELTER/STAGE
EVENT LAWN
SHADE TREES
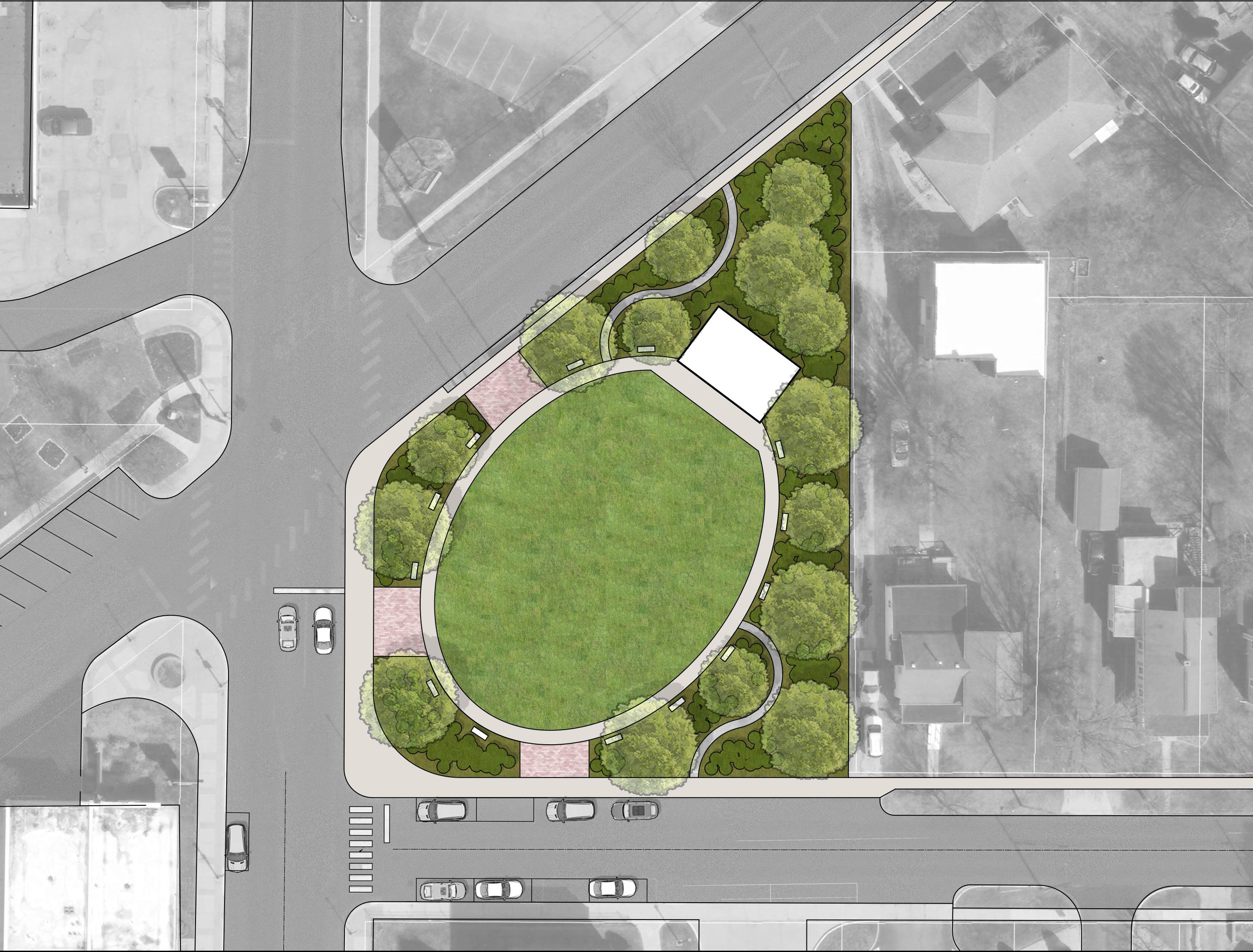
BOOK MONUMENTS
PLANTING BEDS
GARDEN PATHS
DRAFT: SPRING 2024
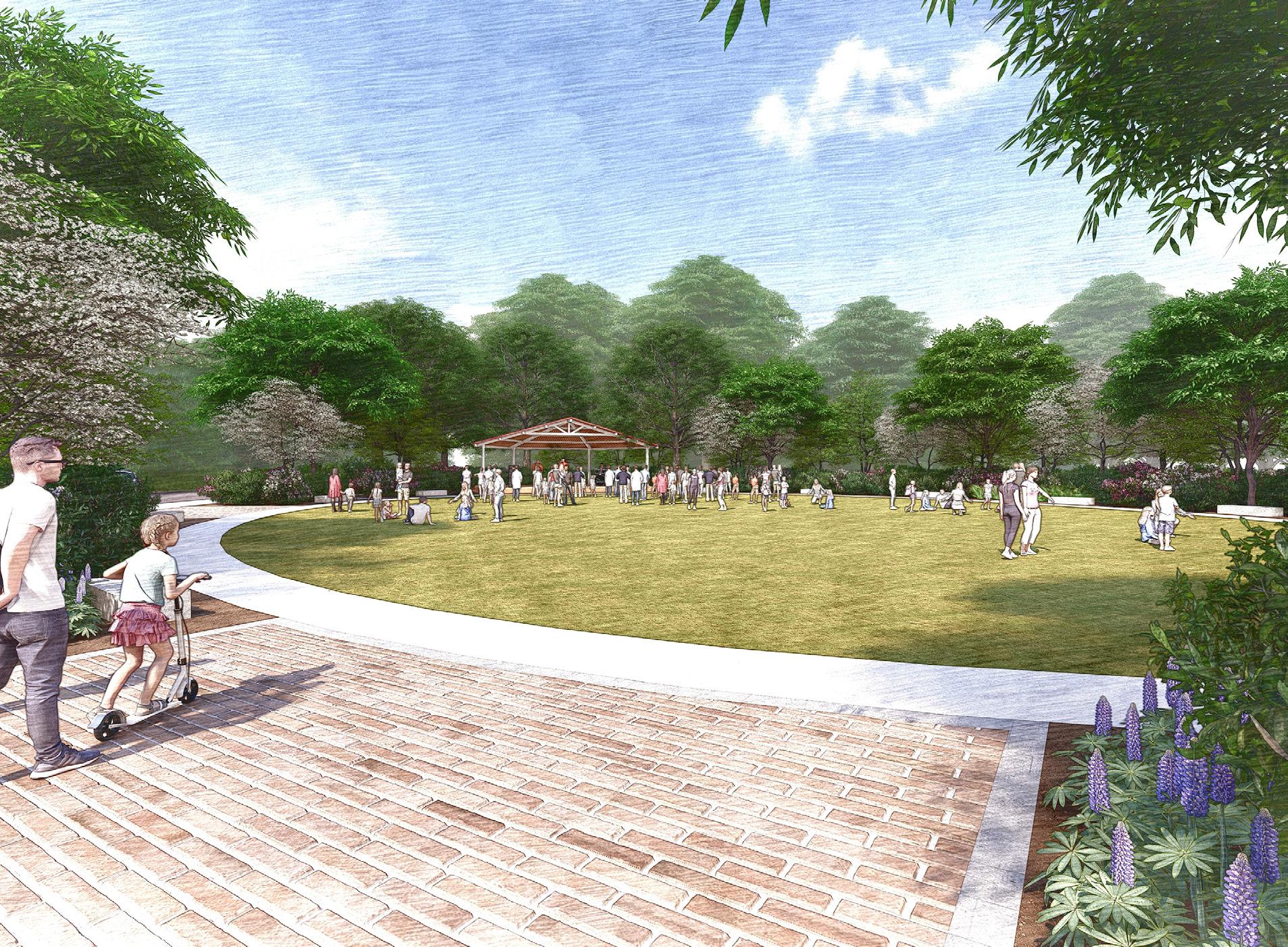
Downtown Clyde Revitalization Plan 44 DRAFT: SPRING 2024
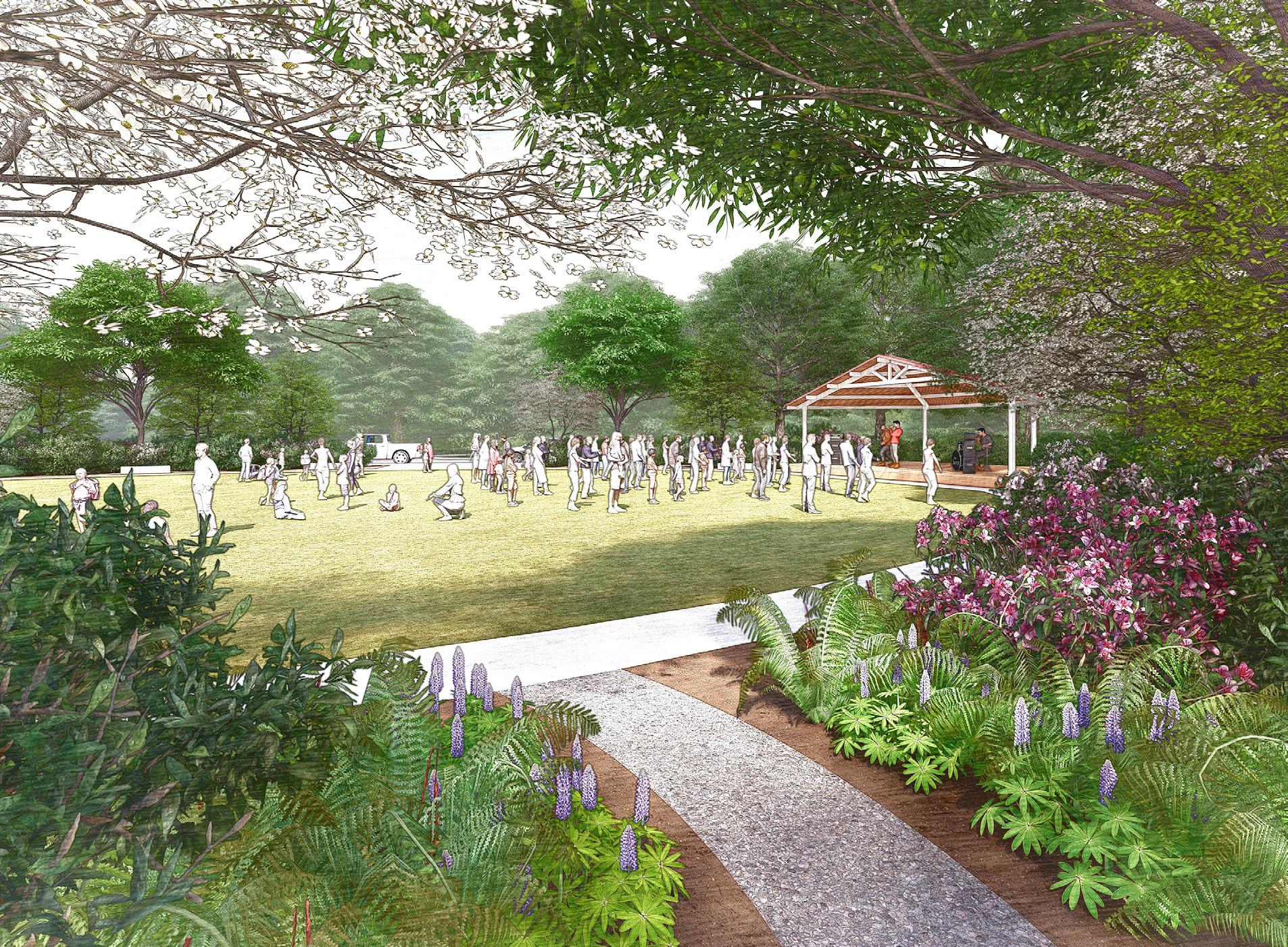
45 Part 4 | Urban Design & Placemaking DRAFT: SPRING 2024
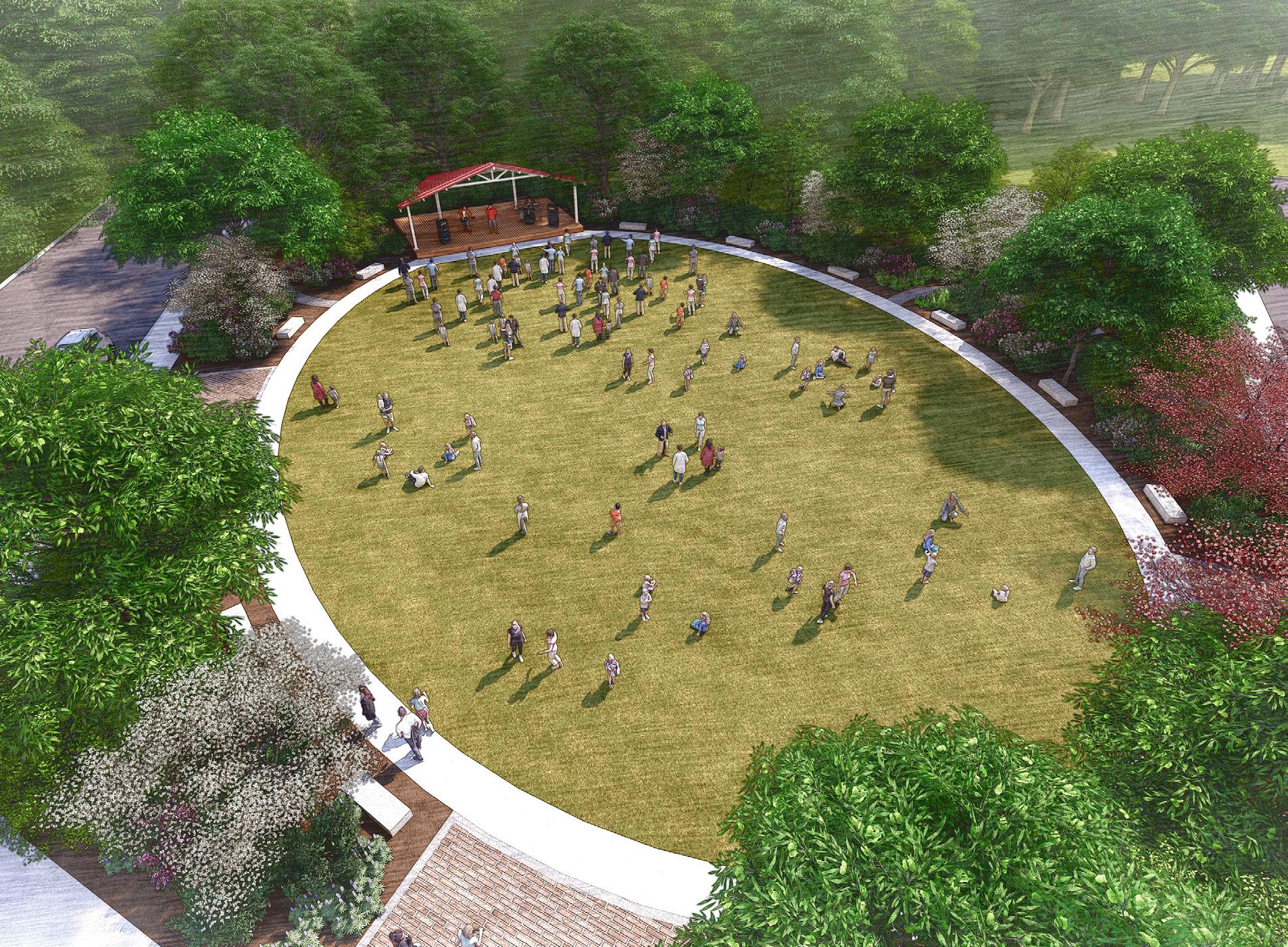
Downtown Clyde Revitalization Plan 46 DRAFT: SPRING 2024
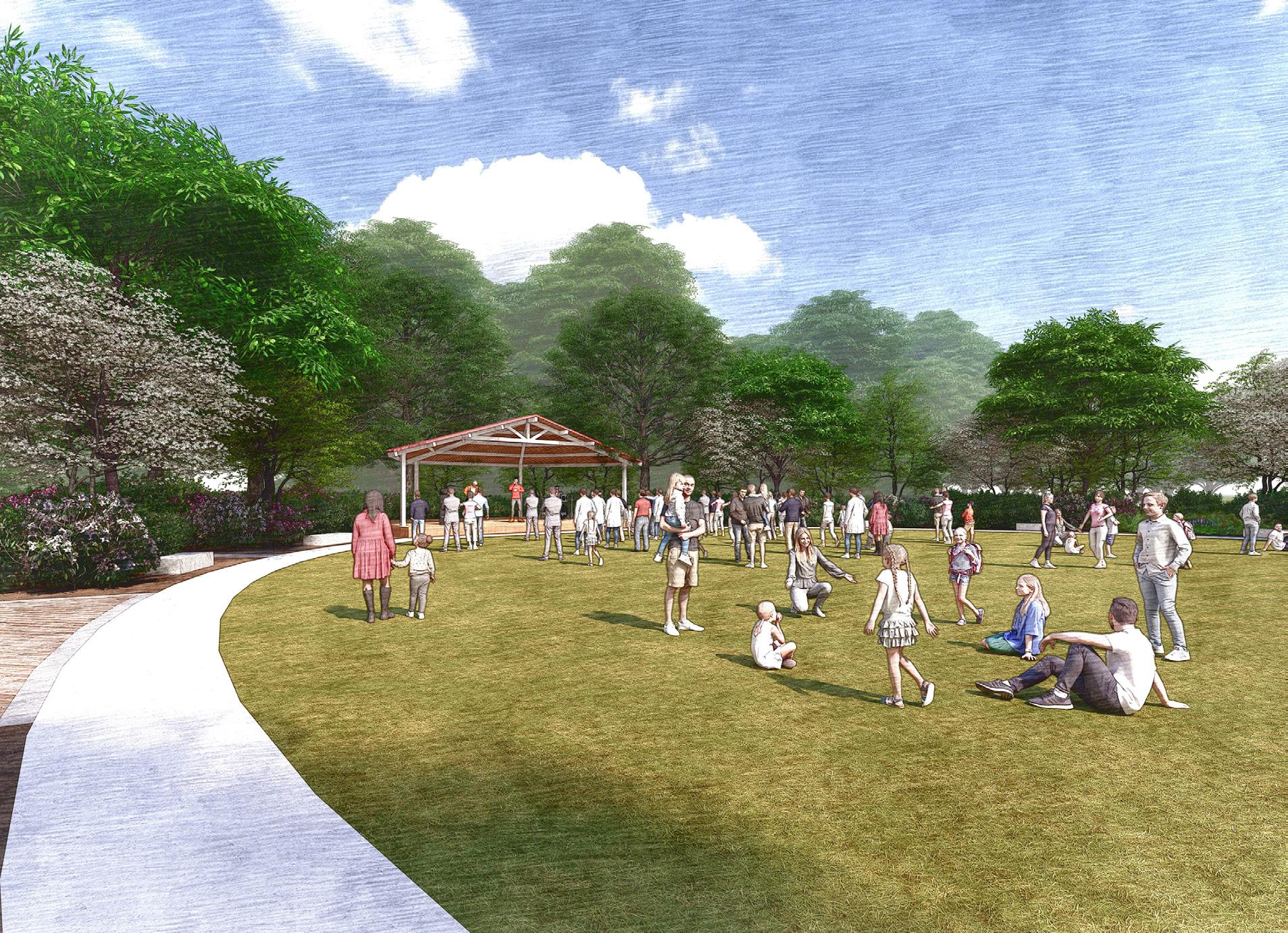
47 Part 4 | Urban Design & Placemaking DRAFT: SPRING 2024
4.5
Municipal Building Site Amenities Program
The current state of Clyde’s Municipal Building is dated and in need of outdoor upgrades. The front lawn does not provide usable outdoor space and poses issues for access. A refresh is a priority for this downtown centerpiece.
4.5.1 ADA ACCESS
The existing entrance to the building is not ADA accessible. Restructuring the entry to allow for ADA Access is a priority. Stairs to the building are pulled toward the street, allowing ADA pathways to approach the entrance from the north and south. Seat walls along both sides of the new central walk provide a an outdoor space to linger. Existing features, such as flagpoles, existing trees, and monuments will remain.
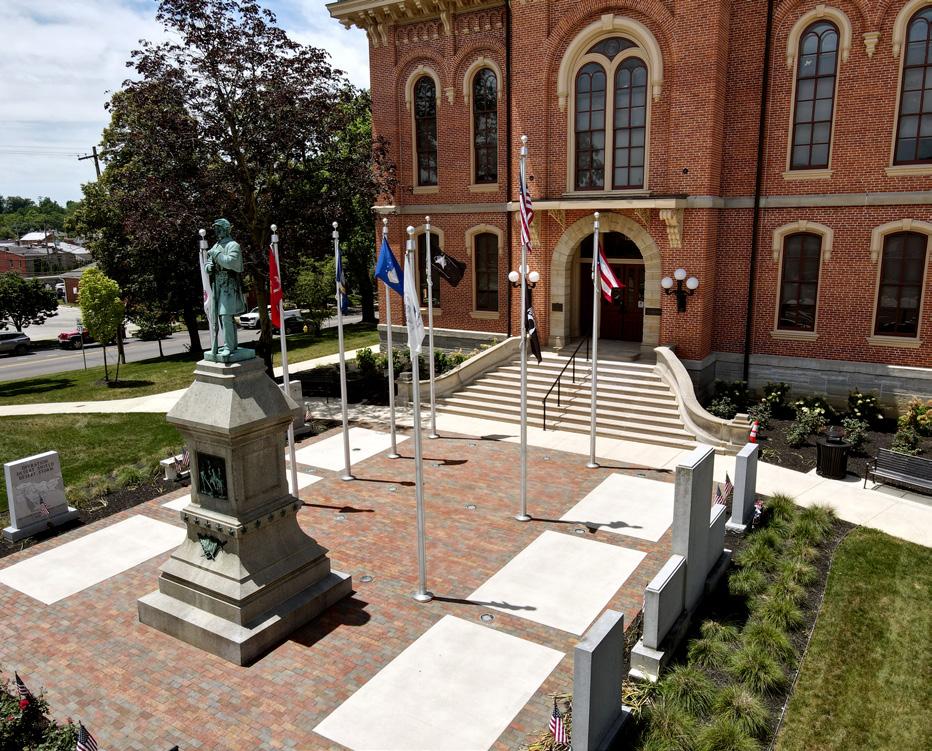
Downtown Clyde Revitalization Plan 48
DRAFT: SPRING 2024
Delaware County Courthouse.
ADA PATHS
EXISTING FLAG POLES
EXISTING TREES
SEAT WALLS
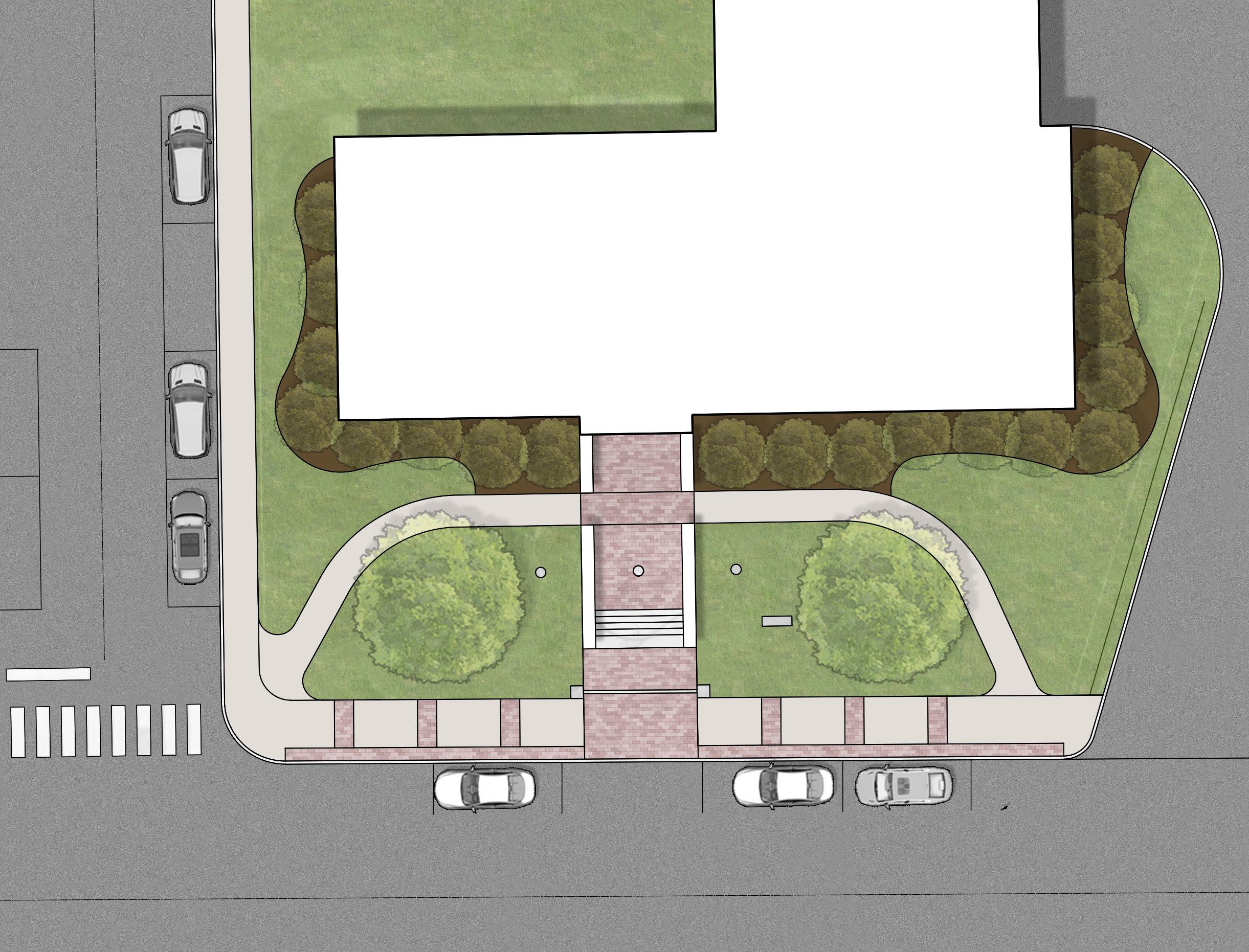
REPAIRED SIDEWALK
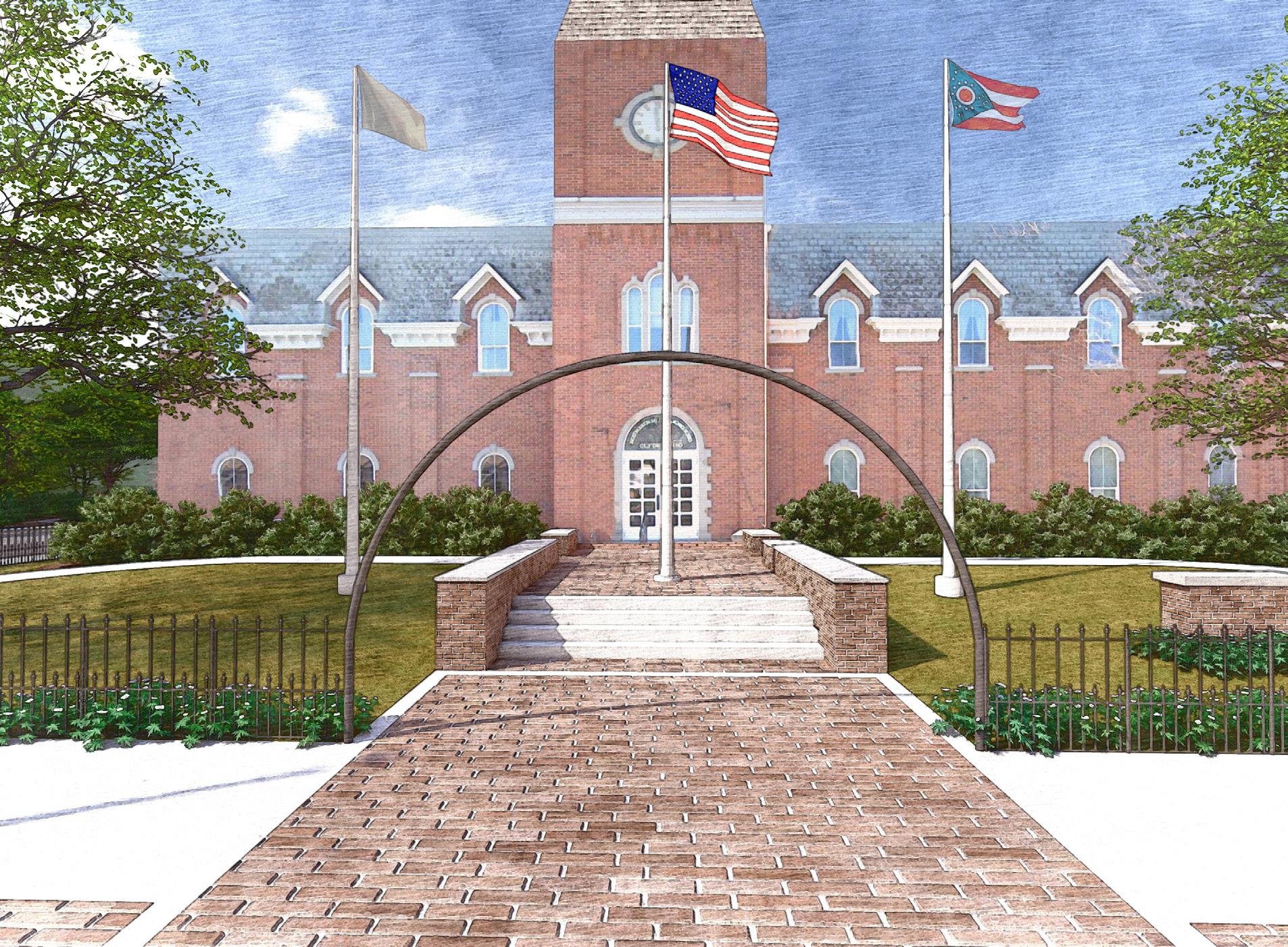
Downtown Clyde Revitalization Plan 50 DRAFT: SPRING 2024
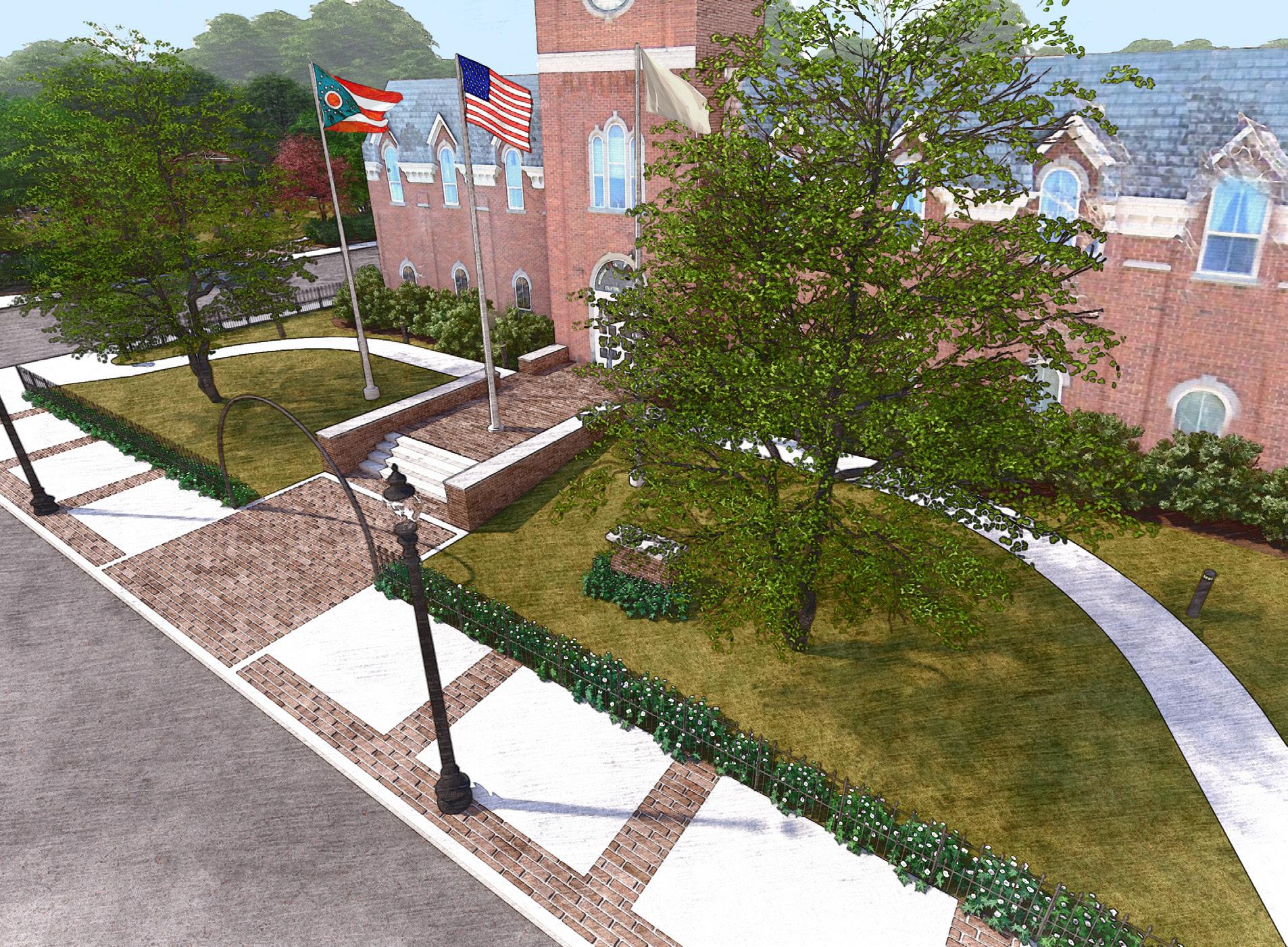
51 Part 4 | Urban Design & Placemaking DRAFT: SPRING 2024
Major Gateway Sign 4.6
A major gateway sign should be constructed at the southeast corner of Main St. and E. Maple St. This highly visible intersection can serve as a northern gateway for both City of Clyde.
4.6.1 EXISTING CONDITIONS
This site is currently vacant green space and will be converted into a new park following the acquisition of several adjacent parcels. The gateway sign will find a home on the corner of the new park that will illustrate Clyde’s history and hold events
4.6.2 PROPOSED DESIGN
The new major Gateway sign should be large enough in scale to be easily visible from passing traffic that is moving at a high rate of speed. The sign should have a masonry base and should have colors that represent the brand identity of the city.

Downtown Clyde Revitalization Plan 52
DRAFT: SPRING 2024
GOOGLE MAPS FROM TOLEDO
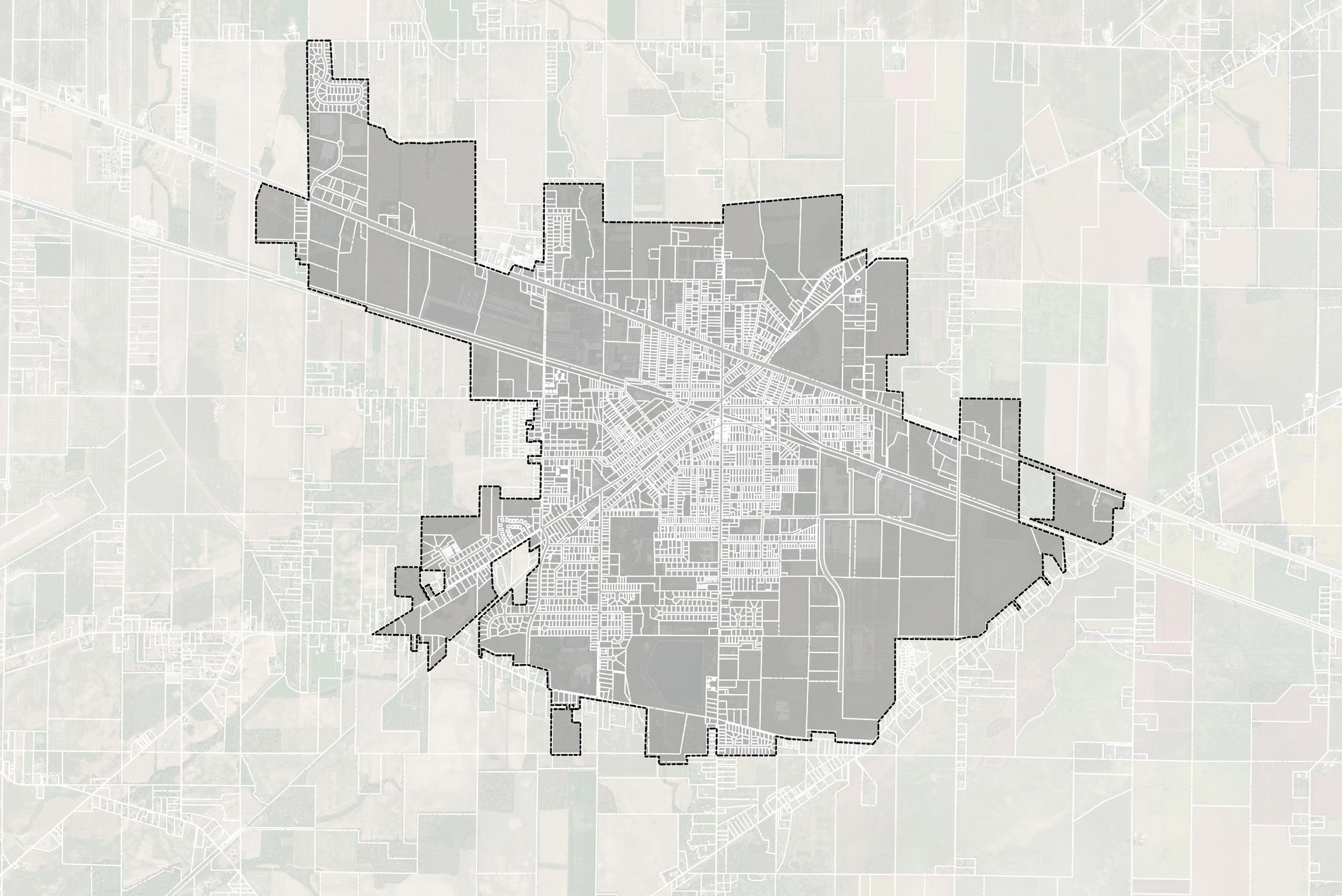
GOOGLE MAPS FROM SANDUSKY
NORTH COAST INLAND TRAIL
GOOGLE MAPS FROM CLEVELAND
GOOGLE MAPS FROM COLUMBUS
53 Part 4 | Urban Design & Placemaking DRAFT: SPRING 2024
US 20 OH 101
4.7
Minor Gateway Signs
Minor gateway signs can mark the entrance to the City of Clyde and to the historic district.
4.7.1 THE DESIGN
The design is based on the standard sign family but has a much larger sign graphic. This will be highly visible from adjacent roadways but can be easily located within existing rights-of-way.
4.7.2 SIGN MESSAGE
The sign message should have the Clyde brand identity and should include some text such as “welcome to” and “thanks for visiting”. This text can be determined later and can be customized to each site.
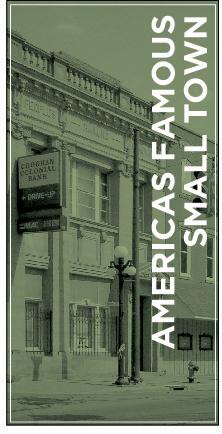
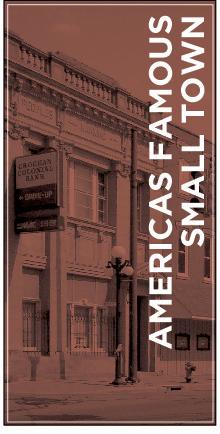
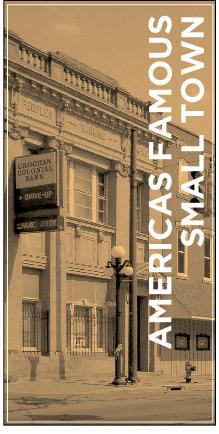
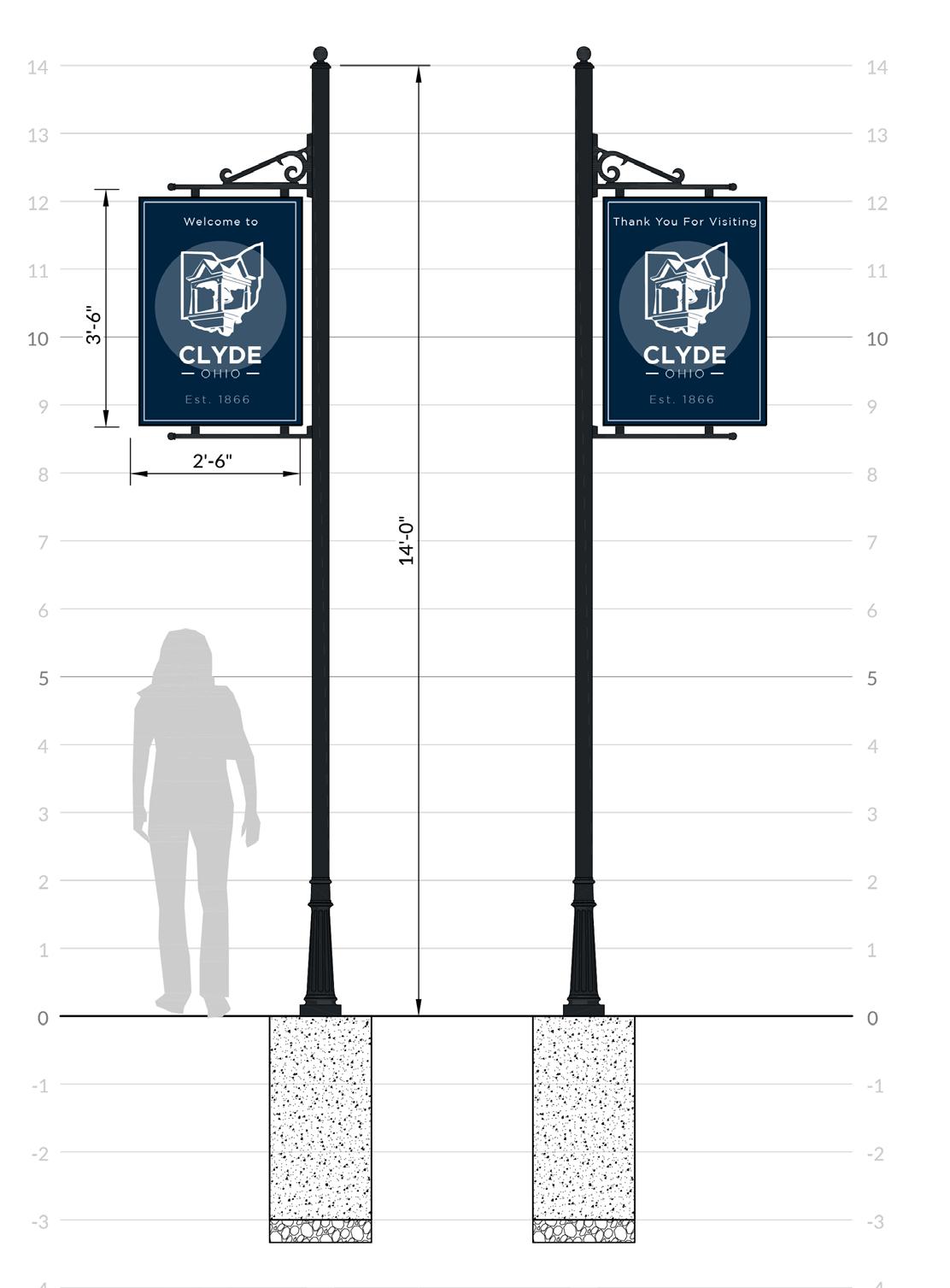
Downtown Clyde Revitalization Plan 54
Seasonal Colorways
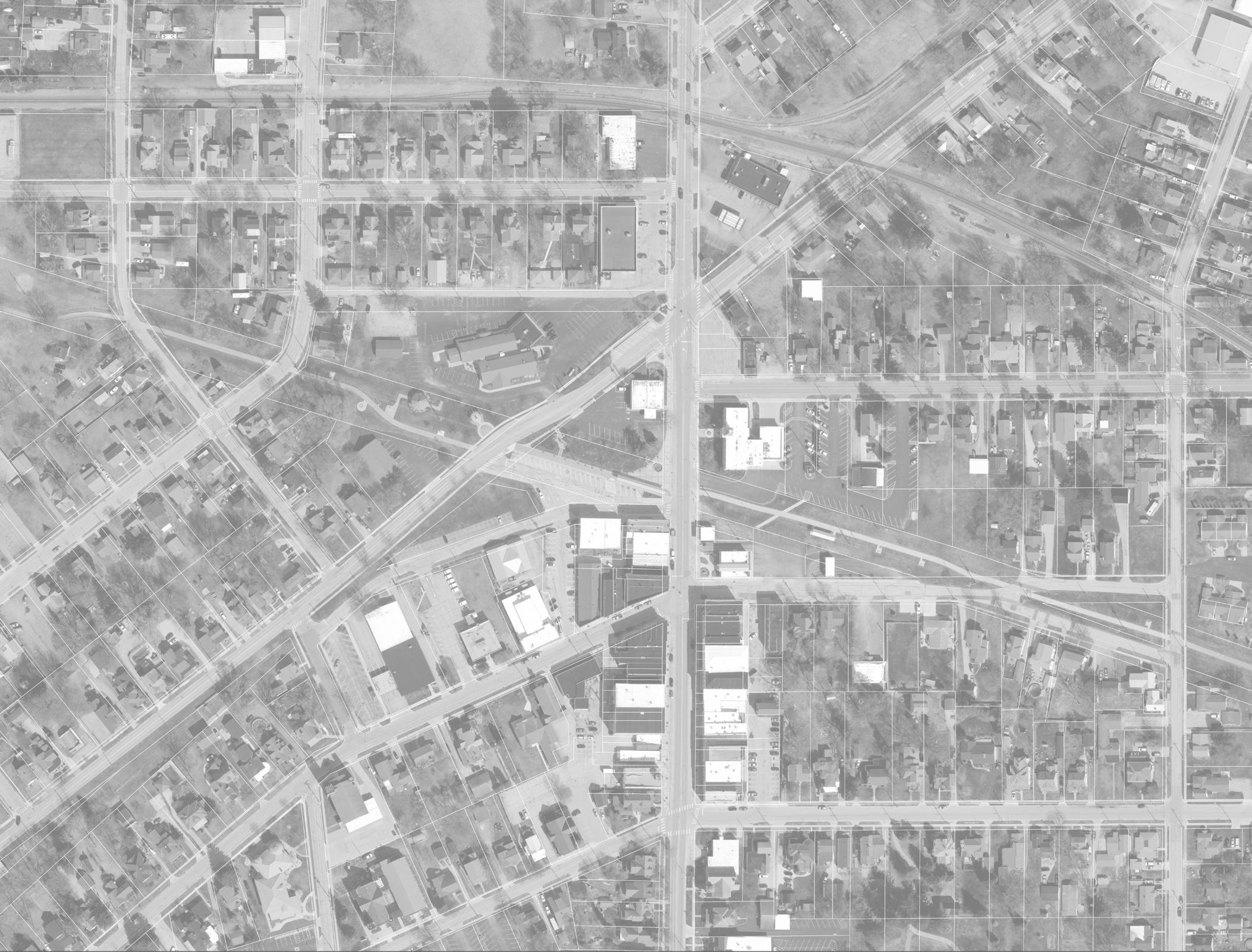 TRAIL GATEWAY
DISTRICT GATEWAY
DISTRICT GATEWAY
LIBRARY CONNECTION
DISTRICT GATEWAY
TRAIL GATEWAY
DISTRICT GATEWAY
DISTRICT GATEWAY
TRAIL GATEWAY
DISTRICT GATEWAY
DISTRICT GATEWAY
LIBRARY CONNECTION
DISTRICT GATEWAY
TRAIL GATEWAY
DISTRICT GATEWAY
DISTRICT GATEWAY

Downtown Clyde Revitalization Plan 56 Downtown Directional Sign Street Sign Roadside Directional Marker (Dark) Roadside Directional Marker (Light) Directional Sign Minor Gateway Sign Streetscape Banners DRAFT: SPRING 2024
Sign Family 4.8
Customized
4
3” diameter decorative metal ball finial. Basis of Design: Capital Streetscapes Ball3.
Decorative metal arm and scroll. Basis of Design: Capital Streetscapes Arm-A and Scroll A.
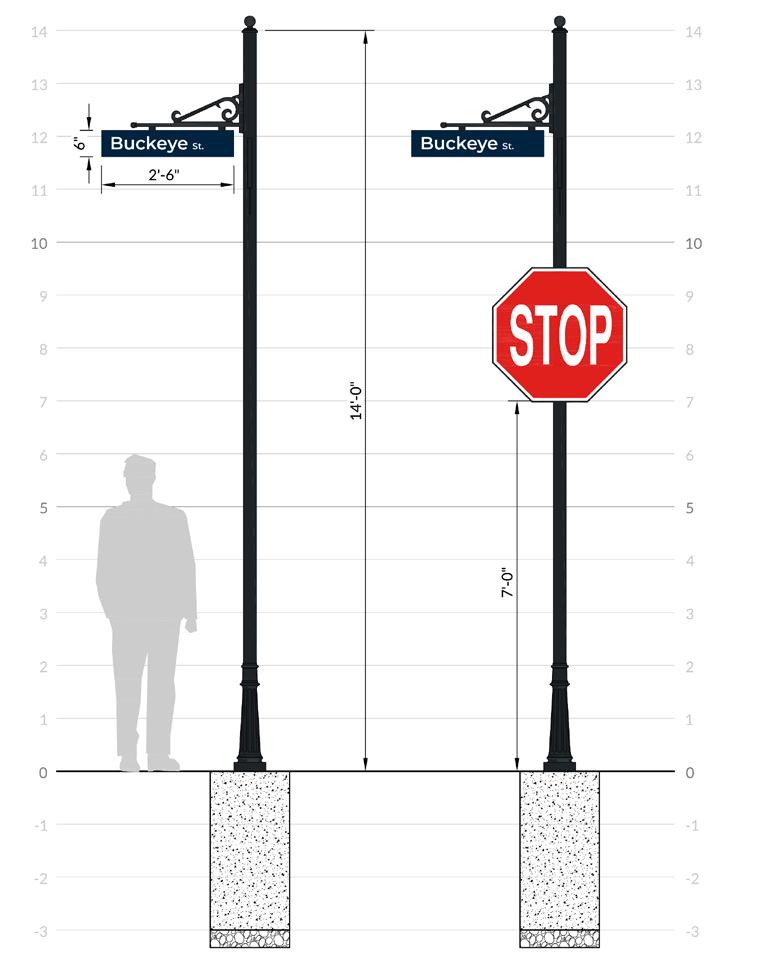
Decorative metal arm only. Basis of Design: Capital Streetscapes Arm-A.
.125” thickness aluminum sign with reflective vinyl overlay, mount with two bolts or metal tie wrap
Metal stop sign with black metal frame. Basis of Design: Capital Streetscapes FR30OCT.
36” depth concrete footing with threaded rod for mounting.
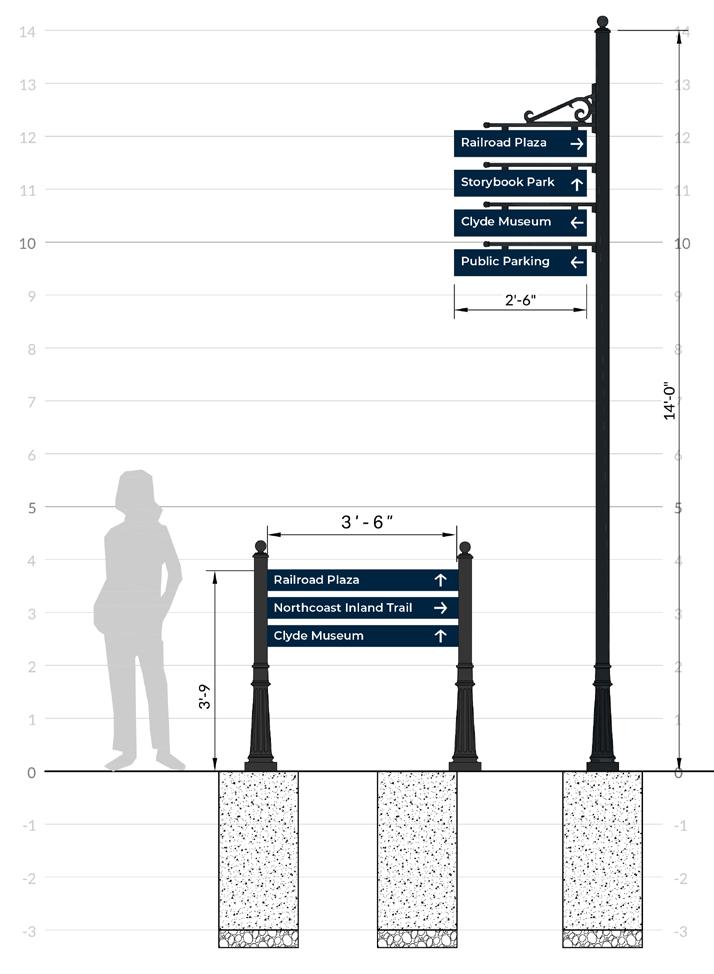
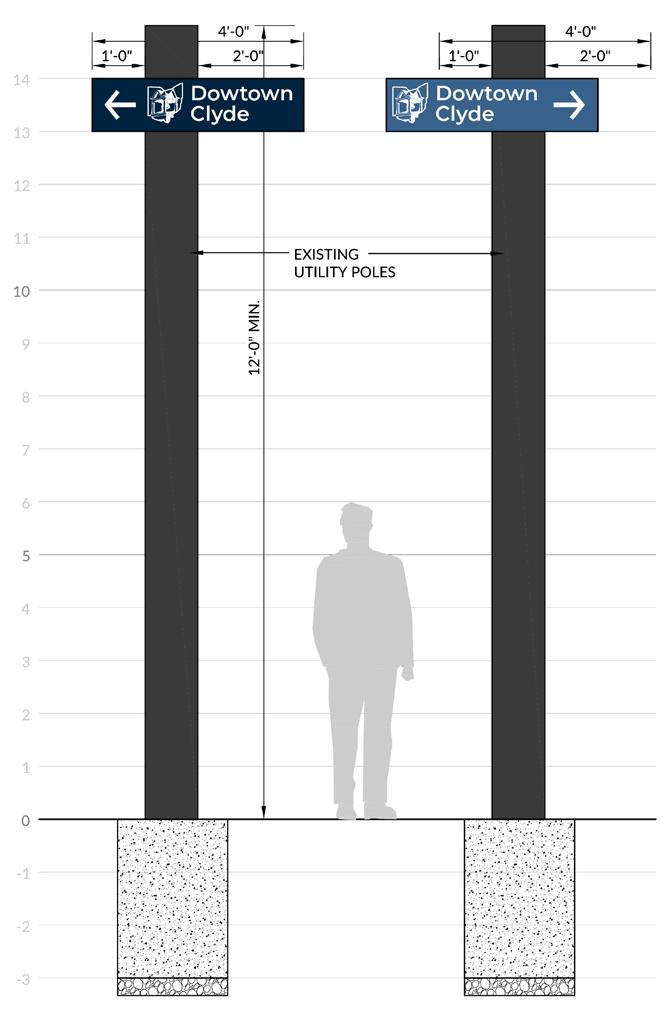
57 Part 4 | Urban Design & Placemaking DRAFT: SPRING 2024
5
Capital Streetscapes
2 6
Design: Capital Streetscapes
3 7 8
4.8.1 KEY SPECIFICATIONS 1
24” height powder coated decorative metal post base. Basis of Design:
Base31
3” diameter powder coated decorative metal sign post. Basis of
FL3x14
1 8 8 8 8 2 4 4 4 5 2 7 6 2 1 1 1
Interactive Sign 4.9
Interactive signs create a memorable photo opportunity for visitors and residents. In the age of social media, this is a prime opportunity to promote the community in a relatively low cost way.
4.9.1 THE DESIGN
The design is based on the new Clyde Ohio brand identity. The sign will need a hardened structure as visitors will likely climb on it. It will also need a foundation. ‘Fenway Park JF’ is the script font used as the basis for design.
Downtown Clyde Revitalization Plan 58 DRAFT: SPRING 2024 1 2 3 4 6 7 8 9 -1 -2 -3 -4 11 12 13 14 0 5 10 SCALE: 1" = 2'-0" INTERACTIVE MONUMENT SIGN _DL STANDARD DETAILS - SIGNAGE.DWG FRONT ELEVATION 15 12'-0" 6'-6"

59 Part 4 | Urban Design & Placemaking DRAFT: SPRING 2024
4.10
Downtown Parking Inventory
Parking is very important to many small towns across the United States, often causing a debate about the implementation of new green space impacting the numner of spaces. Luckily, Clyde has an excess of parking. this allows flexibility in the development of new pedestrian spaces. The public will be pointed toward less popular public lots with new wayfinding signage.
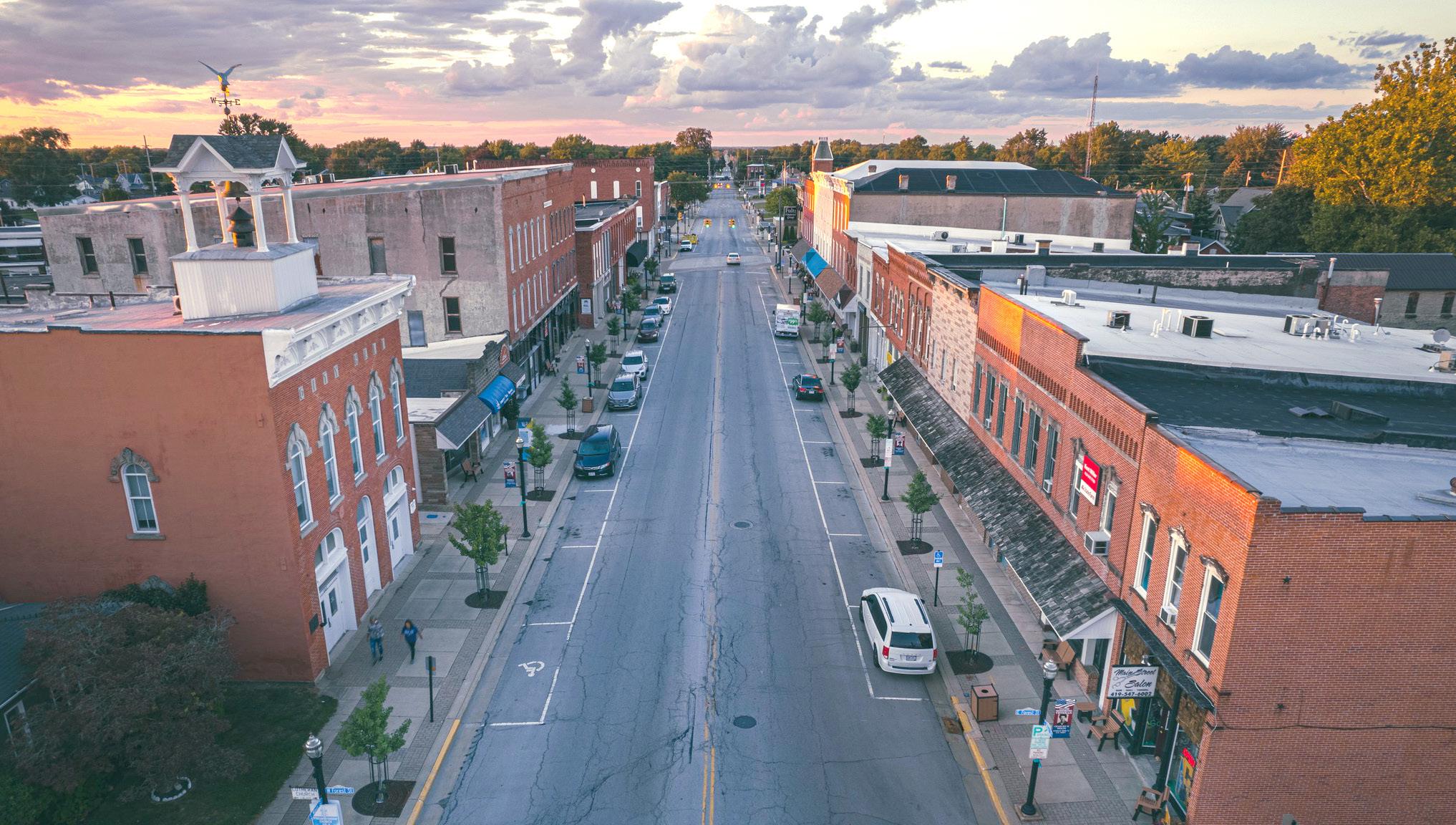
Downtown Clyde Revitalization Plan 60 DRAFT: SPRING 2024
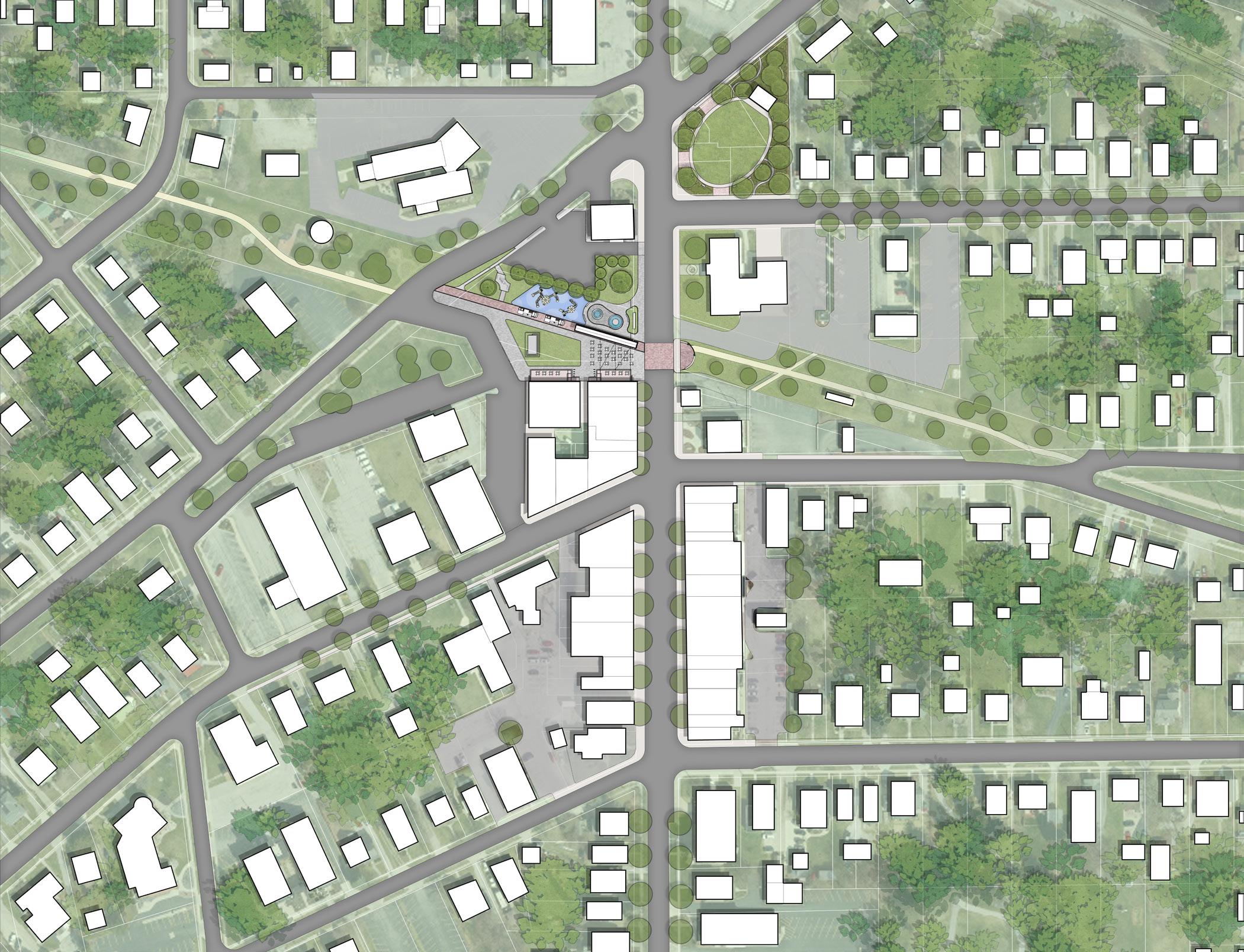
DRAFT: SPRING 2024
E. FOREST ST. DUANE ST. BUCKEYE ST. MAIN ST.
ROUGHLY 275 LOT PARKING SPACES
ROUGHLY 75 STREET PARKING SPACES
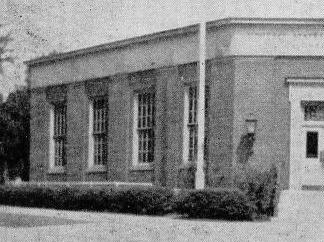

CLYDE OHIO
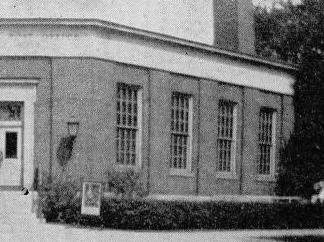
Historic Preservation PART 5:
63
5.1 Understanding Historic Tax Credits
5.1.1 TAX CREDIT BASICS
Ҍ Tax credits are only available to properties that will be used for a business or other income–producing purpose
Ҍ A “substantial” amount must be spent rehabilitating the historic building which generally equates to an amount equal to the existing value of the property
Ҍ Your building needs to be listed as a contributing building on the National Register of Historic Places
Ҍ All proposed work must be reviewed and approved by the State Historic Preservation Office and for federal projects the National Park Service
In order to incentivize the preservation of historic buildings the State and Federal governments offer Historic Tax Credits. These tax credits support the rehabilitation of historic buildings that are listed on the National Register of Historic Places. Almost all buildings within Downtown Clyde are eligible for these tax incentives.
5.1.2 FEDERAL HISTORIC TAX CREDIT OVERVIEW
A 20% income tax credit is available for the rehabilitation of historic, income-producing buildings that are on the National Register. The tax credit is non-competitive meaning if your building qualifies and the work is certified, the credit may be taken. Owner-occupied residential properties do not qualify for the federal tax credit.
5.1.3 OHIO HISTORIC PRESERVATION TAX CREDIT OVERVIEW
The Ohio Historic Preservation Tax Credit Program provides a state tax credit up to 25% of qualified rehabilitation expenditures incurred during a rehabilitation project, up to $5 million. The program is highly competitive and receives applications bi-annually in March and September.
5.1.4 HOW TO GET STARTED
Its important to know that the vast majority of projects require outside assistance in order to navigate the process. In addition to examining the “Tax Credit Basics” to see if your project is eligible a good first step is reaching out to the State Historic Preservation Office (SHPO) for assistance. SHPO also maintains a list of historic tax credit consultants and architects focused on historic preservation that can assist you with your project.
Downtown Clyde Revitalization Plan 64 DRAFT: SPRING 2024
5.2 Downtown Building Inventory
65 DRAFT: SPRING 2024 Part 5 | Historic Preservation
110 Railroad St. 2 Eagles Nest (Vacant) 108-110 E. Buckeye St. 2 Vacant / Vacant 126 E. Buckeye St. 1 Yanek Insurance Group 107-109 W. Buckeye St. 2 Antiques in Clyde 117 W. Buckeye St. 1 The Alley 121-123 W. Buckeye St. 2 Clyde Health & Fitness 124 W. Buckeye St. 1 Clyde Museum 131 W. Buckeye St. 1 United States Post Office 137 W. Buckeye St. 1 Edward Jones (Combined Offices) 222 W. Buckeye St. 1 Clyde Public Library 225 N. Main St. 2 Municipal Building 222 N. Main St. 2 Finance Building 111 N. Main St. 2 Blue Collar Bistro 109 N. Main St. 2 Blue Collar Bistro / Dewey, Selvey, Liska 108 N. Main St. 1 The Mane Station 107 N. Main St. 2 Dewey, Selvey, Liska 105 N. Main St. 2 The Town Tavern 103 N. Main St. 2 Buckeye Styles 100 N. Main St. 1 Croghan Colonial Bank 101 N. Main St. 3 Unknown 100 S. Main St. 2 Wild Brew 101 S. Main St. 2 Bolte Real Estate 102-104 S. Main St. 3 Black Building under renovation 105 S. Main St. 2 Vacant 106-110 S. Main St. 3 Clyde-GS School Board 107 S. Main St. 2 Vacant 109 S. Main St. 2 Shape and Shear 112-114 S. Main St. 3 Rookie's Den 113 S. Main St. 2 Hill's Martial Arts 115 S. Main St. 3 Calico Cat / Vacant Coffee Shop 116 S. Main St. 2 Was Edward Jones (Wilson) 117-121 S. Main St. 3 Hat Trick Records / Cosi-Bella 118 S. Main St. 2 Was Edward Jones (Neill) 120 S. Main St. 2 Sidoti Photographic and Design 122 S. Main St. 2 Computer Garage 123 S. Main St. 1 Angles Hair Studio 124 S. Main St. 2 A. Faith Arts 125 S. Main St. 1 Liberty Tax Service 126 S. Main St. 2 J Inks Studio 127 S. Main St. 1 Sandco's Sweeties 128-130 S. Main St. 2 Odin's Bookstore / Justin's Barbershop 131 S. Main St. 2 Heritage Hall 132 S. Main St. 2 Kent Miller Insurance 134 S. Main St. 2 Main Street Salon Address Floors Known As Address Floors Known As
5.3 Masonry
5.3.1 EXISTING MASONRY CLEANING & REPLACEMENT
Existing masonry should not be subjected to any abrasive cleaning methods, including sandblasting or power washing. Damaged masonry components should be replaced with stone and/or brick that matches in all visual qualities: style, form and color.
5.3.2 SEALERS AND PAINT
Masonry sealers such as silicone should be avoided because they will keep out liquid water but not water vapor. Masonry that is unpainted should not be painted, especially window lintels and sills and other stone trim.
5.3.3 PREVIOUSLY PAINTED MASONRY BUILDINGS
Painted masonry buildings should be left painted because the building may have been painted originally or early in its life; or the paint may cover damaged, soft, or unsightly masonry. Repainting should be done with an appropriate masonry paint.
5.3.4 MORTAR JOINTS
Avoid repointing with mortar that has too much cement because this type of mortar is generally not appropriate for historic masonry because it may be so hard that it causes the masonry itself to crack and spall. Mortar mixes that are commonly available in hardware stores typically have too much cement and should not be used. A custom mortar mix will likely be required to be compatible with the specific masonry type and age. The National Park Service has preservation briefs which provide guidance for this topic.
Downtown Clyde Revitalization Plan 66 DRAFT: SPRING 2024 KEY Maintenance Action Review National Park Service Preservation Briefs. Coordinate with City Staff with any questions. Best Practice Best solution, no concern about degradation of the quality of the building or historic district. Good Acceptable solution, some concern about degradation of the quality of the building or historic district. Case by Case Evaluation Solution is appropriate sometimes depending on execution and quality of materials. Not Acceptable Not an acceptable solution, high concern about degradation of the quality of the building or historic ? M
PROPOSED TREATMENT Item Appropriateness of Treatment Review Assistance Guideline Section Cleaning existing masonry with approved methods as noted in this section None N/A Sandblasting masonry City Staff ** Replacing existing brick or stone masonry elements City Staff ** Sealing masonry City Staff ** Painting and/or sealing of exposed masonry walls City Staff ** Repainting of already painted masonry walls City Staff ** Repointing with appropriate mortar City Staff ** Repointing with inappropriate mortar City Staff ** ? M
5.4 Siding
5.4.1 EXISTING SIDING
If original or existing siding survives on a building, it should be repaired and preserved. Sometimes asphalt, cement, or other types of shingles or coverings have been applied, and very often the original siding underneath is in good condition.
5.4.2 REPLACEMENT / REPAIR SIDING
Replacement or repair of wood siding should be wood and should match any existing siding in appearance. Siding should be selected that is appropriate for the building’s era.
5.4.3 ALTERNATIVE SIDING PATTERNS
Only if physical, written, or photographic evidence shows that your building had another type of siding in the past can you consider changing the siding (for example, from horizontal to board-and-batten).
5.4.4 SIDING COVERAGE
Siding should cover only areas that were originally covered by siding, and the new siding should duplicate the appearance of the original as closely as possible.
5.4.5 ARTIFICIAL SIDING
Artificial siding on historic structures is strongly discouraged. However, if such siding is proposed, architectural trim should be included such as cornerboards, window trim, door trim, soffits, fascias, and other ornamentation. Any source of moisture or other problems affecting the original siding must be found and corrected.
67 DRAFT: SPRING 2024 Part 5 | Historic Preservation KEY Maintenance Action Review National Park Service Preservation Briefs. Coordinate with City Staff with any questions. Best Practice Best solution, no concern about degradation of the quality of the building or historic district. Good Acceptable solution, some concern about degradation of the quality of the building or historic district. Case by Case Evaluation Solution is appropriate sometimes depending on execution and quality of materials. Not Acceptable Not an acceptable solution, high concern about degradation of the quality of the building or historic ? M
PROPOSED TREATMENT Item Acceptability Review Assistance Guideline Repair of existing Wood siding None ** Painting of existing wood siding with same color None ** Installation of new wood siding City Staff ** Installation of new fiber cement City Staff ** New composite or engineered siding City Staff ** New vinyl siding City Staff ** Replacement of existing vinyl siding City Staff ** New aluminum siding City Staff ** ? ? ? ? M M
Doors 5.5
5.5.1 ORIGINAL DOORS
Preserve and maintain any older or original door and existing historic entrance features. If elements must be replaced due to deterioration, replace them in kind, matching materials, details, and finish as closely as possible.
5.5.2 GLASS REPLACEMENT AND REPAIR
Use plain rectangular panes of clear glass with a simple muntin profile, where appropriate. Avoid using stained or leaded glass in transoms, sidelights, or door windows, unless physical, pictorial, or written evidence shows that these materials were used.
Replace broken door glass with plain clear glass and avoid multiple- or diamond-paned, “Coke bottle,” or bullseye glass in doors. While some doors (especially from the 1880s on) had beveled or leaded glass in decorative patterns, most doors with windows had plain, clear-glass windows.
5.5.3 NEW DOORS
Consider the architectural style of a building when considering entrance doors. Avoid heavily carved, ornate doors on simple buildings. The same is true of large ornamental hardware such as door knobs, locks, and hinges.
5.5.4 STORM DOORS
When storm doors are installed, they must be of simple design, preferably in wood and with a full-height glass section that permits full view of the main door. Decorative features such as stick-on decorative hinges, scalloped edges around window openings, and “crossbuck” panels must be avoided.
Downtown Clyde Revitalization Plan 68 DRAFT: SPRING 2024 KEY Maintenance Action Review National Park Service Preservation Briefs. Coordinate with City Staff with any questions. Best Practice Best solution, no concern about degradation of the quality of the building or historic district. Good Acceptable solution, some concern about degradation of the quality of the building or historic district. Case by Case Evaluation Solution is appropriate sometimes depending on execution and quality of materials. Not Acceptable Not an acceptable solution, high concern about degradation of the quality of the building or historic ? M
PROPOSED TREATMENT Item Acceptability Review Assistance Guideline Repair of existing historic doors and trim with like-for-like materials None ** New matching doors in historic openings City Staff ** Changes to street facing historic doors and openings City Staff ** Changes to non-street facing historic doors and openings City Staff ** Fixing historic doors in place None ** Install new appropriate storm door City Staff ** ? ? M M
5.6 Windows
5.6.1 ORIGINAL WINDOW PRESERVATION AND REPAIR
Surviving older or original wood windows should be preserved. They should be repaired, if necessary, to make them sound and tight. Even if existing windows are not original, they may be significant enough to warrant preservation. Deteriorated pieces of wooden window sash or framing should be replaced in kind with new wooden pieces of the same dimensions and appearance. If existing windows are too deteriorated to repair, wooden replacements windows must duplicate the appearance of the existing windows as closely as possible-in number of panes, thickness of muntins, thickness of sash sides and rails, and profiles and details of framing members.
5.6.2 STORM WINDOWS
To improve energy efficiency, storm windows are appropriate to use. It is important that the storm window color match the existing trim color. Aluminum storms should be painted rather than using bare metallic aluminum.
5.6.3 NEW WINDOWS
Avoid enlarging or downsizing existing window openings. Replacement windows should be made to fit the openings and not vice versa. Clad wood windows are appropriate as replacement and the appearance of clad windows should mimic the appearance of the original wood windows. Vinyl and/or fiberglass replacement windows are not appropriate.
5.6.4 WINDOW OPENINGS
Window openings should not be modified. Replacement windows or new windows should fill the entire window opening in the same fashion as the original historic windows.
69 DRAFT: SPRING 2024 Part 5 | Historic Preservation KEY Maintenance Action Review National Park Service Preservation Briefs. Coordinate with City Staff with any questions. Best Practice Best solution, no concern about degradation of the quality of the building or historic district. Good Acceptable solution, some concern about degradation of the quality of the building or historic district. Case by Case Evaluation Solution is appropriate sometimes depending on execution and quality of materials. Not Acceptable Not an acceptable solution, high concern about degradation of the quality of the building or historic ? M
PROPOSED TREATMENT Item Acceptability Review Assistance Guideline Repair existing historic windows None ** Install new windows that match with like-for-like windows City Staff ** Install new clad wood or aluminum windows City Staff ** Install new vinyl or solid fiberglass windows City Staff ** Install new wood or appropriate aluminum storm windows City Staff ** Preserving historic windows by replacing single pane glass with double pane glass City Staff ** New or altered window openings City Staff ** Staining or painting existing elements with likefor-like materials None ** M M
5.7 Building Additions
5.7.1 MASSING
It should be clear that additions are later features and not part of the original structure. There should be no confusion as to what was original and what was added later, and additions should be clearly subsidiary to the original building.
5.7.2 MATERIALS & DETAILING
Change of materials is a way visually to distinguish an addition. On a brick building, for example, a frame addition is a very appropriate way to accomplish this differentiation. Another approach to make an addition “read” separately is to use different detailing. Simplified cornice details, or window and door trim of a slightly different dimension from that on the original building, for example, can provide subtle visual clues as to where the addition begins.
5.7.3 DORMERS
Dormer design should be kept in scale with the original building and should not be overwhelming in size. Maximum dormer length should never be more than one-half the roof’s length. New dormers should be roof dormers, not wall dormers.
Downtown Clyde Revitalization Plan 70 DRAFT: SPRING 2024 KEY Maintenance Action Review National Park Service Preservation Briefs. Coordinate with City Staff with any questions. Best Practice Best solution, no concern about degradation of the quality of the building or historic district. Good Acceptable solution, some concern about degradation of the quality of the building or historic district.
by Case Evaluation Solution is appropriate sometimes depending on execution and quality of materials. Not Acceptable Not an acceptable solution, high concern about degradation of the quality of the building or historic ? M
Case
PROPOSED TREATMENT Item Acceptability Review Assistance Guideline New building additions that make a clear visual break from the original structure City Staff ** New building additions that are to the rear of existing historic structure City Staff ** New building additions that match the historical style of the original building City Staff ** Change of materials on building addition City Staff ** Matching materials on building addition City Staff ** Change of detailing on building addition City Staff ** Matching existing historic details on building addition City Staff ** New roof dormer(s) on street facing elevation City Staff ** ?
5.8 New Buildings & Garages
5.8.1 HEIGHT
Even though building heights vary considerably along some streets, most builders in the past put up structures similar in height to adjacent and nearby structures. New buildings should be the average height of nearby buildings.
5.8.2 NEW BUILDINGS FRONT SETBACK
The front setback is the distance between a building’s facade and the front property line. On a typical street, most of the buildings observe the same shallow or nonexistent front setback, thus creating Clyde’s dense, intimate character. Your new building should follow the historic setback patterns in the area. If you cannot follow the historic setback, place your structure behind rather than in front of the area’s general setback.
5.8.3 BUILDING SPACING
The close spacing between buildings is an important element of the street character. Typically, side yards are very narrow. Zoning laws stipulate the side yard setback; they regulate how close your building can be to your side property lines, and thus, the size of your side yard. Designs for new construction should observe the overall rhythm of building spacing along the street.
5.8.4 BUILDING OPENINGS
Rhythm is determined by architectural style as well as by practical considerations. It refers not only to the pattern of window and door openings in a building but also to the areas of wall surface between openings.
71 DRAFT: SPRING 2024 Part 5 | Historic Preservation KEY Maintenance Action Review National Park Service Preservation Briefs. Coordinate with City Staff with any questions.
Practice Best solution, no concern about degradation of the quality of the building or historic district.
Acceptable solution, some concern about degradation of the quality of the building or historic district.
by Case Evaluation Solution is appropriate sometimes depending on execution and quality of materials.
Acceptable Not an acceptable solution, high concern about degradation of the quality of the building or historic ? M
Best
Good
Case
Not
PROPOSED TREATMENT Item Acceptability Review Assistance Guideline New building/garage located to the rear of adjacent historic buildings City Staff ** New building/garage located on the front or side of adjacent historic building City Staff ** New building/garage that mimics the style of adjacent historic buildings City Staff ** New building/garage that is subordinate in design to adjacent historic buildings City Staff ** New building/garage that reflects the materials of adjacent historic buildings City Staff ** New building/garage that has deeper setback than adjacent historic buildings City Staff ** New building/garage that reflects the spacing and rhythm of adjacent buildings City Staff ** New building/garage that has harmonious materials to adjacent historic buildings City Staff ** ?
5.9 Rooftop Additions, Access, and Use
5.9.1 APPROPRIATE ROOF ACCESS
Roof access structures should be located in the middle of the structure and should not be visible from the adjacent right-of-way.
5.9.2 ENCLOSED ROOFTOP ADDITIONS
Enclosed rooftop additions must be set back from the principal facade of the building. Efforts should be made to eliminate visibility from adjacent public spaces and rights-ofway.
5.9.3 ROOFTOP SEATING AREAS
Rooftop seating areas may be located on the entire roof of the building, but the visible impact should be minimized to the extent possible.
5.9.4 ROOFTOP RAILINGS
Rooftop railings should be transparent as possible. Use of cable, metal, and glass railings is encouraged.
5.9.5 PERMANENT SHADE AND OPEN AIR STRUCTURES
Shade and open air structures should be sited on the rooftop so that they are not visible from the adjacent right-of-way. Temporary items such as umbrellas are not considered to be permanent.
Maintenance Action Review National Park Service Preservation Briefs. Coordinate with City Staff with any questions.
Best Practice Best solution, no concern about degradation of the quality of the building or historic district.
Good Acceptable solution, some concern about degradation of the quality of the building or historic district.
Case by Case Evaluation Solution is appropriate sometimes depending on execution and quality of materials.
Downtown Clyde Revitalization Plan 72 DRAFT: SPRING 2024 KEY
? M
Not Acceptable Not an acceptable solution, high concern about degradation of the quality of the building or historic
PROPOSED TREATMENT Item Acceptability Review Assistance Guideline New rooftop access structure that is visible from adjacent right-of-way of principal facade City Staff ** New rooftop access structure that is not visible from adjacent right-of-way of principal facade City Staff ** New rooftop addition that is visible from the adjacent right-of-way City Staff ** New rooftop addition that alters the principal facade of the building City Staff ** New rooftop addition that has limited visual impact on the principal facade and right-of-way City Staff ** Rooftop seating area with highly transparent railings City Staff ** Enclosed rooftop structures or access with vinyl siding City Staff ** Enclosed rooftop structures with proper siting, siding, color, and trim City Staff **
5.10 Storefronts & Commercial Site Amenities
5.10.1 HISTORIC STOREFRONT MODIFICATION
Avoid removal of historic storefront materials (wooden bulkhead panels, original plate glass, bronze panels and trim, stone columns and piers, transom glass, original doors, and trim). Make every effort to preserve such elements, even if they are not complete storefronts. If historic wood elements such as kickplates and bulkheads, substitute materials may be considered.
5.10.2 HISTORIC STOREFRONT RESTORATION
Avoid wood-shingled mansards, permanent aluminum canopies, diagonal wood siding, brick storefronts, and board-and-batten surfaces. These would not have been used historically. The use of ornate doorways, varnished storefronts, stained glass, and other similar features to make a storefront look older than it was originally or more decorative should be avoided. Any reconstruction of a storefront should be based on physical evidence or historic photographs of the building.
5.10.3 MODERN STOREFRONTS
If all historic storefront materials have been removed and a modern storefront has been installed, it is sometimes best to leave the modern front rather than attempt a restoration. Stark, plain, or unattractive modern storefronts can be softened by simple, inexpensive efforts such as painting, new signage, or installation of canvas awnings.
73 DRAFT: SPRING 2024 Part 5 | Historic Preservation KEY Maintenance Action Review National Park Service Preservation Briefs. Coordinate with City Staff with any questions. Best Practice Best solution, no concern about degradation of the quality of the building or historic district. Good Acceptable solution, some concern about degradation of the quality of the building or historic district. Case by Case Evaluation Solution is appropriate sometimes depending on execution and quality of materials. Not Acceptable Not an acceptable solution, high concern about degradation of the quality of the building or historic ? M
PROPOSED TREATMENT Item Acceptability Review Assistance Guideline Major modification of historic storefronts City Staff ** Creating themed, falsely historic, or highly ornamental storefronts City Staff ** Minor modification of storefronts City Staff ** Removal of modern storefront to restore historic storefront City Staff ** A new design that reflects elements typical of the original storefronts in the area City Staff ** ? ?
5.11 Graphics & Signs
5.11.1 NEW SIGN TYPES
A new sign should not dominate the facade. Signs should not interfere with or conceal architectural features of the storefront or upper facade. Flush-mounted wall signs, window signs and awning signs are most appropriate for commercial buildings. New signage should always relate more to the sidewalk than it does to the street. Projecting (blade) signs are appropriate for storefronts. Signs shall not project more than 4’ from the existing building facade and the bottom of the sign should be a minimum of 10’ above the sidewalk. Projection signs should include unique designs such as raised lettering, 3-dimensional features, and other elements.
5.11.2 AWNING AND CANOPY SIGNS
Consider using an awning or an existing canopy for signage. Tasteful signs can be painted or silk- screened onto the valance or face of the awning. A canopy edge could be used for raised letters or a signboard. Always scale the sign proportionally with the fabric or canopy area.
5.11.3 PERMANENT WINDOW & DOOR GRAPHICS
Permanent window & door graphics are appropriate for downtown buildings, including both storefront display and upper floor windows. Lettering can be painted, gold-leafed or etched. Graphics should not cover more than 25% of window area for the building.
5.11.4 ‘GHOST’ SIGNS
Where possible, maintain historic signage that has been painted on building walls. These signs are part of the history and character of the commercial district.
Downtown Clyde Revitalization Plan 74 DRAFT: SPRING 2024 KEY Maintenance Action Review National Park Service Preservation Briefs. Coordinate with City Staff with any questions. Best Practice Best solution, no concern about degradation of the quality of the building or historic district. Good Acceptable solution, some concern about degradation of the quality of the building or historic district. Case by Case Evaluation Solution is appropriate sometimes depending on execution and quality of materials. Not Acceptable Not an acceptable solution, high concern about degradation of the quality of the building or historic ? M
PROPOSED TREATMENT Item Acceptability Review Assistance Guideline Removal or painting over existing ‘Ghost Sign’ City Staff ** New sign that is in proportion and scale to the historic building City Staff ** New flush-mounted wall sign, window sign, window graphics, and/or awning sign City Staff ** New sign that reflects the design of a sign that was historically located on the building City Staff ** New sign that has a subdued principal colors with bright accent colors City Staff ** Externally Illuminated signs City Staff ** Internally illuminated signs with high quality or unique design City Staff ** Maintenance and/or repair of existing signs with no change in features or message None N/A M ?
5.12 Lighting
5.12.1 FIXTURE SIZE
Fixture heads should be twelve inches high at most, and mounted about six to seven feet high. Avoid large, ornate light fixtures with large amounts of applied detail.
5.12.2 LIGHT LEVELS
Avoid excessively bright lights; use ordinary household bulbs. Mounting on posts or on buildings is appropriate; do not damage masonry walls when mounting on buildings.
5.12.3 AREA LIGHTING IN EAVES AND GABLES
For area lighting, consider small, contemporary flood or spotlights mounted near the eaves or in a gable of the house. Mount these lights so they are not excessively bright and do not disturb any neighbors; they can be an effective alternative to pole-mounted lights.
5.12.4 LIGHT DISTRIBUTION
Any uplighting should point toward the building and not the sky and should be shielded to prevent light cast toward the sky. All other fixtures should have tops and overhang on sides so light is cast down and directly not up or sideways.
75 DRAFT: SPRING 2024 Part 5 | Historic Preservation KEY Maintenance Action Review National Park Service Preservation Briefs. Coordinate with City Staff with any questions. Best Practice Best solution, no concern about degradation of the quality of the building or historic district. Good Acceptable solution, some concern about degradation of the quality of the building or historic district.
by Case Evaluation Solution is appropriate sometimes depending on execution and quality of materials.
Acceptable Not an acceptable solution, high concern about degradation of the quality of the building or historic ? M
Case
Not
PROPOSED TREATMENT Item Acceptability Review Assistance Guideline Large and ornate light fixtures on buildings or private property City Staff ** Small and/or contemporary light fixtures City Staff ** Use of fixtures with appropriate light levels City Staff ** Use of fixtures with excessively high light levels or lights directed at public space City Staff ** Small area lights located in eaves or in a gable of a house/building City Staff ** Replacing an existing light fixture or light bulb with like-for-like materials None ** M
5.13 Paint & Color Selection
5.13.1 PAINT
Paint can be an inexpensive and cost-effective way to improve the appearance of a building. Paint may be used with different colors and tones to accent architectural features as well as freshen the appearance of a building.
5.13.2 PRINCIPAL COLORS
Nineteenth century wood and masonry commercial buildings were often painted in a variety of earth-tone colors. Brick structures of this period were sometimes painted to help seal and protect the masonry surface. Wood window sashes, door panels and other architectural features were painted to contrast with the principal wall colors in both masonry and wood structures. Color was used to accent the building materials used and their textures, while highlighting the building’s distinctive architectural details. Many of the major paint manufacturers have developed “historic” paint color charts which can be consulted when a color program is being selected for a building. Many colors that may be appropriate are available on charts labeled “heritage colors”.
5.13.3 ACCENT COLORS
Many early twentieth century buildings were typically constructed of decorative brick or stone which were not designed to be painted. Consequently, the application of color was limited to window frames, sashes and other wood or metal components. Black, brown, green, tan, gray and ivory were the most commonly used trim colors during this time.
Downtown Clyde Revitalization Plan 76 DRAFT: SPRING 2024 KEY Maintenance Action Review National Park Service Preservation Briefs. Coordinate with City Staff with any questions. Best Practice Best solution, no concern about degradation of the quality of the building or historic district.
Acceptable solution, some concern about degradation of the quality of the building or historic district.
by Case Evaluation Solution is appropriate sometimes depending on execution and quality of materials.
Acceptable Not an acceptable solution, high concern about degradation of the quality of the building or historic ? M
Good
Case
Not
PROPOSED TREATMENT Item Acceptability Review Assistance Guideline Painting of building with like-for-like historically appropriate colors None ** Repainting with a historic color palette City Staff ** Repainting with a non-historic color palette City Staff ** Painting previously unpainted masonry or other surfaces City Staff ** ? M
5.14 Public Art
5.14.1 CREATION OF PUBLIC ART
A mural, sculpture, or other public art element is a creative expression that should be oriented for public to enjoy and experience. Public art elements should not contain words, graphics, logos, and other elements related to commercial businesses. Inclusion of these elements would be considered a sign and not public art.
5.14.2 PERMANENT MURALS
Permanent and temporary murals are not appropriate on principal facades of historic buildings. Permanent murals on secondary facades of new buildings or additions may be appropriate if the mural is a featured component of the architectural design.
Painting an existing exposed masonry facade for installation of a mural is discouraged. If approved, only masonry to be covered by the mural should be painted. Installing a mural on a previously painted masonry is acceptable. Prior to installation of mural the facade of the building should be cleaned and repaired. This includes re-pointing of masonry, removal of debris and vegetation, and cleaning of any growth.
5.14.3 TEMPORARY MURALS
Temporary murals are designed to be removable and are typically created using an adhesive vinyl material. These murals are appropriate on secondary facades. These may also be appropriate on primary facades if they are placed and designed to be compatible with the architectural features of the building.
77 DRAFT: SPRING 2024 Part 5 | Historic Preservation KEY Maintenance Action Review National Park Service Preservation Briefs. Coordinate with City Staff with any questions. Best Practice Best solution, no concern about degradation of the quality of the building or historic district.
Acceptable solution, some concern about degradation of the quality of the building or historic district.
by Case Evaluation Solution is appropriate sometimes depending on execution and quality of materials.
Acceptable Not an acceptable solution, high concern about degradation of the quality of the building or historic ? M
Good
Case
Not
PROPOSED TREATMENT Item Acceptability Review Assistance Guideline New mural painted on principal facade of historic building facing public street City Staff ** New mural painted on secondary facade but is visible from public space City Staff ** New mural painted on facade with high quality historic materials or details City Staff ** New temporary mural with removable materials City Staff ** New sculpture element on private property that is visible from the street City Staff ** New sculpture element on private property that is not visible from the street City Staff ** Like for like repair or repainting of existing mural or public art element City Staff N/A M
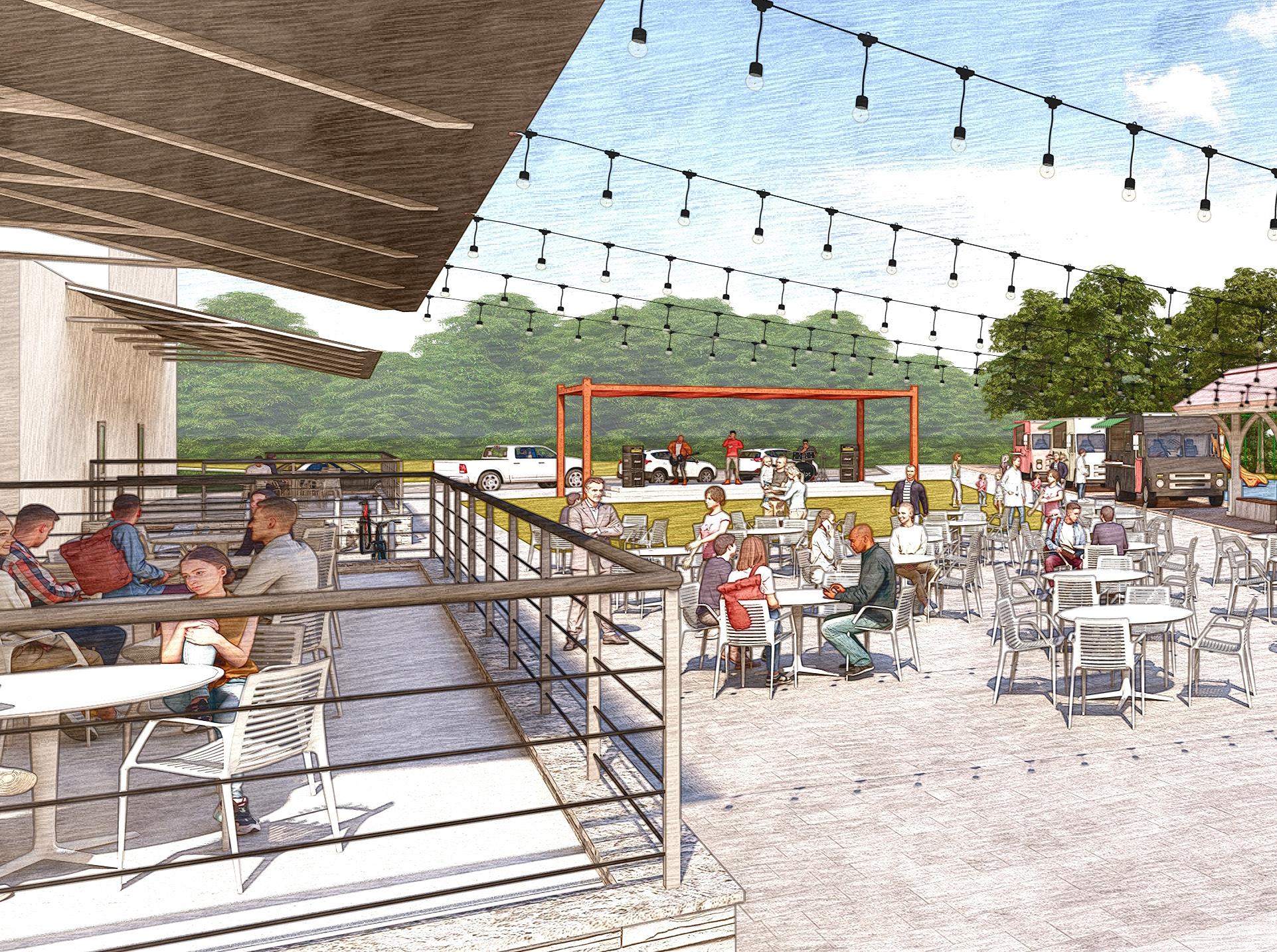

CLYDE OHIO

PART 6:
Action Plan
79
Action Item 1: Municipal Building 6.1
IMPLEMENT SITE IMPROVEMENTS TO THE MUNICIPAL BUILDING
Description
The existing entry to Clyde’s Municipal Building, facing Main St., is not ADA compliant. Revisions to the existing layout will bring the entry up to code while providing an updated aesthetic to one of downtown Clyde’s most notable buildings.
Implementation Items
ADA Paths:
ADA Paths are to be installed adjacent to a center entry court. Regrading the site while accommodating existing trees, monuments, and flag poles will bring pedestrians to the buildings finished floor elevation.
Seat Walls:
Walls will sit adjacent to the central court, providing casual seating in front of the building.
Lighting: Lighting elements such as uplighting and bollards are to be implemented to update the current aesthetic.
Downtown
Revitalization Plan 80 DRAFT: SPRING 2024
Clyde
Action Item 2: Railroad Plaza 6.2
IMPLEMENT CONSTRUCTION OF NEW RAILROAD PLAZA AND TRAILHEAD
Description
Railroad Plaza, as it currently stands, serves as a downtown gathering space and point of interest along the Northcoast Inland Trail. The plaza has potential to serve as a much more significant flexbile event space and key node of activity for the City of Clyde.
Implementation Items
Closing Vehicular Route:
Railroad St. is to be closed to vehicular circulation and replaced with a flexible event lawn and outdoor dining space adjacent to local businesses.
Flexible Outdoor Dining Area:
Outdoor Dining Amenities are to be provided on a paver plaza next to the Blue Collar Bistro. This space will serve both patrons of the restaurant as well as the general public enjoying the plaza. Features include overhead string lighting, flexible seating, and bike racks.
Play area, Fountain:
The existing fountain is to be replaced and upgraded. In addition, a unique play area is to be installed next to the fountain.
Event Lawn:
Beyond the outdoor dining space, a flexible event lawn will feature a small platform stage and food truck hookups. The existing fountain is to be replaced and upgraded.
Trailhead Crossing:
A trailhead gateway will be implemented on the east side of Main St. as a threshold to signify trail user’s arrival to the newly updated Railroad Plaza. This gateway is to feature a paved area and overhead signage feature.
81 DRAFT: SPRING 2024 Part 6 | Action Plan
Action Item 3: Storybook Park 6.3
IMPLEMENT CONSTRUCTION OF NEW STORYBOOK PARK
Description
Vacant parcels at the corner of Duane St. and Main St. present an opportunity to create an additional community spaces near the heart of downtown.
Implementation Items
Property Acquisition:
The current design includes parcels currently possessing structures not owned by the City of Clyde. These properties are to be acquired in order to implement the construction of the new park.
Park Construction:
The city, using the approved plans will hire a contractor and implement the final design. Park elements include lawn, planting areas and directional platform stage.
Monument Design and Implementation:
Monuments relating to the narrative of Story Book Park are to be designed, sourced and deployed as according to approved design documents.
Downtown Clyde Revitalization Plan 82 DRAFT: SPRING 2024
Action Item 4: Streetscape Improvements 6.4
REPAIR AND IMRPOVE EXISTING STREETSCAPE
Description
Downtown Clyde has many of the components already in place to create a successful streetscape. There are existing streetlights capable of accommodating banner poles and planters. Additionally, existing donor bricks should be utilized in a reconstruction of the streetscape. Existing tree grates are to be replaced with open planters.
Implementation Items
Pavement Repair and Reconstruction:
An initial inventory of existing donor bricks within the current streetscape will provide a basis for the reporposing of these bricks in the new streetscape. Bricks are to be used, or re made, and placed within sidewalk brick banding and new midblock crossings.
The implementation of streetscape improvements along Main St between Duane St. and Buckeye St. will serve as a template to be deployed throughout downtown.
Tree Grate Replacement:
Footprints of existing tree grates are to be expanded and converted into open curbed planters
Develop Art Banner Program:
One component that could be incorporated into a larger banner program could be and Art Banner program where the City hires artists or designers to create artistic banners celebrating Clyde history and historic figures, local landmarks and more. These could be fun and artist designed creating a draw and educational opportunity.
83 DRAFT: SPRING 2024 Part 6 | Action Plan
Action Item 5: Building Improvements 6.5
CREATE FRAMEWORK FOR BUILDING IMPROVEMENTS
Description
Historical markers have the opportunity to identify and educate historic buildings within Downtown Clyde. These markers can be placed on all contributing buildings within the National Register Historic District. The markers are divided into two components, the marker and the information panel. The marker can be placed on existing buildings first and the information panel can be added at a later time OR both the marker and information panel can be installed simultaneously.
Implementation Items
Determine a Manufacturer:
The City should partner with the Historic Society on this project and jointly solicit proposals from companies that could manufacture these markers. The markers must follow the proposed designs in order to ensure that they conform to the City’s Brand Guidelines.
Develop Program:
The City and Historical Society should work to recruit building owners to participate in the Historical Marker Program. These partners would agree to allow the placement of the markers on their buildings and if possible could help pay for the placement. The Village and Historical Society should pursue grants from the Ohio Humanities County, Ohio History Fund or the Certified Local Government program both hire a historian to develop the content of the markers and pay for the placement of the markers.
Short Term Implementation:
In the short term, as content is developed for various buildings, QR codes could be printed on durable materials and placed on the buildings. The QR code could lead viewers to a specific page on the Historical Society’s website about each building.
Downtown Clyde Revitalization Plan 84 DRAFT: SPRING 2024
Action Item 6: Customized Signage 6.6
IMPLEMENT A CUSTOMIZED SIGNAGE PROGRAM WITH NEW STANDARD ITEMS
Description
As part of this planning effort new standard customized signage has been designed. The newly designed signs will ensure that the look and feel of Downtown Clyde conforms with the City’s desire for high quality, long lasting signage that reinforces its image as a historic community.
Implementation Items
Adoption by Council:
The Mayor and Council should adopt these customized signage standards to ensure that all future City purchases conform to these standards.
Implementing New Signage:
The City should implement the new standards signs in phases on a yearly basis, or as funding allows. The City could target a specific area each year, or deploy types of signage in sequence. Major Gateway signage and interactive signage may be deployed separate from the custom wayfinding sign family and banners.
85 DRAFT: SPRING 2024 Part 6 | Action Plan
Action Item 7: Historic Tax Credit & Other Preservation 6.7
PROMOTE THE HISTORIC TAX CREDIT AND IMPLEMENT A HISTORIC PRESERVATION PROGRAM
Description
In order to incentivize the preservation of historic buildings the State and Federal governments offer Historic Tax Credits. These tax credits support the rehabilitation of historic buildings that are listed on the National Register of Historic Plans. Several buildings within Downtown Clyde may be eligible for these tax incentives.
Implementation Items
Promote Historic Tax Credit:
The City should partner with the CIC and Historical Society to continue promoting the Historic Tax Credit to building owners. The City could partner with the Ohio History Connection or others to facilitate historic tax credit workshops.
Pursue Certified Local Government Status:
The City should work with the State Historic Preservation Office to pursue Certified Local Government (CLG) Status would allow the City to access federal funding.
Conduct a Historic Preservation Plan:
Once CLG status is achieved the City should apply for funding to conduct a Historic Preservation Plan. The plan could conduct detailed assessments of existing buildings to determine which are primed for historic tax credits, recommend the enhancement of preservation incentives such as tax abatements that would enhance Ohio Historic Preservation Tax Credit and other historic preservation activities.
Downtown Clyde Revitalization Plan 86 DRAFT: SPRING 2024
87 DRAFT: SPRING 2024 Part 6 | Action Plan
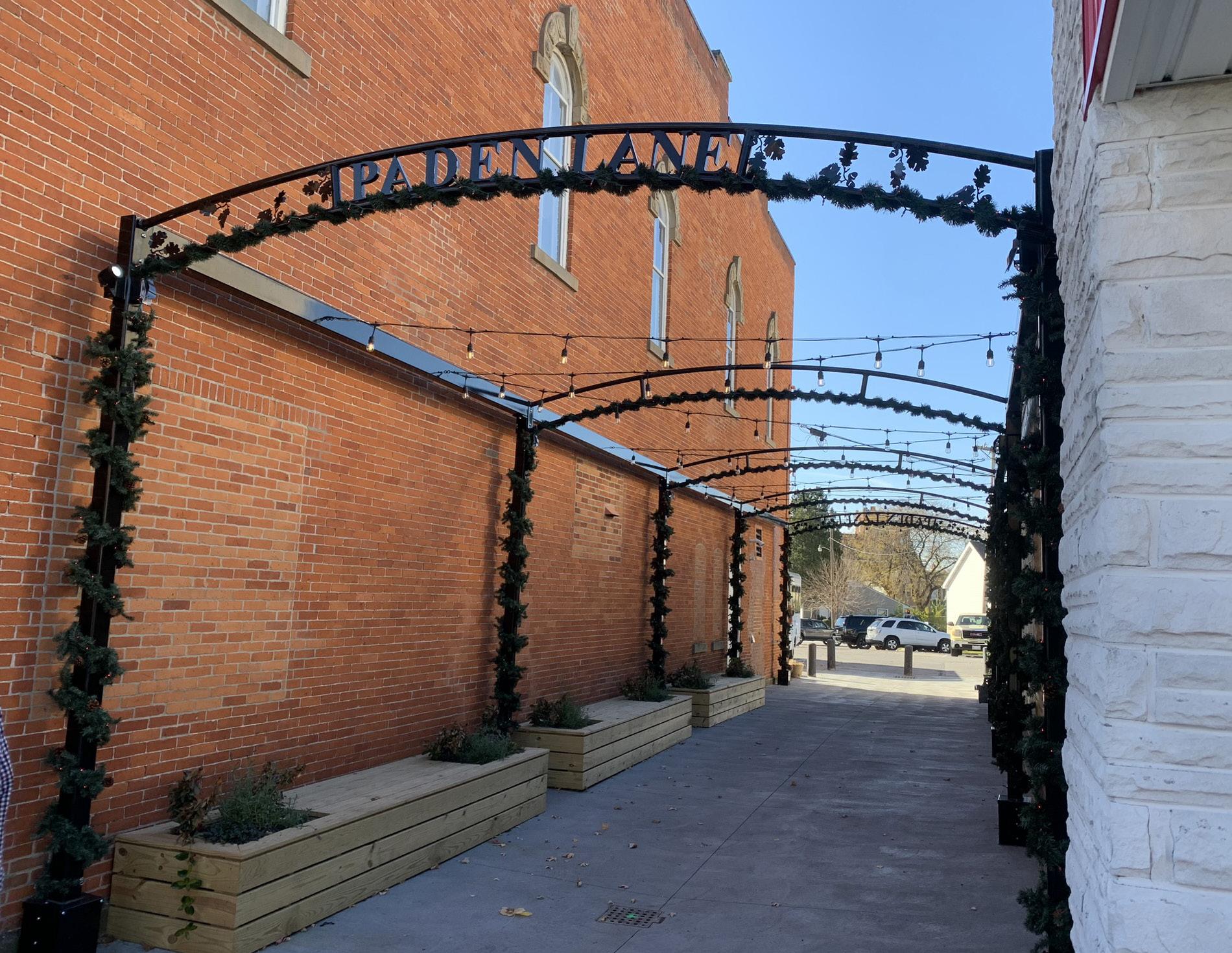




























































 TRAIL GATEWAY
DISTRICT GATEWAY
DISTRICT GATEWAY
LIBRARY CONNECTION
DISTRICT GATEWAY
TRAIL GATEWAY
DISTRICT GATEWAY
DISTRICT GATEWAY
TRAIL GATEWAY
DISTRICT GATEWAY
DISTRICT GATEWAY
LIBRARY CONNECTION
DISTRICT GATEWAY
TRAIL GATEWAY
DISTRICT GATEWAY
DISTRICT GATEWAY











