

FAIRFIELD TOWN CENTER
Summer 2024






FAIRFIELD TOWN CENTER
Summer 2024




Scott Timmer
Fairfield City Manager
Greg Kathman
Development Services Director
Nathaniel Kaelin
Economic Development Manager
Erin Lynn Planning Manager
Mandi Brock
Fairfield Parks & Recreation Director
Ben Mann
Fairfield Public Works Director
Jeff Trimmer
Fairfield GIS Analyst
Mitch Rhodus
Mayor
Gwen Brill
At-Large
Matthew Davidson
At-Large
Tim Meyers
At-Large
Leslie Besl 1st Ward
Dale Paullus 2nd Ward
Debbie Pennington
3rd Ward
Adam Kraft
4th Ward
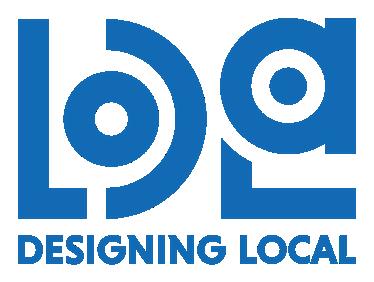
DESIGNING LOCAL
Josh Lapp, AICP
Principal + Co-Founder
Matt Leasure, PLA AICP LEED AP Principal
Jasmine Metcalf
Urban Planner
Garrett Rubin
Landscape Designer
Asmita Gurung
Urban Planning Co-op

The development of this strategy began in early 2024 with the goal of creating placemaking recommendations for the Fairfield Town Center. The recommendations are intended to provide guidance on incorporating brand identity into the built environment. The name and general boundaries of the Town Center are not widely recognized or used by community members, with some referring to the area as Village Green or Downtown, or using no name at all.
The recommendations cover signage, placemaking amenities, and considerations such as walkability, infill development, and public space improvements. The strategy culminates in priority project recommendations for the Town Center.
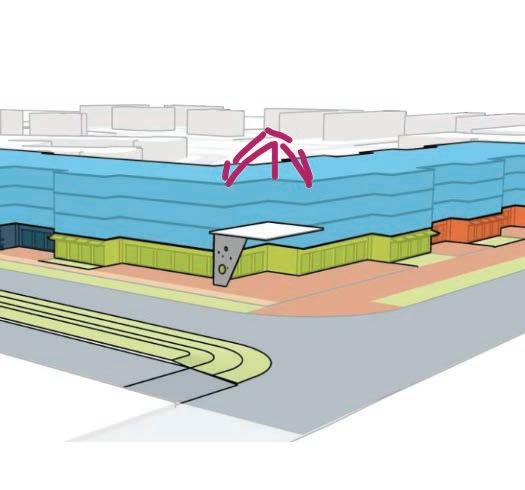
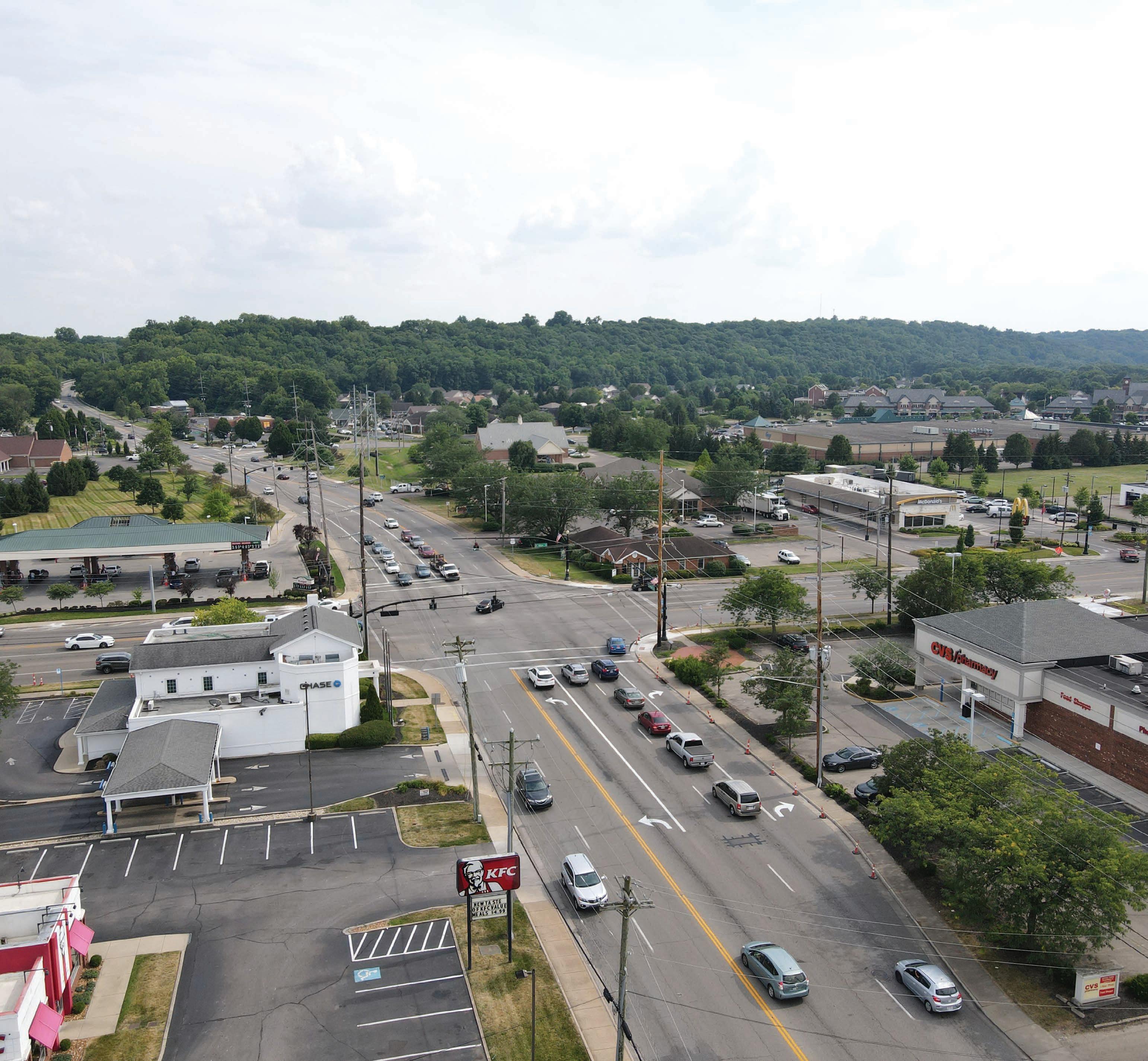


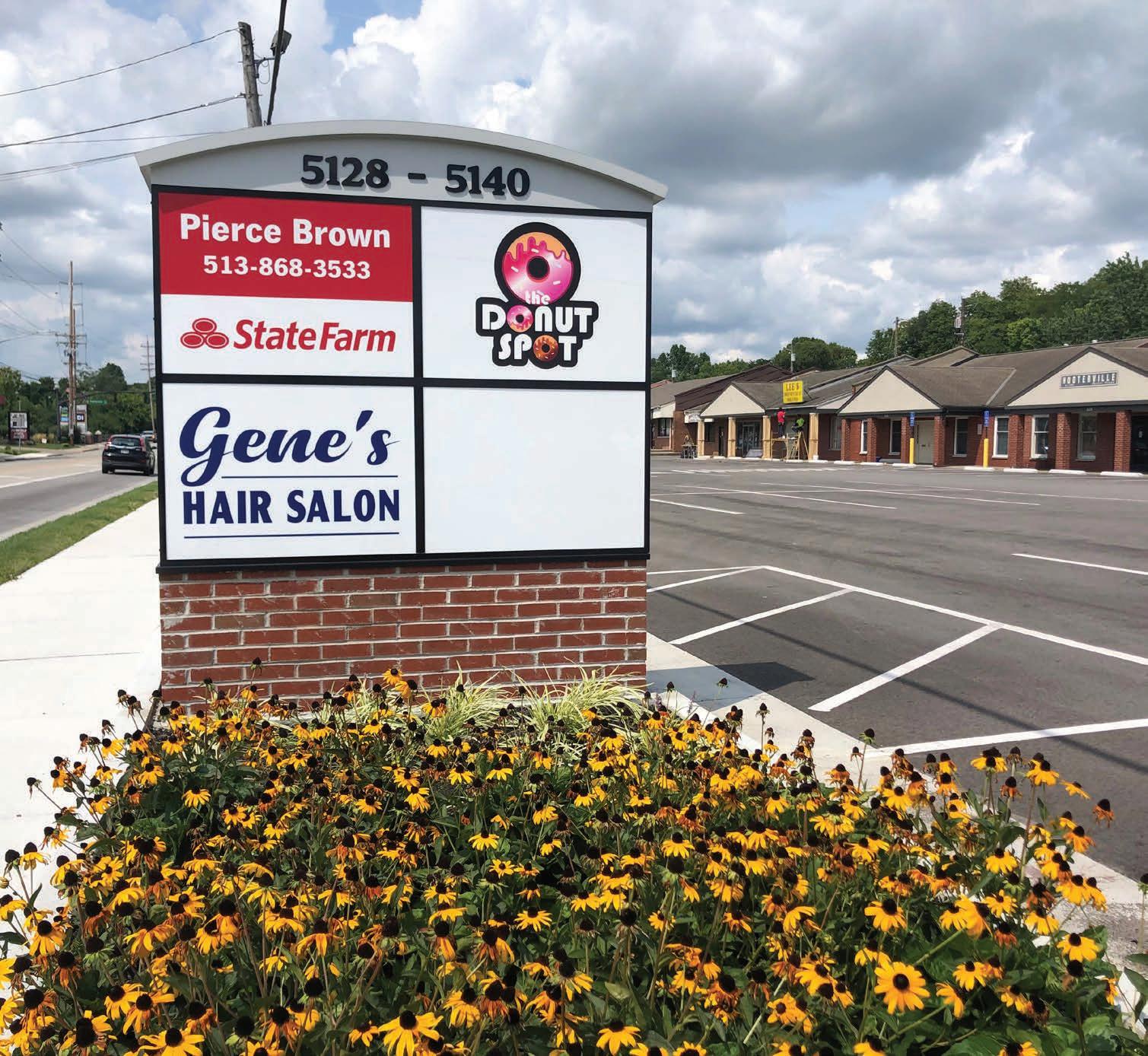
This plan focuses on the Town Center, sometimes referred to as Downtown Fairfield or, more historically, Symmes Corner.
One outcome of this strategy is to create visual consistency and identity across the Town Center that follows the city’s adopted branding.
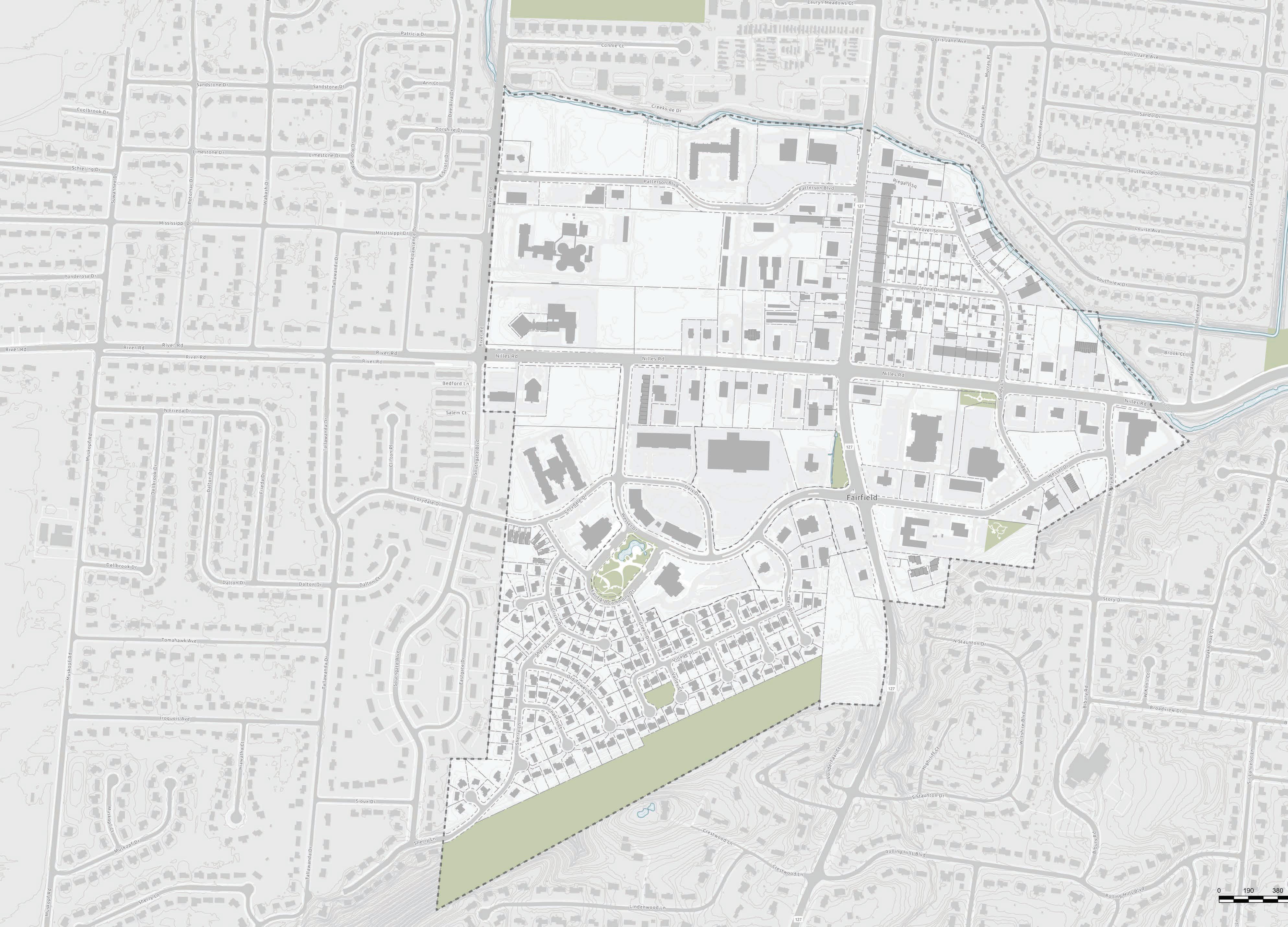
BY IMPLEMENTING THIS PLAN, THE TOWN CENTER WILL BECOME...
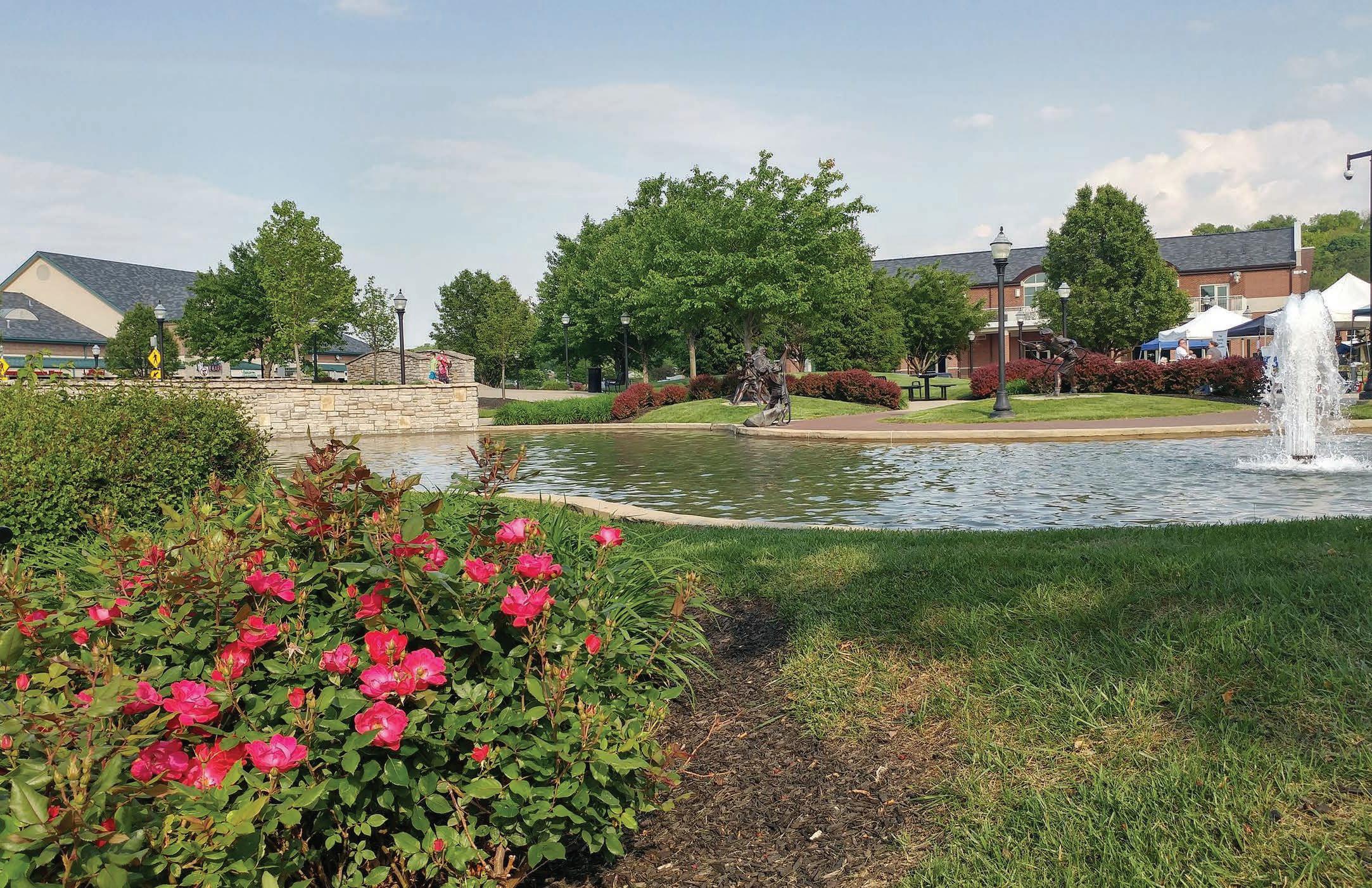
...THE VIBRANT HEART OF OUR COMMUNITY AND A CENTER OF COMMERCE, WHERE RESIDENTS OF ALL AGES AND BACKGROUNDS GATHER, CONNECT, AND CREATE LASTING MEMORIES IN A WELCOMING AND LIVELY ENVIRONMENT.
Placemaking is the physical embodiment of what a community is and strives to be, and how people want their spaces to be experienced and understood. Through placemaking, communities infuse their built environment with soul and vibrancy, underlining their shared values and fostering a sense of identity that all who experience the space can feel and understand. Placemaking can be fun, tactical, creative, and utilitarian; it knits together a place’s built environment and encourages people to use and experience spaces in new ways. Placemaking can include everything from building and streetscape improvements, community programming, unique retail and commercial offerings, site fixtures and furnishings to large-scale public art. Where all interventions are intended to create beacons of activity in public spaces.
Enhance existing places and spaces to better fit their purpose and create greater utility for the public.

Establish city branding and identity throughout the Town Center to invite residents and visitors to explore all that Fairfield has to offer.
Drive activity to the Town Center through vibrant art, creative placemaking elements, and new businesses and experiences that connect people to this place.
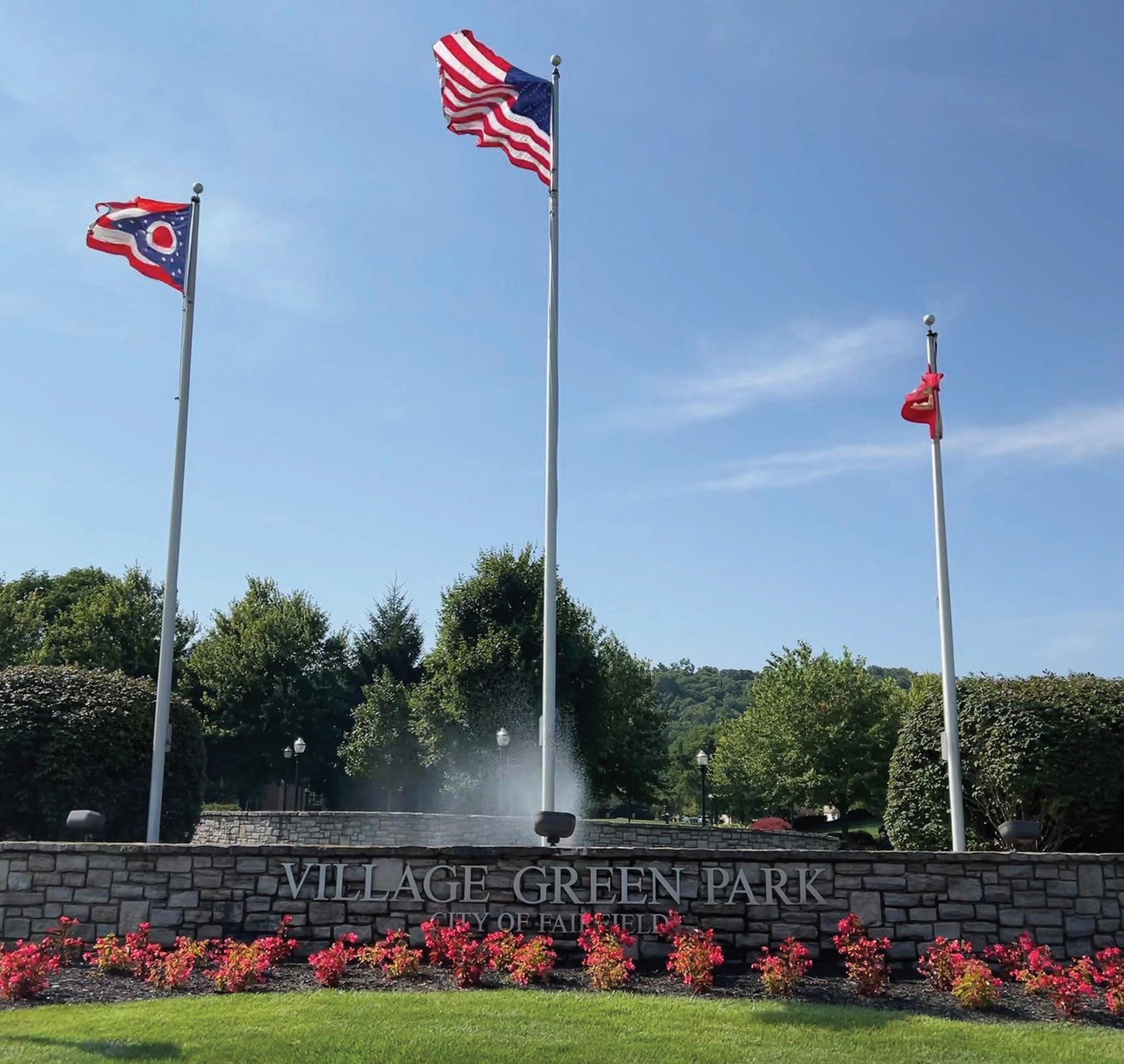
Placemaking is a process that builds over time, with early interventions targeting strategic and tactical measures to address opportunities within the built environment and later phases focusing on transformational opportunities such as infill development.
RE-IMAGINE SPACES & CREATE NEW EXPERIENCES
CREATE MAGNETS FOR ACTIVITY
TRANSFORMATIONAL MEASURES


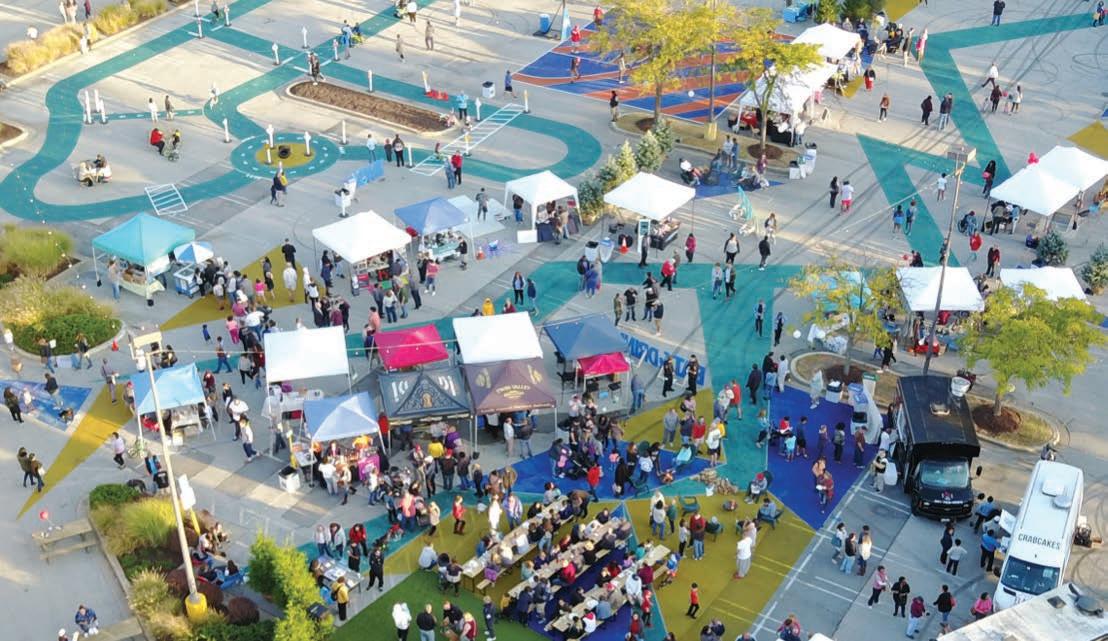
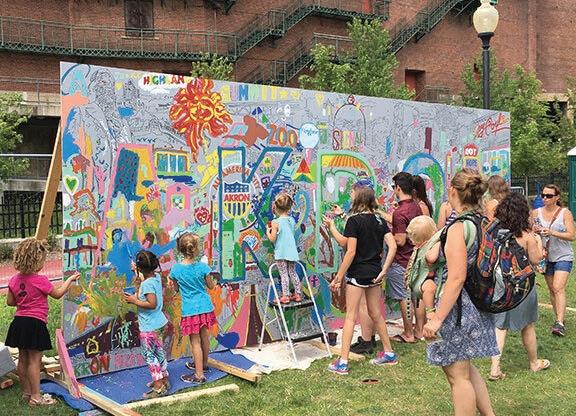

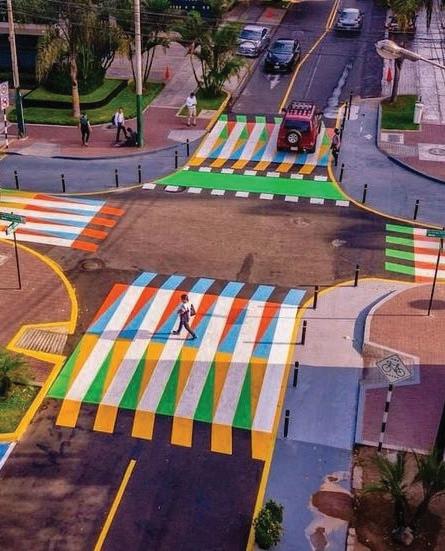
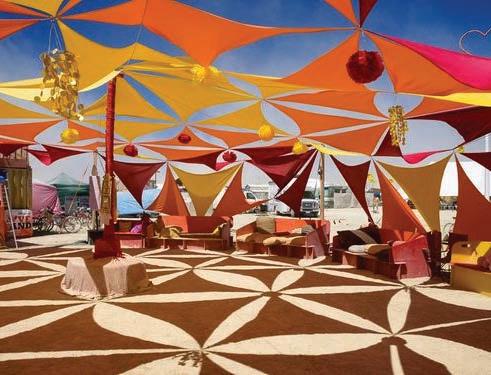
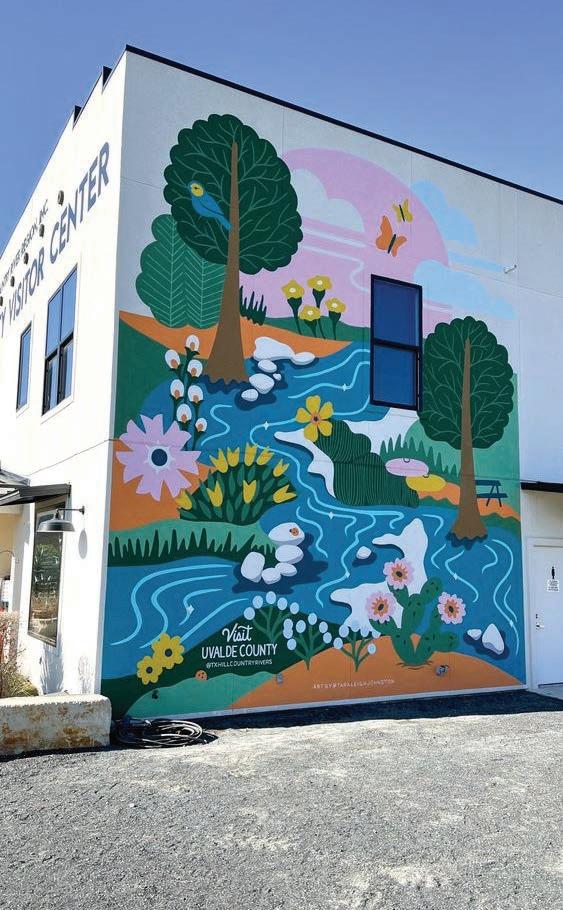
WHAT
• Murals & temporary public art interventions
• Tactical placemaking
• Pop-up events
• To identify community needs and desires
• To change the perception of what existing spaces can be
• To drive traffic to underutilized spaces
• Community programming WHY WHEN Immediately
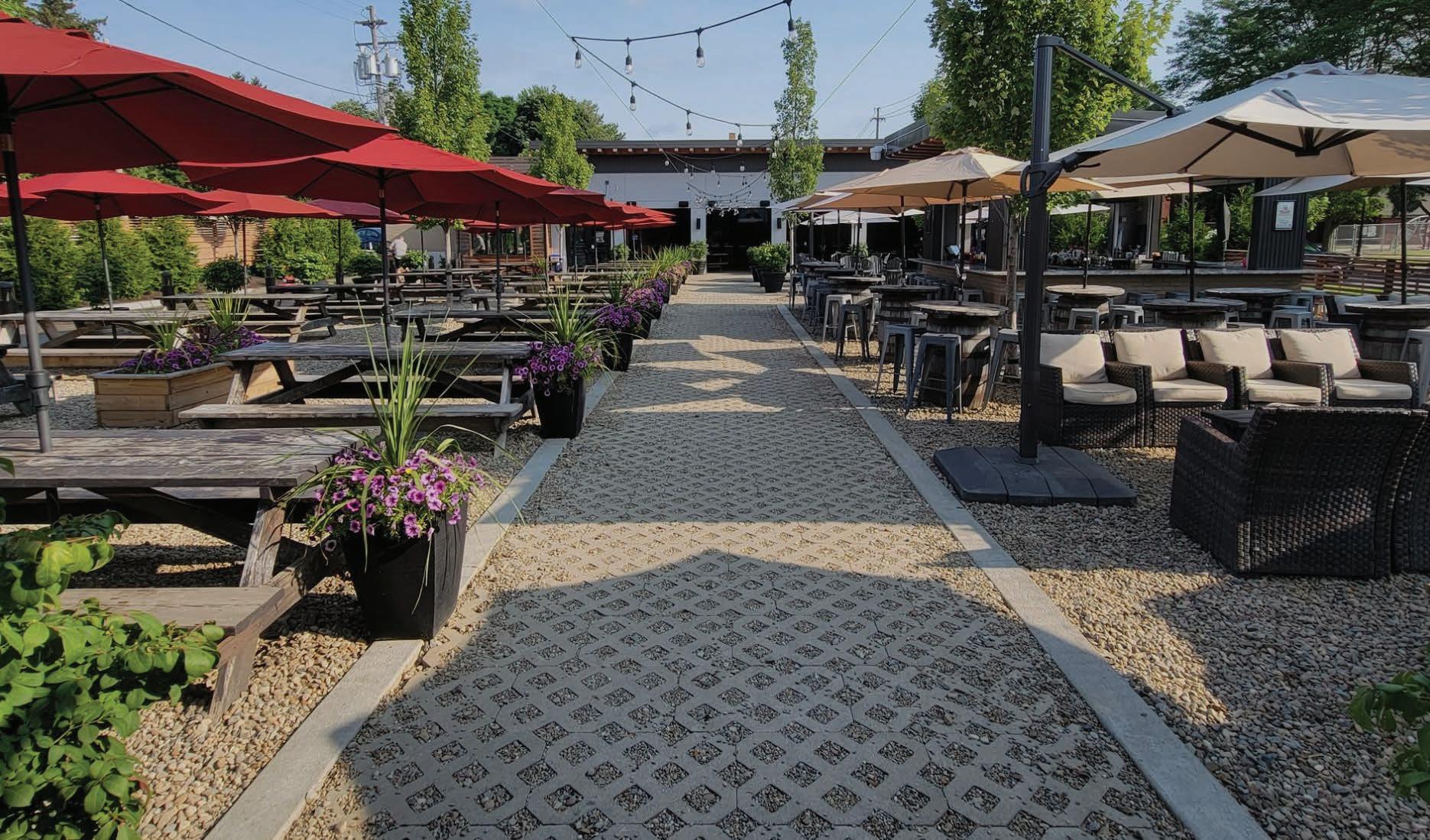
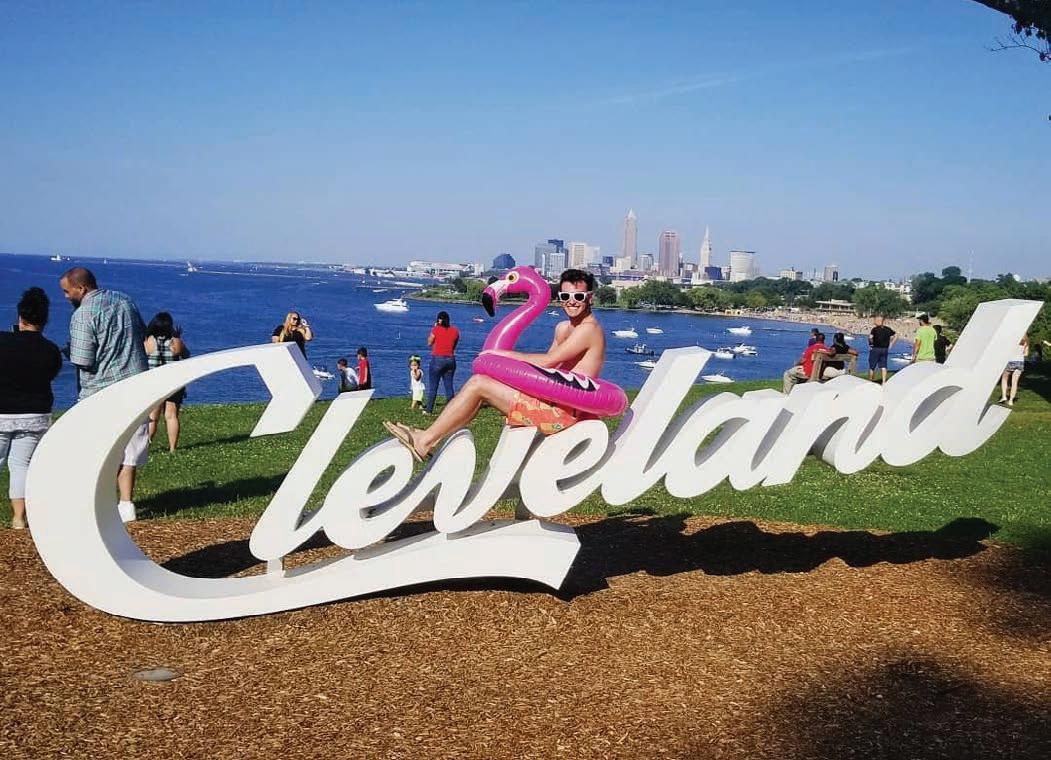
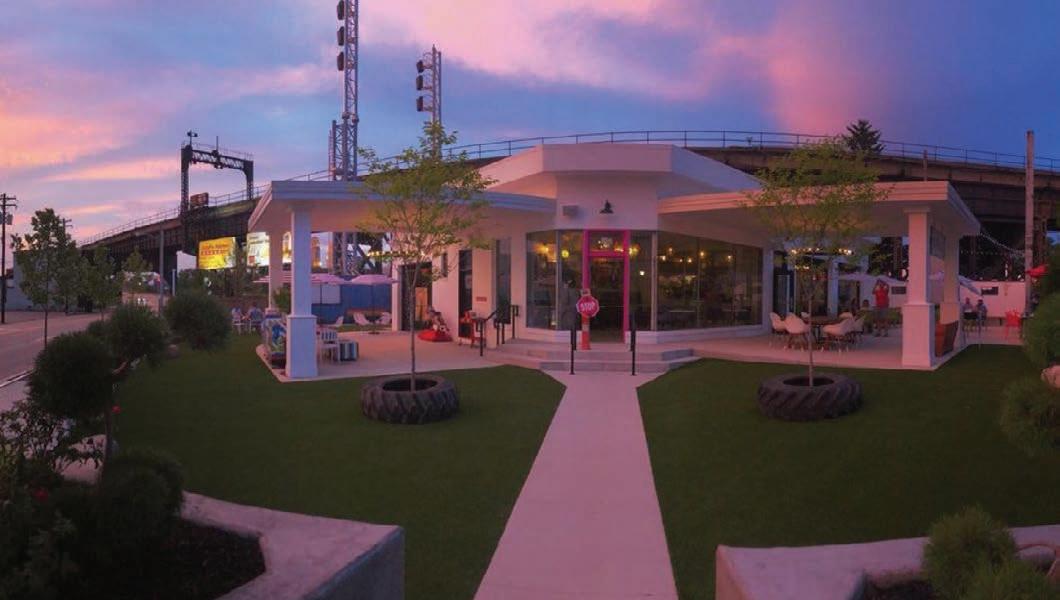
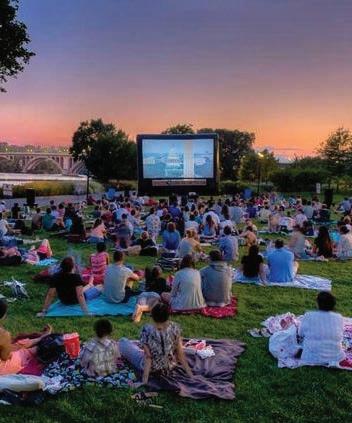
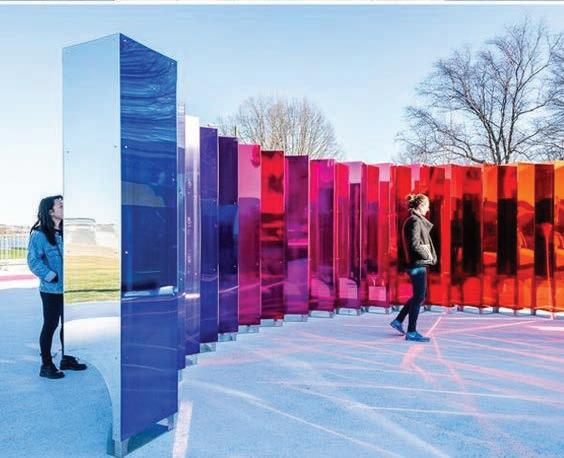
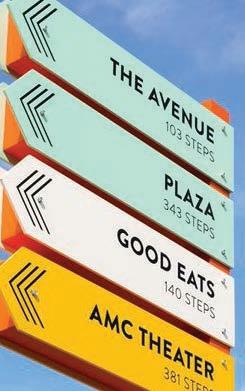
• Wayfinding elements
• More permanent art interventions
• Predictable programming and signature events
• Adaptive reuse of existing sites
• To create magnets of activity in the Town Center
• To breathe new life into commercial and retail spaces
• To develop an identity for the Town Center that is apparent in both the built environment and programming
2–5 years


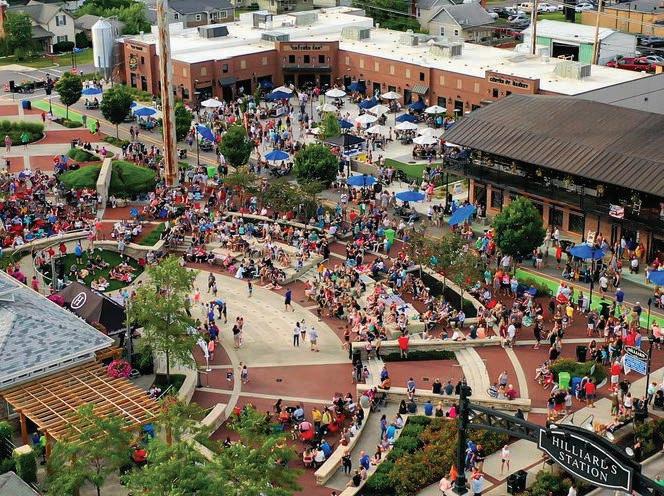
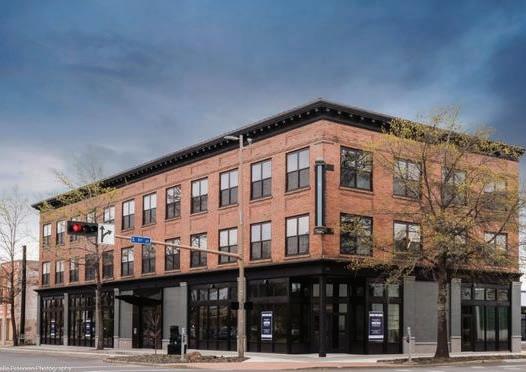
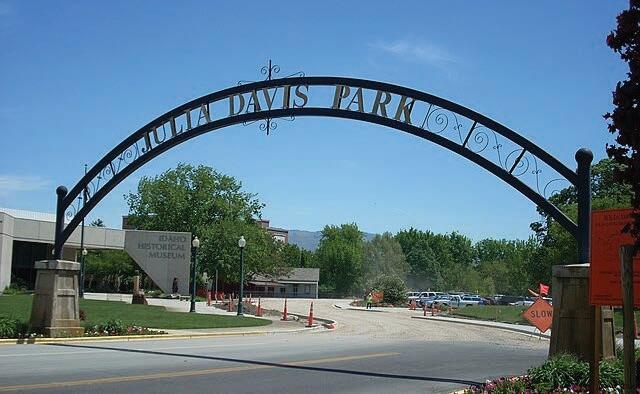
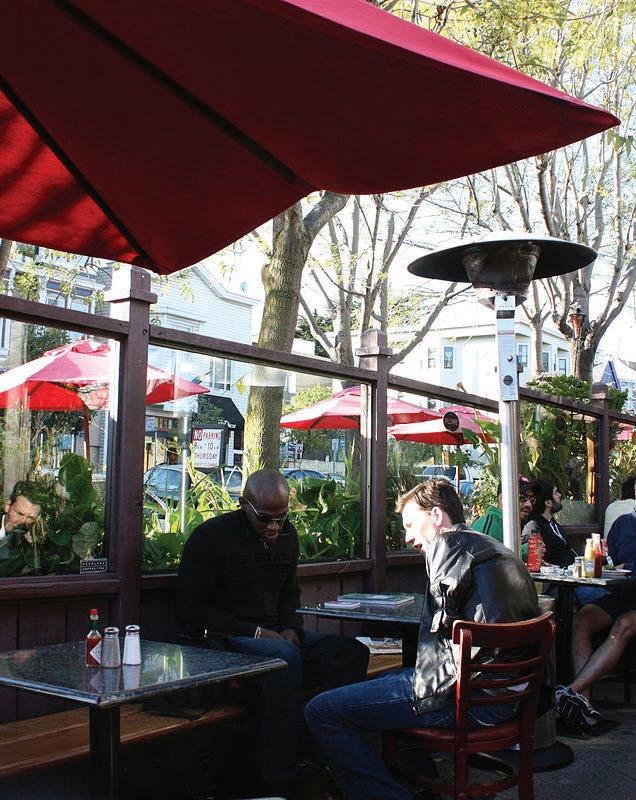
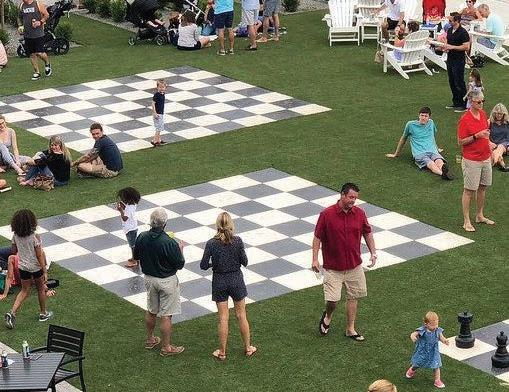
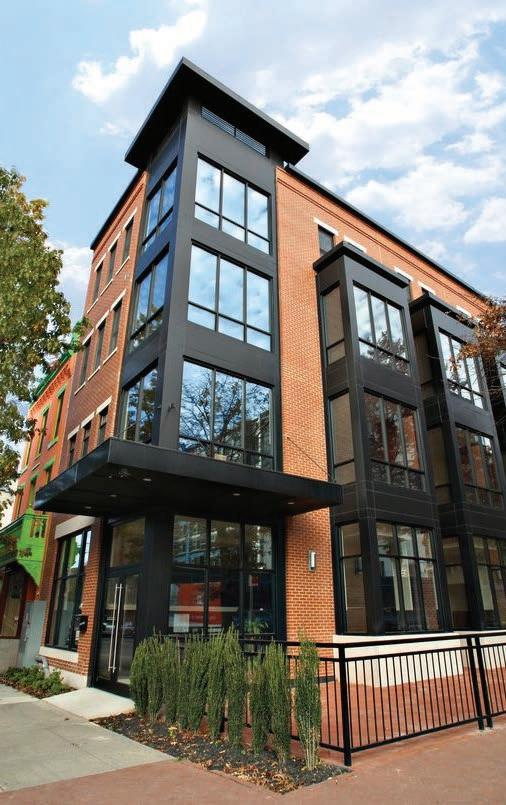
• Larger-scale private development
• More mixed-use buildings and people living and working in the Town Center
• The Town Center is an activity hub seven days a week, most hours of the day
• Because development attracts more development
• To realize the value of the Town Center
• To make Town Center the first thing people think of when it comes to living, working, and playing in Fairfield
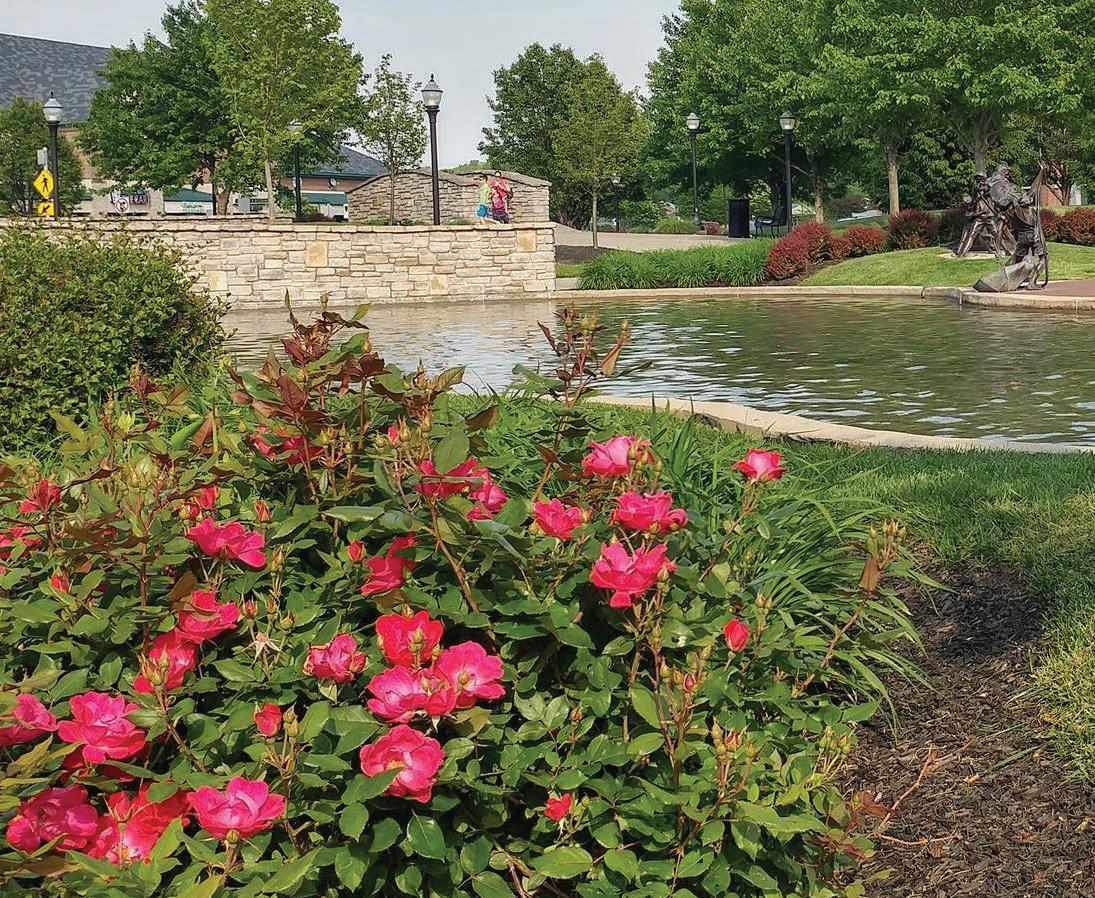
• Momentum leads to redevelopment of major corridors, including Nilles Road and Pleasant Avenue
• New design guidelines become a standard for new buildings
• Fairfield’s Town Center is recognized as a model for creating a vibrant, walkable, and thriving center within a mature suburban community
The Town Center is the vibrant heart of our community, where residents of all ages and backgrounds gather, connect, and create lasting memories in a welcoming and lively environment. VISION

MAJOR BENJAMIN STITES
“THE [MOST] GARDEN SPOT OF ANY PLACE THAT HE HAD SEEN.”
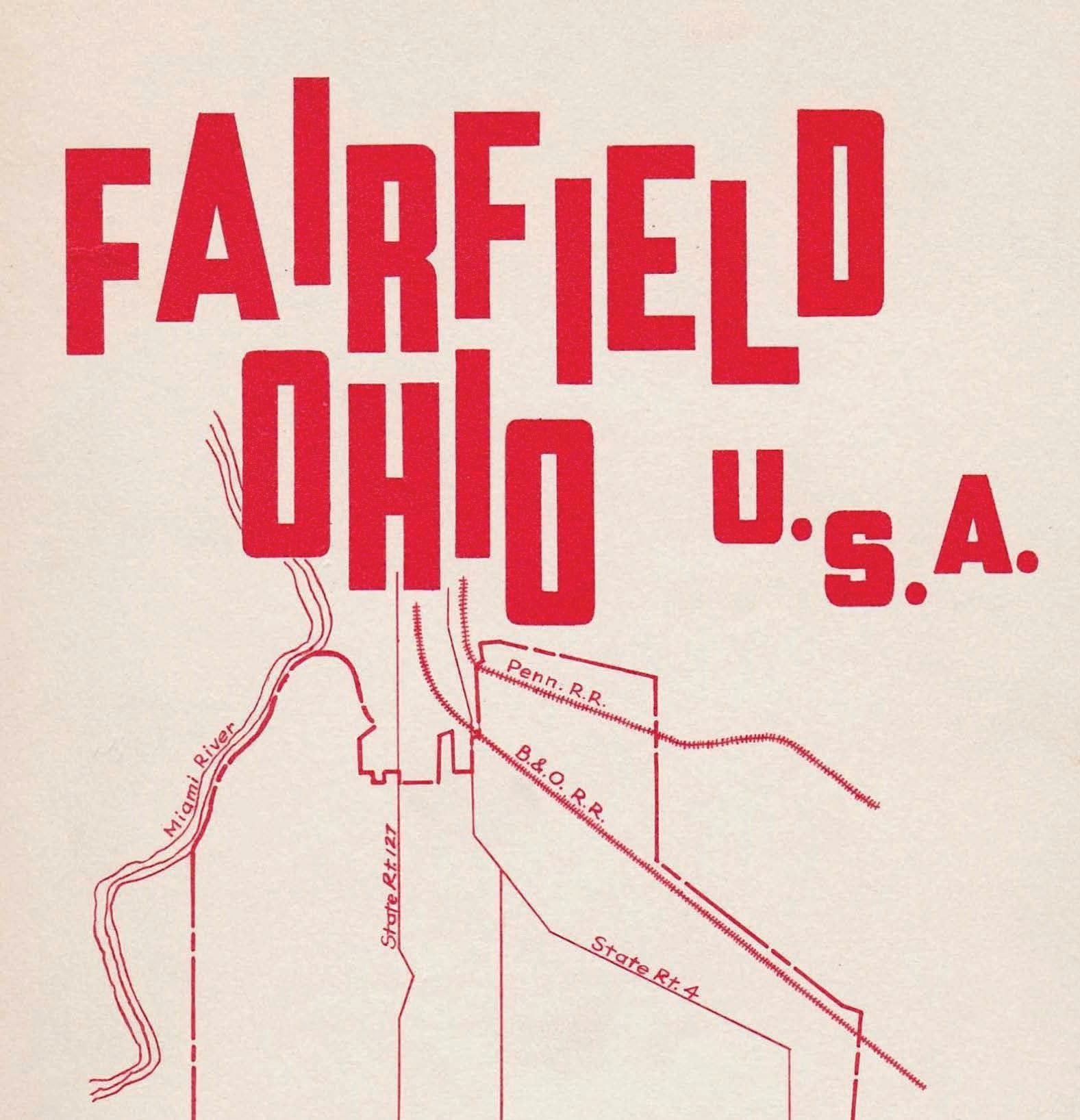



Once called Symmes Corner, Fairfield was founded at the intersection of present-day Pleasant Avenue and Nilles Road. In what is today’s Town Center, the settlement grew around a new transit connection that linked Cincinnati and Hamilton via interurban railway in 1898.
Fairfield’s history has long been intertwined with its connection to the Cincinnati region and its rich and tillable soil. Before the interurban’s arrival, Fairfield was primarily an agricultural community. Then, electric interurban cars came to town on Pleasant Avenue and revolutionized the community. Residents could now easily reach nearby cities such as Cincinnati and Hamilton for work, shopping, and fun, turning Fairfield into a more connected and vibrant place and spurring the development that led to the Fairfield community of today. COMMUNITY CHARACTER
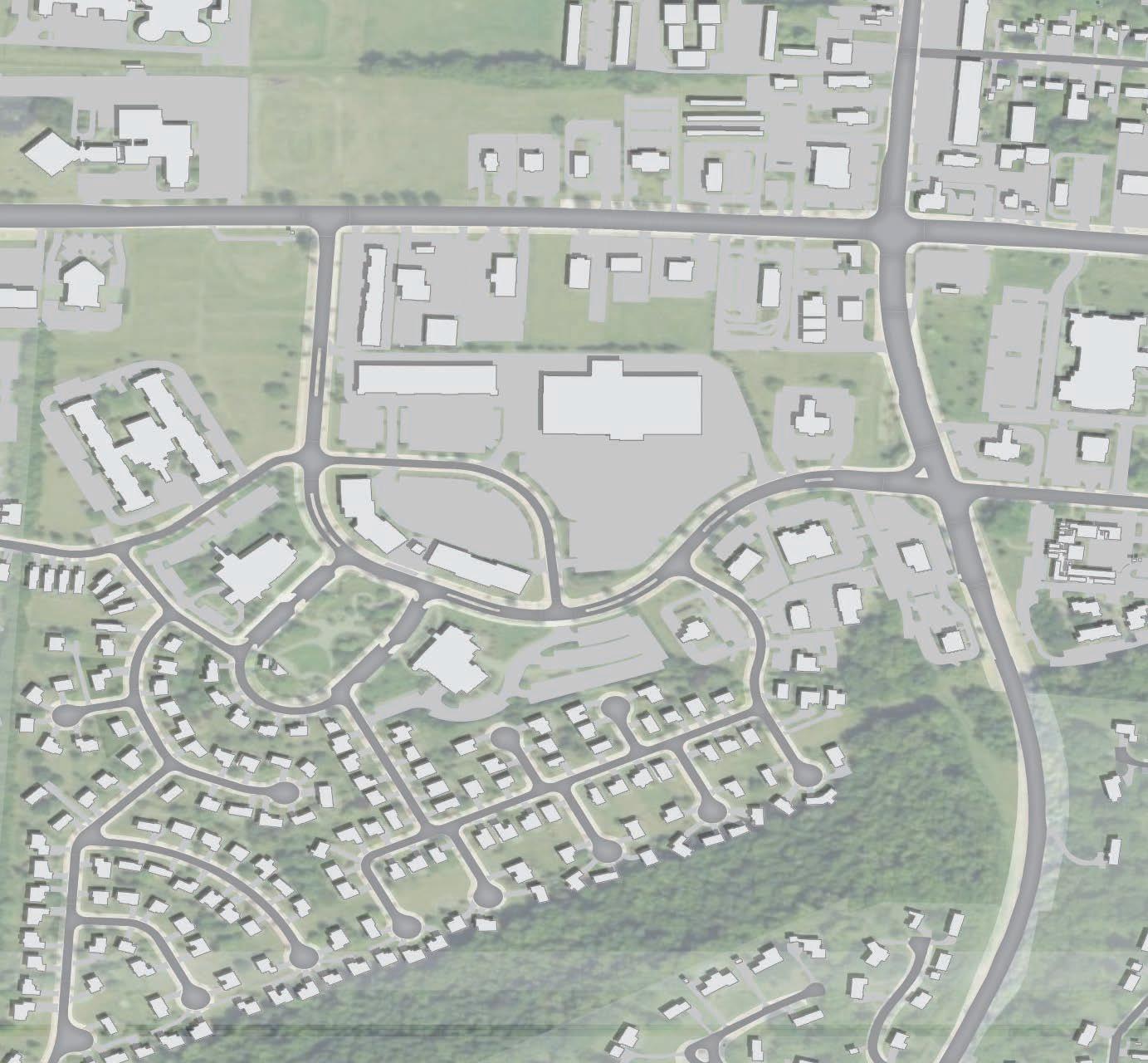
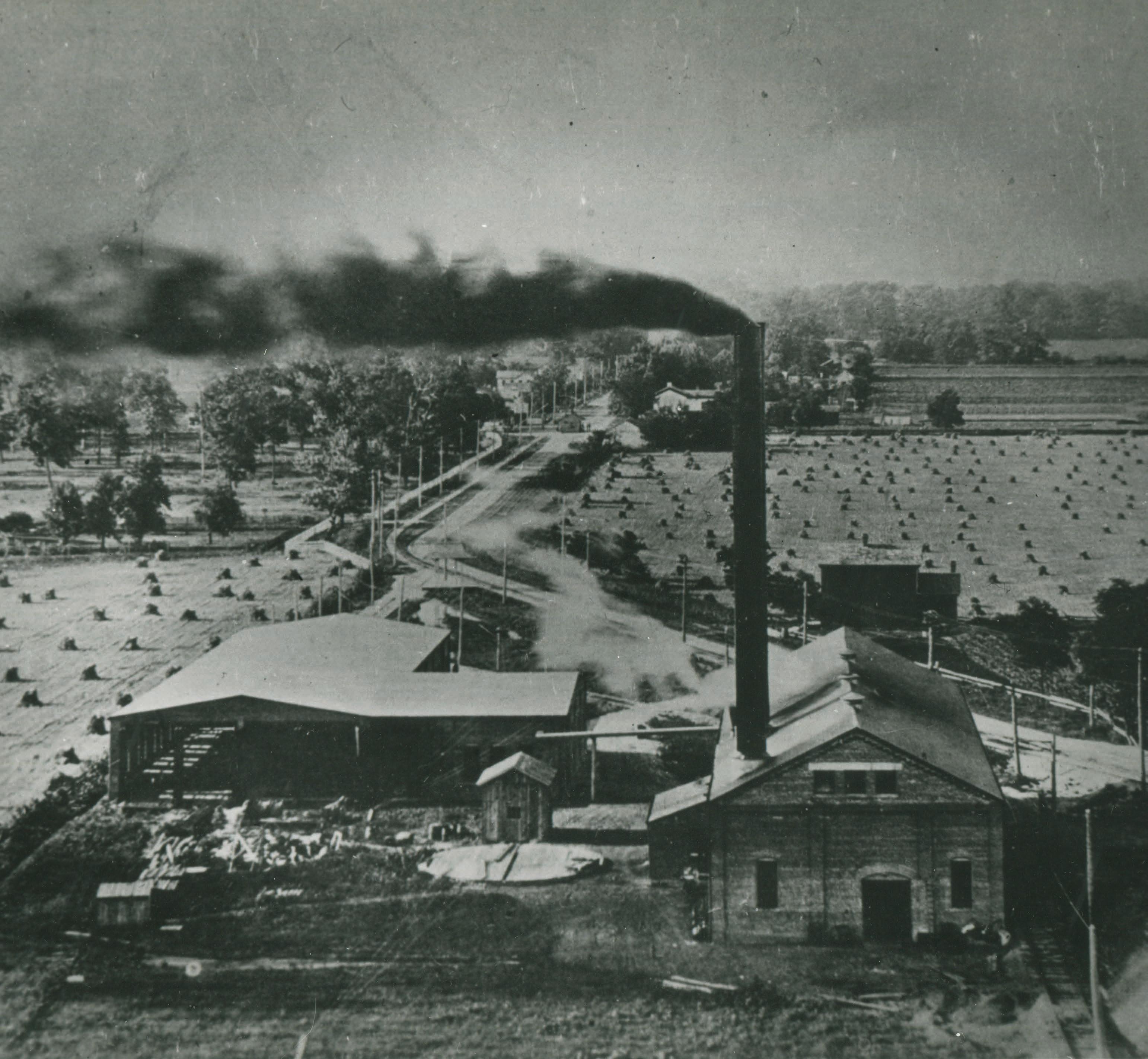
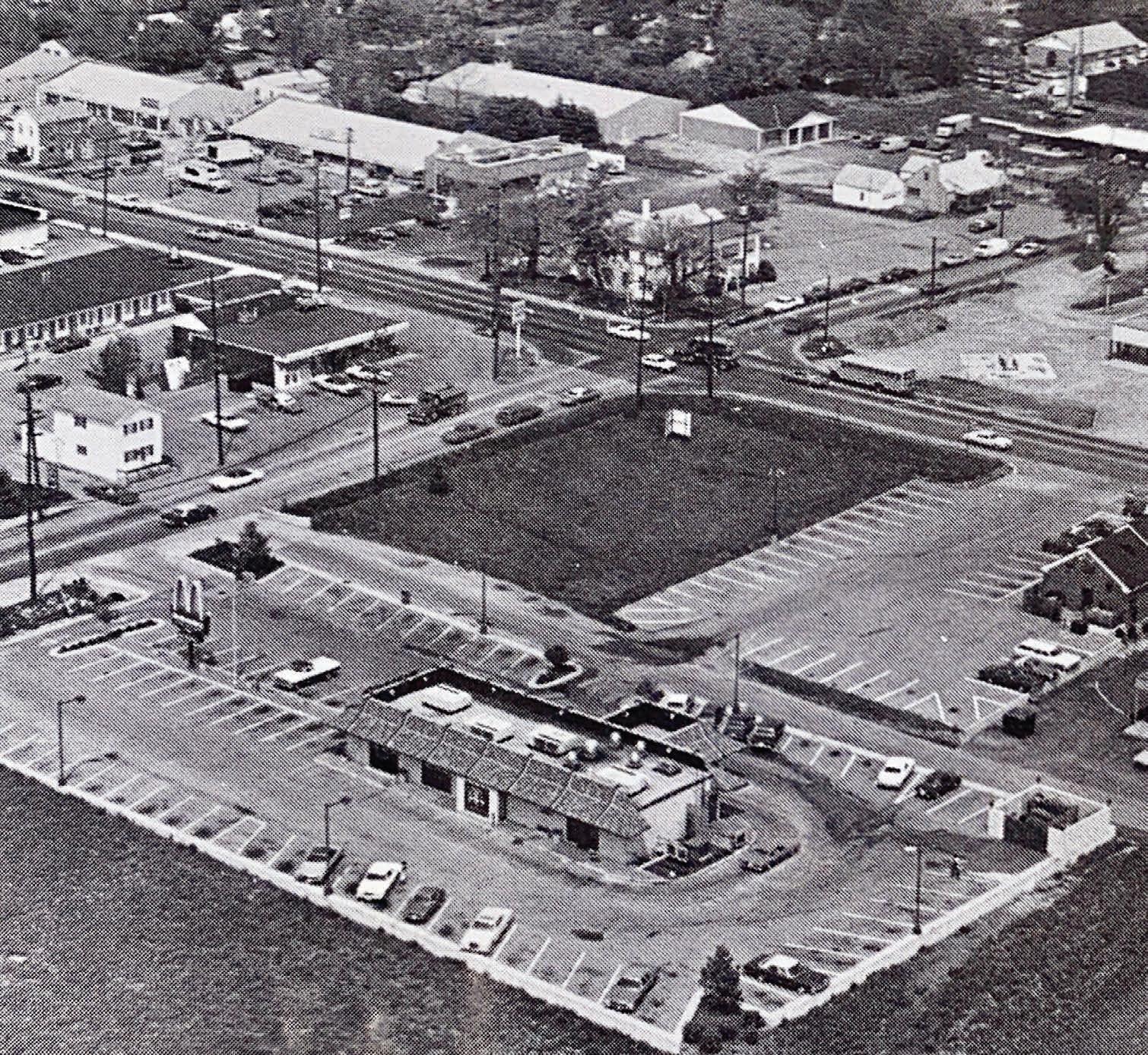
Like many communities in Post–WWII America, the prevalence of personal automobiles in Fairfield led to sprawl and a changing fabric of place. The city now features a landscape similar to other suburban communities across America. Businesses and retail congregate along vast four-lane roads on which the primary retail frontage is single-story attached strip malls, office condominiums, big box grocery, and retail.
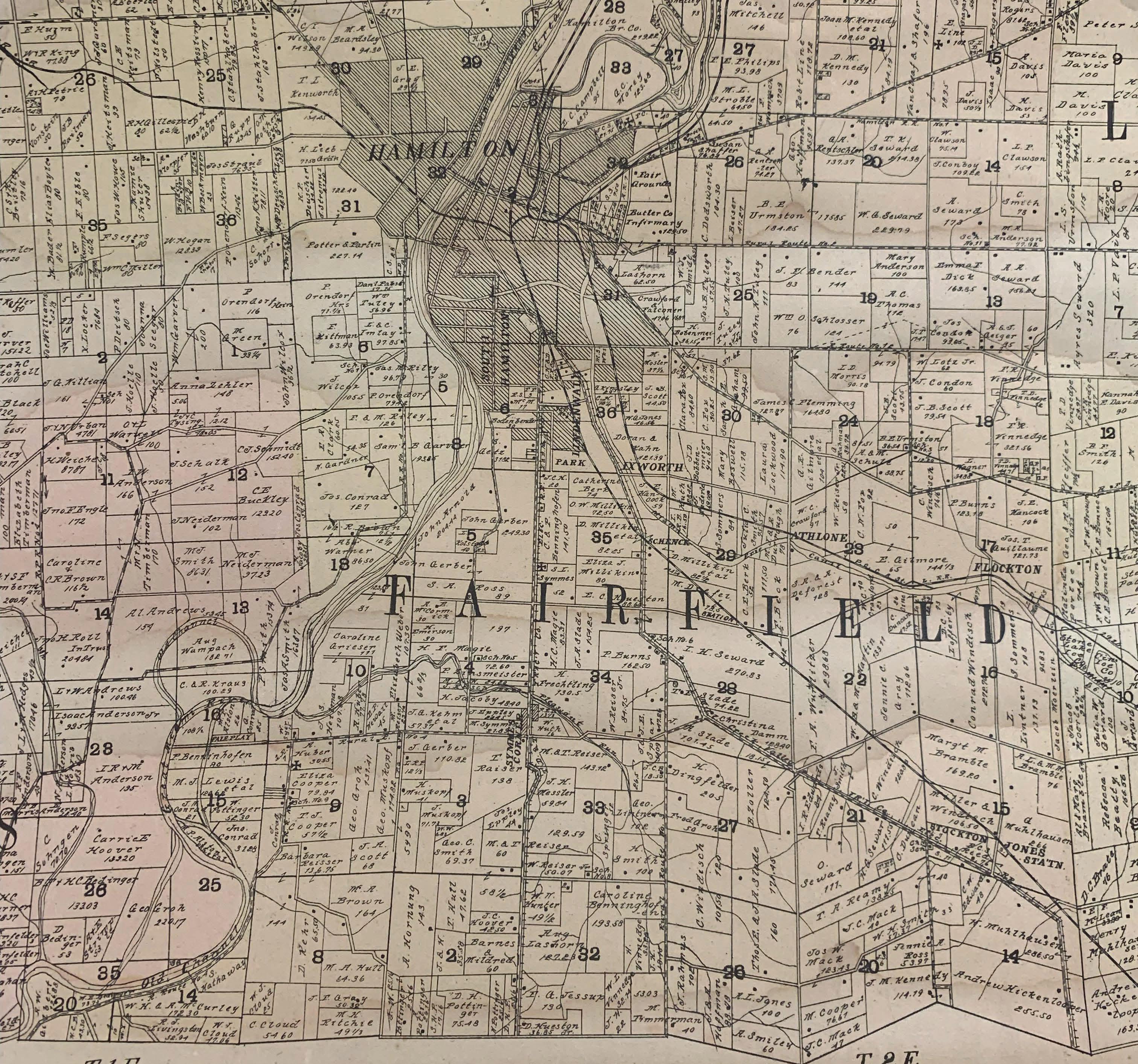


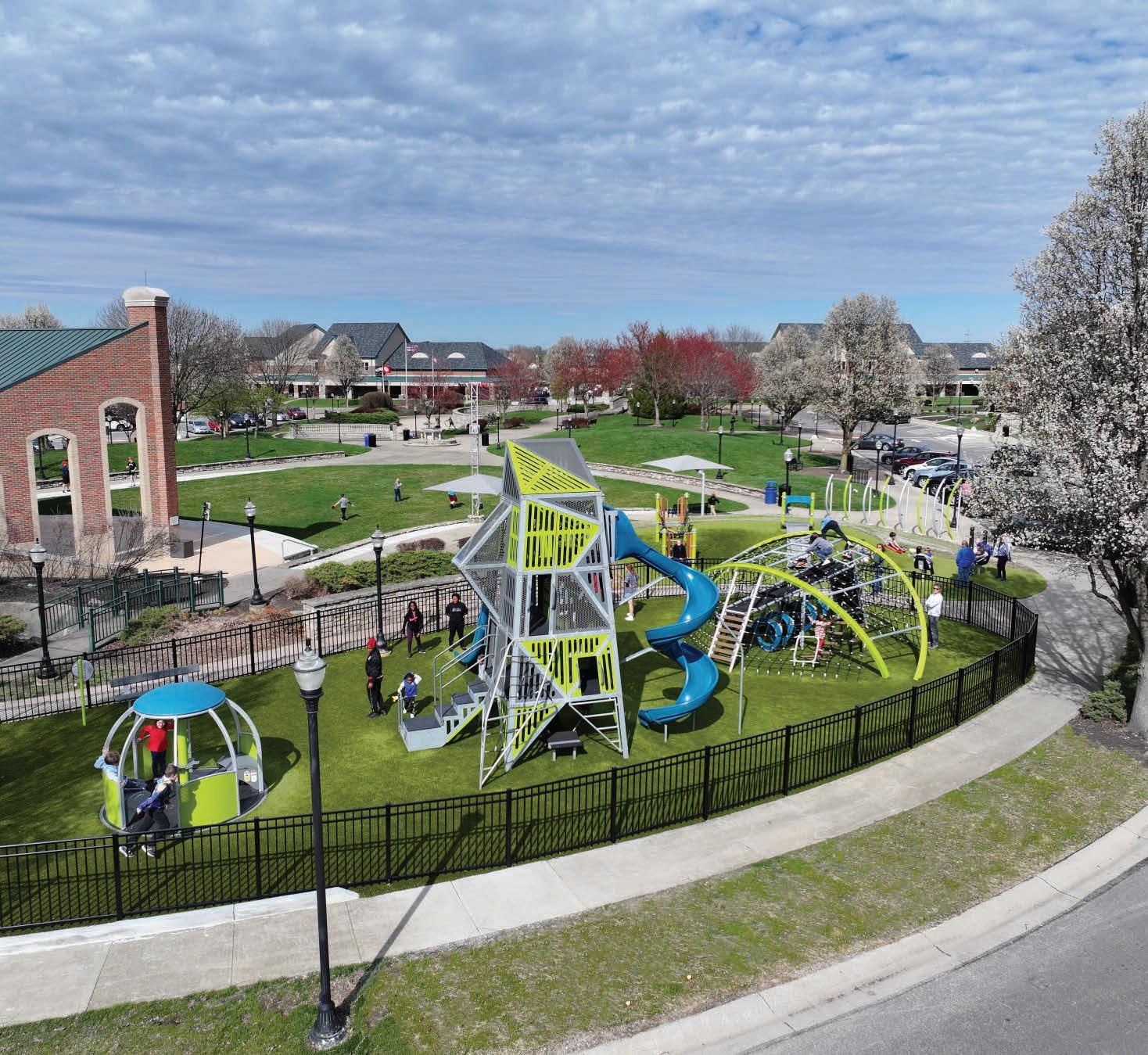
The Fairfield community of today is primarily made up of young families, retirees, and a growing business community. Located adjacent to major interstate highways I-75 and I-275, Fairfield has positioned itself as an ideal location for manufacturing and logistics businesses ranging from innovative research and development firms to major suppliers for the automotive industry. Many people know Fairfield for Jungle Jim’s International Market, a destination that draws local residents and tourists.
Fairfield continues to grow is its small business presence, seeing a rise in coffee shops, international restaurants, and boutique retail spaces that challenge the traditional suburban chain model. These businesses have a key role to play in making Fairfield a more walkable, community-oriented place.

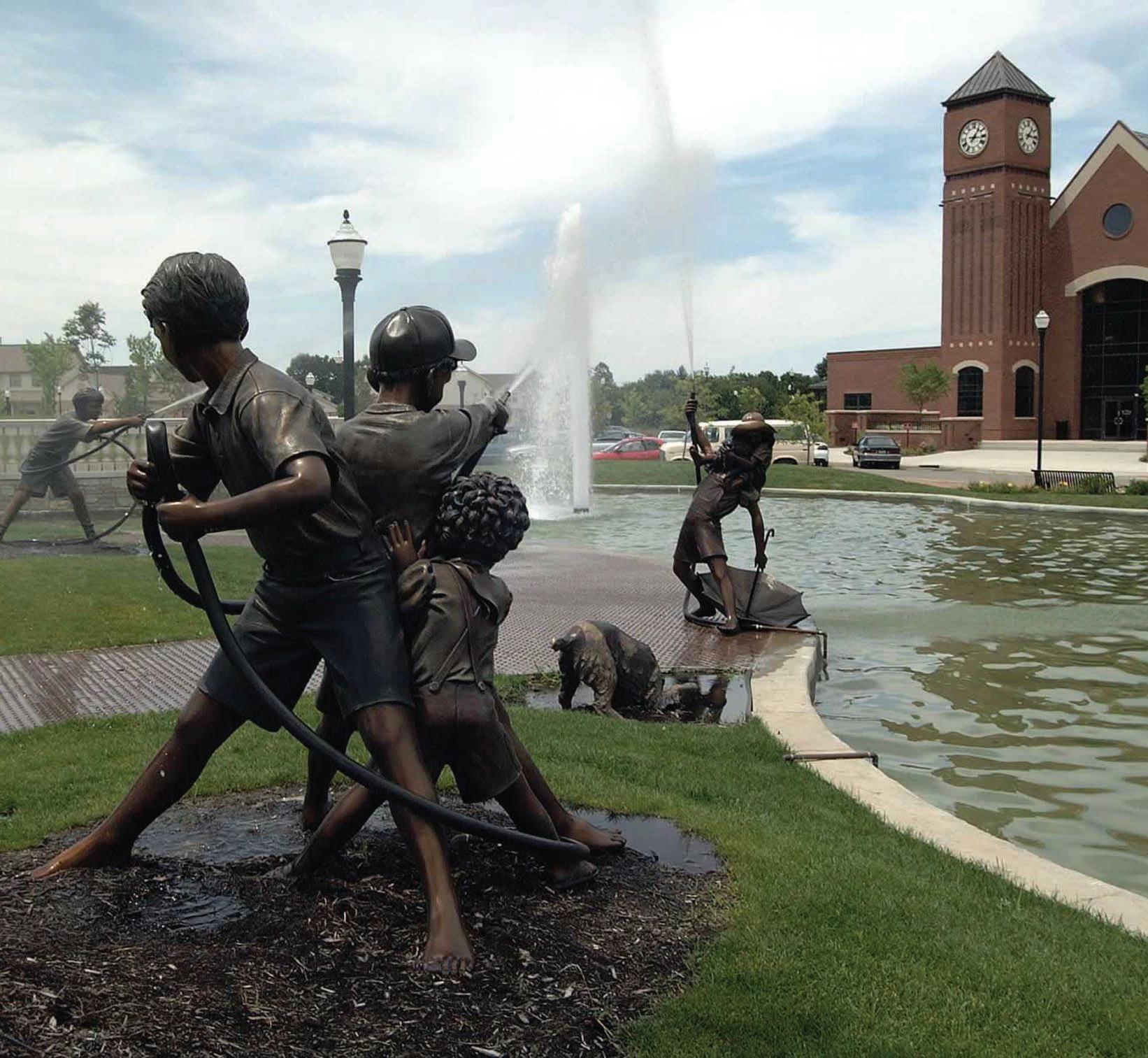
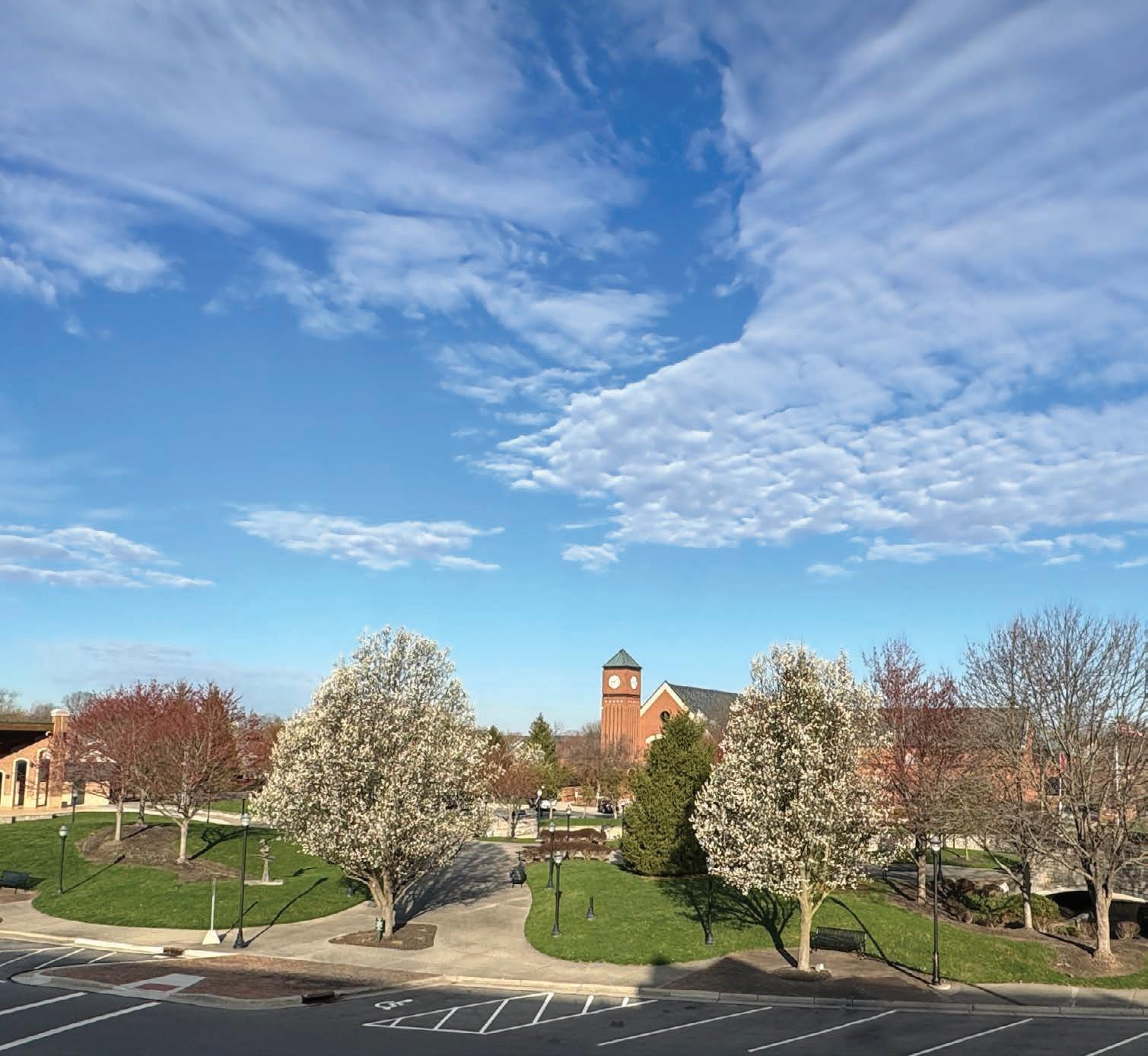
While Fairfield may have a relatively typical suburban fabric and housing stock, one major asset is its central gathering space, the Village Green, which sits nestled between two community institutions—the Fairfield Lane Public Library and Fairfield Community Arts Center. Across the street from Village Green is a commercial development completed at the turn of the century that was built to complement the public spaces and institutions to its south. Designed to be a walkable and community-oriented space, this area has not yet fully realized its potential
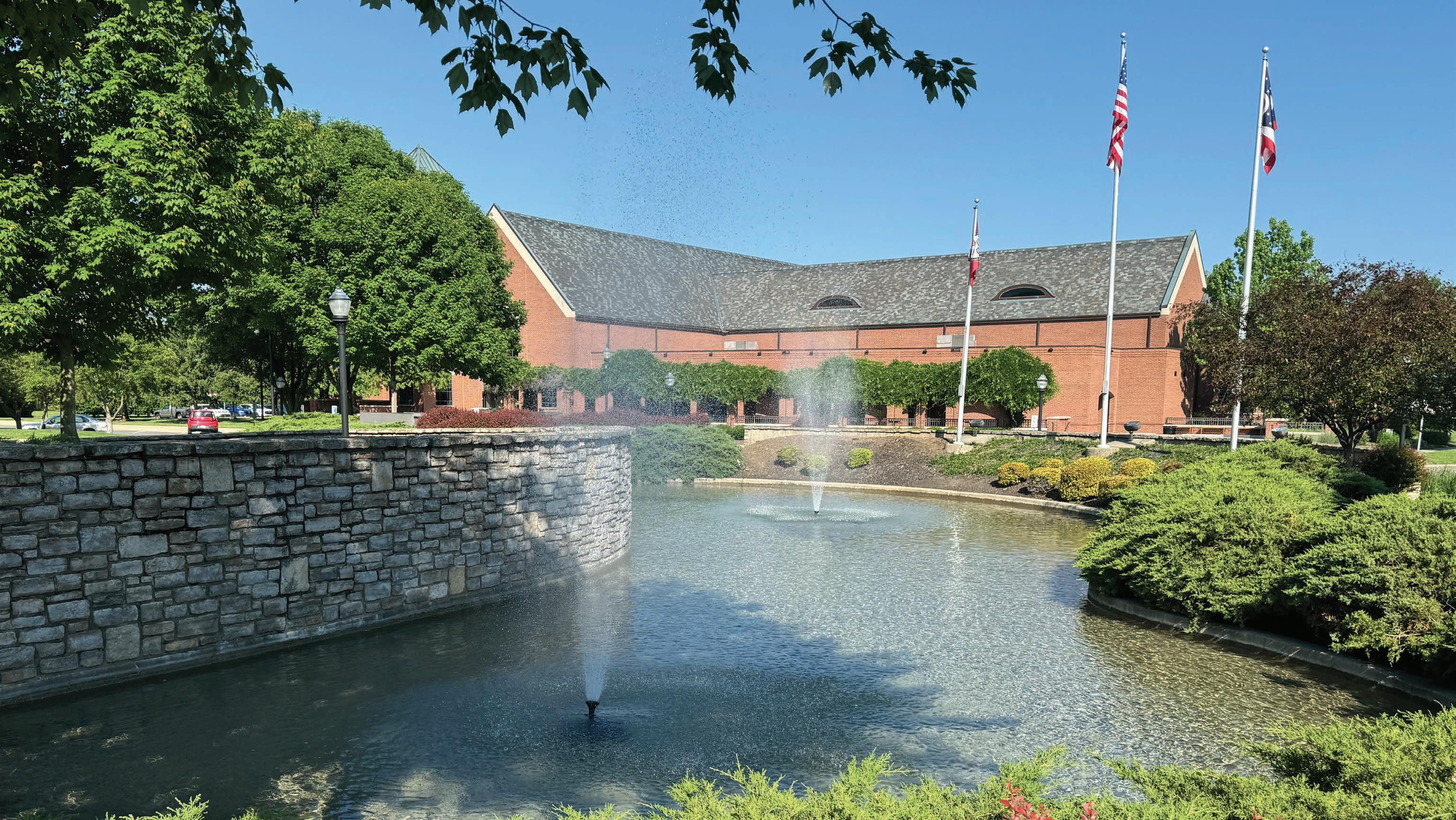
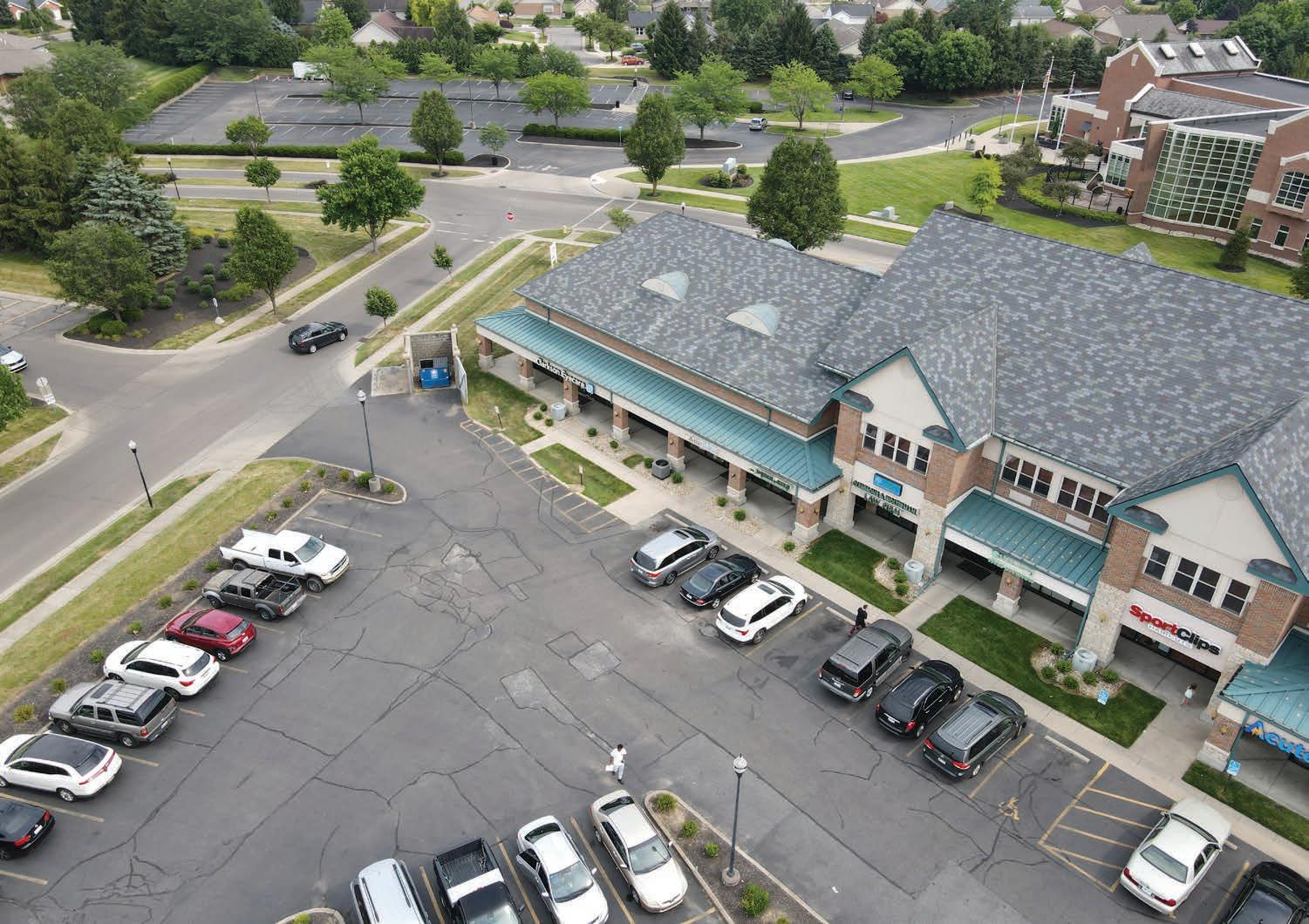
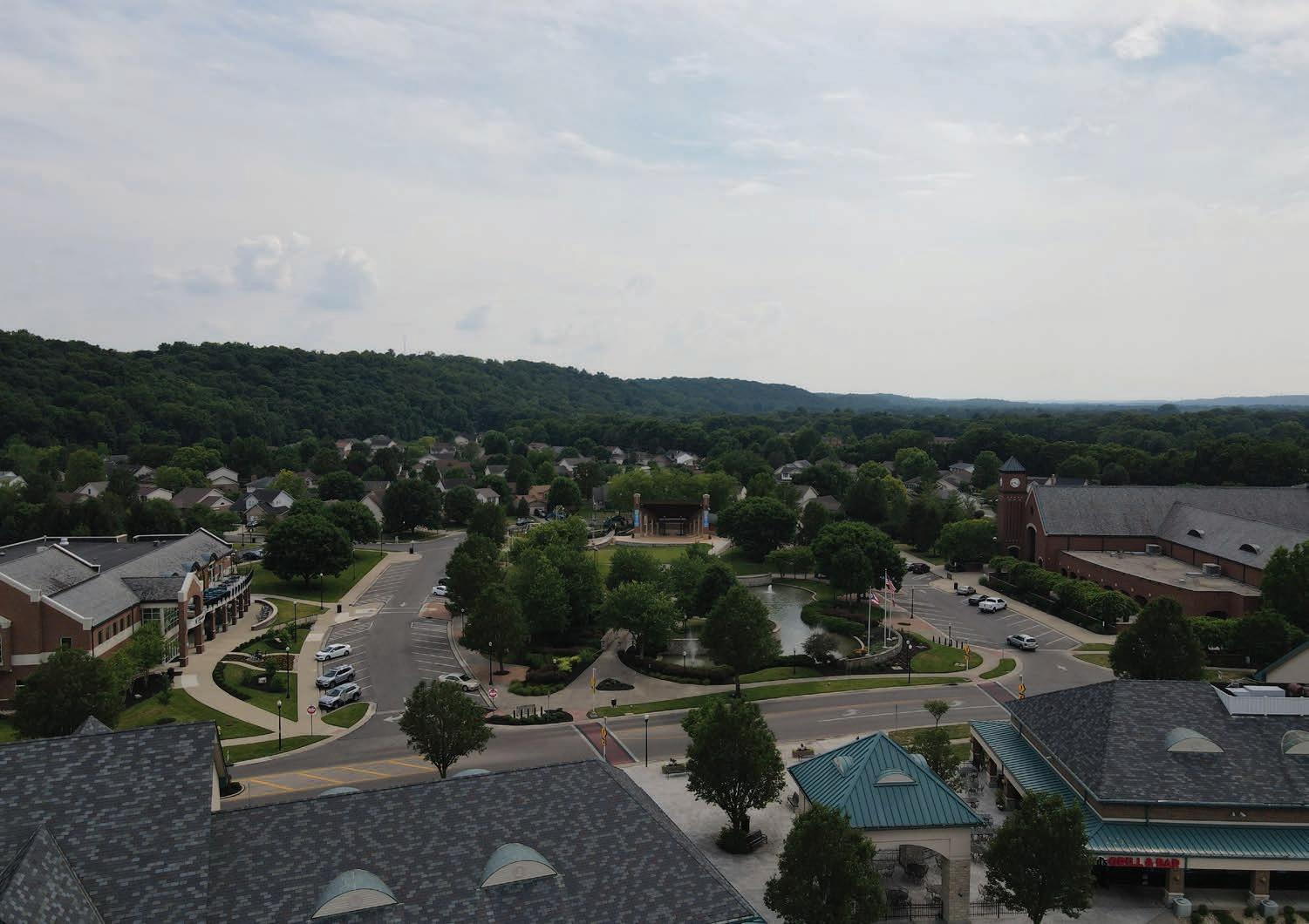


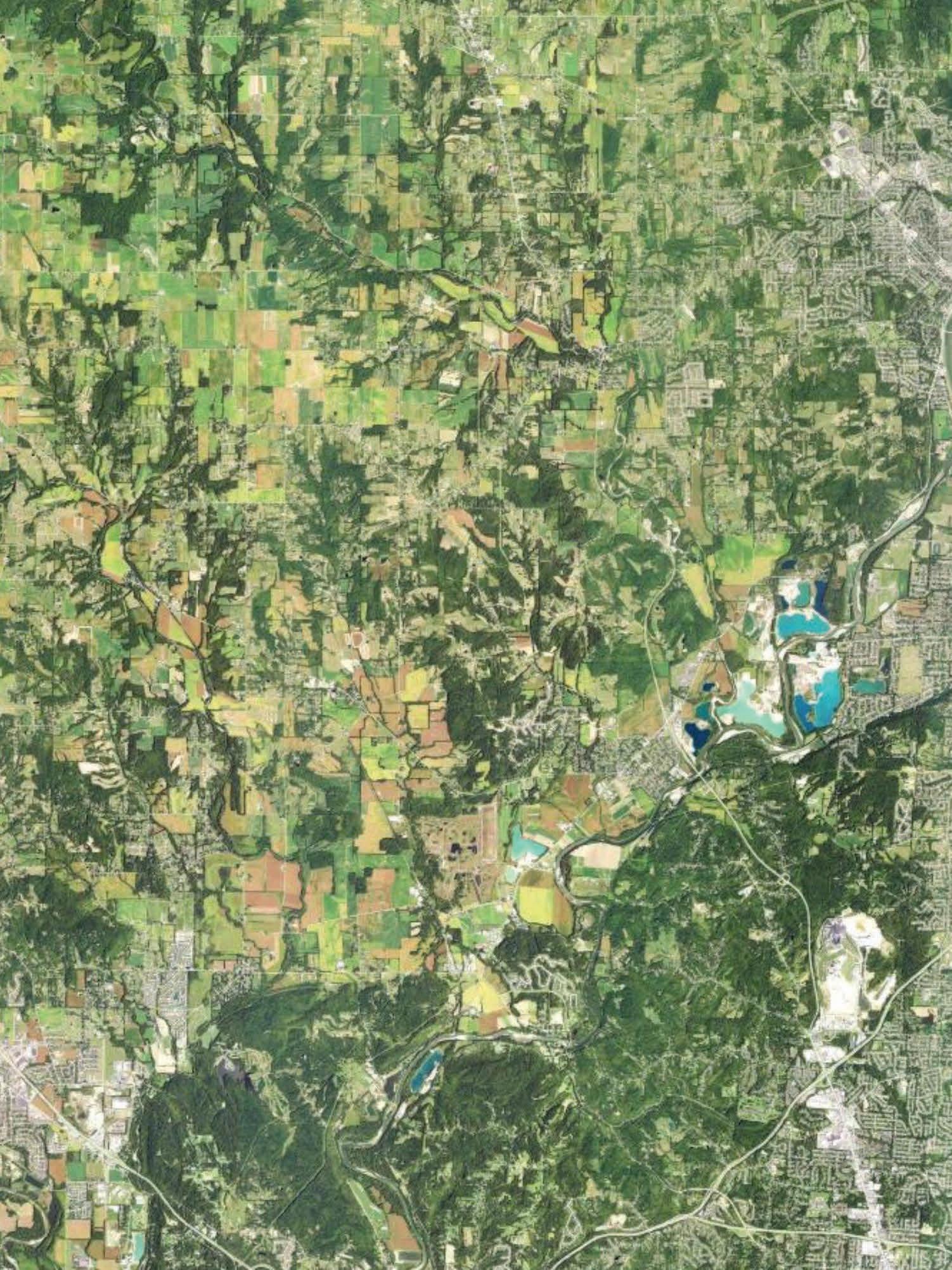
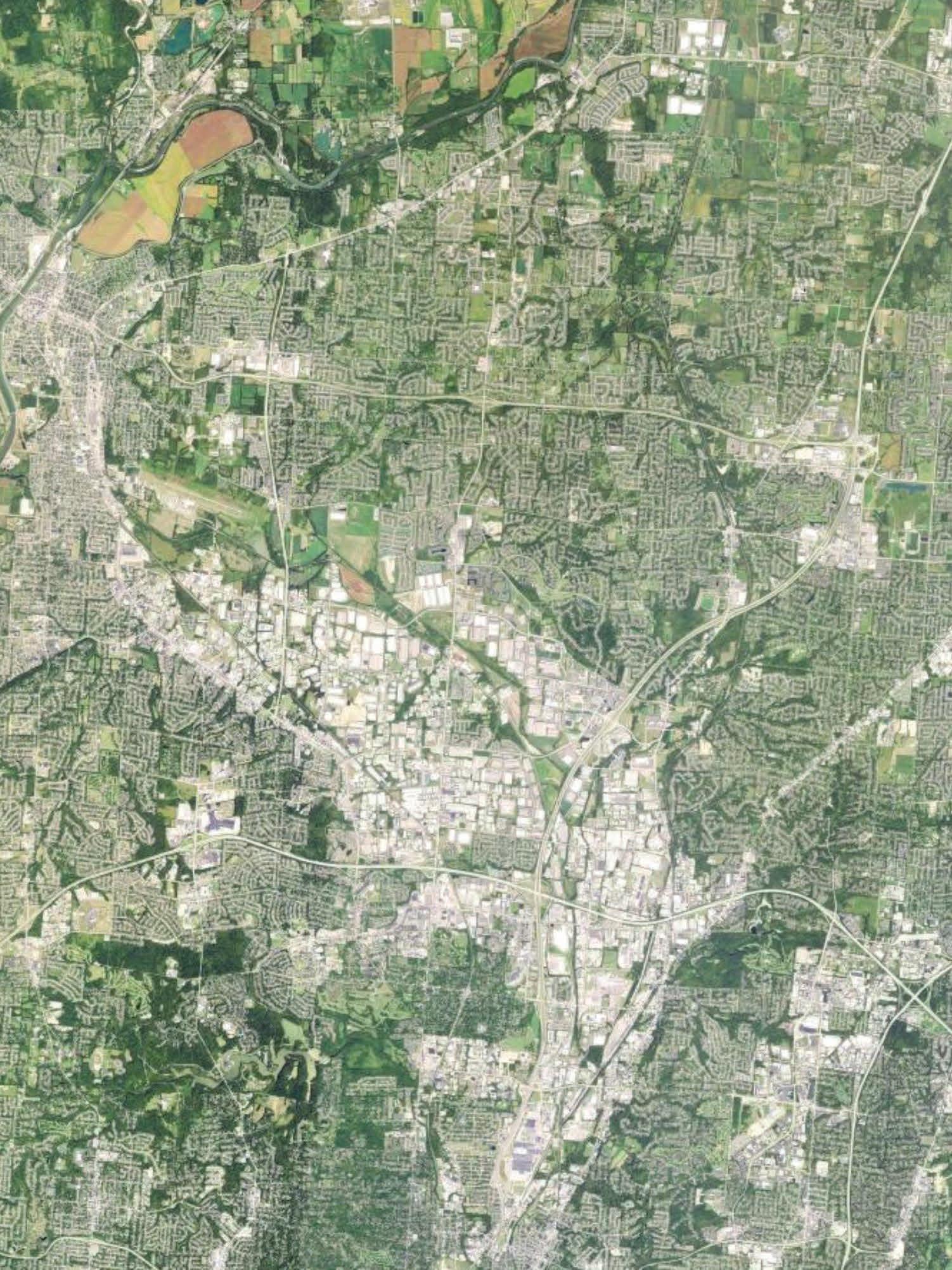
During the early stages of strategy development, it became clear that the most successful placemaking interventions in the Town Center would aim to create a local destination for community members. Within just a 15-minute drive is a population of over 200,000 people and over 80,000 households. This population is the key audience and the unlocking the Town Center’s potential as a vibrant, thriving hub for the entire community.



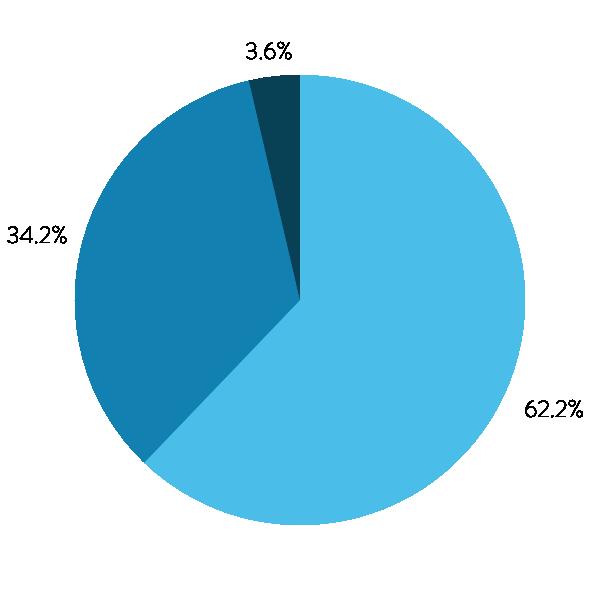
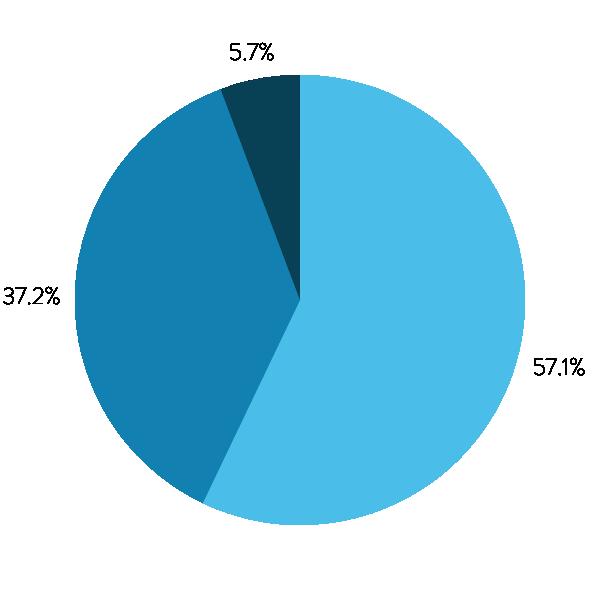
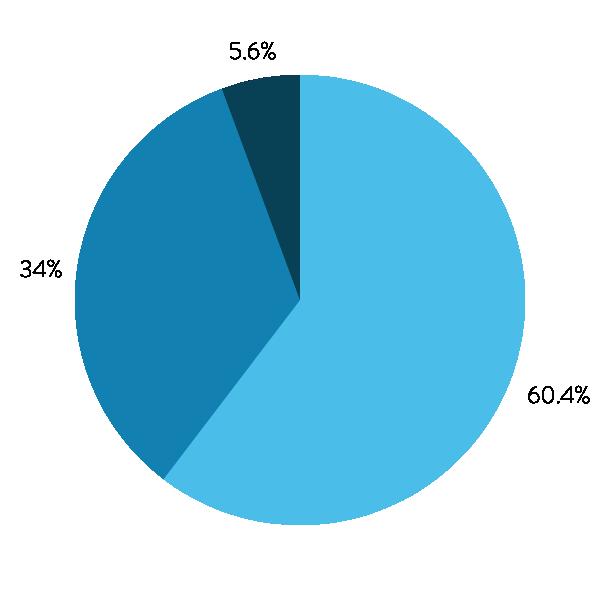


During the study of the site, participants noted that there has been substantial investment in walkable pedestrian friendly spaces within the southwestern quadrant, especially around Village Green Park. Major corridors, including Nilles Road and Pleasant Avenue, are generally more auto-oriented and contain notable gaps in the built environment that discourages pedestrian activity. This plan focuses on inviting people into the Town Center, through gateway elements such as signage and murals, and keeping them there by activating existing, well-loved public spaces.
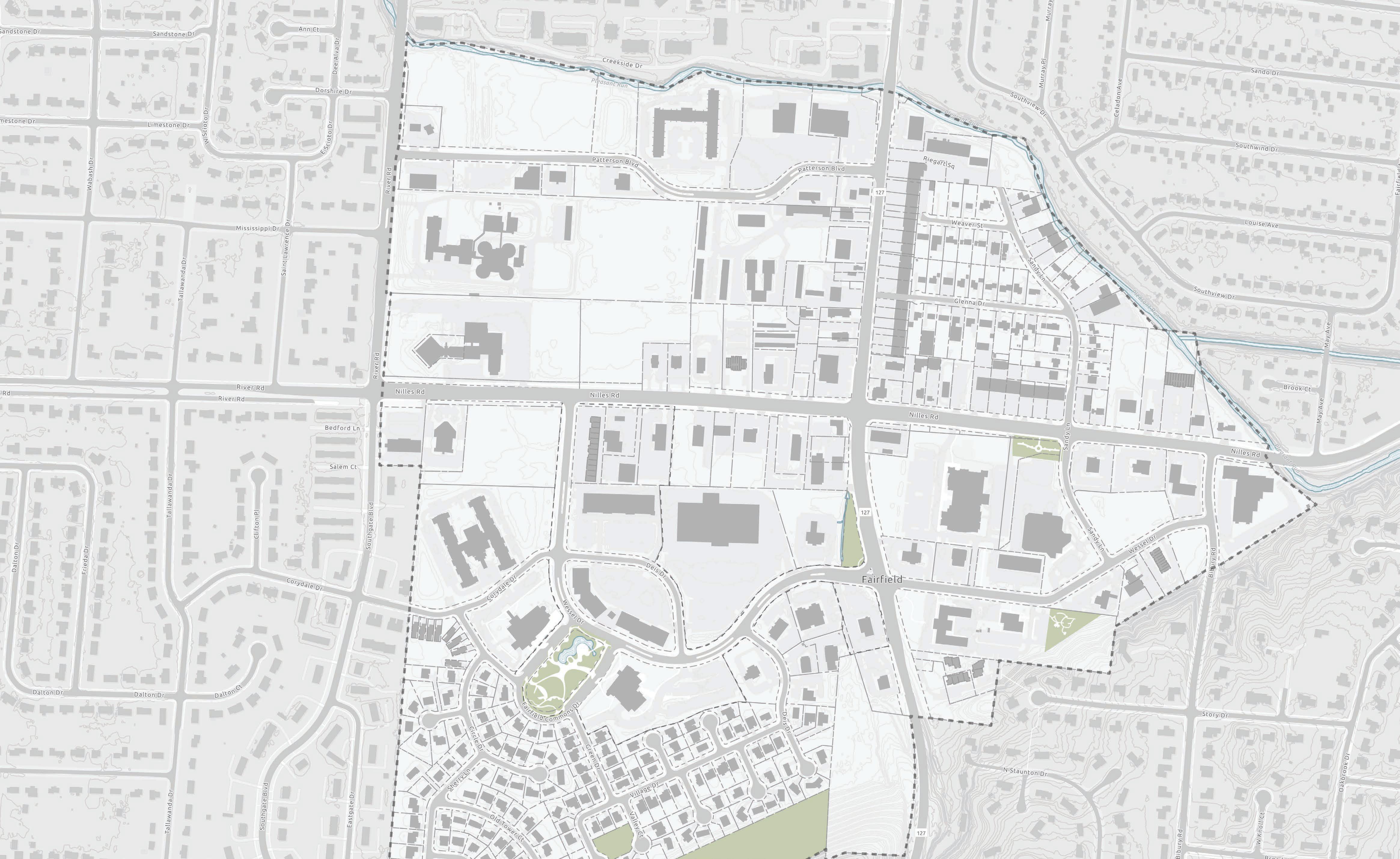
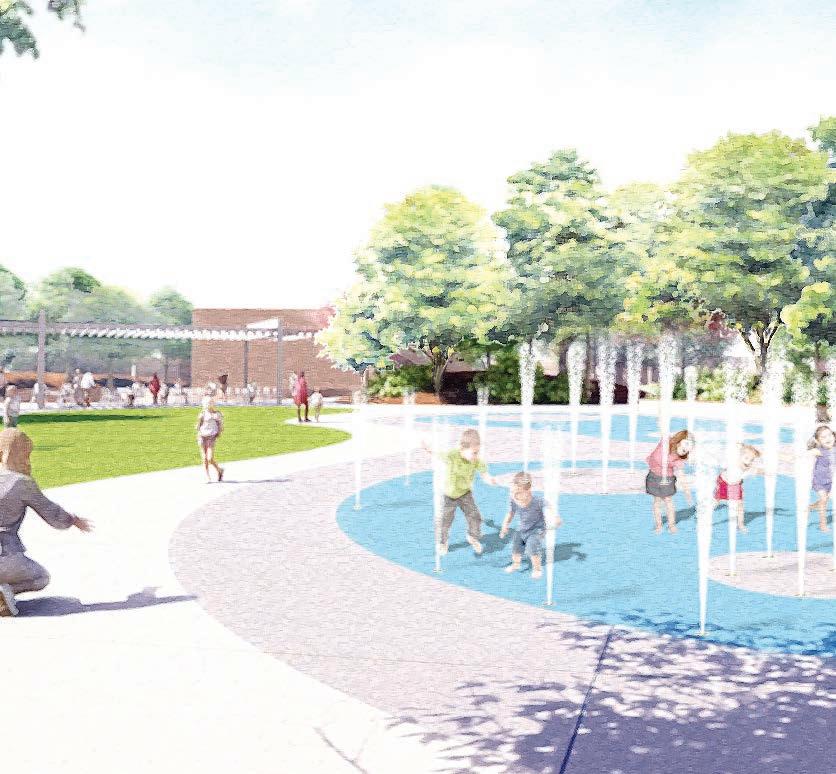


Signage serves obvious utilitarian functions, but also presents an opportunity to strategically reinforce the city and Town Center’s brand identity.
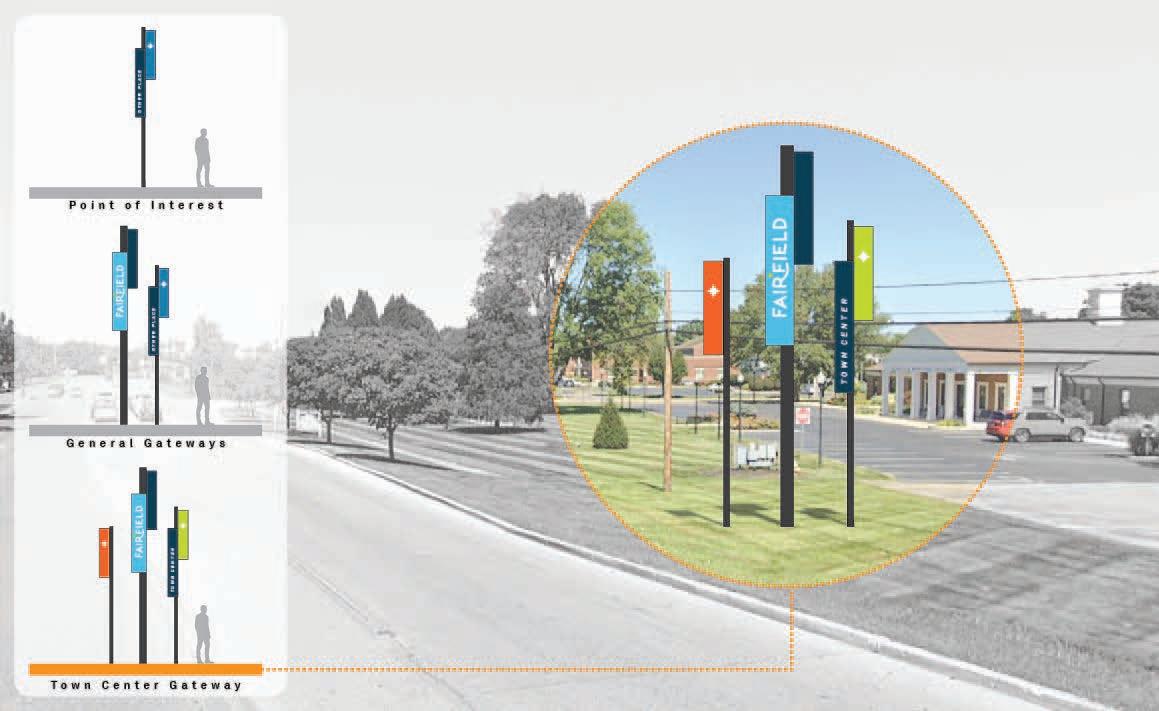
PLANNED TRAIL
DESIRE PATH
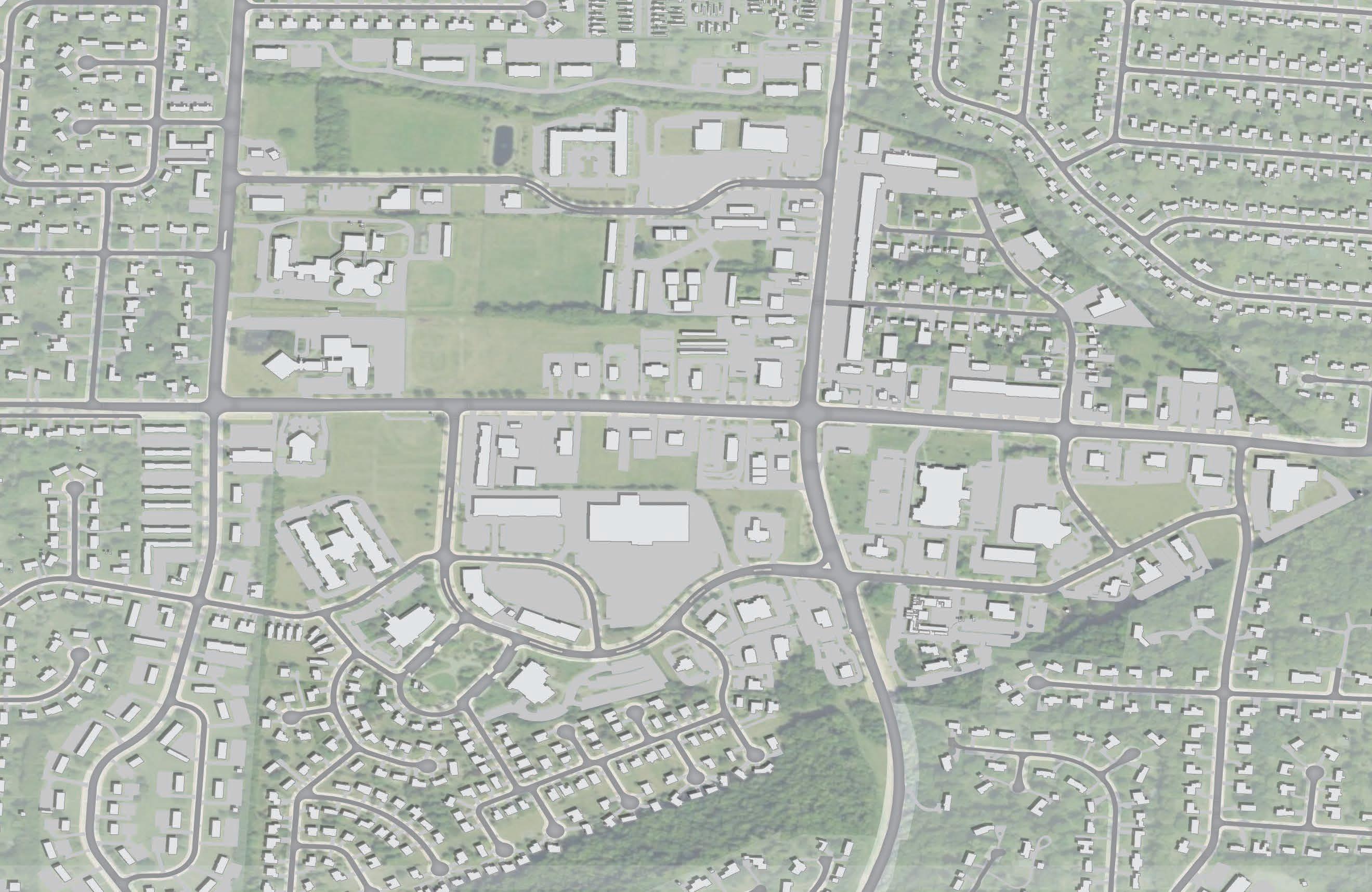
Planned Multi-use Trail
Proposed Gateway Cluster
Wayfinding Signage
Interpretative Signage
Monument Sign
Proposed New Crossing

The proposed gateway signage design provides a modular aspect that can help to reinforce place-based identities around town.
As Town Center is the heart of Fairfield, the major gateway grouping, featuring the city’s brand colors, should be used there. The gateway cluster should be large enough in scale to be easily visible from high-speed passing traffic.
A place-based colorway, with a defined color scheme dependent on where in the city signage is placed, should be utilized to indicate the Town Center. The proposed color includes the Fairfield Bright Green alongside the core signage colors as the defining color scheme. A fixed banner that further exemplifies the Town Center identity should also be used, pulling together the core Fairfield color palette into one significant grouping of signage.

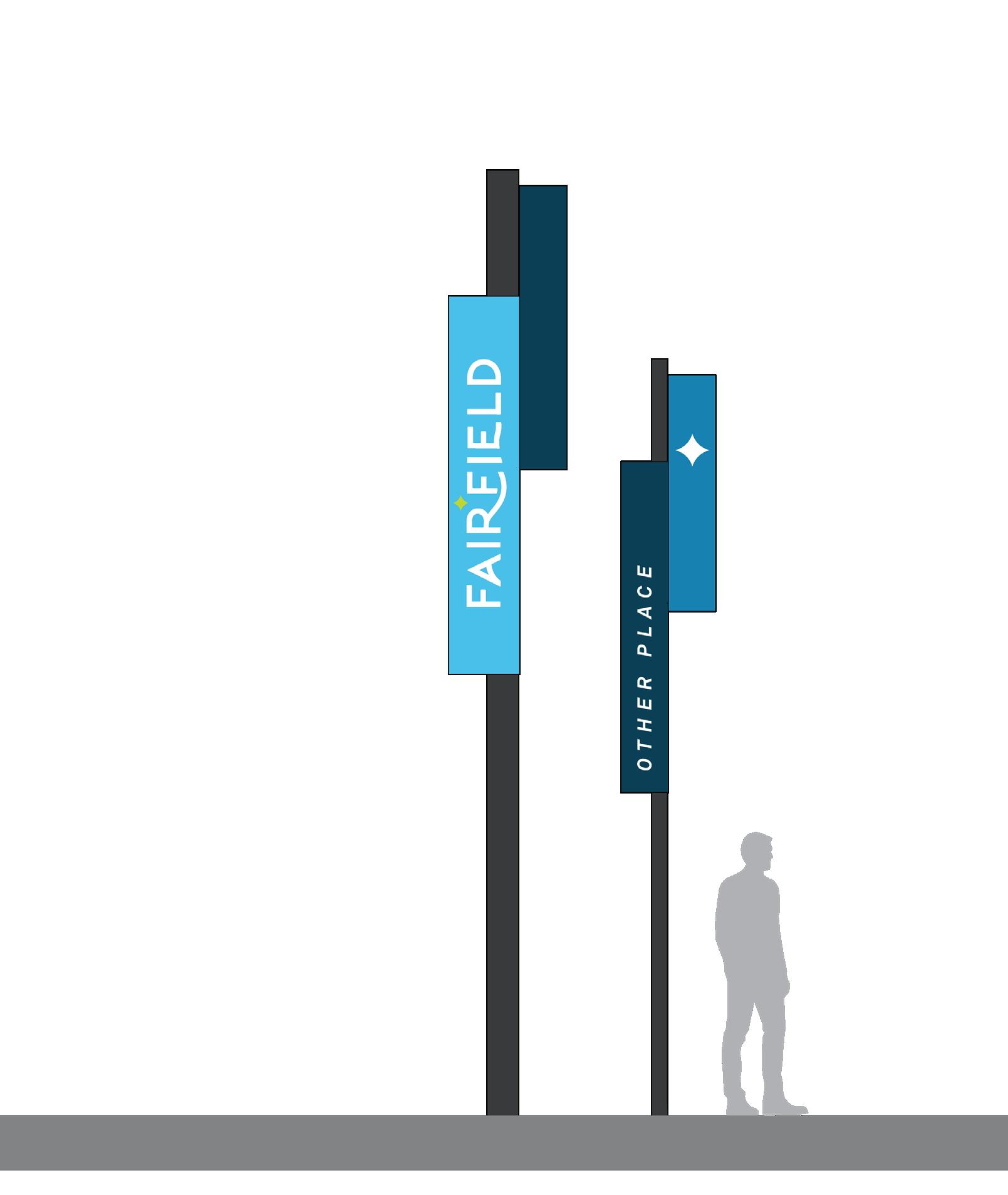
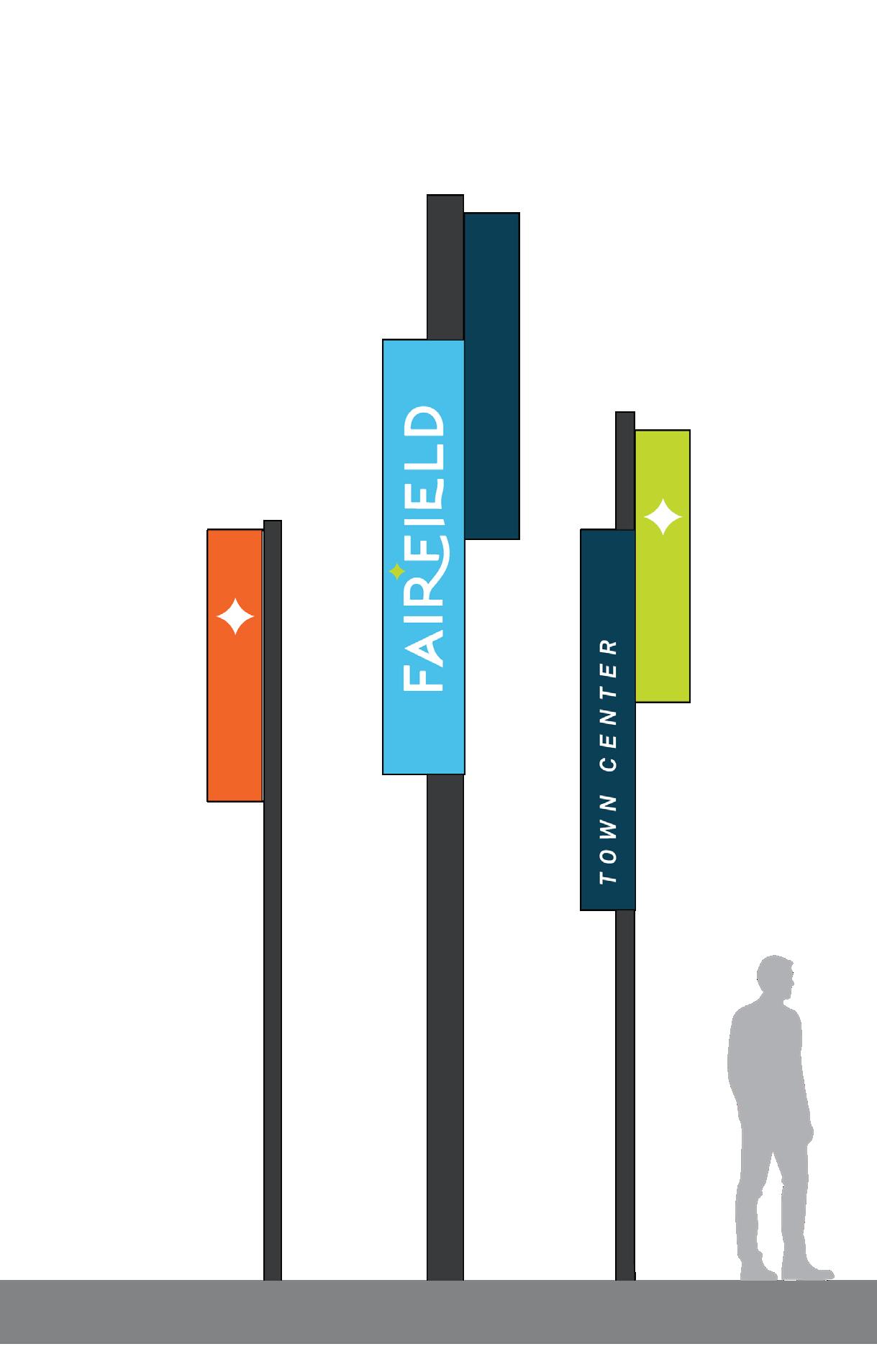

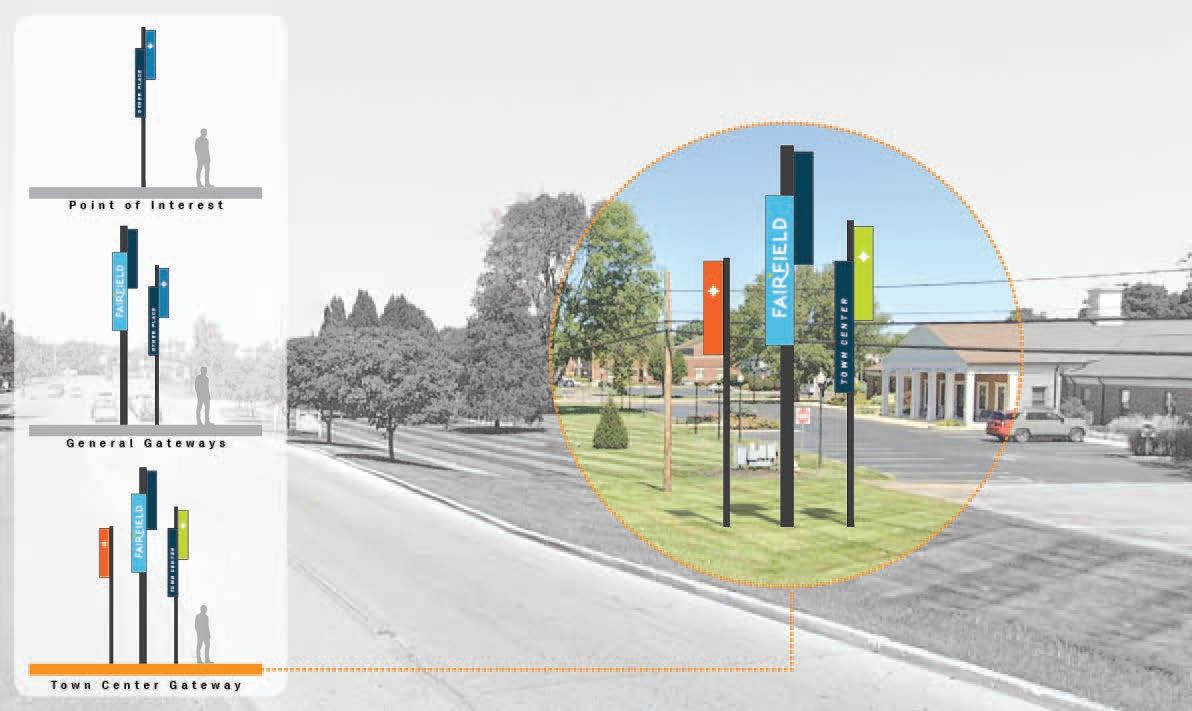
A major gateway configuration should be utilized at the northern and southern approaches to the Town Center on Pleasant Avenue, as well as the eastern and western approaches on Nilles Road.

In addition to the proposed Gateway signage, a complete signage family for the Town Center should be created to bring the brand identity into many sites and connective routes throughout the Town Center.
The proposed family would include monument signage, with a parks-specific colorway for the Village Green Park, as well as directionals, interpretative, and sitespecific signage utilizing the city brand elements.
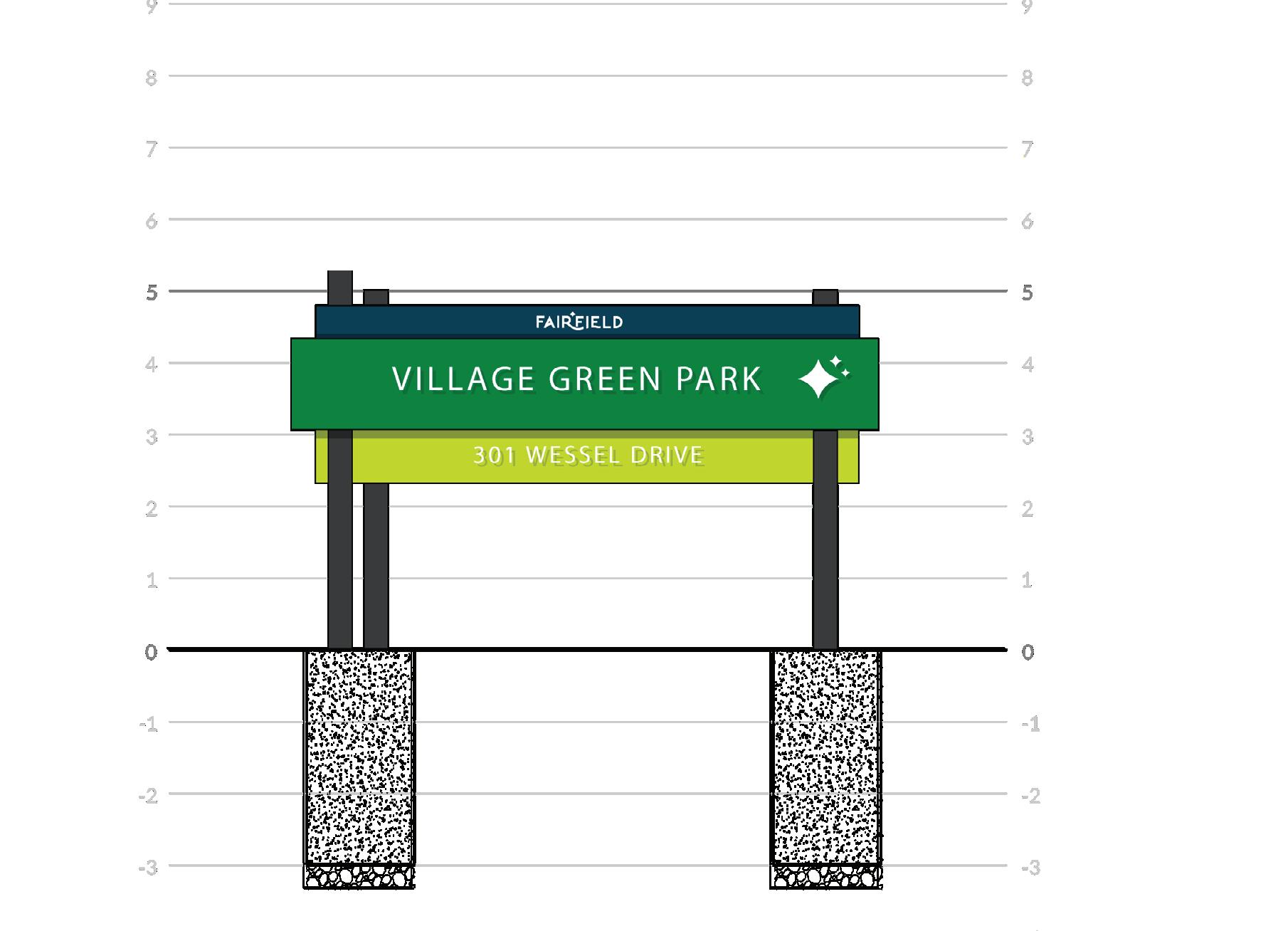

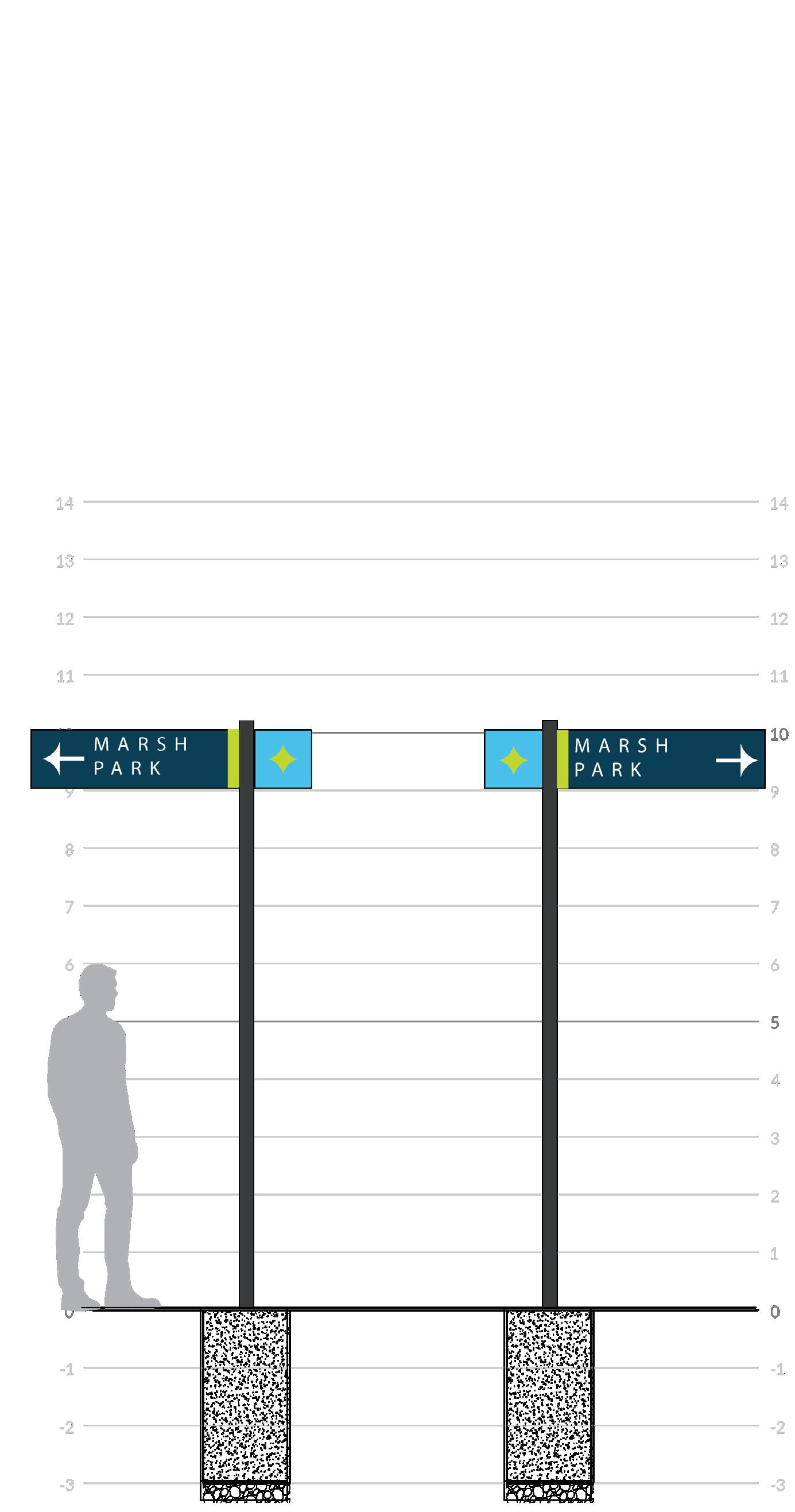
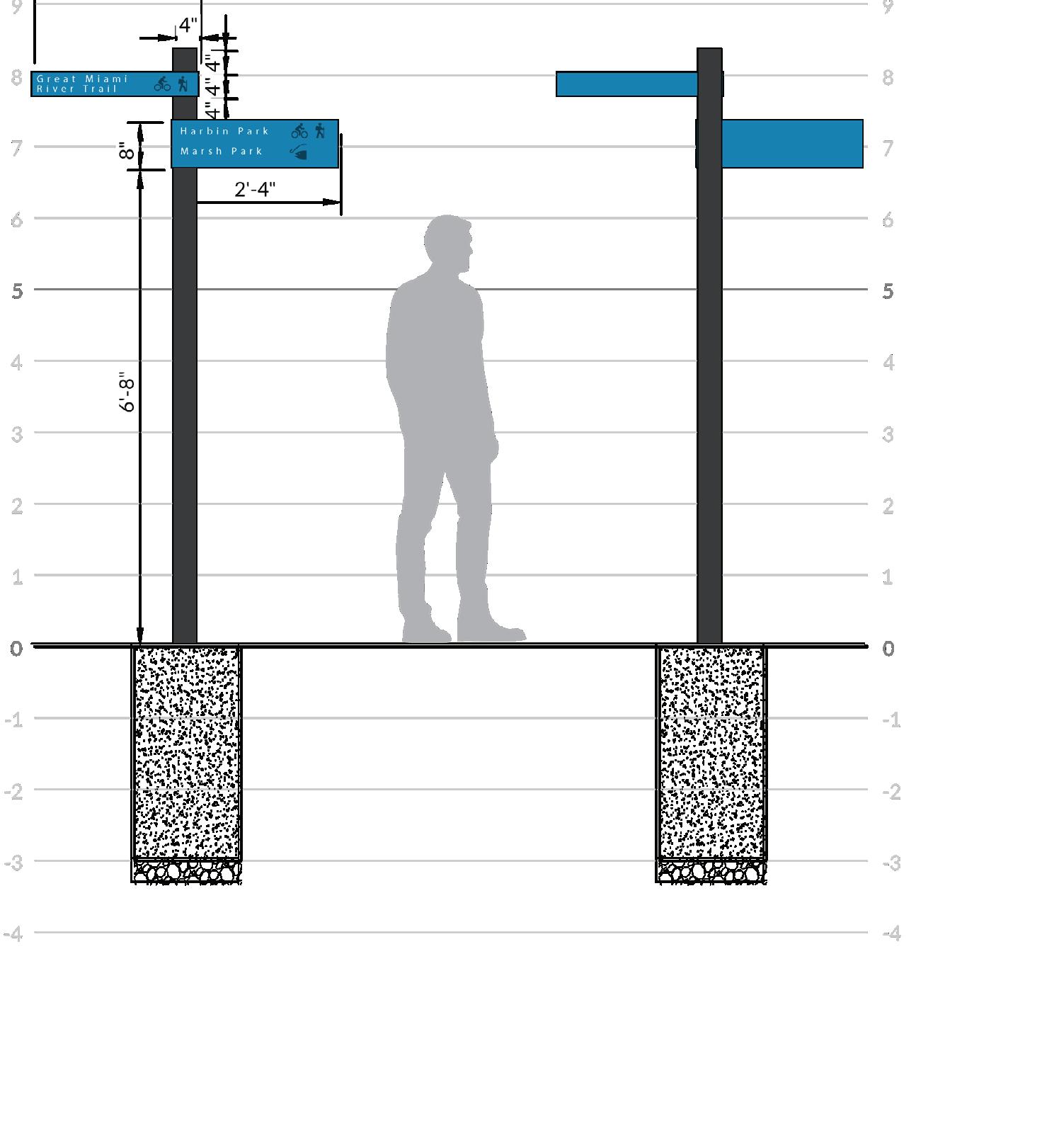
The brand identity extends throughout concepts for kiosks and interpretative signage.
In addition to city-branded interpretative signage, a more creative option could be explored at historic sites, such a silhouette of historic scenes at significant sites throughout the Town Center.
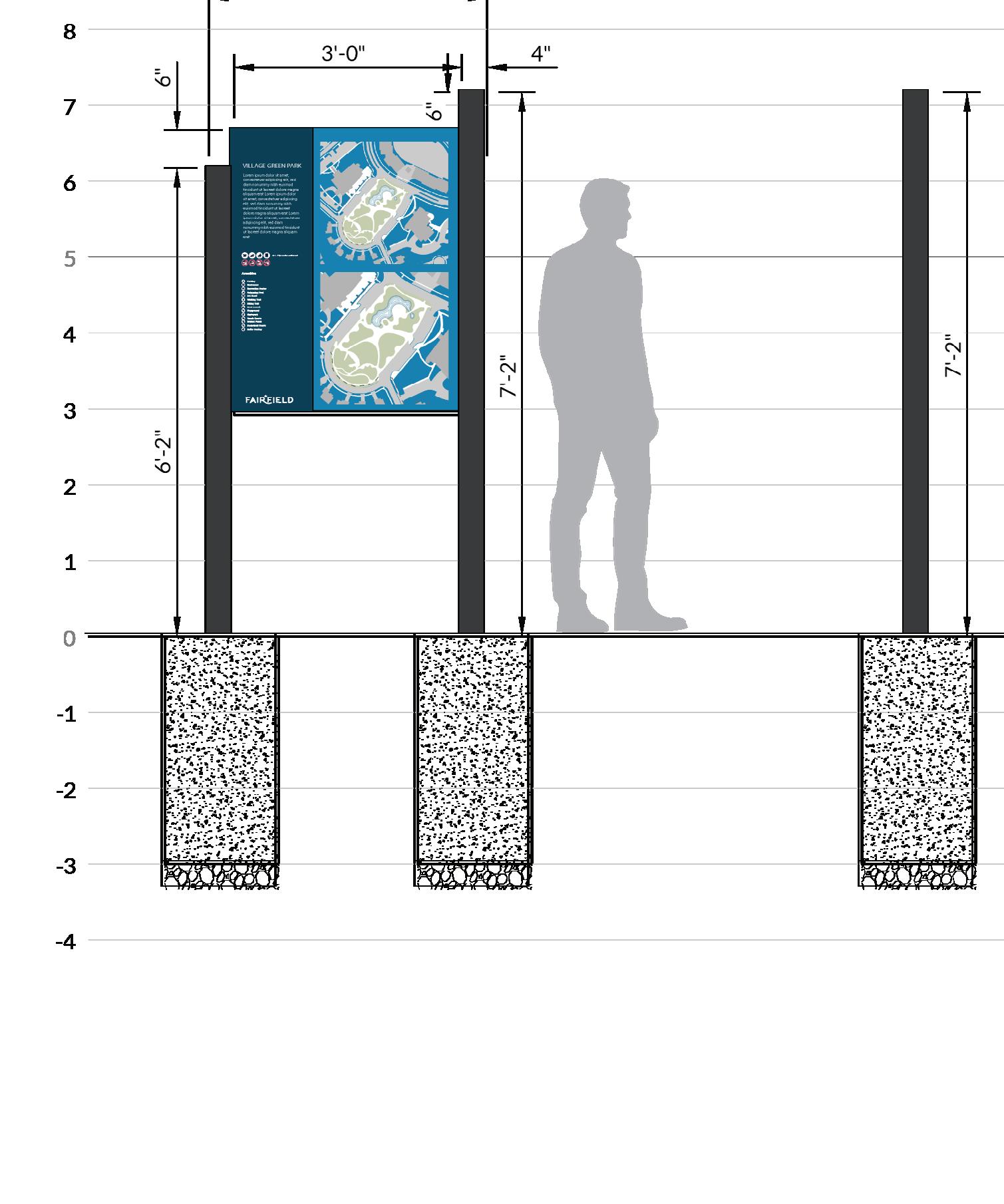
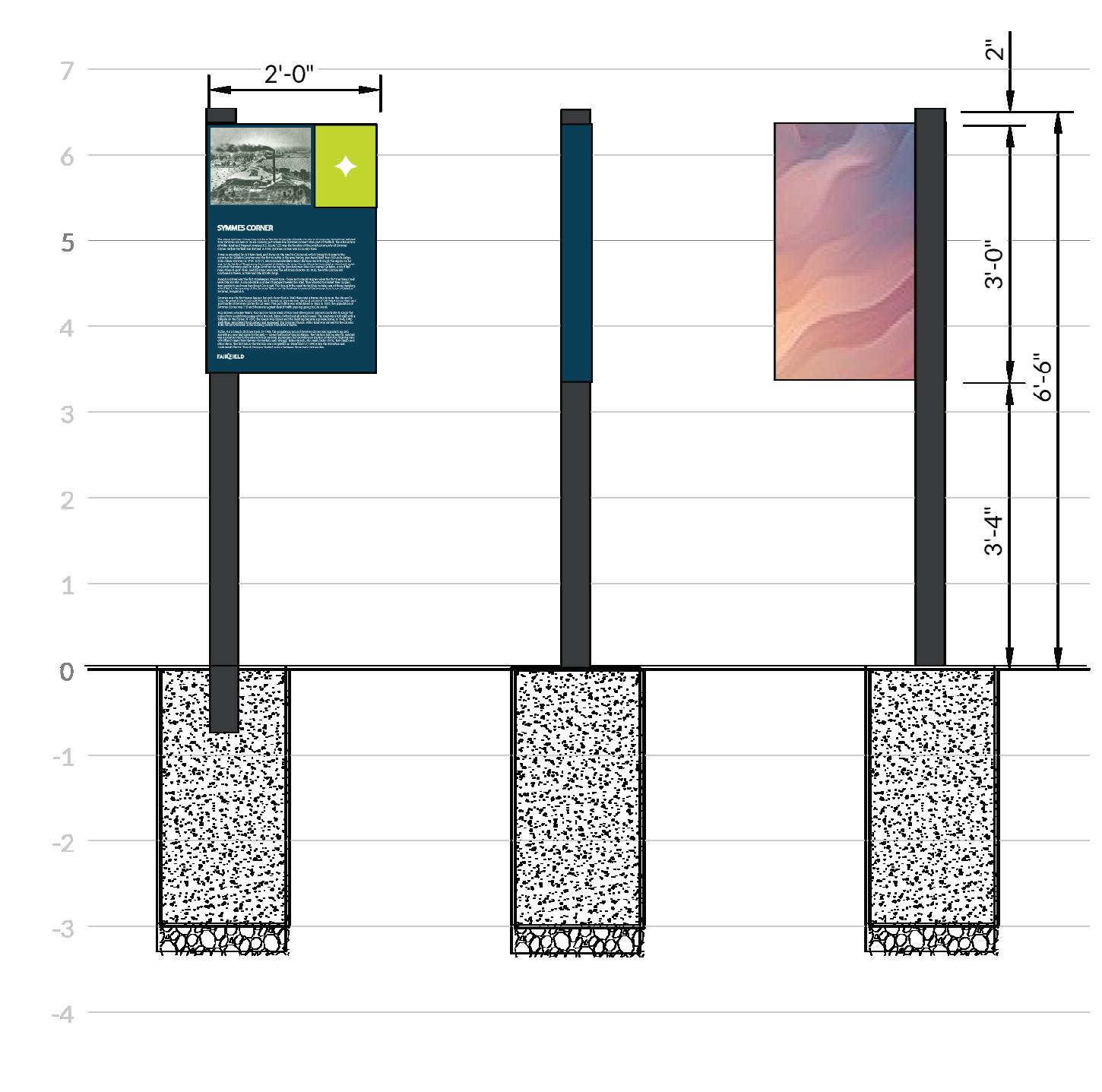


Gateway signs should be placed in highly visible locations near the entrance to the Town Center along Nilles Road and Pleasant Avenue.

PATTERSON BLVD
Just as it is important to evaluate what people experience in a place, it is important to understand the way people move through spaces. Trails provide community members with opportunities for multi-modal travel and create connections between urban and natural areas.
MARSH PARK
GREAT MIAMI RIVER TRAIL
SIGNAGE PLACEMENT

PLANNED TRAIL
INFORMAL PATH
Planned Multi-use Trail
Major Vehicular Route
Proposed Gateway Cluster
Wayfinding Signage
Interpretative Signage Monument Sign
Proposed New Crossing
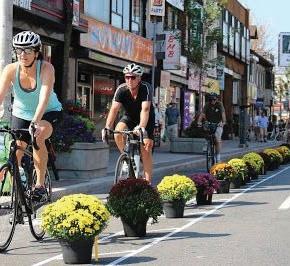
Install temporary bike lanes along Wessel and Nilles to draw attention to the expanding connectivity system planned for the Town Center.
• Enhance mobility in the Town Center
• Raise awareness around the connectivity plan and the Great Miami River Trail system
• Connect parks in the city to the Town Center
• Drive activity to the Town Center


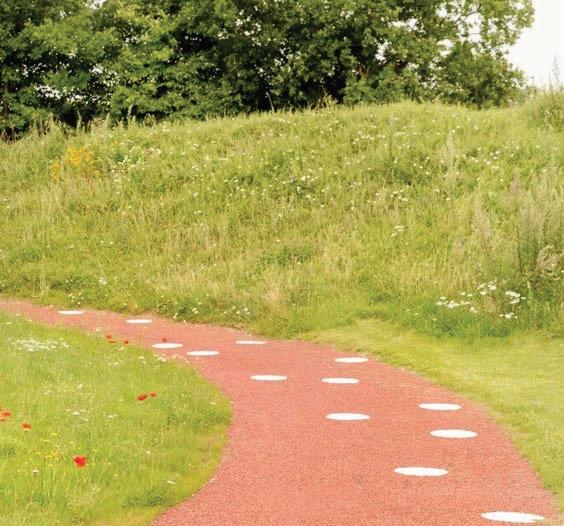
An informal path already exists between the Village Green area moving north and connecting with Nilles. By formalizing this path, the city can create a more walkable connection between two major streets that would not only be more pedestrian friendly than the existing route down Wessel, but would be fulfill a community desire.
• Connect Wessel and Nilles for pedestrians
• Contributes toward a more walkable and mobility-friendly Town Center


Tactical placemaking is a method for designing and improving public space that emphasizes trying out ideas with temporary, low-cost interventions before committing to permanent changes.
Tactical placemaking measures can be used to strategically pilot programming and other proposed placemaking elements to demonstrate both the utility and potential constraints of a given project.
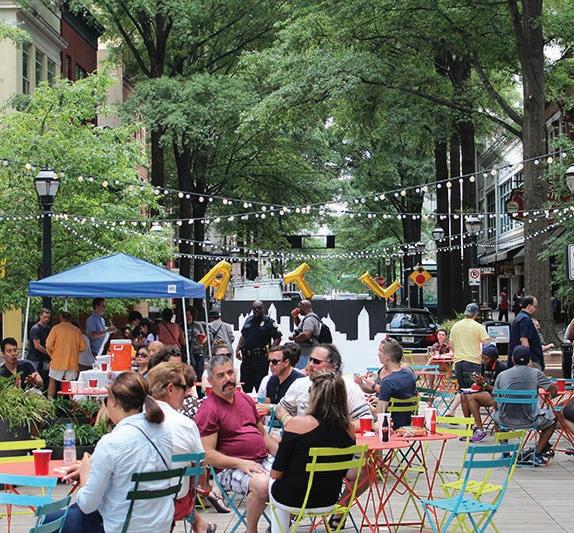
Pop-up and temporary events and interventions can be used to rethink spaces, drive activity to a place, and pilot intended uses for a given site.
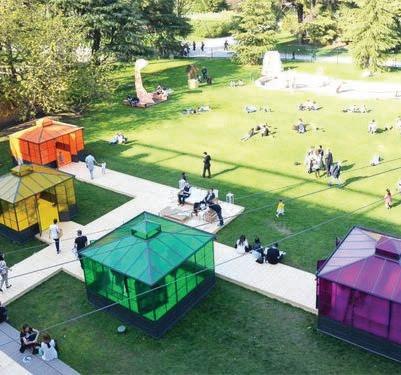
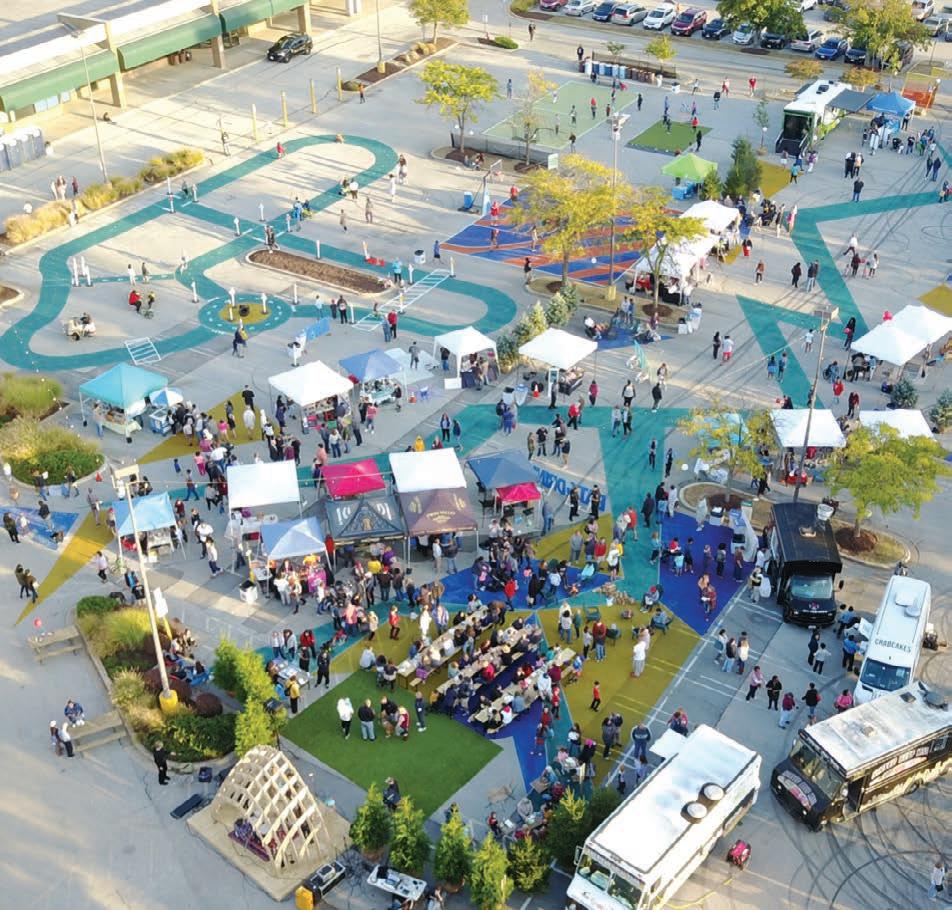
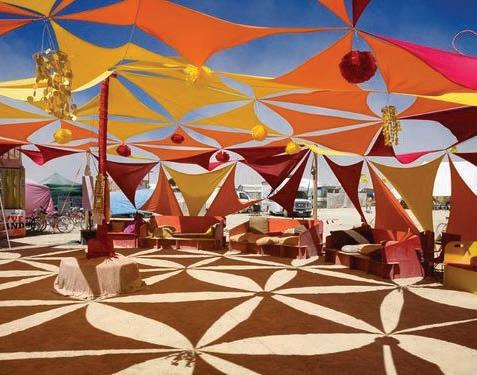
Tactical placemaking interventions such as parklets, bump outs, creative crosswalks, and temporary bike trails can be used to improve mobility and the pedestrian experience. These interventions also help increase foot traffic and encourage users to linger longer in city spaces.
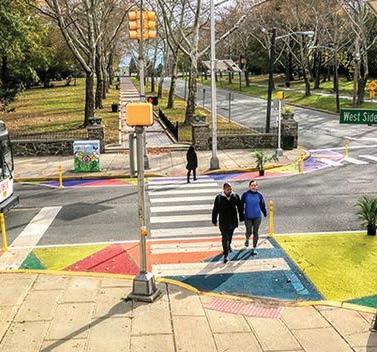
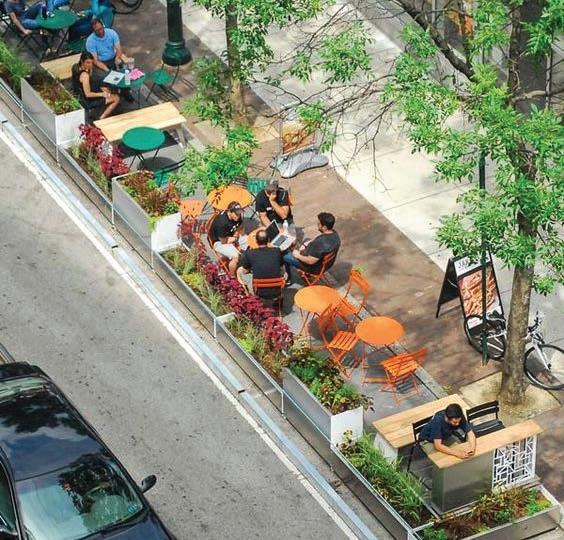

Interactive placemaking measures help drive social connection, which in turn strengthens the relationship between people and city spaces. Interactive placemaking measures also have the benefit of creating moments of surprise for users and energizing spaces that have become static.
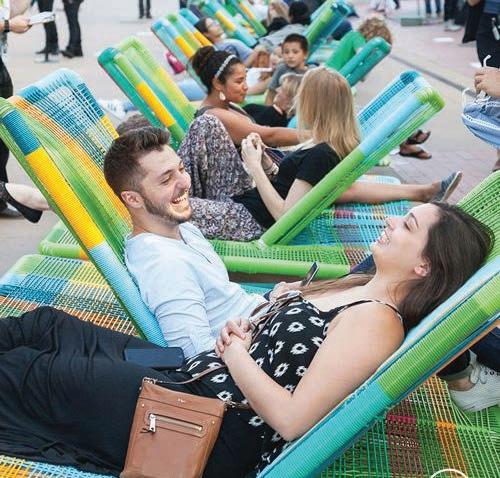
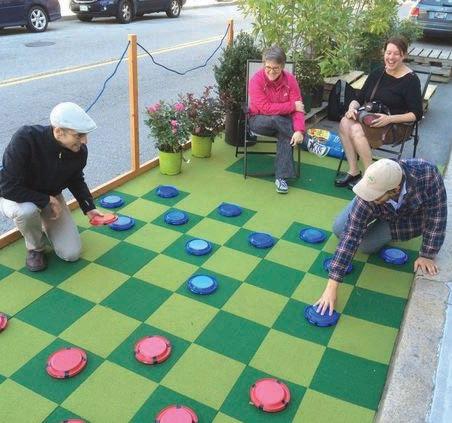
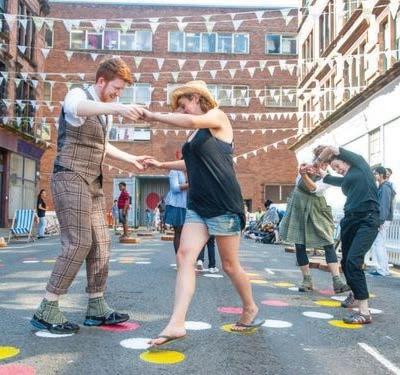


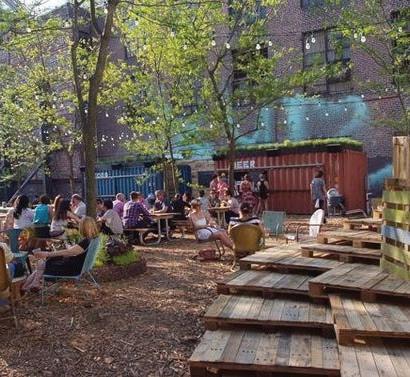
A pop-up beer garden on a city-owned parcel designated for redevelopment will help both the city and potential developers understand the viability of a concept while driving traffic to a new area of the Town Center.
• Pilot a new brewery concept
• Utilize an undeveloped space
• Drive activity to the Town Center

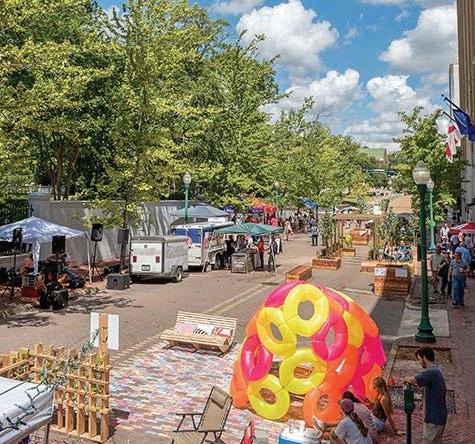
Close Fairfield Commons Drive to vehicular traffic during the summer months to allow for more freedom of use by pedestrians. Having the space closed for a longer-term period of time will allow a variety of additional pop-up and interactive uses to take place throughout the summer.
• Enhance the pedestrian experience
• Allow for more frequent and interactive activities around the Village Green Park
• Drive activity to the Town Center
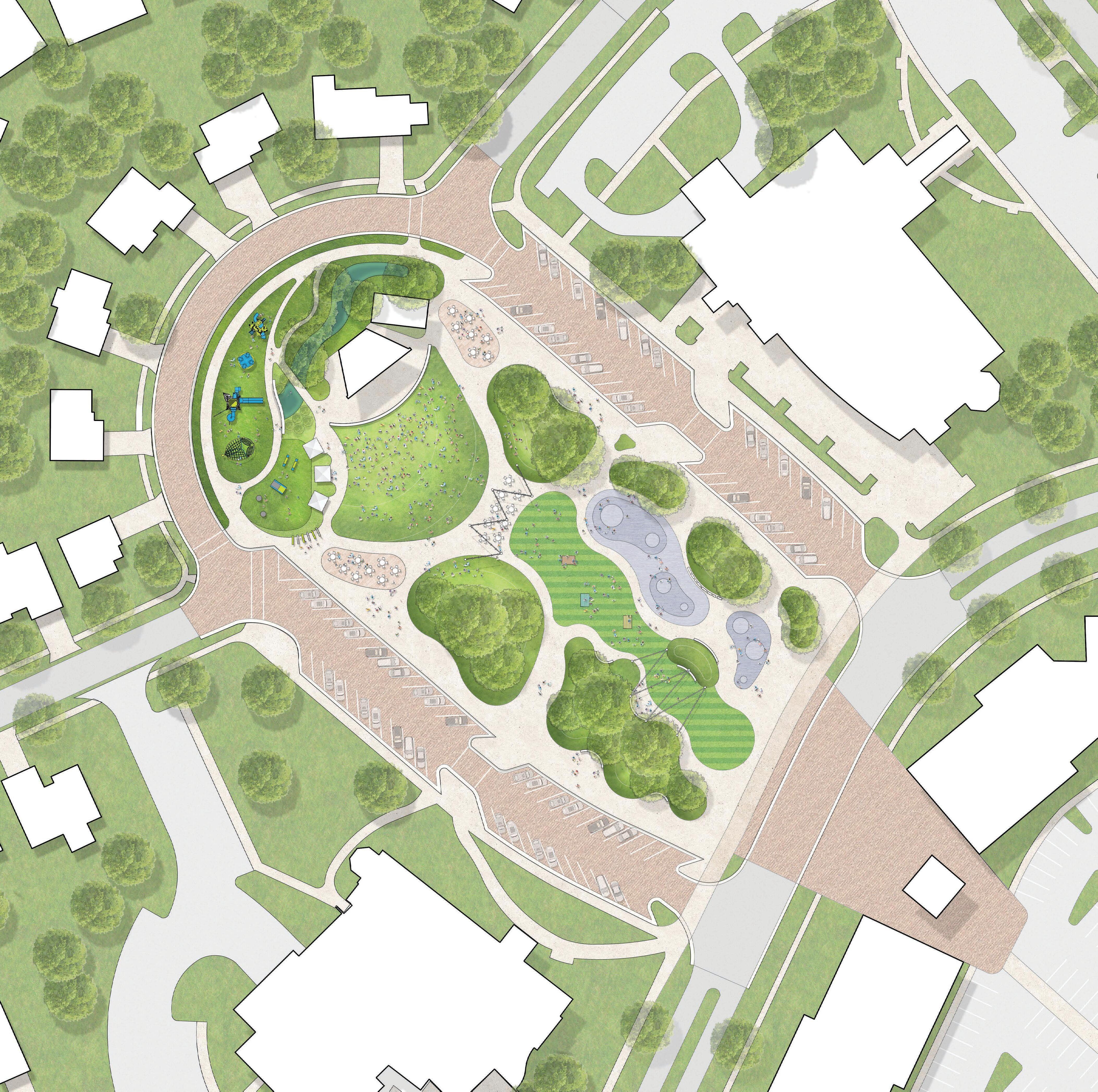

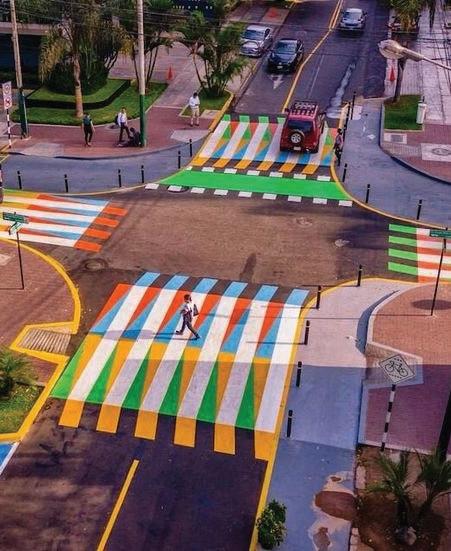
Creative crosswalk interventions on heavily trafficked crossings would serve to provide greater visibility to pedestrians and serve the additional purpose of calming traffic. They also work to bring two spaces on either side of a busy street into one larger space.
• Enhance the pedestrian experience
• Provide greater visibility in crossings
• Enhance the connection between spaces directly across from one another

Creative placemaking elements can be both temporary and permanent. What makes creative placemaking different from typical placemaking measures is that creativity is at the core of the process. Whether co-created with the community, conceived of by an artist or designer, or implemented to transform a city space, creative placemaking helps reveal the underlying themes and stories of the community.
Through creative placemaking, spaces are intended to rise above the purely functional to foster connection and reflect the community’s unique identity.
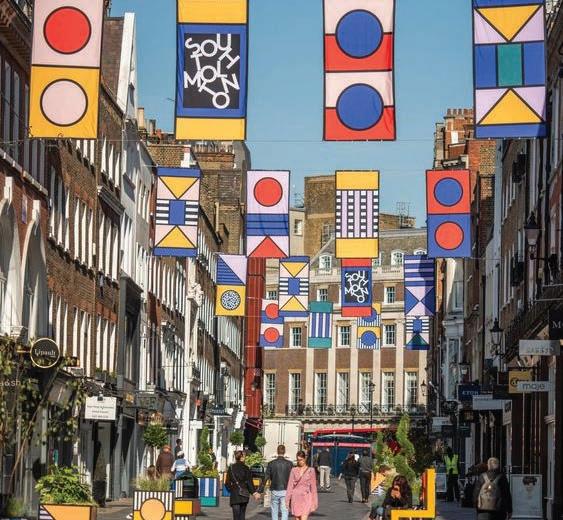

Overhead installations provide a new dimension to existing spaces by closing in their ‘ceiling.’
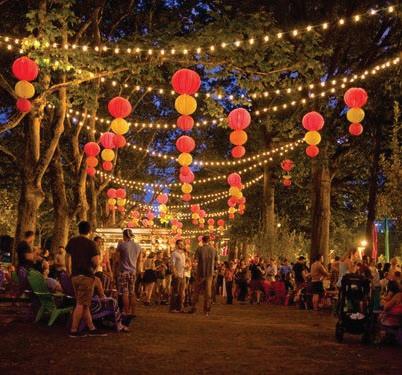
Drive activity to the Town Center through vibrant art, creative placemaking elements, and new experiences.
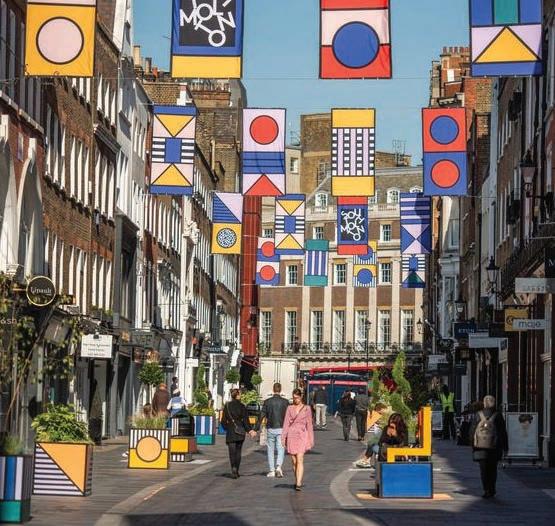
Establish city branding in the Town Center through signage that is strategically placed and welcomes and invites residents and visitors explore all Fairfield has to offer. Games can also drive engagement and encourage people to gather and dwell in a public place.
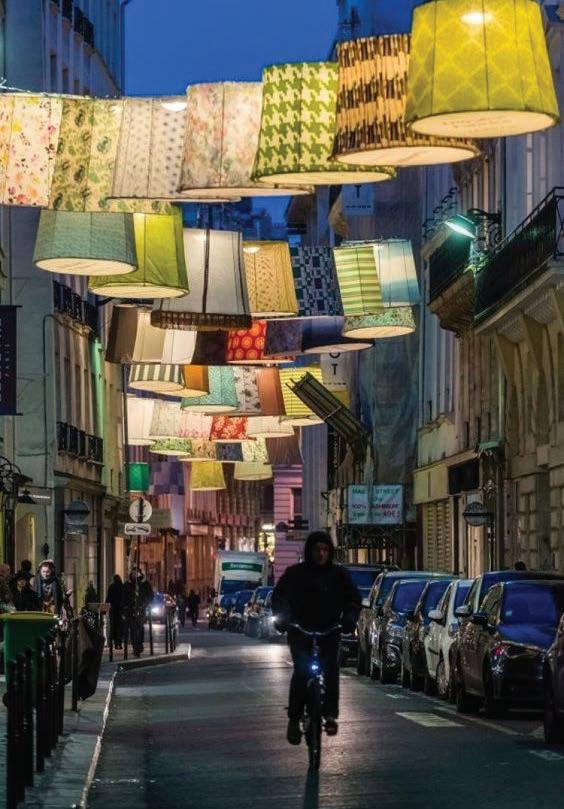
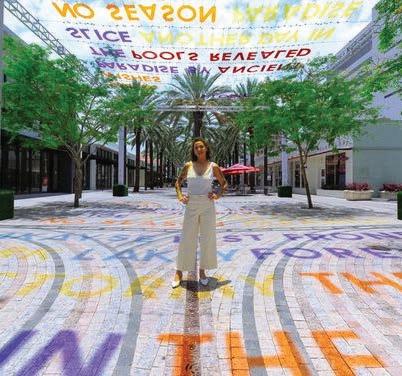
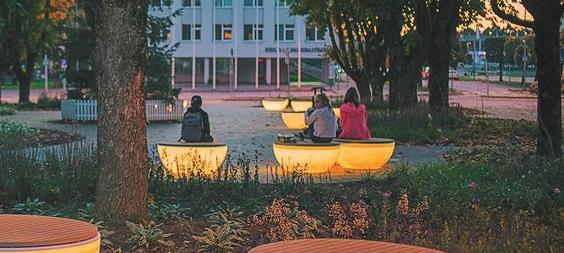
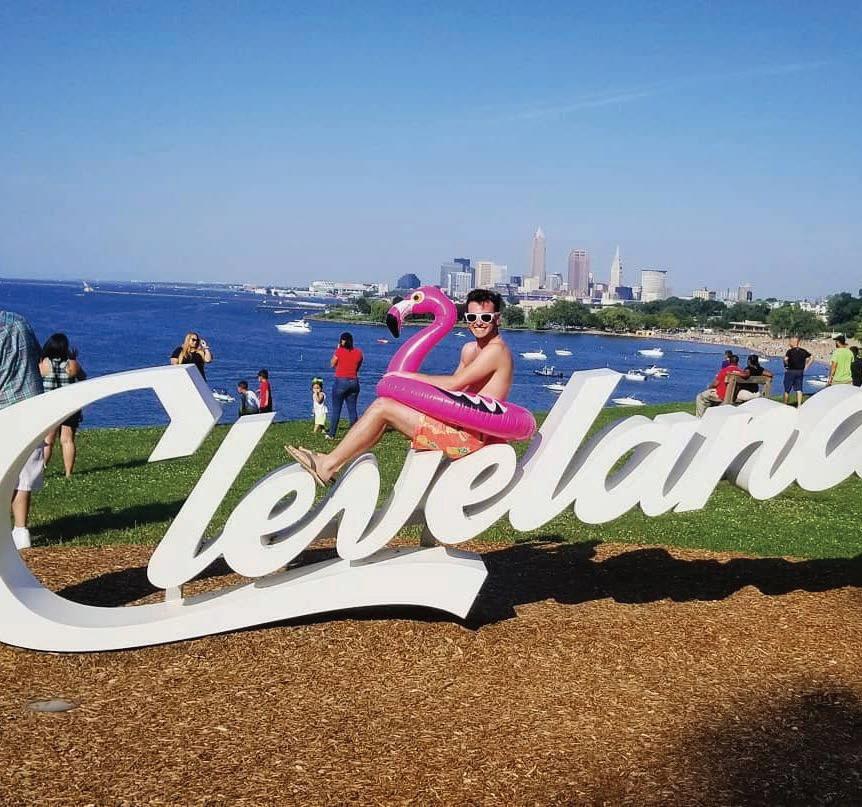
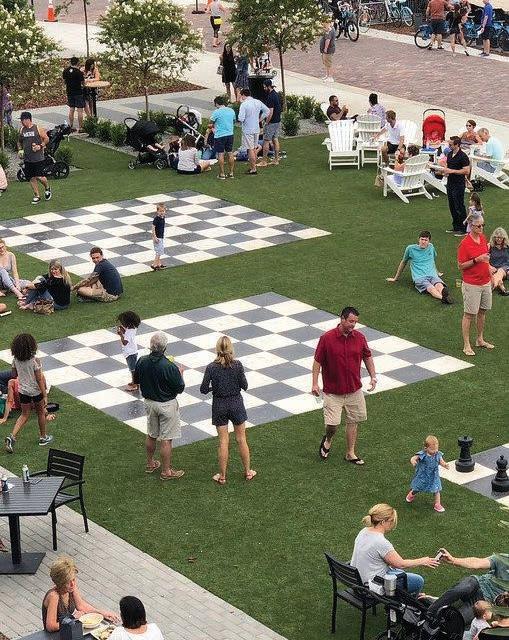
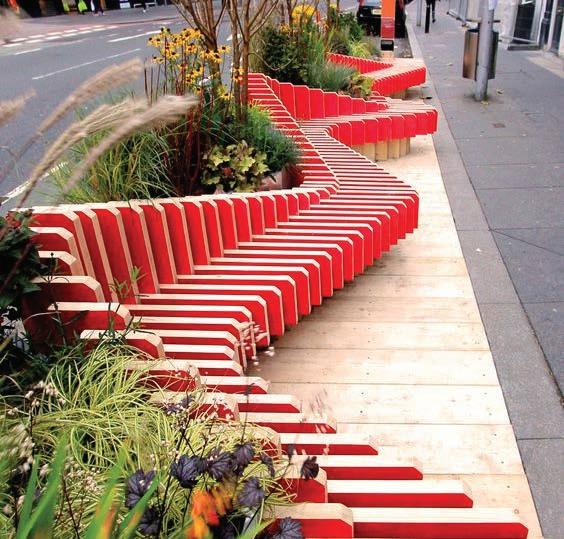
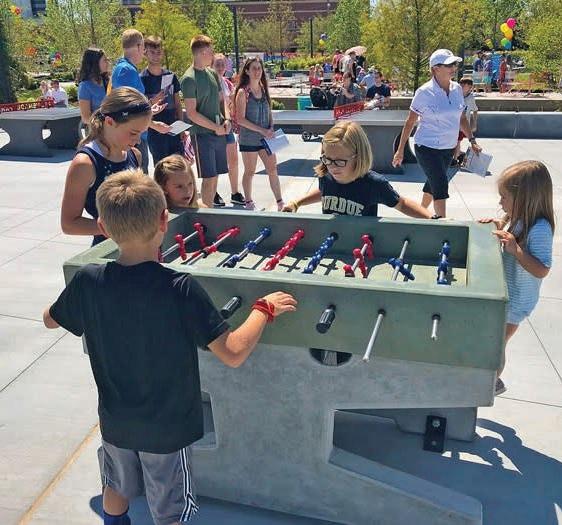
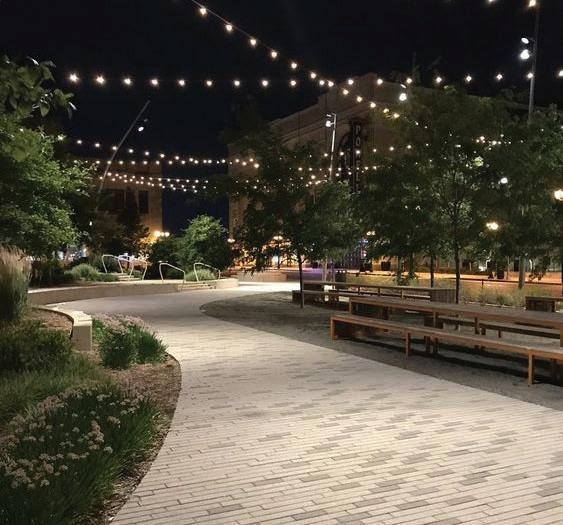
Overhead lighting is a cost-effective way to create dynamic public spaces that still feel welcoming after dark. Cafe lighting has become synonymous with nightlife because it allows people to explore spaces for longer.
• Encourage Town Center nightlife
• Enhance the user experience
• Drive activity to the Town Center



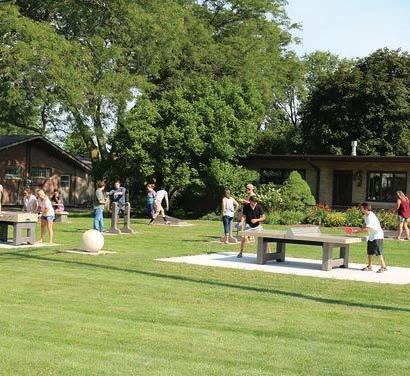
Permanent lawn games would greatly enhance the Village Green Park experience and provide an additional layer of fun within the DORA district. Games can drive engagement and encourage people to interact and dwell in public space.
• Allow for more frequent and interactive activities around the Village Green Park
• Encourages users to linger in city spaces longer
• Drive activity to the Town Center

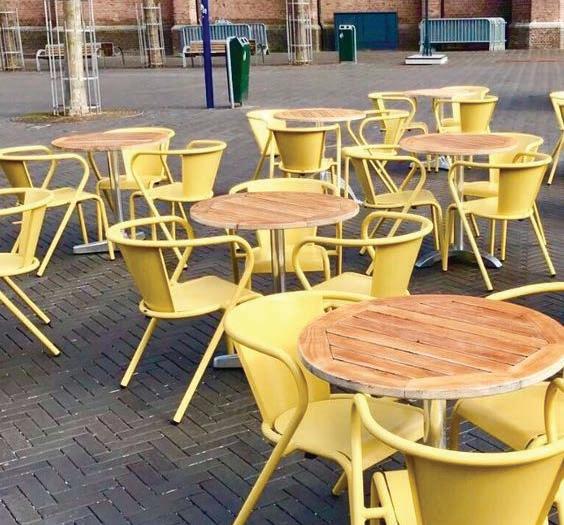
Creative site furnishings, especially in the Village Green area, would encourage people to linger there.
• Encourages users to linger in public spaces longer
• Enhances public spaces
• Provides an opportunity for people to consume food and drink in the DORA district.



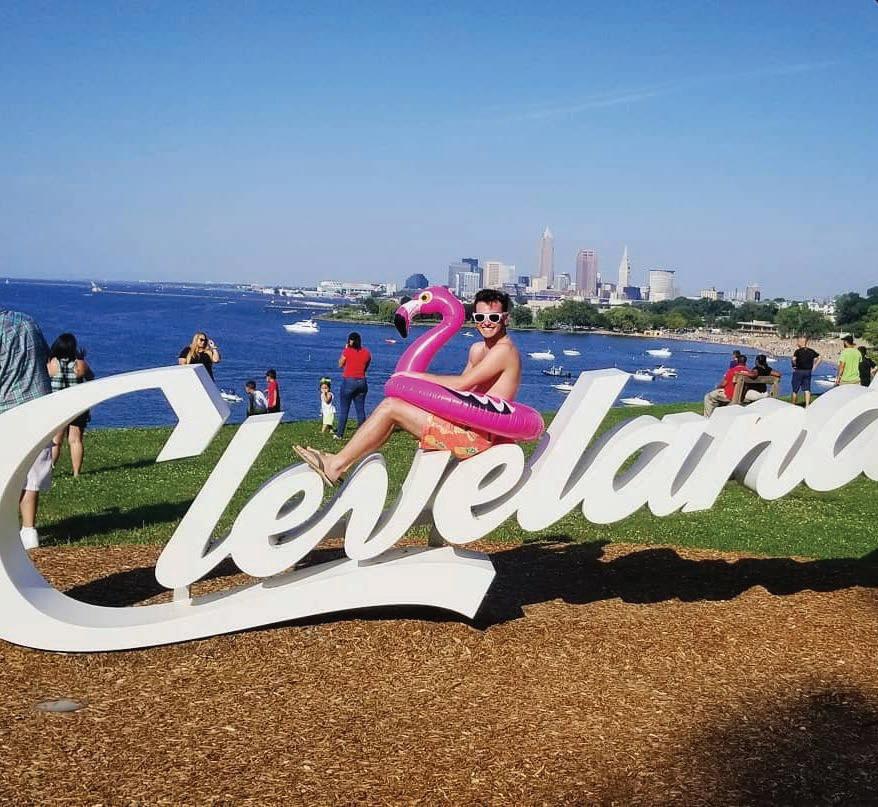
Interactive signs are frequently the most beloved of public space elements. They serve to bring community identity into a space in a very tangible way, and create opportunities for city branding to make its way into the built environment.
• Enhance the visitor experience
• Drive activity to the Town Center
• Provide Fairfield with a postcard ready photo opportunity

Public art can be a powerful tool in placemaking efforts, whether temporary or permanent, a mural, sculpture, or interactive work. Though it comes in many forms, all public art has one thing in common — it is available to be seen, heard, and felt by everyone. Public art can be place-specific and provide a vehicle for artists and the community to express deeply held community values and stories.
Many city-run public art programs utilize a public art policy to shepherd city processes and provide structure to the selection, implementation, and maintenance of artworks.
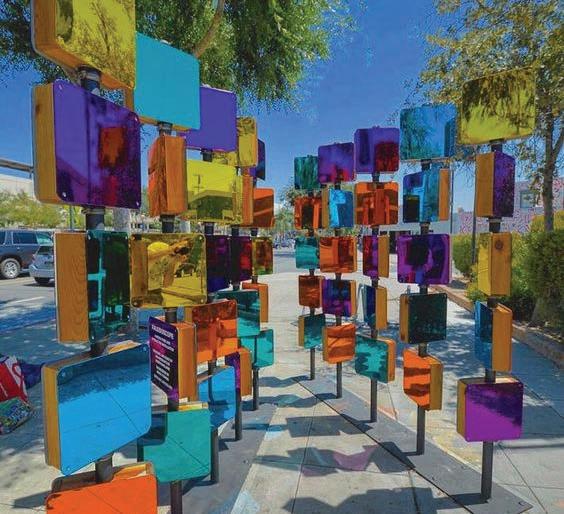

While curating permanent works of art as part of the collection is important, ephemeral works such as murals allow for the exposure of many artists over a short period of time rather than a few artists over a long period of time. Murals are large-scale, two-dimensional compositions that can be: 1) painted onto the surface 2) graphic reproductions printed onto vinyl that is adhered to a surface, or 3) painted onto a panel that is affixed to the building.
Sculptures are three-dimensional original artworks that can be made of any material that offers structural stability and durability. Sculptures are scaled to their surroundings and typically do not move from the location in which they are installed. Whether contemporary, whimsical, traditional or something more, sculptures are often the focal points of civic art. Sculptures may commemorate and celebrate our history, express civic pride, or be established as culturally defining showpieces for the city.
Interactive public art can take many forms, but one constant is that interactive art invites the audience to engage with the piece directly.
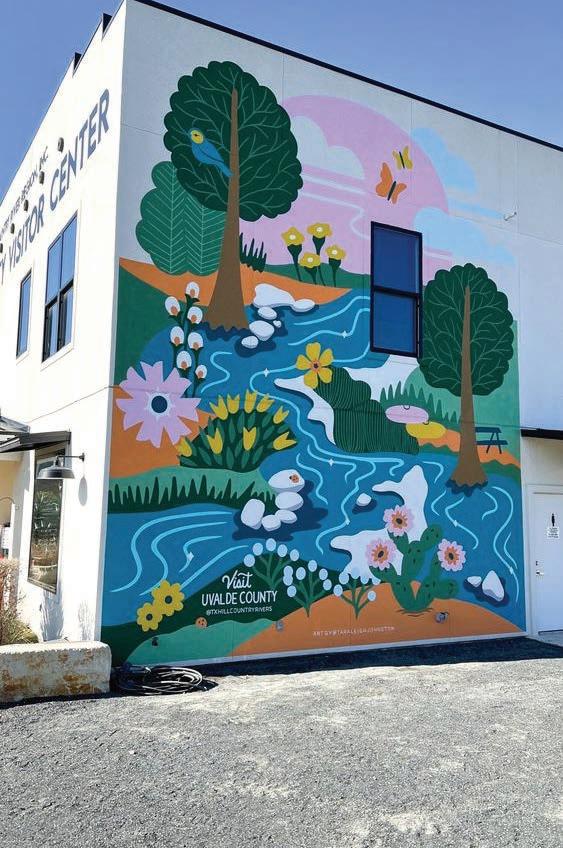
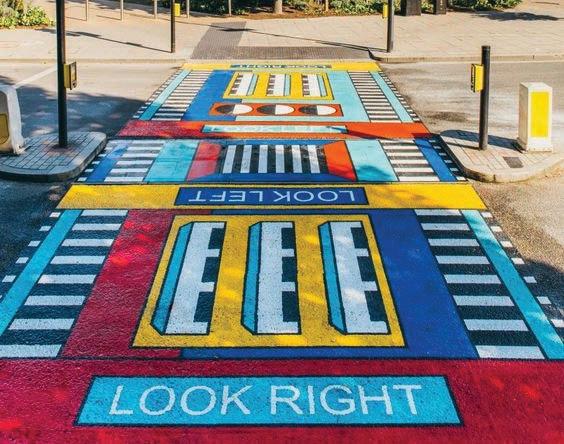

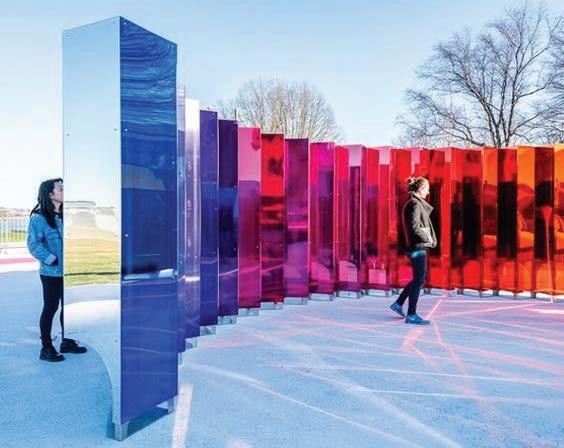
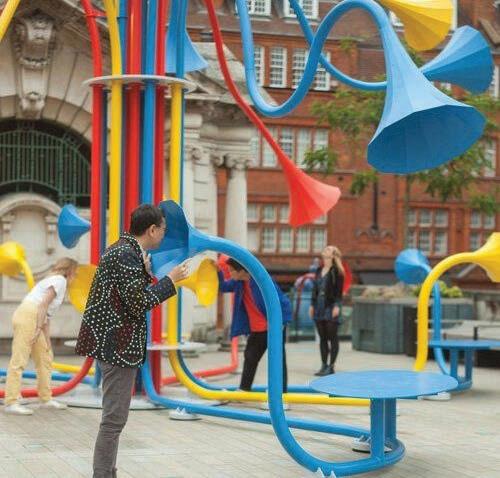
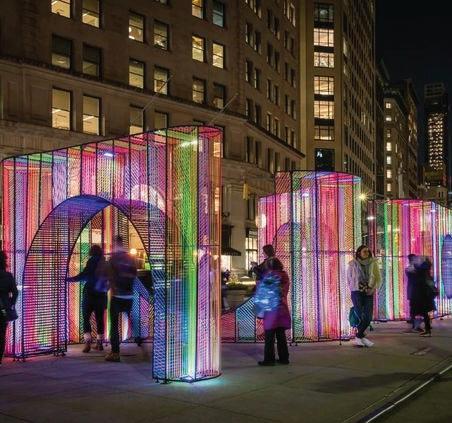
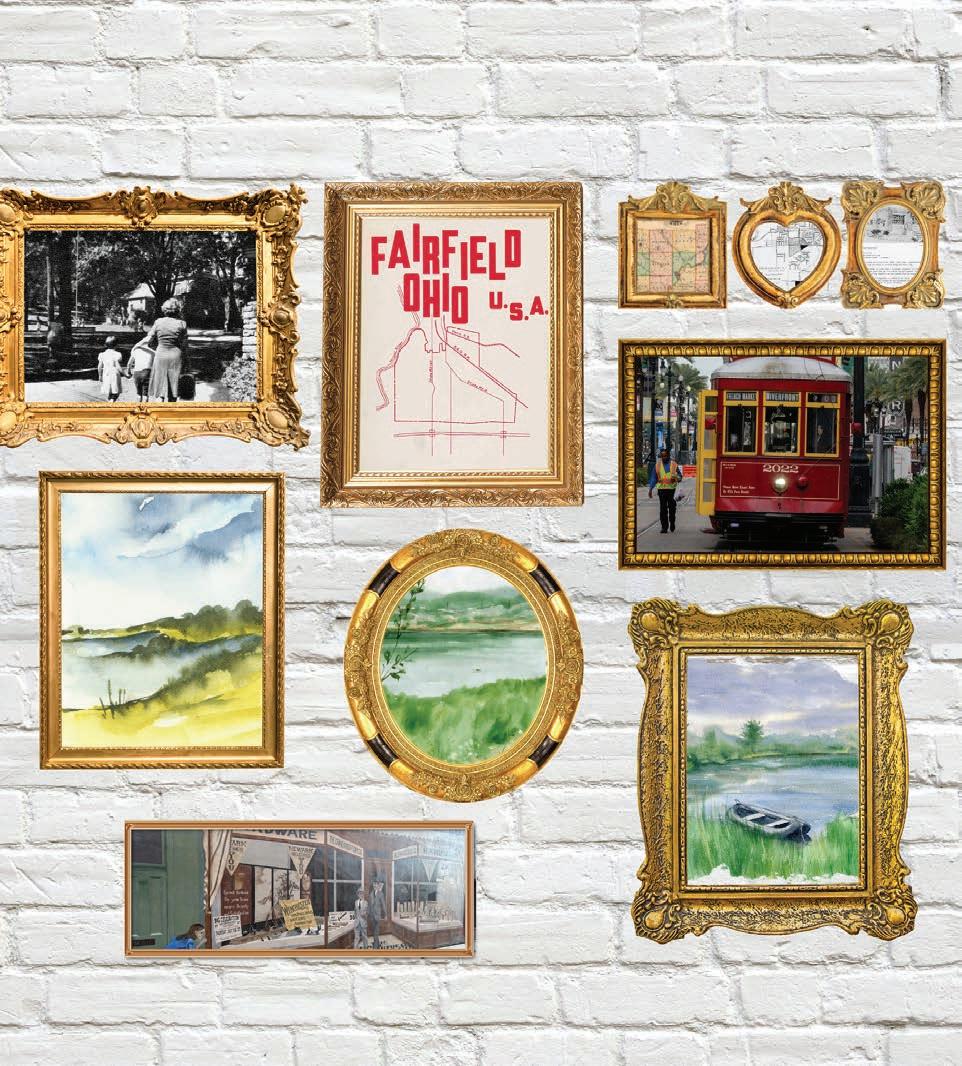
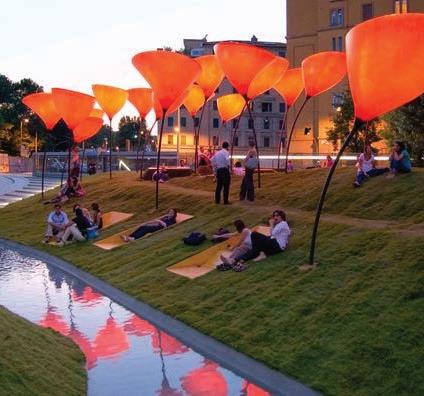
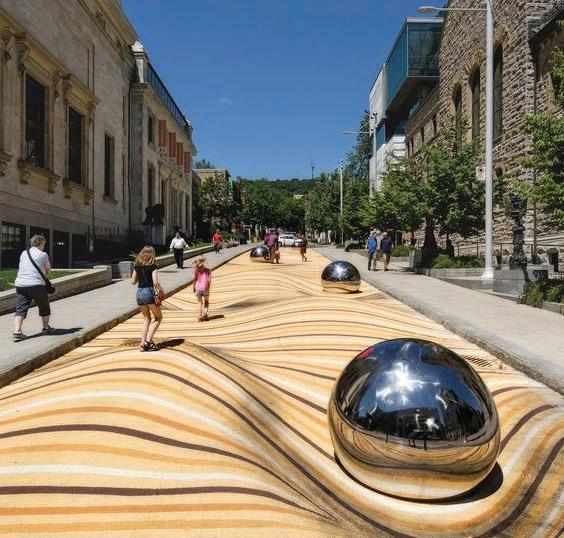

An engaging sculpture of a significant scale that invites interactivity should be installed in the Village Green Park. This type of public art is best located in spaces that are already well-loved and well-trafficked by community members.
• Invite new interactivity in already existing public spaces
• Create a new community landmark
• Provide Fairfield with a postcard-ready picture opportunity



A historic scene should be considered for the former Symmes Tavern building on the corner of Nilles & Pleasant. There is now a modern addition on the building that would serve as the perfect surface for a scene of people gathered in the former Tavern.
• Showcase history and community themes of Fairfield
• Bring attention to a historic site
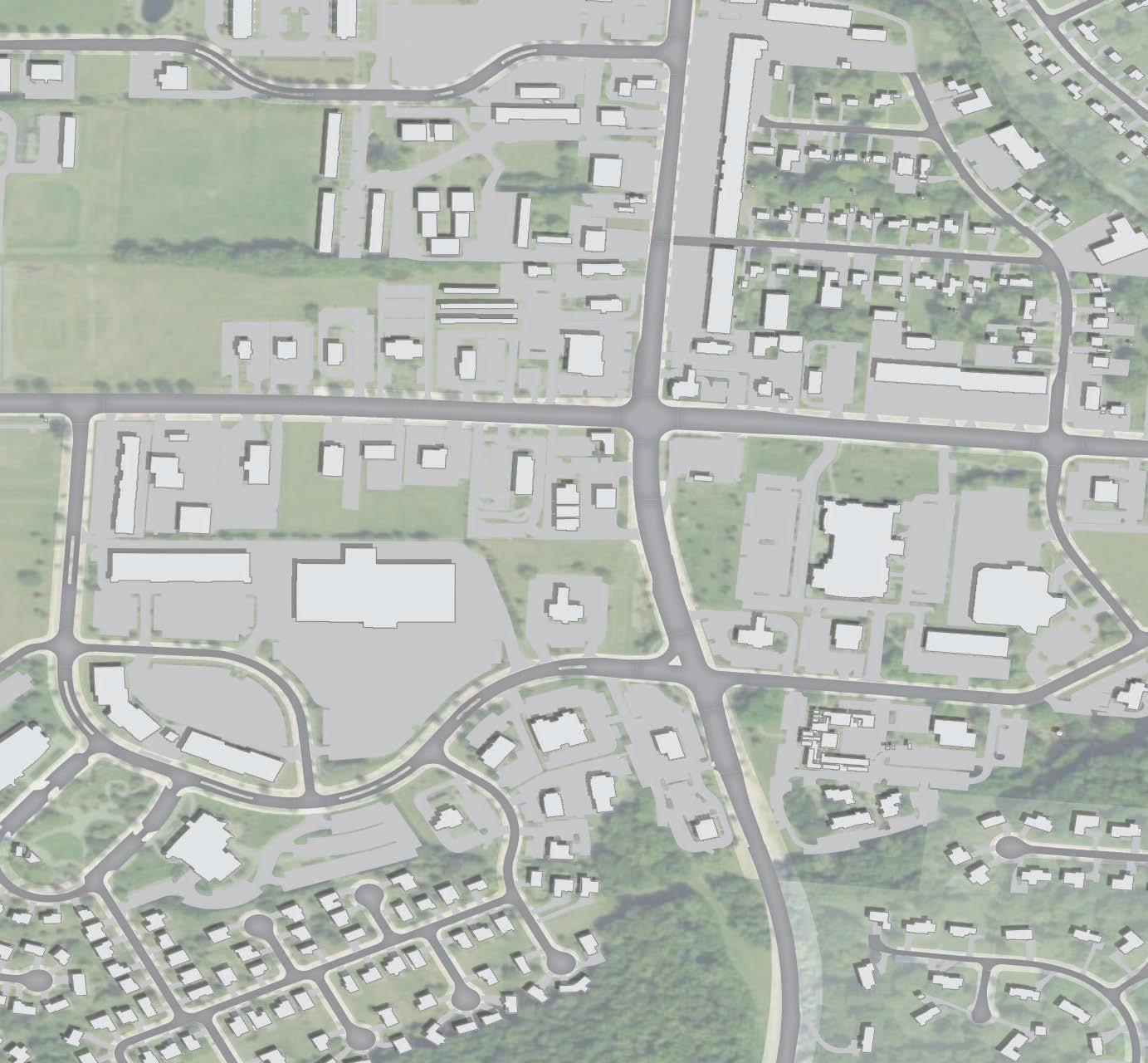

•
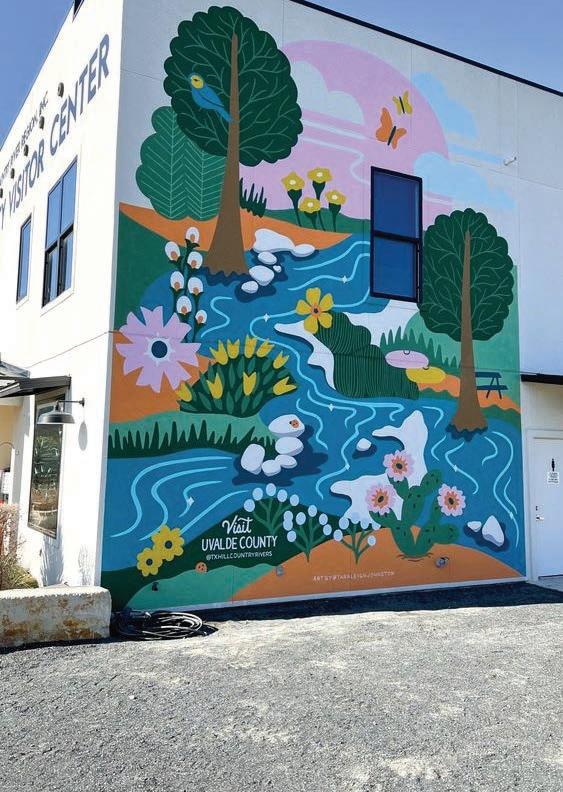
There are many additional opportunity sites for murals across the Town Center, including both public and private buildings. The city should consider developing a mural grant program and adopting mural policy guidance to shepherd the creation of new and compelling murals around the Town Center.
• Showcase the history of Fairfield and community story tell through art
• Activate blank building walls and invite color and visual interest
• Enhance the Town Center through art
• Provide color to the more neutral toned places in the city
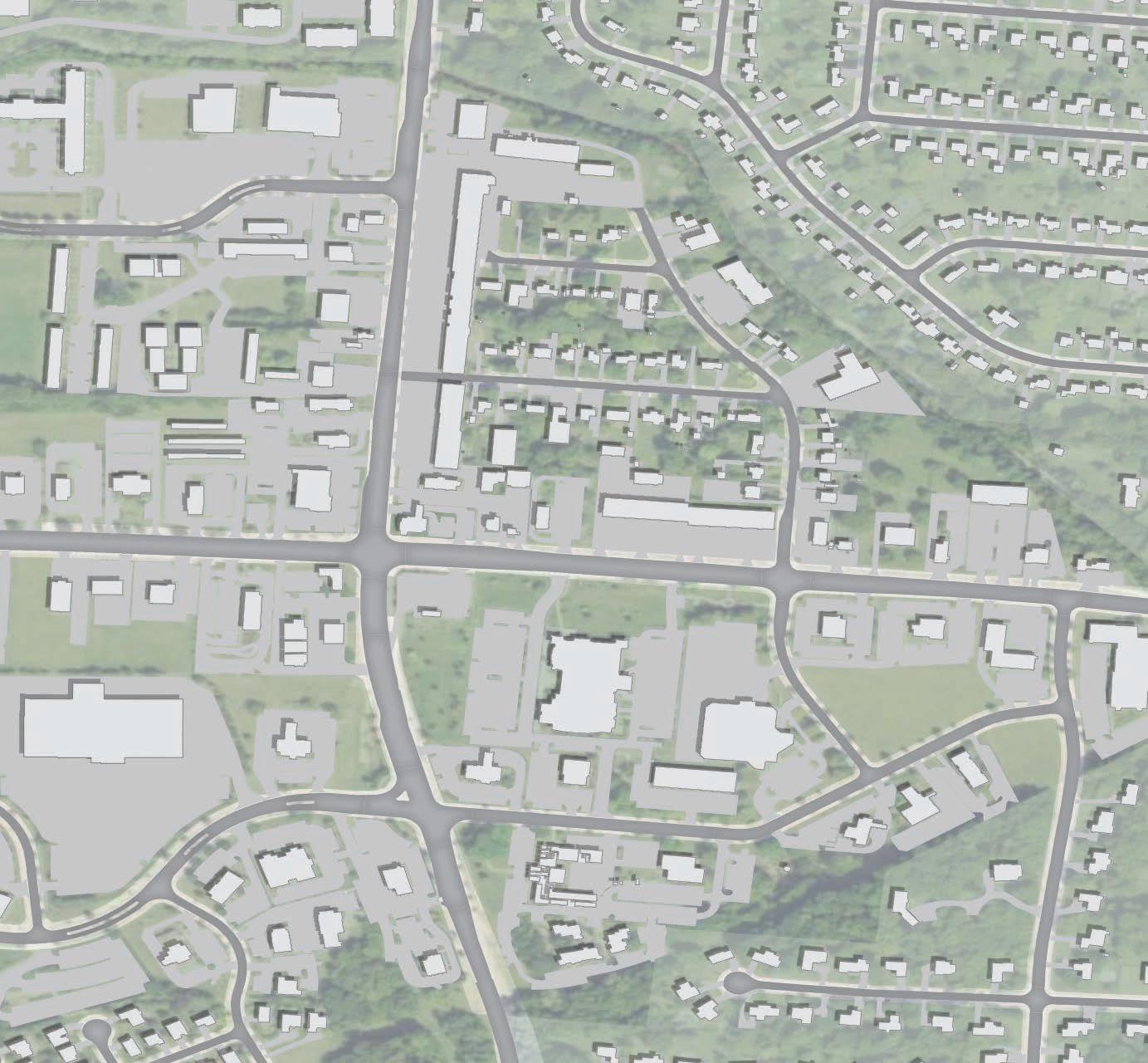

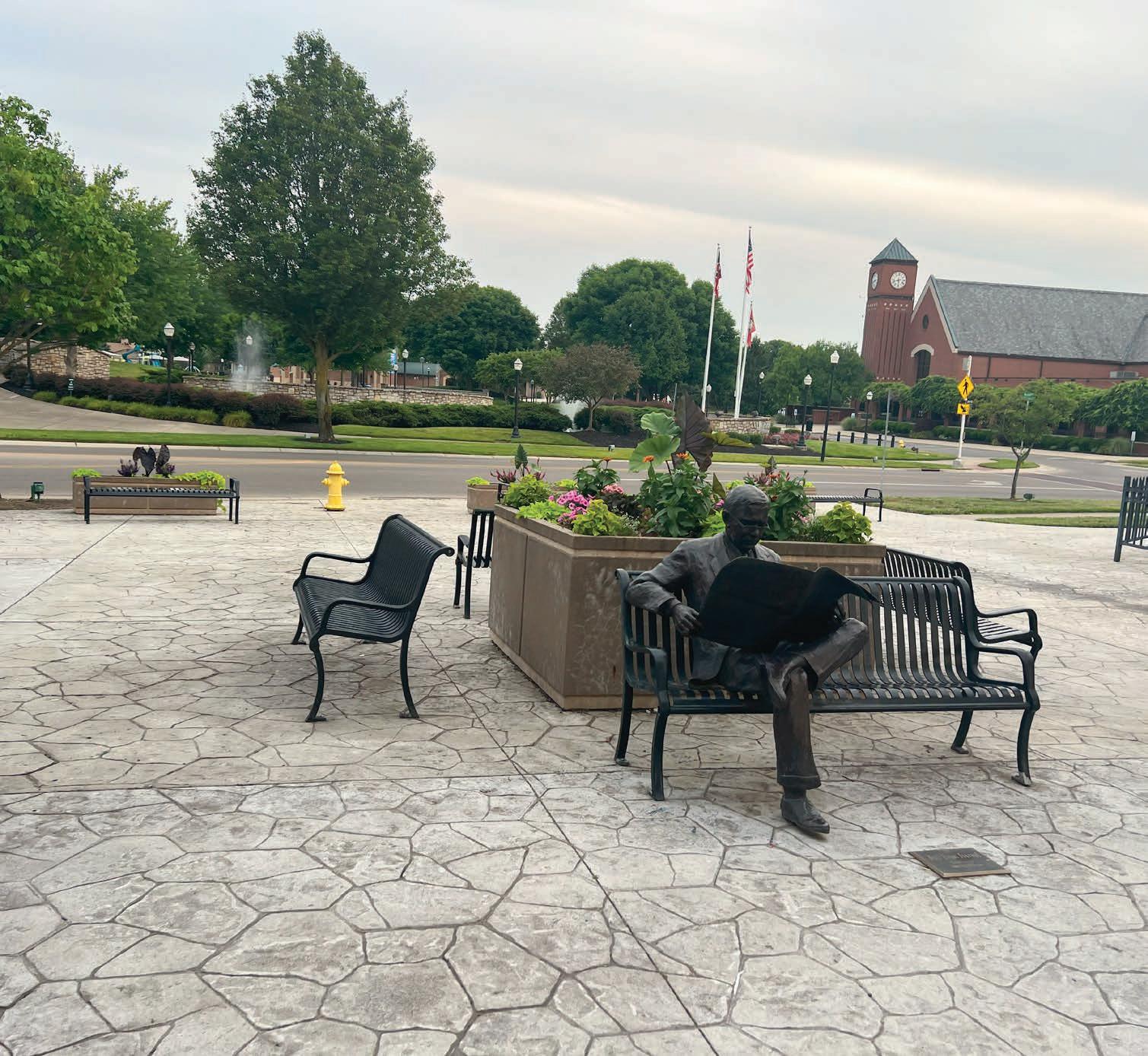
In order to properly care for the city’s public art collection, a public art policy should be adopted. The policy would outline procedures for commissioning new works of art, managing the existing collection, and ensuring proper maintenance of installed artworks.
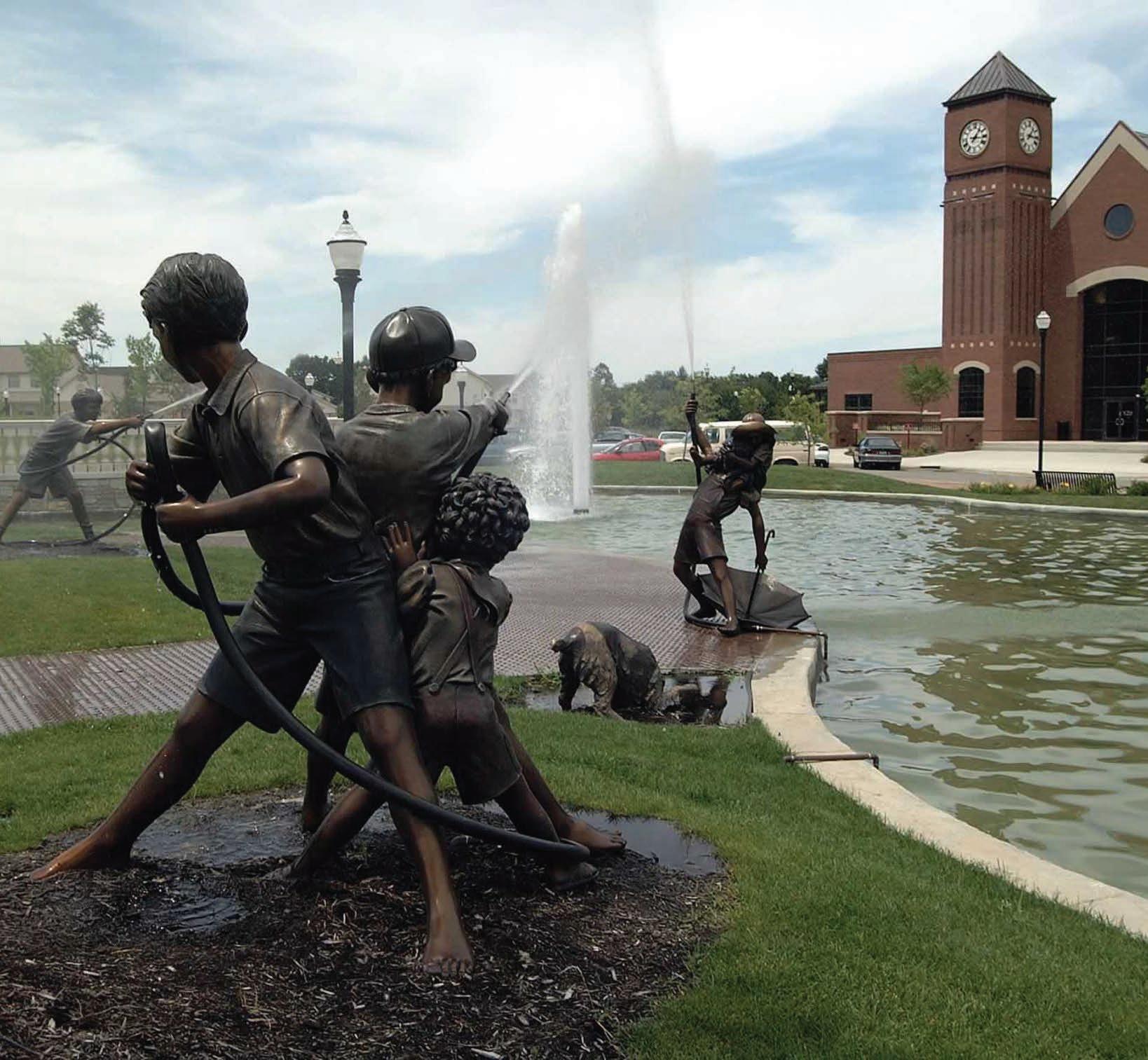

The Collection Management Policy is intended to maintain the value of the city’s permanent collection and guard against inappropriate disposal of any of its pieces. Sound collection management practices include routine documentation, monitoring, and maintenance.
A Collection Management Policy addresses and establishes the following:
• Standards and processes for accessioning new pieces into the collection through solicitation, purchase, commission, donation, the acceptance of memorial gifts, and temporary art
• Standards for the maintenance, relocation, and deaccessioning of any collection pieces
• Direction for surveying the collection, working with future artists to establish a maintenance plan for any commissioned work, and inspection guidelines
A designated staff member should administer or oversee the following tasks:
• Regular monitoring of objects in the collection for insurance, maintenance, and evaluation purposes
• Regular collection inventory/database upkeep
• Routine maintenance and repairs or restoration, completed with the highest standards of professional conservation practice
• Future development of the collection
• Advocacy for funding collection maintenance, as appropriate
Art can be long-lasting, or it can be something experienced for a short period of time. Though temporary art is not intended to live for a generation, it can have a lasting impact on a community by creating a sense of surprise and joy in unexpected places. Some ideal locations for temporary installations include construction sites, sidewalks, alleyways, parks, and temporarily empty spaces and storefronts.
Temporary art can be done inexpensively and easily, provide opportunity for additional artist engagement, and be a small investment with a huge impact. In whatever form, its short lifespan gives energy to the space and drives excitement among the community. Temporary art invites collaboration, be it with local schools or community groups, and creates opportunity for the
artwork to evolve with the community over time.
Temporary Public Art should be administered in accordance with the Collections Management Plan.
As part of the Collection Management Plan, this policy establishes the procedure for maintenance of the future art collection and pieces currently therein. Direction for surveying the collection, working with future artists to establish a maintenance plan for any commissioned work, and inspection guidelines are included.
The Maintenance Plan enables the city to:
• Evaluate the quality and sustainability of the proposed or existing public artwork
• Establish maintenance requirements, assign schedules, and identify potential costs
• Determine whether they should accept or decline a design proposal and/or public artwork
To produce the Maintenance Plan, artists should examine and render an opinion on the following:
• Durability
• Type and integrity of materials
• Construction/fabrication technique
• Internal supports, anchoring and joining, and footings
• Landscaping
• Vulnerable and delicate elements
• Drainage
• Potentially dangerous elements
• Security
• Location
• Environment
• Whether the design encourages/discourages interaction
• Effects of skateboarding, graffiti, and any other potentially damaging activities
The Maintenance Plan typically includes:
• A record of the artist’s intentions for the work of art
• Recommendations to mitigate potential problems discovered during the examination
• Notes about how the artist would like the work of art to age
• An itemization of long-range considerations and care, highlighting maintenance and the anticipated needs for periodic
conservation treatment or repairs
• Identification of the lifespan of the artwork and a prognosis of its durability in consideration of that lifespan
This lifespan will be selected from one of four categories:
• Temporary: 0–2 years
• Short Term: 2–10 years
• Medium-Term 10–25 years
• Long-Term 25+ years
The artwork may also be identified as site-integrated, or part of the site and/or the architecture, in which case it will fall into the LongTerm lifespan category above.
This policy establishes the donation process for artworks not commissioned by the city, or for individuals or organizations who want or wish to donate artwork to the city. These donations may be considered on a case-by-case basis, and requests for consideration shall be made to the Public Art Staff Committee. Each proposed donation must come with a plan to fund and deliver ongoing maintenance, or the resolution accepting the public art must identify how maintenance of the donated public art will be funded. Donation requirements, responsibilities of the donating party, and the process for donating a piece of public art are outlined in this policy.



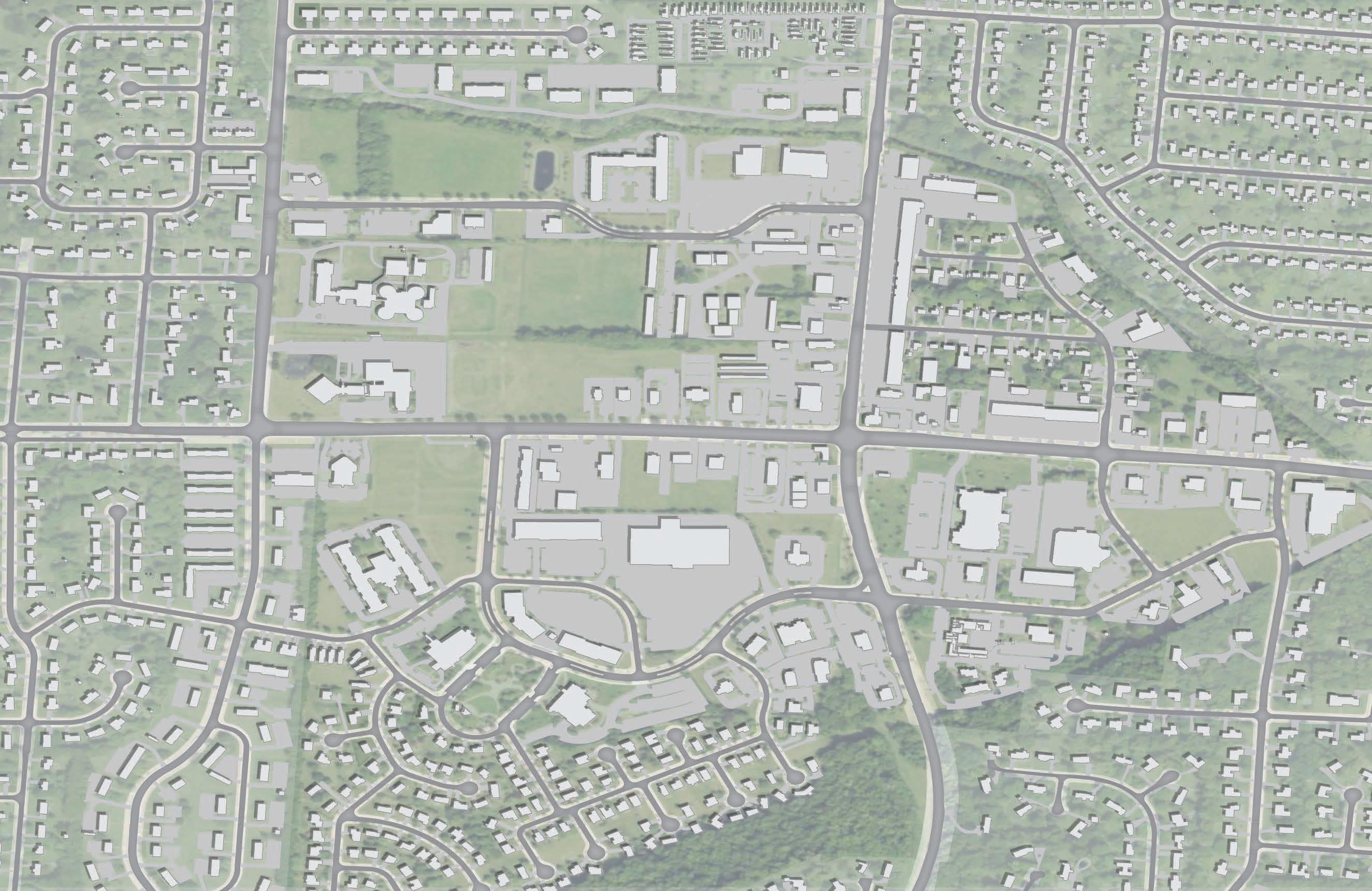
Although the Town Center is a commercial and retail hub of Fairfield it also contains a growing residential sector with many people living within the district and surrounding neighborhoods. Residential uses adds additional consumers for business in the Town Center and help drive activity at all times of the day. Strategies in this section support a vibrant community for residents.
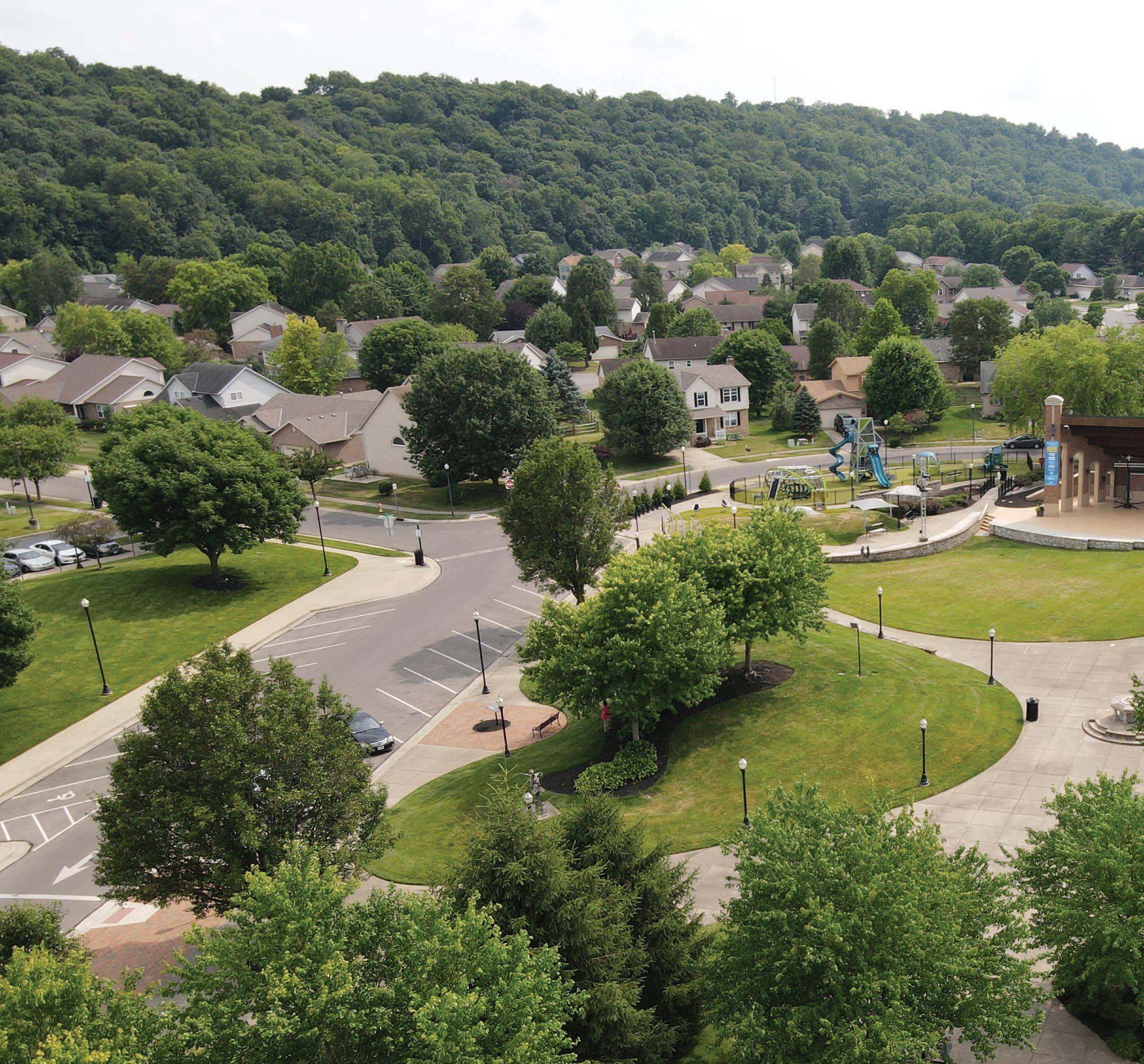

Zoning creates predictability in neighborhoods. People know what kind of development to expect around them, whether it’s residential homes, parks, or businesses. This stability can make neighborhoods more attractive to families and businesses alike. Ensuring areas are correctly zoned for the envisioned use and character of the space is critical.
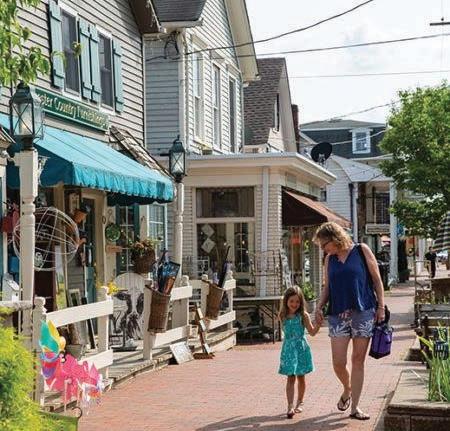
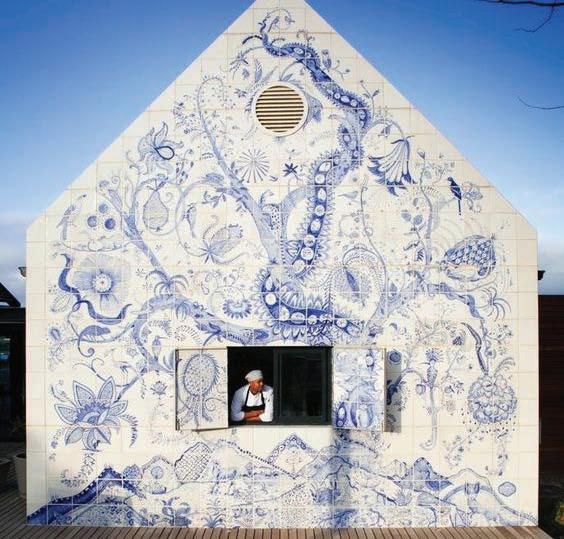

Placemaking in neighborhoods is important because it fosters a sense of community and drives connections between neighbors. It strengthens and underscores feelings of attachments to place and drives community investment through time and resources by community members.
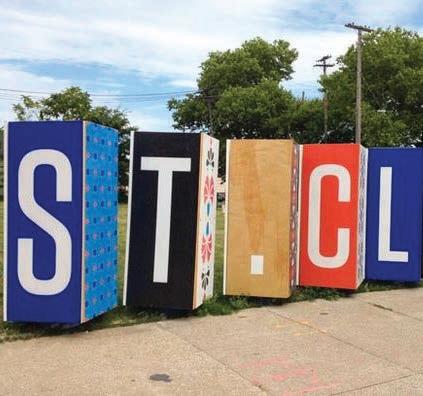
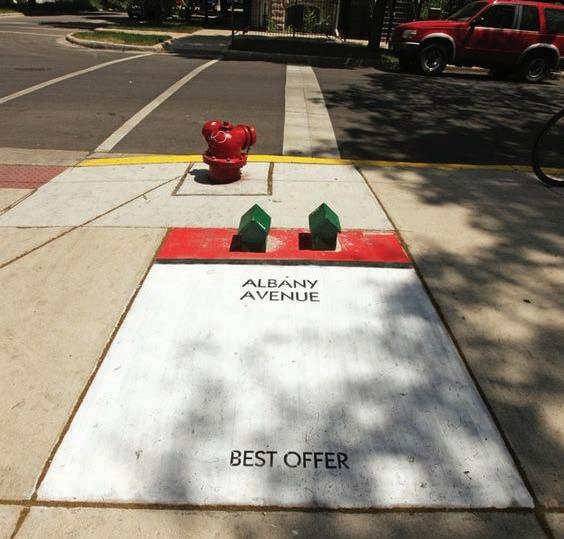
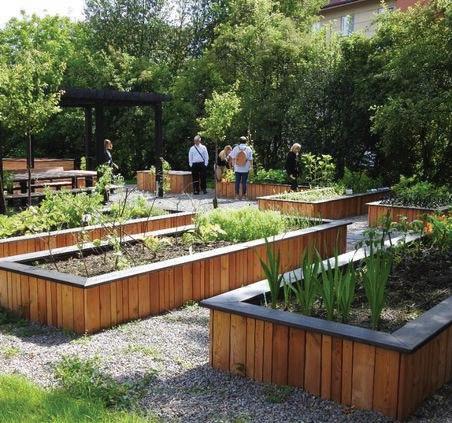
Programming that brings people together leads to stronger, more vibrant communities. Strong programming should support people of all ages, including children and families. Family-friendly cities attract and retain young families, filling a key demographic that leads to healthy, strong, and livable places.
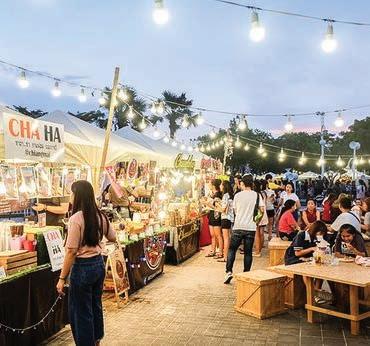

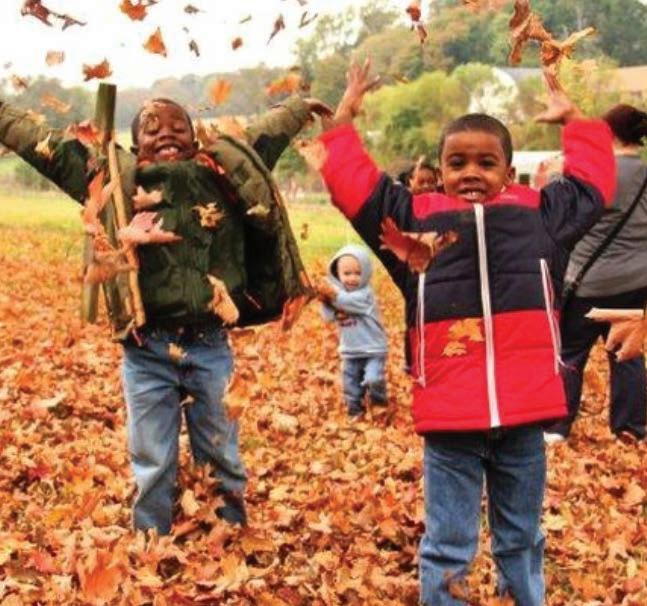
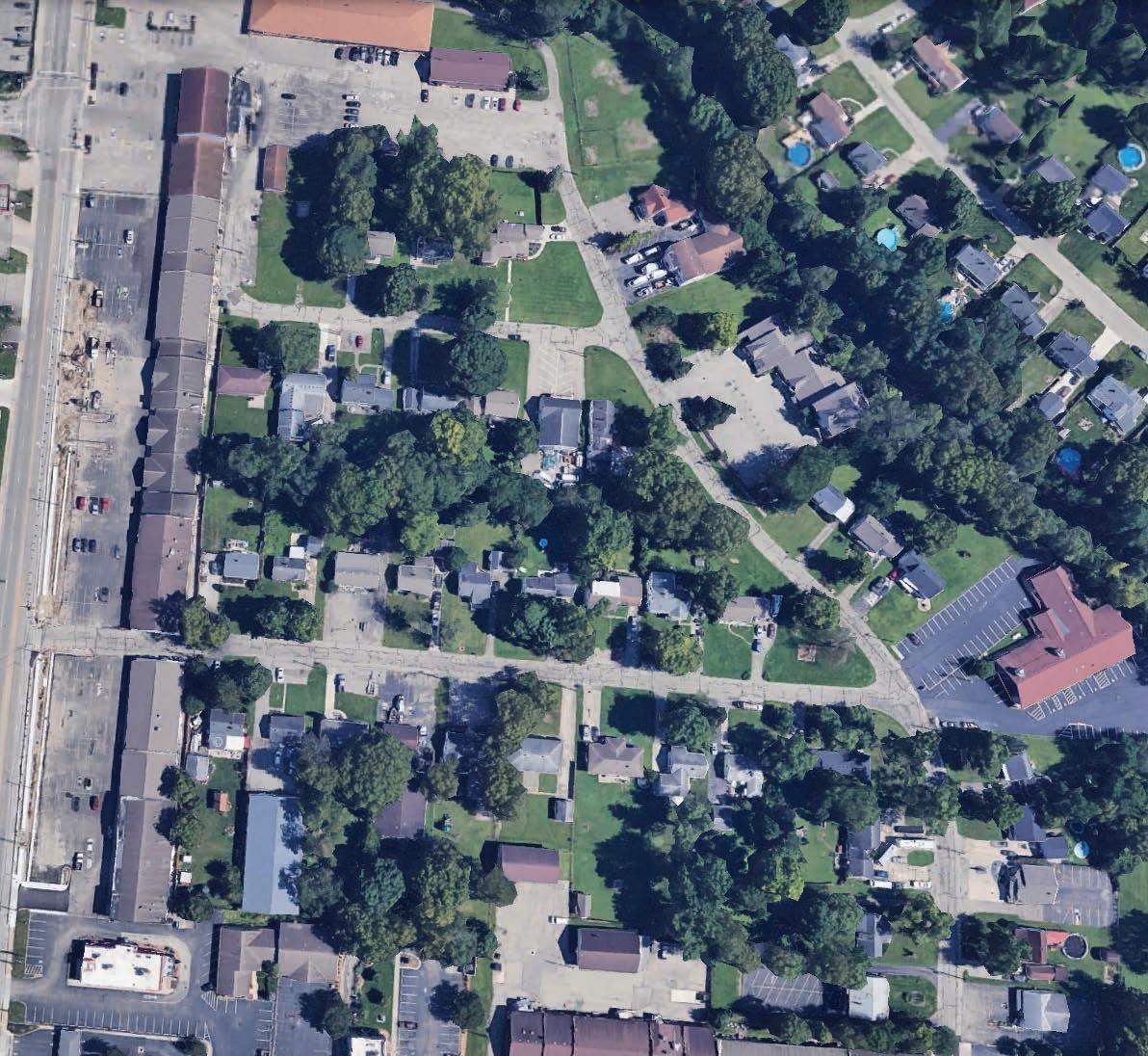
Some of the oldest development within the Town Center is located in the Northeast Quadrant. Sandy Lane, Glenna Drive, and Weaver Street were developed as a single-family residential neighborhood in the middle of the 20th century. During the 1990s, the area was rezoned to permit commercial use with a vision of the residential homes eventually being replaced. Over the past three decades, several properties have been converted to residential use through renovation or demolition. However, the area continues to feel in flux with a mix of commercial uses scattered among single-family homes. Additionally, decreasing market demand for commercial space has led to the conversion of some properties back to residential use.
This area requires additional study and community input to determine an appropriate zoning and land use strategy. This strategy will likely involve an increased focus on improving and maintaining the residential use within this quadrant.



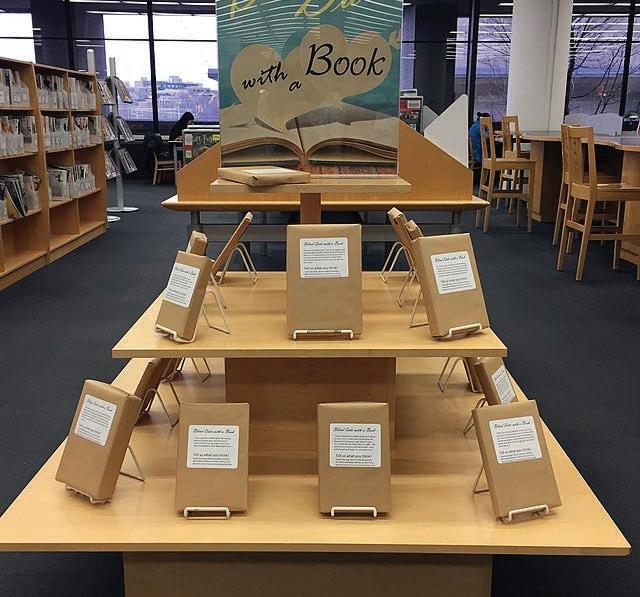
The institutions located in the Village Green area of the Town Center provide an excellent opportunity to partner with organizational leaders to create highquality programming for the community. Other strategies, such as the existing DORA district, the Farmers Market, and the proposed Summer Streets program could all work in tandem to create vibrant and engaging events for community members. Imagine popping into the library and checking out a “Blind Date with a Book,” then enjoying a beverage on the patio under warm cafe lighting, or perhaps experiencing the Farmers Market in conjunction with pedestrian-only summer streets as local vendors dot the street.

As momentum builds in the Town Center, opportunities may arise to build new and exciting developments that support a vibrant community. These could be suburban retrofit opportunities or even new-build mixed-use.
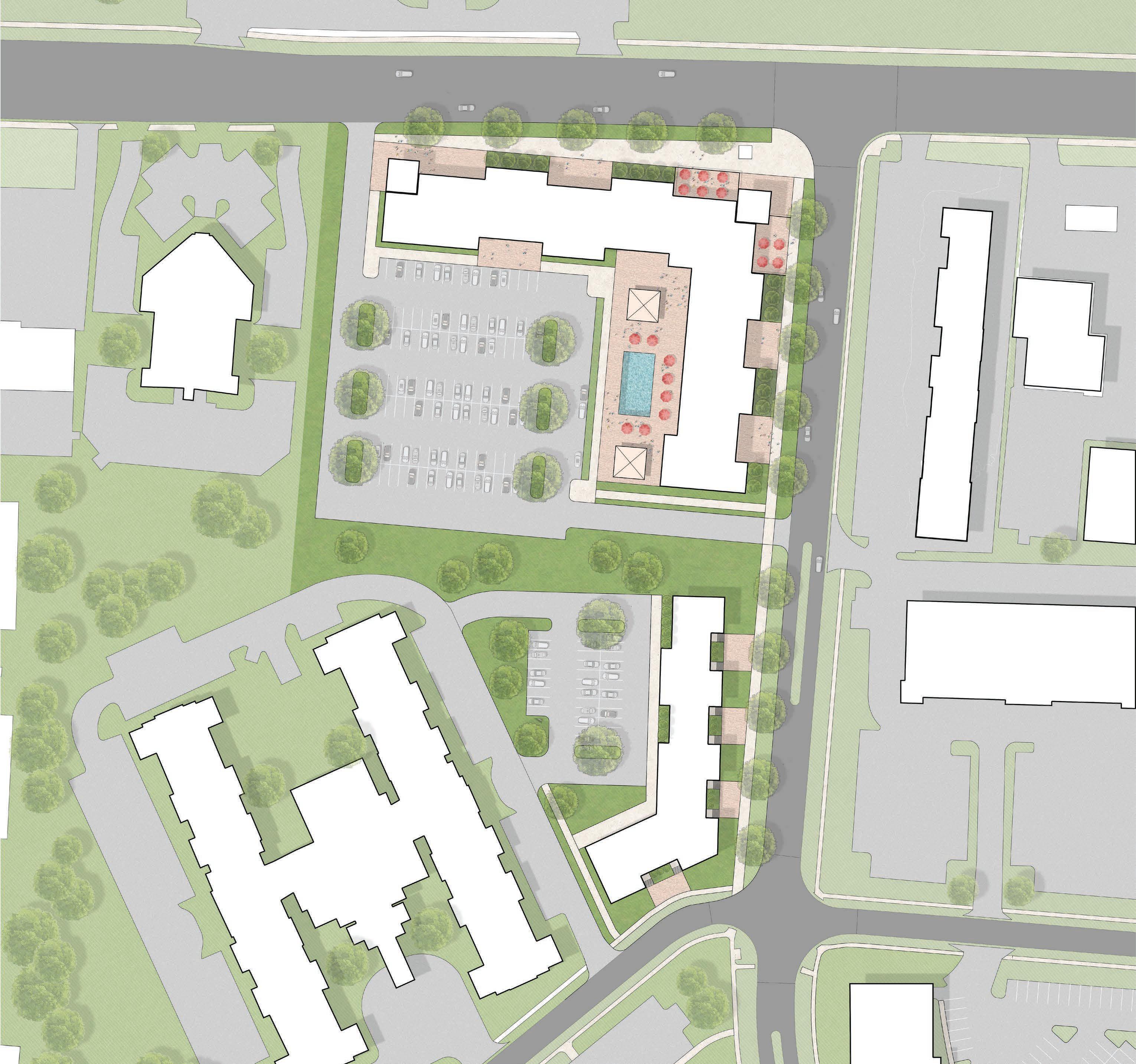

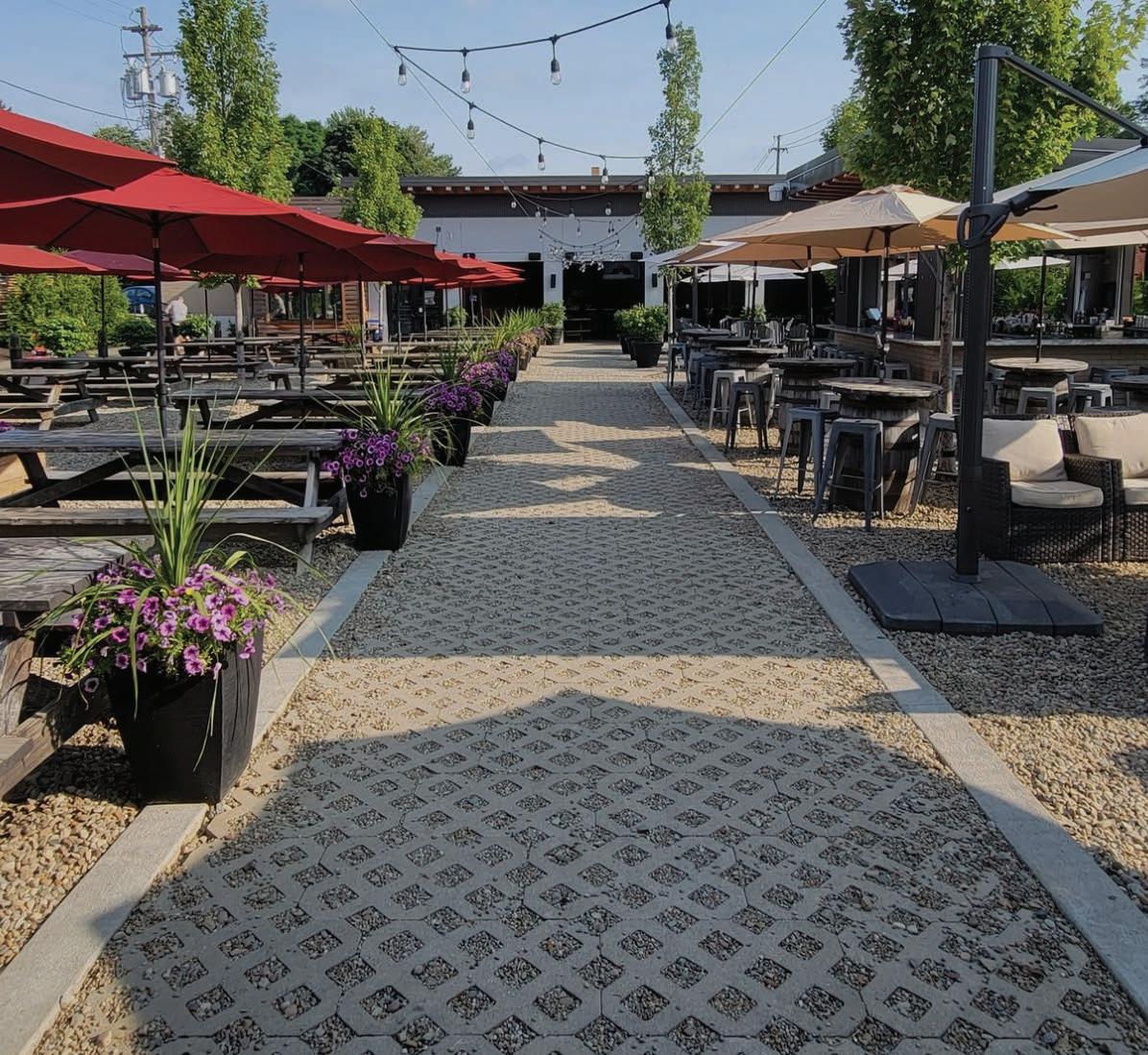
There are several potential development opportunities through out the Town Center, both on publicly owned land and on sites that are privately owned but not being used to their full potential, such as parking lots that sit empty. These sites might also be retrofitted for a shorter period of time to drive energy to the space as development momentum builds. A great example of a retrofit project that is well-loved by the community is the Lakewood, Ohio Food Truck park, a former mechanic shop turned outdoor dining option.
• Attract and build the best uses for the Town Center
• Redevelop older and outdated buildings
• Drive activity to the Town Center
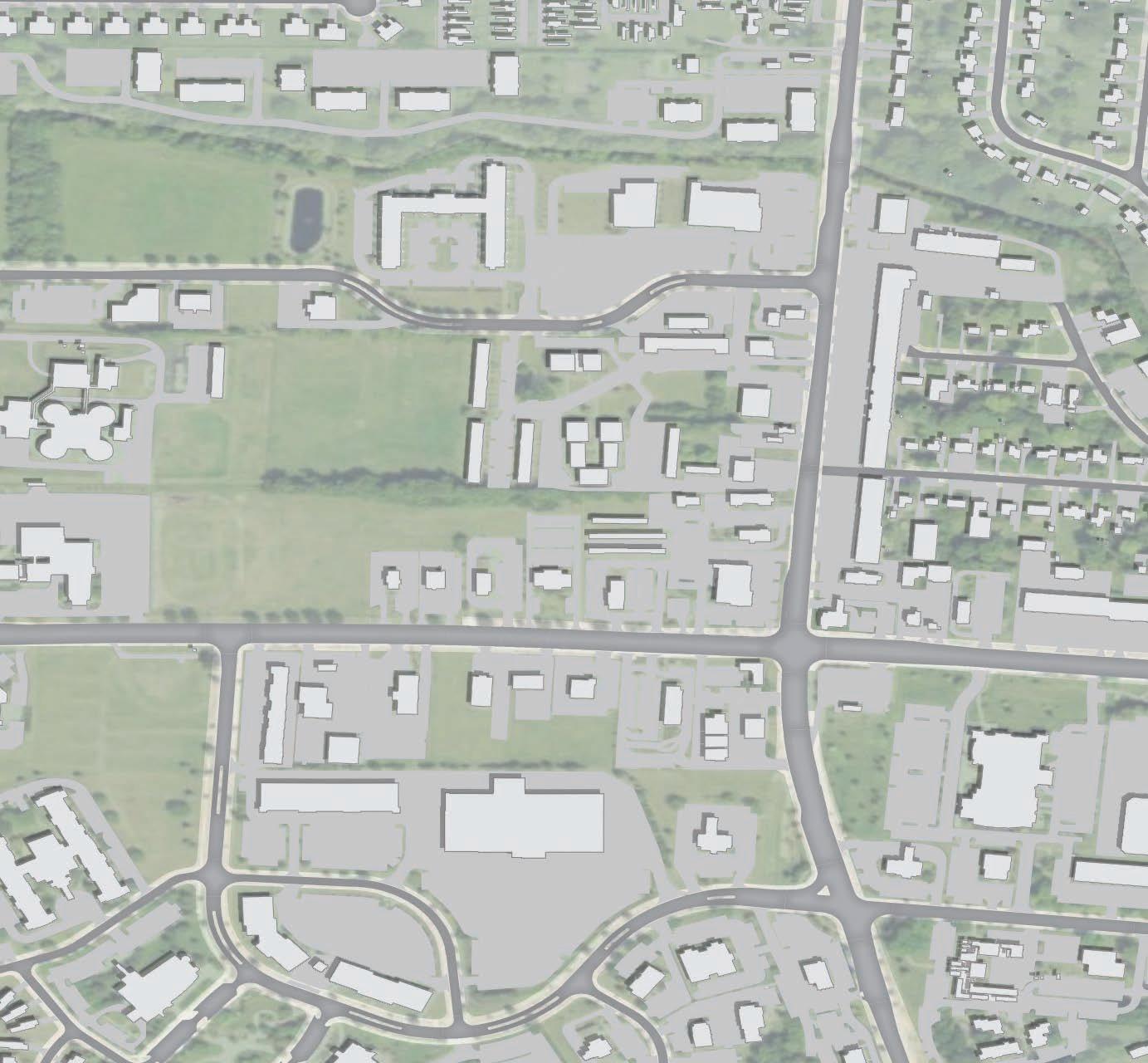
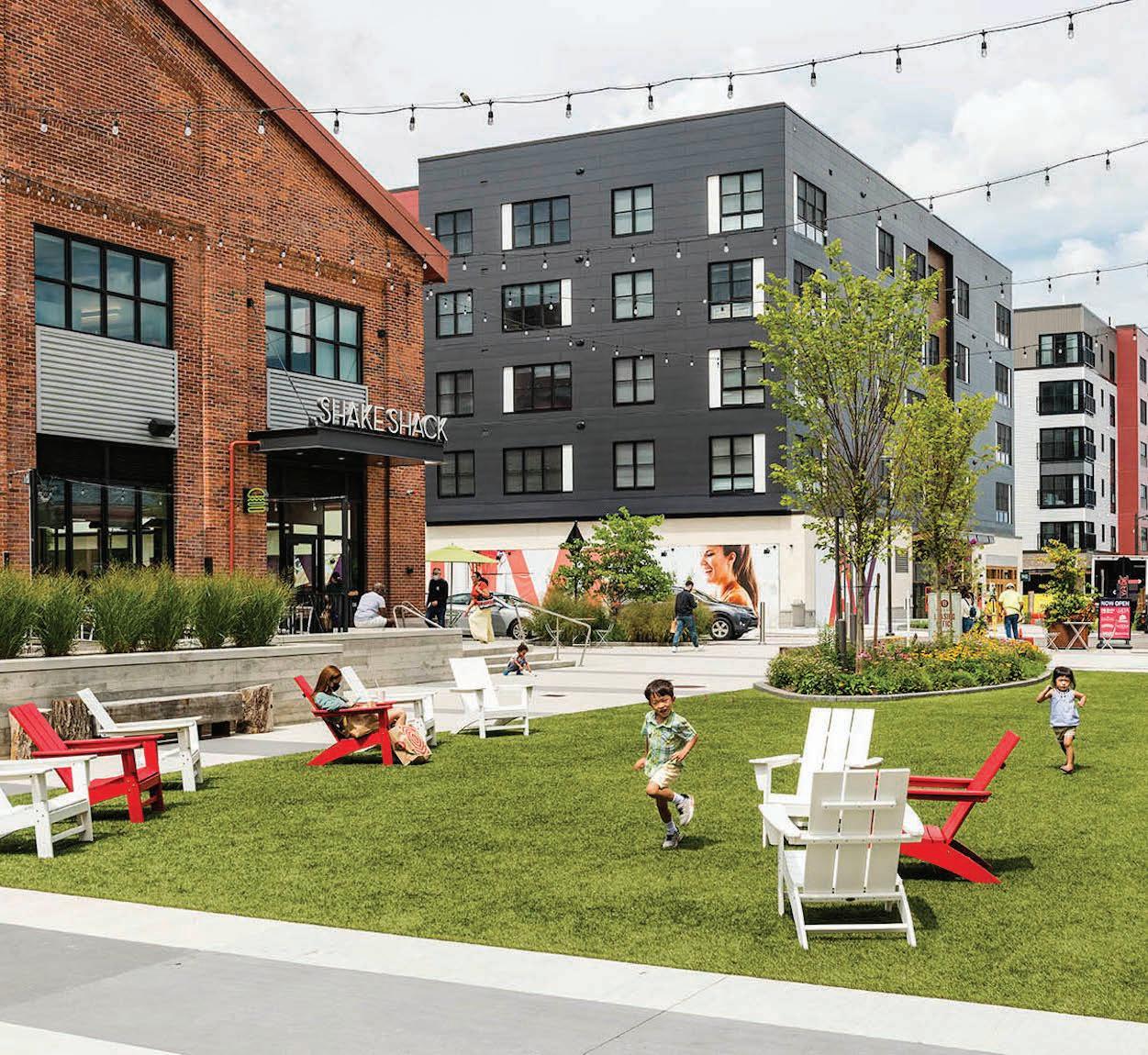
Adjacent to the walkable Village Green and at the intersection of Wessel and Nilles is an underutilized parcel currently owned by the City of Hamilton that would make an excellent mixed-use, public-private partnership development that anchors the Village Green area to the city center.
• Bring in new food and beverage options
• Provide attractive housing for young adults
• Extend the Village Green character north
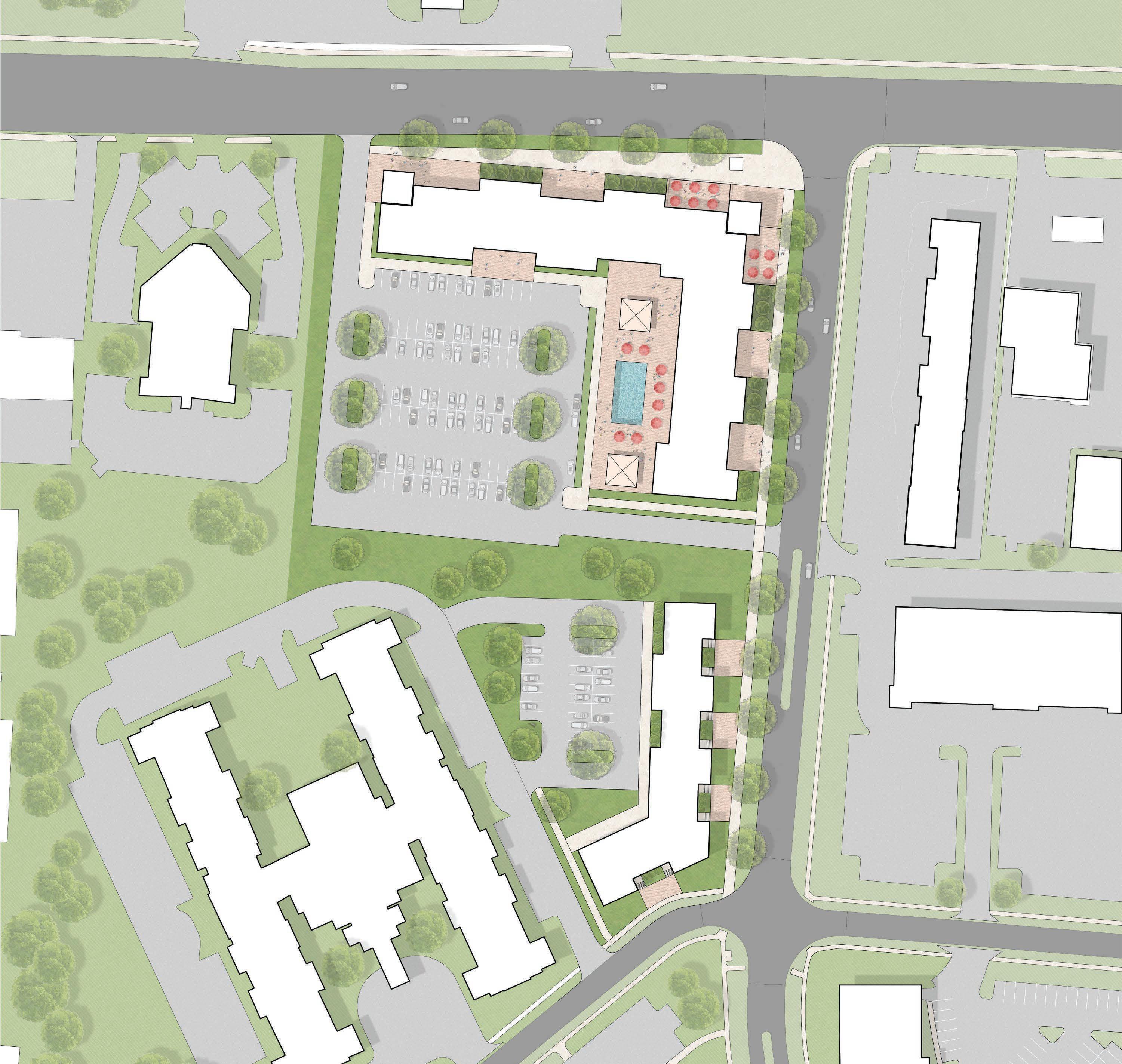


The best use cases for this space would include a food and beverage hospitality anchor on the property with commercial, office, and retail on the ground floor and apartment- and townhouse-style residences on the upper floors and neighboring parcels.
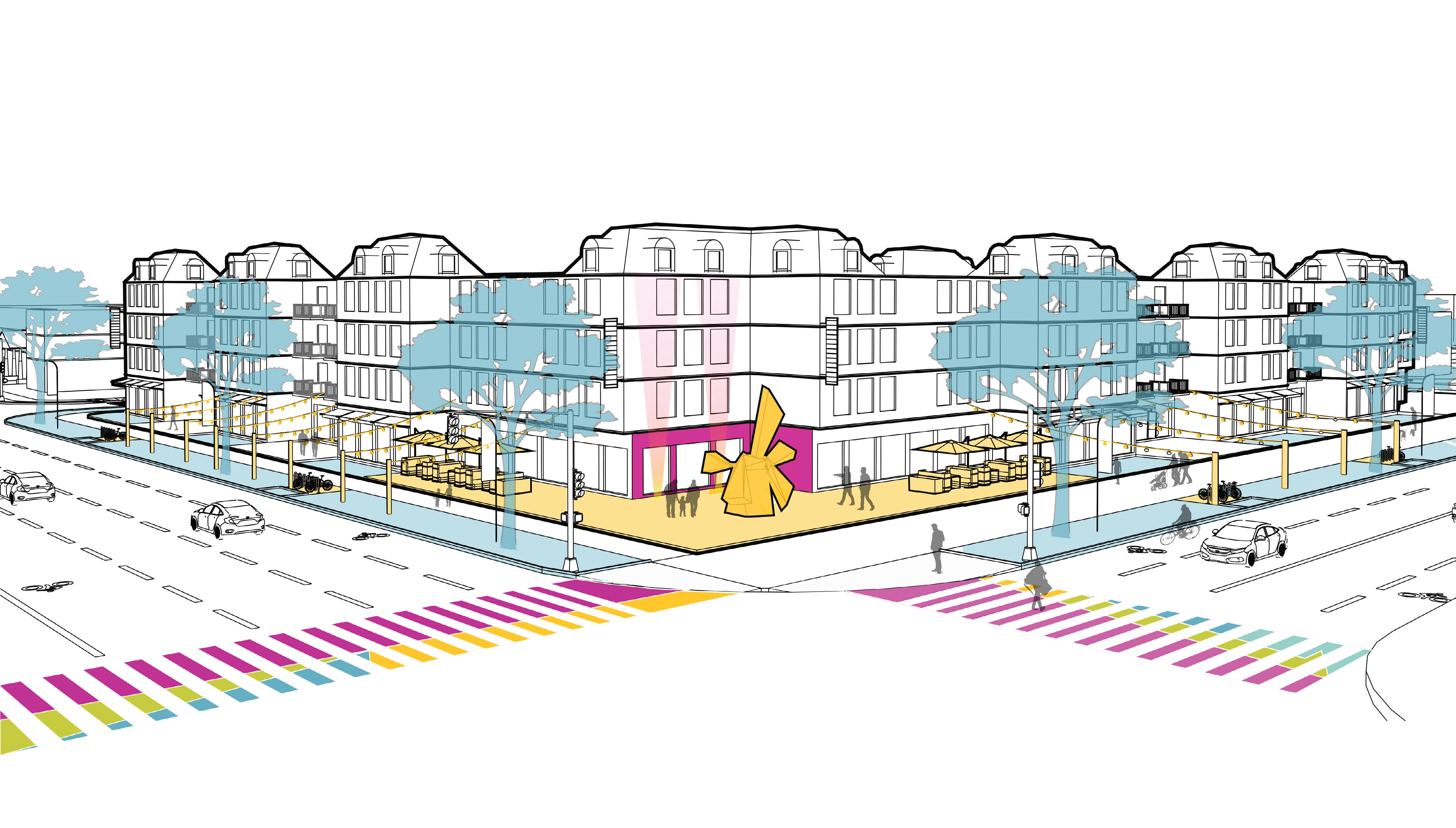
Certain development typologies are best suited to creating more vibrant suburban spaces. The primary typologies for consideration are below.
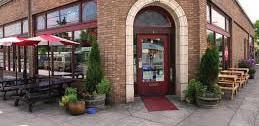
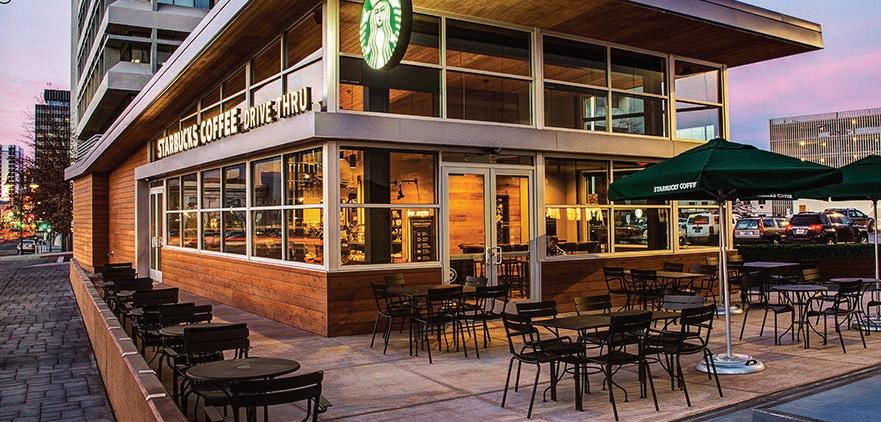
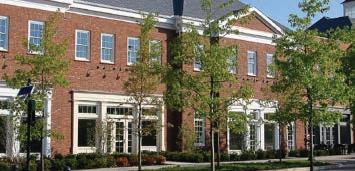
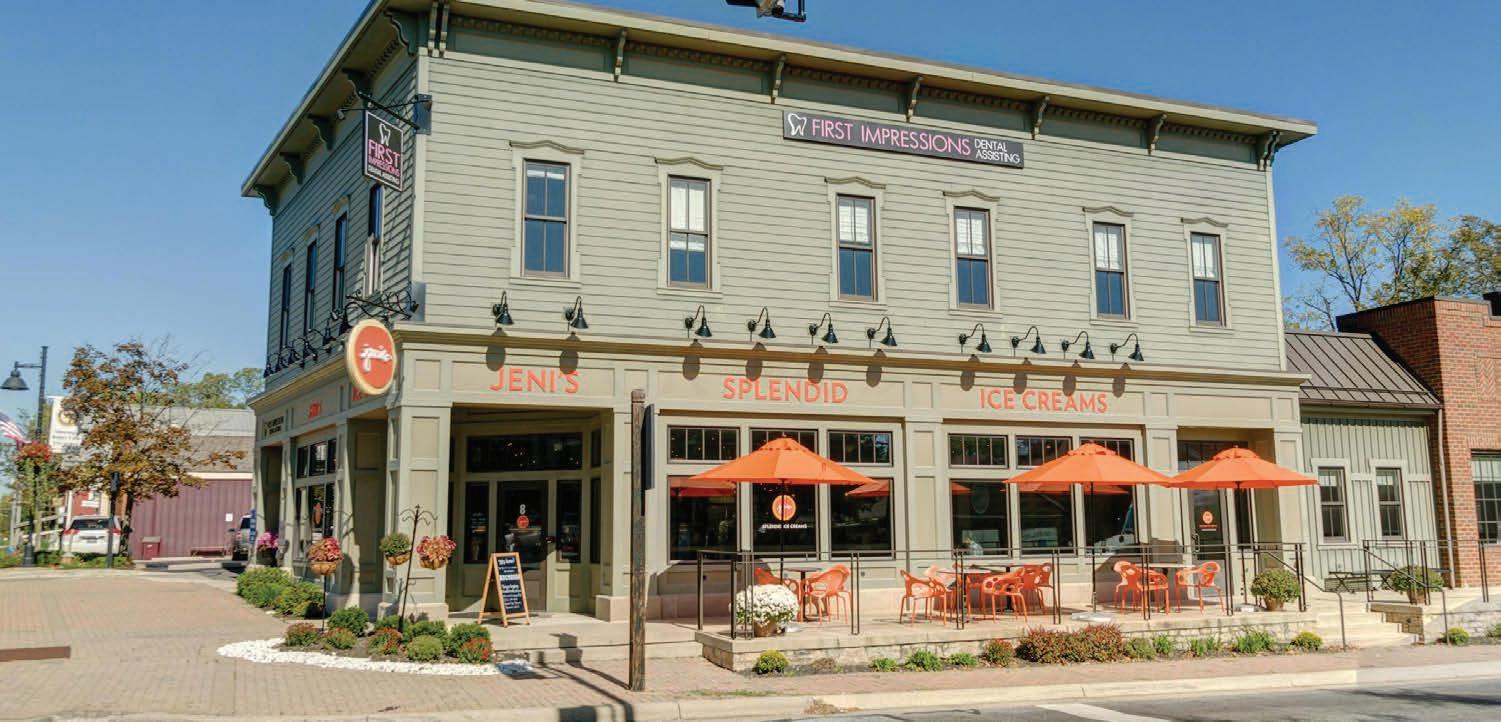




Mixed-use developments are the backbone of vibrant and walkable communities, and provide opportunities for diverse amenities at scales that support economic activity centers. The targeted mixed-use blend for Fairfield would include smallscale retail anchored alongside full-service dining or brewery-style eateries on the first floor with apartment-style living on the upper floors.
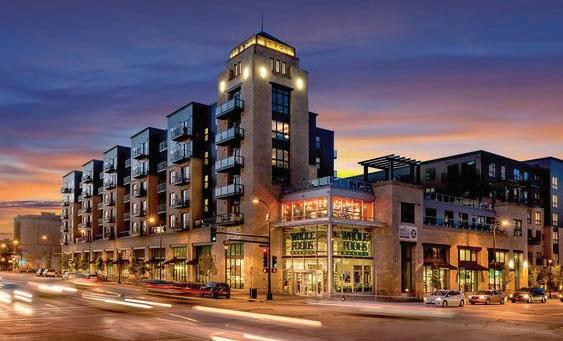
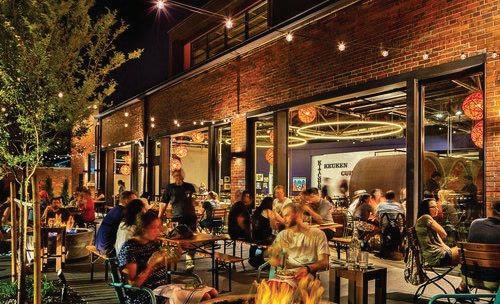
Small-scale retail is an ideal fit for Fairfield’s Town Center, as these types of business can leverage existing storefronts and provide more amenities and offerings in the Town Center core, driving additional activity and engaging residents and visitors over longer periods of time. Businesses of this nature might include coffee shops, boutiques, or specialty goods and services.
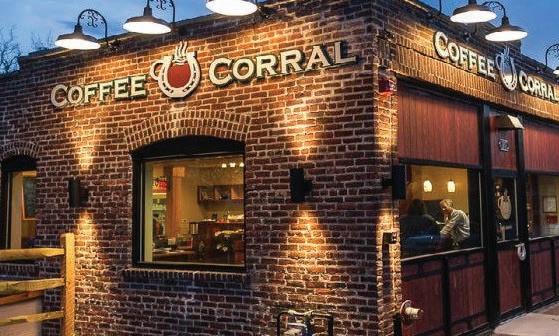
Existing buildings in the Town Center that are vacant or consistent with uses that do not fit preferred typologies could be adapted to provide creative and interesting spaces for community members to frequent. Examples include former mechanics shops and storage facilities that have been transformed into food truck parks, bars, and brunch spots.
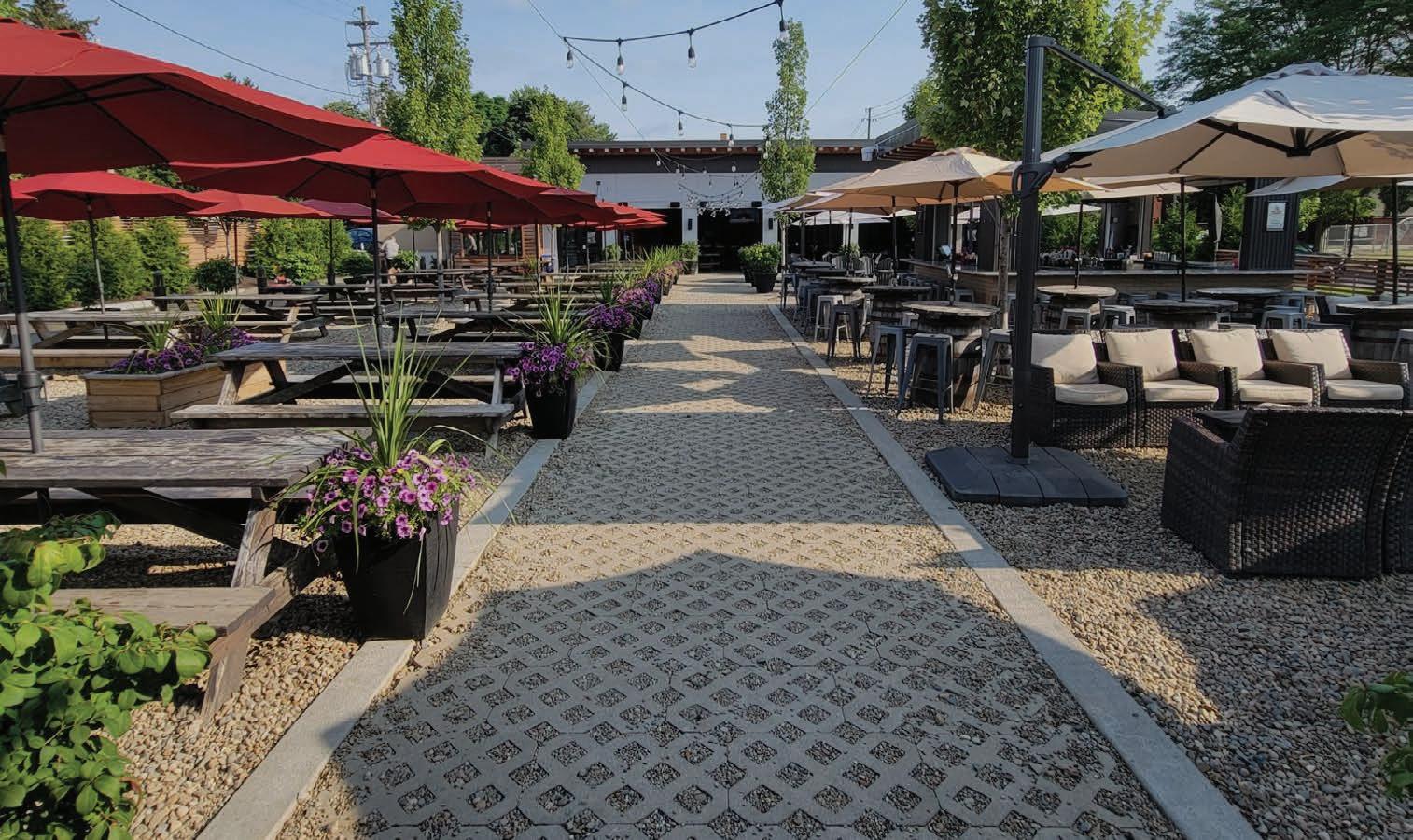
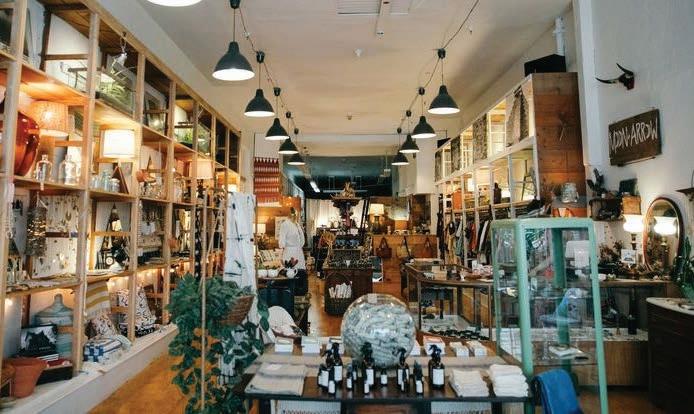

Sit-down dining and full-service restaurants, whether chains or small business enterprises, would fill a gap in the existing Town Center offerings.
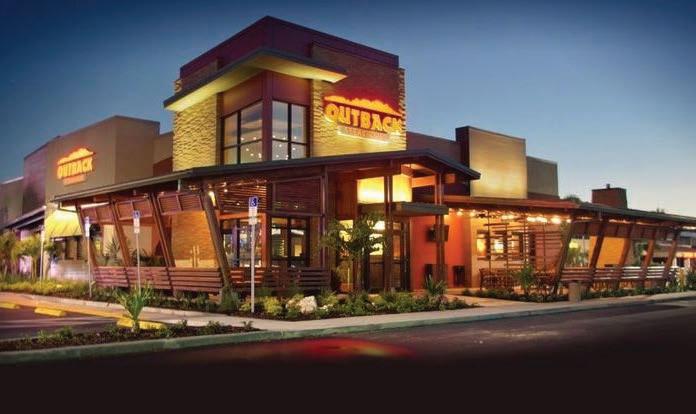
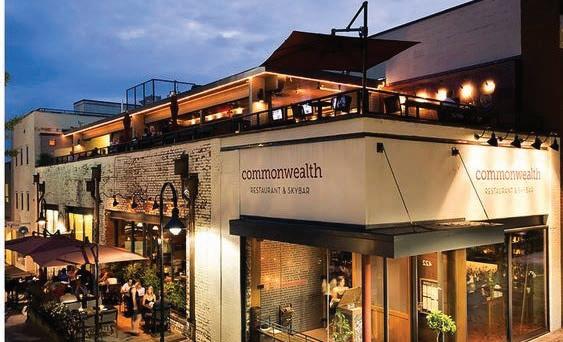
A missing housing typology in the Town Center area is townhouse-style living that provides a transitional option between apartment-style living and single-family residential.
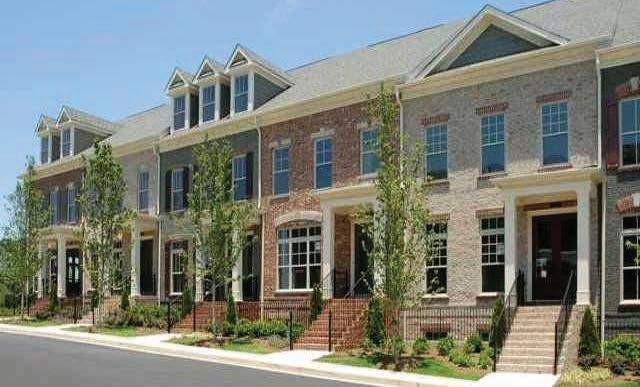
Some land uses are less desirable or do not fit the vision of the Town Center, these includes gas stations, auto-oriented developments, fast food chains, big box stores and other commercial spaces that require large amounts of surface parking. While some of these business types exist in the Town Center, it is not a goal of this strategy to seek further development of these land uses.

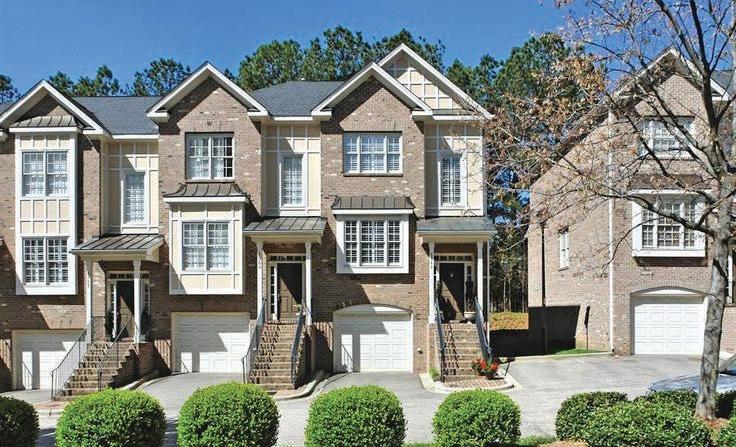
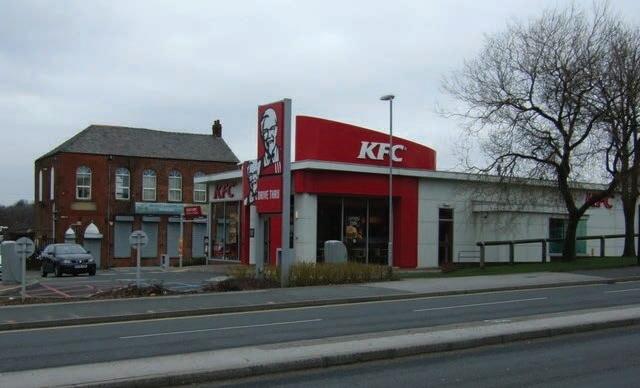

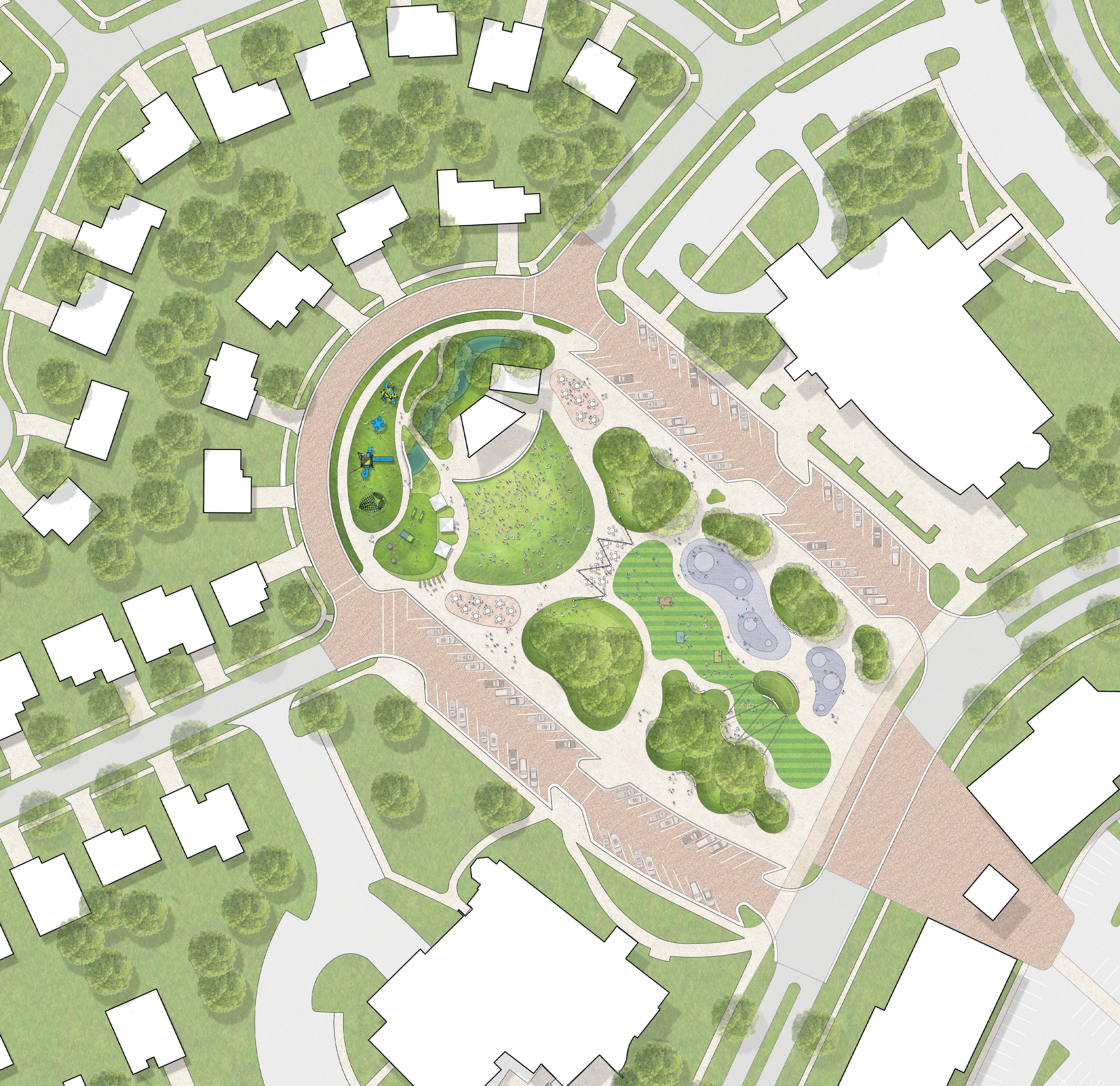
As the centerpiece of the Town Center, the Village Green Park is the jewel of the central commercial and retail hub for Fairfield. Asis, Village Green is an excellent community amenity that brings people together and represents what Fairfield is at its core—a great community.
The city should also explore enhancements to other public spaces and those adjacent to the public right-of-way that create more walkable and social city spaces. The city should consider capitalizing on these existing public realm assets by tweaking the existing site programming and enhancing built elements to create even greater public amenities.
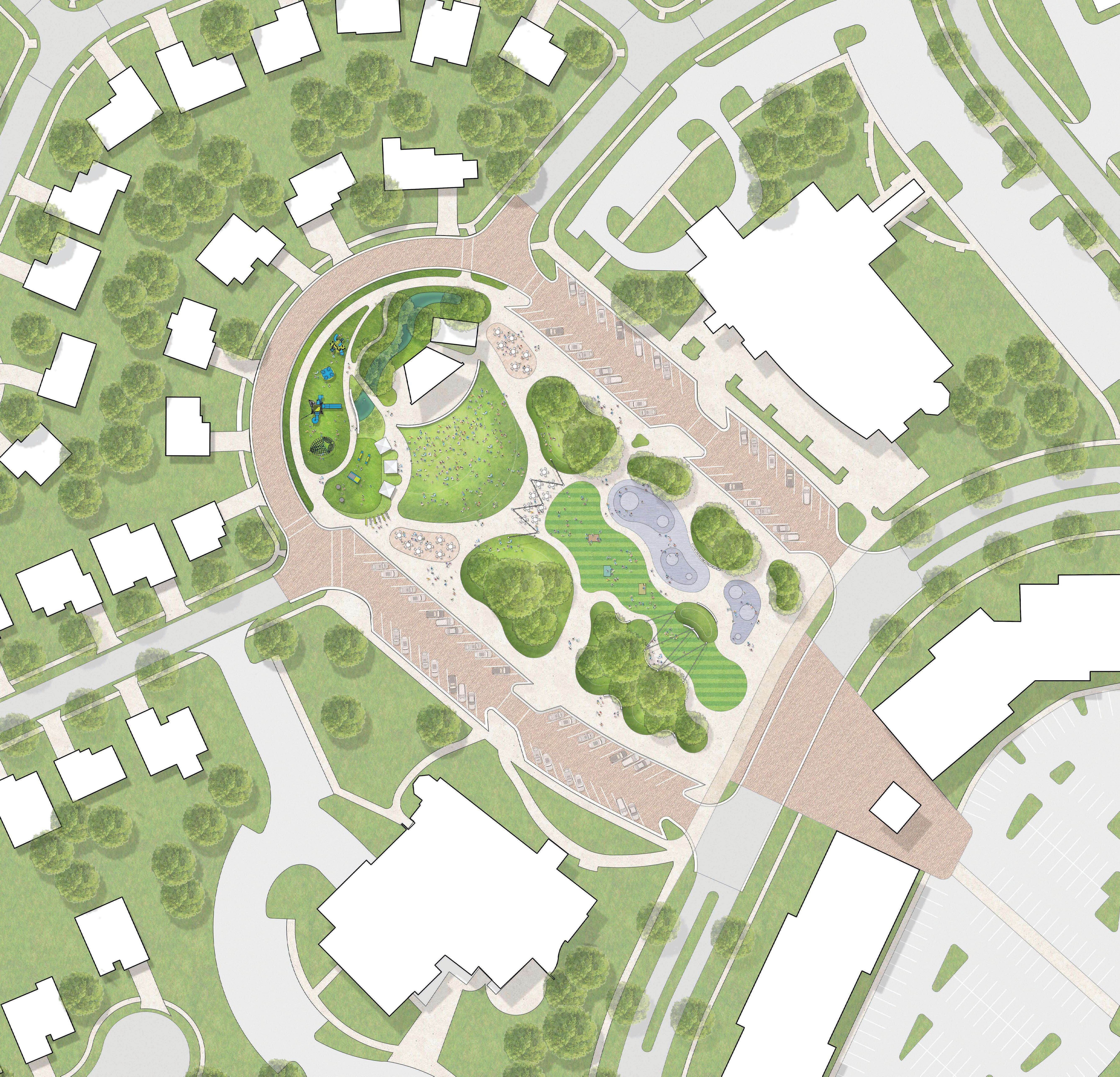
ACTIVATE IMPROVE
Restructure existing features to improve event experiences for park-goers.
Provide new program opportunities, supporting daily use by the public.
INVITE
Welcome users into the park with unique, exciting, and visible features.
LEARN AREA

PLAY AREA
VIEWING TERRACE
PERIMETER GARDENS
BEER GARDEN
ACTIVATED PARK CENTER
WELCOME PLAZA
EXISTING LAWN
PERIMETER GARDENS
VIEWING TERRACE
While the Village Green Park is already an excellent community asset, and well frequented for community events, trends in public space design at this scale have led to the creation of spaces that serve all activity levels at all times of the day. By modifying some of the existing park design, Fairfield can capitalize on this great community amenity and create a space that people want to be in seven days a week, not just on event days.

MOUNDS
ADDITIONAL EVENT SEATING
LEARN & PLAY AREA
PLAY AREA IMPROVEMENTS
ADDITIONAL EVENT SEATING
BEER GARDEN / EVENT SEATING

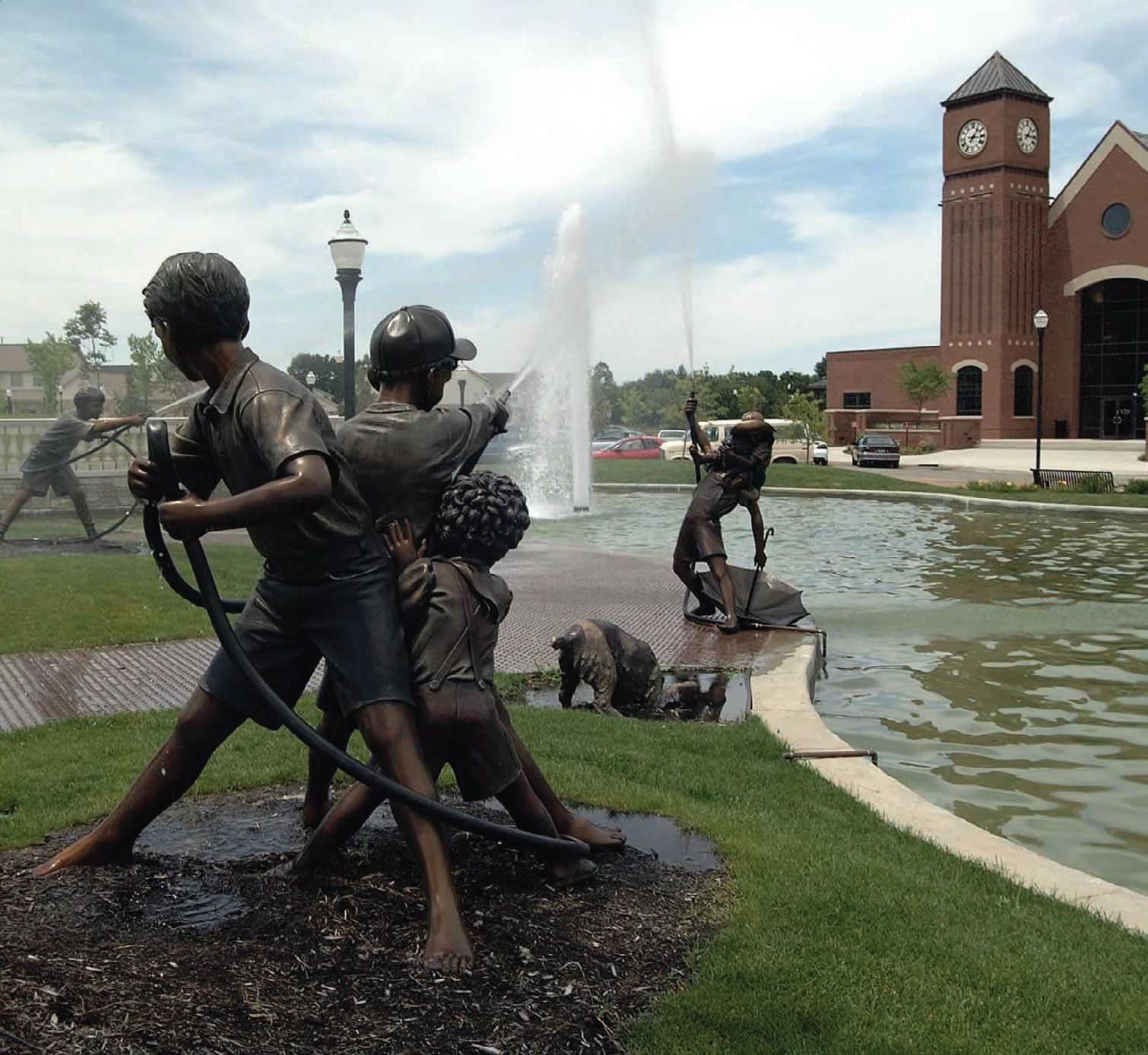
Once a central park feature, the current pond area has faced some maintenance challenges. This is an excellent opportunity to explore creating an interactive element that gives additional park space back to visitors. A splash pad that meets the walkway at grade would allow people to move through the space at will. Interactive water features, such a pop jets and misters, would create a dynamic playscape for adults and children alike. The city could also explore the new innovations available in water-integrated public space design.
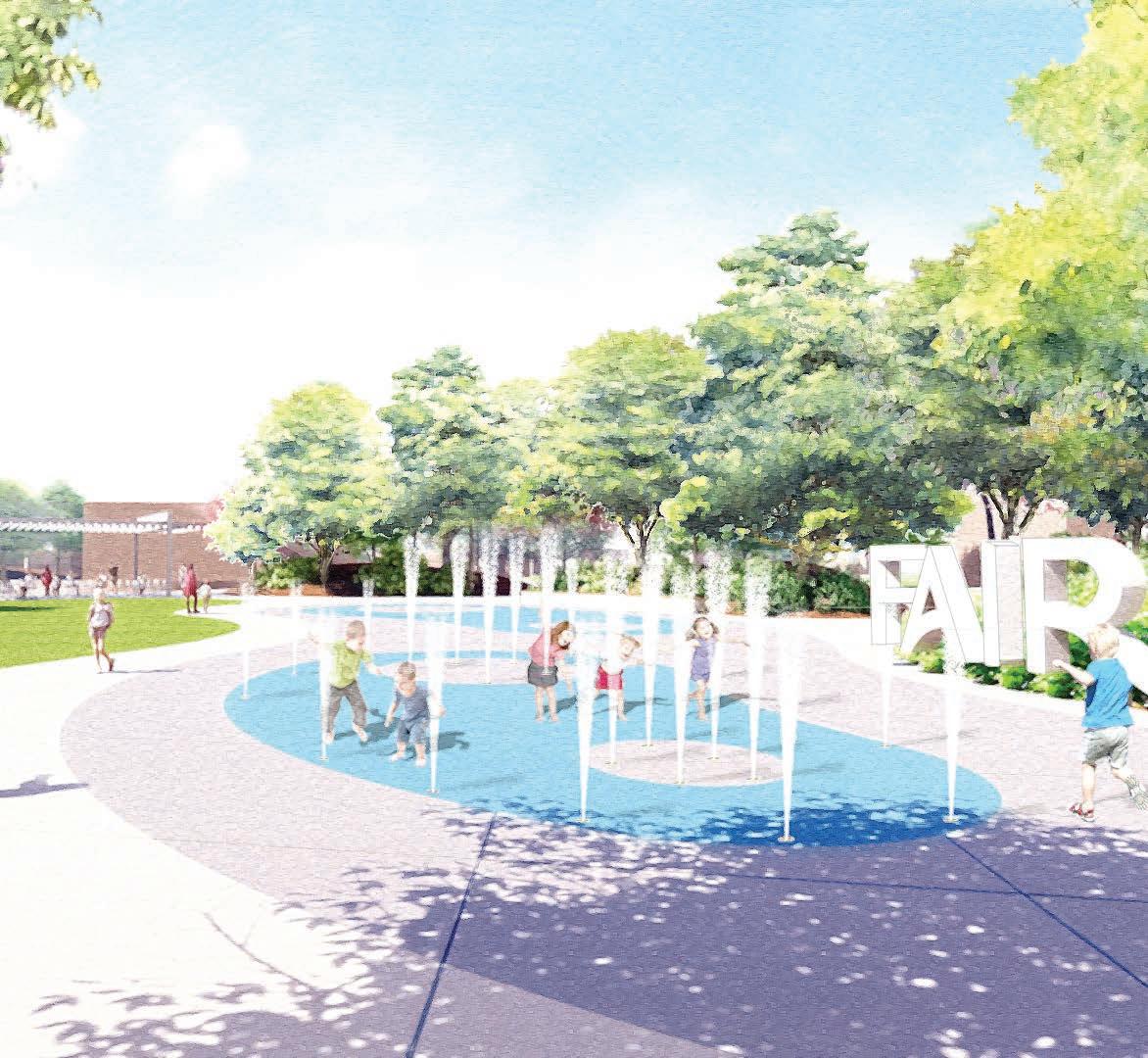
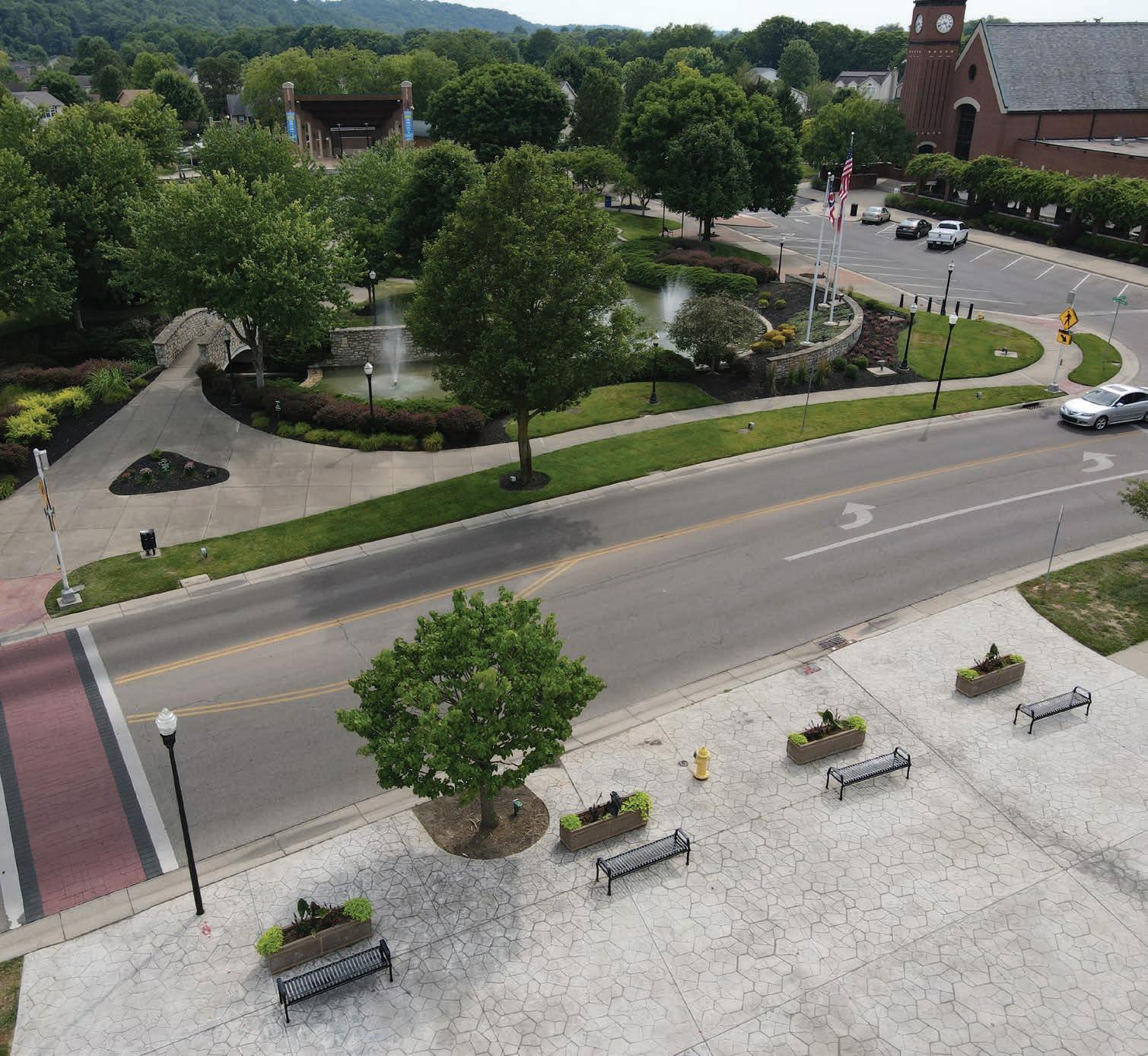
Multiple creative placemaking interventions should be utilized to enhance the Village Green Park entrance for a more pedestrian-oriented relationship between the commercial and green spaces in the Town Center. This includes creative crosswalks, overhead lighting, and consistent site furnishings between both the park and commercial public realm spaces. Gateway elements should also be stationed at the park entrance to draw people from one space to the next.
Opening up the park entrance and removing some of the hardscaped elements and vegetation that currently block sight lines into the park, while consolidating the two existing crosswalks into one larger mid-block crossing, would make for a more inviting experience.
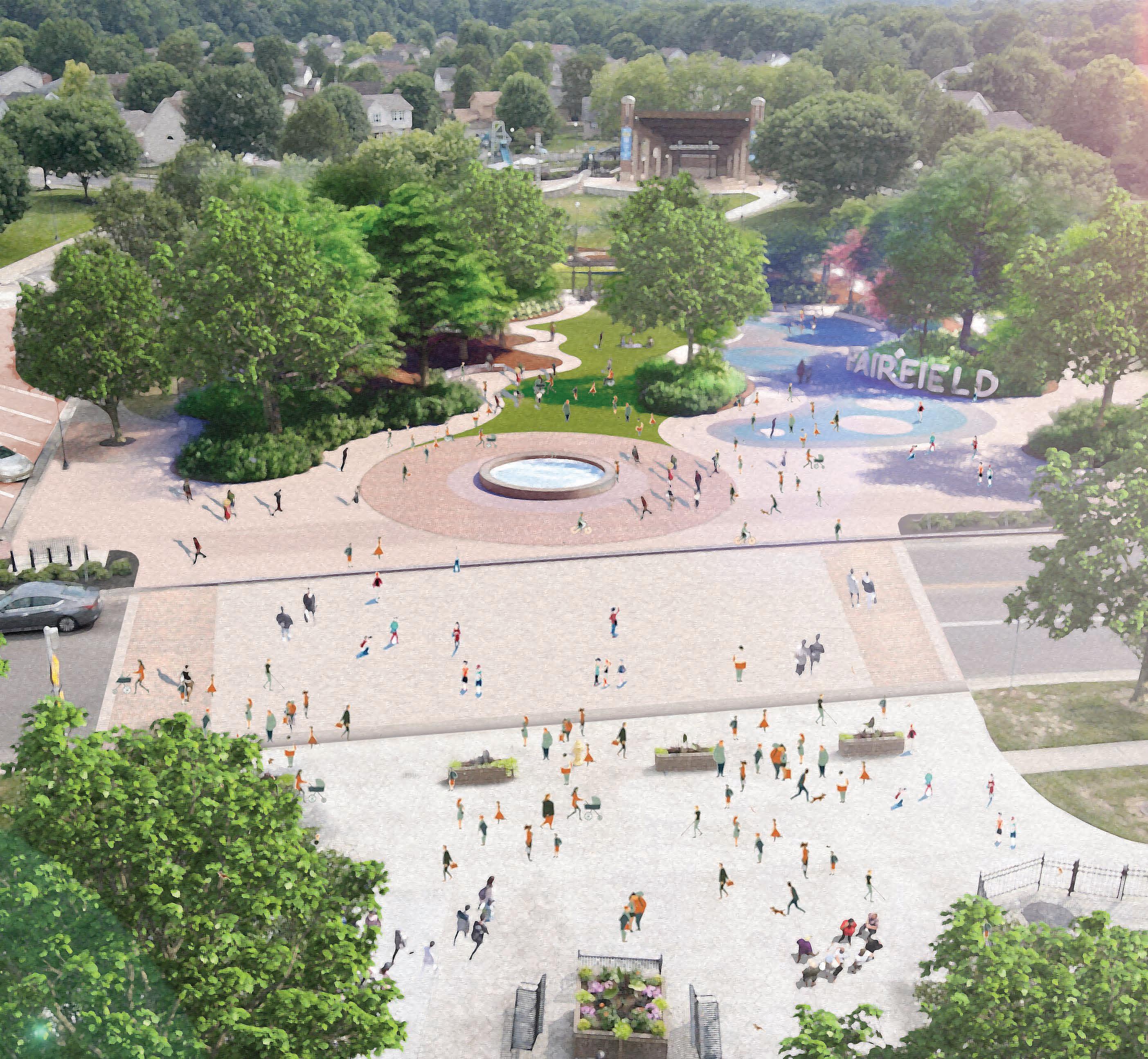

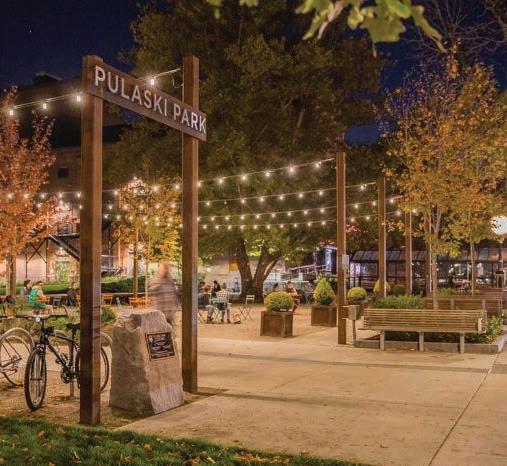
In addition to the specific public realm enhancements outlined previously, the City of Fairfield should seek to encourage development and redevelopment of sites that fit with the best intended uses for spaces facing the public right-ofway. This includes lighting, extended patio areas, shade structures, and landscaping that provides reprieve from busy street traffic. When building facades are built with the pedestrian experience in mind, more vibrant and walkable places are possible.
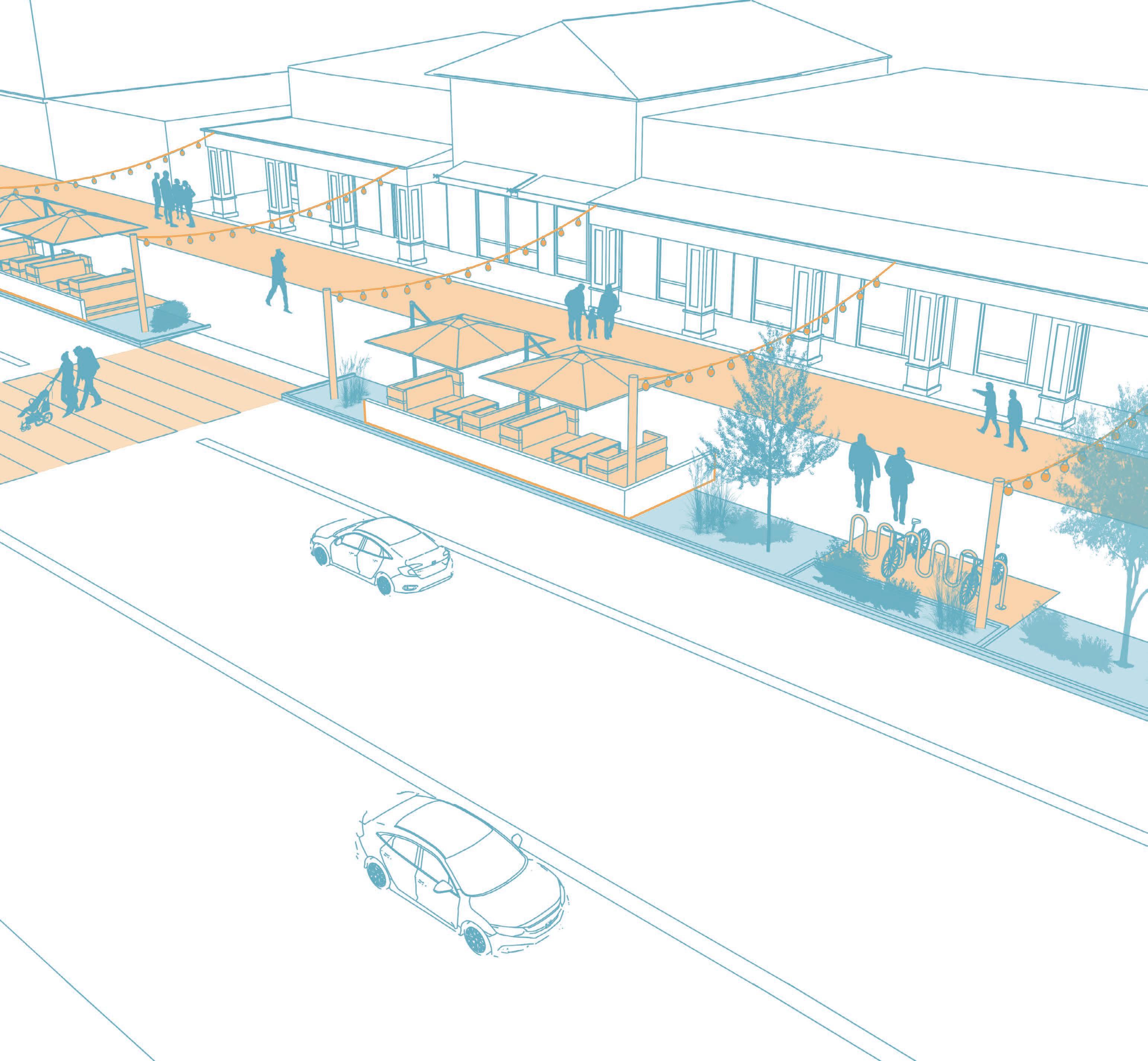

Enhancing public space does not always require new development or the retrofit of existing buildings. Infrastructure to support a more vibrant, pedestrianoriented experience is possible through extending active frontage out into large setbacks through patios and plaza spaces. Placemaking elements such as parklets and landscape improvements can be used as a buffer against busy streets.
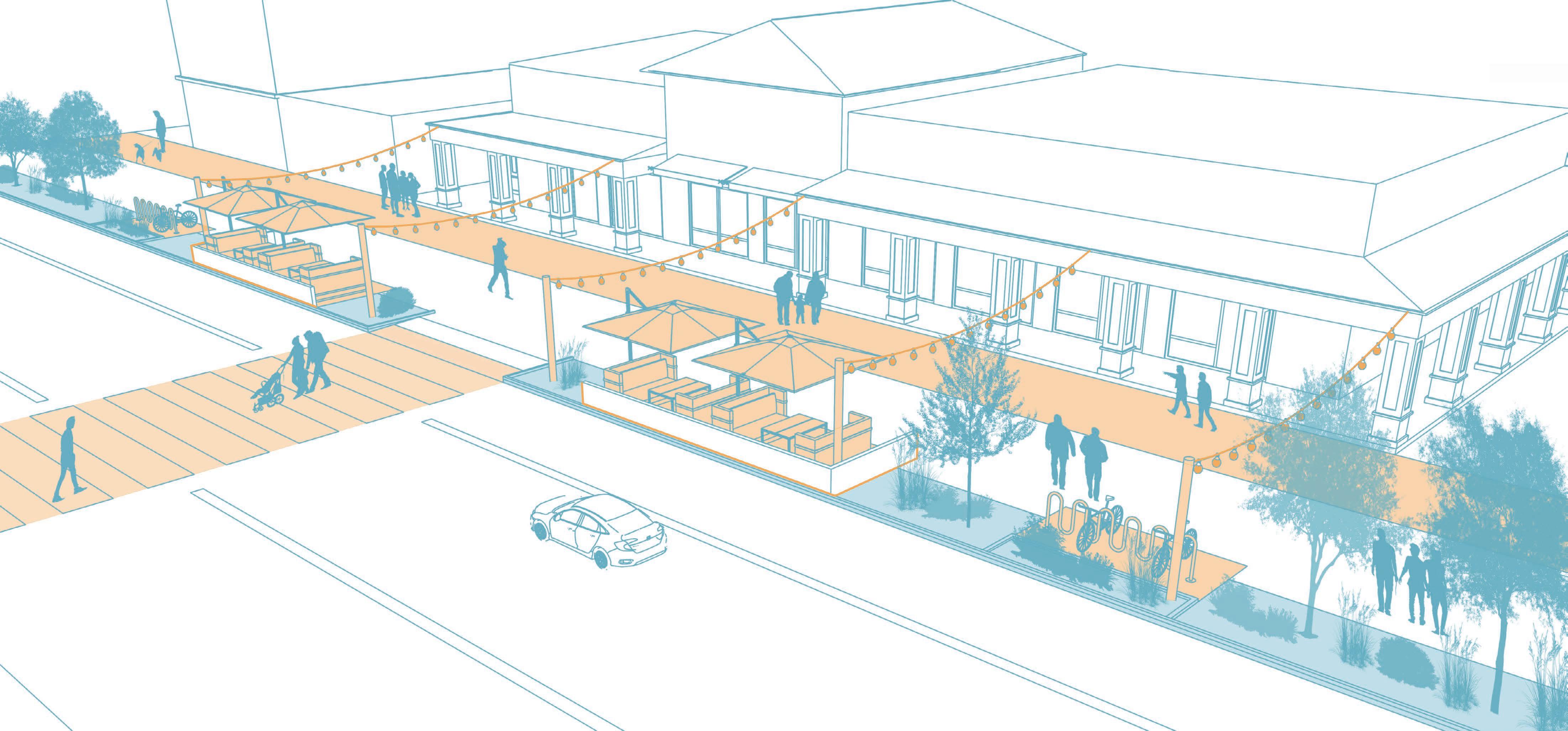

PART FOUR
PROJECT IMPLEMENTATION
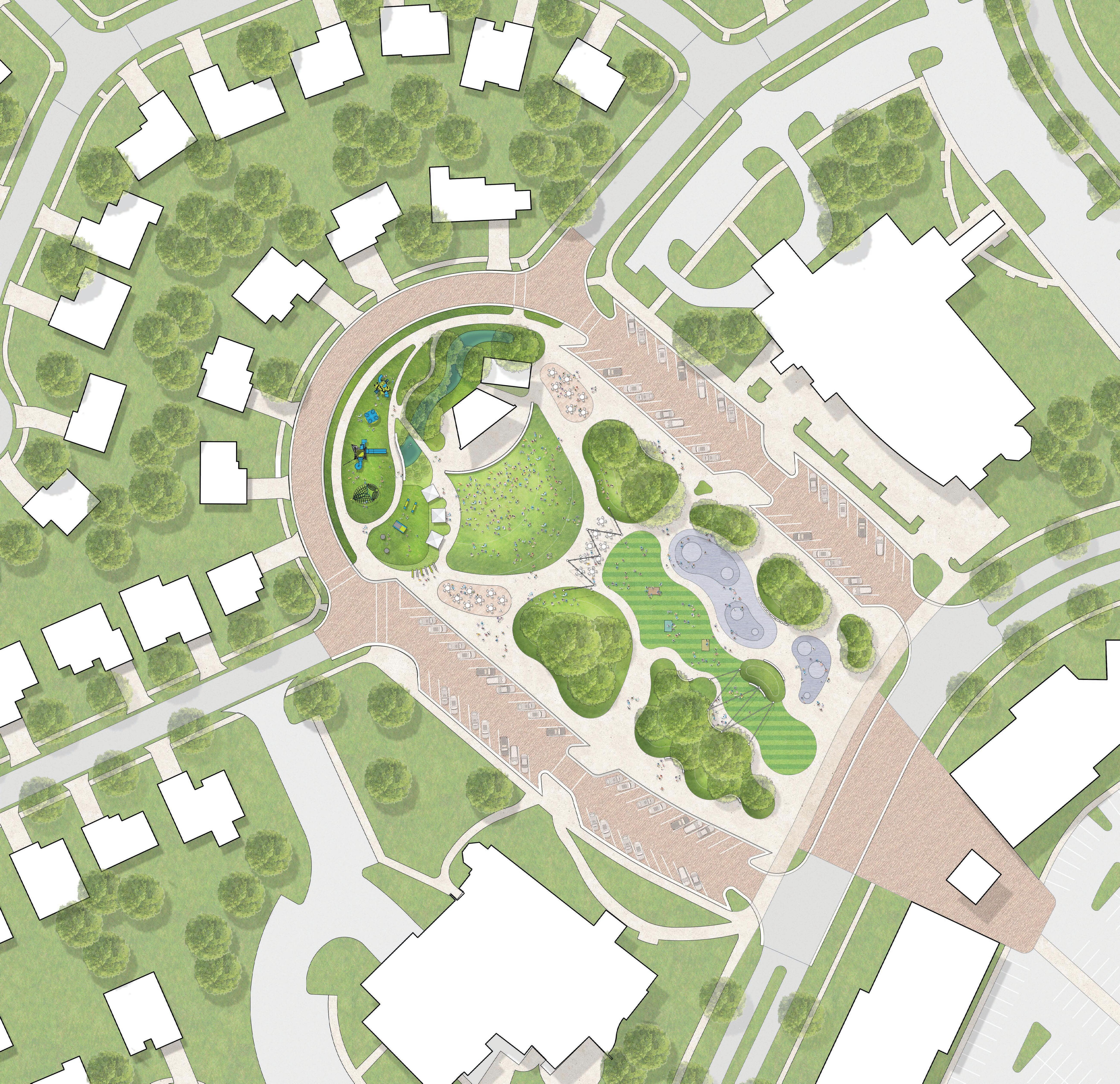

RE-IMAGINE SPACES & CREATE NEW EXPERIENCES
• Murals & temporary public art interventions
• Tactical placemaking
• Pop-up events
• Community programming
CREATE MAGNETS FOR ACTIVITY
• More permanent art interventions
• Wayfinding elements
• Predictable programming and signature events
• Adaptive reuse of existing sites
TRANSFORMATIONAL
• Larger-scale private development
• More mixed-use buildings and people living and working in the Town Center
• The Town Center is an activity hub seven days a week, most hours of the day
• Momentum leads to preferred land uses on Main Corridors
• New design guidelines are the standard for building typologies


POP-UP BEER GARDEN
SUMMER STREETS
TEMPORARY BIKE LANES
OVERHEAD INSTALLATIONS
SITE FURNISHINGS
INTERACTIVE ELEMENTS
ENGAGING SCULPTURE
CREATIVE CROSSWALKS
MURAL PROGRAM
GATEWAY & WAYFINDING SIGNS
SITE-SPECIFIC SIGNAGE
INTERPRETATIVE SIGNAGE
ADAPTIVE REUSE PROJECTS
VILLAGE GREEN ENHANCEMENTS
WELL FIELD SITE DEVELOPMENT
ADDITIONAL INFILL DEVELOPMENT
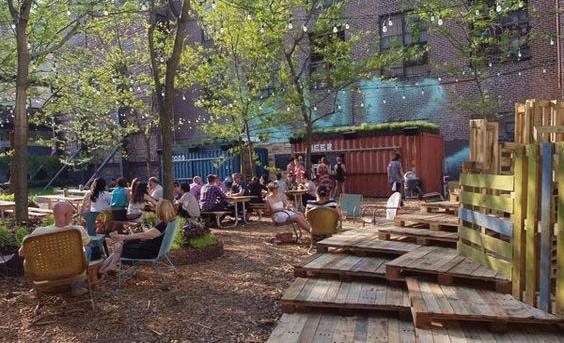

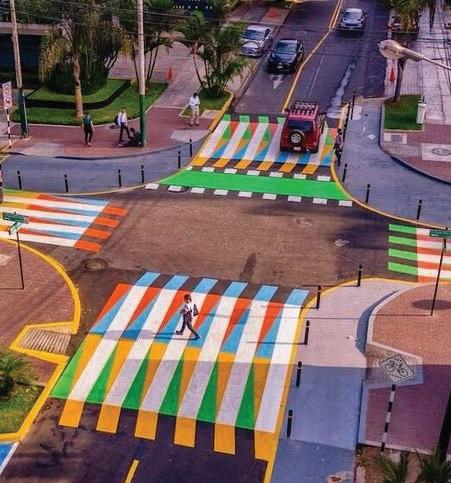
A pop-up beer garden on a cityowned parcel designated for redevelopment will help both the city and potential developers understand the viability of a concept, while driving traffic to a new area of the Town Center.
• Pilot a new brewery concept
• Utilize an undeveloped space
• Drive activity to the Town Center
Now
$$
High
Close Fairfield Commons Drive to vehicular traffic during the summer months to allow for more freedom of use by pedestrians. Having the space closed for a longer-term period of time will allow a variety of additional popup and interactive uses to take place throughout the summer.
• Enhance the pedestrian experience
• Allow for more frequent and interactive activities around the Village Green Park
• Drive activity to the Town Center
Creative crosswalk interventions on heavily trafficked crossings would provide greater visibility to vehicles and calm traffic.
• Enhance the pedestrian experience
• Provide greater visibility in crossings
• Enhance the connection between spaces directly across from one another
Now


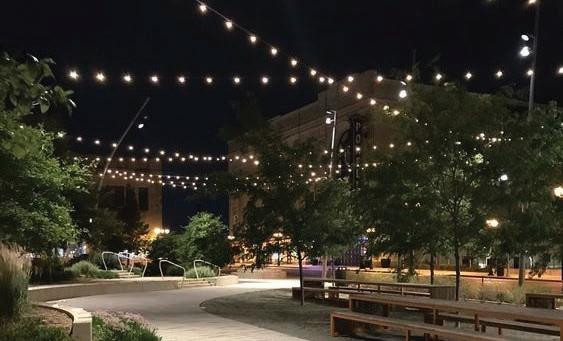
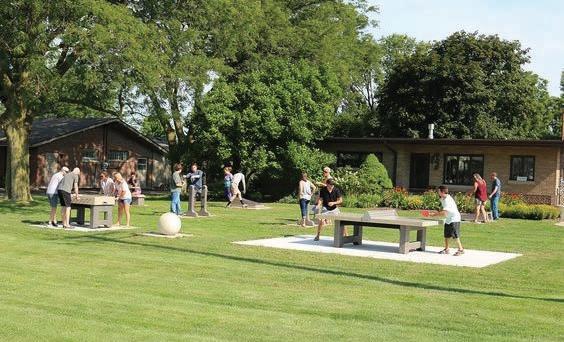
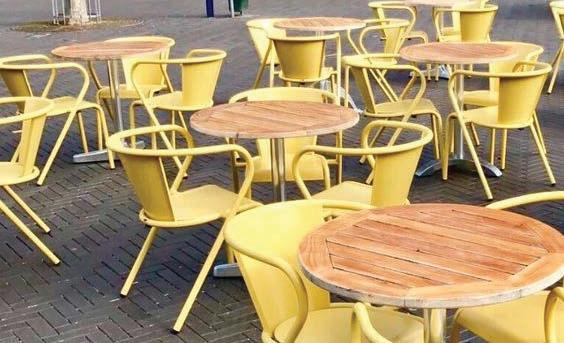
One cost-effective way to enhance existing city spaces is through overhead lighting. Cafe lighting has become synonymous with nightlife and invites users to explore spaces after dark.
• Enhance the user experience
• Drive activity to the Town Center
Permanent lawn games would greatly enhance the Village Green experience and provide an additional layer of fun within the DORA district.
• Allow for more frequent and interactive activities around the Village Green Park
• Encourage users to linger longer
• Drive activity to the Town Center
Creative site furnishings, especially in the Village Green area, would encourage people to linger longer in the spaces and enhance the spaces for all users.
• Enhance mobility in the Town Center
• Raise awareness around the connectivity plan and the Great Miami River Trail system
• Connect parks in the city to the Town Center
• Drive activity to the Town Center
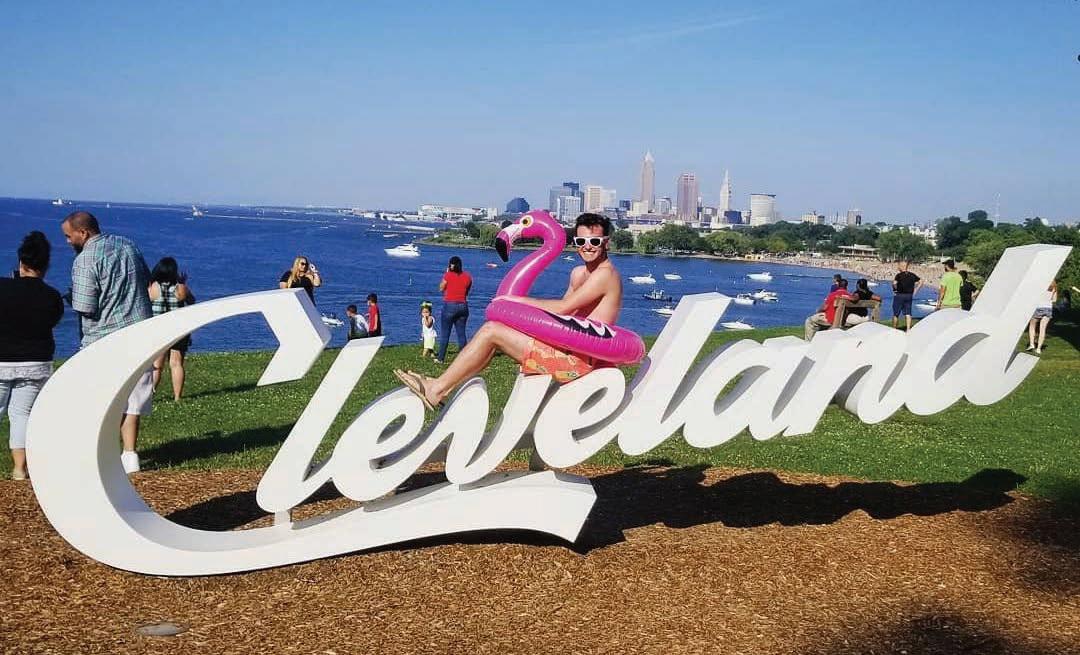
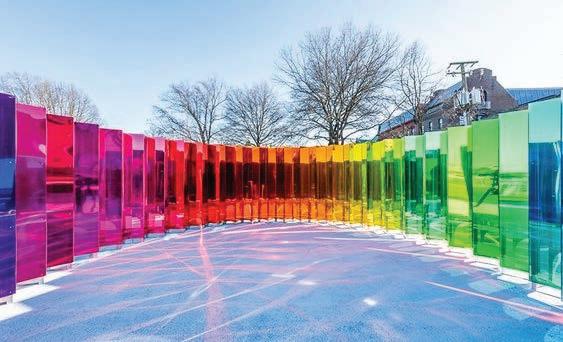
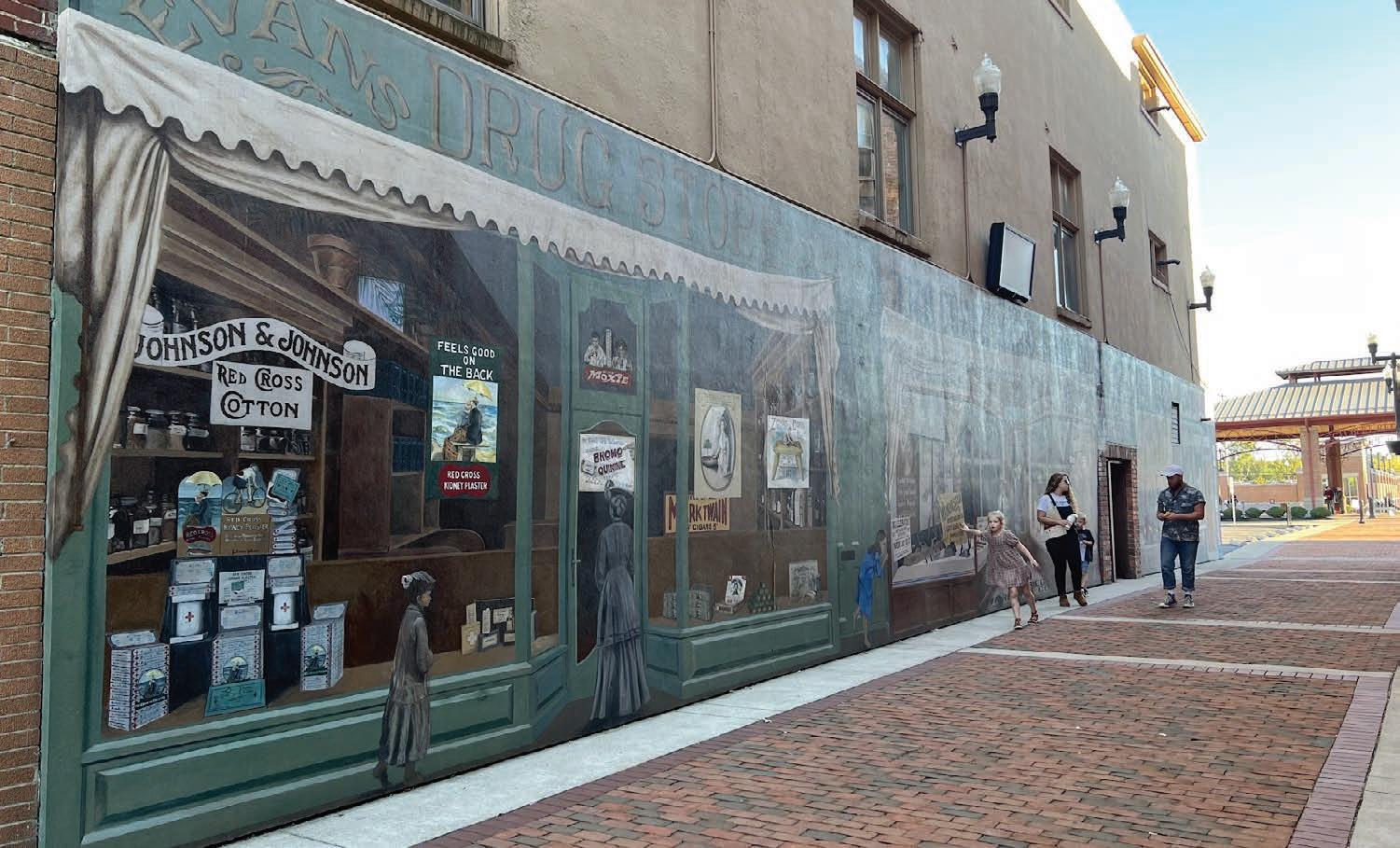

Interactive signs are the perfect backdrop to any photo. They act as a beacon for people to gather around, and they reinforce the identity of place in a way that delights all types of people.
• Create an iconic and photoworthy backdrop
• Enhance the user experience
• Drive activity to the Town Center
An iconic, engaging sculpture of scale in the Town Center could become linked to Fairfield’s identity. This piece should be eye catching and invite the audience to engage with it.
• Enhance the user experience
• Bring color and vibrancy to the Town Center
• Drive activity to the Town Center
A historic scene should be considered for the historic Symmes Tavern building on the corner of Nilles & Pleasant. There is now a modern addition on the building which would serve as the perfect surface for a scene of people gathered in the former tavern.
• Showcase history and community themes of Fairfield
• Bring attention to a historic site


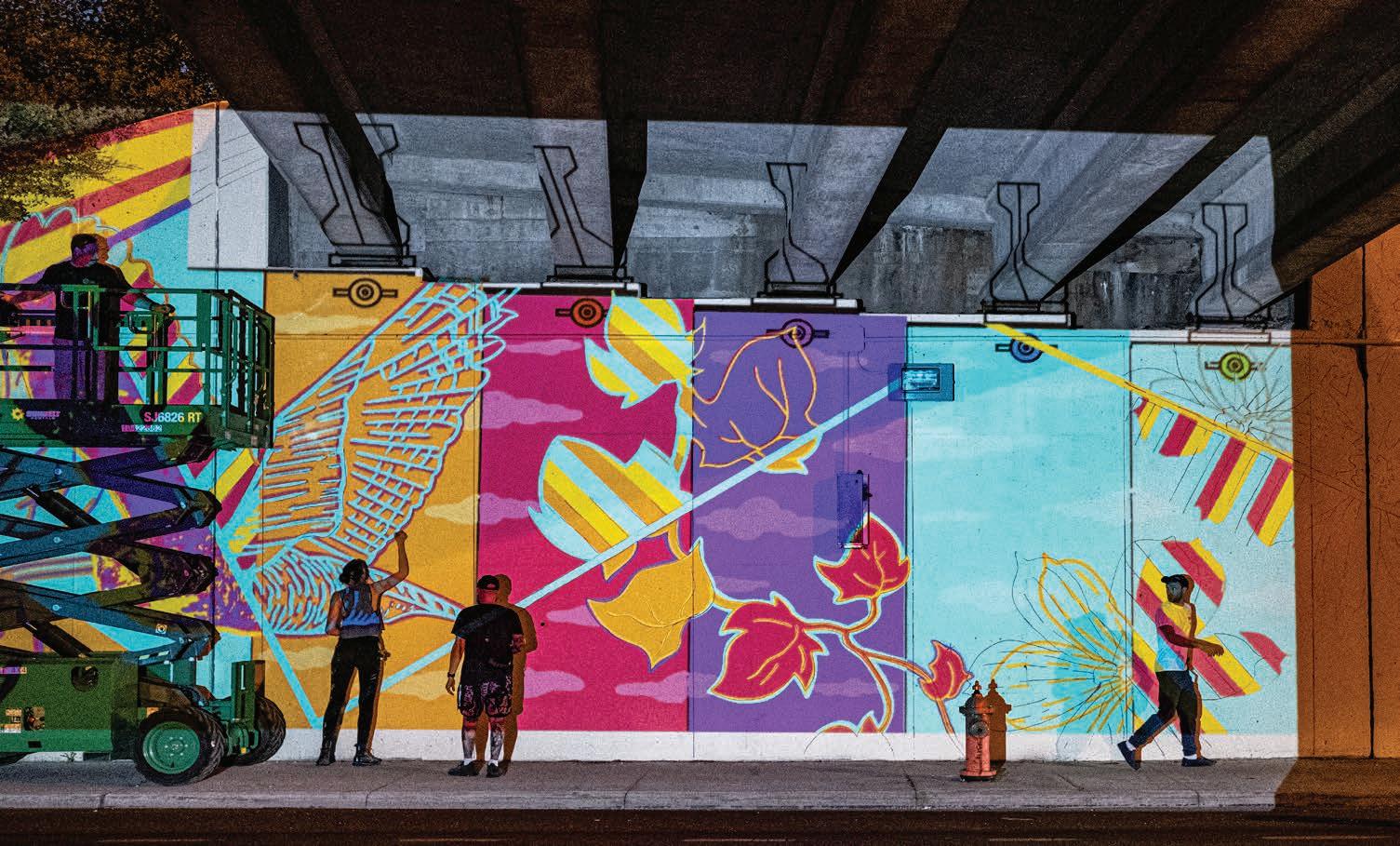
There are several mural opportunities in the Town Center, including building faces that could act as gateways welcoming people to the Town Center. One concept would be to have a historic scene painted on the former Symmes Tavern building.
• Enhance the Town Center through art
• Provide color to the more neutral toned places in the city
• Community story tell through art
• Drive activity to the Town Center
Timing: Soon
Cost: $
Priority: High
