HISTORIC BELLE VALLEY REVITALIZATION PLAN
Spring 2023
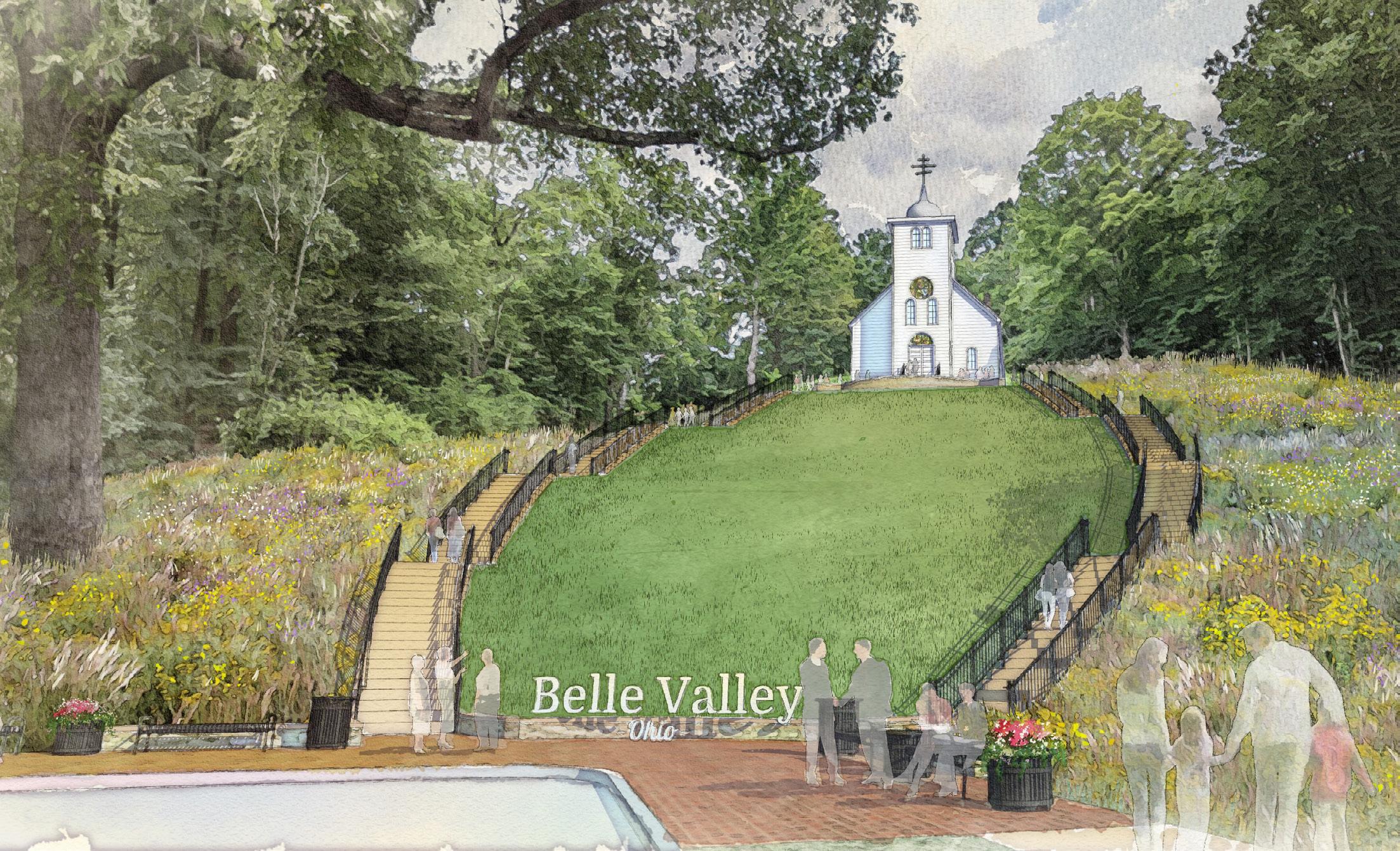

Spring 2023

Village Leadership: Village Stakeholders:
Tim Mishlan
Mayor of Belle Valley
Belle Valley Village Council Sam Chicwak
James Cobb
June Cobb
Sonya Harbaugh
Jeanne Mazgay
Rita Mika - Treasurer
Donna Yonker
Project Partners:
Todd Coss Noble County Engineer
Alan Craig
ODOT D-10, Planning Engineer
Melissa Zoller
Buckeye Hills Regional Council / Rural Transportation Planning Director
Jeff Minosky
President, Noble County Historical Society
Marilyn Phalin & Sheila Baker Belle Valley Action Committee
Julie Caldwell-Patrick Owner, Liberty Market, LLC & Jones Feed, LLC
Milton Lisak
President, Belle Valley Area Historical Preservation Society
Julie Haines
Secretary, Belle Valley Area Historical Preservation Society
Tiffany Gray Owner, The Oasis
Michael Buckey & Lance Buckey Buckey Disposal
Eugene Carnes Carnes Sunoco
Stacy Hrinko
Hrinko’s Tree Farm
Mary Ann Smith Clark
Marianne’s Food Station
Dena Urdak
The Golden Plaza
Stephen Hannum
Pastor, Faith Baptist Church, Belle Valley
Rick Davis
Trustee, Faith Baptist Church, Belle Valley
Gary Saling
President of the Noble Board of Commissioners, 2023
Allen Fraley Commissioner
Ty Moore Commissioner
Plan funded by Ohio State University Extension – Noble County, Community Development

Gwynn Stewart Community Development Educator IV
Dawn Schultheis
Community Development Program Coordinator
Consultant Team:
Matt Leasure
Principal, Designing Local Ltd.
Josh Lapp
Principal, Designing Local Ltd.


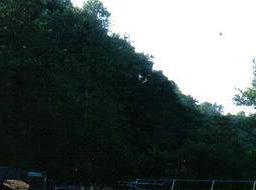
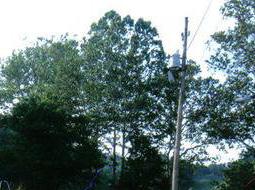
Belle Valley, Ohio’s formation began around the late 1800’s on land owned by Benton Thorla, who opened the first store and saloon in 1872, as well as the Post Office.
The village was incorporated in 1905 with Lawrence Walters as the first Mayor.
Belle Valley had its start when the Cleveland and Marietta Railroad was extended to that point to support the village’s history rich in coal mining and rapid turn-of-the-century growth to more than 1500 residents and 13 saloons.
One of the most memorable historic events to occur in the village was the crash of the USS Shenandoah zeppelin in September 1925. The Noble Local School district that serves the community has a mascot of the “Zeps.”
Another historic landmark is the Exaltation/Elevation of the Holy Cross Church, consecrated in 1915 and capable of holding 150 people. Many immigrant families from Ukraine, Latvia and Slovenia (or Yugoslavia) attended there. The church closed in 1967 but a group of local descendants formed the Belle Valley Historic Preservation Society and it is now listed on the National Historic Register.
Other prominent churches include Faith Baptist, Belle Valley, also known as the “church on the hill” and for its “Jesus Loves You” sign easily seen by the thousands of daily travelers passing by along I-77. Also in Belle Valley is the Corpus Christi Catholic church in the downtown and an active American Legion Post 641. In addition to the U.S. Post Office, businesses include Carnes Sunoco, family owned since 1924, Marianne’s Food Station, the Oasis Bar and Grill, Liberty Grocery, the Golden Plaza restaurant, and Buckey Disposal, a Waste Management Company.
Today, Belle Valley is located at exit 28 on Interstate 77, which was built in the early 1960s, and along the West Fork of Duck Creek in Noble Township, in Noble County. It is three miles north of the county seat of Caldwell, located at exit 25 of I-77.
Belle Valley also borders the Ohio Department of Natural Resources’ Wolf Run Lake and campground, as well as within a short driving distance of the cities of Cambridge, Marietta, and Zanesville.
Belle Valley is also within a 20 minute drive of The Wilds and the Seneca Lake Marina, making it an ideal location for camping and outdoor tourism activities.

Sources: Information taken from articles written about Belle Valley by Pat Parks, a Correspondent for The Daily Jeffersonian in 1995.

This planning process has been administered through OSU Extension-Noble County. The scope of the project includes recommendations for placemaking, tourism, economic development, and historic preservation.
The project team collaborated closely throughout the project with a core steering committee including Village Officials and residents, OSU Extension Staff, and stakeholders throughout the Village.


The vision for the Belle Valley Revitalization Plan is to improve the quality of life for local residents and provide a vibrant gateway into Noble County.

1. Explore ways to promote The Village of Belle Valley through unified branding and visual representation of the community.
2. Create an achievable plan to improve the public space of the community.
3. Promote historic preservation of the Exaltation/ Elevation of the Holy Cross Church and other Historic Buildings.
4. Grow the tourism economy in Noble County to benefit Belle Valley.

1 Hour Drive Radius
2 Hour Drive Radius 4 Hour Drive Radius


Belle Valley has a strong sense of place with distinctive buildings and strong geographic features. The most notable building in the community is Exaltation/Elevation of the Holy Cross Church. The steep hillsides around the valley create a strong sense of place.


The brand identity is designed to evoke these community strengths in a brand mark that is versatile and distinctive.
The words ‘HISTORIC’ and ‘OHIO’ are a component of the primary lockup. This states clearly that the community is historic in character.
The primary lockup is for use on official communications, signs, and other graphics. This graphic is simple and scales well for all projects. This lockup can be used in reverse (on a dark background), or can be modified for official use by the Village government.
The secondary lockup is for use where a stronger graphic punch is desired.
The special use lockup is for graphics such as signs, badges, and other features.
Montserrat is an accessible font that is visually clean and easy to read. Montserrat is fully free to the public through Google Fonts.
0123456789
Montserrat bold is the primary font for headers and emphasized text. The font creates a strong hierarchy for organizing information.
0123456789
When a punchy font or graphic is required for signs, posters, and other visually dynamic elements, Montserrat Black may be used. This font has a distinctive style while still appearing fun and appealing.
0123456789
Domine Bold is the primary font for the brand identity. This font can be found in Adobe Typekit.
0123456789
Galada, as seen in the brand mark, is great when paired with Domine. This font can also be found in Adobe Typekit.
0123456789
Dark Violet
Medium Violet
Dark Red
Medium Green
Dark Gray


The Village of Belle Valley has experienced significant issues with flooding throughout the community.


Most of the area around Main Street is within the FEMA Zone AE or Zone A. This generally means that these areas have a 1% annual chance of flooding and a 26% chance of flooding over the life of a 30-year mortgage.
The cause of the flooding issues is not clear. Generally, much of the community is located near Duck Creek, which has a naturally occurring floodplain. The construction of I-77, obstructions to Duck Creek, and other man-made developments have likely increased the risk of annual flooding. Additionally, I-77 cuts directly through the floodplain and has likely affected naturally occurring drainage patterns.

A key flood mitigation strategy is to properly maintain existing stormwater drainage infrastructure such as including storm sewers and Duck Creek. Further flood mitigation strategies should be studied further during streetscape design activities.

TRAVEL SERVICES AND RESTAURANTS
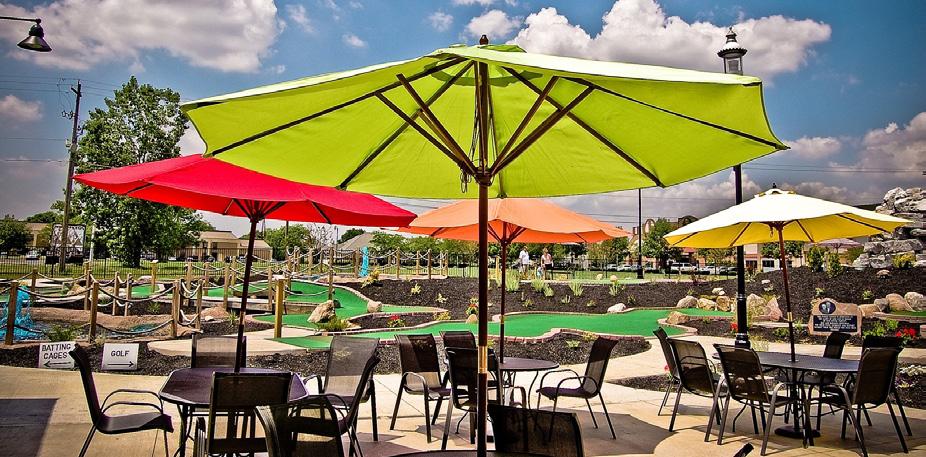
RETAIL SHOPS AND COMMERCIAL GOODS

LOCAL SERVICES AND RECREATION-BASED COMMERCIAL

EXISTING & INFILL RESIDENTIAL

TRAVEL SERVICES AND RESTAURANTS
RETAIL SHOPS AND COMMERCIAL GOODS
EXISTING & INFILL RESIDENTIAL
LOCAL SERVICES AND RECREATION-BASED COMMERCIAL

Minor gateway signs can mark the entrance to the Belle Valley and to the historic district.
The design is based on the standard sign family but has a larger sign graphic. This will be highly visible from adjacent roadways but can be easily located within existing rights-ofway.
The sign message should have the Historic Belle Valley brand identity and should include some text such as “welcome to” and “thanks for visiting”. This text can be determined later and can be customized to each site.
The streetscape design features shown on the following pages are conceptual and will require further study and refinement. The plan graphics are based on existing available GIS data. A complete site survey will be required for further design phases.
MINOR GATEWAY FEATURE
MAIN STREET STREETSCAPEWEST AREA
MAJOR GATEWAY FEATURE
MAIN STREET STREETSCAPEI-77 GATEWAY ENHANCEMENT AREA
MAJOR GATEWAY FEATURE
MAIN STREET STREETSCAPEEAST AREA
MINOR GATEWAY FEATURE


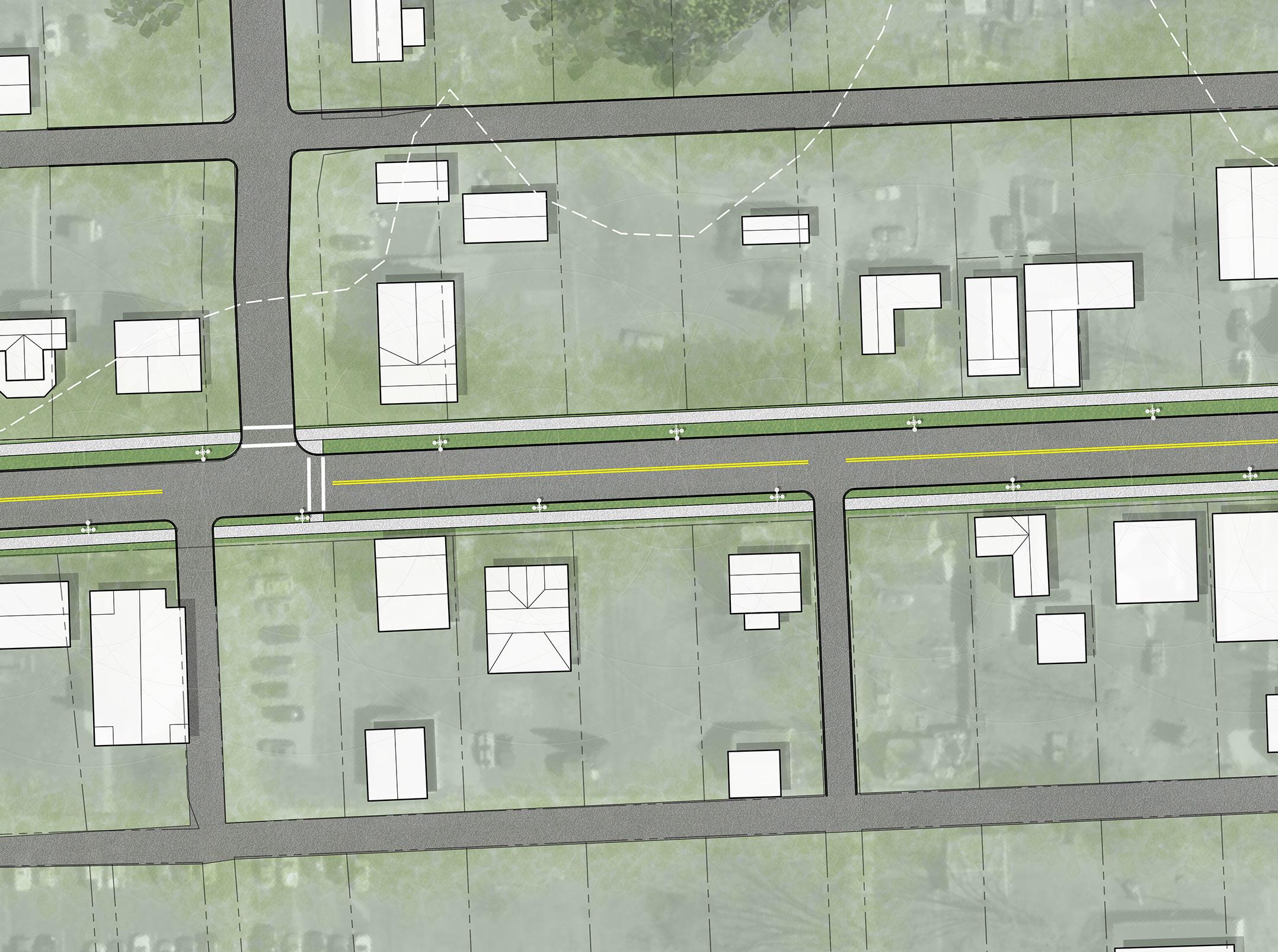

NEW CURB RAMPS AND CROSSWALKS
DIRECTIONAL SIGN
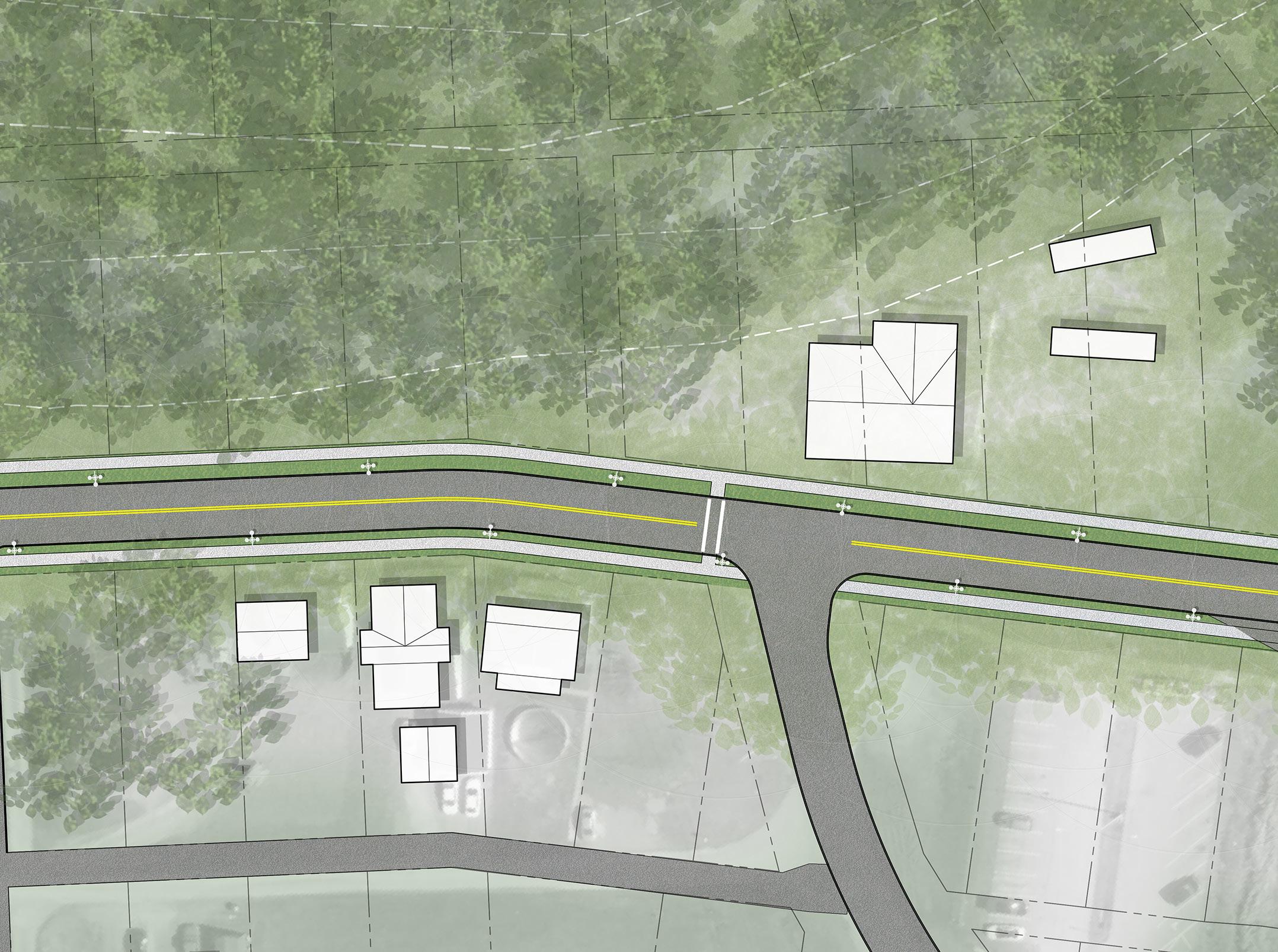


EXISTING UTILITY POLES
EXISTING STEPS TO REMAIN OR BE REMOVED
36" HEIGHT DECORATIVE HANDRAIL
EXISTING R.O.W. RETAINING WALL AND SIDEWALK
EXISTING STEPS ON PRIVATE PROPERTY
OVERHEAD UTILITIES ALONG MAIN STREET BURIED AND EXISTING UTILITY POLES REPLACED WITH DECORATIVE STREET LIGHTING. COMMUNITY BANNERS AND FLOWER BASKETS HANG FROM NEW STREET LIGHTS





CONSOLIDATE CURB CUTS



OVERHEAD UTILITIES ALONG MARIETTA ROAD BURIED AND EXISTING UTILITY POLES REPLACED WITH DECORATIVE STREET LIGHTING. COMMUNITY BANNERS AND FLOWER BASKETS HANG FROM NEW STREET LIGHTS
Basis of Design: Keystone Ridge Designs ‘Lamplighter’, 6’ length.
Color: Black.
Options: Bench with or without back is available.


Notes: Endplate of bench should be customized with the text “Historic Downtown Caldwell”

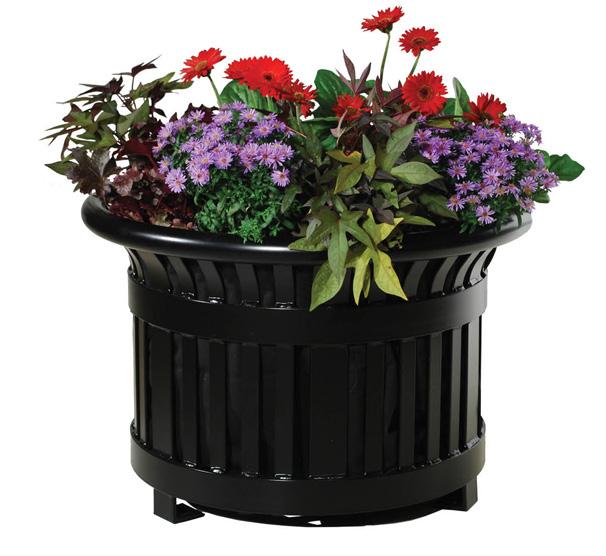
Basis of Design: Keystone Ridge Designs ‘Midtown’, 32 Gallon Capacity.
Color: Black.
Options: Options with recycling are available.
Basis of Design: Keystone Ridge Designs ‘Midtown’, 38 Gallon Capacity.
Color: Black.
Options: Various sizes are available.

Planters and banners will enhance the existing light posts around the square. These are relatively low cost improvements that have high impact.

The graphic design of the banners can be varied using the color palette described in the brand guidelines. Each banner could include a short phrase, image, color tone, and/or pattern to promote a promotional campaign or a seasonal event.



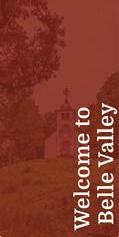
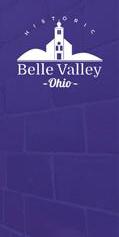


1
24” height powder coated decorative metal post base. Basis of Design: Capital Streetscapes Base31
Decorative metal arm only. Basis of Design: Capital Streetscapes Arm-A.
2
3” diameter powder coated decorative metal sign post. Basis of Design: Capital Streetscapes FL3x14
.125” thickness aluminum sign with reflective vinyl overlay, mount with two bolts or metal tie wrap
3
3” diameter decorative metal ball finial. Basis of Design: Capital Streetscapes Ball3.
Metal stop sign with black metal frame. Basis of Design: Capital Streetscapes FR30OCT.
4
Decorative metal arm. Basis of Design: Capital Streetscapes Arm-A.
36” depth concrete footing with threaded rod for mounting.
In order to better connect Belle Valley to various other destinations, a multi-use trail network should be constructed that utilizes Duck Creek as a recreational and environmental amenity. The path will connect Belle Valley to Historic Downtown Caldwell, Wolf Run State Park, and Caldwell Lake.
Access to Wolf Run State Park can be provided using a rough alignment along Main Street (adjacent to Belle Valley Park) or along Wolf Run Road. There is significant grade change along this corridor and this will require additional study.
The primary alignment would generally follow Duck Creek and Marietta Road. The exact alignment is highly contingent upon engineering considerations such as extent of floodways and floodplains, property ownership, roadway engineering issues, and other considerations. The final alignment will require further study.
A connection to Caldwell Lake would provide another link to another key recreational amenity. Utilizing the Reservoir Road corridor would provide the most direct connection, though other alignments should be studied.
Linking Downtown Caldwell with Belle Valley will provide a strong amenity for both existing residents of Noble County as well as tourists visiting the area. The primary link into Caldwell will be along the existing rail corridor, but this will require further study.
HISTORIC DOWNTOWN CALDWELL
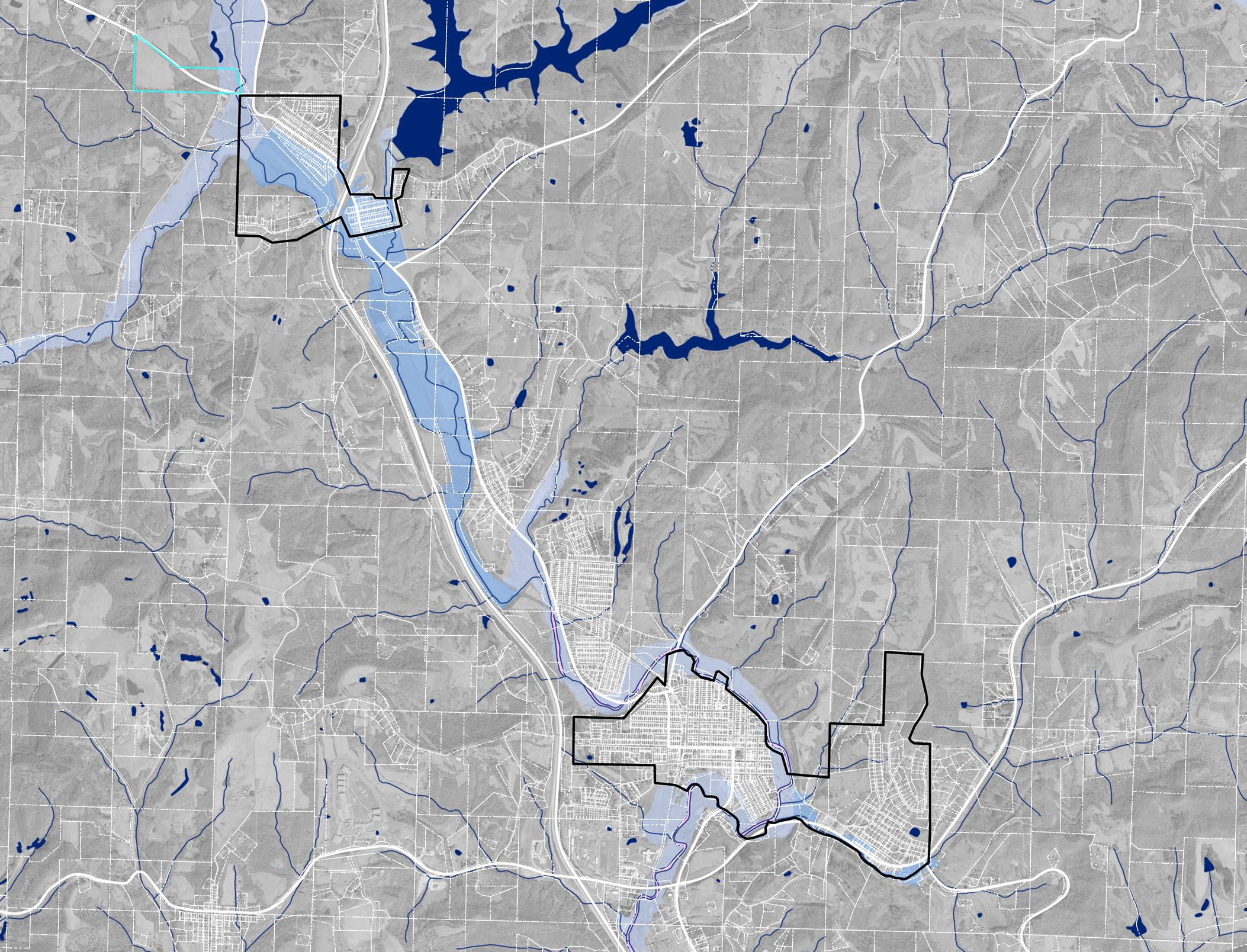


EXALTATION/ ELEVATION OF THE HOLY CROSS CHURCH
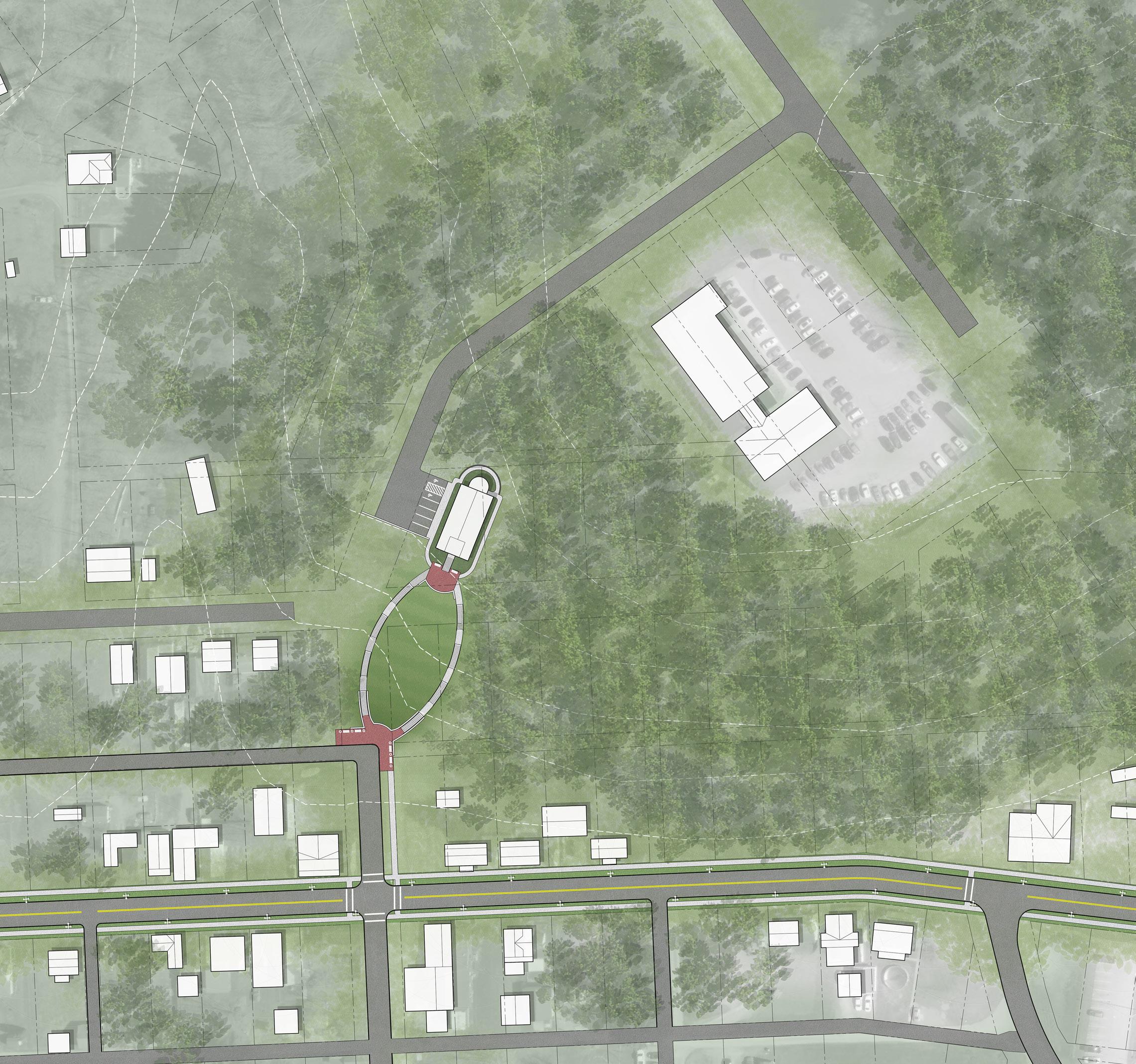 NEW ACCESS ROAD
NEW ENTRY PLAZA
ADA PARKING
NEW ACCESS ROAD
NEW ENTRY PLAZA
ADA PARKING
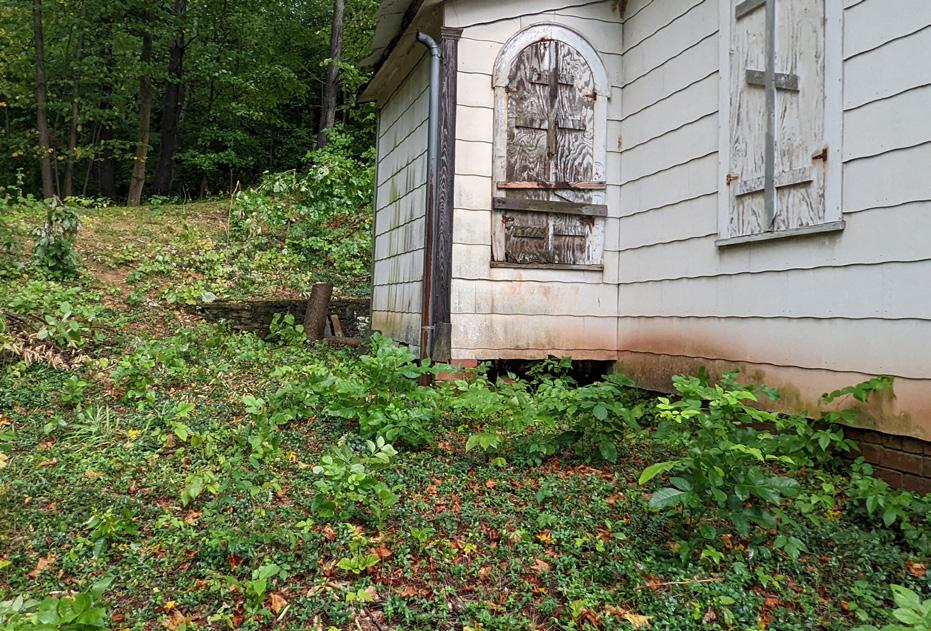


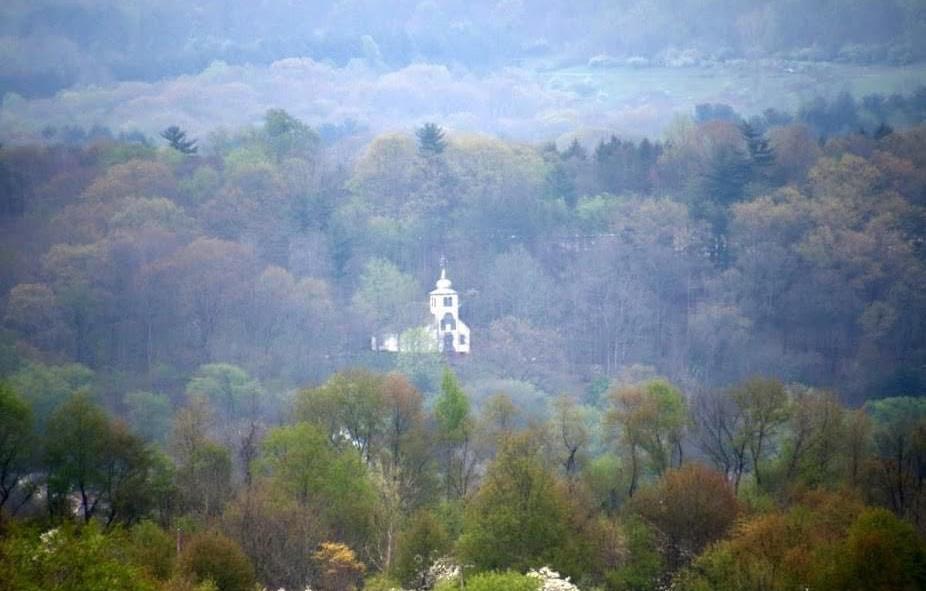



Ҍ Exaltation/Elevation of the Holy Cross Church will require significant improvements to be open for public use.

Ҍ The building will require various site and architectural improvements to meet ADA Accessibility guidelines. This will require ADA-compliant parking spaces, pathways, and other features.
Ҍ The project may be eligible for historic tax credits or other funding sources.
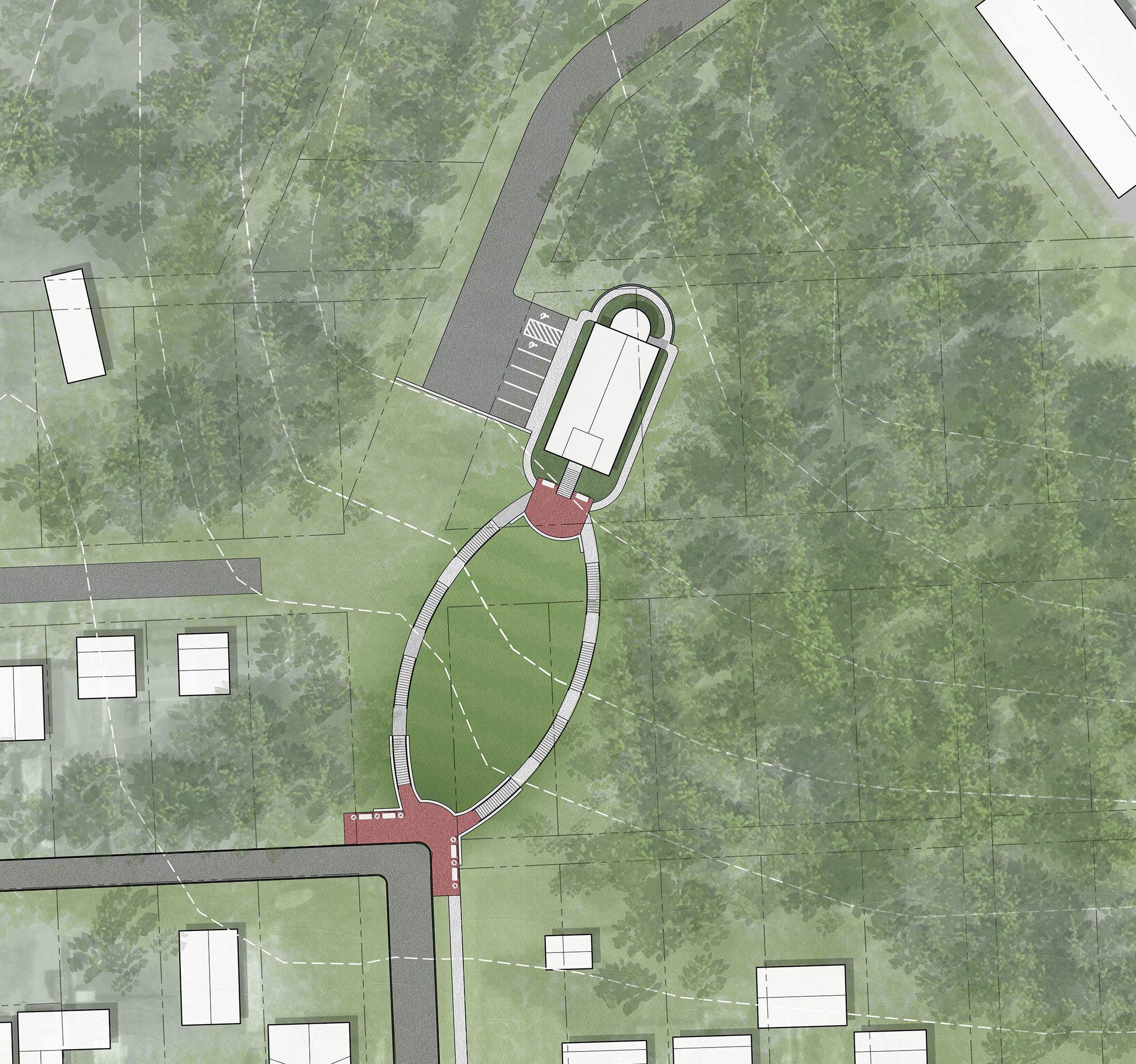

THE ENTRY PLAZA TO THE CHURCH SITE WILL INCLUDE A LANDMARK SIGN AND SITE FURNISHINGS TO ENCOURAGE PEOPLE TO SIT AND SPEND TIME. THE STAIRS LEAD VISITORS UP THE HILLSIDE, PROVIDING AMAZING VIEWS OF THE VALLEY BEYOND. THE STAIRS AND WALKWAY FRAME A TERRACED FRONT LAWN, MAKING THE CHURCH STAND OUT EVEN MORE AS A DRAMATIC LANDMARK.


THE CHURCH WILL BE FRAMED BY EXISTING TREES AND THE SURROUNDING HILLSIDE. A LANDING PLAZA AT THE TOP OF THE HILLSIDE WILL PROVIDE A SPOT TO EXPERIENCE THE DRAMATIC VIEWS OF BELLE VALLEY. A PARKING LOT AND ACCESS ROAD WILL PROVIDE PARKING AND ADA ACCESSIBILITY FOR THE CHURCH SO IT CAN BE USED FOR PUBLIC EVENTS AND DAILY VISITATION.

Plans, Sections, and Elevations are from NRHP Nomination.
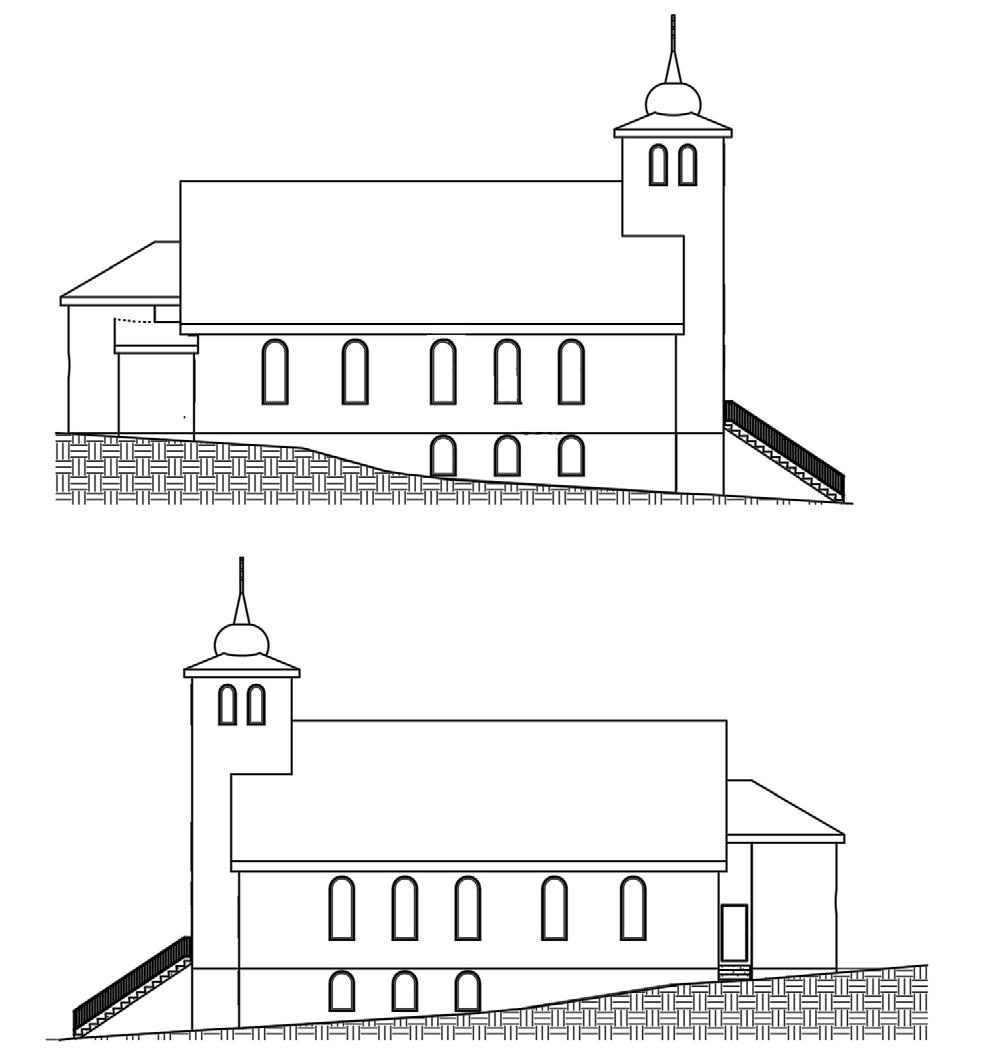

Item
Site
Description
Access road Construct access road to the northeast
ADA accessible parking & access Parking lot, walkways, access to the bottom floor, and ramp up to the rear entrance.
Front lawn Construct walks/stairs and regrade lawn as necessary
Exterior & Building Envelope Repairs
Belfry/dome Repair dome and bell tower
Stained glass windows Repair stained glass, frames, and sills
Basement windows
Building walls
Basement window repair
Insulate ceiling & walls
Exterior doors Replace 4 total
Shutters
Repair Shutters
Exterior paint/cosmetic repair Paint exterior walls and repair trim
Interior Building Repairs
Flooring Repair flooring on main level
Ceiling Repair ceiling tin work
Interior paint/cosmetic repair Paint interior walls
Electrical / Mechanical / Plumbing
Electrical
Rewire building with new breaker, receptacles and lighting
HVAC Install new heating & cooling system


The following Action Plan has been developed in order to create an actionable, useful roadmap for Village Officials and outside partners.
In order to understand the best way to appropriately and efficiently implement this plan, the proposed actions from the plan have been compiled on the following page.

The following are the action items mentioned within the plan.
