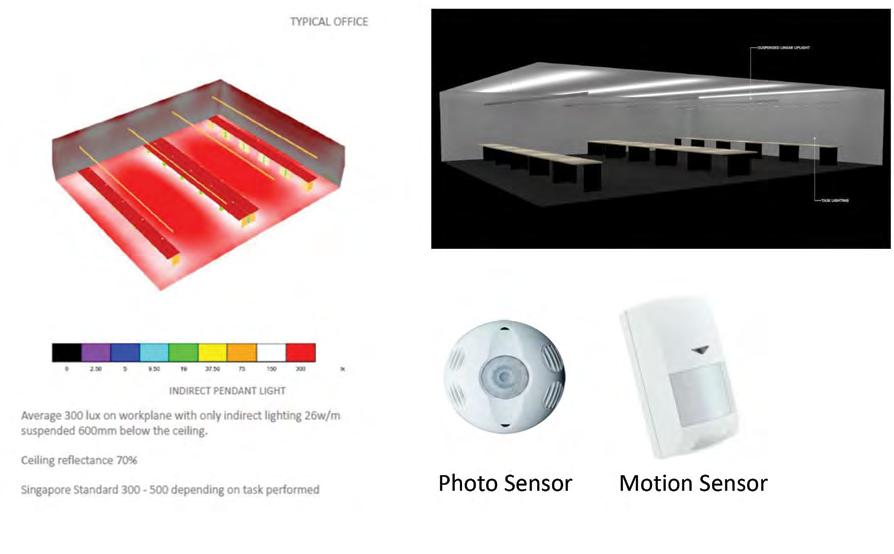
4 minute read
Creating a sustainable and smart workplace Surbana Jurong Campus was one of the winners of the inaugural BCA Green Mark for Super Low Energy (GM SLE) Award
AND SMART WORKPLACE CREATING A SUSTAINABLE
Surbana Jurong Campus was one of the winners of the inaugural BCA Green Mark for Super Low Energy (GM SLE) Award.
The new headquarters of Surbana Jurong embodies the character of Singapore as a Garden City.
Surbana Jurong Campus won a Green Mark Platinum (Super Low Energy) Award at BCA AWARDS 2019. Including Surbana Jurong Campus, a total of 17 projects received the inaugural Green Mark for Super Low Energy (GM SLE) Award.
Being built in Jurong Innovation District (JID), a vibrant ecosystem of enterprises in advanced manufacturing, urban solutions and smart logistics, the 68,915 m 2 development will house the global headquarters of Surbana Jurong (SJ), one of the largest Asia-based urban and infrastructure consulting firms. JID is master planned and developed by JTC.
Accommodating up to 4,000 employees, Surbana Jurong Campus will support SJ’s rapid growth, by facilitating stronger teamwork and knowledge-sharing among its Singapore and global talents, and will serve as the nerve centre for research and development and innovation in the built environment, to create and bring practical and viable solutions to industry and the community. The location of the campus in JID provides the company access to a vibrant and collaborative ecosystem of R&D and capability developers, startups, and technology enablers, for potential collaborations to accelerate the adoption of smart technologies and solutions. Designed by Safdie Surbana Jurong, a collaboration between Safdie Architects and Surbana Jurong, the campus will serve to demonstrate what a sustainable, people-centric and future-ready workplace would look like. Created by the renowned architect, Moshe Safdie, the new headquarters embodies the character of Singapore as a Garden City, by integrating the structure harmoniously with the natural landscape. SJ’s multi-disciplinary team of experts has undertaken the entire development from start to end. This encompasses consultancy solutions from project funding, architecture and landscaping, engineering, workplace strategy, cost and project management, through to integrated facilities management and security services.
Driving digitalisation and innovation
The building of Surbana Jurong Campus will embrace the use of digital technologies to scale up productivity and efficiency, and is well aligned with Singapore’s push to transform the built environment sector. The development will demonstrate SJ’s leadership in leveraging Building Information Modelling (BIM) and extending it to a comprehensive Integrated Digital Delivery (IDD) which fully integrates processes and stakeholders along the development value chain through advanced info-communications technology and smart technologies. Additionally, SJ will apply its proprietary solutions such as BIM:FM technology to the facilities management process to increase productivity and achieve cost savings for long-term building maintenance and operation cycles. The construction also utilises the Design for Manufacturing and Assembly (DfMA) approach, with the use of
precast materials, a competency of SJ displayed in its affordable housing projects.
GREEN BUILDING FEATURES
In line with SJ’s commitment towards delivering sustainable urban solutions, creation of the campus, which is situated in a greenfield site, pushes the boundaries of sustainability, in terms of architectural and engineering design, construction and operation.
Passive design features
The landscape lost is replaced with accessible roof gardens. Further, rain gardens and bio-swales will enhance water conservation. In order to reduce heat gain into the buildings, a 4-step approach has been adopted: • Performing climate analysis and sun tracking, and identifying the critical facades. • Massing of buildings tailored to site and context, minimising direct east- and west-facing facades, and optimising the Window to Wall ratios of the facades to minimise heat gain into the building. • Providing efficient shading, including a self-shading façade to maximise natural light and minimise solar heat gain and reliance on artificial lighting, whilst also reducing glare. • Optimising the specification of materials, to achieve an
Overall Envelope Thermal Transfer Value (ETTV) of 35.4 W/m 2 .
Active design features
The campus utilises solar photovoltaic technology which will yield around 430 MWh of renewable energy annually.
Surbana Jurong Campus is also one of the largest developments in Singapore to fully implement underfloor air distribution for improved indoor air quality and energy savings.
Further, the use of electronically commutated motors for the Air Handling Units (AHUs) is expected to help achieve high air distribution efficiency.
The adoption of Demand Controlled Ventilation, where ventilation levels are determined by CO 2 levels and the fresh air intake is adjusted according to occupancy, also contributes to a reduction in energy consumption.
Surbana Jurong Campus also boasts many other green technologies, including smart lighting and smart parking systems, and predictive smart building control systems aided by live energy and water management dashboards.
All images by Safdie Surbana Jurong.
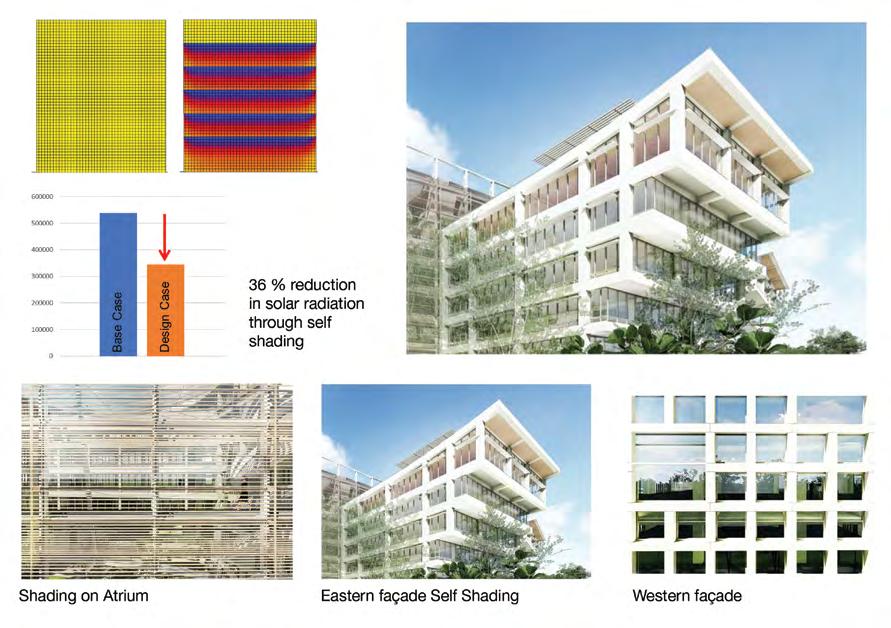
The installation of Solar PV will offset 4% of total energy consumption by the building.
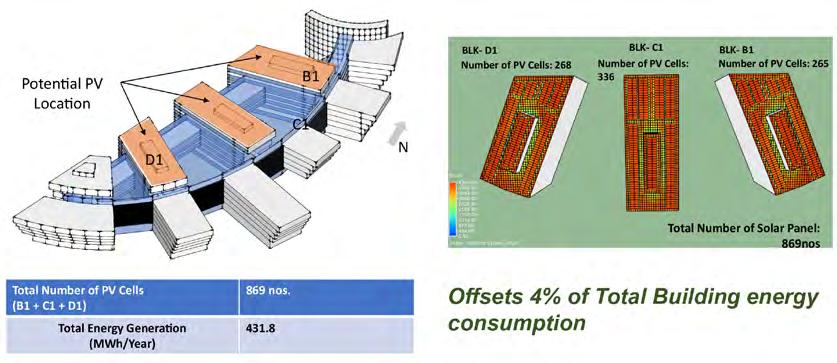
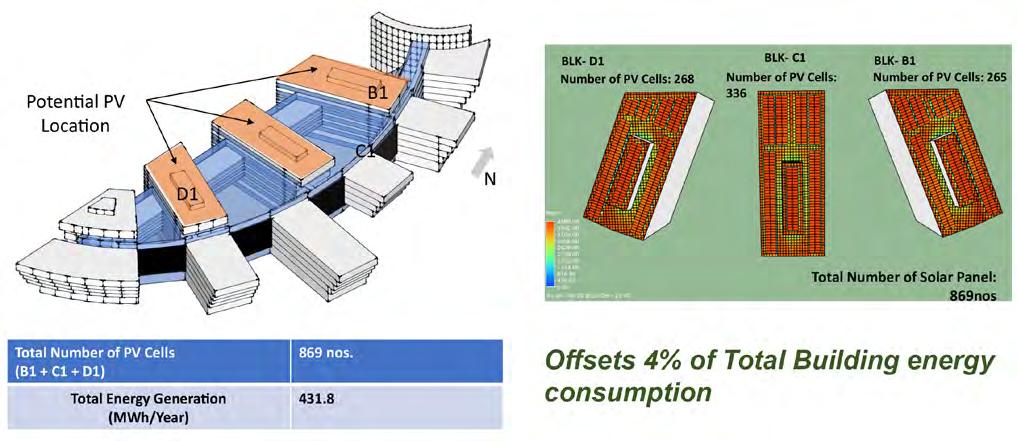
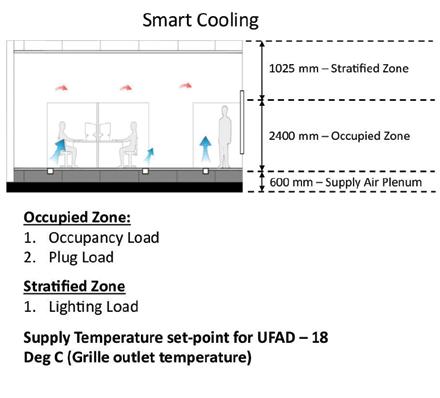
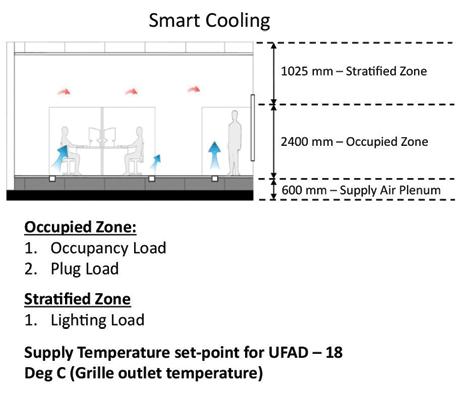
Implementation of underfloor air distribution will improve indoor air quality and result in energy savings.
