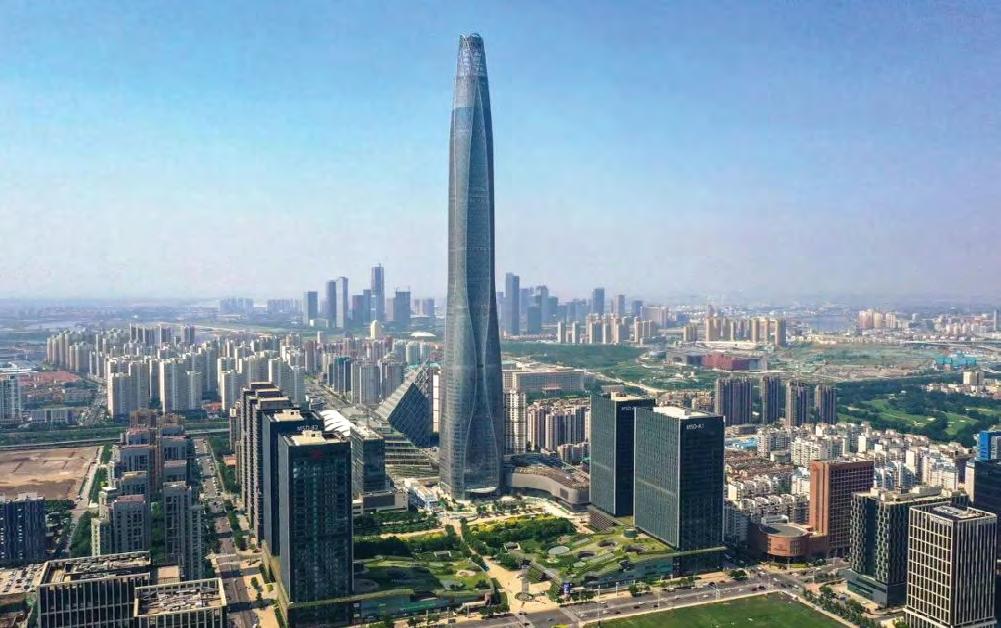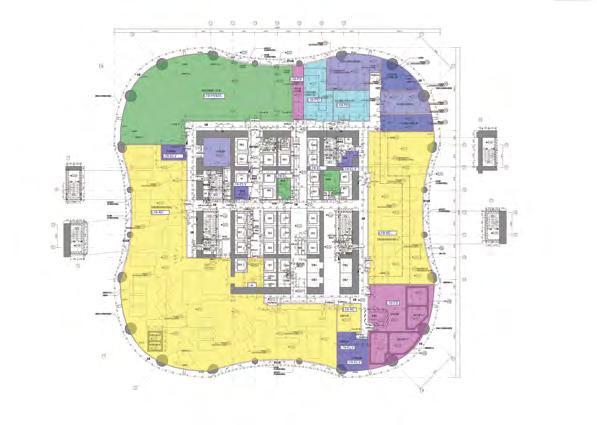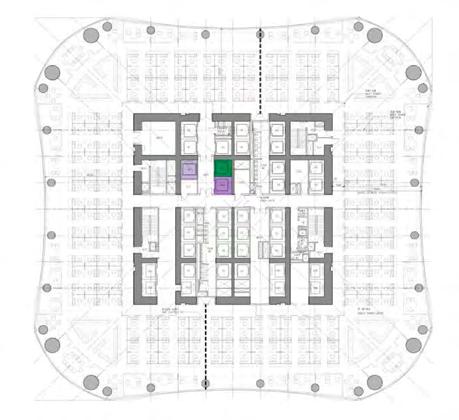
12 minute read
Design and construction of a Super Tall Tower in China - A Singaporean Engineer's involvement and perspective The technical design challenges included having to stack three functions in a single tower; Mechanical, Electrical and Plumbing (MEP) floor considerations; and designing for a cold climate
DESIGN AND CONSTRUCTION OF A SUPER TALL TOWER IN CHINA -
A SINGAPOREAN ENGINEER’S INVOLVEMENT AND PERSPECTIVE
by Yap Chuen Meng, WSP Singapore
This article documents the Author’s involvement in the Construction Administration and Site Supervision stages of a super tall tower project, in Tianjin, China. The challenges during these stages included facilitating cross-office collaboration, BIM-related collaboration with the Contractors, and managing the design changes with the Contractors. Also, some technical design challenges are briefly discussed, such as stacking three functions in a single tower; Mechanical, Electrical and Plumbing (MEP) floor considerations; and designing for a cold climate.
INTRODUCTION
The Tianjin CTF Finance Centre, a 530 m super tall, mixed-use tower, is a 380,000 m 2 development comprising multiple function Grade A offices, a 5-Star hotel and apartments, and sitting over a 5-storey retail podium and basement carparks. The Council on Tall Buildings and Urban Habitat (CTBUH) recognises the Tianjin CTF Finance Centre as one of the world’s tallest completed buildings.
WSP provided MEP System Engineering Design, Procurement, Construction Administration and Site Supervision services. Engineering Design started from 2009 and the project was completed in 2019. The WSP Hong Kong team conceptualised and developed the MEP systems design with the Architects, Skidmore, Owings & Merrill (SOM) and Ronald Lu and Partners (RLP). The MEP systems included HVAC, Electrical, Plumbing and Sanitation, Fire protection, and Extra Low Voltage (ELV) systems. The Author was involved in the project while working in the WSP Beijing Office. He was involved in the project’s Construction Administration and Site Supervision stages. The involvement period was from 2013, which covered the project’s basement excavation to substantial completion. The Main Contractor for the project was China State Construction Engineering Corporation, 8th Engineering Division Corp (CSCEC).
Aerial view of the super tall Tianjin CTF Finance Centre. Image: CSCEC.
Total
Grade A Office Apartment 5 Star Hotel Retail Basement carpark and back of house Area 291,500 sqm above ground And 98,000 sqm below ground 141.000 sqm 48,500 sqm 64,000 sqm 38,000 sqm 98,000 sqm Description 530meter tall tower and 103 floors
L7 to L43 L49 to L70 L46 – 48 and L73 to L93 B1 to L5 Retail

Multi-functional stacking of the tower.
Time-lapse photo collage showing the construction sequence, from basement, superstructure, facade and internal MEP system, to completed project. Image: CSCEC.

PROJECT MANAGEMENT
DESIGN STAGE
The MEP design was undertaken by Parsons Brinckerhoff Hong Kong office, which later globally changed its name to WSP Hong Kong, following its acquisition by WSP. As the Author was based in the Parsons Brinckerhoff Beijing office (later WSP Beijing), during the project’s design stage, he provided code interpretation inputs, participated in inter-office discussions and shared his design experiences on super tall tower design projects in China, like Qingdao Hai Tian Center (370 m), Qingdao Centre (300 m) and Beijing CBD Z6 (formerly 400 m).
CONSTRUCTION ADMINISTRATION AND SITE SUPERVISION
The project team, during the Construction Administration and Site Supervision stages, comprised WSP Hong Kong and Beijing Offices and the Site Team. As the Construction Administration stage involved three locations, careful consideration had to be given to the following:
Division of roles and responsibilities
As this was a large-scale project, substantial resources were mobilised across the Hong Kong and Beijing offices, during the Construction Adminstration stage. However,
WSP Hong Kong
WSP Hong Kong Design Team (CA) Team WSP Beijing Construction Administration WSP Site Supervision
Team
WSP’s project organisation chart.
being organised and well managed is a prime factor for success. In the Construction Administration stage, review work on the Contractors’ submittals was divided among the three teams. All system design-related shop drawings and major equipment were reviewed by WSP Hong Kong. Detailed shop drawings and minor equipment and fittings were reviewed by WSP Beijing. Method statements and testing procedures were reviewed by WSP Beijing and the Site Team. In assisting the Main Contractor to develop the BIM model, WSP Beijing deployed full time staff at the site, for three months, to resolve main services routing and co-ordination, create a clash-free model, and assist in model updates to reflect major design changes.
Inter-team communications
Daily communication was done through emails and phone calls. Weekly communication was done through three-way, inter-office teleconferencing, to discuss progress, installation issues, and the path forward. Monthly meetings in Tianjin were attended by the Author and the Site Team, to discuss progress and technical issues. Quarterly meetings in Tianjin were attended by the Hong Kong Team, the Author and the Site Team. Ad-hoc meetings were conducted through teleconferencing, when required.
Document management
ACONEX was adopted as the project’s document management system. It is a web-based platform from where collaboration and processes like shop drawing submittals, equipment and product submittals, and review comments were managed.
Design change management
Design changes were communicated from the Design Team to the Construction Administration Team. Where there was a major design change, the Design Team would issue new drawings for the Construction Administration Team to follow up with Contractors. Minor design changes were issued as written instructions to the Contractor, and the Construction Administration Team followed up with the Contractors. The Design Team communicated with the Local Design Institute on regularising all submission drawings.
Working with the Main Contractor and Sub-Contractors
The Construction Administration Team and Site Supervision Team worked closely with the Main Contractor and Sub-Contractors to manage progress, quality, budget and timely information dispersion.
TECHNICAL CHALLENGES
For a Singaporean engineer, it was a treasured opportunity to be involved in a 500+ m super tall tower, and address several challenges in the project.
OVERALL DESIGN CHALLENGES MEP services for multi-functional building
Two functions being stacked into a single super tall tower is common. Examples of such projects include China World Trade 3 in Beijing (330 m), with offices and hotel, which was completed in 2008, and Shanghai Tower in Shanghai (632 m), with offices and hotel, which was completed in 2016. Three functions (office, hotel and apartments) being stacked within a single tower is less common. Examples of such projects include Burj Khalifa (827 m), in Dubai, completed in 2010, and Guangzhou CTF Finance Centre (530 m), in Guangzhou, completed in 2017. In a project with multiple functions, each function requires its own MEP system to meet ownership, facilities management and performance requirements. The Tianjin CTF Finance Centre project has four functions - offices, hotel and apartments in the tower and retail outlets in the podium. There were four separate MEP plants, piping and cable trays. However, to reduce investment cost and system complexity, MEP equipment and services were combined where technically possible
and allowed by the Client. Despite this, multiple pipes and cable trays still run in the basement. Their positioning had to be well-co-ordinated and care had to be taken to ensure they did not enter other function areas. In the basement, multiple pipes and cable trays to carry cables for three functions had to enter into the core to rise up to the tower. Strategies for entry at different floors, advanced planning of riser locations in relation to the functional zones / MEP floors, basement core corridor services height co-ordination, and routing of specialised items like the hotel laundry chute, had to be considered. BIM 3D co-ordination and implementation proved to be a useful tool, as there was instant visualisation and clash detection, unlike working with a 2D CAD system.

Multiple MEP floors
Within the tower, there were six MEP floors. L19 & L20 house the major office MEP equipment, L44 & L45 house the apartment zone’s major MEP equipment, L58 house the apartment zone’s minor MEP equipment, L71 &L72 house the hotel’s major MEP equipment, and L88 and L93-96 house the hotel’s minor MEP equipment. Within the MEP floors, planning of the plant rooms and co-ordinating the delivery of the multiple services along the corridors were crucial to the success in delivering the MEP systems for these floors. Special consideration was given to the staircase pressurisation ducts. These are largesized, fire-rated ducts, running from the fan room into the staircase pressurisation shaft. The Construction Administration Stage Engineers had to work with the Designers, BIM modellers and the Contractors Team to resolve all MEP co-ordination issues, using 3D BIM.
High pressure fittings and equipment
The Construction Administration Stage Engineers checked the design pressures against pressure ratings of fittings and equipment to ensure that the design pressures are below the pressure ratings of fittings and equipment, and to ensure that flanged joints requiring fastening of bolts had sufficient space for tightening of the bolts.
Efficient vertical transportation system
The tower has Grade A offices, luxurious apartments and a 5-Star hotel. The highest performance is expected of the vertical transportation system, in terms of waiting time, handling capacity, size of lifts and comfort of ride. Specialised Lift Traffic Analysis software was used to carry out a detailed study of the vertical transportation system.
Tower core
The tower core accommodates MEP elements (lifts, numerous MEP risers and AHU rooms), architectural elements (staircases, lift lobbies, the first floor traffic into the lift lobbies) and structural elements (structural core walls, lintel beams and corners). The Architect, Structural Engineer and MEP Engineer collaborated to incorporate all these into the design. At the Construction Administration Stage, the Construction Administration Stage Engineers had to work with the Main Contractor and Sub-Contractors to co-ordinate architectural design, structural elements and MEP services for each floor, to ensure suitability for construction.
Geographical location
The project is located in the northern hemisphere, in a region that has a hot, humid summer and a cold, dry winter. Cooling and dehumidification is required in summer. The air-conditioning system requires low chilled water temperatures to achieve the required dehumidification of the fresh air intake and the cooling of the air-conditioned spaces. This design requirement is like the requirement in Singapore. However, the air-conditioning system also had to have dual ability, as it has to do outer zone heating and inner zone cooling in winter. The outer zone is close to the external glass façade and heating has to be provided, while the inner zone gains heat gained from occupants and lighting, and cooling is more regularly required. In winter, humidification of the air-conditioning air is required. The selection of a suitable humidification technology required detailed study and can be discussed in a separate, specialist article. In winter, there is the possibility of MEP services being subjected to freezing/icing, thus anti-freeze designs for water carrying pipes were crucial. The measures included externally installed pipes with wire heating wrap and sufficiently thick thermal insulation, wire heating for outdoor dampers and using a pre-action fire sprinkler system for the Basement 1 carpark. Typically, in Northern China, the practice is to use a low energy consumption cooling system during winter. In winter, the cold water for the air-conditioning system is generated through dedicated dry type cooling towers in lieu of chillers. The cold water temperature is typically sufficient for the air-conditioning system to do sensible heat removal. The chillers do not need to operate for this purpose. Also, heat recovery between exhaust air and fresh air is provided at the MEP floors through a heat recovery system. The Construction Administration Stage Engineers had to work with the Designer, Vendors and Contractors to ensure the above were implemented as specified. An MEP floor’s multiple plant rooms for various functions.
TECHNICAL CHALLENGES (OFFICE ZONE) Design of a dual cooling and heating system
As described in the earlier section, a dual cooling and heating system was required, thus a VAV air-conditioning system and perimeter underfloor radiators were designed for the office zone. In Singapore, designing a VAV air-conditioning system is common in offices. However, in a cold climate, perimeter heating near the glass façade is required. In this project, a underfloor radiator system was designed to keep the occupants located near the glass façade (perimeter zone occupants) warm. The Construction Administration Stage Engineers had to work with the Designer, Site Team and Contractors to ensure that the underfloor radiators, piping, valves and floor grilles were integrated and co-ordinated with the raised floor system, for a seamless and aesthetically pleasing look for the office floor.
Engineered smoke exhaust system for the office zone
The Code of Practice in China requires an engineered smoke exhaust system for the office zone, which uses fire-rated ducts. The Construction Administration Stage Engineers had to include the additional duct and co-ordinate it with other MEP services in the office floor.
TECHNICAL CHALLENGES (APARTMENT AND HOTEL ZONES) Apartments
Typical DX units with outdoor condensing units are not suitable for deployment in apartments in super tall towers. A central air-conditioning system using a 4-pipe system and full apartment floor heating has been provided. Also, a central hot water system has been provided for the bathrooms in the apartments, instead of an electric hot water storage heater inside each apartment.
Swimming pool
The hotel has an indoor swimming pool. The provision of heating for the swimming pool water and preventing surface condensation during winter were challenges that had to be addressed. A dehumidifier cum energy recovery system has been provided to dehumidify the air and simultaneously recover heat to partially heat the indoor swimming pool water.
Hotel guest rooms
The air-conditioning system in the hotel guest rooms has been provided with cooling and dehumidification in summer, and heating and humidification in winter. The bathrooms have been provided with a central air-conditioning system using a 4-pipe system and floor heating.
BIM MANAGEMENT
The Construction Administration Stage Engineer on site and the Contractor worked side by side to produce a co-ordinated and clash-free BIM model. Weekly reviews sessions were organised to review the completed BIM model. Only after obtaining the joint approval of the BIM model by the Main Contractor and Owner, could the MEP installation commence on site. For this effort,

Typical office floor. Image: RLP.
Typical hotel floor. Image: RLP.

the project’s BIM design and implementation work was awarded the 2015 MIPIM Asia Silver Award.
LOCAL DESIGN INSTITUTE
There was close collaboration with the Local Design Institute, which was the Architect & Engineer On Record for the project. All design drawings were provided by WSP to the Local Design Institute for submission to the Authorities.
CONCLUSION
Being involved in super tall towers in the Construction Administration and Site Supervision stages, the Author has gained experiences which may be applicable to Singapore in future, when 500+ m super tall towers are approved for design and construction.










