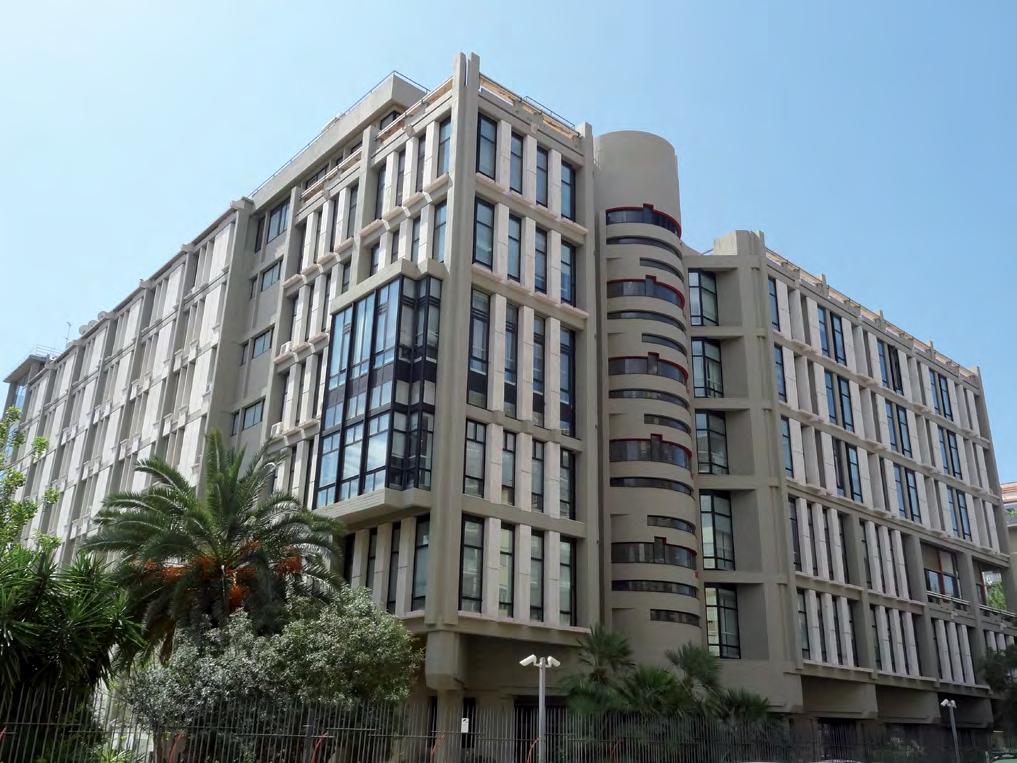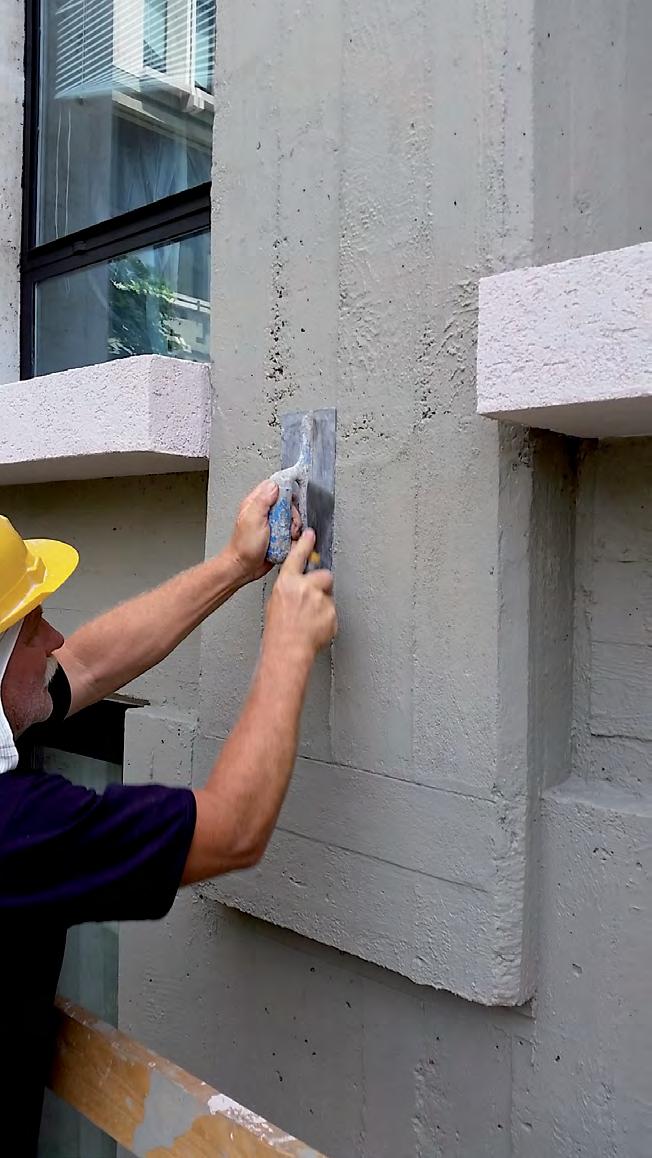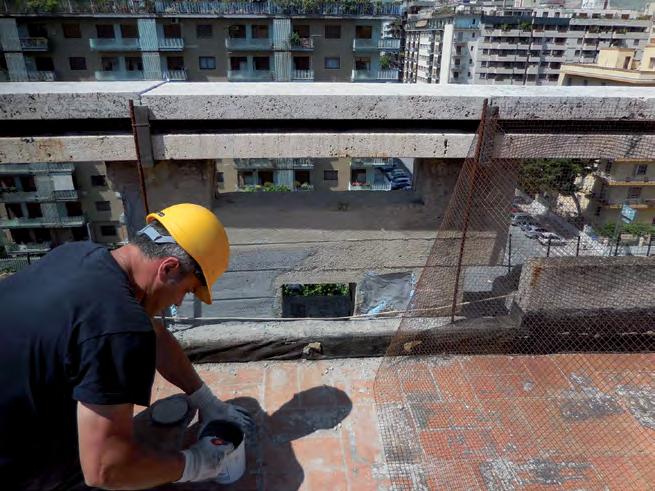
6 minute read
Restoration work on the Enel head offices in Italy
The intervention involved concrete repair and the application of new coatings for the renovation of the façades.
An exterior view of the head offices of Enel, in Palermo, Italy.
The building housing the offices of Enel (an Italian multinational manufacturer and distributor of electricity and gas), in Palermo, was built in 1963 according to a design by the architect Alberto Samonà in collaboration with his son, Alberto, and Giuseppina Marcialis. It was welcomed by critics as an architectural example of exceptional formality and is one of the most prominent buildings of post-war Palermo. The volume of the structure is arranged into four buildings of different heights, grouped around a courtyard garden, an element that acts as mediator between public space and private space, and is open on one side along the main thoroughfare, Via Marchese Di Villabianca. The decision to avoid having a closed-off block is a reminder of Palermo’s approach to town planning in the 19th century and results in the provision of two splendid gardens. Various influences and linguistic overlaps can be found in the four buildings that host the Enel offices. In fact, according to the architectural historian, Manfredo Tafuri, there is a mixture of styles that draw references from Frank Lloyd Wright to Ludwig Mies van Der Rohe and from Giuseppe Terragni to Le Corbusier. By assembling the elements over multiple vertical floors, and creating windows with an eccentric axis of rotation, the design creates truly dynamic architecture.
FIGHTING AGAINST DETERIORATION
Before the restoration work was carried out, the structure of the complex was in an advanced state
of deterioration. The unusual design complexity of the forms and elements, and the very thin layer of concrete cover imposed by the refined slenderness of the elements, exacerbated by the inefficiency of the guttering, were the causes behind the deterioration of the façades. The structure was more badly damaged in the areas in exposed-finish concrete, particularly those more subject to rainwater runoff and leaching, with the travertine stone covering damaged by the leaching effect of rainwater, causing the onset of deterioration of its consistency. After a careful analysis of the structure, the deterioration in the reinforced concrete was traced back to oxidation of the rebar, causing it to increase in volume and detach the concrete cover.

RESTORATION WORK
The aim of the refurbishment and conservative restoration work was to conserve the front of the building and provide effective protection while, at the same time, safeguarding its historic and architectural significance by respecting the original typology, forms and structural characteristics of the elements. The approach to the project was based on the concept of ‘minimum intervention’ and on the principle of the ‘mechanical, chemical and physical compatibility’ of the old materials used for the original structure with the new materials used to integrate the old materials or to carry out repairs. The most difficult part was choosing which materials to use for the restoration work, to ensure the identity and the memory of the building were respected, and whose symbol, still imprinted on the façade, was represented by the marks left by the wooden formwork originally used to mould the raw concrete.
MAPEI’S CONTRIBUTION
To plan the work and guarantee a high level of durability and, at the same time, overcome the problem of restoring exposed-finish concrete, a well-defined procedure, compliant with the reference European Standard (EN 1504), had to be followed. With technical support from Mapei, the work cycle was defined, along with the materials required to meet the requirements of the client. After the first series of tests with mortars, the next step was to test the wall coatings and then the complete cycle proposed for the intervention. The entire system respected the original aesthetic characteristics and guaranteed a good level of protection for the concrete.

Restoration of the ledges
Work was carried out on the deteriorated areas in the protruding part of the ledges by reintegrating the gaps and missing parts in each element to restore them to their original shape, consolidating the existing deteriorated parts and, lastly, treating the elements with protection and finishing systems. After demolishing all the crumbling and unstable areas, and any parts of the concrete that had become detached, and brushing the rebar by hand and then cleaning all the surfaces, the rebar was passivated by applying, by brush, two coats of MAPEFER 1K one-component, corrosion-inhibiting cementitious mortar. The deteriorated concrete structures were then repaired by applying, with a trowel, MAPEGROUT 430 pre-blended, normal-setting, fibre-reinforced, thixotropic, cementitious mortar. The surfaces were skimmed with PLANITOP 210 one-component, water-repellent, normal-setting, fine-grained, cementitious skimming mortar. The product chosen to protect the horizontal surfaces was MAPELASTIC GUARD two-component, flexible, waterproofing cementitious
The damaged rebar was protected by applying, by brush, two coats of MAPEFER 1K corrosioninhibiting cementitious mortar.
The deteriorated concrete ledges were repaired with MAPEGROUT 430 preblended, normalsetting, fibre-reinforced, thixotropic cementitious mortar.
The concrete surfaces of the ledges were skimmed with PLANITOP 210 water-repellent, normalsetting, fine-grained cementitious mortar.

Also on the balconies, the rebar was treated with MAPEFER 1K and MAPEGROUT 430 was chosen to repair the deteriorated elements.

mortar which forms an effective barrier against the penetration of sodium chloride and calcium and sulphate salts, and against the penetration of carbon dioxide into concrete substrates.
Refurbishing balconies and exposed-finish elements
The balconies, made up of three different elements, were restored by repairing the deteriorated areas, while maintaining the original look and consistency of the architectural features. This part of the work included the repair of the old concrete and rebar, followed by the application of a protective coating and finish. As in the previous case, after brushing the rebar and cleaning the surfaces, the rebar was protected with MAPEFER 1K, and MAPEGROUT 430 was chosen to repair the deteriorated elements. The surfaces were then treated with MALECH acrylic water-based primer, before applying ELASTOCOLOR PAINT, an acrylic resin-based paint in water dispersion. The same type of work was carried out to restore the structural integrity of exposed-finish, load-bearing elements, such as beams, pillars and partition walls.
Painting the façades
The aim of this part of the work on the façades was to even out and protect all the surfaces, and to
PROJECT DATA
Project
Enel offices, Palermo, Italy
Year of construction
1963
Period of the intervention
2013 to 2015
Client
Enel Servizi srl
Design
3TI Progetti Italia SpA
Technical consultant
Davide Bugliarelli, Tecnotek srl
Main contractor
Sicci Sud
INTERVENTION BY MAPEI
Contribution by Mapei
Supply of products for concrete repair and for the restoration of façades
Mapei distributor
Saces
Application of Mapei products
Concrete repair – MAPEGROUT 430, MAPEFER 1K Skimming surfaces – PLANITOP 210 Waterproofing – MAPELASTIC GUARD Painting façades – MALECH, ELASTOCOLOR PAINT
Website for further information
www.mapei.com www.mapei.it
This editorial feature is based on an article from Realtà MAPEI INTERNATIONAL Issue 91. Images by Mapei.
ensure that the old parts and the rebuilt parts would have the same texture, absorption and colour. The coloured finish of the surfaces was again created by applying MALECH primer followed by ELASTOCOLOR PAINT elastomeric paint.










