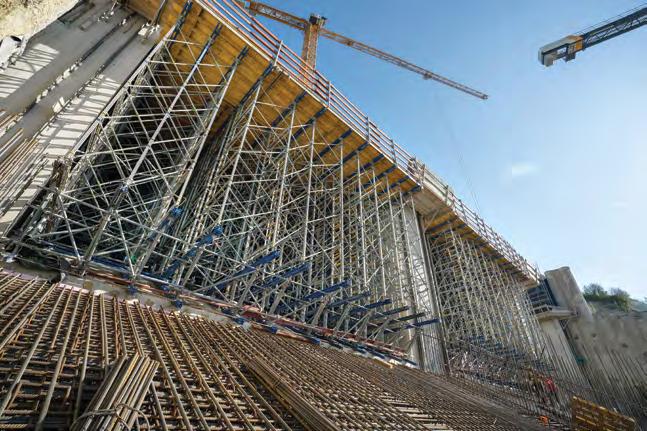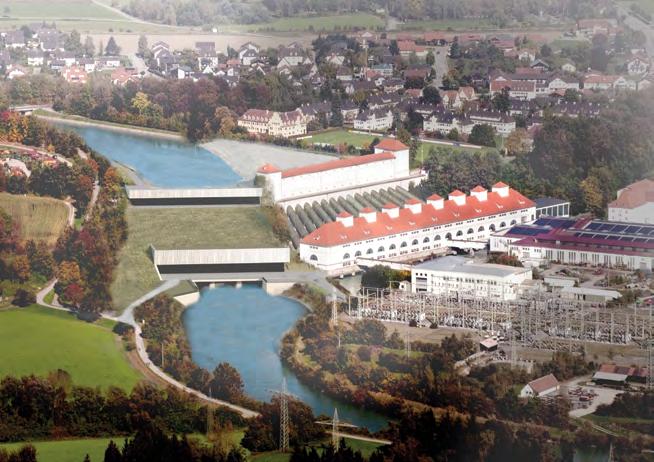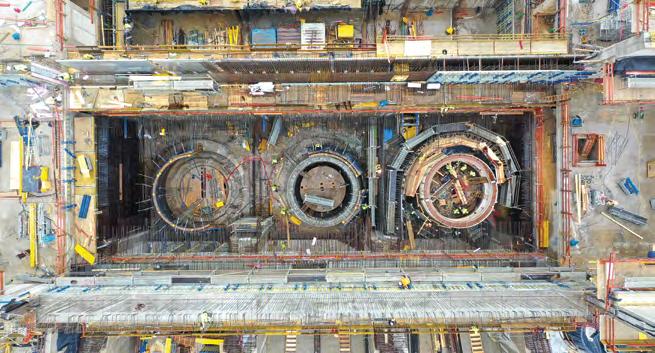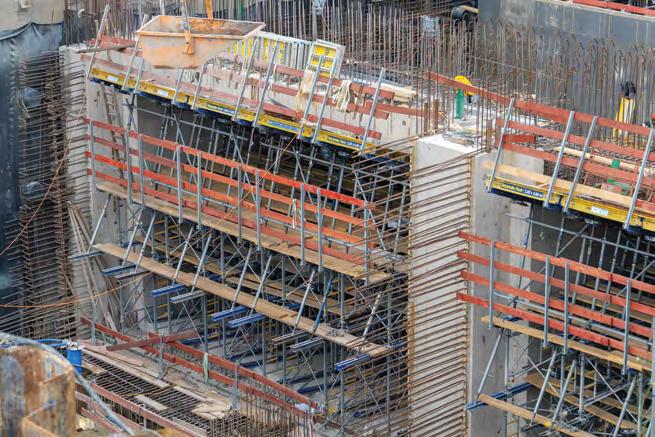
4 minute read
Complex civil engineering for hydroelectric power plant project
The project will generate electricity that will be supplied to 200,000 households in Töging am Inn, Germany.
This year, the Töging am Inn Canal, partially drained for the last phase of work, will be flooded again. From the dam between Jettenbach and Aschau am Inn, the diverted Alpine river will flow 20 km to the run-of-river Töging power plant, where it will rush a good 31 m into the deep, and the water velocity of 410 m3/sec will be used to produce electricity in the powerhouse, by three machine sets, each consisting of a Kaplan turbine and a generator. The electricity will be enough to supply 200,000 households in the region. Although it is a spectacular project, nothing will be visible in the lush greenery, except for two elegant concrete apertures marking the inflow and outflow of the new power plant. The future of hydroelectricity in Töging am Inn will be subterranean. This project was the result of nine years of planning and construction. The implementation of the project involved complex civil engineering, including advanced formwork planning.
Benefits of digitalisation
As the solution provider, Doka demonstrated that slopes of almost 30° and slab thicknesses of 4 m can be achieved. The Töging am Inn project involved expanding and modernising an old power plant as well as building a new one. In this project, the geometry of the turbines and inlet slabs was so complicated in several areas that formwork planning would not have been possible without a comprehensive 3D model. The aim was to understand which negative forms were needed to ensure flawless concreting later on. Accordingly, PORR GmbH & Co KGaA, the construction company, received the freeform formwork to cope with the demanding geometry. With custom-built modules delivered, already pre-assembled, the construction company could concentrate on reinforcing and concreting. Even six-level structures, such as stair towers, were simple to handle and could be moved easily with one of the five cranes. All this gave the construction crew a feeling of security at work – another basis for the high level of safety in what is currently Germany's largest hydroelectricity construction site. Everything was running seamlessly until the COVID-19 pandemic period, when there were scarcely any border crossings or on-site support possible, and almost everything had to be done remotely, via video calls. However, it was still possible to obtain a

The new Töging power plant is being built right beside the existing historic power plant. Image: Verbund.
Inlet structure: The water of the Inn river is guided from the inlet structure through the pressure pipeline to the turbine. Around 1,400 frames of the Load-bearing tower Staxo 100 were used for the inlet structure. In order to compensate for the longitudinal incline of 26.5°, the shoring system was installed on a special construction of the Large-area formwork Top 50. The top of the inlet structure was formed with pre-assembled and largely reusable Top 50 elements. Image: Doka.
good overview, thanks to the use of digital technologies such as BIM, 3D planning, real-time concrete monitoring and video conferencing.
Impressive achievement
Compared to the historic power plant, built 100 years ago by up to 7,000 workers on what was then Europe’s largest construction site, the new and modern construction architecturally blends modestly into its surroundings. However, its performance, with three vertically anchored turbines, has been enhanced. All parameters, from the increased flow rate, to the storage level and rise, to the bottleneck capacity and controlled output, are designed to supply an extra 50,000 households with electricity. Bavarian operator Verbund Innkraftwerke has spent a quarter of a billion euros on the project between Jettenbach and Töging.

PROJECT DATA
Project
Töging Power Plant
Location
Töging am Inn, Germany
Client
Verbund Innkraftwerke GmbH
Architect
Format Elf Architekten/Robert Maier Architekten
Construction
PORR GmbH & Co KGaA
Construction period
2019–2021
Doka products in use
Framed formwork Framax Xlife Load-bearing tower Staxo 100 Top 50 special elements Moulded timber boxing Working scaffold Modul Stair towers Dokamatic tables Circular formwork H20 Folding platform KL Special platforms
Doka services provided
Concremote Formwork planning


Pressure pipe area: The water plunges down through three pressure pipelines, each with a 10.4 m x 12.75 m cross-section and a gradient of 26.5°. Then the water is directed towards the three Kaplan turbines. Framed formwork Framax Xlife was used to build the steeply inclined walls. Image: Doka.
Powerhouse: The main challenges when constructing the powerhouse with its three truncated cones for the turbines, including spiral covers, were the complexity of the cone geometry and turbine slabs, and the ambitious schedule. On top of that, the activities of the numerous participants had to be coordinated. The comprehensive 3D models were extremely helpful for coordination and approval. Image: Kasjan Choroba.
Outlet structure: The outlet structure guides the water back into the Inn river. In addition to the Framed formwork Framax Xlife and Load-bearing tower Staxo 100, Dokamatic tables were used as slab formwork. Image: Doka.










