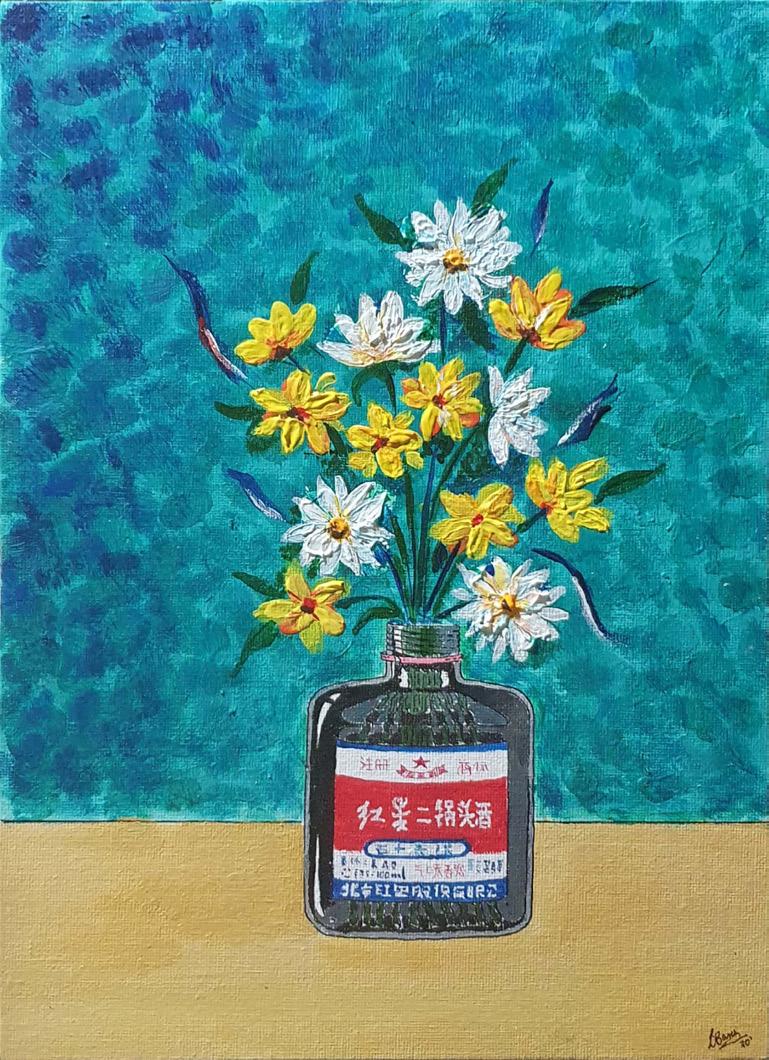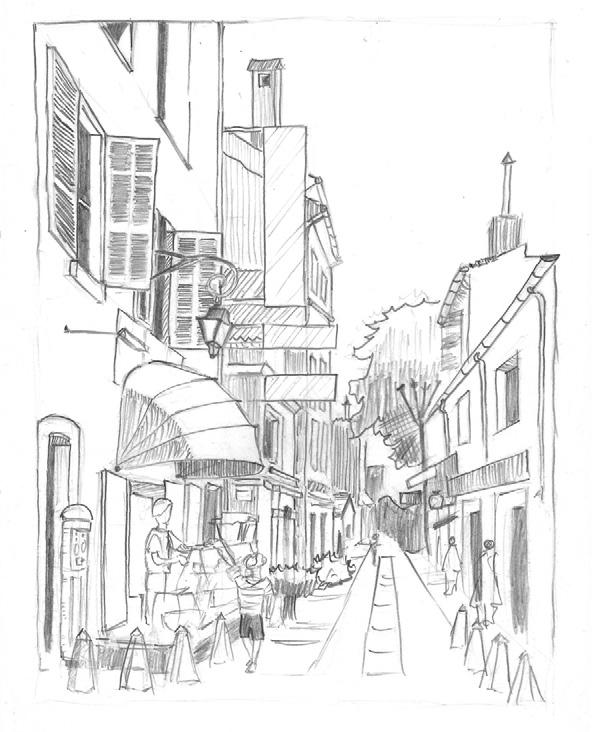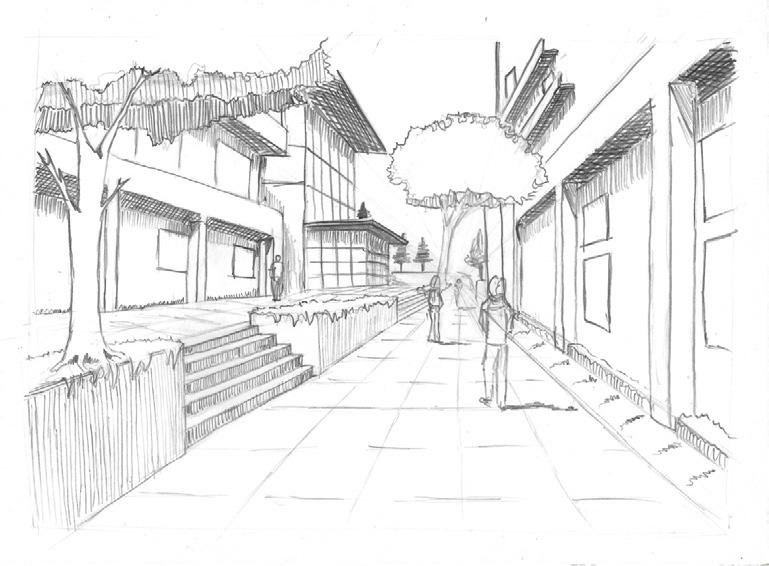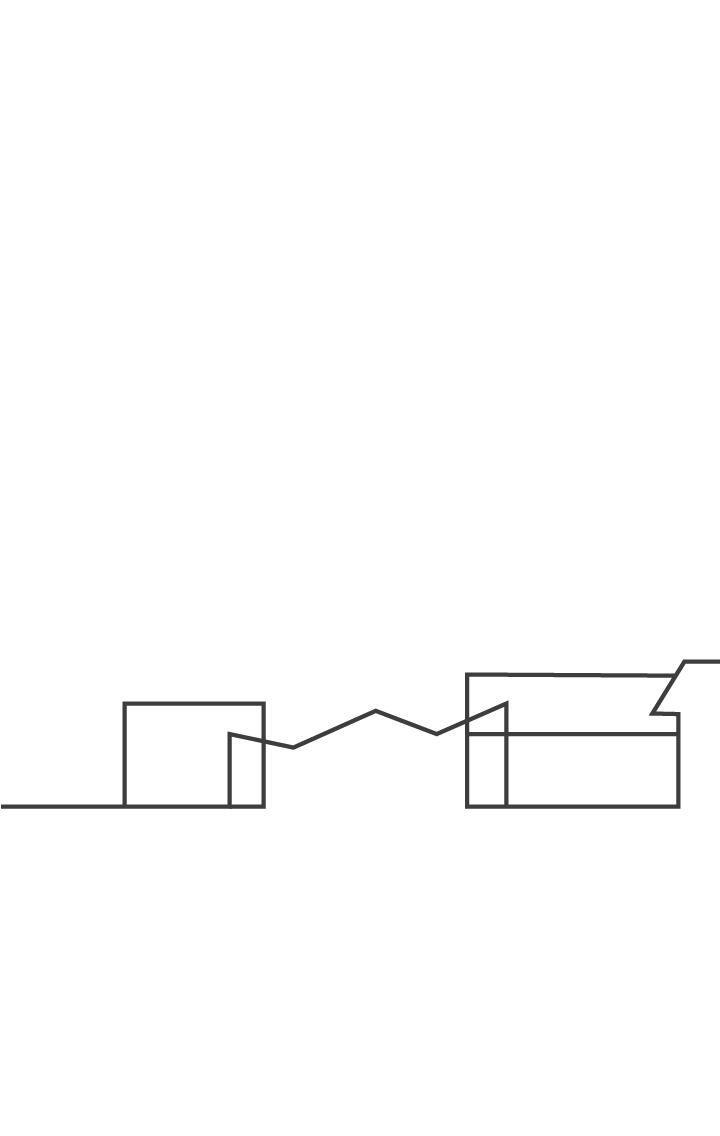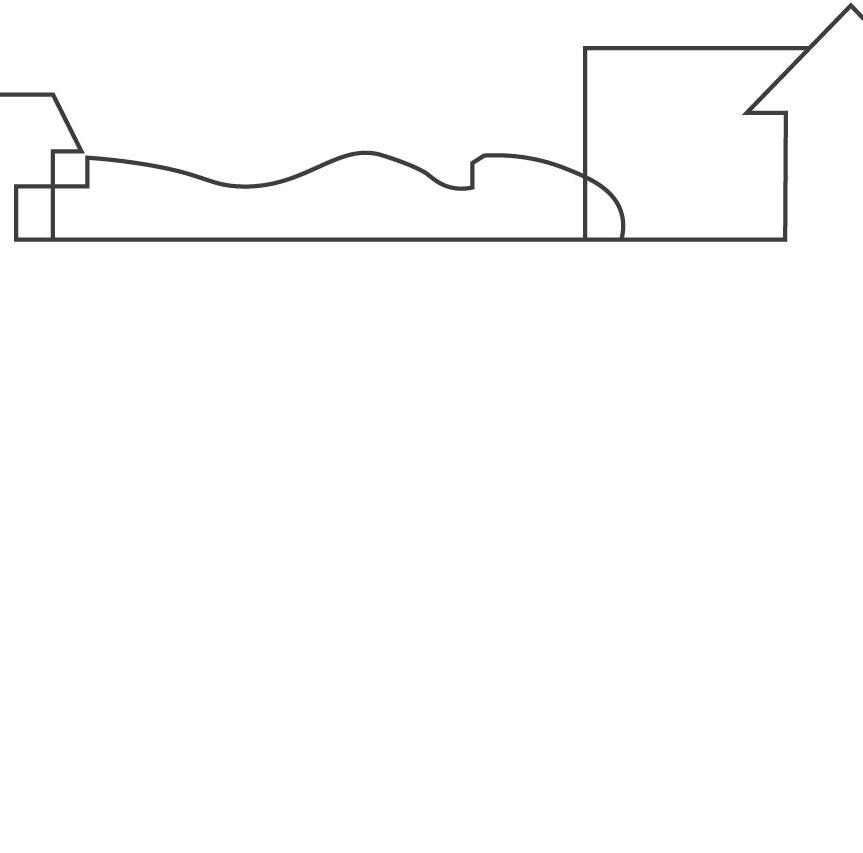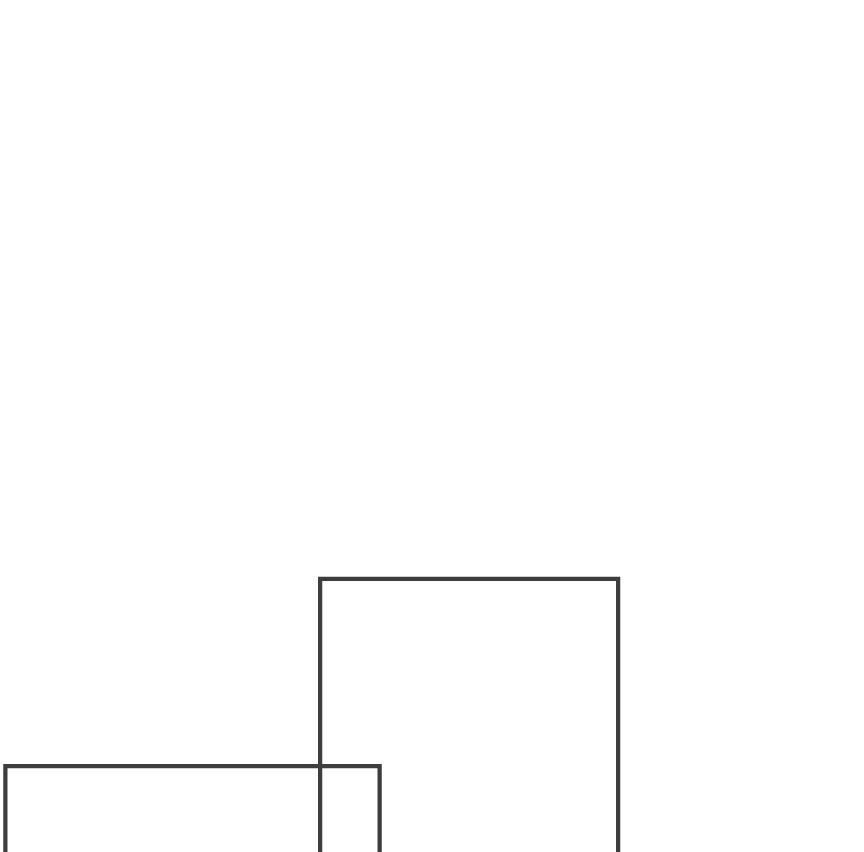










(2019 - PRESENT)



DEVASRI OJUS BAXI

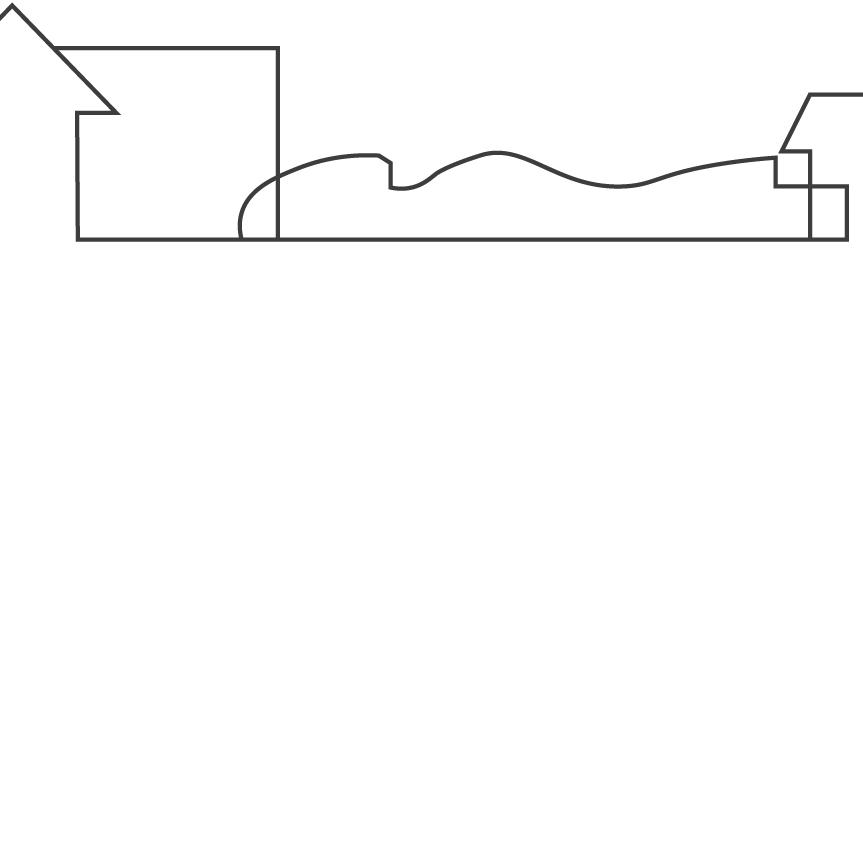
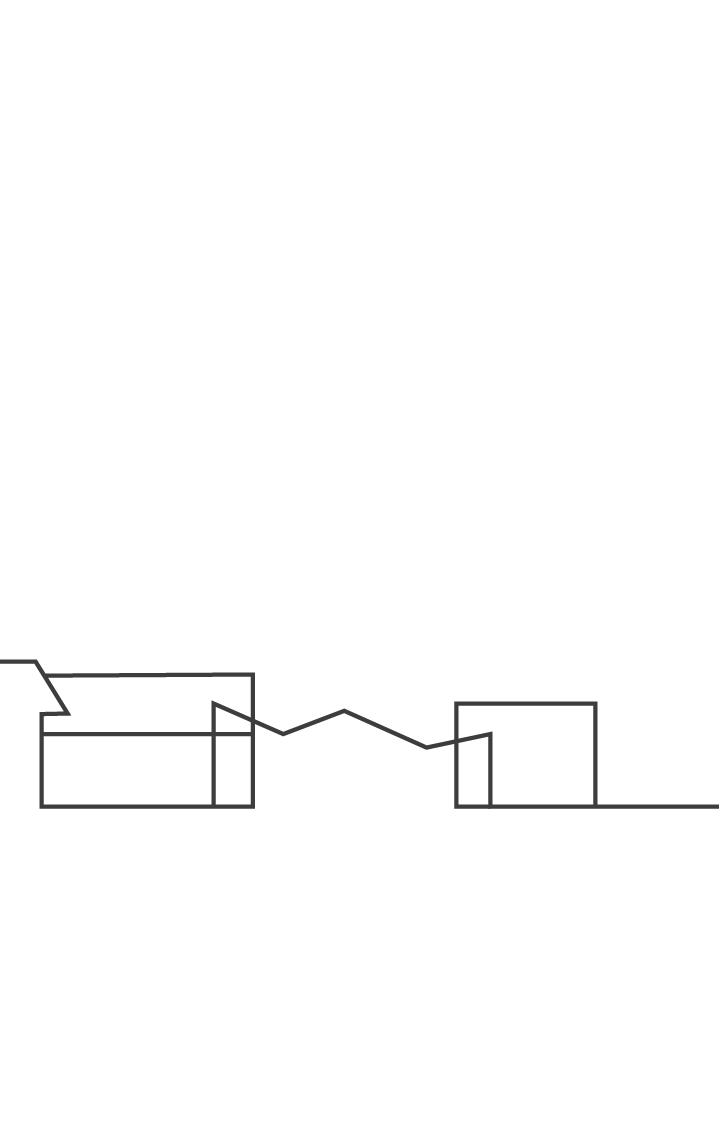

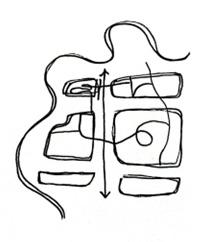
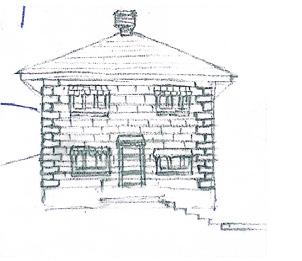
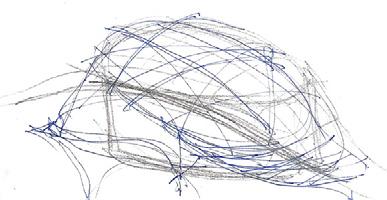
1. THE IN-BETWEEN
Alta Vista, Ottawa, Ontario
Ottawa, Ontario
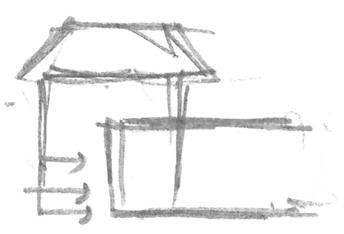
4.
321 King Edward Ave, Ottawa, Ontario
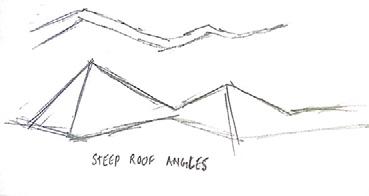
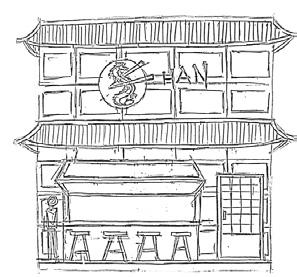
6.
Q1 Mall, Al Warqa, Dubai, UAE
Comprehensive Studio, Fall 2024, Carleton University
Pair Project
Kilborn Place, Ottawa, Ontario
Housing
Revit, Rhino3D, Lumion, Enscape, Adobe Suite
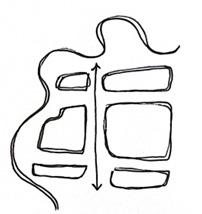

Alta Grove is a new residential development in Ottawa, Ontario, designed to balance community spaces with tranquil, private areas. The spaces between buildings function as programmed “rooms,” creating a dynamic and interactive environment. The development promotes biodiversity with native plants, trees, and water retention ponds.
The site features various housing types, including the Hestian House, which offers controlled sunlight via shading devices and energy regeneration through a PV panel façade.
Emphasizing connection to the surrounding residential neighborhood and protected forest areas, the 8.7 acre site features a Seminary building, opened in 1967 and vacant since 2019. This building will be partially demolished, undergo asbestos abatement, and be transformed into family housing. The proposed layout frames the outdoor spaces, and proximity to a central bus station enhances accessibility.
The first phase focuses on the urban design, the site’s integration with the exisiting context, and circulation. My contributions included the modeling the site with the existing context, developing urban typologies, and creating infographics, vignettes, and drawings.
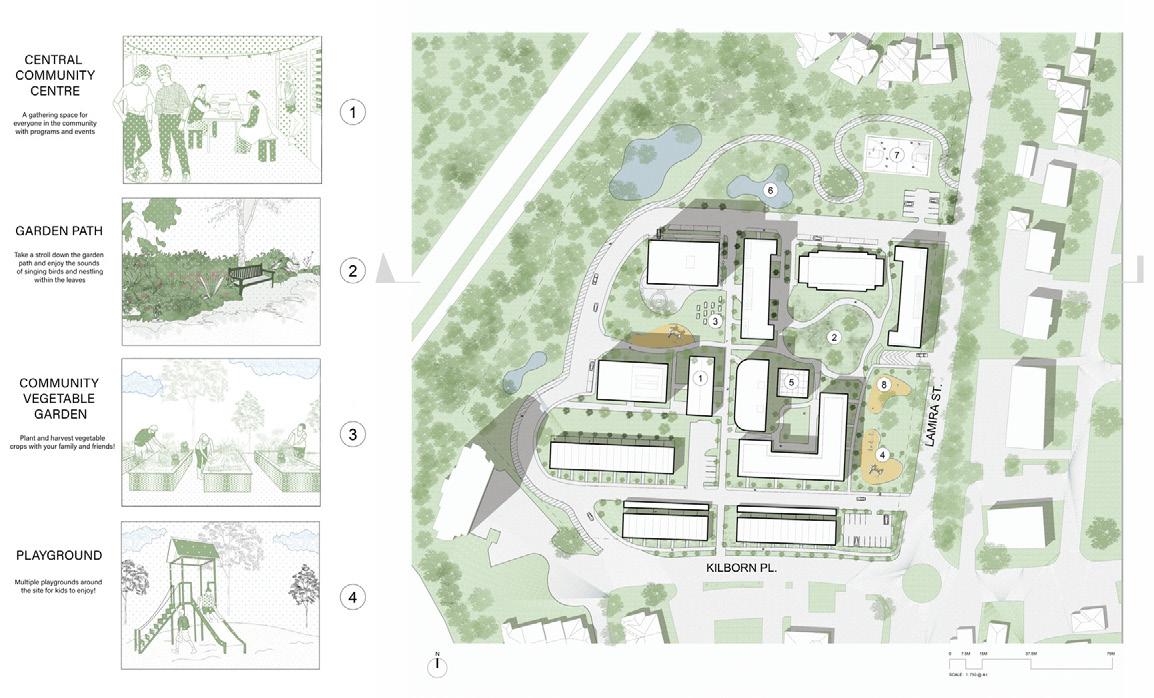
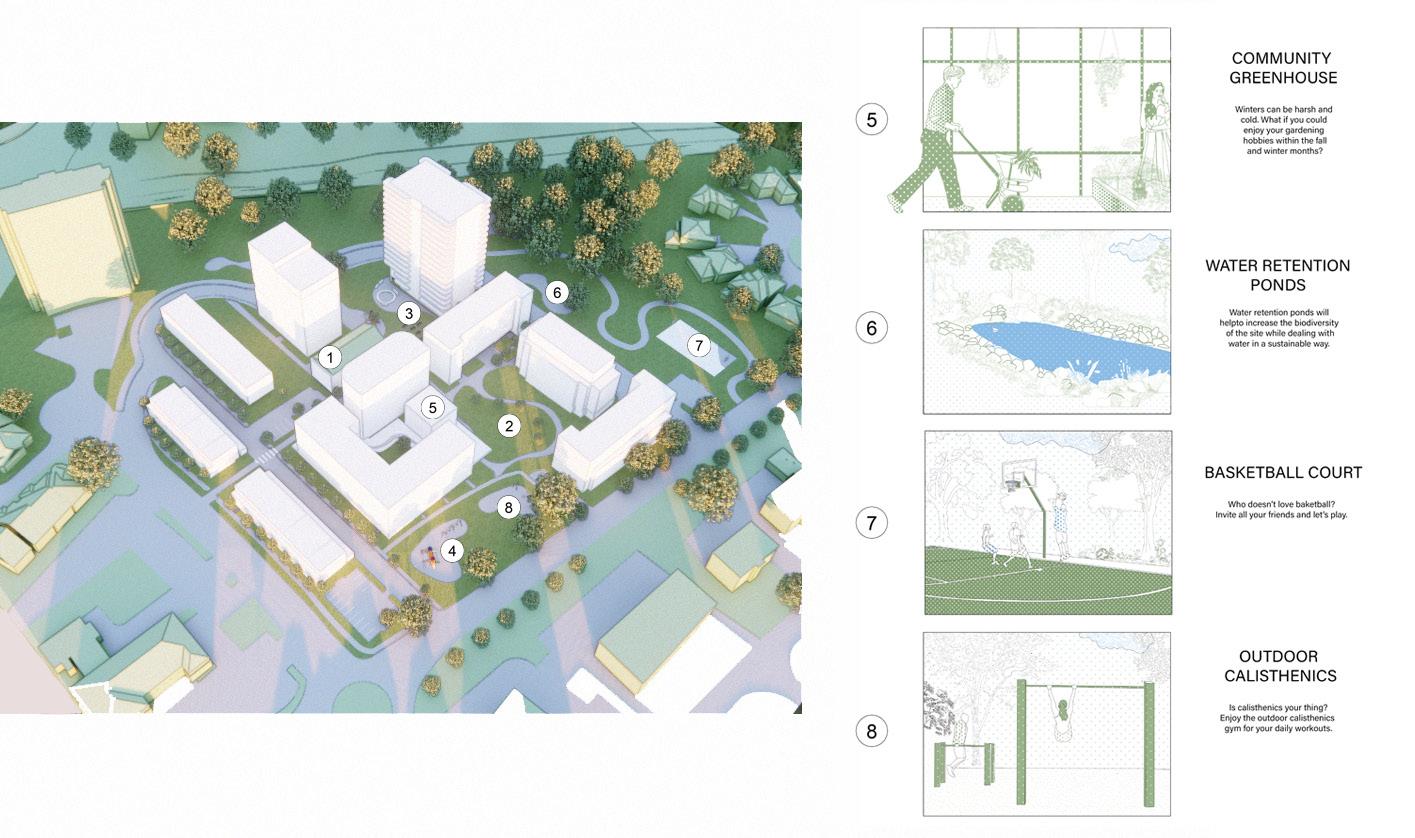
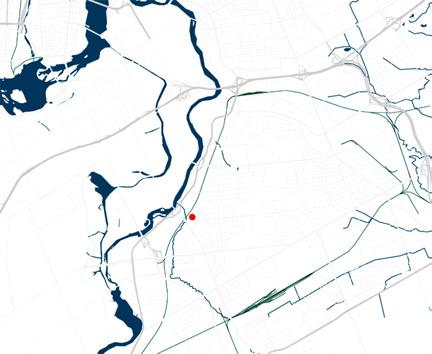
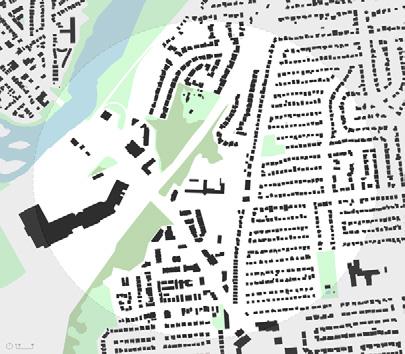
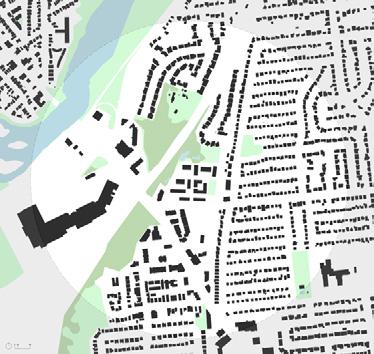
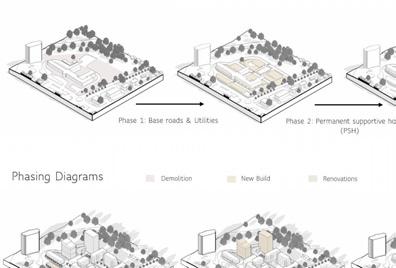

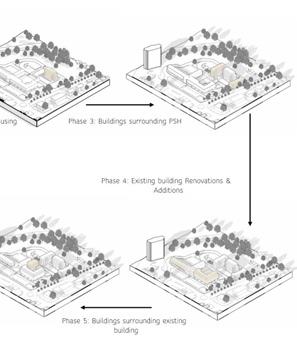
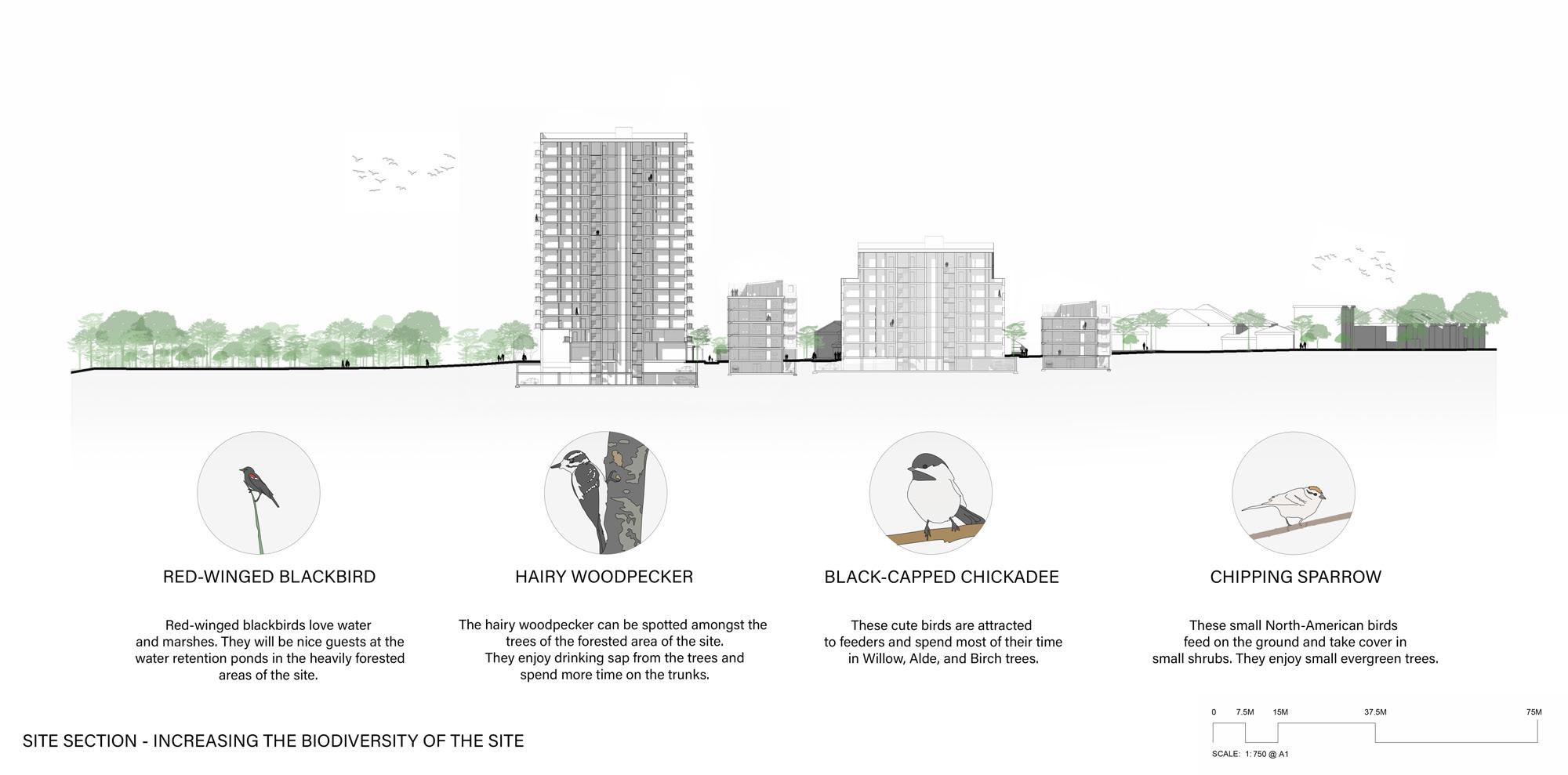
Comprehensive Studio, Fall 2024, Carleton University
Individual Project
Kilborn Place, Ottawa, Ontario
Housing Project
Revit, Rhino3D, Lumion, Enscape, Adobe Suite
The second phase of the project transformed the urban design and development into individual building proposals for the site.
The Hestian House is part of a new residential development in Alta Vista, Ottawa, ON. This affordable housing project features through units that replace balconies with sunrooms, allowing the spaces to be used year-round without compromising the unit’s temperature or warmth. The building is equipped with wooden screens that regulate the amount of sunlight entering the sunrooms, which can be accessed directly from within the units. These sunrooms encourage planting, serve as conversational spaces, and function as extensions of the living rooms. Additionally, the wooden screens create a dynamic, living facade, offering varying views of the building throughout the day.
The Hestian House is a 6-storey, multiple-point access housing development. The floor plate is approximately 14 meters deep, serving 5 units per floor. The building includes a bookshare/library amenity space that opens into a central courtyard, fostering community interaction. The development is also strategically located adjacent to the community greenhouse, further encouraging self-sustaining communities by connecting residents to shared green spaces and resources.
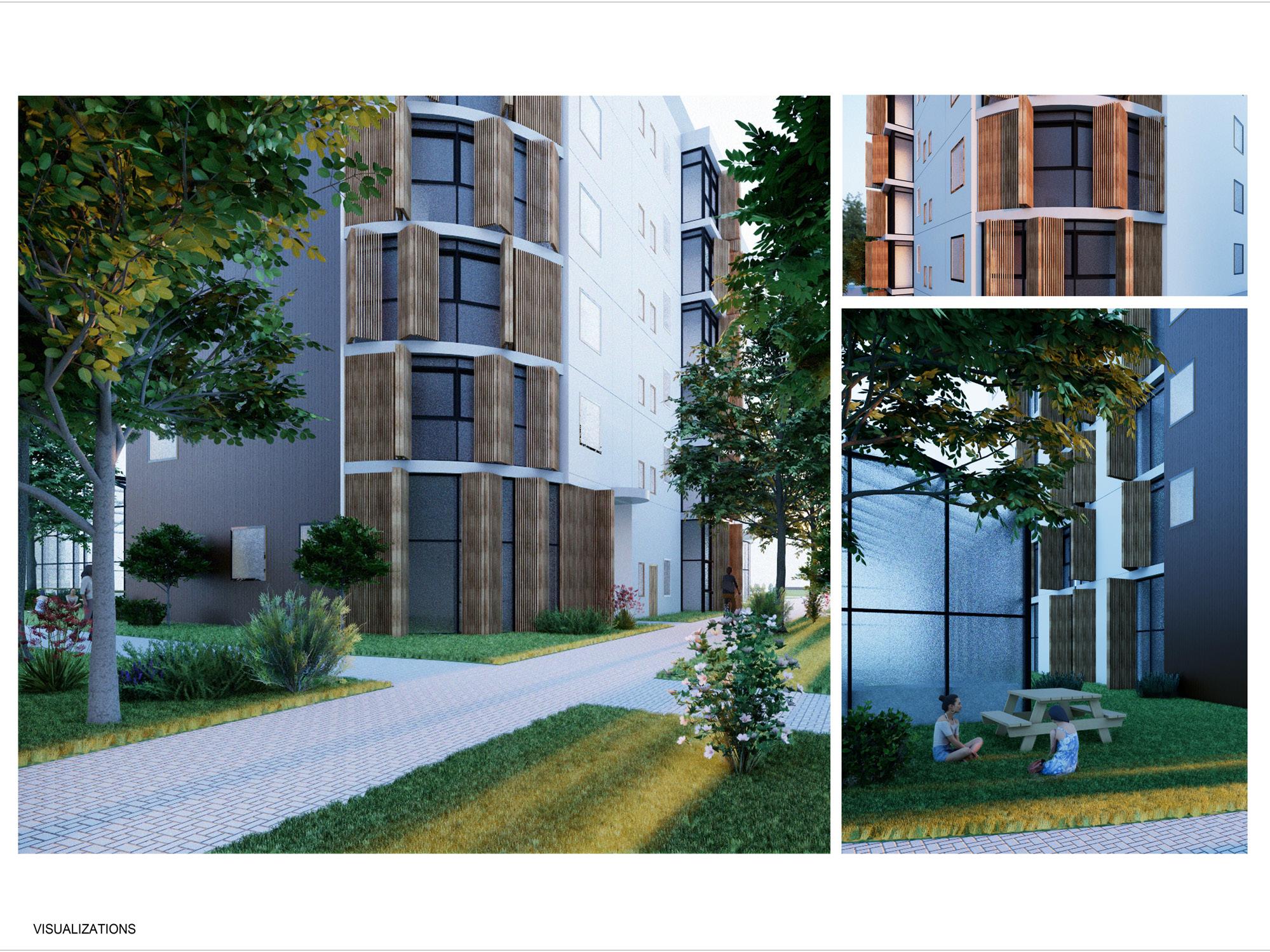
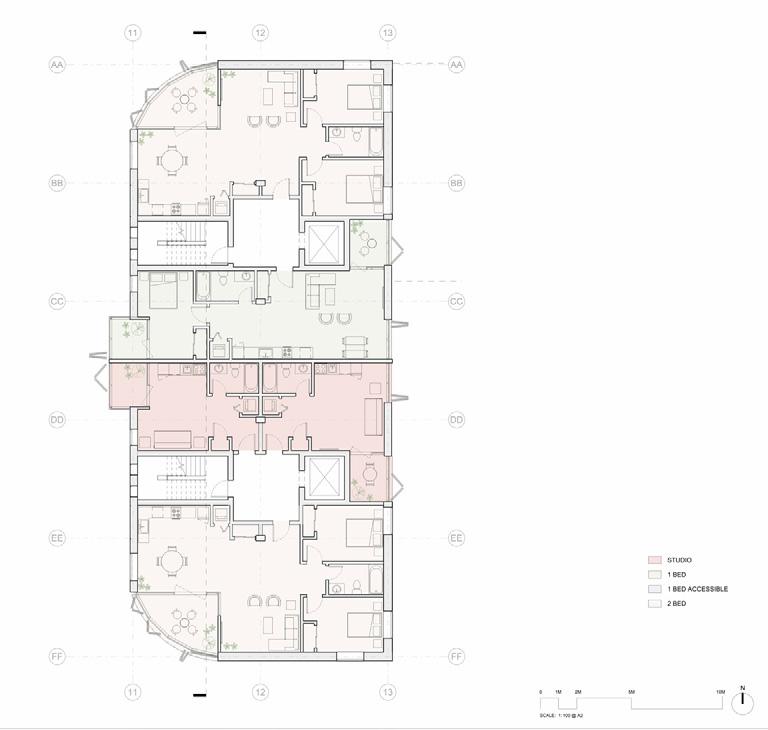
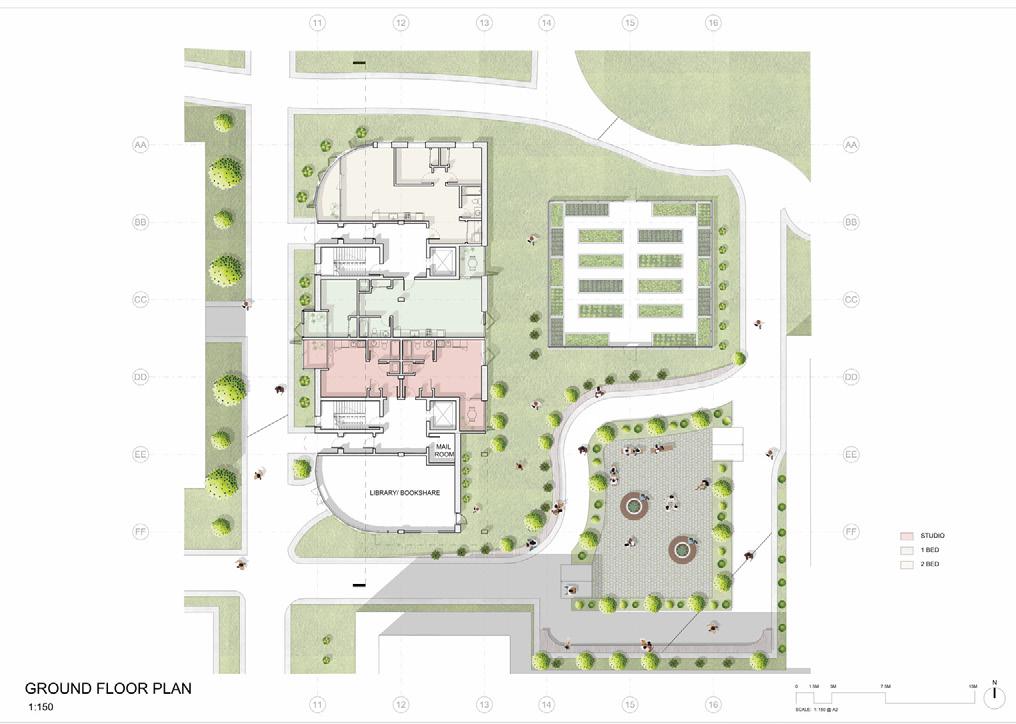
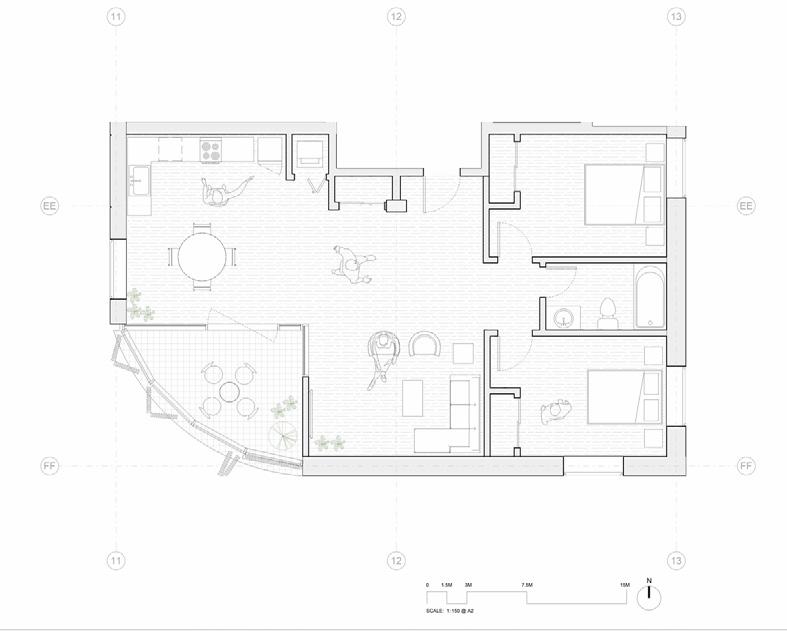
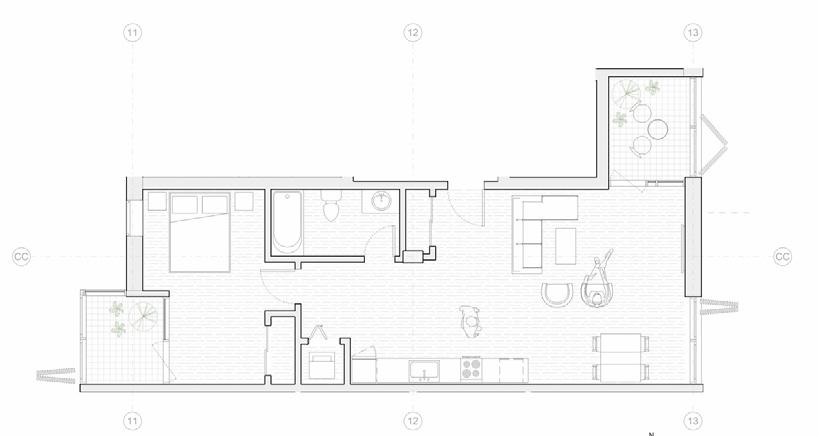
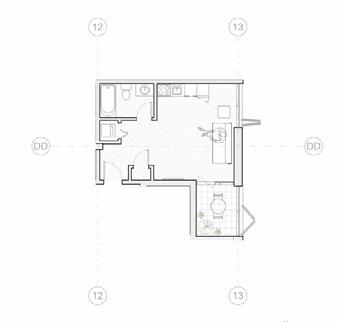


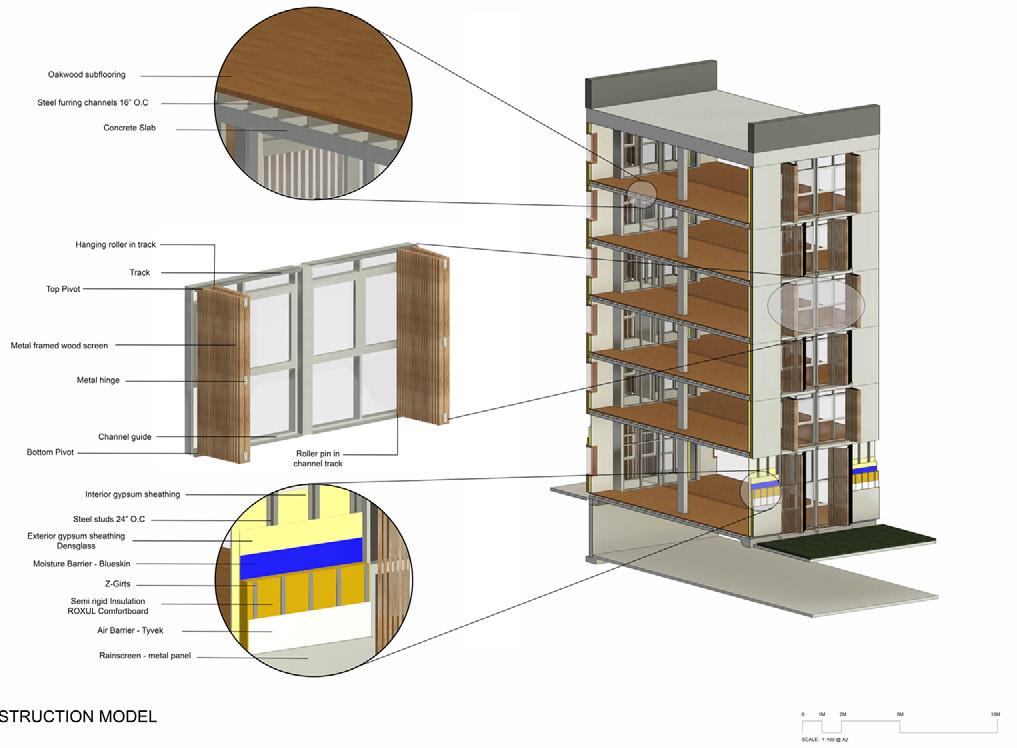
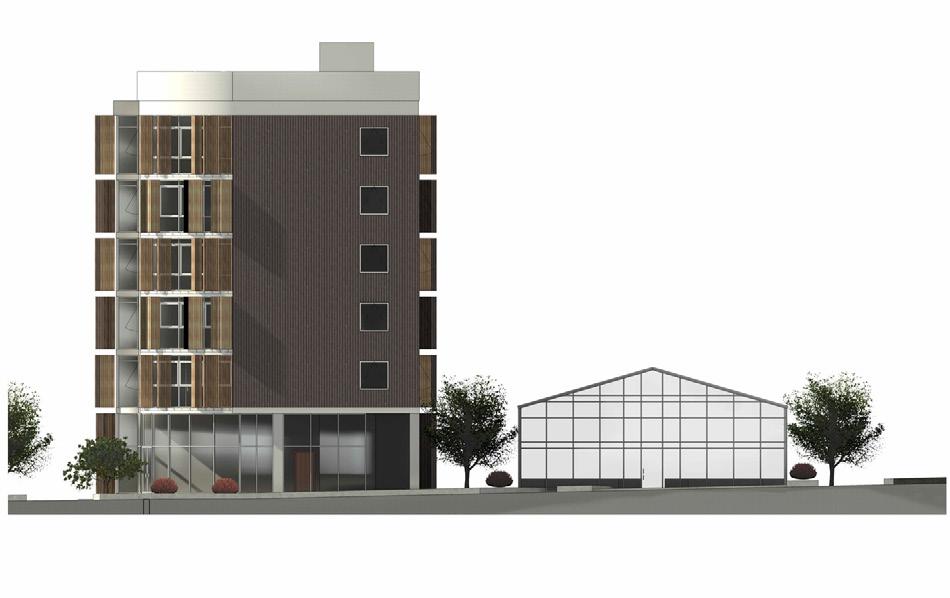

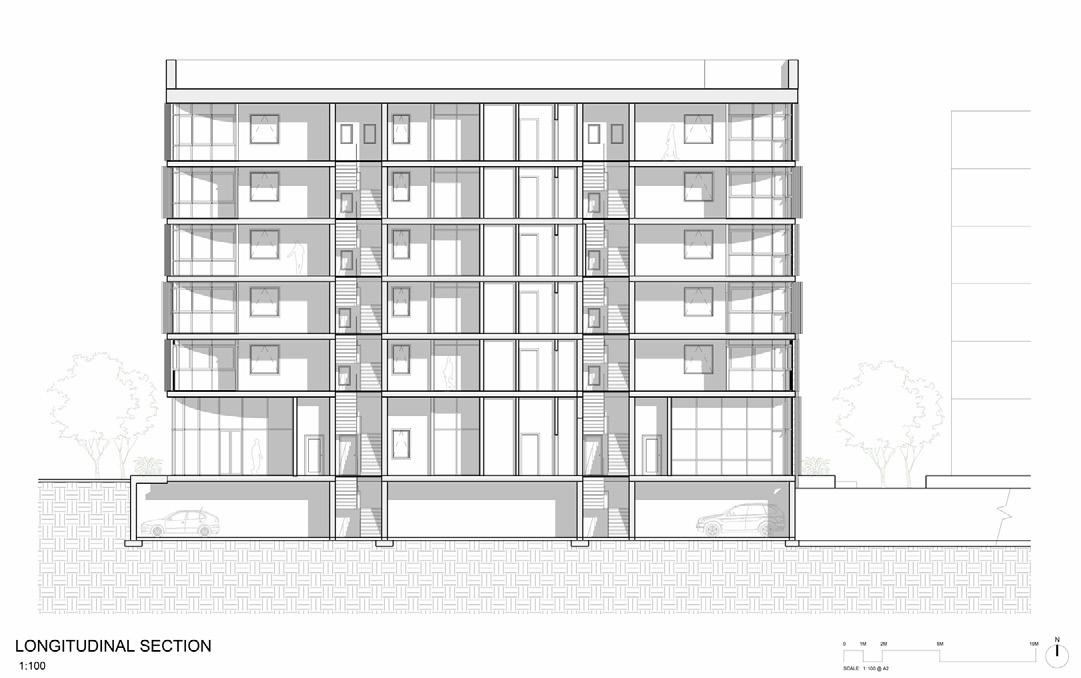
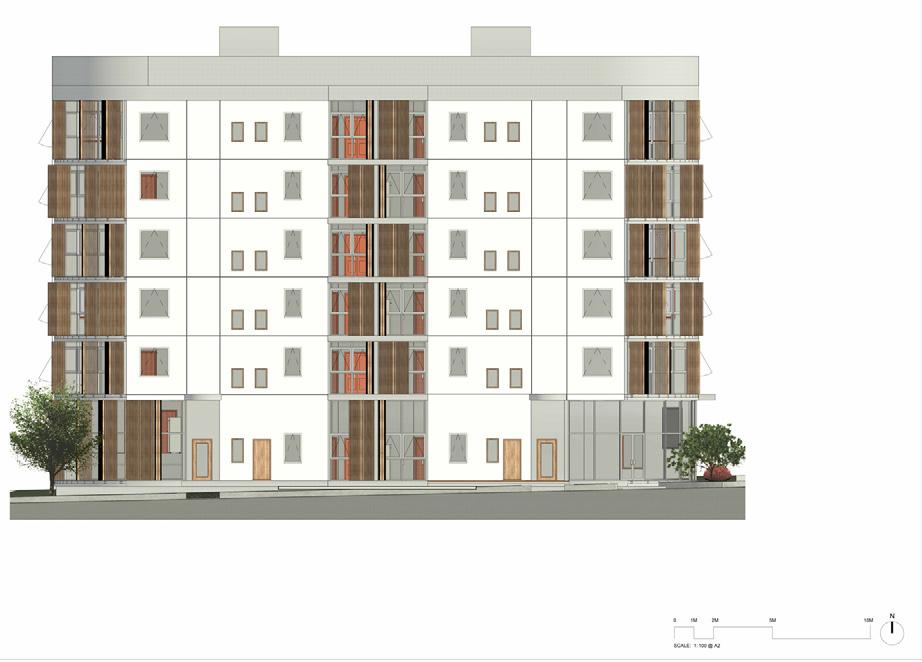
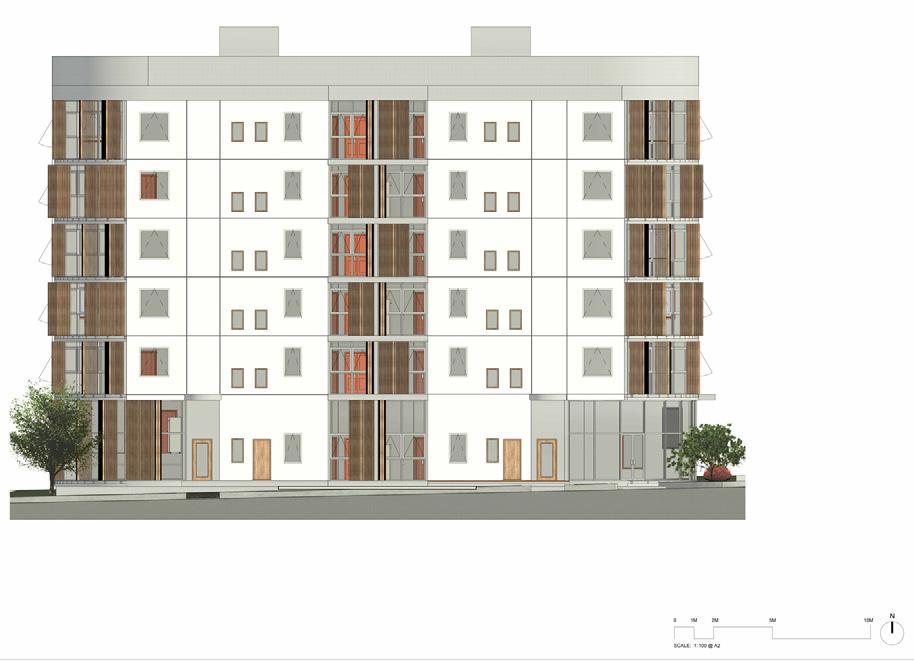

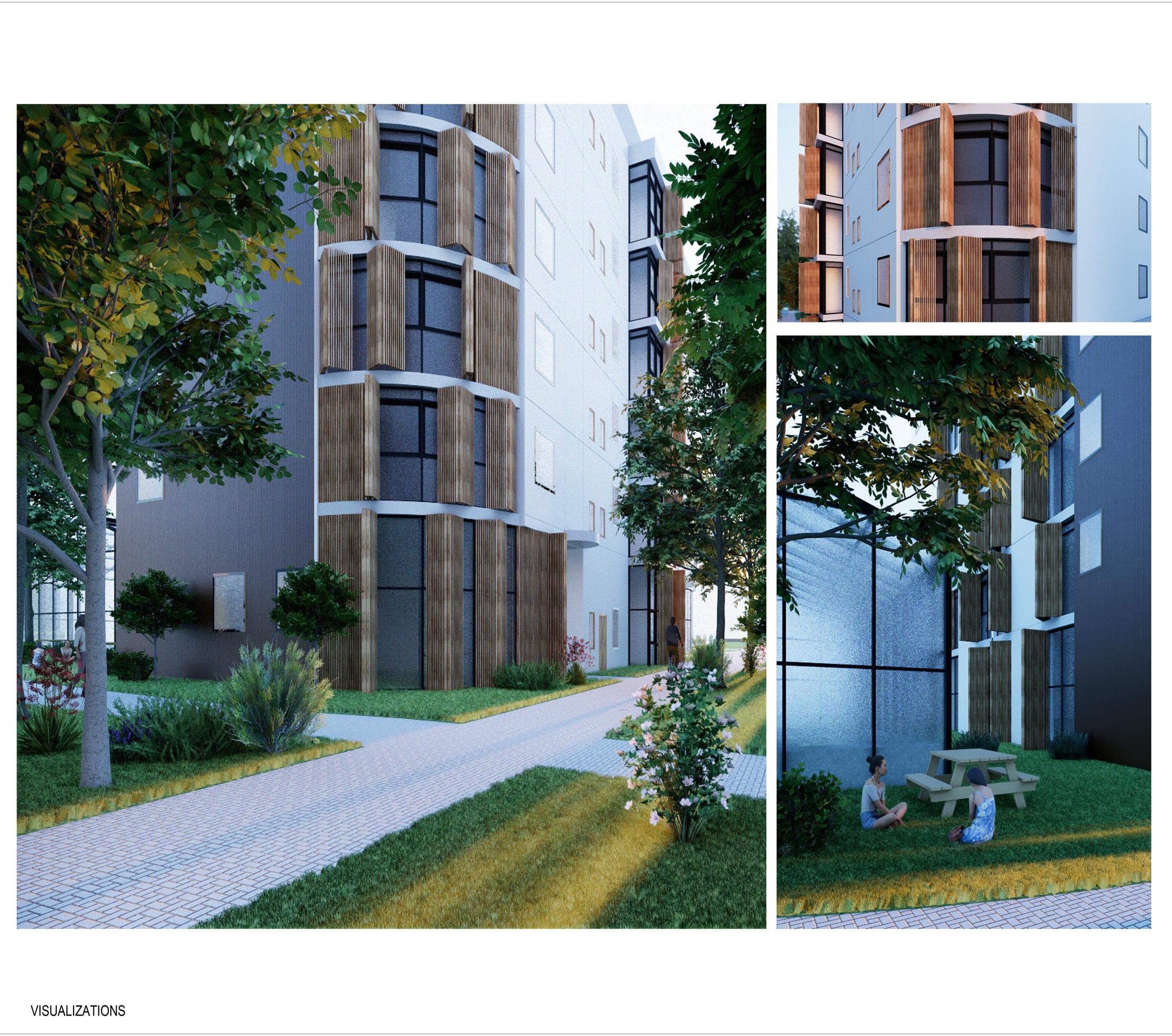
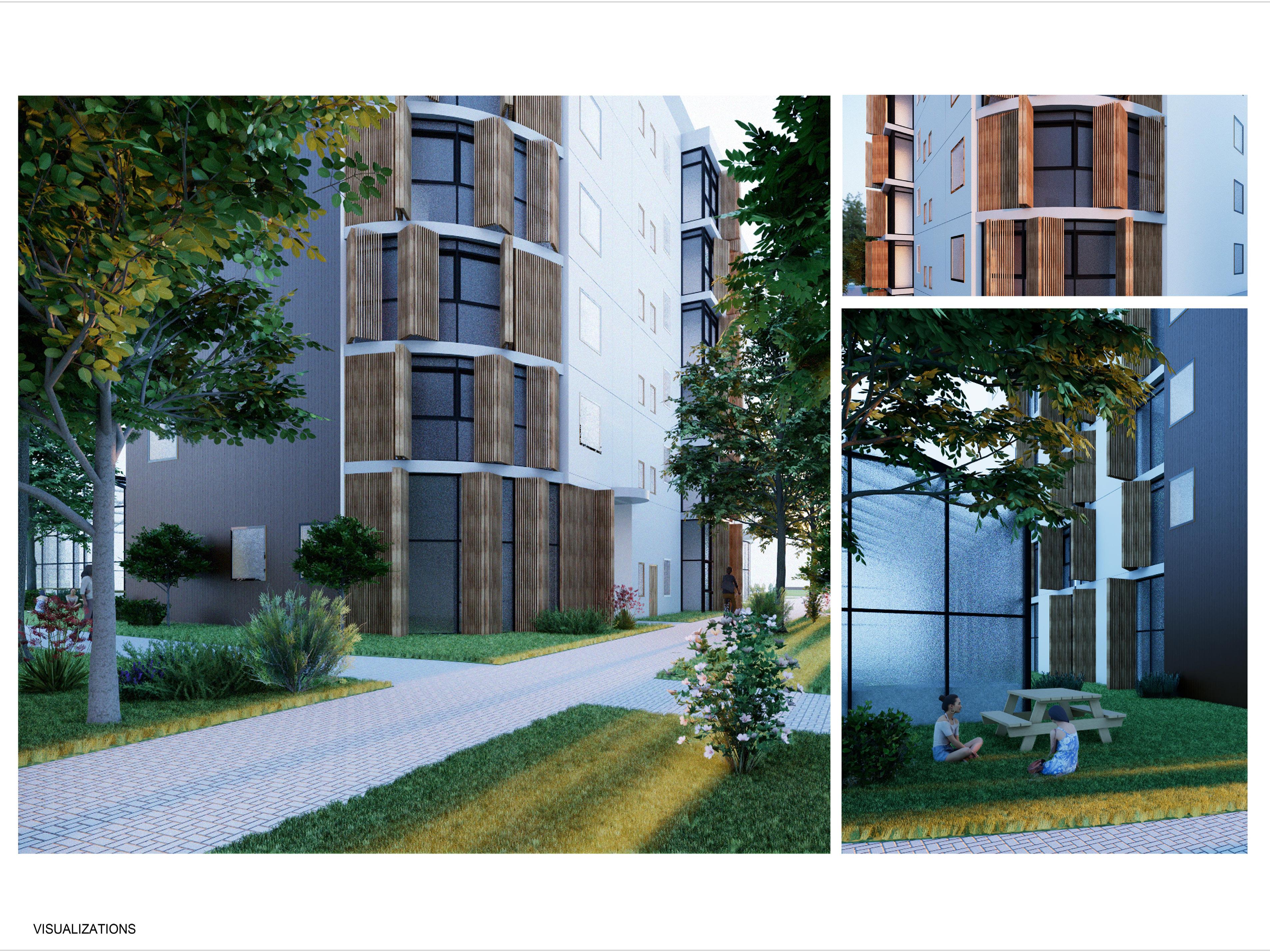
Comprehensive Studio, Fall 2024, Carleton University
Individual Project
Kilborn Place, Ottawa, Ontario
Housing
Revit, Rhino3D, Lumion, Enscape, Adobe Suite
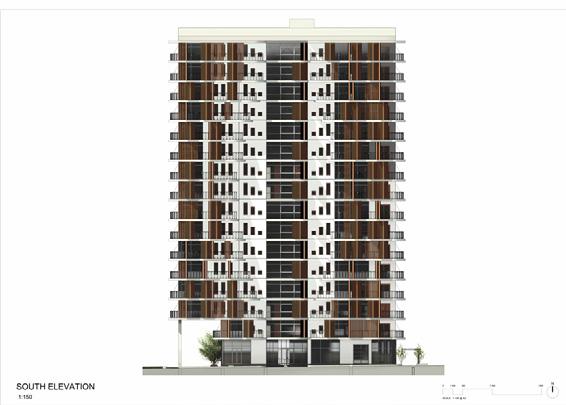
South Elevation
The Chatoyant House is part of a new residential development in Alta Vista, Ottawa, ON. This market housing project features units with sunrooms and balconies, allowing the spaces to be utilized year-round, throughout all seasons. The building is equipped with wooden screens on the south facade that regulate the amount of sunlight entering the sunrooms, providing residents with control over light exposure and offering access from within the units. These sunrooms encourage plant cultivation, serve as spaces for conversation, and act as extensions of the living rooms. The screens also contribute to the building’s dynamic facade, creating ever-changing views depending on the time of day.
The Chatoyant House is a 16-storey, double-loaded corridor tower with a floor plate approximately 20 meters deep, housing 8 units per floor. The building includes several amenities, such as a fitness center, a common room, and a garden workshop to support the community garden. The ground floor is designed to serve the neighborhood, featuring a coffee shop and a convenience store, fostering both convenience and community engagement.
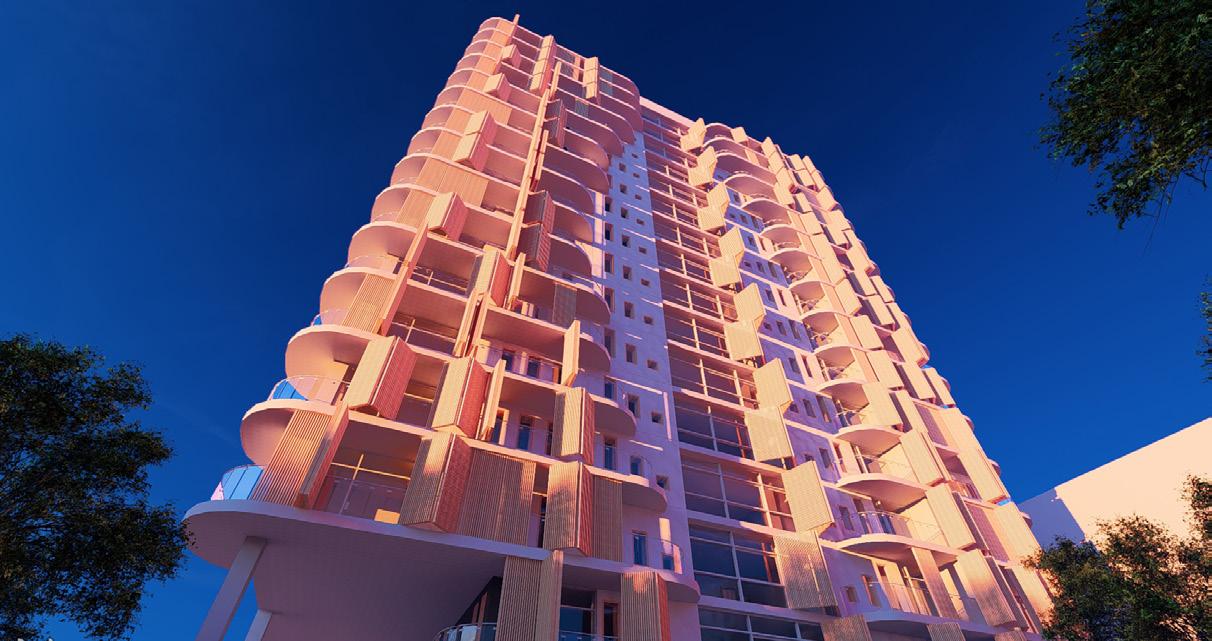
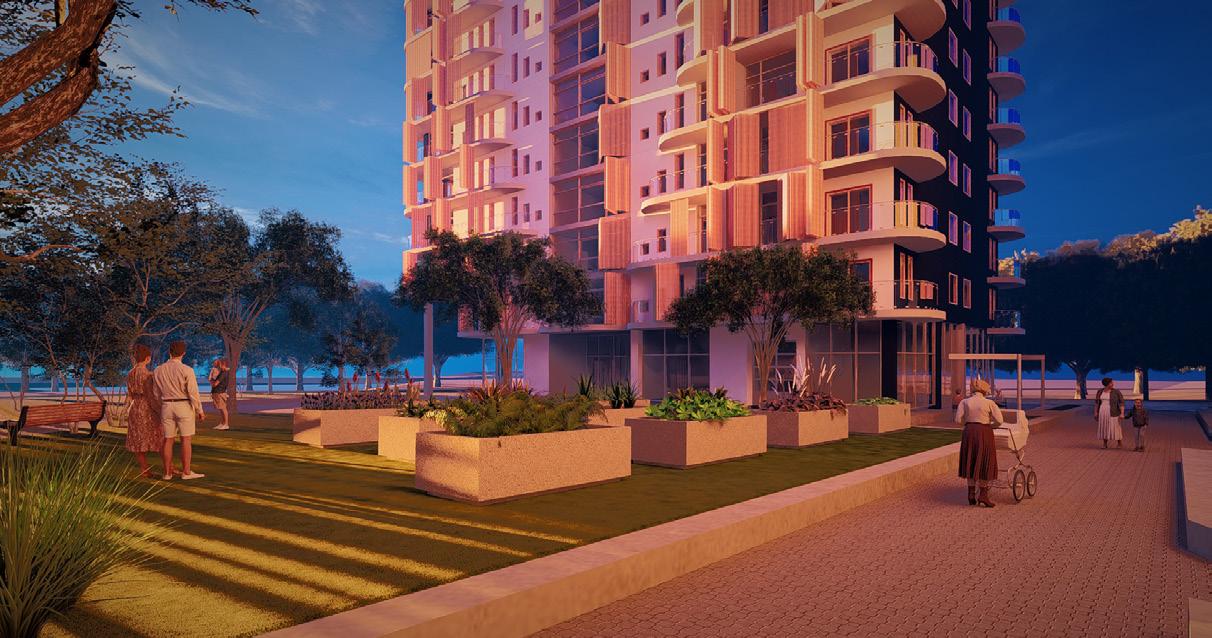
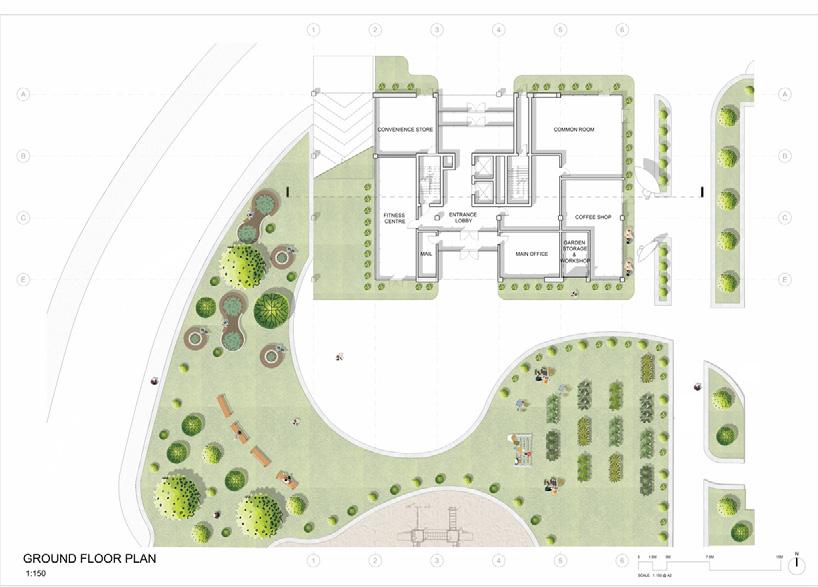
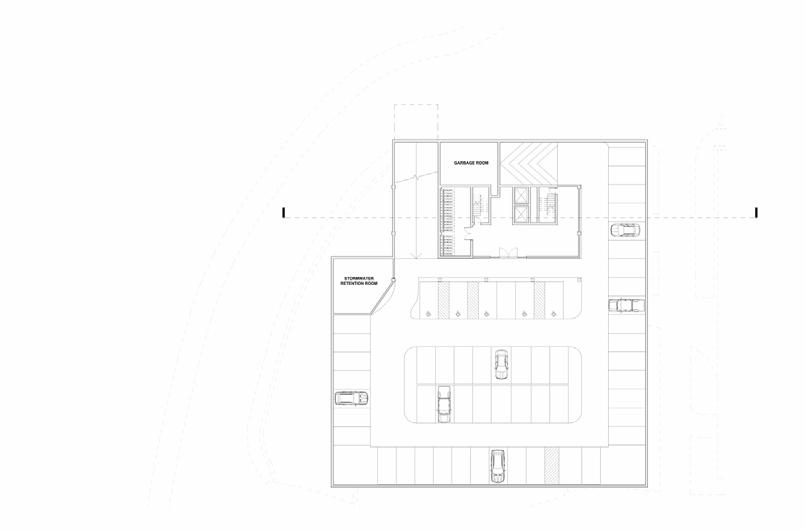

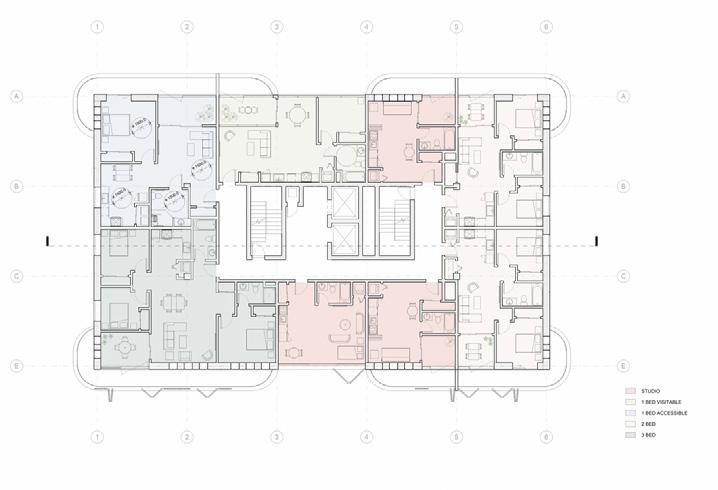

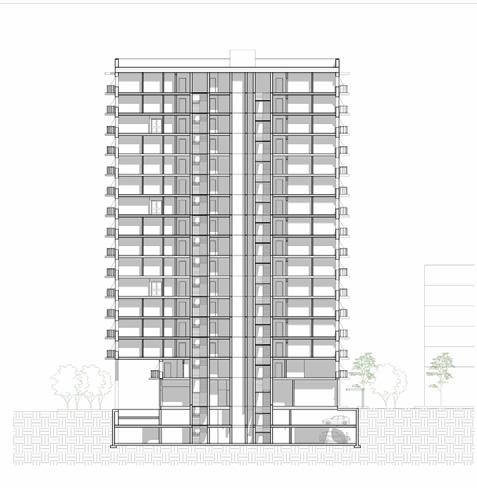

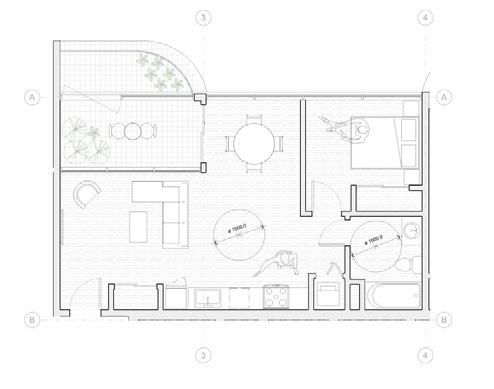

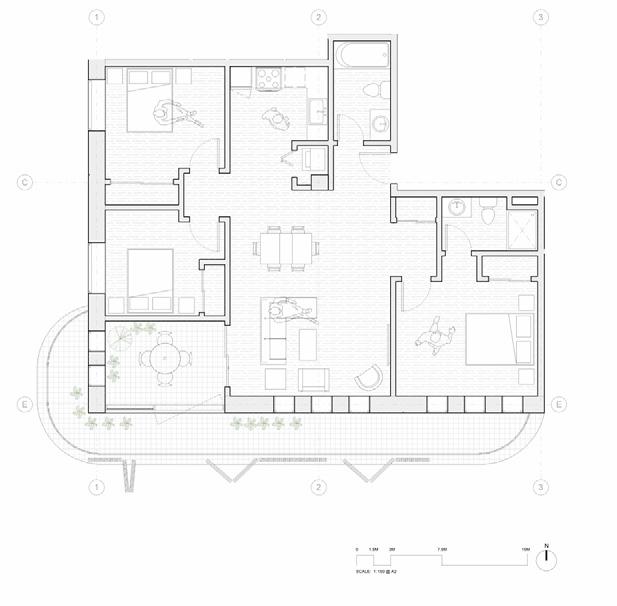
Studio 4, Fall 2022, Carleton University Group Project
Overbrook, Ottawa, Ontario
Neighborhood Research and Development Project Revit, AutoCAD, Lumion, Adobe Suite
Aromascape is the culmination of Indepth sensory research aimed at creating a multifunctional space that meets the diverse needs of the Overbrook community.
The first phase of the project involved a collaborative study of the sensory and atmospheric qualities of Overbrook, exploring how light, texture, taste, and sound intersect with movement and wayfinding to shape the experience of the neighborhood. This research, informed by conversations with community members, delved into their daily lives and aspirations, providing insights into how design can reflect the stories, memories, and cultural identity of Overbrook. My contributions included mapping the Site Analysis by gathering data through conversations with residents, conducting a detailed study of street lamp posts to create a quality of light map, and assisting the team in documenting texture, scent, and sound through site visits and observations.
The second phase transformed our collective research into individual design proposals aimed at advancing the neighborhood’s development. Both phases were unified by a shared programmatic understanding of the community’s needs, ensuring that the design solutions aligned with the lived realities and desires of Overbrook’s residents.
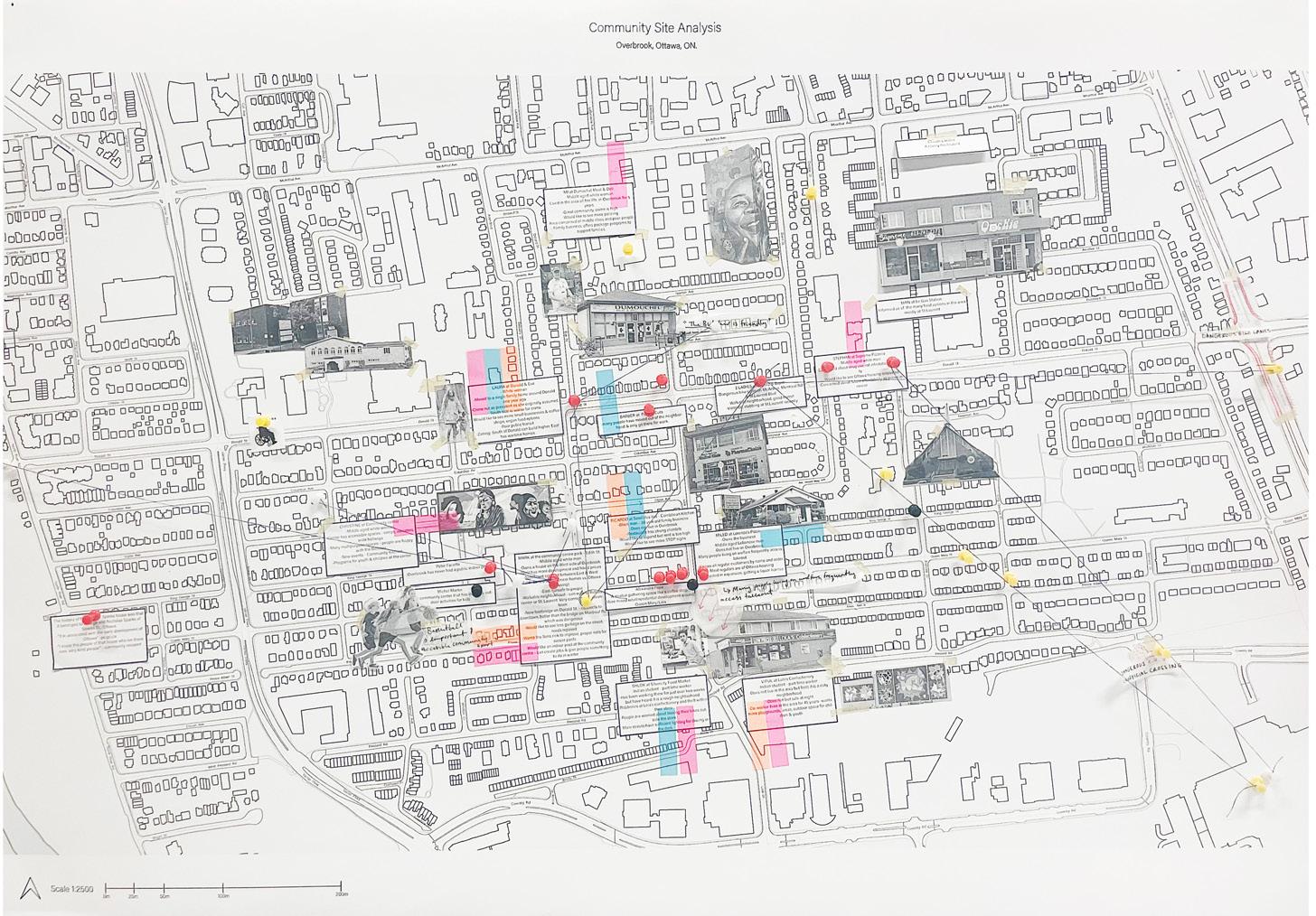
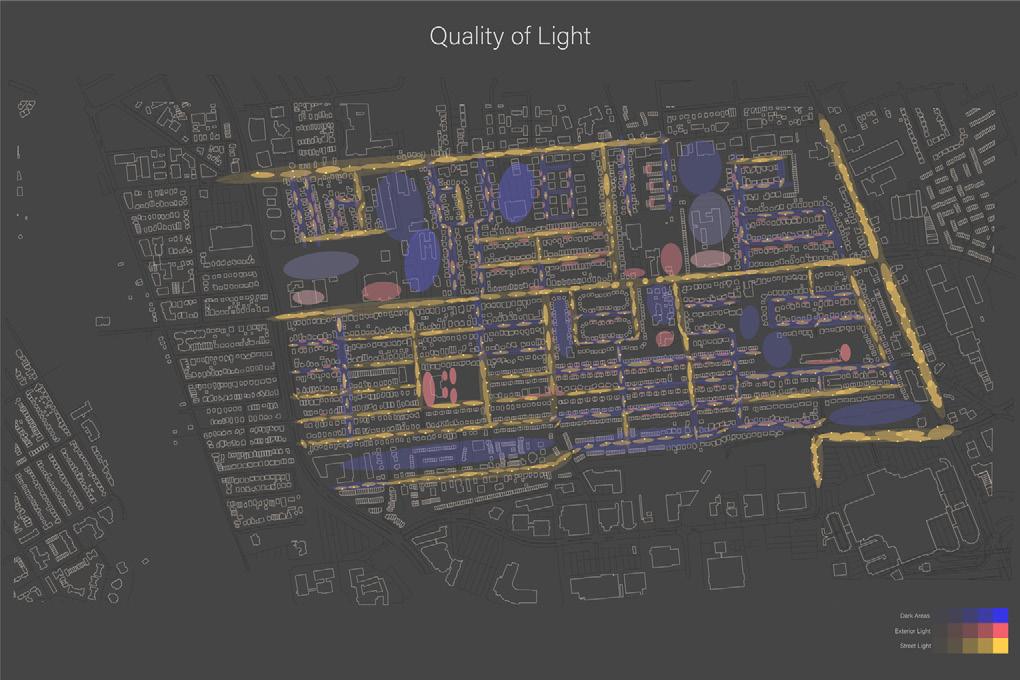
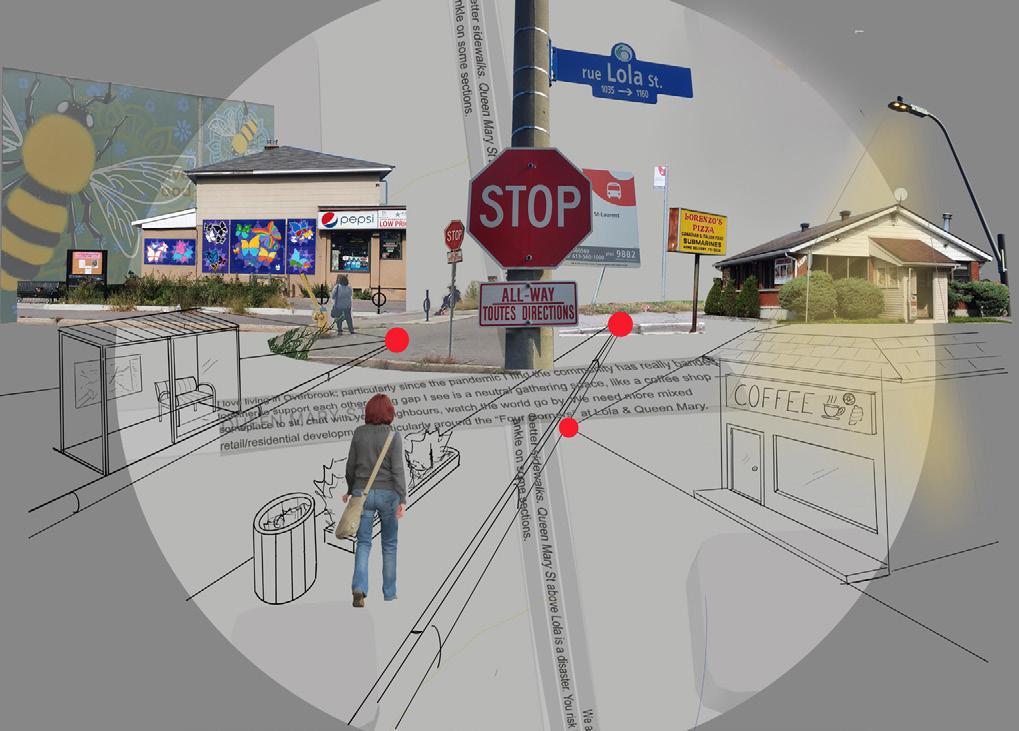
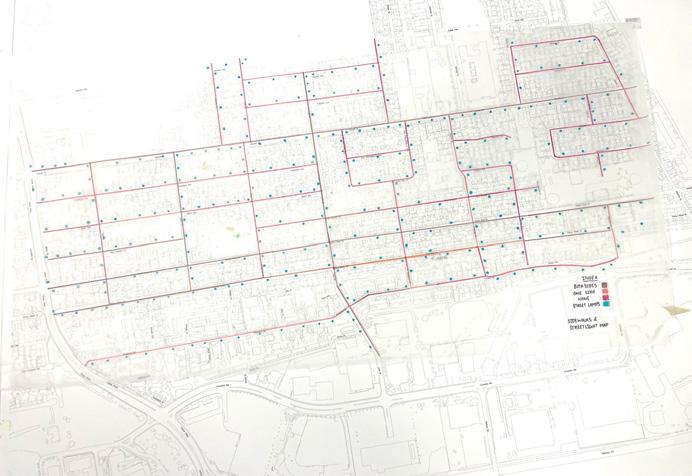
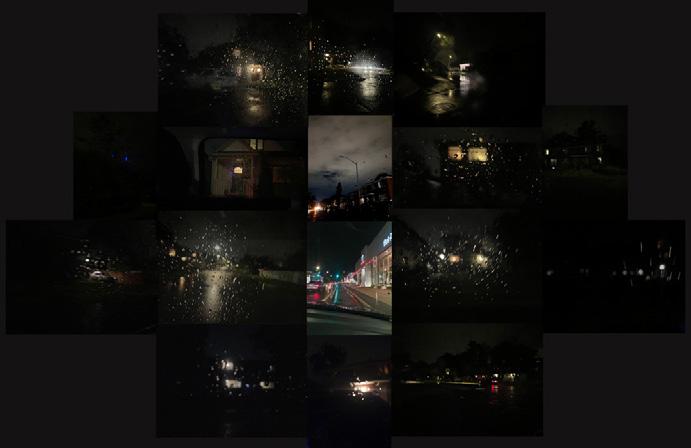
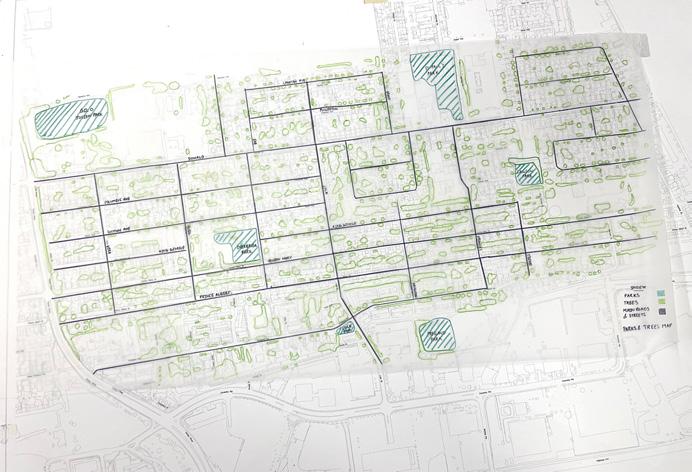
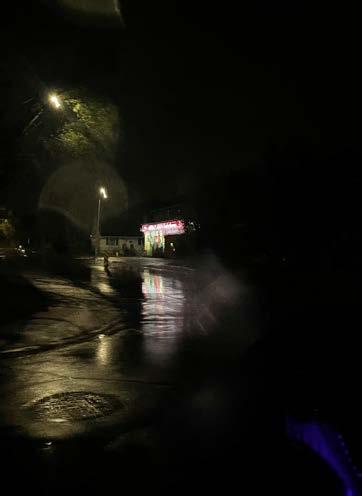
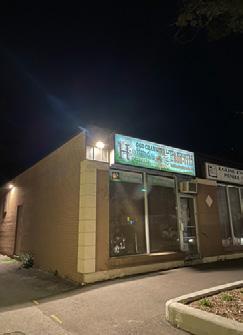
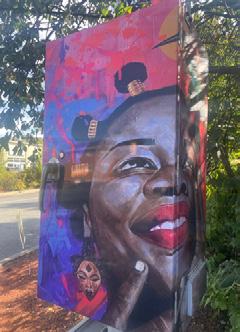
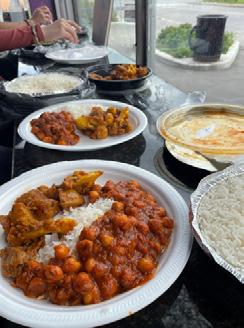
Studio 4, Fall 2022, Carleton University
Individual Project
Overbrook, Ottawa, Ontario
Neighborhood Research and Development
Revit, AutoCAD, Lumion, Adobe Suite
The Aromascape is a multifunctional space designed to meet the needs of the Overbrook community, featuring a local greenhouse as a core element. The project aims to create a neutral gathering space through a community coffee shop, providing a welcoming environment for all.
The design integrates a greenhouse to cultivate fresh, local, and accessible produce, fostering sustainability and self-sufficiency within the neighborhood.
This site was chosen to reuse parts of an existing building, retaining the facade and load-bearing walls, preserving the character and history of the site. Positioned in the heart of the neighborhood, the project enhances functionality and connection to the community, ensuring a space that residents can truly make their own.
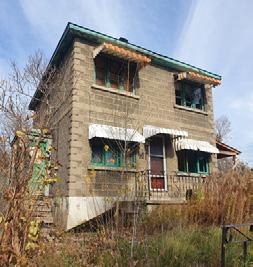
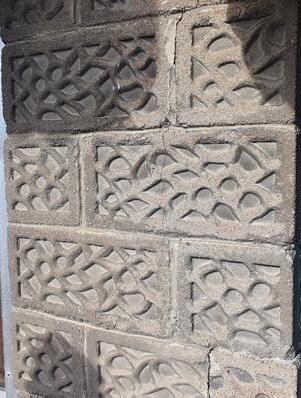
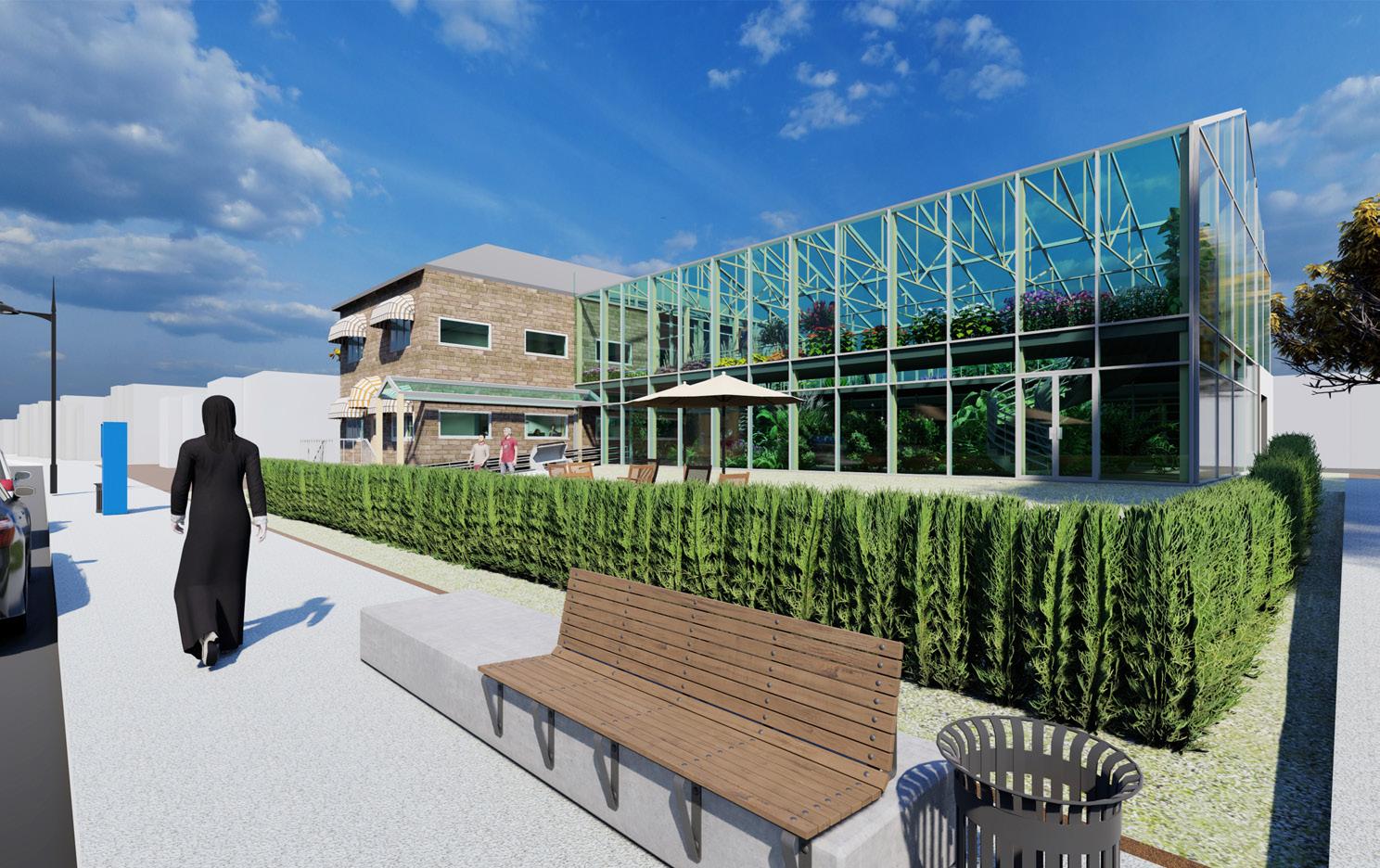
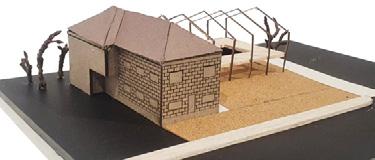
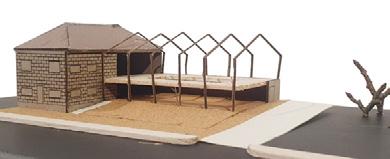
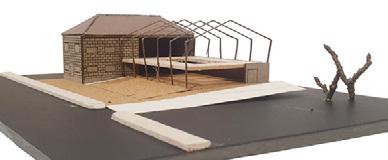
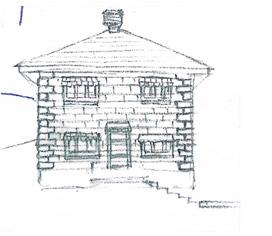
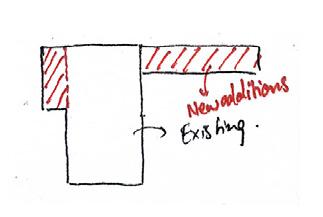
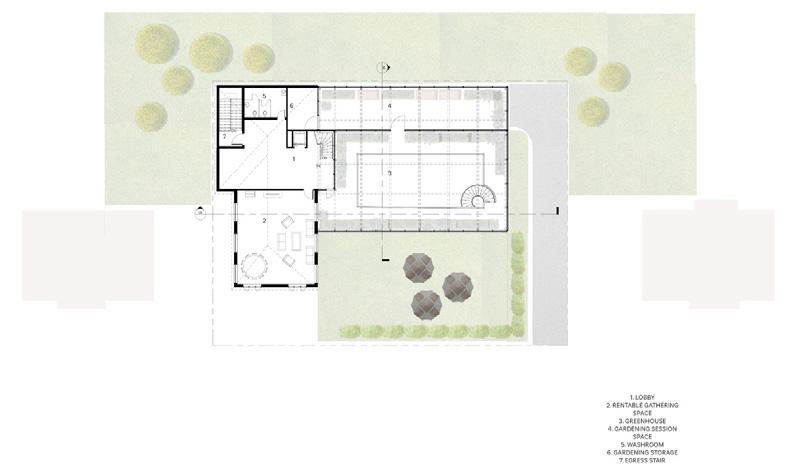
First Level Plan
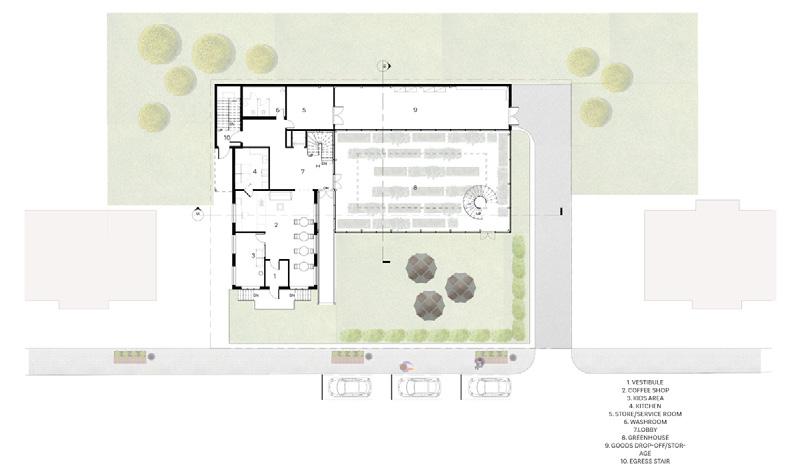
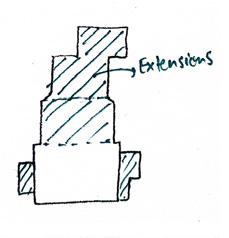

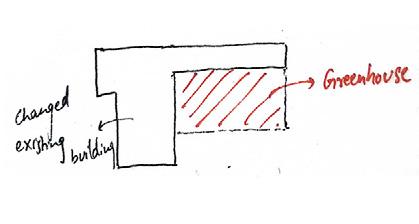

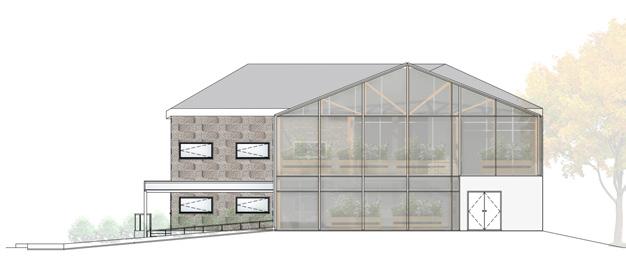

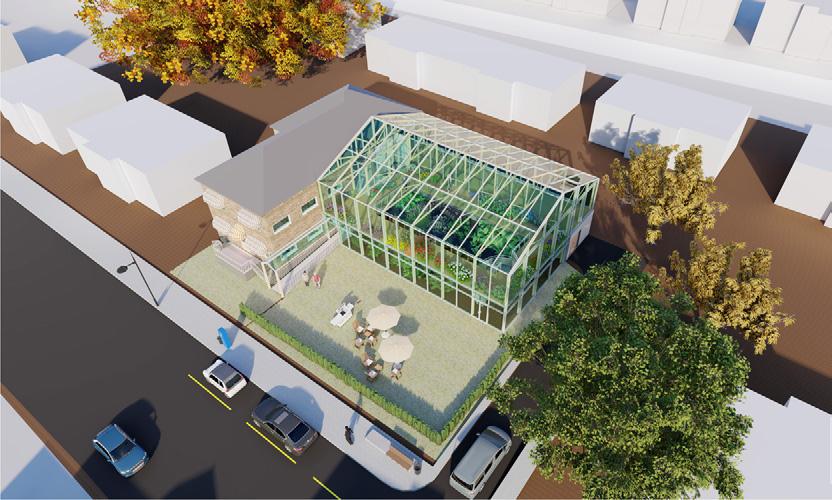
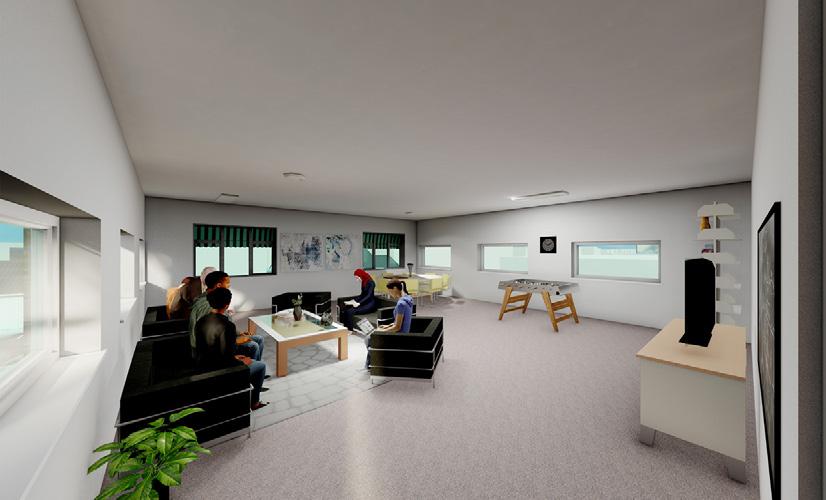
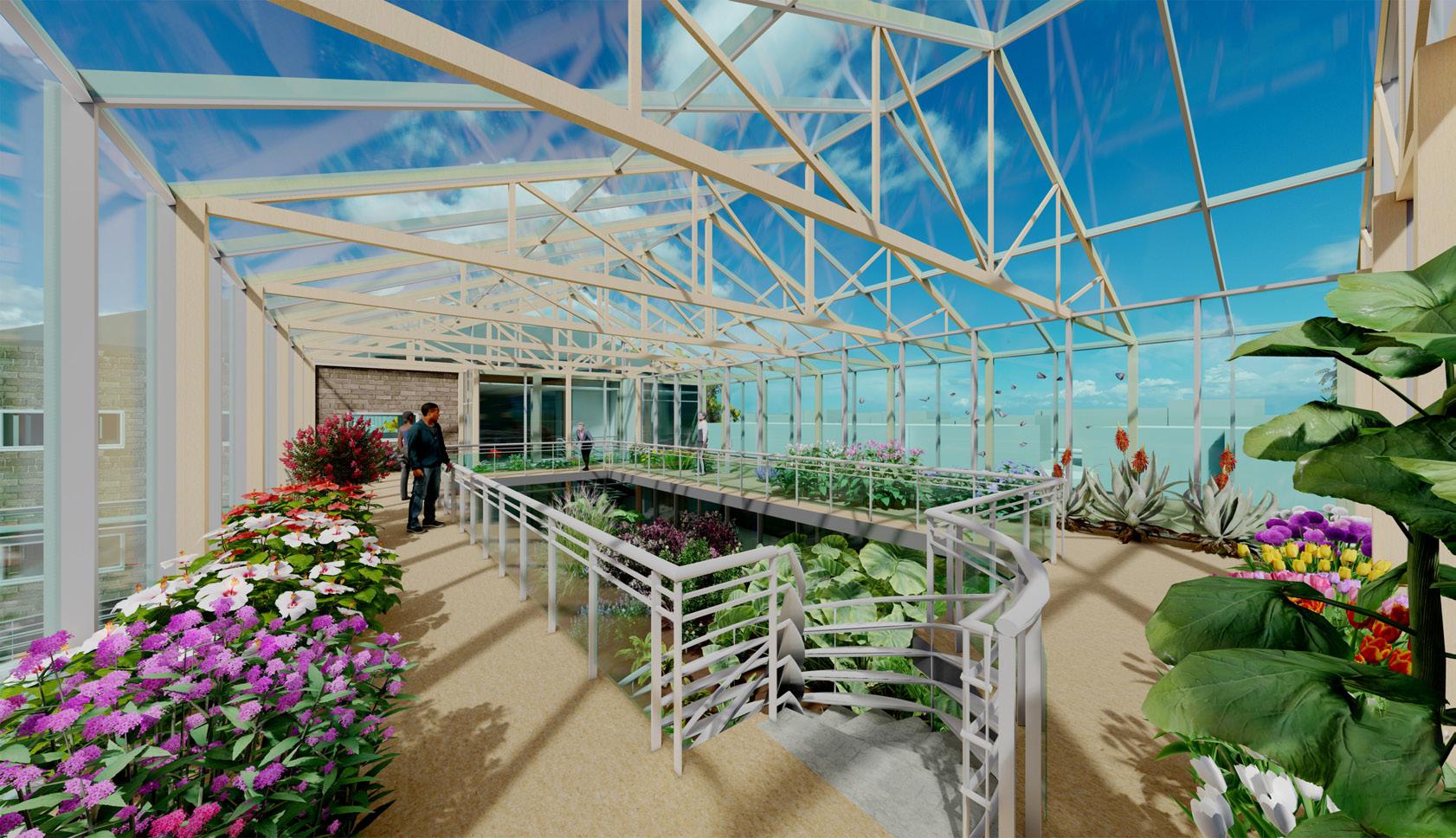
Studio 5, Winter 2023, Carleton University
Individual Project
Largo José Saramago, Lisbon, Portugal
Directed Studies Abroad Project Rhino3D, AutoCAD, Enscape, Adobe Suite
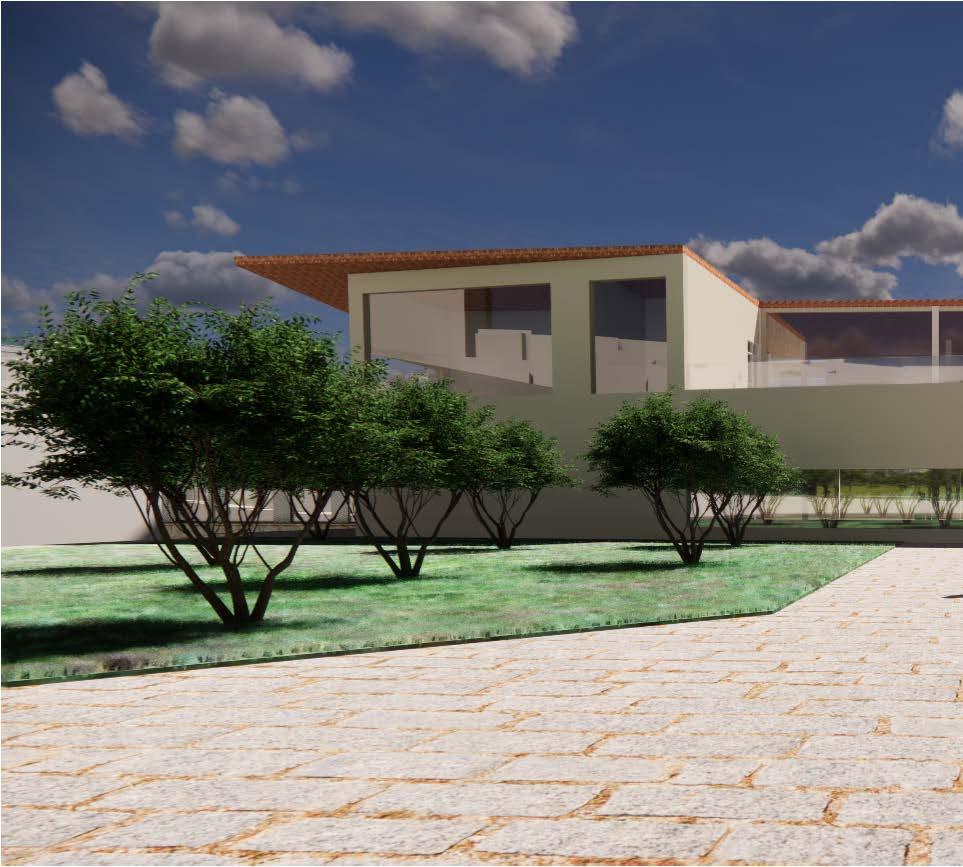
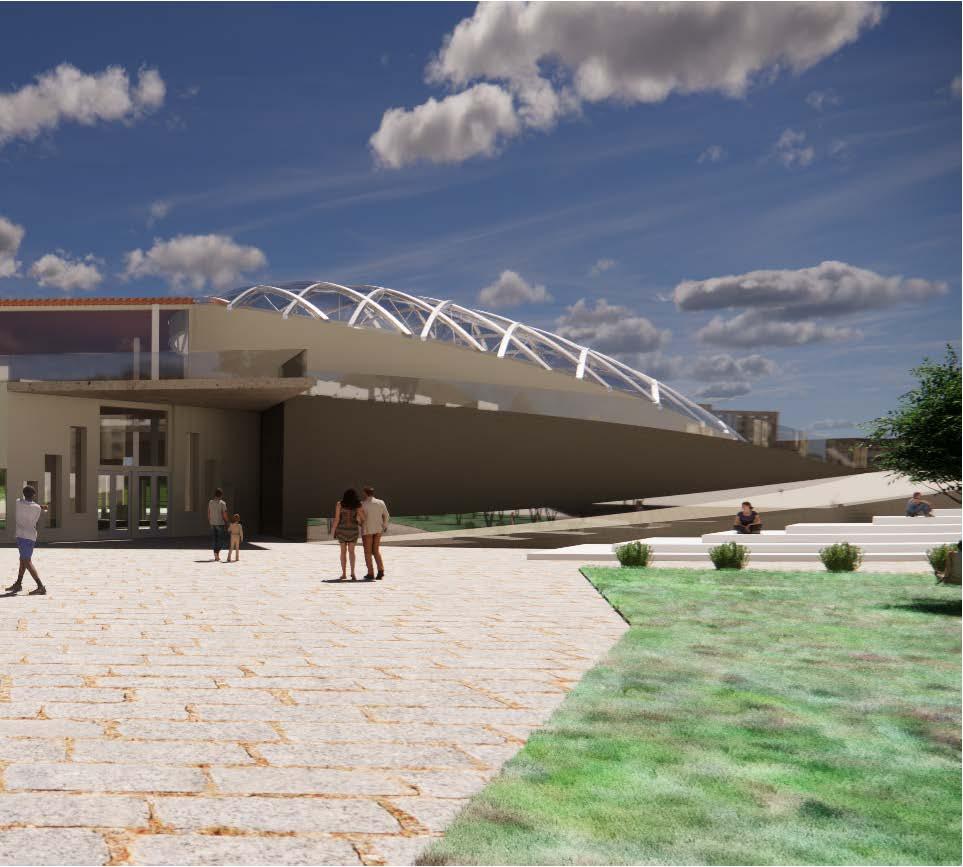
The design concept evolves from the theme of food and the various programs it can inspire. The goal is to create a project that reflects the cultural story of food. The project includes an exhibition center to showcase food-related events, conferences, and meal exhibitions, connected to an interior bridged marketplace, which will occasionally function as a farmer’s market. On the east side of the site, a demonstration center will feature an open kitchen, hosting classes, sessions, and research programs focused on the diverse regions of Portugal.
The term “Refeição” translates to “meal” in Portuguese and signifies the profound importance of food in daily life. A meal can be shared, offer comfort, bring joy, or even be commercialized into a business. The design concept derives from the essential cycle practiced by the various elements that make up a meal. From west to east across the site, the structure will rise from the earth, seamlessly blending with the surrounding landscape, and transitioning into a built form—symbolizing how ingredients from the earth are transformed into a meal.
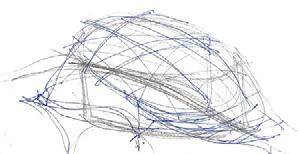
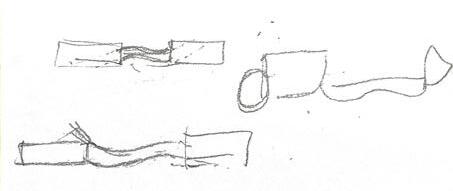
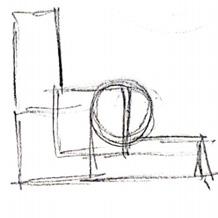
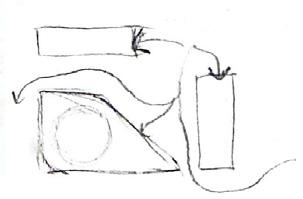
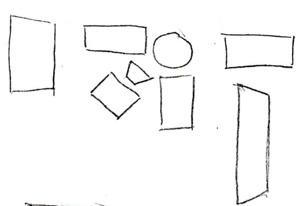
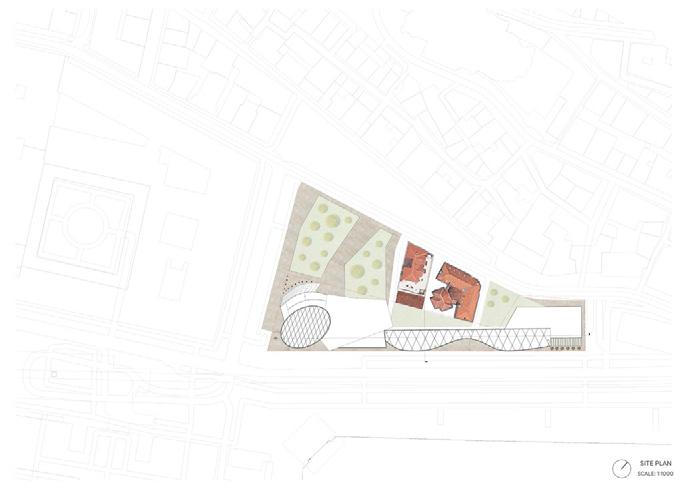
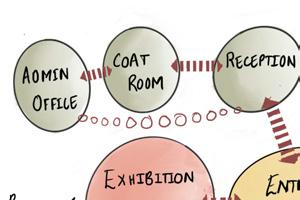
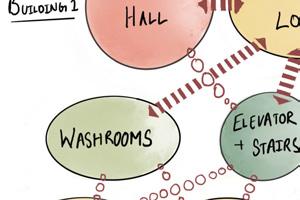
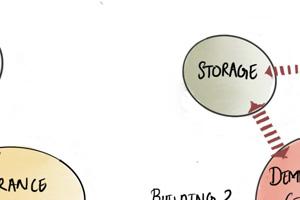
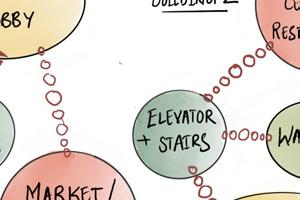


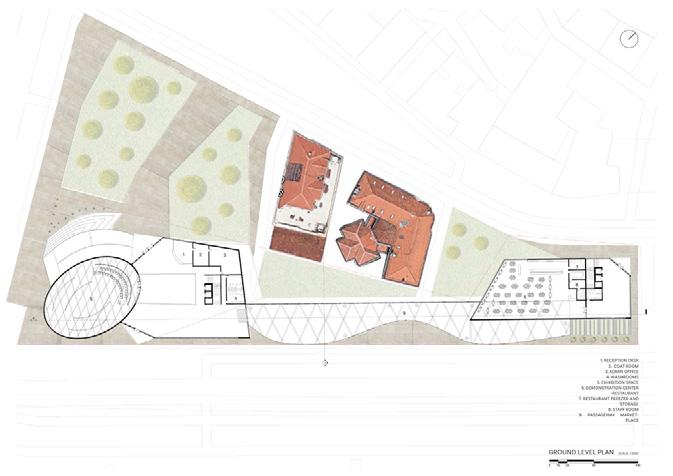
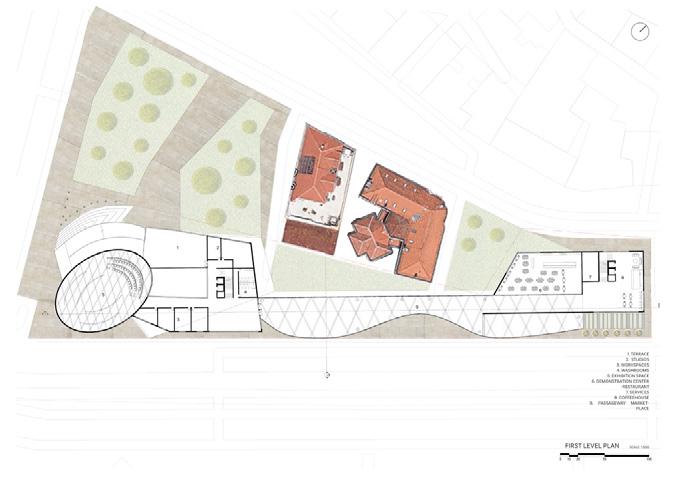

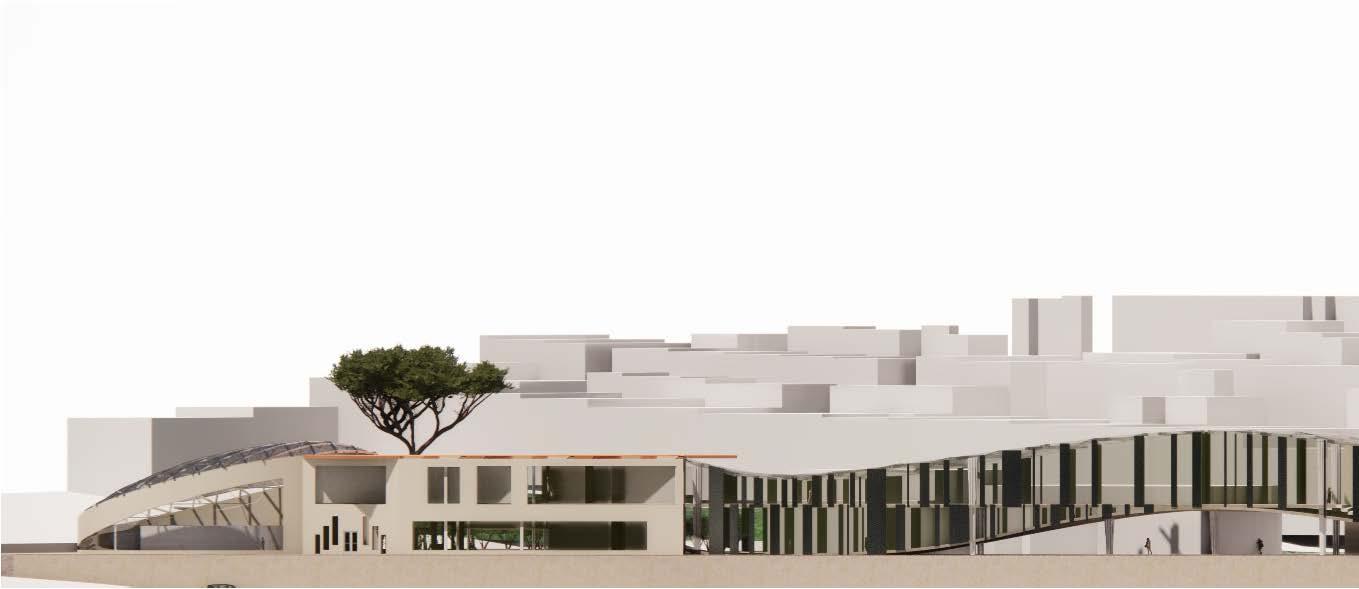
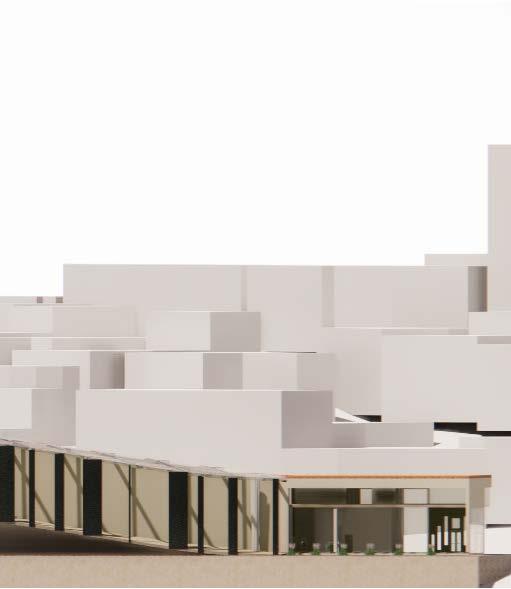
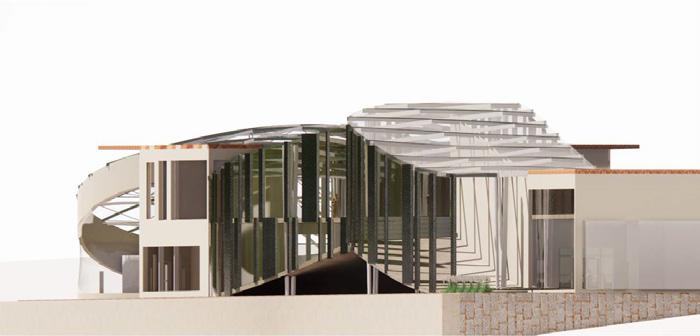
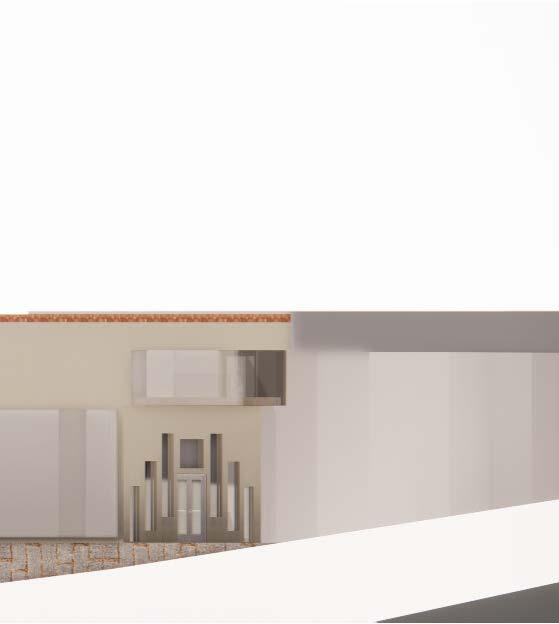
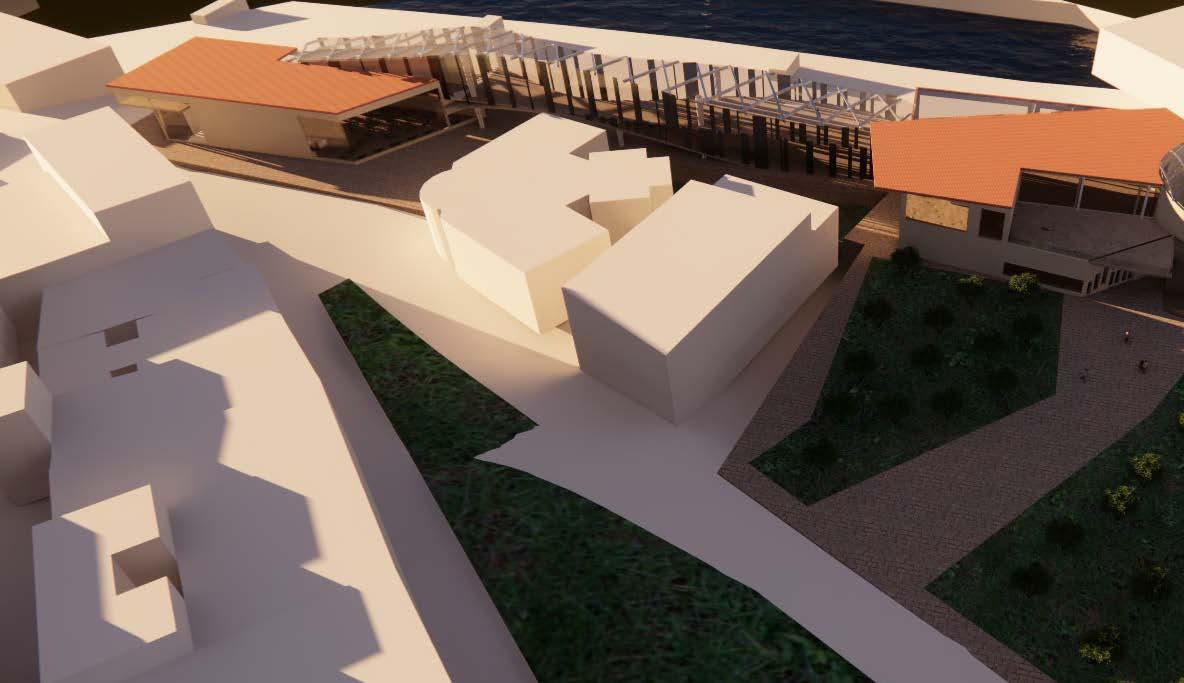
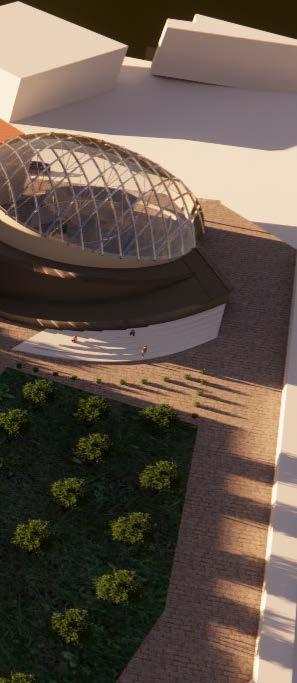
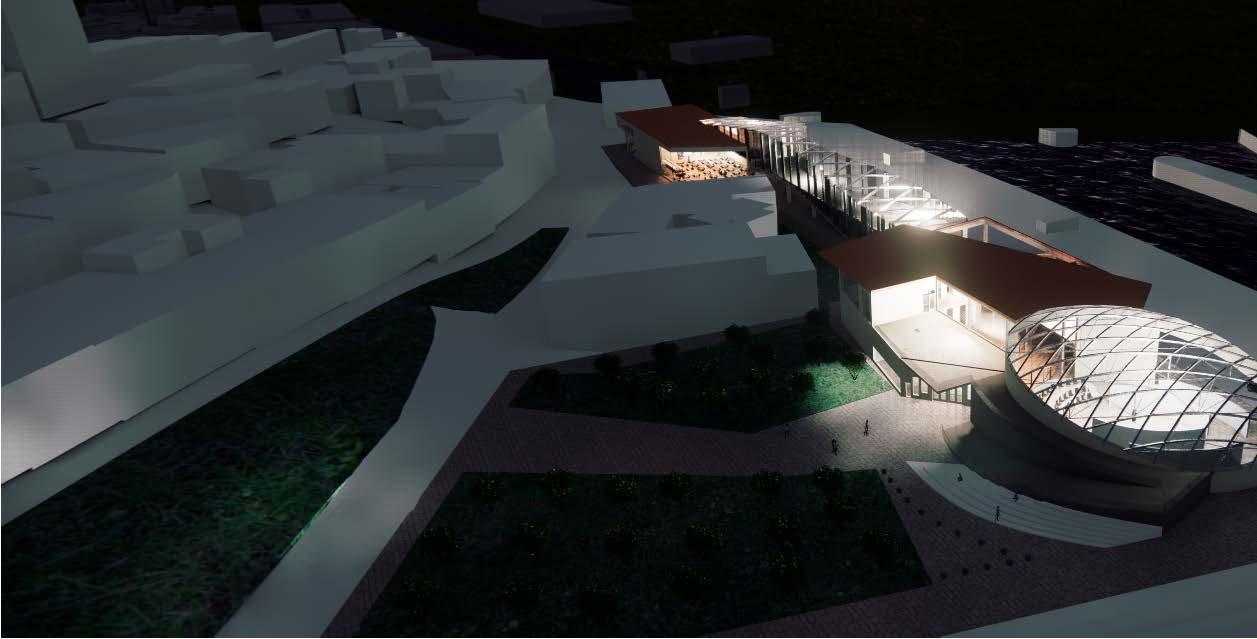

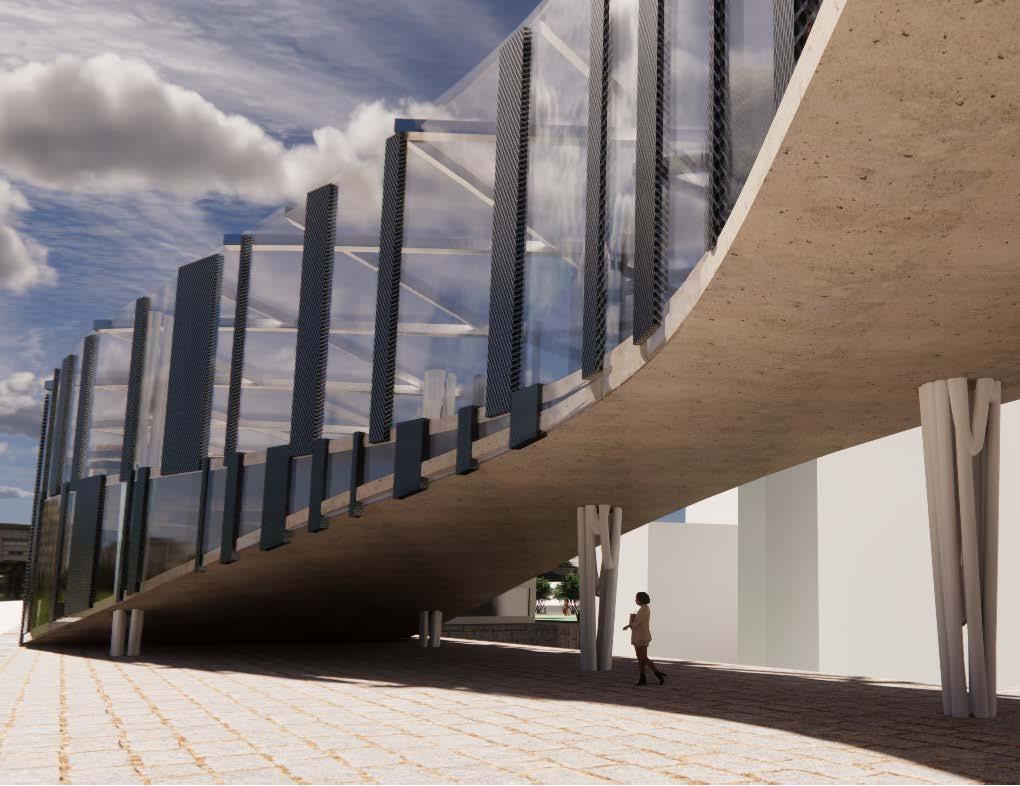
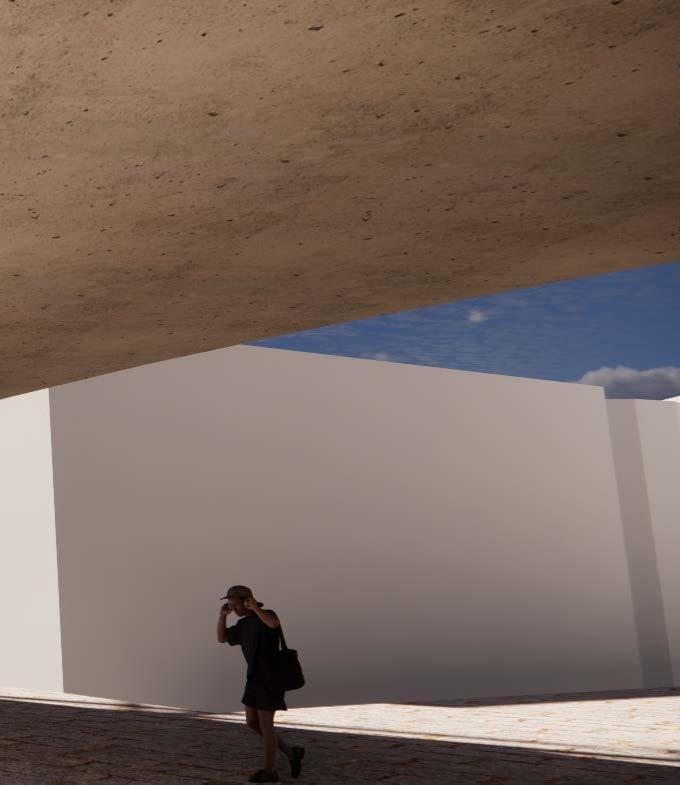
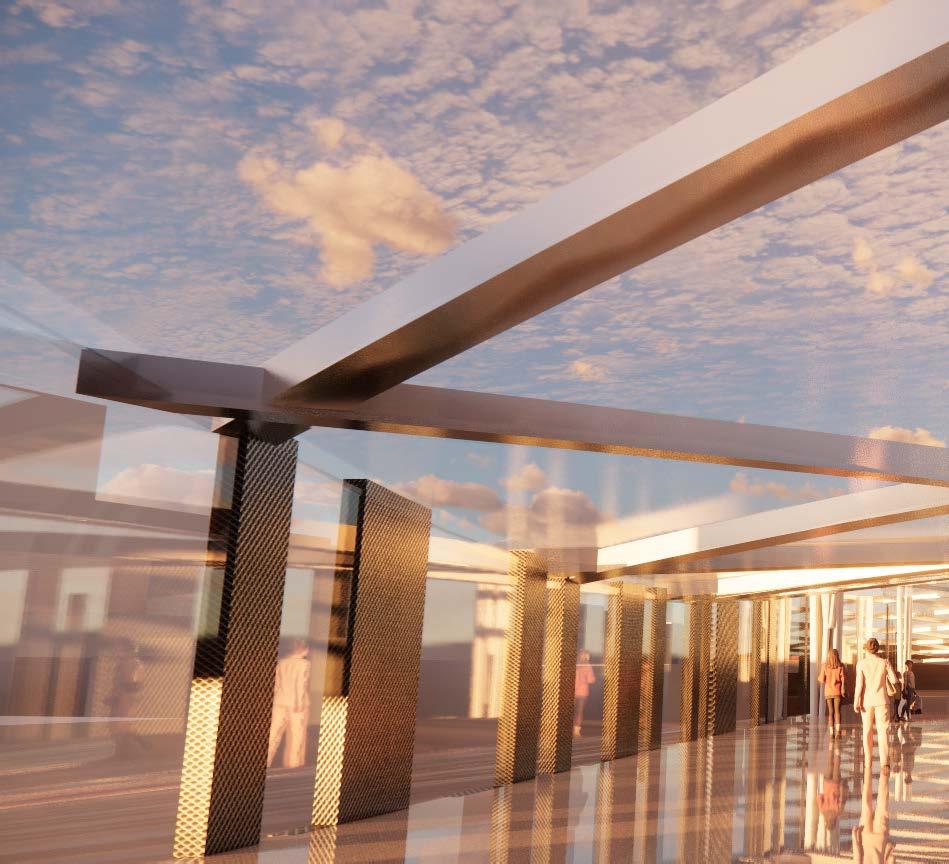
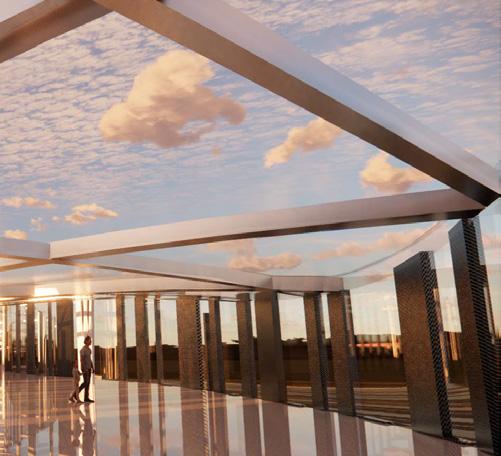
Studio 3, Winter 2022, Carleton University
Individual Project
321 King Edward Ave, Ottawa, Ontario
Intervention to Heritage Building - Pool & Gym AutoCAD, Adobe Suite
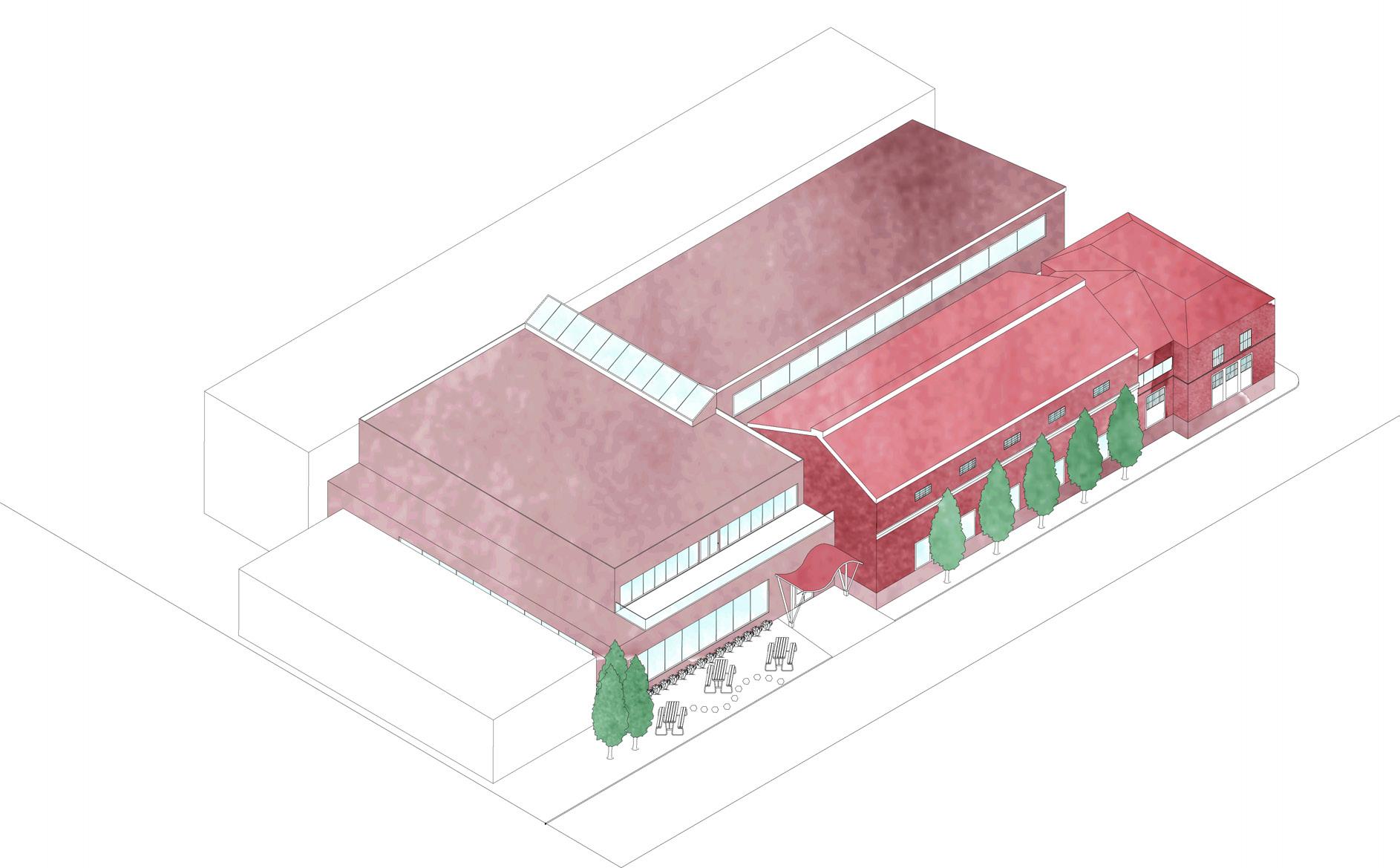
The project aimed to introduce an Olympic pool to the existing Champagne Baths Fitness Centre to improve the facilities and create more opportunities for youth and families in the area. The intervention changes the present lane pool into a recreational pool and extends the building into the parking lot to allow space for the Olympic pool and changing rooms. The project adds on a second level to improve the fitness facility of the building by creating an extension of the gym above the changing rooms.
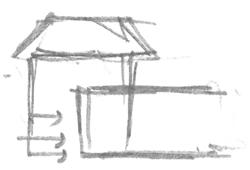
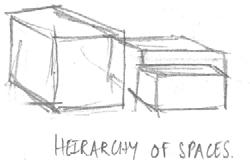
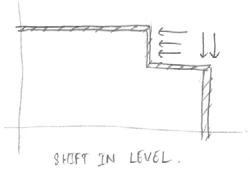
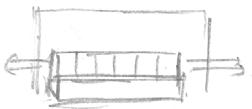
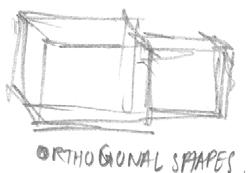
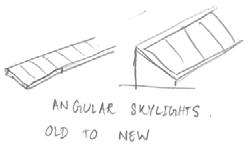
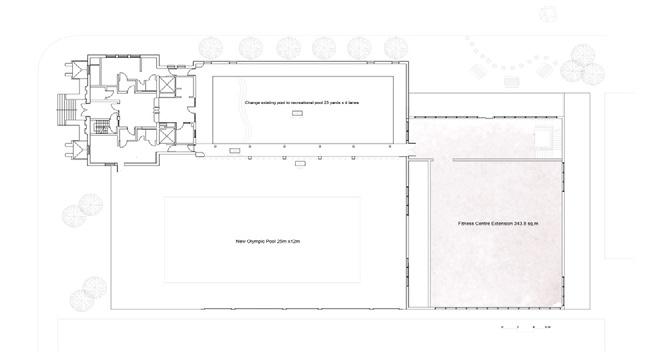
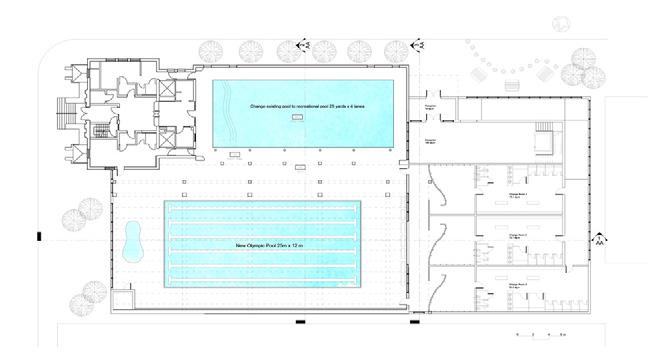
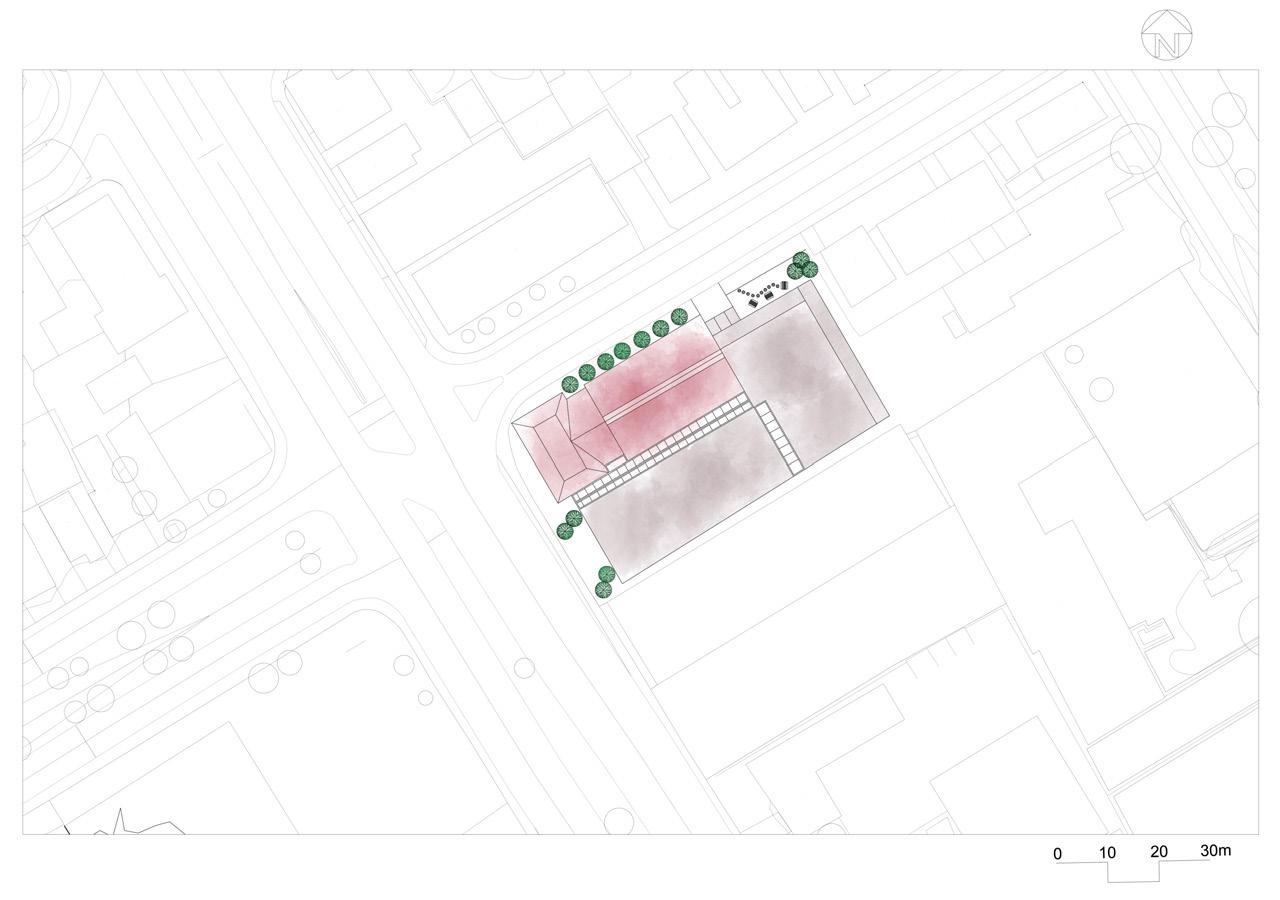

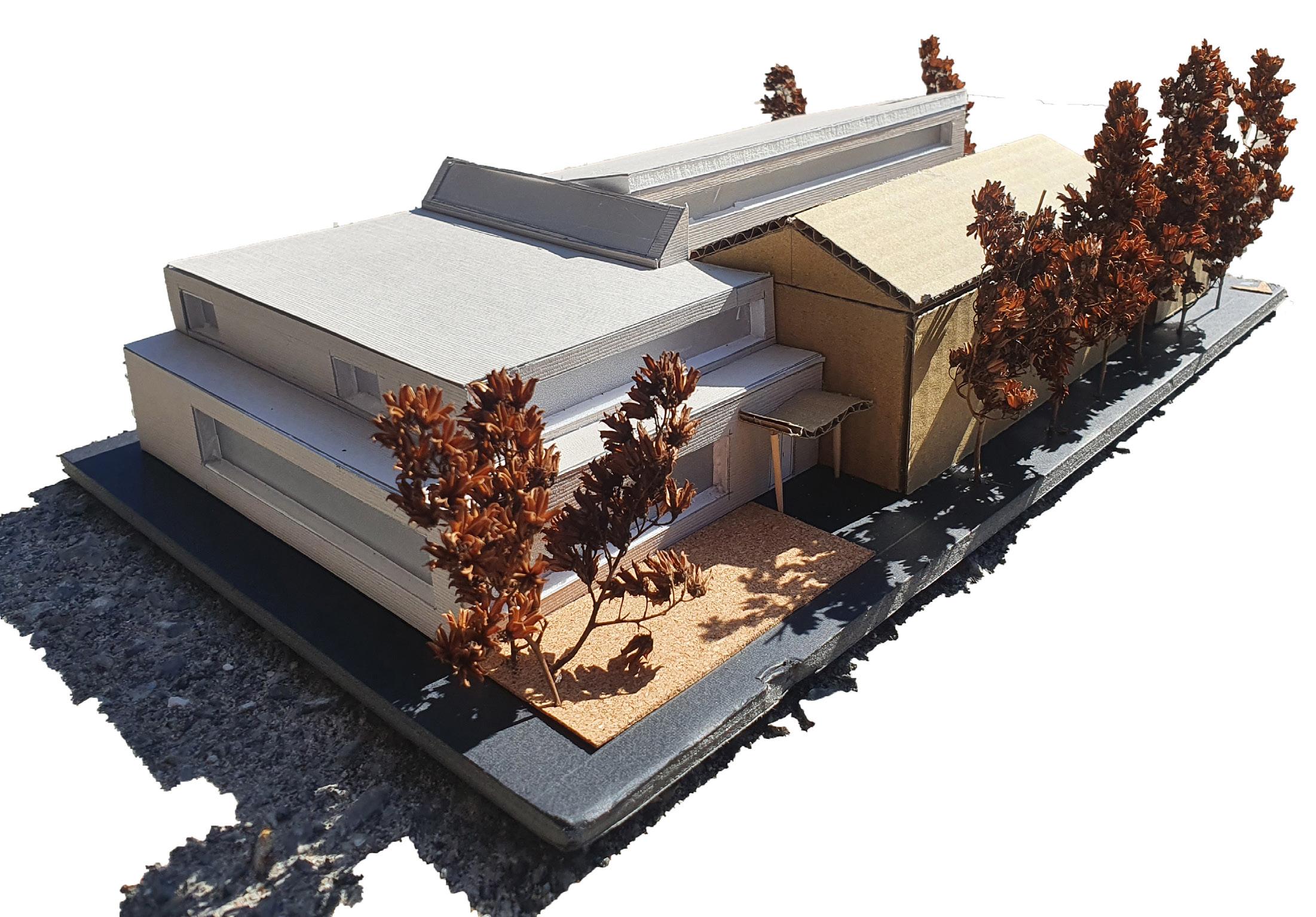
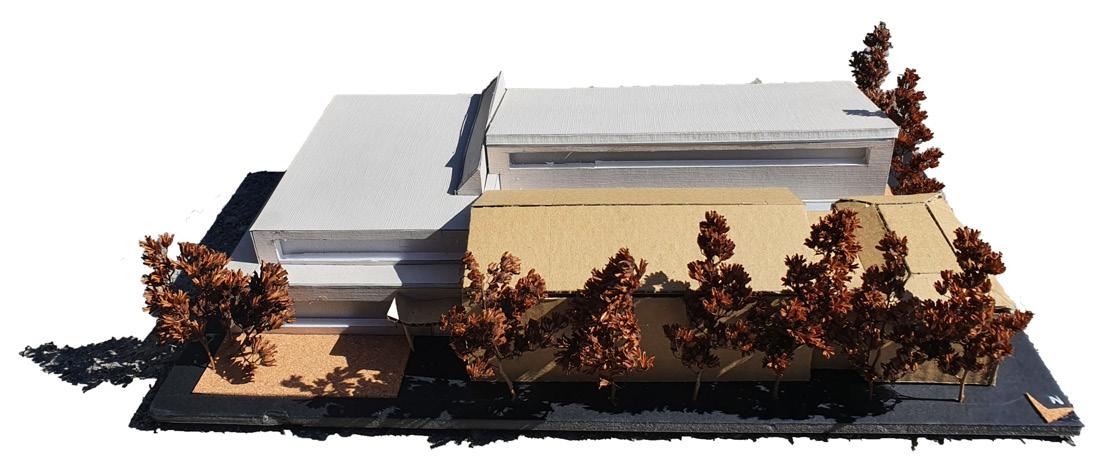
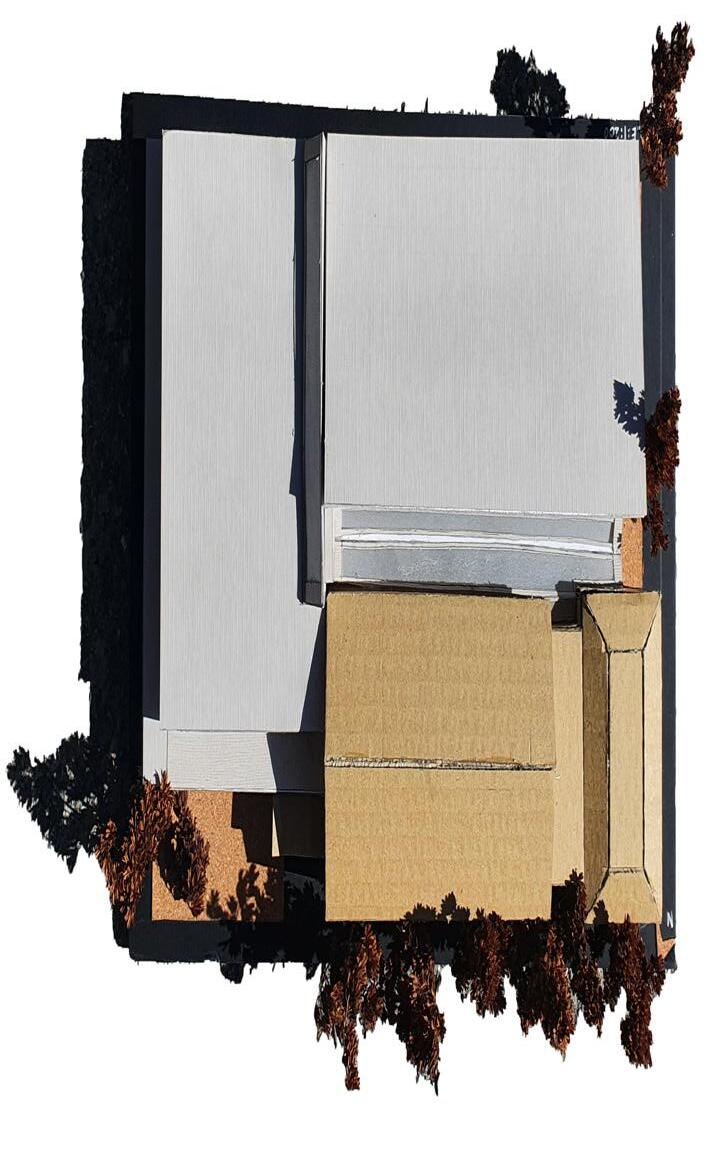
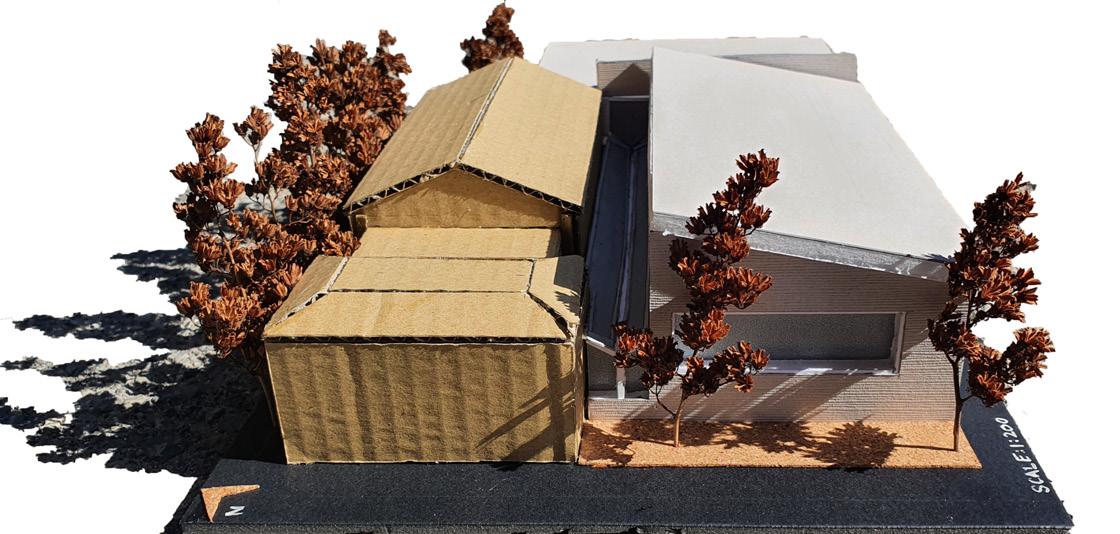
Studio 3, Winter 2022, Carleton University
Individual Project
Cantley, Gatineau, Quebec
Ski Lodge Design
AutoCAD, Adobe Suite
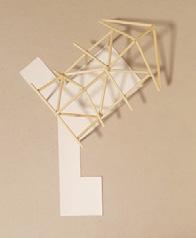

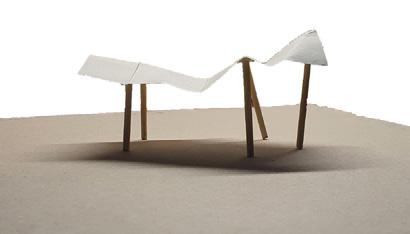
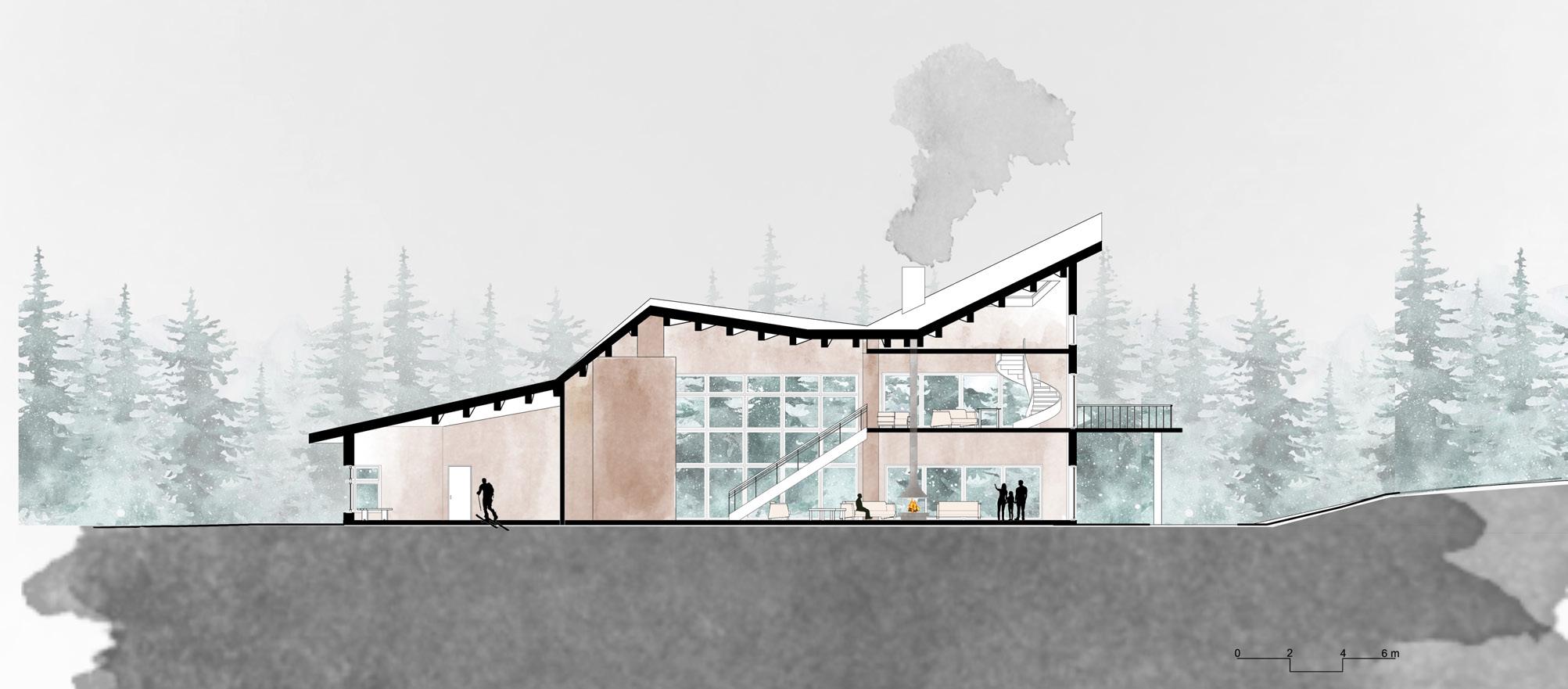
The project aimed to design a ski lodge for the Nakkertok cross-country ski club.
The location of the ski lodge provides views towards the “stadium”, the start and end of ski routes along with easy access from the ski trails and parking.
The design draws inspiration from the flora and fauna visible within the area, conceptualising unity with the surroundings while creating an experiential space that merges the outdoors with the indoors.
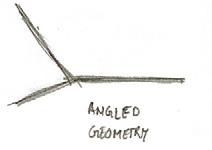
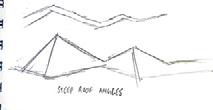
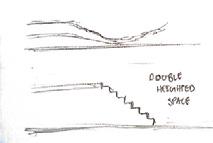
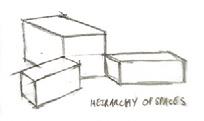
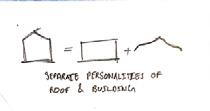
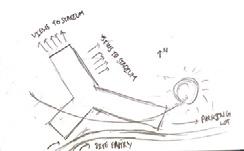
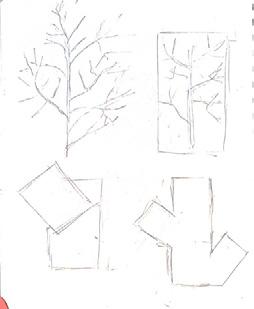
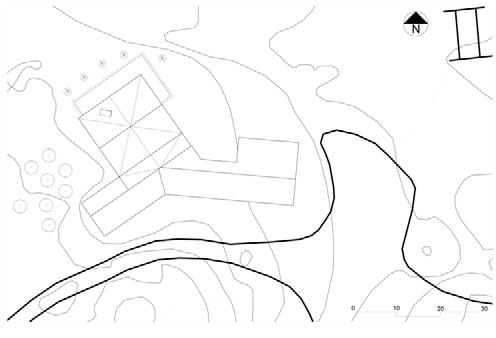
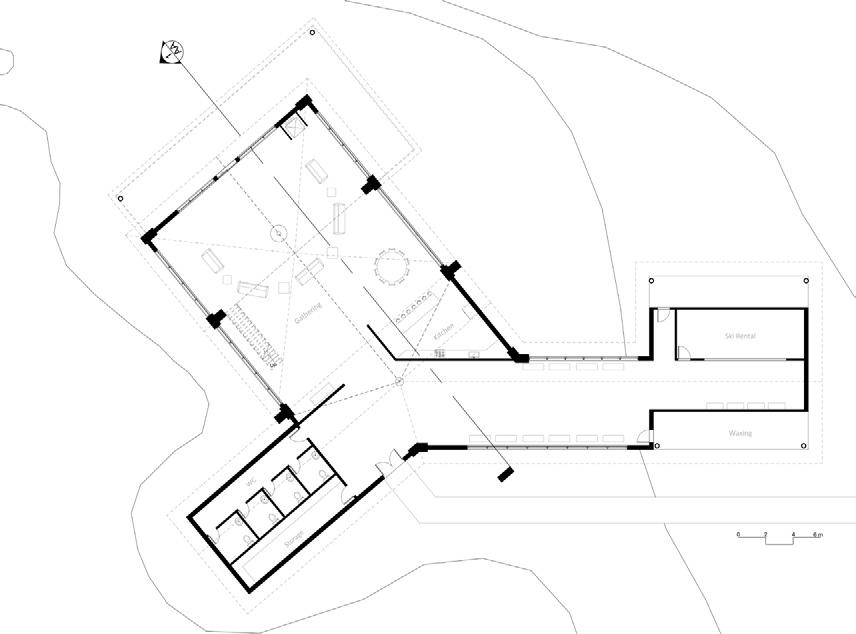
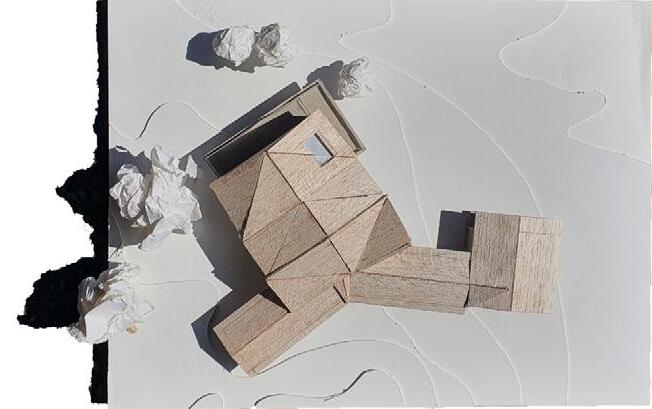
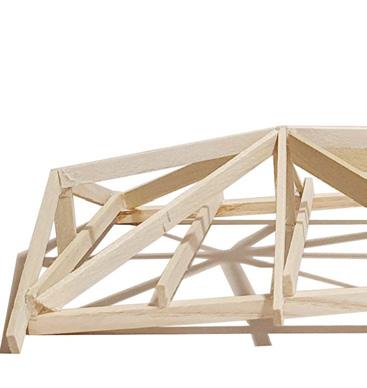
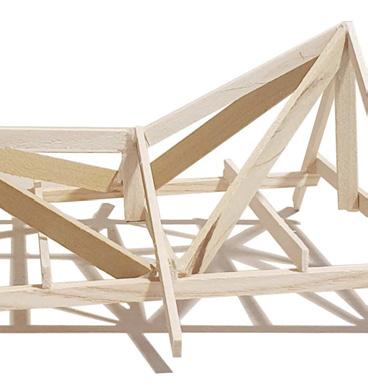

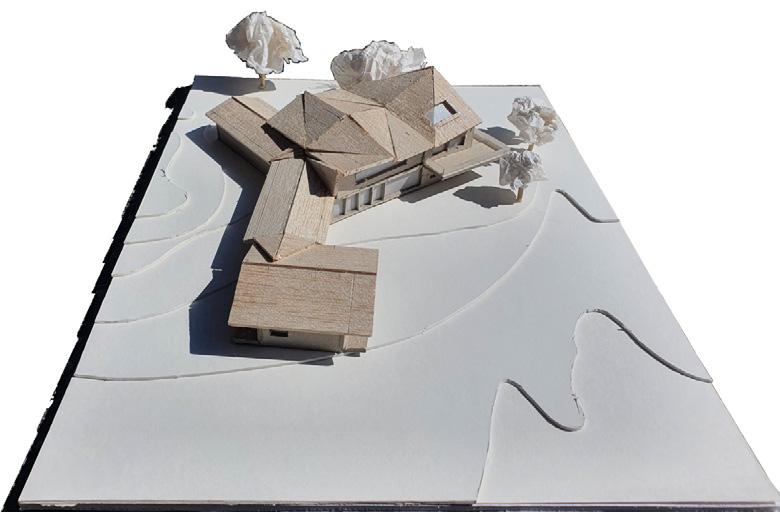
Studio, Fall 2020, Canadian University Dubai
Individual Project
Q1 Mall, Al Warqa, Dubai, UAE
Eatery Design
Hand-drawn, Adobe Suite
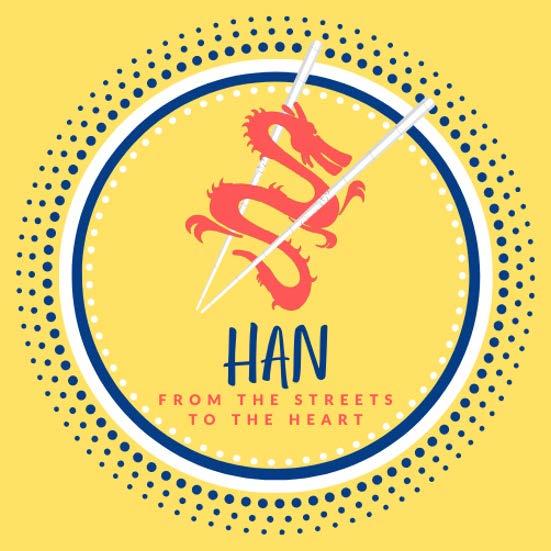
The project aimed to design an eatery in the new and upcoming Q1 Mall in Al Warqa. The design encouraged the introduction of Chinese, Japanese and Korean Street food to UAE through the incorporation of it’s culture and history mixed with modern eatery design ideas in order to connect people for a better understanding and a shared love for food. This name HAN was chosen to give life to the literary meaning of the word, which refers to the Chinese Characters which have been used to create the languages of the countries whose cuisine is served here, namely China, South Korea and Japan.
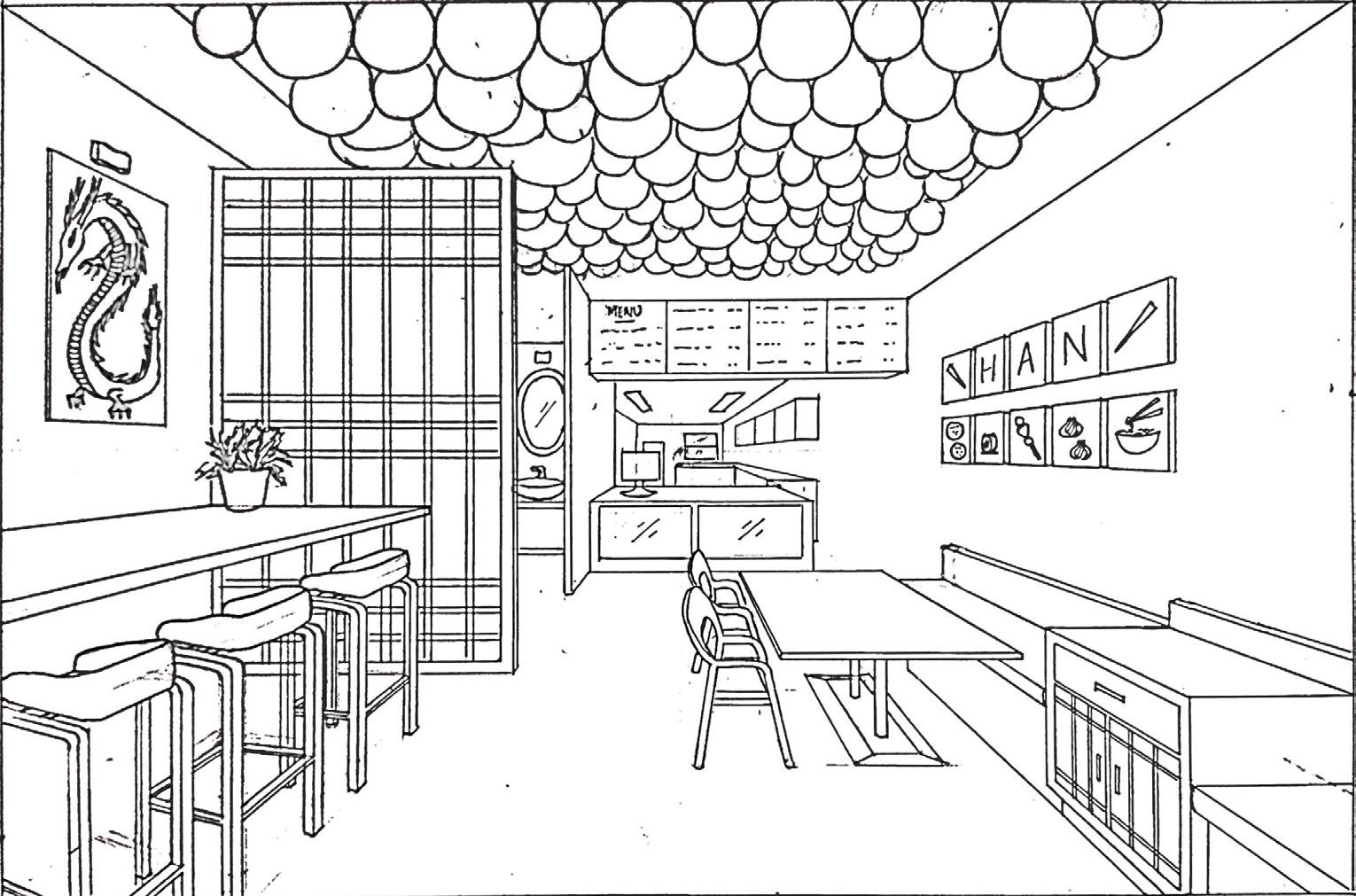



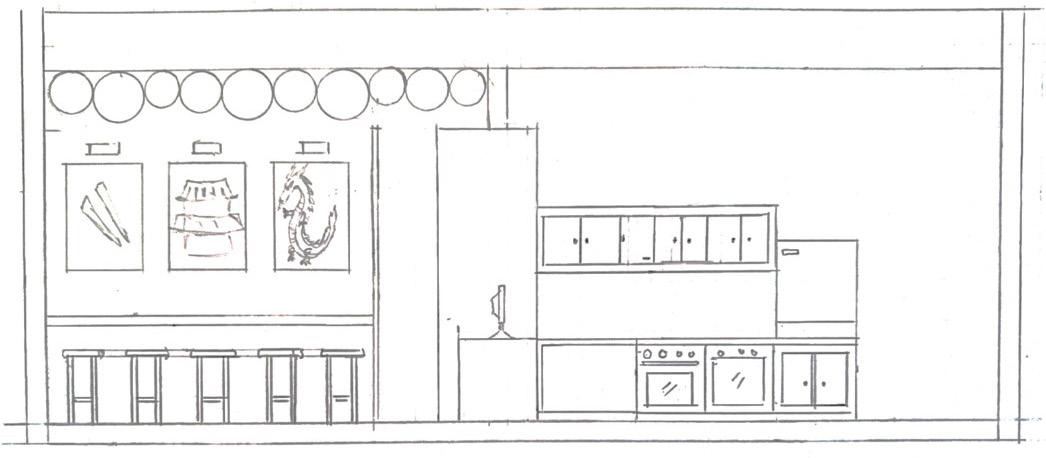
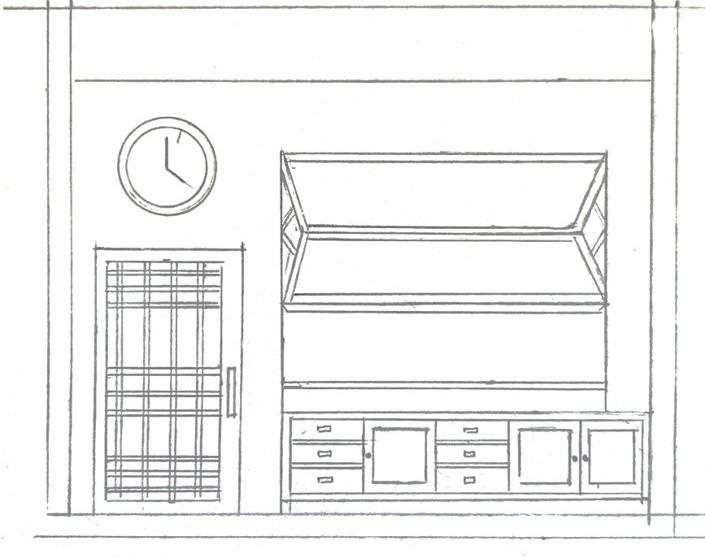
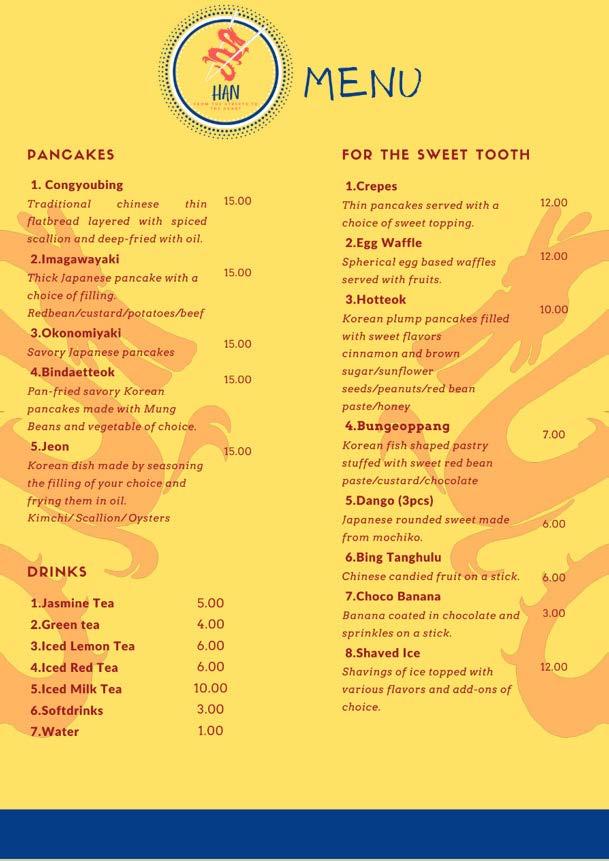
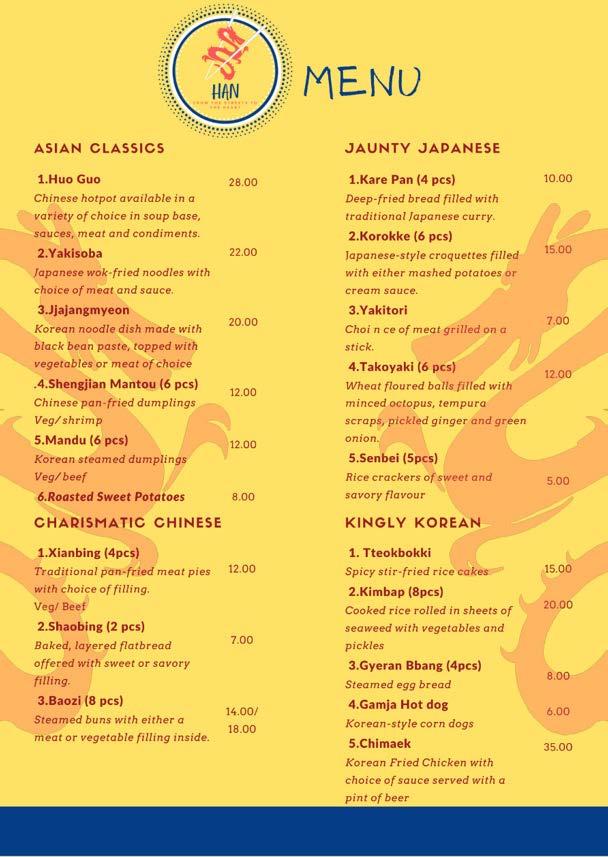
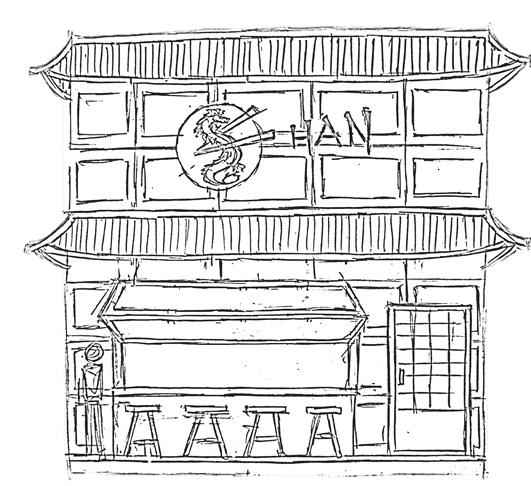
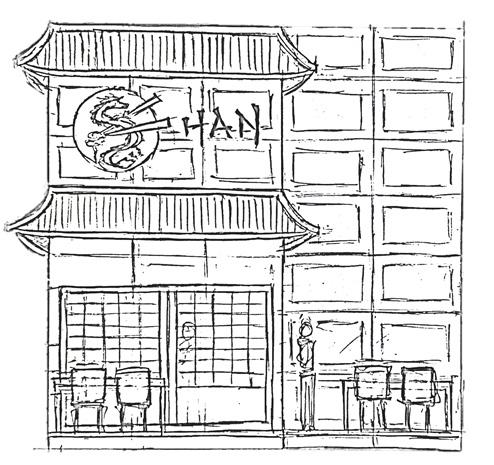
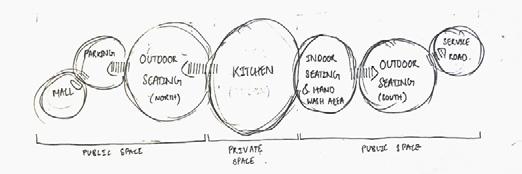
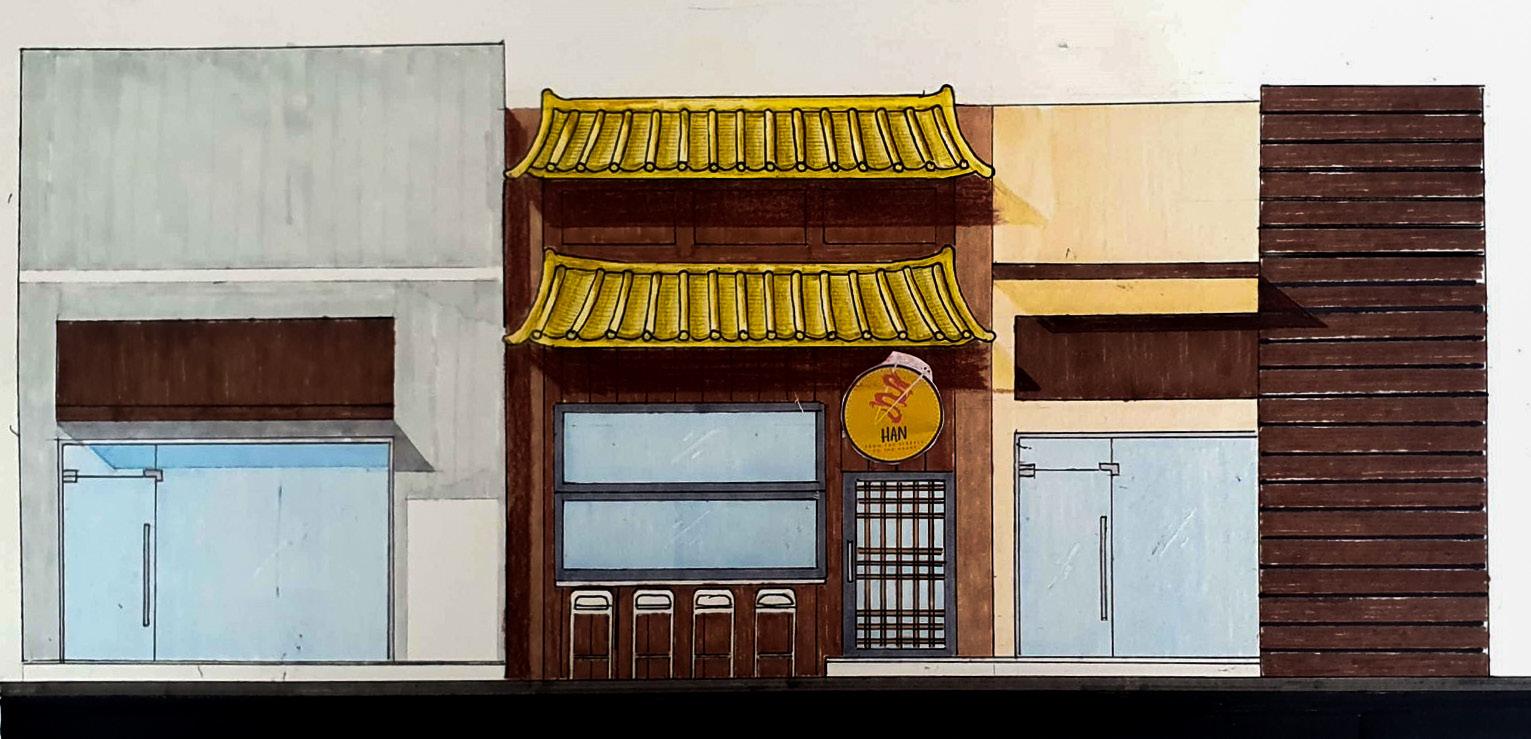
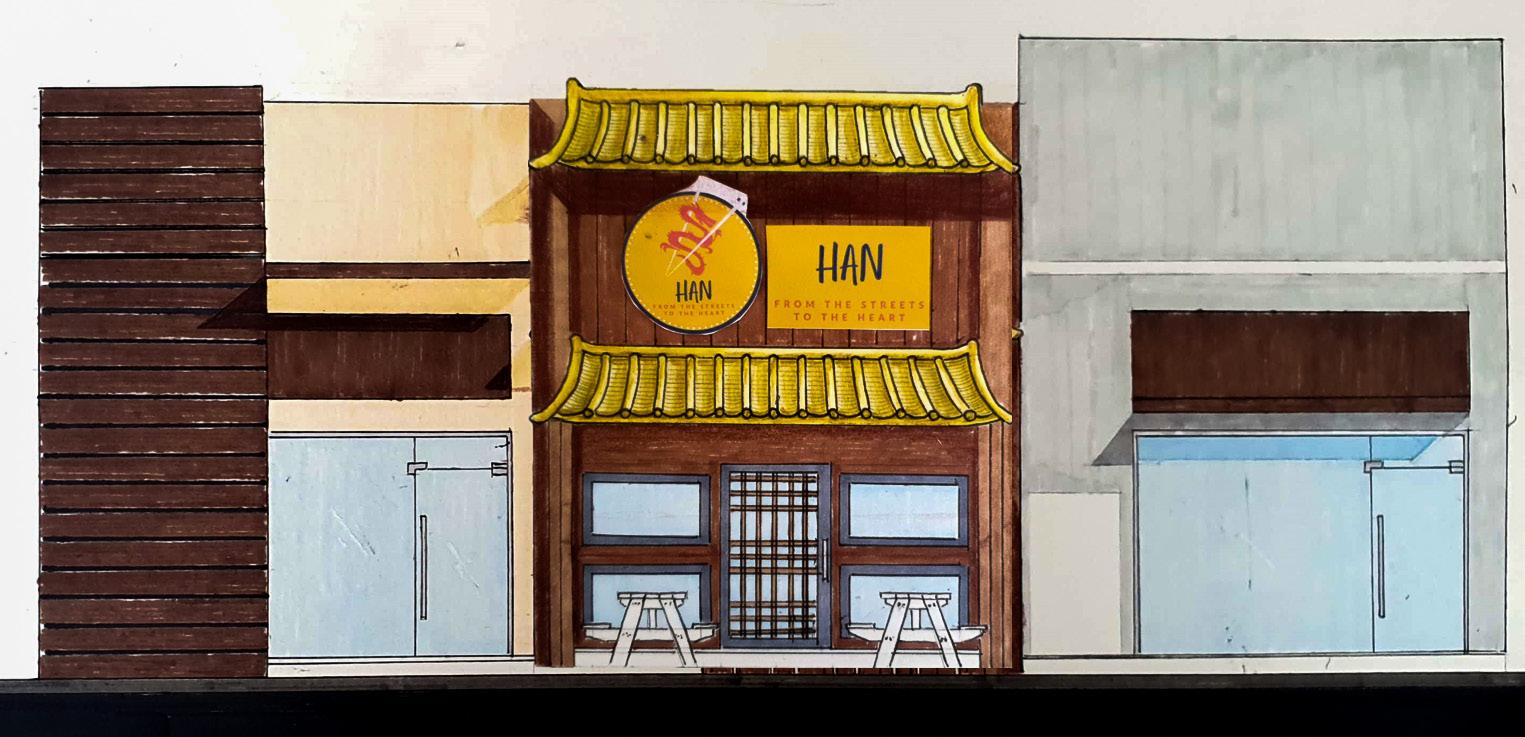
2019-2022
Graphite drawing pencils, Acryclic paints
