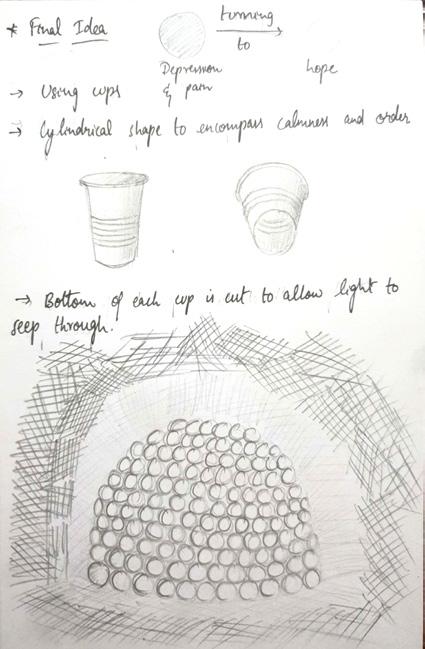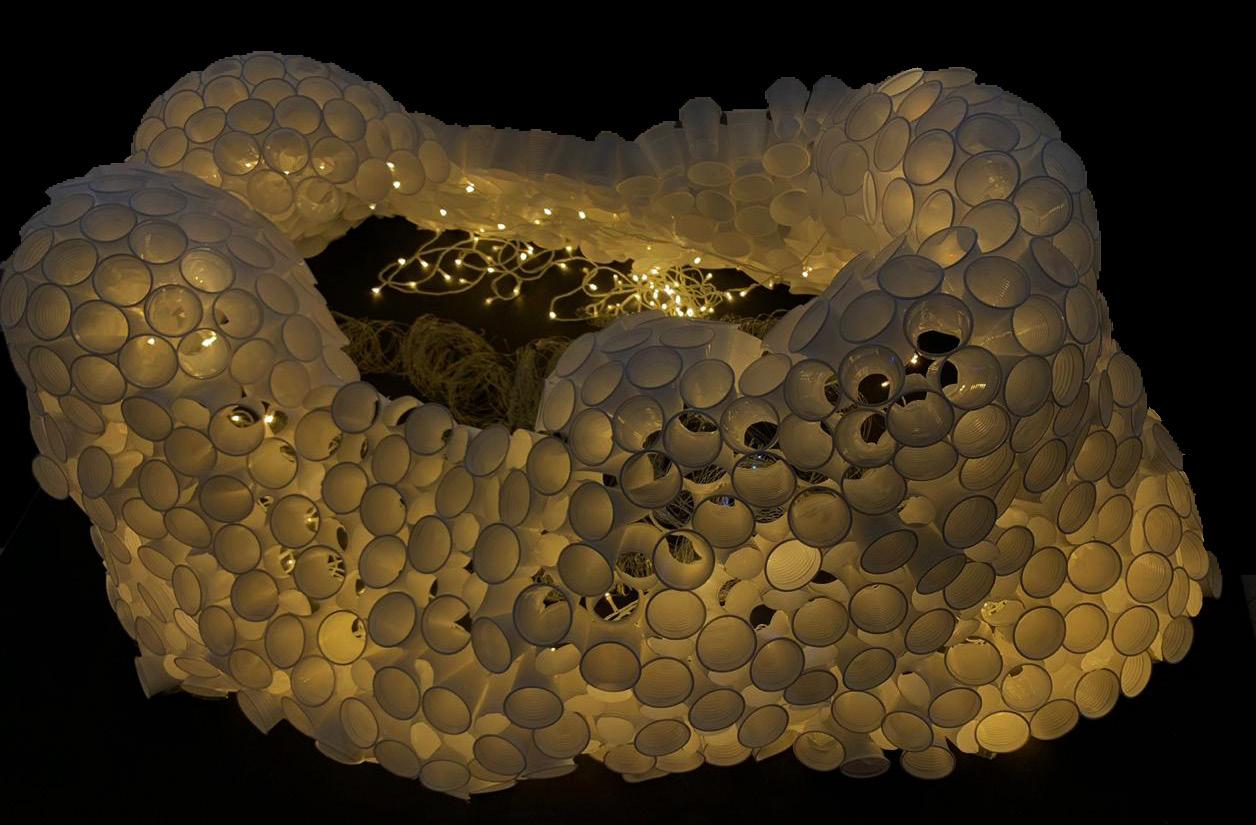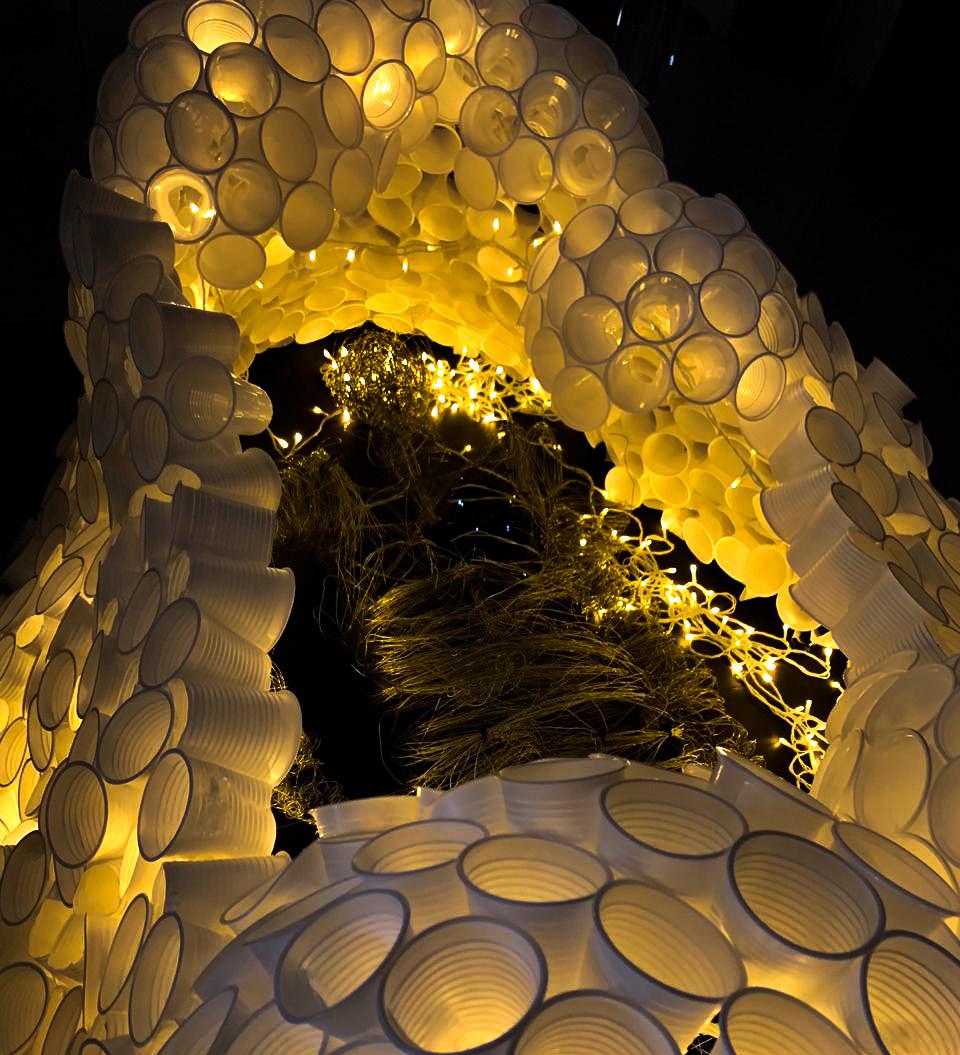DEVASRI OJUS BAXI
Architecture to me is one of the main defining characteristics of being human, forming the foundation of the built society from the earliest recorded periods of time. My decision to learn Architecture was to contribute and give back to the society, aiming to challenge, reinvent and develop new sustainable design ideas and concepts, as well as build better spaces and structures that will fulfill the user needs without compromising the sustainence of the future.
CONTACT
Phone: +1(613)890-3751
Email: DEVASRIBAXI@cmail.carleton.ca devashbaxi@gmail.com
LinkedIn: https://www.linkedin.com/in/devasri-baxi09a849260/
Carleton University 2021 - Present Bachelor of Architectural Studies - Design (BAS)
Canadian University Dubai 2019 - 2021 Bachelor of Architecture (B.Arch) - Transfer to Carleton after Second Year
Architectural Intern
June 2022 - August 2022 Arkiplan Consulting Architects & Engineers, Dubai UAE
Project based Freelance Interior Design Intern
June 2021 - September 2021 Orb Dzigns, Dubai, UAE
EDUCATION WORK EXPERIENCE WORKSHOPS
The Architectural Imagination
May 2020 - July 2020 Harvard University
Sustainaibility in Architecture: An Interdisciplinary Introduction Decemeber 2022 - January 2023 Valencia Polytechnic University
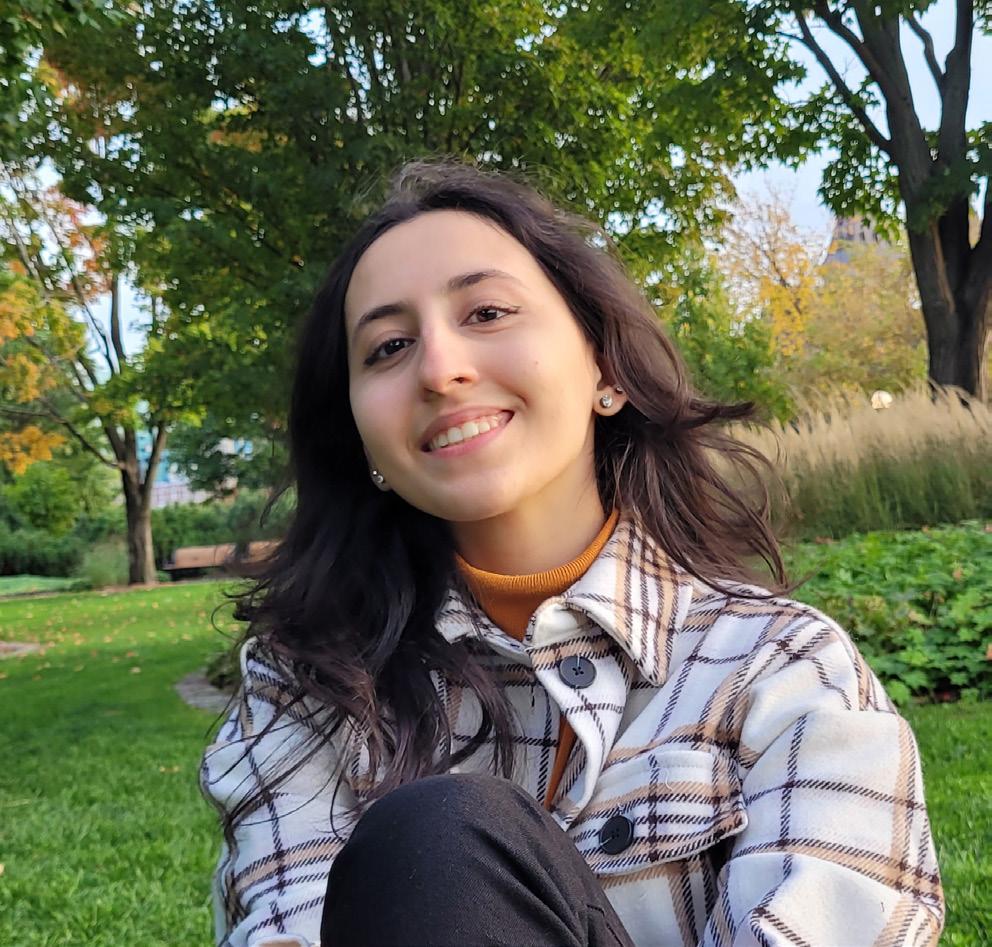
Adobe Photoshop Adobe Illustrator
Adobe Indesign
SKILLS
LANGUAGES INTERESTS & EXTRA CURRICULARS
Dancing Knitting Graphic design Swimming Photography
1. AROMASCAPE
Overbrook, Ottawa, Ontario
CONTENTS
2. CHAMPAGNE BATH FITNESS CENTRE
321 King Edward Ave, Ottawa, Ontario
3. THE BRANCHED ROOF LODGE
Cantley, Gatineau, Quebec
4. THE WEEKEND RETREAT
Pearl Jumeirah, Dubai, UAE
5. HAN - ASIAN EATERY
Q1 Mall, Al Warqa, Dubai, UAE
6. MILLWORK Sofa Design for gathering space
7. THE DEEP HOLLOWS & THE RADIANT CLOAK Dubai, UAE
AROMASCAPE
Studio 4, Fall 2022
Overbrook, Ottawa, Ontario
Neighborhood Research and Development Project
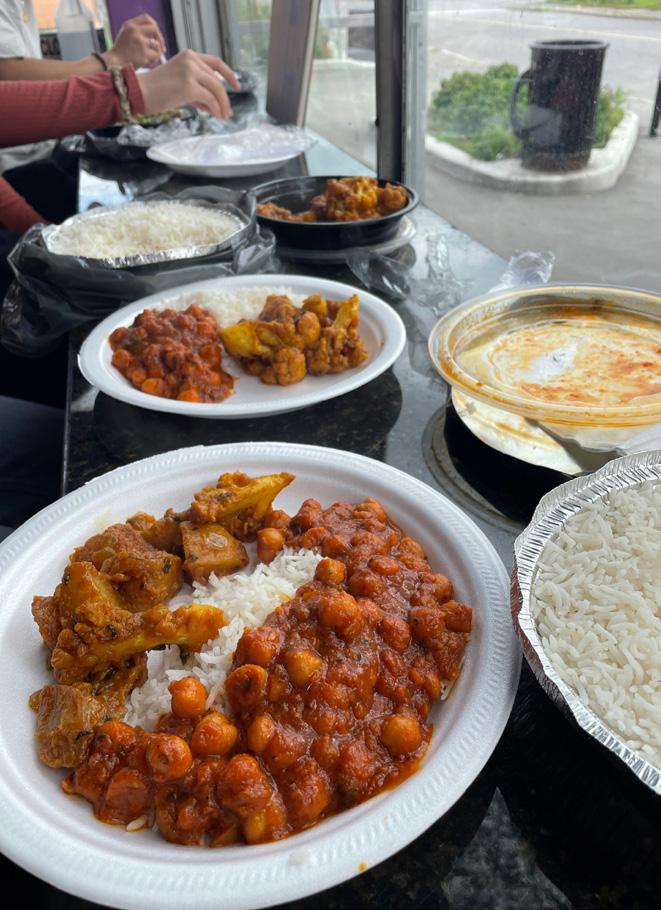
The Aromascape is a multifunctional space with a local greenhouse as an answer to the requirements of the community of Overbrook.
The first phase of this project involved the thorough study of sensory and atmospheric qualities of Overbrook, revealing the experiences of living within the community. It was a study of how Light, Texture, Taste, and Sound intertwine with wayfinding and movement to define the sense of a specific place. The work involved conversations with community members to understand the needs and wants of the people that would influence everyday life in the area. The findings and analysis revealed the experiences and events of the neighbourhood, adding on to the art of storytelling and the preservation of culture, memory, and lives of those living in Overbrook.

The second phase of the project was the culmination of the reasearch into a design development that would assist in the further development of the neighborhood. The connection of both phases lay in the programmatic understanding of the needs of the community.
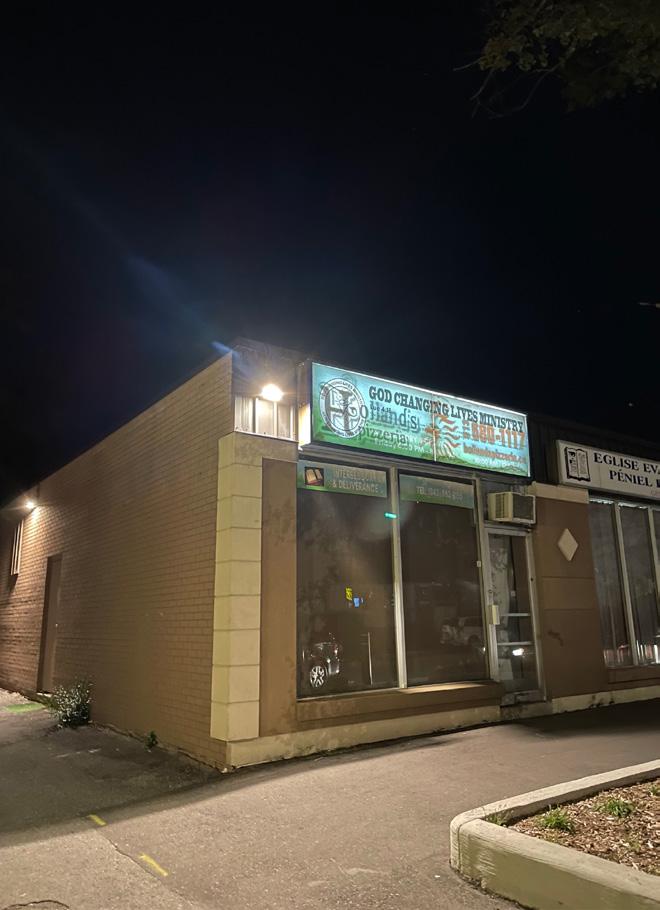
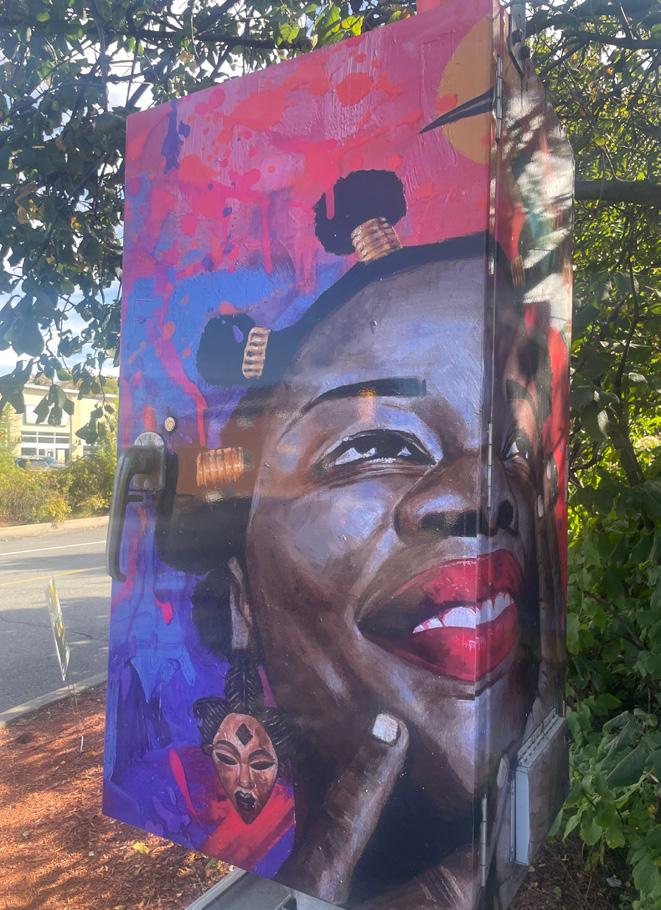
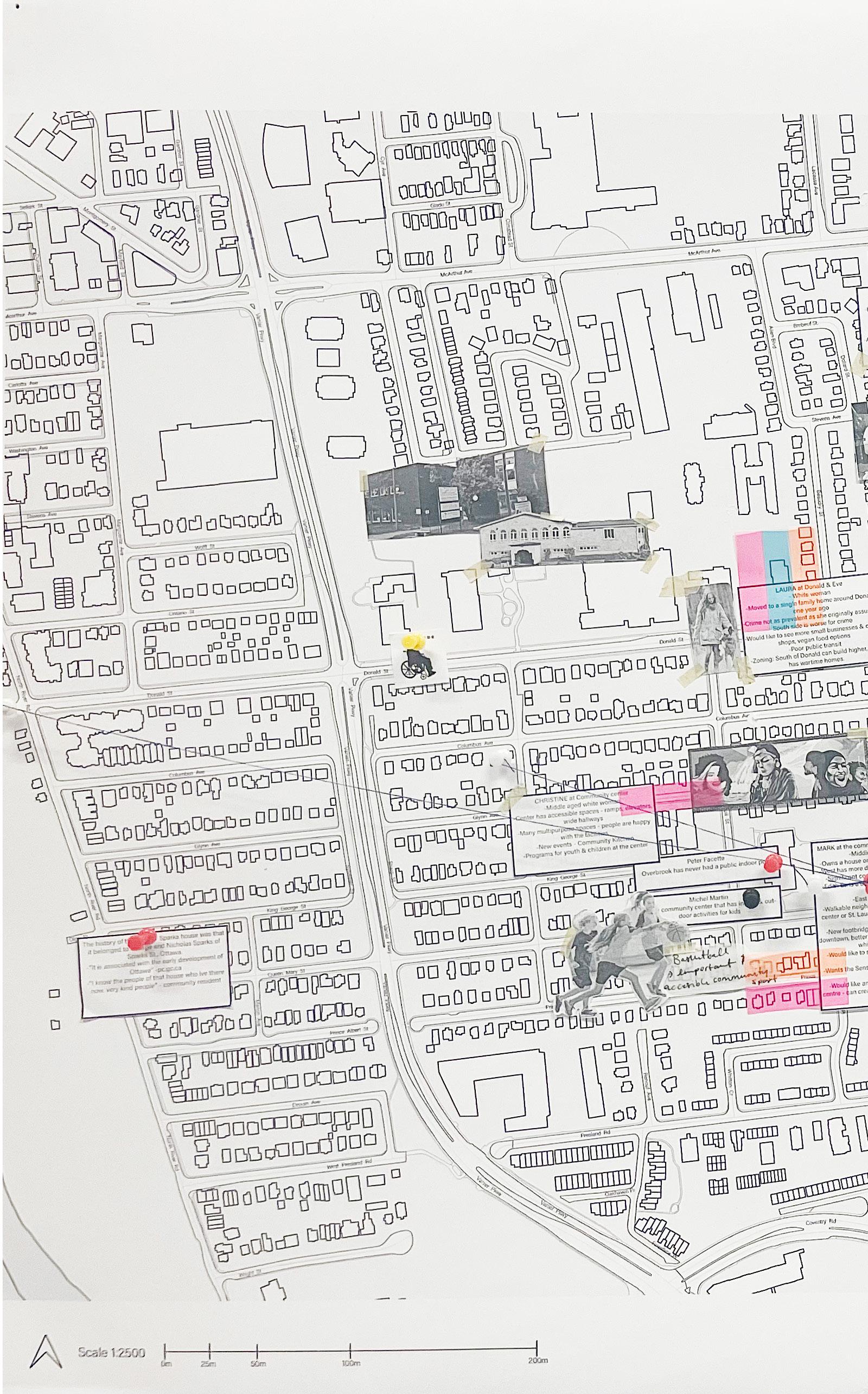
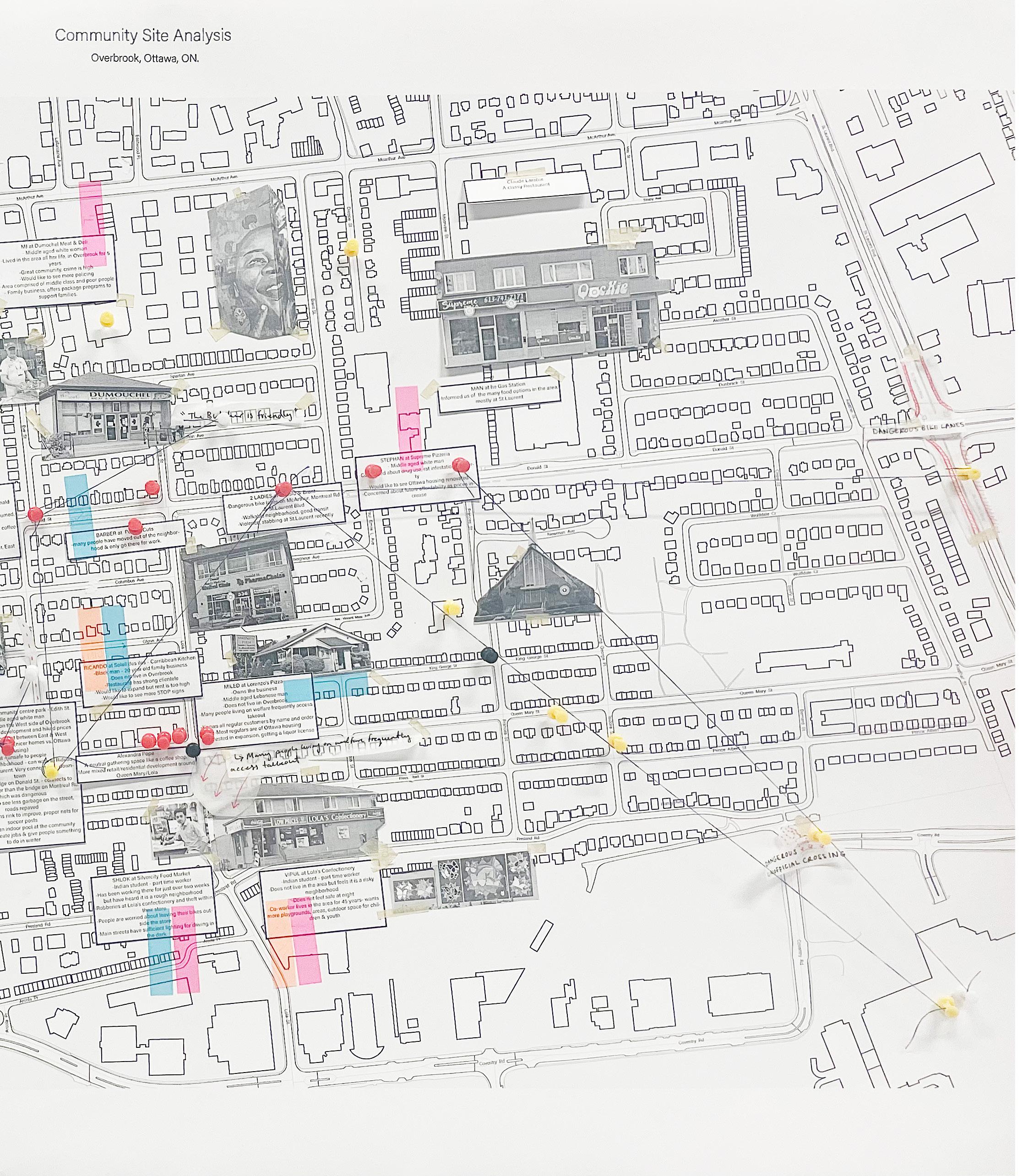
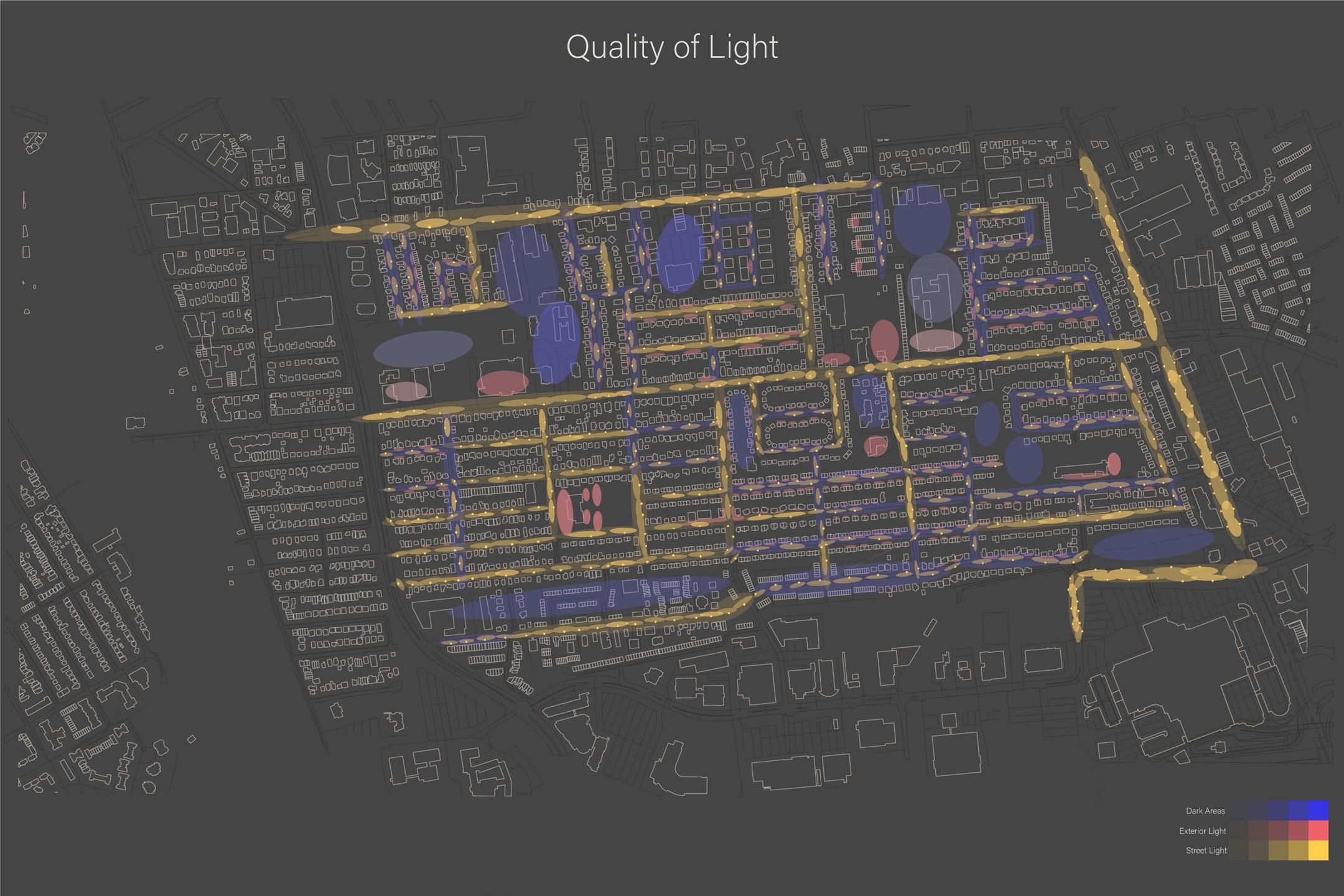
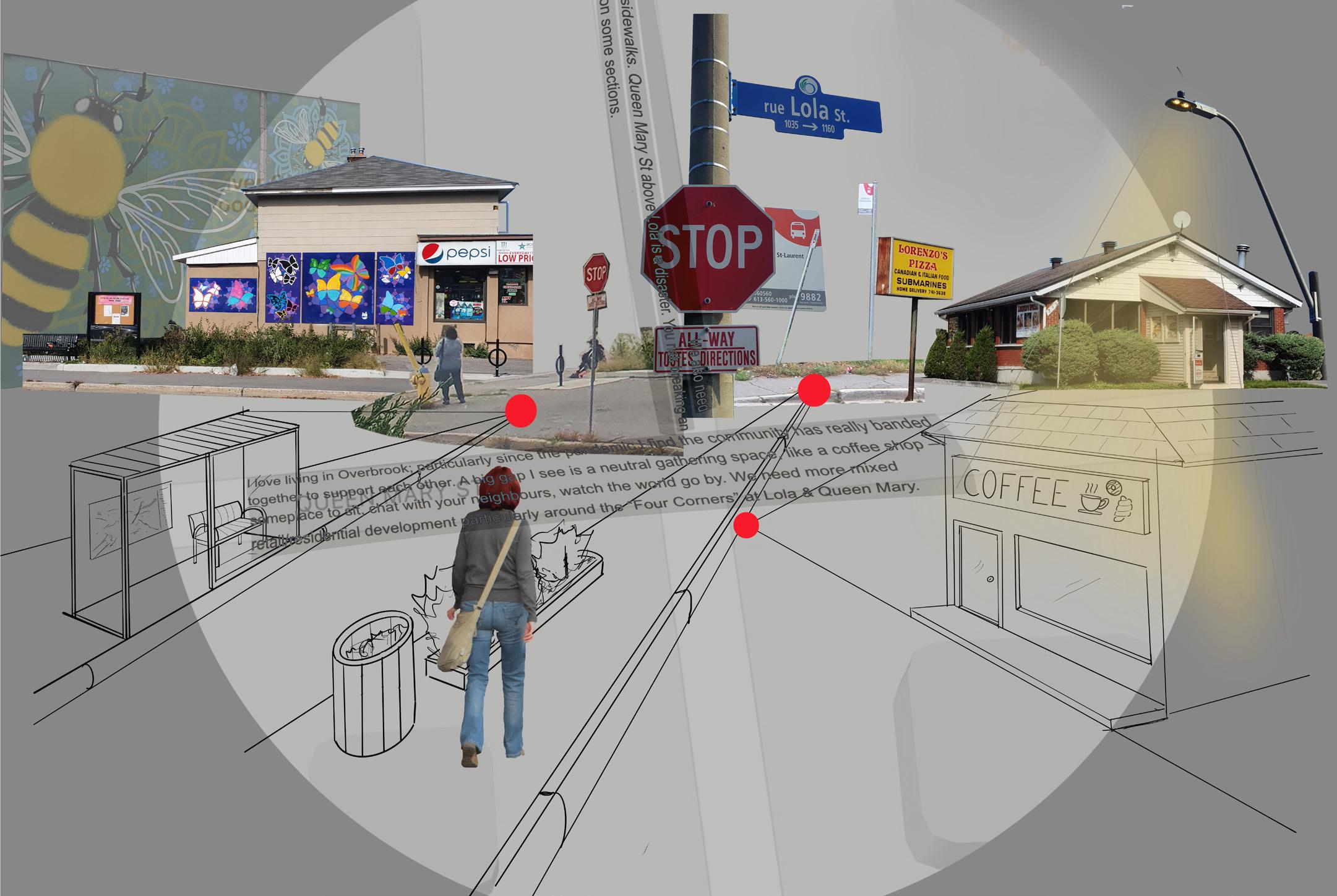
Aromascape attempts to introduce a neutral gathering space through a local coffee shop. The intervention includes a greenhouse for the purpose of growing fresh, local, and accessible produce.
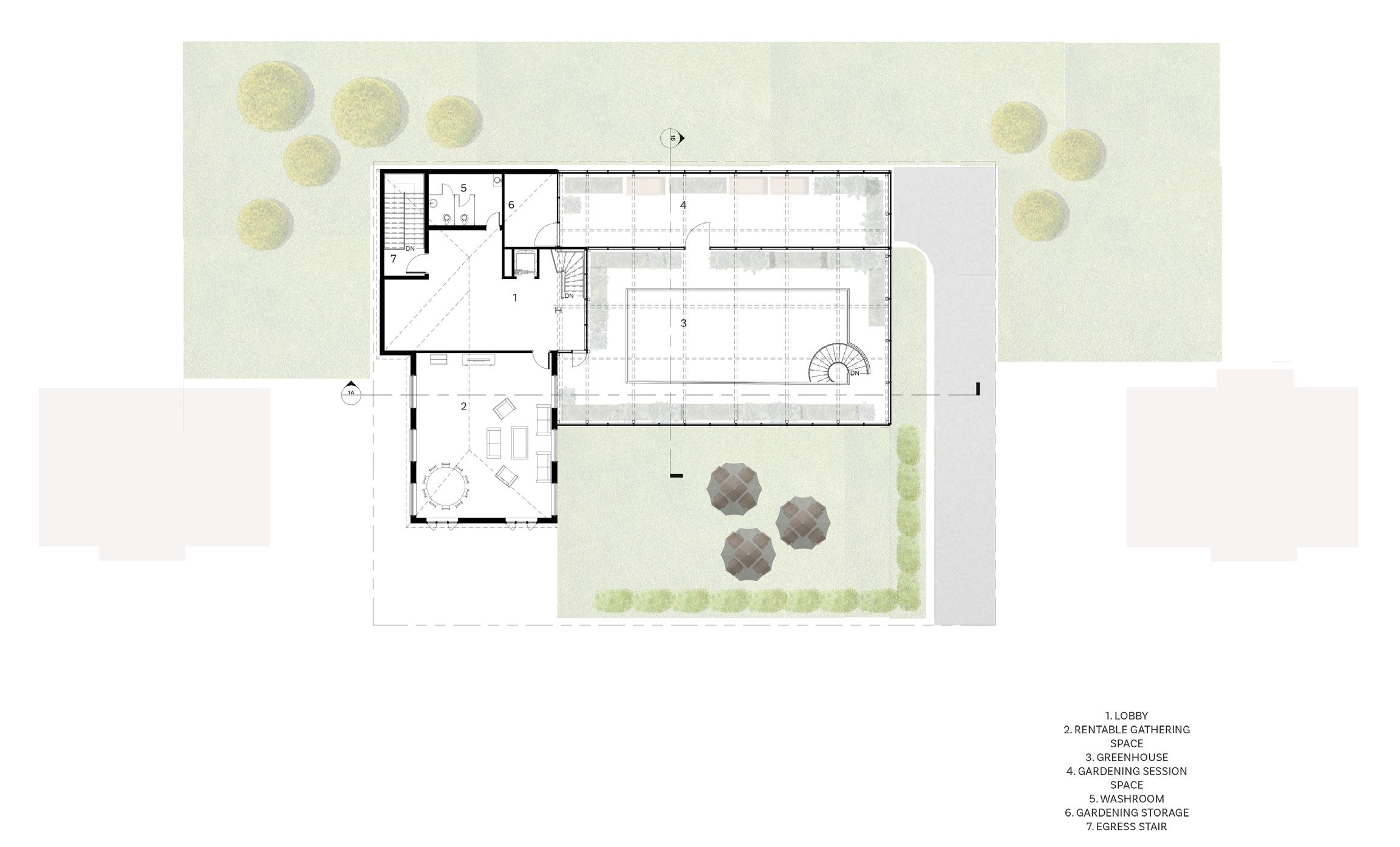
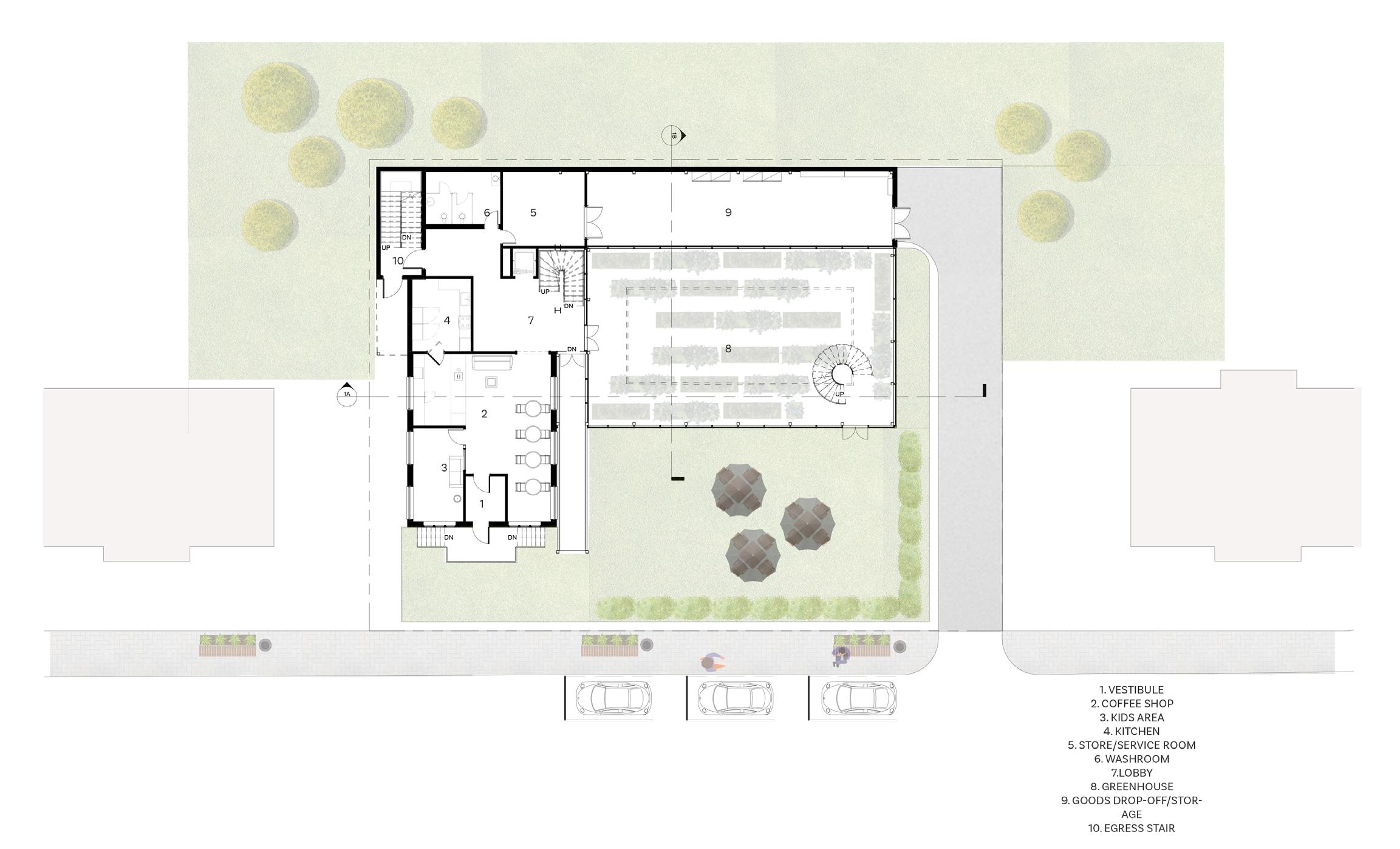
This particular site was chosen in an attempt to reuse parts of an existing building rather than starting a new construction. The facade of house currently present on the site is to be retained, along with the existing load bearing walls. The reason for this site was to enhance the use and feel of the project, present in the heart of the neighborhood to be used by the community.
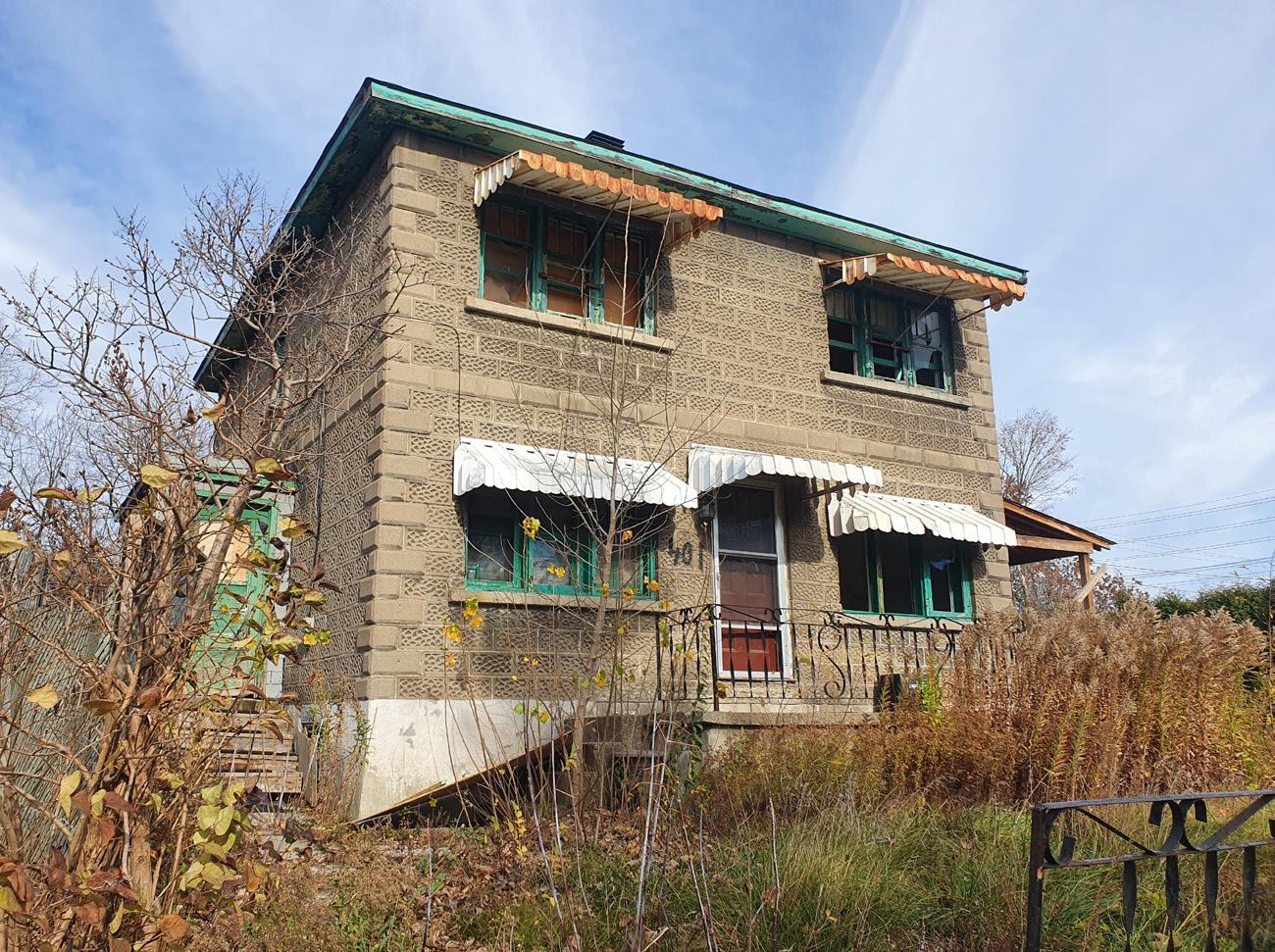

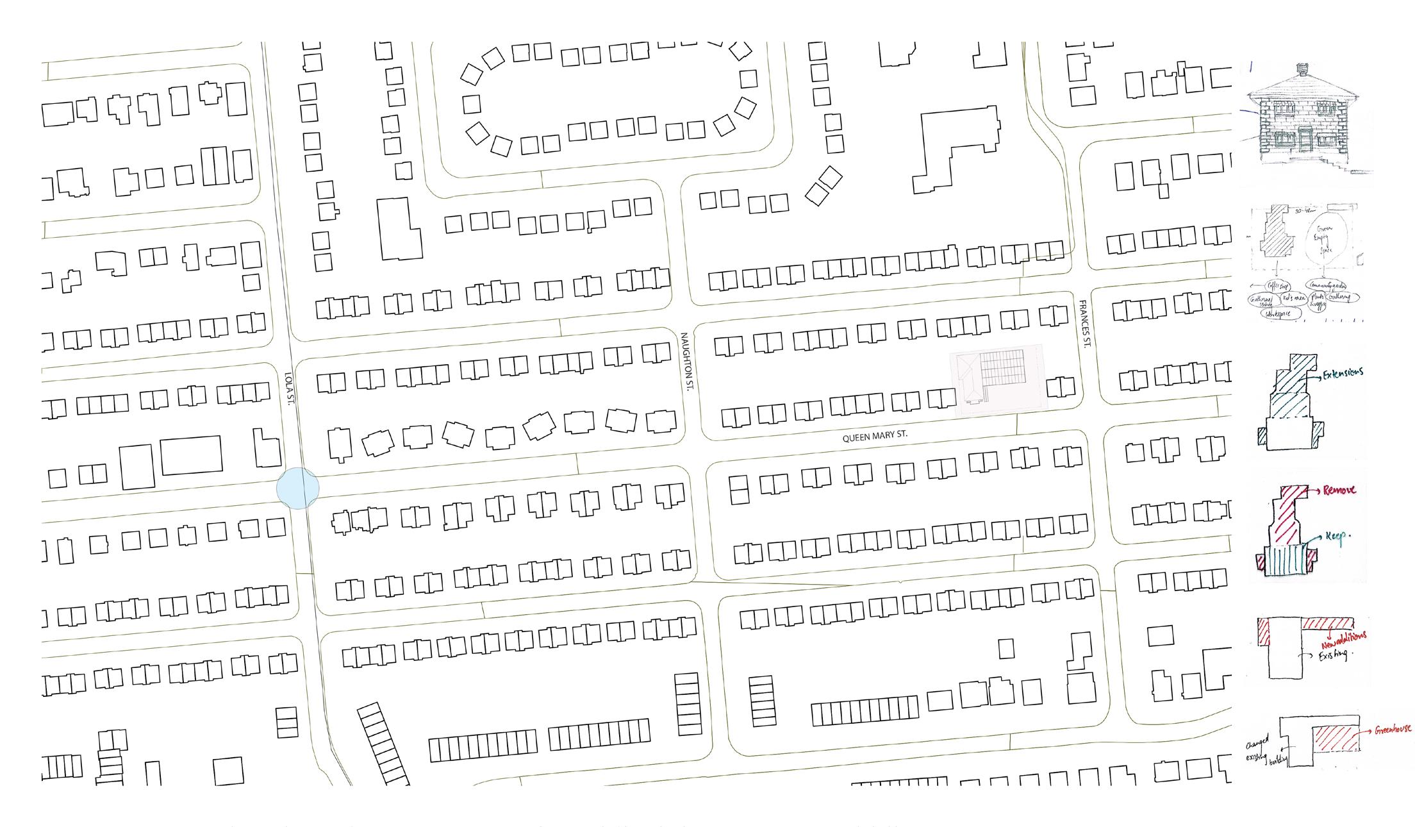


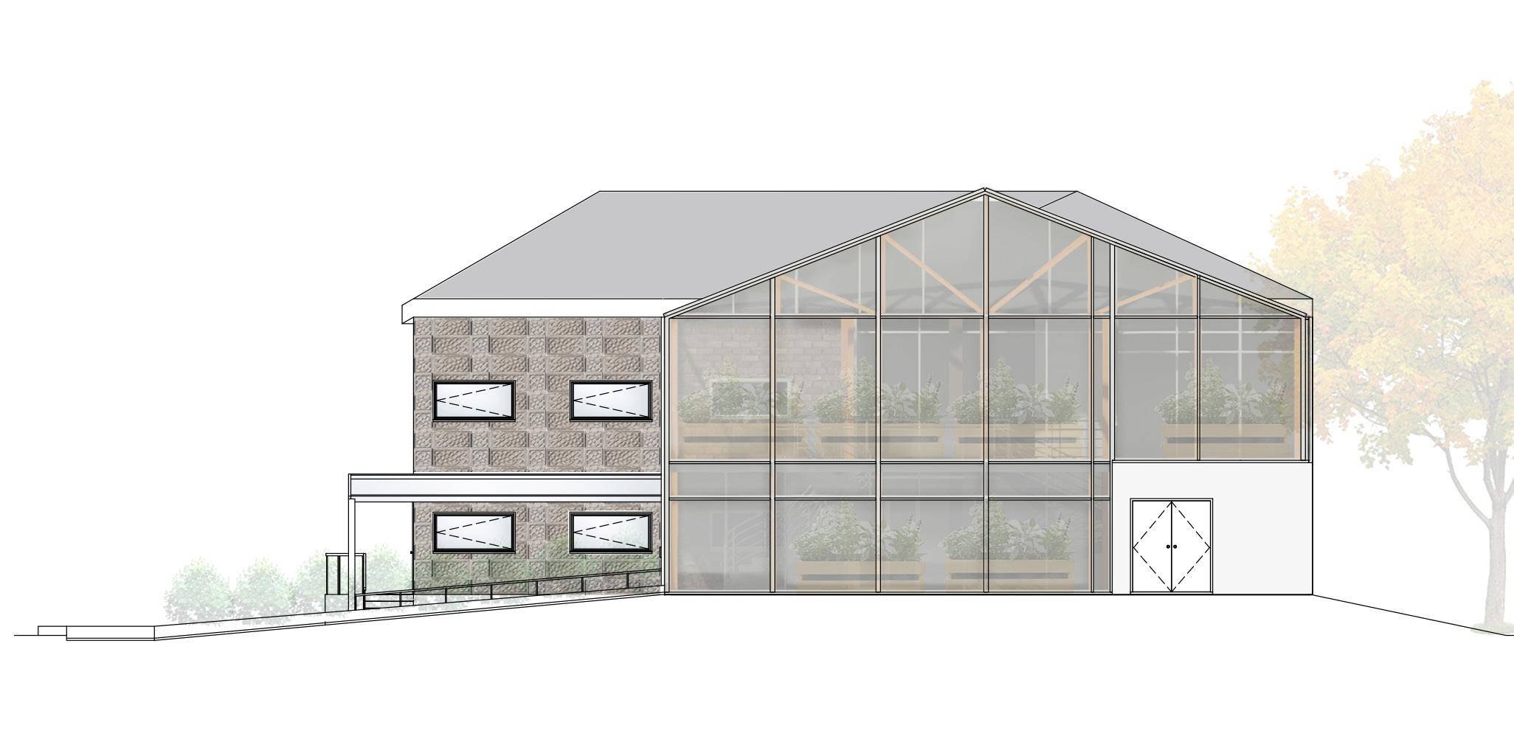

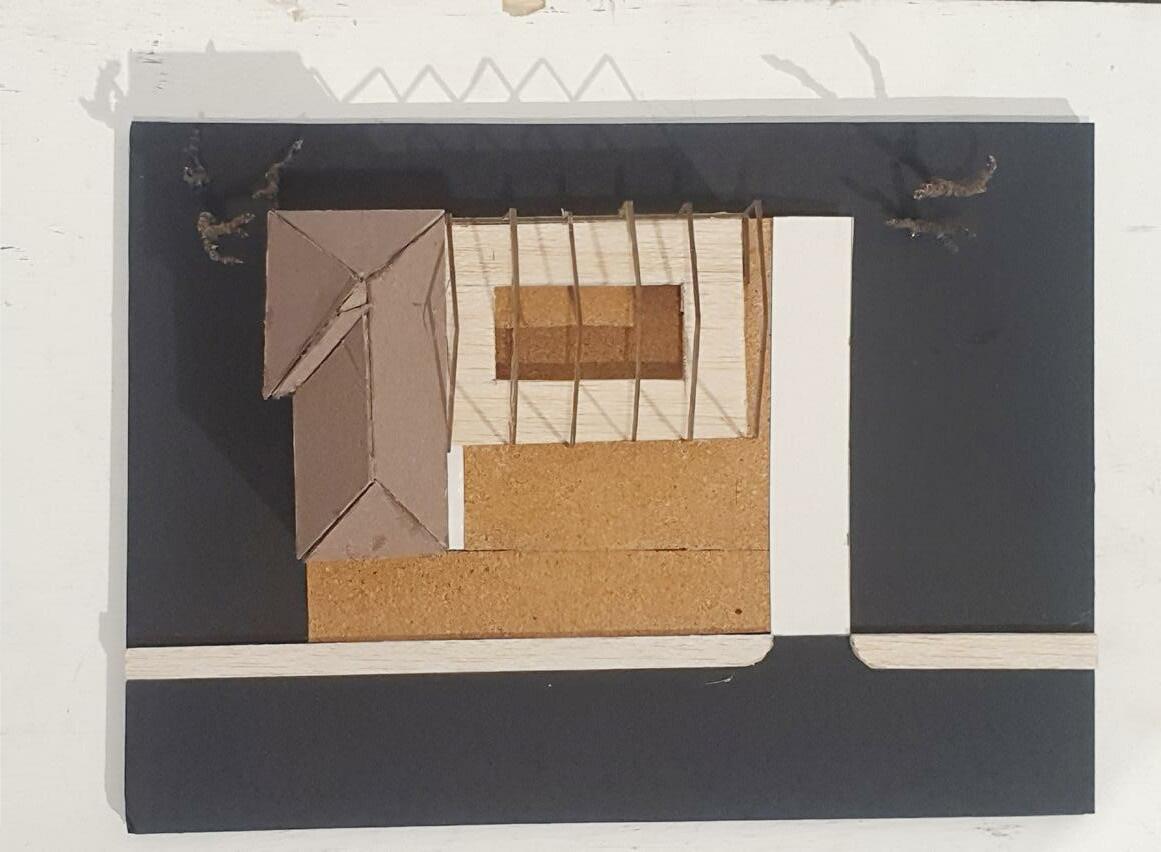
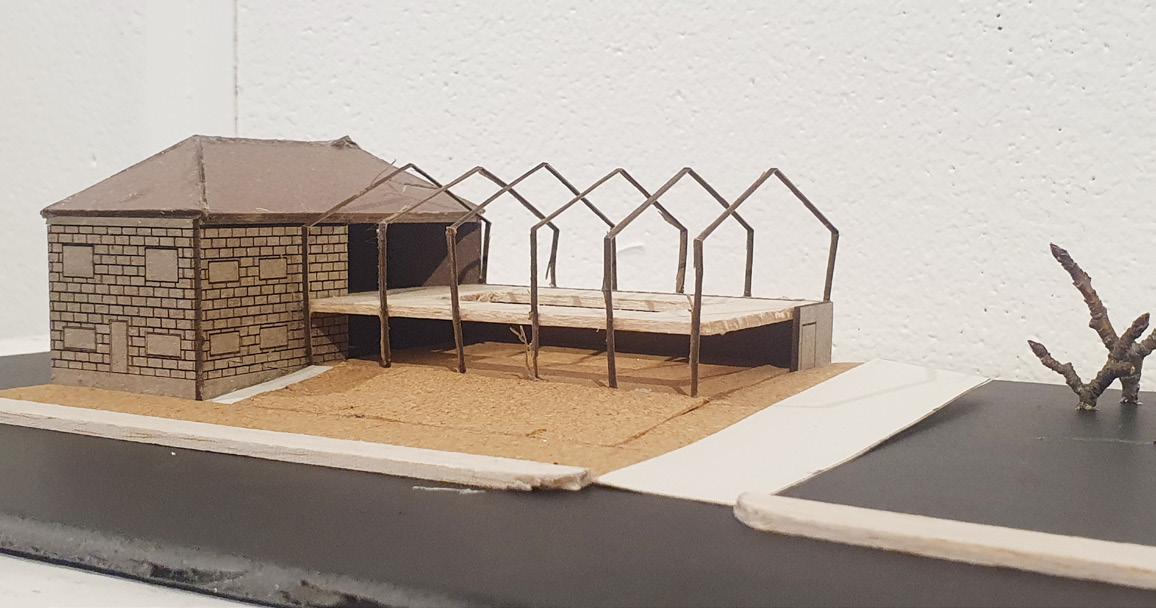
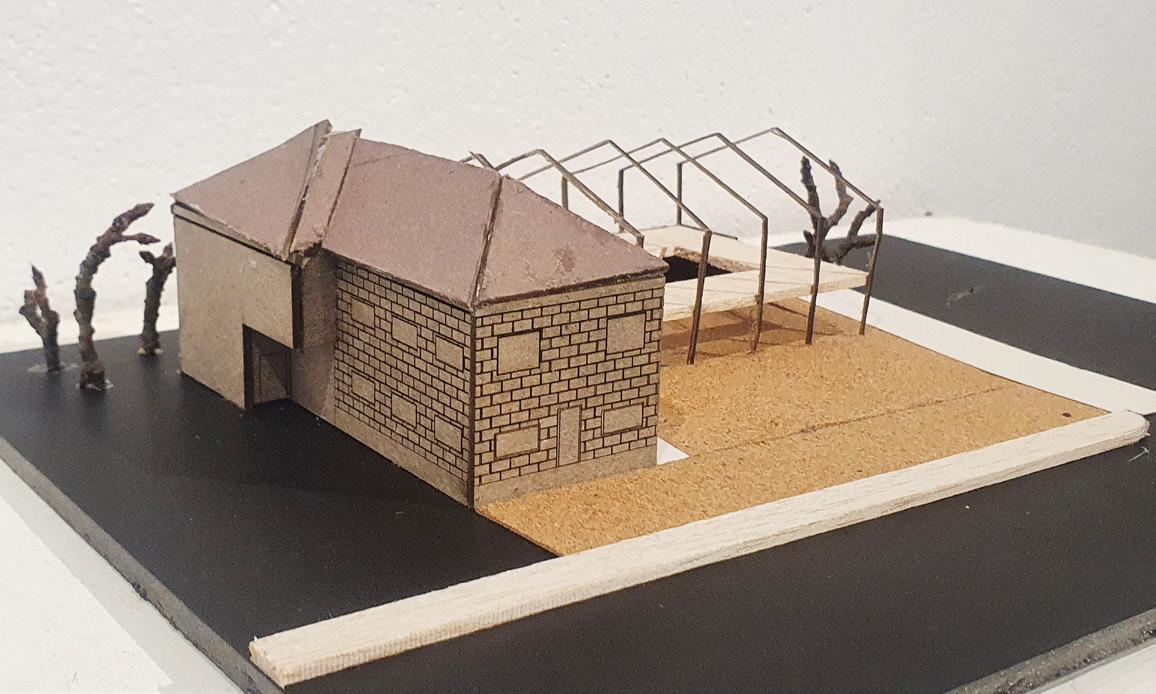
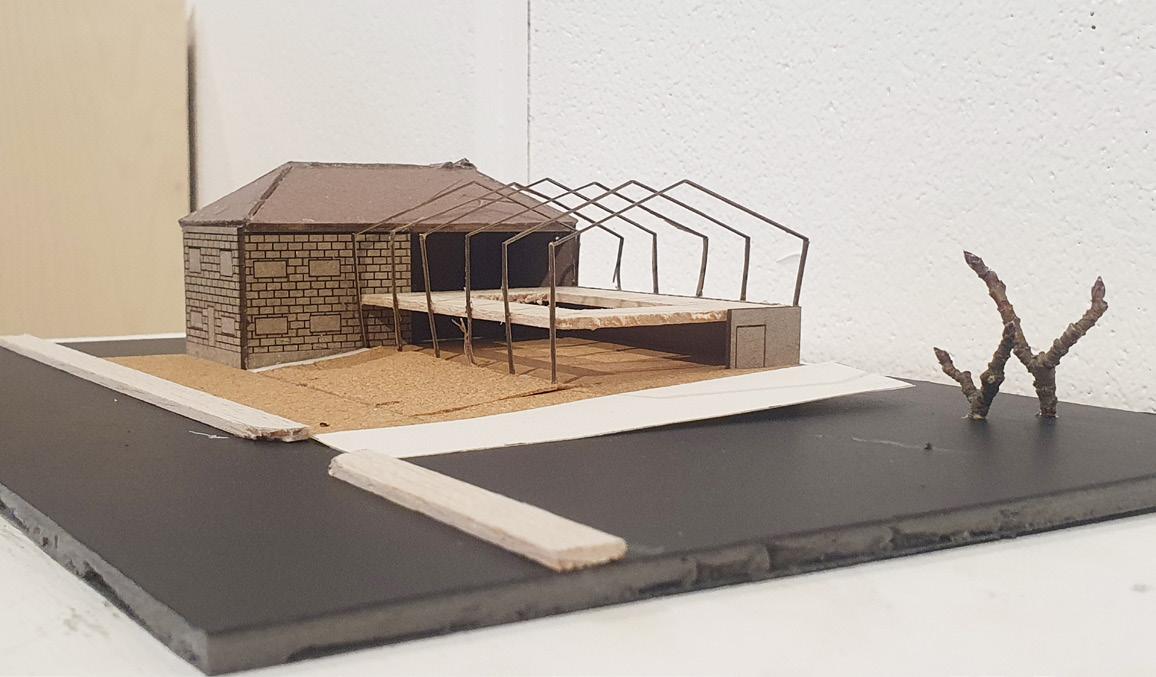
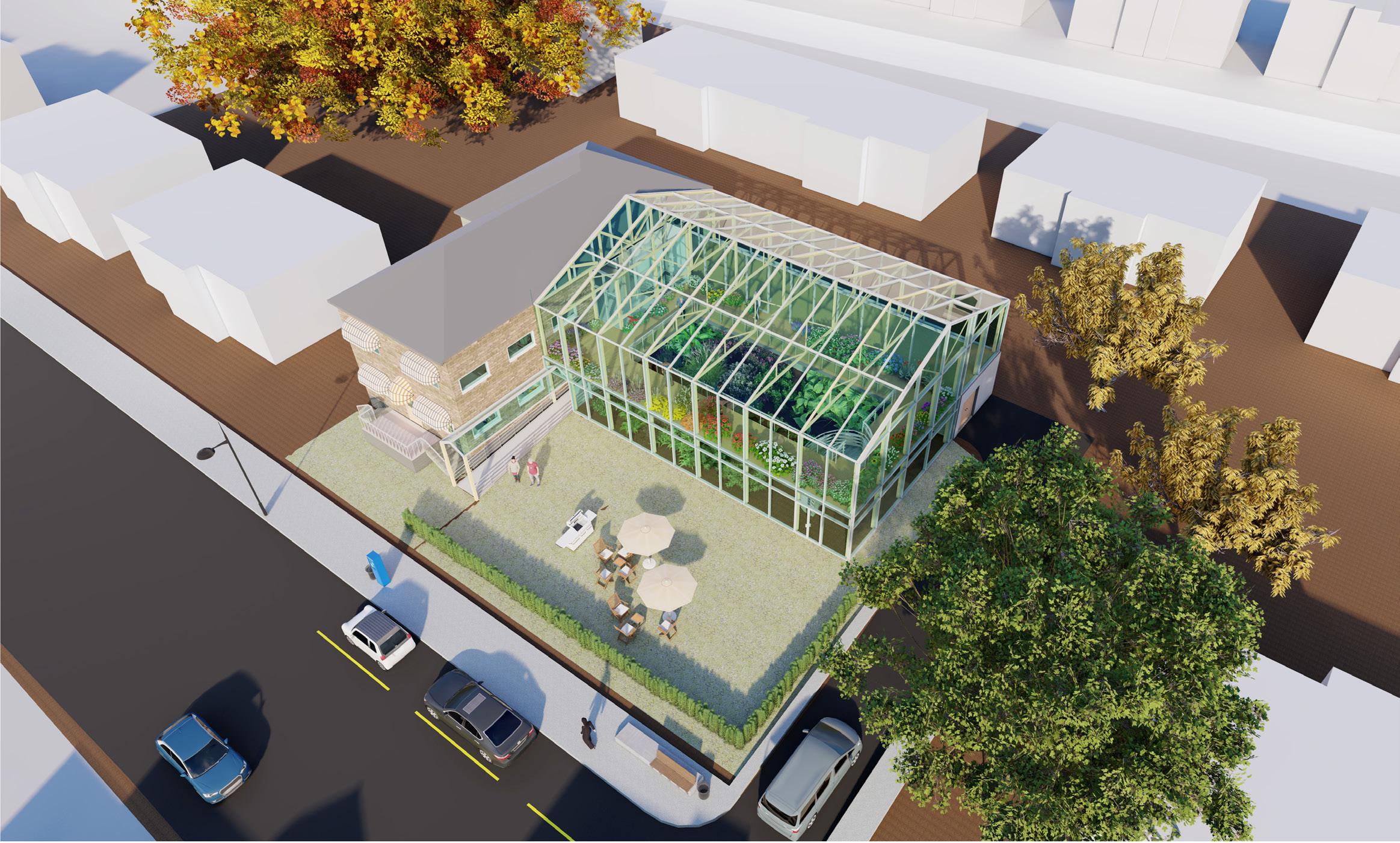
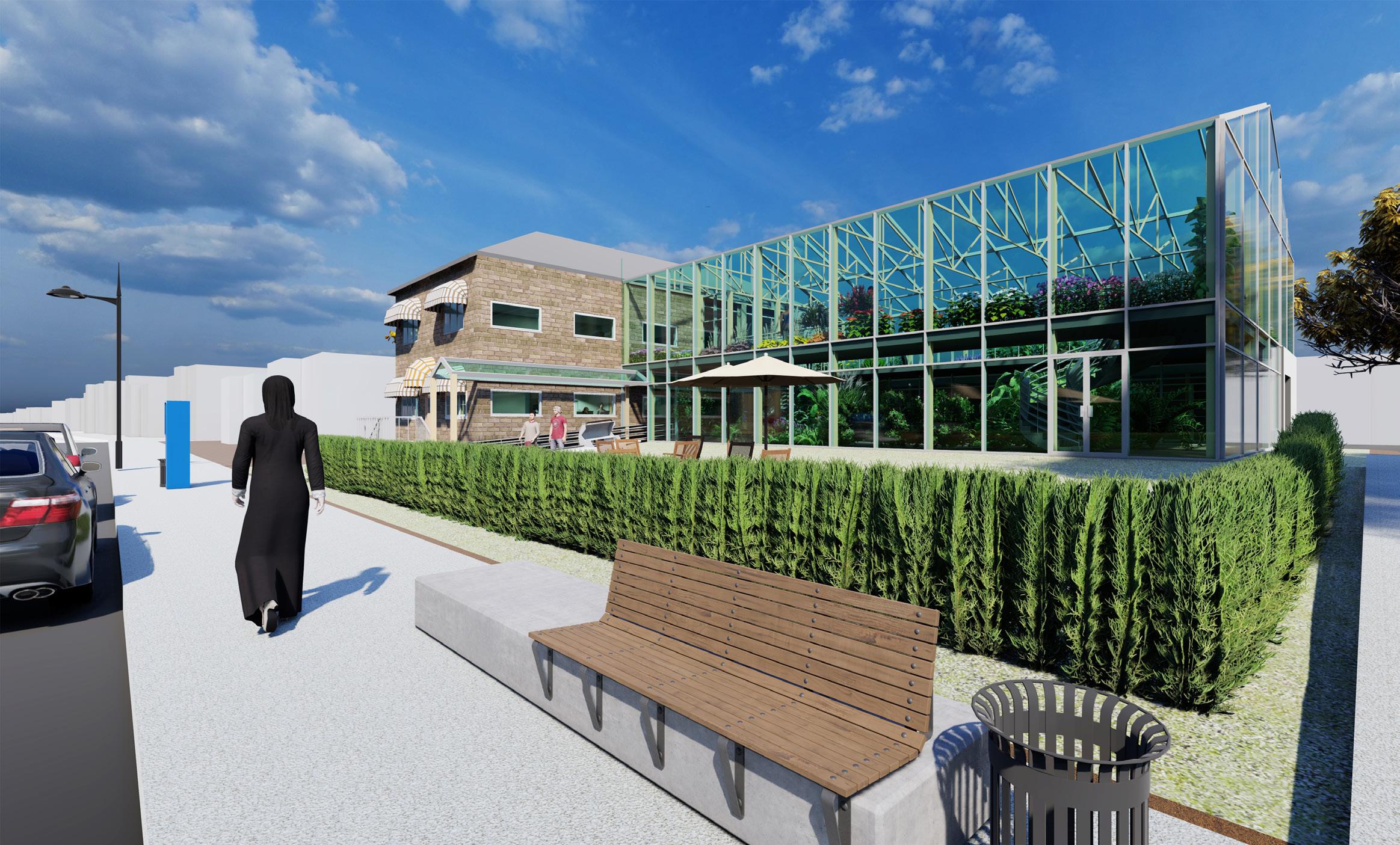
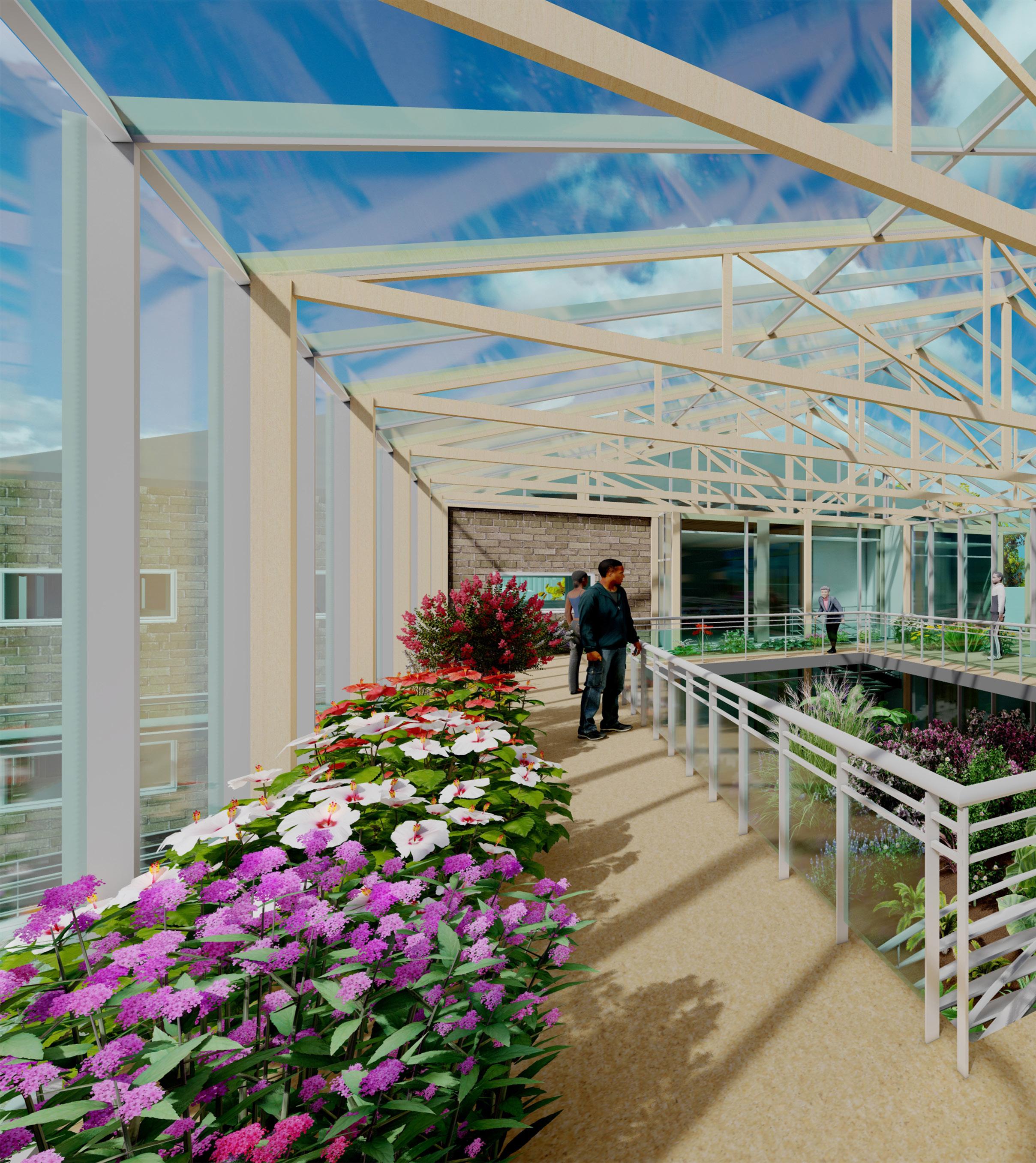 Axonometric view render
Axonometric view render
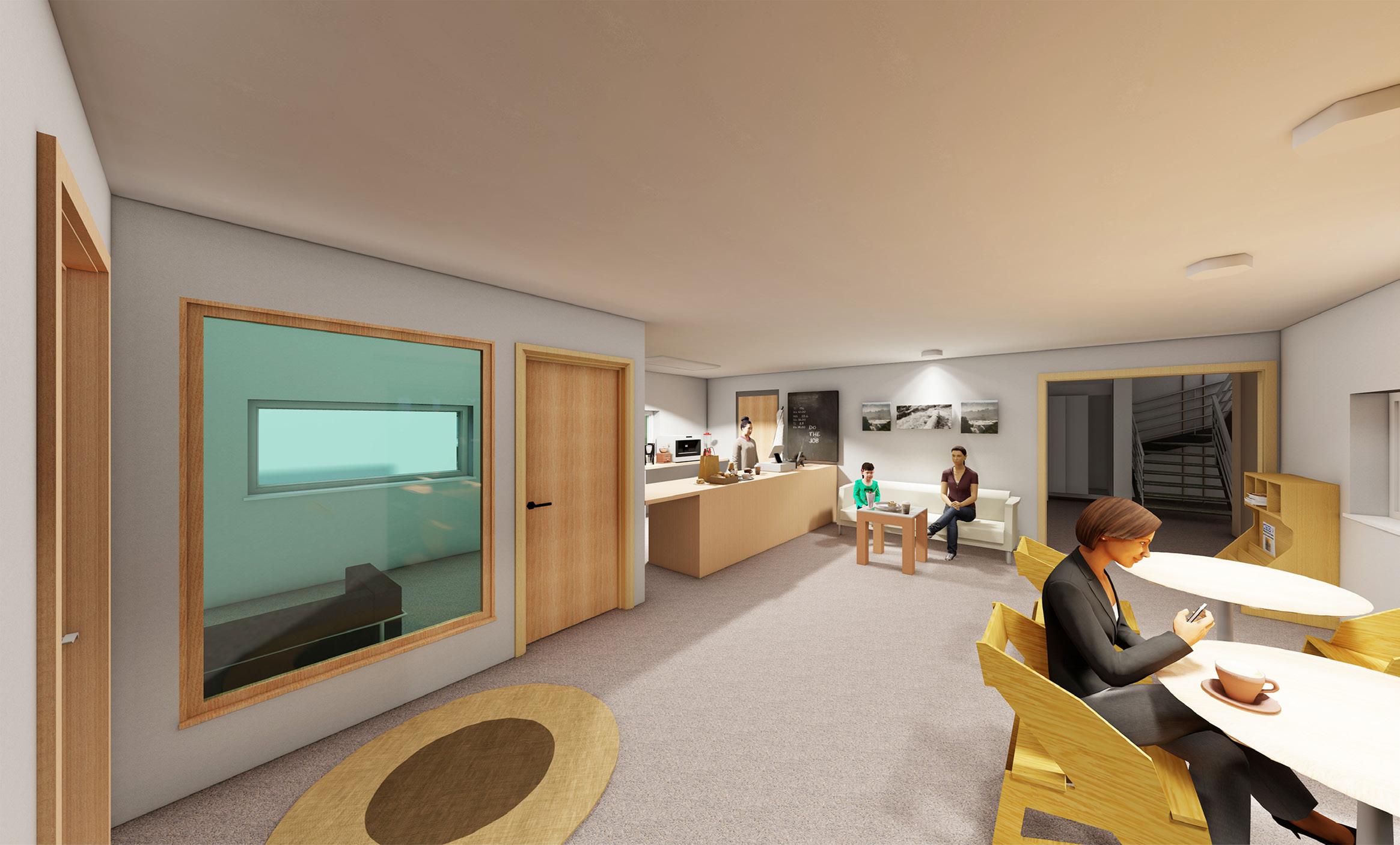
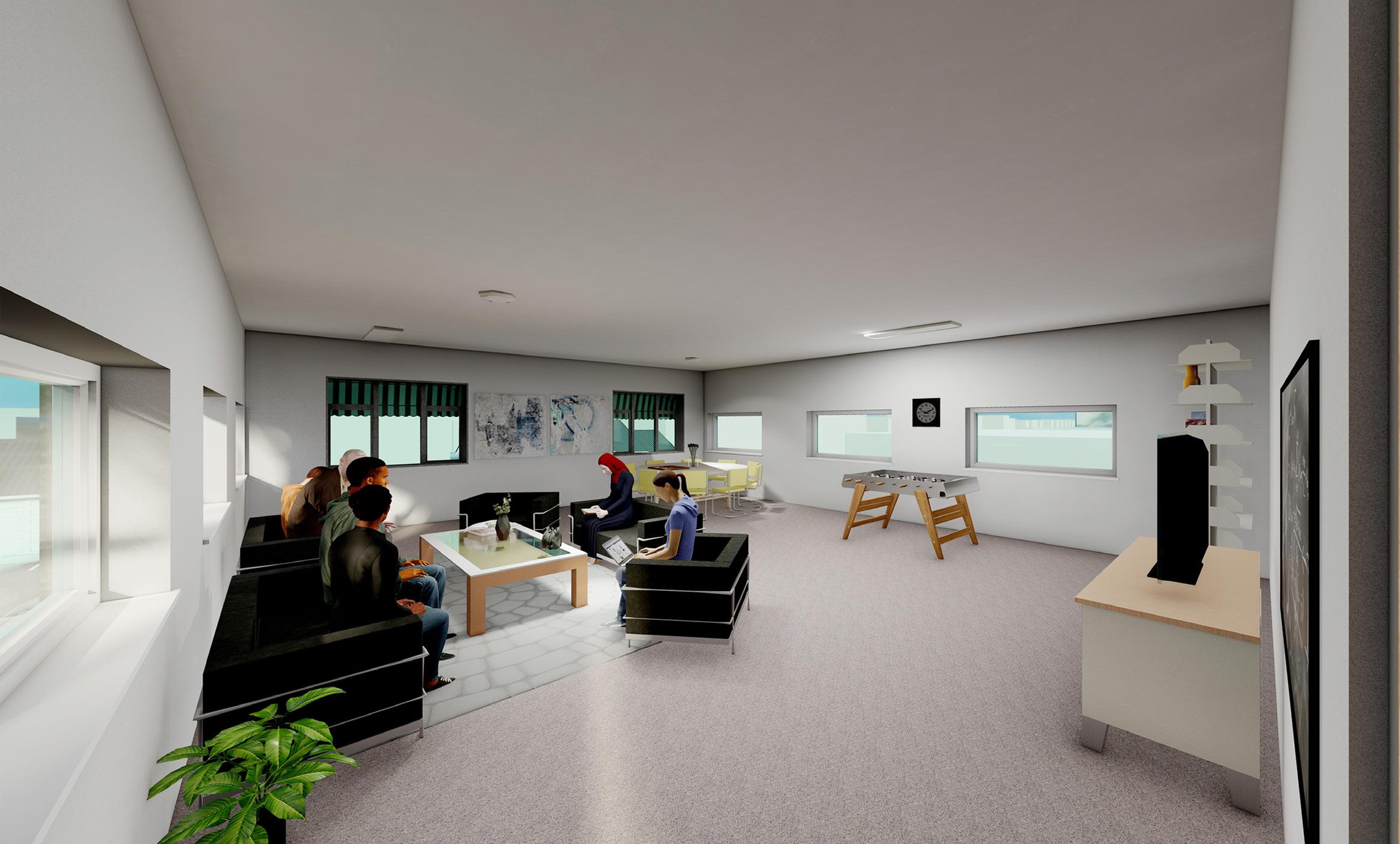
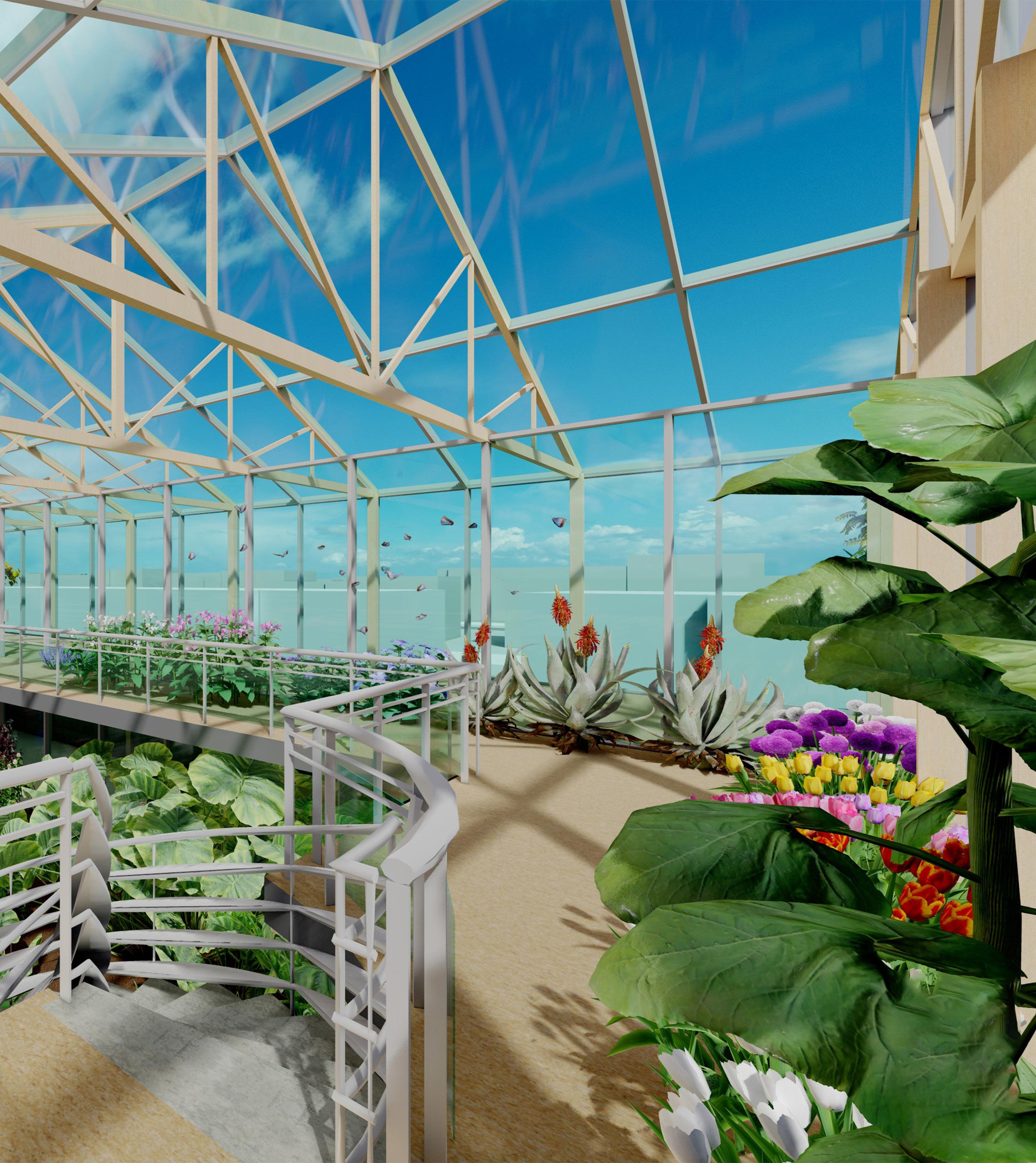 Rentable Gathering Space render
Rentable Gathering Space render
CHAMPAGNE BATH FITNESS CENTRE
Studio 3, Winter 2022
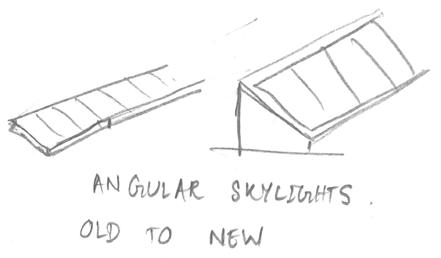
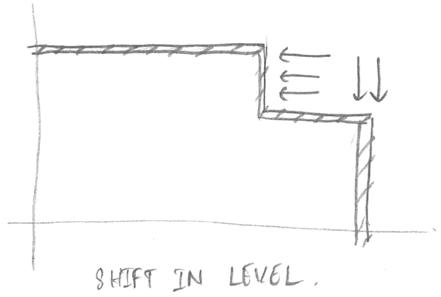
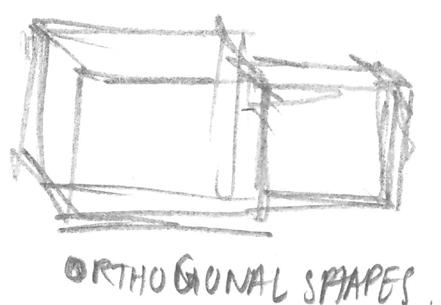
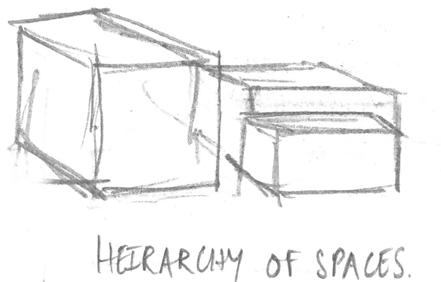
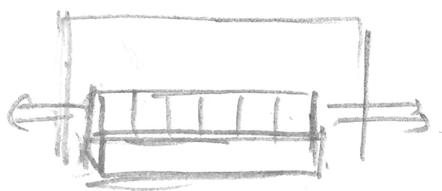
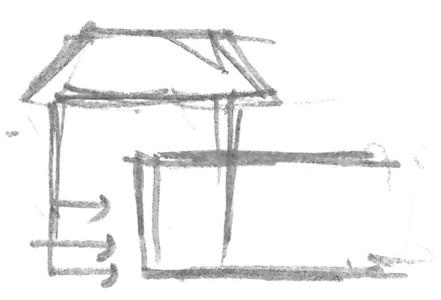
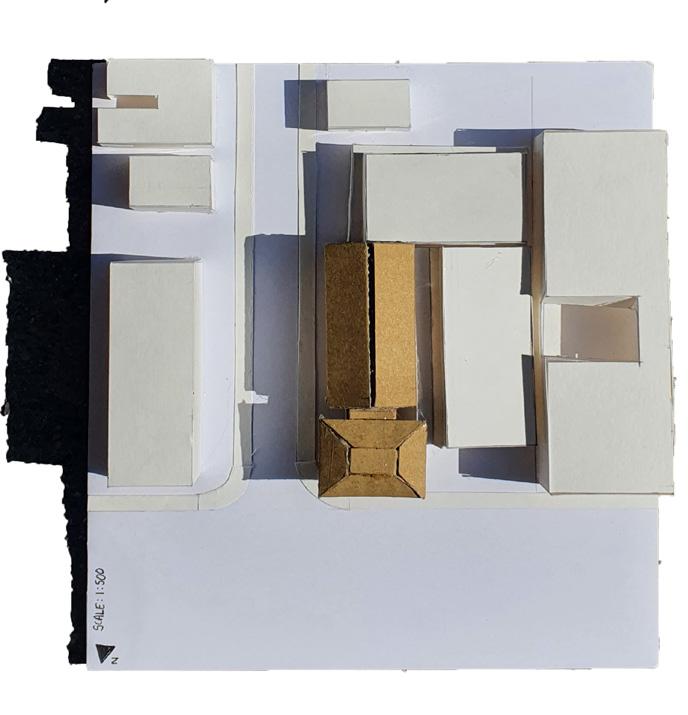
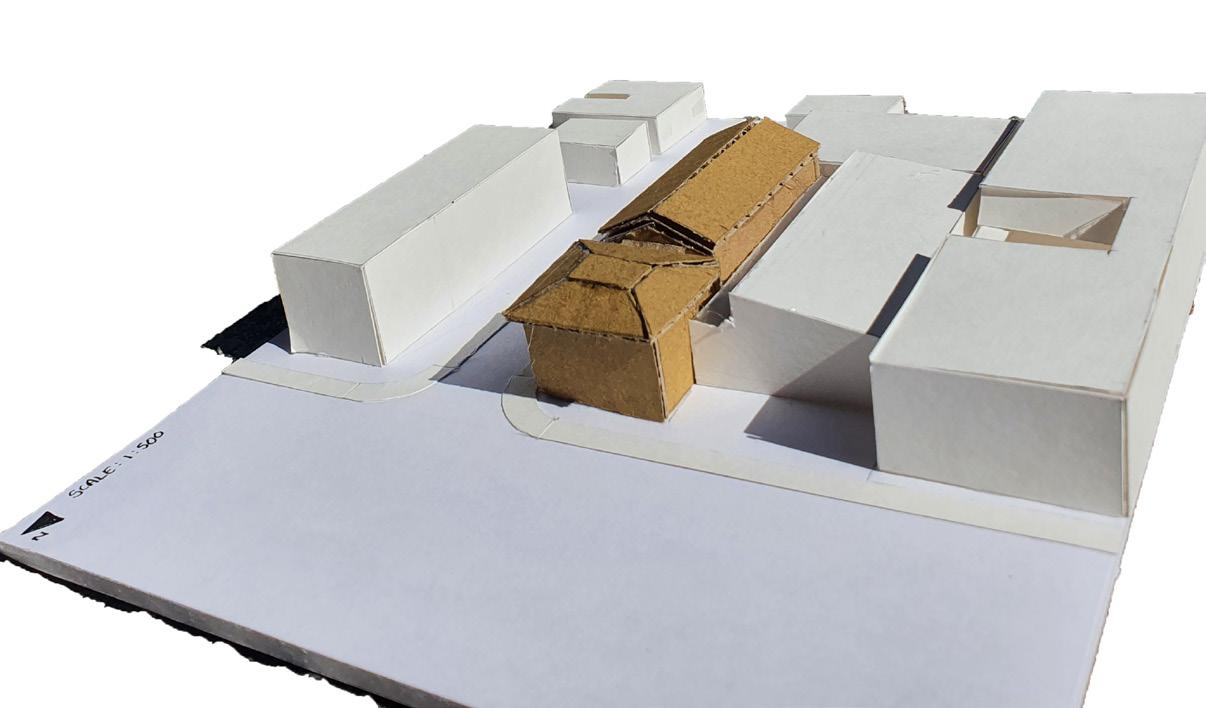
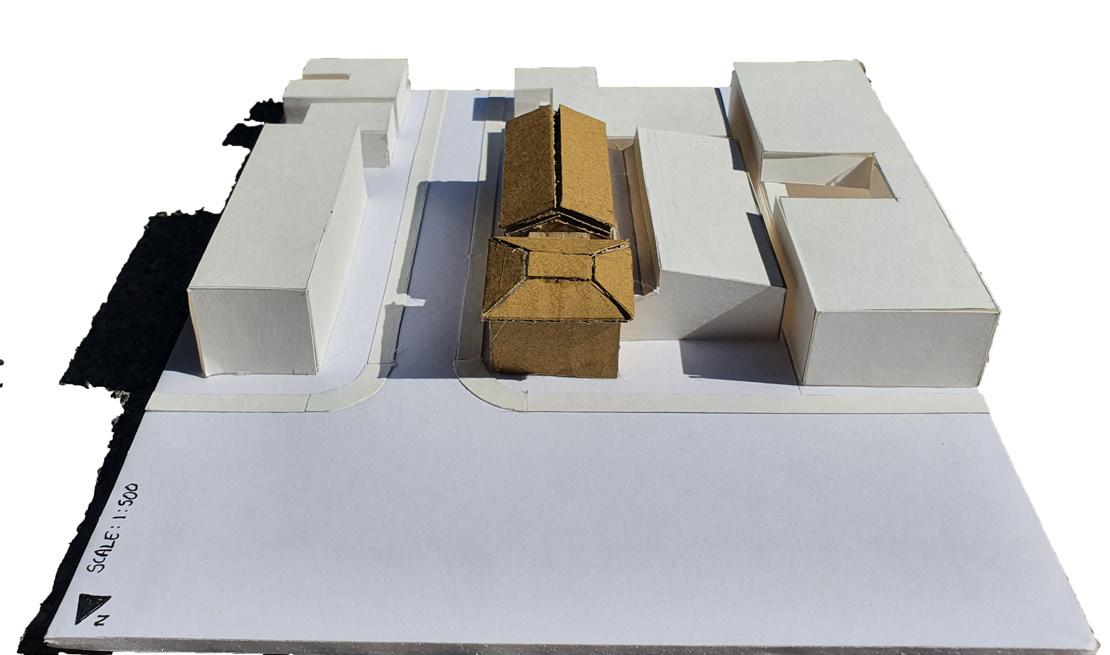
321 King Edward Ave, Ottawa, Ontario
Intervention to Heritage Building - Pool and Gym
The project aimed to introduce an Olympic pool to the existing Champagne Baths Fitness Centre to improve the facilities and create more opportunities for youth and families in the area. The intervention changes the present lane pool into a recreational pool and extends the building into the large parking lot to allow space for the Olympic pool and changing rooms. The project adds on a second level to improve the fitness facility of the building by creating an extension of the gym above the changing rooms.
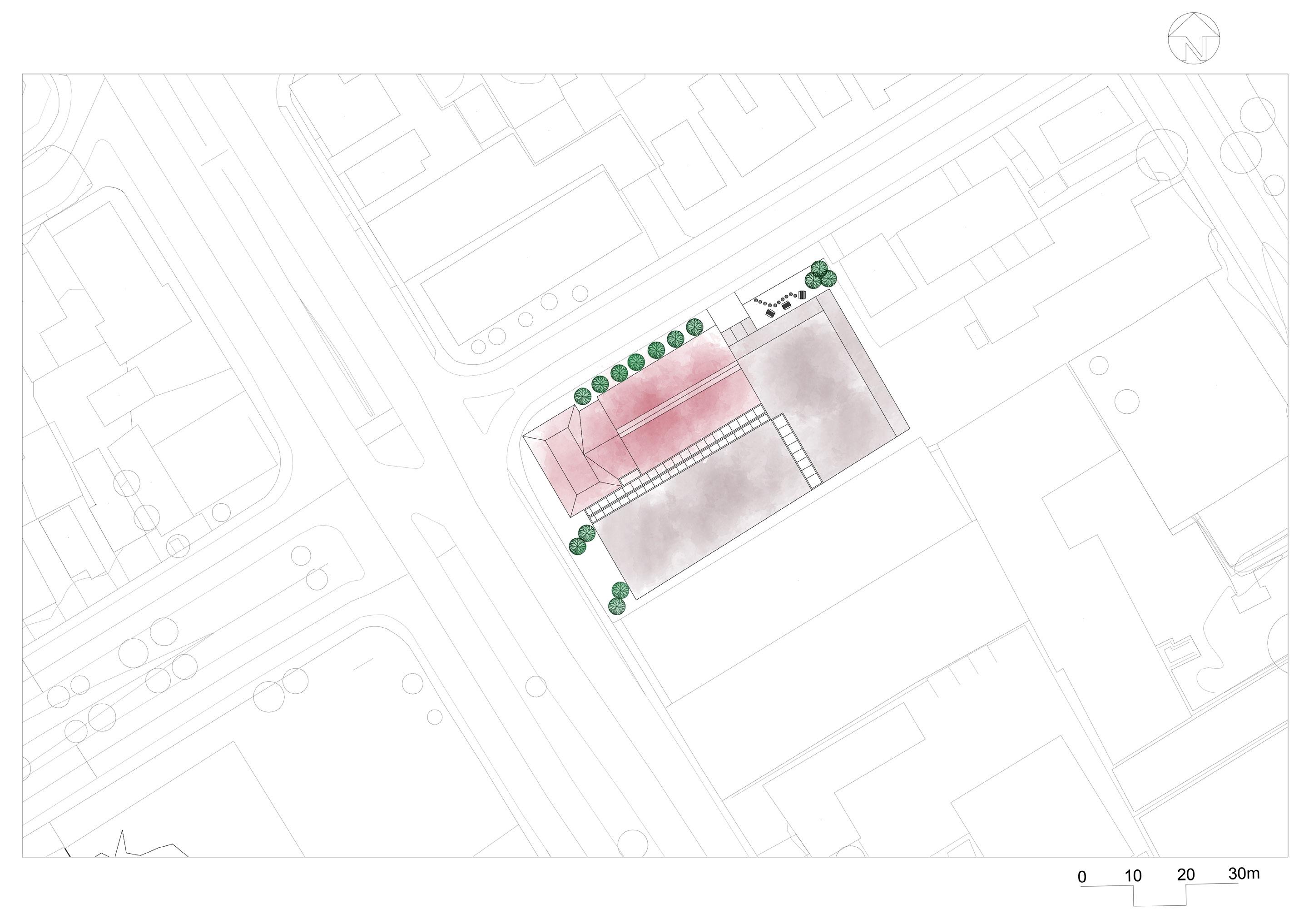
Section 1AA Section 2AA
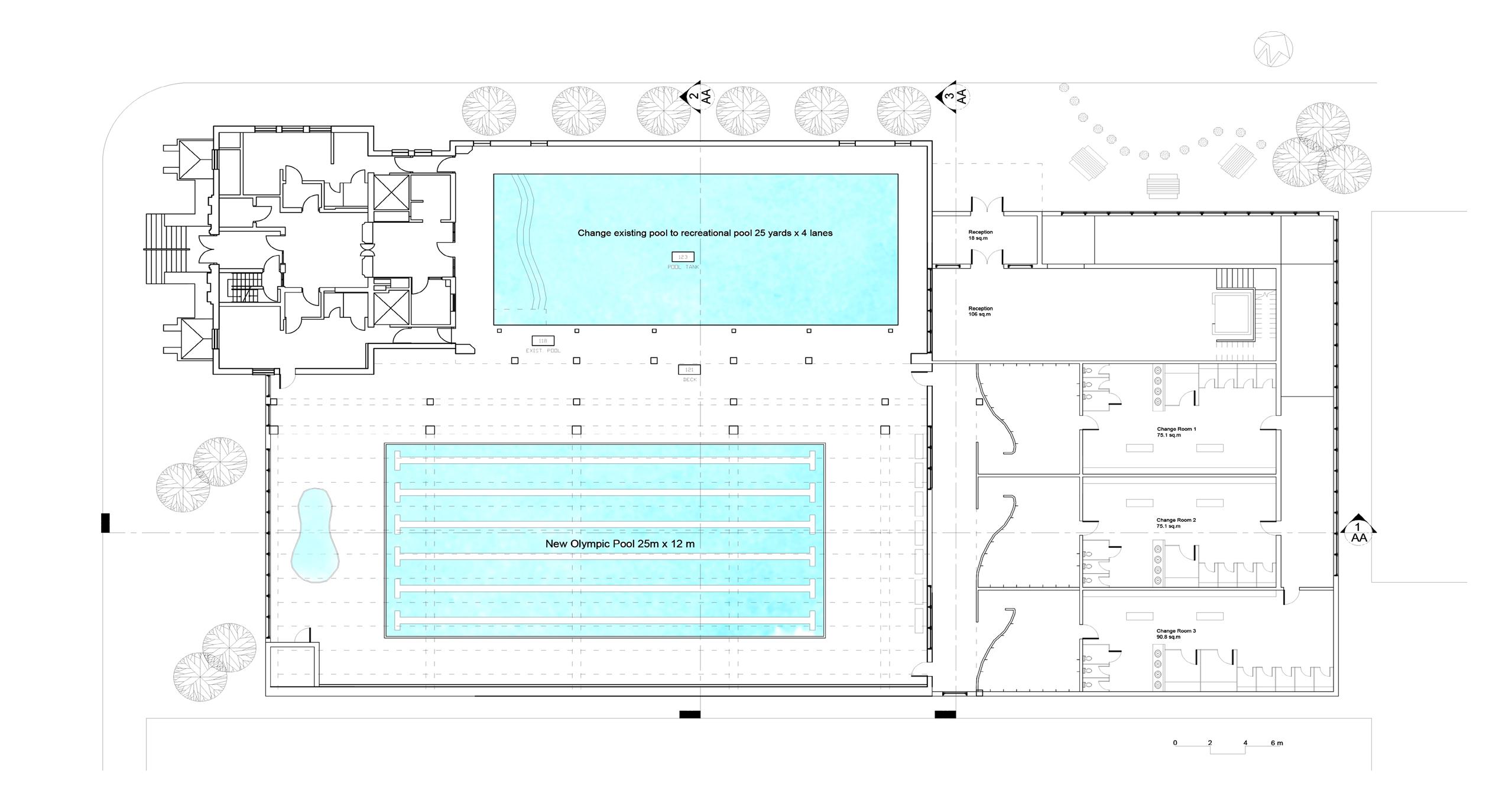
Section 3AA
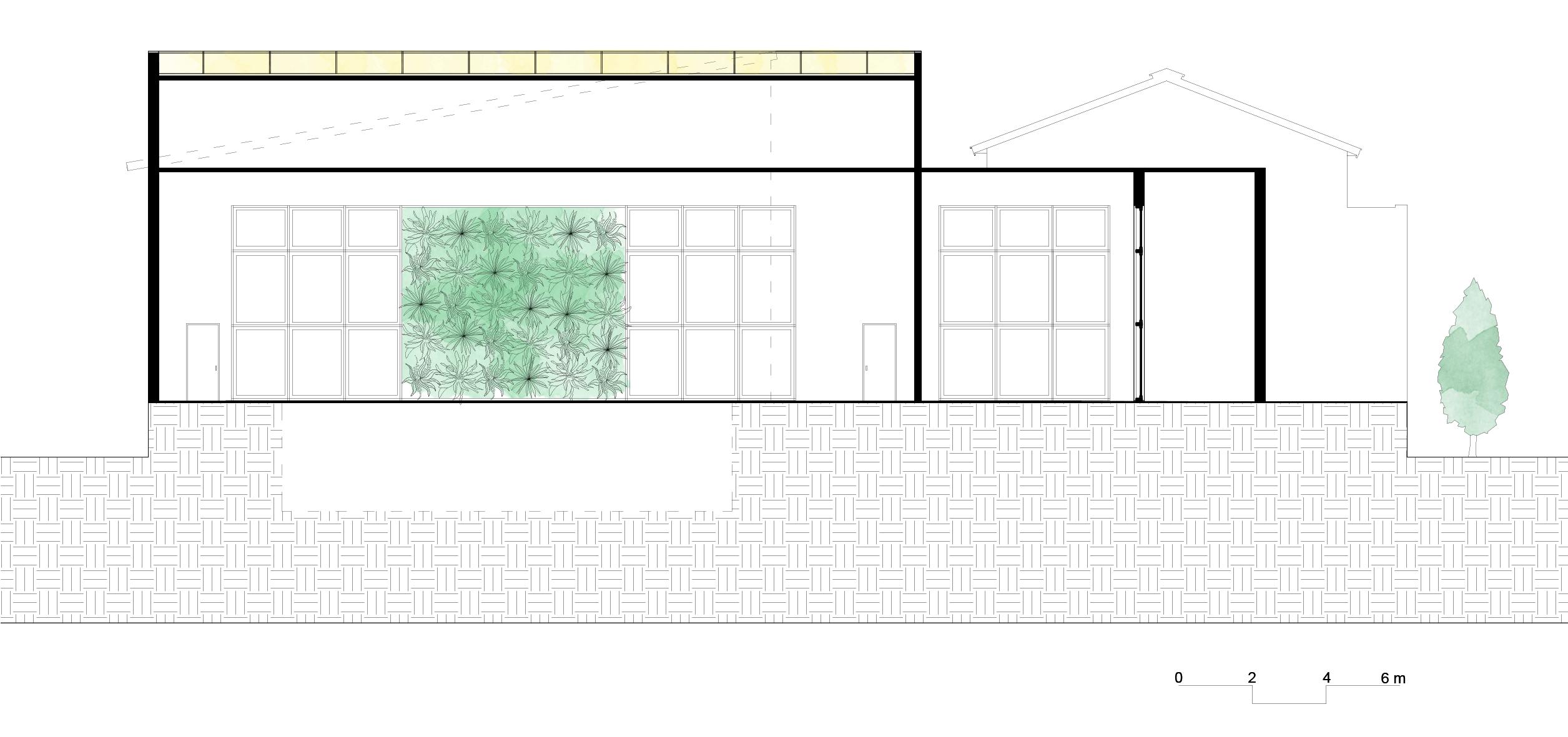
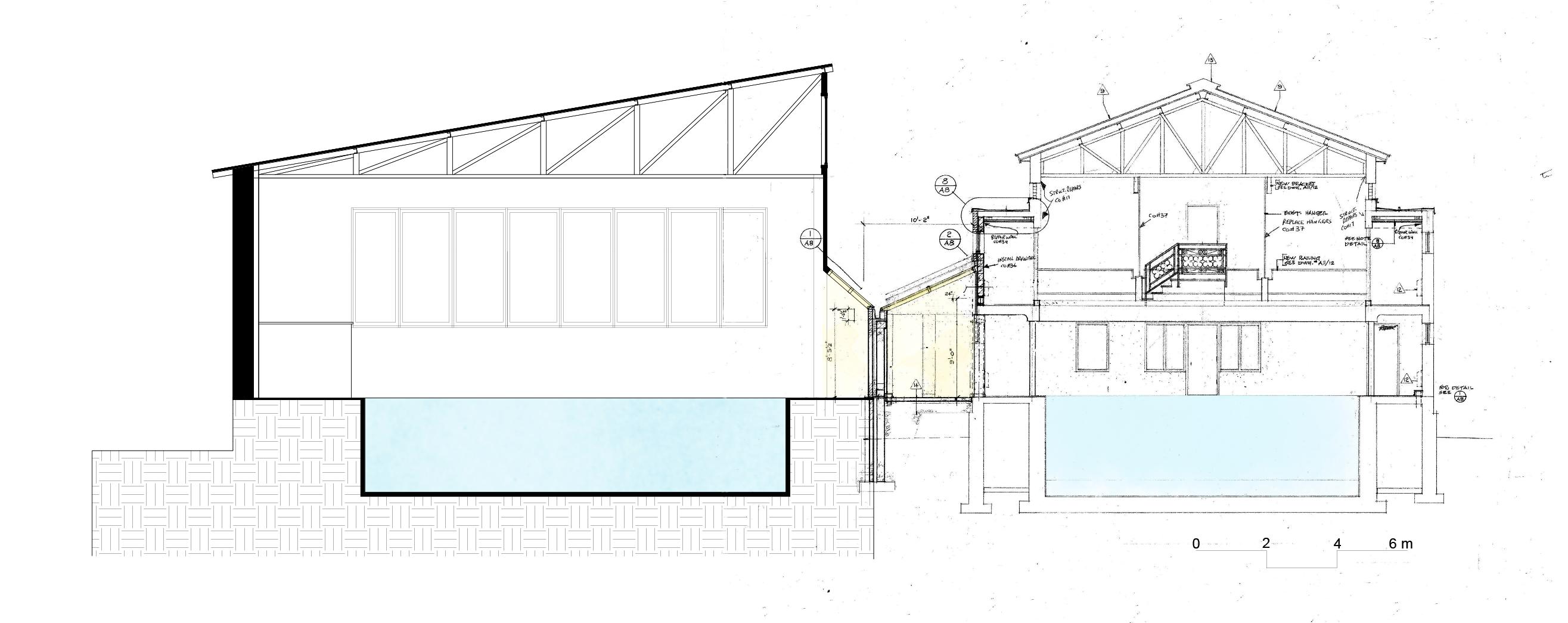


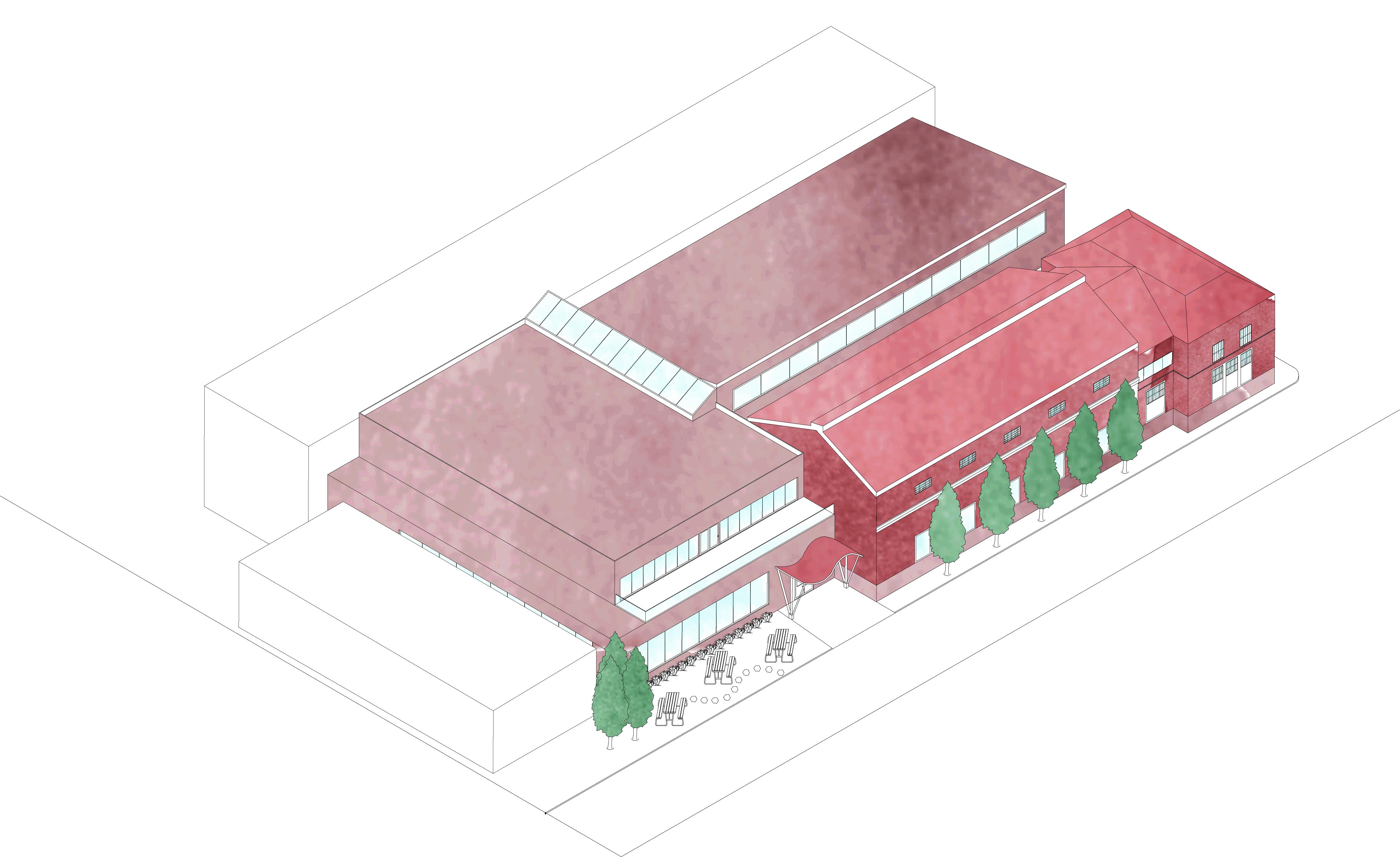

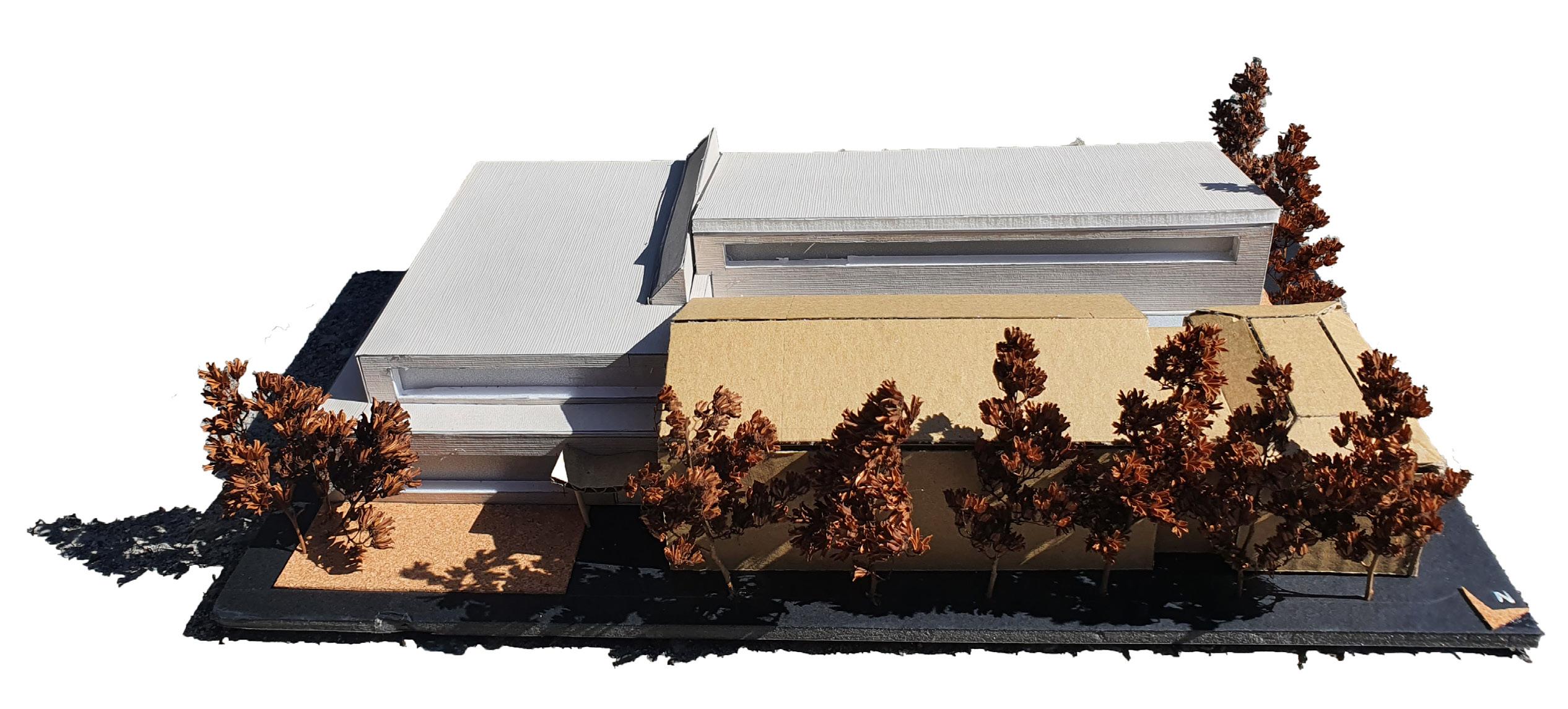
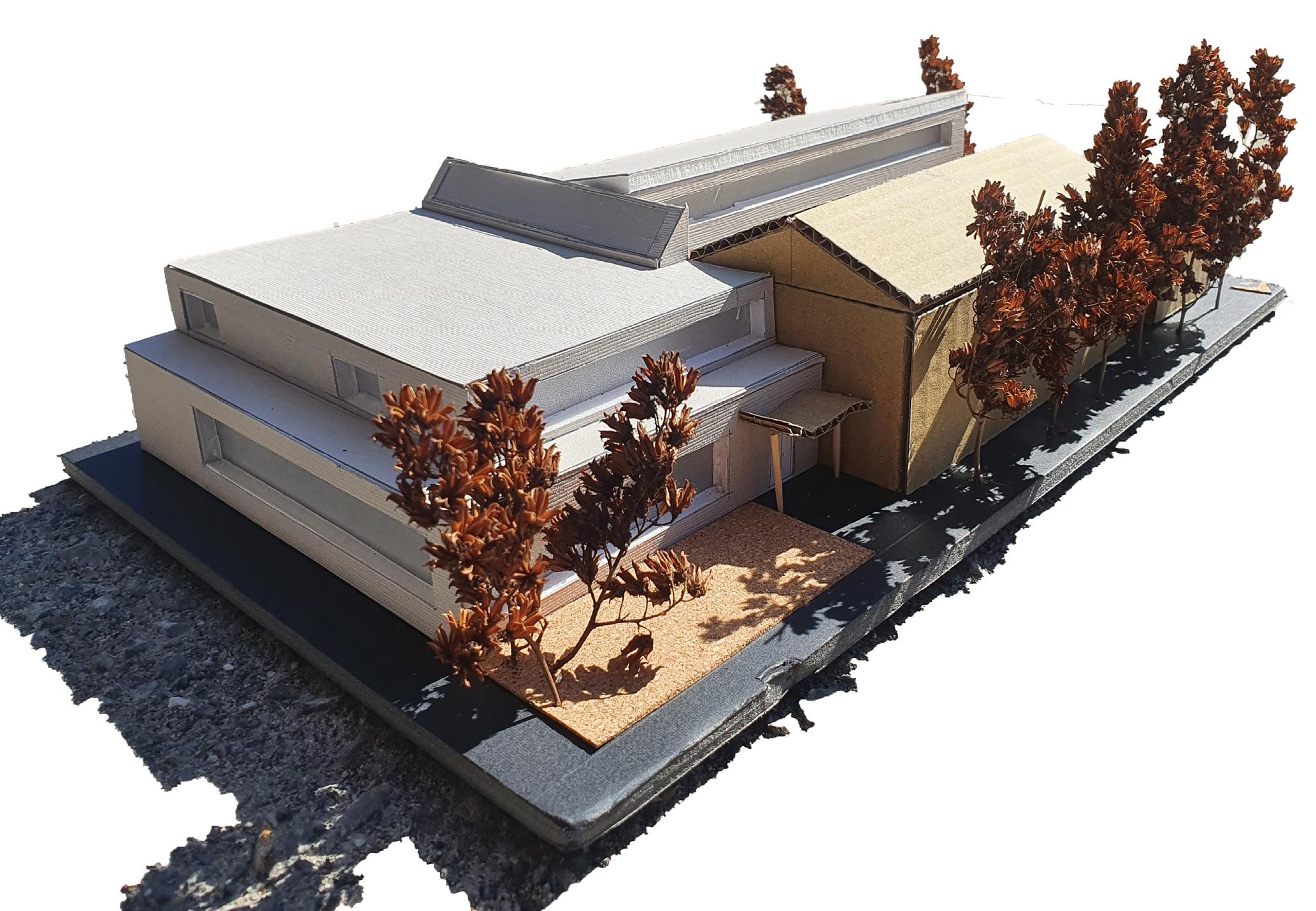
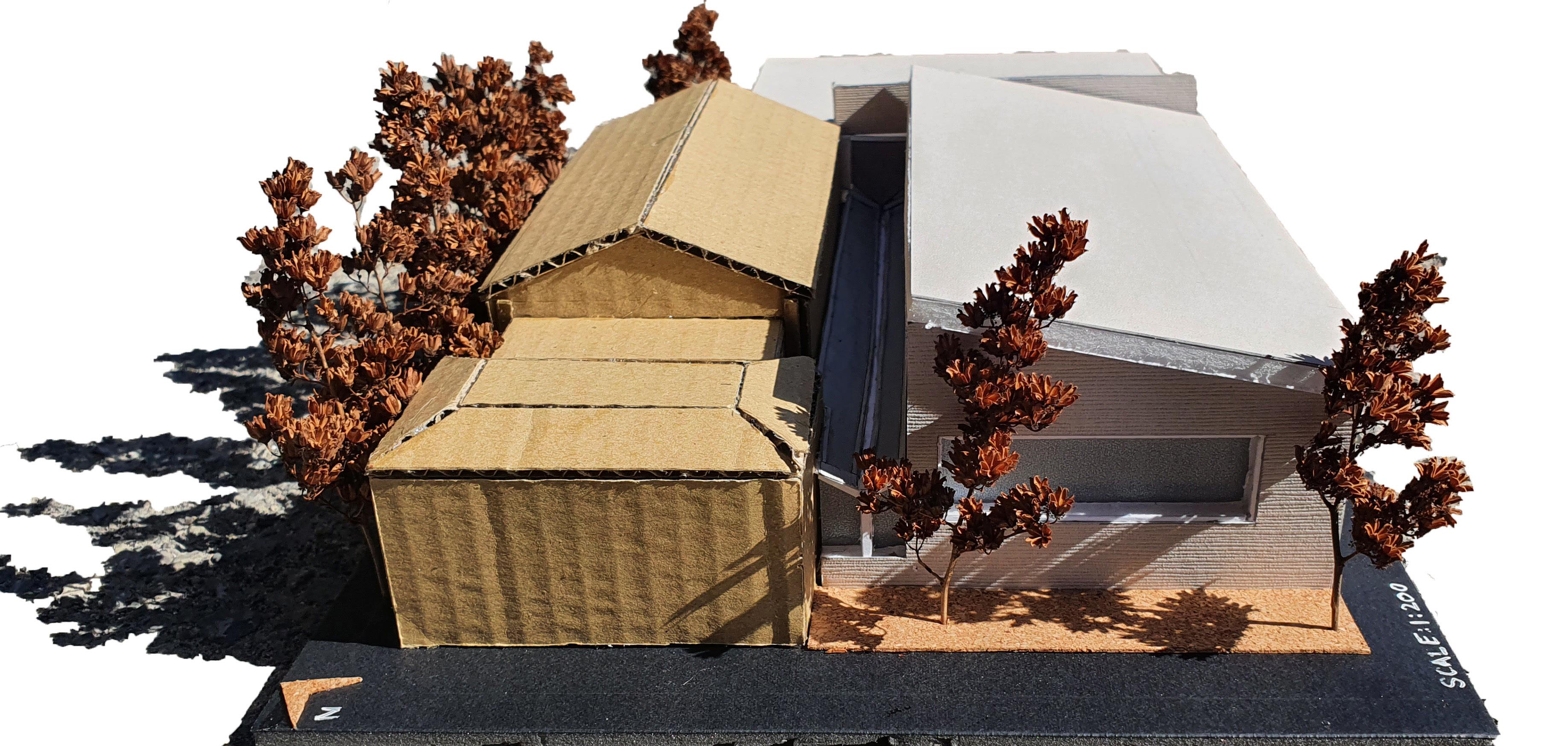
THE BRANCHED ROOF LODGE
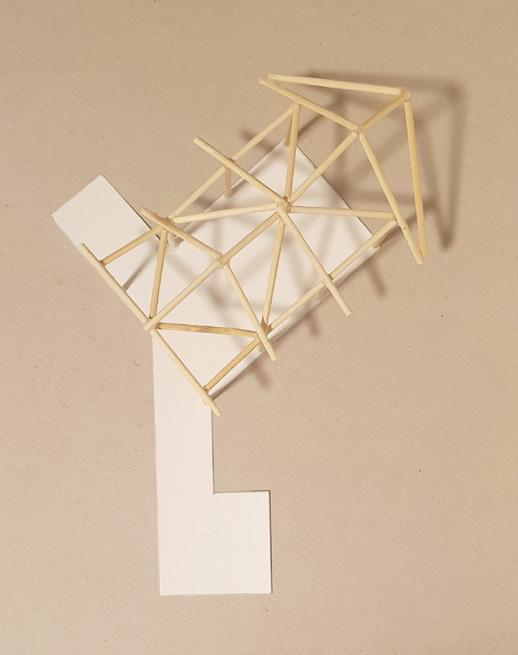
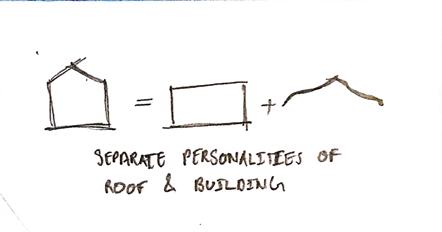
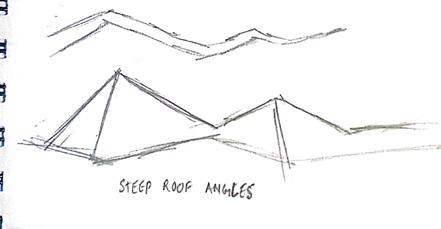
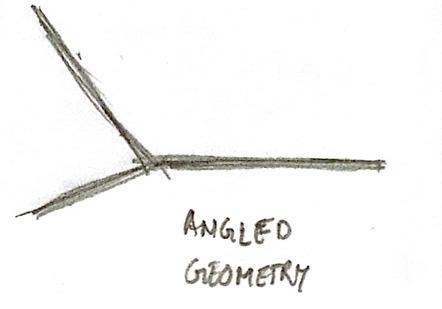 Studio 3, Winter 2022 Cantley, Gatineau, Quebec Design of Ski Lodge
Studio 3, Winter 2022 Cantley, Gatineau, Quebec Design of Ski Lodge
The project aimed to design a ski lodge for the Nakkertok cross-country ski club.
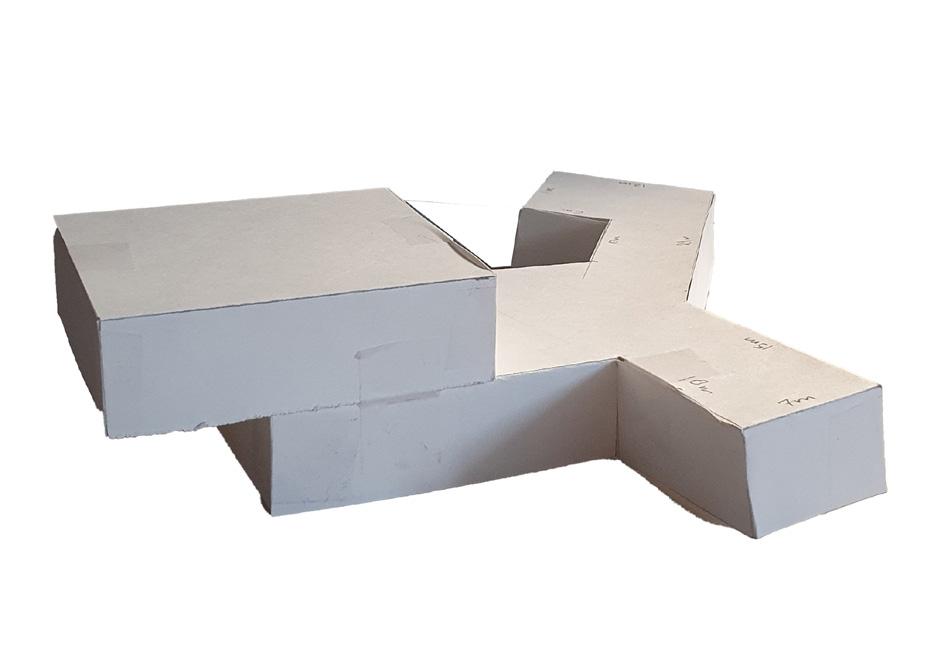
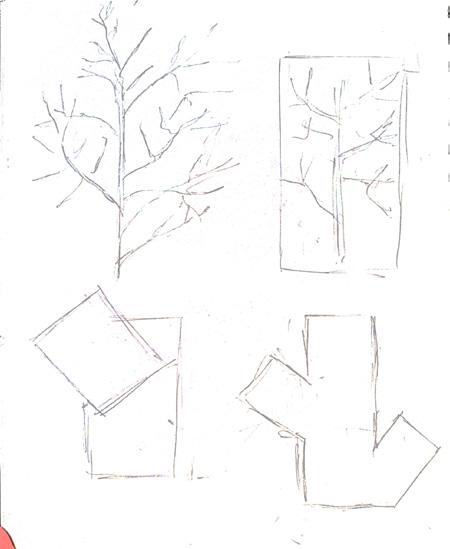
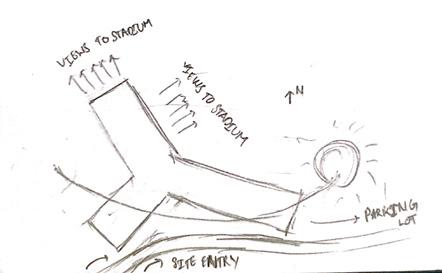
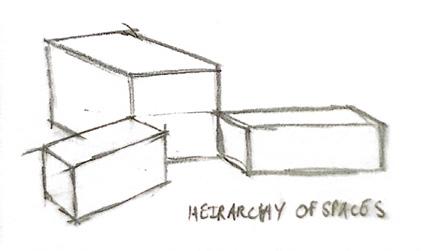
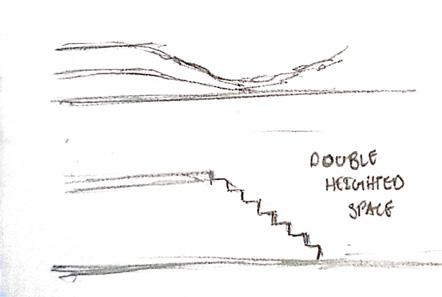
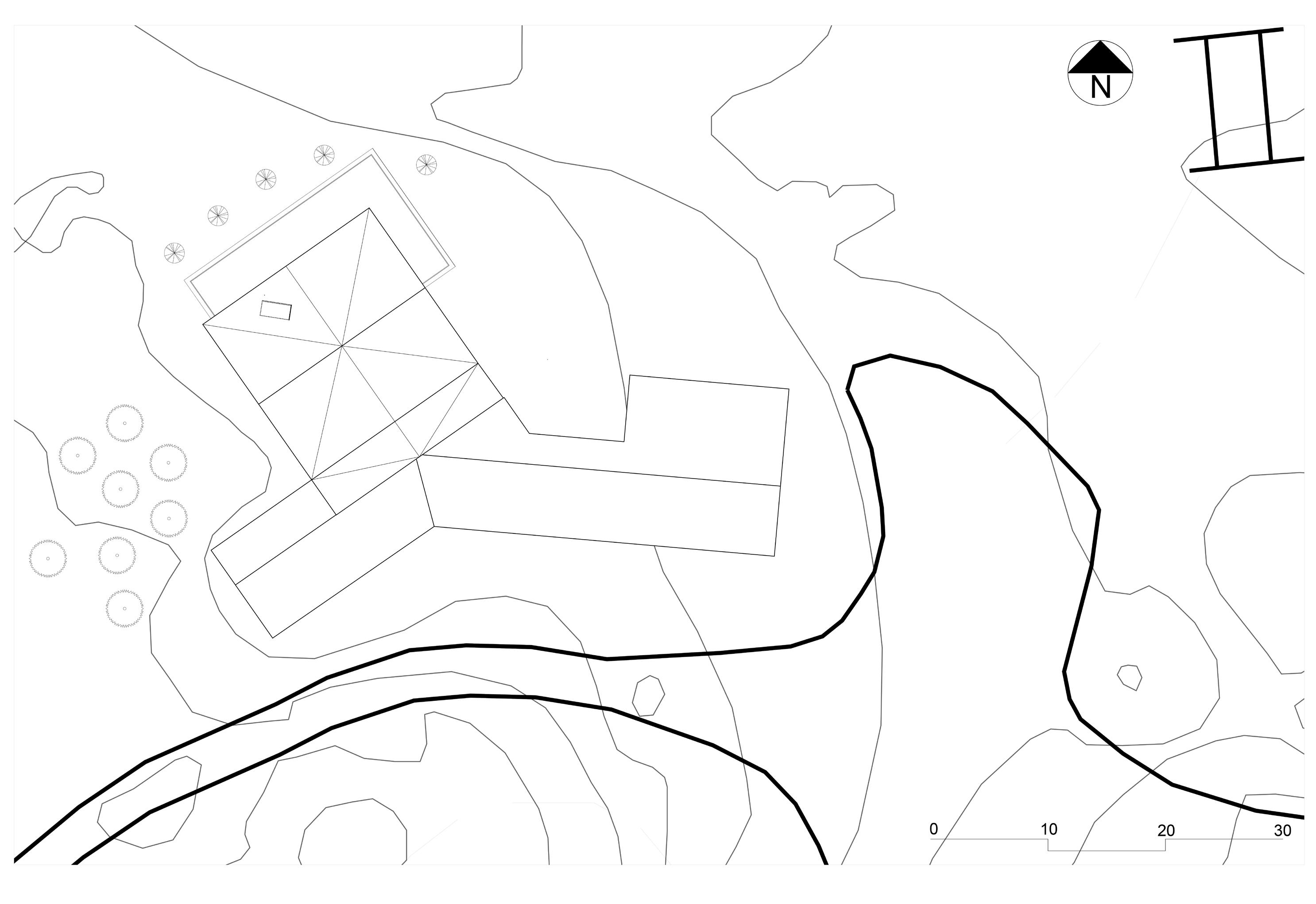
The location of the ski lodge provides views towards the “stadium”, the start and end of ski routes along with easy access from the ski trails and parking.
The design draws inspiration from the flora and fauna visible within the area, conceptualising unity with the surroundings while creating and experiential space that merges the outdoors with the indoors.
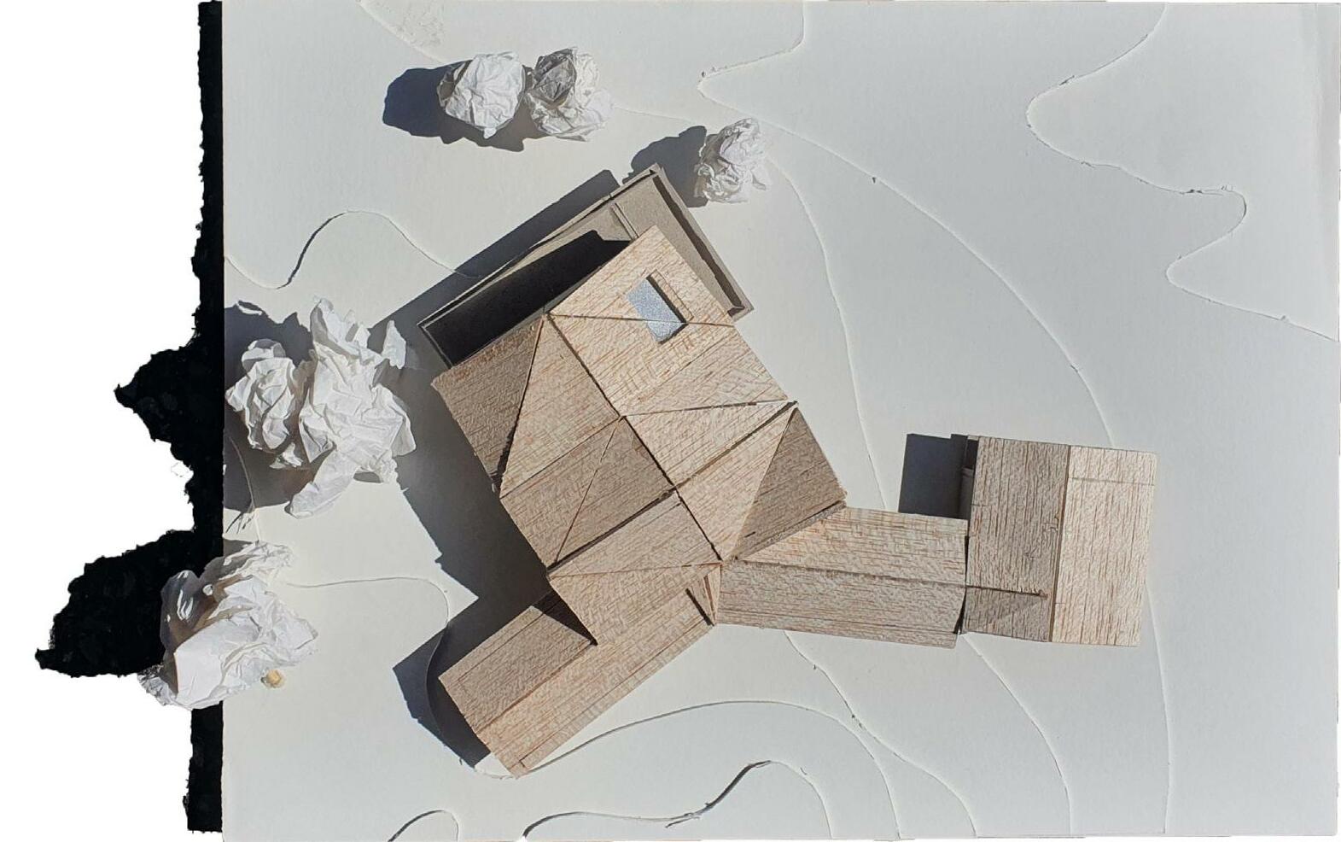
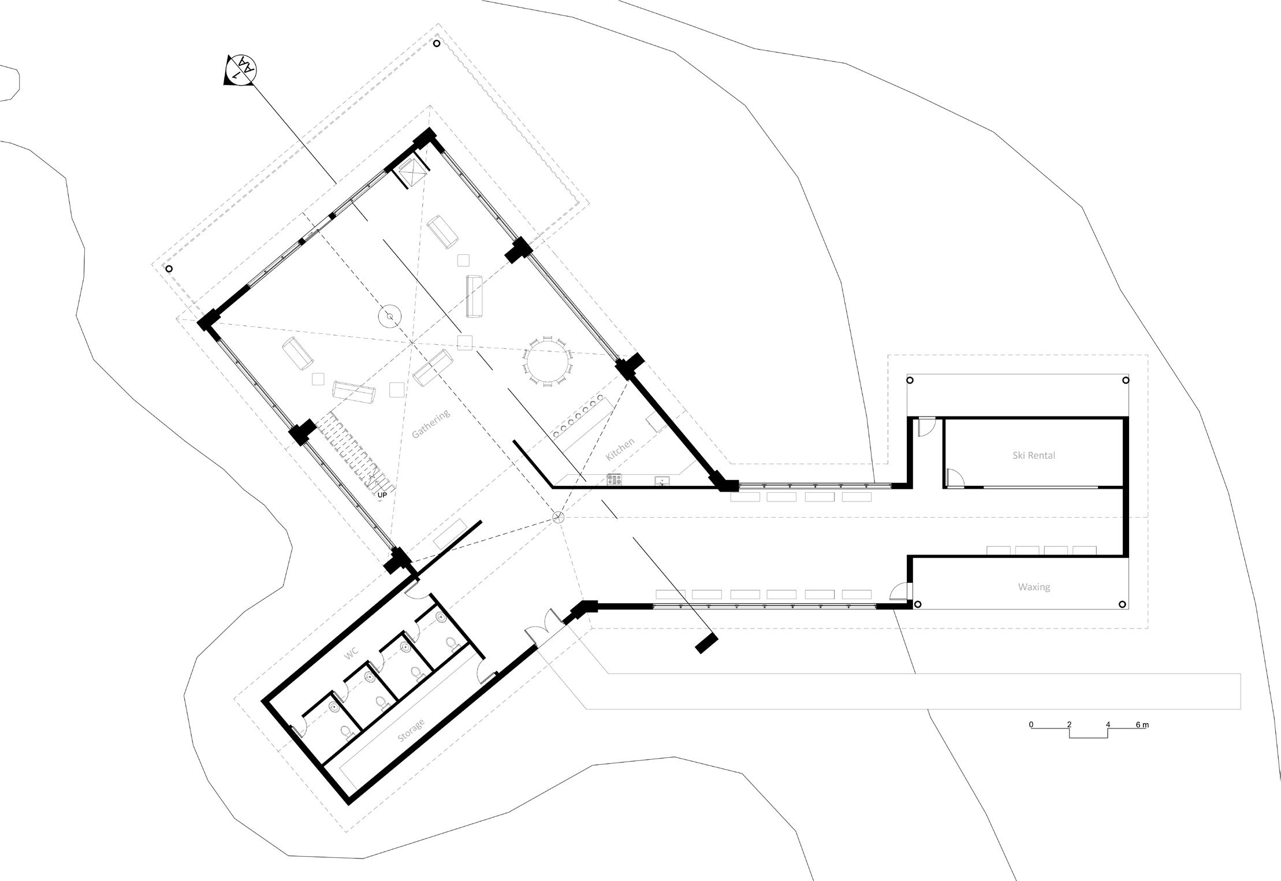
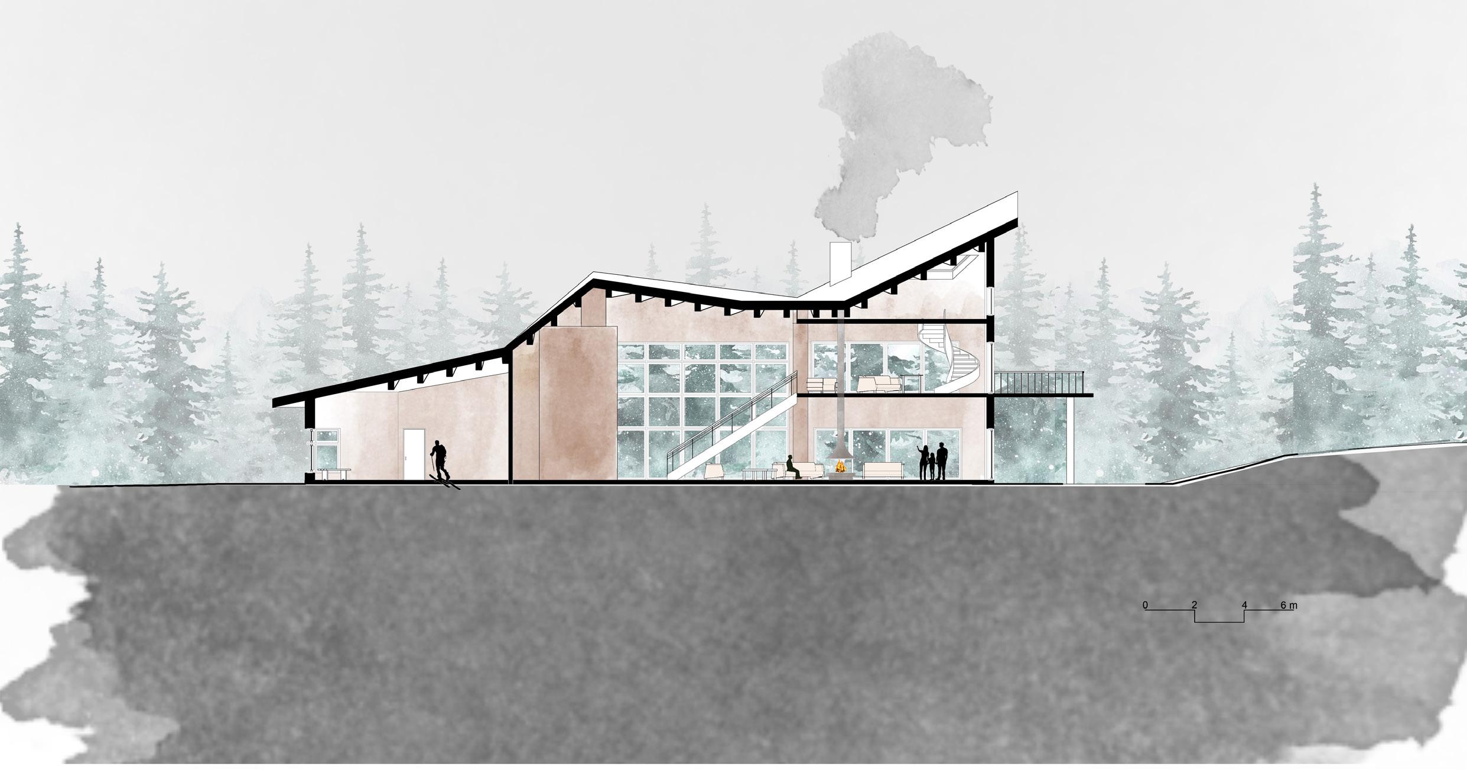
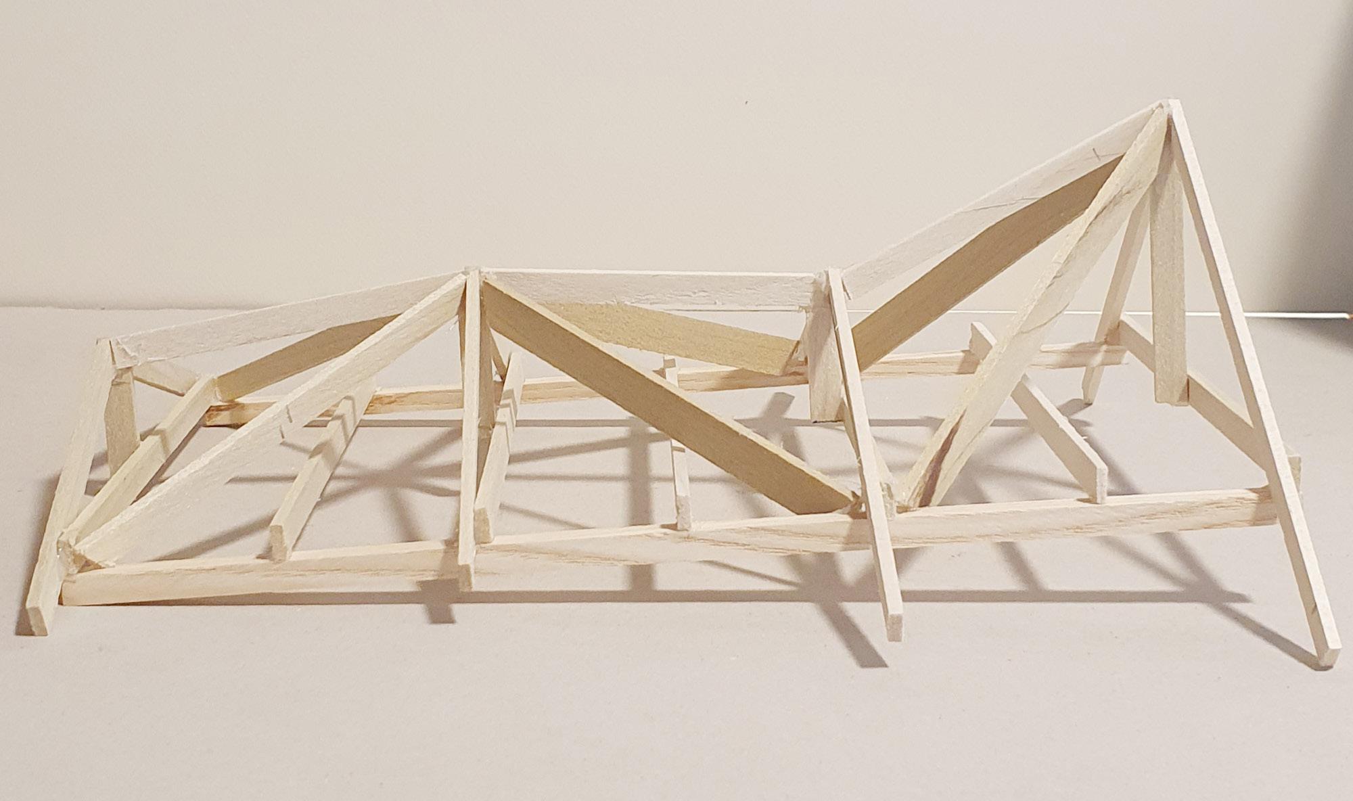
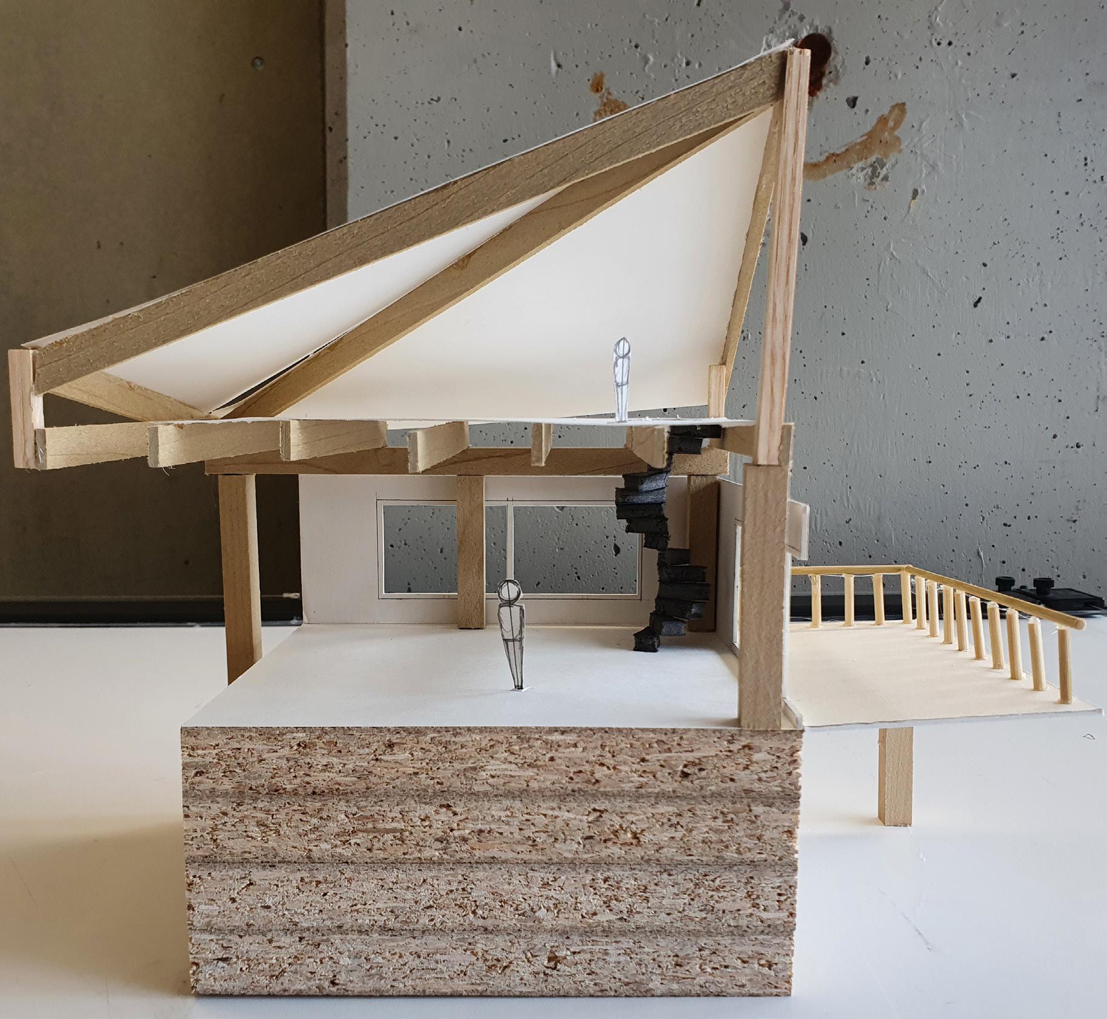
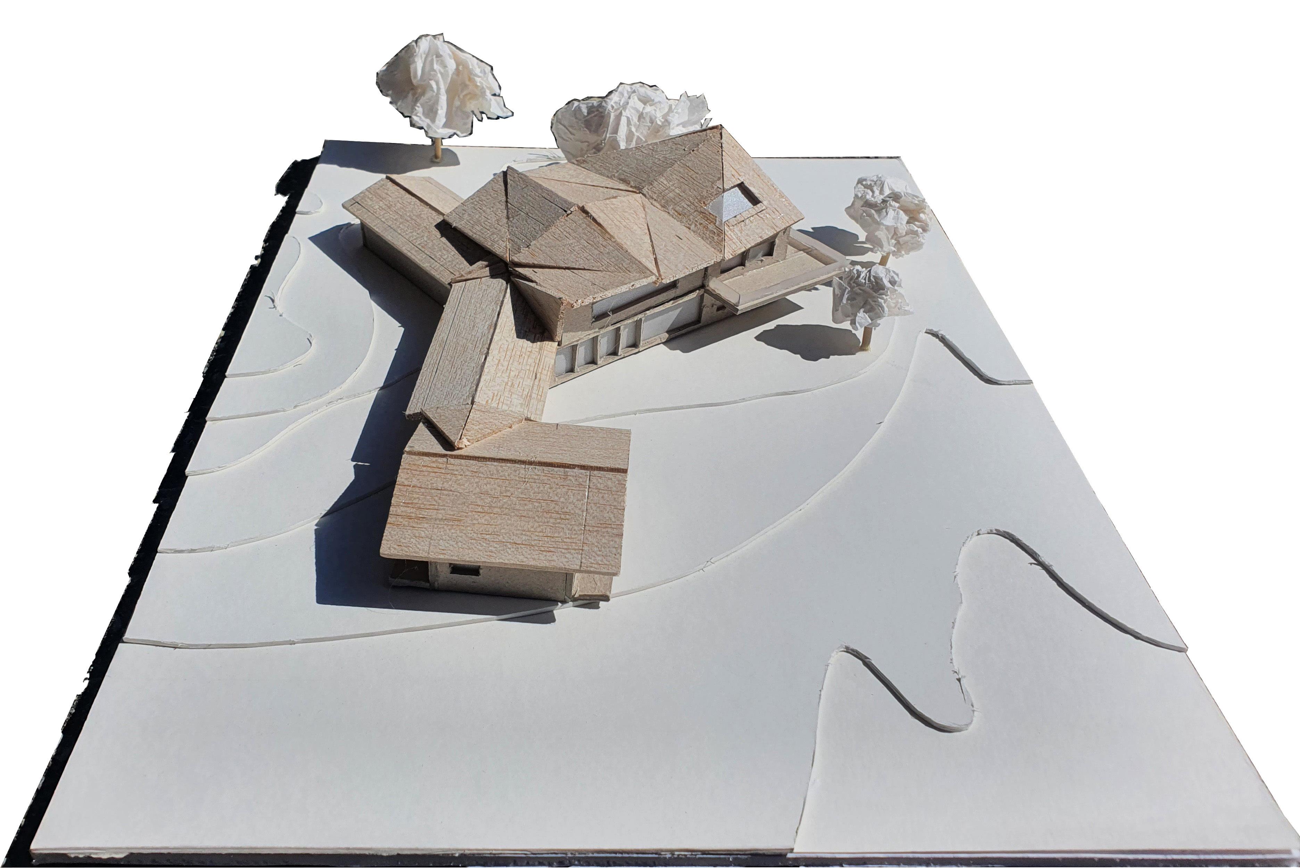
THE WEEKEND RETREAT
The project answers to a need for a weekend home to contrast the chaotic everyday life of a family of 4. The location reflects the serenity of the ocean and views of Dubai’s beautiful skyline. The design implements the circle which signifies wholeness, vitality and perfection, while the square represents practicality and intergrity. Both the forms help create a balance between the idealism of a holiday and the elementalism of everyday life.
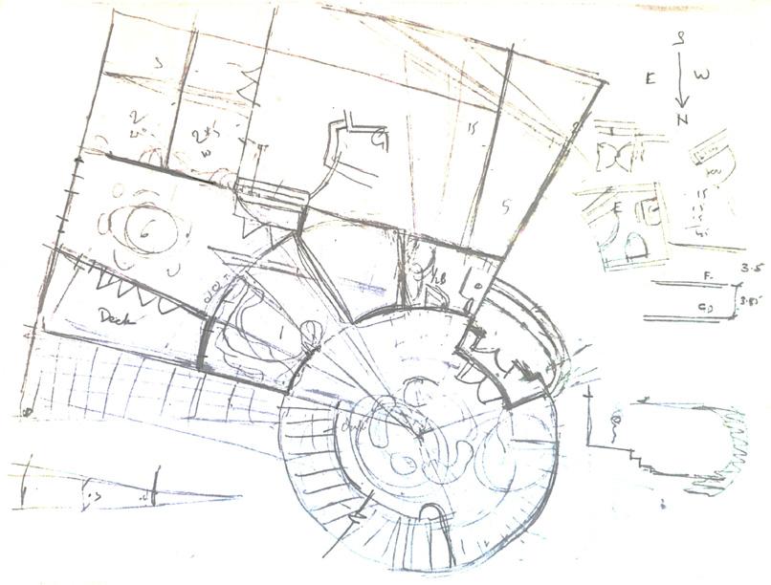
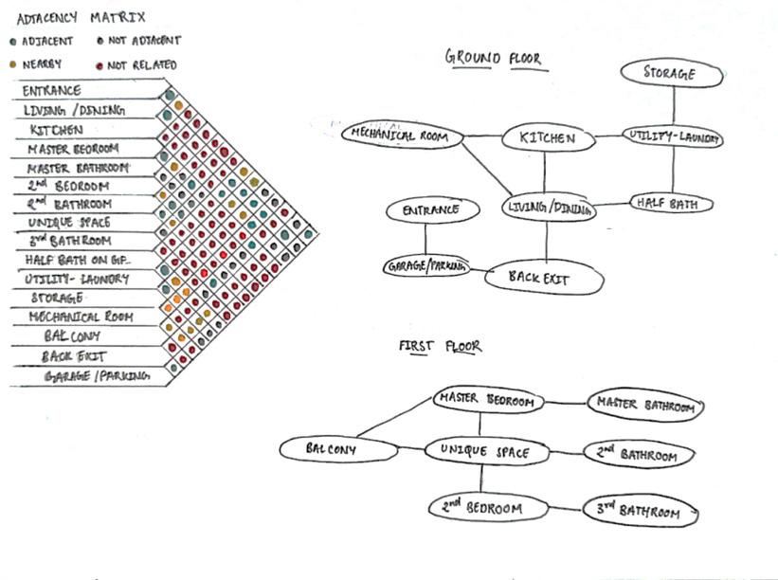

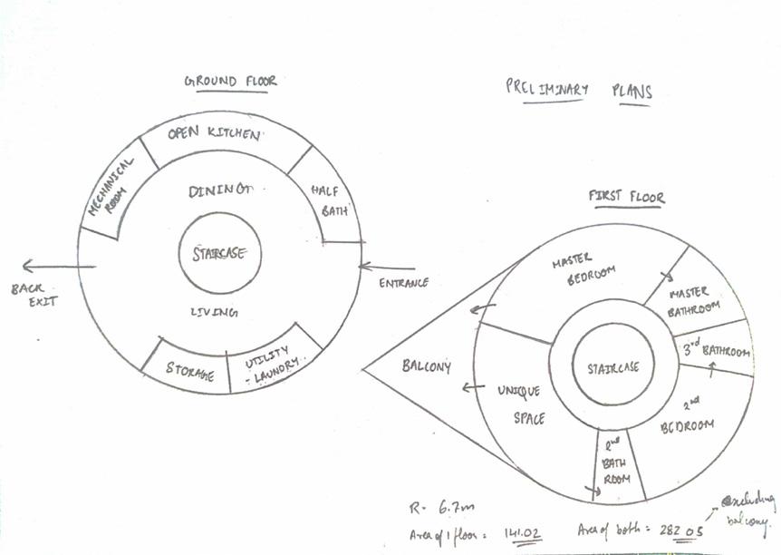


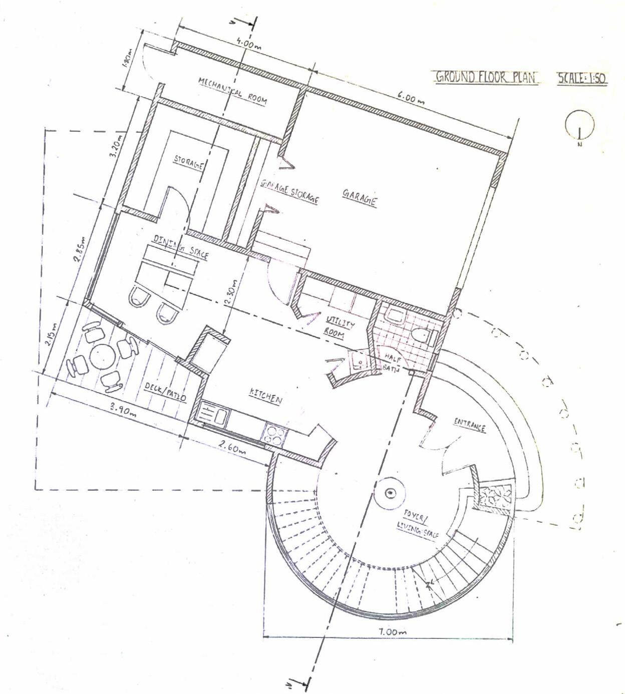
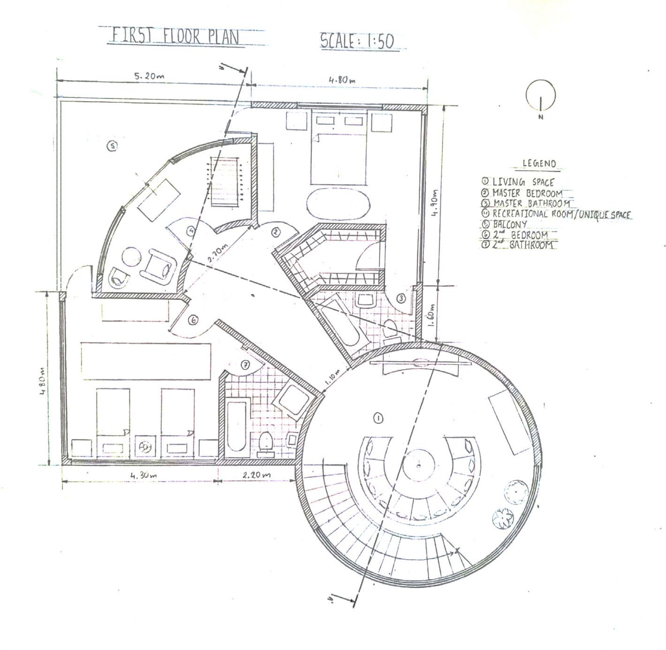
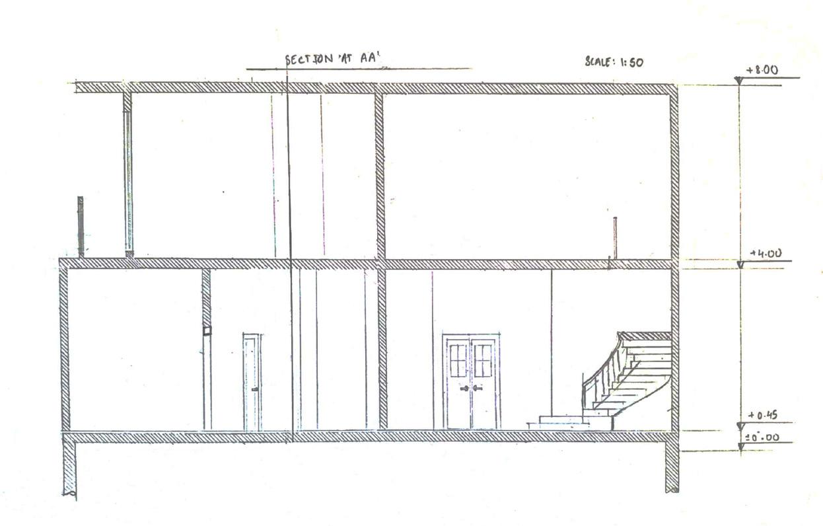
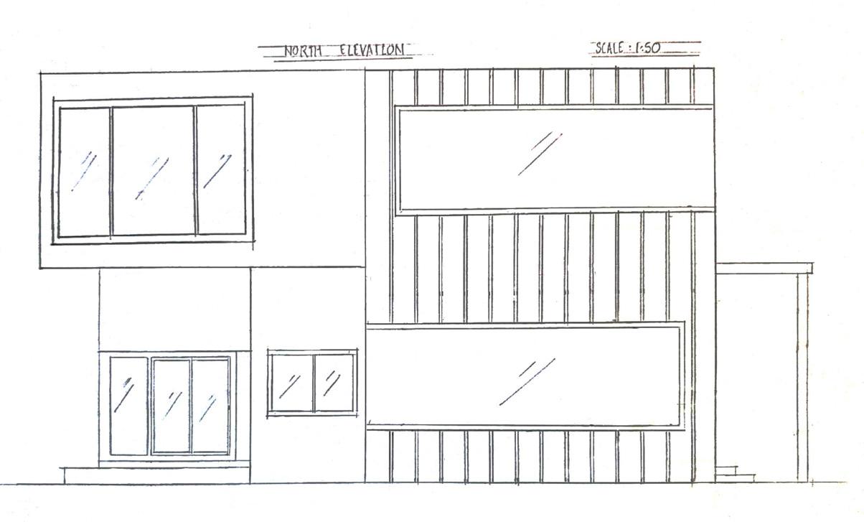
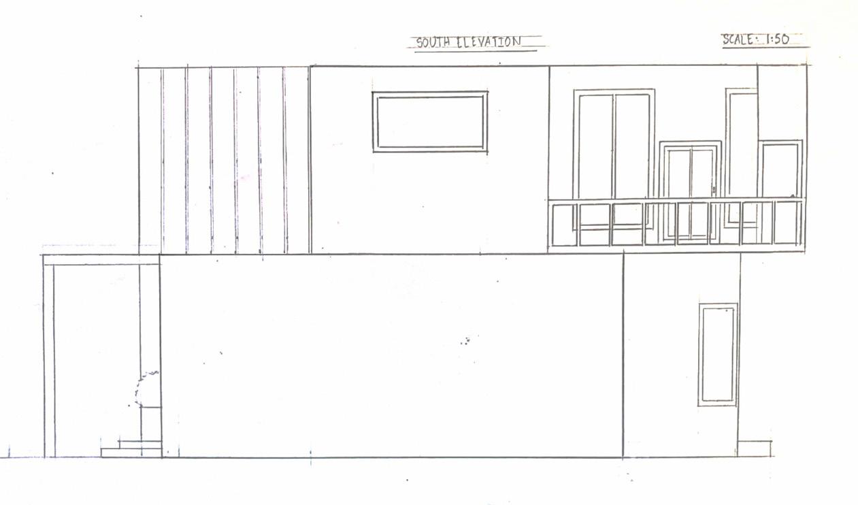
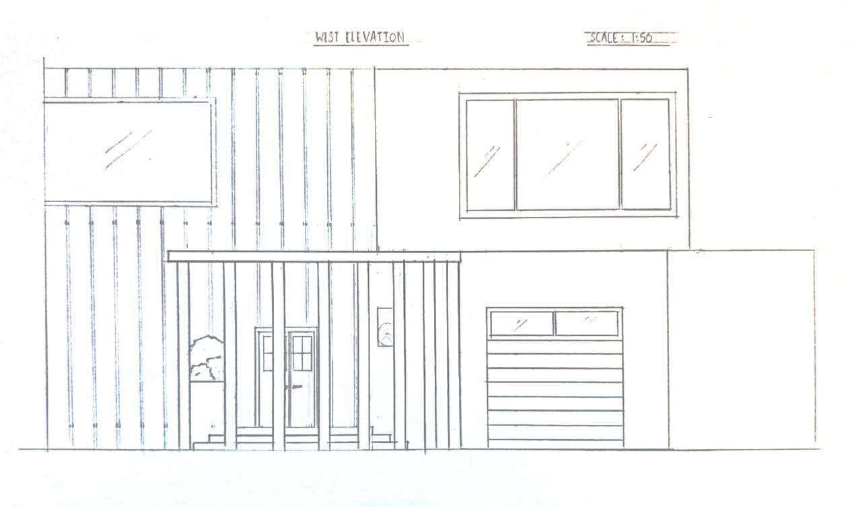
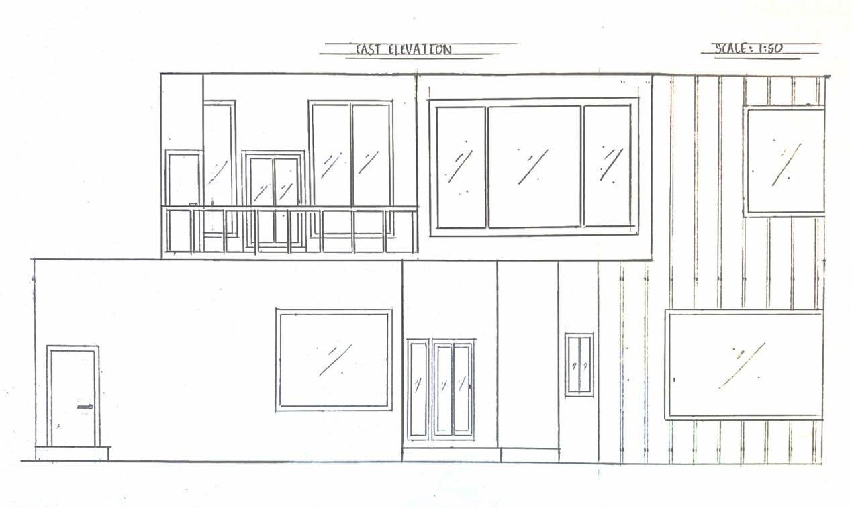
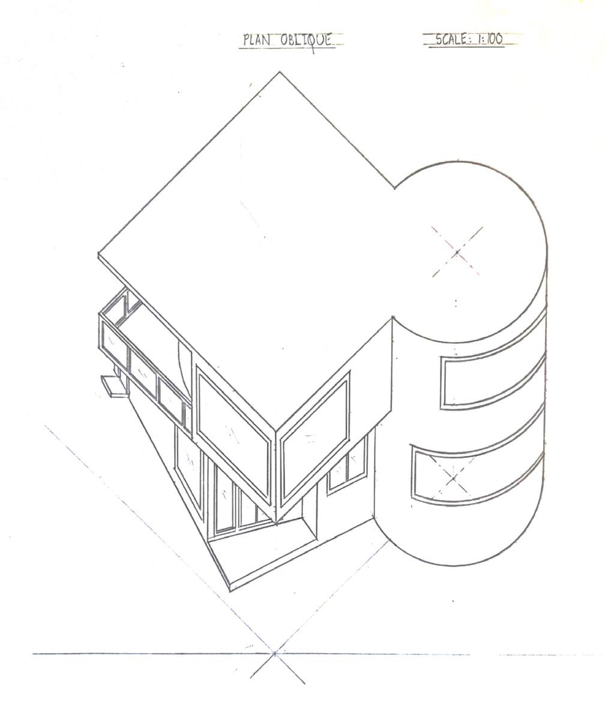
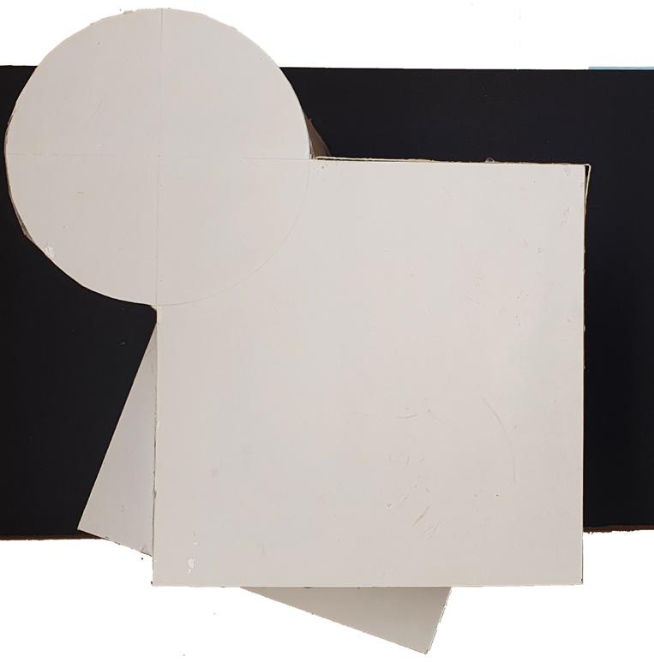
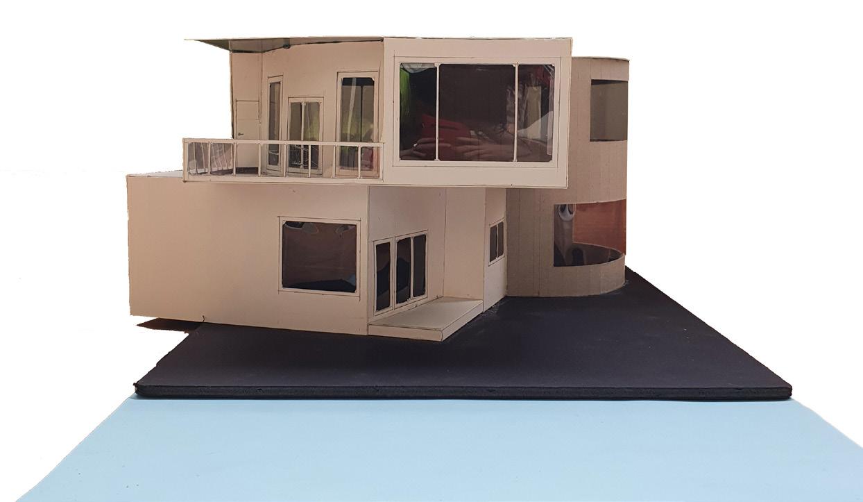
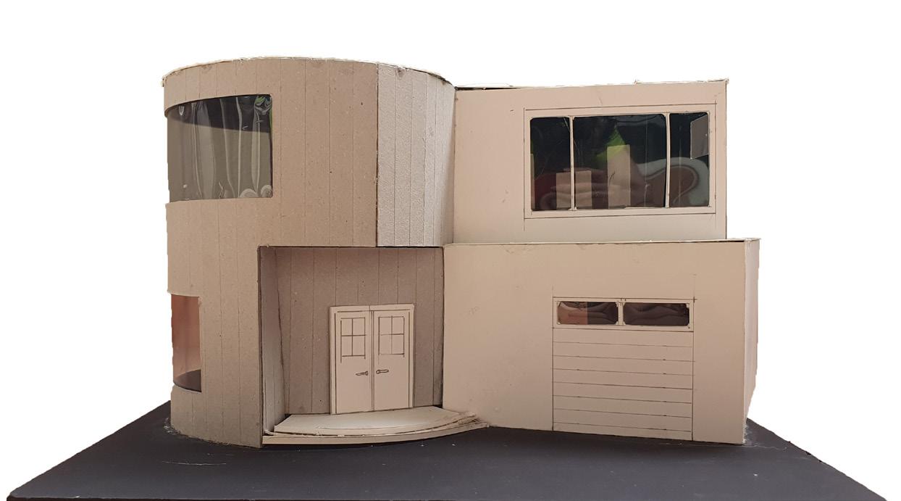
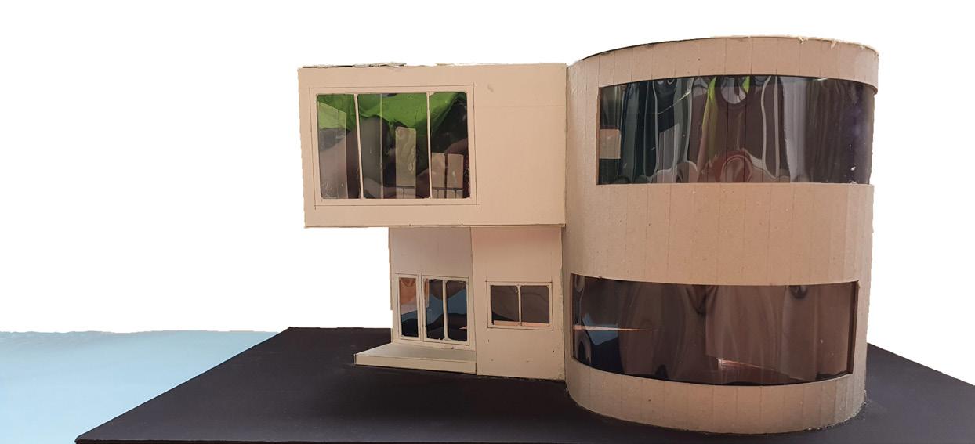
HAN - ASIAN STREET FOOD EATERY
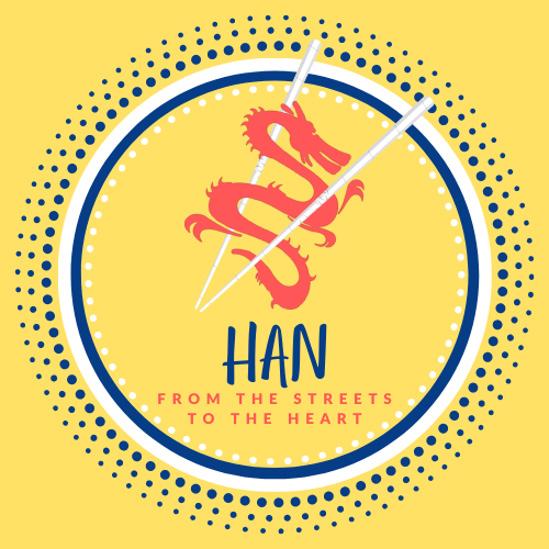
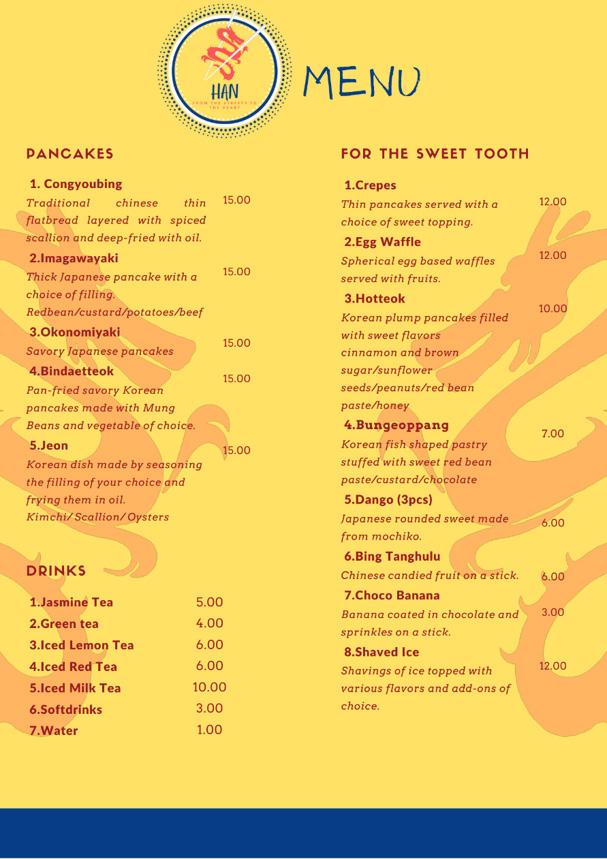

Studio Fall 2020 Q1 Mall, Al Warqa, Dubai, UAE Eatery Design

The project aimed to design an eatery in the new and upcoming Q1 Mall in Al Warqa. The design encouraged the introduction of Chinese, Japanese and Korean Street food to UAE through the incorporation of it’s culture and history mixed with modern eatery design ideas in order to connect people for a better understanding and a shared love for food. This name HAN was chosen to give life to the literary meaning of the word, which refers to the Chinese Characters which have been used to create the languages of the countries whose cuisine is served here, namely China, South Korea and Japan
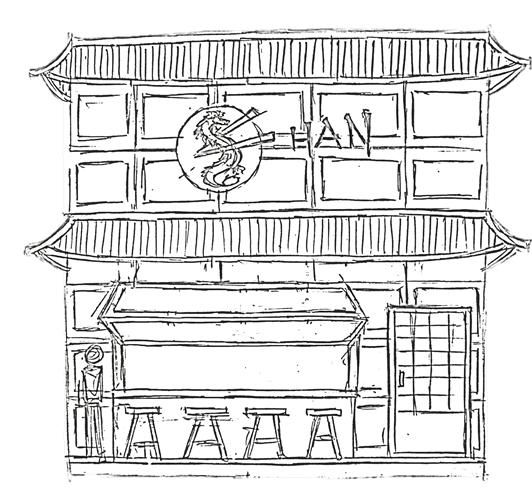
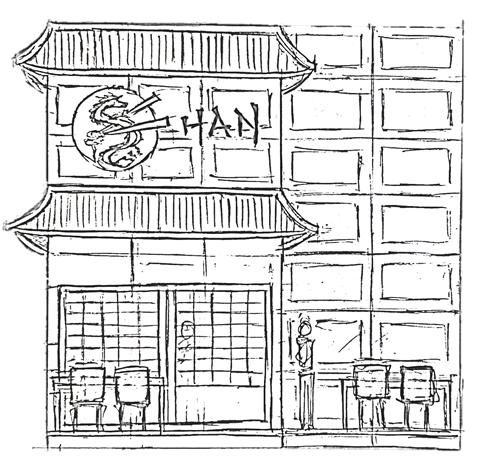
Ground Level Plan
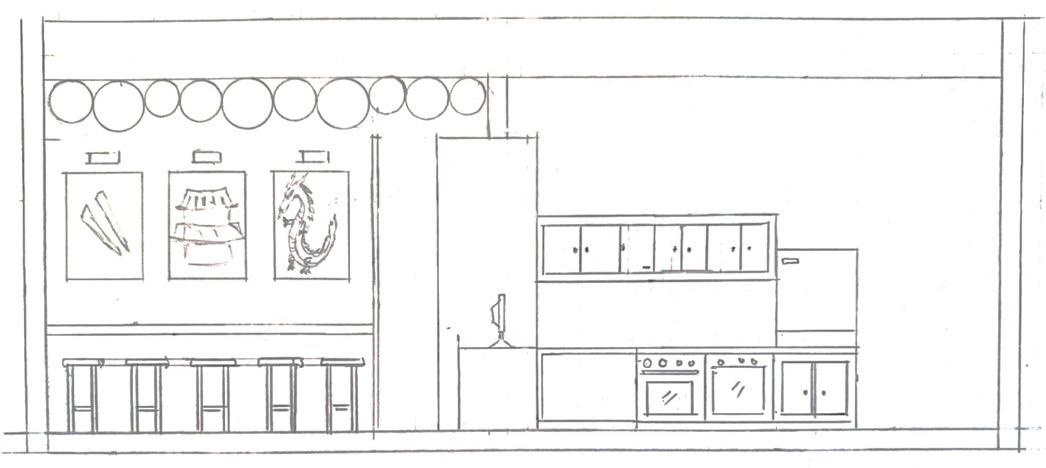
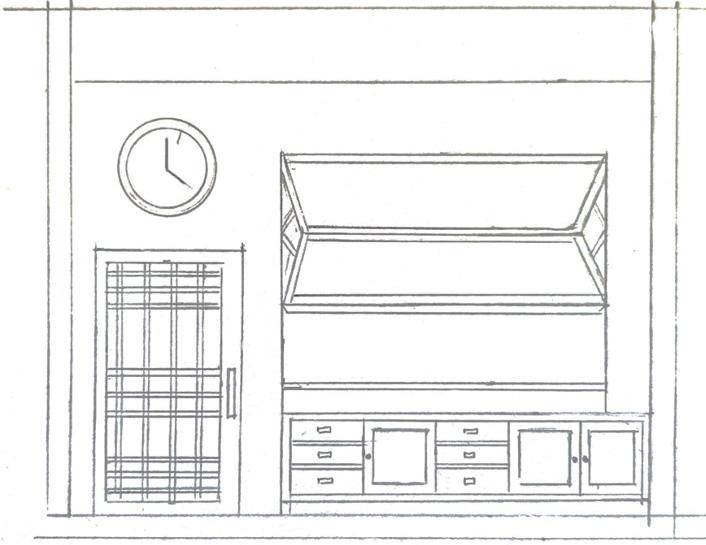
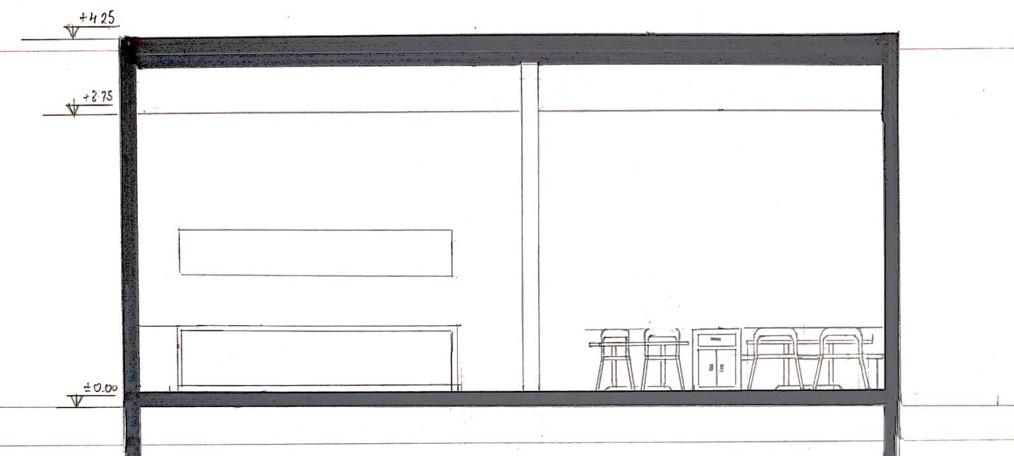
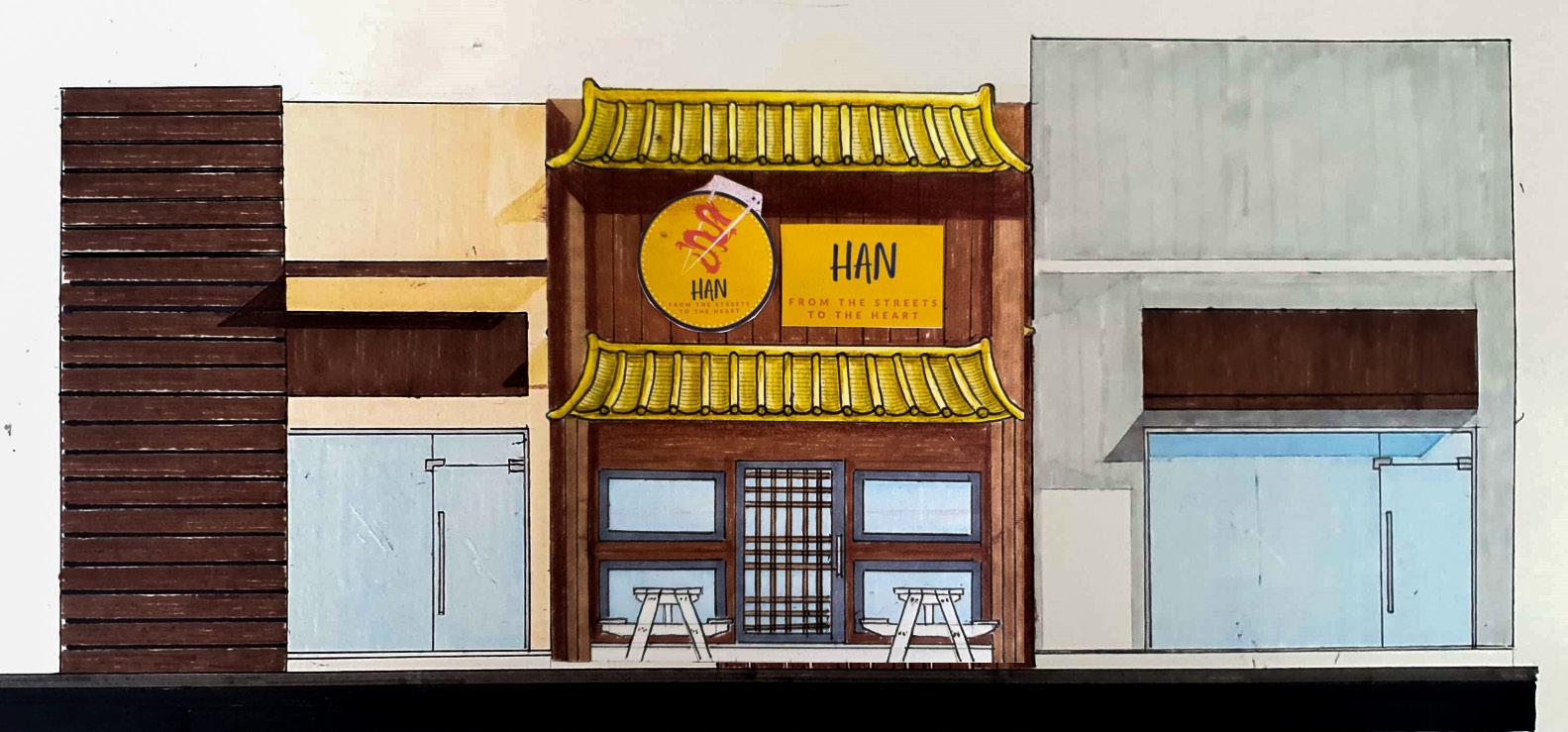

Long Section



North Elevation South Elevation
West Interior Elevation
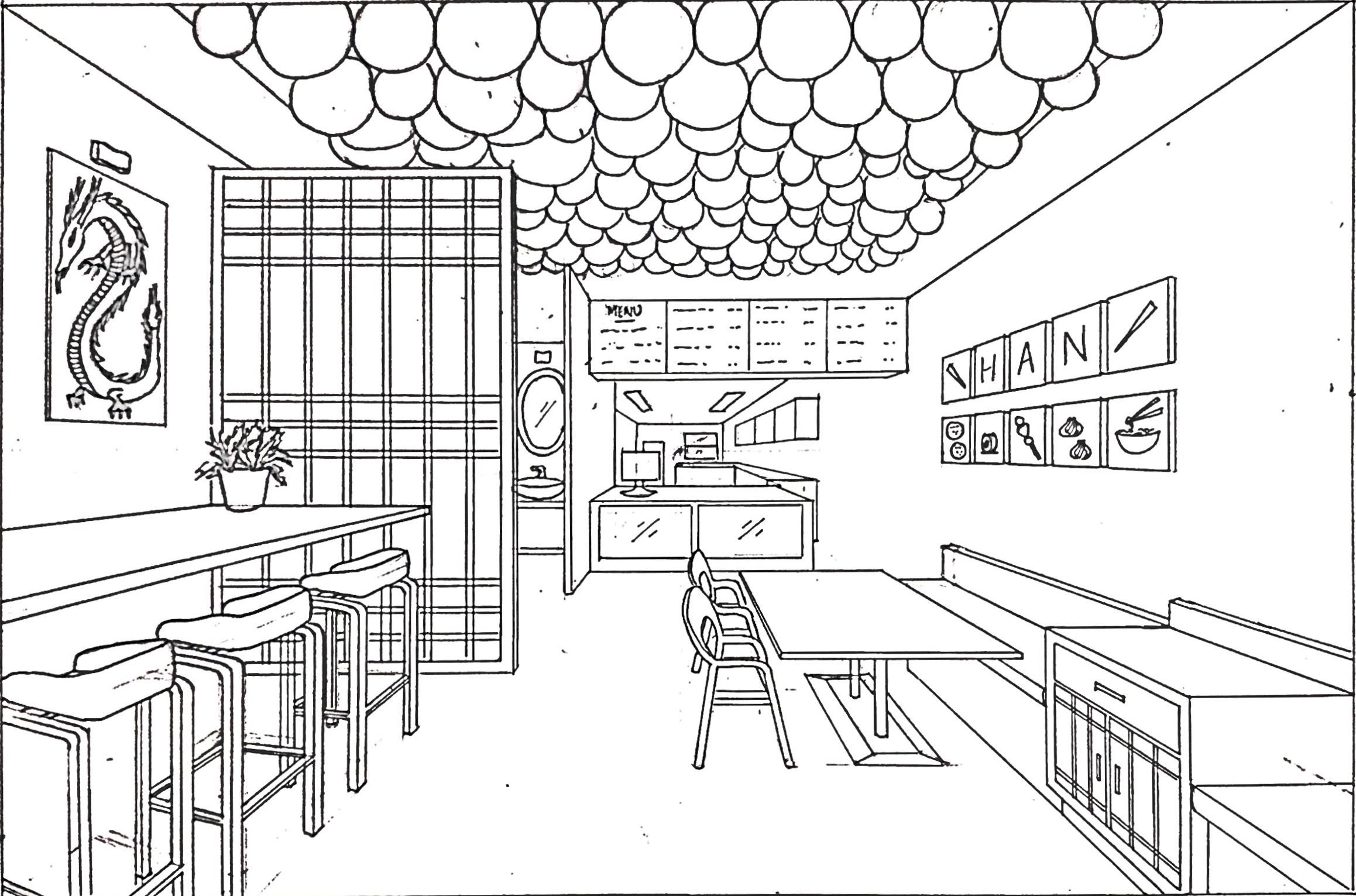
North Interior Elevation
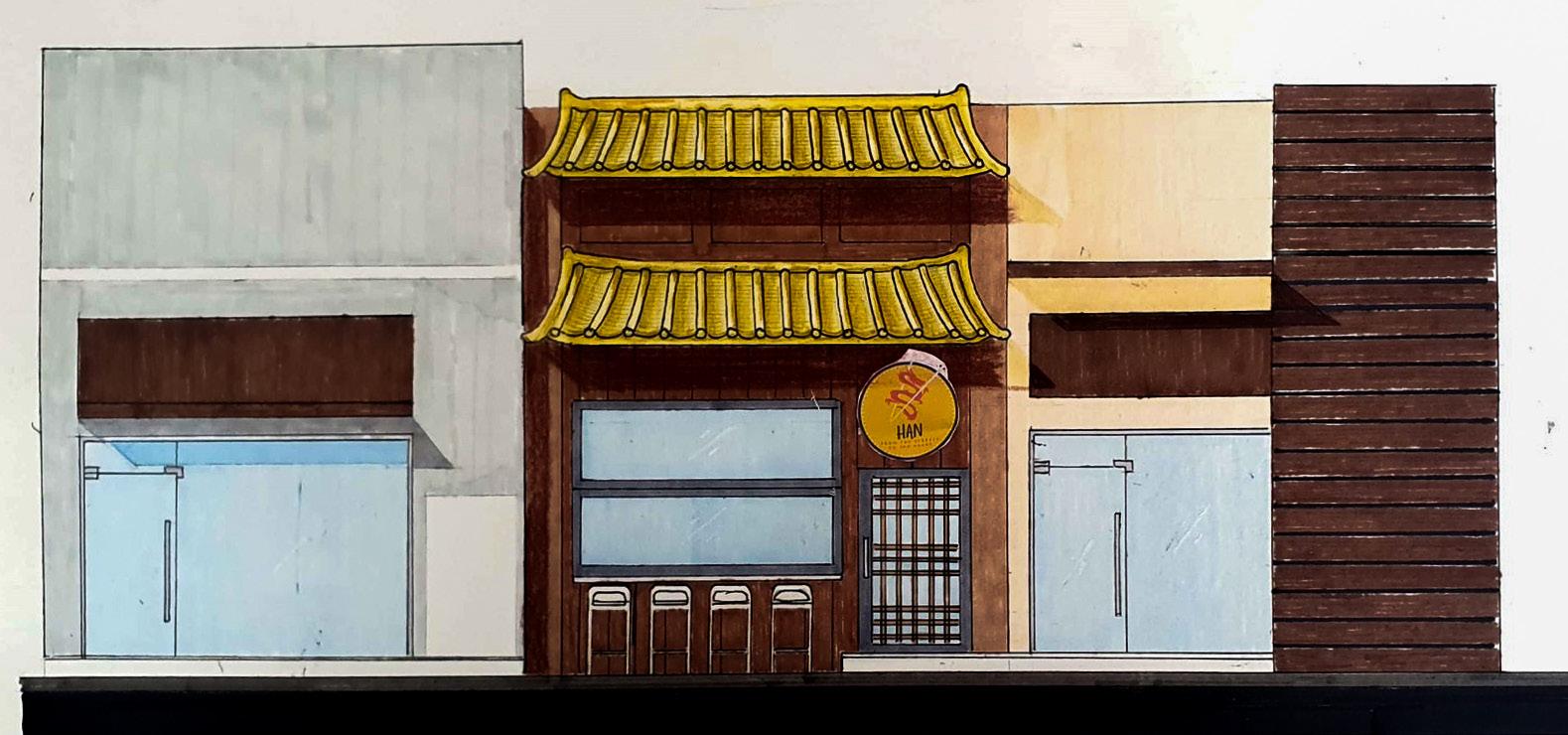
COUCH MILLWORK
Studio Winter 2021 Custom Sofa Design for a Public LobbyThe project required to design a custom piece of furniture meant for a public gathering space, specifically the Lobby of a Cruise Terminal. This seating provides comfort, with the use of leather as the material. It can accommodate a group of people at once, with each individual seating defined and separated by armrests. The armrests contain power sockets, which will help passengers work/ charge their devices while waiting. The backrest contains voids that can hold newspapers, magazines, and books to read.


THE DEEP HOLLOWS & THE RADIANT CLOAK
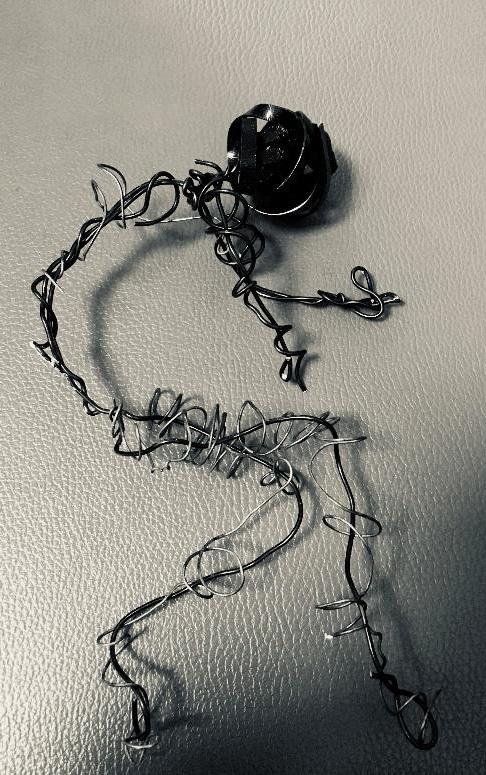 Studio Winter 2020 Conceptual material and emotion design
Studio Winter 2020 Conceptual material and emotion design
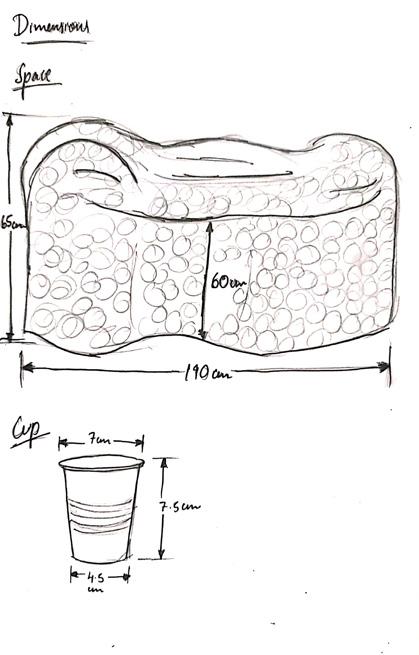
The project aimed to physically interpret emotions through a conceptual understanding of the human body.
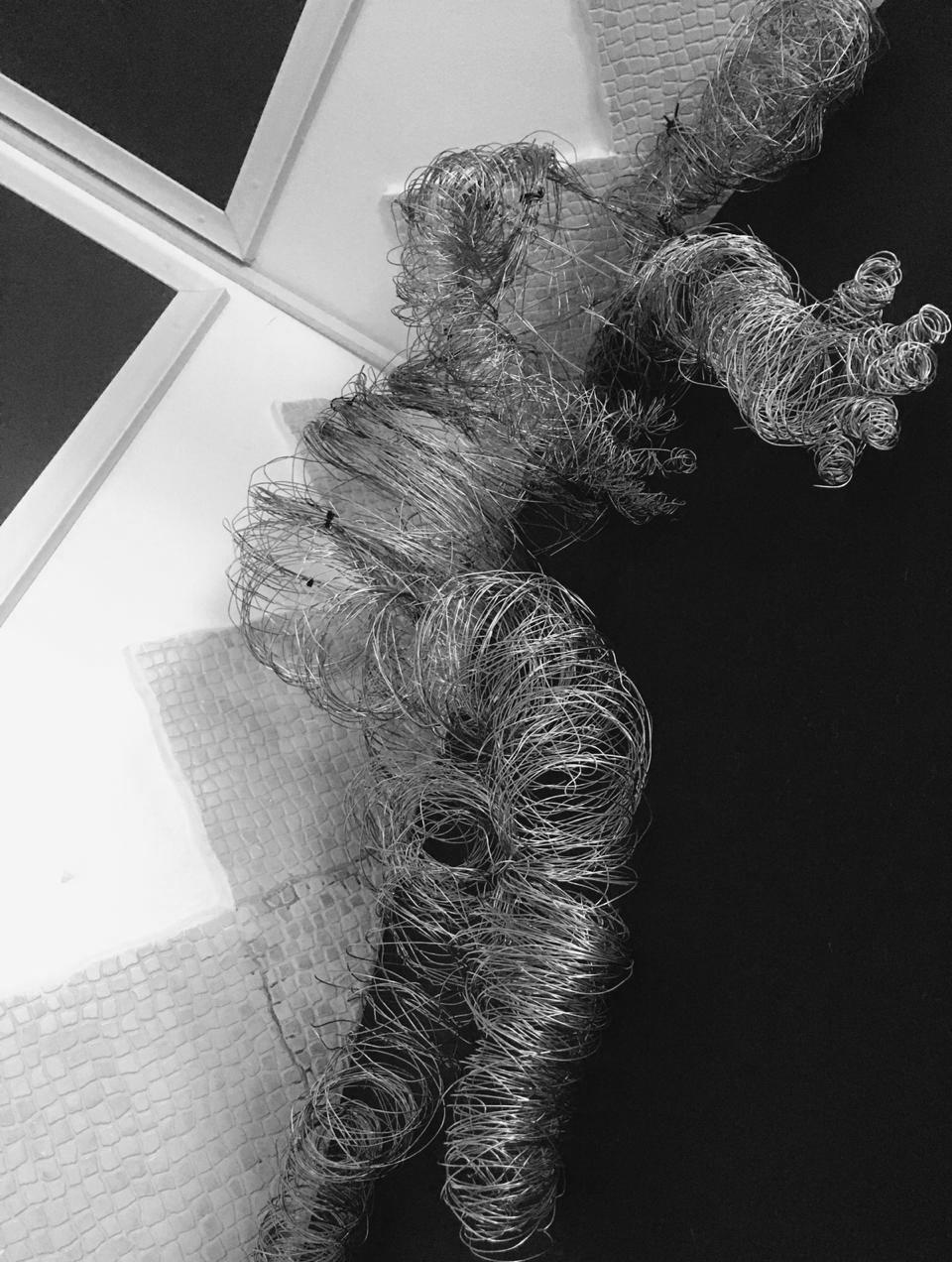
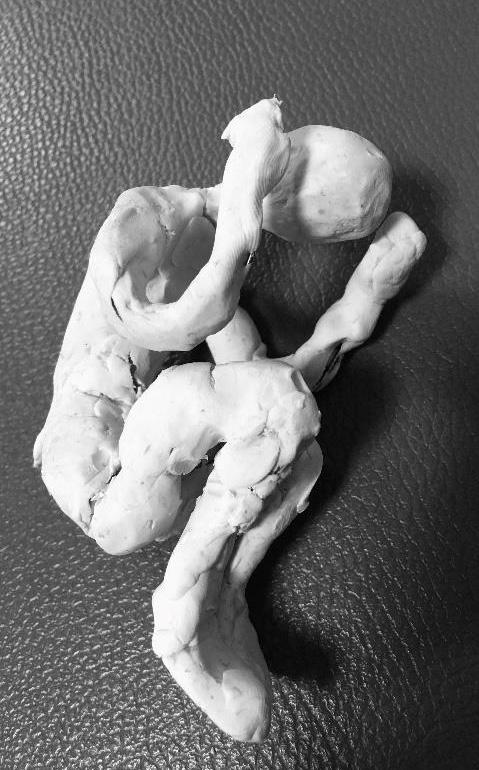
The Deep Hollows refers to the depiction of Pain and Sadness through posture. This was achieved through a life-size wired sculpture depicting two different postures.
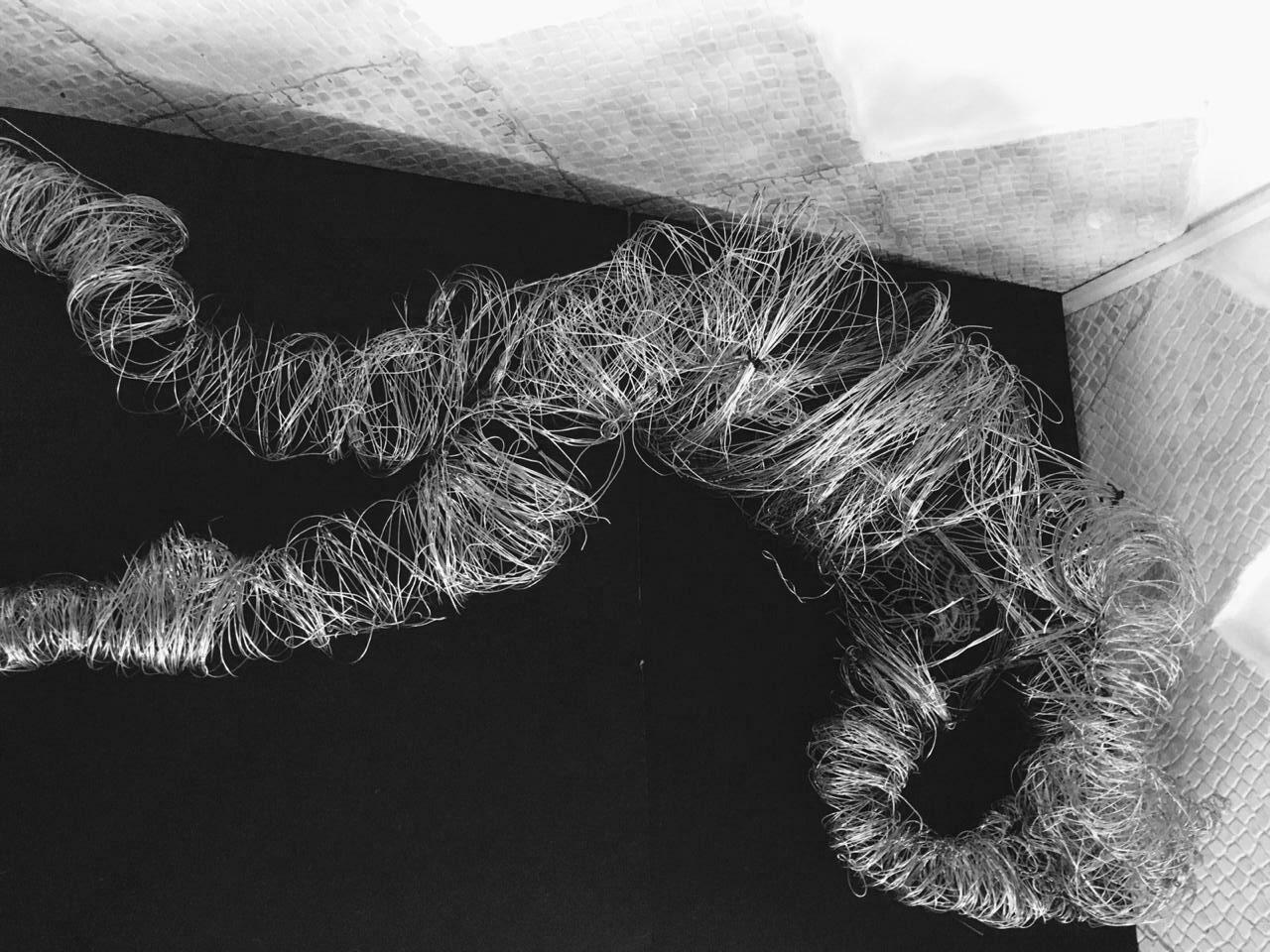
The Radiant Cloak is the continuation of The Deep Hollows, and aimed to create a shelter for the displayed emotions. The created form, made with used plastic cups and LED lights, aimed to radiate hope and positivity for the helpless person suffering in pain. The space provides as a shelter offering light beyond the darkness within oneself.
