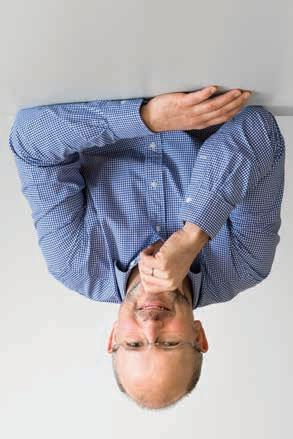
15 minute read
Každý projekt má svůj komerční příběh Every project has its commercial and creative story
Architektonická kancelář Chapman Taylor vznikla v roce 1959 v Londýně.. Pražská pobočka byla založena v roce 1998 a svou činnost nyní zaměřuje. na celý region střední, jižní a východní Evropy..
Jon Hale, ředitel Chapman Taylor s.r.o., který působí v pražské kanceláři od samého počátku (a za tu dobu se naučil perfektně česky!), spolu s Ing. arch. Filipem Pokorným, druhým ředitelem kanceláře, hovořili o aktivitách kanceláře, projektech i nových trendech.
Advertisement
Kdy a jak začalo působení Chapman Taylor v Praze? J. Hale: Architekti z britské kanceláře, která už dříve spolupracovala s Tescem, byli přizváni k výstavbě obchodního centra v Letňanech. Území tehdy ještě nebylo stabilizované, byla to jen bílá plocha v územním plánu, takže jsme museli navrhnout urbanistické řešení pro celé území. Spolupracovali jsme na návrzích s Michalem Hexnerem a postupem doby připravili podmínky i pro další fáze projektu. Mezitím jsme ale v České republice začali pracovat i s dalšími klienty, např. na Centro Zlín s Discovery Group a působení jsme rozšířili i dále do dalších zemí v regionu. Pro tento rychle rostoucí objem práce pak, už bylo potřeba založit v Praze pobočku. Konec 90. let byl pro Chapman Taylor vůbec obdobím expanze, vznikly pobočky ve Varšavě, Düsseldorfu, Miláně nebo v Madridu.
Kolik vás tehdy bylo? J. Hale: Byli jsme tři nebo čtyři. Našli jsme si šikovnou asistentku, která vedla účetnictví, zařídila veškeré dokumenty pro činnost samostatné firmy. Postupně jsme vybudovali mezinárodní tým architektů – byli v něm expati z Anglie a Německa a samozřejmě Češi a Slováci – a přestěhovali jsme se do větších prostor v Jilské ulici. Nyní nás je přes 30 a v roce 2018 jsme přesídlili do Jeruzalémské ulice.
Jaké byly vaše první zakázky? J. Hale: Vedle OC Letňany to byla zakázka pro Portland Trust na Metropoli Zličín. Měli původně jiného architekta, ale neshodli se na směřování designu, takže na nás pak bylo, abychom za osm týdnů připravili projekt pro stavební povolení. Museli jsme ve spolupráci s Helikou přepracovat celý návrh, aby to klientovi vyhovovalo. Pro téhož klienta jsme pak naproti přes silnici dělali administrativní budovu Oregon House – to byl náš první český kancelářský projekt. V té době začal Portland Trust působit i v Rumunsku. Už tam měli za sebou jeden projekt, ale nebyli nadšeni ze spolupráce s místním architektem, tak se obrátili na nás. Shodou okolností jsme v téže době dostali od jiného klienta poptávku na obchodní centrum v Bukurešti, takže jsme měli docela dobrý důvod se tam vydat. Začali jsme s projektem Bucharest Business Park a Baneasa Shopping City. Nakonec těch projektů v Rumunsku bylo mnohem více. Uvažovali jsme, že založíme pobočku pražské kanceláře. Nakonec tam pobočka opravdu vznikla, ale její vznik byl zainvestován přímo z Londýna.
Kde všude tedy nyní z Prahy působíte? J. Hale: Máme projekty v Rumunsku, Maďarsku, Srbsku a na Slovensku. Další příležitost jsme dostali, když do Londýna přišla poptávka na projekt obchodního centra v Ázerbájdžánu. Z kapacitních důvodů to nemohli zvládnout, takže jsme dali dohromady koncept, detailní návrhy, vizualizace – a soutěž jsme vyhráli. Pak bylo logické, abychom s tím z Prahy pokračovali dál. Povolovací procesy tam mají nastavené trochu jinak než tady. Takže když jsem se byl poprvé podívat na pozemek, měli už hotovou stavební jámu hlubokou asi 16 m – neměli v ruce žádné plány. Když jsem přijel podruhé, už tam stály sloupy, ale podle nějakého původního konceptu. V rámci zjednodušení jsme tedy náš projekt přizpůsobili realitě… Postupovalo to hodně rychle, my jsme se z Prahy zabývali architektonickou částí, technologie řešili turečtí inženýři. Projekt byl celkově velmi úspěšný – výsledkem bylo největší obchodní centrum v zemi. Vzápětí jsme dostali zakázku na dvě kancelářské věže v Baku. To bylo velmi zajímavé, protože se musela řešit statika a odolnost budovy vůči větru – Baku je hodně větrné město, dokonce více než Chicago. Projekt pak byl pozastaven z finančních důvodů, ale nedávno byl obnoven. Převzali ho od nás britští kolegové a připravují na témž místě nový projekt podle požadavků nových nájemců.
Zmínil jste se o Srbsku. Co jste tam stavěli? J. Hale: Vyhráli jsme tam soutěž na stavbu kancelářské budovy v Novém Bělehradě. Je to inovativní projekt ve spolupráci s inženýry z BuroHappold z Dubaje. Věž bude mít velice so
JON HALE
USCE Tower Two, Bělehrad USCE Tower Two, Belgrade
FILIP POKORNÝ
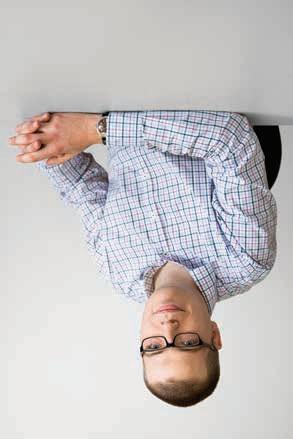
fistikovaný systém přirozeného větrání, aby se redukovaly náklady na chlazení/topení na jaře a na podzim. Snažíme se, aby naše projekty zapadaly do kategorie udržitelného stavebnictví. Už i ve starších kancelářských projektech v Bukurešti jsme se snažili najít co nejefektivnější technické systémy, aby majitelé a nájemce ušetřili na provozních nákladech. Naše nejnovější kancelářské budovy v Bukurešti mají certifikaci BREEAM Outstanding – jako první na tamním trhu.
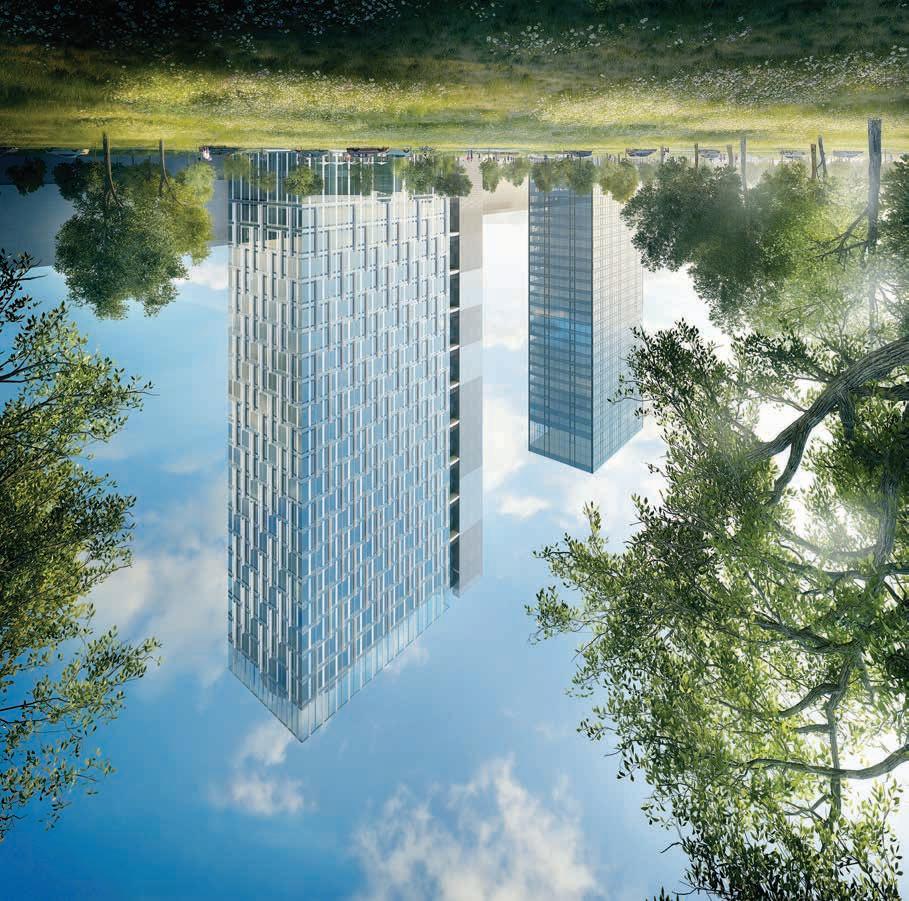
Takže se zaměřujete hlavně na kanceláře a obchodní centra? F. Pokorný: Ano. Kanceláří máme za sebou celou řadu, ať už v Rumunsku pro Portland Trust, nebo kancelářskou věž v Bělehradě, což je naše srdcová záležitost, protože jsme s ní vyhráli soutěž nad slavným rakouským studiem. Kanceláře – ale i retail – budou v budově The Flow na Václavském náměstí – dříve jsme jí říkali „květinový dům“ nebo také Václavské náměstí 47, která se právě dokončuje. Ta bude mít velice krásnou fasádu z 3D skel, která musejí být ohýbána na milimetr přesně. Každý projekt má svůj komerční příběh, business model, který se snažíme zabudovat do architektury i technologií a skloubit je tak, aby vznikl projekt, který bude ekonomicky efektivní, technicky na úrovni a bude vypadat dobře. Obchodních center jsme postavili také hodně a naučili jsme se v nich dobře dělat velké komerční interiéry. Díky tomu jsme se dostali k dalšímu oboru, k interiérovému designu. Máme nyní silný interiérový tým, který zužitkovává naše dlouholeté know-how. Postupem času se mění trendy, takže nastává čas remodelingů obchodních center a inovace fit-outů kanceláří, nově se zaměřujeme se i na segment hospitality. Mimoto máme zkušenosti s masterplany – urbanismem větších celků – to byly např. naše rumunské projekty, což byly de facto office parky, nebo rezidenční a rekreační komplexy v Libyi, Blízkém východě či Albánii.
Můžete jmenovat některé projekty, na nichž pracujete? F. Pokorný: Navrhovali jsme např. MOLO Lipno Resort, který je ve výstavbě, již zmíněný The Flow, kde budeme dělat i některé interiéry kanceláří, v rámci širšího týmu jsme se podíleli na interiérech gastronomické části v obchodním centru Stromovka, a dokončili modernizaci OC Letňany. Mateřská firma v Anglii má mnoho zkušeností s multifunkčním developmentem v trochu jiném pojetí, než jsme byli zvyklí. Jejich know-how jsme se inspirovali a využili jej ve velkém polyfunkčním projektu Ameside v centru Plzně, kde na Denisově nábřeží, na místě bývalého Prioru, vznikne celá nová čtvrť –směs kanceláří, bydlení, hotelů, služeb a dalších funkcí. Nyní se připravuje dokumentace pro EIA a pro územní rozhodnutí. Pracujeme na tom už dlouho, protože několik let trvalo, než developer doladil s městem koncept, a připravila se územní studie, která se konzultovala s veřejností. Původně chtěl každý něco jiného, nakonec vznikl vyvážený kompromis, který by měl ekonomicky dobře fungovat. Podílíme se i na rezidenční a retailové části The Oaks u Prahy.
J. Hale: Před týdnem jsme zkolaudovali projekt Kotelna Park v Radlicích pro Red Group. Je to kancelářská budova s plochou 12 000 m 2 s dominantou starého komína proti Waltrovce. Pak máme ještě jeden zajímavý projekt v centru Prahy. Jde o rekonstrukci krásné historické budovy, kde jsou kanceláře, na níž jsem už pracoval asi před 20 lety. Ale bohužel více zatím nemohu říct…
AK / FOTO: CHAPMAN TAYLOR
The architectural studio of Chapman. Taylor was founded in 1959 in London.. The Prague branch opened in 1998 and. now focuses its activities on the regions. of Central, South and East Europe..
We spoke to Jon Hale, Director of Chapman Taylor s.r.o., who has been working at the Prague office since the beginning (and has since learnt to speak perfect Czech!) and to Ing. arch. Filip Pokorný, Co-director of the Prague studio, about the office’s activities, projects and new trends.
J. Hale: Colleagues from the London studio, who had previously cooperated with Tesco were invited to look at an opportunity for a large shopping centre at Letňany in north Prague. The area had not been stabilized in the City masterplan and was just a ‘white zone’ on the edge of the city, so the first step was to define the urban planning constraints for the site. We cooperated with Michal Hexner and his colleagues and over a period of time we developed the basic master planning conditions. At the same time we started looking at other opportunities in the Czech Republic for a series of different clients. For example, we developed proposals for Centro Zlín with Discovery Group. We also expanded our horizons and began exploring new work in other countries in the CEE region. With a fast-growing workload, it was necessary to establish a permanent presence in Prague. The late 1990s was a time of expansion for Chapman Taylor, with studios also opening in Warsaw, Düsseldorf, Milan, Paris and Madrid.
How many were you then? J. Hale: There were just three or four of us to start with. We found an excellent office manager, who handled the accounting and arranged for all the necessary documents to set up the new business. Gradually, we built an international team of architects – including expats from the UK and Germany, and, of course, local Czechs and Slovaks. We eventually moved to larger premises in Jilská Street, where we were located for 14 years. Almost two years ago, with more than 30 people in the team, we relocated to our current studio in Jeruzalémská.
What were your first projects? J. Hale: OC Letňany was the catalyst and we soon won a number of other projects. One of the key schemes for us was Metropole Zličín for Portland Trust. The client originally had another architect, but they had problems agreeing on the design direction, so in frustration he approached us and we were tasked with developing a completely new design and a building permit project in just a few months. We worked with Helika for this phase of the project and delivered it on time. The same client then asked us to prepare proposals for an office building opposite Metropole and Oregon House was our first Czech office project. At that time Portland Trust had also started developing projects in Romania and had completed one office project there. On the basis of the Oregon House experience we were asked to design a new office park project in a fantastic location just north of the city centre in Bucharest. Completely independently we were also invited to design a large shopping centre in Bucharest by another client, so we had several good reasons to focus our attention on that fast emerging market. We worked in parallel on Bucharest Business Park and Baneasa Shopping City. The market was growing and we received more opportunities for new projects throughout Romania. We initially considered establishing an off-shoot of the Prague studio in Bucharest ourselves, but this new office was finally opened as a direct investment from the partners in London.
J. Hale: We currently have projects in Romania, Hungary, Serbia and Slovakia. We also had the opportunity to extend our influence when the London studio asked us to support them on a competition for a shopping centre in Azerbaijan. They were very busy and unable to resource the concept design at short notice, so we developed the concept design proposals in Prague, including the detailed plans, elevations and visualizations – and we won. After that it was just logical for us to continue with the rest of the project from Prague. It was an exciting time and a steep learning curve. The approval processes in Azerbaijan are a little different from what we are used to in the Czech Republic. So, when I first went to visit the site they had already excavated a 16 m deep hole – they had no plans in their hands, but everything was perfectly implemented by the contractor. When I visited for the second time, the piles and basement columns were already in place, but unfortunately some of them located according to some earlier plans. We adjusted our proposals accordingly and continued without any further problems for the rest of the project. The construction went quickly and was made to a high quality. In Prague, we worked on the architectural part, coordination and interior design; the building structures and mechanical and electrical services were designed mainly by Turkish engineers. The project has been commercially very successful, being the largest shopping centre in the country and setting a benchmark for the wider region. Whilst working on the mall we were invited to design two office towers for a prominent waterfront location in Baku. The design was challenging because in addition to the seismic issues we had to design the towers to withstand very high wind loads – Baku is a very windy city, even more so than Chicago. Regrettably, the project was postponed due to the sudden fall in the price of oil. It has recently restarted and our UK colleagues have taken it over
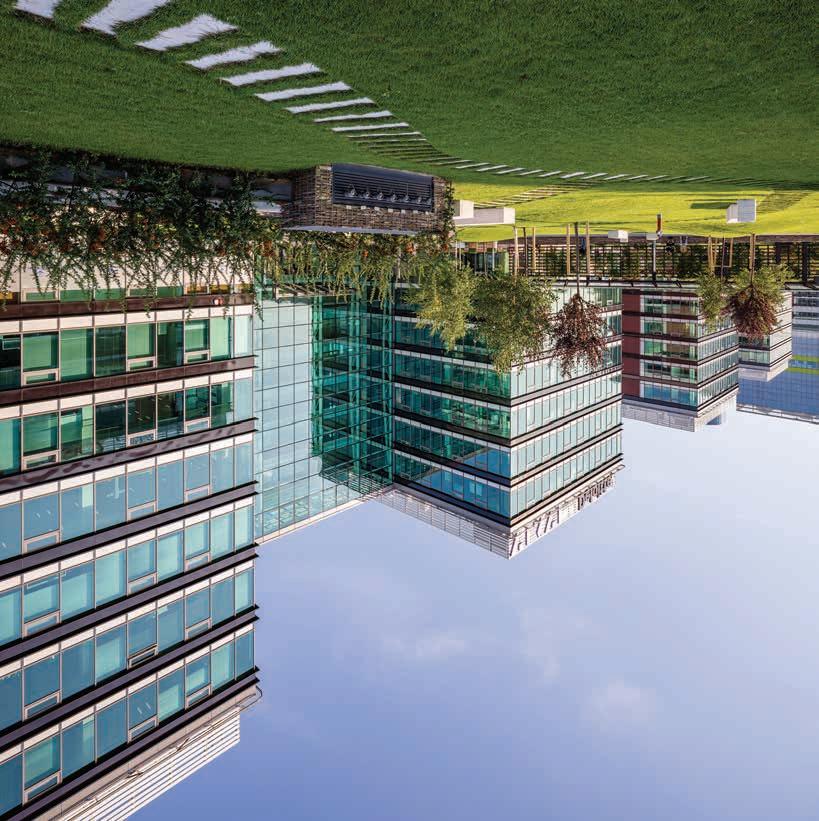
Letňany, Praha Letňany, Prague
Oregon park, Bukurešť Oregon park, Bucharest
from us and are developing a new design to meet new tenant requirements, for the same site.
You’ve mentioned Serbia. What did you construct there? J. Hale: We won an international competition for the construction of a landmark office tower in New Belgrade. We proposed a highly sustainable tower with innovative layout and technical solutions, working on the engineering concept with BuroHappold based in Dubai. The tower has a bespoke façade-integrated natural ventilation system to help reduce cooling costs in the summer and can operate for ‘free’ in the spring and autumn. We aim for all our projects to be efficient and to have a low environmental impact. Well before the ‘sustainability industry’ became so popular we were seeking the most efficient technical systems for our office projects, especially in Bucharest, really just to reduce the energy and operational costs for our client and their very cost-conscious tenants. Our most recent completed office buildings in Bucharest are certified BREEAM Outstanding, the first offices to achieve this rating in that market.
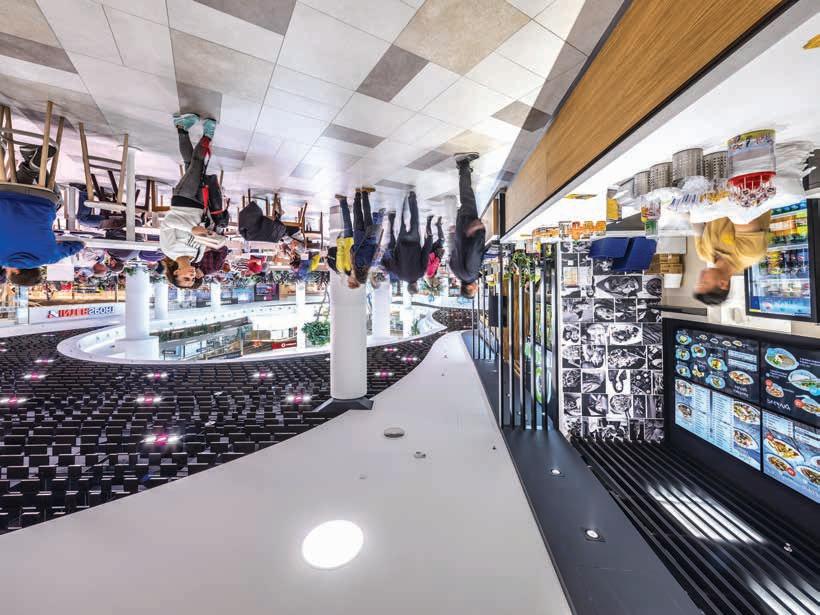
So, you mainly focus on offices and shopping centres? F. Pokorný: Not just. We have worked on many office pro
jects, in the Czech Repbulic, Romania and in Serbia. The Belgrade project was a fantastic win where we beat a very famous Austrian studio in the competition. The Flow Building on Wenceslas Square in Prague (formerly known as the ‘flower house’ or just VN47) is a landmark, mixed-use building with prestigious offices on the upper levels and a flagship retail unit at the street levels. The building, which is now nearing completion, includes a beautifully detailed 3D glass façade, where each of the curved panels had to be formed precisely to the nearest millimetre. Every project has its commercial story and a unique business model and we aim to combine these requirements with the architecture and the building technologies in such a way as to produce a project that will be economically effective, designed to a high level from a technical point of view, that people will enjoy and that also looks great. Over the years working on a number of large shopping centres and office schemes learnt how to effectively create major commercial interiors. Based on this valuable experience we have focused on developing our interior design skills further, and we now we have a very strong interiors team working across all key sectors. Trends change all the time and we are able to bring fresh ideas to the remodelling of shopping centres and to develop innovative and exciting office fit-outs to reflect evolving working models and the expectations of the users. We are also focusing more and more on hospitality projects; hotels, food halls, new F&B concepts and the like. At the other end of the scale we continue to develop our masterplanning skills and have even collaborated on a number of major projects outside our region, for example in Libya, the Middle East or Albania.
Can you tell us about some projects you are working on at this time? F. Pokorný: We are currently working on proposals for the MOLO Lipno Resort, which is already under construction, the previously mentioned ‘Flow Building’, where we are also to designing some of the office interiors and within the broader framework of our team we have also participated on the interiors of the food zone at Centrum Stromovka and last year we completed a major part of the on-going modernization of OC Letňany. Our colleagues in the UK have extensive experience with complex city centre, mixed-use developments, which are conceived in a slightly different way than we were used to in CEE. We were inspired by these experiences and the knowledge that our colleagues have gained and this has really helped to inform our proposals for the large mixed-use project Ameside in the centre of Plzeň. This development will create a whole new city district on the Denis Embankment, in place of the former Prior and demolished cultural house. There will be a broad mix of uses, including; offices, residential apartments, hotels, retail, services and other civic functions. The documentation for the EIA and the planning permit are currently in preparation. We have been working on this project for a while now and it has taken a few years before the developer and city council could agree on the right concept and the planning principles, which have been extensively consulted with the public. Originally, everyone wanted to see something different on the site, but after much discussion and hard work a well-balanced compromise has been developed, which should also work well economically. We are also participating on the commercial and retail parts of The Oaks near Prague.
J. Hale: We recently obtained the occupation permit for the second phase of Kotelna Park in Radlice for Red Group. It is another office building with an overall area of about 12,000 sq m next to the old chimney opposite Waltrovka. We are also working on another very interesting project in the centre of Prague. It is the reconstruction of a beautiful early 20 th century office building, which I had the privilege of working on more than 20 years ago. Unfortunately, I cannot disclose any more at the moment…
AK / PHOTO: CHAPMAN TAYLOR










