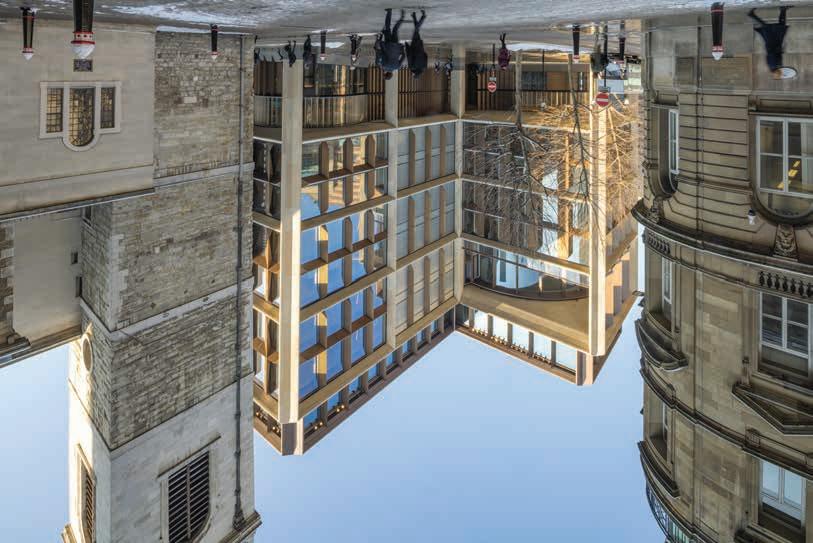
10 minute read
Fosterovy projekty zkrášlují Londýn Foster’s projects embellish London
Lord Norman Foster z Thames Bank nesporně patří mezi. nejvýznamnější architekty současnosti a jeho ateliér Foster. + Partners zaměstnává na tisícovku odborníků po celém světě..
Fosterovy londýnské projekty posledních let – ústředí agentury Bloomberg a bytový Corniche – jsou dokladem jeho pojímání zásad regenerace, přizpůsobitelnosti, flexibility, technologie a ekologie.
Advertisement
ŠLECHTIC Z DĚLNICKÉ RODINY Norman Fosterse narodil v dělnické rodině Stockportu poblíž předměstí Manchesteru v roce 1935. Už jako teenager se začal zajímat o architekturu; ve 21 letech byl přijat na School of Architecture Manchesterské university. Později získal stipendium na Yale School of Architecture, kde se seznámil se svým krajanem Richardem Rogersem. V roce 1963 založili ateliér Team 4 spolu s Fosterovou pozdější manželkou Wendy Cheesmanovou a její sestrou Georginou Woltonovou. O čtyři roky později se Foster osamostatnil a založil Foster Associates, z níž se později stala Foster+Partners. Začátkem 70. let se Norma Foster proslavil projektem ústředí firmy Willis Faber and Dumas v Ipswichi. Je to třípodlažní kancelářská budova s inovativními eskalátory, tvarovaným průčelím a přirozeně uspořádanými interiéry. Typický fosterovský trend se ujal. Foster se svým týmem pokračovali s vysoce úspěšnými projekty, jako bylo ústředí Hong Kong and Shanghai Banking Corporation (HSBC), moderní třívěžová konstrukce. V 90. letech vysoce inspirativní tvorba Fosterova týmu pokračovala např. dostavbou kupole berlínského Reichstagu po sjednocení východního a západního Německa. Na začátku tohoto století Foster přispěl ke zvýraznění panoramatu New York City projektem mrakodrapu Hearst Tower o 44 patrech s trojúhelníkovou fasádou nad konstrukcí ve stylu Art Deco.
ÚSTŘEDÍ AGENTURY BLOOMBERG Nové londýnské ústředí Bloomberga bylo dokončeno v roce 2017 na rozloze 1,3 ha v City nedaleko Bank of England. Sestává ze dvou budov propojených mosty nad arkádou pro pěší, která vede nad někdejší římskou silnicí Watling Street. Podle informace Foster + Partners bylo záměrem „… aby se budova stala příkladem udržitelnosti a prospěšnosti vlastního designu a funkčnosti vytvořením prostředí, které podporuje spolupráci a komunikaci, aby přitahovala ty nejlepší a největší talenty z celého světa. Výzvou bylo nalézt formu, hmotu a materiál pro stavbu, která by vyhovovala
senzitivnímu prostředí, zejména pro zajištění potřebné kapacity podle Bloombergova zadání, zároveň pro zachování zásadních výhledů na katedrálu sv. Pavla a respektování sousedních historických budov. Globálními nákupy byly získány materiály nejlepší kvality. Jejich robustnost a dlouhá životnost jsou navrženy tak, aby vedly k úsporám díky minimální potřebě oprav a renovací.“
Podle tvrzení Foster + Partners přináší Bloomberg ve srovnání s typickou kancelářskou budovou vzhledem k ekologickým strategiím 73% úspory ve spotřebě vody a 35% úspory ve spotřebě energie a s tím spojených emisích CO 2 .
ČESKÝ POHLED A jaké dojmy má z nové budovy komentátor Českého rozhlasu Jan Jůn, který pro Bloomberga v Londýně několik let pracoval? „Prohlížel jsem si se zájmem nové sídlo Bloomberga v Londýně zvenčí, neboť jako dílo moderní architektury je ta dvojbudova opravdu zdařilá. Navíc se zdá, že bude přínosem i pro korporátní image firmy, i když mám pochybnosti o pohodlí a dobrém pocitu zaměstnanců. Podobně jako ta stará budova na nedalekém Smith Square, kde jsem pár let pracoval, bude asi pro mnohé redaktory důvodem k ne právě pozitivním pocitům kvůli totální ab
senci jakéhokoli soukromí – s výjimkou toalet, kde redaktoři měli alespoň pár minut možnost se potkat bez dozoru nadřízených. Všem poschodím vévodila u výtahů obrovská akvária, která alespoň trochu tlumila tíseň z velkých prostor a nekonečných řad pracovních stolů ve stylu open plan, jeden vedle druhého, každý se dvěma monitory pro urychlení práce. Tak trochu orwellovská ,továrna na novinařinu’. Kolegové a kolegyně, většinou mnohem mladší, z toho měli podobné pocity. Podle toho, co je vidět –kromě té spirálové rampy vedoucí do pater – v novém hlavním sídle v Londýně – opět obrovské open plan pro
Uvádíme zde jen dva příklady obdivuhodné tvorby Normana Fostera. „Architektura pojednává o sociální agendě,“ říká N. Foster. Architektura je pro něj vyjádřením hodnot, „vyrovnávacím aktem integrace a zároveň odpovědí na všechny potřeby daného projektu, materiální a měřitelné; stejně jako duchovní a nehmotné, subjektivní. Architektura je v podstatě o naplňování všech těchto hodnotových úsudků.“ Foster věří, že dobrý architekt by měl mít otevřenou mysl, chuť k usilovné práci, vůli ke zkoumání nových řešení a k překonávání hranic. Foster je obdivuhodný člověk s aristokratickou myslí. MILAN KOCOUREK
Ústředí agentury Bloomberg Bloomberg headquarters
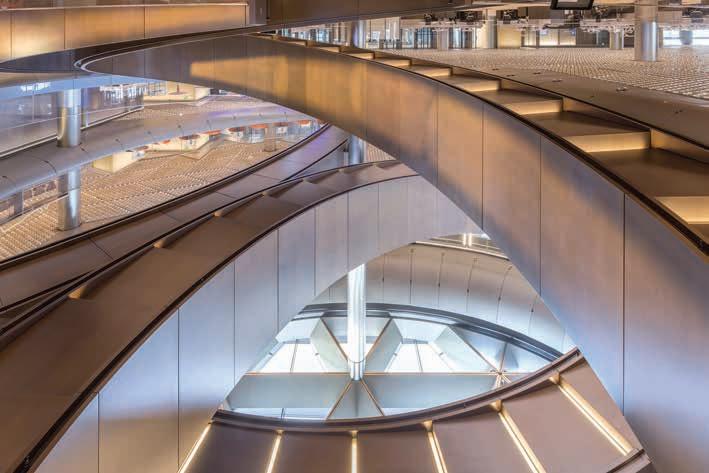
story – mnoho soukromí nenabízí ani zde. Ale na vše si lze časem zvyknout, takže nezbývá než pochválit avantgardní architekturu a popřát ex-kolegům a kolegyním co nejpříjemnější práci a firmě mnoho úspěchů v oblasti korporátní image!“
CORNICHE Mezi nejpůsobivější projekty Normana Fostera a jeho týmu v roce 2019 se řadí rezidenční development Corniche se třemi věžemi o 15 až 27 patrech na Albertově nábřeží v South Bank, téměř proti parlamentu. V těchto výškových budovách je 253 apartmánů, včetně sociálního bydlení pro seniory, kanceláře, restaurace, fitness studio pro rezidenty, bazén a lázně. Komplex přispívá k širší regeneraci rozvojové zóny Nine Elms mezi mosty Lambeth a Chelsea se 16 000 nových bytových jednotek, které se řadí mezi největší urbanistické projekty svého druhu v Evropě. Balkony nabízejí úžasné výhledy na londýnské panoráma. Jejich lineárně zakřivené tvary jsou navíc zvýrazněny vysoce reflexními kovovými detaily, jejichž účelem je zachycovat sluneční svit. Restaurace a poklidné zahrady jsou od vozovky odděleny vodními prvky a pásy k sezení. Podle jedné informace „S kombinací pracovních prostor s novými veřejnými plochami, společenskými zařízeními a výjimečnými rezidencemi v dynamickém mixu aktivit oživí a transformuje nábřeží Temže v samém srdci města.“
London-based Baron Norman Foster. of Thames Bank is one of the most. important global architects of our time.. His studio Foster+Partners employs. a thousand specialists throughout. the world..
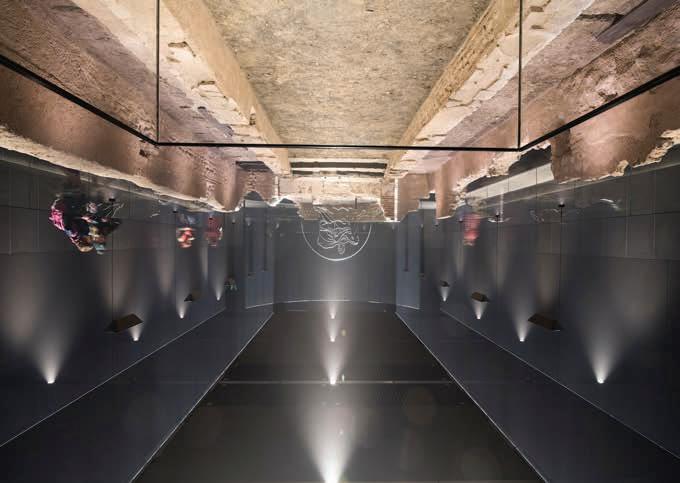
Foster’s recent designs of Bloomberg headquarters and Corniche mixed housing development are witness to his design philosophy of regeneration, adaptability, flexibility, technology and ecology.
NOBLEMAN OF THE WORKING CLASS Norman Foster was born in Stockport, a suburb of Manchester to a-working class family in 1935. He became interested in architecture as a teenager, at the age of 21 joined the School of Architecture at Manchester University and after graduation won a scholarship at the Yale School of Architecture where he met his countryman Richard Rogers. In 1963 they created Team 4 organization with Foster’s future wife Wendy Cheesman and her sister Georgina Wolton. Four years later Foster broke off on his own to form Foster Associates, which would later become Foster+Partners. In the early 1970s Foster had his big break with the
design of Willis Faber and Dumas headquarters in Ipswich, a low-rise office building that was innovative for its use of escalators, contoured façade and nature-oriented interiors. The trend was set. Foster and his team went on to create highly successful designs in Hong Kong and Shanghai Banking Corporation headquarters with modern three- jected to lead to carbon savings through minimising repair and renewal.”
It is claimed that compared to a typical office building, Bloomberg’s environmental strategies deliver a 73% saving in water consumption and a 35% saving in energy consumption and associated CO 2 emissions.
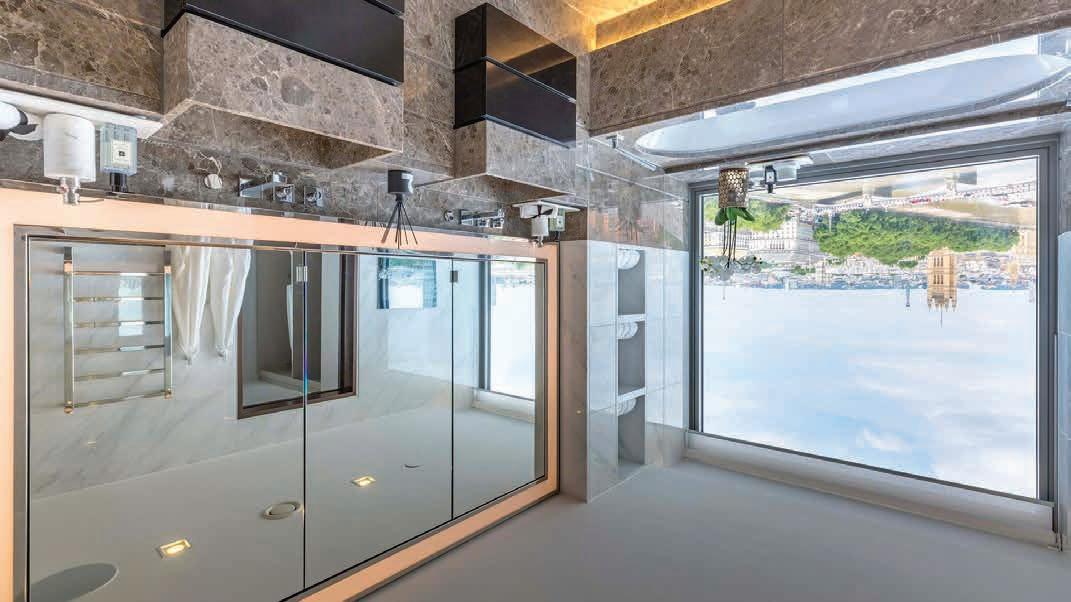
-tower edifice. In the 1990s the highly inspirational work continued on the Reichstag in Berlin, with rebuilding of the emblematic glass dome after the unification of East and West Germany. In 2000s Foster contributed to the New York City skyline with his design of Hearst Tower, a 44- -storey skyscraper with a triangular façade atop of Art Deco foundation.
BLOOMBERG HEADQUARTERS New London Bloomberg headquarters completed in 2017 on a 3.2-acre site in the City near the Bank of England comprises two buildings united by bridges that span over a pedestrian arcade. It reinstates Watling Street, an ancient Roman road that ran through the site. The Foster promotion summary says: “The building had to be an exemplar of sustainability and wellbeing in its own design and operation, creating a workshop that promotes collaboration and communication to attract the best and the brightest global talent. The challenge was to find a form, massing and materiality for the building that could respond to its sensitive setting, in particular how to deliver the quantum and accommodation required by Bloomberg while protecting key views of St Paul’s Cathedral and respecting neighbouring historic buildings. Global purchasing ensured the best quality materials were sourced. Their robustness and longevity is pro
A CZECH VIEW What are the impressions of the Czech Radio commentator Jan Jůn, who worked for Bloomberg as a journalist several years? “I observed the new London Bloomberg headquarters with interest because as a work of modern architecture this twin-building is really an achievement. It will be a positive contribution to the Bloomberg corporate image, although I do have some doubts about comfort and sentiments of employees. Similarly like the old building in Smith Square not far away, where I worked several years, it will probably be for many journalists a reason for not only positive feelings, i.e., a total absence of any privacy, except in toilets where the journalists were able to confer for a few minutes without supervision of their line managers. Entry to the building was subject to a strict control of identity cards by automatic equipment with uselessly standing security men next to them in the vestibule. Giant aquariums surrounding the lifts were somewhat alleviating a feeling of unease resulting from huge spaces with endless rows of desks in the open plan setting, each of the desks with two computer monitors for a faster work results. This was almost an Orwelian ‘journalistic factory’, and colleagues, most of them much younger, had similar feelings. Guessing from what is visible in the new London headquarters, apart from a spiral ramp leading to individual floors, the layout of the interior, huge halls again in the
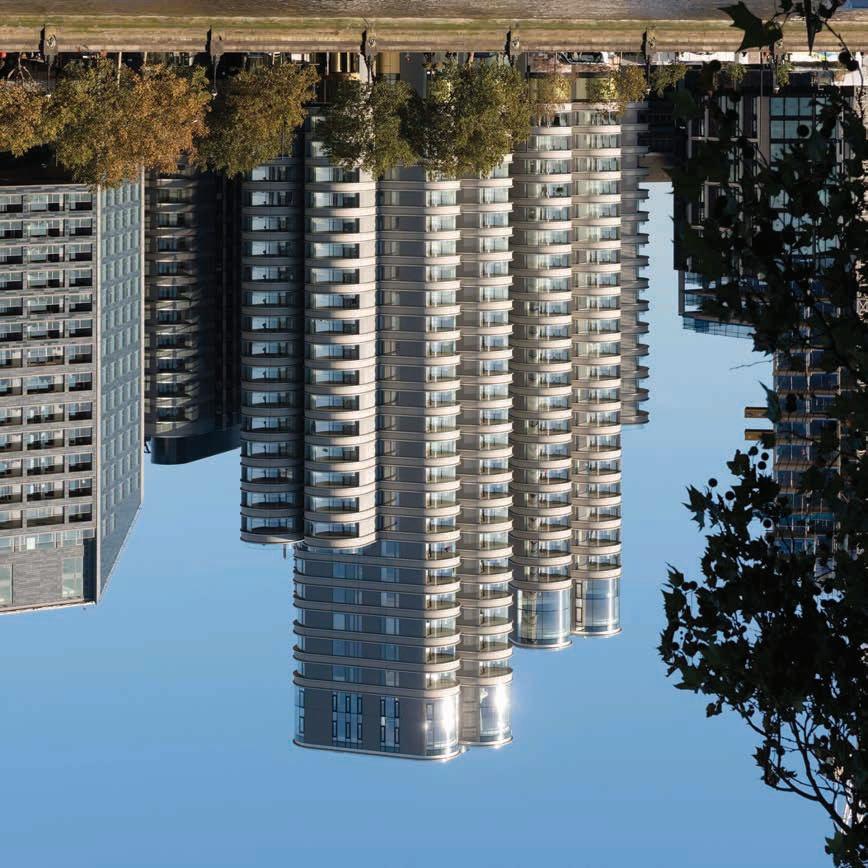
Corniche
style of open plan, do not offer much privacy here either. It is possible to get used to all of this in time, therefore a praise for the avantgarde architecture is due here again, as well as wishes that ex-colleagues experience here as pleasant work load as possible, and the company has much success in the area of corporate image.”

CORNICHE Among the highly impressive designs of Norman Foster and his team in 2019 is the Corniche, a mixed used residential development of three landmark towers along Albert Embankment on the South Bank of the River Thames. The towers are 15 to 27 stories in height, with 253 apartments including affordable homes for senior living with offices, restaurants, a residents’ gym, a pool and a spa. This development contributes to the wider regeneration of the Nine Elms development zone between Lambeth Bridge and Chelsea Bridge of 16,000 new homes which represent the largest urban initiatives of its kind in Europe.
The balconies offer spectacular panoramic views of London. Their curvilinear form is further emphasised by highly reflective, metallic detailing, designed to catch the sunlight. The restaurants and tranquil gardens are protected by a screen and separated from the road by a landscaped water feature and seating areas. According to a publicity note, “Combining places to work with new public spaces, community facilities and exceptional residences, the scheme’s dynamic mixture of activities will reinvigorate and transform the waterfront in the heart of the city”.The above are just two examples of Norman Foster’s admirable work. “Architecture is about the social agenda,” Foster says. Architecture to him is the expression of values. It is “a balancing act of integrating and somehow responding to all the needs of a project: material and measurable; as well as the spiritual and intangible, the subjective; it is somehow about making all those value judgments”. Foster believes a good architect should have “an open mind, an appetite for hard work, a willingness to explore new solutions and push boundaries”. An admirable man with an aristocratic mind.
MILAN KOCOUREK / PHOTO: NIGEL YOUNG, FOSTER + PARTNERS
PRŮHLEDNÝ FASÁDNÍ SYSTÉM heroal C 50 GD

jedinečné systémové řešení • Sloupek opticky zmizí • do výšky 5 m • optimální tepelná izolace
www.heroal.cz













