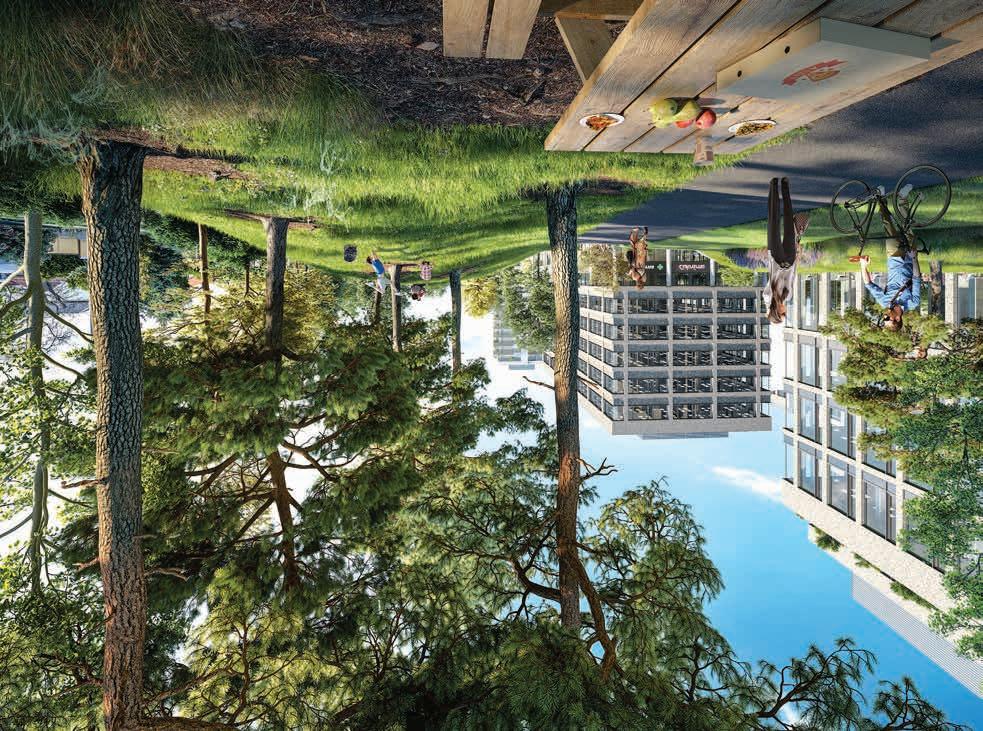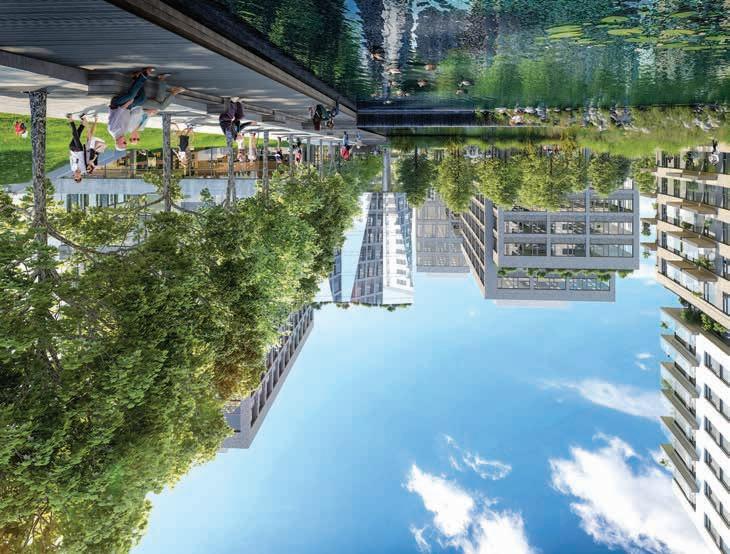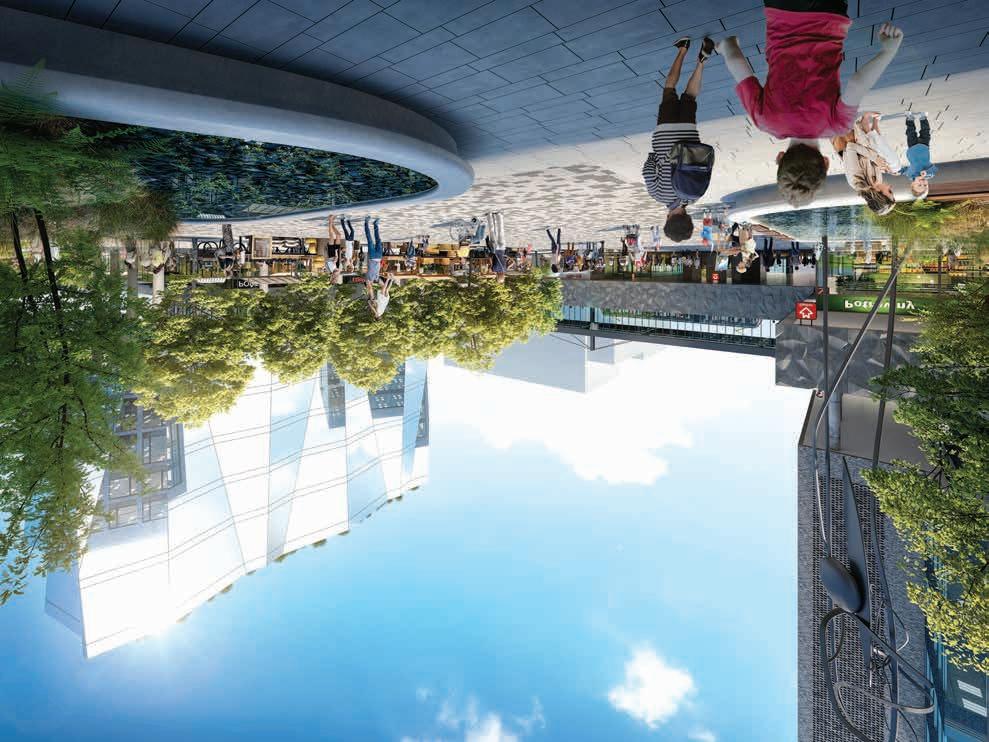
14 minute read
FINEP změní Opatov v oázu vody a zeleně FINEP will turn Opatov into an oasis of water and greenery
V minulém čísle Development News hovořil architekt. Václav Hlaváček o plánované zástavbě stávajícího. brownfieldu v okolí stanice metra Opatov..
Ktématu se vracíme v rozhovoru s Vladislavem Dykastem, ředitelem úseku akvizic a inženýringu společnosti FINEP CZ a.s., která je investorem projektu Nový Opatov.
Advertisement
Jak jste dospěli ke spolupráci s architektem Václavem Hlaváčkem? Oslovili jsme pana Hlaváčka a jeho ateliér, protože pro hlavní město Praha zpracovával územní studii nejen západní části Opatova, ale celé širší lokality Prahy 11, která nemá obdoby rozsahem, detailem zpracování a kvalitou. Ovšem nejenže ji zpracoval, ale stalo se něco na Prahu zcela výjimečného. Studie byla projednána se všemi dotčenými orgány, s městskou částí, s IPR i s veřejností, která přispěla asi tisícovkou připomínek. Všechny připomínky byly vypořádány, což je v Praze rovněž výjimečné… Tato studie tak zajišťuje koncepční rozvoj celé lokality, jasně definuje velké území s rozlohou zhruba 1 mil. m 2 . A především řeší, co kde, jak a proč má být umístěno – i v souvislosti s historií území a různými vazbami celé lokality. V její západní části se nám podařilo připravit velice kvalitní a příjemný projekt nejen pro nové rezidenty a nové zaměstnance administrativních budov, kaváren a retailů, ale především pro obyvatele Prahy 11. Ta konečně získá centrum, včetně veřejné vybavenosti, náměstí a dalších prvků, které projekt má.
V jakém stavu je území v současné době? Jaké změny plánujete? Když dnes vystoupíte z metra na stanici Opatov, ocitnete se v historii, v čase minimálně tak 40 let zpět. Když jsme si položili otázku, co tomu území schází, zjistili jsme, že všechno. Něco naštěstí nadefinovala studie, protože dříve tu převládaly partikulární zájmy – tu chtěl někdo na nějakém pozemku postavit nějakou budovu, potom zase někdo na jiném. Pozemky jsou historicky roztříštěné. Majetkoprávní scelení bylo jedním z klíčových předpokladů rozvoje. V západní části se nám podařilo lokalitu scelit – a díky tomu můžeme naplňovat záměry, které tato kompletní studie vytyčila. Zadání pro pana architekta bylo, abychom vyprojektovali ještě mnohem více, než studie definuje. Znamená to, že např. součástí projektu je náměstí přímo a bezbariérově napojené na vestibul stanice metra a stanice autobusů o velikosti piazzetty u Národního divadla s vodním prvkem.
Takže voda hraje v projektu jednu z hlavních rolí? Je zde kladen velký akcent na vodní prvky a vodu vůbec. Náš projekt zadrží dvě třetiny vody v území. S faktorem vody v projektu často pracujeme… V projektu jsou veřejně přístupné vodní plochy, mola, vodu používáme na závlahu zeleně. A přes 51 % ploch celého projektu tvoří zeleň. Úkol byl jasný: Vytvořit město s naprosto vyváženým mixem funkcí (bydlení, administrativa, obchody a služby, veřejný prostor). Dvě třetiny zachycené dešťové vody znamená ročně
VLADISLAV DYKAST

32 000 m 3 , tj. 20 velkých plaveckých bazénů. Některé budovy budou mít zelené střechy.
Jaký mix budov plánujete na Opatově? Bude zde nejen administrativa, ale také 8 000 m 2 obchodních ploch ve dvou patrech podél náměstí. Z centra přímo u vestibulu metra Opatov se bude postupně přecházet do klidnější zóny, kde začne zase další část mixu,

tedy bytová zástavba. A to v podobě bytů v osobním, družstevním vlastnictví, ale plánujeme zde i nájemní bydlení. Bytovou zástavbu doplní zmiňované vodní plochy a obrovské množství zeleně, což byl zcela zásadní požadavek městské části Praha 11, kterou velmi trápí, že vodní prvky i zeleň v sídlištních celcích chybějí, takže je v létě velký problém s přehříváním. A my lokalitu pěkně zchladíme.
Jak probíhala komunikace vzhledem k vypořádání kolem tisícovky připomínek? Studie se připravovala, projednávala a schvalovala dva roky, což skutečně odpovídá rozsahu a detailu zpracování včetně dvou veřejných projednání Její schválení tak dává lokalitě jasné mantinely a je garancí koncepčního rozvoje. Naší filozofií je pak maximální otevřenost. Víme a respektujeme, že jakákoli novinka, jakýkoli rozvoj vyvolává legitimní obavy sousedů ze zastínění stávajících objektů, úbytku zelení, hluku apod. To jsou legitimní obavy z připravovaného rozvoje. Proto trpělivě vysvětlujeme podobu projektu a všechny benefity, které většinu zmiňovaných parametrů zásadně vylepšují.


Máte návod, jak legitimní obavy eliminovat? Otevřenou komunikací s občany, ale i návštěvníky lokality. Proto jsme se rozhodli, že přímo ve vestibulu metra zřídíme informační centrum Nový Opatov. Je otevřené ve všední dny – už od 9. ledna 2020. Je to vlastně jediné, co vás v šedi vestibulu upoutá… Obrovský zájem veřejnosti nás mile překvapil.
To je pro vás jistě skvělá příležitost analyzovat připomínky a názory místních rezidentů… Určitě ano. Do poloviny února navštívilo informační centrum asi 3 300 návštěvníků, obyvatel Prahy 11. Strategie otevřeného přístupu se tak vyplácí, protože lidé nemohou být zastrašováni „fejkovými“ obrázky. Ve všech městech se sice najdou skupiny, které se snaží děsit sousedy a občany tvrzením, že to tam bude vysoké, zabetonované a všechna příroda zemře. Díky otevřené prezentaci kvality a přínosů projektu odchází 99 procent návštěvníků s tím, že říkají „už aby to bylo“ a doufají, že se toho dožijí… Cítí, že celá lokalita na rozvoj čeká extrémně dlouho a zaslouží si ho.
Položím vám otázku, kterou – jak říkáte – často slýcháte od návštěvníků infocentra: Kdy už to bude, abych se toho ještě dožil? Nerad bych, aby to vyznělo, že přeháním, ale skutečně to tak je. Je velice příjemné, když to říkají staré dámy a pánové, kteří přijdou o hůlce a nemají tam bezbariérový přístup. Mají problém se dostat z vestibulu na autobus nebo dolů jinak, než že obkrouží jakousi spirálu po chodníku, který je zaneřáděný vším možným. Jsou nadšeni tím, že skutečně sjedou výtahem nebo po novém eskalátoru. Součástí našeho projektu je nejen návaznost na stanici metra, nové náměstí, obchody, kanceláře, byty a parky s vodními plochami, ale také nové výtahy ve vestibulu a nový eskalátor.
A jaké jsou tedy termíny? V nejbližších dnech budeme podávat žádost o územní rozhodnutí, projednali jsme projekt se všemi dotčenými orgány, absolvovali jsme veřejné projednání, a dokonce jsme byli také v orgánech městské části. To je samozřejmě partner, o kterého stojíme. Dost úprav bylo v projektu také na základě jejich požadavku – máme za sebou projednání v komisi územního rozvoje, ve výboru pro územní rozvoj, v dopravní komisi, přičemž všechny tyto orgány projekt doporučují. Chceme být optimisté a předpokládáme, že začneme s realizací příští rok.
Jak spolupracujete s Prahou 11? My vždycky stojíme o spolupráci s municipalitou. Myslím si, že městská část oceňuje naši extrémní otevřenost i navržené rozložení projektu. Administrativa bude mít zhruba 43 635 m 2 hrubé podlahové plochy, bydlení 34 627 m 2 , služby a retail 8 663 m 2 . Dnešní populace Prahy 11 extrémně stárne a mladší generace a rodin je zde třeba, je zde pro ně, i podle studií IPR dostatek kapacit ve školách a školkách. Zásadním požadavkem Prahy 11 proto byl rozsah zeleně, využití vodních ploch, kvalita náměstí, obchodních ploch, bezbariérovost, kvalitní veřejný prostor… Orgány, v nich se projekt projednával, přidaly další požadavky na konkrétní služby a další detaily. Lze předpokládat, že se bude dále jednat o participaci. Nicméně náš obrovský přínos již dnes vidím v pomoci úprav a změn ve vestibulu metra v eskalátorech, výtazích, které předáme do ma
jetku DPP – z naší strany to jsou desítky milionů korun jako příspěvek veřejné vybavenosti.
Co zahrnuje projekt v oblasti řešení dopravy? Počítáme například se sdílenými parkovišti, tj. přes den pro zaměstnance administrativy a večer pro obyvatele Prahy 11, takže budou fungovat 24 hodin denně. Tím reagujeme na problémy pražských sídlišť s nedostatkem parkovacích míst u domů. Nyní je situace taková, že mimopražští nechávají auta zcela nekoordinovaně v okolí metra a naučili se přes různé zátarasy vjíždět do brownfieldu a nechávají auta v oblasti náletové zeleně.
ARNOŠT WAGNER/ FOTO: ARCHIV FINEP
In the last issue of Development News,. architect Václav Hlaváček spoke about. the planned development of the existing. brownfield situated within the neighbour-. hood of the Opatov underground station..
We return to this topic with an interview with Vladislav Dykast, Acquisition and Engineering Manager at FINEP CZ a.s., the investor of the Nový Opatov project.
How did you get to co-operation with the architect Václav Hlaváček? We approached Mr. Hlaváček and his studio because he executed, for the capital city of Prague, a planning study for the western part of Opatov as well as of the whole broader location of Prague 11, which has no parallel with regards to its extent, detail of execution and quality. But it was not just the fact that he executed it but also about the fact that something entirely exceptional for Prague had happened. The study was discussed with all bodies involved, the city district, the IPR as well as the general public, who contributed with about a thousand objections. All objections were settled, which is also exceptional in Prague… This study therefore secures the conceptual development for the whole location and defines clearly a large area of approximately 1 million sq m. And it primarily deals with what is supposed to be located where, how and why and also to do so in connection with the history of the area and various connections of the entire location. In its western part, we managed to prepare a quality and pleasant project for new residents and employees of the administrative buildings, cafés and retail but mainly also for the residents of Prague 11. It is there that they finally get their centre, including public civic amenities, a square and other features belonging to the project.
What is the condition of the area at the present time? What changes are you planning? When today one gets off the underground at Opatov station, you find yourself in history, minimally some 40 years back. When we asked ourselves the question as to what the area is missing, we realized that it was everything. The study fortunately defined something as the interests dom
inating there before were particular – someone wanted to build some building on some plot and someone else on another. The plots are historically fragmented. Proprietary unification was one of the key prerequisites of development. We managed to unify the location in its western part – and thanks to that we can fulfil the plans that this comprehensive study defined. The assignment for the architect was to design more than is defined by the study. That means that the project, for instance, includes a square that is directly connected to the hall of the underground station and bus station of a piazzetta size by the National Theatre with a water feature and is disable friendly.


Let’s say water plays one of the key roles in the project, is that right? A great deal of emphasis is put on water features and water per se. Our project is to retain two thirds of water in the area. We often work with a water factor in the project. The project includes publicly accessible water areas, piers, and water is also used for irrigation. And more than 51% of the whole project comprises greenery. The task was clear: To create a city with a completely balanced mixture of functions (residential housing, administration, shops and services, public areas). Two thirds of ‘captured’ rainwater represents 32,000 cc m a year that is 20 large swimming pools. Some buildings will have green roofs.
What mix of buildings are you planning for Opatov? There will be administration as well as 8,000 sq m of retail premises situated on two storeys along the square. From the centre located directly by the hall of the Opatov underground station, one will be able to move gradually to a more peaceful zone, where there is the other part of the mix, that is residential development in the form of apartments either privately owned or in co-operative ownership, but we are also planning rental housing. The residential development will be complemented by the aforementioned water features and an abundance of greenery, which was a fundamental requirement from Prague 11, which worries considerably about the fact that water features and greenery in housing developments are missing completely so there is a large problem with overheating in the summer. And we will cool the location down nicely.
How was the communication regarding the settlement of the thousands of objections? The study was prepared, discussed and has been approved for two years, which really corresponds with the extent and detail of execution, including two public negotiations. The approval provides the location with clear borders and represents a guarantee of conceptual development. Our philosophy is maximum openness. We know and respect the fact that every new thing, every development evokes neighbours’ legitimate concerns from the existing buildings being overshadowed, the greenery reduced, noise, etc. Those are legitimate concerns from the prepared development. That is why we are following the appearance of the project and all its benefits that will improve most of the aforementioned parameters significantly.


Do you have any instructions as to how to eliminate legitimate concerns? Via open communication with residents as well as visitors to the location. That is why we decided to create the information centre Nový Opatov directly within the hall. It is open on weekdays – it already has been from 9 th January 2020. It is actually the only thing to attract your attention in the greyness of the hall… We were pleasantly surprised with the tremendous interest from the public.
That is certainly a great opportunity for you to analyse local residents’ objections and remarks … It certainly is. By mid February, the information centre had been visited by approximately 3,300 visitors, residents from Prague 11. The strategy of an open approach is paying off because people cannot be intimidated by ‘fake’ pictures. All towns have their groups that are trying to intimidate their neighbours and residents by saying that it will be high, concreted and with all nature being killed off. Thanks to the open presentation of quality and benefits, 99% of visitors left saying ‘It’s high time for that to happen’ and they hope to live to see it… They feel that the whole location has been waiting for development for an extremely long time and deserves it.
I will ask you a question which – as you say – you hear often from the info centre’ visitors: When is it to happen so that I can see it? I don’t want this to sound like exaggeration, but it really is like that. It is very pleasant to hear elderly ladies and gentlemen who walk on their sticks and have no disabled friendly access there to say that. They find it problematic to get from the hall to the bus or to get down by circling some kind of a spiral on a pavement, which is messed up with all kinds of things. They are excited about actually going down by lift or on a new escalator. Our project includes connection to the underground station, the new square, shops, offices, apartments and parks with water areas as well as new lifts in the hall and the new escalator.
What are the deadlines then? We will soon be submitting our application for planning, we have discussed the project with all involved bodies, been through a public discussion, and have visited the authorities of the city districts. That naturally is the partner we are interested in. There were also many modifications done to the projects on the basis of their requirements – we have been through discussions at the committee for regional development, at the board for regional development, at the transportation committee, whereby all these bodies recommended the project. We want to be the optimists and presume commencement of the realization next year.
How do you co-operate with Prague 11? We are always interested in co-operation with a municipality. I think that the city district appreciates our extreme openness as well as the proposed layout of the project. The administration will have approximately 43,635 sq m of gross floorage area, residential housing of 34,627 sq m and services and retail of 8,663 sq m. Todays’ population of Prague 11 is aging extremely quickly and the younger generation and families are necessary there. On top of that, they are, according to the IPR studies, also provided with a sufficient level of capacity at schools and nurseries there. That is why the fundamental requirement from Prague 11 was the extent of greenery, utilization of water areas, quality of the square, retail premises, disabled friendly access, a quality public area… The authorities that discussed the project added extra requirements for particular services and other details. One can assume that it will still be about participation. However, I can already see our tremendous contribution in the help of modifications and changes in the hall of the underground in escalators and lifts that we are to handover into the ownership of the DPP – from our side this represents dozens of millions of Czech crowns as a contribution for public civic amenities.
What does the project in the area of transformation include? We are, for instance, accounting with shared car parks, that means that they will be available during the day for the administrative employees and in the evening for the residents of Prague 11, which means it’ll be operational 24 hours a day. There we respond to the issue of Prague’s housing developments that lack parking spaces by the buildings. The current situation is that those from out of Prague leave cars around the underground area in a nonco-ordinated fashion and have also learnt to drive onto a brownfield, leaving their cars in the self-seeding area, despite various barricades.
ARNOŠT WAGNER / PHOTO: FINEP ARCHIVE










