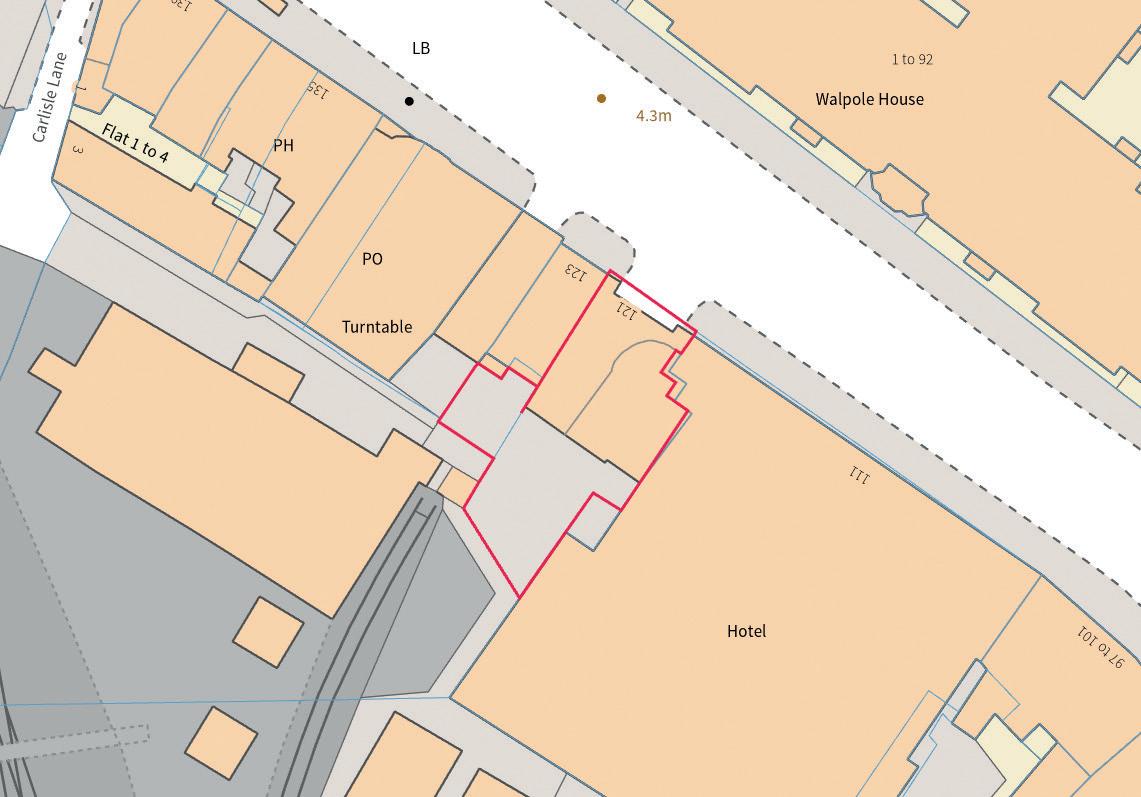Westminster Bridge House
121 Westminster Bridge Road, London, SE1 7HR
A Residential Re-Development Opportunity of an Iconic Grade II Listed Landmark Building

Site overview
Dexters are delighted to introduce for sale this iconic Grade II Listed landmark building located on Westminster Bridge Road within close proximity to London Waterloo Station.
Constructed in 1902, the building features six-storeys plus a basement creating a total gross internal floor space of circa 729 square metres (7,847 square feet). Westminster Bridge House was used as the former offices and first-class entrance to the London Necropolis Railway, providing access to the railway station commonly known as ‘Cemetery Station’.
The station closed in 1941, and the building was subsequently purchased by Transmarine Shipping Agencies Limited and used as their London Head Office. In 1987, the building was purchased by the current owners Picasso Investment Corporation and leased back to Transmarine Shipping Agencies who occupied the building until circa 2020.
The property benefits from full planning permission for the change of use from the existing office space (Use Class E) to residential dwellings (Use Class C3) and the erection of a two-storey rear extension creating seven luxury private residential apartments (four one-bedroom apartments and three twobedroom apartments).
Location
Centrally located within 90 metres of Lambeth North underground station and within 430 metres of London Waterloo Station.
The Palace of Westminster, the meeting place of the Parliament of the United Kingdom commonly known as the Houses of Parliament is located within 725 metres.
Westminster Abbey, formally titled the Collegiate Church of Saint Peter at Westminster is located within 950 metres and the Imperial War Museum is within 375 metres.
St James’s Park is located within 1.16 kilometres providing 57 acres of open parkland. The park is Grade I listed on the Register of Historic Parks and Gardens and is bounded by Buckingham Palace to the west, The Mall to the north, Horse Guards to the east, and Birdcage Walk to the south.
Greater London
MARYLEBONE
KENSINGTON
WESTMINSTER
CHELSEA
BATTERSEA
CAMBERWELL
BERMONDSEY
Planning
Planning Application Reference 23/02976/FUL
Planning Application Reference 23/02976/FUL was GRANTED on the 9th of August 2024 by the London Borough of Lambeth for the change of use of existing office space (Use Class E) to seven residential dwellings (Use Class C3) and the erection of a two-storey extension to the rear plus associated alterations.
The application is subject to a Section 106 Agreement and a Community Infrastructure Levy (CIL) of £457,156.97 (indexed).
Planning Application Reference: 23/02977/LB
In conjunction the Listed Building consent, Planning Application Reference: 23/02977/LB was also GRANTED by the London Borough of Lambeth on the 9th of August 2024.


