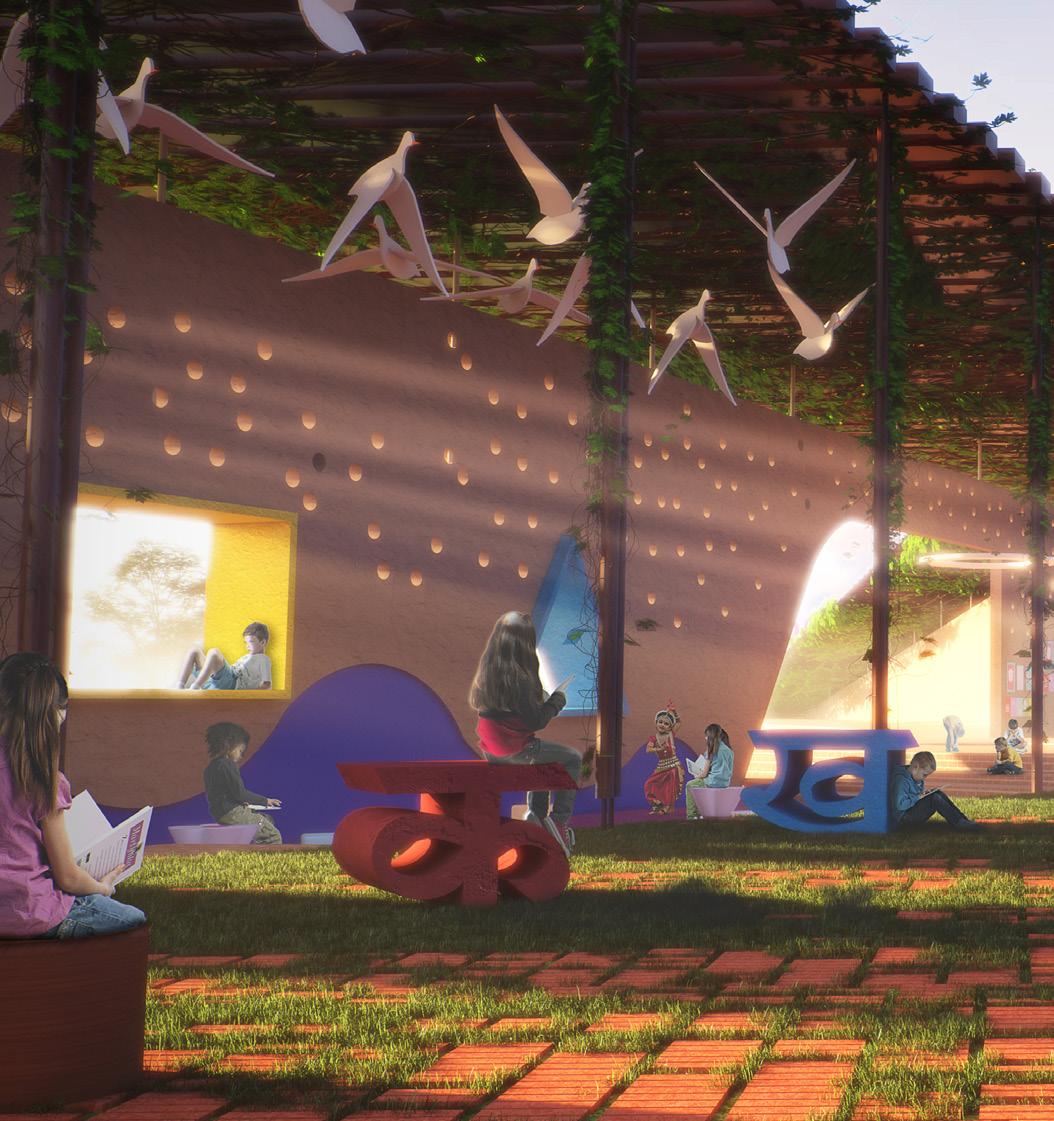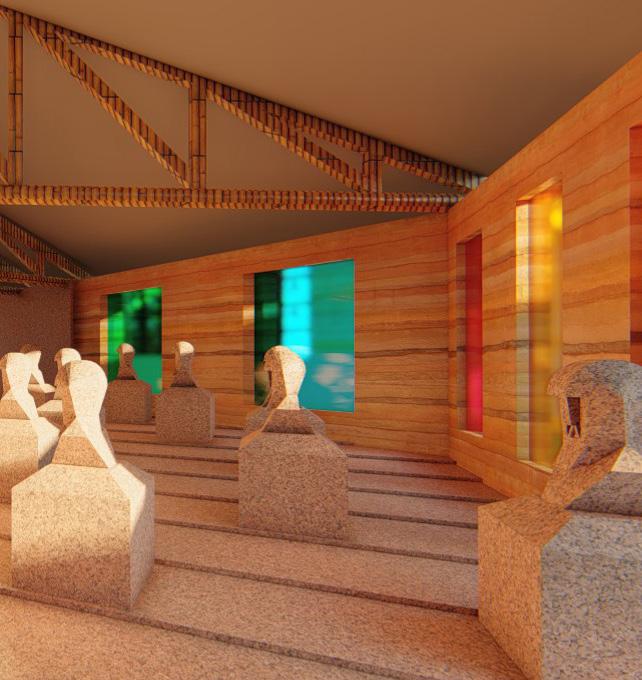
1 minute read
RAISING SPIRITS OF ODISHA
from Portfolio 2023
by Dhvani Shah
This centre for craftsmen uses architecture as a catalyst for social upliftment and enrichment of vanishing cultural values. The proposal encourages the idea of home close to work and also preserving the cultural heritage that has been residing there for decades. Such art forms have been and will always be an identity of Odisha and its people. This preposition promises to fulfill and meet the short comings faced by the artist colony, moreover improving their state of living and occupation drastically.
“But, when the work was finished, the craftsman kept wishing that there were someone to ponder the plan of so great a work, to love its beauty, and to wonder at its vastness.”
Advertisement
The diagram explains how strengths, constraints and opportunities form different faces along any axis, and are important in defining the program and designing.
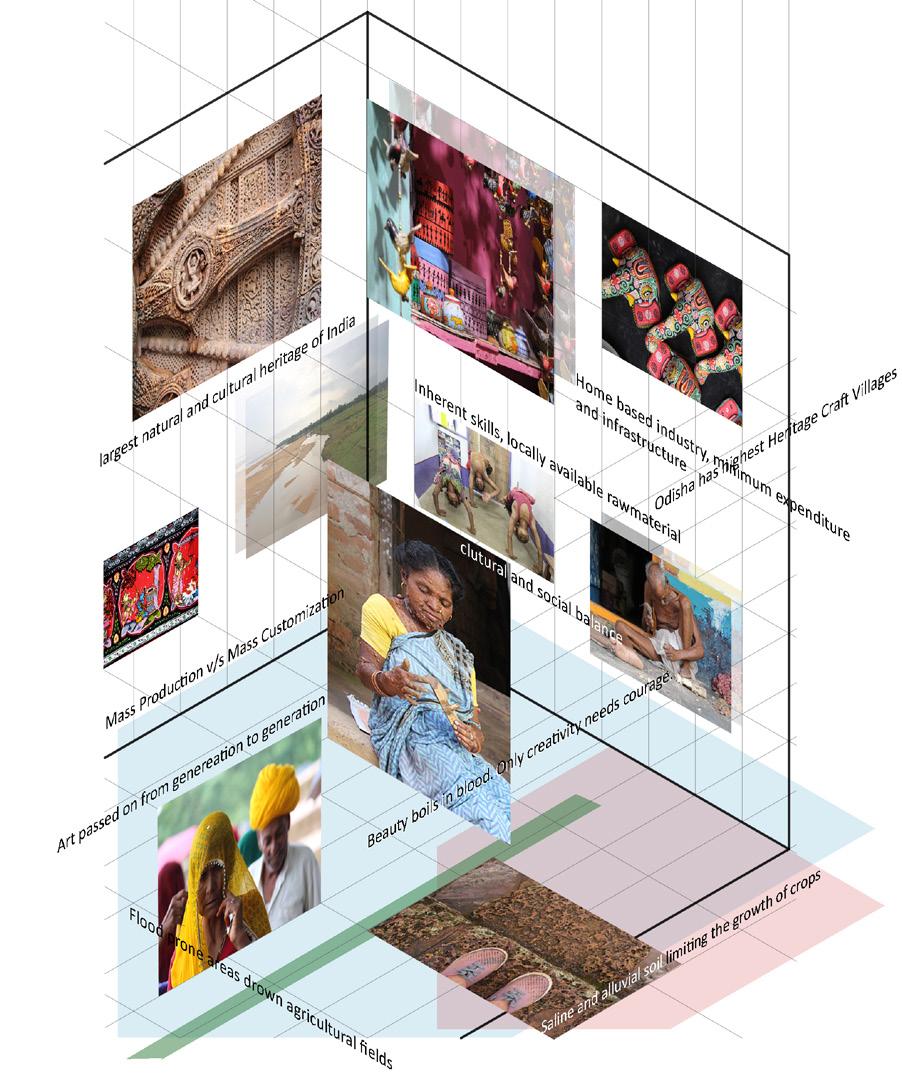
VISITORS TAKE THESE STEPS TO WITNESS ‘PATTACHITRA’ PAINTINGS
HARMONIOUS SOUND OF BELL METALS AND STONE FLOORING
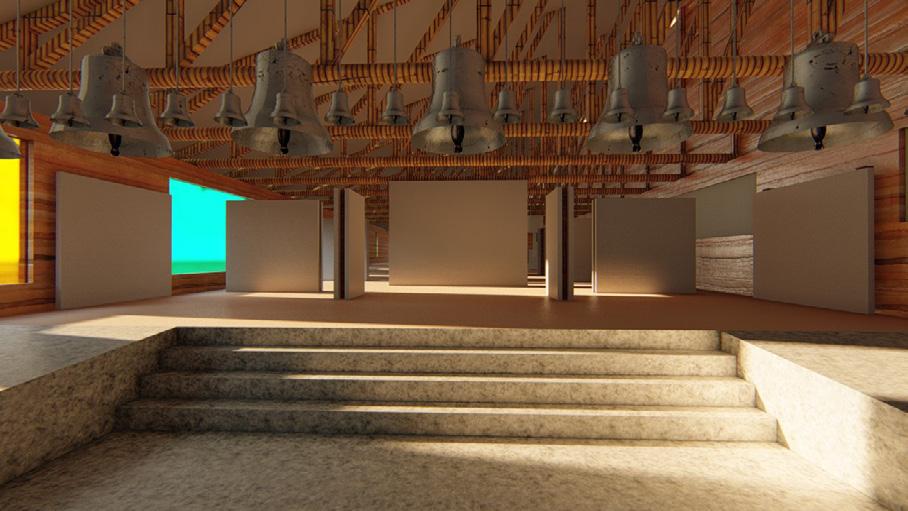
CREATING THE AURA OF TEMPLES OF ODISHA
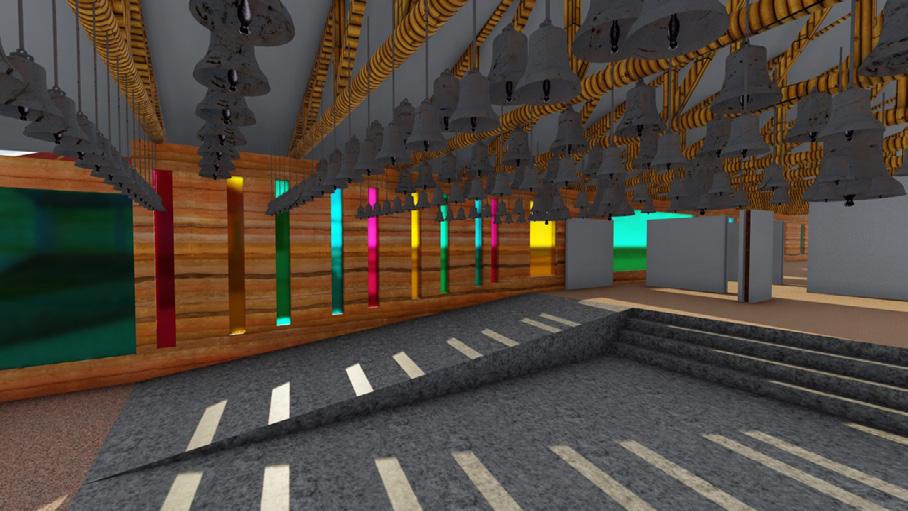
Spotlight created to celebrate the craftsmen
Jute, Cane, Coconut shells & Bamboo Products
Screens to accelerate micro-climate
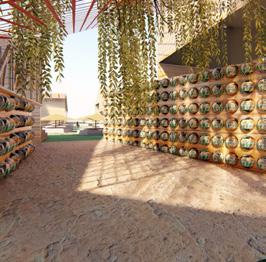
Workshop Areas
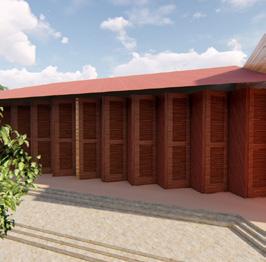
AXONOMETRIC OF EXHIBITION BLOCK EXPLAINING THE CONCEPT OF ‘BACKSTAGE’
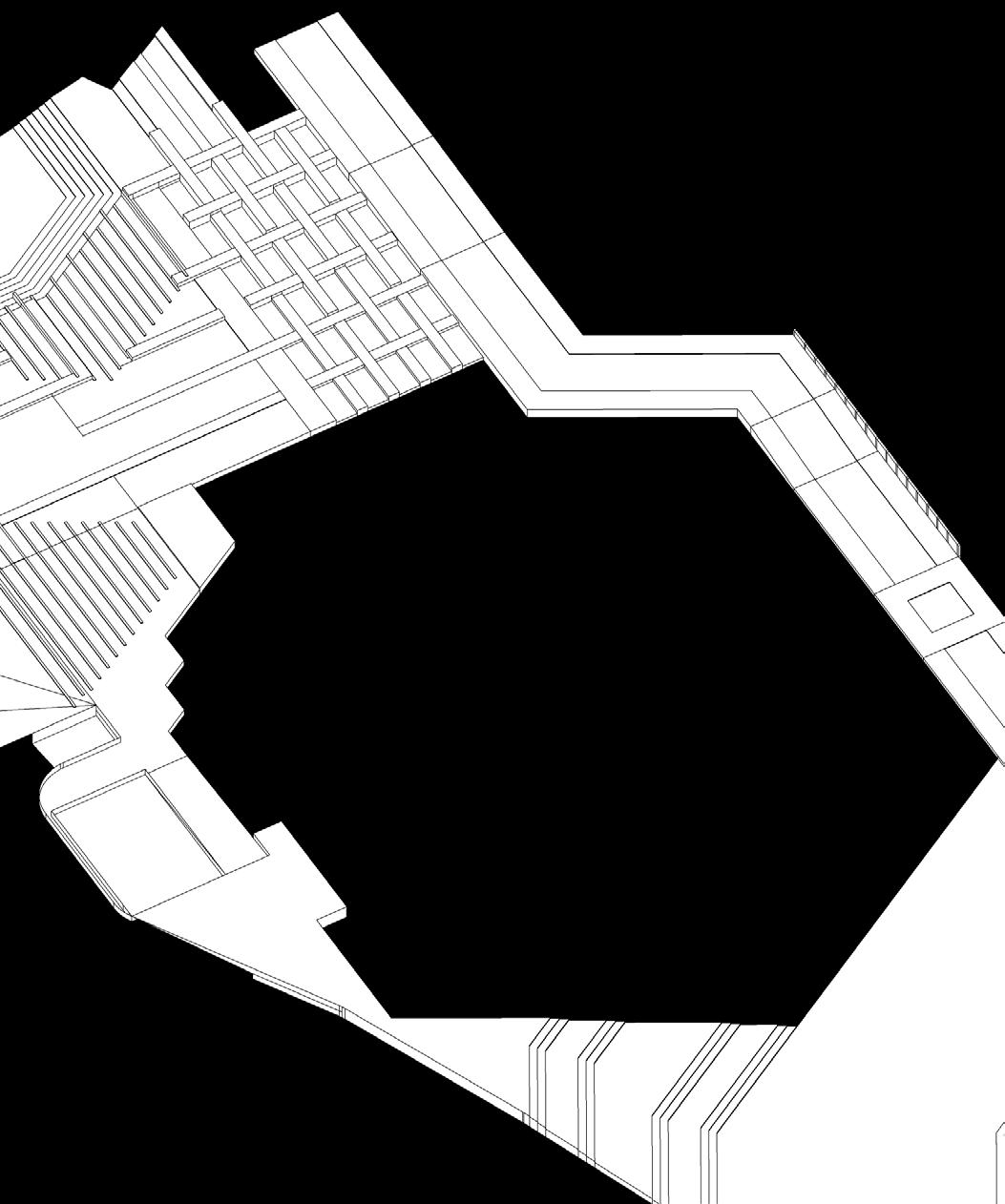
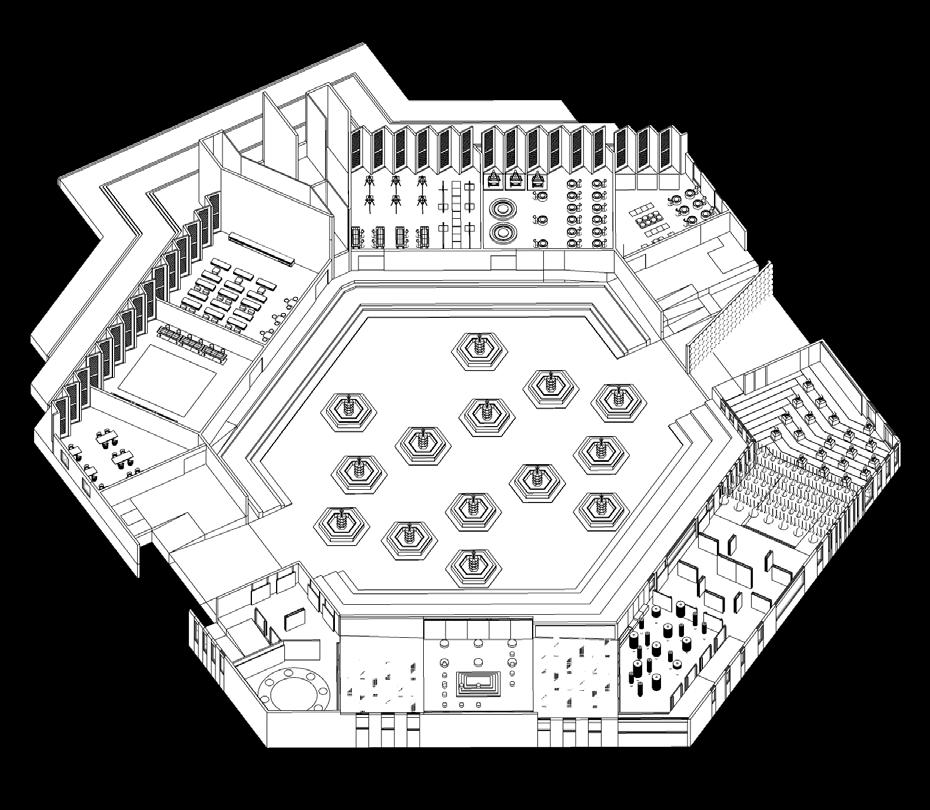
Paper Mache Masks decorated at the entrance since the are considered auspicious
Rock carved sculptures
Bell Metal art recreating the temple emotion
Historic Pattachitra Paintings
Visitors participating in painting, guided by the craftsmen
RESTAURANT’S TRUSSES AND BUILT IN-SITU SEATS FOR ETHNIC CONNECT
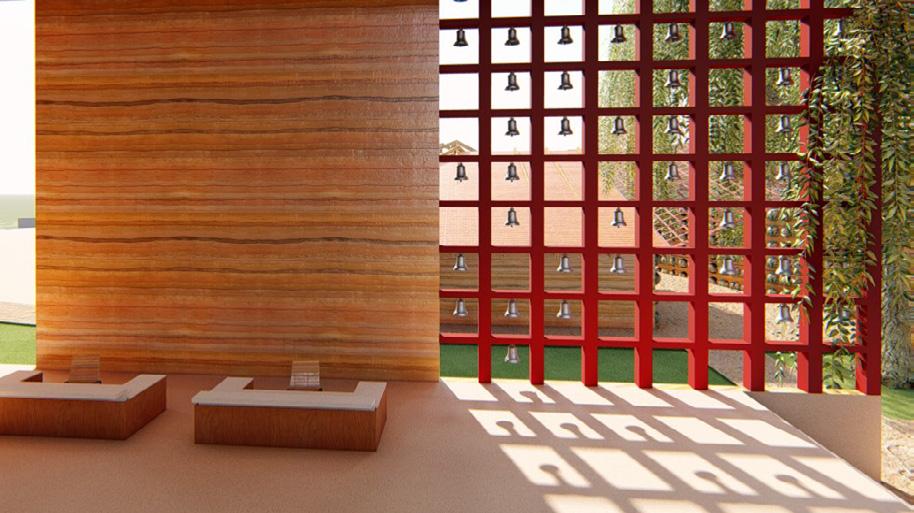
RECEPTION AREA CELEBRATING THE CRAFT OF BELL METALS
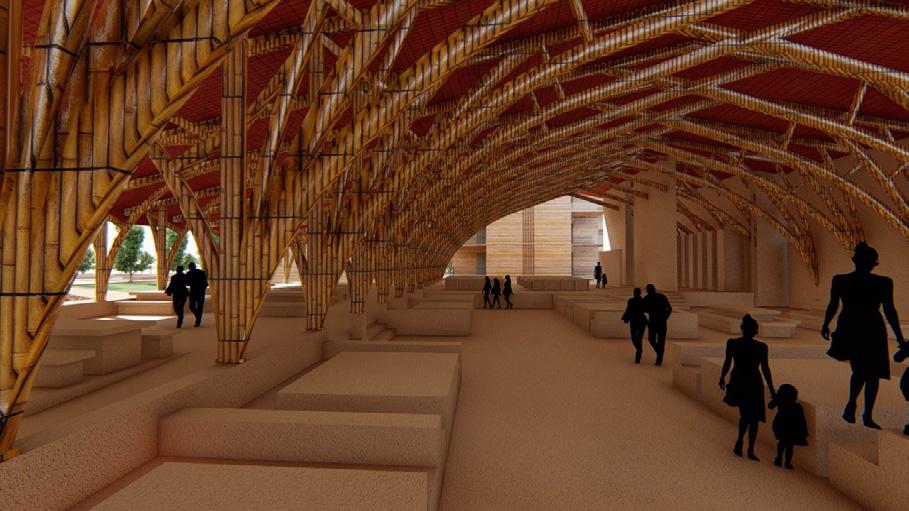
Section Through The Dormitory
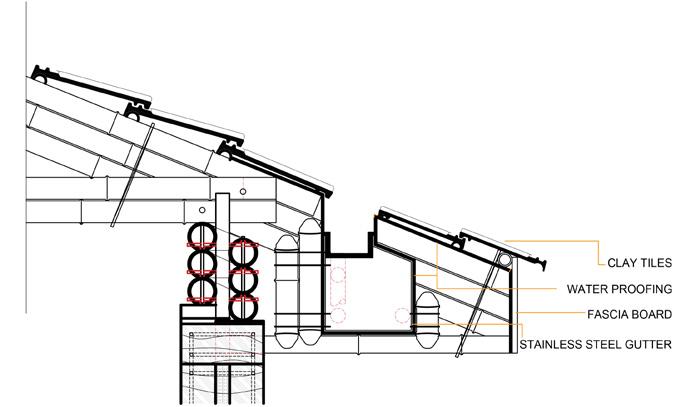
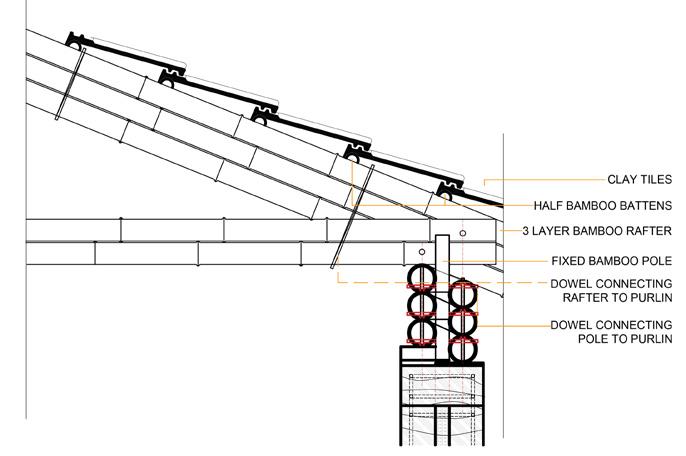
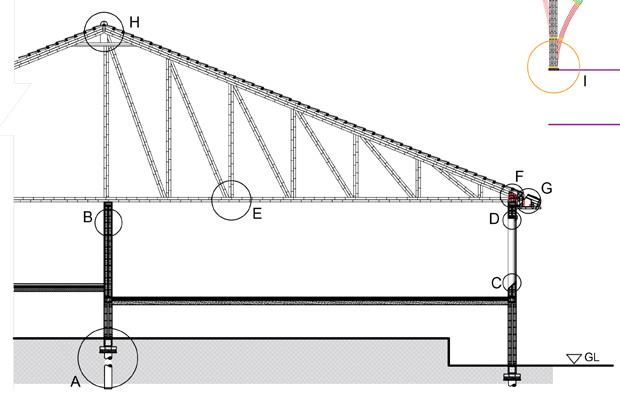
Type : International Design Competition
Host : VOLUME ZERO | Rank : 13th, Honourable Mention
Jury : a+r Architekten GmbH, Germany | HIBINOSEKKEI, Japan | Jun Sekino, Thailand | Paulo Afonso, Portugal| Hoang Thuc Hao, 1+1>2, Vietnam | TAM Associati, Italy
Contribution: Team Lead, Concept Development, Designing Modules, 3D Modeling, Main Render.
Keywords : Housing, Community, Modular, Additive Architecture, Need Basis, Structural Columns, Highway.
