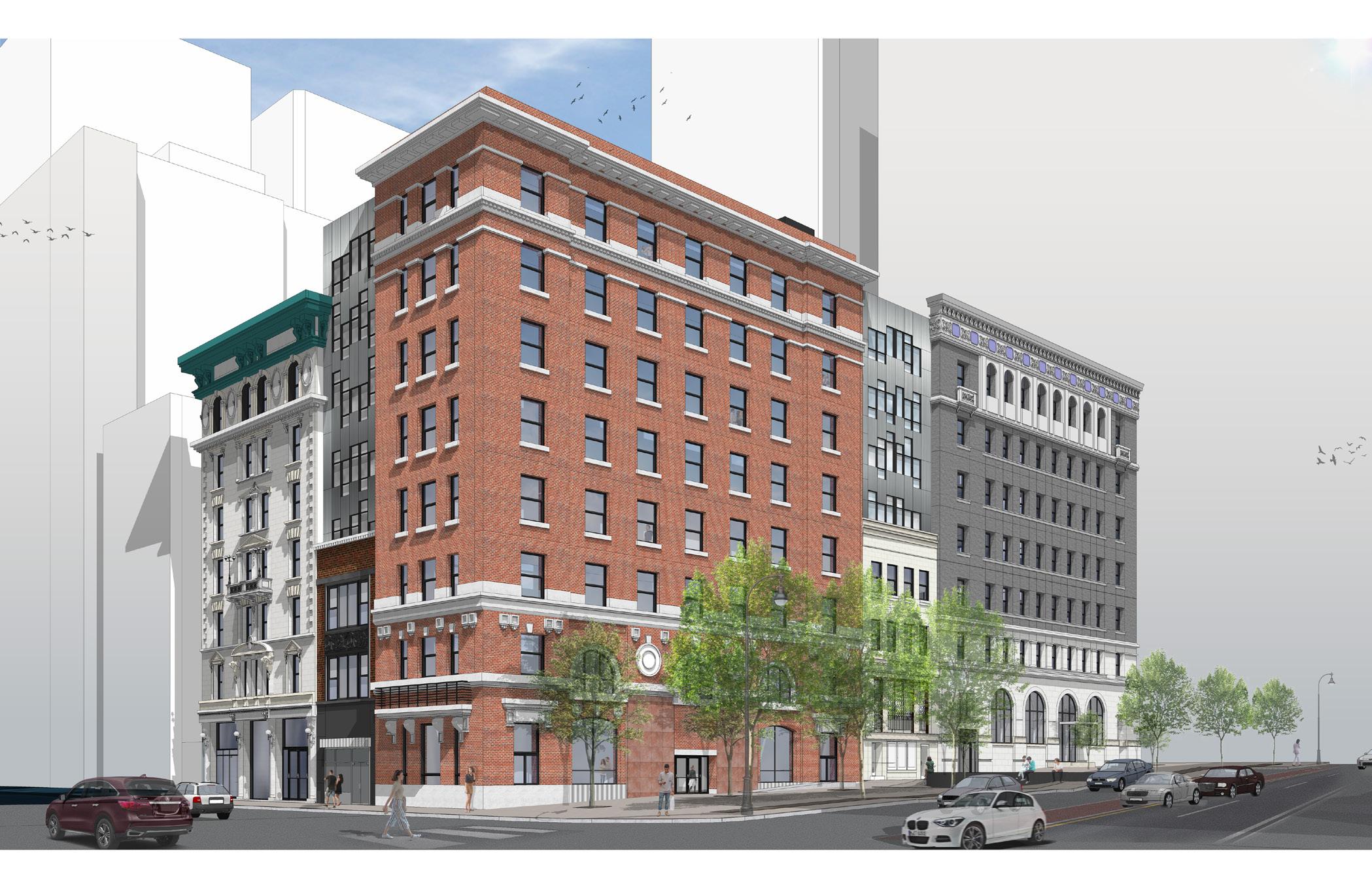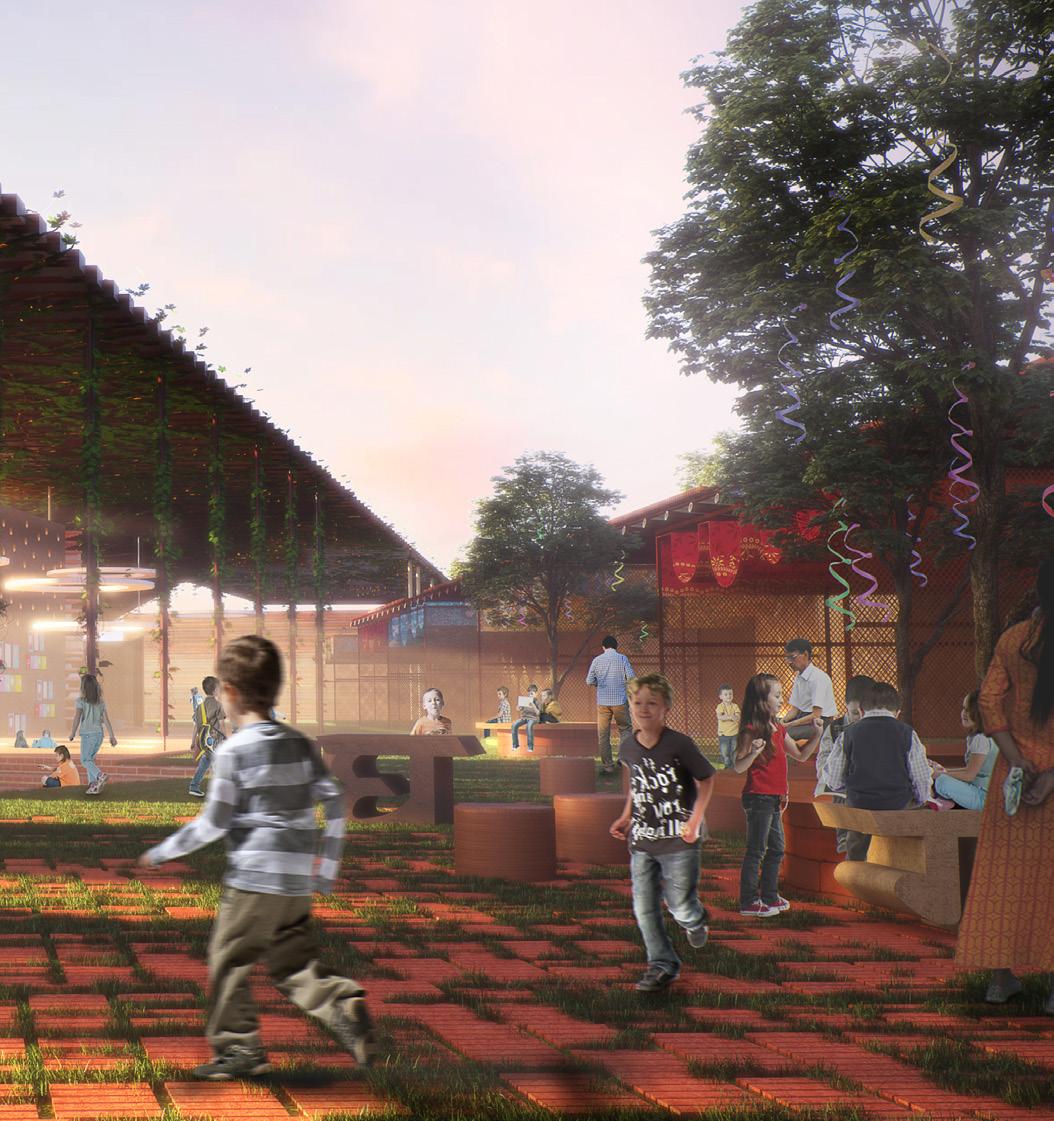
1 minute read
KNOWLEDGE HAAT
from Portfolio 2023
by Dhvani Shah
The ‘Haat’ is the heart of the community, the market is the core of any settlement, the school runs as a learning and working space and then transforms into workshop, market and exhibition spaces post school hours making it an ideal ‘Knowledge Haat’. Here, knowledge is shared in a not-so-traditional fashion as kids and adults come together in the vibrant outdoor spcae, share the classroom module, and spend the day in an environment crafted by local artisans.
CLASSES ON, WALLS CLOSED
Advertisement
ONE CLASS ON BREAK, CRAFTSMEN USING INTERACTIVE SPACES TO WORK
COMMUNITY HOLDING MEETINGS WHILE THEIR CHILDREN PLAY NEARBY
OPEN EXHIBITION OF CRAFTS AND STUDENT WORK USING EXISTING FURNITURE
EXPERIENCE BASED EXHIBITION USING MIXED CONFIGURATION OF SLIDING WALLS
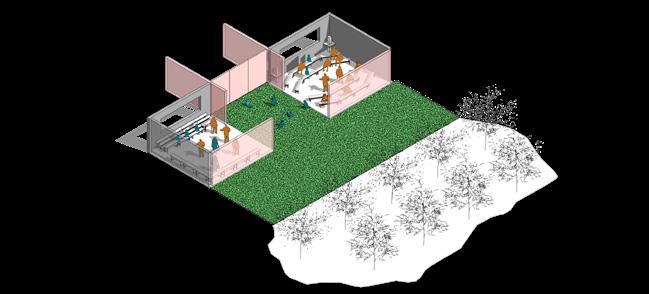
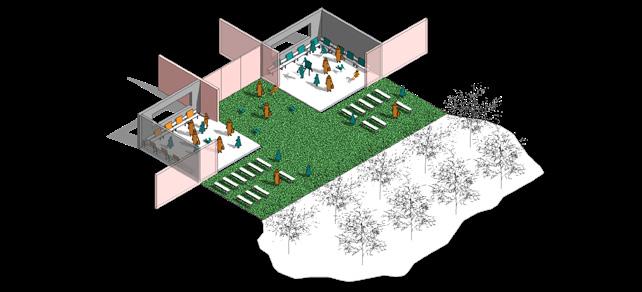
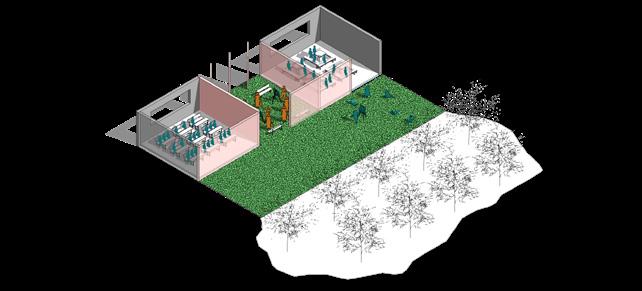
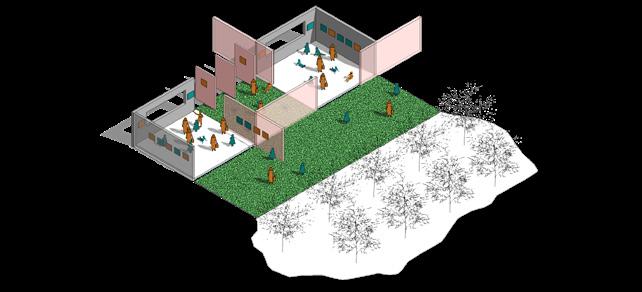
EVENING HAAT BEING USED AS EXHIBITION SPACES AND INDOOR MARKET
Adaptive Module
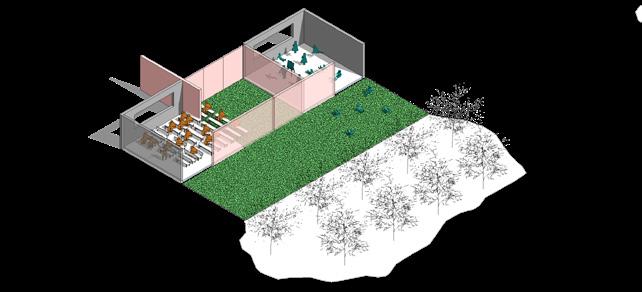
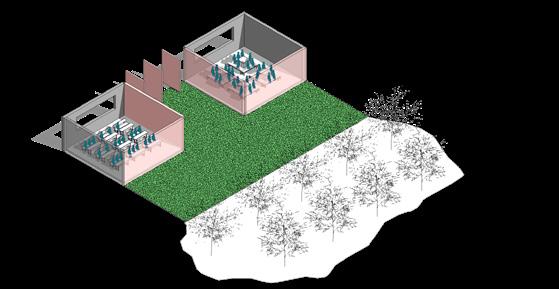
02.
03.
04.
Diagram Showing Circulation And Roof Systems
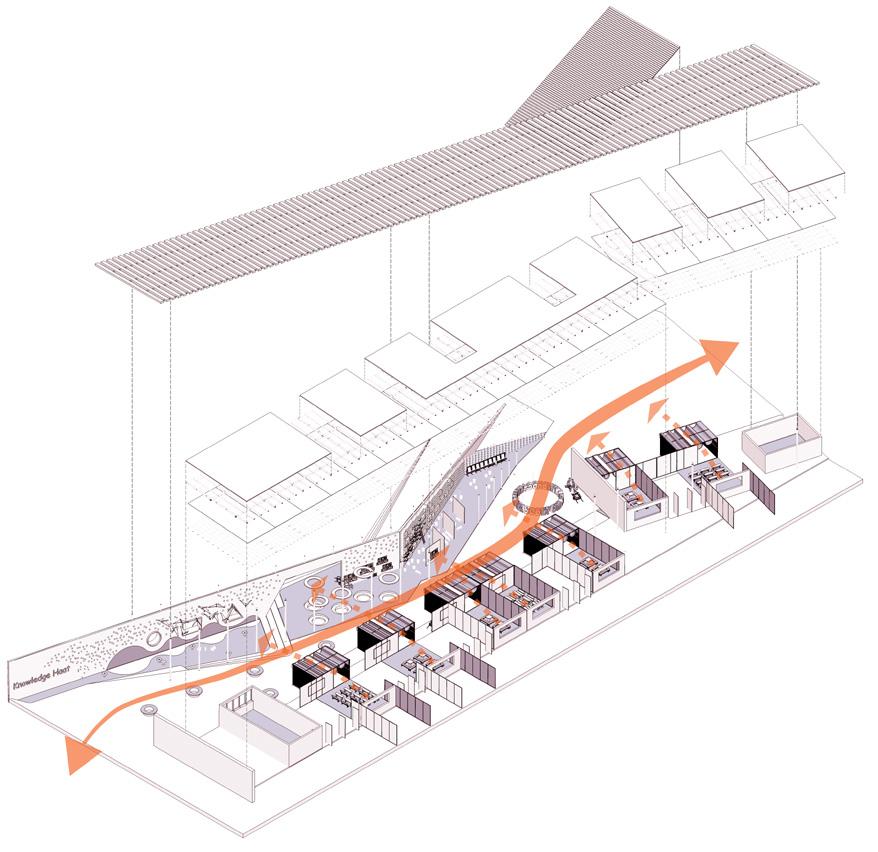
Education has consistently proven to be the fundamental aspect of future development, but in a country with 67% rural population, the present development of the community becomes primary. In scenarios like these, a school can not only be an educational hub but a community core.
The design works best as an ideal co-working space for the school and the community artisans to work in unison. Sanitation, Food and Medication being the necessities unavailable, the design celebrates a public toilet and medication facility in-turn luring the community towards the school.
Traditional arts are predominant here, the school encourages these and helps augment its future. The modular design of the classroom can be adopted anywhere invariably and can be incremented X and Y easily. The module is concepted such that it can shape-shift into larger spaces for various activities.
Understanding that education is invariable of age, the program is keenly designed, independent of the grade depending on the subject adding to the flexibility. The school is programed such that the learning processes in the familiar open environment breaking the norm of a 4-walled classroom, also incu cating habits of nursery development and recycling.
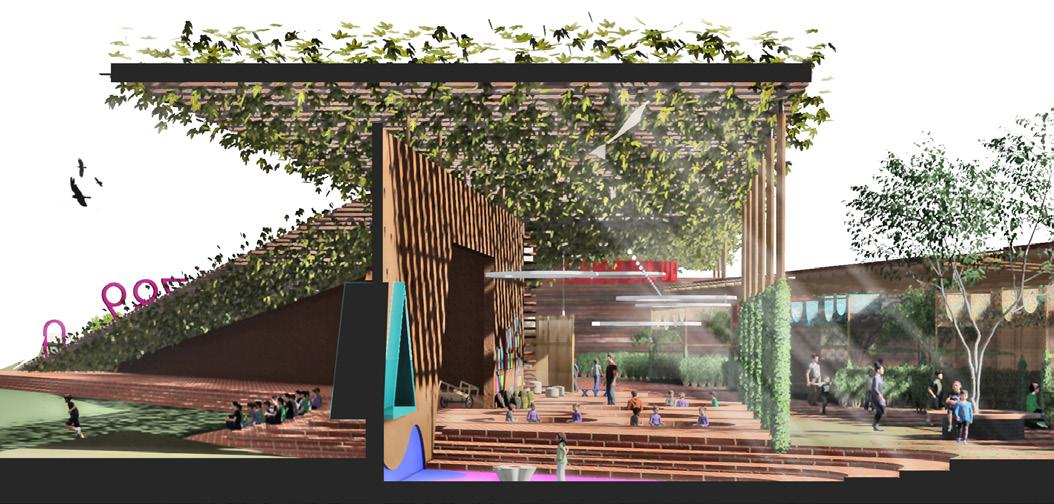
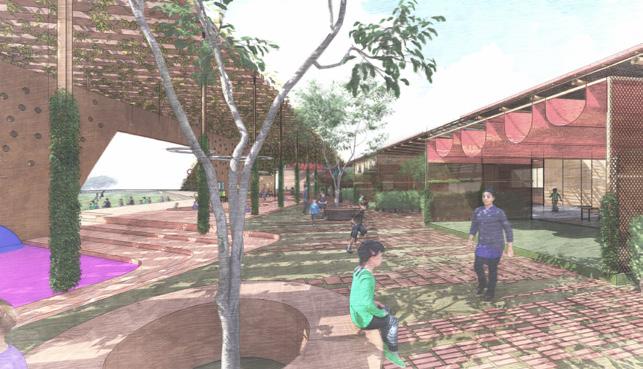
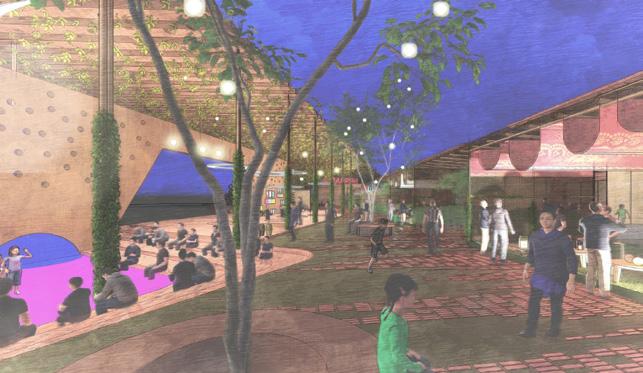
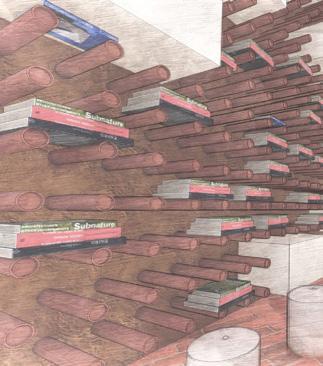
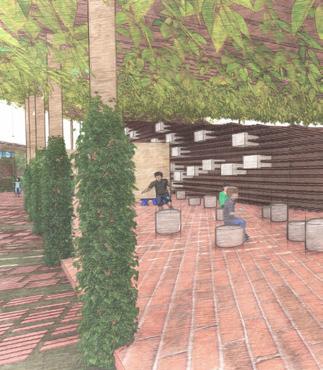
AMONGST THE YOUTH
COLOURING ON WALLS WITH NICHES TO CLIMB ON
LADDERS AS CURIOUS POINTS
INTERACTION IN RECESSED SEATING OUTDOORS
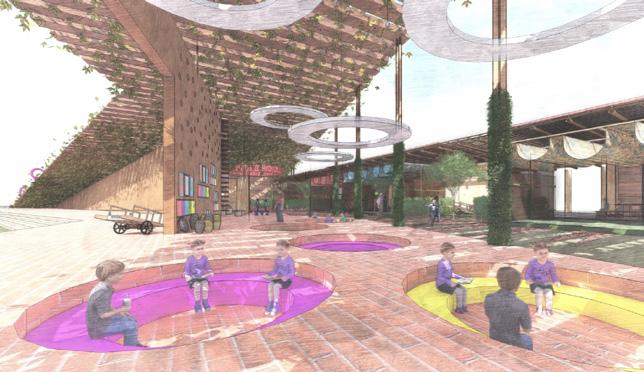
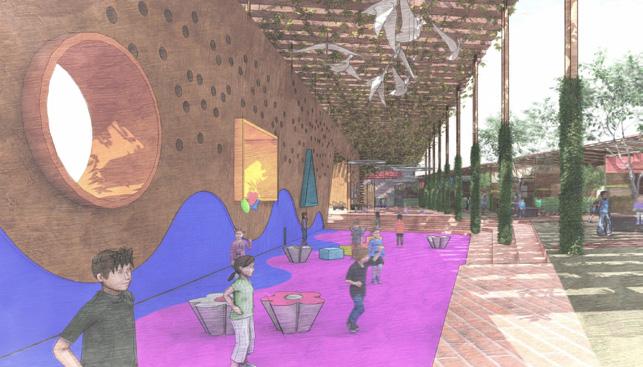
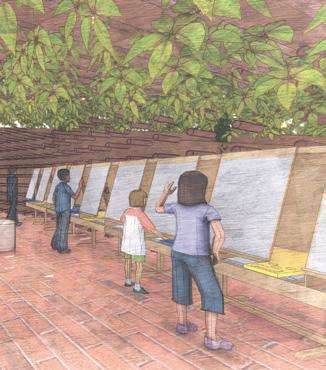
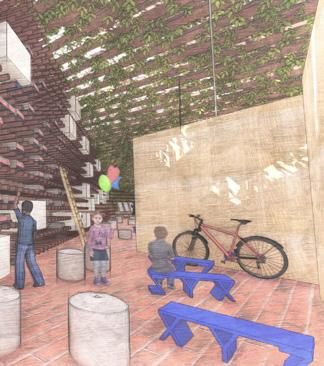
Perspective Section
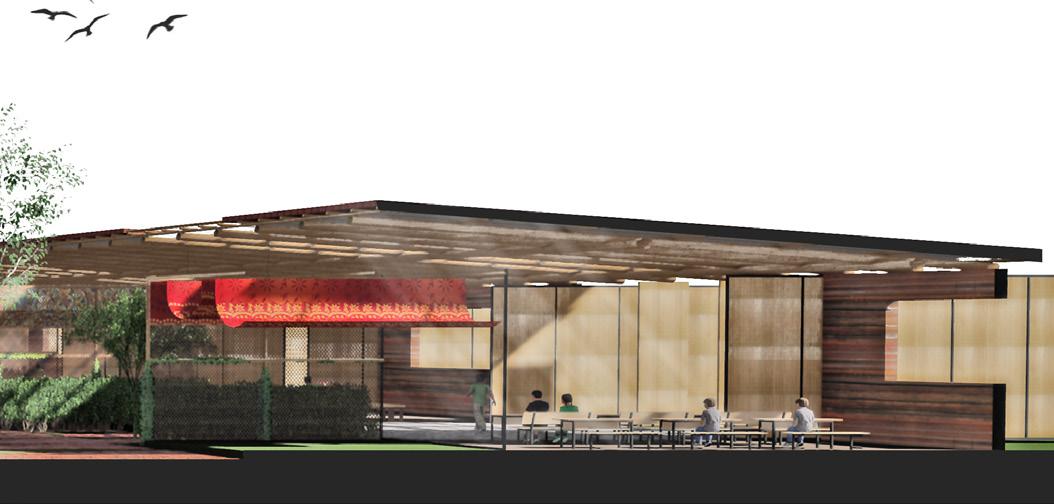
Team : David Marcozzi, Gene Bauer, Stephen Parsons
Site : Baltimore, Maryland
Rights: Ci Design Inc., Reveal Real Estate Management
Type : Mixed-Use Development, Multifamily Housing
Keywords : Infill Project, Historic Facade, Site Documentation, Renovation, Multifamily Units, Loft Units, Rooftop Amenities
