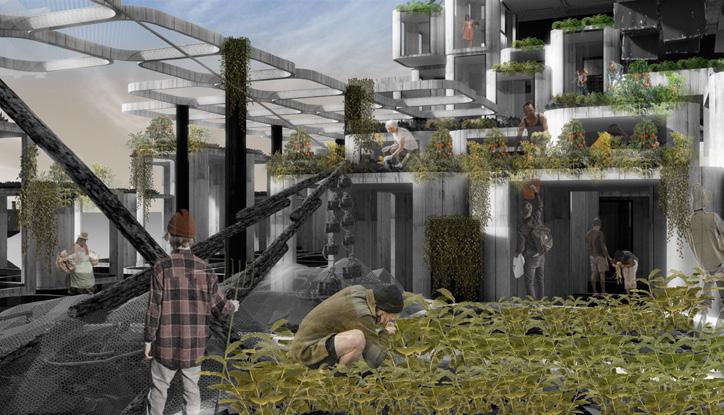
1 minute read
COMMUNITY SPACES FOR CULTIVATION
from Portfolio 2023
by Dhvani Shah
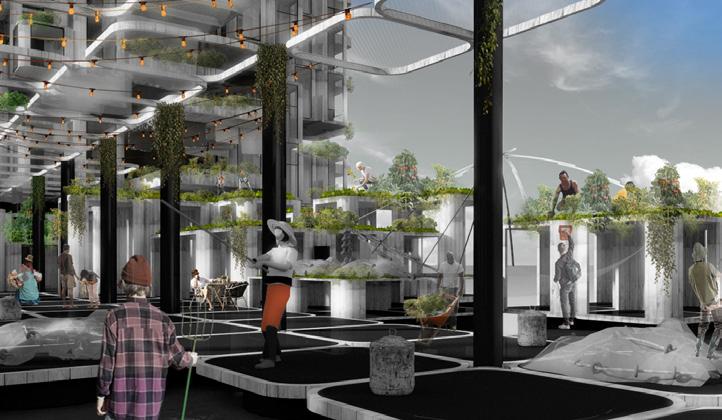
Existing structural column of the bridge
Advertisement
Each module bought can be added & subtracted as per the individual/ family requirements to form a 350sq.ft home Further both the modules of 350 sq.ft can also become one home.
4 modules bought as per requirement attached to form a living space. Roof of these modules will be used as terrace spaces by the family for gardening etc.
Each module bought shall be attached to the existing structural member, left over floor area can be used as open/terrace spaces
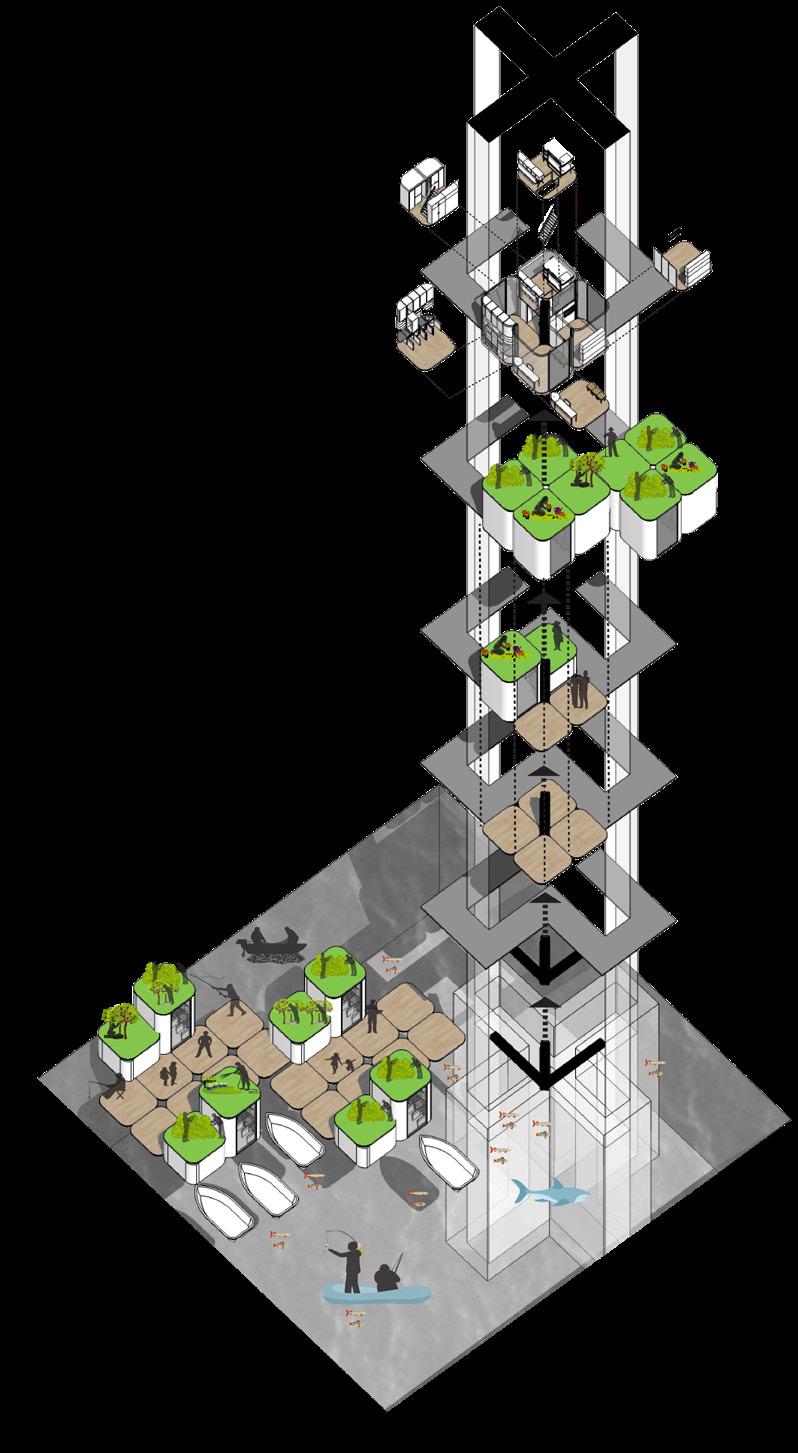
350 sq.ft floor plate area comprises of 4 modules
Circulation passages along with vertical movement (lift & staircase) encompassing the exisitng column
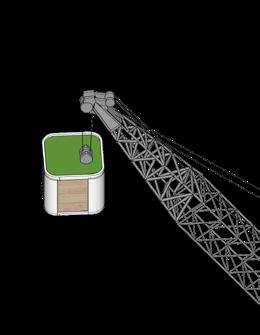
Central Column’s fabricated with angled structural members, such that the modules are attached as the individual/family space requirement grows
Floating community space that functions as per the high & low tide & can be expanded as per the community space requirement & usability
Module study by using furniture located in typical housing to create most efficient area usage and combined with number of users to create different typologies of housing units
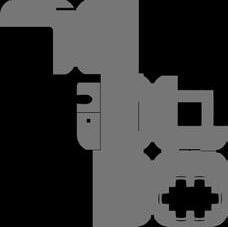
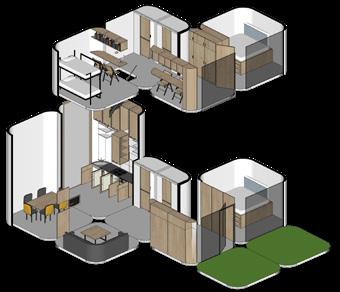
Site : New Delhi, India
Type : Research, Experience Center, Advanced Technology
Contribution : Researcher On Exhibits, 3d Modeling, Part Of Concept Development, Part Of Layout Design, Part Of Renderings, Final Presentation, Site Study, Complete Branding of the Project (Logo, Theme, Collateral Design)
Architectural Design Team : Ar. Abhinav Prasoon, Ar. Reena Gaikwad
Technology Partners: Custom Technologies Inc., Mumbai.
Keywords : Mythology, Yugas, Women Empowerment, Experiential Design, AR, VR, Holographic Projections.
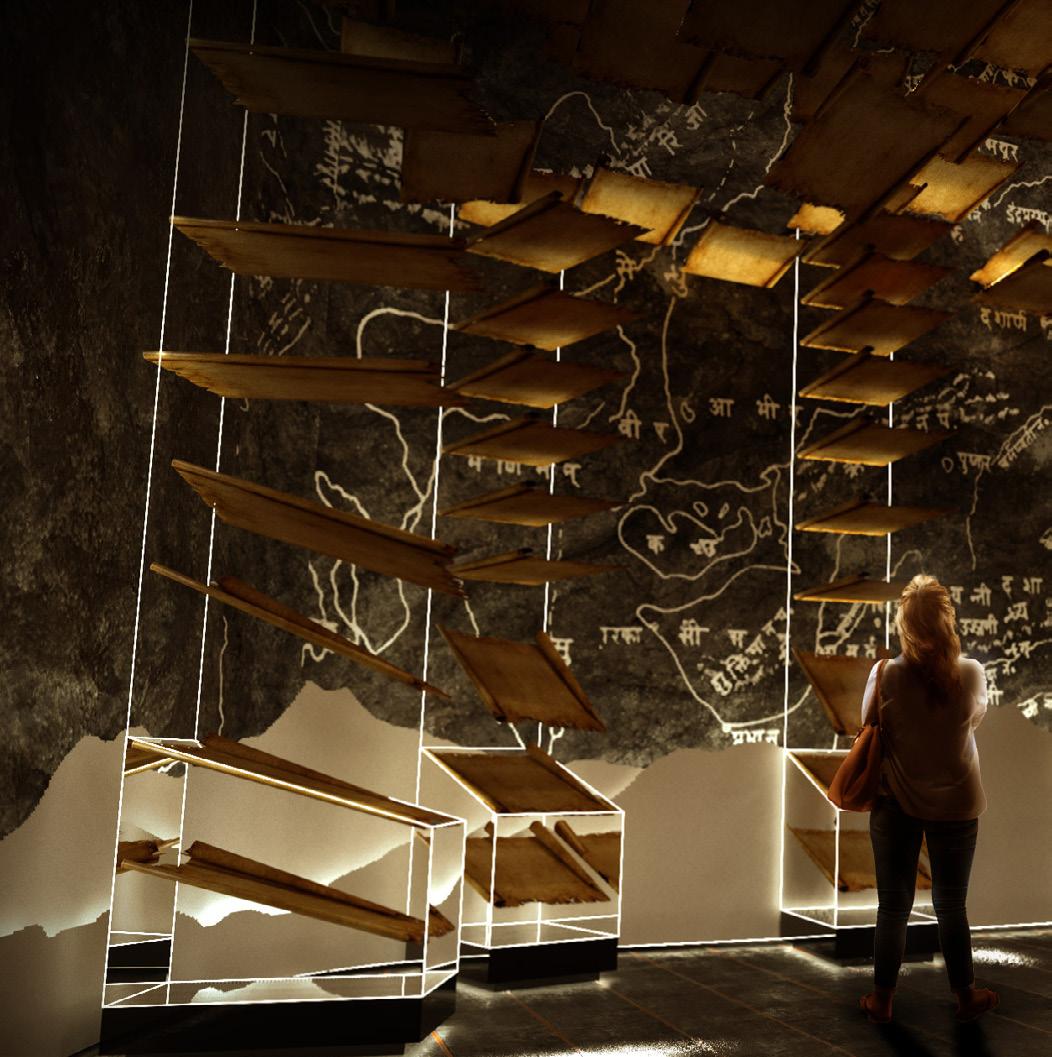

![ANTHRO(POST)SCENE [Re-living the memory]](https://assets.isu.pub/document-structure/230811195447-ee33d3a6dec7e47e197bdc2a99a4be88/v1/afa982178d9bb3a4ec0174451f0ce519.jpeg)






