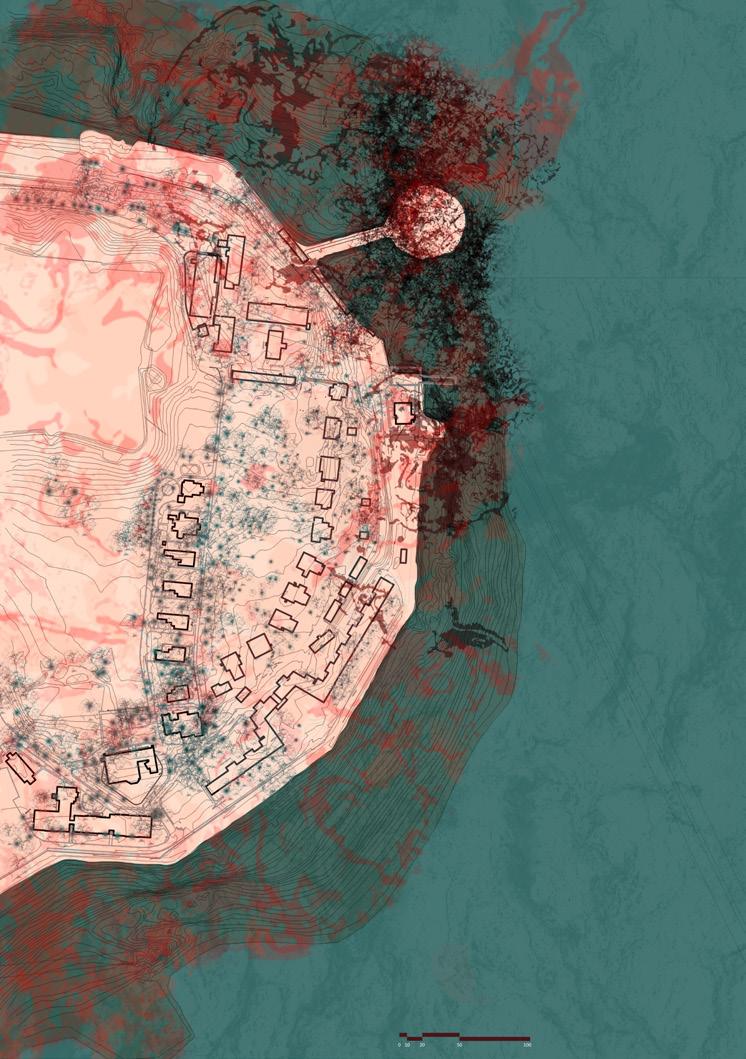
Architectural Designer dshah.arch@gmail.com +1 (979) 334 - 5449 DHVANI SHAH
01. ANTHRO(POST)SCENE [IN MEMORY OF] Carbon Memorial for the Environmental Losses 02. ANTHRO(POST)SCENE [RE-LIVING THE MEMORY] Carbon Crater for a New Lifestyle 03. ADD TO CART Micro-Housing for Fishermen Community 04. SARVA MANGALA PEETHAM Experience Centre for Women Empowerment 04. ISRO SCIENCE EXHIBITION CENTER Children’s Experience Centre 05. TO FUTURE IT NOW! Climate Emergency Biennale in New York City 06. RAISING SPIRITS OF ODISHA Convention Centre for Craftsmen 07. KNOWLEDGE HAAT Elementary School for Education and Communal Activities 09. 100 SAINT PAUL ST. Infill Project Around Heritage Facades in Downtown Baltimore 10. WESTFORD Multifamily Development in Raleigh OTHER WORKS 01 09 13 16 20 23 27 30 33 35 CONTENTS
Pratt Spring Studio Instructors : Ariane Lourie Harrison, Jonas Coersmeier
Studio Experts: Oliver Schaper (Gensler), Signe Nielsen (MNLA)
Site : Governors Island, New York City
Recorded Presentation : YouTube
Type : Research, Material Experimentation, Architectural Design
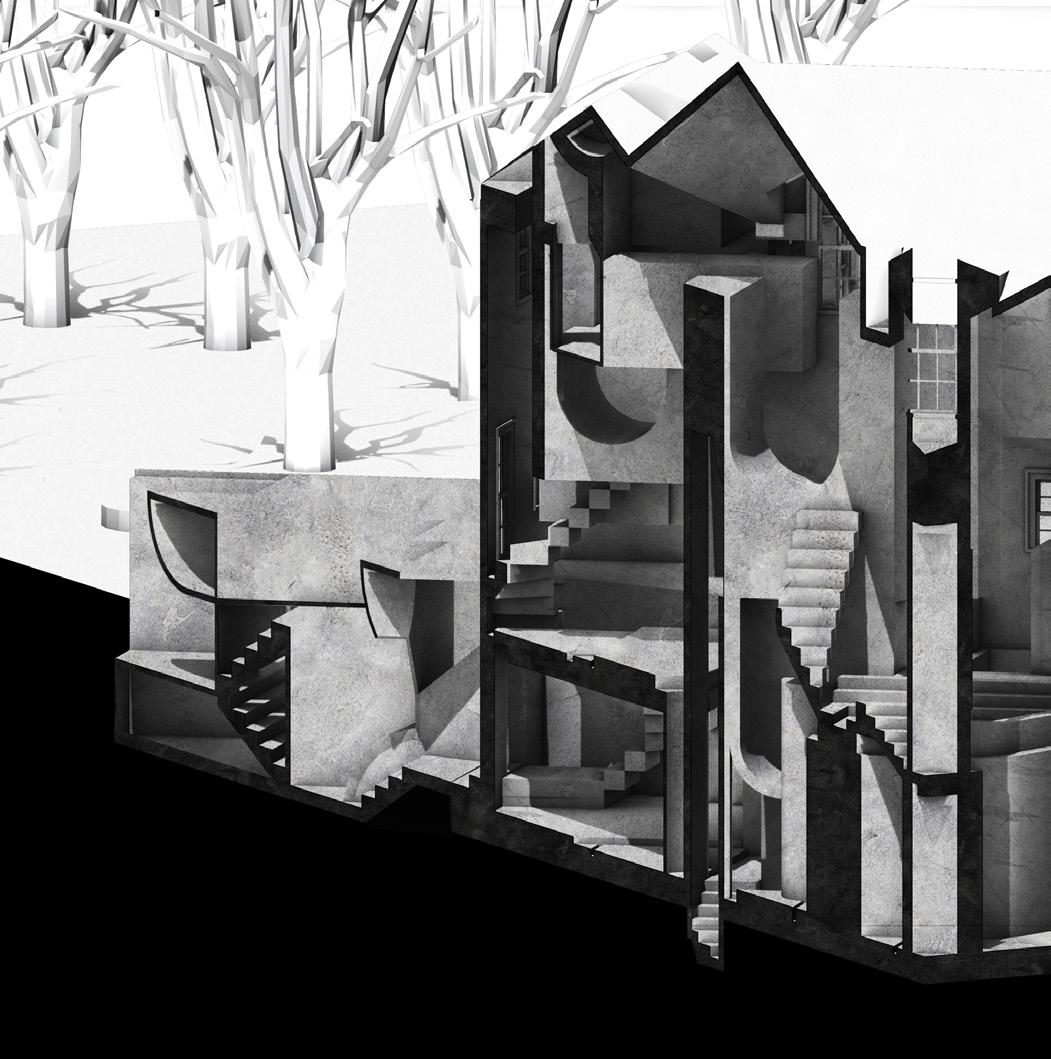
Keywords : Anthropocene, 2050, CO2 Emissions, Carbon Sequestration, Material Urbanism, Memorial, Prototype, Interstate Highway Systems, Ecology, Equity
Endorsement: Design Dissertation
| dshah.arch@gmail.com 01
ANTHRO(POST)SCENE [In memory of]
PREMISE: “It is the year 2050 and we are still alive. The past 3 decades have seen dramatic changes to atmospheric carbon, once that have set the course to the post Anthropocene, an end to an epoch.”
The aim of this project is to shed light upon the rising global temperature, discuss the role of CO2 in it, and urge people to allow carbon to help keep the warming below 1.5 degree Celcius. The project also stresses the critical importance of a 2030 milestone - 65% of CO2 reduction- to possibly achieve a carbon neutral environment by 2050, our only chance before climate change becomes irreversible.
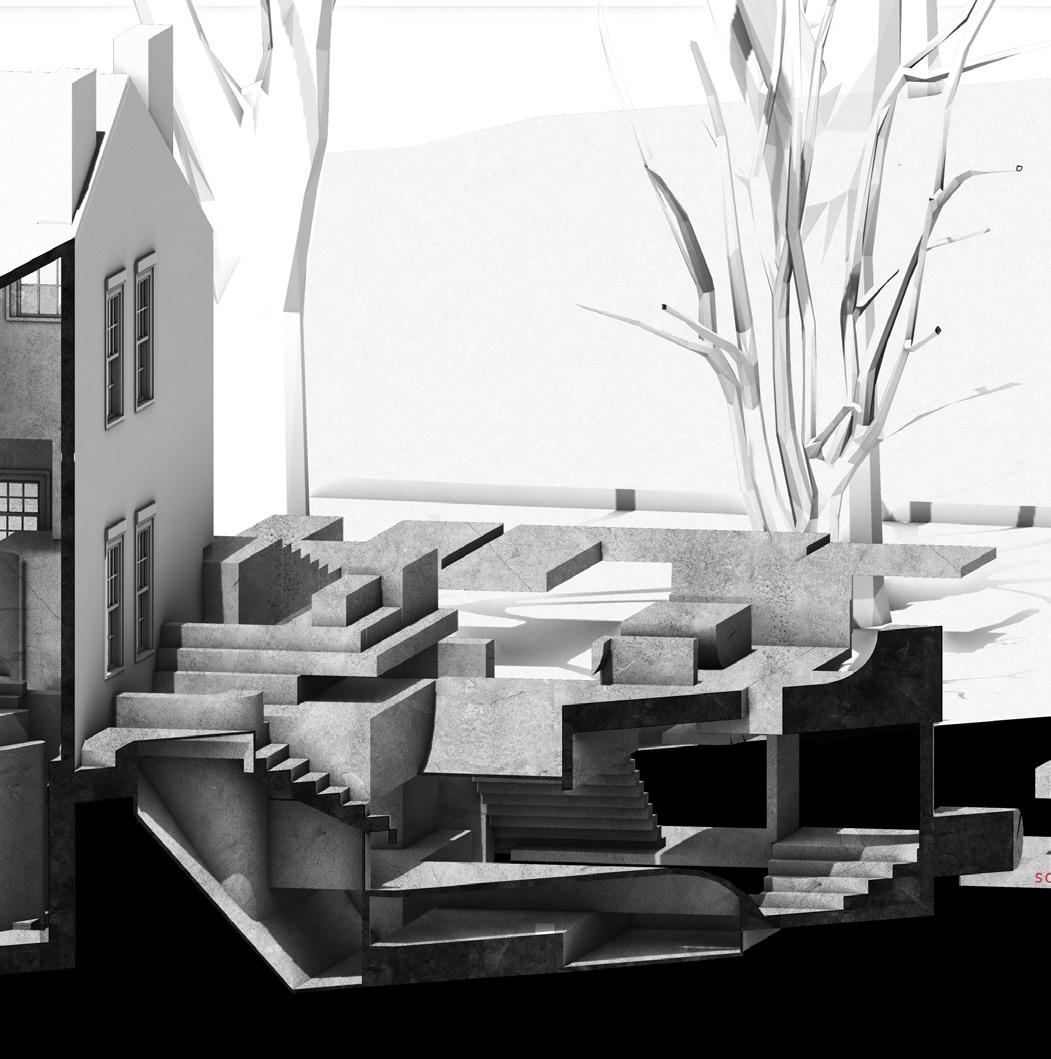
01
ACADEMIC | PRATT SPRING STUDIO | 2021
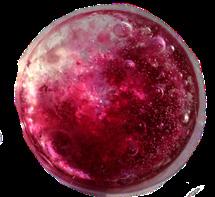
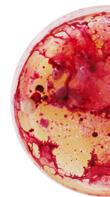
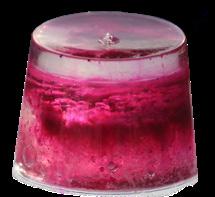
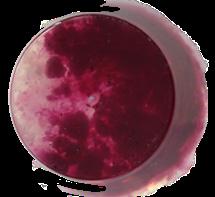
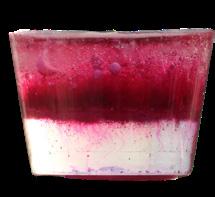
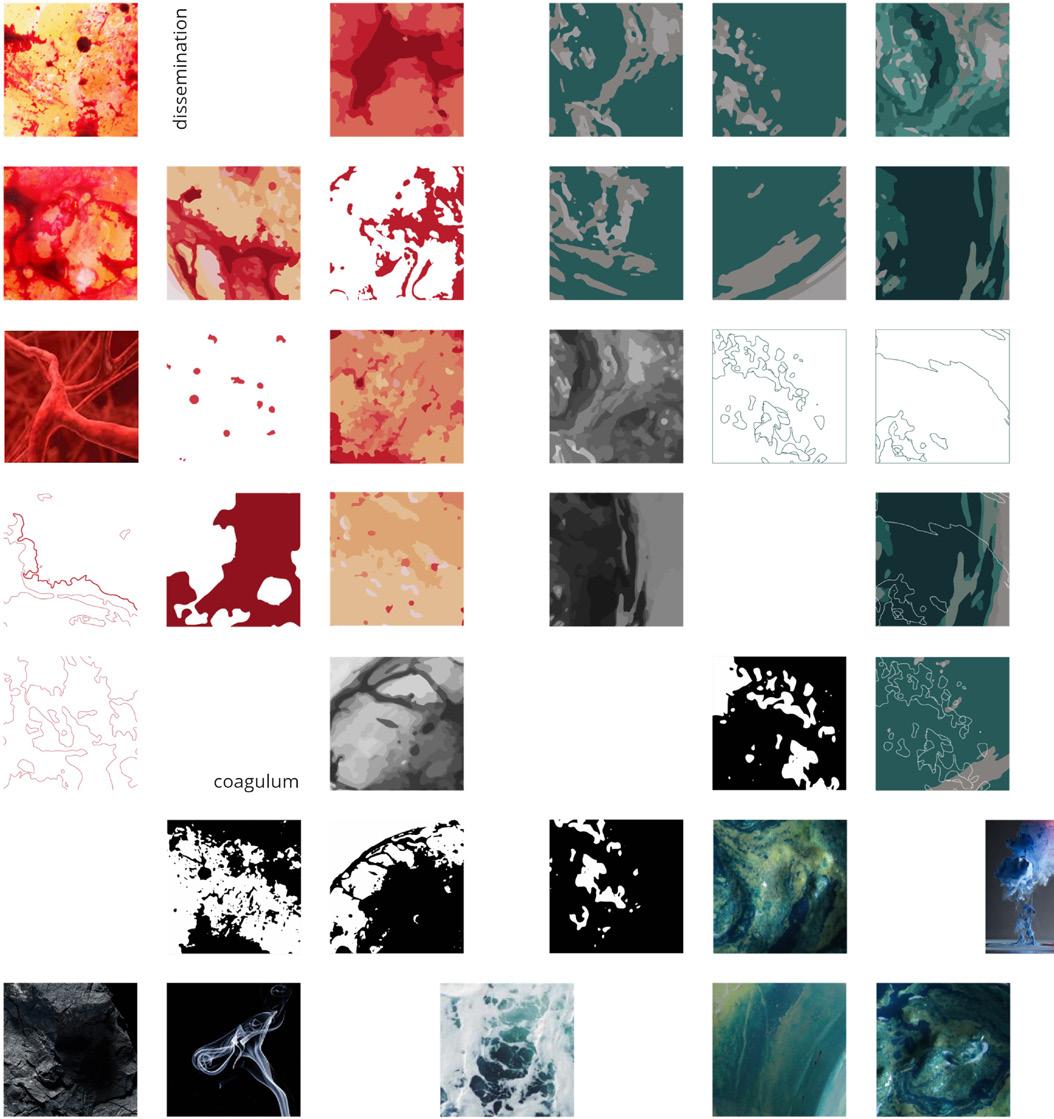
| dshah.arch@gmail.com 02
Testing material recipes with resin, wax, plaster, pigments; where their densities, solubility & reactions under varied temperatures gave rise to textures I later extracted to define moments and new 3-D geometry.

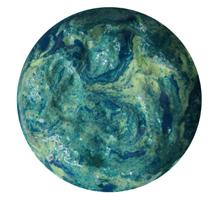
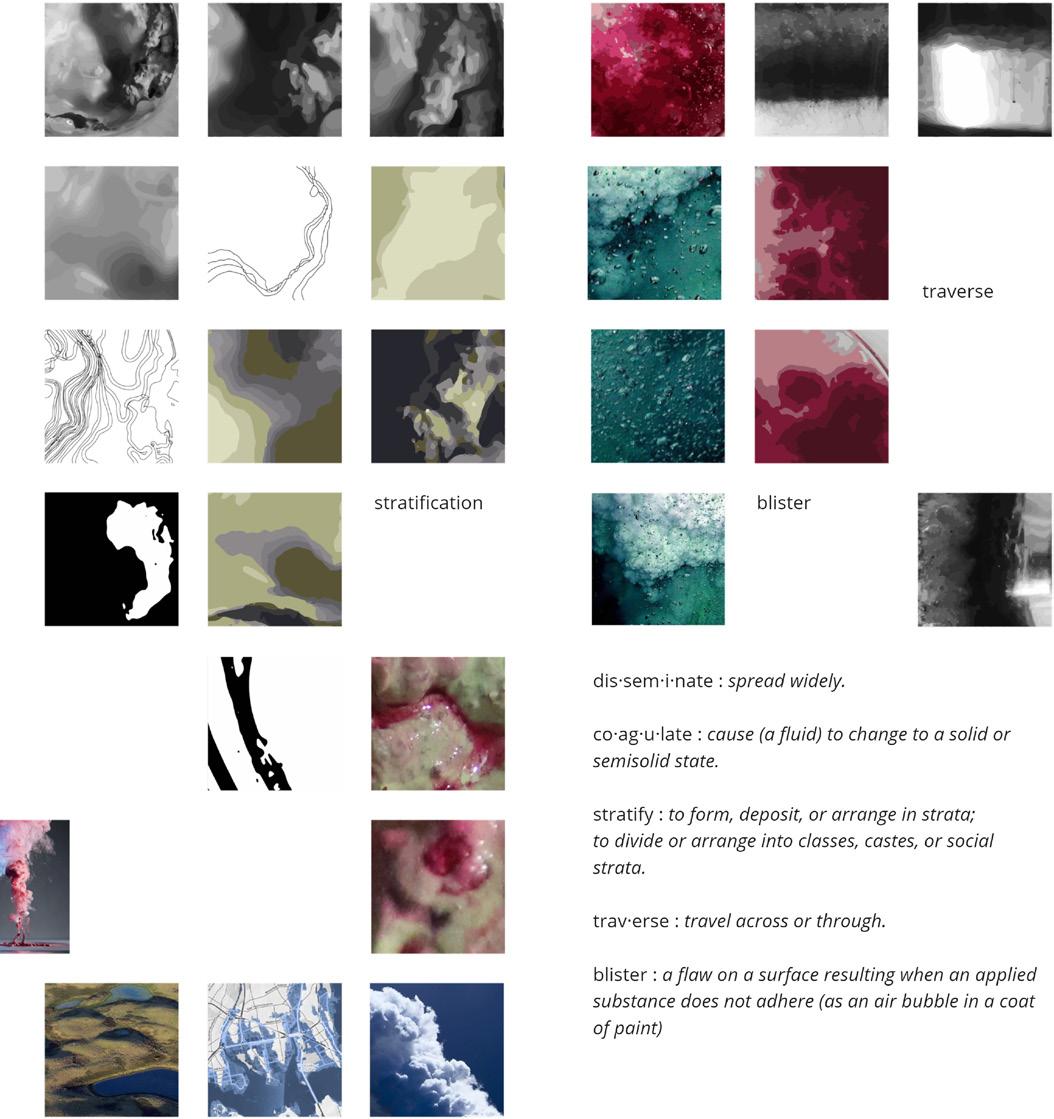
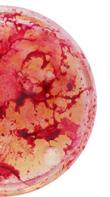 ACADEMIC | PRATT SPRING STUDIO | 2021
ACADEMIC | PRATT SPRING STUDIO | 2021
The increase in atmospheric carbon dioxide is central to global warming and climate crisis. Yet could the element of this compound; sequestered, contained and transformed, produce new mediums for climate resilience?
The Carbon Cycle is vital to life on Earth. Yet, humans, by burning fossil fuels, have disturbed the natural balance of the carbon cycle and led to climate change and global warming. As architects, eliminating the embodied carbon of building structure, substructure, and enclosures which accounts for 11% of global GHG emissions is of paramount importance.
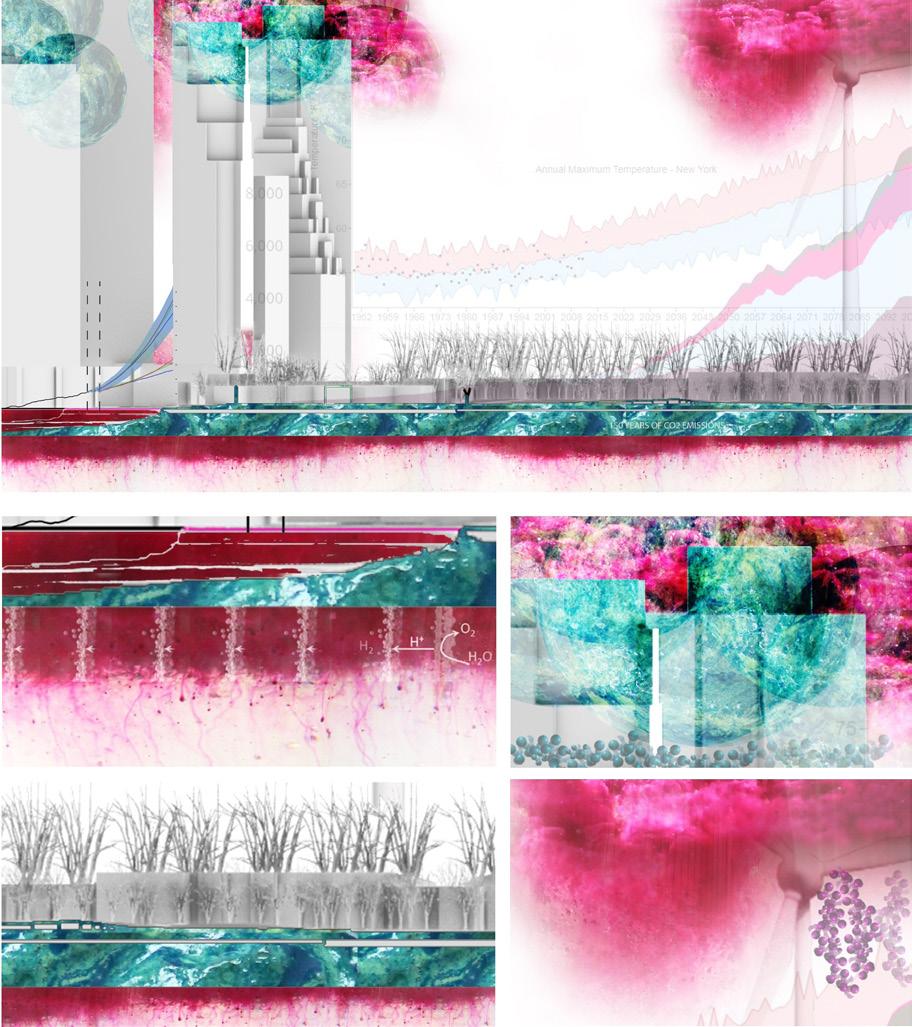
| dshah.arch@gmail.com 03
Graphical representation of increasing carbon in the atmosphere in New York City.
“We captured the carbon at the ventilation tower on Governors island and transformed the captured carbon into a new self-decomposing material. This prototype of capturing the carbon at its source of emission, for a 50 thousand mile vehicular tunnel, later multiplied over the entire Interstate Highway System that has led us to achieve a carbon neutral environment.”
“Rather than to forget that we have resolved carbon concentration in the atmosphere, we see a memorial on Governors Island. We decided to relate house 14 at Nolan park to the vertical monumentality of this unacknowledged edifice.”

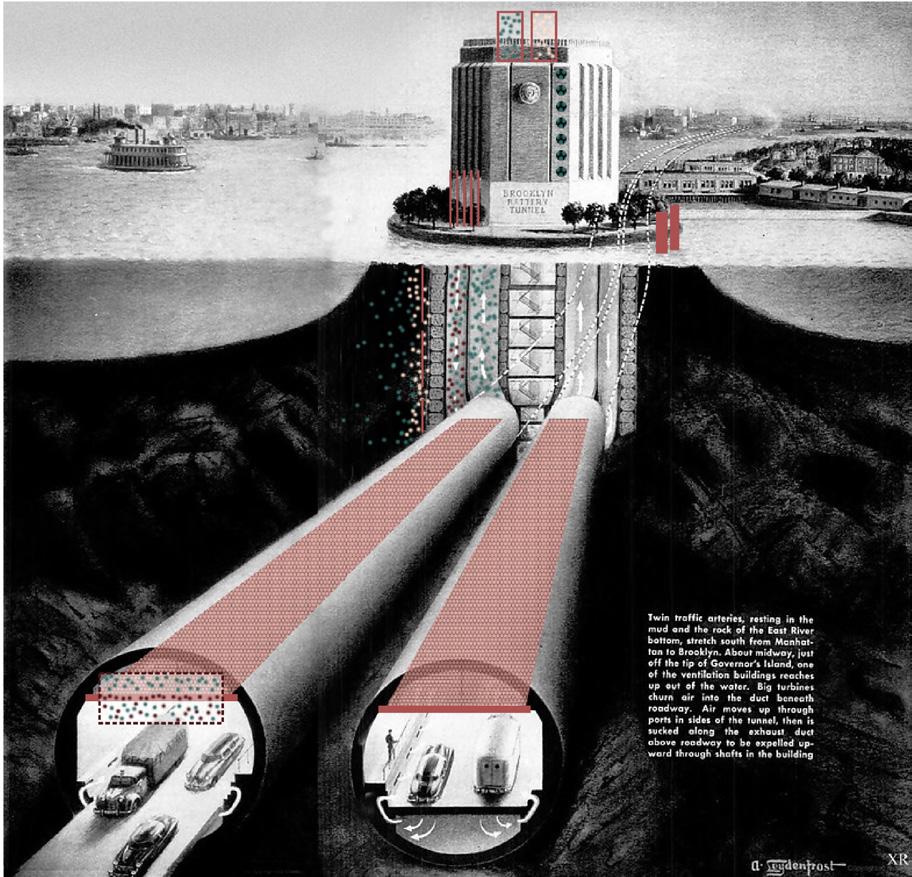 ACADEMIC | PRATT SPRING STUDIO | 2021
ACADEMIC | PRATT SPRING STUDIO | 2021
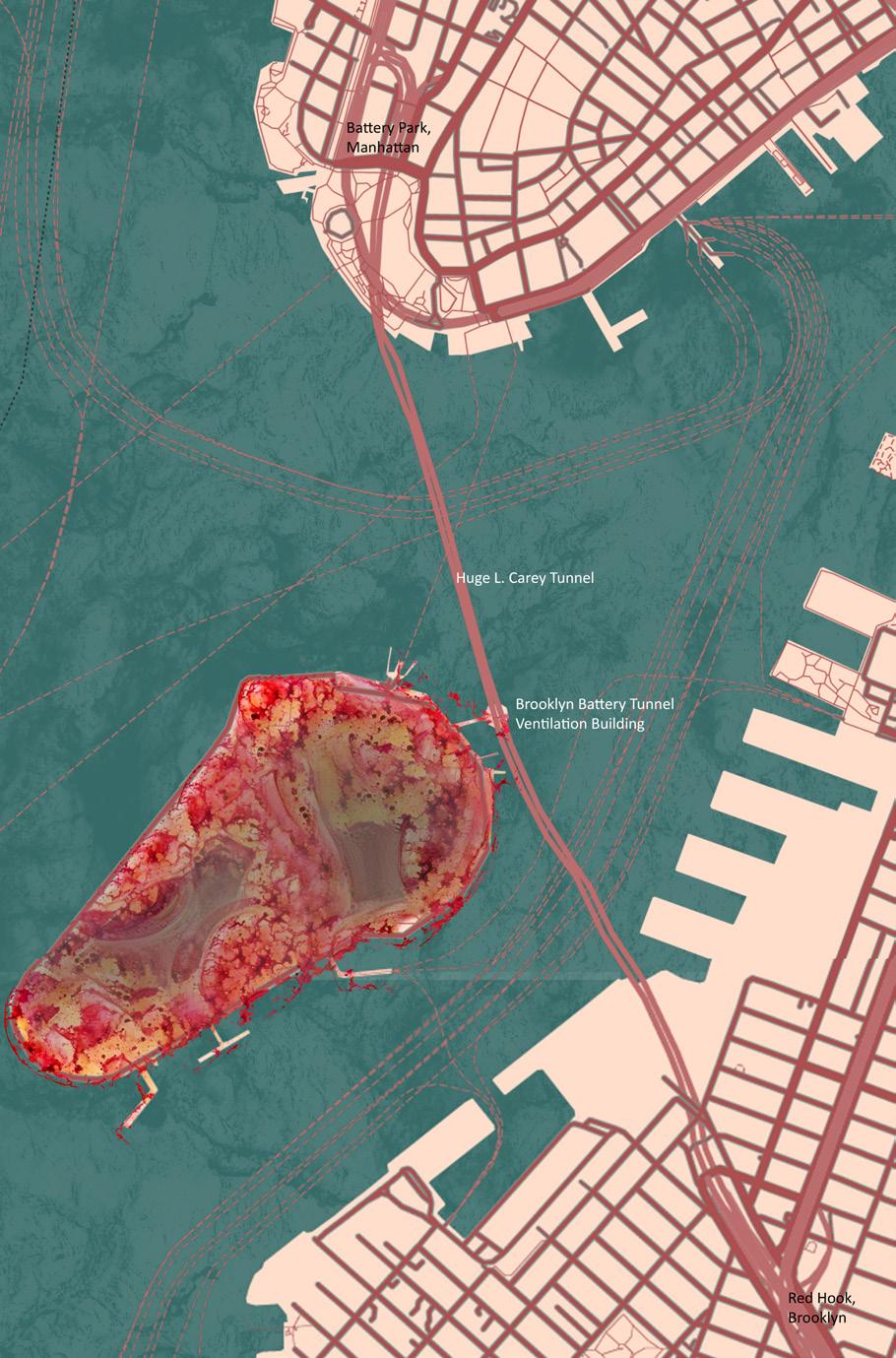 Governors Island serves as a landmark of past carbon use, and its ventilation tower is where the story of the carbon began.
Governors Island serves as a landmark of past carbon use, and its ventilation tower is where the story of the carbon began.
| dshah.arch@gmail.com 04
Nolan Park
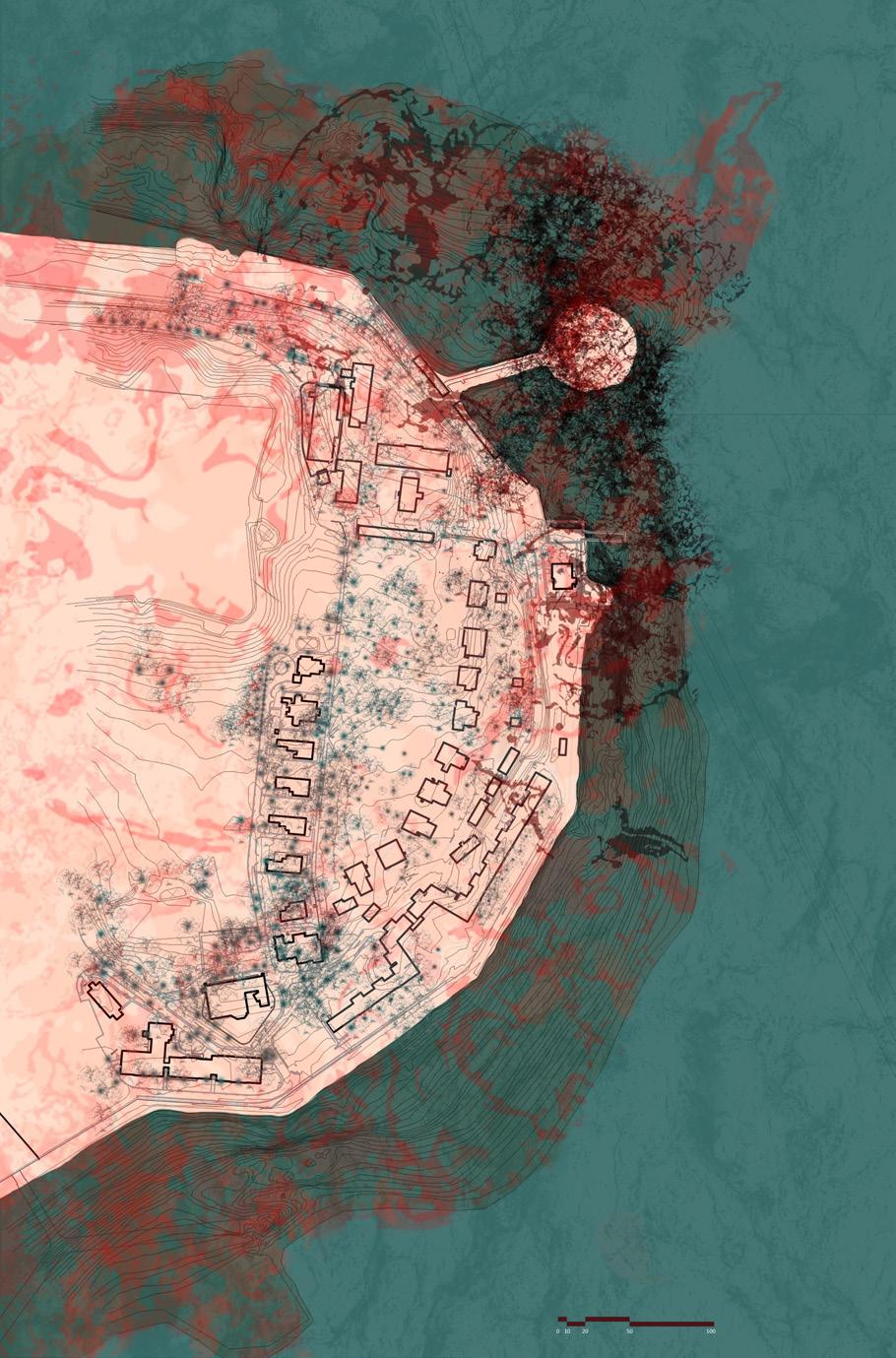 An illustration of carbon emissions from the ventilation tower over Huge L. carey Tunnel, imagined to be spreading and merging with surrounding atmosphere and flowing river water.
ACADEMIC | PRATT SPRING STUDIO | 2021
An illustration of carbon emissions from the ventilation tower over Huge L. carey Tunnel, imagined to be spreading and merging with surrounding atmosphere and flowing river water.
ACADEMIC | PRATT SPRING STUDIO | 2021
The chunk model of house 14 to define spaces over the narrative of monuments and memorials. The model arrangement helped interpret filleted corners and arched spaces. I questioned the flatness of floor plates, and started connecting levels with heavy staircases, established a relationship between solid masses and void spaces, the thickness and thinness of materiality.
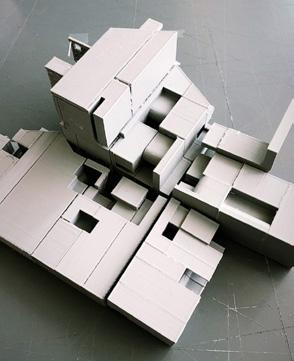
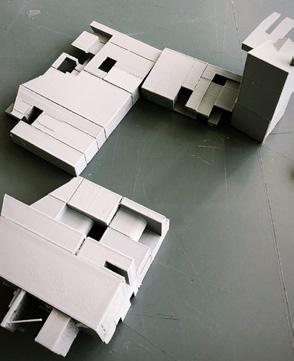
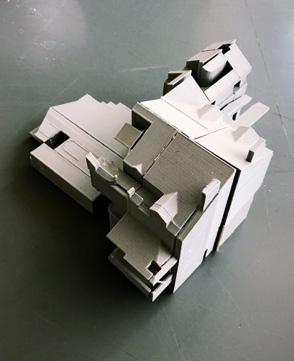
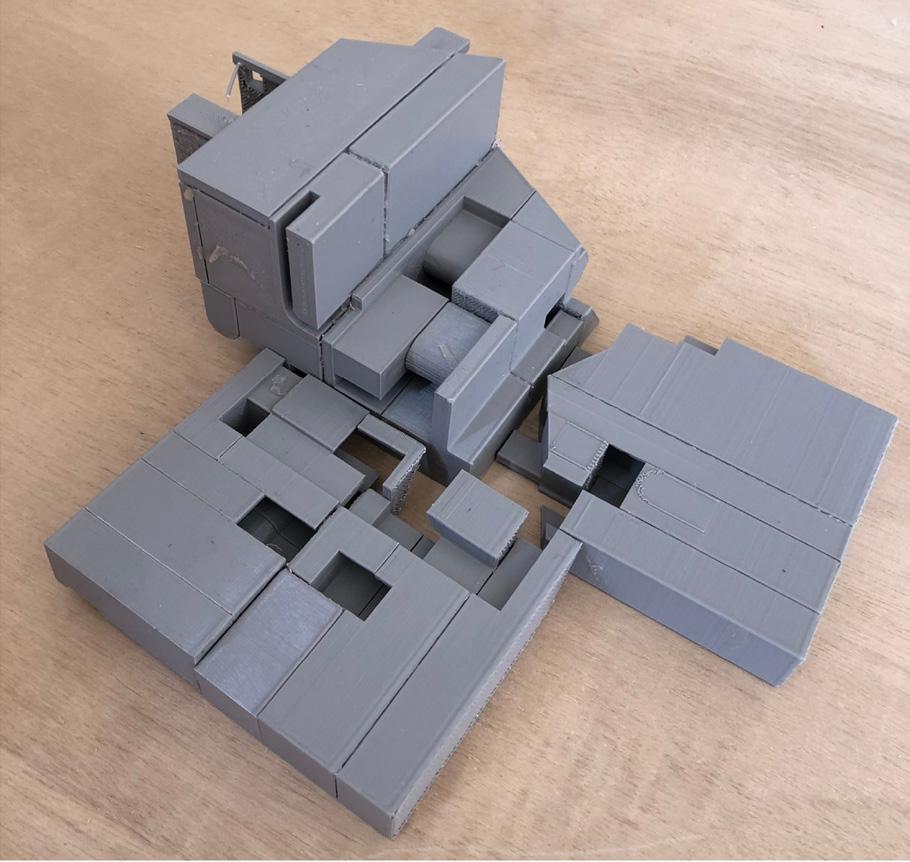
| dshah.arch@gmail.com 05
The visitors on Governors Island proceed through outdoor landscape design into Building 14, its a procession and a remembering. A ceremonial route that carves the ground, marking its locus as a source of by following the same path through the outdoor carvings underground into a dark dungeon.
 ACADEMIC | PRATT SPRING STUDIO | 2021
ACADEMIC | PRATT SPRING STUDIO | 2021
While some areas need people to budge beneath the beams, others are open to the sky. There would be spaces with stark light when the sun is overhead, coupled with dark corners.


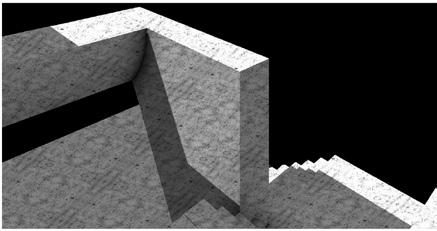
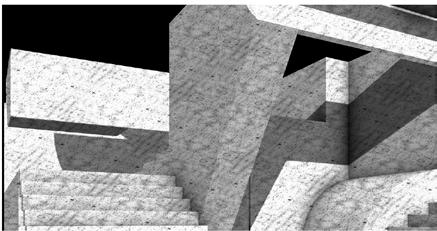
| dshah.arch@gmail.com 06
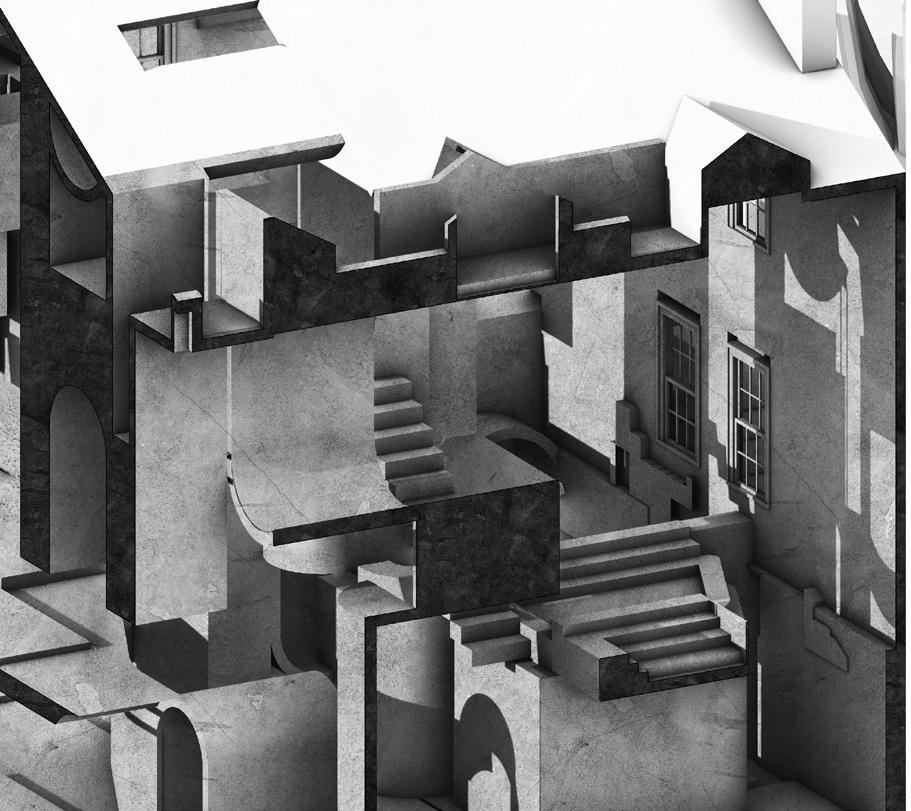
ACADEMIC | PRATT SPRING STUDIO | 2021
As the movement descends, we start experiencing narrower vent-like spaces. The cut plan explains how these moments have been created where the ground can be approached from within, it allows us to fully appreciate
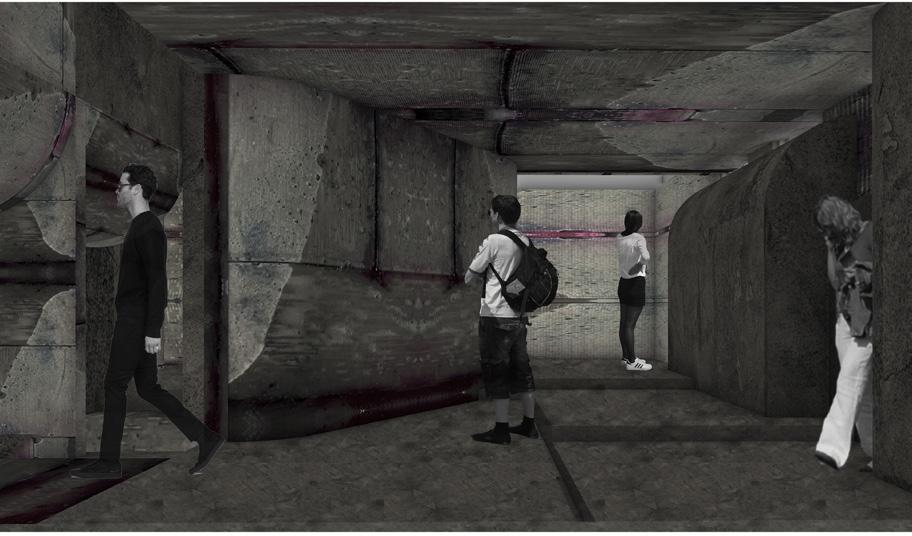

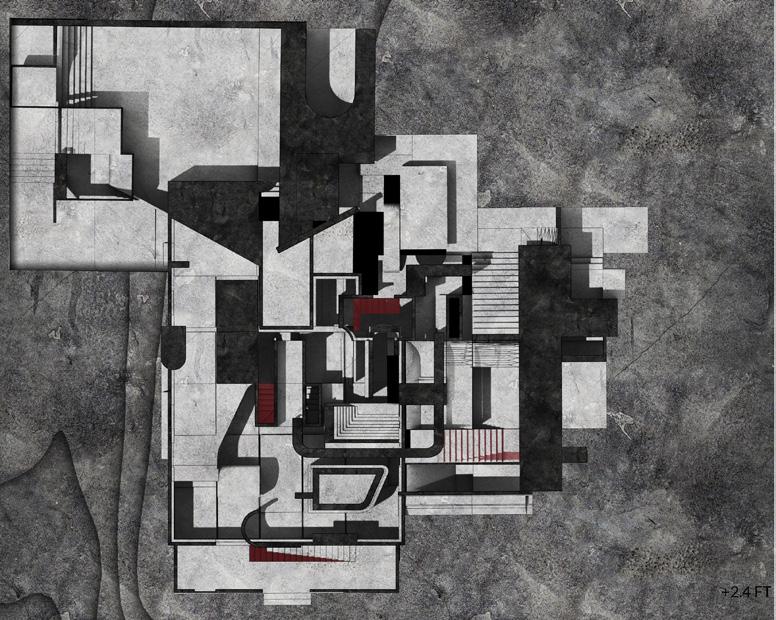
+2.4 FT
07 | dshah.arch@gmail.com
Our project is a memory for what’s lost because of the impact of carbon dioxide emissions, the loss we never accounted for or acknowledged in the past. We converted this ephemeral gas into solid carbon, to grieve for this loss, and to avoid further demise. In this moment in future, are we responsible for remembering the kind of ecological issues our pior modes of development had created? The project has a janus faced quality , like Governors Island itself-- we may ask on this basis, does the memorial look back at the problem and does it point to a different type of ecological future?
We are immersed all around the concrete, one of the most widely used building materials. With this material created from carbon captured at the site, we remind people of impacts of human intervention in the past but also acknowledge the potential that future holds.
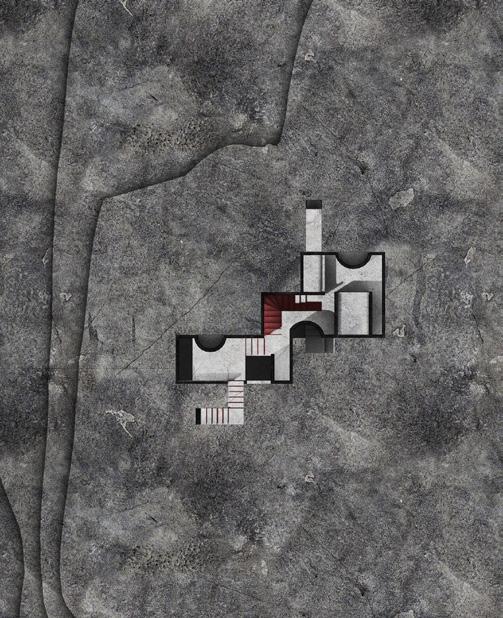
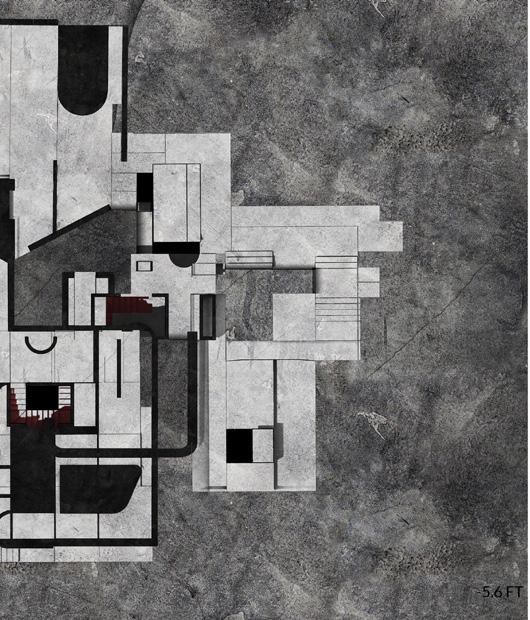 -5.6 FT
-5.6 FT
-10.6
FT
ACADEMIC | PRATT SPRING STUDIO | 2021
these outdoor elements continue in the interior of the house. To further enhance the idea of this vent and soil, appreciate the depth of the intervention.
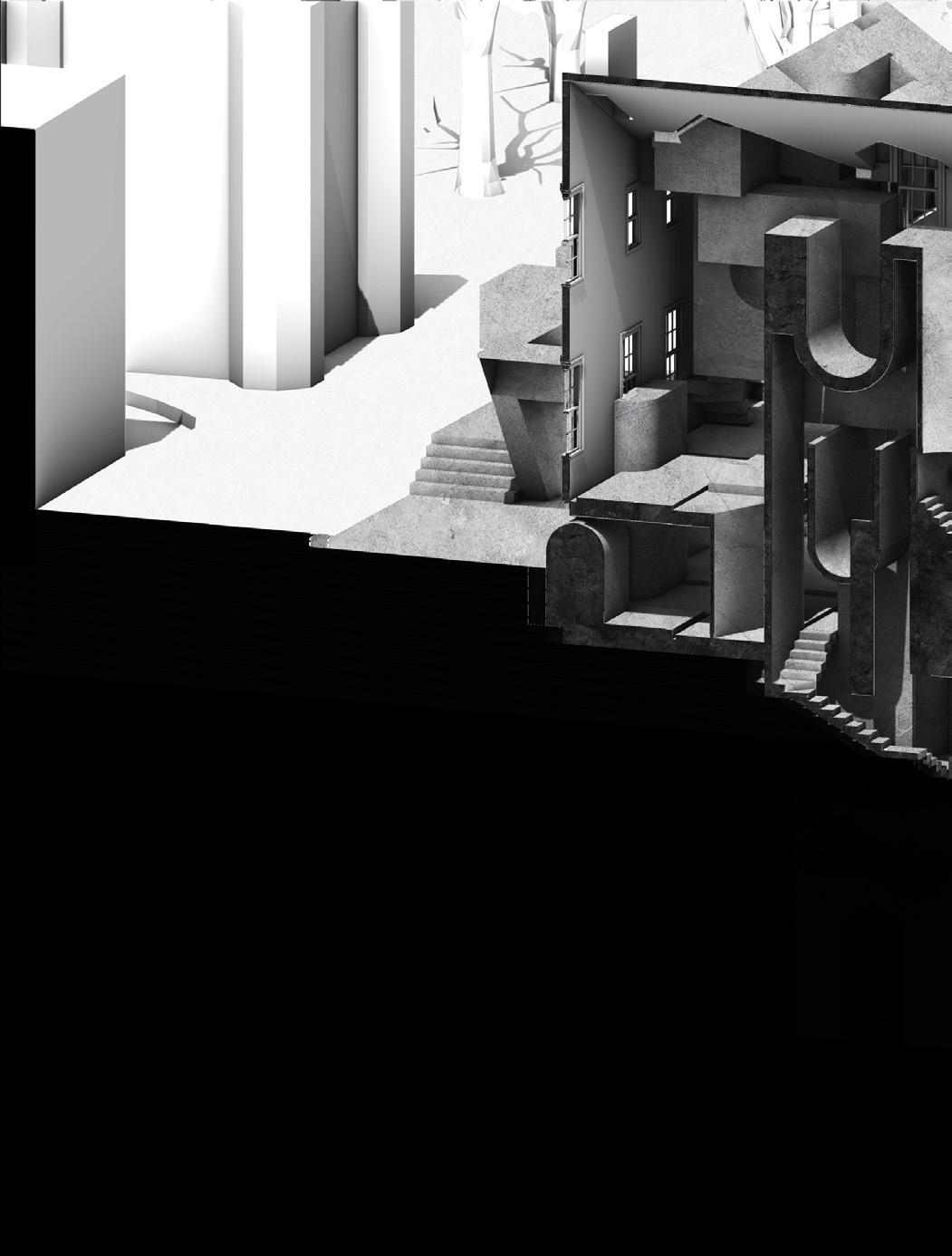
| dshah.arch@gmail.com 08
The perspective section here draws back to the idea of vertical ventilation building that goes deep, below grade. Continuous stairway spirals around different spatial qualities of a memorial. These spaces aim at evoking a cold feeling by being in a narrow space buried a few feets below in the ground. Carbon and the ground perhaps, literally create a cooling system, a damp cold breath from the ground, we don't need air conditioners any more. We cool the air with underground labyrinths.
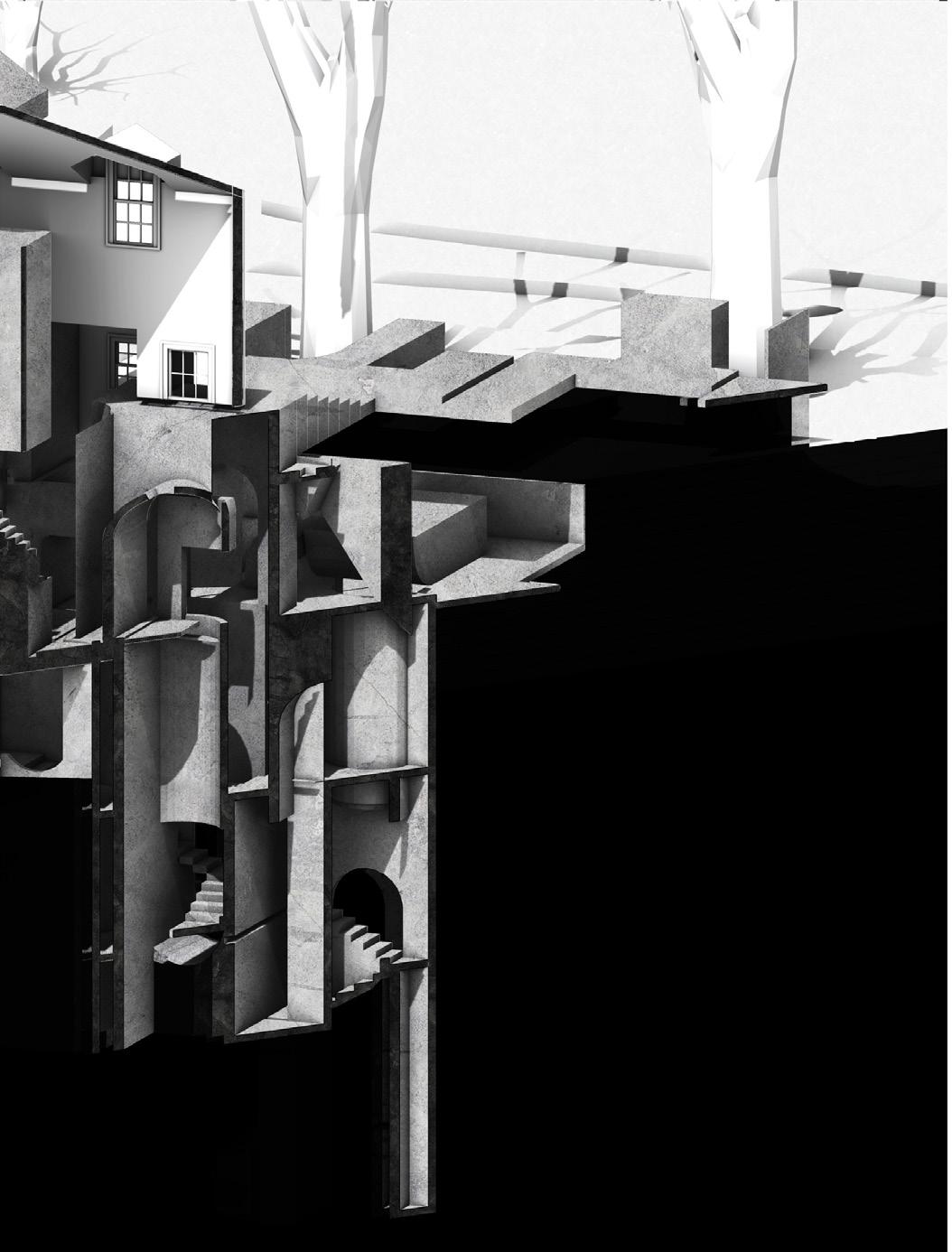
2021
ACADEMIC | PRATT SPRING STUDIO |
Pratt Fall Studio Instructors : Erich Schoenenberger, Olivia Vien
Studio Experts: Oliver Schaper (Gensler), Signe Nielsen (MNLA)
Site : Governors Island, New York City
Recorded Presentation : YouTube
Type : Research, Material Experimentation, Architectural Design.
Keywords : Crater, Experience Living, Mines, Marketplace, New Lifestyle - 2050, Striations, Carbon Storage, Material Urbanism, Prototype, Ecology, Equity, Apocalypse.
Endorsement: Design Dissertation
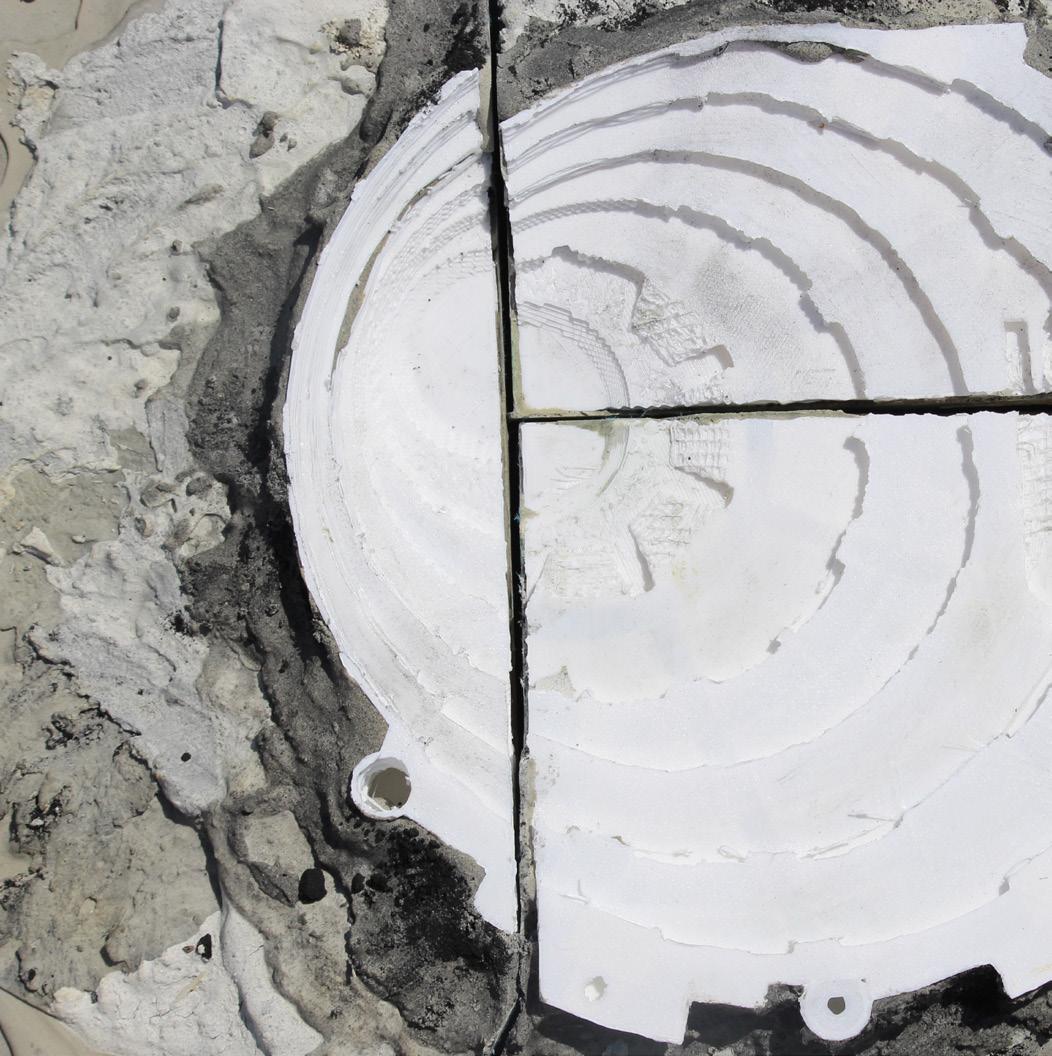
| dshah.arch@gmail.com 09
ANTHRO(POST)SCENE [Re-living the memory]
PREMISE: “It is the year 2050 and it’s been an eventful 30 years and a marker for the change in our cultural trajectory. We realised our flaws and we sought amends. The process of carbon capture further opened up opportunities for us to experiment with this element. As an essential step to utilise the captured carbon, it was stored deep under the ground as deposits. Over the years, the sediments formed by accumulation of captured carbon transformed into multiple layers of carbon material. The island is now a block of carbon material, a platform for innovation in the way we construct and design habitats. All this has led to a ruined state of material to be used as futuristic living.”
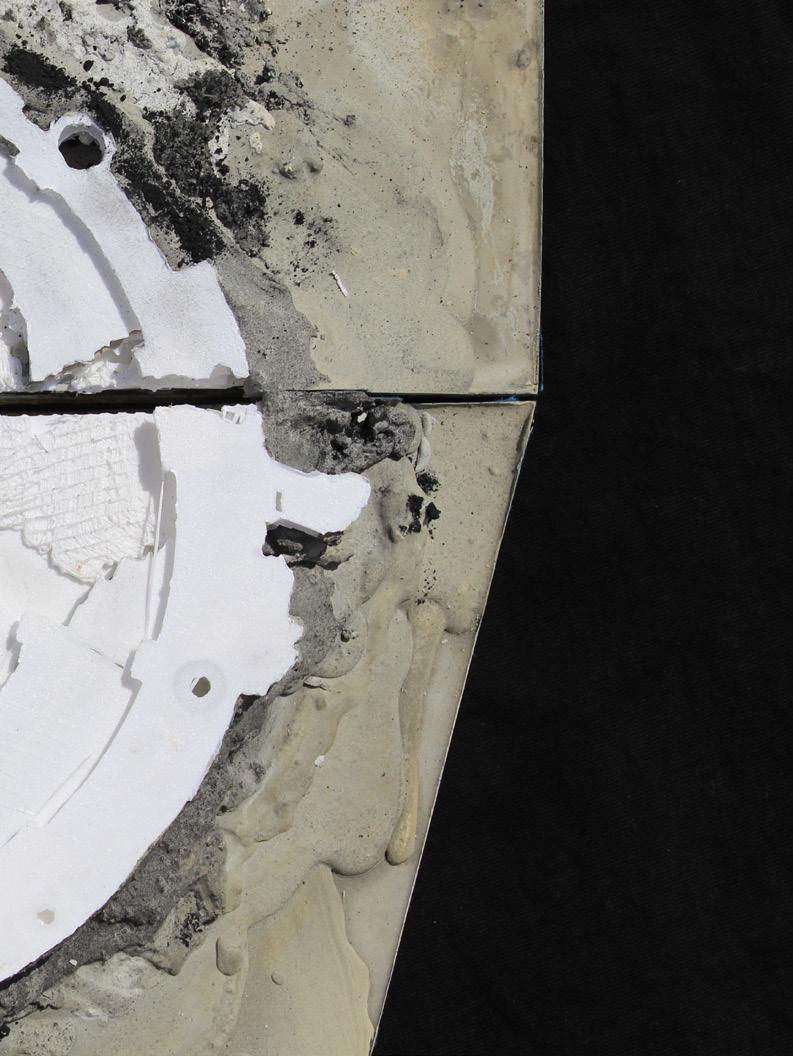
ACADEMIC | PRATT FALL STUDIO | 2021
02
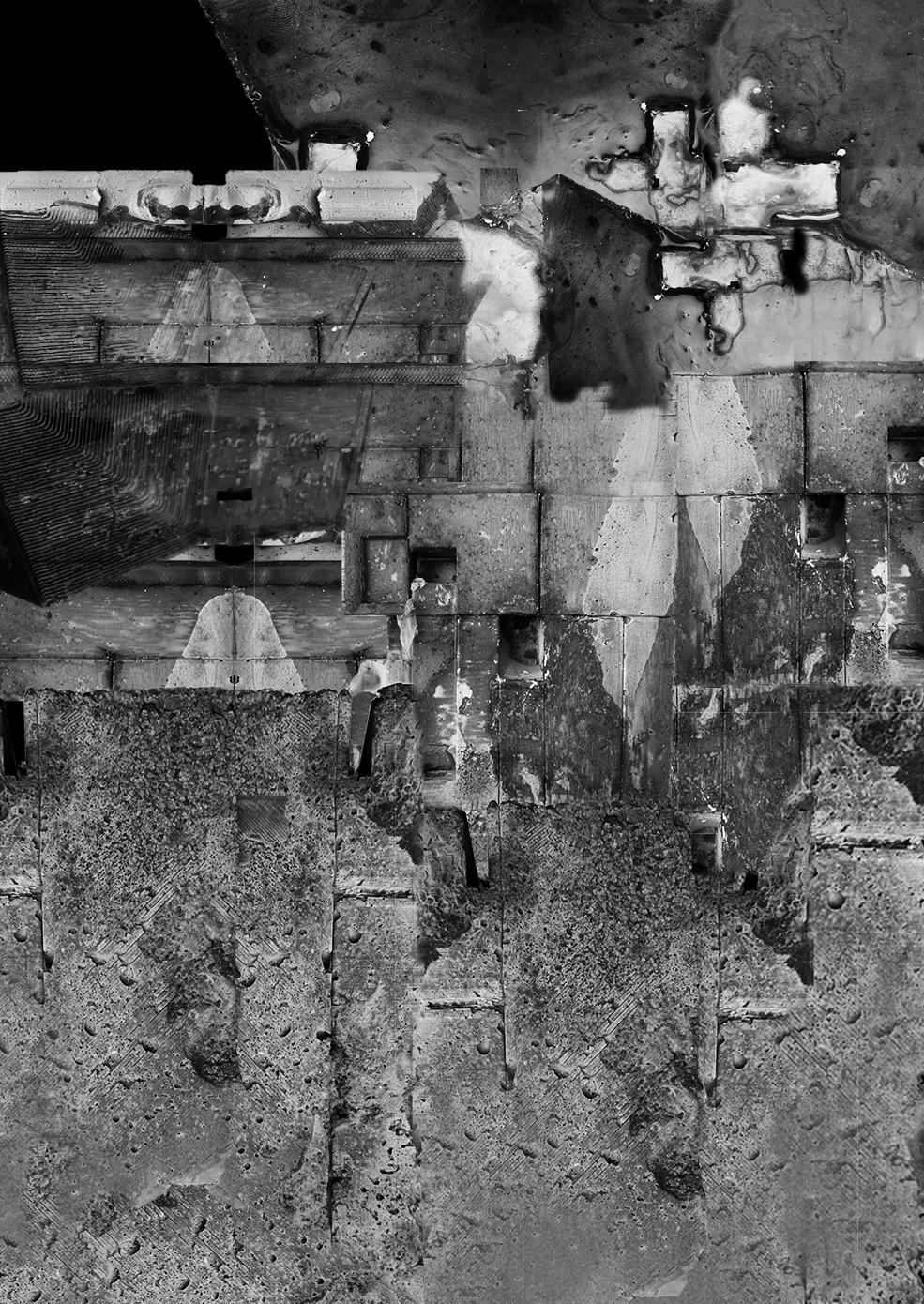
| dshah.arch@gmail.com 10
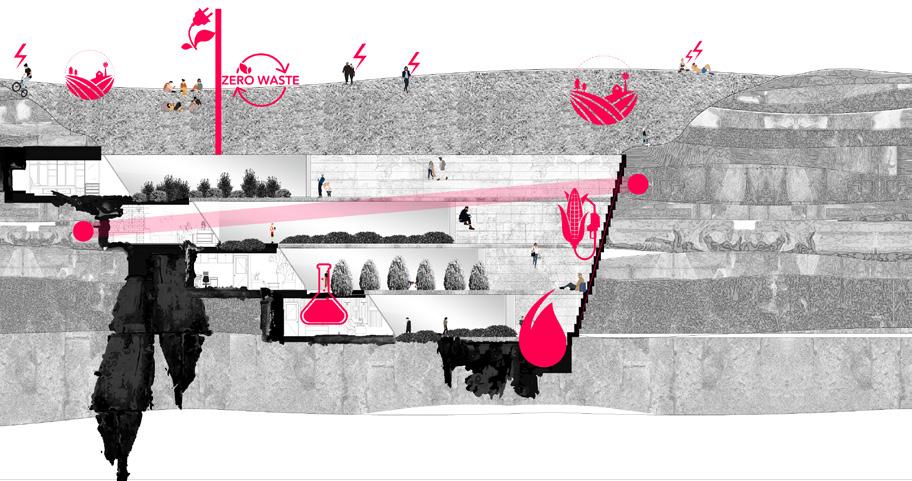
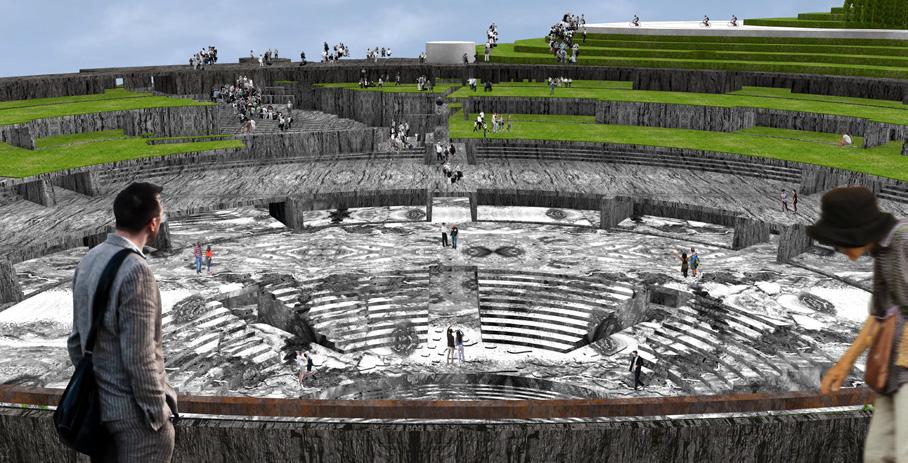
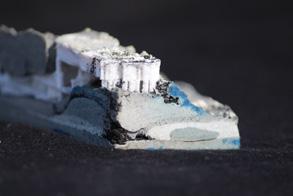
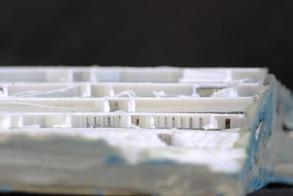

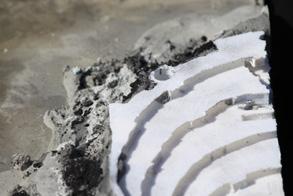
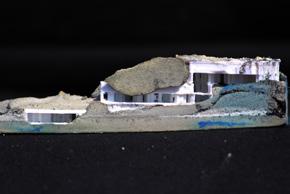
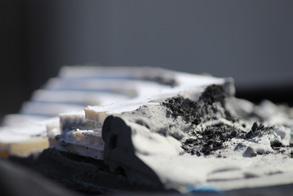
ACADEMIC |
STUDIO | 2021
PRATT FALL
lvl -01
Carbon canopies, Farming on mounds, Sunbathing devices, energy producing cycles
Objective: New Lifestyle on Display
Duration: 12 months
Lift From lvl 06 to lvl 01
Transition in quality of spaces
Objective: Advocating Pace of Climate Change
Duration: 12 Secs
“Why are we doing this”
GEOTHERMAL
PERSONAL EXHIBITION ALCOVE STUDIOS / LABS
MAZE
CO-WORKING
lvl -02
co-working spaces,
Objective: Working on lifestyle
Duration: 1 year
CARBON CODE
CARBON IMPRINT
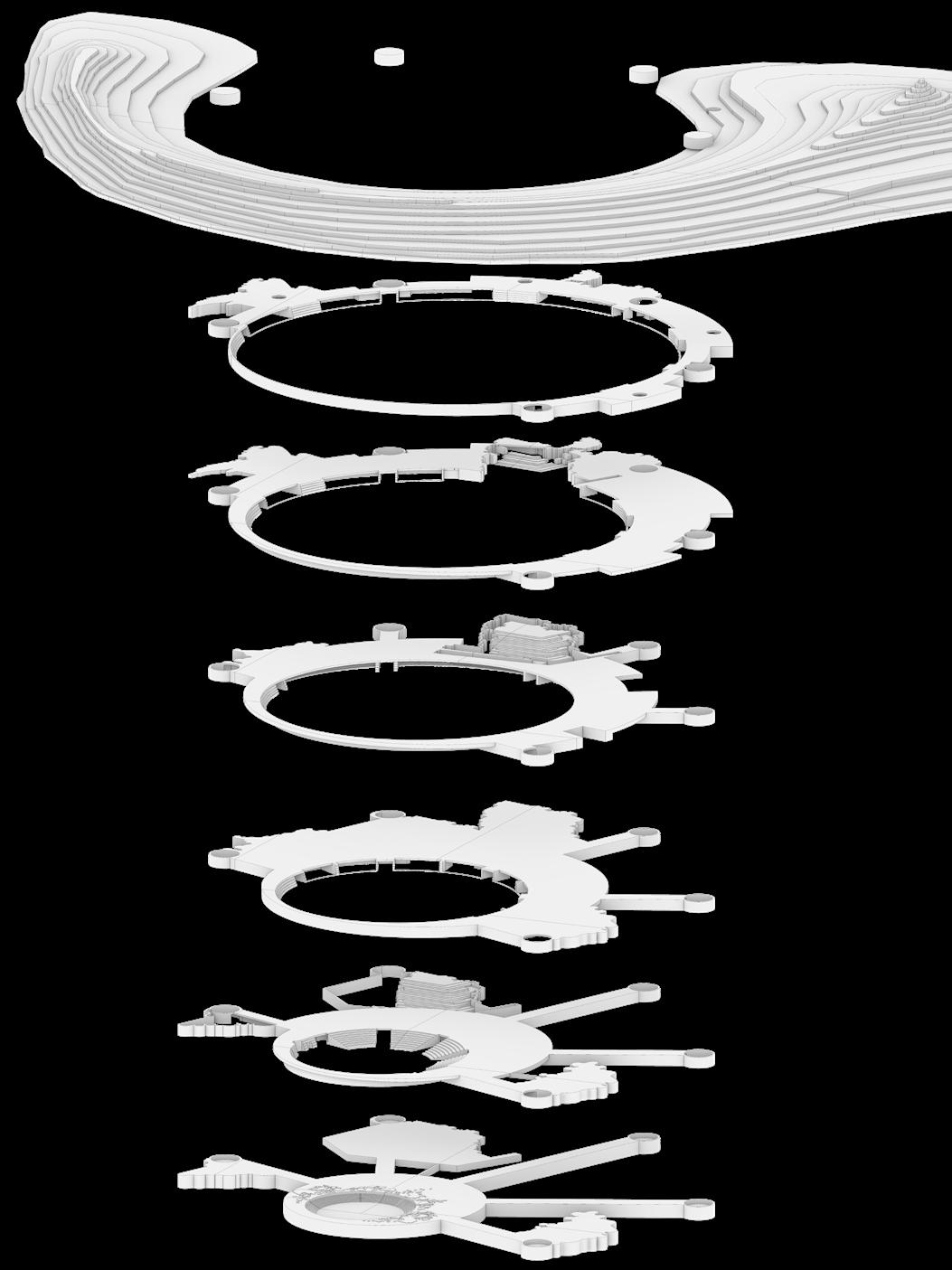
CAFETERIA
lvl -03
Viewing energy and
Objective: Exhibiting store energy, and food vertical wall
MARKETPLACE
CARBON & FOSSILS
PUBLIC ARENA
ALL ABOUT CLIMATE
WINE BY CARBON
| dshah.arch@gmail.com 11
GEOTHERMAL FISSURES
CO-WORKING SPACES
on off-the-grid
CODE
IMPRINT
food wall
the cells that food produced on the
MARKETPLACE
Exploring the depths of the stored carbon and using it as a material, spaces are carved out to create new living environments. Deposition forms layers and thus creates textures. As a result we obtain patterns of striations and porous accumulation at places taken up as opportunities and design foci. The strategy to excavate and form the crater was in forms of circular rings where the layers of the carbon material are evident with an element that adds to the aesthetics of the memorial idea.
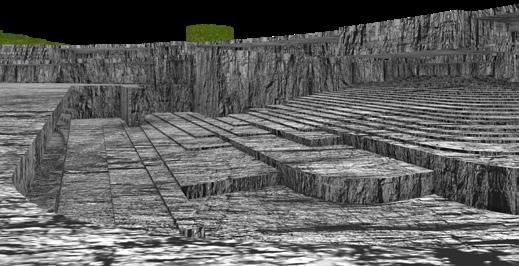

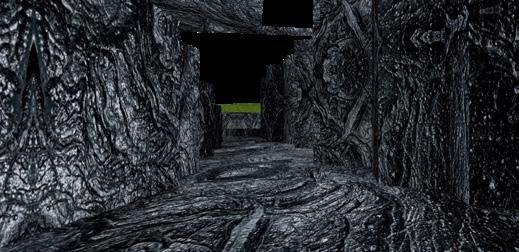
FOSSILS
EXHIBITION LABS ARENA
In the process of excavation, mounds were developed with the spoil, used to aid the temperature control for habitation beneath, for community farming, and to define new circulation on the site. Mounds also are opportunities to connect energy generating functions around the crater visually and by circulation as well.
CLIMATE
CARBON
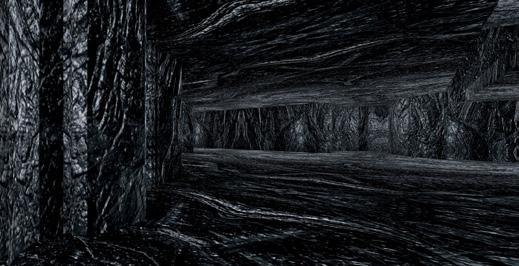

Using the carbon as regenerative material and a host to energy, it is an opportunity to create a sustainable structure that provides for the user and takes care of itself by becoming a powerhouse. Simply, movement too would contribute as a resource.
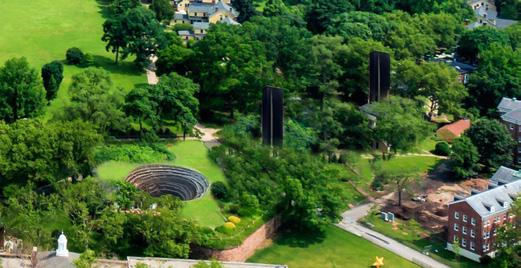
ACADEMIC
| 2021
| PRATT FALL STUDIO
The project addresses the thought of independent living where the systems of the house are powered by it’s building materials. In order to make this functional, a mixed use aspect is associated with the scheme, which also creates a demand for further use of the system of carbon.
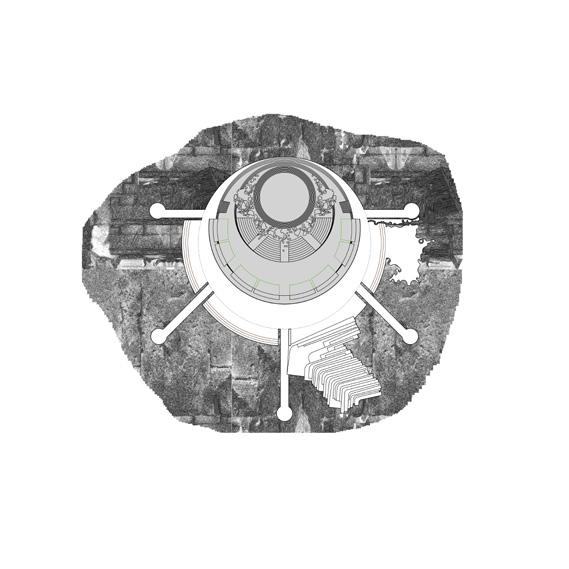
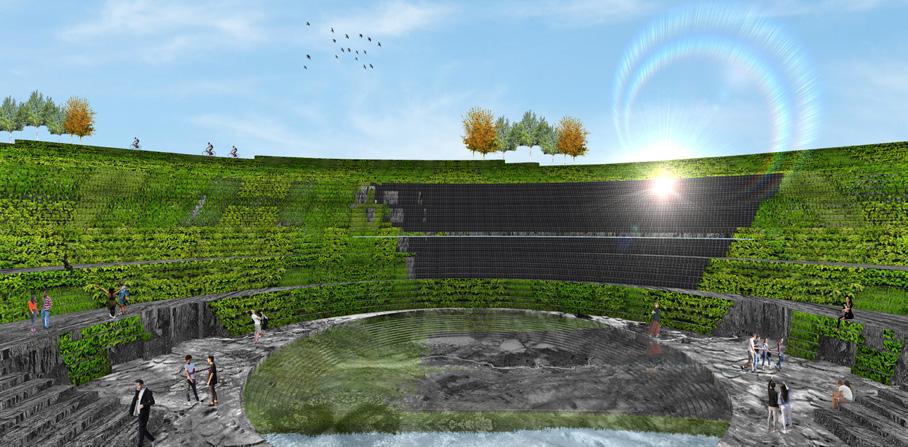
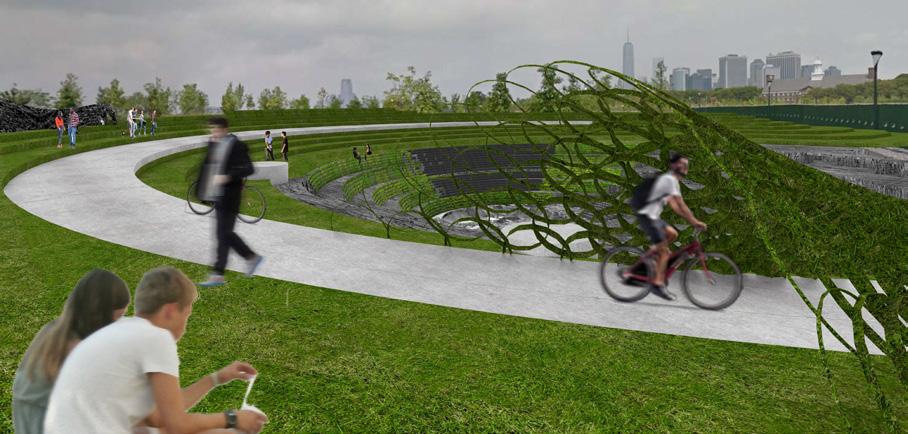
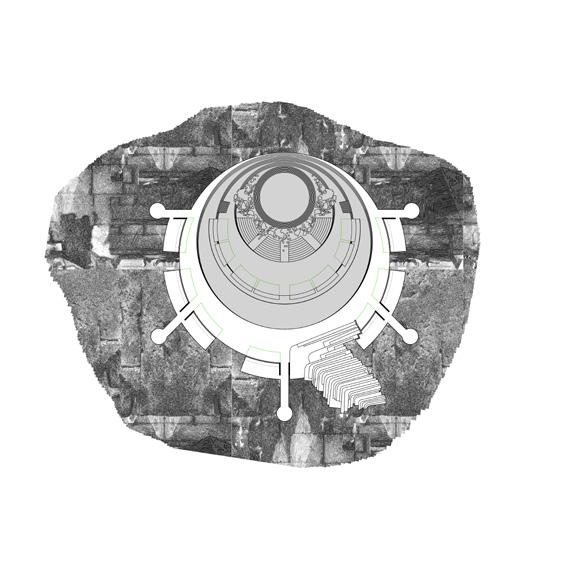
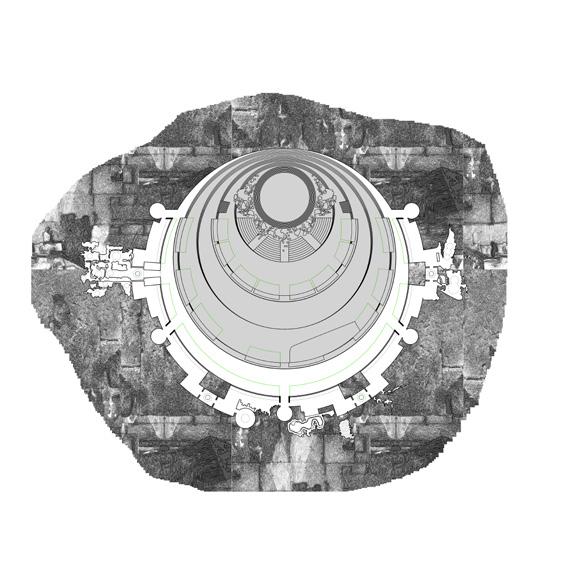
Level 01
Level 02 Level | dshah.arch@gmail.com 12
The studio spaces in top tiers integrate with the bottom ones to open up as a marketplace and recreational area . Creating experiences with varied time frames is what the crater offers. Visitors can experience living in the crater for a year, produce their own food and energy, and explore the material when the island isn’t open for public access for 6 months, then share the produce and experience with visitors in the other half of the year. From 12 seconds to 12 months, you have a carbon memory to take back as a souvenir.
The crater lives on the principles of a retreat where carbon is your energy, pick your timeline and be part of the process. The journey begins from crater being an exhibit in itself with it functionally being a machine, a micro climate lab. The craters envision communal life, where people have the opportunity to communicate amidst their centrally facing green spaces and gather at the core for communal activities. The porosity in the material allows the ground water to gather and form a pool in the basin of the crater, used as a landscape asset.

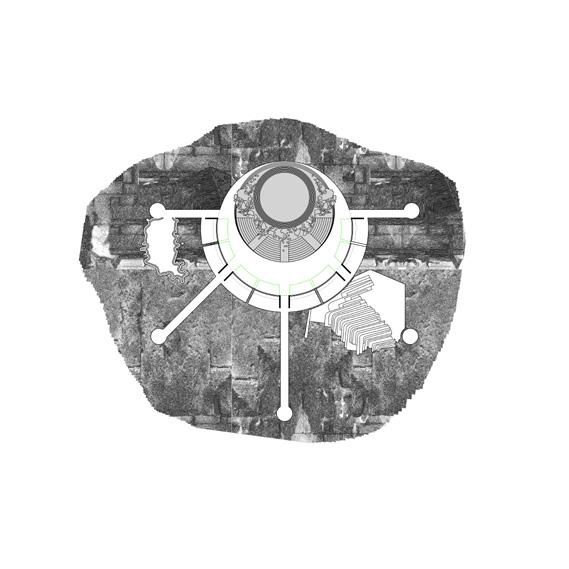
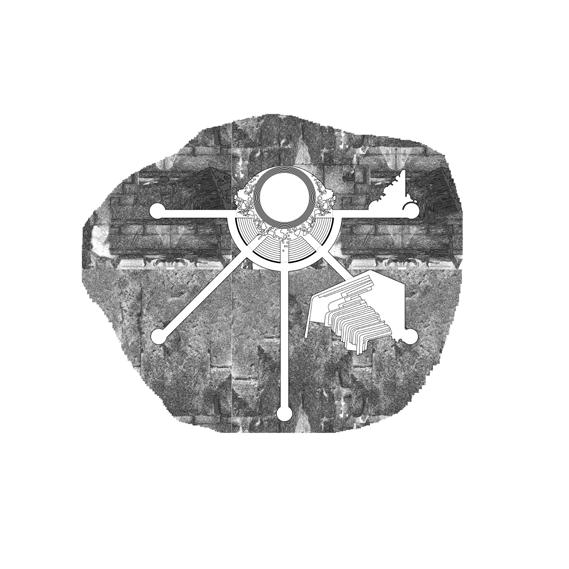
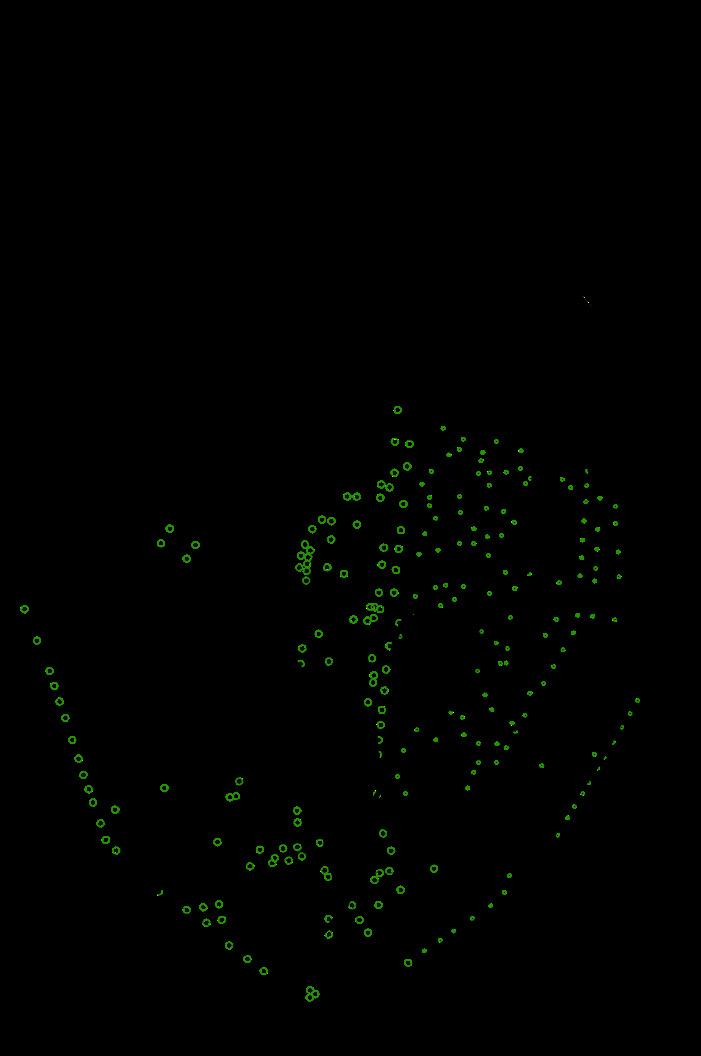
Anticipated Future Layout
03
Level
Level 04
Level 05
ACADEMIC | PRATT FALL STUDIO | 2021
Type : International Design Competition
Host : VOLUME ZERO | Rank : FIRST
Jury : EFFEKT, Denmark | Penda Architecture, China | People’s Architecture Office, USA | ADND, India
Site : Mumbai, India
Contribution : Team Lead, Concept Development, Designing Narrative, Modules & Timeline, Main Render.
Keywords : Housing, Community, Modular, Additive Architecture, Structural Columns, Highway.
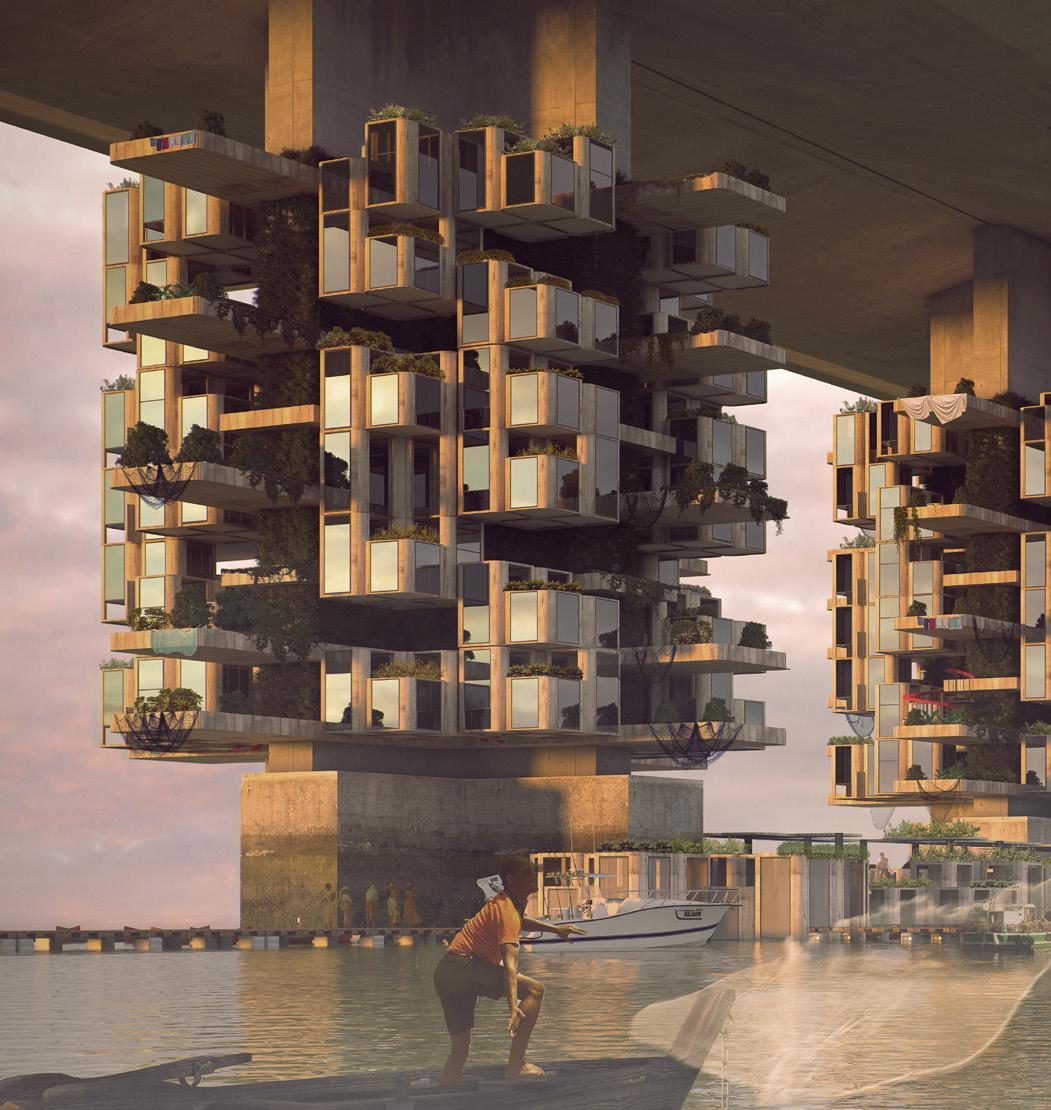
| dshah.arch@gmail.com 13
ADD TO CART
Being a part of an imperative topic of debate in Mumbai, the coastal road con
struction, and its adverse effects on the ecology and ever residing coastal koli-communities led to promoting social housing and community development through its design.
“Add to cart” is a modern solution for micro-housing that allows a house to grow within a given space. It is designed in a way that it can be multiplied, deducted & customised as per the different stages of a man’s life and his lifestyle choices.
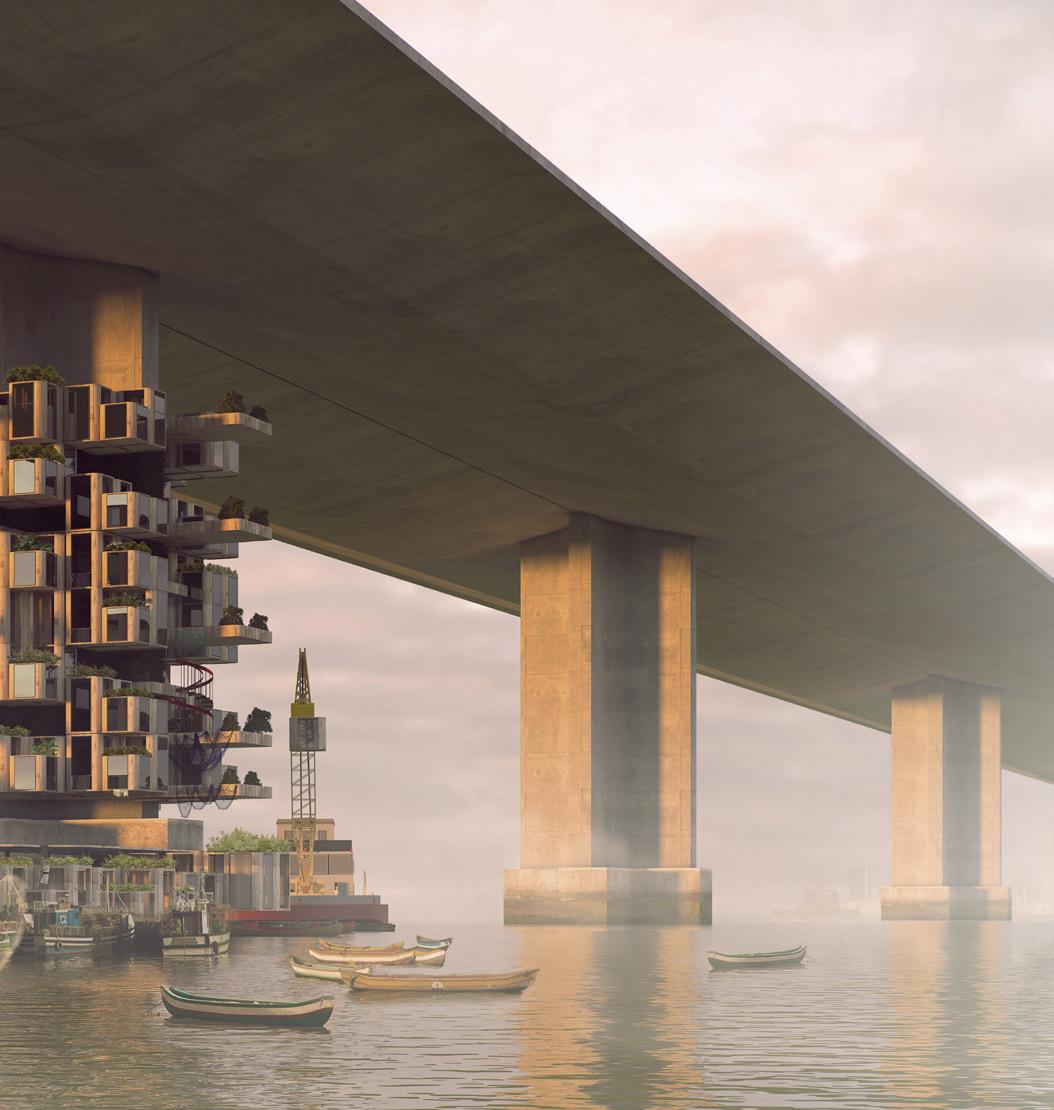
COMMUNITY HOUSING | INTERNATIONAL COMPETITION| 2019
-
03
8 UNITS PER FLOOR CAN HOUSE 48 FAMILIES (MIN) RANGING FROM 1 PERSON TO 4 PEOPLE
COMMUNITY SPACE
FUTURE EXPANSION
Mumbai, a megacity, is home to many traditional communities. Some communities bear the brunt of urban sprawl & migration and are on a verge of extinction. One such is the closely knitted Koli community of fishermen, entitled as the original inhabitants of Mumbai, that are suffering an economical, social and cultural loss today. The proposed Coastal road development along the water banks will hugely affect the profession of this community, eventually leading them to migrate from their original habitation. Our concept of micro-housing shall retain and uplift this community, making it viable even through rapid urbanization.
1-2% of the city land is occupied by supporting structural systems that act as dead spaces, hence these structural systems can be constructed in such a way that they can host these communities. The housing takes place along the proposed infrastructure of the coastal road, while it saves green lands from undue rehabilitation of the fishermen. It also brings them closer to their profession and proposes a waterfront development program. This is the city supporting the fishermen’s concerns, fishermen supporting the city’s concerns inturn.
COMMUNITY SPACES FOR CULTIVATION
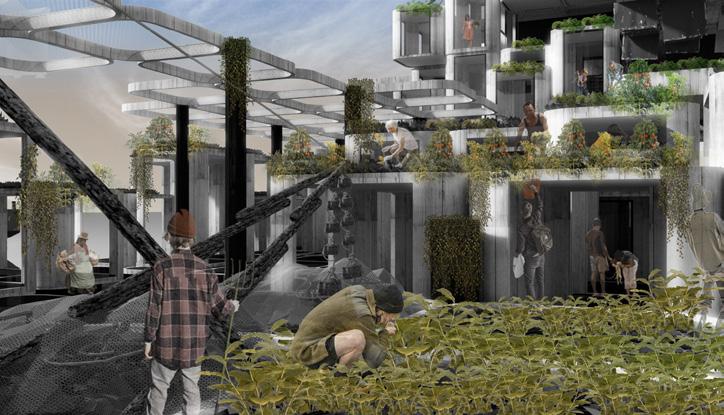
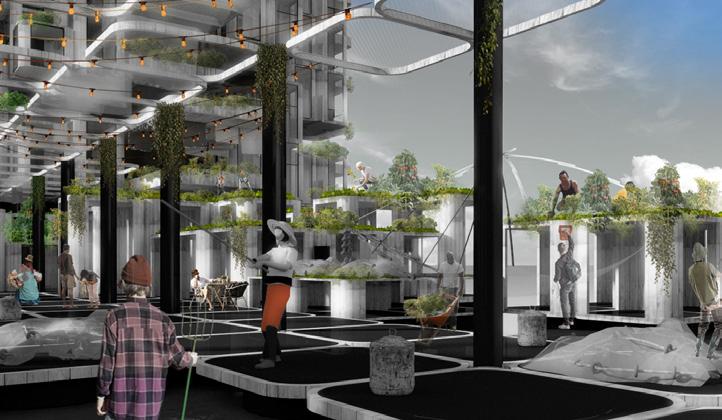
FLOATING
SPACES AS MARKET & CULTURAL SCENES
| dshah.arch@gmail.com 14
Existing structural column of the bridge
Each module bought can be added & subtracted as per the individual/ family requirements to form a 350sq.ft home Further both the modules of 350 sq.ft can also become one home.
4 modules bought as per requirement attached to form a living space. Roof of these modules will be used as terrace spaces by the family for gardening etc.
Each module bought shall be attached to the existing structural member, left over floor area can be used as open/terrace spaces
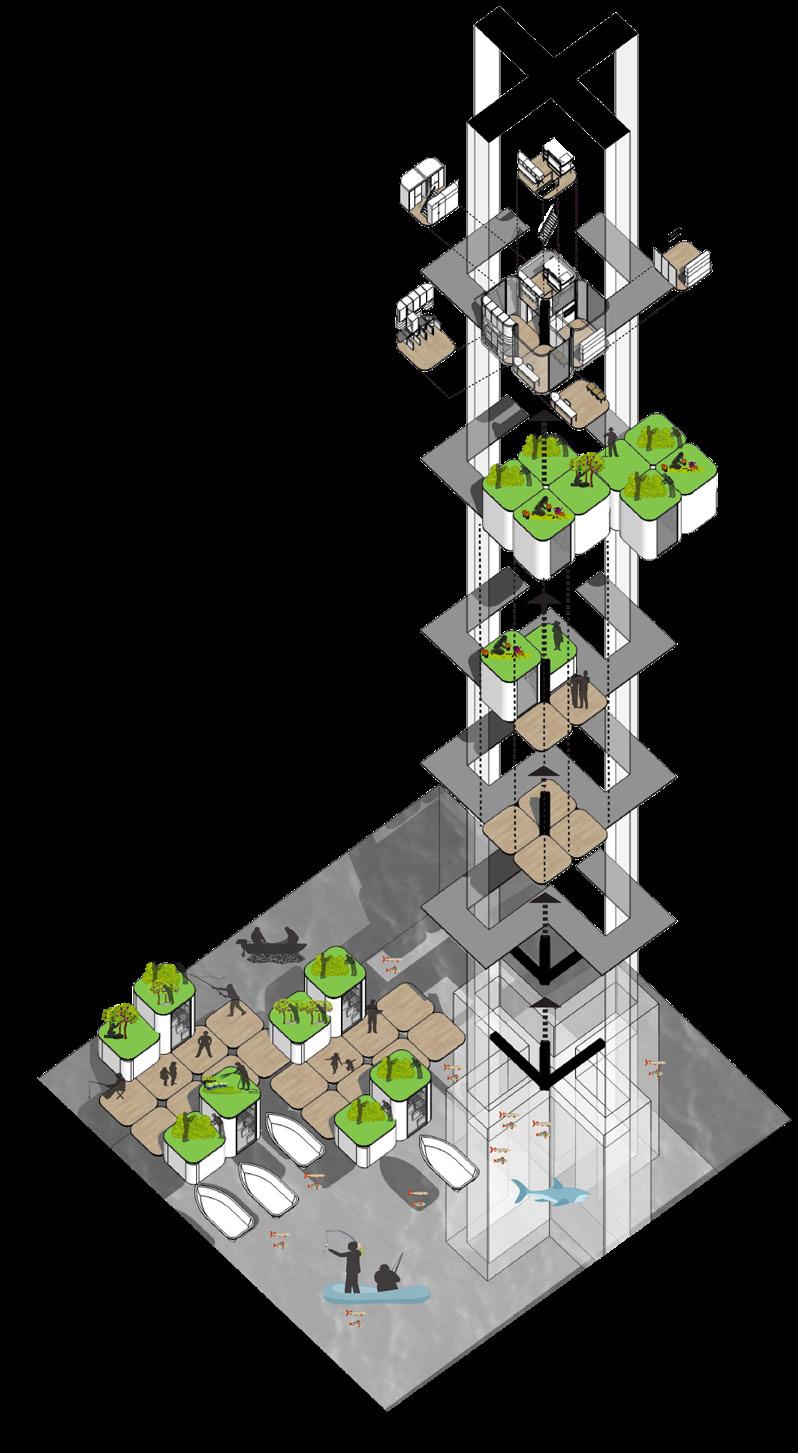
350 sq.ft floor plate area comprises of 4 modules
Circulation passages along with vertical movement (lift & staircase) encompassing the exisitng column
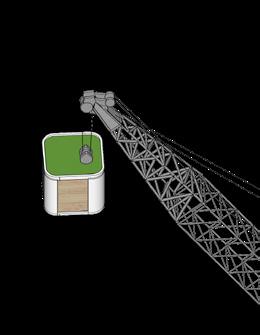
Central Column’s fabricated with angled structural members, such that the modules are attached as the individual/family space requirement grows
Floating community space that functions as per the high & low tide & can be expanded as per the community space requirement & usability
COMMUNITY HOUSING | INTERNATIONAL COMPETITION| 2019

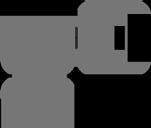










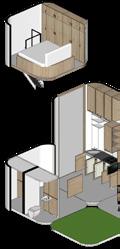




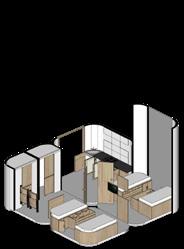
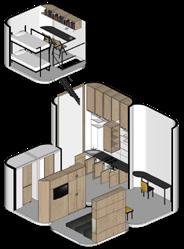
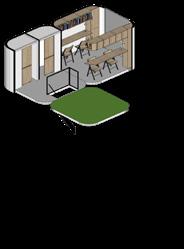
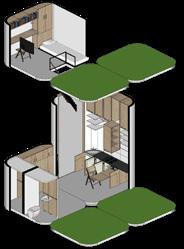
Age LEGEND: 4 6 1 OPENS 2 3 4 OPENS 5 1 2 3 4 OPENS 5 1 OPENS 2 3 4 OPENS 5 21 25 29 THE FAMILY OF FOUR THE ROOMMATES THE NEWLY Ground Level Mezzanine Level THE LONE WOLF a. 01 Kitchen b. 01 Study + dining c. 01 Living + sleeping d. 01 Bathing & dressing e. 01 Study + sleeping Area : 350 sq.ft. a. 01 Kitchen + dining b. 01 Bathing & dressing c. 01 Study + sleeping d. 04 Terraces Area : 175 sq.ft. a. 01 Kitchen b. 02 Sleeping c. 02 Bathing & dressing d. 01 Study e. 01 Terrace Area : 350 sq.ft. a. 01 Kitchen + dining b. 01 Bathing c. 01 Living + sleeping d. 01 Bedroom e. 01 Terrace Area : 260 sq.ft. On ground On mezzanine Terraces Terraces on mezzanine
income T’s income
a migrantRentee on another site
of T T & V’s Pets V’s Parents P & A, Kids of T & V P & A, growing up The Koli family, Residents of our site V, a migrantRentee of the Koli family | dshah.arch@gmail.com 15
V’s
T,
Room-mates
Module study by using furniture located in typical housing to create most efficient area usage and combined with number of users to create different typologies of housing units
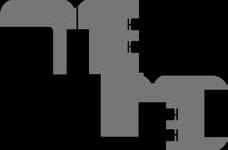
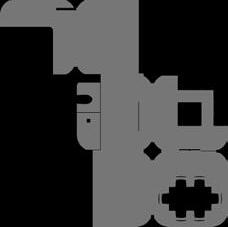

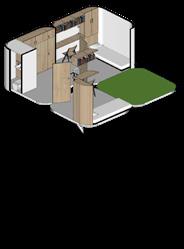
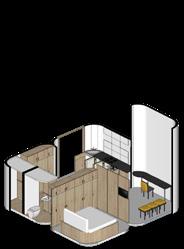
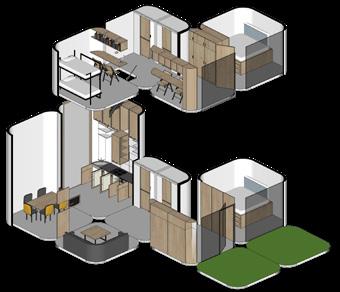
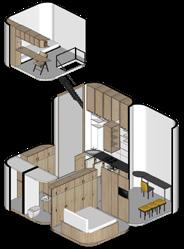









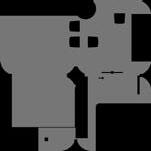
COMMUNITY HOUSING | INTERNATIONAL COMPETITION| 2019 5
5 5 THE BIG FAMILY 39 33 47 WED THE OVERWHELMED FAMILY 4 5 6 4 5 6 Ground Level Mezzanine Level dining sleeping a. 01 Kitchen b. 01 Study, dining, living c. 01 Bedroom d. 01 Bathing & dressing e. 01 Study + sleeping Area : 350 sq.ft. a. 01 Kitchen b. 01 Study, dining, living c. 01 Bedroom d. 02 Bathing & dressing e. 02 Study + sleeping Area : 350 sq.ft. a. 01 Kitchen b. 01 Dining c. 01 Living d. 02 Bathing e. 01 Dressing f. 02 Bedroom g. 02 Study b. 02 Terraces Area : 525 sq.ft.
2
Site : New Delhi, India
Type : Research, Experience Center, Advanced Technology
Contribution : Researcher On Exhibits, 3d Modeling, Part Of Concept Development, Part Of Layout Design, Part Of Renderings, Final Presentation, Site Study, Complete Branding of the Project (Logo, Theme, Collateral Design)
Architectural Design Team : Ar. Abhinav Prasoon, Ar. Reena Gaikwad
Technology Partners: Custom Technologies Inc., Mumbai.
Keywords : Mythology, Yugas, Women Empowerment, Experiential Design, AR, VR, Holographic Projections.
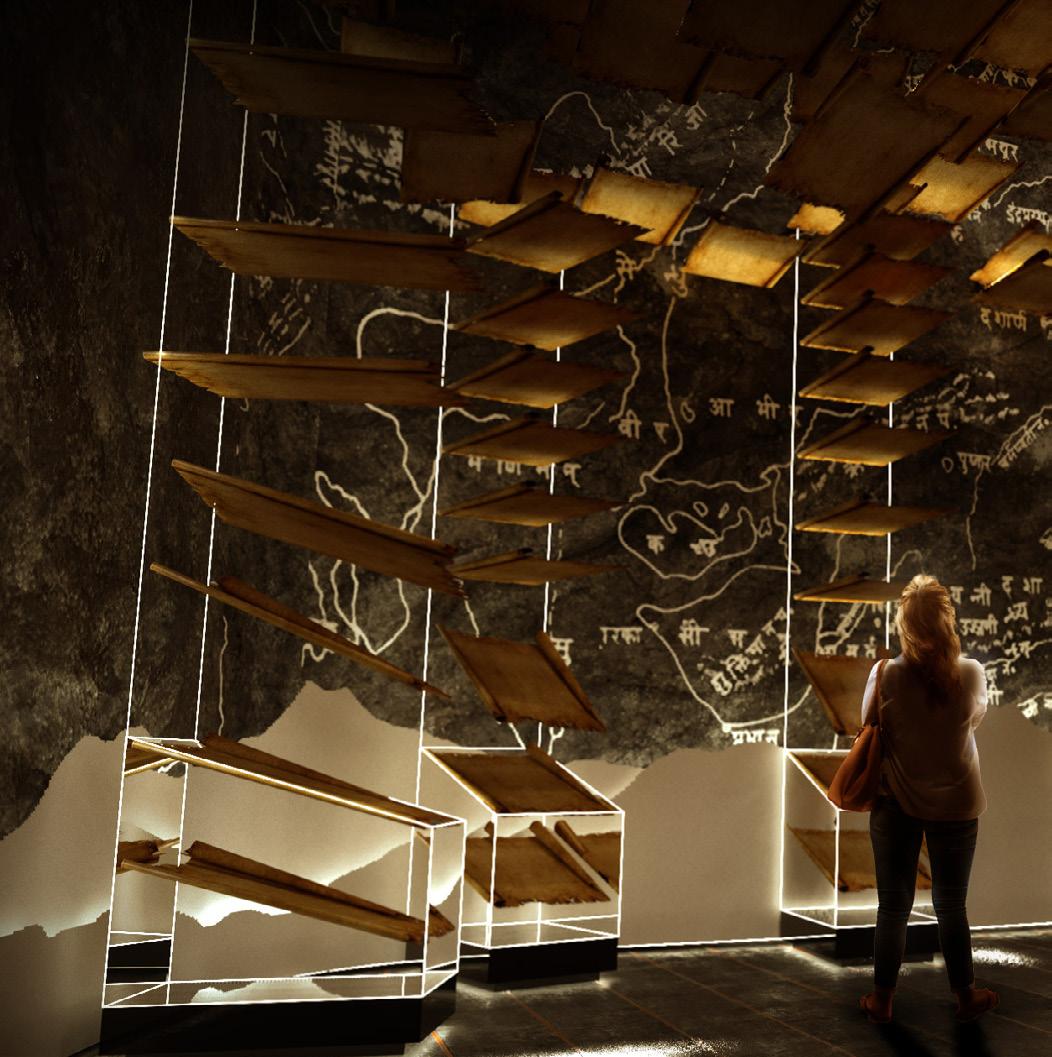
| dshah.arch@gmail.com 16
SARVA MANGALA PEETHAM
Sarva Mangala Peetham is a 50,000 sq.ft. technologically advanced experience center designed to encourage women empowerment, presently under construction in North India. It walks the audience around the ancient Indian mythology of Yugas - the four ages of life around the World. Through the Yugas are 21 varied installations telling stories about significant works of women that set the course of Indian history. SMP is a rehabilitation project worked out around many challenges of the existing structure. “There is no chance of welfare of the world unless the condition of women is improved. It is not possible for a bird to fly on one wing.”
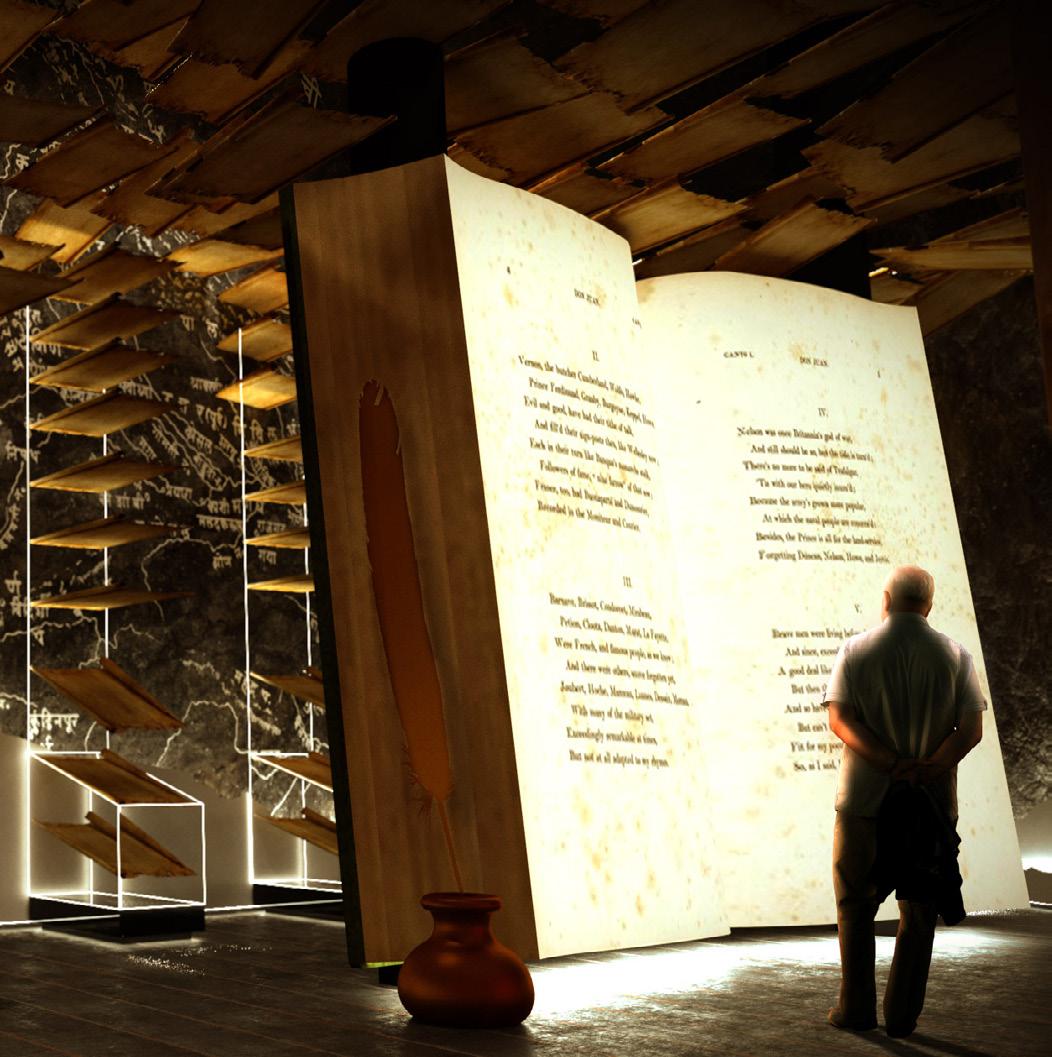 PROFESSIONAL | EXPERIENCE CENTRE |RWAMP STUDIO | 2018
PROFESSIONAL | EXPERIENCE CENTRE |RWAMP STUDIO | 2018
04
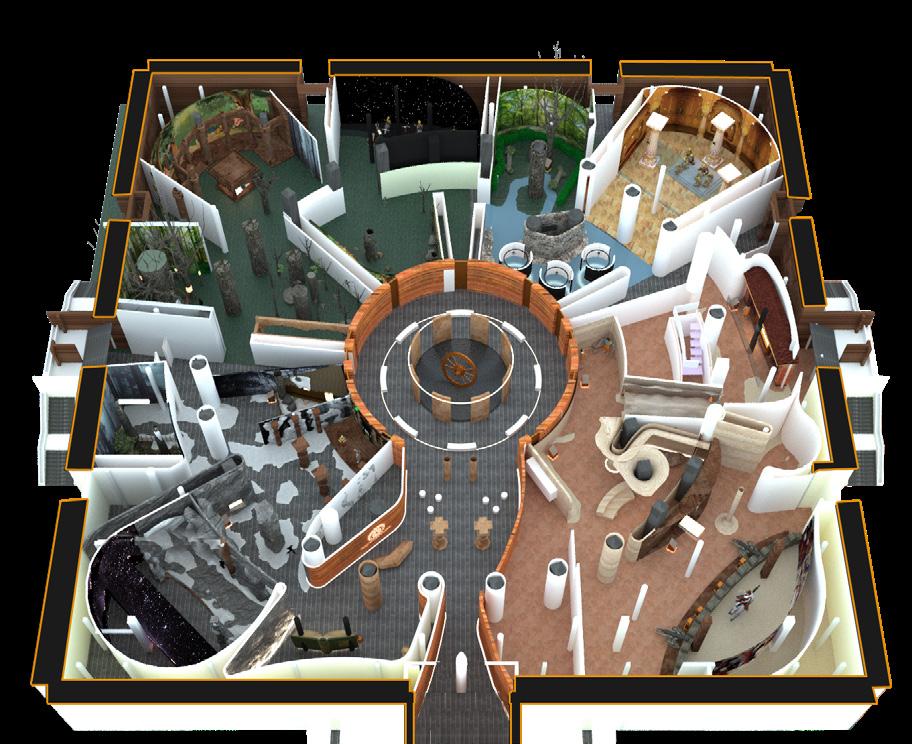
| dshah.arch@gmail.com
1. Arundhati
2. Gargi
3. Taramati
4. Anusuya
5. Ahalya
6. Sharmishta
7. Renuka
15. Yashodhara
16. Mahaprajapati Gautami
17. Akka Mahadevi
18. Panna Dai
19. Ubhayabharati
20. Ahalyabai Holkar
21. Rani Lakshmibai
8. Sita
9 Savitri
10. Sukanya
11. Shakuntala
12. Madalasa
13. Amba
Fire Exit Fire Exit Fire Exit Fire Exit Fire Exit Fire Exit Fire Exit Main Exit 1 3 2 4 5 7 6 8 10 11 12 13 14 15 16 17 18 19 20 21 A B 9 C D E E G H H H I J J J J J J J J F
14. Draupadi
LEGEND
17
VIEW EXPLAINING MOVEMENT, INSTALLATIONS AND 4 YUGAS
ON SITE STUDY - VISUALIZING THE UPCOMING INSTALLATIONS
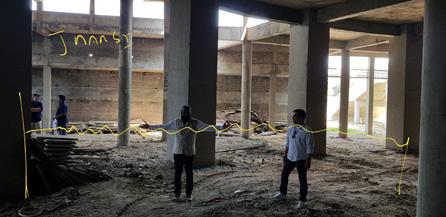
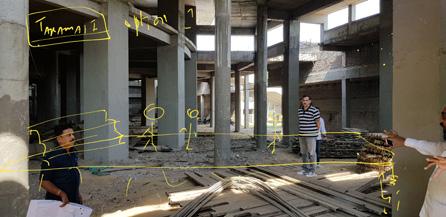
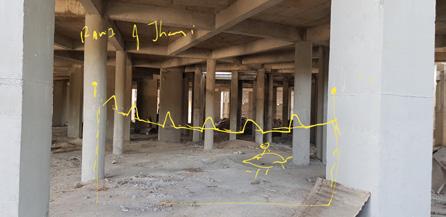
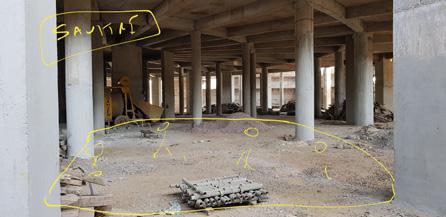
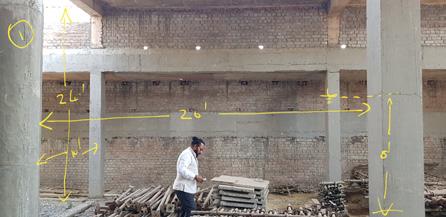
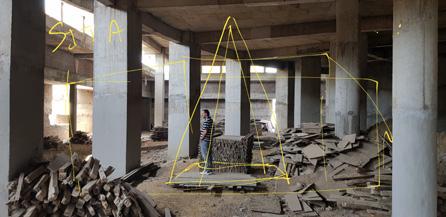
PROFESSIONAL | EXPERIENCE CENTRE |RWAMP STUDIO | 2018
The entrance of the museum opens into the reception area. A monolith serves as the reception counter. The columns form a pair of vedic architecture pillars designed with fiber mouldings. The visitor gets a peek of the chakra meditation space from the reception. Stone seatings are provided in the reception area.
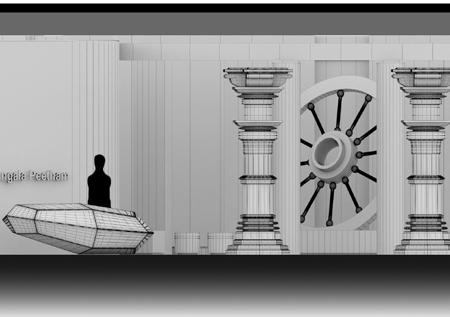
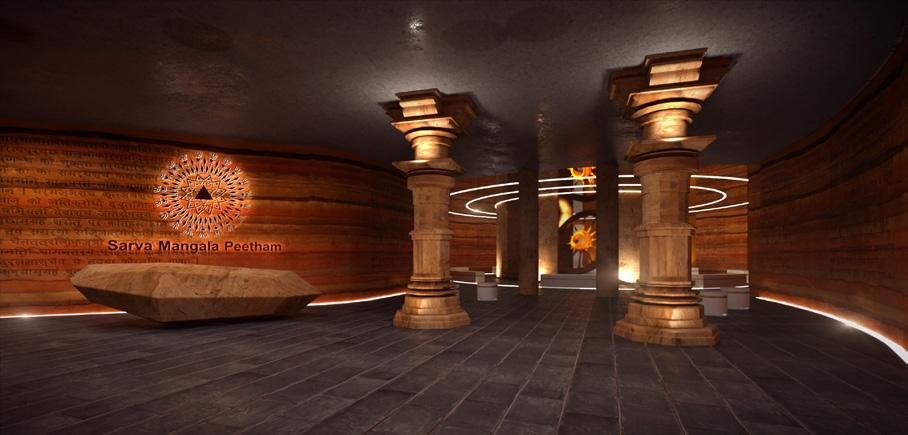
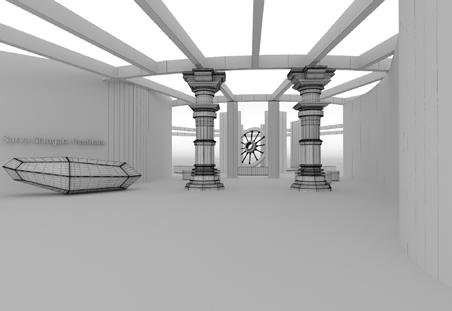
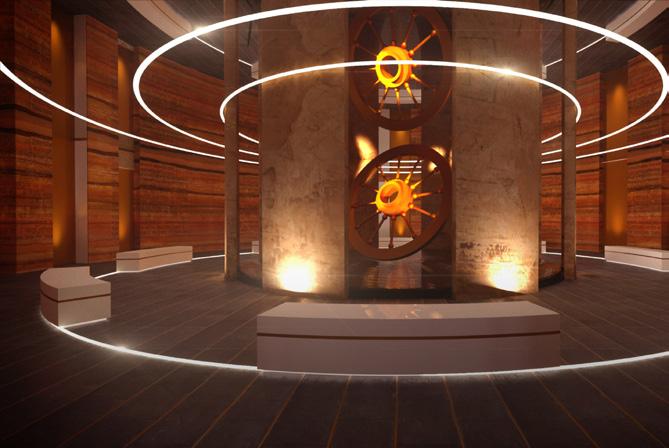
Column designed intricately into a vedic pillar with fiber moulds
Visitors get a peek of the meditation chakra from the reception lobby The reception counter is a monolith.
Stone Flooring
18 | dshah.arch@gmail.com
Fiber moulding used to create a tall monolith structure on the column. Fiber moulding used on partition wall to create cave interiors.
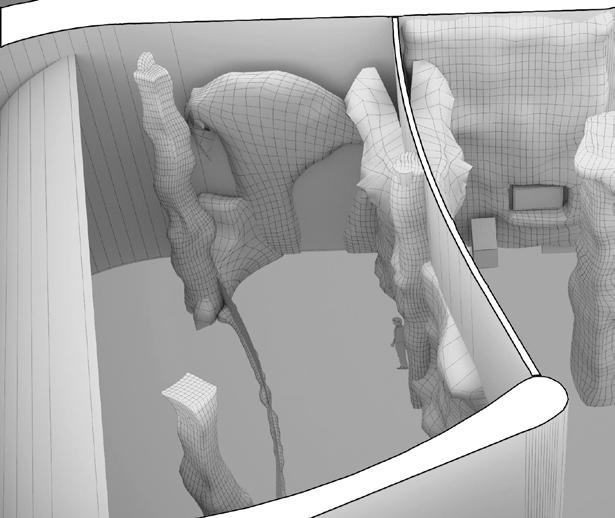
Stone flooring to imitate textures of the cave. Snow and glacier formation on the floor made of cement with added texture and paint.
Panels which creates the visual impact of a cave by projecting views of glacial mountains and night sky showing the milky way and constellations.
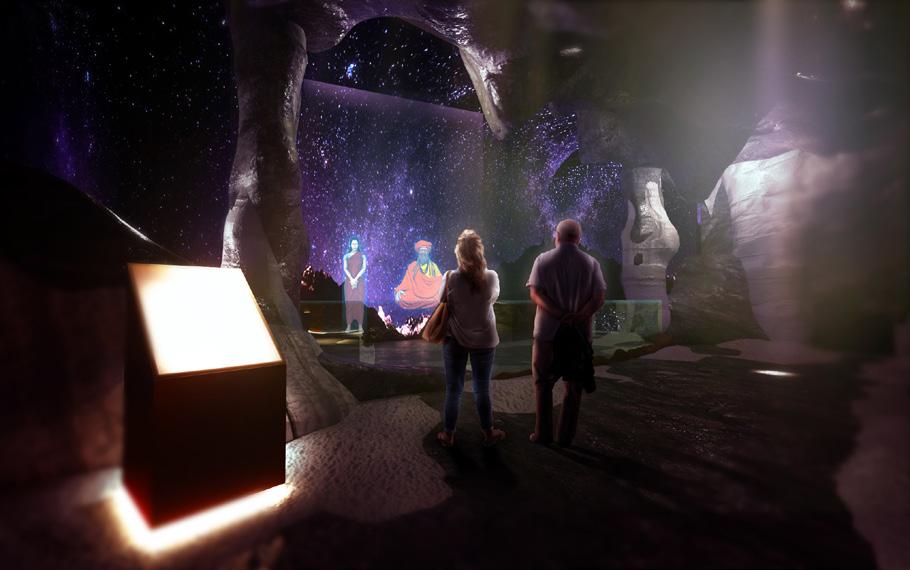 The exhibit is a illustration of the icy mountaintops, depicting the Satya Yuga. The screen projects a view of the glaciers in a night sky, showing galaxies and constellations.
The exhibit is a illustration of the icy mountaintops, depicting the Satya Yuga. The screen projects a view of the glaciers in a night sky, showing galaxies and constellations.
EXHIBIT 01. ARUNDHATI
PROFESSIONAL | EXPERIENCE CENTRE |RWAMP STUDIO | 2018
The scene of Draupadi’s Vastraharan is shown on the screen such that the saree comes from the virtual screen and is seen being collected into a heap of saree placed near the screen.
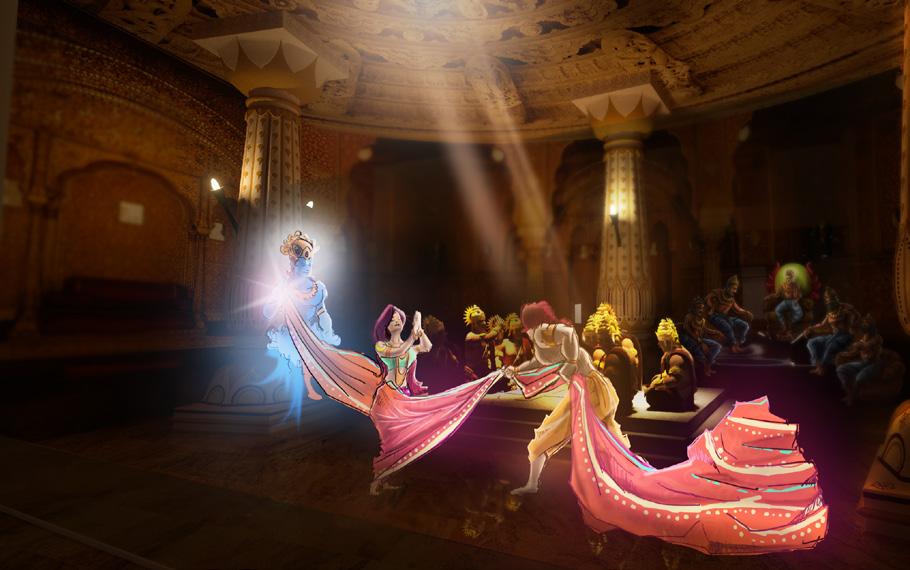
Facade designed into the interiors of the palace.
Pedestal made of MS frame structure with metal sheeting for the placement of mannequins
Virtual representation of the saree showing the vastraharan of Draupadi
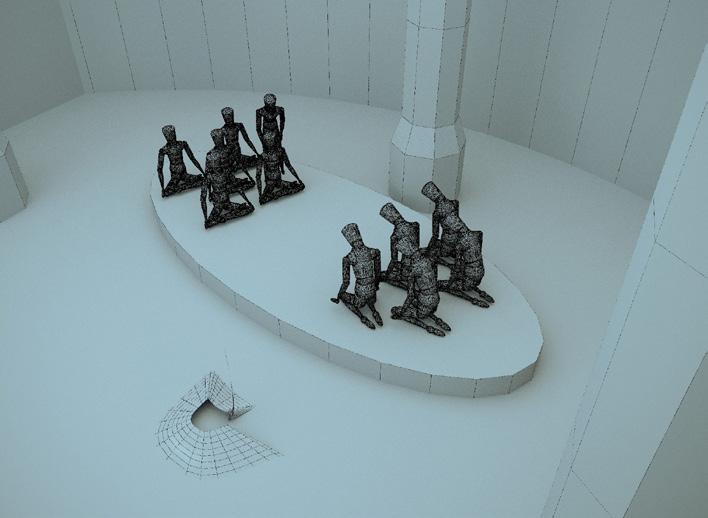
EXHIBIT 14. DRAUPADI
| dshah.arch@gmail.com 19
EXHIBIT 21. RANI LAXMIBAI
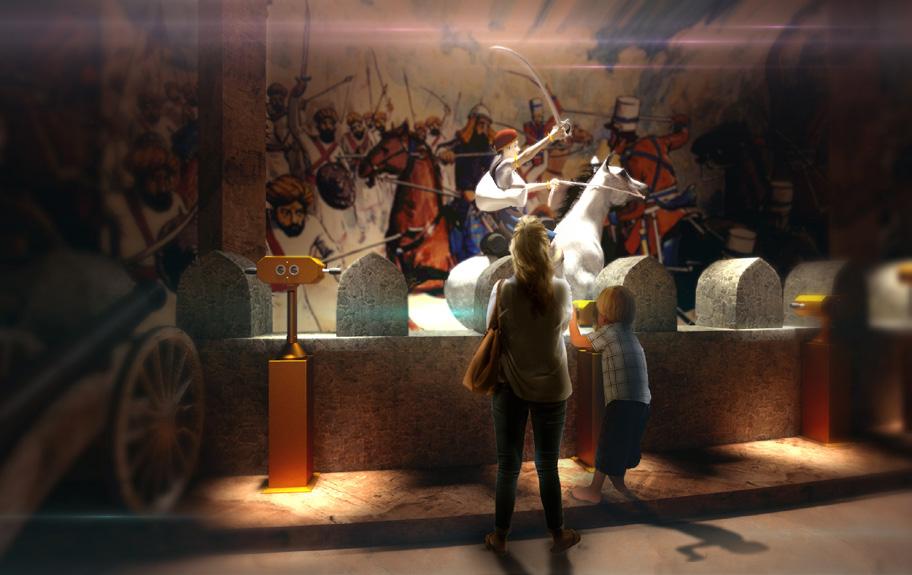
Screen
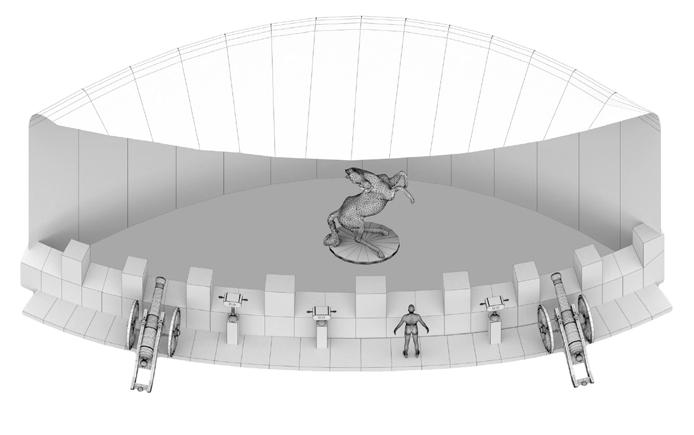
A
VR
This installation of the Kali Yuga talks about the valour of Rani Lakshmi Bai. The wall beyond is turned into an screen projecting war scenes. A horse, with the mannequin of Jhansi rani sits in the center of the installation.
mannequin of the rani of Jhansi on horse
projecting the war. Barricades illustrated as the fort walls, giving the viewer an experience of watching the war.
PROFESSIONAL | EXPERIENCE CENTRE |RWAMP STUDIO | 2018
glasses camouflaged under viewing telescopes, letting viewers view the war in action.
Team : Abhinav Prasoon, Madhur Gupta
Site : Mumbai, India
Rights: RWAMP Studio LLP
Type : Experience Center
Keywords : Museum, Educational, Global Warming, Interactive Installations

| dshah.arch@gmail.com 20
ISRO | SCIENCE EXHIBITION CENTRE
Along with imparting knowledge about the outer space and contributions of ISRO, our objective was to educate children and adults alike about global warming and what we can do as a community to counter the same.
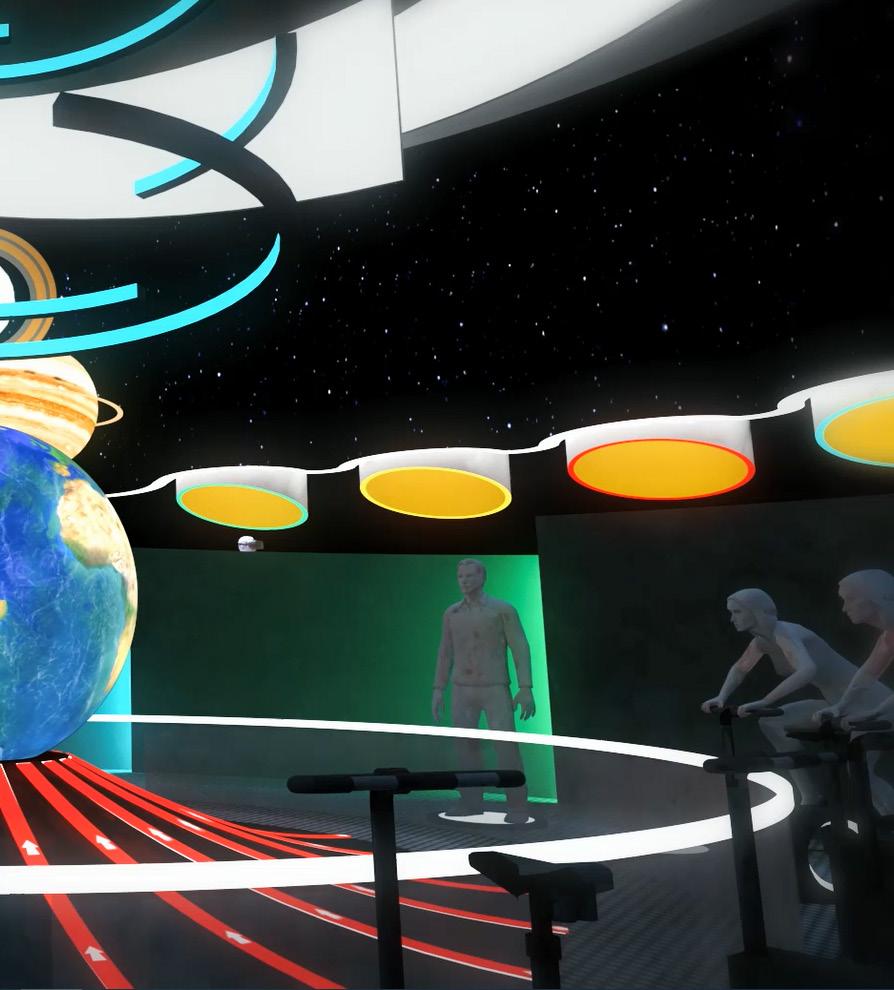
PROFESSIONAL | EXPERIENCE CENTRE |RWAMP STUDIO | 2018 05
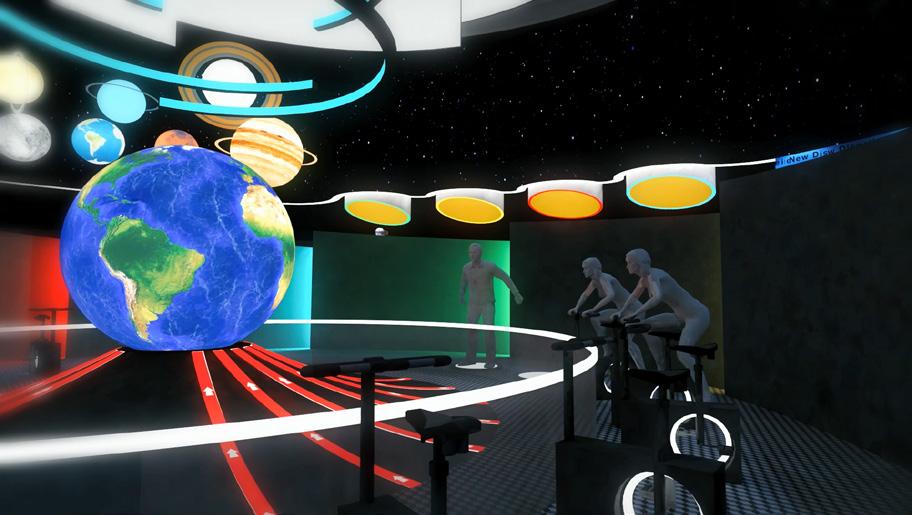
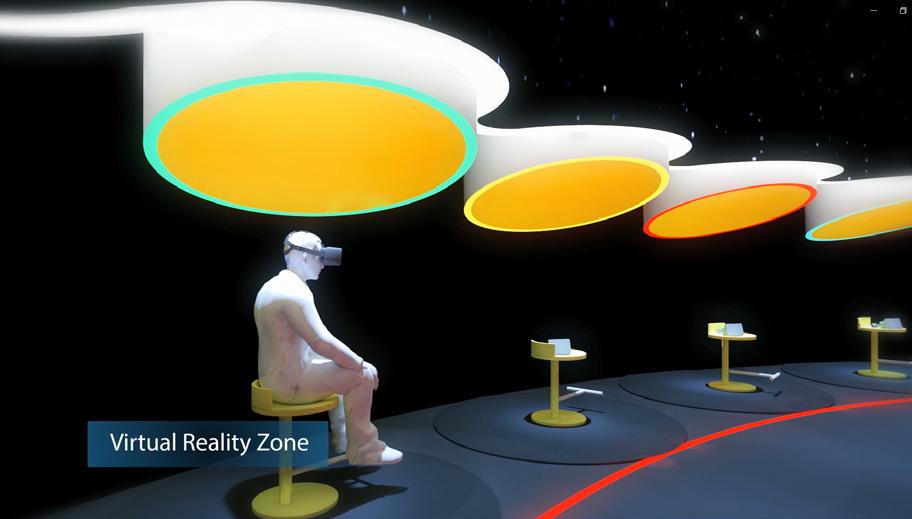

| dshah.arch@gmail.com 21
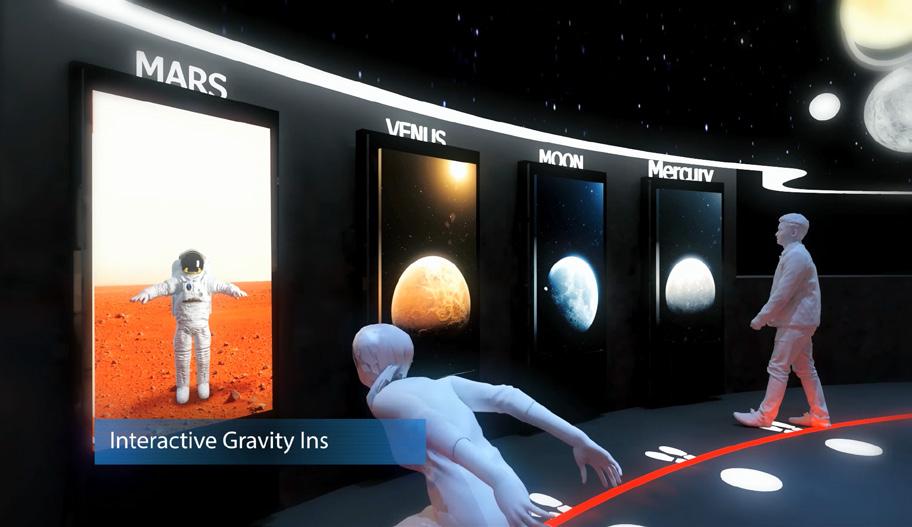
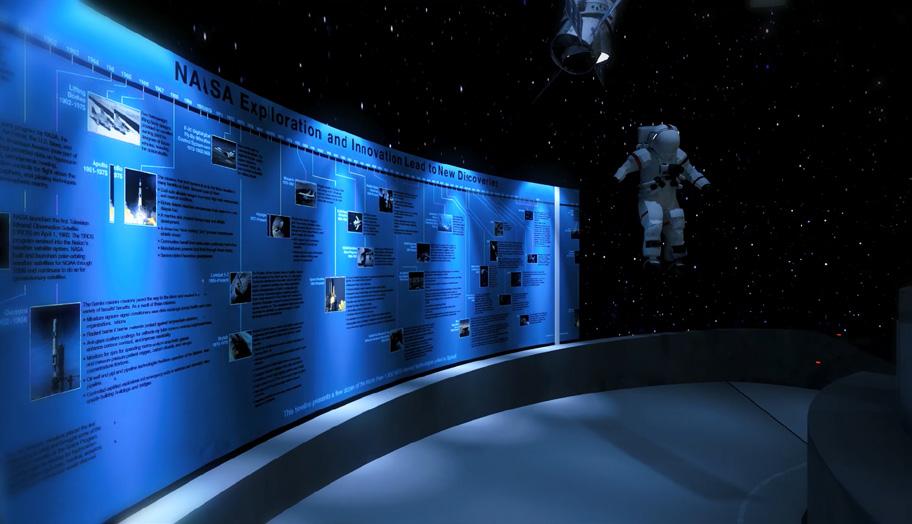

PROFESSIONAL | EXPERIENCE CENTRE |RWAMP STUDIO | 2018
Interactive wall- experiencing sounscape of different planets
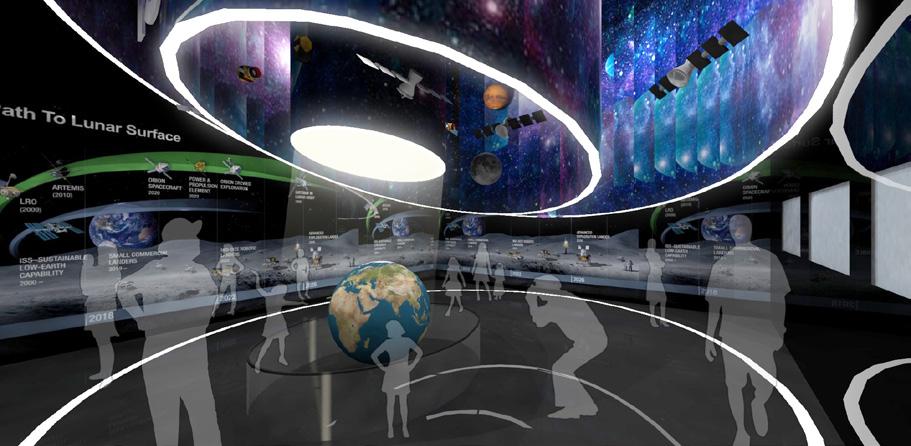
Curved surface for motion graphic eg- falling meteor in space
Depicting space with miniature of ISRO satellites
Sphere giving information of the satellites
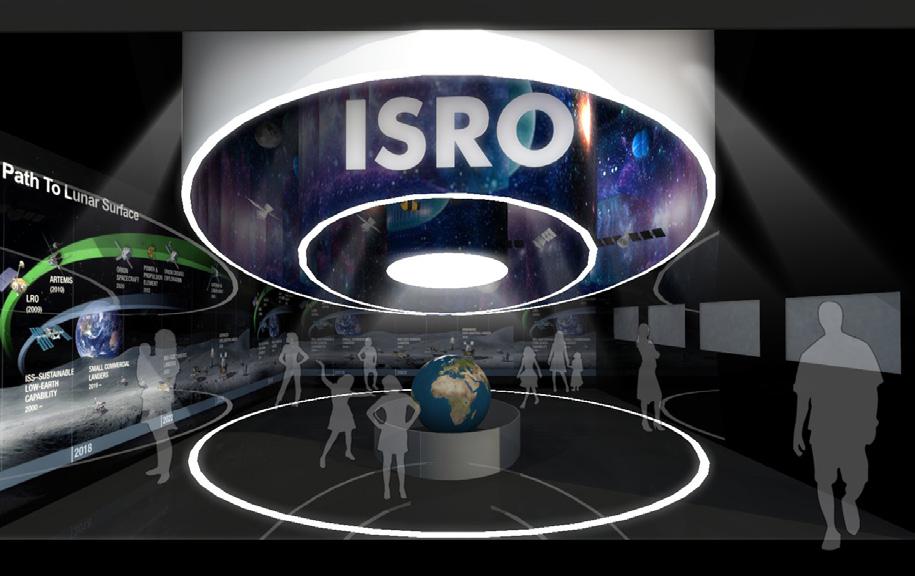
| dshah.arch@gmail.com 22
All of ISRO’s equipments have the three horizontal lines of ‘Vibhuti’ and ‘Kumkum’, similar to the one seen on Lord Shiva’s forehead; making it a symbol of significance.
This symbol is abstracted into three concentric elliptical facades, with a central red sphere; installing data of ‘outer space’ within the defined space.
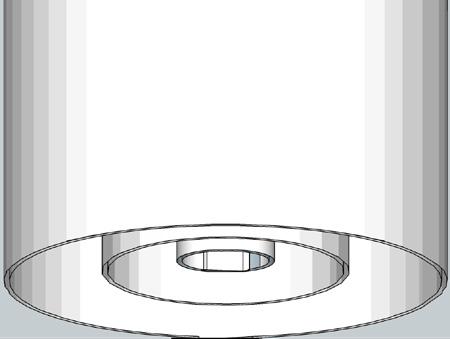

PROFESSIONAL | EXPERIENCE CENTRE |RWAMP STUDIO | 2018
Studio
Instructor : Beatrice Galilee (The World Around)
Site : Governors Island, New York City
Type : Exhibition, Curation
Keywords : Climate Emergency, Sustainability, Science & Art, Pedagogy, Anthropocene, 2050
Endorsement: To Future It Now portfolio
Exhibition Goal : By designing an end to end sustainable exhibition, we proposes to talk about climate change in respect of time-space quality, the possibility of what the future could hold. This Climate Emergency Biennale at Governors Island in New York aims at inviting thinkers and practitioners who work largely in the field of climate, science, art and architecture, to push forward sustainable methods of living and construction to minimize carbon footprint in building designs.
The brief of the exhibition is to visualise how life can be a few decades ahead when we would have achieved carbon neutrality, and eliminated the constant need for search of climate solutions. With the help of participants and guest speakers, the exhibition aims at starting a dialouge within these communtites of artists and scientists to start visualizing a healthier future.
The exhibition at the same time aims at educating common people about the climate reality through immersive, multi-sensory experiences at these pavilions. The goal is to make everyone aware of where we stand on the environmental front without overwhelming them with the reality. The biennale wants the visitors to leave with some sense of hope about an optimistic future but also with awareness of the urgency and burden of individual responsibility.
Produces food and drinking water for visitors. Produces energy and mushrooms for pavilions.
Promotes mushroom as a food, and food grown on biotope through innovative engagement strategies.
Narrates the stories of sustainability, thus completing the circle.
Fabricates mycelium from mushrooms and graphene from captured carbon.
Fabricates mycelium products like chairs, benches, shades, packaging material, partition boards etc.
Uses conserved electricity and graphene for storing data, constructing reflective surfaces for projections, actual projections etc.
Fabricating Future Ezio
Believe It’s True Team
Life’s
Studio Folder Liam
Nature Saves Nature V8 Architects Waiwai Studio Circle of Sustainability Time Travel Tomorrow Guerilla Science
Blasseti Achim Menges Grimshaw
Lab
On The Edge
Young Sissel Marie Tonn
| dshah.arch@gmail.com 23
TO FUTURE IT NOW
Carbon Emergency Curatorial Statement: ‘To Future It Now’ is a proposal for a climate biennale that would speak about the diminishing natural resources on Earth, how increasing use of fossil fuels is directly proportional to the rise in sea levels, the need to achieve carbon neutrality, and the urgency to achieve it now. The biennale would address questions like, how long and far can we propose pragmatic solutions for climate change, how could water as a rising element be used as a fuel to replace the need for burning non-renewables, how far can living species adapt to change, and what is the end game of civilization.
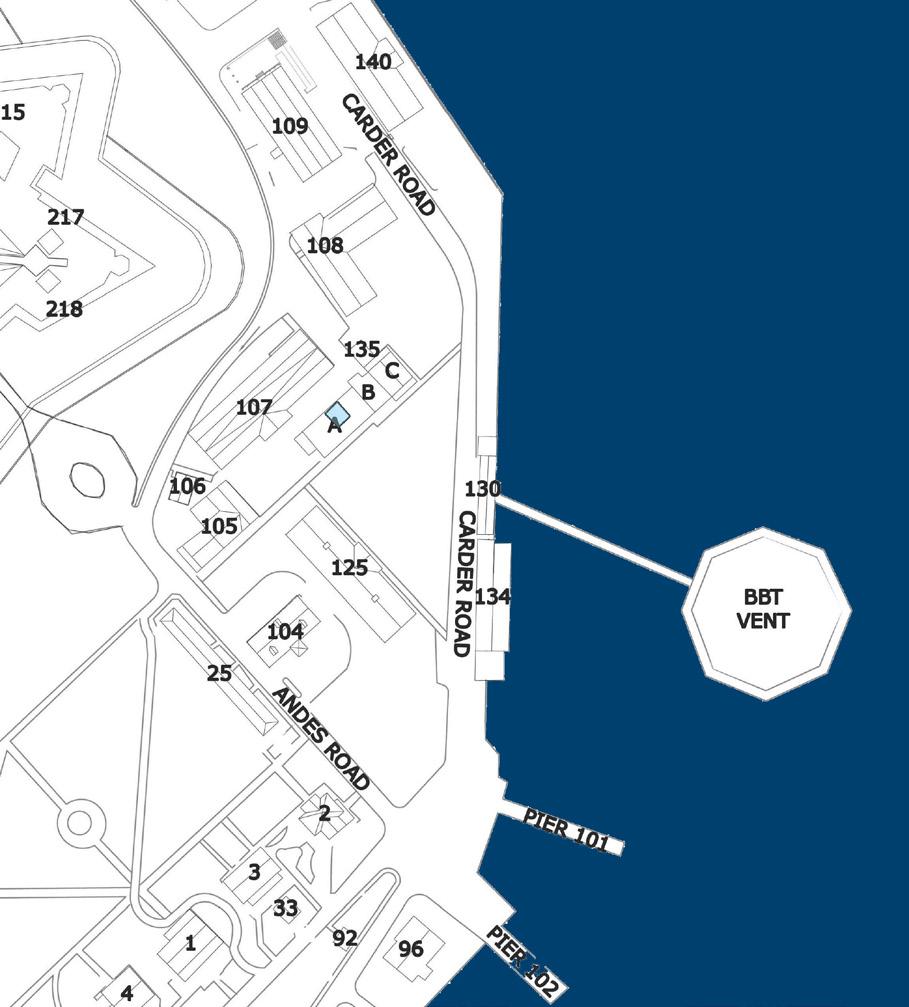 1. Life’s On The Edge
3. Believe It’s True
1. Life’s On The Edge
3. Believe It’s True
4. Fabricating Future 4. Fabricating Future
2. Nature Saves Nature
2. Saves Nature
5. Time Travel Tomorrow
5. Time Travel Tomorrow
ACADEMIC | PRATT SUMMER COURSE | 2021
1. Life’s On The Edge
3. Believe It’s True
1. Life’s On The Edge
3. Believe It’s True
4. Fabricating Future 4. Fabricating Future
2. Nature Saves Nature
2. Saves Nature
5. Time Travel Tomorrow
5. Time Travel Tomorrow
ACADEMIC | PRATT SUMMER COURSE | 2021
06
Studio Folder, Italy
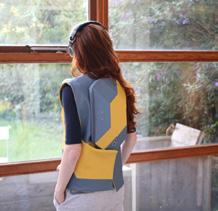
Data Visualisation and Research Agency
Artists, Architects, Programmers, Engineers, Animators, Mathematicians
Educators
Experience
Focused on present scenario of land excavations for fossil fuels and it’s impact on climate and people through the example of Kiruna.
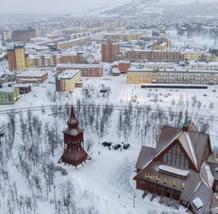
Liam Young, Australia
Focused on the future of urban densification and need to surrender the land for ground replenishment through the example of Planet City.
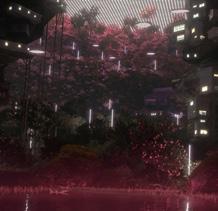
Sissel Marie Tonn, Netherlands
Focused on impacts of land excavation in the future years through her ‘Intimate Earthquake Archive’s’ multi sensory experience.
Team Lab, US, UK, China, Australia, South Korea, Singapore
Experience
Narrative Narrative Workshop
Focused on exploring relationship between humans and nature through art, science and technology and thus creating an immersive experience.
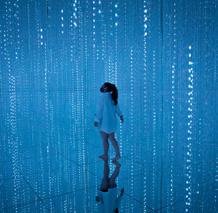
Guerilla Science, US, UK
Focused on connecting people who believe ‘science is not for them’ with science through practical training workshops and live performances.

| dshah.arch@gmail.com biennale 24
Artist, Arts & Community Organizer, Non-institutional Teaching
Architect, Film Director, Author
CLIMATE emergency
CLIMATE SCIENCE ARCHITECTURE PEOPLE
CLIMATE
Ezio Blasseti, Greece
Focused on new materialGraphene, a carbon composite, and it’s methods of fabrication, use and the potential to revolutionize the building material industry.
V8 Architects, Netherlands
Focused on building a biotope with an intense sensory experience uniting water, enery and food; further focusing on growing of mushrooms and it’s use as a sustainable material.
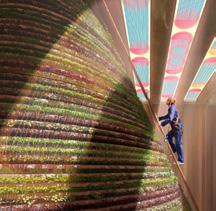
Waiwai, UAE, Japan
Focused on replacing concrete with Subkah, a wetland formed in UAE, and making it compatible for world use and weight bearing, in order to largely reduce CO2 emissions.
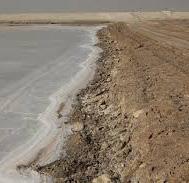
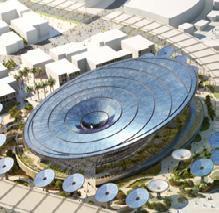
Achim Menges, US, UK
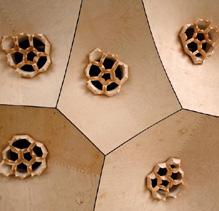
Focused on new materialGraphene, a carbon composite, and it’s methods of fabrication, use and the potential to revolutionize the building material industry.
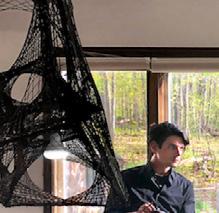
Grimshaw, US, UK, UAE, France, Australia
Focused on implementation of leading edge technology for long term sustainable future with the focus on leaving net zero carbon footprint.
Sustainability
ACADEMIC | PRATT SUMMER COURSE | 2021
MaterialUniversal MaterialUniversal MaterialLocal MaterialLocal Architect in Computational Design, Researcher, Educator Sustainable Architecture Firm Sustainable Architecture Firm Sustainable Architecture Firm Architect, Educator
SCIENCE ARCHITECTURE PEOPLE To Future It Now Participants
Studio Instructors : Umesh Pachigar
Site : Odisha, India
Type : Research, Architectural Design, Structural Detail.
Keywords : Social Upliftment, Craftsmen, Craft Training, Bamboo Construction, Cultural Exchange, Global Reach.
Endorsement: Design Dissertation
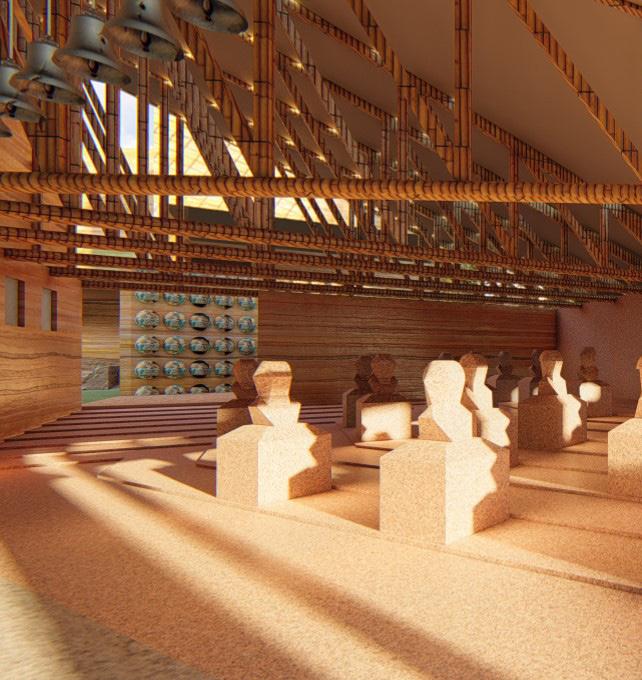
| dshah.arch@gmail.com 25
RAISING SPIRITS OF ODISHA
This centre for craftsmen uses architecture as a catalyst for social upliftment and enrichment of vanishing cultural values. The proposal encourages the idea of home close to work and also preserving the cultural heritage that has been residing there for decades. Such art forms have been and will always be an identity of Odisha and its people. This preposition promises to fulfill and meet the short comings faced by the artist colony, moreover improving their state of living and occupation drastically.
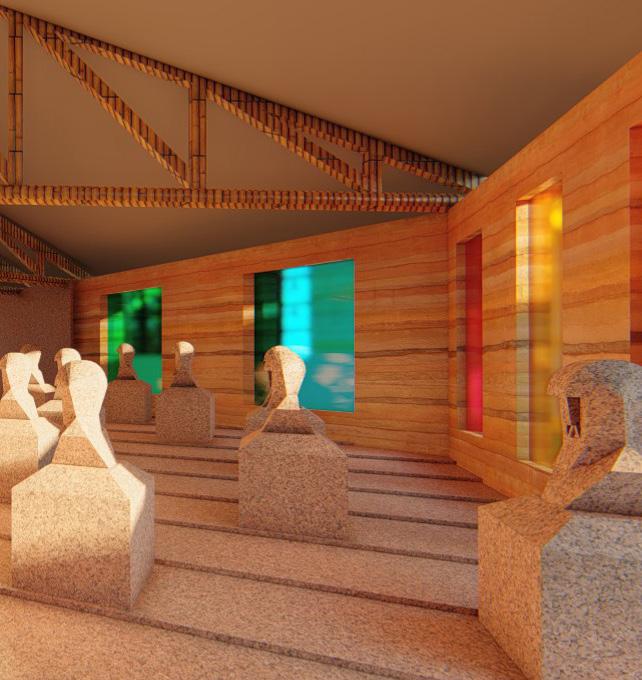
ACADEMIC| UNDERGRADUATE THESIS | 2018 07
“But, when the work was finished, the craftsman kept wishing that there were someone to ponder the plan of so great a work, to love its beauty, and to wonder at its vastness.”
The diagram explains how strengths, constraints and opportunities form different faces along any axis, and are important in defining the program and designing.
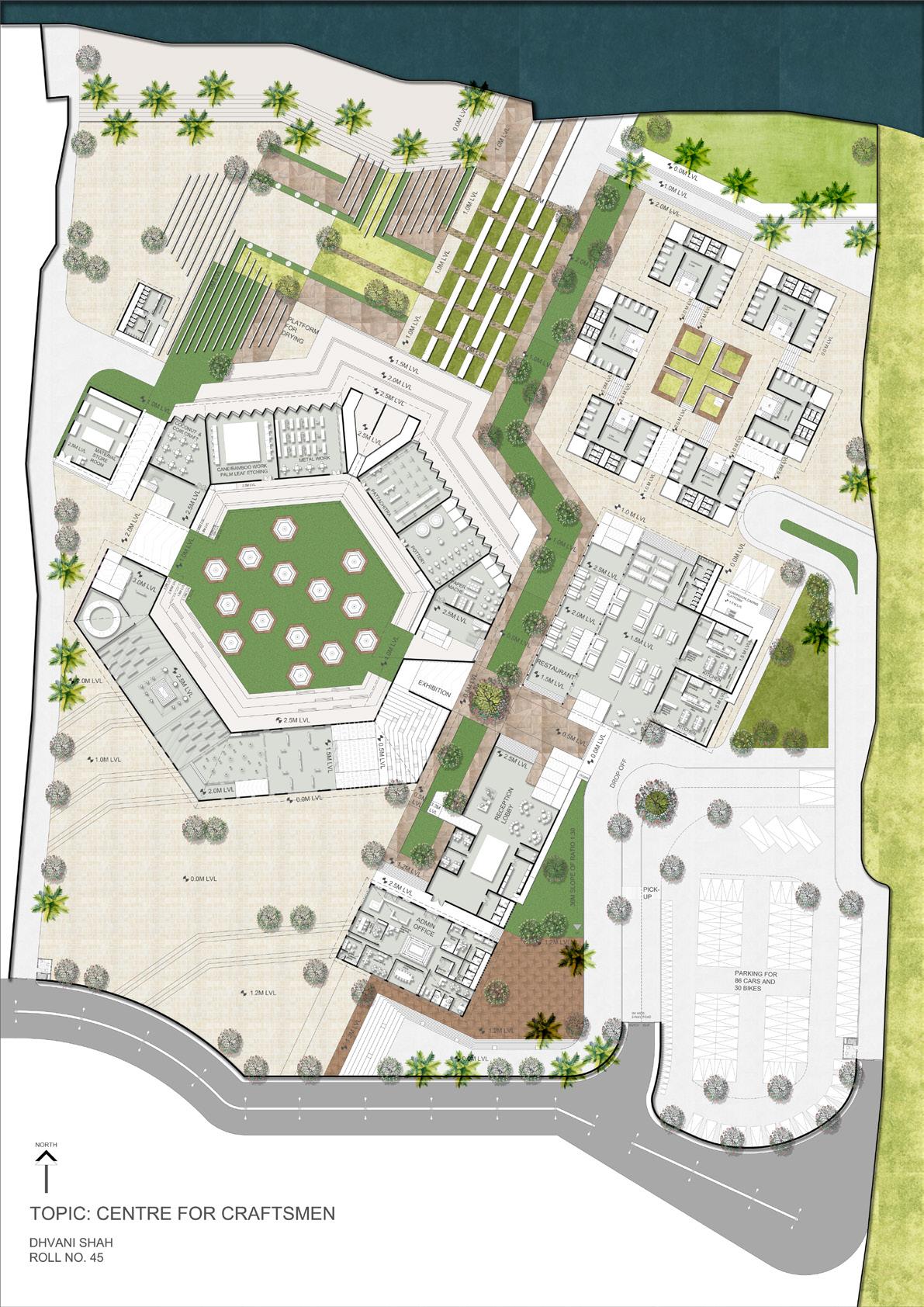
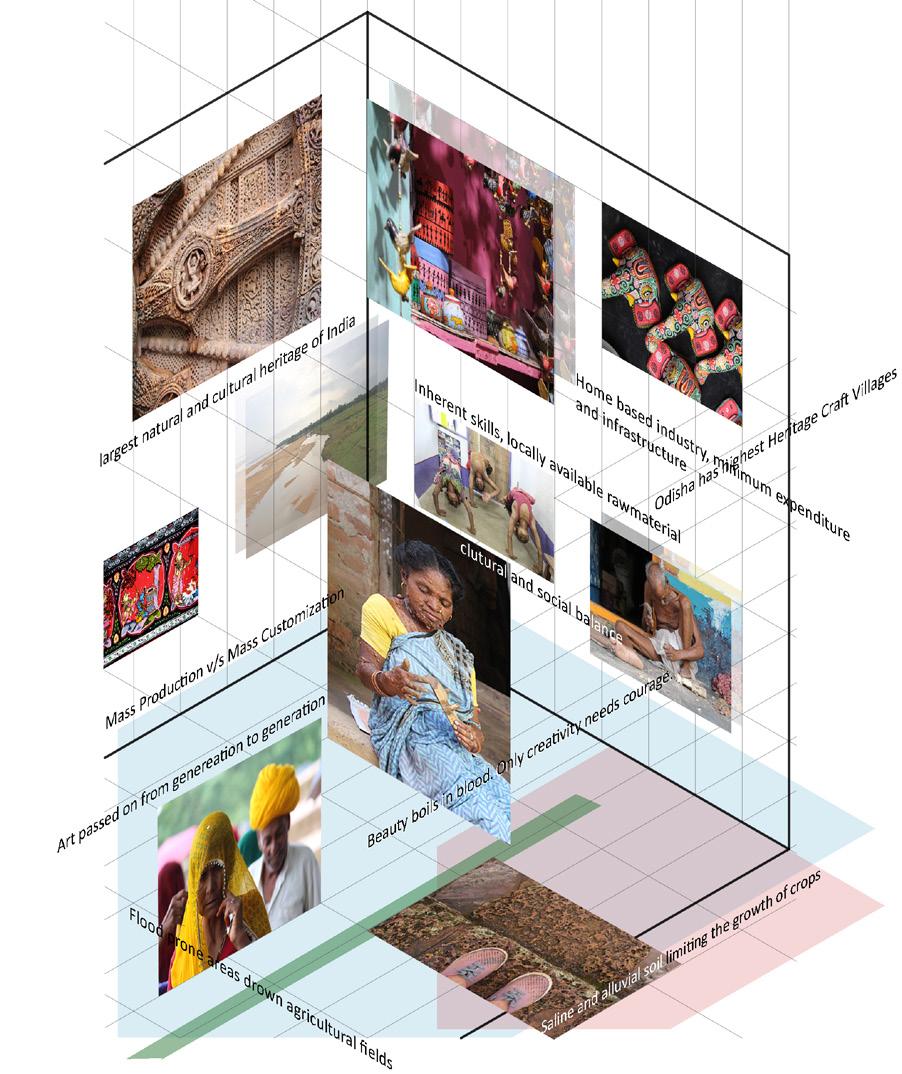
-Giovanni Mirandola
| dshah.arch@gmail.com 26
SWOT ANALYSIS COLLAGE FROM MY VISIT TO ODISHA

ACADEMIC| UNDERGRADUATE THESIS | 2018
VISITORS TAKE THESE STEPS TO WITNESS ‘PATTACHITRA’ PAINTINGS
HARMONIOUS SOUND OF BELL METALS AND STONE FLOORING
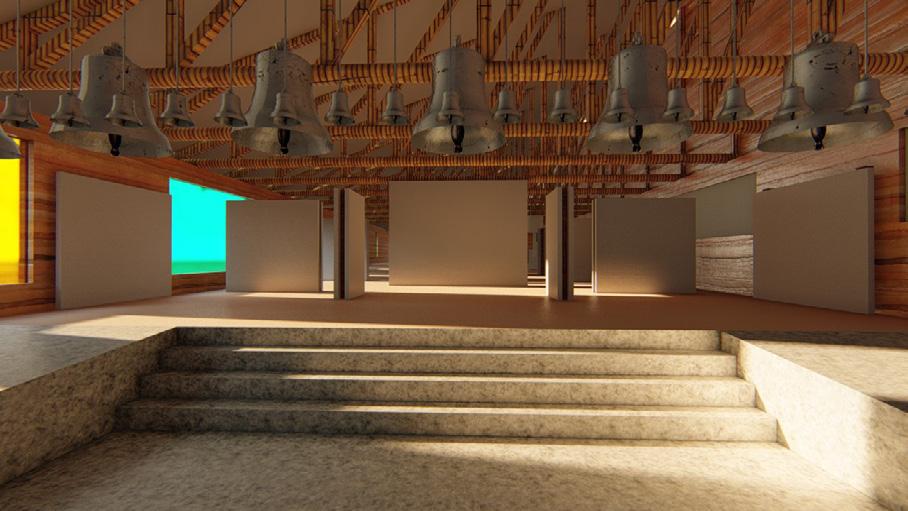
CREATING THE AURA OF TEMPLES OF ODISHA
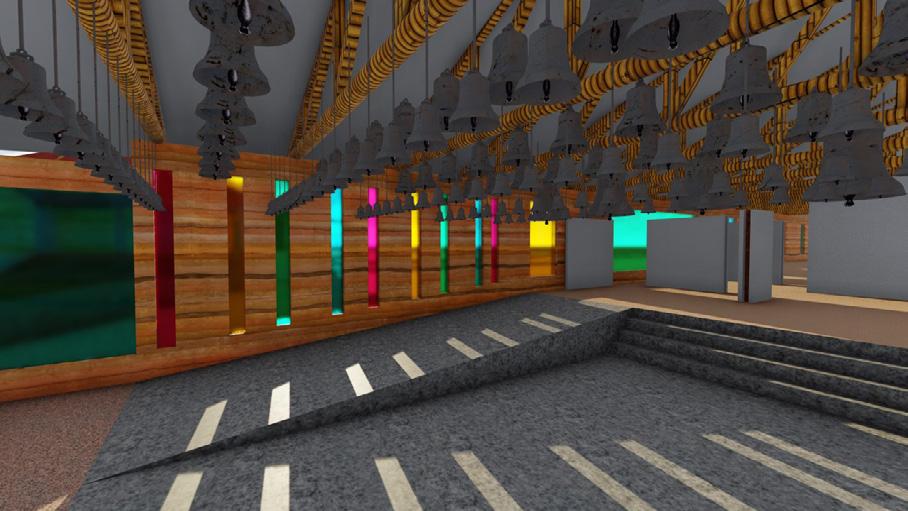
| dshah.arch@gmail.com 27
Spotlight created to celebrate the craftsmen
Jute, Cane, Coconut shells & Bamboo Products
Screens to accelerate micro-climate
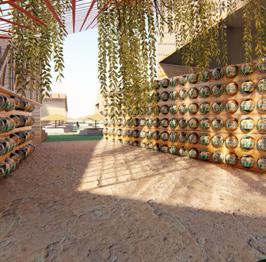
Workshop Areas
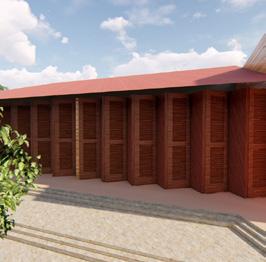
AXONOMETRIC OF EXHIBITION BLOCK EXPLAINING THE CONCEPT OF ‘BACKSTAGE’
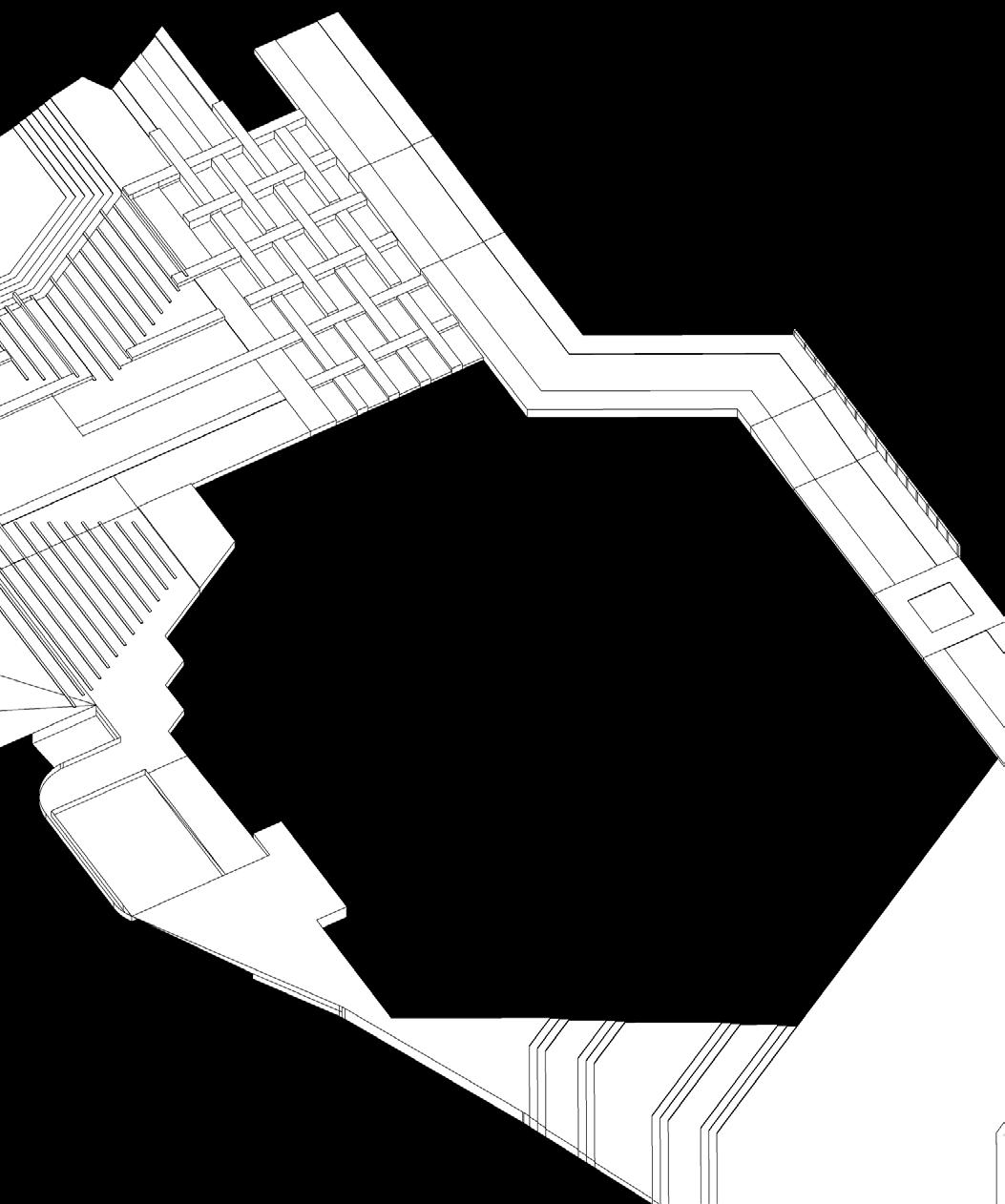
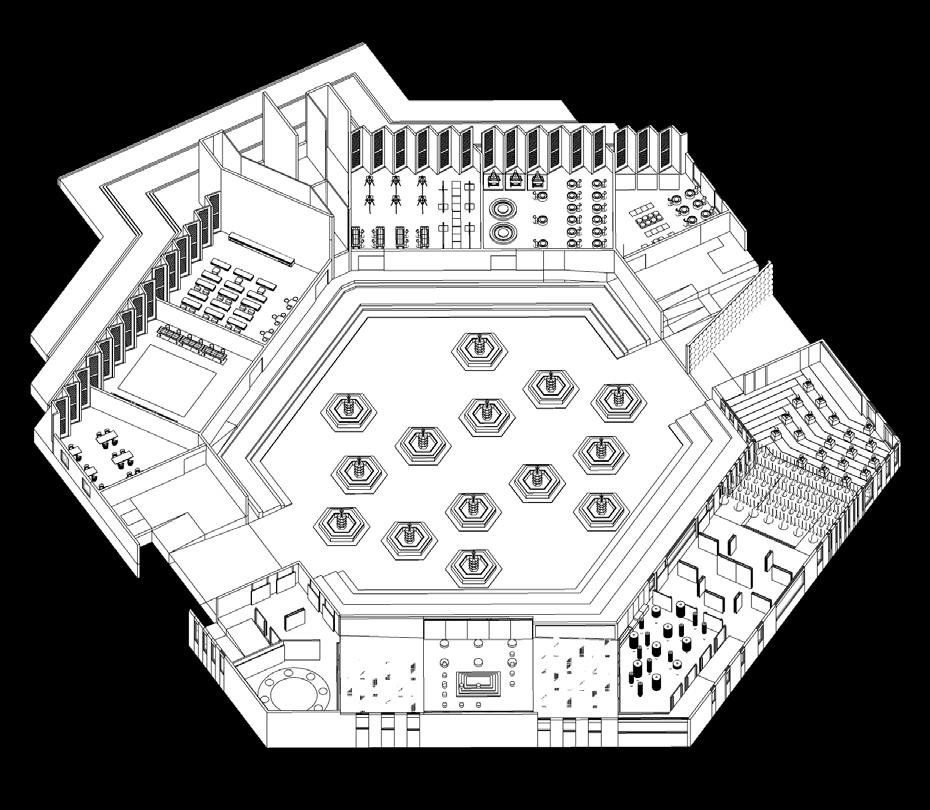
Paper Mache Masks decorated at the entrance since the are considered auspicious
Rock carved sculptures
Bell Metal art recreating the temple emotion
Historic Pattachitra Paintings
Visitors participating in painting, guided by the craftsmen
ACADEMIC| UNDERGRADUATE THESIS | 2018
One huge saree draped to showcase handloom sector
RESTAURANT’S TRUSSES AND BUILT IN-SITU SEATS FOR ETHNIC CONNECT
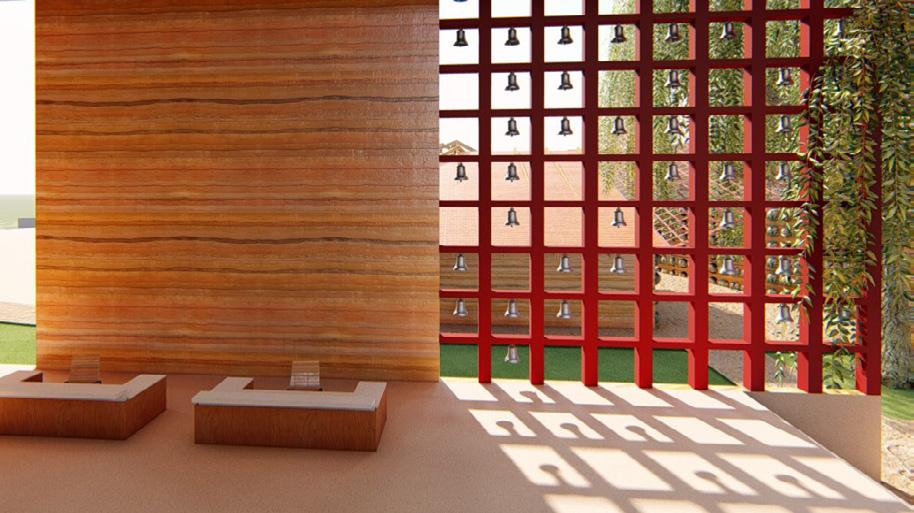
RECEPTION AREA CELEBRATING THE CRAFT OF BELL METALS
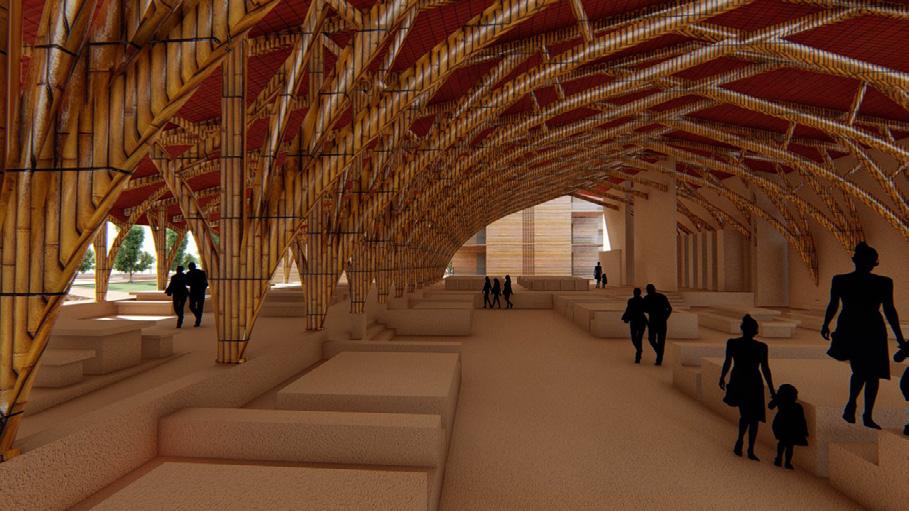
| dshah.arch@gmail.com 28
SECTION THROUGH THE DORMITORY
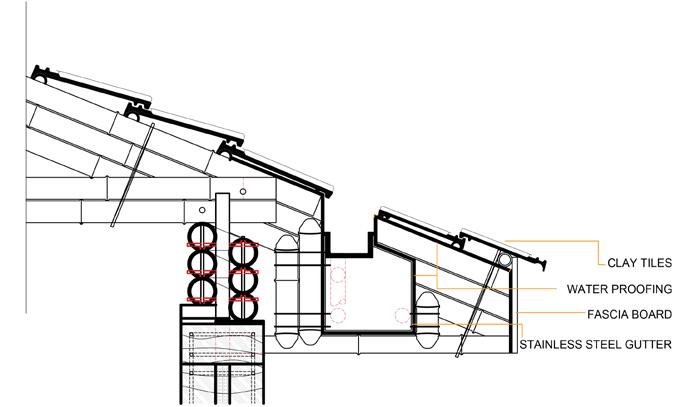


DETAIL @ F DETAIL @ G ACADEMIC| UNDERGRADUATE THESIS | 2018
Type : International Design Competition
Host : VOLUME ZERO | Rank : 13th, Honourable Mention
Jury : a+r Architekten GmbH, Germany | HIBINOSEKKEI, Japan | Jun Sekino, Thailand | Paulo Afonso, Portugal| Hoang Thuc Hao, 1+1>2, Vietnam | TAM Associati, Italy
Contribution: Team Lead, Concept Development, Designing Modules, 3D Modeling, Main Render.
Keywords : Housing, Community, Modular, Additive Architecture, Need Basis, Structural Columns, Highway.
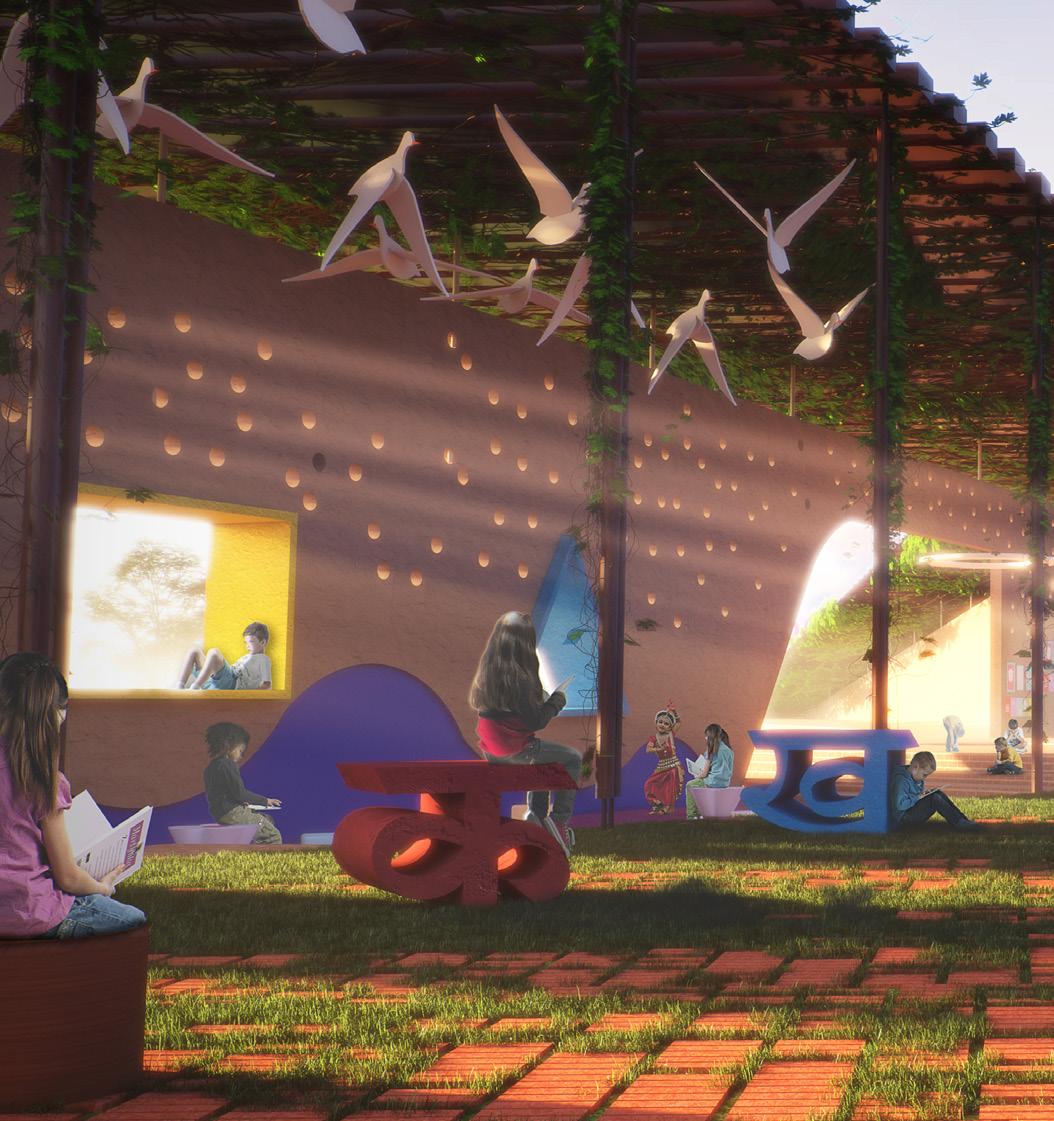
| dshah.arch@gmail.com 29
KNOWLEDGE HAAT
The ‘Haat’ is the heart of the community, the market is the core of any settlement, the school runs as a learning and working space and then transforms into workshop, market and exhibition spaces post school hours making it an ideal ‘Knowledge Haat’. Here, knowledge is shared in a not-so-traditional fashion as kids and adults come together in the vibrant outdoor spcae, share the classroom module, and spend the day in an environment crafted by local artisans.
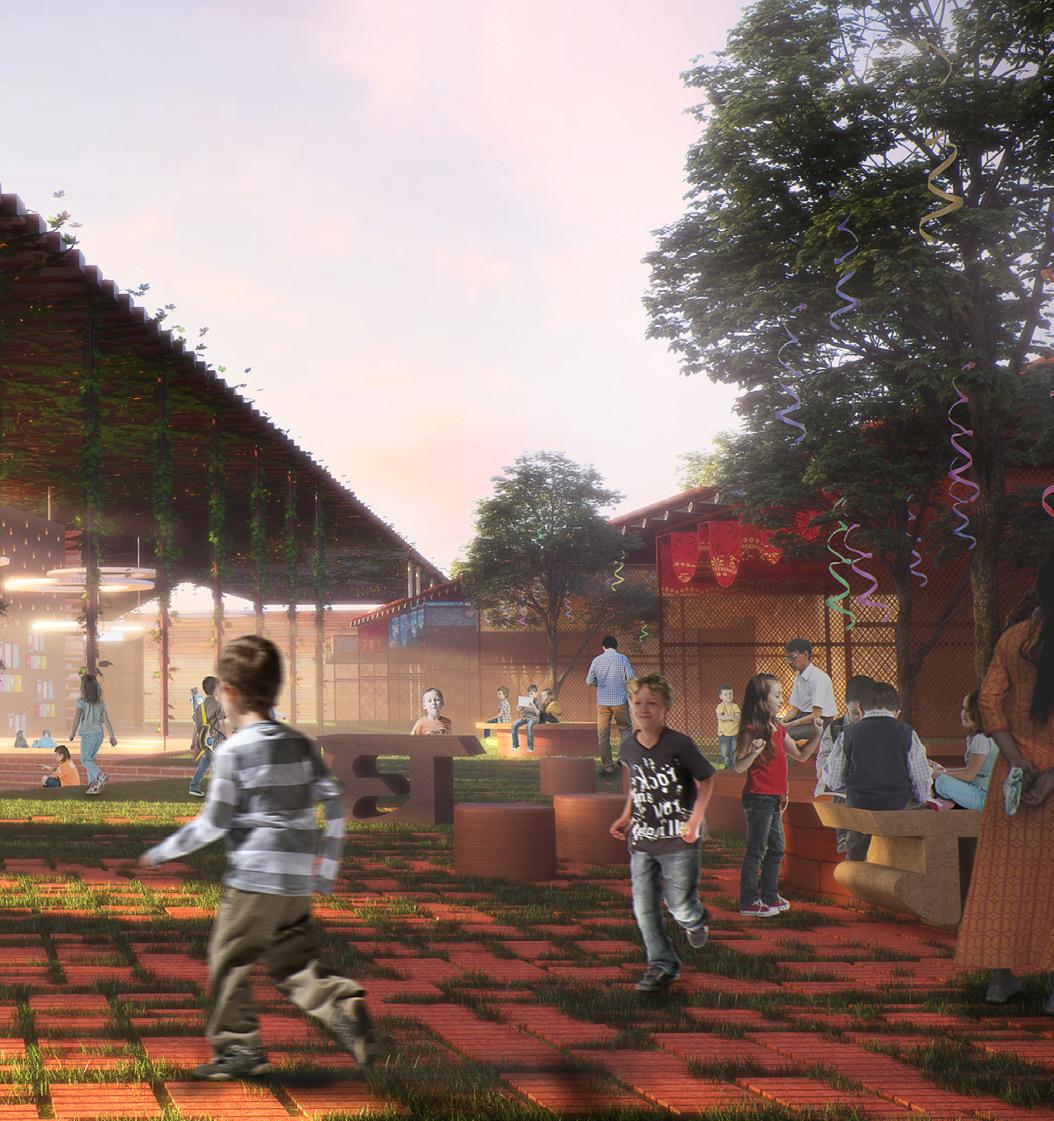
INSTITUTIONAL BUILDING | INTERNATIONAL COMPETITION | 2018
08
CLASSES ON, WALLS CLOSED
ONE CLASS ON BREAK, CRAFTSMEN USING INTERACTIVE SPACES TO WORK
COMMUNITY HOLDING MEETINGS WHILE THEIR CHILDREN PLAY NEARBY
OPEN EXHIBITION OF CRAFTS AND STUDENT WORK USING EXISTING FURNITURE
EXPERIENCE BASED EXHIBITION USING MIXED CONFIGURATION OF SLIDING WALLS
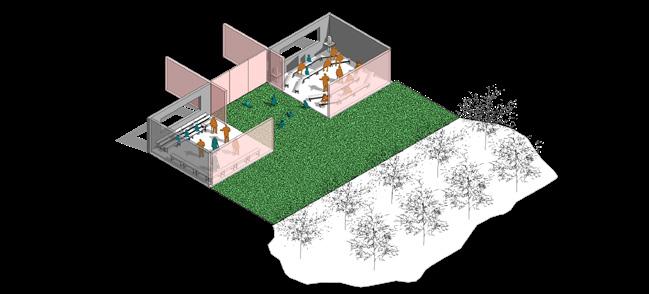
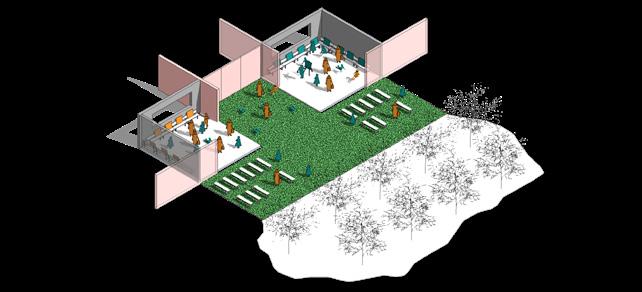
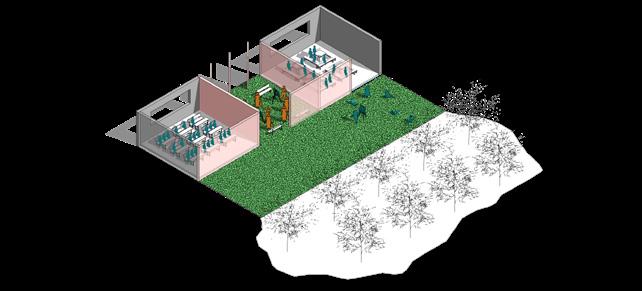
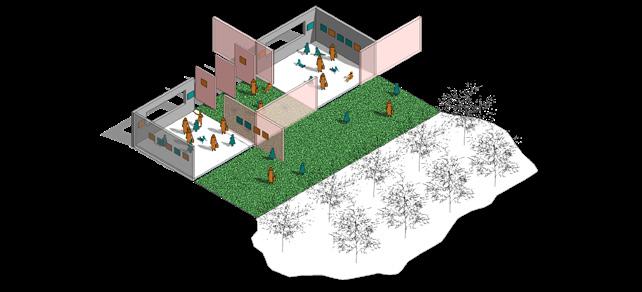
EVENING HAAT BEING USED AS EXHIBITION SPACES AND INDOOR MARKET
ADAPTIVE MODULE
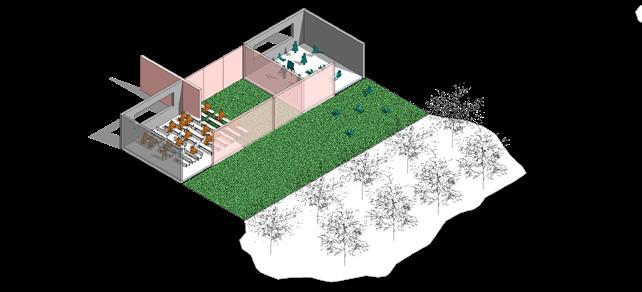
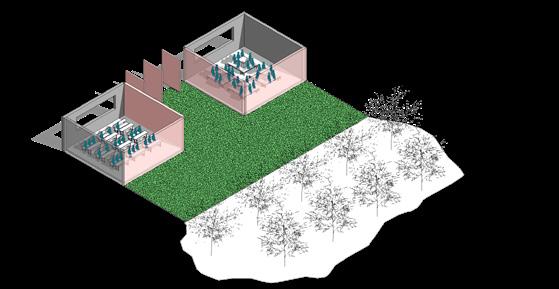
| dshah.arch@gmail.com 30
02.
03.
04.
DIAGRAM SHOWING CIRCULATION AND ROOF SYSTEMS
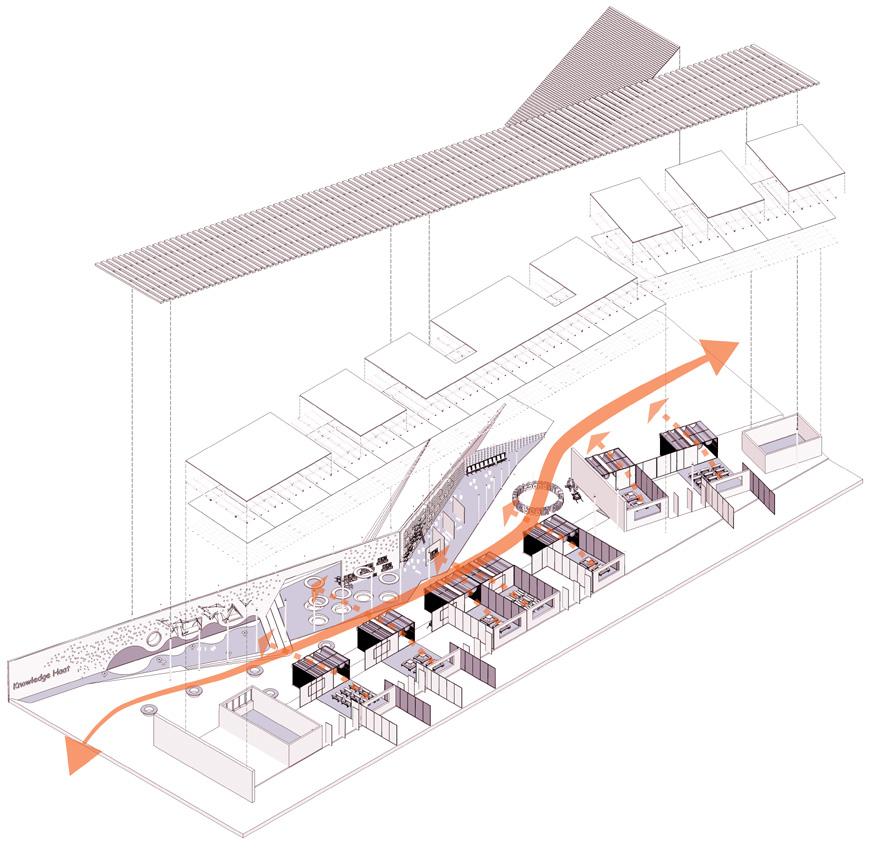
Education has consistently proven to be the fundamental aspect of future development, but in a country with 67% rural population, the present development of the community becomes primary. In scenarios like these, a school can not only be an educational hub but a community core.
The design works best as an ideal co-working space for the school and the community artisans to work in unison. Sanitation, Food and Medication being the necessities unavailable, the design celebrates a public toilet and medication facility in-turn luring the community towards the school.
Traditional arts are predominant here, the school encourages these and helps augment its future. The modular design of the classroom can be adopted anywhere invariably and can be incremented X and Y easily. The module is concepted such that it can shape-shift into larger spaces for various activities.
Understanding that education is invariable of age, the program is keenly designed, independent of the grade depending on the subject adding to the flexibility. The school is programed such that the learning processes in the familiar open environment breaking the norm of a 4-walled classroom, also incu cating habits of nursery development and recycling.
GREEN ROOF
01.
PERGOLA ROOF IN BAMBOO
ROOF TILES IN TERRACOTTA
RAFTERS IN WOOD
POLYCARBONATE SHEETS
FRAMEWORK IN WOOD
SITE WITH CIRCULATION 02 01 03 04 05 06 07
05.
06.
07.
INSTITUTIONAL BUILDING | INTERNATIONAL COMPETITION | 2018

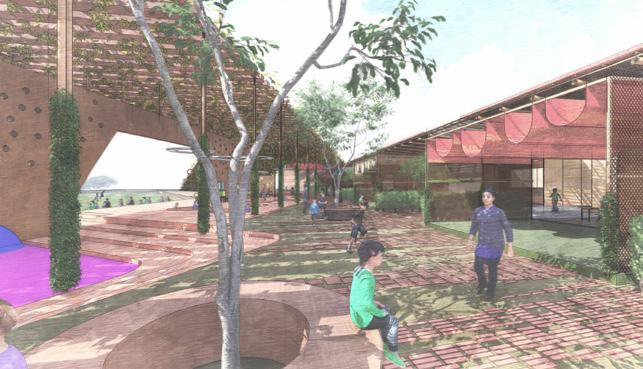
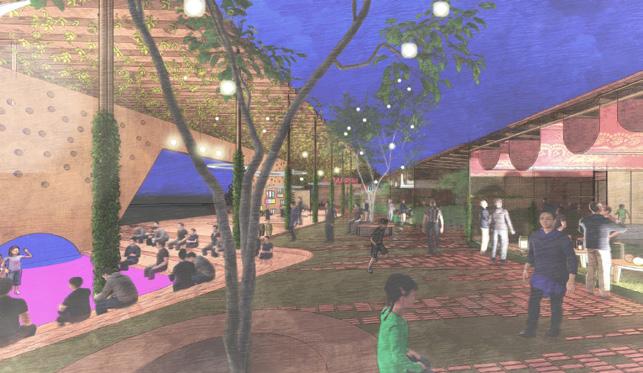
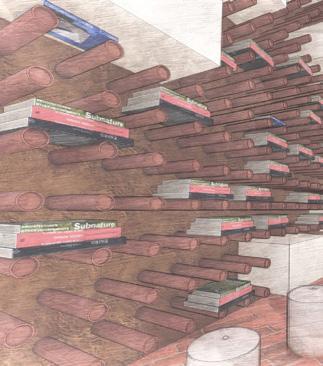
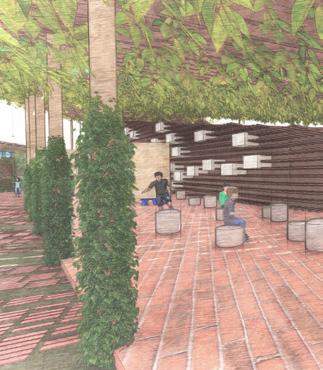
STREET DURING MORNING - SCHOOL STREET DURING EVENING - ‘HAAT’ LIBRARY WITH LADDERS PROMOTING ART AMONGST | dshah.arch@gmail.com 31
AMONGST THE YOUTH
COLOURING ON WALLS WITH NICHES TO CLIMB ON
LADDERS AS CURIOUS POINTS
INTERACTION IN RECESSED SEATING OUTDOORS
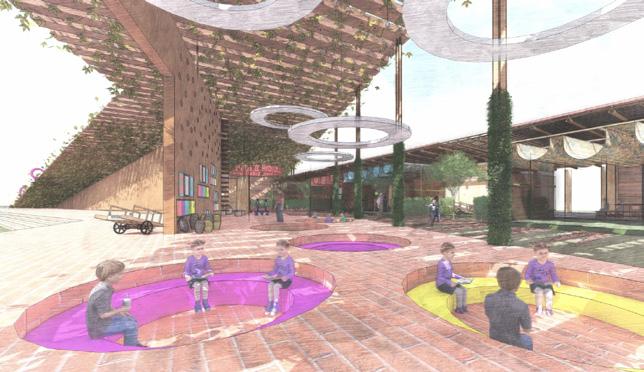
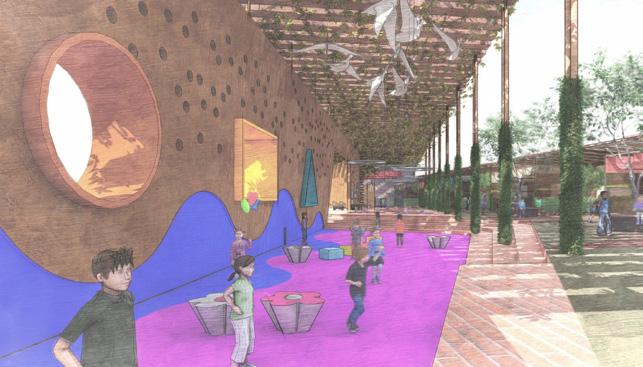
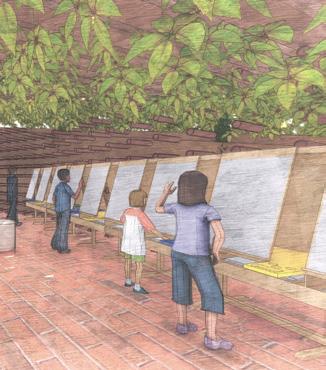
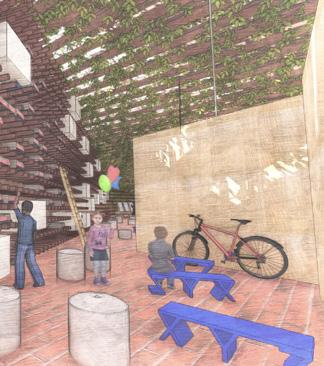
PERSPECTIVE SECTION
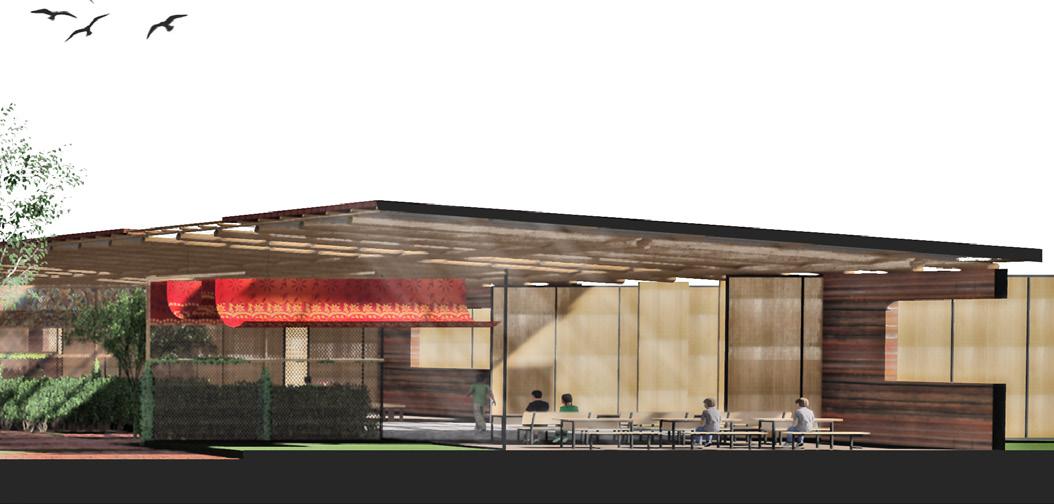
INSTITUTIONAL BUILDING | INTERNATIONAL COMPETITION | 2018
Team : David Marcozzi, Gene Bauer, Stephen Parsons
Site : Baltimore, Maryland
Rights: Ci Design Inc., Reveal Real Estate Management
Type : Mixed-Use Development, Multifamily Housing
Keywords : Infill Project, Historic Facade, Site Documentation, Renovation, Multifamily Units, Loft Units, Rooftop Amenities
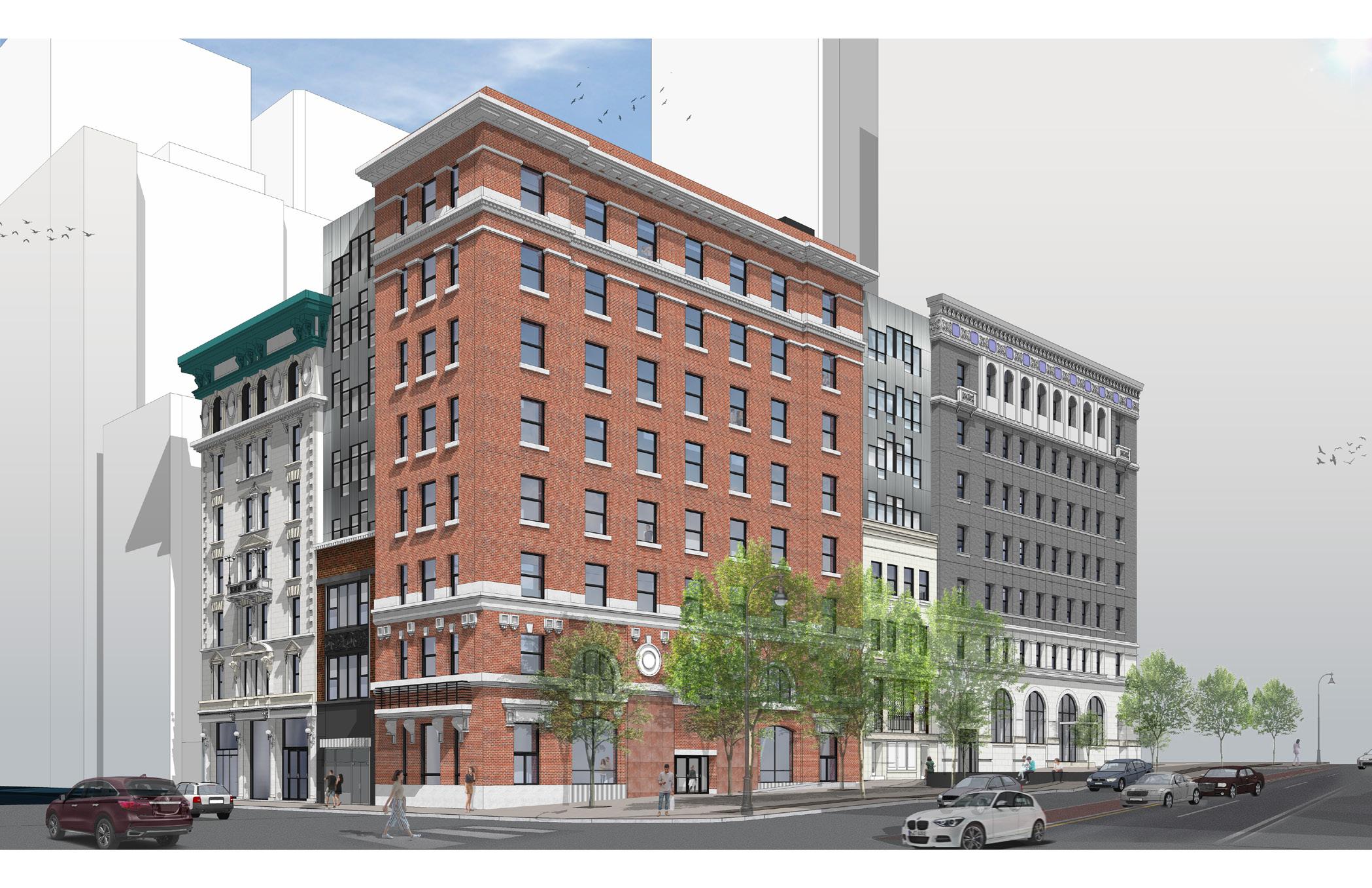
| dshah.arch@gmail.com 32
09
100 ST. PAUL STREET
100 St. Paul is a project based in downtown Baltimore catering to renovation of two buildings with heritage facades at the cross section of E Fayette St and St. Paul St. Project scope includes an infill addition amidst these facades, and design options explore contemporay and modern approaches in order to uplift the historic beauty of the existing.

PROFESSIONAL | CI DESIGN | 2022
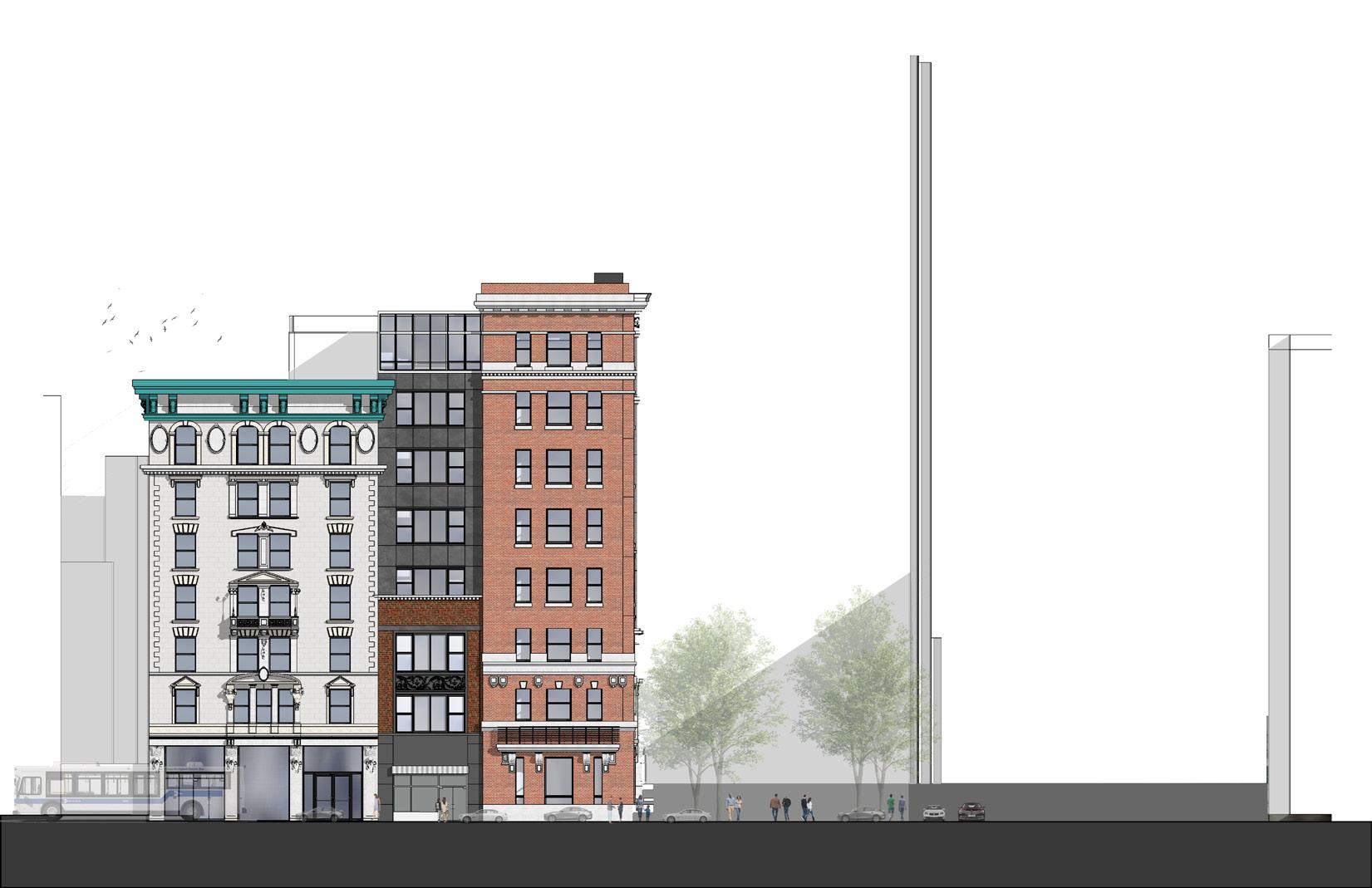

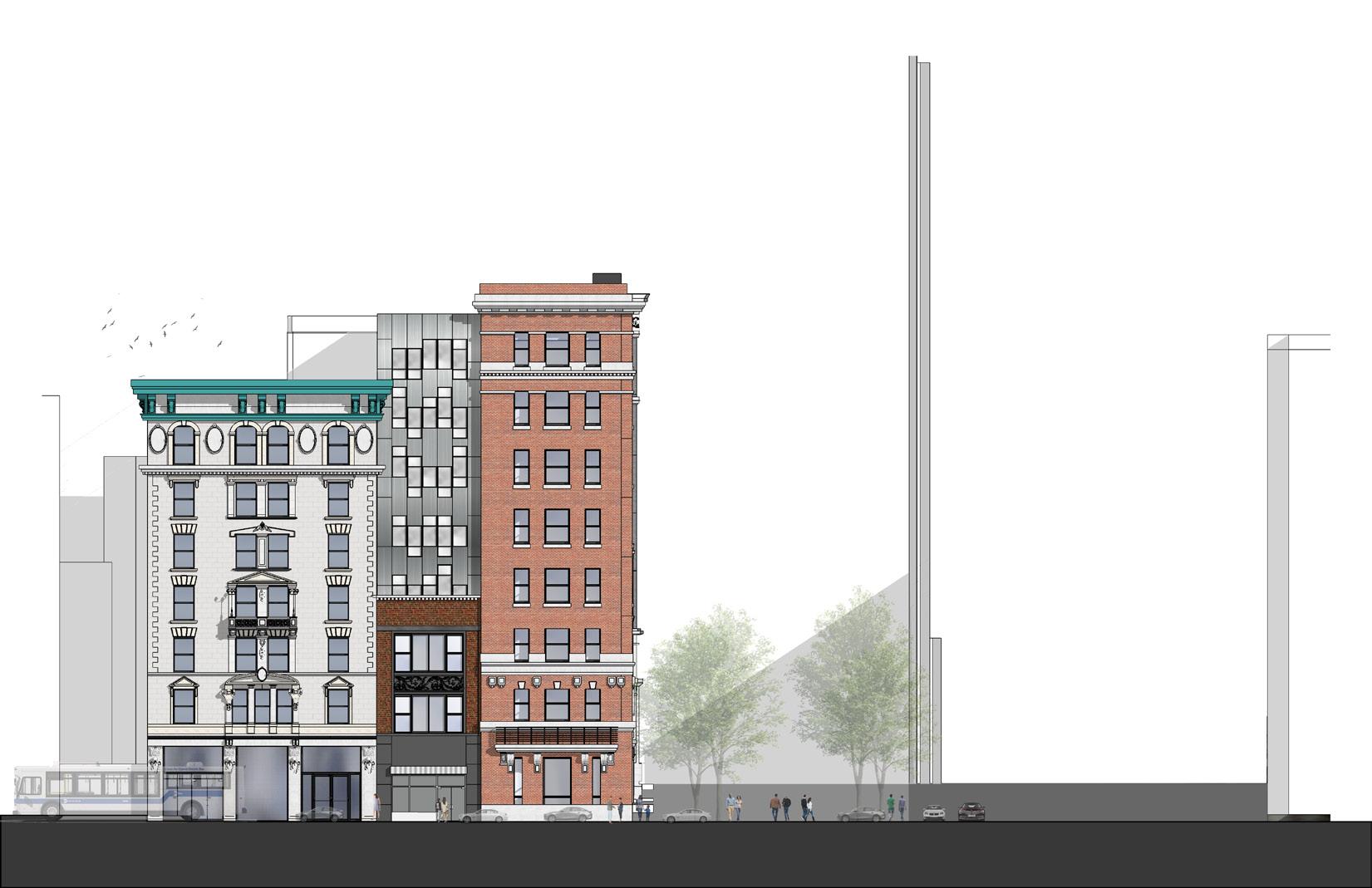
DESIGN OPTION 01 DESIGN PERSPECTIVE 01 DESIGN OPTION | dshah.arch@gmail.com 33

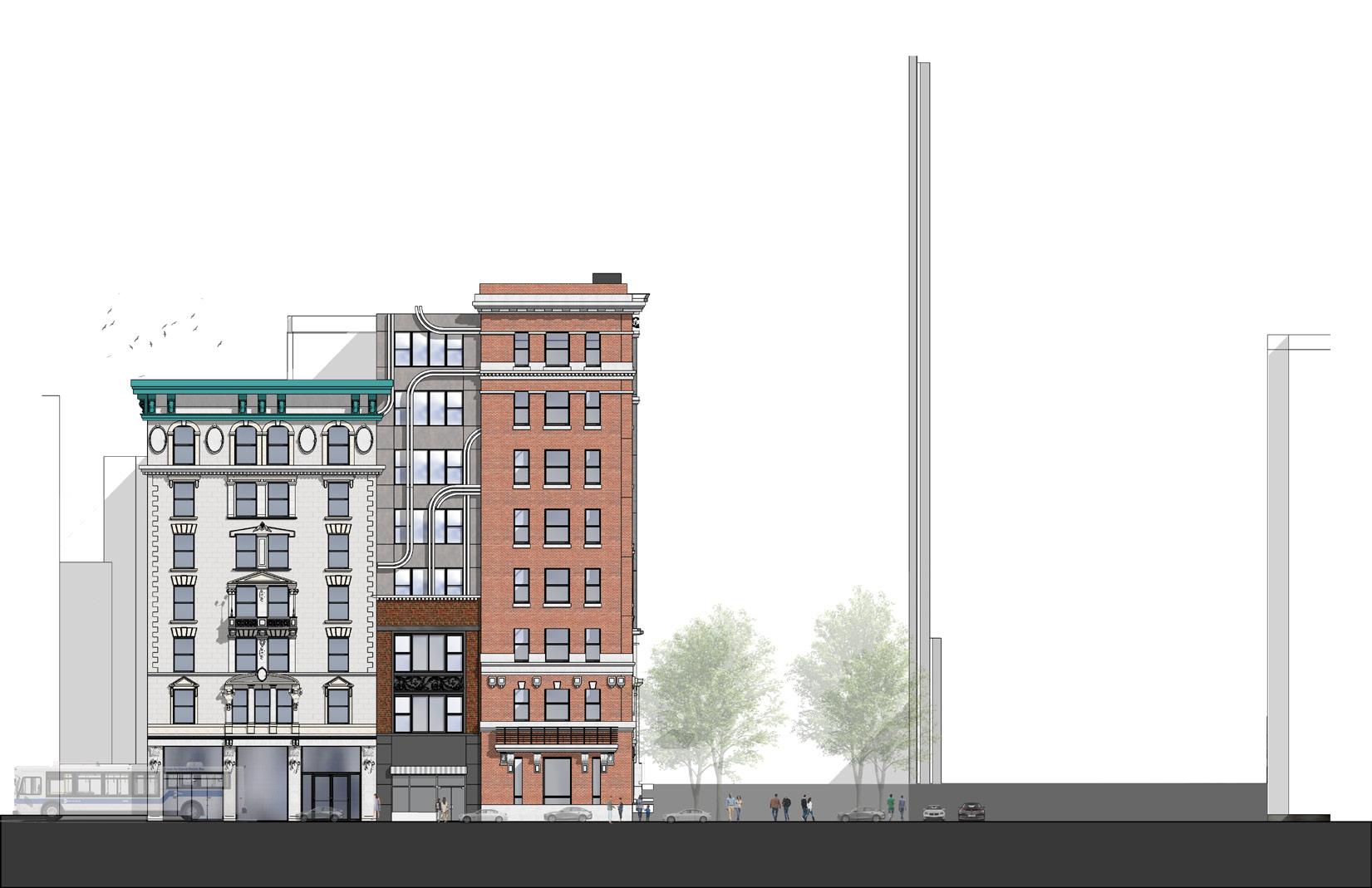

OPTION 02 DESIGN OPTION 03 DESIGN PERSPECTIVE 03 PROFESSIONAL | CI DESIGN | 2022
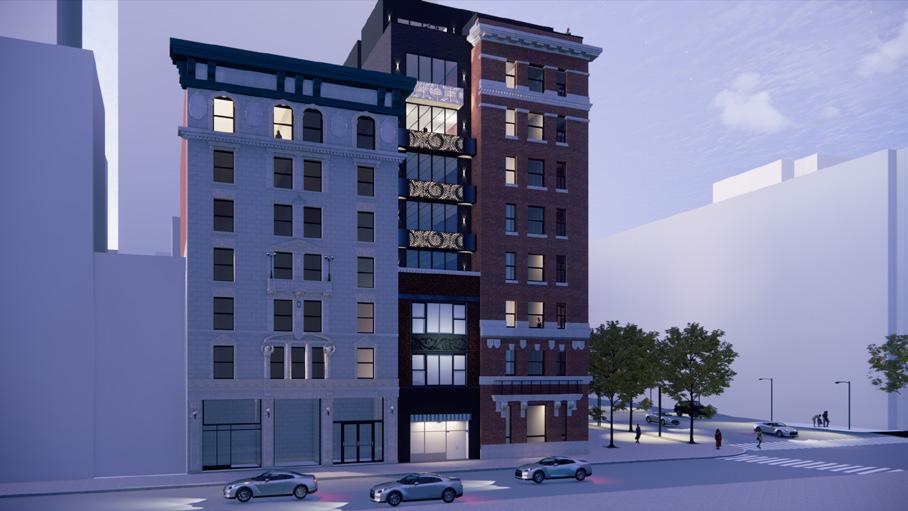
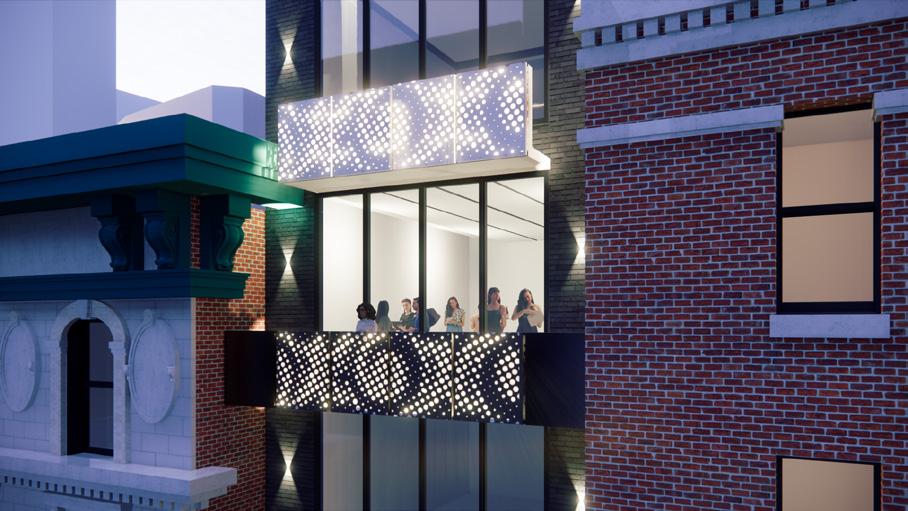
BALCONY DESIGN | dshah.arch@gmail.com 34
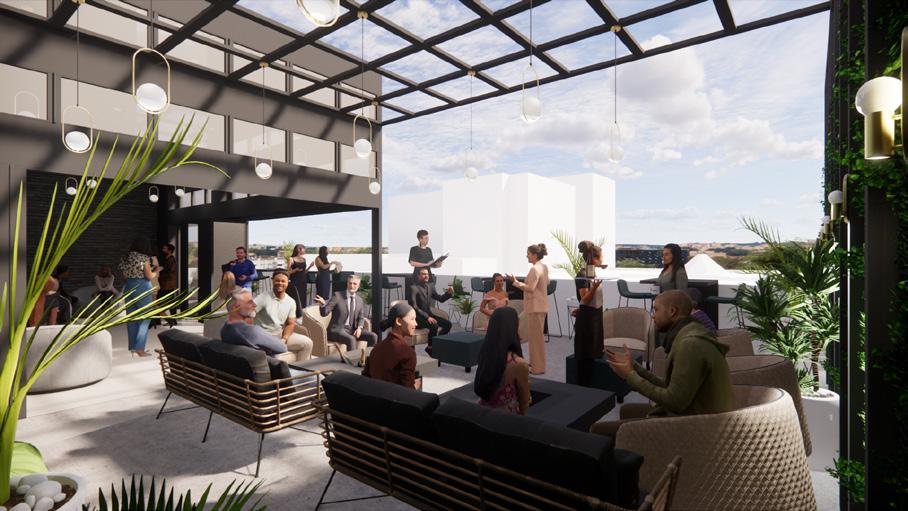
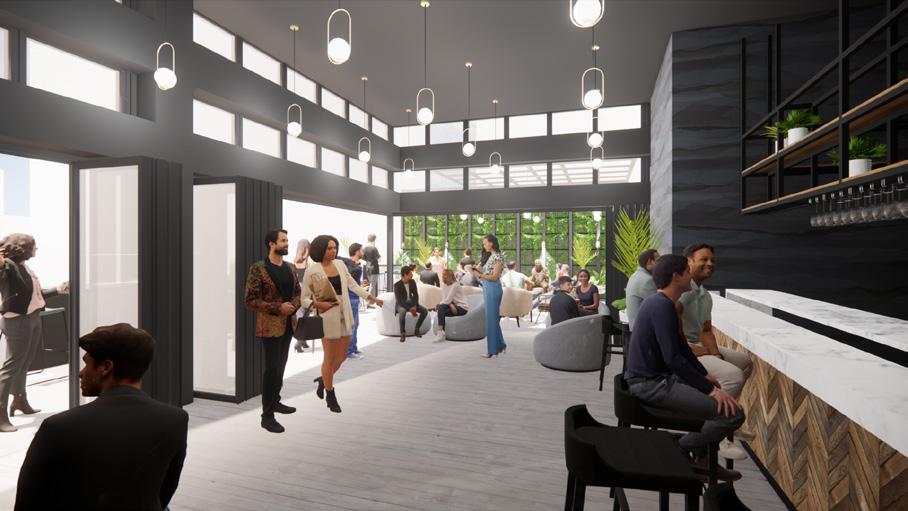
ROOFTOP BAR PROFESSIONAL | CI DESIGN | 2022
Team : Tobias Hinkle, Rabia Beydoun, Jessica Sanchez
Site : Apex, North Carolina
Rights: Ci Design Inc., The Halle Companies
Type : Mixed-Use Development, Multifamily Housing,
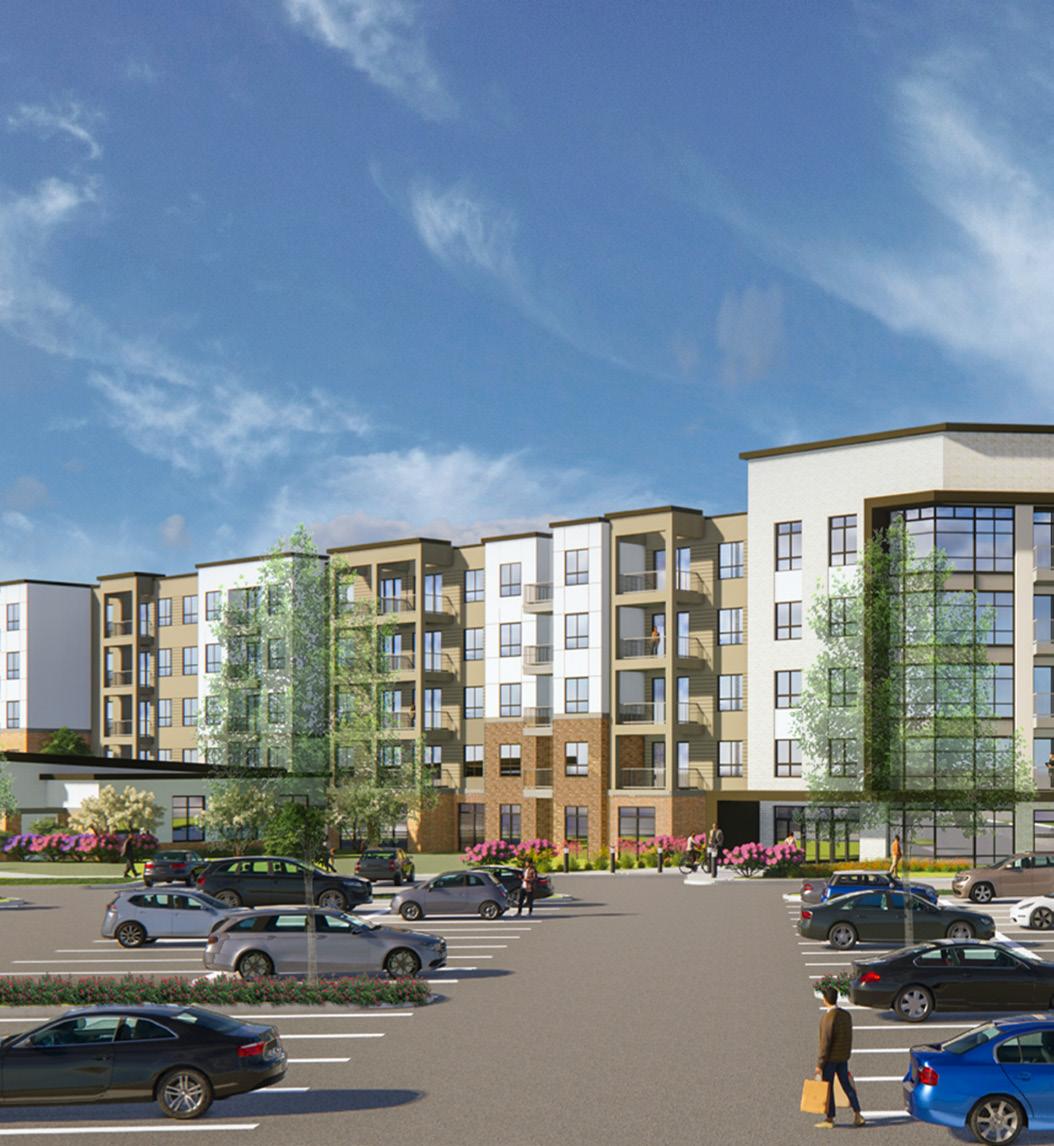
| dshah.arch@gmail.com 35
10 WESTFORD MIXED-USE DEVELOPMENT
Wstford, located in Apex, North Carolina consists of up to 289 units, and open parking structure for up to 441 cars with amenity spaces located on first and fifth levels. There are 5 levels of wood frame type III-A construction. The parking structure shall be 5-tiers of type II-b construction finished with like material of the multi-family building. Westford’s elevations are designed after careful study of the Apex town’s multifamily development.
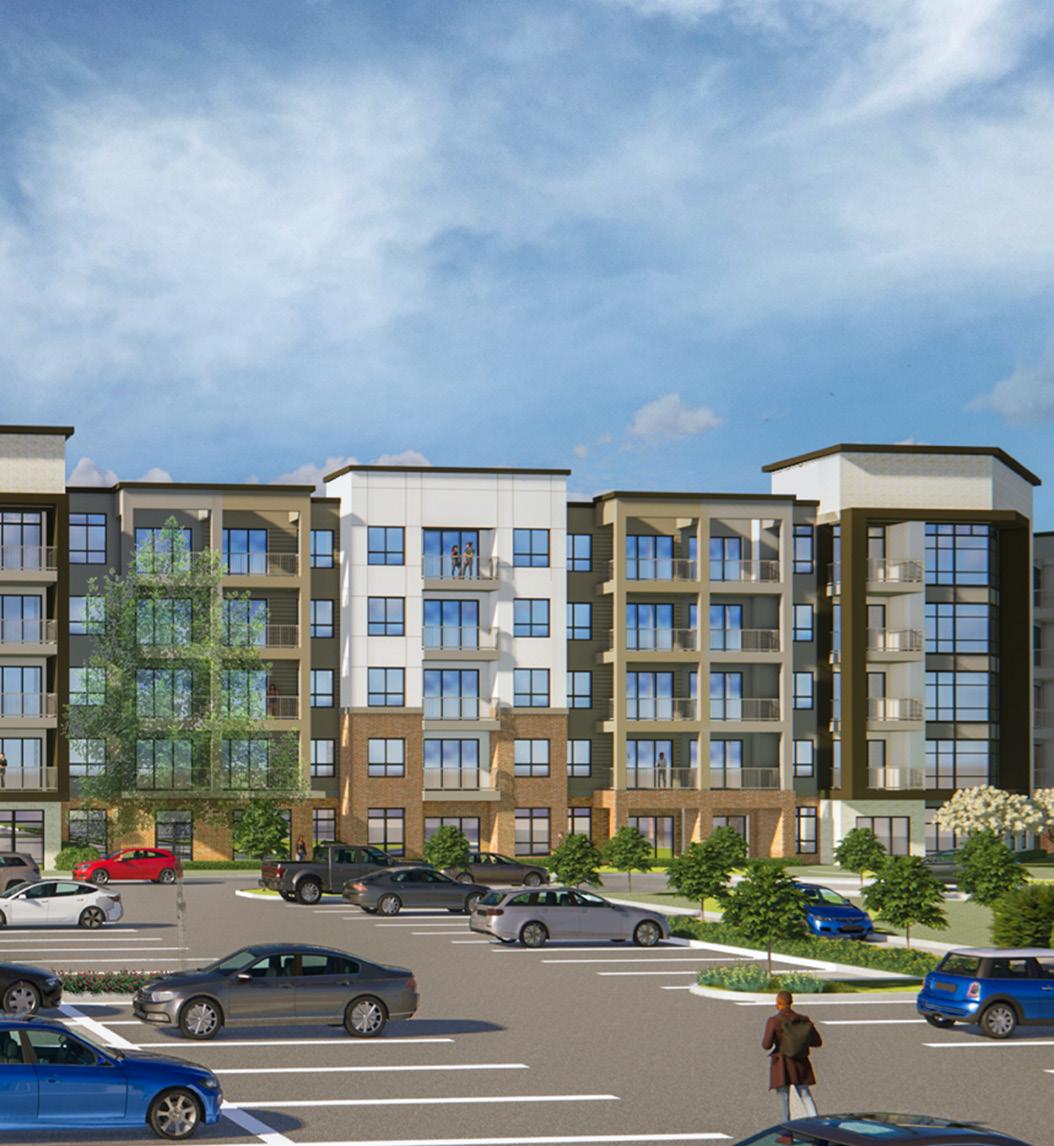
PROFESSIONAL | CI DESIGN | 2022
FLOOR
FLOOR




ELEVATION
1/16” = 1’- 0” 3 65’-0” MAX ROOF STRUCTURE) 10’8” 10’8” FIFTH FLOOR EL 380’-0” EL 369’-4” FOURTH FLOOR 65’-0” MAX (TO TOP OF ROOF STRUCTURE) 10’8” 10’8” 10’8” 12’0” FIFTH FLOOR EL 380’-0” EL 369’-4” EL 358’-8” EL 348’-0” EL 336’-0” FOURTH FLOOR THIRD FLOOR SECOND FLOOR FIRST FLOOR 65’-0” MAX (TO TOP OF ROOF STRUCTURE) 10’8” 10’8” 10’8” 12’0” FIFTH FLOOR EL 380’-0” EL 369’-4” EL 358’-8” EL 348’-0” EL 336’-0” FOURTH FLOOR THIRD FLOOR SECOND FLOOR FIRST FLOOR 65’-0” MAX (TO TOP OF ROOF STRUCTURE) 10’8” 10’8” 10’8” 12’0” FIFTH FLOOR EL 380’-0” EL 369’-4” EL 358’-8” EL 348’-0” EL 336’-0” FOURTH FLOOR THIRD FLOOR SECOND FLOOR FIRST FLOOR 10’8” 10’8” 10’8” 12’0” 5TH FL. EL 380’-0” EL 369’-4” EL 358’-8” EL 348’-0” EL 336’-0” 4TH FL. 3RD FL. 2ND FL. 1ST FL. 5’-0” MAX PARAPET EXTENSION 5’-0” MAX PARAPET EXTENSION 5’-0” MAX PARAPET EXTENSION 5’-0” MAX PARAPET EXTENSION 5’-0” MAX PARAPET EXTENSION 65’-0” MAX (TO TOP OF ROOF STRUCTURE) FC2 FC2 B1 FC2 FC3 B2 B1 B2 FC1 FC2 FC2 MT2 NORTHEAST ELEVATION SCALE: 1/16” = 1’- 0” 3 65’-0” MAX (TO TOP OF ROOF STRUCTURE) 10’8” 10’8” 10’8” 12’0” FIFTH FLOOR EL 380’-0” EL 369’-4” EL 358’-8” EL 348’-0” EL 336’-0” FOURTH FLOOR THIRD FLOOR SECOND FLOOR FIRST FLOOR 65’-0” MAX (TO TOP OF ROOF STRUCTURE) 10’8” 10’8” 10’8” 12’0” FIFTH FLOOR EL 380’-0” EL 369’-4” EL 358’-8” EL 348’-0” EL 336’-0” FOURTH
THIRD
SECOND
FIRST
65’-0” (TO TOP OF ROOF STRUCTURE) 10’8” 10’8” 10’8” 12’0”
EL
EL
EL
EL
EL
THIRD
SECOND
FIRST
65’-0” MAX (TO TOP OF ROOF STRUCTURE) 10’8” 10’8” 10’8” 12’0”
EL
EL
EL
FIRST
10’8” 10’8” 12’0” EL 369’-4” EL 358’-8” EL 348’-0” EL 336’-0” 3RD FL. 2ND FL. 1ST FL.
MAX
MAX
MAX
4 5 Autodesk Docs://Westford/Westford.rvt 7/18/2022 2:34:51 PM | dshah.arch@gmail.com 36
NORTHEAST
SCALE:
FLOOR
FLOOR
FLOOR
FLOOR
FIFTH FLOOR
380’-0”
369’-4”
358’-8”
348’-0”
336’-0” FOURTH FLOOR
FLOOR
FIFTH FLOOR
380’-0”
369’-4” EL 358’-8” EL 348’-0”
336’-0” FOURTH FLOOR THIRD FLOOR SECOND FLOOR
FLOOR
5’-0”
PARAPET EXTENSION 5’-0” MAX PARAPET EXTENSION 5’-0”
PARAPET EXTENSION 5’-0”
PARAPET EXTENSION
SIMILAR
B1: BRICK VENEER - SANTA FE, TRIANGLE BRICK COMPANY OR SIMILAR B2: BRICK VENEER - OATMEAL, CHEROKEE BRICK OR SIMILAR












PERSPECTIVE VIEW - FRONT 6
PERSPECTIVE VIEW - FRONT ELEVATION 6
PERSPECTIVE VIEW - FRONT ELEVATION 6






GENERAL NOTES
2
2
ELEVATION KEY NOTES
2
NORTHWEST ELEVATION SCALE: 1/16” = 1’- 0” 5 SOUTHWEST ELEVATION SCALE: 1/16” = 1’- 0”
4
EAST ELEVATION SCALE: 1/16” = 1’- 0”
B1 PC1 PC1 ELEVATION GENERAL NOTES 1. SEE SPECIFICATIONS FOR DETAILED INFORMATION. 2. SEE A201-2017 FOR GENERAL CONDITIONS OF THE CONTRACT 3. SEE SHEET T001 FOR TYPICAL NOTES, SYMBOLS, ACCESSIBILITY STANDARDS, AND ABBREVIATIONS. SEE SHEET T002 FOR CODE 4. CONTRACTOR TO COORDINATE CONSTRUCTION WITH ALL TRADES COMMENCEMENT OF WORK. 5. CONTRACTOR SHALL BE RESPONSIBLE FOR REPAIRING, PATCHING, DAMAGE DUE TO CONSTRUCTION OR INSTALLATION OF TRADES. FINISH OF EXISTING CONDITIONS DAMAGED BY NEW WORK SHALL WORK. 6. EXTERIOR DIMENSIONS ARE TAKEN FROM FACE OF SHEATHING U.N.O. SEE WALLS SECTIONS AND DETAILS FOR MORE INFORMATION. 7. CONTRACTOR TO FIELD VERIFY DIMENSIONS AND CONNECTION COMMENCEMENT OF NEW CONSTRUCTION. IN CASE OF CONFLICT, SHALL NOTIFY THE ARCHITECT PRIOR TO PROCEEDING WITH WORK. 8. ALL ITEMS TO BE SUPPLIED AND INSTALLED BY CONTRACTOR LISTED AS "N.I.C." OR "BY OTHERS". 9. COORDINATE SEQUENCE OF WORK TO PROTECT ADJACENT SPACES CONSTRUCTION ZONE. PROVIDE BARRIER SEPARATION AS REQUIRED GENERAL CONTRACTOR AND OWNER. 10. MAINTAIN FIRE RATING OF CONSTRUCTION WHERE ANY ITEMS CONSTRUCTION. ALL PENETRATIONS SHALL BE FIRE STOPPED AND ACCORDANCE TO APPLICABLE U.L. ASSEMBLY RATING. 11. REFER TO STRUCTURAL AND MEP/FP DRAWINGS AND SPECIFICATIONS INFORMATION. MATERIAL LEGEND TAG DESCRIPTION FC1: FIBER CEMENT PANEL SIDING SPEC - RICH ESPRESSO, JAMES GENERAL BUILDING INFORMATION THE PROPOSED PROJECT CONSISTS OF UP TO 289 UNITS, AND O STRUCTURE FOR UP TO 441 CARS. THE MULTI-FAMILY BUILDING WILL BE FULLY SPRINKLERED PER LEVELS OF WOOD FRAME TYPE III-A CONSTRUCTION. AMENITY SPACES RESIDENTS SHALL BE LOCATED ON THE FIRST AND FIFTH FLOOR THE PARKING STRUCTURE SHALL BE 5-TIERS OF TYPE II-B CONSTRUCTION WITH LIKE MATERIAL OF THE MULTI-FAMILY BUILDING. FC2: FIBER CEMENT PANEL SIDING - MONTEREY TAUPE JAMES FC3: FIBER CEMENT PANEL / SIDING - ARCTIC WHITE, JAMES HARDIE B1: BRICK VENEER - SANTA FE, TRIANGLE BRICK COMPANY OR B2: BRICK VENEER - OATMEAL, CHEROKEE BRICK OR SIMILAR PC1: ARCHITECTURAL PRECAST PANEL W/ REVEAL DETAILS SPEC MT1: METAL TREATMENTS (COPING, RAILING, ETC.) SPEC TBD MT2: METAL TREATMENTS (COPING, RAILING, ETC.) SPEC TBD ELEVATION KEY NOTES FLOOR AREAS LVL MULTI-FAMILY BUILDING PARKING STRUCTURE 1 65,166 SF 2 61,128 SF 3 4 5 TOT 309,678 SF 61,128 SF 61,128 SF 61,128 SF 1 ALUMINUM STOREFRONT "BLACK/DARK BRONZE", TYP. 2 VINYL CLAD WINDOWS - "BLACK/DARK BRONZE", TYP. 3 METAL COPING "BLACK/DARK BRONZE", TYP. 4 METAL CANOPY 5 METAL SCREENING 6 METAL BALCONY RAILINGS - "BLACK/DARK BRONZE", TYP. GENERAL NOTES 1. PROPOSED SIGNAGE IS SUBJECT TO TOWN OF APEX REVIEW/APPROVAL. 2. PROPERTY OWNER FURTHER RESERVES THE RIGHT TO ADORN BUILDING WITH ARTWORK, SEASONAL DECORATIONS, MARKETING TREATMENTS SUBJECT TO TOWN OF APEX APPROVALS REQUIRED. 3. FINAL EXTERIOR MATERIAL AND COLOR SELECTION IS SUBJECT TO CONSTRUCTION. 4. RESIDENTIAL TRASH AND MOVE-IN/LOADING AREA ARE ALL INTERNAL BUILDING 5. MECHANICAL/HVAC EQUIPMENT WILL BE LOCATED ON THE ROOF ABOVE THE CORRIDORS NEAR THE CENTER OF THE BUILDING. SCREENED FROM PEDESTRIAN VIEW AT GROUND LEVEL ALONG PARAPETS/SITE DISTANCE ANGLES. 6. NO HIGH OUTPUT WALL LIGHT PACKS OR FLOOD LIGHTS WILL BUILDING. EXTERIOR WALL LIGHTLY WILL BE PROVIDED AT RESIDENTIAL AND ENTRY POINTS TO THE BUILDING. THIS LIGHTING WILL HAVE (LESS THAN 100 WATTS) TO ILLUMINATE THE GROUND SURFACE OF THE ENTRY LOCATIONS. EXACT LIGHTING LOCATIONS TBD. 7. CANOPY LIGHTING SHALL BE PROVIDED WITH RECESSED DOWNLIGHTS MOUNTED SCONCE FIXTURES OF LESS THAN 100 WATTS. KEY PLAN 5 NORTHWEST ELEVATION SCALE: 1/16” = 1’- 0” 5 SOUTHWEST ELEVATION SCALE: 1/16” = 1’- 0”
4
3
SCALE: 1/16” = 1’- 0”
SOUTHEAST ELEVATION SCALE: 1/16” = 1’- 0”
8. ALL ITEMS TO BE SUPPLIED AND INSTALLED BY CONTRACTOR LISTED AS "N.I.C." OR "BY OTHERS". 9. COORDINATE SEQUENCE OF WORK TO PROTECT ADJACENT SPACES CONSTRUCTION ZONE. PROVIDE BARRIER SEPARATION AS REQUIRED GENERAL CONTRACTOR AND OWNER. 10. MAINTAIN FIRE RATING OF CONSTRUCTION WHERE ANY ITEMS CONSTRUCTION. ALL PENETRATIONS SHALL BE FIRE STOPPED AND ACCORDANCE TO APPLICABLE U.L. ASSEMBLY RATING. 11. REFER TO STRUCTURAL AND MEP/FP DRAWINGS AND SPECIFICATIONS INFORMATION. MATERIAL LEGEND 1 2 3 TAG DESCRIPTION FC1: FIBER CEMENT PANEL SIDING SPEC - RICH ESPRESSO, JAMES GENERAL BUILDING INFORMATION THE PROPOSED PROJECT CONSISTS OF UP TO 289 UNITS, AND O STRUCTURE FOR UP TO 441 CARS. THE MULTI-FAMILY BUILDING WILL BE FULLY SPRINKLERED PER LEVELS OF WOOD FRAME TYPE III-A CONSTRUCTION. AMENITY SPACES RESIDENTS SHALL BE LOCATED ON THE FIRST AND FIFTH FLOOR THE PARKING STRUCTURE SHALL BE 5-TIERS OF TYPE II-B CONSTRUCTION WITH LIKE MATERIAL OF THE MULTI-FAMILY BUILDING. FC2: FIBER CEMENT PANEL SIDING - MONTEREY TAUPE JAMES FC3: FIBER CEMENT PANEL / SIDING - ARCTIC WHITE, JAMES HARDIE B1: BRICK VENEER - SANTA FE, TRIANGLE BRICK COMPANY OR B2: BRICK VENEER - OATMEAL, CHEROKEE BRICK OR SIMILAR PC1: ARCHITECTURAL PRECAST PANEL W/ REVEAL DETAILS SPEC MT1: METAL TREATMENTS (COPING, RAILING, ETC.) SPEC TBD MT2: METAL TREATMENTS (COPING, RAILING, ETC.) SPEC TBD ELEVATION KEY NOTES FLOOR AREAS LVL MULTI-FAMILY BUILDING PARKING STRUCTURE 1 65,166 SF 2 61,128 SF 3 4 5 TOT 309,678 SF 61,128 SF 61,128 SF 61,128 SF 1 ALUMINUM STOREFRONT "BLACK/DARK BRONZE", TYP. 2 VINYL CLAD WINDOWS - "BLACK/DARK BRONZE", TYP. 3 METAL COPING "BLACK/DARK BRONZE", TYP. 4 METAL CANOPY 5 METAL SCREENING 6 METAL BALCONY RAILINGS - "BLACK/DARK BRONZE", TYP. GENERAL NOTES 1. PROPOSED SIGNAGE IS SUBJECT TO TOWN OF APEX REVIEW/APPROVAL. 2. PROPERTY OWNER FURTHER RESERVES THE RIGHT TO ADORN BUILDING WITH ARTWORK, SEASONAL DECORATIONS, MARKETING TREATMENTS SUBJECT TO TOWN OF APEX APPROVALS REQUIRED. 3. FINAL EXTERIOR MATERIAL AND COLOR SELECTION IS SUBJECT TO CONSTRUCTION. 4. RESIDENTIAL TRASH AND MOVE-IN/LOADING AREA ARE ALL INTERNAL BUILDING 5. MECHANICAL/HVAC EQUIPMENT WILL BE LOCATED ON THE ROOF ABOVE THE CORRIDORS NEAR THE CENTER OF THE BUILDING. SCREENED FROM PEDESTRIAN VIEW AT GROUND LEVEL ALONG PARAPETS/SITE DISTANCE ANGLES. 6. NO HIGH OUTPUT WALL LIGHT PACKS OR FLOOD LIGHTS WILL BUILDING. EXTERIOR WALL LIGHTLY WILL BE PROVIDED AT RESIDENTIAL AND ENTRY POINTS TO THE BUILDING. THIS LIGHTING WILL HAVE (LESS THAN 100 WATTS) TO ILLUMINATE THE GROUND SURFACE OF THE ENTRY LOCATIONS. EXACT LIGHTING LOCATIONS TBD. 7. CANOPY LIGHTING SHALL BE PROVIDED WITH RECESSED DOWNLIGHTS MOUNTED SCONCE FIXTURES OF LESS THAN 100 WATTS. KEY PLAN 1 5 4 SOUTHEAST ELEVATION | 04 SOUTHWEST ELEVATION | 02 NORTHWEST ELEVATION | 01 NORTHWEST ELEVATION SCALE: 1/16” = 1’- 0” 5 SOUTHWEST ELEVATION SCALE: 1/16” = 1’- 0” 4 PERSPECTIVE VIEW - FRONT ELEVATION 6 EAST ELEVATION 2 MT1 FC2 B1 PC1 5 PC1 ELEVATION GENERAL NOTES 1. SEE SPECIFICATIONS FOR DETAILED INFORMATION. 2. SEE A201-2017 FOR GENERAL CONDITIONS OF THE CONTRACT FOR CONSTRUCTION. 3. SEE SHEET T001 FOR TYPICAL NOTES, SYMBOLS, ACCESSIBILITY MOUNTING STANDARDS, AND ABBREVIATIONS. SEE SHEET T002 FOR CODE SUMMARY INFORMATION. 4. CONTRACTOR TO COORDINATE CONSTRUCTION WITH ALL TRADES PRIOR TO COMMENCEMENT OF WORK. 5. CONTRACTOR SHALL BE RESPONSIBLE FOR REPAIRING, PATCHING, AND REPLACING ANY DAMAGE DUE TO CONSTRUCTION OR INSTALLATION OF TRADES. REPAIR, PATCH, AND FINISH OF EXISTING CONDITIONS DAMAGED BY NEW WORK SHALL MATCH ADJACENT WORK. 6. EXTERIOR DIMENSIONS ARE TAKEN FROM FACE OF SHEATHING OR MASONRY U.N.O. SEE WALLS SECTIONS AND DETAILS FOR MORE INFORMATION. 7. CONTRACTOR TO FIELD VERIFY DIMENSIONS AND CONNECTION POINTS PRIOR TO COMMENCEMENT OF NEW CONSTRUCTION. IN CASE OF CONFLICT, THE CONTRACTOR SHALL NOTIFY THE ARCHITECT PRIOR TO PROCEEDING WITH WORK. 8. ALL ITEMS TO BE SUPPLIED AND INSTALLED BY CONTRACTOR UNLESS SPECIFICALLY LISTED AS "N.I.C." OR "BY OTHERS". 9. COORDINATE SEQUENCE OF WORK TO PROTECT ADJACENT SPACES FROM CONSTRUCTION ZONE. PROVIDE BARRIER SEPARATION AS REQUIRED AND DIRECTED BY GENERAL CONTRACTOR AND OWNER. 10. MAINTAIN FIRE RATING OF CONSTRUCTION WHERE ANY ITEMS ARE BUILT INTO CONSTRUCTION. ALL PENETRATIONS SHALL BE FIRE STOPPED AND SEALED IN ACCORDANCE TO APPLICABLE U.L. ASSEMBLY RATING. 11. REFER TO STRUCTURAL AND MEP/FP DRAWINGS AND SPECIFICATIONS FOR MORE INFORMATION. MATERIAL LEGEND ci-designinc.com LANDSCAPE ARCHITECTURE GRAPHICS ARCHITECTURE PLANNING INTERIORS 530 HILLSBOROUGH STREET RALEIGH, NC T 919.890.8809 B C D PRELIMINARY FOR REVIEW ONLY THESE DOCUMENTS ARE FOR DESIGN REVIEW AND NOT INTENDED FOR BIDDING, CONSTRUCTION, OR PERMIT PURPOSES. THEY WERE PREPARED BY OR UNDER THE SUPERVISION OF CI DESIGN. CLIENT: OWNER: THE HALLE COMPANIES THE HALLE COMPANIES 2900 LINDEN LANE, SUITE 300 SILVER SPRING, MARYLAND 20910 www.hallecompanies.com TAG DESCRIPTION FC1: FIBER CEMENT PANEL SIDING SPEC - RICH ESPRESSO, JAMES HARDIE OR SIMILAR GENERAL BUILDING INFORMATION THE PROPOSED PROJECT CONSISTS OF UP TO 289 UNITS, AND OPEN PARKING STRUCTURE FOR UP TO 441 CARS. THE MULTI-FAMILY BUILDING WILL BE FULLY SPRINKLERED PER NFPA 13. THERE ARE 5 LEVELS OF WOOD FRAME TYPE III-A CONSTRUCTION. AMENITY SPACES SERVICES THE RESIDENTS SHALL BE LOCATED ON THE FIRST AND FIFTH FLOOR LEVELS. THE PARKING STRUCTURE SHALL BE 5-TIERS OF TYPE II-B CONSTRUCTION FINISHED WITH LIKE MATERIAL OF THE MULTI-FAMILY BUILDING. FC2: FIBER CEMENT PANEL SIDING - MONTEREY TAUPE, JAMES HARDIE OR SIMILAR FC3: FIBER CEMENT PANEL / SIDING ARCTIC WHITE, JAMES HARDIE OR
EAST ELEVATION
1
PC1:
W/
DETAILS SPEC TBD MT1: METAL TREATMENTS (COPING, RAILING, ETC.) SPEC TBD MT2: METAL TREATMENTS (COPING, RAILING, ETC.) SPEC TBD
ARCHITECTURAL PRECAST PANEL
REVEAL
FLOOR AREAS LVL MULTI-FAMILY BUILDING PARKING STRUCTURE 1 65,166 SF 2 61,128 SF 3 4 5 TOT 309,678 SF 147,825 SF 29,565 SF 29,565 SF 29,565 SF 29,565 SF 29,565 SF 61,128 SF 61,128 SF 61,128 SF 1 ALUMINUM STOREFRONT - "BLACK/DARK BRONZE", TYP. 2 VINYL CLAD WINDOWS - "BLACK/DARK BRONZE", TYP. 3 METAL COPING "BLACK/DARK BRONZE", TYP. 4 METAL CANOPY 5 METAL SCREENING 6 METAL BALCONY RAILINGS - "BLACK/DARK BRONZE", TYP. GENERAL NOTES 1. PROPOSED SIGNAGE IS SUBJECT TO TOWN OF APEX REVIEW/APPROVAL. 2. PROPERTY OWNER FURTHER RESERVES THE RIGHT TO ADORN THE GARAGE BUILDING WITH ARTWORK, SEASONAL DECORATIONS, MARKETING OR SIMILAR TREATMENTS SUBJECT TO TOWN OF APEX APPROVALS REQUIRED. 3. FINAL EXTERIOR MATERIAL AND COLOR SELECTION IS SUBJECT TO CHANGE PRIOR TO CONSTRUCTION. 4. RESIDENTIAL TRASH AND MOVE-IN/LOADING AREA ARE ALL INTERNAL TO THE WESTFORD MIXED-USE DEVELOPMENT MULTIFAMILY BUILDING APEX, NORTH CAROLINA NORTHWEST ELEVATION SCALE: 1/16” = 1’- 0” 5 SOUTHWEST ELEVATION SCALE: 1/16” = 1’- 0” 4
EAST ELEVATION SCALE: 1/16” = 1’- 0”
7. CONTRACTOR TO FIELD VERIFY DIMENSIONS AND CONNECTION POINTS PRIOR TO COMMENCEMENT OF NEW CONSTRUCTION. IN CASE OF CONFLICT, THE CONTRACTOR SHALL NOTIFY THE ARCHITECT PRIOR TO PROCEEDING WITH WORK. 8. ALL ITEMS TO BE SUPPLIED AND INSTALLED BY CONTRACTOR UNLESS SPECIFICALLY LISTED AS "N.I.C." OR "BY OTHERS". 9. COORDINATE SEQUENCE OF WORK TO PROTECT ADJACENT SPACES FROM CONSTRUCTION ZONE. PROVIDE BARRIER SEPARATION AS REQUIRED AND DIRECTED BY GENERAL CONTRACTOR AND OWNER. 10. MAINTAIN FIRE RATING OF CONSTRUCTION WHERE ANY ITEMS ARE BUILT INTO CONSTRUCTION. ALL PENETRATIONS SHALL BE FIRE STOPPED AND SEALED IN ACCORDANCE TO APPLICABLE U.L. ASSEMBLY RATING. 11. REFER TO STRUCTURAL AND MEP/FP DRAWINGS AND SPECIFICATIONS FOR MORE INFORMATION. MATERIAL LEGEND A B C D SHEET TITLE: PROJECT NUMBER: CHECKED BY: DRAWN BY: REV DATE DESCRIPTION DESIGN DELIVERABLE: PRELIMINARY FOR REVIEW ONLY THESE DOCUMENTS ARE FOR DESIGN REVIEW AND NOT INTENDED FOR BIDDING, CONSTRUCTION, OR PERMIT PURPOSES. THEY WERE PREPARED BY OR UNDER THE SUPERVISION OF CI DESIGN. CLIENT: EXTERIOR ELEVATIONS Checker Author ISSUE DATE: 08 03.2022 Copyright (c by CI Design,Inc All Rights Reserved. P200686 SCHEMATIC DESIGN SET THE HALLE COMPANIES THE HALLE COMPANIES 2900 LINDEN LANE, SUITE 300 SILVER SPRING, MARYLAND 20910 www.hallecompanies.com TAG DESCRIPTION FC1: FIBER CEMENT PANEL SIDING SPEC - RICH ESPRESSO, JAMES HARDIE OR SIMILAR GENERAL BUILDING INFORMATION THE PROPOSED PROJECT CONSISTS OF UP TO 289 UNITS, AND OPEN PARKING STRUCTURE FOR UP TO 441 CARS. THE MULTI-FAMILY BUILDING WILL BE FULLY SPRINKLERED PER NFPA 13. THERE ARE 5 LEVELS OF WOOD FRAME TYPE III-A CONSTRUCTION. AMENITY SPACES SERVICES THE RESIDENTS SHALL BE LOCATED ON THE FIRST AND FIFTH FLOOR LEVELS. THE PARKING STRUCTURE SHALL BE 5-TIERS OF TYPE II-B CONSTRUCTION FINISHED WITH LIKE MATERIAL OF THE MULTI-FAMILY BUILDING. FC2: FIBER CEMENT PANEL SIDING - MONTEREY TAUPE, JAMES HARDIE OR SIMILAR FC3: FIBER CEMENT PANEL / SIDING - ARCTIC WHITE, JAMES HARDIE OR SIMILAR B1: BRICK VENEER - SANTA FE, TRIANGLE BRICK COMPANY OR SIMILAR B2: BRICK VENEER - OATMEAL, CHEROKEE BRICK OR SIMILAR PC1: ARCHITECTURAL PRECAST PANEL W/ REVEAL DETAILS SPEC TBD MT1: METAL TREATMENTS (COPING, RAILING, ETC.) SPEC TBD MT2: METAL TREATMENTS (COPING, RAILING, ETC.) SPEC TBD
FLOOR AREAS LVL MULTI-FAMILY BUILDING PARKING STRUCTURE 1 65,166 SF 2 61,128 SF 3 4 5 TOT 309,678 SF 147,825 SF 29,565 SF 29,565 SF 29,565 SF 29,565 SF 29,565 SF 61,128 SF 61,128 SF 61,128 SF 1 ALUMINUM STOREFRONT "BLACK/DARK BRONZE", TYP. 2 VINYL CLAD WINDOWS - "BLACK/DARK BRONZE", TYP. 3 METAL COPING "BLACK/DARK BRONZE", TYP. 4 METAL CANOPY 5 METAL SCREENING 6 METAL BALCONY RAILINGS - "BLACK/DARK BRONZE", TYP.
ELEVATION KEY NOTES
1. PROPOSED SIGNAGE IS SUBJECT TO TOWN OF APEX REVIEW/APPROVAL. 2. PROPERTY OWNER FURTHER RESERVES THE RIGHT TO ADORN THE GARAGE BUILDING WITH ARTWORK, SEASONAL DECORATIONS, MARKETING OR SIMILAR TREATMENTS SUBJECT TO TOWN OF APEX APPROVALS REQUIRED. 3. FINAL EXTERIOR MATERIAL AND COLOR SELECTION IS SUBJECT TO CHANGE PRIOR TO CONSTRUCTION. 4. RESIDENTIAL TRASH AND MOVE-IN/LOADING AREA ARE ALL INTERNAL TO THE BUILDING 5. MECHANICAL/HVAC EQUIPMENT WILL BE LOCATED ON THE ROOF OF THE BUILDING ABOVE THE CORRIDORS NEAR THE CENTER OF THE BUILDING. DEVICES WILL BE SCREENED FROM PEDESTRIAN VIEW AT GROUND LEVEL ALONG ADJACENT STREETS BY PARAPETS/SITE DISTANCE ANGLES. 6. NO HIGH OUTPUT WALL LIGHT PACKS OR FLOOD LIGHTS WILL BE LOCATED ON THE BUILDING. EXTERIOR WALL LIGHTLY WILL BE PROVIDED AT RESIDENTIAL BALCONIES AND ENTRY POINTS TO THE BUILDING. THIS LIGHTING WILL HAVE LIMITED OUTPUT (LESS THAN 100 WATTS) TO ILLUMINATE THE GROUND SURFACE IMMEDIATELY OUTSIDE OF THE ENTRY LOCATIONS. EXACT LIGHTING LOCATIONS TBD. 7. CANOPY LIGHTING SHALL BE PROVIDED WITH RECESSED DOWNLIGHTS OR WALL MOUNTED SCONCE FIXTURES OF LESS THAN 100 WATTS. KEY PLAN WESTFORD MIXED-USE DEVELOPMENT MULTIFAMILY BUILDING APEX, NORTH CAROLINA 3 5 4 PROFESSIONAL | CI DESIGN | 2022
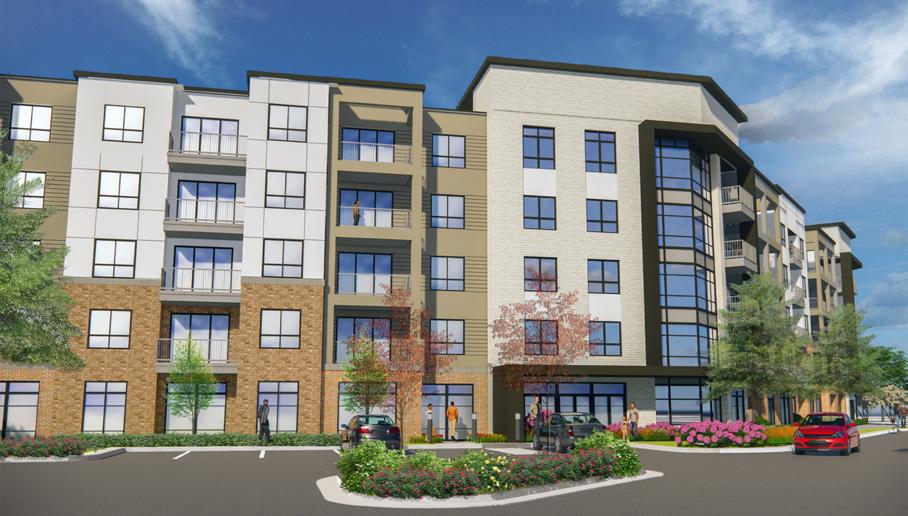
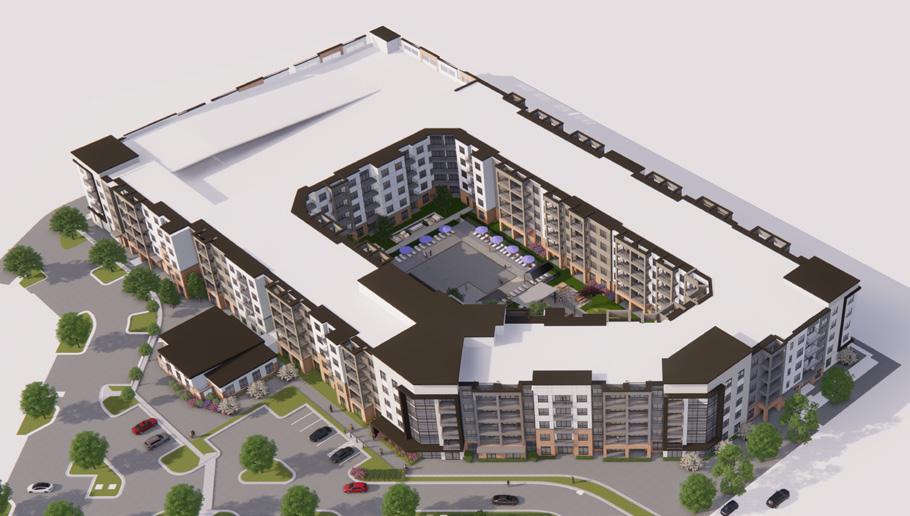
AERIAL VIEW AND ARCHITECTURE | dshah.arch@gmail.com 37
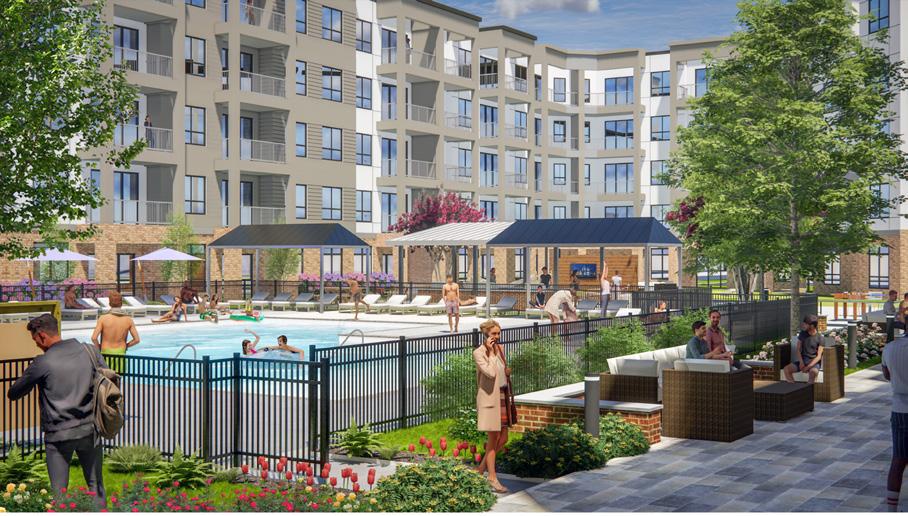
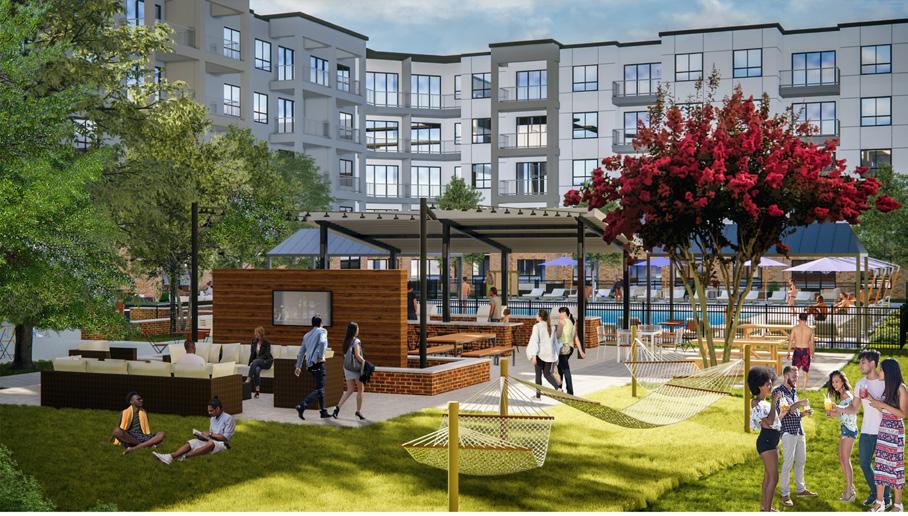
INTERIOR COURTYARD PERSPECTIVES PROFESSIONAL | CI DESIGN | 2022
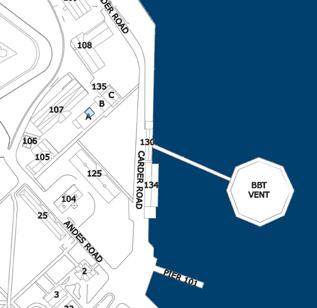
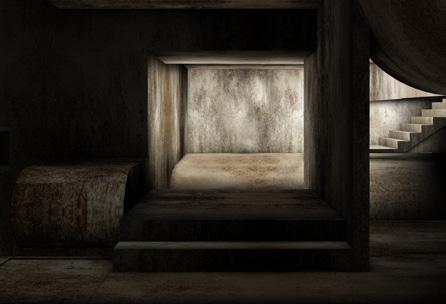
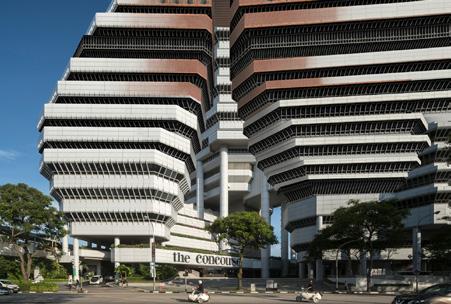
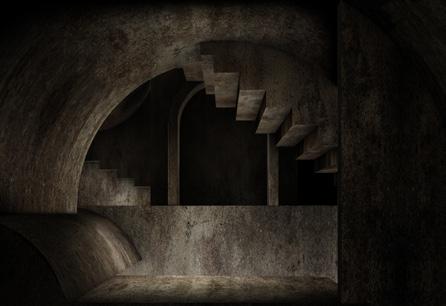
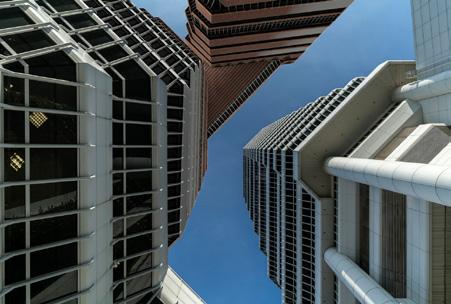
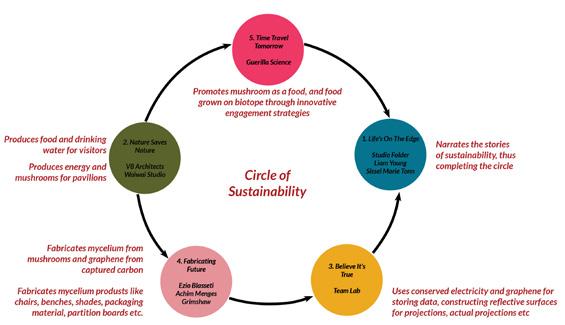
ALTERED ESTATES - Growing The Concourse, Singapore https://www.youtube.com/watch?v=qiltEyZU9vQ&t=8s CURATING EXHIBITION - To Future It Now https://issuu.com/dhvanishah24/docs/shah_d_ceb_to_future_it_now VIDEO NARRATIVE https://www.youtube.com/watch?v=tZdEW5mVOMo 1. Life’s On The Edge 3. Believe It’s True Life’s On The Edge 3. Believe It’s True 4. Fabricating Future 4. Fabricating Future 2. Nature Saves Nature Saves 5. Time Travel Tomorrow 5. Travel | dshah.arch@gmail.com LINKS TO OTHER WORKS
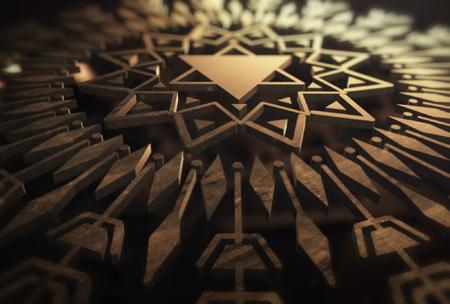
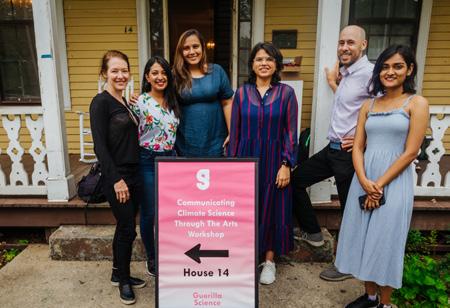
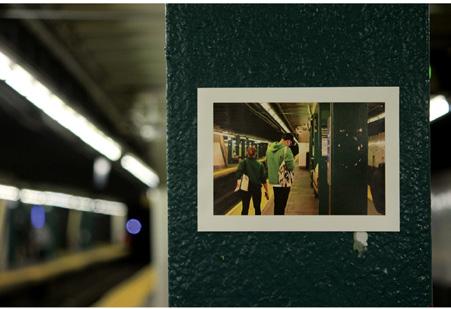
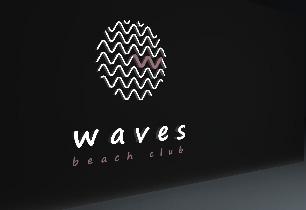
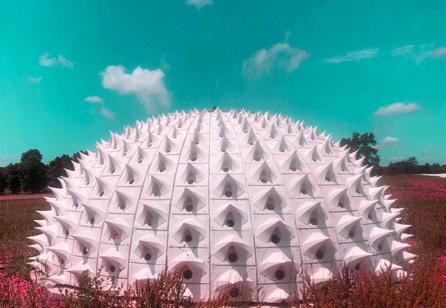

BRANDING PORTFOLIO GUERILLA SCIENCE - Communicating Climate Science Through The Arts https://issuu.com/dhvanishah24/docs/gs_portfolio_07893a67790c37 https://issuu.com/dhvanishah24/docs/branding_portfolio PHOTOGRAPHY PORTFOLIO https://issuu.com/dhvanishah24/docs/portfolio_dhvani_shah_9bb

Architectural Designer dshah.arch@gmail.com +1 (979) 335 - 5449 DHVANI SHAH













 ACADEMIC | PRATT SPRING STUDIO | 2021
ACADEMIC | PRATT SPRING STUDIO | 2021


 ACADEMIC | PRATT SPRING STUDIO | 2021
ACADEMIC | PRATT SPRING STUDIO | 2021
 Governors Island serves as a landmark of past carbon use, and its ventilation tower is where the story of the carbon began.
Governors Island serves as a landmark of past carbon use, and its ventilation tower is where the story of the carbon began.
 An illustration of carbon emissions from the ventilation tower over Huge L. carey Tunnel, imagined to be spreading and merging with surrounding atmosphere and flowing river water.
ACADEMIC | PRATT SPRING STUDIO | 2021
An illustration of carbon emissions from the ventilation tower over Huge L. carey Tunnel, imagined to be spreading and merging with surrounding atmosphere and flowing river water.
ACADEMIC | PRATT SPRING STUDIO | 2021




 ACADEMIC | PRATT SPRING STUDIO | 2021
ACADEMIC | PRATT SPRING STUDIO | 2021









 -5.6 FT
-5.6 FT

































































 PROFESSIONAL | EXPERIENCE CENTRE |RWAMP STUDIO | 2018
PROFESSIONAL | EXPERIENCE CENTRE |RWAMP STUDIO | 2018












 The exhibit is a illustration of the icy mountaintops, depicting the Satya Yuga. The screen projects a view of the glaciers in a night sky, showing galaxies and constellations.
The exhibit is a illustration of the icy mountaintops, depicting the Satya Yuga. The screen projects a view of the glaciers in a night sky, showing galaxies and constellations.














 1. Life’s On The Edge
3. Believe It’s True
1. Life’s On The Edge
3. Believe It’s True
4. Fabricating Future 4. Fabricating Future
2. Nature Saves Nature
2. Saves Nature
5. Time Travel Tomorrow
5. Time Travel Tomorrow
ACADEMIC | PRATT SUMMER COURSE | 2021
1. Life’s On The Edge
3. Believe It’s True
1. Life’s On The Edge
3. Believe It’s True
4. Fabricating Future 4. Fabricating Future
2. Nature Saves Nature
2. Saves Nature
5. Time Travel Tomorrow
5. Time Travel Tomorrow
ACADEMIC | PRATT SUMMER COURSE | 2021




















































































