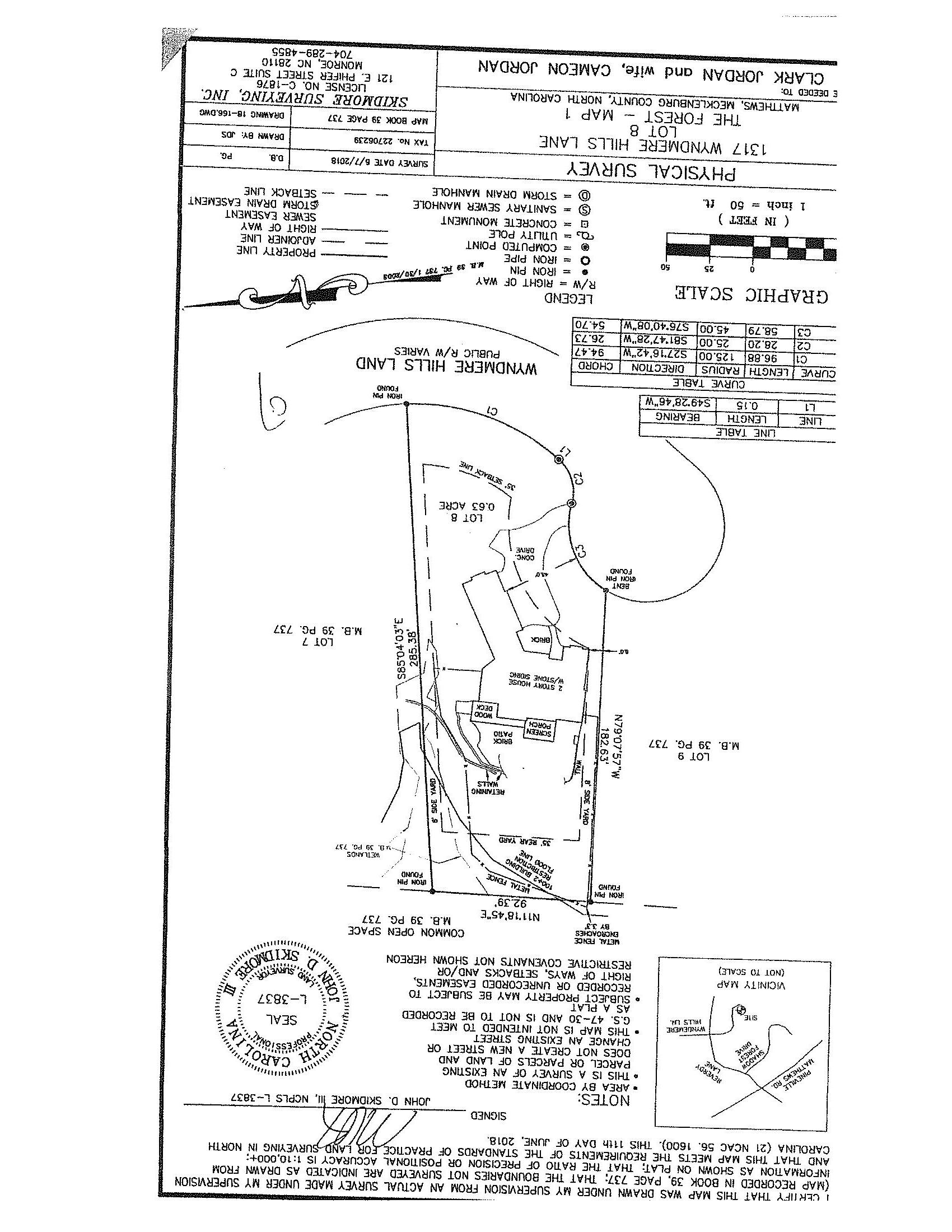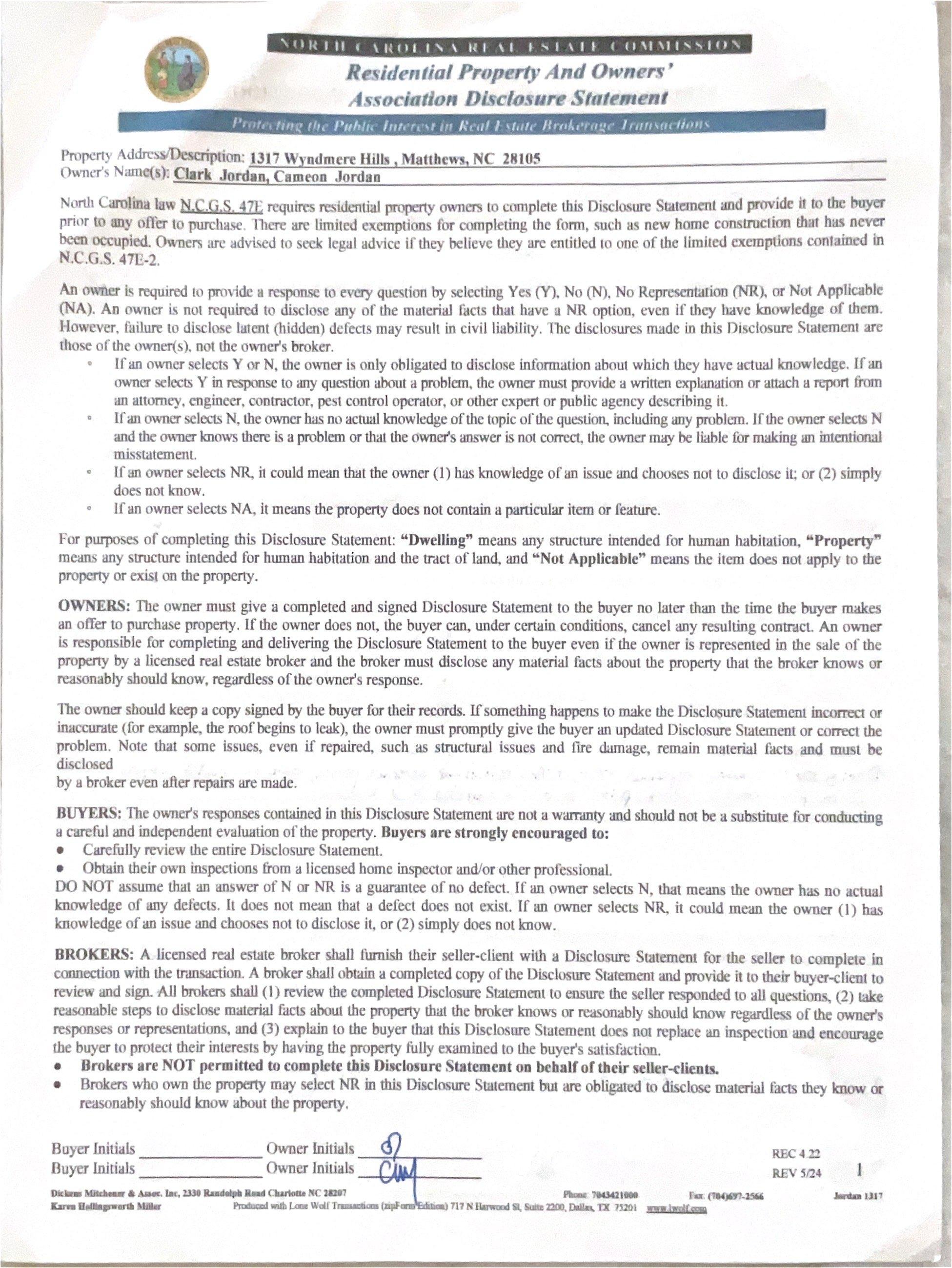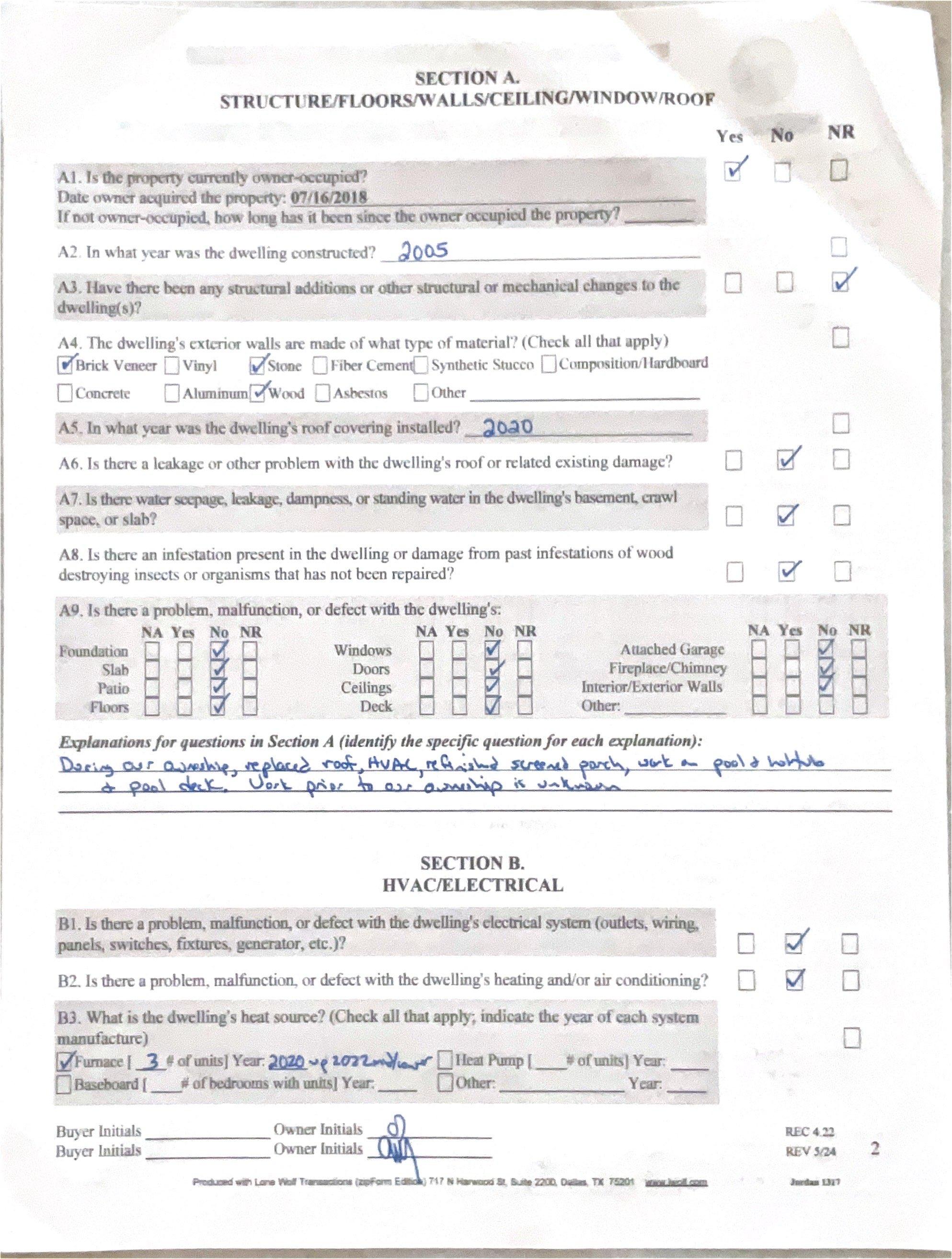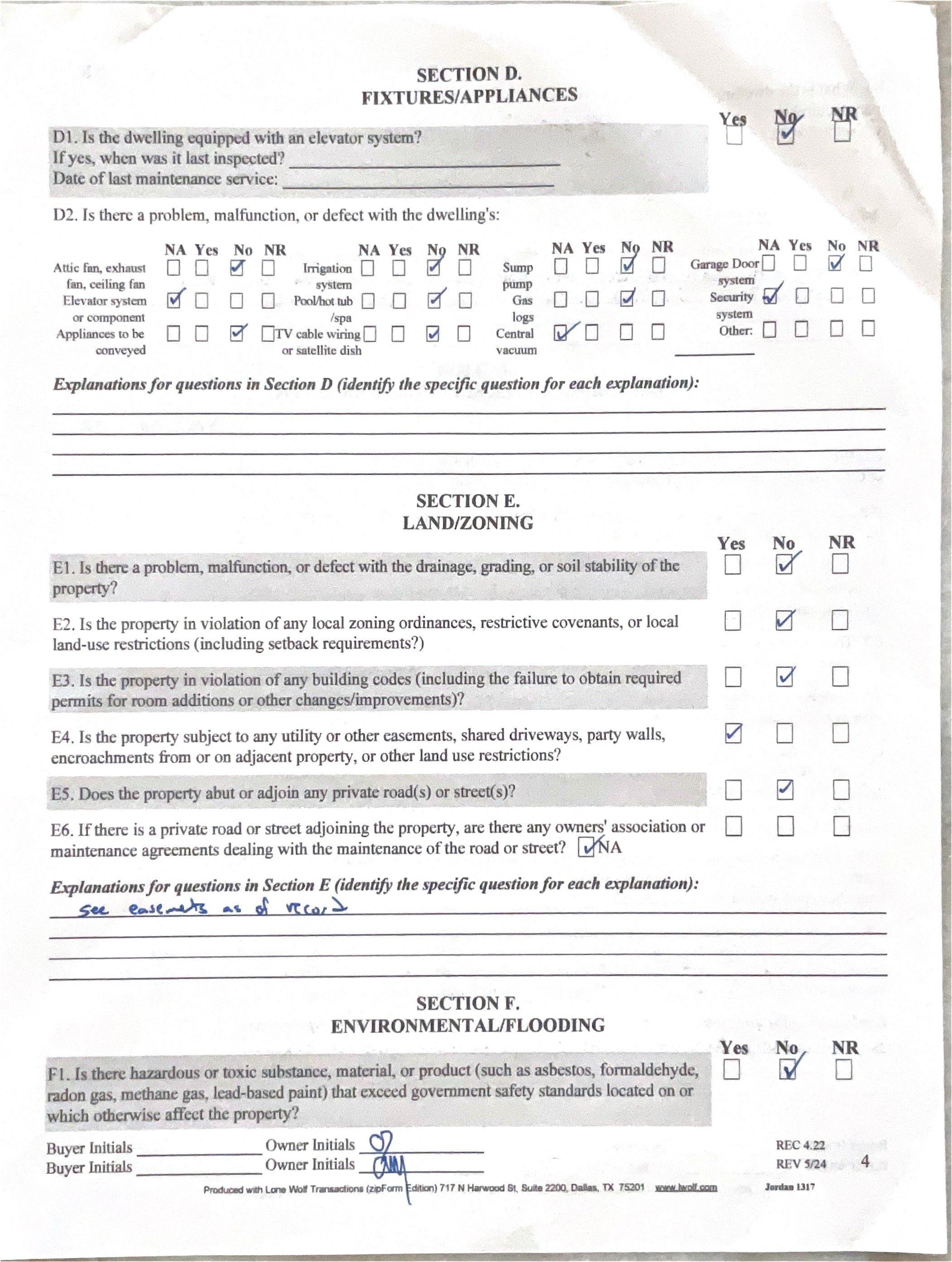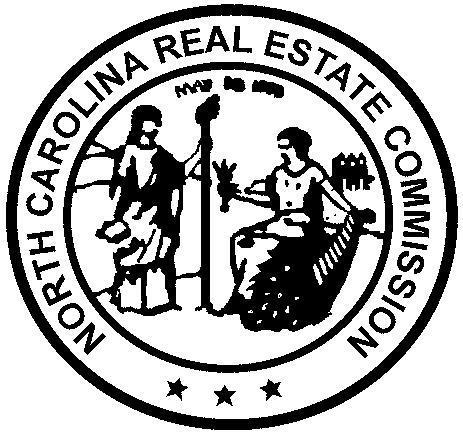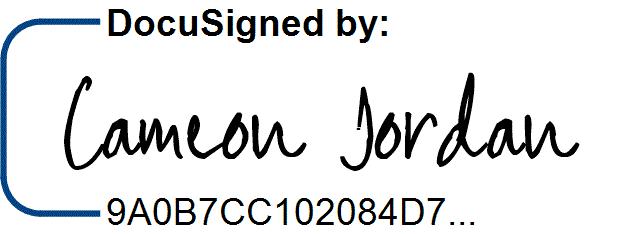

Embrace the essence of luxury living in this extraordinary residence, where a grand entryway leads to a tranquil outdoor sanctuary. Located on a quiet cul-de-sac in the prestigious Providence school district of The Forest, this home is ideal for entertaining and relaxation.The outdoor living space is a true highlight, featuring a saltwater pool, hot tub, and firepit—perfect for gatherings or peaceful evenings. Inside, two gourmet kitchens, a spacious game room, a media room, and a state-of-the-art exercise room equipped with premium fitness gear and a TV. The Gathering Room captivates with its elegant design, a stunning walnut island, a professional-grade Thermador gas range, a Butler’s Pantry, and a large pantry. Recent updates include a new roof (2020), zoned HVAC systems (upper level 3 years, middle & basement 2 years), resurfacing of the pool and hot tub (2022). Pool renovation 2018, and NEW Tesla charger 2020. Additionally,the seller offers a $20,000 buydown w/ an acceptable offer.
























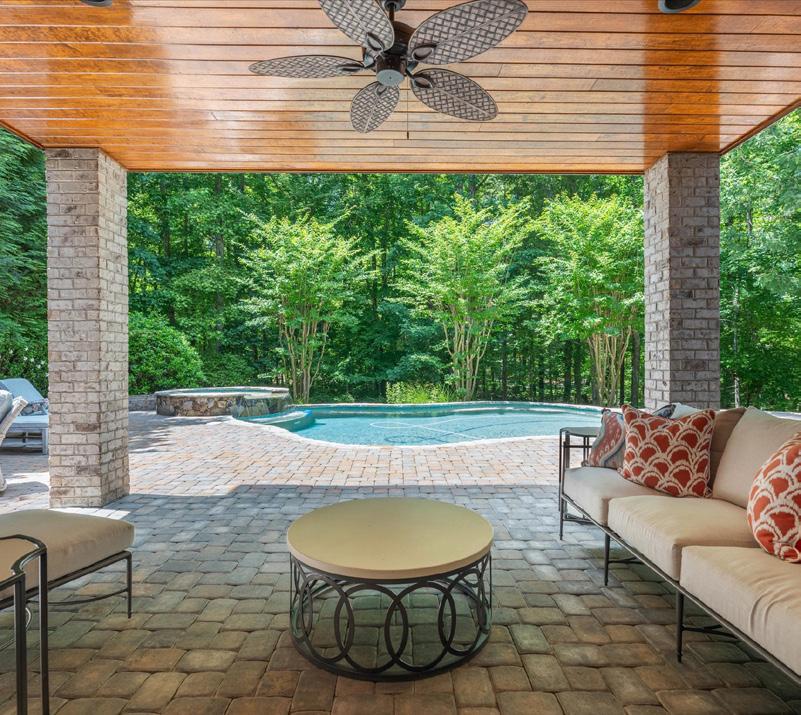



1317 Wyndmere Hills Lane, Matthews, North Carolina 28105-6874
MLS#: 4191708 Category: Residential County: Mecklenburg
Status: ACT City Tax Pd To: Matthews Tax Val: $1,858,900
Subdivision: The Forest Complex:
Zoning Spec: R20
Zoning:
Parcel ID: 227-062-39 Deed Ref: 32832
Legal Desc: L8 M39-737
Apprx Acres: 0.63
Lot Desc: Cul-De-Sac, Trees, Wooded
Apx Lot Dim:

Additional Information
General Information School Information Type: Single Family Elem: Elizabeth Lane Style: French Provincial Middle: South Charlotte Levels Abv Grd: 2 Story w/Bsmt High: Providence Const Type: Site Built SubType:
Above Grade HLA: 4,453
Assumable: No Ownership: Seller owned for at least one year
Spcl Cond: None
Rd Respons: Publicly Maintained Road Room Information Main Prim BR Bath Full Bath Half Dining Rm Living Rm Kitchen Breakfast
Upper Bedroom
Bsmnt FamilyRm
Rm
Parking Information
Main Lvl Garage: Yes Garage: Yes # Gar Sp: 3
Covered Sp: Open Prk Sp: Yes/2 # Assg Sp: Driveway: Concrete Prkng Desc:
Carport: No # Carport Spc:
Parking Features: Driveway, Electric Vehicle Charging Station(s), Garage Attached, Garage Door Opener, Garage Faces Front Keypad Entry
Lot Description: Cul-De-Sac, Trees, Wooded View:
Features
Doors: Insulated Door(s), Sliding Doors Windows: Insulated Window(s), Window Treatments
Fixtures Exclsn: Yes/Garage Refrigerator, TV Family Room Basement, Primary Drapery
Foundation: Basement
Fencing: Back Yard, Fenced, Privacy
Laundry: Laundry Room, Main Level, Sink, Washer Hookup
Basement Dtls: Yes/Daylight, Fully Finished, Full, Interior Entry, Storage Space, Walk-Out Access, Walk-Up Access
Fireplaces: Yes/Family Room, Great Room, Living Room
2nd Living Qtr: Separate Kitchen Facilities Accessibility: Construct Type: Site Built
Exterior Cover: Brick Full, Cedar Shake, Stone
Road Frontage: Road Surface: Concrete
Roof: Architectural Shingle
Patio/Porch: Balcony, Deck, Enclosed, Patio, Rear Porch, Screened
Inclusions:
Other Structure: Security Feat: Carbon Monoxide Detector(s), Security System, Smoke Detector
Utilities: Natural Gas
Appliances: Convection Oven, Dishwasher, Disposal, Double Oven, Dryer, Electric Oven, Exhaust Fan, Exhaust Hood, Gas Cooktop, Gas Range, Gas Water Heater, Microwave, Refrigerator, Self Cleaning Oven, Warming Drawer, Washer, Washer/Dryer Included
Interior Feat: Attic Walk-in, Built-in Features, Cable Prewire, Drop Zone, Entrance Foyer, Kitchen Island, Pantry, Storage
Floors: Carpet, Tile, Wood
Exterior Feat: Fire pit, Hot Tub, In-Ground Gas Grill, In-Ground Irrigation
Comm Feat: Sidewalks, Street Lights
Sewer: City Sewer
Heat: Forced Air, Natural Gas
Subject to HOA: Required
HOA Mangemnt: Cusick Community Management
Utilities
Water: City Water
Cool: Ceiling Fan(s), Central Air, ENERGY STAR Qualified Equipment, Zoned
Association Information
Subj to CCRs: Yes
Subj Dues: Mandatory
HOA Phone: 704 544-7779 Assoc Fee: $750/Annually
Remarks Information
Public Rmrks: Embrace the essence of luxury living in this extraordinary residence, where a grand entryway leads to a tranquil outdoor sanctuary. Located on a quiet cul-de-sac in the prestigious Providence school district of The Forest, this home is ideal for entertaining and relaxation.The outdoor living space is a true highlight, featuring a saltwater pool, hot tub, and firepit—perfect for gatherings or peaceful evenings. Inside, two gourmet kitchens, a spacious game room, a media room, and a state-of-the-art exercise room equipped with premium fitness gear and a TV. The Gathering Room captivates with its elegant design, a stunning walnut island, a professional-grade Thermador gas range, a Butler's Pantry, and a large pantry. Recent updates include a new roof (2020), zoned HVAC systems (upper level 3 years, middle & basement 2 years), resurfacing of the pool and hot tub (2022). Pool renovation 2018, and NEW Tesla charger 2020. Additionally,the seller offers a $20,000 buydown w/an acceptable offer.
Directions: Providence Rd to Pineville Matthews Rd (Hwy 51), Right on Reverdy, Right on Wyndmere Hills Lane, Home is in the cul-de-sac on the right.
DOM:
UC Dt:
CDOM: Listing Information
Slr Contr:
DDP-End Dt: LTC:
©2024 Canopy MLS. All rights reserved. Information herein deemed reliable but not guaranteed. Generated on 10/15/2024 11:07:29 AM
MEASUREMENTSPROVIDEDTO KARENMILER-JUNE2024
BEDROOM#3 16'-4"x15'-0"
BEDROOM#2 14'-0"x15'-0"
11'-8"x15'-4" LIVINGROOM 16'-8"x19'-6"
DININGROOM 14'-0"x14'-0"
HEATEDLIVINGSPACE
BASEMENT-1977
1stFLOOR-2475
2ndFLOOR-1978
TOTALHEATED-6430 garage-918unheated
unfinishedbasement-467 screenporch-206
MEASUREMENTSPROVIDEDTO KARENMILER-JUNE2024
BEDROOM#4 14'-0"x16'-6"
SteelTapeMeasuring
1stFLOOR-2475
HEATEDLIVINGSPACE 2ndFLOOR-1978
TOTALHEATED-6430 garage-918unheated
unfinishedbasement-467 screenporch-206
Allmeaurementsareroundedtonearestinch.Thisfloorplanis intendedformarketingbrochuressowindow/doorplacements, androomdimensionsareforrepresentationonly. BASEMENT-1977

