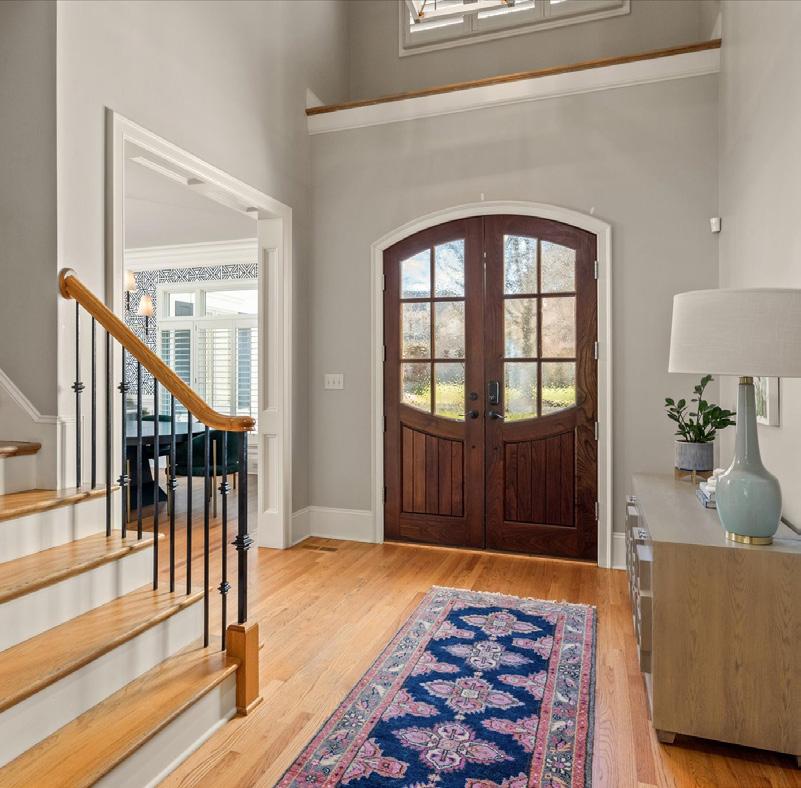

Welcome to your South Charlotte dream home nestled in the coveted Highgrove neighborhood. This pristine custom home offers elegant finishes throughout, built-ins, and exceptional work-from-home or study spaces. The primary suite is truly a retreat with a beautifully renovated, spa-like primary bathroom, complete with a must-see custom closet. Additional noteworthy features include the charming reading nook, ample storage, flexible spaces and drop zone. The fenced backyard offers a serene terrace and patio—perfect for outdoor relaxation or entertaining.
























7924 Pemswood Street, Charlotte, North Carolina 28277-2816
MLS#: 4226723 Category: Residential County: Mecklenburg
Status: ACT City Tax Pd To: Charlotte Tax Val: $1,087,000
Subdivision: Highgrove Complex:
Zoning Spec: N1-A
Zoning:
Parcel ID: 229-058-11 Deed Ref: 35400-823
Legal Desc: L118 M33-941
Apprx Acres: 0.30
Apx Lot Dim:
General Information

Additional Information
Assumable: No
School Information
Type: Single Family Elem: Hawk Ridge Style: Middle: Community House
Levels Abv Grd: 2 Story High: Ardrey Kell Const Type: Site Built SubType:
Information
Builder: Model:
Above Grade HLA: 4,215 Additional SqFt:
Ownership: Seller owned for at least one year
Spcl Cond: None Rd Respons: Publicly Maintained Road Room Information
Main Prim BR Living Rm
Parking Information
Main Lvl Garage: Yes Garage: Yes # Gar Sp: 3
Carport: No # Carport Spc: Covered Sp: Open Prk Sp: No # Assg Sp: Driveway: Concrete Prkng Desc: Parking Features: Driveway, Garage Attached
Features
Windows:
Fixtures Exclsn: Yes/Hanging mirrors in the exercise room
Laundry: Laundry Room, Main Level
Basement Dtls: No Foundation: Crawl Space
Accessibility:
Fireplaces: Yes/Gas Log(s), Living Room
Construct Type: Site Built
Exterior Cover: Hard Stucco, Stone, Synthetic Stucco Road Frontage: Road Surface: Paved Patio/Porch: Patio, Screened, Terrace Appliances: Dishwasher, Disposal, Double Oven, Gas Range, Microwave, Wall Oven
Interior Feat: Attic Stairs Pulldown, Attic Walk-in, Built-in Features, Kitchen Island, Walk-In Closet(s), Walk-In Pantry Floors: Carpet, Tile, Wood Comm Feat: Sidewalks
Utilities
Sewer: City Sewer
Water: City Water Heat: Natural Gas
Cool: Ceiling Fan(s), Central Air
Association Information
Subject to HOA: Required Subj to CCRs: Yes HOA Subj Dues: Mandatory HOA Mangemnt: First Service Residential HOA Phone: 704-527-2314 Assoc Fee: $1440/Annually Spc Assess Cnfrm: No
Remarks Information
Public Rmrks: Welcome to your South Charlotte dream home nestled in the coveted Highgrove neighborhood. This pristine custom home offers elegant finishes throughout, built-ins, and exceptional work-from-home or study spaces
The primary suite is truly a retreat with a beautifully renovated, spa-like primary bathroom, complete with a must-see custom closet. Additional noteworthy features include the charming reading nook, ample storage, flexible spaces and drop zone. The fenced backyard offers a serene terrace and patio—perfect for outdoor relaxation or entertaining.
Directions:
DOM: 17
CDOM: 17
Listing Information
Slr Contr:
UC Dt: DDP-End Dt: LTC: ©2025 Canopy
Generated on 03/17/2025 3:37:01 PM
SteelTapeMeasuring
LIVINGROOM 20'-4"x17'-10"
PRIMARYSUITE 14'-0"x17'-6"
12'-4"x11'-10" BREAKFAST
DININGROOM 14'-2"x14'-6"
KITCHEN 16'-2"x12'-10"
THREECARGARAGE 21'-8"x32'-6" 14'-0"x12'-0" RECROOM
1STFLOOR
HEATEDLIVINGSPACE
1stFLOOR-2186
2ndFLOOR-2029
TOTALHEATED-4215 garage-778unheated
BONUSROOM 20'-4"x17'-0"
BEDROOM#2 12'-0"x13'-2"
BEDROOM#3 14'-2"x14'-6"
2NDFLOOR
13'-6"x16'-8"
