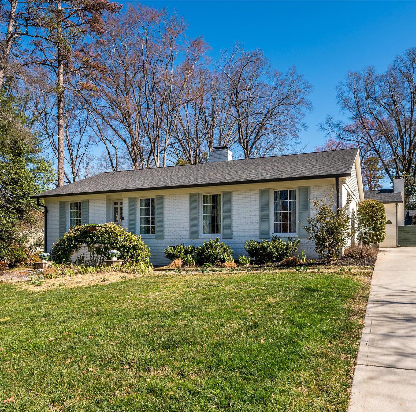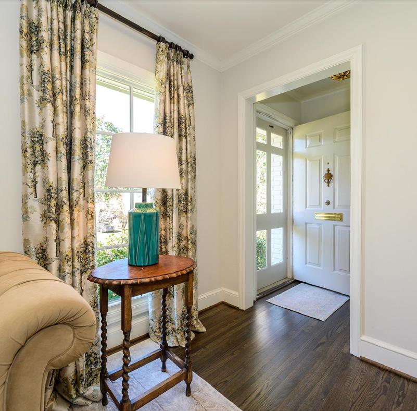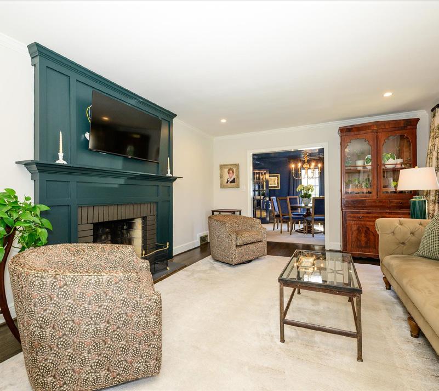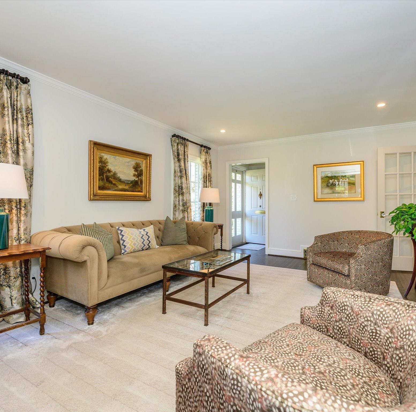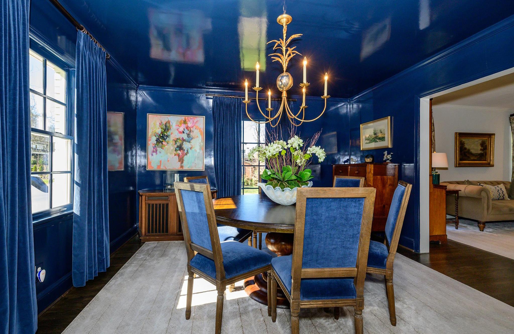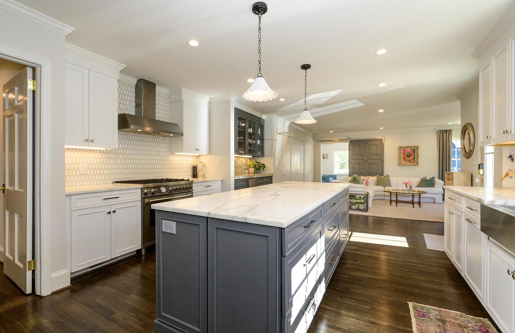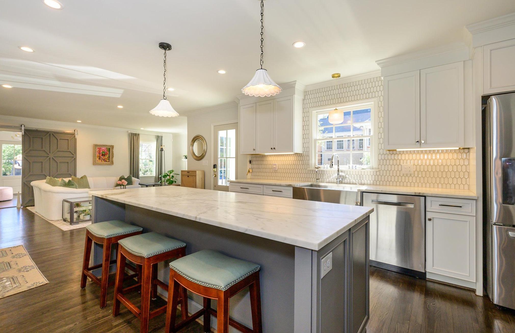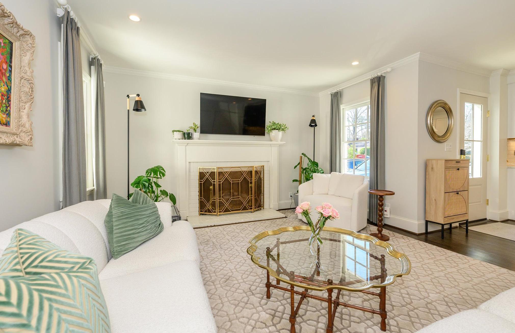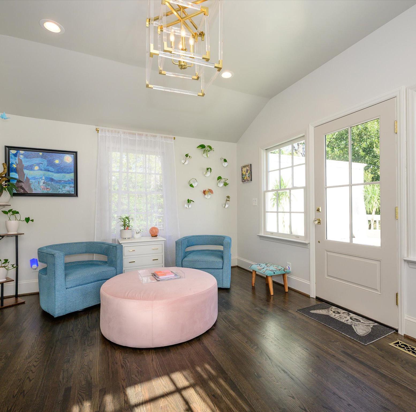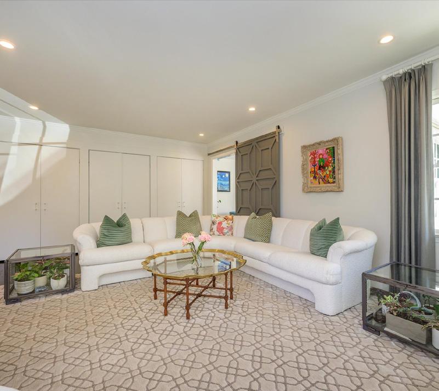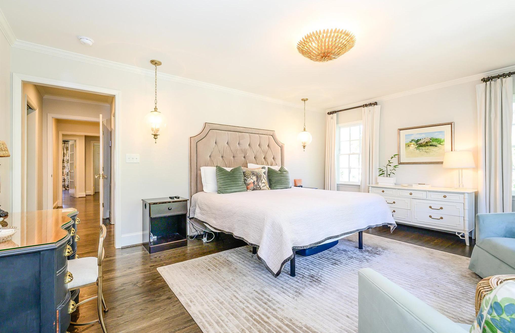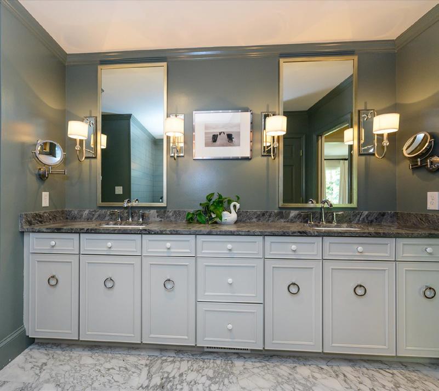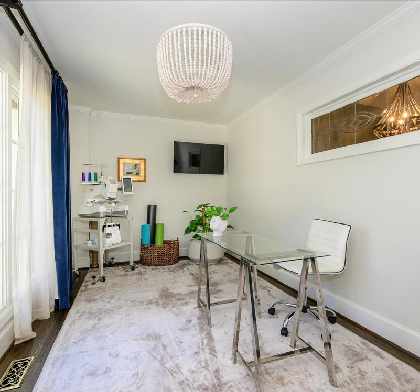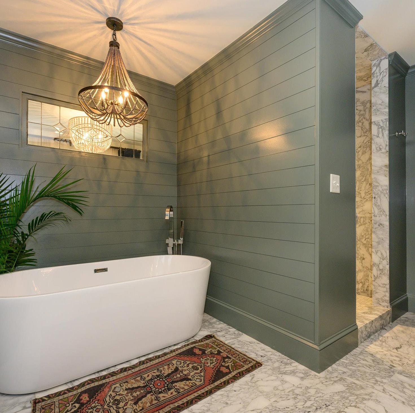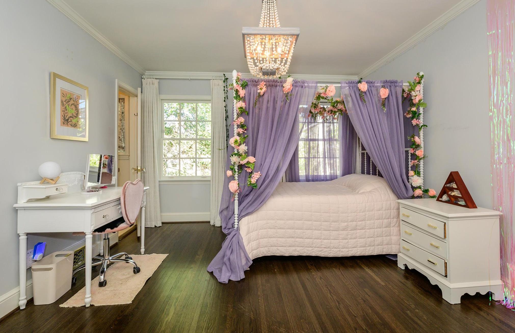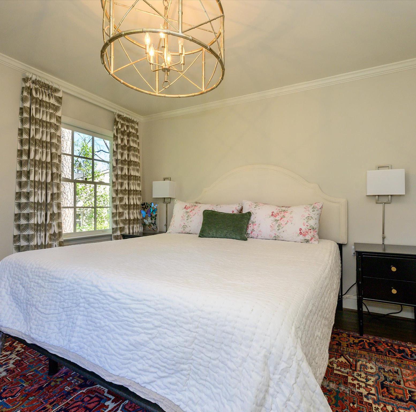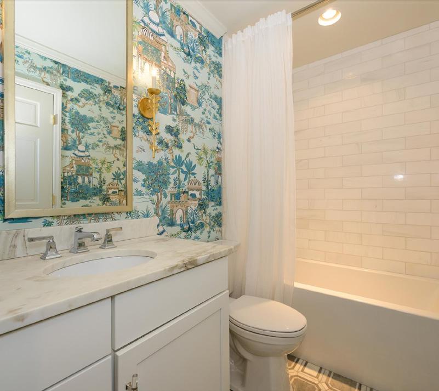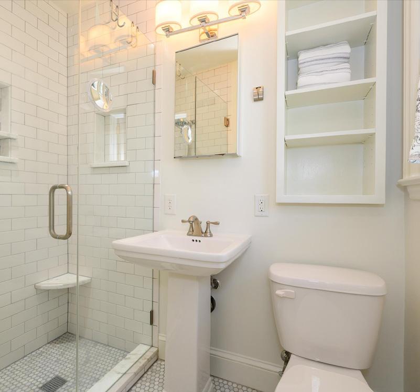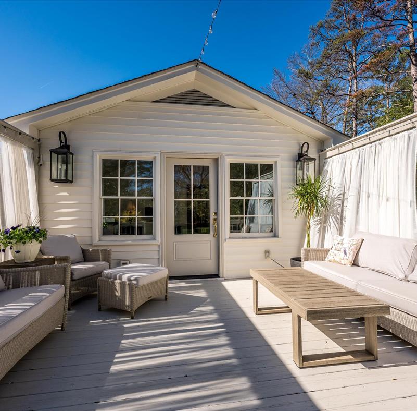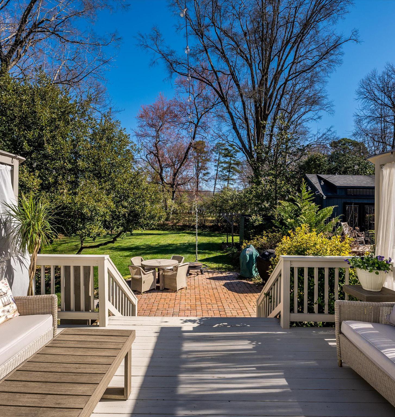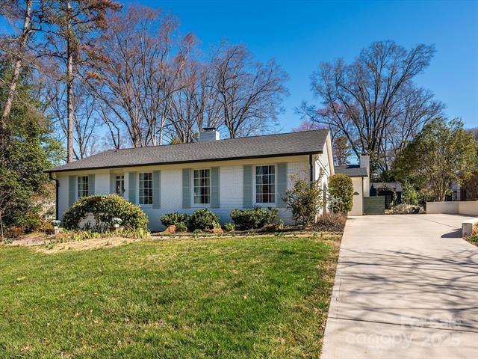365AnthonyCircle,Charlotte,NorthCarolina28211-1419
365 Anthony Circle, Charlotte, North Carolina 28211-1419
MLS#: 4226352 Category: Residential County: Mecklenburg
Status: ACT City Tax Pd To: Charlotte Tax Val: $866,500
Subdivision: Cotswold
Zoning Spec: N1-A
Zoning:
Parcel ID: 157-085-08 Deed Ref: 33175-85
Legal Desc: L18 BM M6-717
Apprx Acres: 0.46
Desc: Level
Apx Lot Dim:
Additional Information
Prop Fin: Cash, Conventional
Assumable: No
Spcl Cond: None
Levels Abv Grd: 1 Story High: Myers Park Const Type: Site Built SubType:
Ownership: Seller owned for at least one year
Rd Respons: Publicly Maintained Road Room Information
Main Living Rm Dining Rm
Full Laundry Flex Space
Parking Information
Main Lvl Garage: No Garage: No # Gar Sp: 0
Covered Sp: Open Prk Sp: No # Assg Sp: Driveway: Concrete Prkng Desc:
Parking Features: Driveway
Lot Description: Level
Windows: Insulated Window(s)
Features
Carport: No # Carport Spc:
Laundry: Laundry Room
Fixtures Exclsn: No Basement Dtls: No
Foundation: Crawl Space
Fireplaces: Yes/Family Room, Gas Log(s), Living Room Fencing: Full
Accessibility:
2nd Living Qtr:
Construct Type: Site Built
Exterior Cover: Aluminum, Brick Full Road Frontage: Road Surface: Paved
Roof: Architectural Shingle
Patio/Porch: Deck, Patio
Other Structure: Shed(s)
Other Equipmnt:Generator Horse Amenities:
Security Feat: Carbon Monoxide Detector(s), Security System, Smoke Detector Inclusions:
Utilities: Cable Available, Cable Connected
Appliances: Dishwasher, Disposal, Double Oven, Exhaust Hood, Gas Oven, Gas Range, Gas Water Heater, Ice Maker, Microwave, Oven, Refrigerator, Tankless Water Heater
Interior Feat: Attic Stairs Pulldown, Cable Prewire, Garden Tub, Kitchen Island, Open Floorplan
Floors: Stone, Wood
Exterior Feat: In-Ground Irrigation
Sewer: City Sewer
Heat: Central, Natural Gas
Subject to HOA: None
Utilities
Water: City Water
Cool: Central Air
Association Information
Subj to CCRs: Yes
Remarks Information
HOA Subj Dues:
Public Rmrks: This fully renovated brick Cotswold home offers multiple living areas and easy single level living. You will find a cooks kitchen with an oversized Calacutta Cremo marble island and countertops, a Bertazzoni gas range and updated cabinetry, including large lower drawers. The stunning bar is made of Onyx and has a soft pellet ice machine, party! The kitchen opens to the family room and an additional bonus room. The family room has gas logs and the living room has stylish Frye ceramic spheres. The primary suite was added in 2019 and features a walk-in closet (with custom closet system) and a separate sitting room! The primary bathroom includes a separate water closet, oversized marble shower, freestanding soaking tub, linen closet and leathered Arabescato Orobico marble countertops. Updated cabinet hardware and designer light fixtures The deck overlooks a large flat backyard, rare live oak tree, separate finished studio space and vegetable garden. Whole house generator. Agent owned.
15'-2"x9'-0"
DECK-186sqft
SUNROOM 14'-6"x11'-8"
PRIMARYSUITE 18'-2"x13'-6"
FAMILYROOM 19'-6"x13'-8" CLOSET
KITCHEN 14'-6"x21'-8"
BEDROOM#2 15'-0"x11'-8"
LIVINGROOM 18'-6"x13'-6" DININGROOM 13'-4"x13'-6" BEDROOM#3 12'-8"x11'-4"
1STFLOOR
