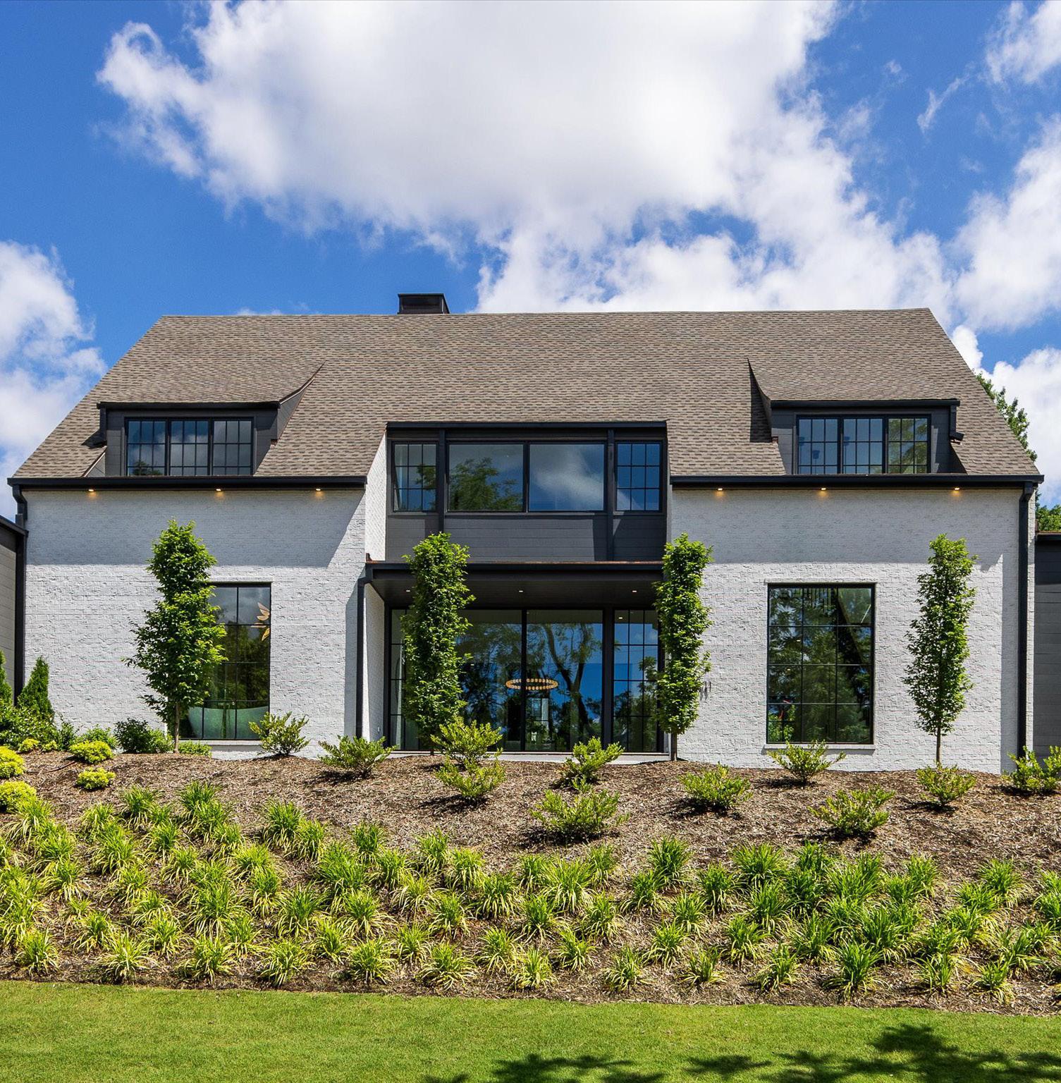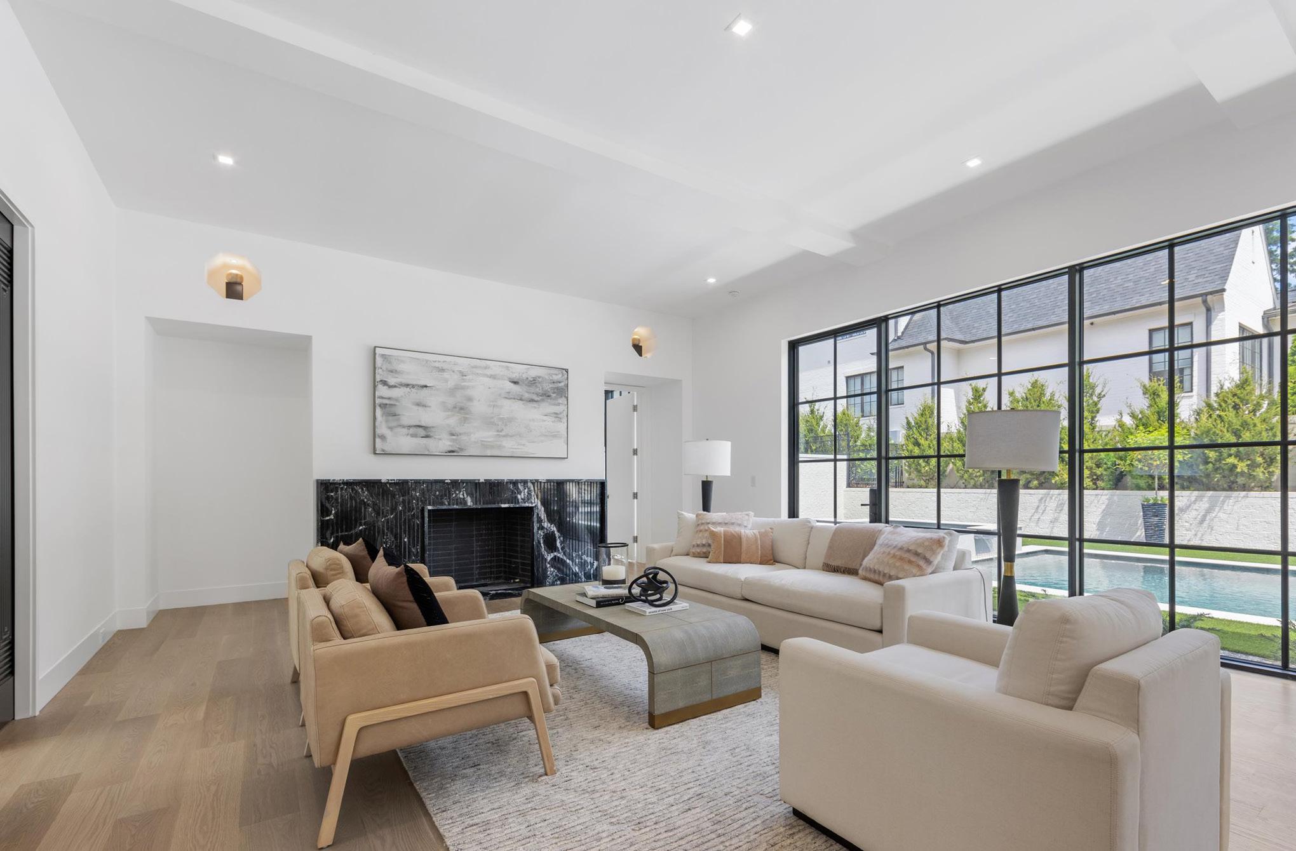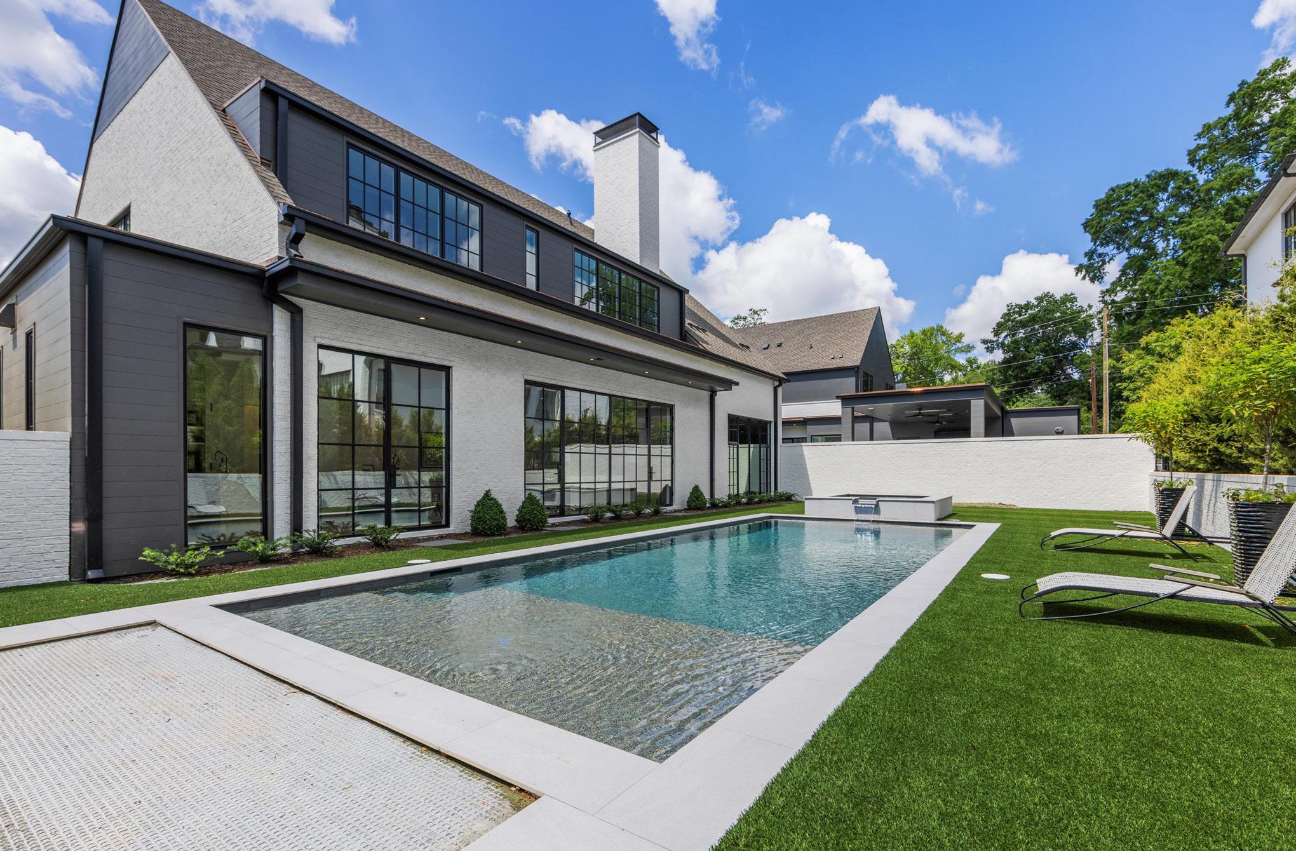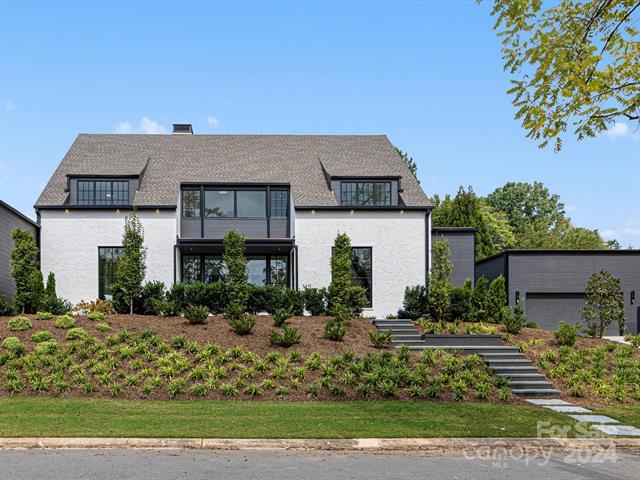FEATURES
Myers Park
$3,590,000
4 Bedrooms
3.1 Bathrooms
4,159 Sq Ft
MLS# 4082974
Located on the corner of Willow Oak and Townes in Myers Park are two homes designed by Greg Perry and built by Jas-Am showcasing modern architecture with clean lines and contemporary open spaces. 1411 Townes features a fully enclosed private rear yard, with its own salt water pool, spa and cabana. The Cabana also features a heated and cooled pool bathroom, built in grill/outdoor. kitchen, and heaters. With over 4100sf and primary suite down, this property lives like a single family home. 3 additional bedrooms upstairs in addition to a large bonus room that could be a 5th bedroom, and a separate office/fitness/flex room. These homes are built to last with their high end timeless custom finishes and upgraded building materials. See attached features sheet for more information. ** additional sf is a pool bath (70sf) and garage (624sf), both of which are heated and cooled.
1411TownesRoad,Charlotte,NorthCarolina28209
1411 Townes Road, Charlotte, North Carolina 28209
MLS#: 4082974 Category: Residential County: Mecklenburg
ACT
Subdivision: Myers Park Complex:
Zoning Spec: R100
Zoning:
Parcel ID: 15111336 Deed Ref: 35239-813
Legal Desc: L1 M1580-575
Apprx Acres:
Apx Lot Dim:
Additional Information
Prop Fin: Cash, Conventional
Assumable: No
Spcl Cond: None
Rd Respons: Publicly Maintained Road
General Information
Ownership: Seller owned for at least one year
Room Information
Main Kitchen Living Rm Dining Rm Prim BR Bath Full
Bath Half Laundry Den
Upper Bedroom Bath Full Bonus Rm Office Laundry
Parking Information
Main Lvl Garage: Yes Garage: Yes # Gar Sp: 2
Covered Sp: Open Prk Sp: No # Assg Sp: Driveway: Concrete Prkng Desc: Parking Features: Driveway, Garage Detached, Garage Door Opener Features
Windows:
Fixtures Exclsn: No
Foundation: Crawl Space
Carport: No # Carport Spc:
Laundry: Laundry Room, Main Level, Multiple Locations, Upper Level
Basement Dtls: No
Fireplaces: Yes/Family Room Fencing: Back Yard 2nd Living Qtr: Exterior Not Connected, Other - See Remarks
Accessibility:
Exterior Cover: Brick Full, Other - See Remarks
Road Surface: Paved
Construct Type: Site Built
Road Frontage:
Patio/Porch: Covered, Rear Porch Roof: Architectural Shingle
Other Structure: Security Feat: Security System
Inclusions: Pool Features: In Ground
Appliances: Beverage Refrigerator, Convection Oven, Dishwasher, Disposal, Double Oven, Exhaust Hood, Refrigerator, Tankless Water Heater, Wine Refrigerator
Interior Feat: Attic Stairs Pulldown, Built-in Features, Central Vacuum, Drop Zone, Entrance Foyer, Kitchen Island, Open Floorplan, Pantry, Walk-In Closet(s), Walk-In Pantry, Wet Bar Floors: Stone, Tile, Wood
Exterior Feat: In-Ground Gas Grill, In-Ground Irrigation, Outdoor Kitchen Utilities
Sewer: City Sewer
Water: City Water
Heat: Forced Air Cool: Central Air
Subject to HOA: Required
HOA Mangemnt: Willow Oak Condominium Association, Inc.
Land Included: No Pets:
Association Information
Subj to CCRs: Yes
HOA Subj Dues: Mandatory
HOA Phone: Assoc Fee: $1045/Monthly
Condo/Townhouse Information
Unit Floor Level: 1
Remarks Information
Entry Loc in Bldg: Main
Public Rmrks: Located on the corner of Willow Oak and Townes in Myers Park are two homes designed by Greg Perry and built by Jas-Am showcasing modern architecture with clean lines and contemporary open spaces. 1411 Townes features a fully enclosed private rear yard, with its own salt water pool, spa and cabana. The Cabana also features a heated and cooled pool bathroom, built in grill/outdoor. kitchen, and heaters. With over 4100sf and primary suite down, this property lives like a single family home. 3 additional bedrooms upstairs in addition to a large bonus room that could be a 5th bedroom, and a separate office/fitness/flex room.
Directions:
These homes are built to last with their high end timeless custom finishes and upgraded building materials. See attached features sheet for more information. ** additional sf is a pool bath (70sf) and garage (624sf), both of which are heated and cooled.
DOM: CDOM: Listing Information
Slr Contr: UC Dt: DDP-End Dt: LTC:
©2024 Canopy MLS. All rights reserved. Information herein deemed reliable but not guaranteed. Generated on 10/21/2024 9:59:53 AM
CONDOLIVINGSPACE
1stFLOOR-2509
2ndFLOOR-1650
TOTALHEATED-4159 garage-624unheated
Noteworthy Features
ARCHITECTURAL DESIGN BY GREG PERRY | INTERIOR DESIGN BY SCOTT CARPENTER
ENTRY
• Custom iron front door
• Custom trim on entry walls
KITCHEN
• (1) Sub-Zero 36” Refrigerator with wood overlay panel, internal water dispenser (#DEC3650RID)
• (1) Sub-Zero 36” Freezer with wood overlay panel (#DEC3650FIR)
• (1) Wolf 48” Pro Dual Fuel Range, 6 burners with griddle (#DF48650G/S/P)
• Custom oak wood hood
• (1) Asko dishwasher (#DFI664XXL).
• (1) Wolf microwave drawer (#MD24TE/S)
• Toe kick accent lighting
• Island featuring oak and mitered marble countertop / designer waterfall ends. Stone is honed Arabescato Corchia Marble.
• Stone perimeter countertops and backsplash. Stone is Diamond Black Granite.
• Custom cabinetry throughout with designer hardware
• Disposal in kitchen sink (Insinkerator 79355A-ISE)
• Brizo Polished Nickel Faucet in Kitchen / Kohler Matte Black Faucet in Scullery
SKULLERY/BAR
• Stone wall splash with custom shelving. Stone in diamond Black Granite.
• Sink
• (1) 15" SubZero Ice Machine with Drain Pump and Wood Overlay Panel (#UC15IP)
• (1) 30" Sub-Zero Integrated Tall Dual Temp Wine Storage with Double Refridgerator Doors Glass Door/ Wood Overlay Panel (#IW-30R)
• Glass Shelving with lighting behind glass, puck lights above shelving
• Outlets in splach under shelving
• Custom cabinetry throughout
FAMILY ROOM
• 7” wide select grade white oak flooring, site finished
• 48” wood burning fireplace with custom flush marble hearth and custom marble fireplace surround
• Custom steel doors and windows overlooking courtyard and pool
• 11’ ceilings with beams
• Art lighting / art niches on fireplace elevation
1411 TOWNES ROAD
MASTER BEDROOM
• Headboard accent wall with custom carpentry
• Pool view
MASTER CLOSET
• Custom built closet system by the cabinet maker
MASTER BATH
• Floor: 6” x 24” Black Blizzard laid in a herringbone pattern
• Schluter Heated Floor system
• Dual vanities with custom floating cabinetry and mitered Silver Wave Marble countertops
• Outlet in tower cabinet
• Tile HVAC supply registers
• Shower featuring handheld, two shower heads, bench with marble seat, and a linear drain.
• Shower is a steam shower
• Custom hardware on shower door
• Brizo faucets, shower trim, and tub filler
• Interquatic Hudson soaking tub
• Designer Lit Mirrors
POWDER BATH
• Floating vanity with accent light underneath, Silver Wave Marble mitered countertop.
CABANA BATH
• Conditioned detached full bathroom located in the cabana
LOWER LEVEL LAUNDRY AREA
• Custom cabinetry with designer hardware
• Sink
• Fior Di Bosco Polished Porcelain countertops with a mitered edge and backsplash
• Stacked machine layout
SECOND LEVEL LAUNDRY AREA
• Custom cabinetry with designer hardware
• Sink
• Side by side machine layout
• Fior Di Bosco Polished countertops with a miltered edge
INTERIOR DOORS AND TRIM
• Poplar trim throughout
- Custom recessed baseboard
- Door Casing: 1" x 2"
• 8' doors on main, 7' on upper levels
• Interior doors are 1 ¾” thick Trustile brand with square hinges in polished nickel finish.
1411 TOWNES ROAD
GARAGE
• HVAC conditioned space
• Epoxy coated garage floor
• Liftmaster garage door opener with backup battery. Includes MyQ Wifi connectivity / smartphone control.
FLOORING
• 7” select grade white oak flooring, site finished, in all rooms except full baths
• Porcelain tile on cabana, pool deck, front porch, and all exterior step treads
STAIRCASE
• Custom staircase, 2” thick white oak treads, with iron railings
• Hidden door to under stair closet
ROOF AND GUTTERS
• Shingles: Asphalt 30 year architectural shingles, GAF Timberline brand, Color: Weathered Wood; Copper drip edge included
• EPDM roofing on one story sections, cabana, garage, and awnings. Copper drip edge included
• Flashing: Copper, per plan
• Gutters: Custom aluminum box gutter with oversized aluminum downspouts
WINDOWS/ EXTERIOR DOORS/ BRICK
• Windows and patio doors: Sierra Pacific aluminum clad
• Doors along family room to rear yard pool are custom steel units to maximize glass size
• Front entry door: Custom made steel door
• Brick cladding is a painted queen size brick.
• Siding is Boral/TruExterior shiplap siding. This is an ultra premium product with excellent resistance to rot, bugs, and decay.
• Fascia is Miratec
• Exterior Ceilings are painted shiplap (cabana, front, and rear awnings).
• Insulated wood garage door, faced with Boral shiplap siding.
MISCELLANEOUS INCLUDED FEATURES
ELECTRICAL:
• 400 amp total electrical service
• 50 amp car charging outlet in garage (NEMA 14-50).
• Generac standby generator pre-wire
• LED lighting throughout
PLUMBING:
• Plumbing
• 1) Navien tankless gas water heater, with a dedicated hot water recirculation loop. (Model #240A)
• Linear drains in each house shower
1411 TOWNES ROAD
AV / SMART HOME
• Savant lighting control panel and home automation system
• Structured wiring throughout, home run panel to AV closet.
• Network: Arkanis Networks wifi router, switch. There are three Unifi wireless access points included.
• Sound: 5 speaker zones included: kitchen, master bedroom, master bathroom, dining room, and cabana, 2 speakers per zone (Episode ES-CORE-56-IC).
• Ring Elite X video doorbell - integrates with Savant
HVAC
• Two Trane HVAC units: 1st floor is a 20 SEER variable stage AC with a zone for the master suite. 2nd floor is a 17 SEER two stage AC. Both furnaces are 96% AFUE. Natural gas is the furnace heat source. MERV filtration system to reduce impact of return size on aesthetics.
• (1) Energy Recovery Ventilator (ERV)
• (1) Steam humidifier
INSULATION AND CRAWL SPACE
• Conditioned crawl space
• (1) Crawl space dehumidifier
• Spray foam insulation at roof deck, exterior walls, and porch ceiling. Sound insulation bats in interior walls. Sound insulation bats between floors: 1st to 2nd floor ceilings.
OTHER
• Central vacuum system throughout the house
• Emtek hardware on all doors
• 11’ ceilings on main level, 9’ ceilings on 2nd level
• Drop zone with custom cabinetry at side entry.
• Secondary bedroom closets are custom built by the cabinet maker.
• Foundation, crawl, and gutter drains are taken to daylight underground
• Custom pool with heated spa. Pool is 15’ x 38’ (See Attached Specs)
• Courtyard is synthetic turf
• Driveway: concrete driveway with exposed aggregate
• House Sewer is gravity fed to the city sewer
• House Water is fed by a dedicated city meter..
• Dedicated irrigation water meter is installed and shared for the entire site.
LANDSCAPING
• Design By Greenline Design / Hugh Crump
• Installation by Arborscapes
• Irrigation to beds, grass, and to artificial turf at courtyard (to cool the turf)
1411 TOWNES ROAD
POOL
• Custom Rectangle Pool = Max. width 15’ x Max. length 38’
• 3’-6” to 6’ in Depth
• 100 SF sun shelf
• Porcelain Coping
• 6” Band of Frost Proof Tile at Water Line (Standard 6 x 6)
• PebbleTec Interior Finish
• Underwater Pool Bench
• (4) Jandy Low Volt LED Color Pool Lights
• (1) Jandy 2.7 HP Pump
• Jandy Cartridge Filter
• Time clock / Freeze protector
• Jandy AquaPure Salt System
• Polaris TR36P Automatic Pool Cleaner (with dedicated return line)
• Start Up Kit and Indoctrination
SPA
• 49 SF Spa (7’ x 7’) with Wrap around Bench
• Upgrade 1 HP Stealth Pool Pump to a 2.7 HP Variable Speed Pump for both Pool and Spa
• (8) Therma – Jets
• Jandy 2 HP Air Blower
• (1) Jandy LED Spa Light
• Jandy 400,000 BTU Electronic Ignition Natural Gas Heater
• Jandy RS-PS6 and iAquaLink automation/controls
CABANA
• Porcelain tile floor
• TV Pre-wire
• (2) Infratec wd-60 6000 watt ceiling mounted heaters
• Speakers
• Wifi access point serving pool area
• Outdoor kitchen: 30” Bull gas grill, Bull under cabinet refrigerator, and Bull stainless steel drawers.
WARRANTY
• Standard warranty is (1) one year on workmanship, (6) six years on structure.
• Roof: Asphalt Shingle: GAF Timberline HDZ 30 year shingle product warranty (prorated), 3 years warranty on labor. EPDM Flat Roof - 25 year product warranty (prorated)
• Windows warranted by Sierra Pacific (See Attached)
• Garage door: 3 year warranty on door and spring. (See Attached for Operator Warranty)
• Electrical: 1 year on labor and equipment
• Savant: 2 years on manufacturer defects
• Plumbing: General and fixture Labor 1 year, 4 years labor on Navien tankless water heaters. (See Attached product warranties)
WARRANTY CONT.
• HVAC/Mechanical: 1year to 100 percent
- 4 years (5 years total) limited parts- major parts and components only- no labor.
- If equipment is registered with Trane you get an additional 5 years (10 years total) of parts only warranty- at no cost. This is again, major parts and components only- no labor.
• Foundation Waterproofing: 10 year
• SubZero and Wolf Appliances (See Attached)
• Asko Dishwashers (See Attached)
• Pool (See Attached)





















