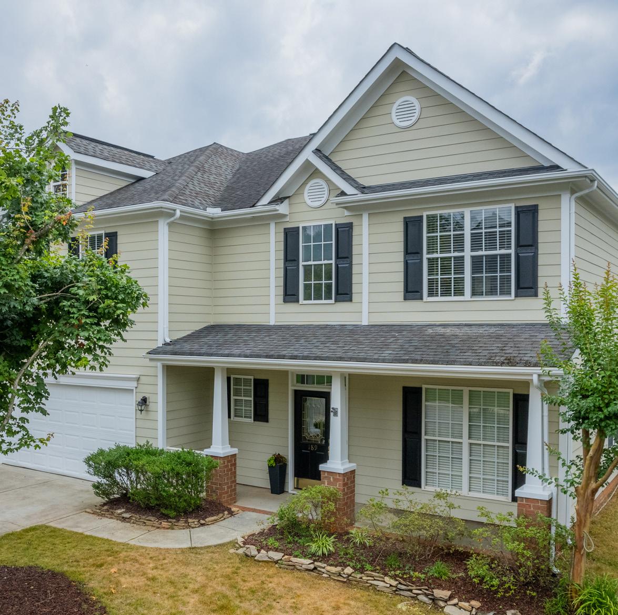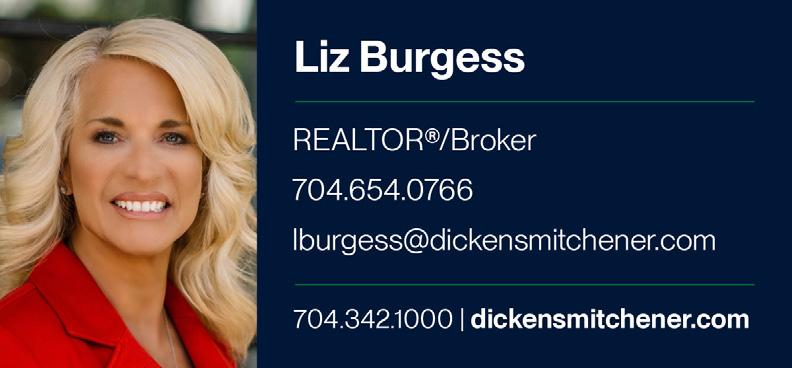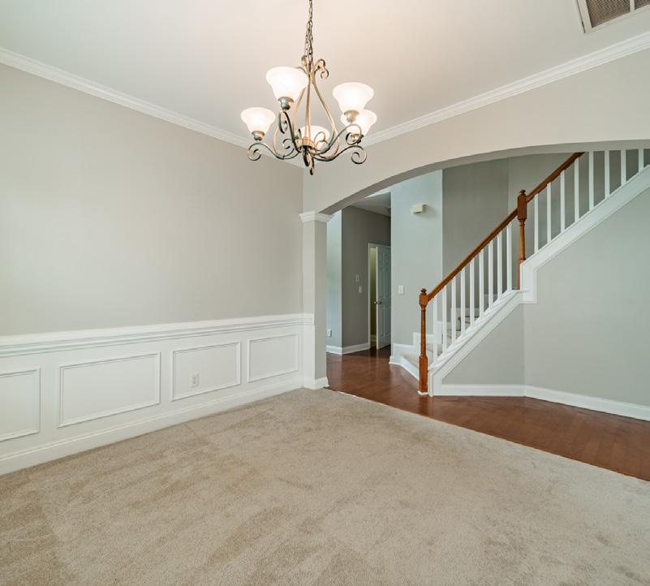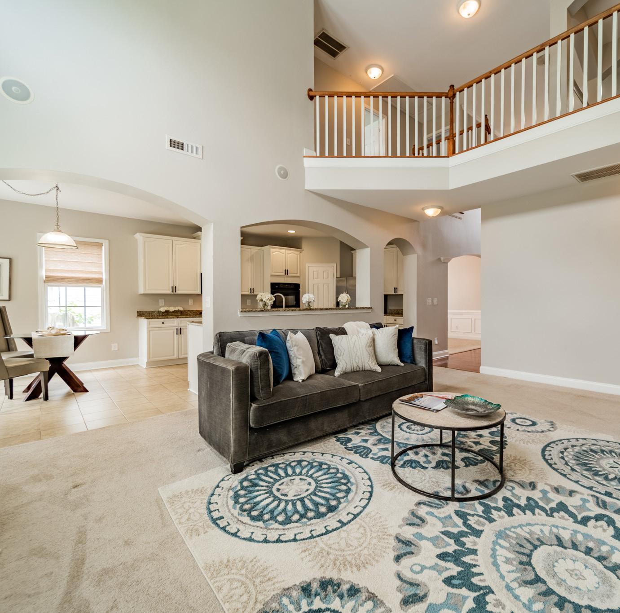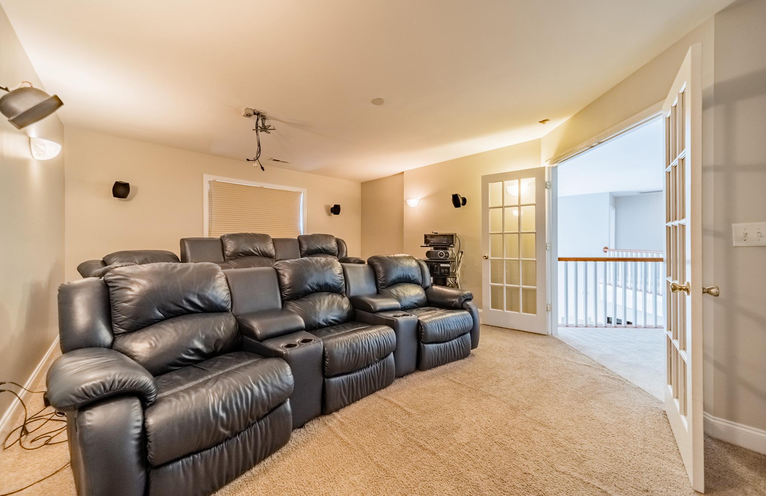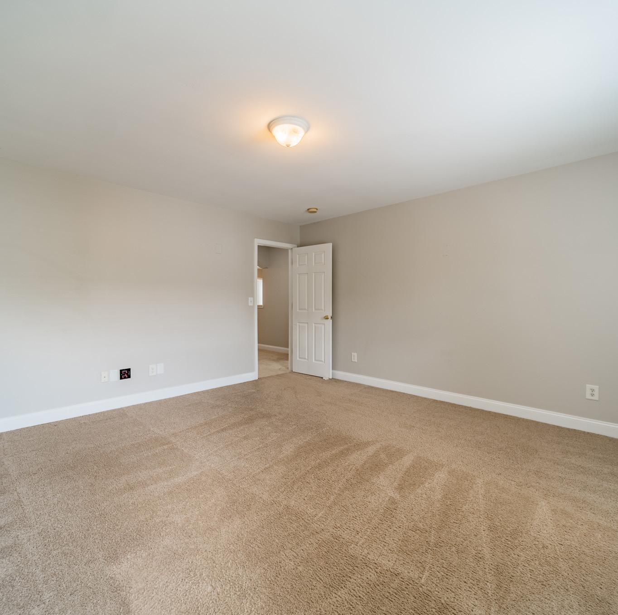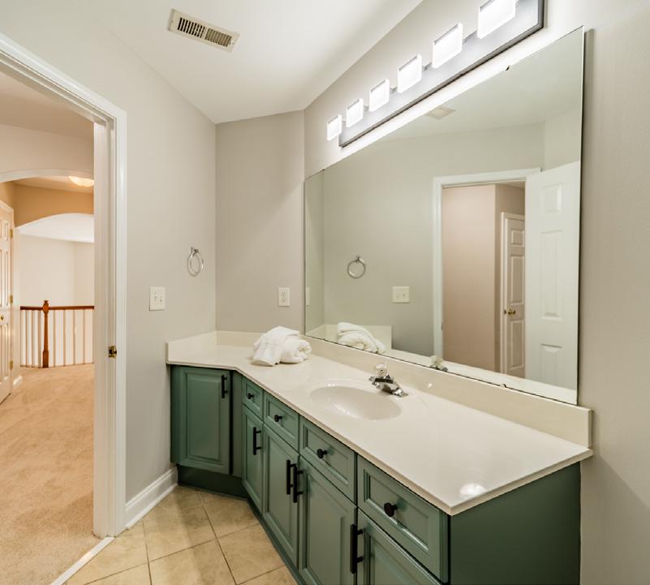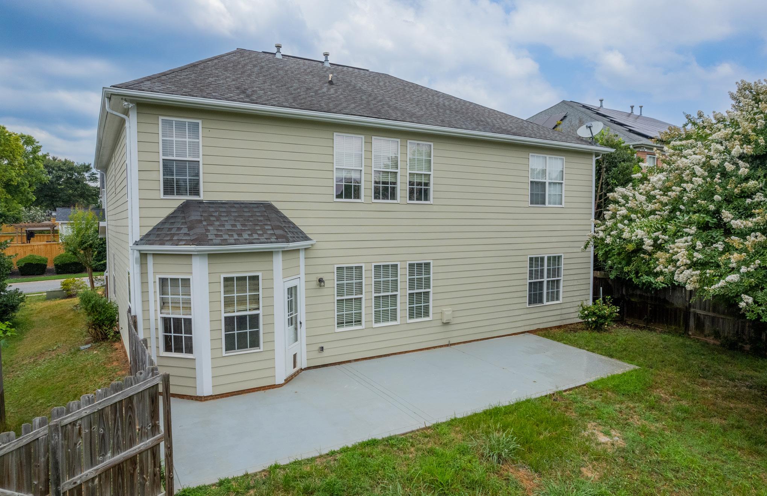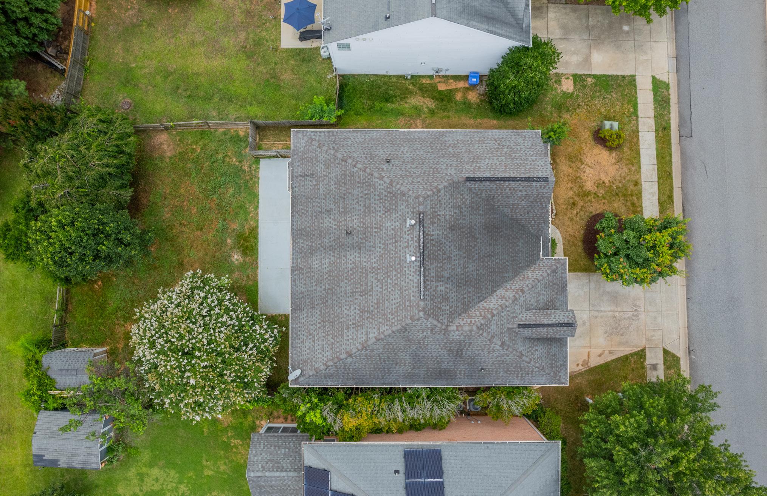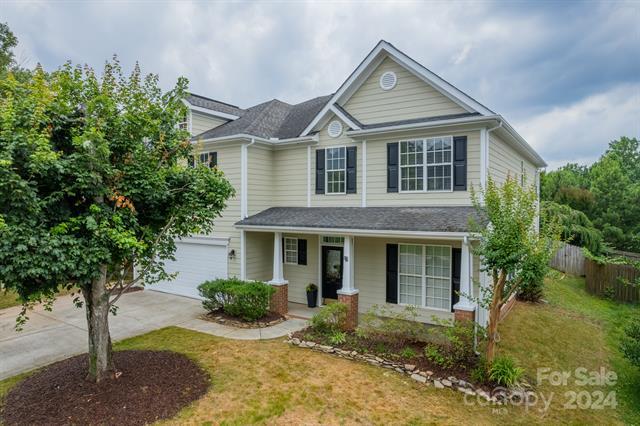3
1
3,288
2
Welcome to this stunning home located in the highly sought-after Morrison Plantation. This expansive residence offers 5 bedrooms and 3.5 baths, with lots of space to entertain. The kitchen opens to a large den featuring a vaulted ceiling, creating a bright and airy atmosphere. An office with beautiful French doors is perfect for those who work from home. Upstairs you’ll find a media room complete with stadium seating and all equipment included. Four secondary bedrooms are large and have walk-in closets.
Freshly painted exterior, kitchen cabinets, and all bathroom cabinets. The interior of the home has also been recently painted. The backyard offers a fire pit with serene views of open green space, and there is an irrigation system to keep the lawn lush and green. Community amenities include a pool, tennis courts, playground, and walking trails.
189AutryAvenue,Mooresville,NorthCarolina28117-9135
189 Autry Avenue, Mooresville, North Carolina 28117-9135
MLS#: 4151499 Category: Residential County: Iredell
Status: ACT City Tax Pd To: Mooresville Tax Val: $473,250
Subdivision: Morrison Plantation Complex:
Zoning Spec: CM
Parcel ID: 4637-93-7660.000
Zoning:
Deed Ref: 2738-1392
Legal Desc: L352-MORRISON PLANTATION-P3-S1-PB39-30
Apprx Acres: 0.18
Apx Lot Dim:
Additional Information
Prop Fin: Cash, Conventional, FHA, VA Loan
Assumable: No
Spcl Cond: None
Rd Respons: Publicly Maintained Road
General Information
Type: Single Family
School Information
Elem: Lake Norman Style:
Levels Abv Grd: 2 Story
Const Type: Site Built SubType:
Middle: Lakeshore
High: Lake Norman
Building Information
Above Grade HLA: 3,388 Additional SqFt: Tot Primary HLA: 3,388 Garage SF:
Ownership: Seller owned for at least one year
Room Information
Main Prim BR Kitchen Dining Rm Office Laundry FamilyRm Breakfast Bath Half Bath Full Upper Bedroom Bath Full Bedroom Bedroom Bath Full Bedroom Media Rm
Parking Information
Main Lvl Garage: Yes Garage: Yes # Gar Sp: 2
Covered Sp: Open Prk Sp: No # Assg Sp: Driveway: Concrete Prkng Desc:
Parking Features: Driveway, Garage Attached, Garage Faces Front Features
View:
Carport: No # Carport Spc:
Doors: French Doors, Storm Door(s) Windows:
Fixtures Exclsn: No
Foundation: Slab
Laundry: Electric Dryer Hookup, Laundry Room, Washer Hookup
Basement Dtls: No
Fireplaces: Yes/Den, Fire pit
Fencing: Fenced 2nd Living Qtr:
Accessibility:
Construct Type: Site Built
Exterior Cover: Fiber Cement Road Frontage: Road Surface: Paved Patio/Porch: Roof: Other Structure: Shed(s)
Appliances: Dishwasher, Disposal, Double Oven, Gas Cooktop, Microwave, Refrigerator, Wall Oven
Interior Feat: Attic Stairs Pulldown, Cable Prewire, Garden Tub, Pantry, Walk-In Closet(s)
Exterior Feat: In-Ground Irrigation
Sewer: City Sewer
Utilities
Water: City Water Heat: Forced Air Cool: Ceiling Fan(s), Central Air
Subject to HOA: Required
Association Information
Remarks Information
Public Rmrks: Welcome to this stunning home located in the highly sought-after Morrison Plantation. This expansive residence offers 5 bedrooms and 3.5 baths, with lots of space to entertain. The kitchen opens to a large den featuring a vaulted ceiling, creating a bright and airy atmosphere. An office with beautiful French doors is perfect for those who work from home. Upstairs you'll find a media room complete with stadium seating and all equipment included. Four secondary bedrooms are large and have walk-in closets. Freshly painted exterior, kitchen cabinets, and all bathroom cabinets. The interior of the home has also been recently painted. The backyard offers a fire pit with serene views of open green space, and there is an irrigation system to keep the lawn lush and green. Community amenities include a pool, tennis courts, playground, and walking trails.
Directions:
Listing Information
PRIMARYSUITE 14'-6"x16'-10"
20'-2"x21'-0"
HEATEDLIVINGSPACE
1stFLOOR-1688
2ndFLOOR-1700
SteelTapeMeasuring KITCHEN 12'-0"x16'-4" DININGROOM 11'-8"x11'-4"
BEDROOM#2 14'-0"x13'-0"
BEDROOM#4 11'-2"x12'-0"
BEDROOM#5 11'-2"x14'-10"
BEDROOM#3 15'-2"x14'-8"
