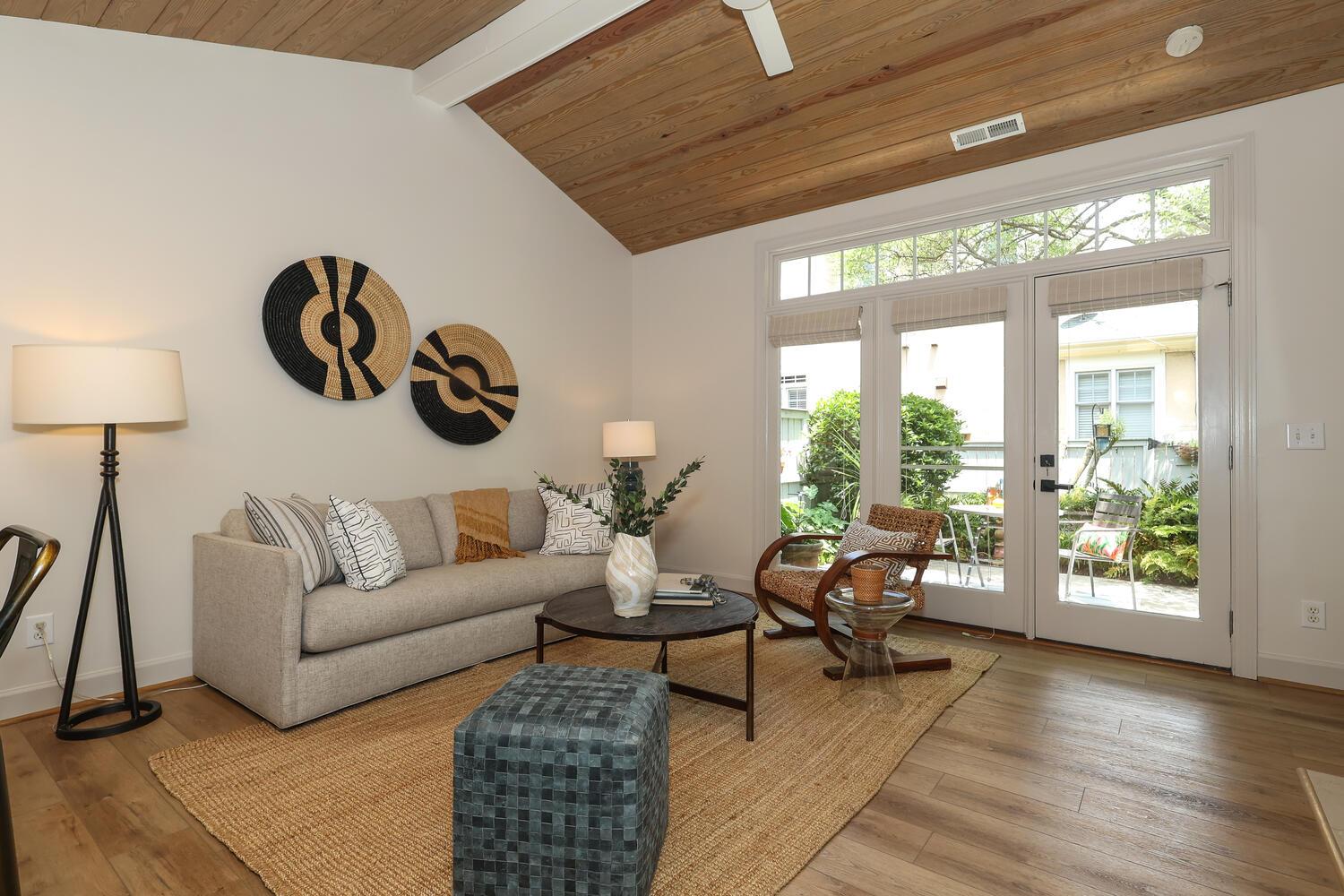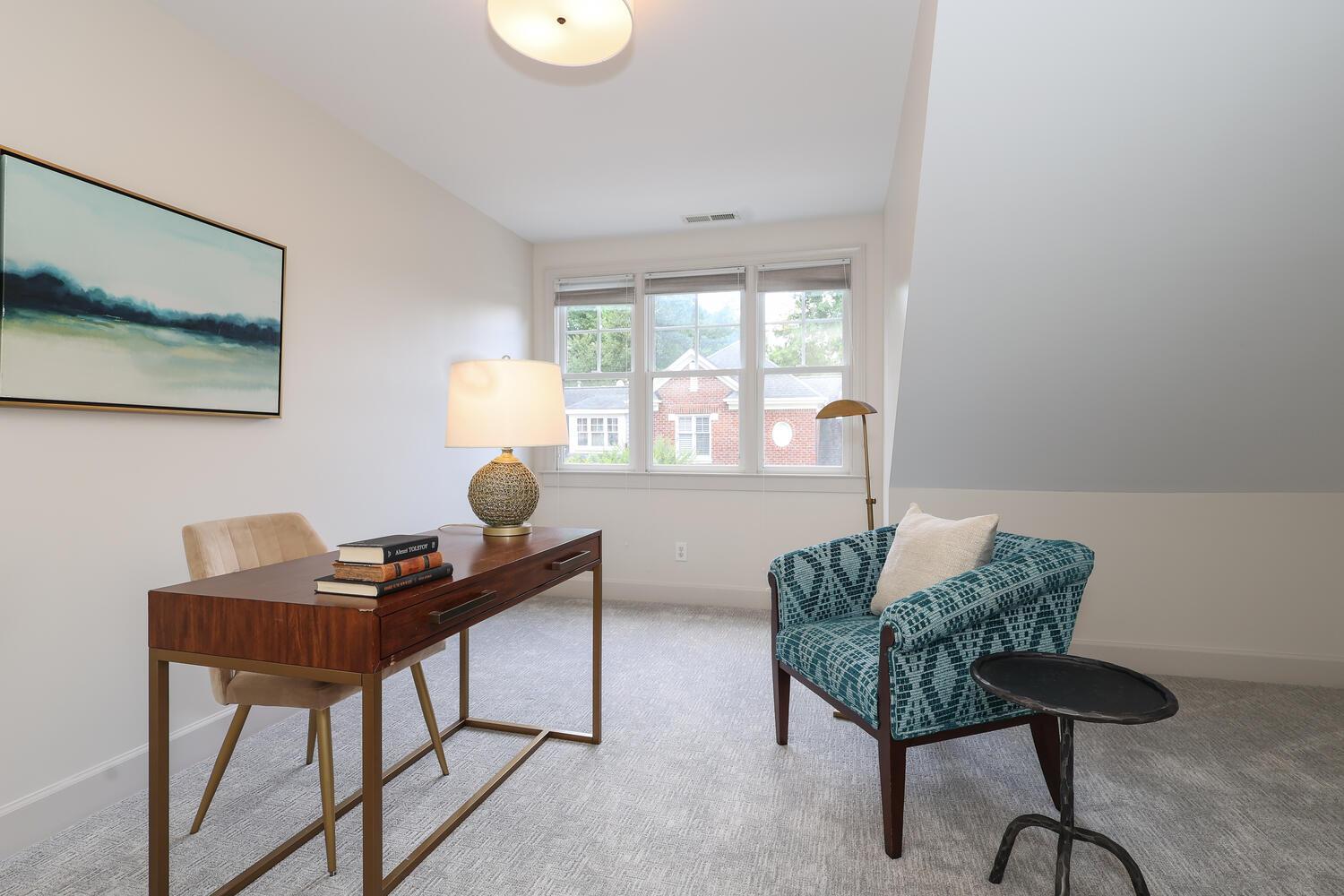


$600,000
Live in Cotswold in this stunning fullyrenovated condowith an open �oorplan & downstairs primarysuite.Location is keywith this neighborhood oftree lined streets & lush landscaping.CotswoldVillage is just around the corner.The kitchen renovation includes beautiful ShadowStorm Marble countertops,Narragansett green cabinetsw/CB2 brass knobs & Kohlercast iron sink.The PowderRoom hasThibautwallpaperw/Tricorn Blacktrim.All recessed lighting has been upgraded to LED.LR features a built-in,gas FP&wood paneledVgroovevaulted ceilingw/awhite beam & a modernwhite fan.Primaryste isvaulted & is the perfect serene setting.You'll love the sizable Charleston style courtyardw/ mature landscaping not found in most condo/TH communities.Upstairs bath has newvanity,faucet & hextile.Walk-in attic has an abundance ofstorage.Fresh paint,carpet & lighting through-out.The Cotswolds is minutes from Southpark andwas designed byawardwinning architect David Furman.
















212SloaneSquareWay,Charlotte,NorthCarolina28211-2970
212 Sloane Square Way, Charlotte, North Carolina 28211-2970
MLS#: 4143492
Category: Residential County: Mecklenburg
Status: INC City Tax Pd To: Charlotte Tax Val: $521,648
Subdivision: The Cotswolds Complex:The Cotswolds
Zoning Spec: R8MFCD
Zoning: R8MFCD
Parcel ID: 185-022-06 Deed Ref: 10564-497
Legal Desc: UNIT 48 BLD4 U/F 486
Apprx Acres: 0.00
Apx Lot Dim:

Additional Information
Prop Fin: Cash, Conventional Assumable: No
Spcl Cond: None
General Information
Type: Condominium
Style:
Levels Abv Grd: 2 Story
Const Type: Site Built
SubType:
Level
School Information
Elem: Billingsville / Cotswo
Middle: Alexander Graham
High: Myers Park
Building Information
Above Grade HLA: 1,671 Additional SqFt: Tot Primary HLA: 1,671 Garage SF:
Ownership: Seller owned for less than one year
Rd Respons: Privately Maintained Road Room Information
Main Prim BR Dining Rm Kitchen Living Rm Bath Half Laundry
Upper Bedroom Bedroom Bath Full Parking Information
Main Lvl Garage: Yes Garage: Yes # Gar Sp: 2
Covered Sp: Open Prk Sp: No # Assg Sp:
Driveway: Concrete Prkng Desc:
Parking Features: Garage Attached, Garage Faces Front, Keypad Entry Features
Windows:
Fixtures Exclsn: No
Carport: No # Carport Spc:
Laundry: In Hall, Main Level
Basement Dtls: No Foundation: Slab Fireplaces: Yes/Gas Unvented, Living Room
Fencing: Back Yard, Fenced, Privacy
2nd Living Qtr:
Accessibility: Construct Type: Site Built
Exterior Cover: Brick Partial, Hardboard Siding Road Frontage: Road Surface: Paved Patio/Porch: Patio
Appliances: Dishwasher, Disposal, Electric Cooktop, Electric Oven, Microwave, Refrigerator, Washer/Dryer Included Interior Feat: Attic Walk-in, Breakfast Bar, Built-in Features, Garden Tub, Open Floorplan, Pantry, Walk-In Closet(s) Utilities
Sewer: City Sewer
Water: City Water
Heat: Central, Forced Air, Natural Gas Cool: Central Air Association Information
Subject to HOA: Required
HOA Mangemnt: Cusick
HOA Email: dlewis@cusickcompany.com
Prop Spc Assess: No
Spc Assess Cnfrm: No
Subj to CCRs: Yes
HOA Subj Dues: Mandatory
HOA Phone: 704-918-6410 Assoc Fee: $360/Monthly
HOA 2 Email:
Condo/Townhouse Information
Land Included: No Pets: Breed Restrictions Unit Floor Level: Entry Loc in Bldg: Main
Remarks Information
Public Rmrks: Live in Cotswold in this stunning fully renovated condo with an open floor plan & downstairs primary suite. Location is key with this neighborhood of tree lined streets & lush landscaping. Cotswold Village is just around the corner. The kitchen renovation includes beautiful Shadow Storm Marble countertops, Narragansett green cabinets w/ CB2 brass knobs & Kohler cast iron sink. The Powder Room has Thibaut wallpaper w/ Tricorn Black trim. All recessed lighting has been upgraded to LED. LR features a built-in, gas FP & wood paneled V groove vaulted ceiling w/ a white beam & a modern white fan. Primary ste is vaulted & is the perfect serene setting. You'll love the sizable Charleston style courtyard w/ mature landscaping not found in most condo/TH communities. Upstairs bath has new vanity, faucet & hex tile. Walk-in attic has an abundance of storage. Fresh paint, carpet & lighting through-out. The Cotswolds is minutes from Southpark and was designed by award winning architect David Furman.
Directions:
Listing Information
Live in Cotswold in this stunning fully renovated condo with an open floor plan & downstairs primary suite. Location is key with this neighborhood of tree lined streets & lush landscaping. Cotswold Village is just around the corner. The kitchen renovation includes beautiful Shadow Storm Marble countertops, Narragansett green cabinets w/ CB2 brass knobs & Kohler cast iron sink. The Powder Room has Thibaut wallpaper w/ Tricorn Black trim. All recessed lighting has been upgraded to LED. LR features a built-in, gas FP & wood paneled V groove vaulted ceiling w/ a white beam & a modern white fan. Primary ste is vaulted & is the perfect serene setting. You'll love the sizable Charleston style courtyard w/ mature landscaping not found in most condo/TH communities. Upstairs bath has new vanity, faucet & hex tile. Walk-in attic has an abundance of storage. Fresh paint, carpet & lighting through-out. The Cotswolds is minutes from Southpark and was designed by award winning architect David Furman.






