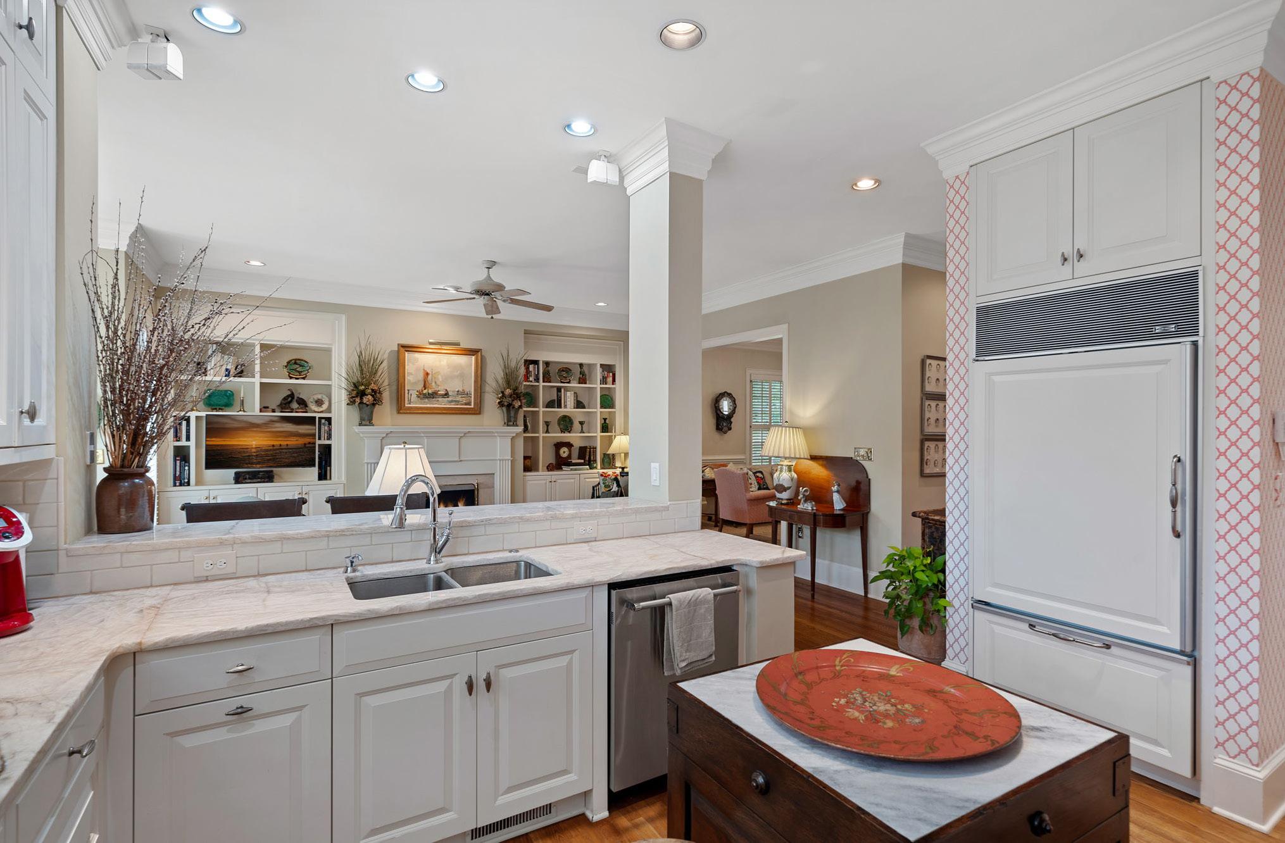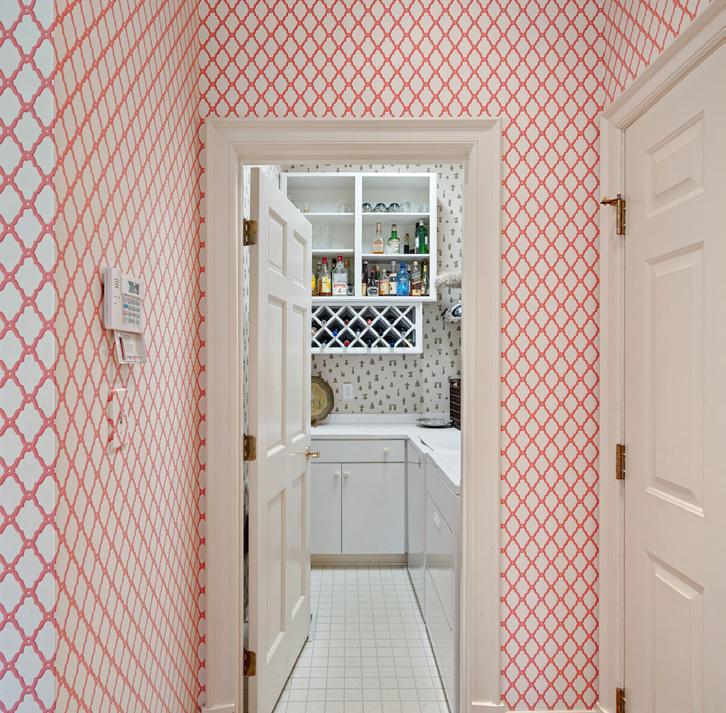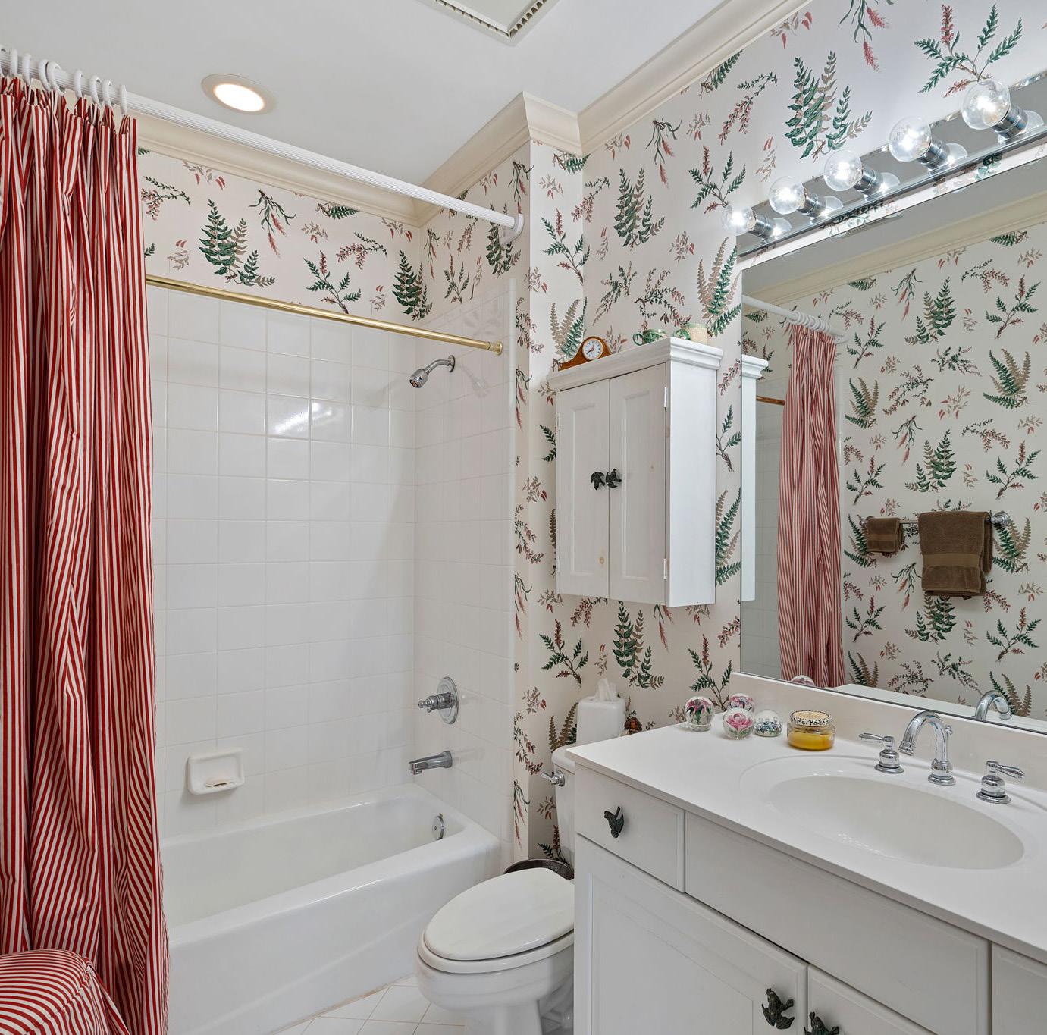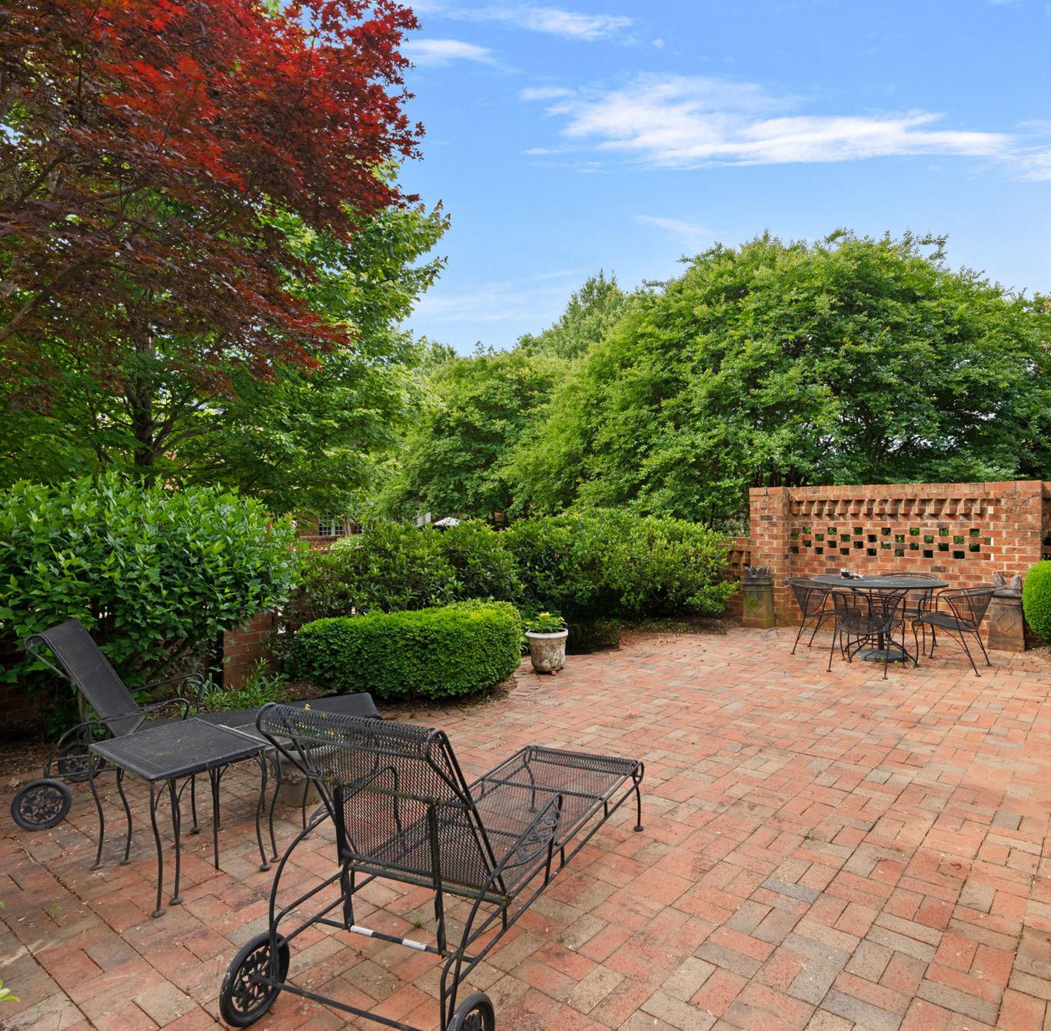2606SheffieldCrescentCourt,Charlotte,NorthCarolina
2606 Sheffield Crescent Court, Charlotte, North Carolina 28226-3319
MLS#: 4140483
Category: Residential County: Mecklenburg
Status: CS City Tax Pd To: Charlotte Tax Val: $899,700
Subdivision: Carmel Crescent Complex:
Zoning Spec: R3
Zoning:
Parcel ID: 211-631-53 Deed Ref: 8514-748
Legal Desc: L53 M26-974
Apprx Acres: 0.20
Apx Lot Dim: 66 x 139
General Information

Additional Information
Prop Fin: Cash, Conventional Assumable: No
School Information
Type: Single Family Elem: Sharon Style: Traditional Middle: Carmel
Levels Abv Grd: 2 Story High: South Mecklenburg
Const Type: Site Built SubType: None
Building Information
Level # Beds FB/HB HLA Non-HLA Beds: 3 Main: 1 1/1
Model:
Above Grade HLA: 2,961 Additional SqFt: Tot Primary HLA: 2,961 Garage SF: 516
Ownership: Seller owned for at least one year
Spcl Cond: None Rd Respons: Privately Maintained Road Room Information
Main Prim BR Office Living Rm Dining Rm Kitchen Laundry Breakfast FamilyRm Bath Half
Upper Bedroom Bedroom Bath Full Bath Full
Parking Information
Main Lvl Garage: Yes Garage: Yes # Gar Sp: 2
Covered Sp: Open Prk Sp: No # Assg Sp:
Driveway: Concrete
Carport: No # Carport Spc:
Prkng Desc: community features rear driveways for rear-load garages. Guest park on the private road where sidewalk leads to the front door.
Parking Features: Driveway, Garage Attached, Garage Door Opener, Garage Faces Rear Features
Waterbody Nm:
Windows: Insulated Window(s)
Fixtures Exclsn: Yes/There are three wall mounted antique cabinets - in living room, powder room, and primary bath that do not convey. They look more like art pieces than cabinets.
Foundation: Crawl Space
Accessibility:
Exterior Cover: Brick Full
Road Surface: Paved
Roof: Architectural Shingle
Security Feat: Security System
Utilities: Natural Gas
Lake/Wtr Amen: None
Laundry: Laundry Room, Main Level
Basement Dtls: No
Fireplaces: Yes/Family Room, Gas
Construct Type: Site Built
Road Frontage:
Patio/Porch: Patio
Other Structure: None
Inclusions:
Appliances: Dishwasher, Double Oven, Electric Cooktop, Gas Water Heater, Microwave, Refrigerator, Wall Oven, Washer/Dryer Included
Interior Feat: Attic Walk-in, Breakfast Bar, Built-in Features, Entrance Foyer, Garden Tub, Open Floorplan, Pantry, WalkIn Closet(s)
Floors: Carpet, Tile, Wood
Exterior Feat: Lawn Maintenance
Comm Feat: Recreation Area, Sidewalks, Street Lights
Sewer: City Sewer
Heat: Forced Air, Natural Gas
Utilities
Water: City Water
Cool: Central Air
Restrictions: Architectural Review, Deed - HOA documents were used from attachments in a recent community listing. see attached.
Subject to HOA: Required
HOA Mangemnt: Braesael Management
HOA Email: info@braesael.com
Prop Spc Assess: No
Spc Assess Cnfrm: No
Association Information
Subj to CCRs: Yes
HOA Subj Dues: Mandatory
HOA Phone: 704-847-3507 Assoc Fee: $965/Quarterly
HOA 2 Email:
28226-3319
List
Price: $997,000
Upper:
906
0 0/0 0 0 New Const: No Lower: 0 0/0 0 0 Prop Compl: Bsmt: 0 0/0 0 0 Cons Status:
0 0/0 0
2,055 Baths: 3/1
2 2/0
Yr Built: 1996 Third:
2LQt:
0 Builder:
Remarks Information
Public Rmrks: Welcome home to an elegant property, nestled within a community that is both private and convenient, just off the intersection of Colony & Carmel. The traditional architecture offers a timeless appeal both inside and out. The home is warm and welcoming. The multiple living spaces are individual rooms, but with gracious wide openings that offer just enough open floor plan flow. This is a place where one feels instantly at home. The main level offers 10' ceilings + easy living with primary suite, dedicated office space, laundry + attached garage. The additional bedroom suites upstairs provide privacy and space for family / guests. Expansive walk-out attic space fills all your storage needs, or could be a future expansion opportunity! The community boasts large open green spaces like town squares. The all-brick homes create a cohesive, stunning street and curb appeal. Front yards are maintained by the HOA, and each home has a private walled courtyard for entertaining, gardening, and pets.
Directions: From Colony Road, turn onto Carmel Crescent Drive. Take your first left onto Cambridge Crescent Drive. The first green space on the left is Sheffield Crescent but it is one way, so continue to the second Sheffield and turn left. The home will be in the far left corner of the green. park in front, and continue to the front door. Listing Information
DOM: 0
UC Dt:
CDOM:
Slr Contr:
DDP-End Dt: LTC:
©2024 Canopy MLS. All rights reserved. Information herein deemed reliable but not guaranteed. Generated on 05/15/2024 11:14:44 AM The listing broker’s offer of compensation is made only to participants of the MLS where the listing is filed.
HEATEDLIVINGSPACE
1stFLOOR-2055
2ndFLOOR-906 TOTALHEATED-2961 garage-516unheated
SteelTapeMeasuring KITCHEN
BEDROOM#2
TWOCARGARAGE 10'-2"x6'-0" BREAKFAST ATTIC OFFICE 11'-4"x9'-2" FAMILYROOM 17'-0"x18'-4" DN CLOSET 1STFLOOR 2NDFLOOR FOYER UP PRIMARYSUITE
OPENTO BELOW OPENTO BELOW CLOSET CLOSET R
13'-2"x16'-0" LIVINGROOM 16'-0"x13'-0" DININGROOM 16'-0"x13'-0" BEDROOM#3 16'-0"x13'-0"
16'-0"x13'-0" 22'-4"x21'-4"
16'-0"x13'-0"
Allmeaurementsareroundedtonearestinch.Thisfloorplanis intendedformarketingbrochuressowindow/doorplacements, androomdimensionsareforrepresentationonly. 2606SHEFFIELDCRESCENT








































