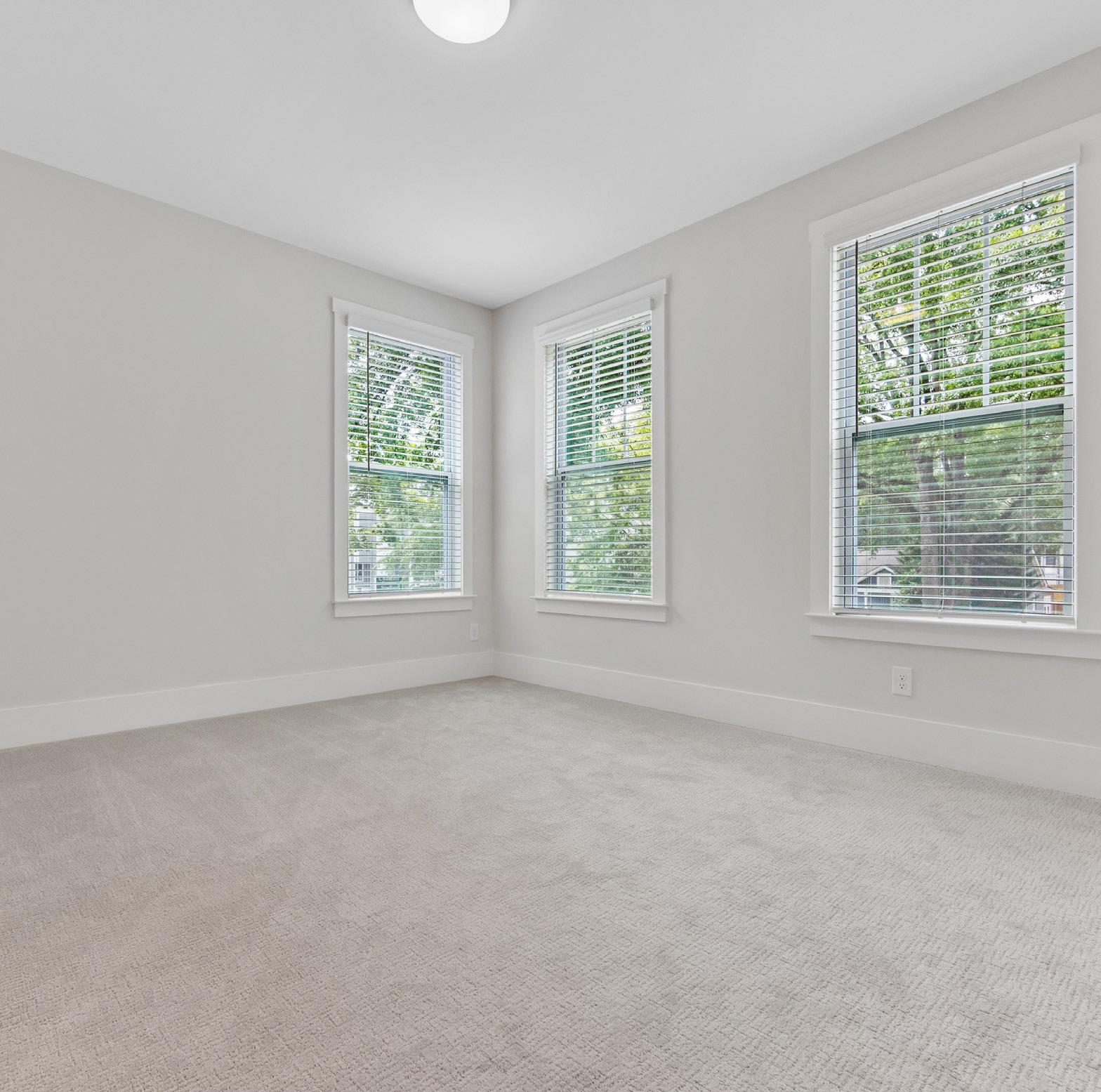

This new construction home is nestled in the desirable Chantilly. Bright natural light soaks throughout the first floor, and high ceilings and tall doors throughout the home add to the airy feeling and grandness of the new construction. The eat-in kitchen, with a large island, farm sink, double oven, and stainless steel appliances, opens into the family room that boasts a fireplace and large windows. Off the family room is the private back deck and landscaped backyard. A private office at the front of the home could also serve as another sitting room or a first-floor playroom. There is a large, beautiful laundry room near the garage entrance. The primary bedroom is tucked in a private corner on the first floor and has two large walk-in closets, an en suite bath with a soaking tub, and a free-standing shower with frame less glass doors. The upstairs loft area is the perfect hangout for toddlers to teens. Three bedrooms upstairs each have great closet space. Two share a beautiful Jack and Jill bath, and the third has its own bathroom. There is also a two-car garage.




















2633 Shenandoah Avenue, Charlotte, North Carolina 28205-6122
MLS#: 4173913 Category: Residential County: Mecklenburg
Status: ACT City Tax Pd To: Charlotte Tax Val: $1,098,200
Subdivision: Chantilly
Zoning Spec: N1-C
Zoning:
Parcel ID: 127-101-09 Deed Ref: 35798-958
Legal Desc: P19 B24 M230-249
Apprx Acres: 0.15
Apx Lot Dim: 50x118x55x132

Additional Information
Prop Fin: Cash, Conventional
Assumable: No
Spcl Cond: None
Rd Respons: Publicly Maintained Road
General Information
School Information Type: Single Family Elem: Oakhurst Steam Academy
Style: Middle: Eastway Levels Abv Grd: 2 Story High: Garinger Const Type: Site Built SubType: Building Information
Ownership: Seller owned for at least one year
Room Information
Main Den Dining Rm Kitchen Office Laundry Prim BR
Upper Bedroom Bedroom Bedroom Bedroom Bath Full Bath Full Play Rm
Parking Information
Main Lvl Garage: Yes Garage: Yes # Gar Sp: 2
Covered Sp: Open Prk Sp: No # Assg Sp: Driveway: Concrete Prkng Desc: Parking Features: Garage Attached
Features
Carport: No # Carport Spc:
Windows: Laundry: Laundry Room
Fixtures Exclsn: No
Basement Dtls: No Foundation: Crawl Space
Fireplaces: Yes/Family Room, Gas Log(s) Fencing: Back Yard, Privacy
2nd Living Qtr: Accessibility:
Exterior Cover: Brick Partial, Fiber Cement
Construct Type: Site Built
Road Frontage: Road Surface: Paved
Patio/Porch: Deck, Front Porch
Roof: Architectural Shingle
Other Structure: Appliances: Dishwasher, Disposal, Double Oven, Electric Oven, Electric Water Heater, Exhaust Hood, Gas Cooktop, Microwave
Interior Feat: Breakfast Bar, Entrance Foyer, Garden Tub, Kitchen Island, Open Floorplan, Pantry
Floors: Laminate Wood, Tile
Sewer: City Sewer
Heat: Forced Air, Heat Pump
Utilities
Water: City Water
Cool: Central Air
Association Information
Subject to HOA: None Subj to CCRs: Undiscovered HOA Subj Dues:
Remarks Information
Public Rmrks: This new construction home is nestled in desirable Chantilly.Bright natural light soaks throughout the first floor,and high ceilings and tall doors throughout the home add to the airy feeling and grandness of new construction. The eat in kitchen with large island, farm sink, double oven and stainless steel appliances opens into the Family room that boasts a fireplace and large windows. Off the family room is the private back deck and landscaped backyard. Private office at the front of the home could also be another sitting room or first floor playroom.Large beautiful laundry room near the garage entrance.The Primary BR is tucked in a private corner on the first floor and has two large walk-in closets, an en suite bath with soaking tub and free standing shower with frameless glass doors. The upstairs loft area is the perfect hangout for toddlers to teens.Three BRs up each have great closet space.Two share a beautiful Jack and Jill Bath and the third has its own bathroom.2 car garage.
Directions: T7th Street away from uptown, Left on Pecan, Right on Shenandoah home on left
1
Listing Information
258

