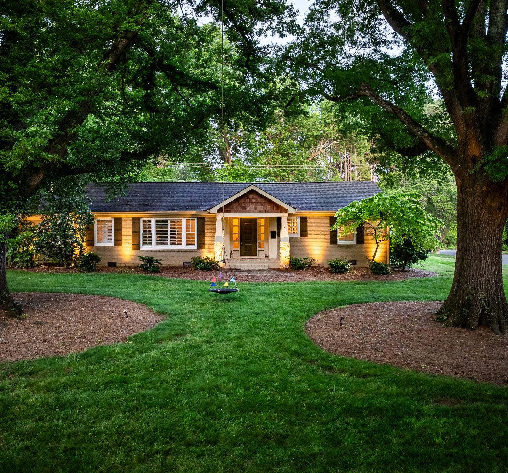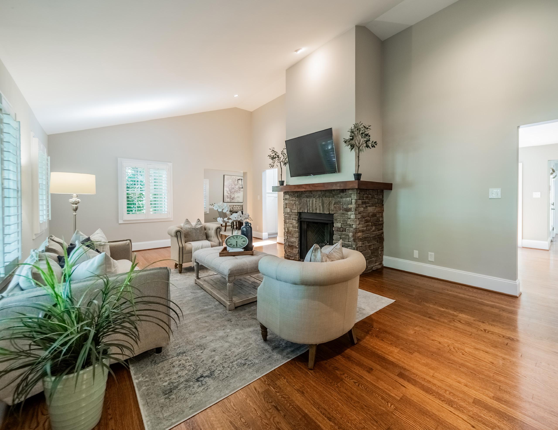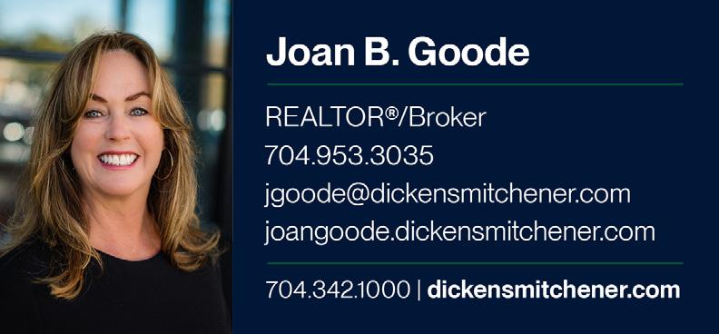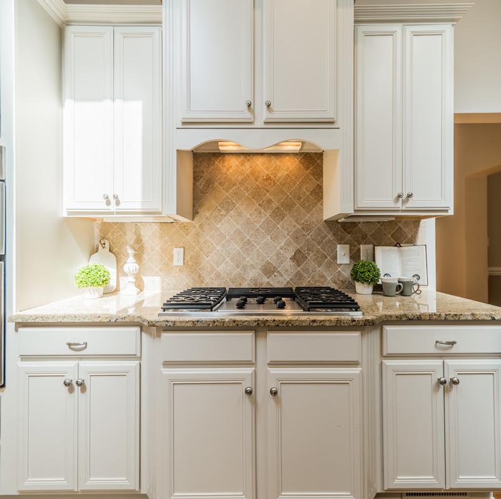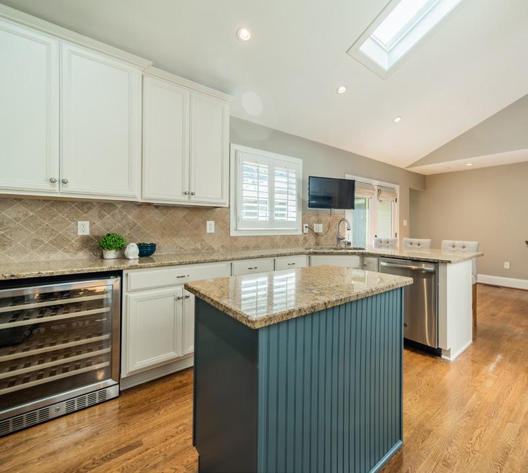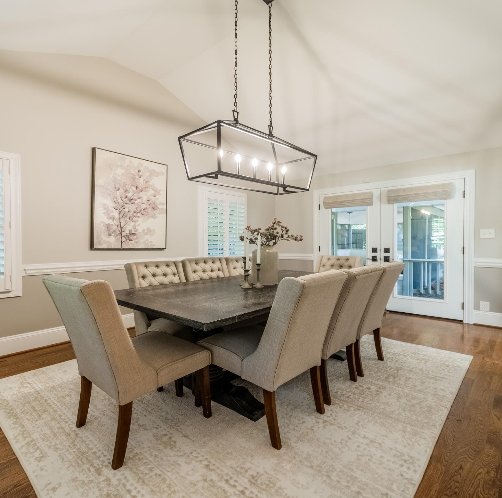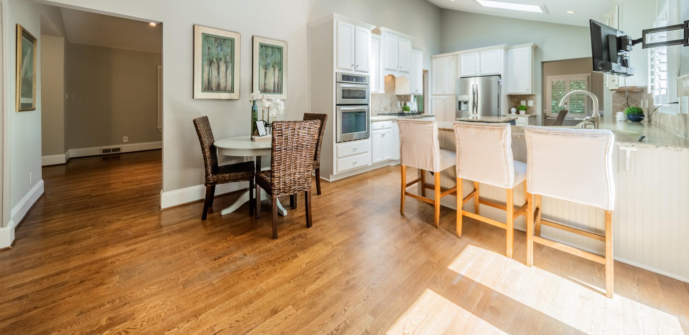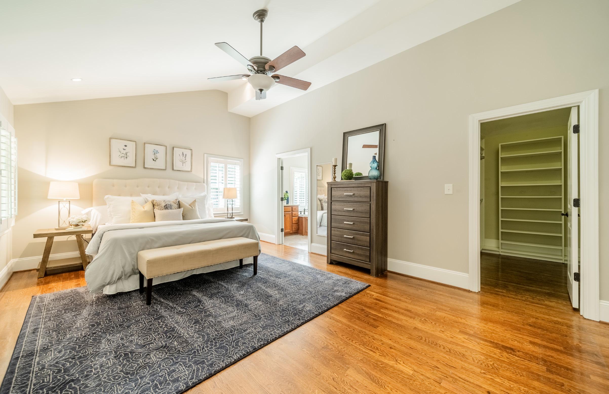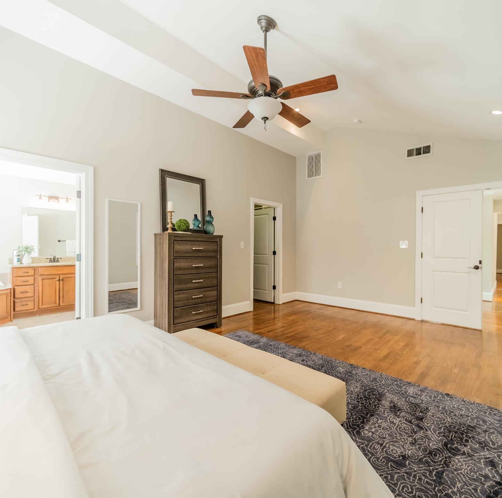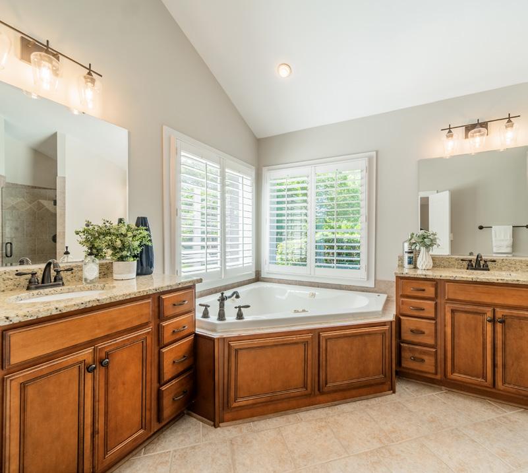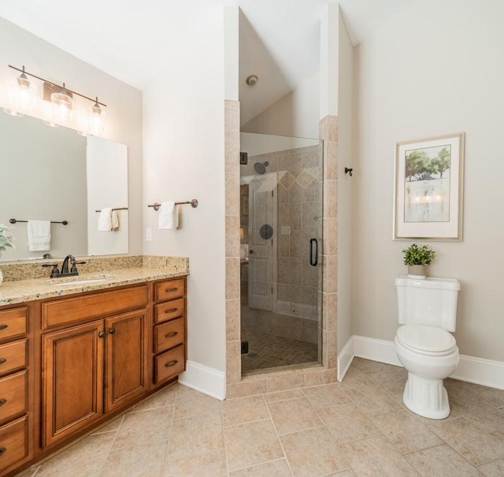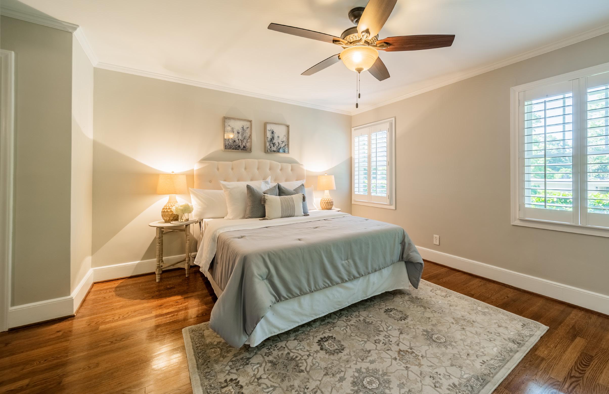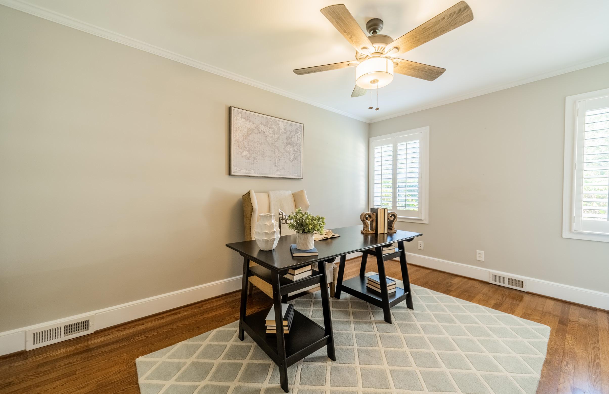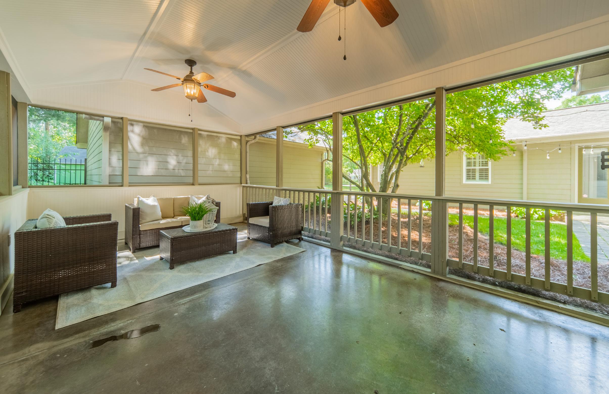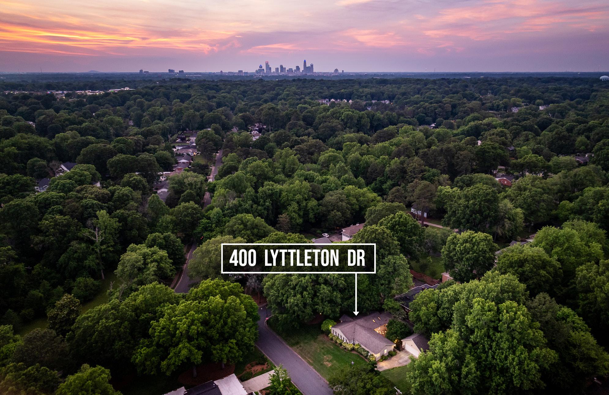400LyttletonDrive,Charlotte,
NorthCarolina28211-4159
400 Lyttleton Drive, Charlotte, North Carolina 28211-4159
MLS#: 4138985
Status: INC City Tax Pd To: Charlotte Tax Val: $646,700 List Price: $900,000
Category: Residential County: Mecklenburg
Subdivision: Sherwood Forest Complex:
Zoning Spec: R3
Zoning:
Parcel ID: 163-092-01 Deed Ref: 33335-717
Legal Desc: L1 BA M7-235
Apprx Acres: 0.47
Lot Desc: Corner Lot
Apx Lot Dim:
General Information

Additional Information
Assumable: No
Spcl Cond: None
School Information
Type: Single Family Elem: Billingsville / Cotswo Style: Transitional Middle: Alexander Graham
Levels Abv Grd: 1 Story High: Myers Park
Const Type: Site Built
SubType:
Building Information
Level # Beds FB/HB HLA Non-HLA Beds: 4
Main: 4 3/0 2,568 Baths: 3/0
Upper: Yr Built: 1957
Third:
Lower:
Bsmt:
New Const: No
Prop Compl:
Cons Status: 2LQt: Builder: Model:
Above Grade HLA: 2,568 Additional SqFt: Tot Primary HLA: 2,568 Garage SF: 592
Ownership: Seller owned for at least one year
Rd Respons: Publicly Maintained Road Room Information
Main Kitchen Prim BR Living Rm Breakfast Bedroom Bedroom Bedroom Dining Rm
Parking Information
Main Lvl Garage: Yes Garage: Yes # Gar Sp: 2
Covered Sp: Open Prk Sp: No # Assg Sp:
Driveway: Concrete Prkng Desc:
Parking Features: Driveway, Garage Detached
Lot Description: Corner Lot
View:
Windows:
Fixtures Exclsn: No
Foundation: Crawl Space
Accessibility:
Features
Carport: No # Carport Spc:
Doors: French Doors
Laundry: Laundry Closet, Main Level
Basement Dtls: No
Fireplaces: Yes/Living Room
Construct Type: Site Built
Exterior Cover: Brick Partial, Hardboard Siding Road Frontage: Road Surface: Paved
Roof: Architectural Shingle
Appliances: Dishwasher, Disposal, Microwave, Wall Oven
Interior Feat: Kitchen Island
Floors: Wood
Exterior Feat: Other - See Remarks
Sewer: City Sewer
Heat: Electric, Forced Air
Subject to HOA: None
Utilities
Patio/Porch: Porch, Screened
Other Structure: Shed(s), Other - See Remarks
Water: City Water
Cool: Ceiling Fan(s), Central Air
Association Information
Subj to CCRs: Undiscovered HOA Subj Dues:
Remarks Information
Public Rmrks: Nestled on a corner lot, lined with mature trees, this tranquil home offers a peaceful escape in the heart of the city. The floor plan flows beautifully from room to room, all centered around the fenced courtyard, bringing nature into the very essence of the property. Large primary suite boasts a custom closet and serene bathroom with dual vanities, garden tub and shower. Additional features of note include neutral paint throughout, gorgeous hardwood flooring, abundant natural lighting, stainless steel appliances and updated finishes. Outdoor living spaces includes screened porch, fenced courtyard and sprawling, flat yard surrounded by plush greenery, plus an oversized playhouse with electricity. Welcome to your Sherwood Forest dream home.
Directions:
Listing Information
DOM: CDOM: Slr Contr:
UC
Dt: LTC: ©2024 Canopy MLS. All rights reserved. Information herein deemed reliable but not guaranteed. Generated on 05/24/2024 11:34:29 AM The listing broker’s offer of compensation is made only to participants of the MLS where the listing is filed.
Dt: DDP-End
SCREENPORCH
BEDROOM#2 14'-0"x9'-8" 23'-0"x23'-0" TWOCARGARAGE 10'-2"x12'-8"
DININGROOM 11'-8"x18'-6"
HEATEDLIVINGSPACE TOTALHEATED-2568 garage-592unheated
Allmeaurementsareroundedtonearestinch.Thisfloorplanis intendedformarketingbrochuressowindow/doorplacements, androomdimensionsareforrepresentationonly.
BEDROOM#3 14'-8"x11'-6"
BEDROOM#4 11'-8"x15'-4"
SteelTapeMeasuring W D KITCHEN
14'-10"x12'-8" LIVINGROOM 25'-4"x14'-2"
FOYER
BREAKFAST PORCH
PATIO CLOSET PRIMARYSUITE
13'-8"x20'-0" CLOSET
400LYTTLETON
338sqft
HEATEDLIVINGSPACE
1stFLOOR-2568
TOTALHEATED-2568 garage-592unheated
ThisDOTTEDBOLDlinerepresentsthecalculated heatedarea.ALLRoomsinsidethisshapeare included.NOTE:thegarageisoutsidethisshape andnotincluded. 1STFLOOR
Allmeaurementsareroundedtonearestinch.Thisfloorplanis intendedformarketingbrochuressowindow/doorplacements, androomdimensionsareforrepresentationonly.
SteelTapeMeasuring
400LYTTLETON
24'-4" 28'-6" 7'-6" 32'-8" 32'-8" 34'-6" 19'-10" 26'-8" 6'-8" 2'-0"2'-0" 21'-0" 12'-0" 8'-8"
