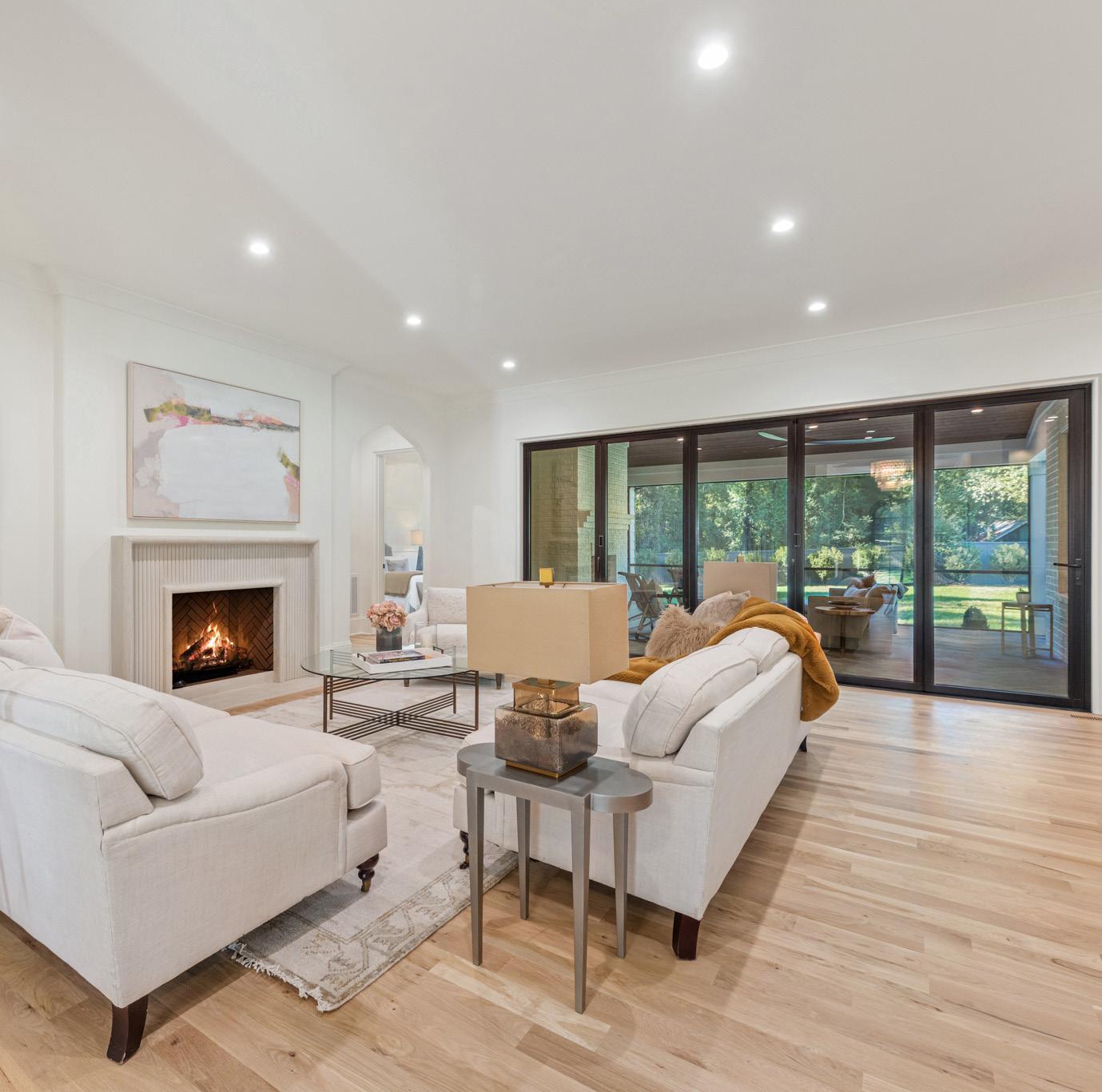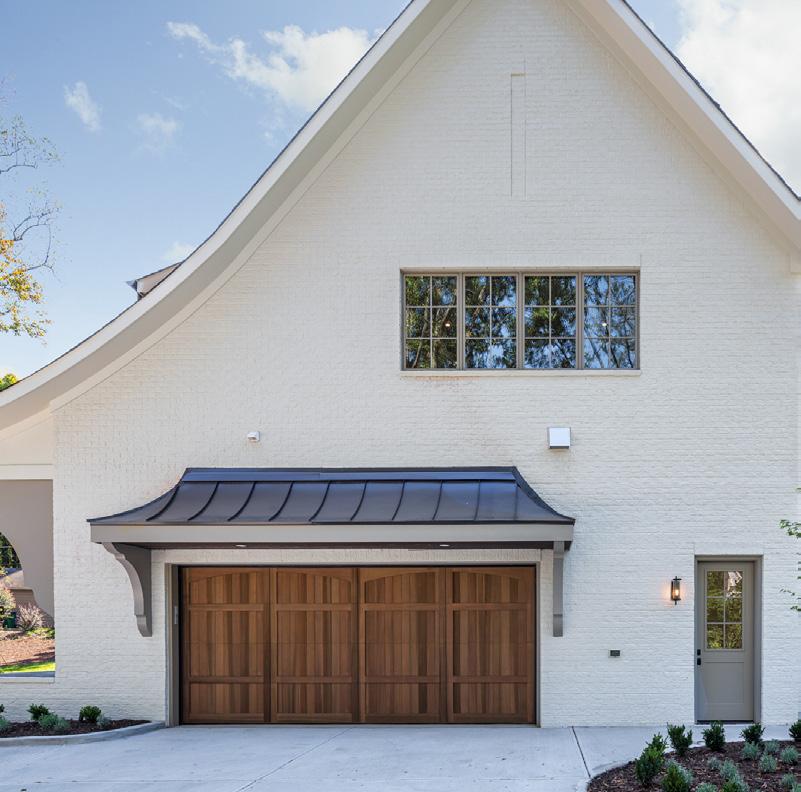



FEATURES
Cotswold
5 Bedrooms
4 Full Baths
1 Half Baths
5,558 Sq Ft
2 Car Garage
MLS# 4190686
This impressive, stately home rests on a private 1.1-acre lot in Cotswold. Luxurious living with a main floor primary suite, closet includes w/d hookup and island. Cozy up by one of the three fireplaces: study, screened porch and great room. Custom highlights include a thoughtfully designed kitchen, perfect for everyday living and easy entertaining, scullery with second dishwasher and refrigerator, butler’s pantry with wet bar and wine fridge, cocktail porch off dining room, reflection garden with fountain and outdoor kitchen. Upstairs you'll find four generous bedrooms, laundry room and bonus room. Expertly crafted by THR Design Build, this Energy Star home showcases custom built-ins, paneled walls, and ample storage throughout. It is a must see!















414ShastaLane,Charlotte,NorthCarolina28211
414 Shasta Lane, Charlotte, North Carolina 28211
MLS#: 4190686 Category: Residential County: Mecklenburg
Status: ACT City Tax Pd To: Charlotte Tax Val: $934,200
Subdivision: Cotswold Complex:
Zoning Spec: N1-A
Zoning:
Parcel ID: 185-131-01 Deed Ref: 38571-729
Legal Desc: L40M6-25 414 SHASTA LANE
Apprx Acres: 1.08
Lot Desc: Level, Trees
Apx Lot Dim: 150x331x151x312

Additional Information
Prop Fin: Cash, Conventional
Assumable: No
Spcl Cond: None
Rd Respons: Publicly Maintained Road
General Information
School Information Type: Single Family Elem: Billingsville / Cotsw Style: Transitional Middle: Alexander Graham
Levels Abv Grd: 2 Story High: Myers Park Const Type: Site Built SubType: Building Information
SqFt:
Ownership: Seller owned for less than one year
Room Information
Main Prim BR Bath Full Bath Half Kitchen Dining Rm Breakfast Great Rm Mud Study
Upper Bedroom Bedroom Bedroom Bedroom Bonus Rm
Bath Full Bath Full Bath Full Laundry
Parking Information
Main Lvl Garage: Yes Garage: Yes # Gar Sp: 2
Covered Sp: Open Prk Sp: No # Assg Sp: Driveway: Brick, Concrete, Gravel Prkng Desc: Parking Features: Driveway, Garage Attached, Garage Faces Side Features
Lot Description: Level, Trees
View:
Windows:
Fixtures Exclsn: No
Foundation: Crawl Space
Carport: No # Carport Spc: 0
Doors: French Doors, Sliding Doors
Laundry: Laundry Room, Main Level, Multiple Locations, Upper Level
Basement Dtls: No
Fireplaces: Yes/Gas, Gas Starter, Great Room, Outside Fencing: Back Yard, Fenced, Full
Accessibility:
2nd Living Qtr:
Construct Type: Site Built
Exterior Cover: Brick Partial, Fiber Cement Road Frontage: Road Surface: Paved Patio/Porch: Covered, Front Porch, Porch, Rear Porch, Side Porch
Roof: Architectural Shingle
Utilities: Electricity Connected, Natural Gas
Other Structure:
Appliances: Dishwasher, Disposal, Electric Oven, Exhaust Hood, Gas Cooktop, Microwave, Refrigerator, Refrigerator with Ice Maker, Tankless Water Heater, Wine Refrigerator
Interior Feat: Attic Stairs Pulldown, Built-in Features, Drop Zone, Entrance Foyer, Garden Tub, Kitchen Island, Open Floorplan, Pantry, Walk-In Closet(s), Walk-In Pantry, Wet Bar
Floors: Tile, Wood
Exterior Feat: In-Ground Gas Grill, In-Ground Irrigation, Outdoor Kitchen Green Energy Information
Sustainability: Advanced Framing, Engineered Wood Products, Low VOC Coatings, Spray Foam Insulation
Verification Type: Energy Star Certified Homes
Sewer: City Sewer, Sewage Pump
Heat: Heat Pump
Subject to HOA: None
Metric: Rating: Year: Utilities
Water: City Water
Cool: Heat Pump
Association Information
Subj to CCRs: Undiscovered HOA Subj Dues: No
Remarks Information
Public Rmrks: This impressive, stately home rests on a private 1.1-acre lot in Cotswold. Luxurious living with a main floor primary suite, closet includes w/d hookup and island. Cozy up by one of the three fireplaces: study, screened porch and great room. Custom highlights include a thoughtfully designed kitchen, perfect for everyday living and easy entertaining, scullery with second dishwasher and refrigerator, butler’s pantry with wet bar and
wine fridge, cocktail porch off dining room, reflection garden with fountain and outdoor kitchen. Upstairs you'll find four generous bedrooms, laundry room and bonus room. Expertly crafted by THR Design Build, this Energy Star home showcases custom built-ins, paneled walls, and ample storage throughout. It is a must see!
Directions: Head South on Randolph Rd. and take a left on Shasta. Home will be on your right.
Listing Information
DOM: CDOM: Slr Contr: UC Dt: DDP-End Dt: LTC: ©2024 Canopy MLS. All rights reserved. Information herein deemed reliable but not guaranteed. Generated on 10/18/2024 2:20:26 PM
