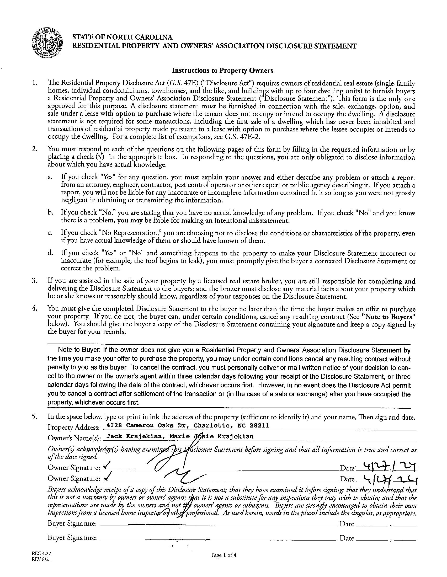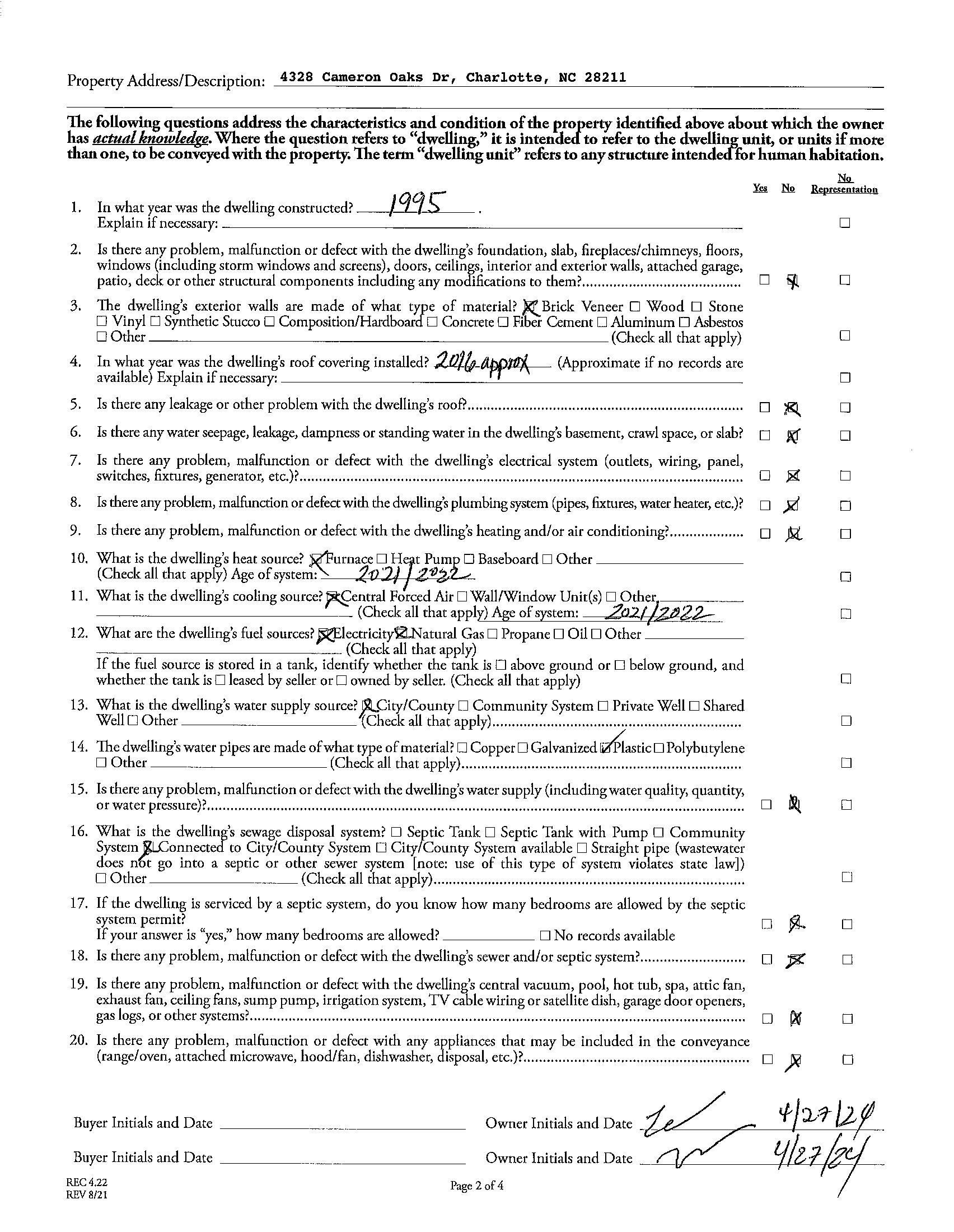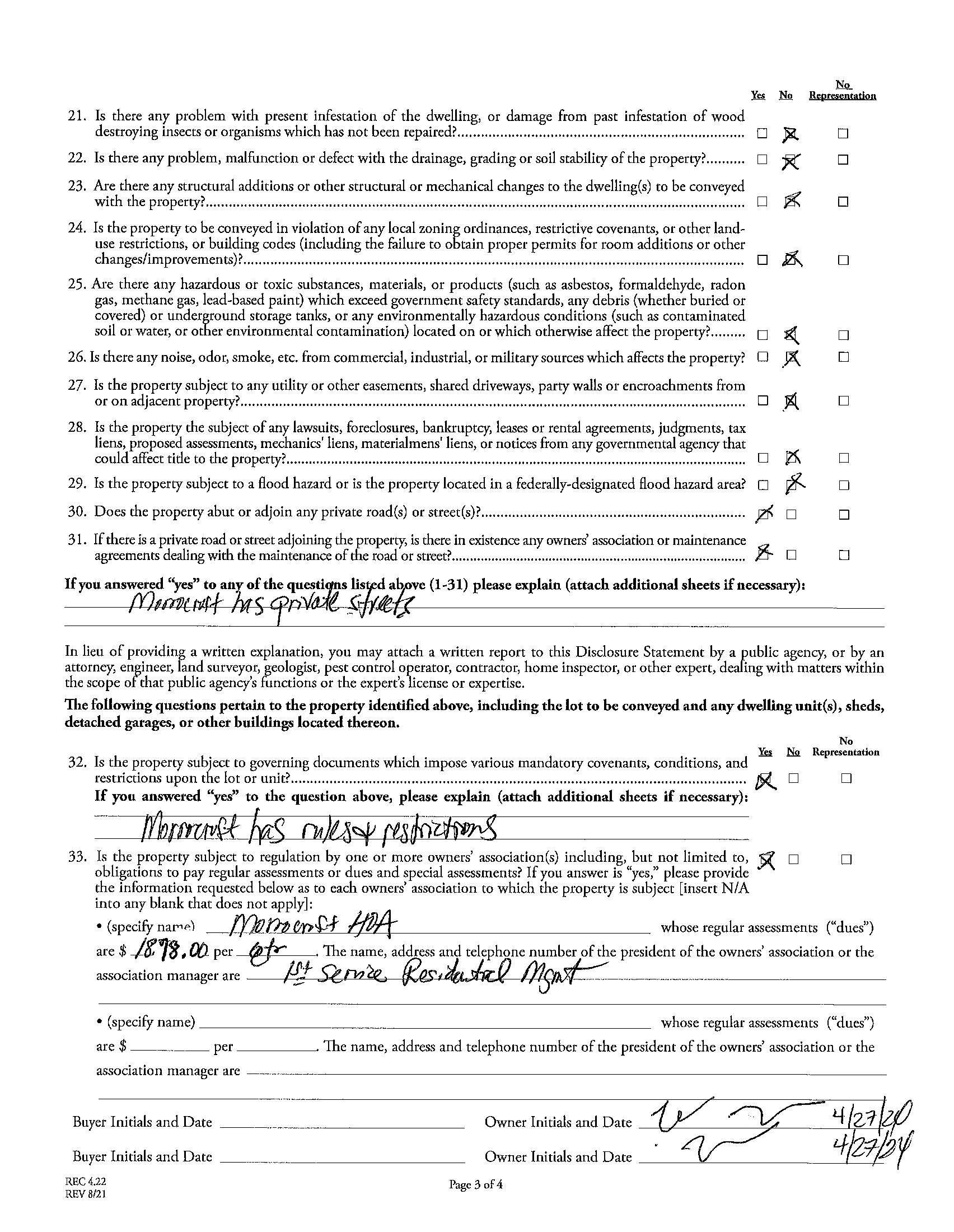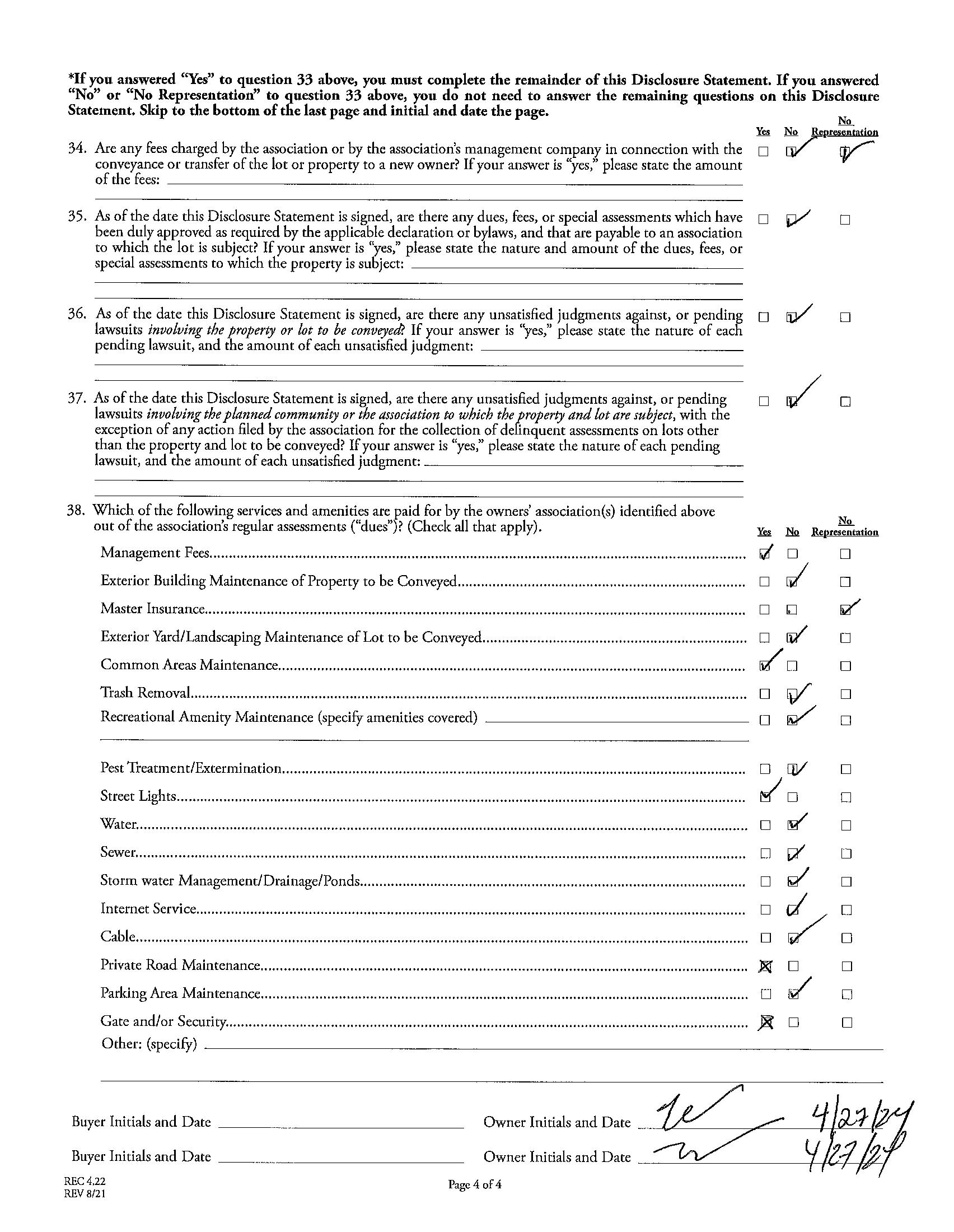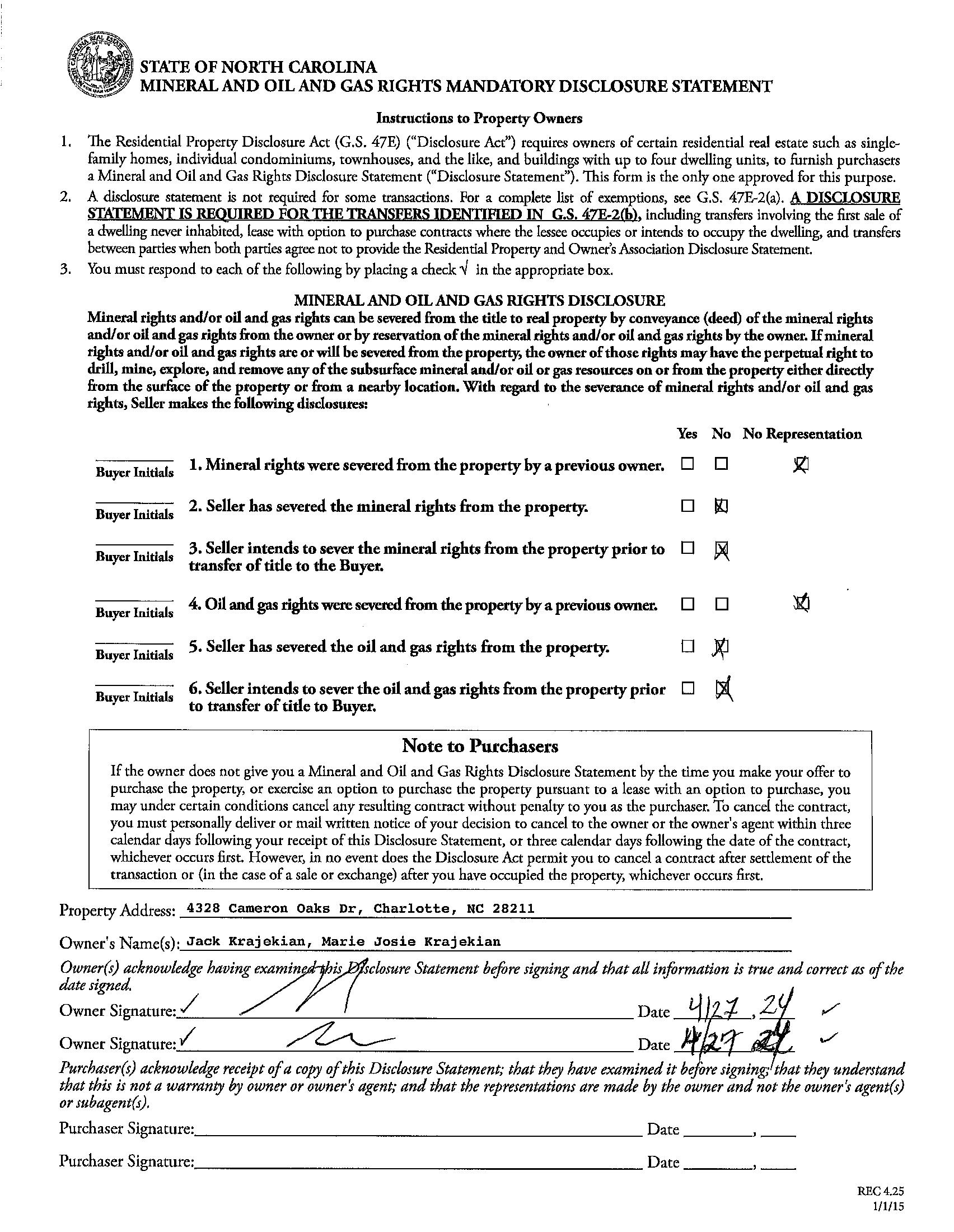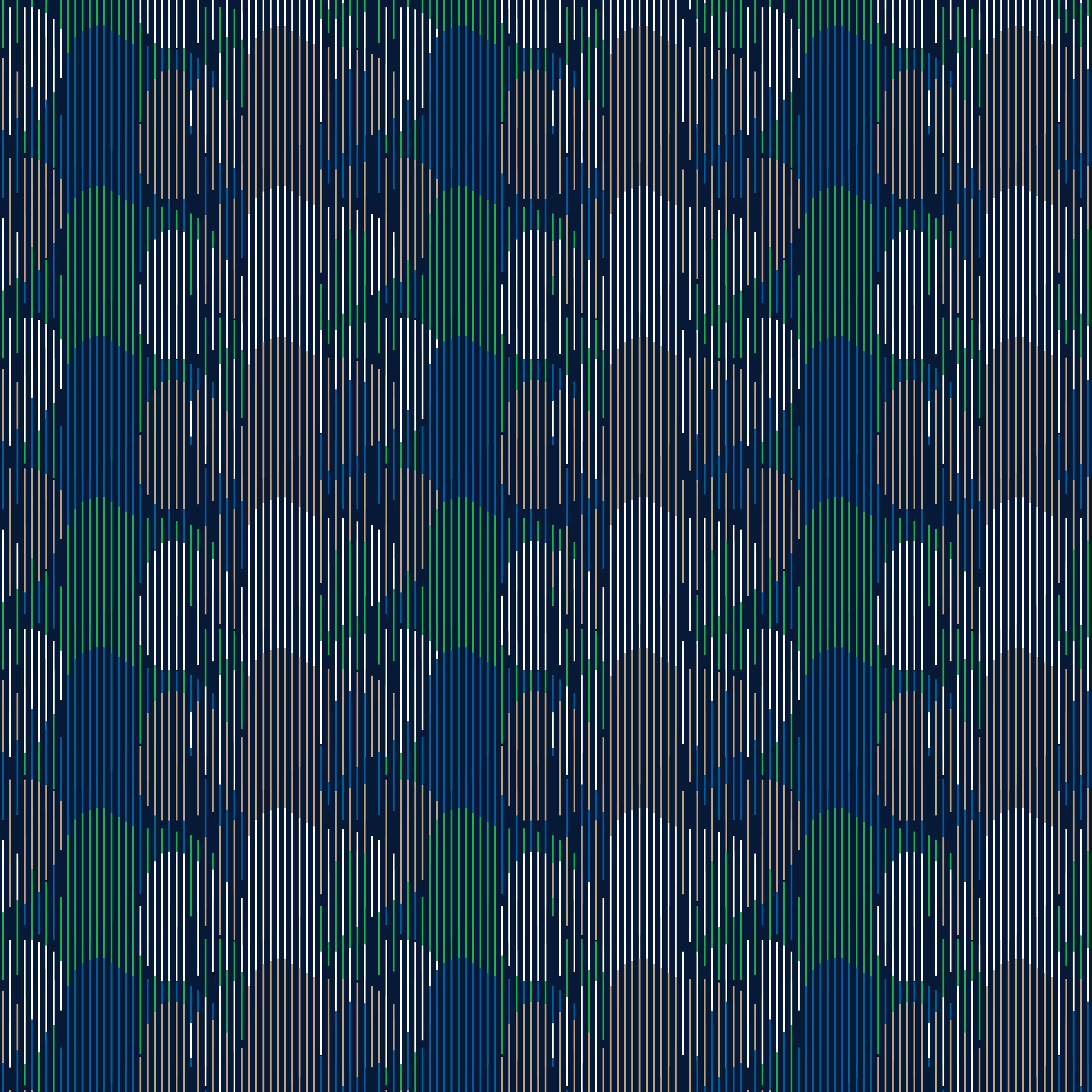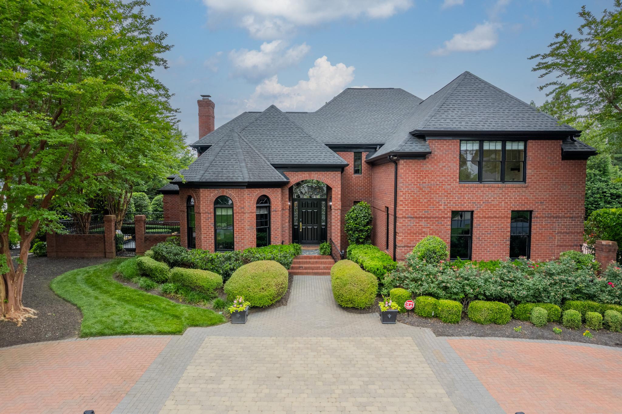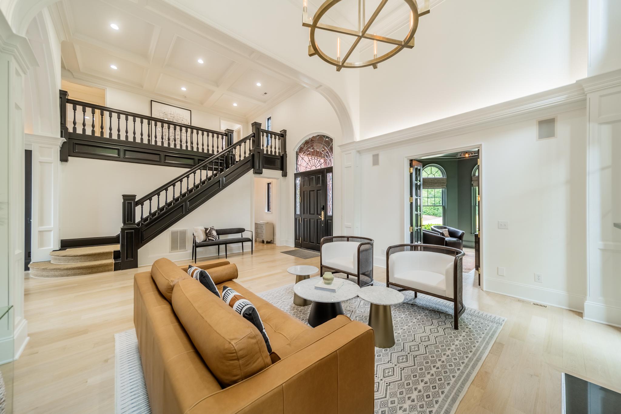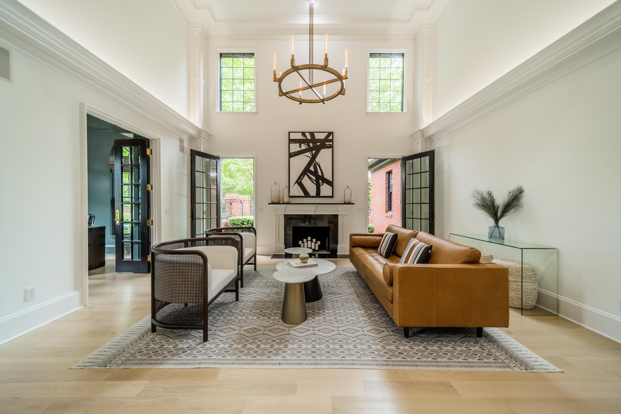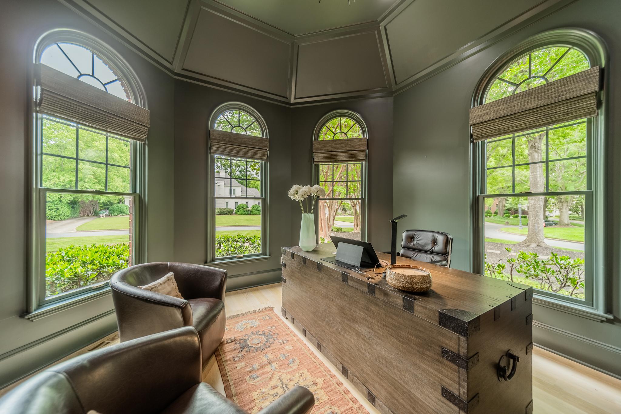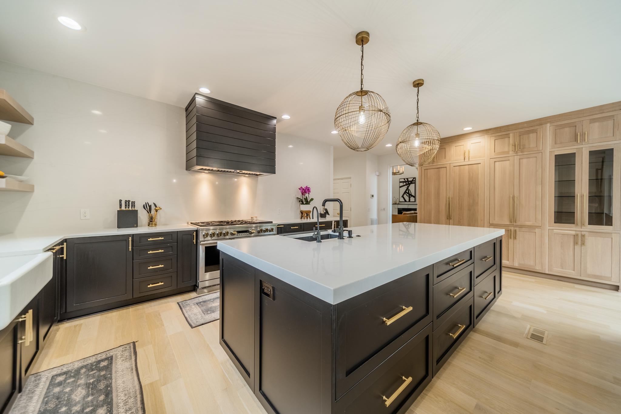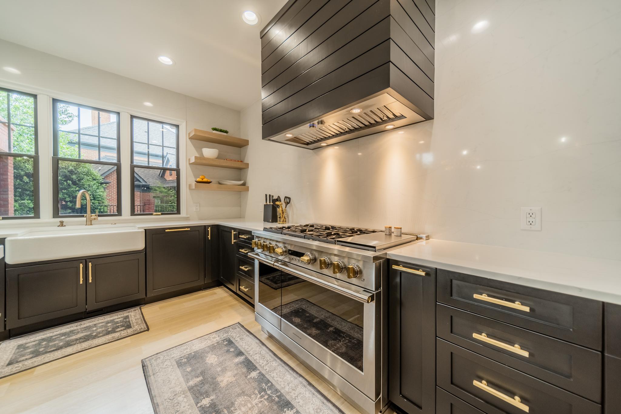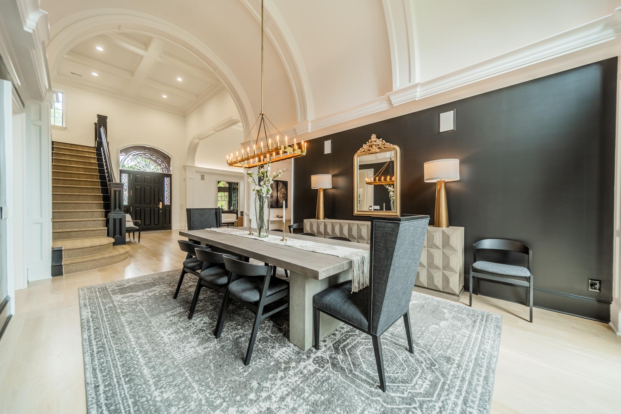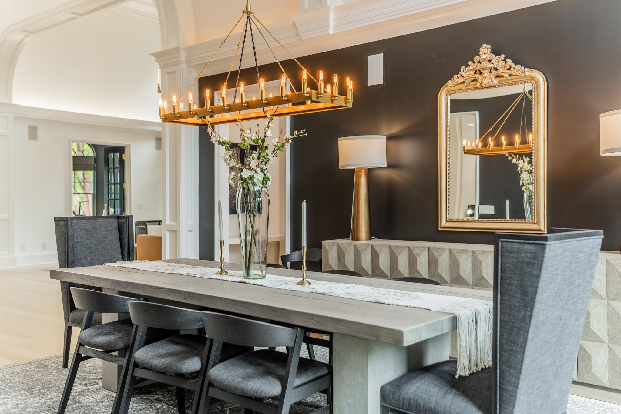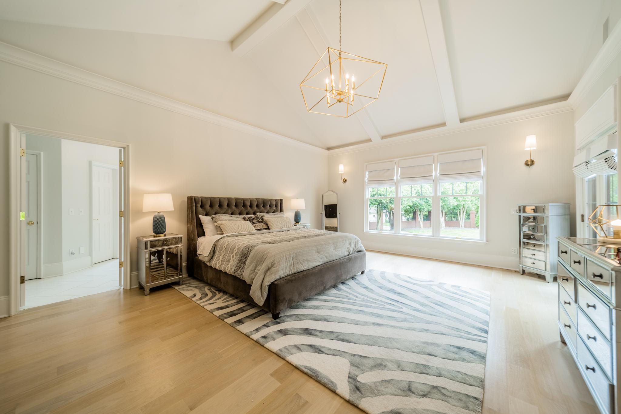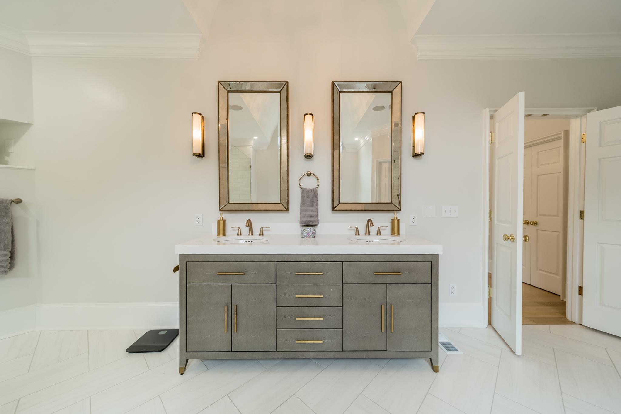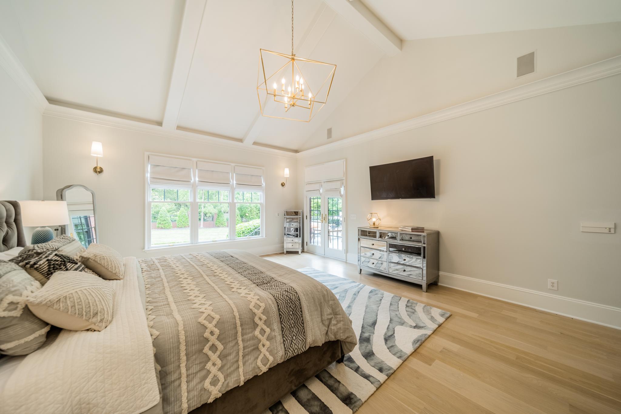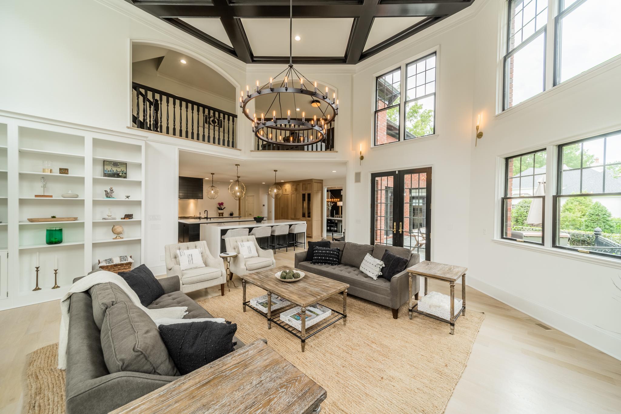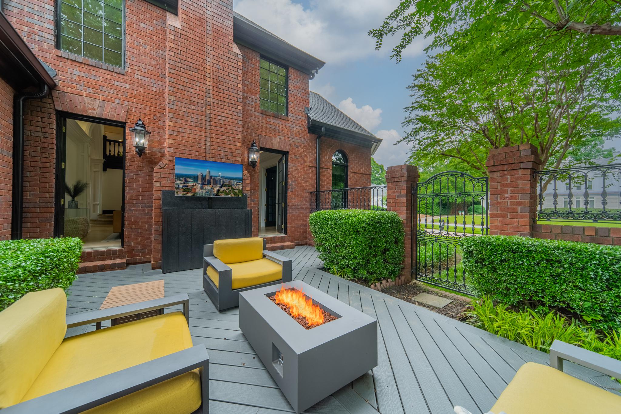Noteworthy Features
This homewas custom designed byTomWright ofNarmourWright Architecture (formerlyNewDimensions)
Information Provided byPrevious Owners • •
EXTERIOR: INTERIOR:
Windowsare Anderson Archi tect se ries which ar e alu
were registere d withAnder son bythe or iginal ownersto mak e replacemen t of wi ndowsor part s eas
crete, asph alt or synthetic
materials.
Circular drive was d esigne d with additional w idth toallow for ex tra guest par king and eas y entryand exit.
Keller Orname ntal Iron designed a nd fabricated the m atchin g ironw ork including the m otor co urt gates, ot her
exterio r gate s and porch r ailing/ handrails.
Full ex terior fencing constructed frommatchin g brick and wrought iron.
Archite ctural shingl e roofinstal led in2016 and newgutters in 2 023.
Large p rivate interi or lot almost3/4 of an ac re with matu re land scapin g.
Cedar c hip be d in ba ckyard is per fect for rais ed garden bed s, a playgro und, or a bea utiful rose garden.
Irrigat ion in the front, s ide andbackyards.
Privatesidecourtya rd hastop of lineTrex de cking,fire p it andTV enclosure with its own exter ior ent rance.
General:
•
New Koh ler toilets 2 021
• • • • 5” White Oaknatural hardwood flo or installed in 202 1 by Freedom Renovations.
18 footceilings in the fo yer are a
Bluetoo th speaker sy stem
Extensi ve attic stor age with wal k-up st airway
Living Room:
• • • • RH BurnishedBrass C handel ier
Ambientlighting
Heavy M illwork
Privatesidecourtya rd access
Study/O�ce:
• • • • SputnikSphere Chand elier
Entireroom p ainteda moody deep green
Built-i ns oneach si de offrench doors
Customnatural shade s
• • • • • • •
•
m inum c
e o
lad onth
utside a nd woo on the insi de. They
y
at ed Moto r Cour t and Walkways are 1 00% br ick pav ers set on c on
Driveway, G
Ca meronOaks Dr
Dining Room:
•
• • Barrel Ceilin g detail
RH BurnishedBrass C handel ier
Wet Bar withBeverag e/WineFridge
Kitchen:
•
CustomAmerican made cabinets in cludesblackcabinet ry andRift Sawn wh ite oak cabi nets and floating sh elves.
This al so includes c abinet door panelsfor the Gagge nau(Thermador ) fridge and freezer and t he 2 G aggena u
dishwashers.
Black customshiplap range hood
48” GEMonogr am Smart All Gas Ran ge with 6 bu rners,griddle , 8.9 cubic f eet oftotal oven c apacity, WiFi
monitoring, R ing litknobswith s oft cl ose oven hing es. Brass ran ge han dle ki t added
2 fullsize sinks-bo th with disp osals.
ReverseOsmosis Filt ration system in th e work ing isl and.
Quartz counte rtops w ith continuou s backsplash . Bothislan ds have 2.5” mitered edges
Hiddenbuiltin coff ee bar cabin et withK storage cu p drawer and a pull out s toragedrawer below.
Custompull o ut wine and liquor storagebelowglass cabinets wit h magne tic safety lo cks
FamilyRoom:
•
•
•
• RH IronChand elier
Shiplapdetai l on Fi replace Wall
Gas Fireplace
Built-i ns anda soar ing ceiling with st ackedwindows
Sunroom:
• • • Ceilingpainted Tric orn Black wit h a flush mount cei ling fan
Wired for a T V—bracket ishidden behindartwor k.
Frenchdoors
PrimaryBed and Bath:
•
• Dual wa lk-inClosets
Customdecorative wo odwork beams on vaulted ceiling
Brass W all Sc onces.
RH Vanity, Sconces a nd Mirrors in the b athroom
MISCELLANEOUS:
Frenchdoor a llows access to the back terrace •
Tiled garage floor a nd storage cl oset
Dehumid ifierin enca psulated craw l spac e
7 pilla rs added belo w kitchen fo r found ationsupport
2 Steelbeamsadded for the open kitchen concept.
HVAC system and duct work 2021/2 022
Security system inst alled for eve ry exterior d oor wi th exte rior cameras and amotion sensor
4
328
• • • • • • •
• • •
• • • •
•
4328 Cameron Oaks Drive, Charlotte, North Carolina 28211-3556
MLS#: 4139105 Category: Residential County: Mecklenburg
Status: CS City Tax Pd To: Charlotte Tax Val: $1,939,500
Subdivision: Morrocroft Estates
Zoning Spec: R15PUD
Parcel ID: 183-171-37
Legal Desc: L64 M23-443
Apprx Acres: 0.70
Lot Desc: Corner Lot, Private
Zoning: R15PUD
Deed Ref: 38224-200
Apx Lot Dim:

Additional Information
Prop Fin: Cash, Conventional
Assumable: No
Spcl Cond: None
Rd Respons: Privately Maintained Road
General Information
School Information Type: Single Family Elem: Sharon Style: Middle: Alexander Graham
Levels Abv Grd: 2 Story High: Myers Park Const Type: Site Built SubType: Building Information
Ownership: Seller owned for less than one year
Room Information
Main Prim BR Bath Full Office Living Rm Dining Rm Kitchen GrtRm-2S Sunroom
Laundry
Upper Bed/Bonus Bedroom Bedroom Loft Bath Full Bath Full Bath Full
Parking Information
Main Lvl Garage: Yes Garage: Yes # Gar Sp: 3
Covered Sp: Open Prk Sp: No # Assg Sp:
Driveway: Brick, Concrete Prkng Desc:
Carport: No # Carport Spc:
Parking Features: Circular Driveway, Electric Gate, Garage Attached, Garage Faces Side Features
Lot Description: Corner Lot, Private View:
Windows:
Fixtures Exclsn: No
Doors: French Doors
Laundry: In Mud Room, Laundry Room
Basement Dtls: No Foundation: Crawl Space
Fireplaces: Yes/Gas Log(s), Great Room Fencing: Back Yard, Fenced
2nd Living Qtr:
Accessibility: Construct Type: Site Built
Exterior Cover: Brick Full
Road Surface: Paved
Security Feat: Security System
Appliances: Dishwasher
Road Frontage:
Patio/Porch: Rear Porch, Side Porch
Inclusions:
Interior Feat: Attic Walk-in, Built-in Features, Kitchen Island, Open Floorplan, Walk-In Closet(s), Walk-In Pantry, Wet Bar
Floors: Tile, Wood
Exterior Feat: Fire pit, In-Ground Irrigation
Sewer: City Sewer
Heat: Central, Forced Air, Natural Gas
Subject to HOA: Required
HOA Mangemnt: First Service Residential
Utilities
Water: City Water
Cool: Central Air
Association Information
HOA Email: Ana.Smith@fsresidential.com
Prop Spc Assess: No
Spc Assess Cnfrm: No
Subj to CCRs: Yes
HOA Phone: 704-805-1784
HOA 2 Email:
Remarks Information
HOA Subj Dues: Mandatory
Assoc Fee: $1878/Quarterly
Public Rmrks: A Stunning Renovation to this gated Morrocroft property on a private interior lot. Modern Elegance at every turn. Renovations in 2020/21. Soaring 18 ft ceilings when you enter w/ a moody green office just inside. 5" White Oak HW's. Dining room w/ a barrel ceiling & RH brass chandelier has doors leading out to a flagstone terrace. Experience a true chef's kitchen w/ 2 islands, 2 Gaggenau dishwashers, 2 sinks & a 48" Monogram 6 burner gas range w/ griddle. Custom Black and White Oak cabinetry, shiplap range hood, coffee bar & floating shelves. From the LR w/ a brass RH Chandelier & heavy millwork, doors lead to a shaded courtyard w/ Trex decking, gas fire pit & TV cabinet. Off the 2 story great room is an intimate sunroom w/ a Tricorn black ceiling. Primary on main features a vaulted ceiling, dual closets & french doors that lead to the back
4328CameronOaksDrive,Charlotte,NorthCarolina28211-3556
List
$2,995,000
Price:
Complex:
Level
FB/HB HLA Non-HLA
Main: 1 1/2 3,521 Baths:
Upper: 3 3/ 1,814 Yr Built: 1995 Third: 0 New Const: No Lower: 0 Prop Compl: Bsmt: 0 Cons Status: 2LQt: Builder:
# Beds
Beds: 4
4/2
Model: Above Grade HLA: 5,335 Additional SqFt: Tot Primary HLA: 5,335 Garage SF: 835
Bath Half Bath Half
Directions:
DOM: 0
terrace. PBath has an RH vanity, sconces & mirrors. The conveniences of Southpark are just blocks away. Too many features to mention, a must-see.
Listing Information
CDOM: Slr Contr:
UC Dt: DDP-End Dt: LTC:
©2024 Canopy MLS. All rights reserved. Information herein deemed reliable but not guaranteed. Generated on 05/16/2024 2:58:22 PM The listing broker’s offer of compensation is made only to participants of the MLS where the listing is filed.
16'-2"x21'-2"
LIVINGROOM 23'-2"x18'-6"
DININGROOM 13'-4"x17'-8"
BEDROOM#2 12'-10"x15'-0" SUNROOM 11'-8"x15'-8" 12'-4"x16'-0" BREAKFAST
KITCHEN 15'-8"x19'-0"
13'-4"x13'-8" THREECARGARAGE 22'-4"x33'-8"
BEDROOM#3 13'-10"x12'-8"
BONUSROOM 18'-10"x15'-2"
1stFLOOR-3521
SteelTapeMeasuring
FOYER
LOFT
STUDY
PATIO OPENTO BELOW UP UP DN DN
UP
4328CAMERONOAKS
13'-2"x14'-4" GREATROOM 22'-8"x22'-4" PRIMARYSUITE
CLOSET
1STFLOOR 2NDFLOOR
LAUNDRY
PATIO
Allmeaurementsareroundedtonearestinch.Thisfloorplanis intendedformarketingbrochuressowindow/doorplacements, androomdimensionsareforrepresentationonly.
HEATEDLIVINGSPACE 2ndFLOOR-1814 TOTALHEATED-5335 garage-835unheated
