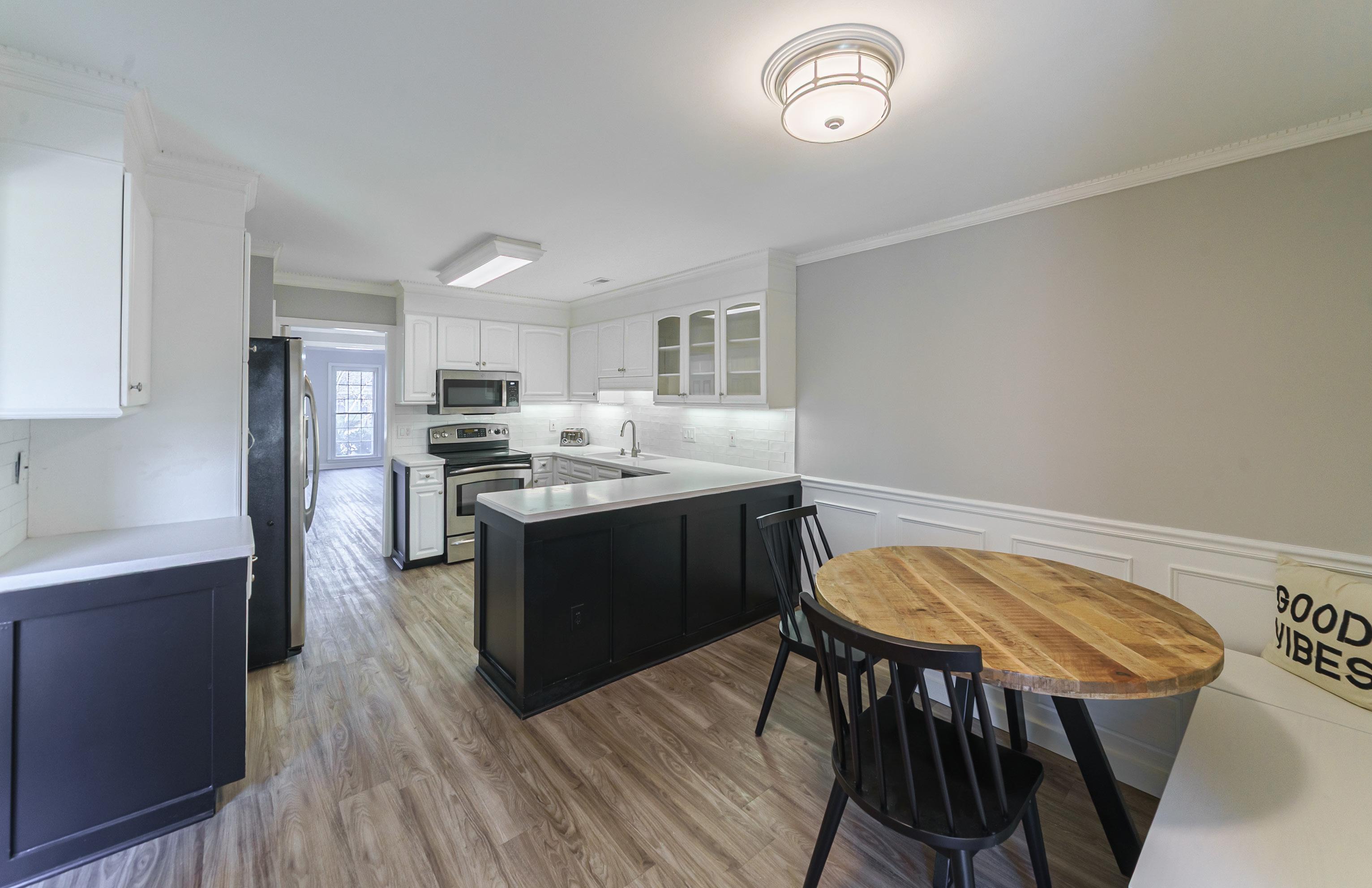

Just in time for Spring! Enjoy coming home to this partial brick 2 story 3 bed/2.5 bath traditional townhome in the tranquil neighborhood of Carmel Hollow w/ 2 assigned parking spaces. Prime Location and centrally located among all the modern conveniences in South Charlotte between Carmel, Quail Hollow & Southpark! Very functional floorpan and move in ready! All bathrooms have been recently updated, newer LVP flooring on the main level, neutral paint throughout, & newer carpet upstairs. New AC unit in 2023 & Heat Pump 2019. Roof 2018. The main level has a formal living room & dining room adjacent to each other. Fireplace in the family room. Kitchen has Stainless Steel Appliances with plenty of storage and opens up to breakfast nook and laundry room. Spacious primary suite w/ 2 walk-in closet and secondary bedrooms upstairs. The neighborhood features a community pool, club house, street lights, included lawn maintenance & water/sewer.


















4351WoodglenLane,Charlotte,NorthCarolina28226-7248
4351 Woodglen Lane, Charlotte, North Carolina 28226-7248
MLS#: 4237723
Category: Residential County: Mecklenburg
Status: ACT City Tax Pd To: Charlotte Tax Val: $341,600
Subdivision: Carmel Hollow Complex:
Zoning Spec: R-20MF
Zoning:
Parcel ID: 209-274-21 Deed Ref: 38452-865
Legal Desc: L6 M19-472
Apprx Acres: 0.05
Apx Lot Dim:
General Information

Additional Information
Prop Fin: Cash, Conventional, FHA
Assumable: No
Spcl Cond: None
School Information
Type: Townhouse Elem: Beverly Woods Style: Traditional Middle: Carmel
Levels Abv Grd: 2 Story High: South Mecklenburg Const Type: Site Built
SubType:
Ownership: Seller owned for at least one year
Rd Respons: Privately Maintained Road Room Information
Main Living Rm Dining Rm Kitchen FamilyRm Breakfast Laundry
Upper Prim BR Bath Full Bedroom Bedroom Bath Full Parking Information
Main Lvl Garage: No Garage: No # Gar Sp: 0
Covered Sp: Open Prk Sp: No # Assg Sp: 2
Driveway: None Prkng Desc:
Parking Features: Assigned, Parking Space(s)
View:
Windows: Insulated Window(s)
Fixtures Exclsn: No
Foundation: Slab
Fencing:
Accessibility:
Carport: No # Carport Spc:
Features
Doors: Insulated Door(s), Sliding Doors, Storm Door(s)
Laundry: Laundry Room, Main Level
Basement Dtls: No
Fireplaces: Yes/Gas Log(s)
2nd Living Qtr: None
Construct Type: Site Built
Exterior Cover: Brick Full, Vinyl Road Frontage: Road Surface: Paved
Patio/Porch:
Roof: Architectural Shingle
Other Structure: Utilities: Cable Connected
Appliances: Dishwasher, Disposal, Electric Oven, Electric Water Heater, Refrigerator, Washer/Dryer Included
Interior Feat: Attic Stairs Pulldown, Entrance Foyer, Walk-In Closet(s)
Floors: Carpet, Tile, Vinyl Plank, Wood
Exterior Feat: Lawn Maintenance
Comm Feat: Club House, Outdoor Pool, Street Lights
Sewer: City Sewer
Heat: Central, Forced Air
Utilities
Water: City Water
Cool: Central Air
Restrictions: Architectural Review, Rental – See Restrictions Description, Subdivision - No Rental Properties, must be a Primary Resident
Subject to HOA: Required
HOA Mangemnt: CAMS
Prop Spc Assess: No
Spc Assess Cnfrm: No
Association Information
Subj to CCRs: Yes
HOA Subj Dues: Mandatory
HOA Phone: 704-565-5009 Assoc Fee: $380/Monthly
Condo/Townhouse Information
Land Included: Yes Pets: Conditional Unit Floor Level: 1
Remarks Information
Entry Loc in Bldg: Main
Public Rmrks: Just in time for Spring! Enjoy coming home to this partial brick 2 story 3 bed/2.5 bath traditional townhome in the tranquil neighborhood of Carmel Hollow w/ 2 assigned parking spaces. Prime Location and centrally located among all the modern conveniences in South Charlotte between Carmel, Quail Hollow & Southpark! Very functional floorpan and move in ready! All bathrooms have been recently updated, newer LVP flooring on the main level, neutral paint throughout, & newer carpet upstairs. New AC unit in 2023 & Heat Pump 2019. Roof 2018. The main level has a formal living room & dining room adjacent to each other. Fireplace in
the family room. Kitchen has Stainless Steel Appliances with plenty of storage and opens up to breakfast nook and laundry room. Spacious primary suite w/ 2 walk-in closet and secondary bedrooms upstairs. The neighborhood features a community pool, club house, street lights, included lawn maintenance & water/sewer.
Directions: GPS
Listing Information
DOM: CDOM: Slr Contr: UC Dt: DDP-End Dt: LTC: ©2025 Canopy MLS. All rights reserved. Information herein deemed reliable but not guaranteed. Generated on 03/24/2025 12:36:43 PM







