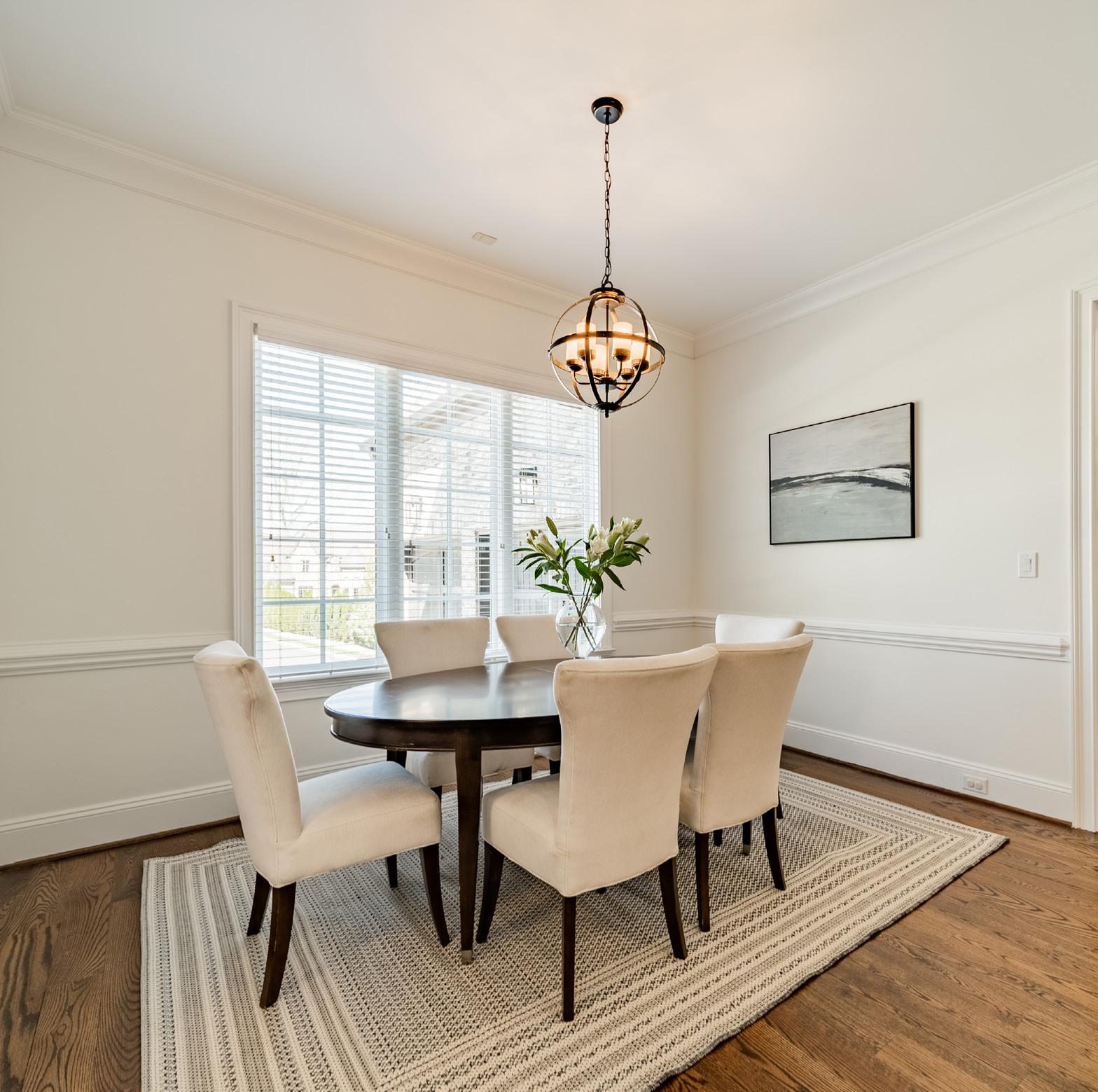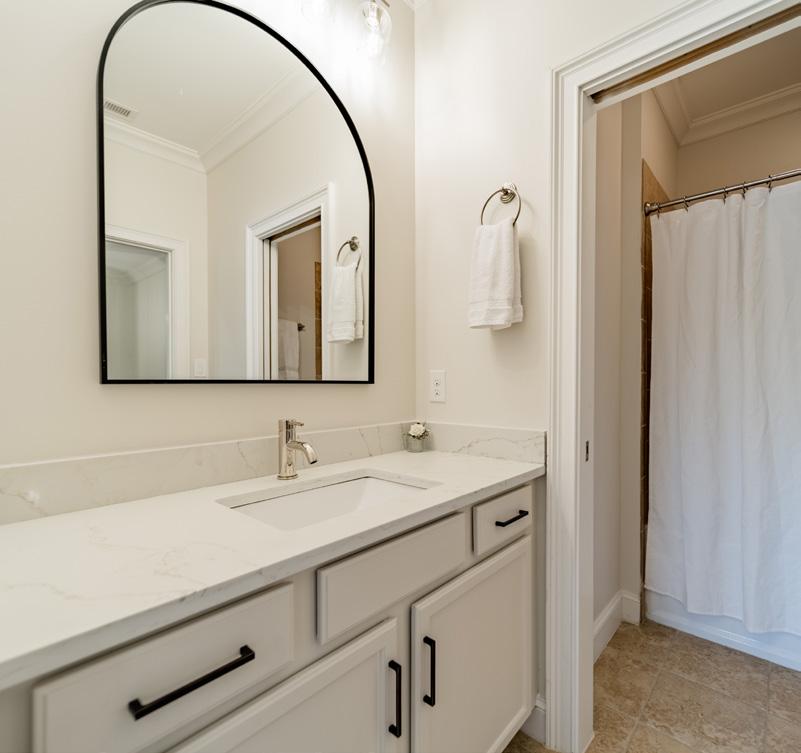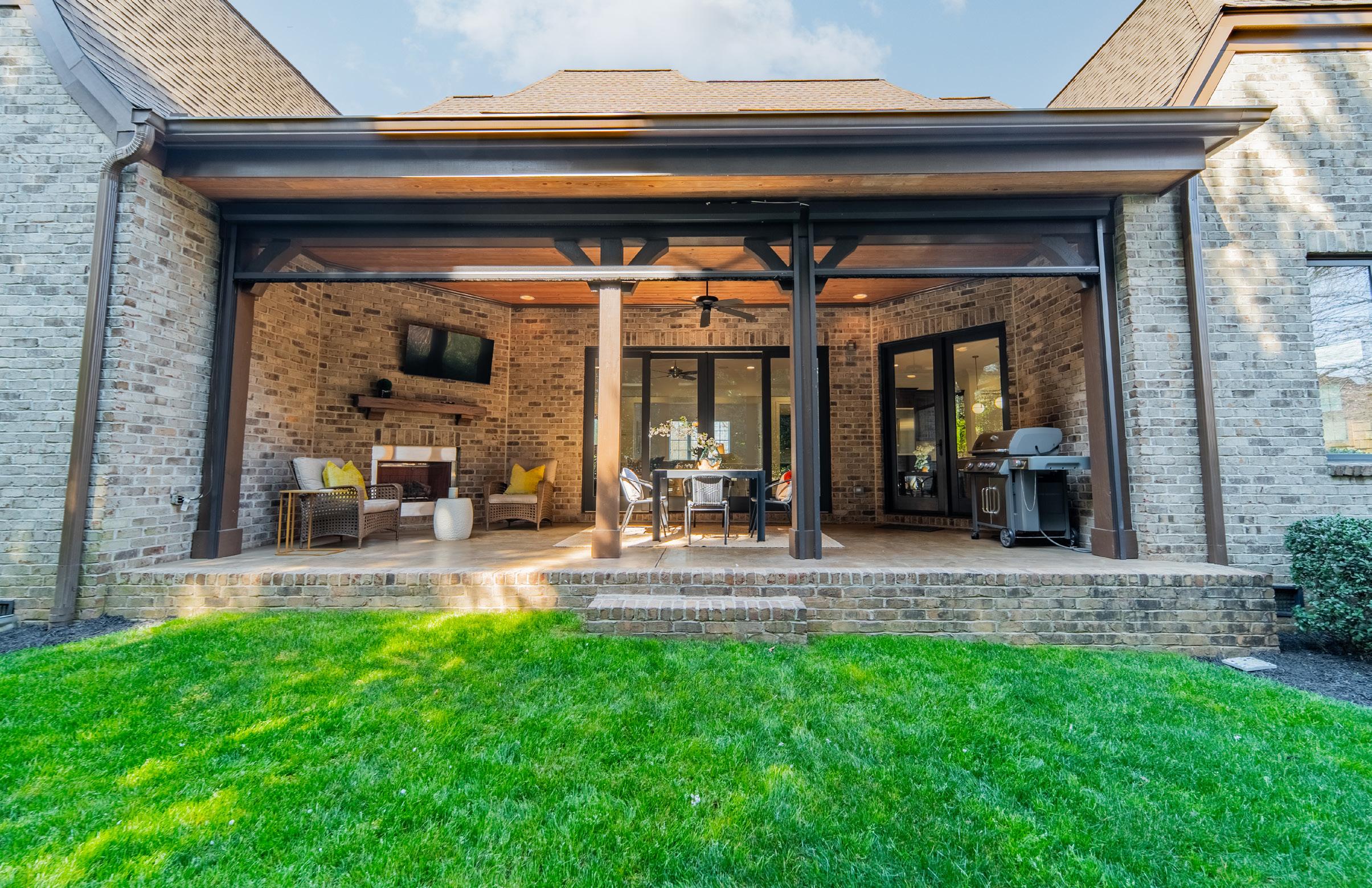Noteworthy Features
• New Roof 2022
• Updated Kitchen with Calacutta quartz counter tops & tiled
backsplash 2022. Installed new light fixtures 2024.
• Installed remote controlled retractable motorized porch screens 2021
• Updated all bathroom vanities and laundry room 2024
• Replaced garage stairs 2021
• Interior Paint 2021/2024
913DacavinDrive,Charlotte,NorthCarolina28226-6921
913 Dacavin Drive, Charlotte, North Carolina 28226-6921
MLS#: 4238298
Category: Residential County: Mecklenburg
Status: CS City Tax Pd To: Charlotte Tax Val: $1,057,400
Subdivision: Chambery Complex:
Zoning Spec: N1-A
Parcel ID: 187-271-60
Legal Desc: L18 M45-523
Apprx Acres: 0.21
Lot Desc: Private, Trees
Zoning:
Deed Ref: 36319-900
Apx Lot Dim:
Additional Information
Prop Fin: Cash, Conventional, VA Loan
Assumable: No
Spcl Cond: None
Rd Respons: Publicly Maintained Road
Main Prim BR
General Information
School Information Type: Single Family Elem: Sharon Style: Transitional Middle: Carmel
Levels Abv Grd: 2 Story High: South Mecklenburg Const Type: Site Built SubType: Building Information
Ownership: Seller owned for at least one year
Room Information
Upper Bedroom Bedroom Bedroom Bonus Rm
Parking Information
Main Lvl Garage: Yes Garage: Yes # Gar Sp: 2
Covered Sp: Open Prk Sp: No # Assg Sp:
Driveway: Concrete Prkng Desc:
Parking Features: Driveway, Garage Attached Features
Lot Description: Private, Trees
Windows: Insulated Window(s)
Fixtures Exclsn: Yes/Gym Equipment
Foundation: Crawl Space
Carport: No # Carport Spc:
Laundry: Laundry Room, Main Level, Sink
Basement Dtls: No
Fireplaces: Yes/Gas Log(s), Great Room, Porch
Fencing: 2nd Living Qtr: None
Accessibility:
Exterior Cover: Brick Partial, Stone
Construct Type: Site Built
Road Frontage: Road Surface: Paved
Roof: Architectural Shingle
Security Feat: Carbon Monoxide Detector(s), Security System, Smoke Detector
Utilities: Cable Available, Natural Gas
Patio/Porch: Covered, Front Porch, Rear Porch, Screened
Other Structure: None
Inclusions:
Appliances: Convection Oven, Dishwasher, Disposal, Electric Water Heater, Exhaust Hood, Gas Cooktop, Microwave, Plumbed For Ice Maker, Warming Drawer
Interior Feat: Attic Walk-in, Drop Zone, Entrance Foyer, Kitchen Island, Open Floorplan, Walk-In Closet(s), Walk-In Pantry, Wet Bar
Floors: Carpet, Tile, Wood
Exterior Feat: In-Ground Irrigation
Comm Feat: Pond, Sidewalks, Street Lights, Walking Trails
Sewer: City Sewer
Heat: Heat Pump, Zoned
Subject to HOA: Required
Utilities
Water: City Water
Cool: Ceiling Fan(s), Heat Pump, Zoned
Association Information
Subj to CCRs: Yes
HOA Subj Dues: Mandatory
HOA Mangemnt: Red Rock Management HOA Phone: 888-757-3376 Assoc Fee: $865/Annually
Prop Spc Assess: /No
Spc Assess Cnfrm: /None
Remarks Information
Public Rmrks: Stunning, move-in ready home showcasing high ceilings, open floor plan & beautiful hardwoods. Custom built home in the highly sought-after Chambery neighborhood, minutes from SouthPark shopping & dining. The heart of the home is the chef’s dream kitchen, featuring two islands, top-tier Thermador appliances, 6burner gas cooktop, pot filler, spacious walk-in pantry, built-in refrigerator & wine fridge. The inviting great room is designed for both relaxation & entertaining, featuring a fireplace, custom built-ins, & expansive sliding doors opening to a covered back porch. Enjoy this outdoor living space year-round with its own
fireplace, surround sound & motorized retractable screens. Main-level primary retreat with spa-like bath, large walk-in shower & 2 custom walk-in closets. Upstairs, 3 add'l en-suite bedrooms + versatile bonus room w/ a wet bar. New roof (2022), 8-zone HVAC system & walk-in attic storage. Walkable to Olde Providence Swim & Racquet Club & an easy drive to Uptown.
Directions: Old Providence to Old Providence Lane to (L) on Dacavin Drive. Home down on the left. Listing Information
DOM: 0 CDOM: Slr Contr: UC Dt: DDP-End Dt: LTC: ©2025 Canopy MLS. All rights reserved. Information herein deemed reliable but not guaranteed. Generated on 03/26/2025 12:59:44 PM














































