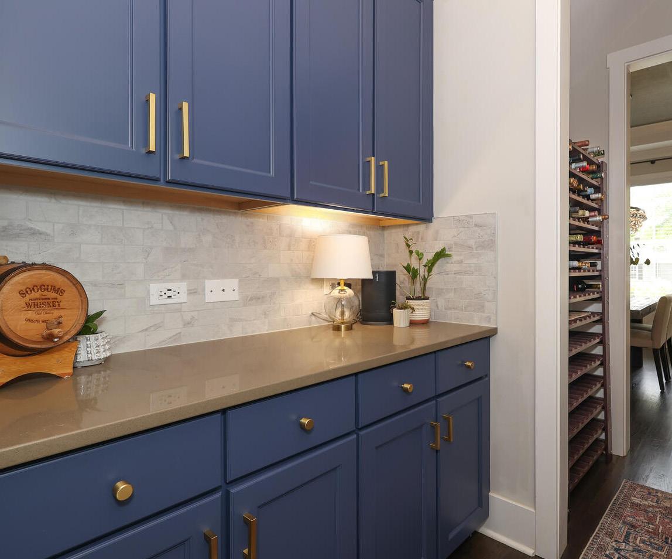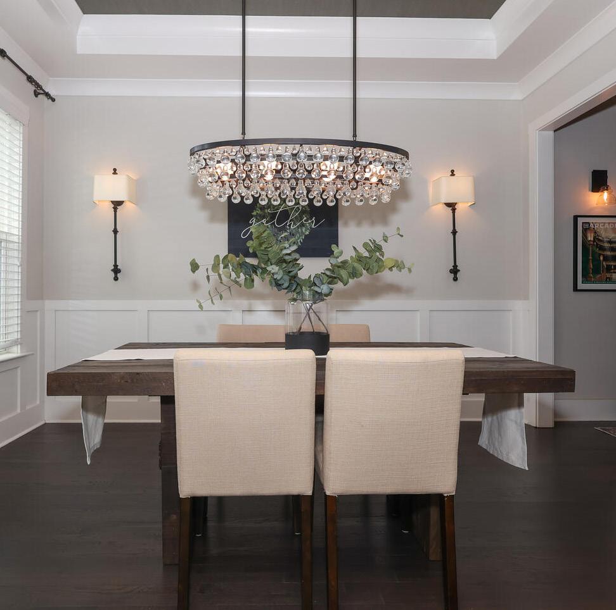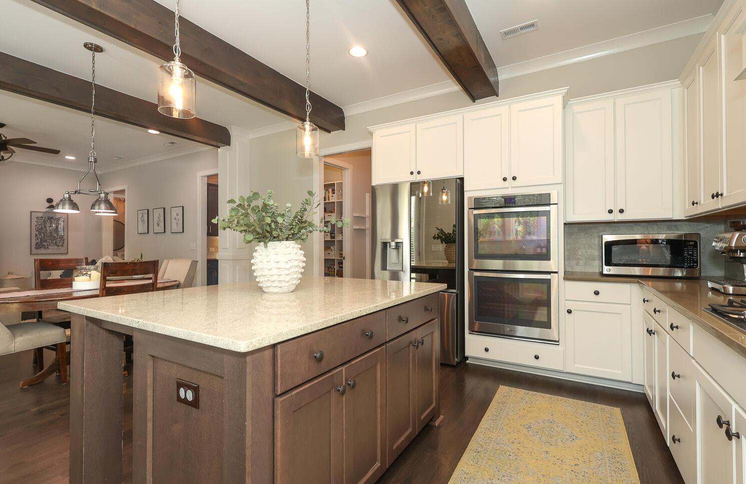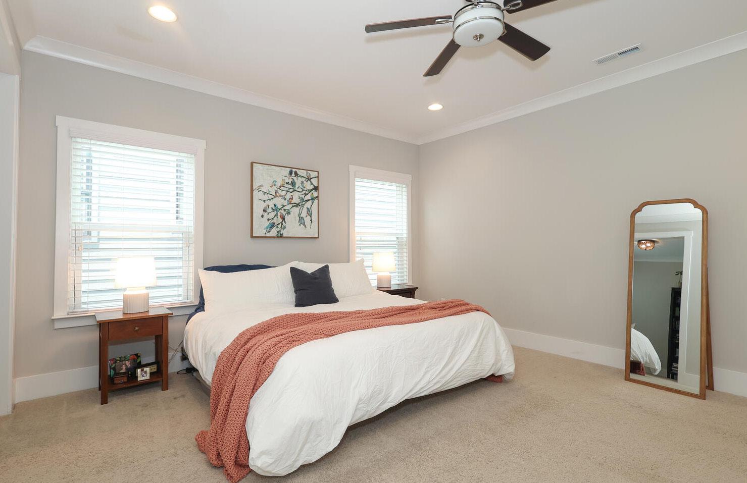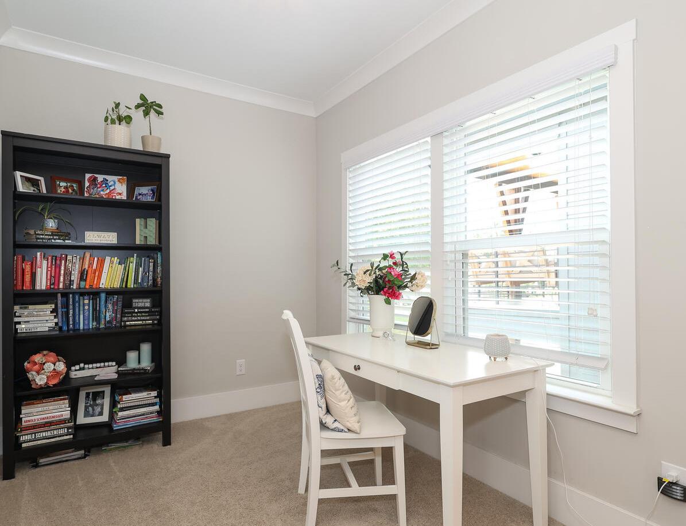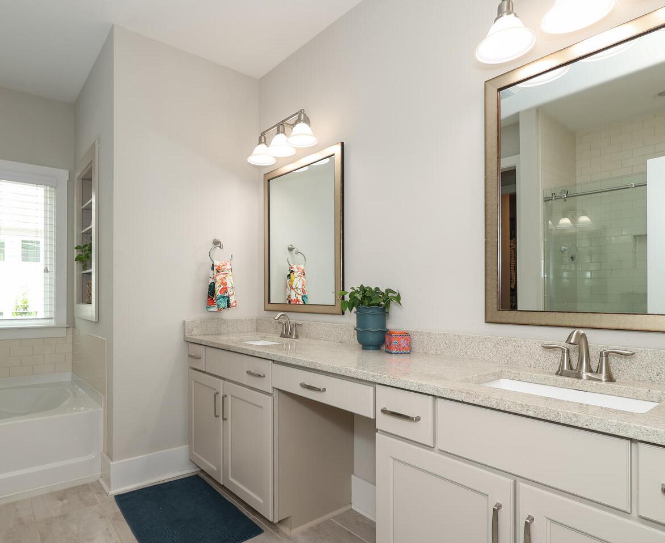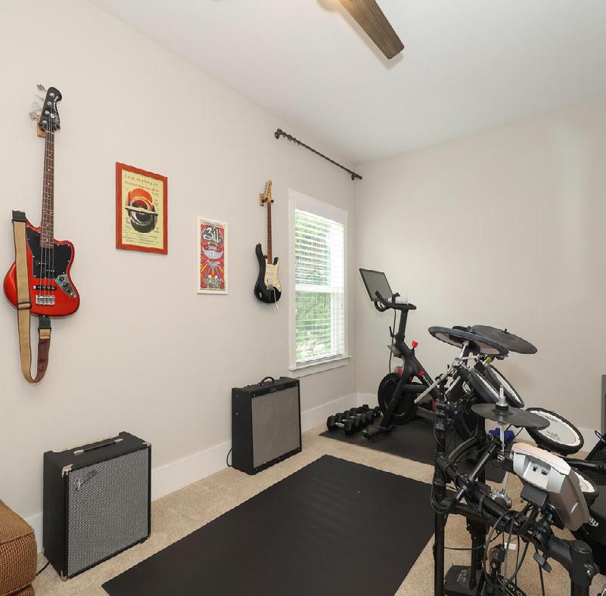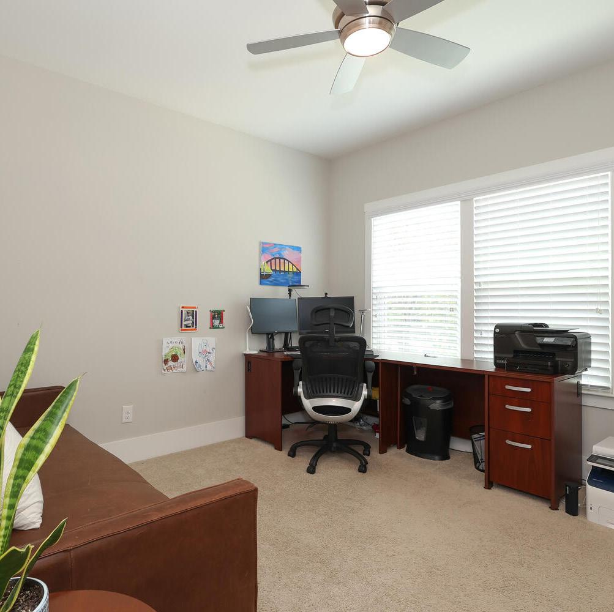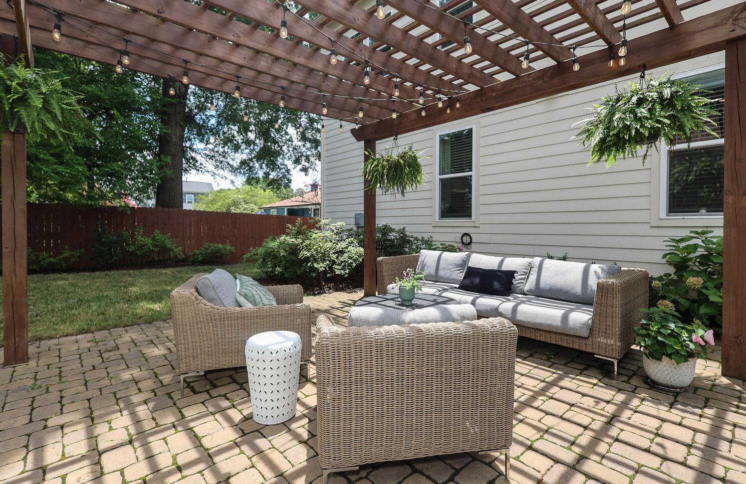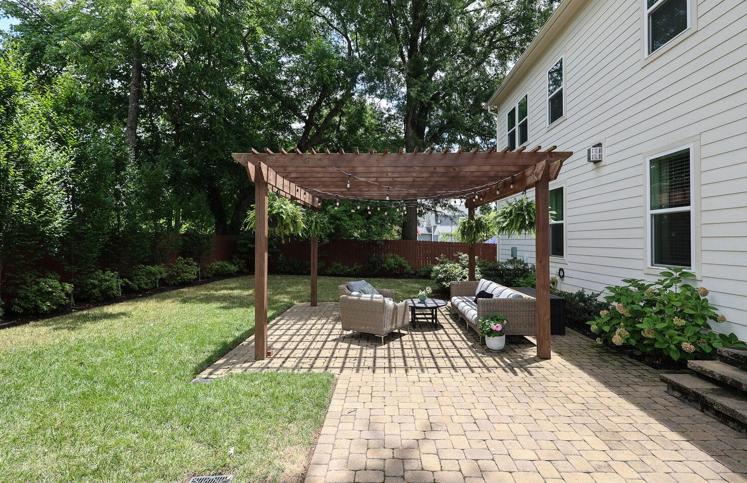Noteworthy Upgrades & Features
• Front porch perfect for morning coffee or evening libations
• Irrigation in front and back yard
• Fenced rear yard with professional landscaping
• Rear yard has paver patio and pergola ready for al fresco dining
• Rear yard has rare open view
• Dedicated office on main floor can also serve as a first-floor playroom
• Guest suite on the main floor
• Open living with great room, breakfast room and kitchen
• Chef’s kitchen with quartz counter tops and tile backsplash
• Double wall ovens
• Convection oven
• Exhaust Hood
• New LG French Door Refrigerator w/ Mirrored Instaview & 4 types of ice, PrintProof, CONVEYS
• Multitudes of kitchen counter space and cabinets
• Eat- In kitchen island
• Kitchen walk-in pantry
• Kitchen custom cedar beams
• Microwave to convey
• Washer/Dryer to convey
• Hot Tub to convey
• Drop Zone
• Every bedroom has direct access to a bath
• Oversized primary bedroom with sitting room
• Primary en suite bath with separate shower and tub and dual vanity
• Primary suite with walk-in custom California Closet
• All secondary bedroom closets by California Closet
• Dedicated bonus room
• Storage in every room
• Attached garage with tons of storage
• Tesla Charger
• Solar panels cover approximately 50% of energy needs
WhyWe Love Our Home
0.6 miles to the New Bern light rail station which can zip you to SouthEnd, Uptown and NoDa
0.6 miles to the Light Rail Trail. We use this all the time for walking, running, scootering, etc Whether for exercise or access to several restaurants, it’s absolutely the best.
Our lot is caddie corner to a retention pond which means no houses will be built there. It is very rare for the surrounding blocks to have an open view.
Storage space, closets, garage storage are all fantastic.
Playroom on first floor is perfect.
You are in the city but there is really a neighborhood free.
515GreystoneRoad,Charlotte,NorthCarolina28209
515 Greystone Road, Charlotte, North Carolina 28209
MLS#: 4160335 Category: Residential County: Mecklenburg
Status: ACT City Tax Pd To: Charlotte Tax Val: $1,257,800
Subdivision: Sedgefield Complex:
Zoning Spec: R4
Zoning:
Parcel ID: 147-056-19 Deed Ref: 34122-217
Legal Desc: L18 B12 M6-226
Apprx Acres: 0.19
Lot Desc: Level, Paved
Apx Lot Dim:
General Information
Additional Information
Prop Fin: Cash, Conventional
Assumable: No
Spcl Cond: Relocation Rd Respons: Publicly Maintained Road
School Information
Type: Single Family Elem: Dilworth
Style: Arts and Crafts Middle: Sedgefield
Levels Abv Grd: 2 Story High: Myers Park
Const Type: Site Built
Above Grade HLA: 3,677
Ownership: Seller owned for at least one year
Room Information
Main Dining Rm Office Bedroom Bath Full Kitchen Breakfast Great Rm Sitting
Upper Prim BR Bath Full Bedroom Bath Full Bedroom Bedroom Bath Full Bonus Rm Laundry
Parking Information
Main Lvl Garage: Yes Garage: Yes # Gar Sp: 2
Covered Sp: Open Prk Sp: Yes/4 # Assg Sp: Driveway: Concrete Prkng Desc:
Carport: No # Carport Spc:
Parking Features: Driveway, Garage Attached, Garage Door Opener, Parking Space(s) Features
Lot Description: Level, Paved Windows:
Fixtures Exclsn: No
Foundation: Crawl Space
Laundry: Electric Dryer Hookup, Laundry Room, Upper Level
Basement Dtls: No
Fireplaces: Yes/Gas Log(s), Great Room
Fencing: Fenced 2nd Living Qtr:
Accessibility:
Exterior Cover: Brick Partial
Construct Type: Site Built
Road Frontage: Road Surface: Concrete Patio/Porch: Covered, Front Porch, Patio
Appliances: Convection Oven, Dishwasher, Disposal, Double Oven, Exhaust Hood, Gas Cooktop, Microwave, Refrigerator, Wall Oven
Interior Feat: Attic Other, Built-in Features, Entrance Foyer, Garden Tub, Kitchen Island, Open Floorplan, Storage, WalkIn Closet(s), Walk-In Pantry
Floors: Carpet, Tile, Wood
Sewer: City Sewer
Heat: Forced Air, Natural Gas, Zoned
Subject to HOA: None
Utilities
Water: City Water
Cool: Ceiling Fan(s), Central Air, Zoned
Association Information
Subj to CCRs: No HOA Subj Dues:
Remarks Information
Public Rmrks: This Sedgefield home is walkable to the light rail & all SouthEnd has to offer!The lovely front porch welcomes you into a light filled home with 10 ft ceilings & gleaming hardwoods.The first floor features an office, guest bedroom w/en suite bath, dining room, butler's pantry, great room & breakfast room.The expansive kitchen features SS appliances, quartz countertops, tile backsplash,& custom cedar beams.Perfect for entertaining, the open floor plan leads to a professionally landscaped fenced backyard complete w/paver patio, pergola, & irrigation.The upper level primary suite w/sitting room & en suite bath boasts a garden tub & separate shower, designer tile,dual vanity & custom closet.A second bedroom holds an en suite bath & walk-in closet.The third and fourth bedrooms share a jack and jill bath.The dedicated bonus room is perfect for a workout space, movie room, or music room.Abundant storage, designer details & location are just a few of the many features of this not to miss home.
Directions:
8'-4"x16'-6" BREAKFASTGREATROOM 16'-10"x16'-6"
12'-2"x14'-2" BONUSROOM 17'-2"x10'-2"
WD KITCHEN 10'-2"x16'-6"
PRIMARYSUITE 16'-8"x14'-0"
BEDROOM#4 11'-4"x14'-6"
TWOCARGARAGE
DININGROOM 10'-2"x13'-0"
CLOSETCLOSET
8'-0"x10'-0" SITTINGROOM
BEDROOM#2 12'-8"x12'-4" 19'-2"x21'-4"
10'-4"x13'-2"
1STFLOOR2NDFLOOR UP
HEATEDLIVINGSPACE
1stFLOOR-1663
2ndFLOOR-2014
TOTALHEATED-3677 garage-495unheated
BEDROOM#3 10'-4"x13'-0"
CLOSET





