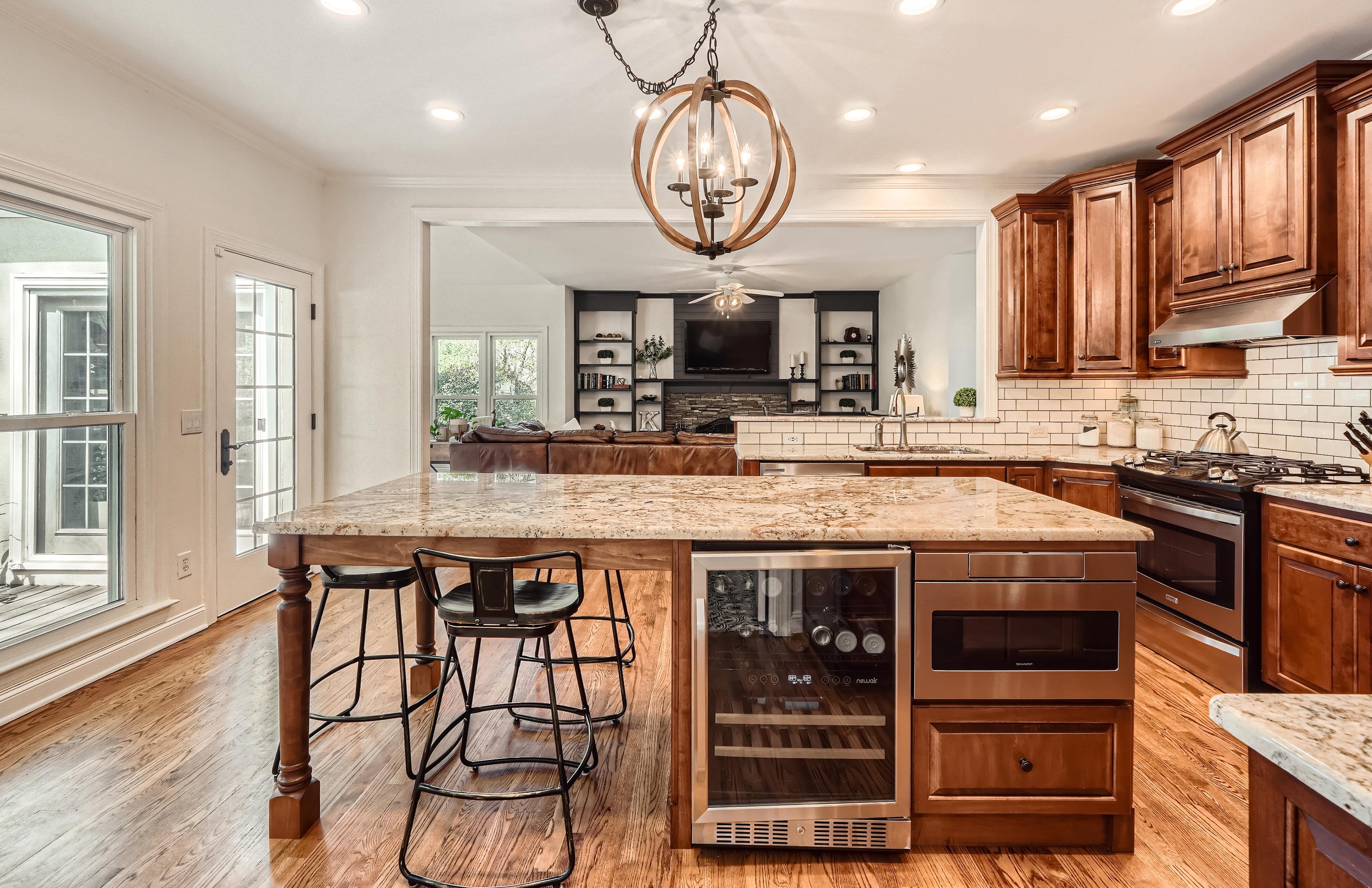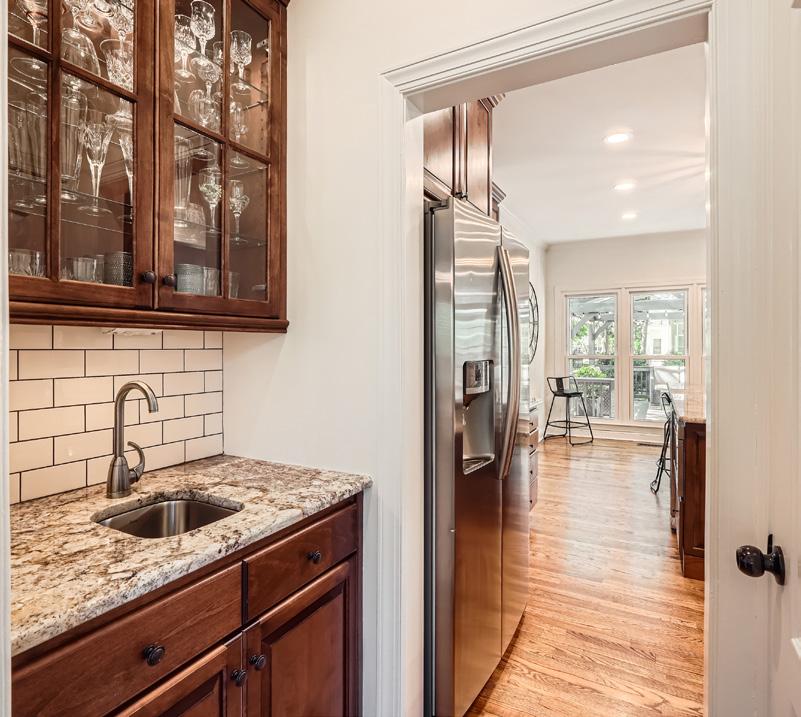

The one you’ve been waiting for is finally on the market! This well-appointed home in sought-after Piper Glen is located close to upscale shopping + dining, with convenient access to major commuter routes. Enjoy beautiful hardwood floors complemented by neutral paint tones throughout. The kitchen features an extended island with seating & a breakfast bar that opens into great room, custom built-ins + fireplace and a sunroom providing inviting additional seating. A formal dining room, wet bar, office with French doors & mud/laundry room complete the main level. Brand-new carpet upstairs; generously sized bedrooms including primary suite with walk-in closet, 2nd bedroom with en-suite bath; the 3rd bedroom has direct access to full bath with hall access for 4th bedroom. Entertain with ease on large deck + pergola, concrete patio, and firepit area. Fenced backyard is beautifully landscaped with mature trees for added privacy. Piper Glen Country Club has optional golf & social memberships.




















7316VersaillesLane,Charlotte,NorthCarolina28277-5549
7316 Versailles Lane, Charlotte, North Carolina 28277-5549
MLS#: 4244299 Category: Residential County: Mecklenburg
Status: CS City Tax Pd To: Charlotte Tax Val: $647,900
Subdivision: Piper Glen Complex:Inverness
Zoning Spec: R-3(CD)
Parcel ID: 225-462-15
Legal Desc: L61 M26-16
Apprx Acres: 0.26
Zoning:
Deed Ref: 31854-179
Apx Lot Dim: 84x137x84x142
General Information

Additional Information
Prop Fin: Cash, Conventional, VA Loan
Assumable: No
Spcl Cond: Relocation, None
Rd Respons: Publicly Maintained Road
School Information
Type: Single Family Elem: McAlpine Style:
Middle: South Charlotte
Levels Abv Grd: 2 Story High: Ballantyne Ridge
Const Type: Site Built
SubType:
Information
Above Grade HLA: 2,831 Additional SqFt: Tot Primary HLA: 2,831 Garage
Ownership: Seller owned for at least one year
Room Information
Main Dining Rm Office Kitchen Breakfast Sunroom Great Rm Laundry Bath Half
Upper Prim BR Bath Full Bedroom Bath Full Bedroom
Bath Full Bedroom
Parking Information
Main Lvl Garage: Yes Garage: Yes # Gar Sp: 2
Covered Sp: Open Prk Sp: No # Assg Sp: Driveway: Concrete
Prkng Desc:
Carport: No # Carport Spc:
Parking Features: Driveway, Garage Attached, Garage Door Opener, Keypad Entry Features
View:
Windows: Skylight(s)
Fixtures Exclsn: No
Doors: French Doors
Laundry: Electric Dryer Hookup, In Mud Room, Laundry Room, Main Level, Washer Hookup
Basement Dtls: No
Foundation: Crawl Space Fireplaces: Yes/Gas Log(s), Great Room, Other - See R
Fencing: Back Yard, Fenced
Accessibility:
Exterior Cover: Hard Stucco
2nd Living Qtr:
Construct Type: Site Built
Road Frontage: Road Surface: Paved
Roof: Architectural Shingle
Patio/Porch: Deck, Patio
Other Structure:
Utilities: Cable Available, Electricity Connected, Fiber Optics, Natural Gas, Phone Connected, Underground Utilities, Wired Internet Available
Appliances: Beverage Refrigerator, Dishwasher, Disposal, Electric Oven, Exhaust Fan, Exhaust Hood, Gas Range, Microwave, Refrigerator
Interior Feat: Attic Other, Breakfast Bar, Built-in Features, Cable Prewire, Entrance Foyer, Kitchen Island, Open Floorplan, Pantry, Storage, Walk-In Closet(s), Wet Bar
Floors: Carpet, Tile, Wood
Exterior Feat: Fire pit, In-Ground Irrigation
Sewer: City Sewer
Heat: Central, Forced Air, Natural Gas, Zoned
Subject to HOA: Required
HOA Mangemnt: Hawthorne
Utilities
Water: City Water
Cool: Ceiling Fan(s), Central Air, Multi Units
Association Information
HOA Email: Admin@hawthornemgmt.com
Prop Spc Assess: No
Spc Assess Cnfrm: No
Subj to CCRs: Yes
HOA Subj Dues: Mandatory
HOA Phone: 704-377-0114 Assoc Fee: $200/Quarterly
HOA 2 Email:
Remarks Information
Public Rmrks: The one you've been waiting for is finally on the market! This well-appointed home in sought-after Piper Glen is located close to upscale shopping + dining, with convenient access to major commuter routes. Enjoy beautiful hardwood floors complemented by neutral paint tones throughout. The kitchen features an extended island with seating & a breakfast bar that opens into great room, custom built-ins + fireplace and a sunroom providing inviting additional seating. A formal dining room, wet bar, office with French doors &
Directions:
mud/laundry room complete the main level. Brand-new carpet upstairs; generously sized bedrooms including primary suite with walk-in closet, 2nd bedroom with en-suite bath; the 3rd bedroom has direct access to full bath with hall access for 4th bedroom. Entertain with ease on large deck + pergola, concrete patio, and firepit area. Fenced backyard is beautifully landscaped with mature trees for added privacy. Piper Glen Country Club has optional golf & social memberships.
DOM: 0 CDOM:
Listing Information
Slr Contr: UC Dt: DDP-End Dt: LTC:
©2025 Canopy MLS. All rights reserved. Information herein deemed reliable but not guaranteed. Generated on 04/09/2025 2:06:50 PM




































































































































































































































































































































































































































From: Billy Dickinson Billy.Dickinson@invitedclubs.com

Subject: TPC Piper Glen
Date: April 4, 2025 at 8:53 PM
To: sarah@dickensmitchener.com
Hello Sarah
Thanks for reaching out to TPC Piper Glen!

TPC Piper Glen is a prestigious private club in Charlotte, North Carolina, offering an exceptional golf and social experience. Our Arnold Palmer-designed 18-hole championship golf course is renowned for its challenging layout and beautiful scenery. In addition to world-class golf, we provide a variety of amenities to enhance our members' lifestyles.
Our newly renovated tennis facilities include multiple courts for tennis and pickleball, ideal for both casual play and competitive matches. The fitness center features the latest exercise equipment and occasional fitness classes. Our pool area offers a relaxing environment, and the dining area presents a variety of culinary options.
We host numerous social events throughout the year, from themed parties and holiday celebrations to wine tastings and family-friendly activities, fostering a strong sense of community.
Membership categories include Racquet Sports, granting access to tennis facilities, the pool, fitness center, dining area, social events, and six rounds of golf per year at guest fees. Social membership provides access to most amenities, excluding tennis and pickleball. We also offer Associate (limited golf) and Charter ( full golf) memberships with extensive benefits.
TPC Piper Glen is part of the Invited club network, providing access to numerous affiliated clubs nationwide.
For more details, please review the TPC Piper Glen Flipbook: https://online.flippingbook.com/view/1037318025/.
Please see the attached PDF of our current feature sheet, including pricing.
To explore the Invited club network, visit: https://www.xlifebenefits.com/blue.
If you have any questions or would like to schedule a tour, please contact me. Tours are available Tuesday through Saturday.
I look forward to speaking with you.
Thanks, -Billy

Billy Dickinson Membership Director
a: 4300 Piper Glen Dr. Charlotte, North Carolina 28277
e: Billy.Dickinson@invitedclubs.com w: tpcpiperglen.com m: 704.459.2591


