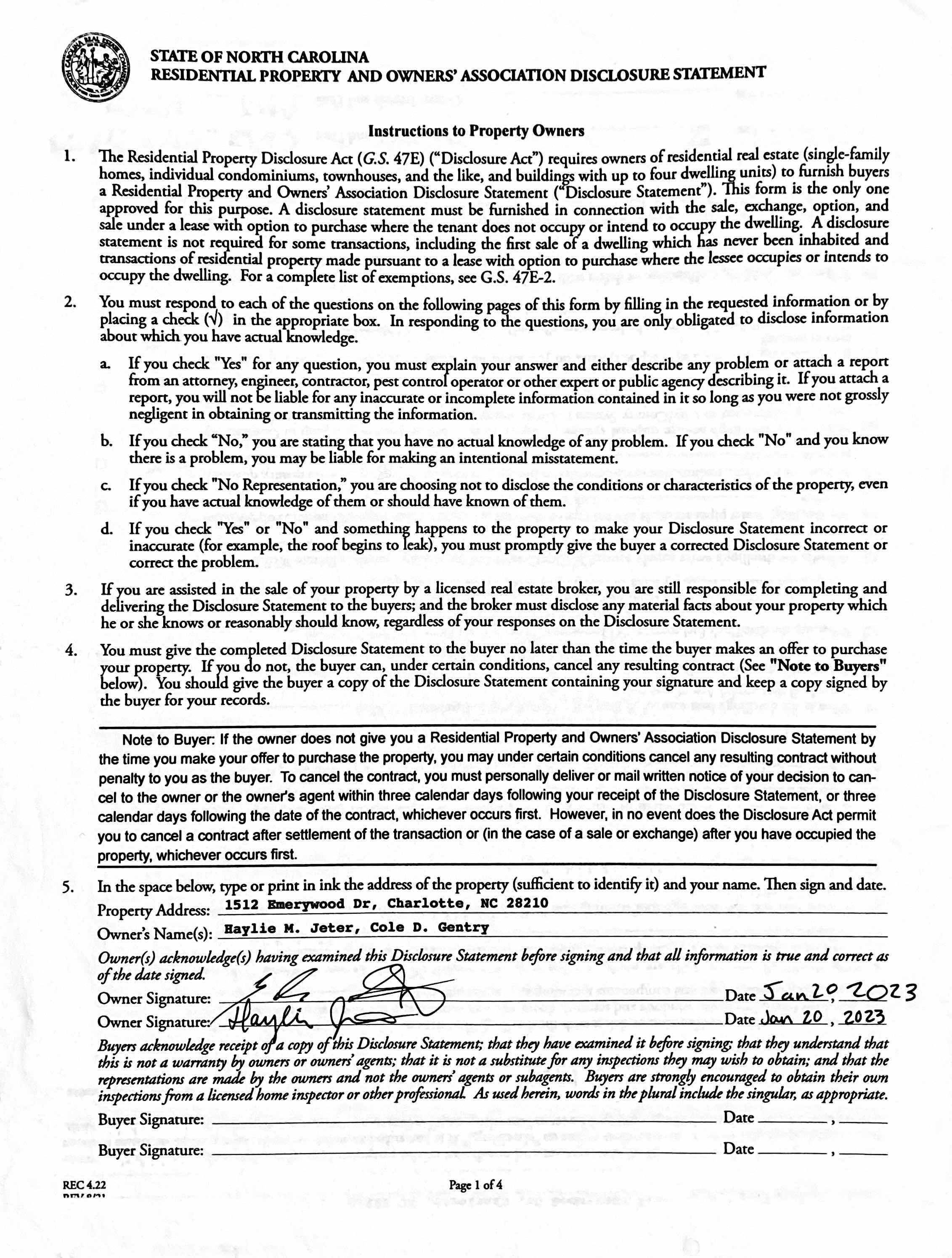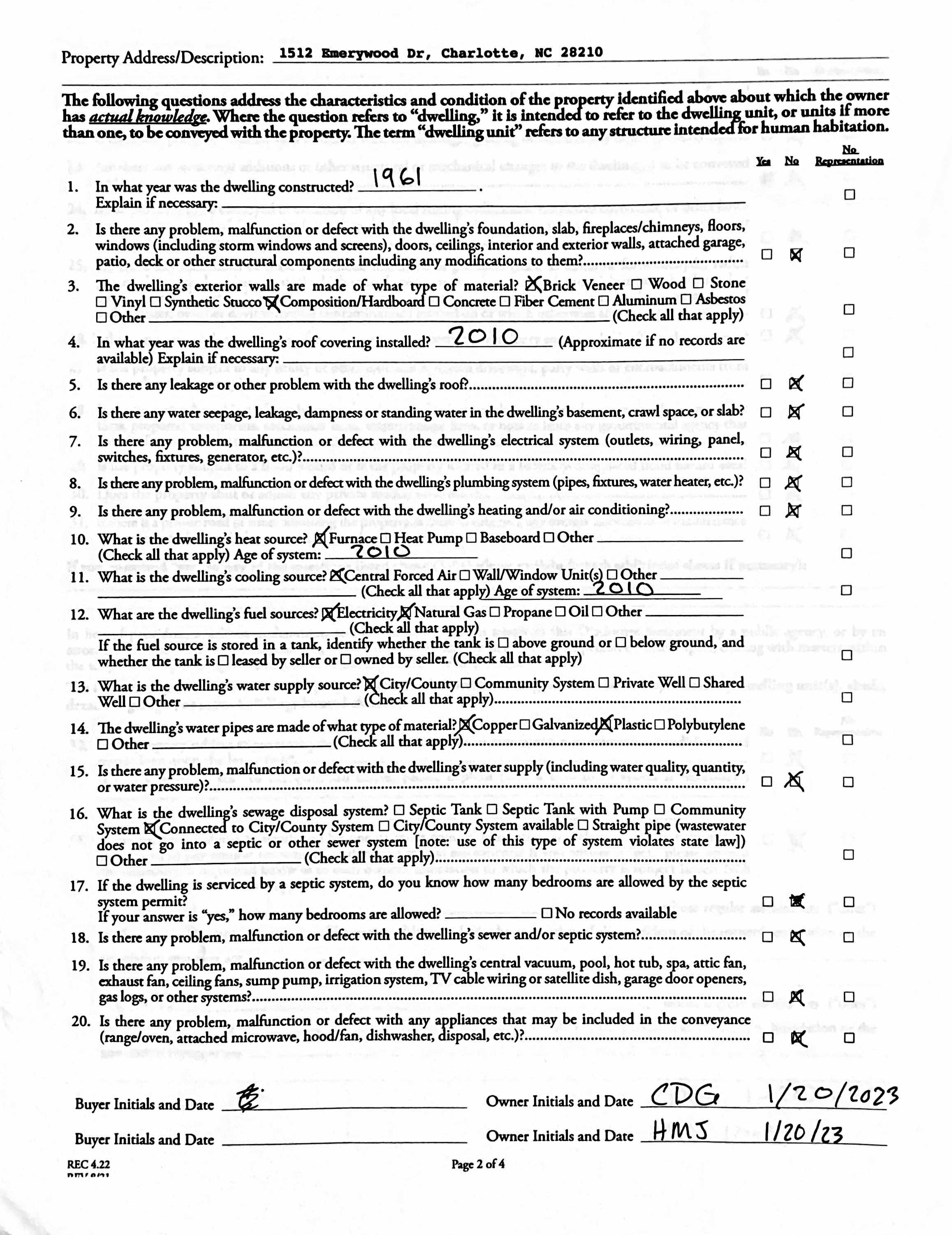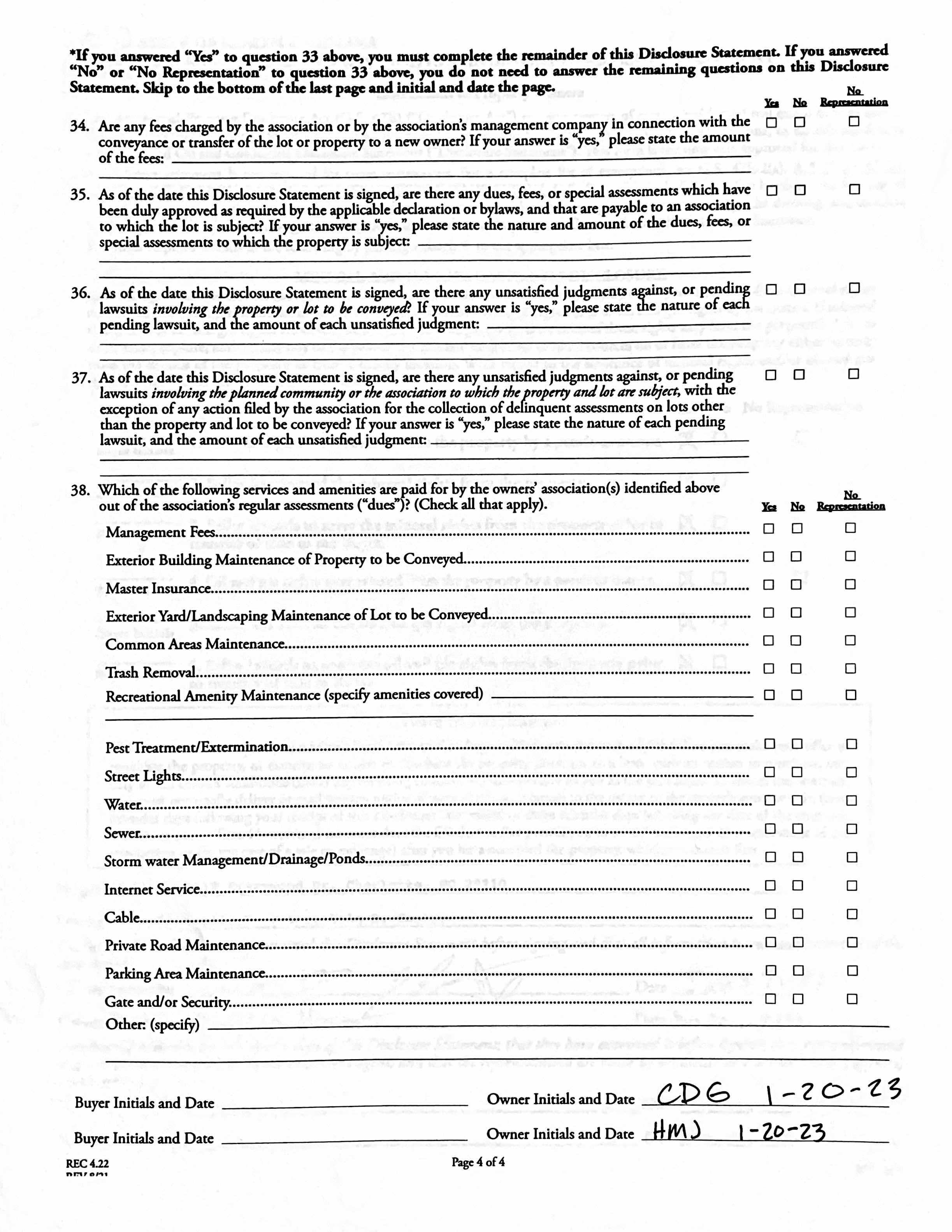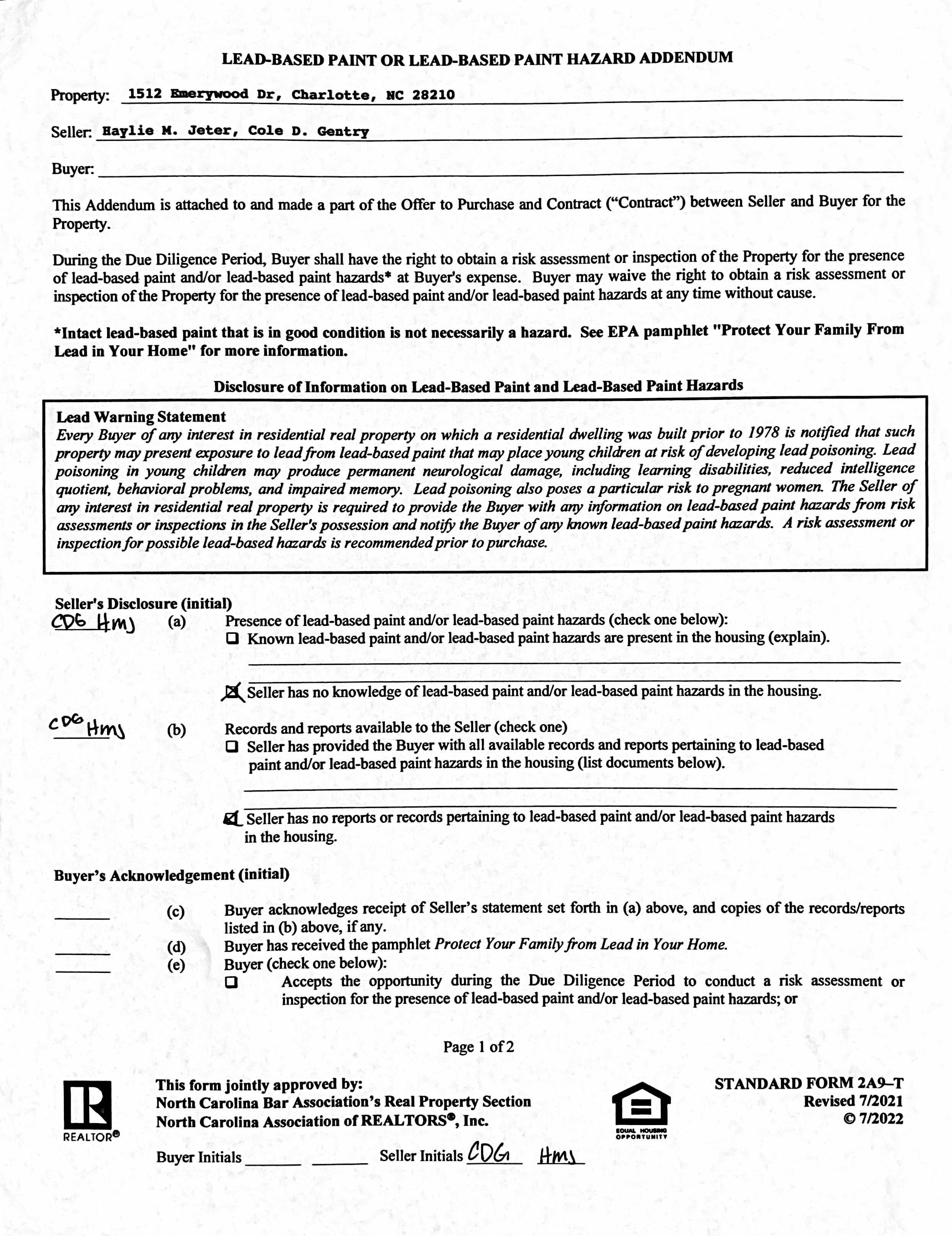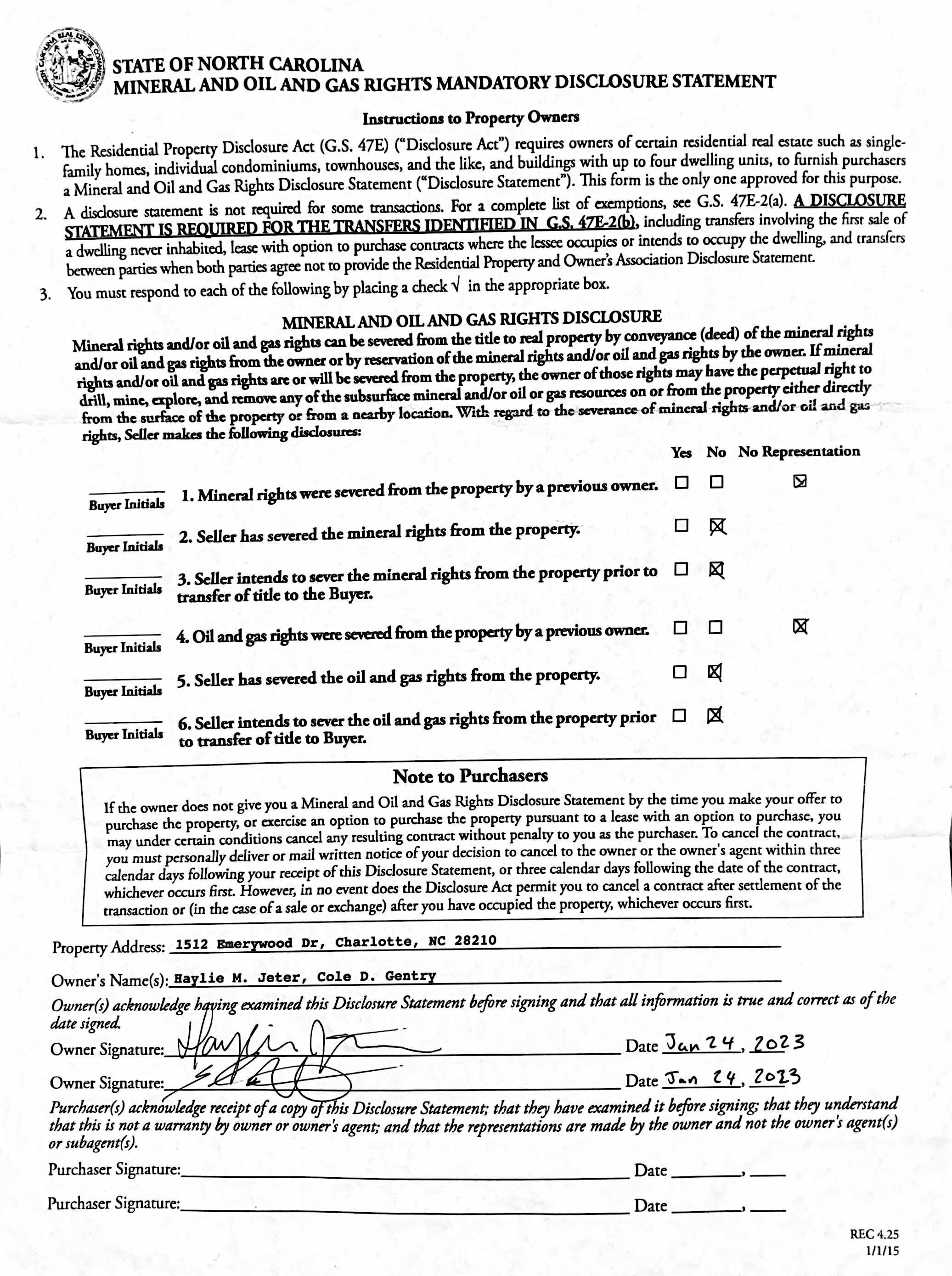1512 Emerywood Drive
CHARLOTTE, NC 28210


1512 Emerywood Drive
CHARLOTTE, NC 28210


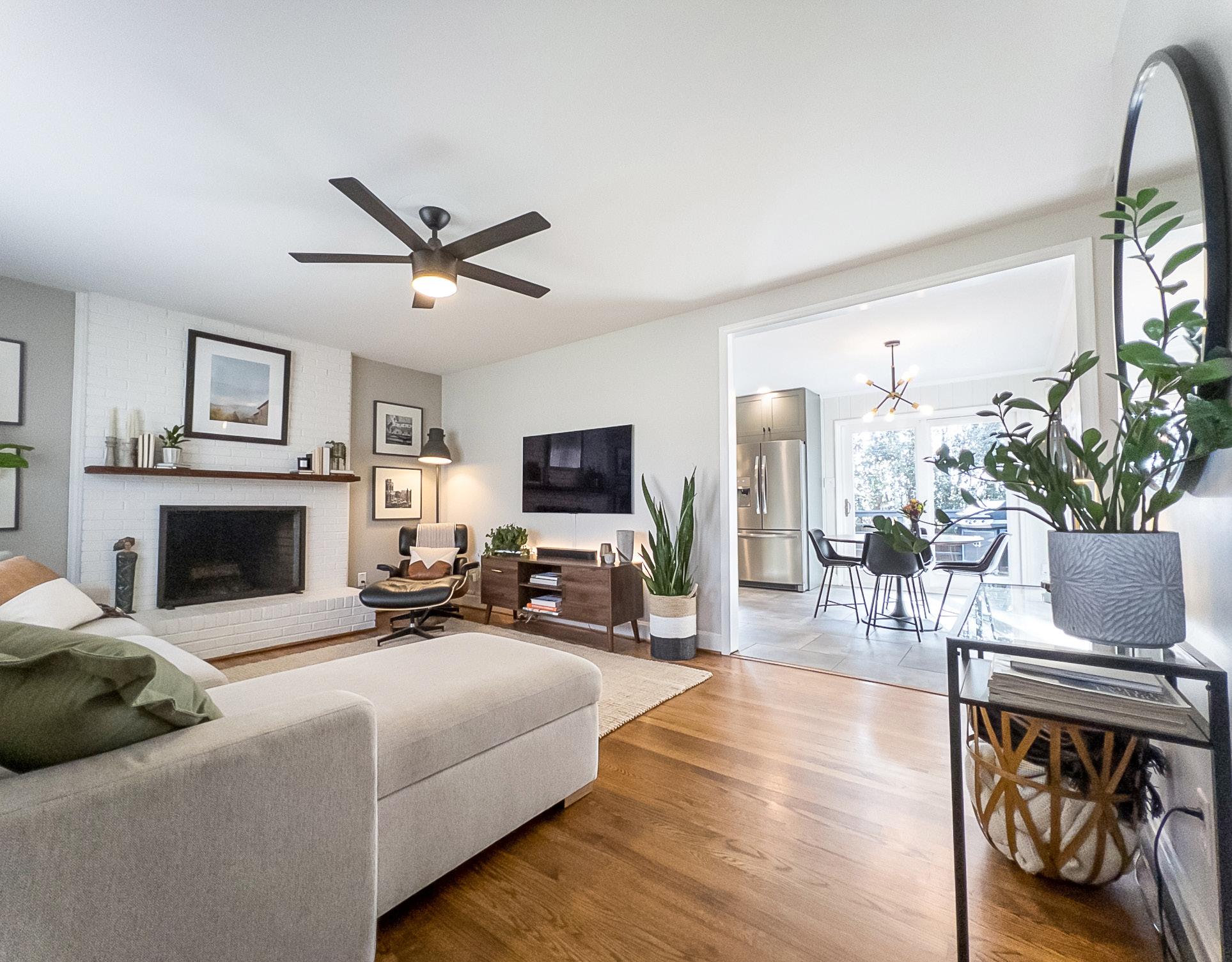
1,269 Sq Ft
MLS# 3937648
Fully renovated ranch in sought after Starmount! This 3/2 charmer is full of light, upgrades & features. Gleaming hardwoods & tile flooring throughout. 2019 kitchen w/ quartz countertops, SS appliances, secret double drawers, pull out lazy susan, under cabinet & in cabinet lighting & new soft close cabinets. Primary bath fully updated w/subway tile & glass shower surround. Hall bath updated w/ tile floor & board/batten accent wall. Bead board accent in primary bedroom. Sodded & fenced backyard w/ irrigation. Enjoy morning coffee or evening libations on the deck or stone patio. Fully insulated garage wired for 240v with AC/Heat split unit & epoxy floors with a drain. Exterior painted & new 7in gutters installed in 2021. Other upgrades include a partially encapsulated crawl space & blown in insulation(R3). These are just a few of the many features of this move in ready home. Quick access to light rail, dining, shopping and all uptown has to offer! Do not miss this incredible opportunity!
Visit


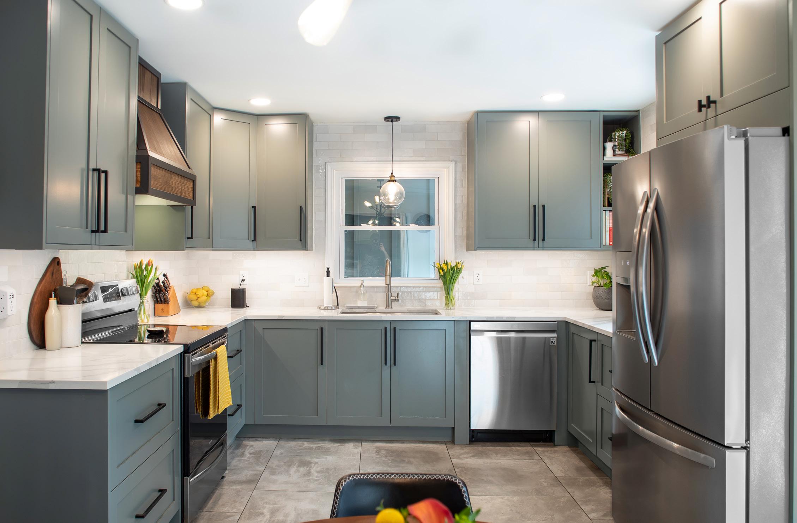


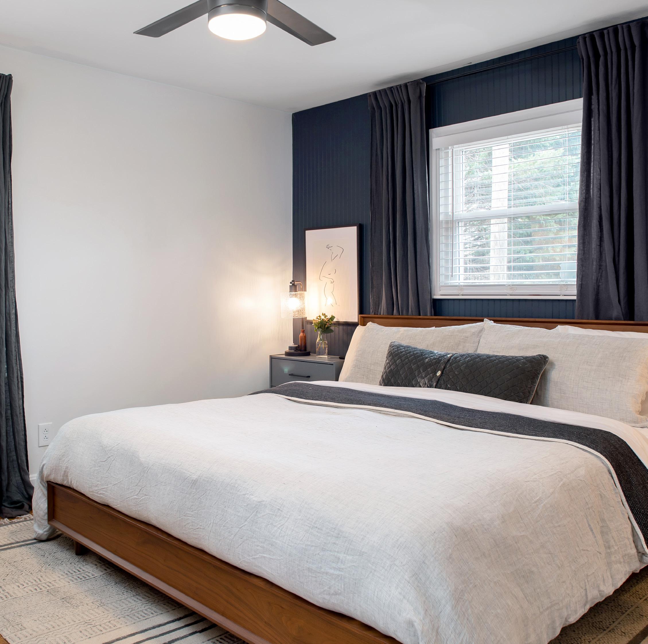


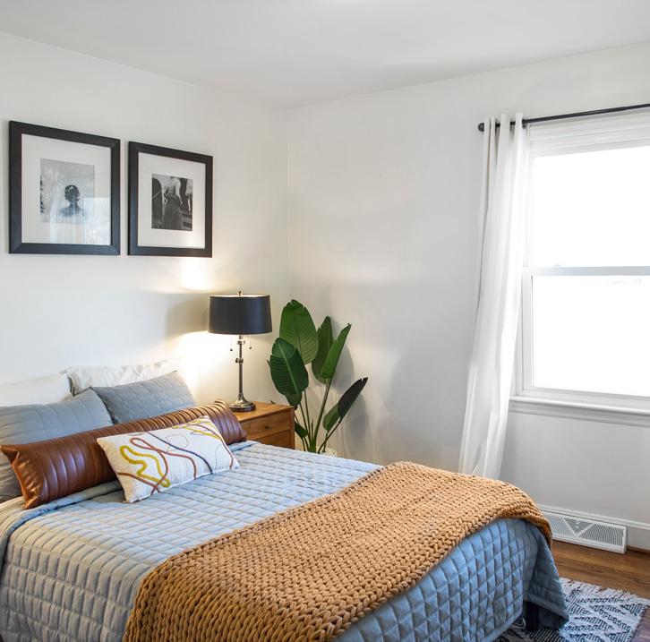
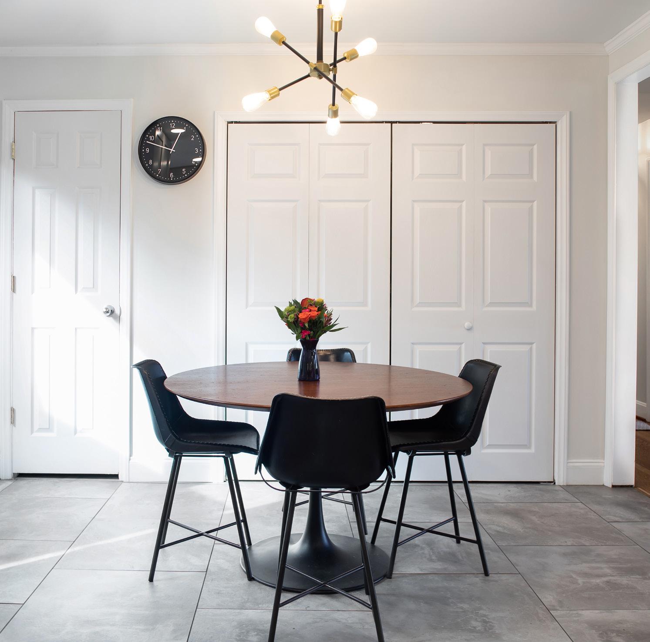
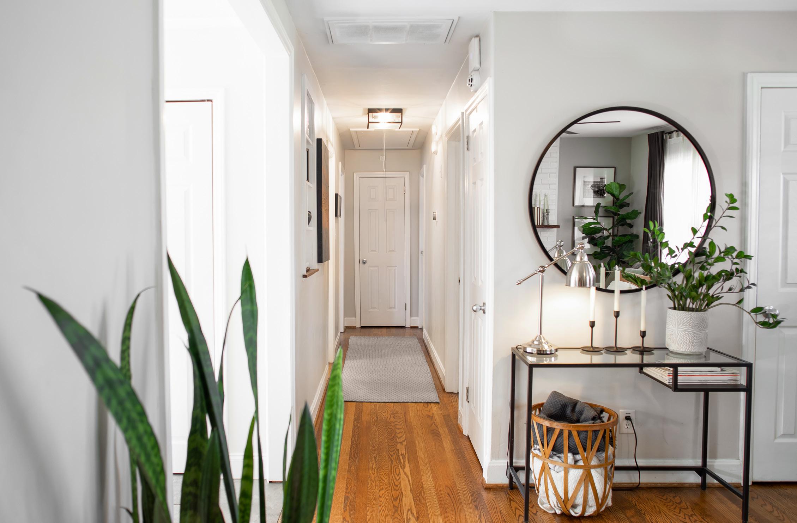
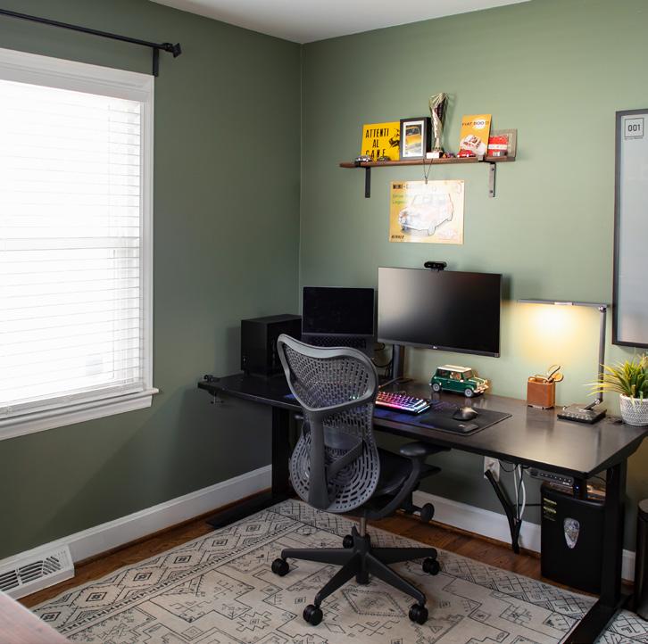
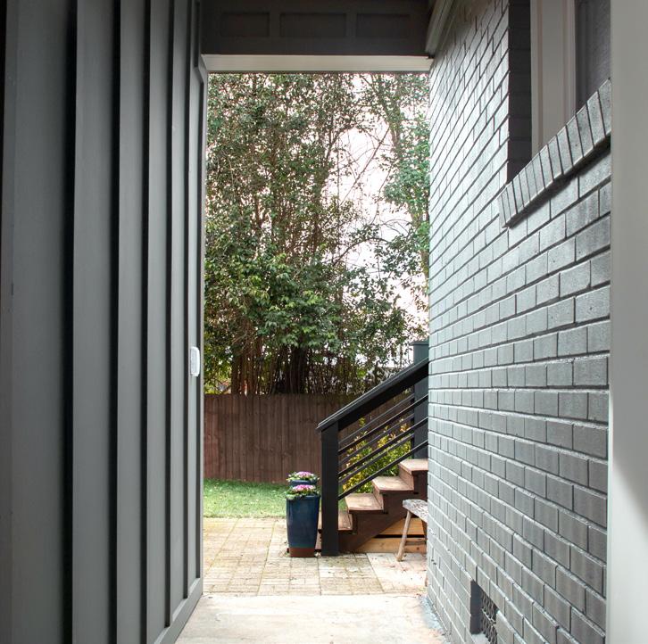
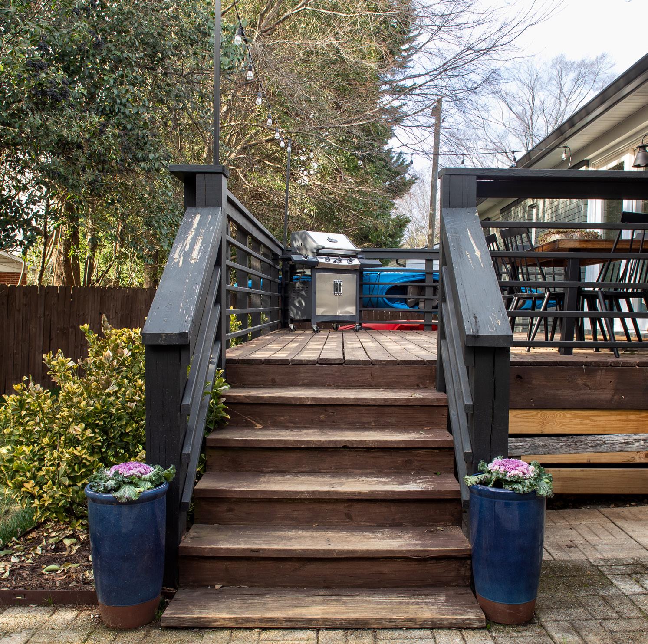


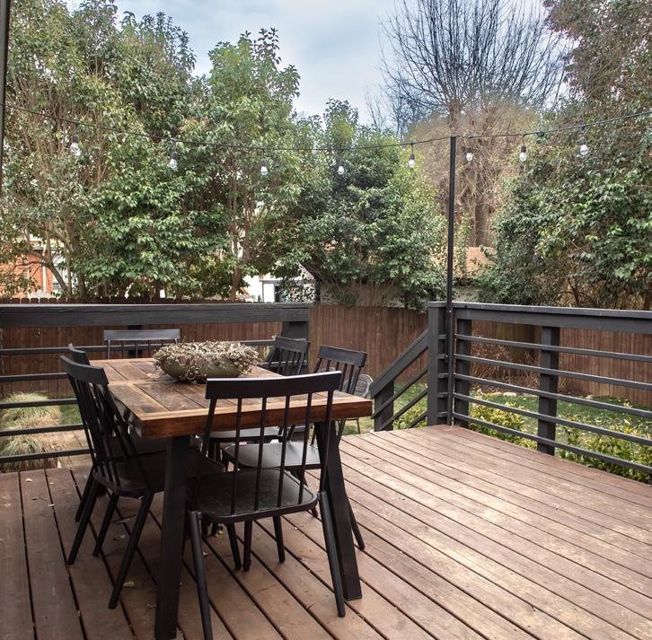
3 bed/ 2 bath renovated 1961 mid-century ranch home
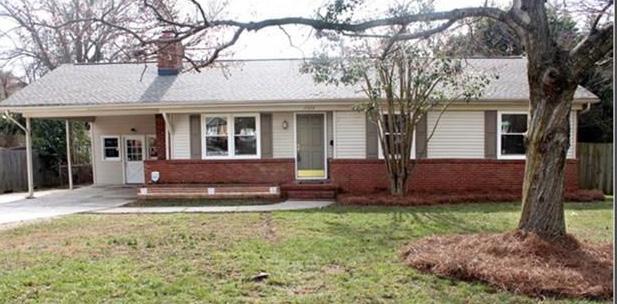

Exterior updates include:
•Added fully renovated garage including mini A/C heat unit, smart garage door, 240vt wiring, epoxy floor finish, fully insulated.
•Resided with cement Hardie Board siding.
•Painted the entire exterior
•Added 7” gutters with gutter guards
•Removed dated decorative planter.
•Added landscaping.
•Installed an in-ground irrigation system
•Installed updated lighting
•Added modern mailbox
•Updated front door with smart lock made by Level.
•Added exterior electrical outlets
3 bed/ 2 bath renovated 1961 mid-century ranch home
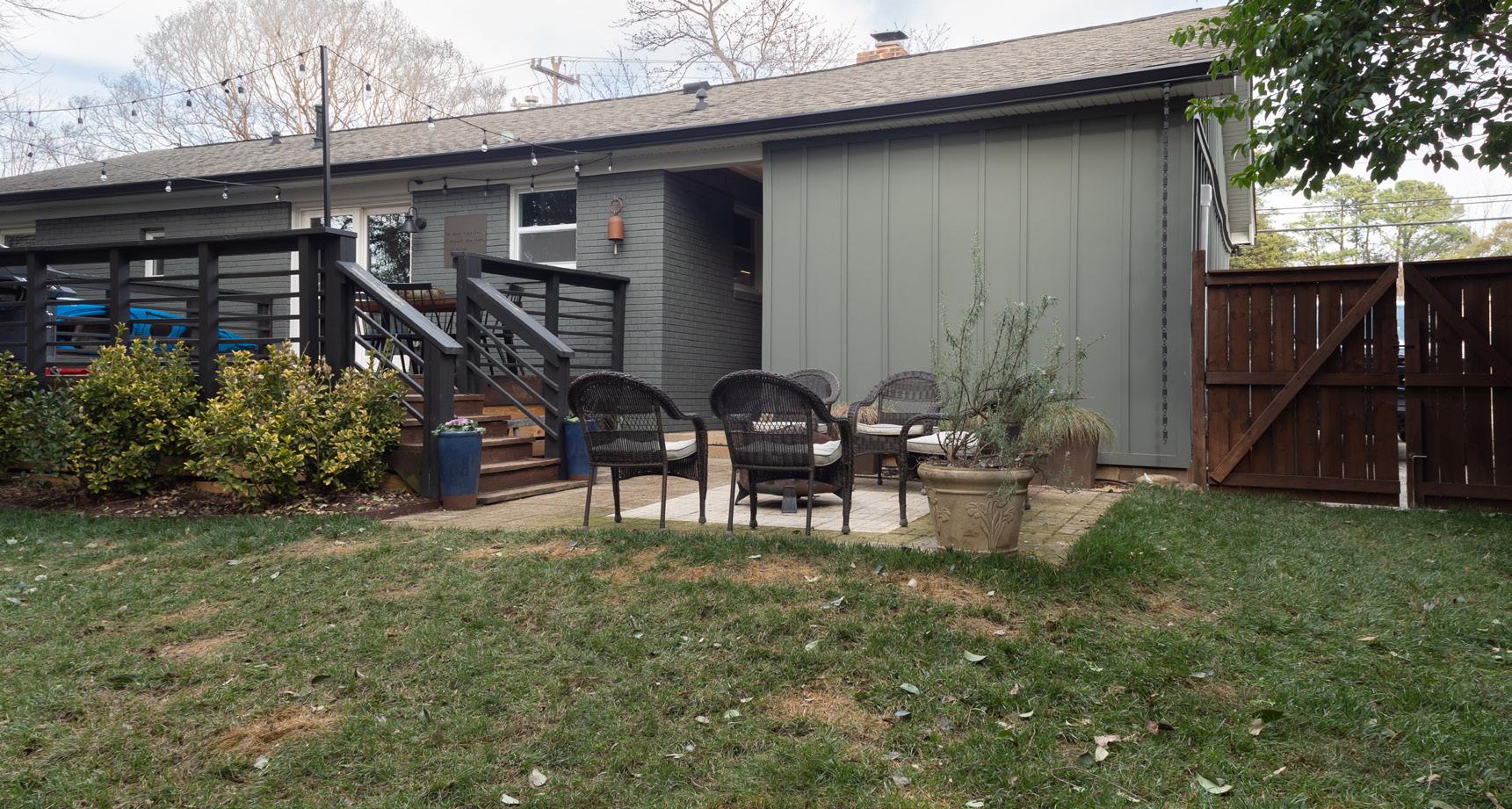
Exterior updates include:
• Refinished deck, railing and skirting
• Added paver patio
• Installed 6ft privacy fence.
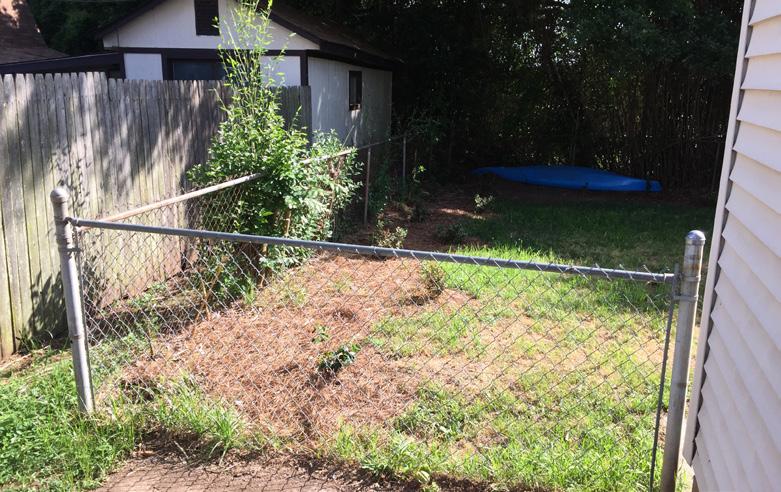
• Installed sod
• Installed in-ground irrigation system.
• Added stone paver walk way beside drive way
• Added stone paver stepping stones
• Installed shed and shed platform
• Landscaping
• Added breezeway featuring decorative lighting, bead board ceiling and back door to garage.
• Added rain chains
• Buried down spout and installed French drain BEFORE
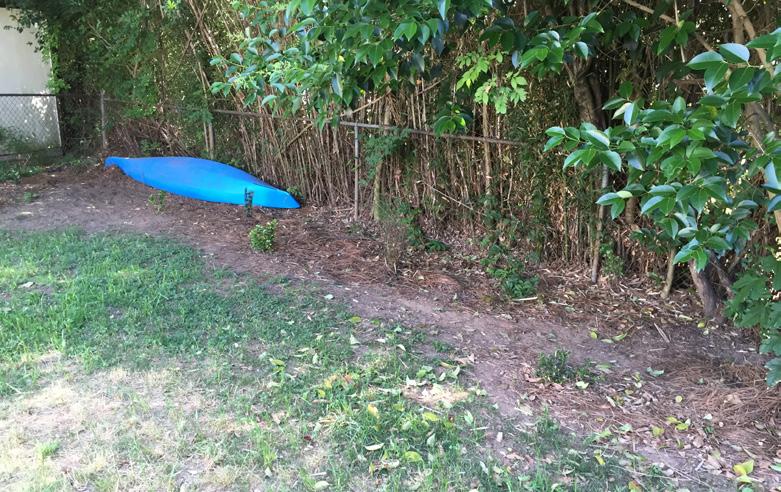

3 bed/ 2 bath renovated 1961 mid-century ranch home
Kitchen updates include:
• Installed sliding glass door
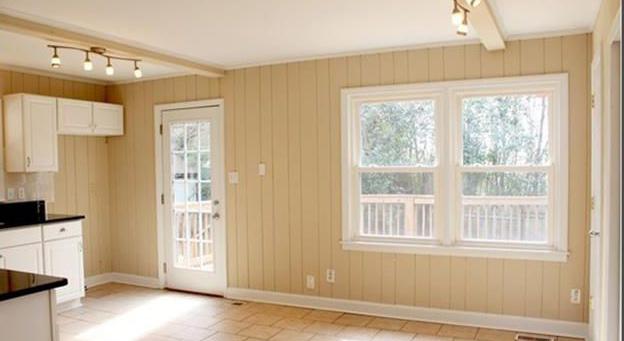
• Re-tiled kitchen, dinning, pantry, and laundry
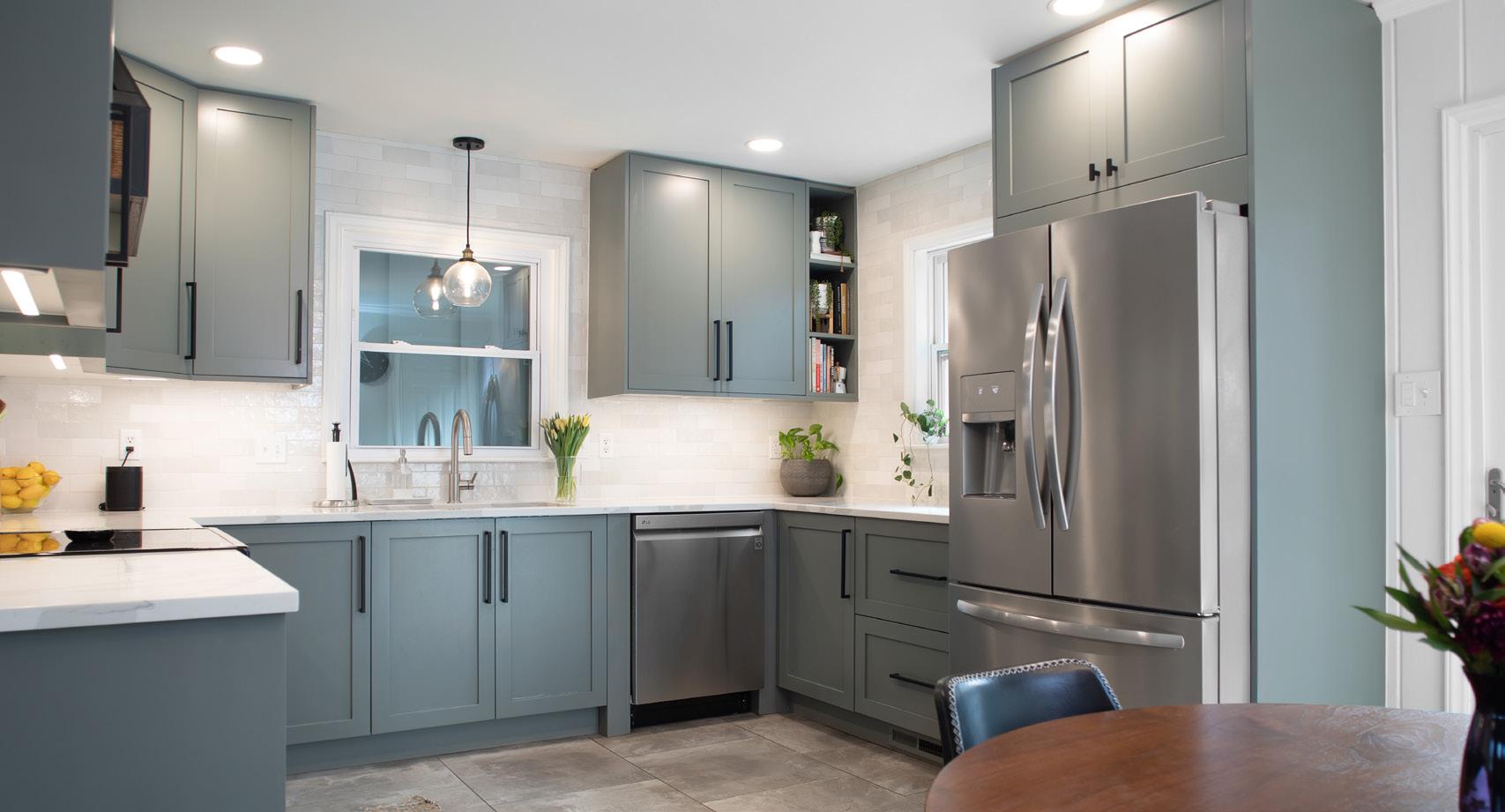
• Added a window
• Added recessed lighting
• Added all new cabinets featuring secret drawers, and pullout lazy susans
• Stainless steel dishwasher and electric glass top stove with convection oven
• In cabinet and under cabinet lighting.
• Large trough sink with grate
• Custom-made hood
• Artisan Chloe subway tile back splash
• All new quartz counter tops
• Added pin light switch and outlet in pantry
• Added cabinets and custom open shelving in laundry.
• Added light and smart light switch in laundry.
• Artisan Chloe subway tile back splash
BEFORE
3 bed/ 2 bath renovated 1961 mid-century ranch home
Living room: added custom reclaimed mantle, painted fireplace, added ceiling fan.


Hall Bath: Added board and batten accent wall with hooks. Added bead board finish to vanity. All new tile floor. New vent fan with light.
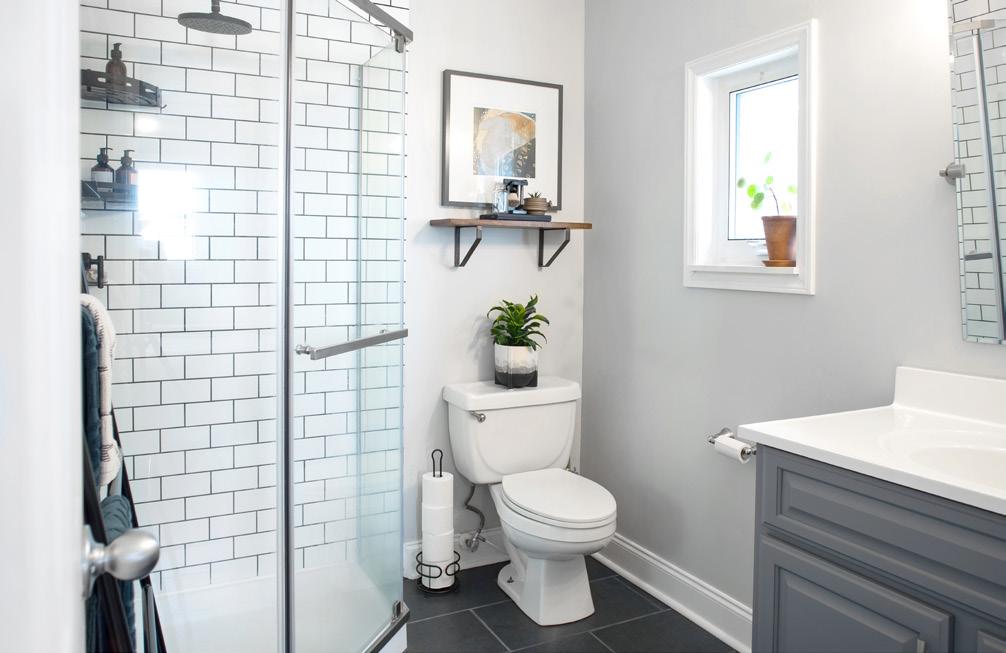
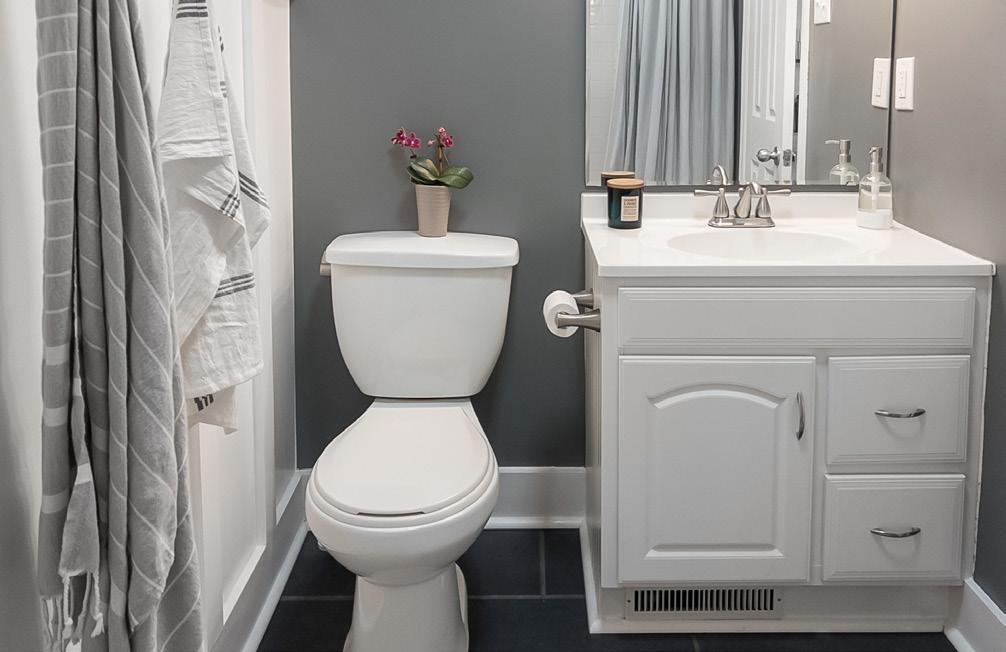
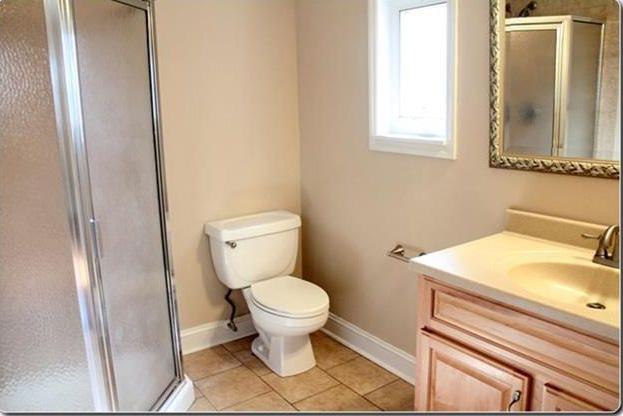
Primary Bath: Re-tiled the floor. All new subway tile in the shower. New glass shower surround. Refinished vanity. New mirror. New lighting. New vent fan with timer.
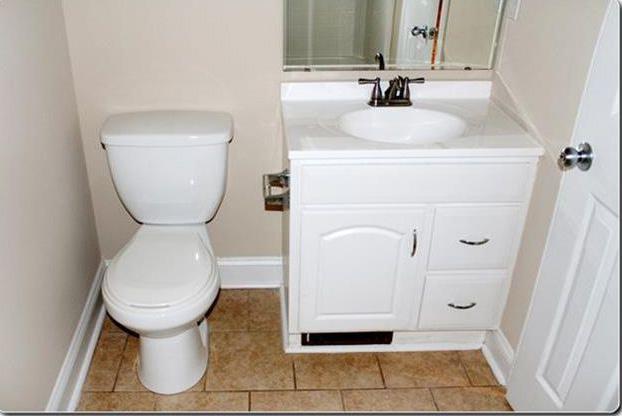
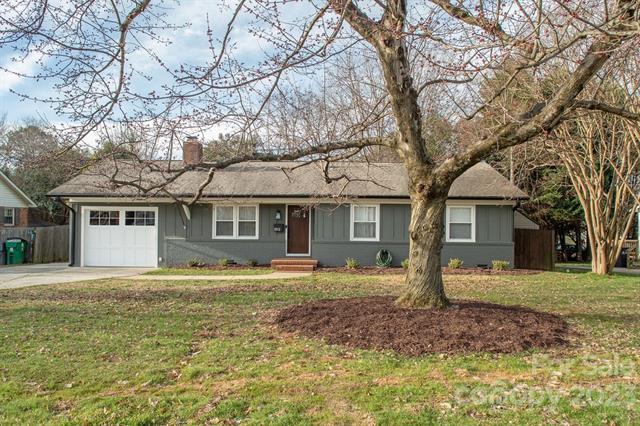
Dining Area, Kitchen, Laundry, Living Room, Primary Bedroom, 2nd Primary, Workshop Features
Parking: Attached Garage, Garage - 1 Car
Driveway: Concrete Doors/Windows:
Main Level Garage: Yes
Laundry: Main Fixtures Exceptions: Yes, Wood shelves in primary bed & office;bell w/hanger,string lights & kayak hooks on deck, ALL items in garage: affixed & not affixed, Ring security system/doorbell.
Foundation: Crawl Space
Fireplaces: Yes, Living Room, Wood Burning
Floors: Tile, Wood
Equip: Cable Prewire, Ceiling Fan(s), Dishwasher, Disposal, Electric Dryer Hookup, Electric Range, Exhaust Hood, Ice Maker Connection
Interior Feat: Attic Stairs Pulldown, Pantry
Exterior Feat: Auto Shop, Fenced Yard, In-Ground Irrigation, Shed(s)
Exterior Covering: Brick Partial, Hardboard Siding
Porch: Deck, Patio Roof: Utilities
Sewer: City Sewer Water: City Water
HVAC: Central Air, Gas Hot Air Furnace Wtr Htr: Electric
Subject To HOA: None Subj to CCRs: HOA Subj Dues: Remarks
Public Remarks: Fully renovated ranch in sought after Starmount! This 3/2 charmer is full of light, upgrades & features. Gleaming hardwoods & tile flooring throughout.2019 kitchen w/ quartz countertops,SS appliances, secret double drawers, pul out lazy susan, under cabinet & in cabinet lighting & new soft close cabinets. Primary bath fully updated w/subway tile & glass shower surround. Hall bath updated w/ tile floor & board/batten accent wall. Bead board accent in primary bedroom. Sodded & fenced backyard w/ irrigation. Enjoy morning coffee or evening libations on the deck or stone patio. Fully insulated garage wired for 240v with AC/Heat split unit & epoxy floors with a drain. Exterior painted & new 7in gutters installed in 2021. Other upgrades include a partially encapsulated crawl space & blown in insulation(R3). These are just a few of the many features of this move in ready home. Quick access to light rail, dining, shopping and all uptown has to offer! Do not miss this incredible opportunity!
Directions: South on South Blvd. Left on Emerywood. The home is on the right.
Listing Information DOM:
