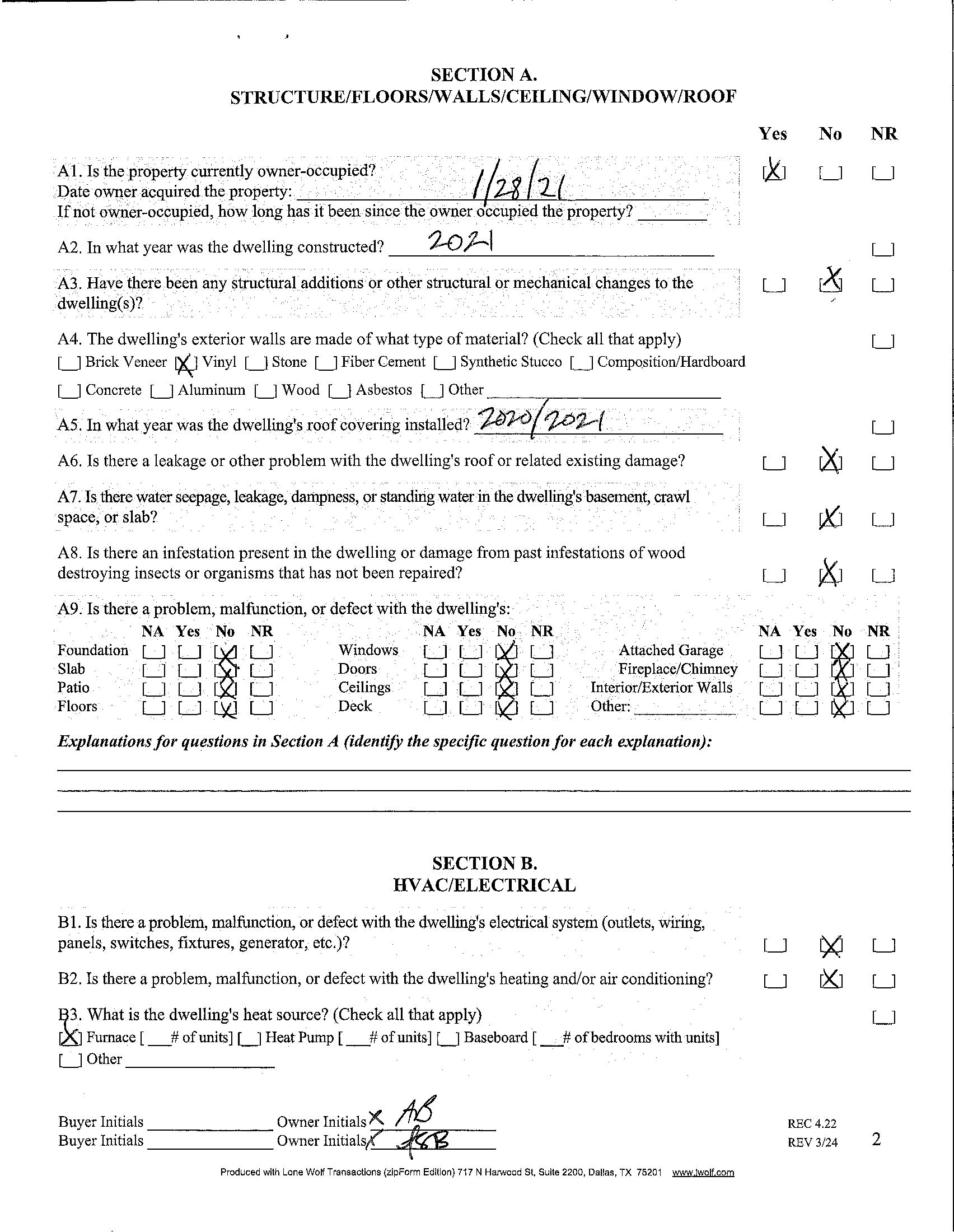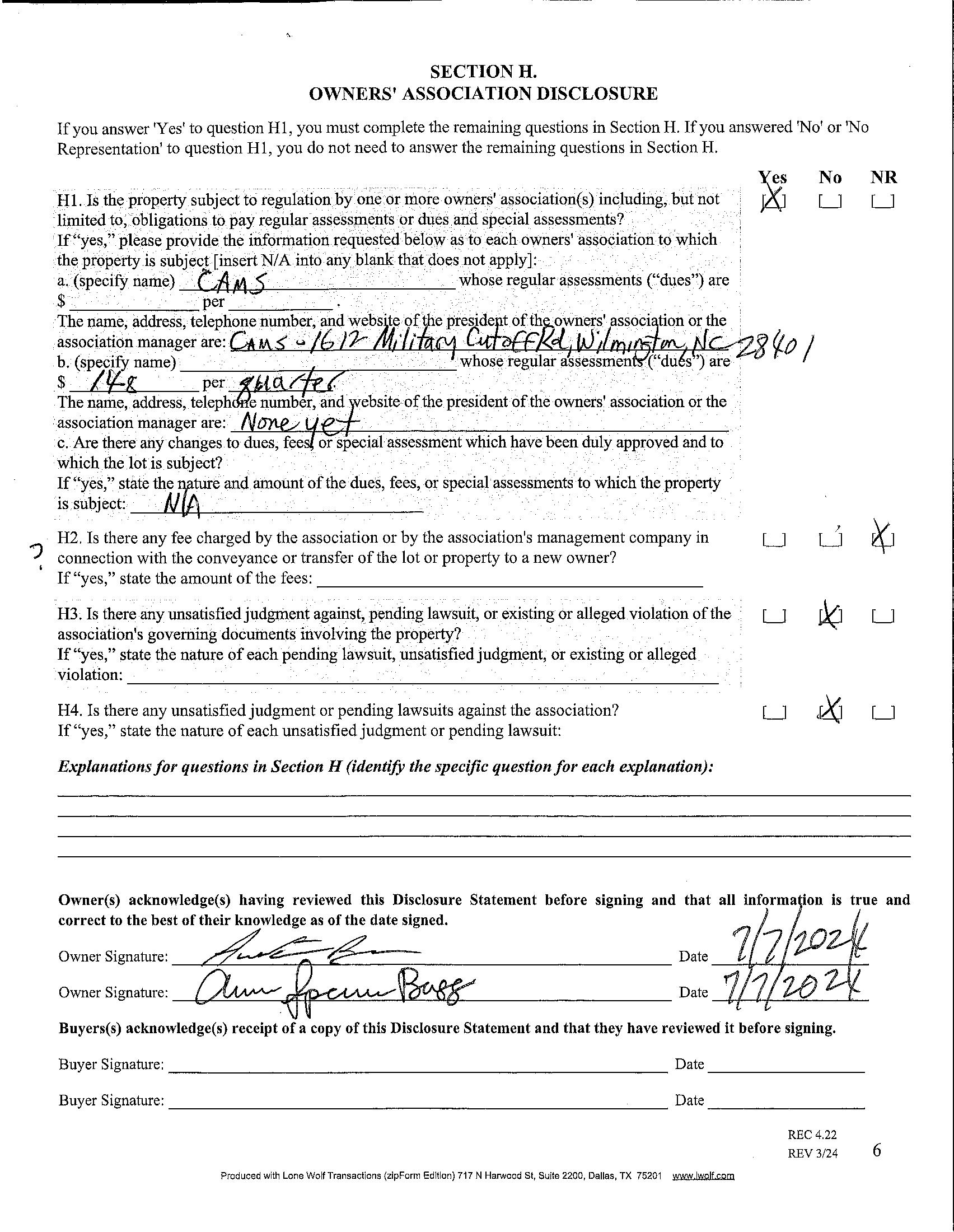

Located in the serene Starmount Cove, this newly-built home offers a perfect blend of tranquility and convenience. The open floorpan is flooded with natural light, showcasing vinyl wood floors throughout the main level. A spacious kitchen flows into the dining and living areas, creating a cohesive living space. The property boasts one of the most coveted lots in the neighborhood, complete with large fenced in backyard and a covered patio, perfect for entertaining. Ample storage, including additional fixtures in the garage ensures practicality. The primary suite features a tray ceiling, large bathroom with a walkin shower, garden tub, and generous walk-in closet. A sizable loft area adds versatility on the second floor. Across the street is the CATS Lynx Blue Line station (Arrowood stop), providing easy access to transportation. The Starclaire Recreation Club offers swim, tennis, and pickleball facilities (not part of HOA). Residents also enjoy access to Sugar Creek Greenway!














1546StarmountCoveLaneUnit#10,Charlotte,NorthCarolina
1546 Starmount Cove Lane #10, Charlotte, North Carolina 28210
MLS#: 4159224 Category: Residential County: Mecklenburg
Status: ACT City Tax Pd To: Charlotte Tax Val: $467,700
Subdivision: Starmount
Zoning Spec: R8
Parcel ID: 173-161-38
Legal Desc: L10-M63-509
Apprx Acres: 0.23
Lot Desc: Cul-De-Sac, Level, Sloped
Zoning: R8
Deed Ref: 35605-103
Apx Lot Dim: 40 x 222 x 76 x 109 x 68 x 222

Additional Information
Prop Fin: Cash, Conventional
Assumable: No
General Information
School Information Type: Single Family Elem: Starmount Style: Traditional Middle: Carmel
Levels Abv Grd: 2 Story High: South Mecklenburg Const Type: Site Built SubType: Building Information
Above Grade HLA: 2,114 Additional SqFt: Tot Primary HLA: 2,114 Garage SF:
Ownership: Seller owned for at least one year
Spcl Cond: None Rd Respons: Publicly Maintained Road Room Information
Main Kitchen FamilyRm
Upper Bath Full Prim BR
Parking Information
Main Lvl Garage: Yes Garage: Yes # Gar Sp: 2
Covered Sp: Open Prk Sp: Yes/4 # Assg Sp:
Driveway: Concrete Prkng Desc:
Carport: No # Carport Spc:
Parking Features: Driveway, Garage Attached, Garage Faces Front, Keypad Entry Features
Lot Description: Cul-De-Sac, Level, Sloped View: Water
Windows: Insulated Window(s)
Fixtures Exclsn: No
Foundation: Slab
Fencing: Back Yard, Fenced, Full
Accessibility: 2 or More Access Exits
Doors:
Laundry: Laundry Room, Upper Level, Washer Hookup
Basement Dtls: No
Fireplaces: Yes/Family Room, Gas Log(s)
2nd Living Qtr:
Construct Type: Site Built
Exterior Cover: Vinyl Road Frontage:
Road Surface: Paved
Patio/Porch: Awnings, Covered, Front Porch, Patio Roof: Composition Shingle
Other Structure:
Other Equipmnt: Horse Amenities: None
Security Feat: Security System
Inclusions:
Utilities: Cable Connected, Electricity Connected, Natural Gas, Phone Connected
Appliances: Dishwasher, Disposal, Dryer, Electric Oven, Electric Range, Electric Water Heater, Exhaust Fan, Microwave, Plumbed For Ice Maker, Refrigerator, Self Cleaning Oven, Washer/Dryer Included
Interior Feat: Attic Other, Attic Stairs Pulldown, Breakfast Bar, Cable Prewire, Entrance Foyer, Open Floorplan, Pantry, Storage, Walk-In Closet(s)
Floors: Laminate Wood, Linoleum, Tile
Comm Feat: Pond, Street Lights
Sewer: City Sewer
Heat: Forced Air, Natural Gas
Subject to HOA: Required
HOA Mangemnt: Community Association Management Services
Prop Spc Assess: No
Spc Assess Cnfrm: No
Utilities
Water: City Water
Cool: Central Air, Electric, Zoned
Association Information
Subj to CCRs: Yes
HOA Subj Dues: Mandatory
HOA Phone: 704-731-5560 Assoc Fee: $148/Quarterly
Remarks Information
Public Rmrks: Located in the serene Starmount Cove, this newly-built home offers a perfect blend of tranquility and convenience. The open floorpan is flooded with natural light, showcasing vinyl wood floors throughout the main level. A spacious kitchen flows into the dining and living areas, creating a cohesive living space. The property boasts one of the most coveted lots in the neighborhood, complete with large fenced in backyard and a covered patio, perfect for entertaining. Ample storage, including additional fixtures in the garage
Directions:
ensures practicality. The primary suite features a tray ceiling, large bathroom with a walk-in shower, garden tub, and generous walk-in closet. A sizable loft area adds versatility on the second floor. Across the street is the CATS Lynx Blue Line station (Arrowood stop), providing easy access to transportation. The Starclaire Recreation Club offers swim, tennis, and pickleball facilities (not part of HOA). Residents also enjoy access to Sugar Creek Greenway!
Listing Information
DOM: CDOM: Slr Contr: UC Dt: DDP-End Dt: LTC: ©2024 Canopy MLS. All rights reserved. Information herein deemed reliable but not guaranteed. Generated on 08/05/2024 4:00:25 PM








