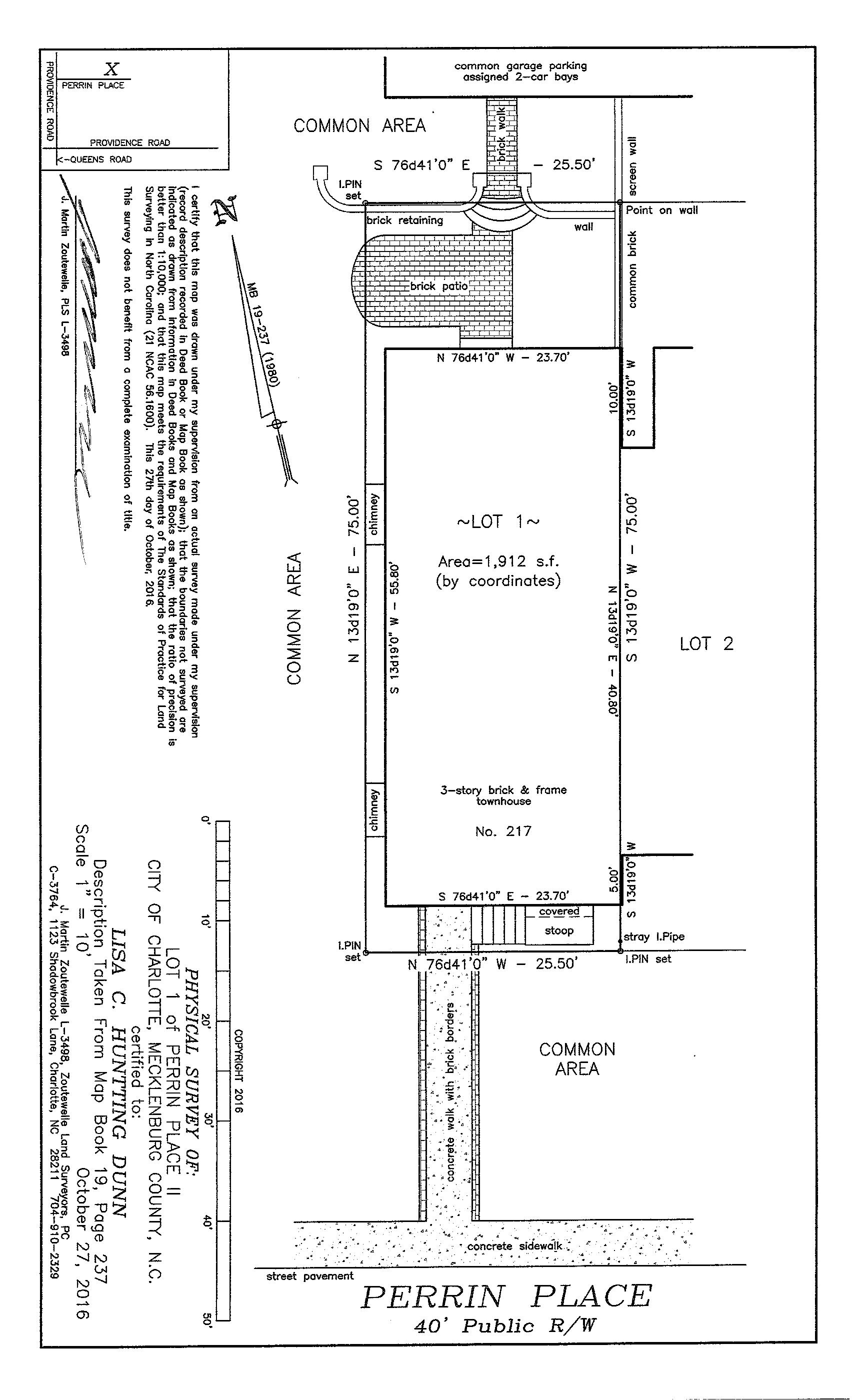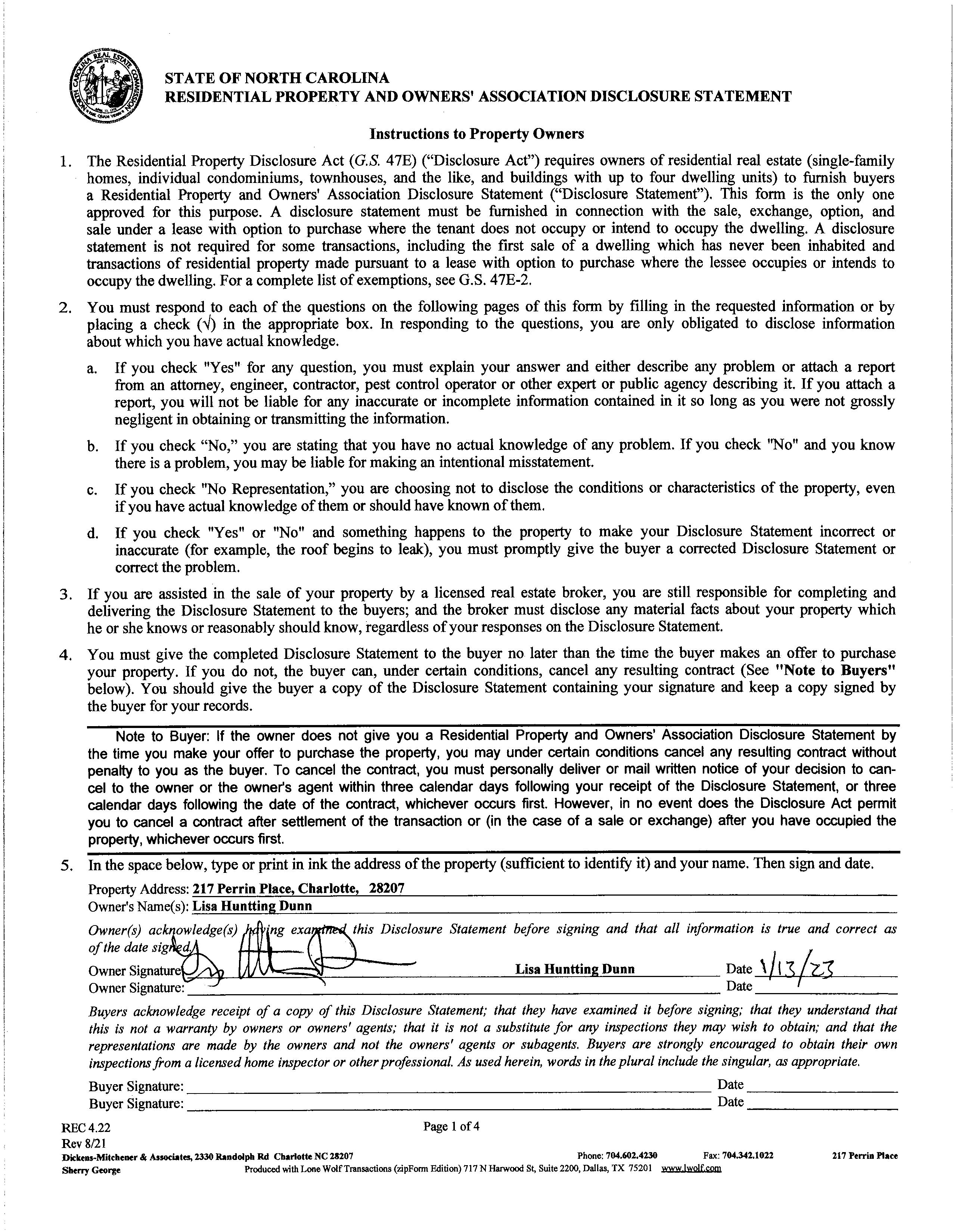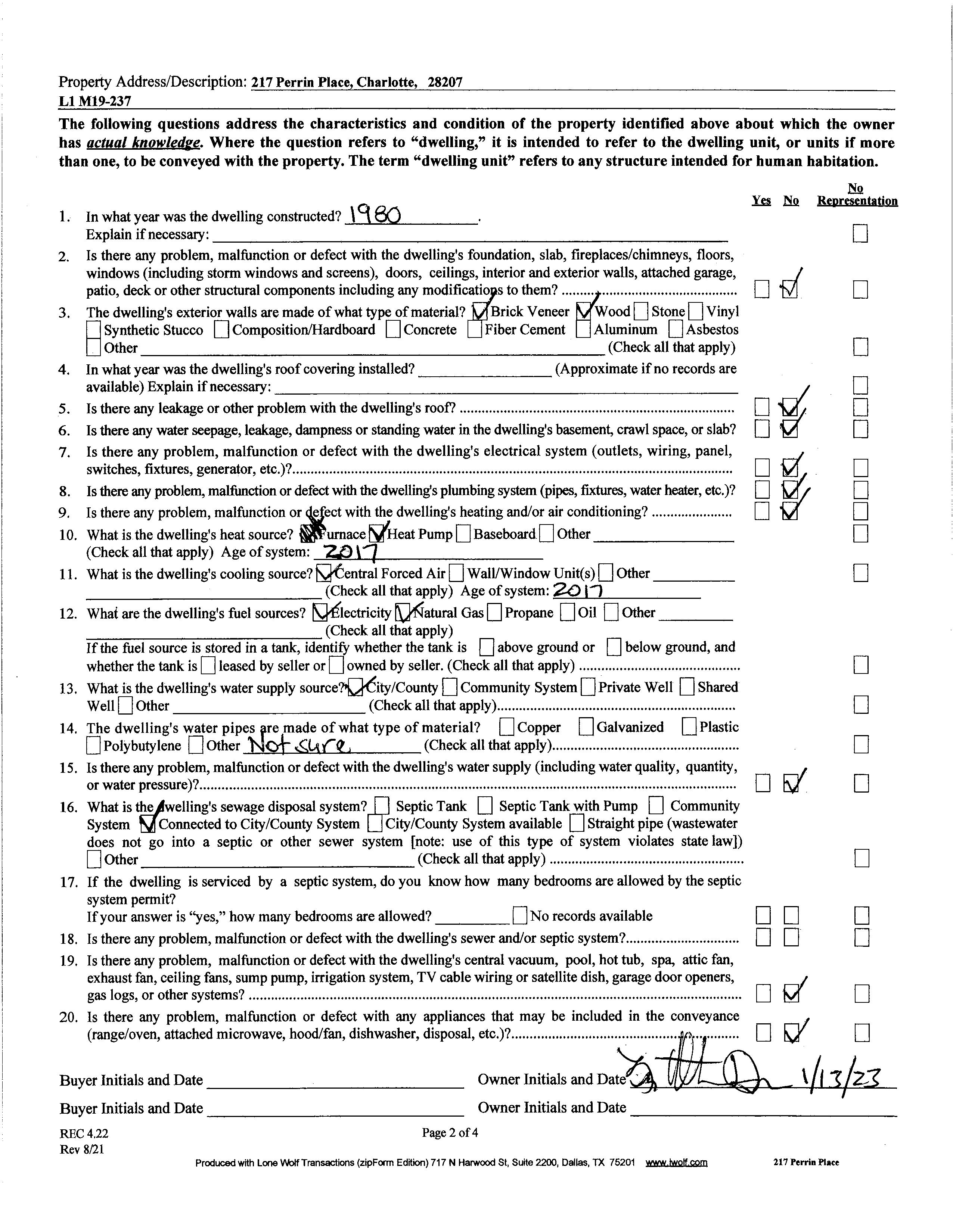
217 Perrin Place CHARLOTTE, NC 28207
Welcome to this full brick Perrin Place Townhome, a gas lantern lit street that exudes charm & character. This coveted end-unit has been exquisitely renovated & boasts a private backyard oasis. You will be struck by the beautiful natural light that cascades all three sides of the property. The main level features 2 gas Fireplaces, high ceilings, open floor plan with a beautifully renovated Kitchen/ Great Room complete with built-in bar, wolf range, subzero, banquet seating, wine refrig & much more. Rear Sunroom is complete w/ built-ins & mudroom. 2nd level is home to lg Primary Suite, with a spacious walk-in closet & magazine-worthy renovated Bath. Plus there is a walk-out, private Terrace perfect for morning coffee/ evening cocktails. 3rd floor boasts additional Bedroom/Office & large walk-in Attic Storage to potentially be finished (untapped value). Newer HVAC & water heater all installed during the renovation. Plus coveted 2-Car Garage. Walk to desirable Eastover Retail/Restaurants!

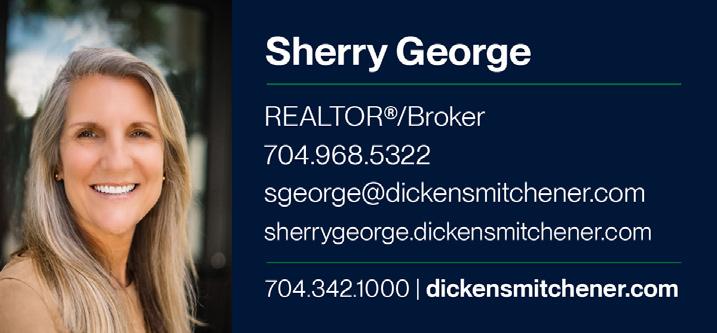

FEATURES Perrin Place 02 $1,275,000 3 Bedrooms 3.1 Bathrooms 2,832 Sq Ft MLS# 3935754
information
just listedFull brick Perrin Place Townhome in the desirable Eastover!
Visit dickensmitchener.com for more
2330 Randolph Road | Charlotte, NC 28207 | 704.342.1000

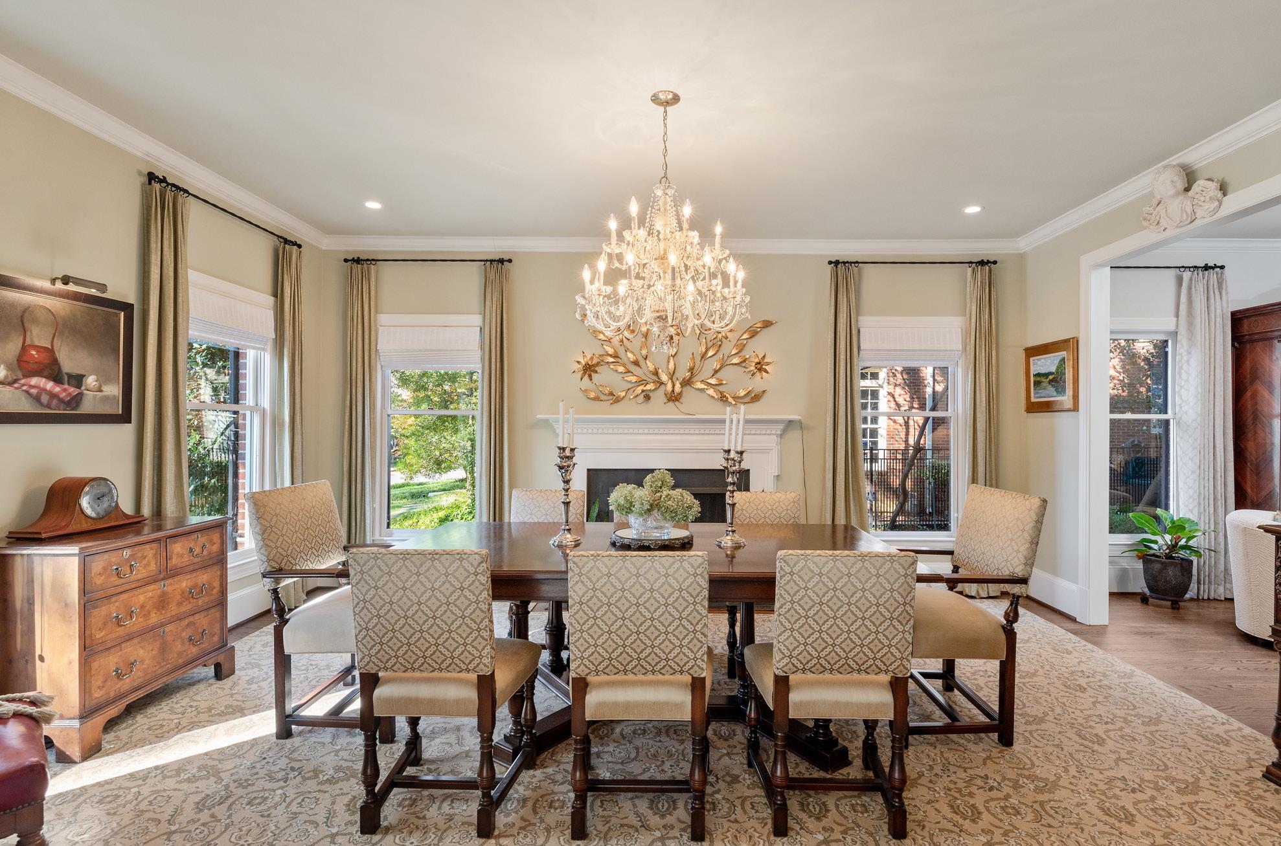

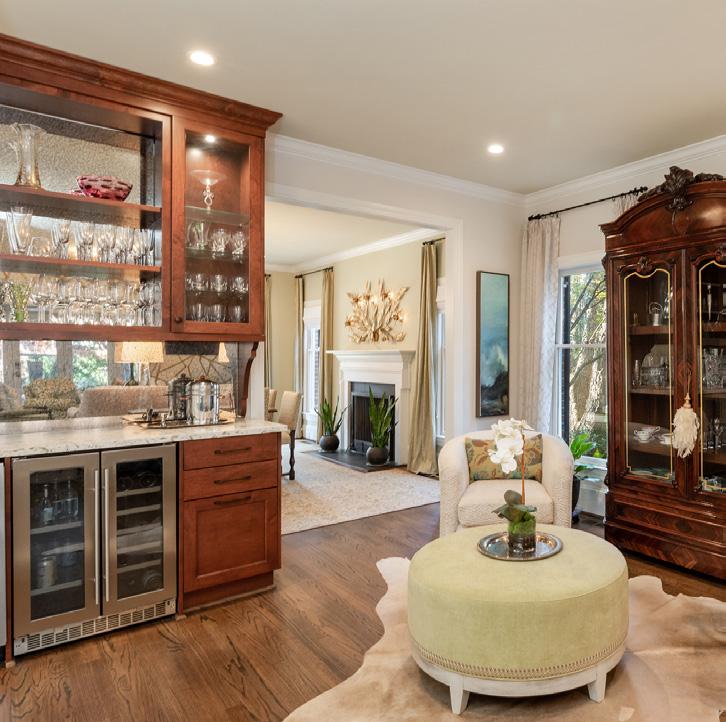

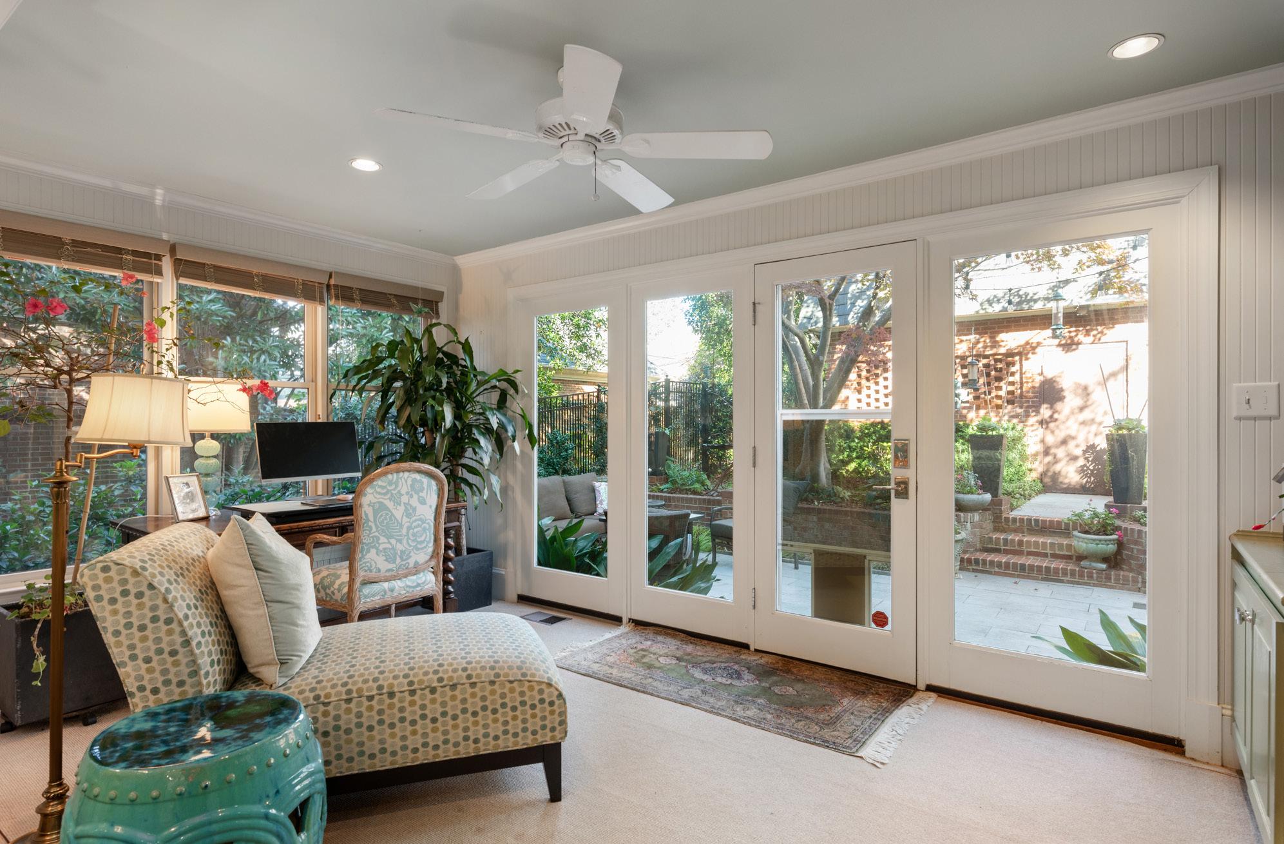




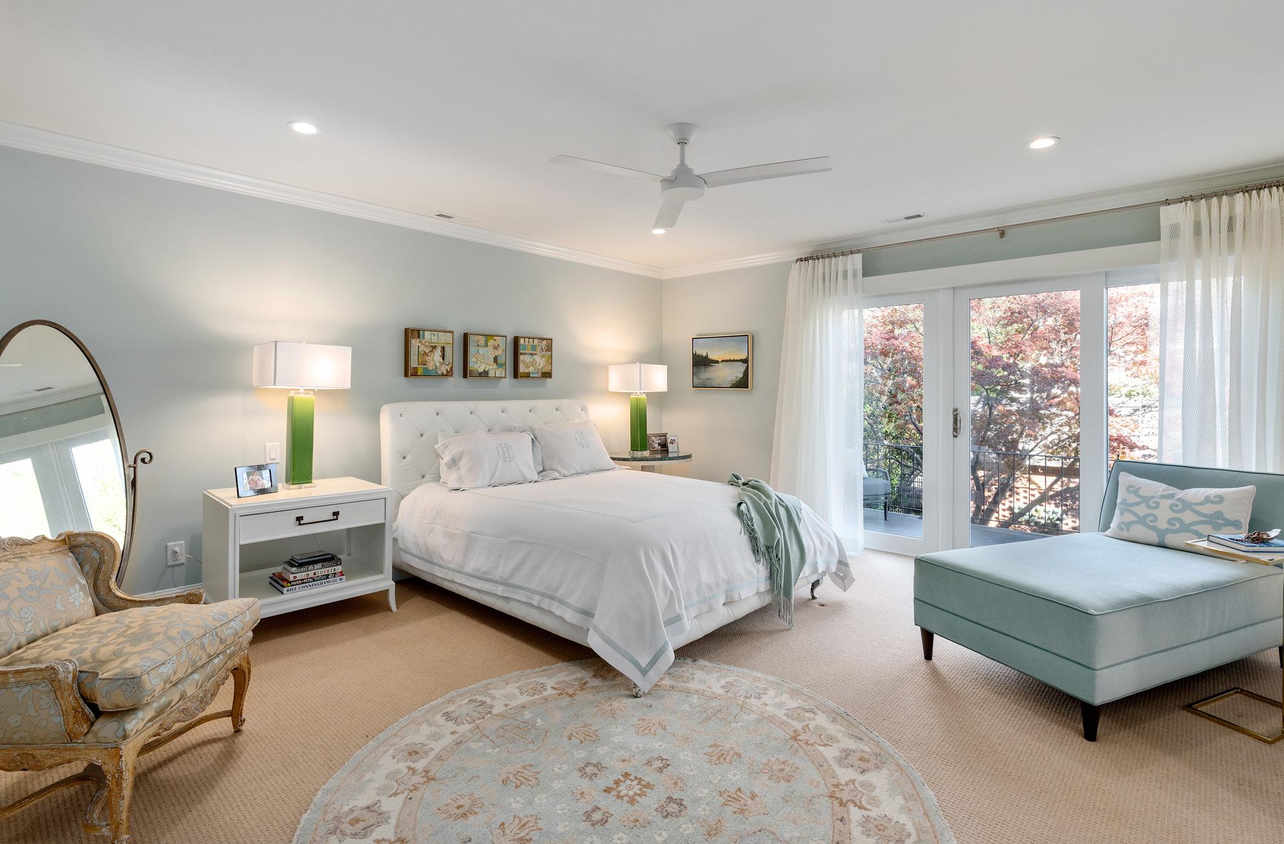





Cross Property Client Full
217 Perrin Place, Charlotte, NC 28207-2223
MLS#: 3935754
Category: Condo/Townhouse Parcel ID: 155-102-82 Status: Active City Taxes Paid To: Charlotte County: Mecklenburg Subdivision: Eastover Tax Value: $808,200 Zoning: R22MF Complex: Perrin Place Zoning Desc: Deed Ref: 31428-746 Legal Desc: L1M19-237 Lot/Unit #: Approx Acres: 0.03
Approx Lot Dim: 25'x75'x25'x75' Lot Desc: Elevation:
List Price: $1,275,000 Closed Price:

General Information School Information Type: 3 Story Elem: Eastover Style: Transitional Middle: Sedgefield Construction Type: Site Built High: Myers Park
HLA Non-HLA Sqft Bldg Information Main: 1,327 Main: 0 Beds: 3 Upper: 1,086 Upper: 0 Baths: 3/1 Third: 419 Third: 616 Year Built: 1980 Lower: 0 Lower: 0 New Const: No Bsmnt: 0 Bsmt: 0 Prop Compl Date: Above Grade: 2,832 Construct Status: Total Primary HLA: 2,832 Total: 616 Builder: Pets: Additional Sqft: 1,106 Garage Sqft: 496
Additional Information Prop Fin: Cash, Conventional, VA Assumable: No Ownership: Seller owned for at least one year Special Conditions: None Road Responsibility: Publicly Maintained Road Recent: Room Information
Upper 2 2/0 Bathroom(s), Bedroom(s), Laundry, Primary Bedroom Third 1 1/0 Bathroom(s), Bedroom(s) Features
Parking: Detached Garage, Garage - 2 Car, Garage Door Opener, Keypad Entry, Lot, OnStreet Parking Main Level Garage: Yes Other Parking: On-street with city permit Driveway: Asphalt Doors/Windows: Laundry: Upper Fixtures Exceptions: Yes, Dining Room Chandelier Foundation: Crawl Space Fireplaces: Gas Logs, Great Room, Living Room, Natural Gas Floors: Carpet, Marble, Tile, Wood Equip: Cable Prewire, Ceiling Fan(s), Dishwasher, Disposal, Electric Oven, Electric Dryer Hookup, Exhaust Hood, Gas Range, Ice Maker Connection, Natural Gas, Self Cleaning Oven, Wine Refrigerator
Comm Features: Sidewalk, Street Lights
Interior Feat: Attic Walk-in, Breakfast Bar, Built-Ins, Garden Tub, Kitchen Island, Open Floorplan, Pantry, Walk-In Closet(s) Exterior Feat: Fenced Yard, In-Ground Irrigation, Lawn Maintenance, Terrace
Exterior Covering: Brick Full, Hardboard Siding Porch: Balcony, Patio Roof: Utilities
Sewer: City Sewer Water: City Water HVAC: Central Air, Heat Pump - Heat Wtr Htr: Gas Association Information
Subject To HOA: Required Subj to CCRs: HOA Subj Dues: Mandatory HOA Management: Greenway Realty ManagemHOA Phone: 980-260-0686 Assoc Fee: $500/Monthly Proposed Spcl Assess: No Confirm Spcl Assess: No Condo/Townhouse Information
Ownership Type: Townhouse Unit's Level In Blding: 1 Land Included: Yes Entry Level: Main Remarks
Public Remarks: Welcome to this full brick Perrin Place Townhome, a gas lantern lit street that exudes charm & character. This coveted end-unit has been exquisitely renovated & boasts a private backyard oasis. You will be struck by the beautiful natural light that cascades all three sides of the property. The main level features 2 gas Fireplaces, high ceilings, open floor plan with a beautifully renovated Kitchen/Great Room complete with Built-in Bar, Wolf Range, Subzero, Banquet Seating, Wine Refrig & much more. Rear Sunroom is complete w/Built-ins & Mudroom. 2nd level is home to large Primary Suite with a spacious walk-in closet & magazine-worthy renovated Bath. Plus there is a walkout, private Terrace perfect for morning coffee/evening cocktails. 3rd floor boasts additional Bedroom/Office & large walk-in Attic Storage to potentially be finished (untapped value). Newer HVAC & water heater all installed during the renovation. Plus coveted 2-Car Garage. Walk to desirable Eastover Retail/Restaurants!
Directions: South on Providence Rd. Left on Perrin Place. Head towards end of street and property is on left. Look for the turquoise front door. No yard sign (per HOA).
Listing Information
CDOM: Closed Dt: Slr Contr: DDP-End Date: Close Price: LTC: DOM: UC Dt: ©2023 Canopy MLS. All rights reserved. Information herein deemed reliable but not guaranteed. Generated on 01/19/2023 12:24:32 PM
Room Level Beds Baths Room Type Main 0 0/1 Bar/Entertainment, Bathroom(s), Breakfast, Dining Room, Entry Hall, Great Room, Kitchen, Mud, Sunroom

