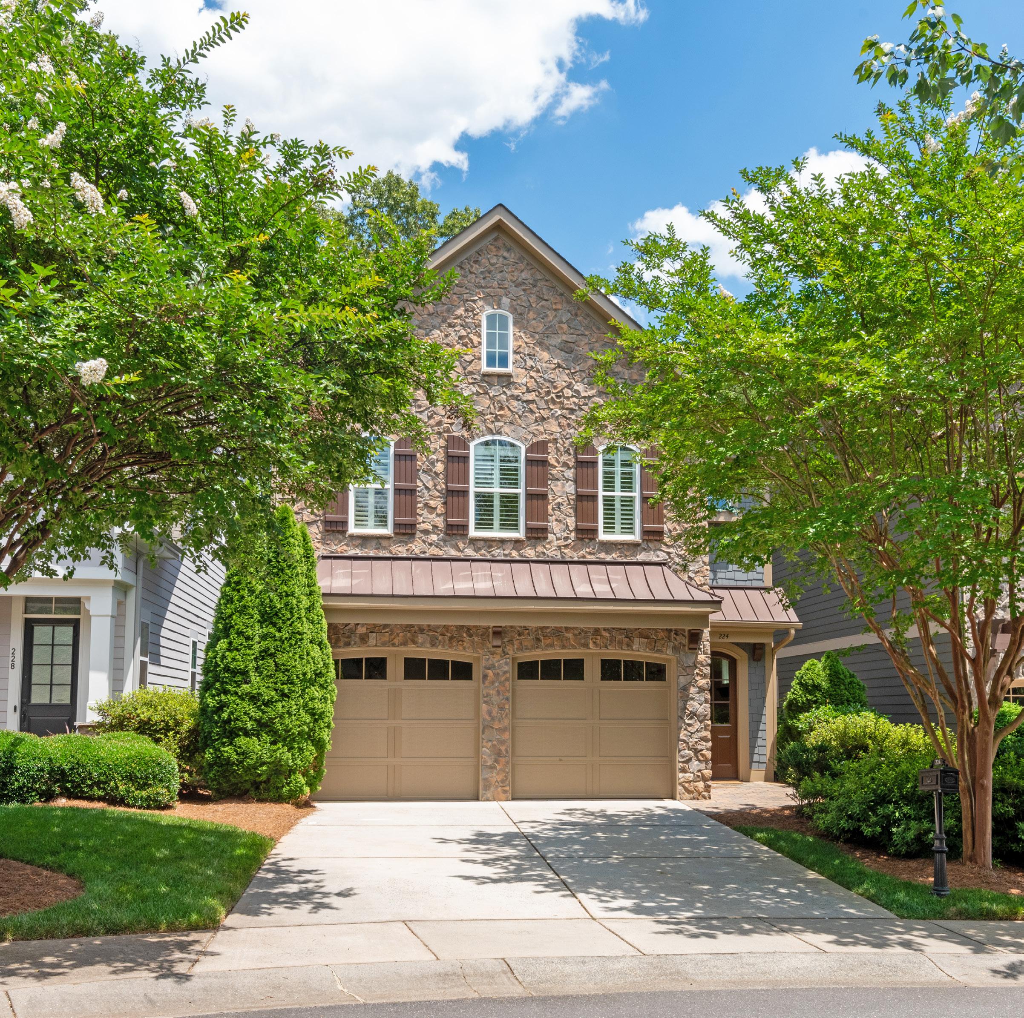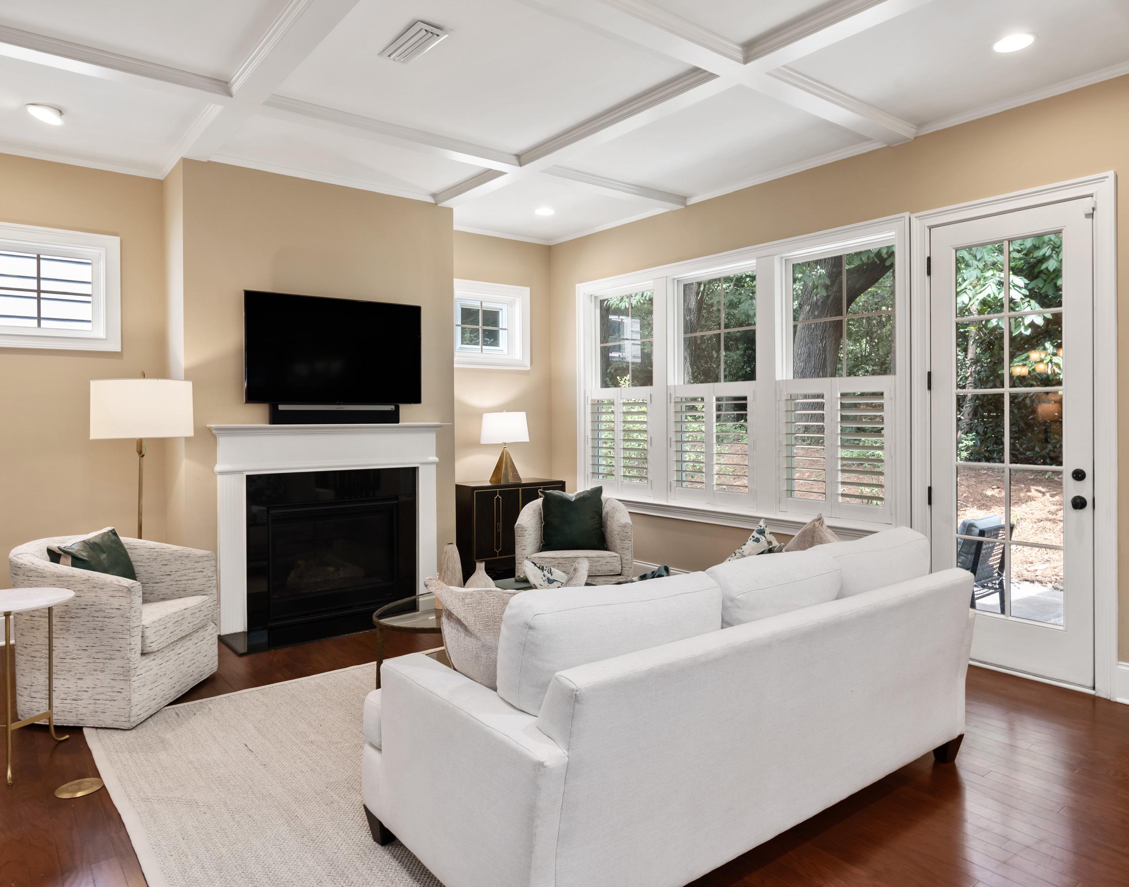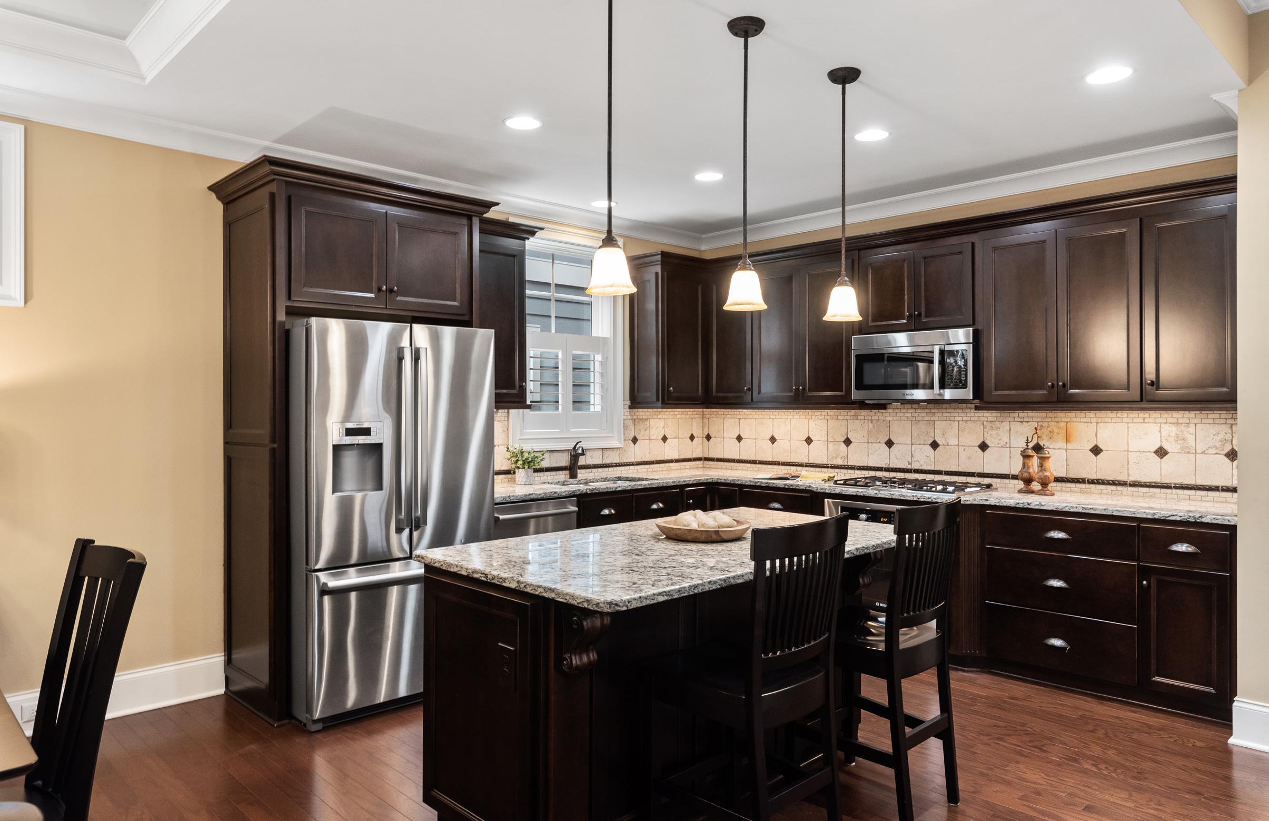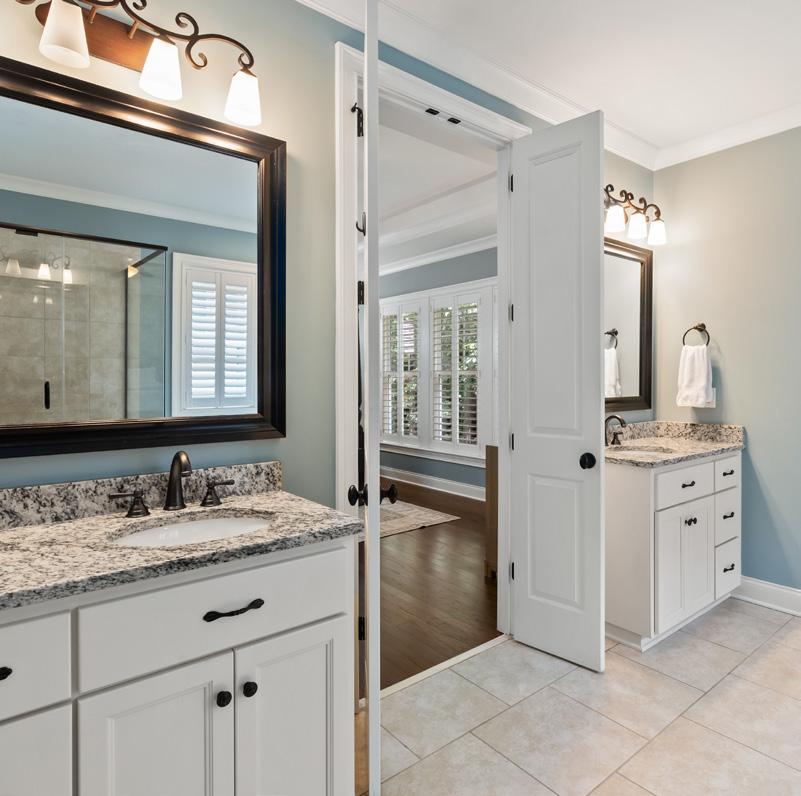

Welcome to Charndon Village, a gated Simonini community nestled off Sardis Rd. This 2-story single family home lives like a townhome, and boasts the finest features including elevator, 10’ ceilings, detailed moldings, coffer ceiling, recessed lighting, all synonymous with luxury properties. Enjoy the open concept floor plan with a welcoming Great Rm fireplace and formal Dining Rm, complemented by an open Kitchen with a Breakfast area. The elevator provides convenient access to the generously-sized Primary Suite upstairs, alongside two secondary Bedrooms joined via a Jack & Jill bath and an open Den/loft area, perfect for office space or recreation. With the Laundry upstairs, generous storage and a spacious 2-Car Garage, this home offers practicality without compromising on luxury. And the private backyard is bordered by naturalized HOA property. Walkable to Boyce Park and the McAlpine Greenway trails, all while being just minutes away from South Park fine dining and exclusive shopping.
























224CharndonVillageCourt,Charlotte,NorthCarolina28211-2682
224 Charndon Village Court, Charlotte, North Carolina 28211-2682
MLS#: 4149517
Category: Residential County: Mecklenburg
Status: ACT City Tax Pd To: Charlotte Tax Val: $634,010
Subdivision: Charndon Village Complex:
Zoning Spec: UR2CD
Parcel ID: 189-272-26
Legal Desc: LB13 M54-299
Zoning:
Deed Ref: 28087-506
Apprx Acres: 0.08 Apx Lot Dim: 37 x
Lot Desc: Level, Private General Information

Additional Information
Prop Fin: Cash, Conventional, VA Loan
Assumable: No
Spcl Cond: None
Rd Respons: Privately Maintained Road
Unspecified Const Type: Site Built SubType:
Ownership: Seller owned for at least one year
Room Information
Main Dining Rm Great Rm Kitchen Breakfast Bath Half
Upper Prim BR Bath Full Bedroom Den Laundry
Parking Information
Main Lvl Garage: Yes Garage: Yes # Gar Sp: 2
Covered Sp: 0 Open Prk Sp: Yes/2 # Assg Sp: 0
Driveway: Concrete Prkng Desc:
Carport: No # Carport Spc: 0
Parking Features: Driveway, Garage Attached, Garage Door Opener, Garage Faces Front, Keypad Entry Features
Lot Description: Level, Private
View:
Windows: Insulated Window(s), Window Treatments
Fixtures Exclsn: No
Foundation: Slab
Accessibility:
Doors: French Doors, Pocket Doors
Laundry: Electric Dryer Hookup, Laundry Room, Upper Level, Washer Hookup
Basement Dtls: No
Fireplaces: Yes/Gas Starter, Gas Vented, Great Room
Construct Type: Site Built
Exterior Cover: Fiber Cement, Hardboard Siding, Stone Road Frontage: Road Surface: Paved
Roof: Architectural Shingle
Patio/Porch: Awnings, Patio
Other Structure:
Other Equipmnt:Network Ready, Surround Sound Horse Amenities: Security Feat: Carbon Monoxide Detector(s), Security System, Smoke Detector
Inclusions:
Utilities: Cable Available, Electricity Connected, Natural Gas
Appliances: Convection Oven, Dishwasher, Disposal, Electric Range, Exhaust Fan, Gas Cooktop, Gas Water Heater, Microwave, Oven, Plumbed For Ice Maker, Refrigerator, Self Cleaning Oven
Interior Feat: Attic Stairs Pulldown, Built-in Features, Cable Prewire, Elevator, Entrance Foyer, Garden Tub, Kitchen Island, Open Floorplan, Storage, Walk-In Closet(s), Walk-In Pantry
Floors: Carpet, Tile, Wood
Exterior Feat: In-Ground Irrigation
Comm Feat: Gated Community, Sidewalks
Sewer: City Sewer
Heat: Forced Air
Restrictions: Architectural Review
Subject to HOA: Required
Utilities
Water: City Water
Cool: Central Air
Association Information
HOA Mangemnt: Charndon Village Homeowners Assoc.
HOA 2 Mngmnt: Community Financials
HOA Email:
Prop Spc Assess: No
Spc Assess Cnfrm: No
Subj to CCRs: Yes
HOA Subj Dues: Mandatory
HOA Phone: Assoc Fee: $792/Quarterly
HOA 2 Phone: 623-257-6778
HOA 2 Fee:
HOA 2 Email: cathy@communityfinancials.com
Public Rmrks: Welcome to Charndon Village, a gated Simonini community nestled off Sardis Rd. This 2-story single family home lives like a townhome, and boasts the finest features including elevator, 10' ceilings, detailed moldings, coffer ceiling, recessed lighting, all synonymous with luxury properties. Enjoy the open concept floor plan with a welcoming Great Rm fireplace and formal Dining Rm, complemented by an open Kitchen with a Breakfast area. The elevator provides convenient access to the generously-sized Primary Suite upstairs, alongside two secondary Bedrooms joined via a Jack & Jill bath and an open Den/loft area, perfect for office space or recreation. With the Laundry upstairs, generous storage and a spacious 2-Car Garage, this home offers practicality without compromising on luxury. And the private backyard is bordered by naturalized HOA property. Walkable to Boyce Park and the McAlpine Greenway trails, all while being just minutes away from South Park fine dining and exclusive shopping.
Directions: Fairview Rd east to (R) on Sardis. Turn (L) onto Boyce Rd. Community in on the Left. Drive up to the gate and look for the designated white line on pavement to stop at. Wait a moment and the gate will open automatically. No access code is needed.
Listing Information
DOM: CDOM: Slr Contr: UC Dt: DDP-End Dt: LTC:
©2024 Canopy MLS. All rights reserved. Information herein deemed reliable but not guaranteed. Generated on 06/12/2024 9:26:08 AM The listing broker’s offer of compensation is made only to participants of the MLS where the listing is filed.






