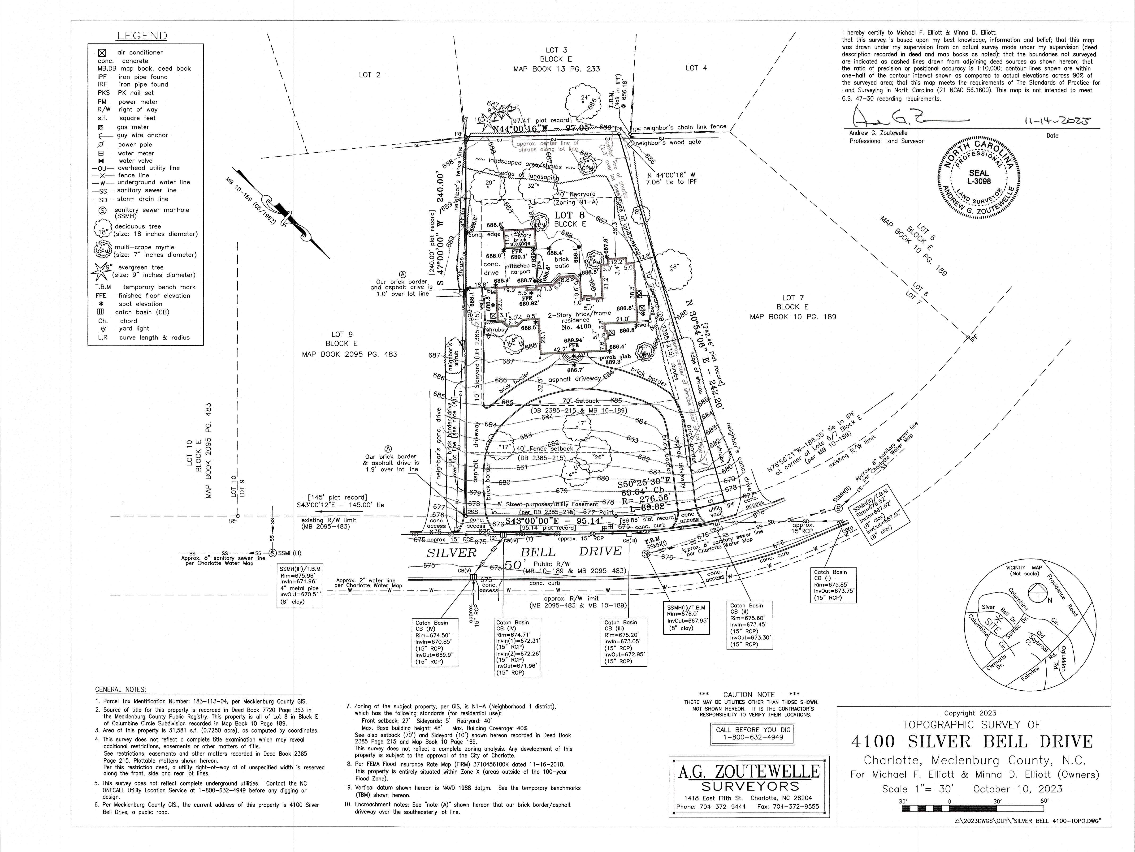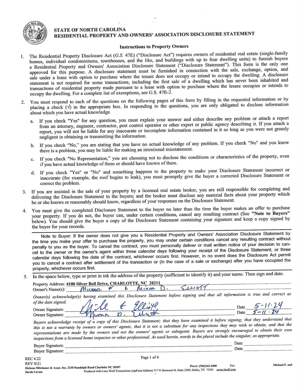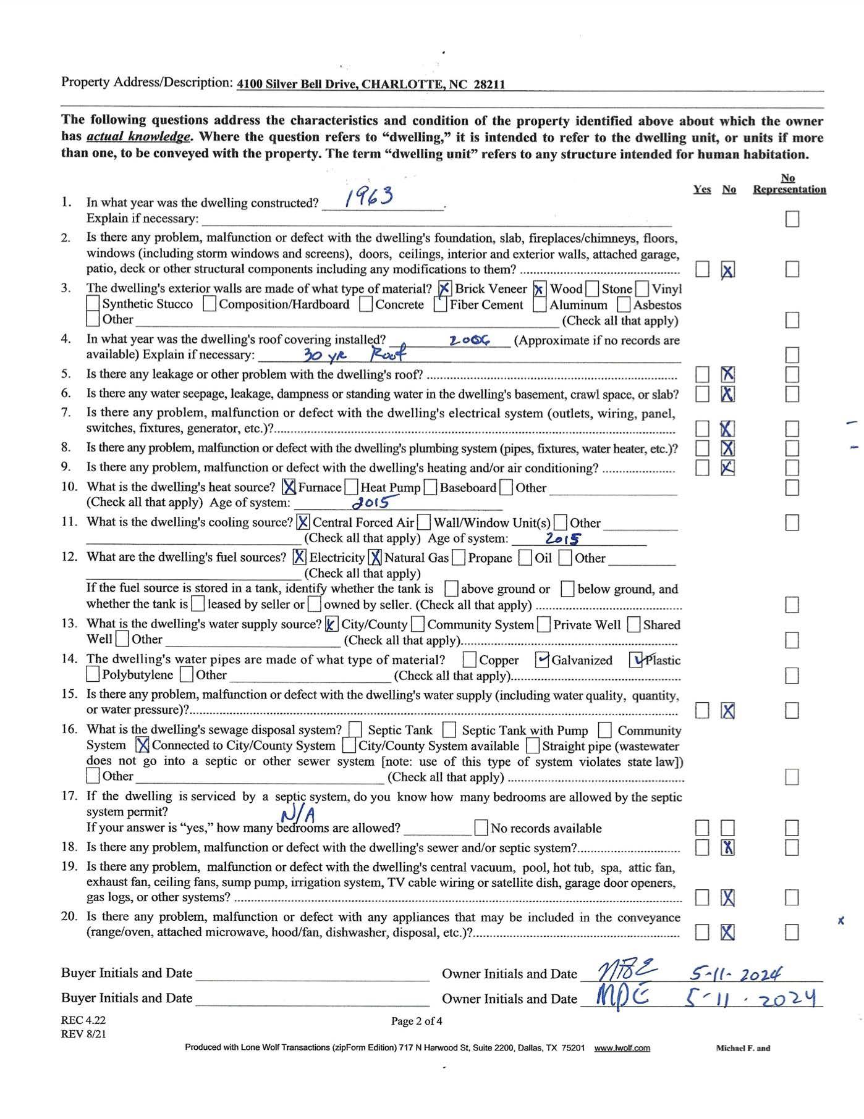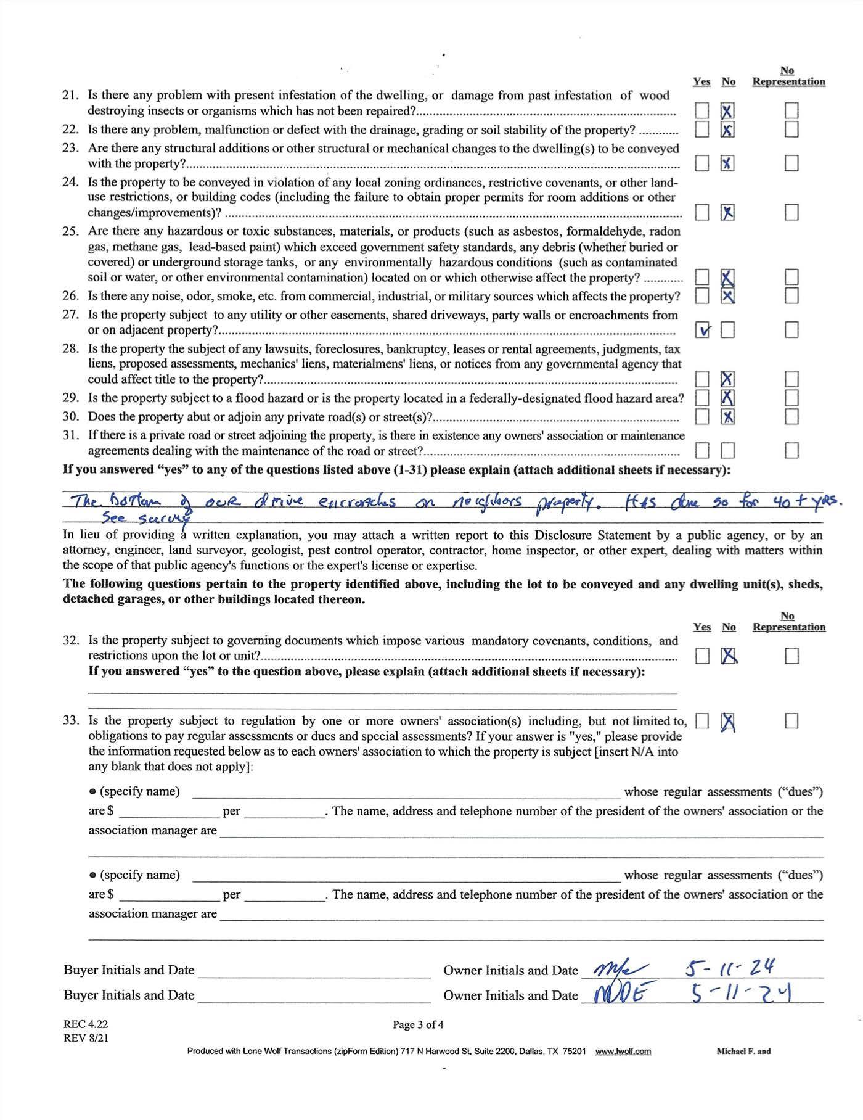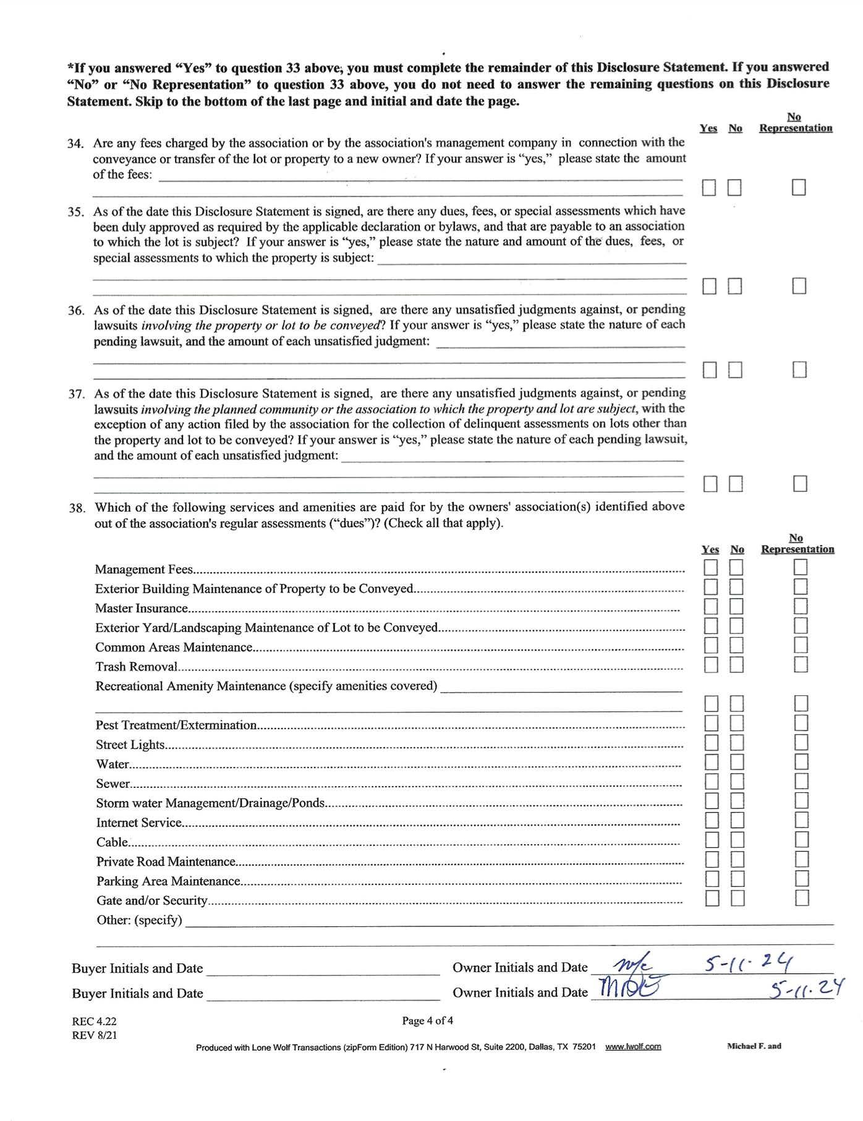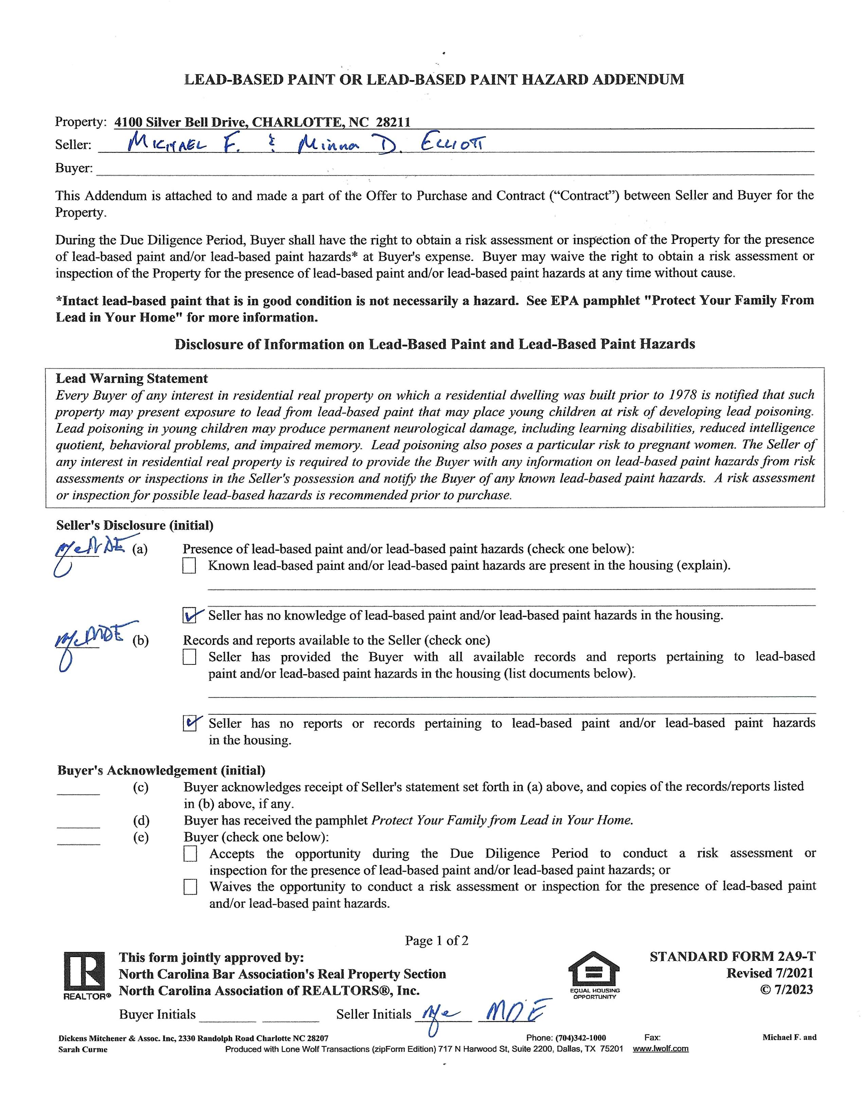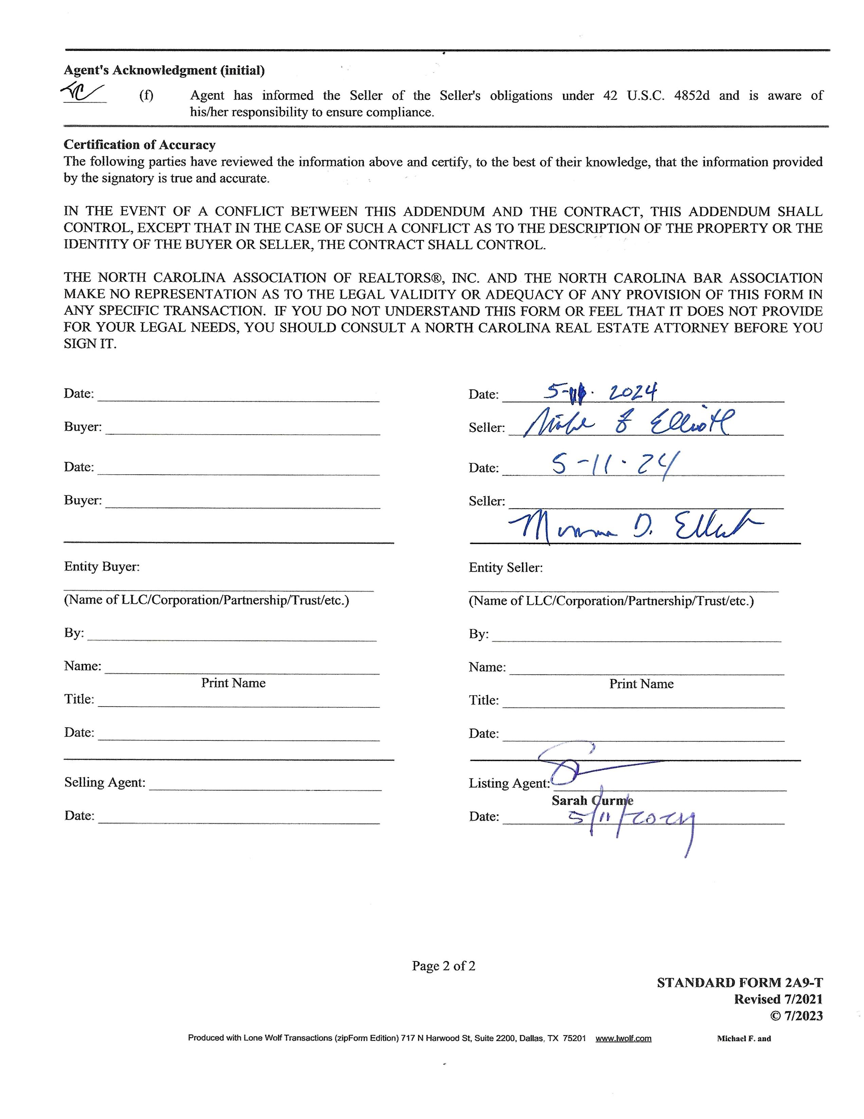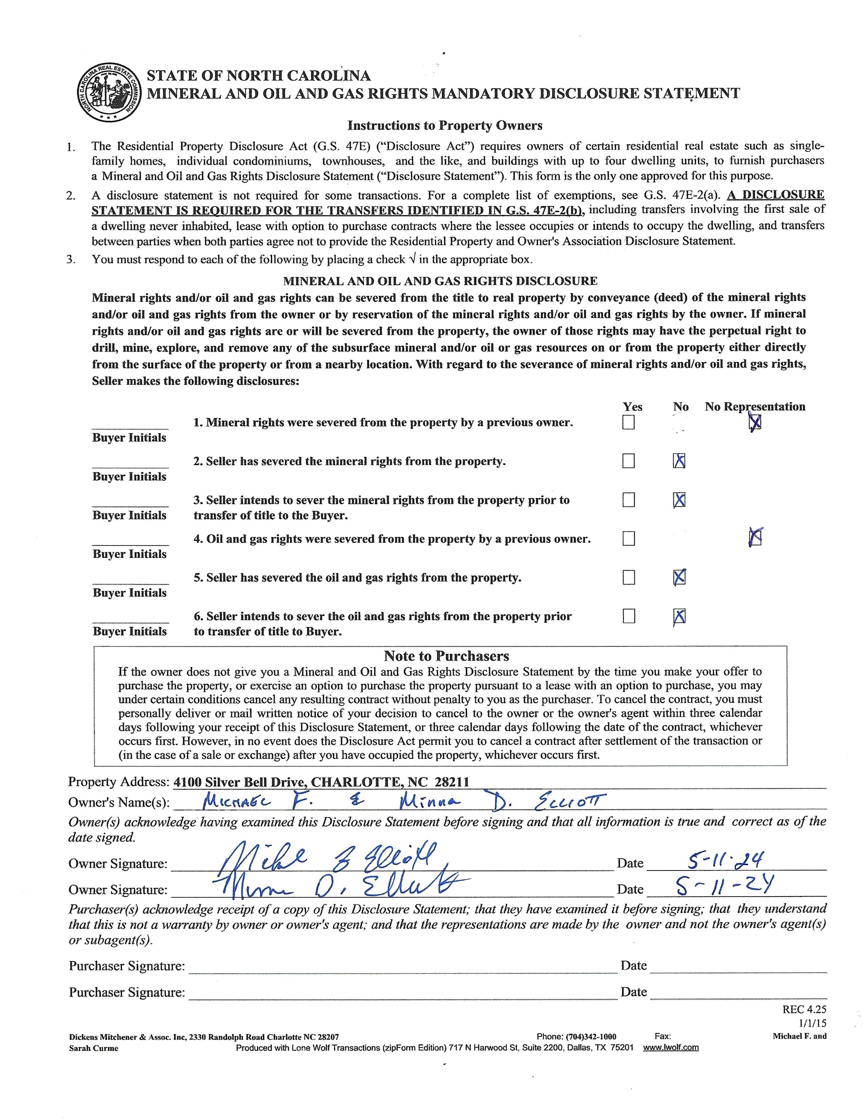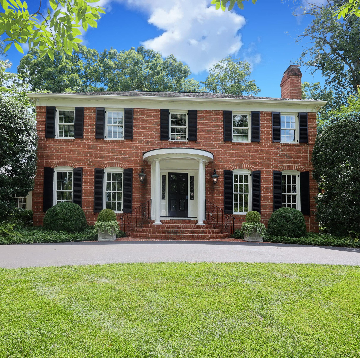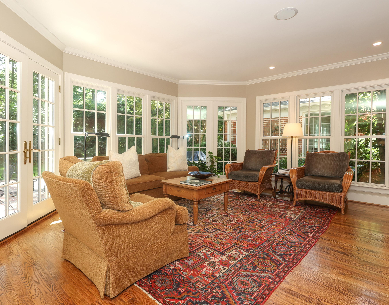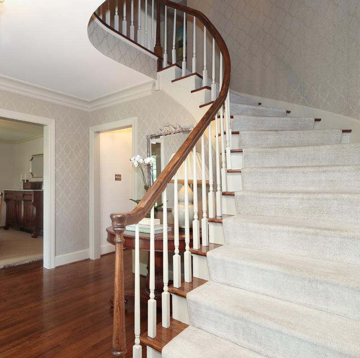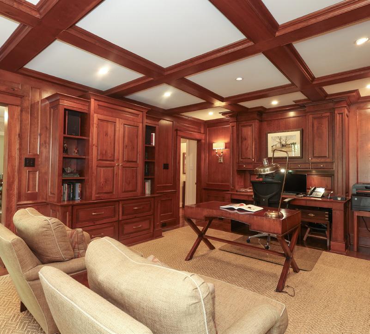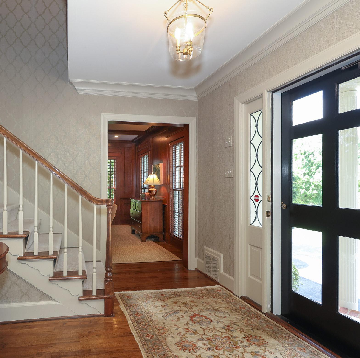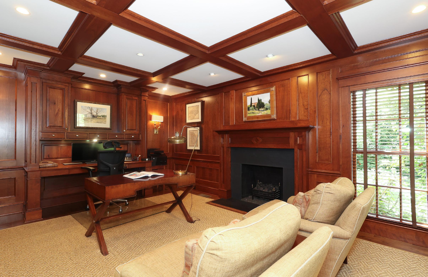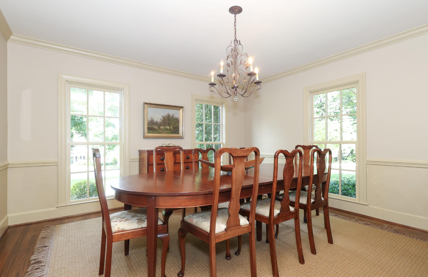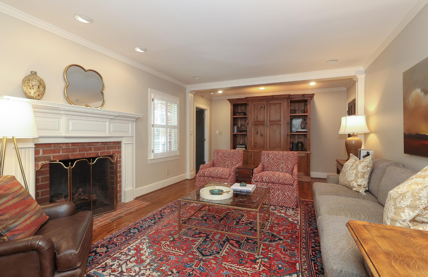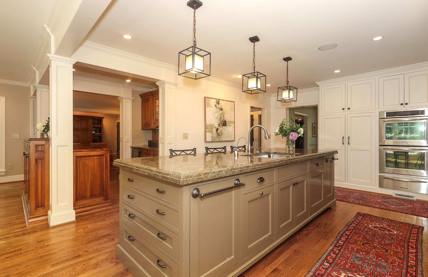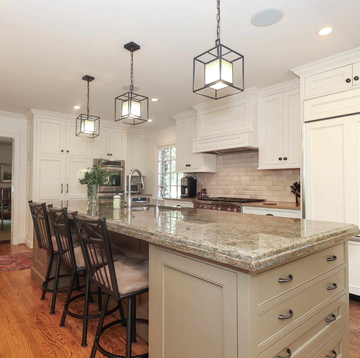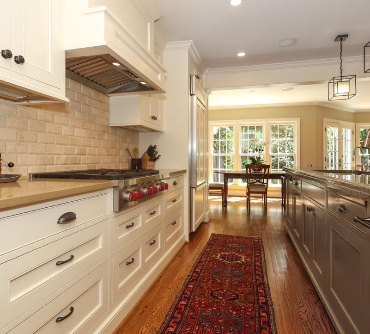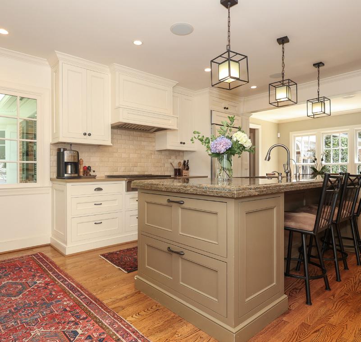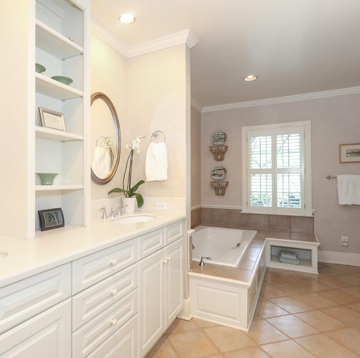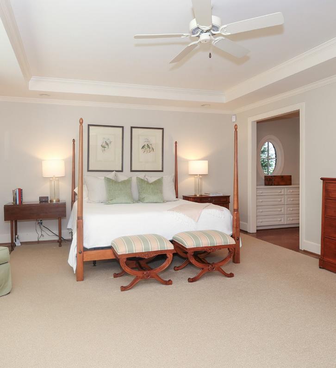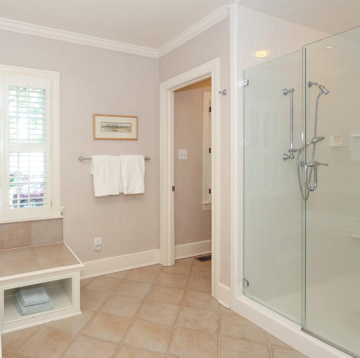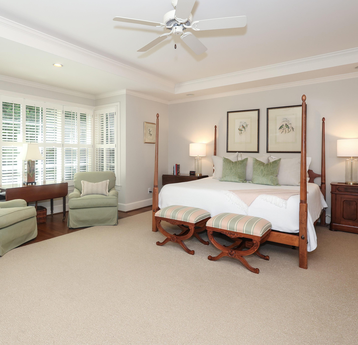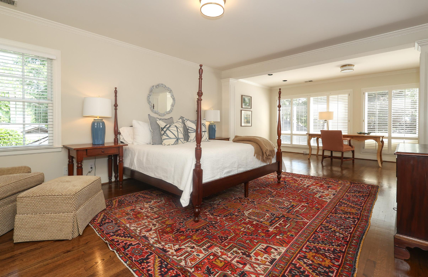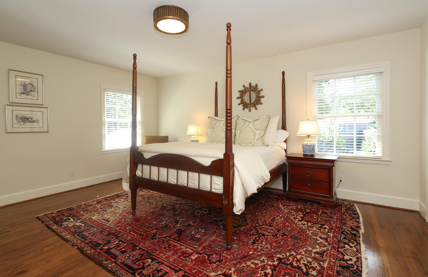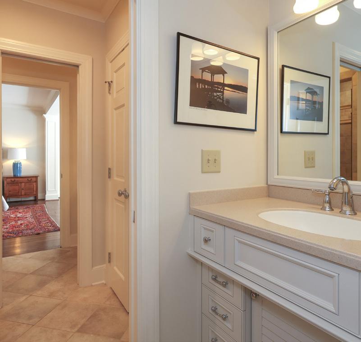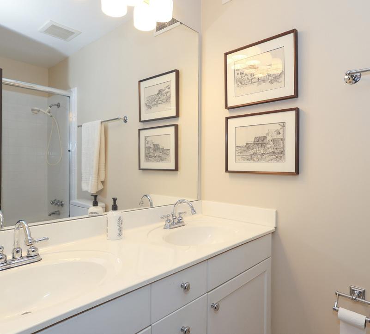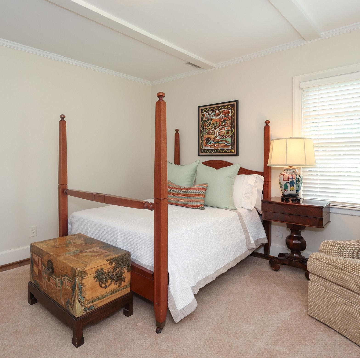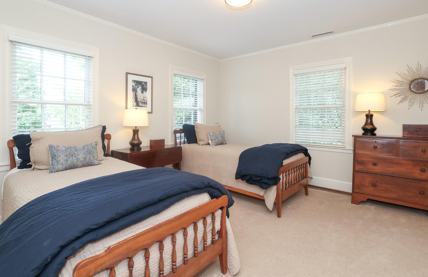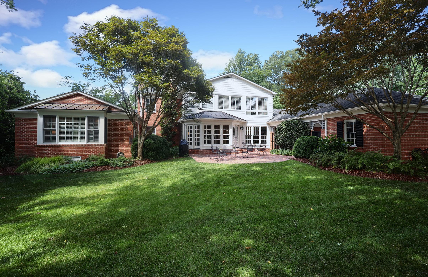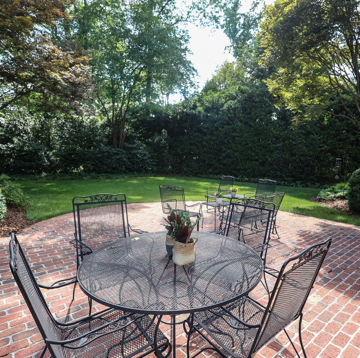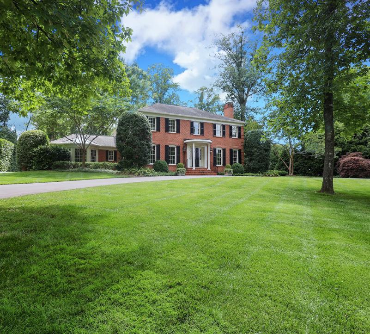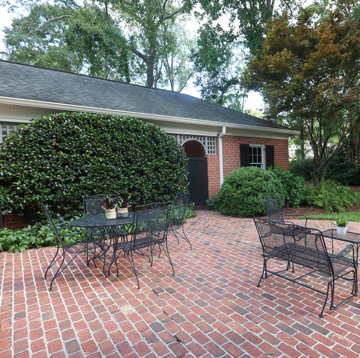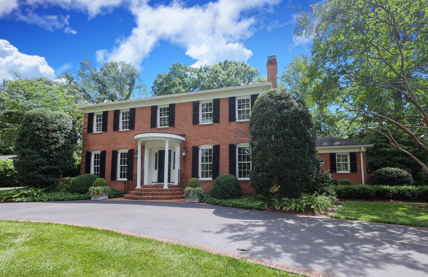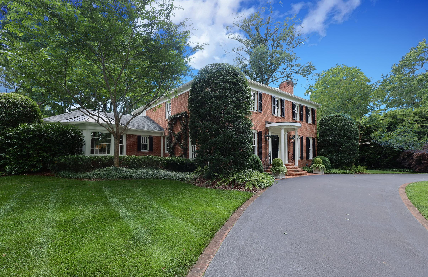Noteworthy Features
This 1963 brick Georgian home sits beautifully on a .73- acre lot enhanced by a circular driveway, large grassy areas and lush, mature landscaping.
MAIN FLOOR
• Gracious entry hall with curved staircase
• Paneled office with built ins, extensive mill work, and fireplace with gas coal set
• Formal dining room with room for a large table and sideboard
• Kitchen with 10’ 8” island, Thermador six burner cooktop, double ovens, warming drawer, built in refrigerator and custom cabinetry both in the island and throughout the kitchen; solid surface countertops
• Breakfast area and keeping room with large floor to ceiling windows and French doors to the outdoors; bar area with wine cooler, brass bar sink, glass front cabinets and built in sideboard for entertaining
• Secondary living room with gas fireplace
• Family/tv room with a large bay window, vaulted ceiling, built ins and a wall of custom cabinetry and paneled folding doors
• Laundry/drop zone and laundry sink
• The spacious first floor primary bedroom includes a generous seating area and lots of windows for natural light; two walk- in closets, garden style tub and large shower
• Powder room with custom floor tile and grass cloth
SECOND FLOOR
• Climb the beautiful stairs to a gracious hallway with three additional bedrooms and two full bathrooms
• The largest of the bedrooms has a light filled sitting/desk area and walk in closet. This room adjoins a large jack and jill back with separate sink areas, spacious shower and connects to a second bedroom. The remaining two bedrooms are accessed by a hall bath with traditional tub/shower
EXTERIOR
• The home is primarily brick with wood features on the rear part of the addition
• The roof is architectural shingle with a copper accent on the rear
• The home was added onto (2002-primary) and renovated with kitchen and keeping room in 2009
• Architects and builders were Myer -Greeson and Don Duffy Architecture. The work was completed by Craftsman Construction and Vernon Knight Builders
• There is an attached carport with extra storage and a charming private rear patio that overlooks a gorgeous rear yard with beautiful mature landscaping
These homeowners loved their 30 years here and are excited for the new owners of 4100 Silver Bell Dr.
4100 SILVER BELL DRIVE
4100SilverBellDrive,Charlotte,NorthCarolina28211-4438
4100 Silver Bell Drive, Charlotte, North Carolina 28211-4438
MLS#: 4141758 Category: Residential County: Mecklenburg
Status: ACT City Tax Pd To: Tax Val: $1,665,700
Subdivision: Foxcroft Complex:
Zoning Spec: R3
Parcel ID: 183-113-04
Legal Desc: L8 BE M10-189
Apprx Acres: 0.73
Lot Desc: Trees
Zoning: R-3
Deed Ref: 7720-353
Apx Lot Dim: 95x242x97x240
General Information
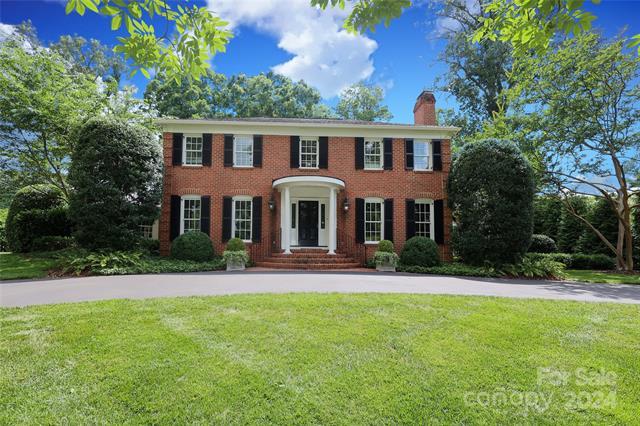
Additional Information
School Information
Type: Single Family Elem: Sharon
Style: Georgian, Traditional Middle: Alexander Graham
Levels Abv Grd: 2 Story High: Myers Park
Const Type: Site Built
SubType:
Building Information
Const: No Lower:
Prop Compl: Bsmt: Cons Status: 2LQt: Builder: Model:
Above Grade HLA: 4,934
Additional SqFt: Tot Primary HLA: 4,934 Garage SF:
Prop Fin: Cash, Conventional, Other - See Remarks
Assumable: No
Spcl Cond: None
Rd Respons: Publicly Maintained Road
Ownership: Seller owned for at least one year
Room Information
Main Prim BR Bath Full Bath Half Office Dining Rm Kitchen Bar Breakfast Keeping Rm Den FamilyRm Laundry
Upper Bedroom Bedroom Bedroom Bedroom Bath Full Bath Full
Parking Information
Main Lvl Garage: No Garage: Yes # Gar Sp: 2
Covered Sp: Open Prk Sp: Yes/2 # Assg Sp:
Driveway: Asphalt
Carport: Yes # Carport Spc: 2
Prkng Desc: circular drive and rear spaces
Parking Features: Carport Attached, Circular Driveway, Driveway Features
Lot Description: Trees
View:
Windows: Insulated Window(s), Window Treatments
Fixtures Exclsn: No
Foundation: Crawl Space
Doors: French Doors, Pocket Doors, Storm Door(s)
Laundry: Electric Dryer Hookup, Laundry Room, Main Level, Washer Hookup
Basement Dtls: No
Fireplaces: Yes/Den, Family Room, Gas, Other - See Re Fencing: Invisible
2nd Living Qtr:
Accessibility: Construct Type: Site Built
Exterior Cover: Brick Full, Wood Road Frontage:
Road Surface: Concrete
Roof: Architectural Shingle, Metal
Security Feat: Carbon Monoxide Detector(s), Security System, Smoke Detector
Patio/Porch: Patio
Other Structure:
Inclusions:
Utilities: Cable Connected, Natural Gas, Wired Internet Available Appliances: Convection Oven, Dishwasher, Disposal, Double Oven, Dryer, Energy Star® Dishwasher, Exhaust Hood, Freezer, Gas Cooktop, Gas Water Heater, Microwave, Plumbed For Ice Maker, Refrigerator, Self Cleaning Oven, Wall Oven, Warming Drawer, Washer, Washer/Dryer Included, Wine Refrigerator
Interior Feat: Attic Stairs Pulldown, Built-in Features, Drop Zone, Garden Tub, Kitchen Island, Storage, Walk-In Closet(s), Wet Bar
Floors: Carpet, Marble, Tile, Wood
Exterior Feat: Other - See Remarks
Sewer: City Sewer
Heat: Forced Air, Natural Gas
Restrictions: No Representation
Subject to HOA: None
Public Rmrks:
Utilities
Water: City Water
Cool: Central Air
Association Information
Subj to CCRs: Undiscovered HOA Subj Dues:
Remarks Information
List Price: $2,275,000
Level # Beds FB/HB HLA Non-HLA Beds: 5 Main: 1 1/1 3,244 326 Baths: 3/1 Upper: 4 2/ 1,690 Yr Built: 1963 Third: New
Bell Drive. This beautiful two story brick georgian home sits perfectly on the .73 acre lot on a lovely street in Foxcroft. The stately entrance leads you into a gracious foyer with a beautiful curved staircase. The front rooms include a gorgeous paneled office with fireplace, custom mill work and a spacious
Welcome to 4100 Silver
Directions:
formal dining room. The additional spaces live wonderfully with a large eat in kitchen, light filled keeping room with a wet bar, and a cosy den for entertaining. French doors lead out to a patio with a large private rear yard. The large family room is perfect for game nights, television watching and reading. The spacious light filled primary is on the main and includes a lovely seating area, two closets and a well appointed bath. The second floor includes 4 additional bedrooms and 2 full baths. This home has been has been well loved and thoughtfully designed by the current owners and will make the perfect place to call "home" in Foxcroft.
Listing Information
DOM: CDOM: Slr Contr: UC Dt: DDP-End Dt: LTC:
©2024 Canopy MLS. All rights reserved. Information herein deemed reliable but not guaranteed. Generated on 06/10/2024 11:56:38 AM The listing broker’s offer of compensation is made only to participants of the MLS where the listing is filed.
HEATEDLIVINGSPACE
1stFLOOR-3244
2ndFLOOR-1690
TOTALHEATED-4934 storage-326unheated
FAMILYROOM 16'-8"x20'-8"
BEDROOM#4 14'-0"x17'-0"
BEDROOM#3 14'-0"x12'-8"
SteelTapeMeasuring
FOYER
KITCHEN 14'-0"x16'-10" DININGROOM 14'-0"x14'-4"
OFFICE
OPENTO BELOW STORAGE
DN CARPORT 1STFLOOR 2NDFLOOR UP
W D CLOSET CLOSET
BEDROOM#2 14'-0"x12'-10" 24'-6"x13'-2" DEN 14'-0"x11'-0" BREAKFAST PORCH BONUSROOM 14'-0"x17'-8"
14'-0"x18'-6" 14'-0"x21'-0" KEEPINGROOM PATIO
25'-10"x10'-8"
PRIMARYSUITE 20'-10"x15'-6" 14'-0"x9'-2"
TV/
Allmeaurementsareroundedtonearestinch.Thisfloorplanis intendedformarketingbrochuressowindow/doorplacements, androomdimensionsareforrepresentationonly. 4100SILVERBELL
