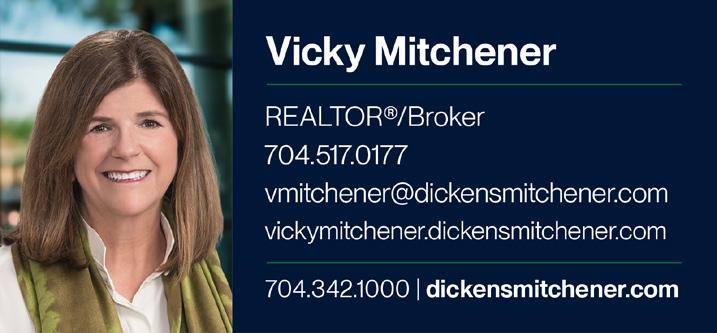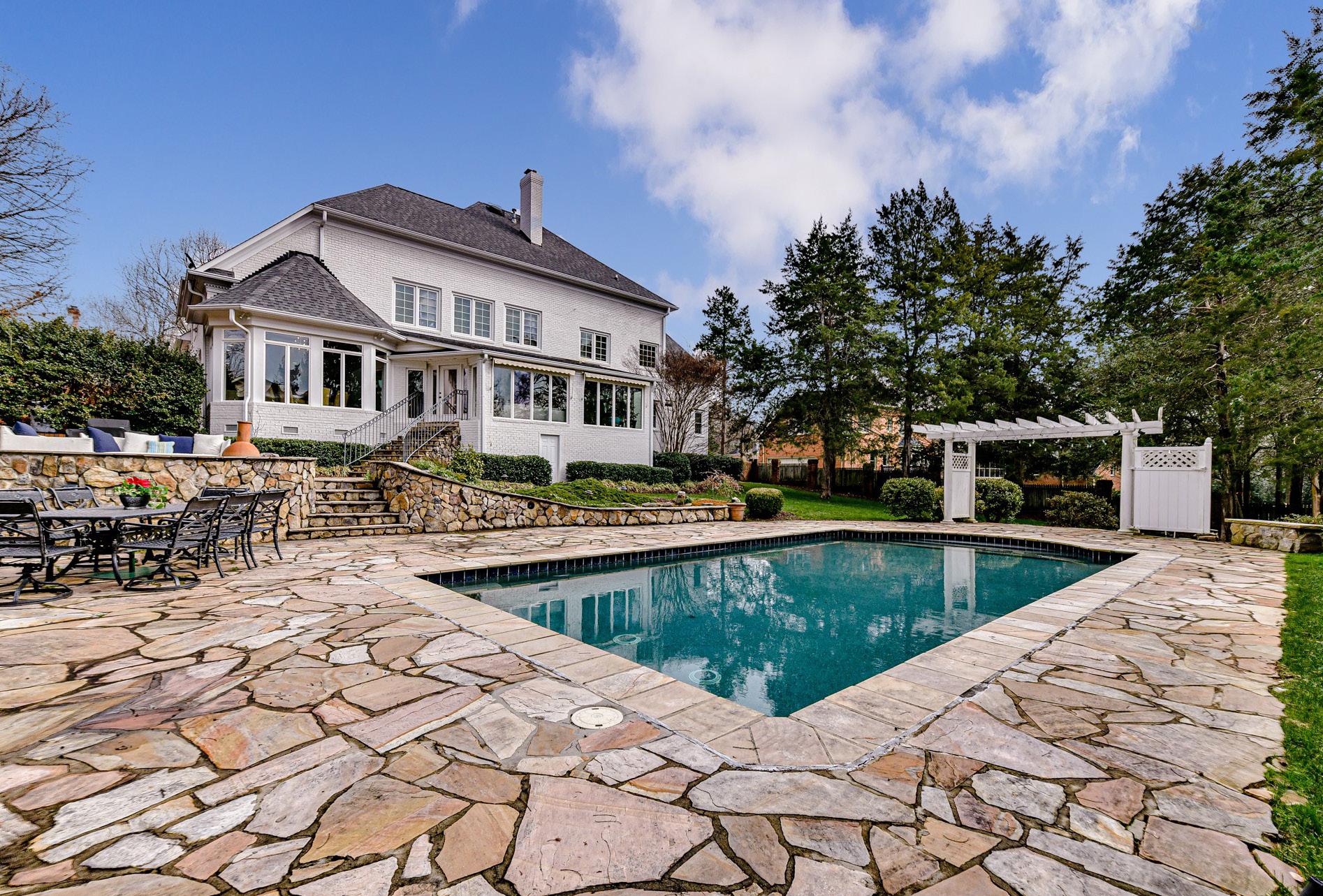
1116 Jericho Lane CHARLOTTE, NC 28270
A wonderful opportunity to be in the popular Hembstead neighborhood. The exterior of this lovely brick home has recently been painted with many recent improvements completed inside the home. The main level has the primary bedroom with newly updated primary bath as well as a guest suite. In addition to the formal living and dining rooms, the great room opens to the kitchen, casual dining and bright sunroom. Upstairs you will find a bonus room, 3 additional bedrooms with bathrooms as well as an office/flex space. At .6 acres the fenced backyard features an inground saltwater pool, large patio area, and a small koi pond that creates a relaxing atmosphere. Hembstead neighborhood offers walking trails, pools, playground as well as both tennis and pickleball courts.




FEATURES Hembstead $1,595,000 5 Bedrooms 5.1 Bathrooms 5,664 Sq Ft MLS# 3932220
Visit dickensmitchener.com for more information 2330 Randolph Road | Charlotte, NC 28207 | 704.342.1000 just listed -
Wonderful opportunity in the Hembstead neighborhood!
















Cross Property Client Full
1116 Jericho Lane, Charlotte, NC 28270-9518

MLS#: 3932220
Category: Single Family Parcel ID: 227-261-39
Status: Active City Taxes Paid To: Charlotte County: Mecklenburg Subdivision: Hembstead Tax Value: $916,000 Zoning: R3 Subdivision: Zoning Desc: Deed Ref: 27503-772 Legal Desc: L58M22-272 Lot/Unit #: Approx Acres: 0.60
Approx Lot Dim: 130x206x131x190 Lot Desc: Elevation:
List Price: $1,595,000
General Information School Information Type: 2 Story Elem: Elizabeth Lane Style: Traditional Middle: South Charlotte Construction Type: Site Built High: Providence HLA
Non-HLA Sqft Bldg Information Main: 3,476 Main: 0 Beds: 5 Upper: 2,188 Upper: 0 Baths: 5/1 Third: 0 Third: 0 Year Built: 1992 Lower: 0 Lower: 0 New Const: No Bsmnt: 0 Bsmt: 0 Prop Compl Date: Above Grade: 5,664 Construct Status: Total Primary HLA: 5,664 Total: 0 Builder: Additional Sqft: 0 Garage Sqft: 510
Additional Information Prop Fin: Assumable: No Ownership: Seller owned for at least one year Special Conditions: None Road Responsibility: Publicly Maintained Road Recent: Room Information
Room Level Beds Baths Room Type Main 2 2/1 Bathroom(s), Bedroom(s), Dining Area, Dining Room, Foyer, Great Room-Two Story, Kitchen, Laundry, Living Room, Primary Bedroom, Sunroom Upper 3 3/0 Bathroom(s), Bedroom(s), Bed/Bonus, Office Features
Parking: Attached Garage, Garage - 2 Car Main Level Garage: Yes Driveway: Circular, Concrete Doors/Windows: Laundry: Main, Laundry Room Fixtures Exceptions: Yes, Kitchen dining table fixture Foundation: Crawl Space Fireplaces: Yes, Gas Logs, Great Room Floors: Carpet, Tile, Wood Equip: Beverage Refrigerator, Central Vacuum, Dishwasher, Double Oven, Exhaust Hood, Gas Range, Grilltop, Ice Maker Connection, Security System, Wall Oven
Comm Features: Outdoor Pool, Playground, Tennis Court(s), Walking Trails
Interior Feat: Attic Walk-in, Built-Ins, Garden Tub, Kitchen Island, Open Floorplan, Vaulted Ceiling, Walk-In Closet(s), Walk-In Pantry
Exterior Feat: Fenced Yard, In-Ground Irrigation, Outdoor Shower, Pergola, Pool-In-Ground, Terrace Exterior Covering: Brick Full Porch: Patio Roof: Architectural Shingle Street: Paved
Utilities
Sewer: City Sewer Water: City Water HVAC: Central Air, Gas Hot Air Furnace Wtr Htr: Electric Association Information
Subject To HOA: Required Subj to CCRs: HOA Subj Dues: Mandatory HOA Management: Cusick HOA Phone: Assoc Fee: $671/SemiAnnually Remarks
Public Remarks: A wonderful opportunity to be in the popular Hembstead neighborhood. The exterior of this lovely brick home has recently been painted with many recent improvements completed inside the home. The main level has the primary bedroom with newly updated primary bath as well as a guest suite. In addition to the formal living and dining rooms the great room opens to the kitchen, casual dining and bright sunroom. Upstairs you will find a bonus room, 3 additional bedrooms with bathrooms as well as an office/flex space. At .6 acres the fenced backyard features an inground saltwater pool, large patio area, and a small koi pond that creates a relaxing atmosphere. Hembstead neighborhood offers walking trails, pools, playground as well as both tennis and pickleball courts. Directions: South on Providence Rd and left on Hwy 51. Hembstead's entrance is Beckmore Pl on the right and left onto Howerton. Next right onto Jericho and the home is on your right.
Listing Information
DOM: CDOM: Closed Dt: Slr Contr: UC Dt: DDP-End Date: Close Price: LTC:
deemed reliable
©2023 Canopy MLS. All rights reserved. Information herein
but not guaranteed. Generated on 01/19/2023 3:14:28 PM
SteelTapeMeasuring
OPEN
UP 1STFLOOR 2NDFLOOR UP DN
CLOSET CLOSET OPEN TOBELOW DN ATTIC ATTIC
CLOSET ATTIC CLOSET 1116JERICHO 1stFLOOR-3476 HEATEDLIVINGSPACE 2ndFLOOR-2188 TOTALHEATED-5664 garage-510unheated Allmeaurementsareroundedtonearestinch.Thisfloorplanis intendedformarketingbrochuressowindow/doorplacements, androomdimensionsareforrepresentationonly. LAUNDRY
KITCHEN 15'-6"x17'-8" LIVINGROOM 13'-8"x15'-10" DININGROOM 13'-4"x15'-10" FOYER BEDROOM #3 13'-4"x15'-10" BEDROOM #4 13'-8"x13'-6" BDRM #2 13'-10"x16'-2" 24'-2"x13'-2" SUNROOM 20'-10"x20'-10" TWOCARGARAGE 15'-6"x9'-0" BREAKFAST
TOBELOW GREATROOM 23'-10"x15'-6" BDRM #5 13'-2"x21'-6" OFFICE 10'-8"x16'-2"
PRIMARYSUITE 20'-8"x16'-4"
BONUSROOM 12'-6"x23'-6"
































