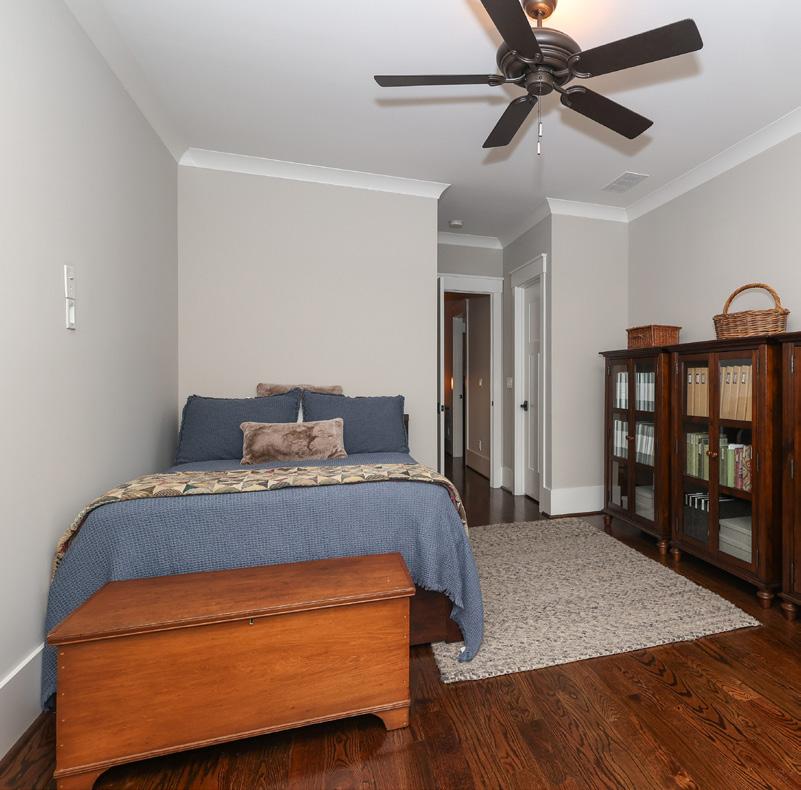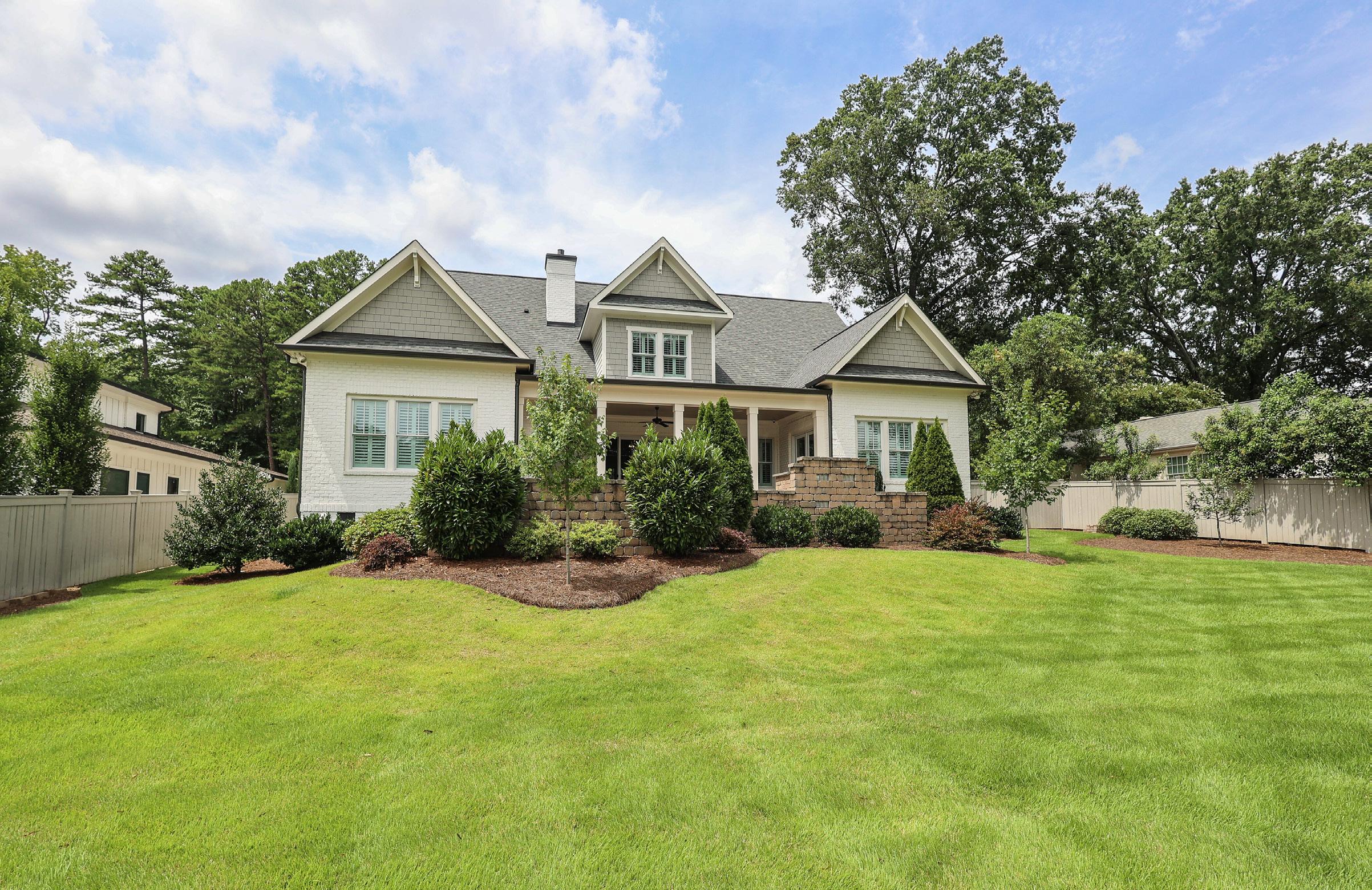

Custom designed with four-sided architecture, this stately Cotswold home has been pristinely maintained and rests on a gorgeous .45 acre lot. Main floor includes office, primary bedroom w/spa-like bathroom and 2 custom closets and stackable w/d. Entertainers kitchen with huge pantry/scullery, second refrigerator and abundant storage. Morning room/breakfast room/playroom, off the kitchen, offers great flex space. Generously sized family room with coffered ceiling and fireplace. Upstairs 4 nicely sized bedrooms and 3 baths along with a loft/bonus area. Two walk-in attic spaces. Drop zone, attached sideload, 2 car garage. Circular driveway and gorgeous outdoor living areas including a covered porch w/ space for dining and seating around an outdoor fireplace as well as patio with built-in gas grill and fire pit. See attached plan for pool. Located between Southpark and Uptown and convenient to hospitals, this home is move in ready for your buyers who want in-town living.




















174McalwayRoad,Charlotte,NorthCarolina28211-1402
174 Mcalway Road, Charlotte, North Carolina 28211-1402
MLS#: 4168209
Category: Residential County: Mecklenburg
Status: ACT City Tax Pd To: Charlotte Tax Val: $1,722,900
Subdivision: Cotswold Complex:
Zoning Spec: N1-A
Parcel ID: 157-122-28
Legal Desc: L30 B1 M6 407
Apprx Acres: 0.45
Lot Desc: Level
Zoning:
Deed Ref: 37612-304
Apx Lot Dim: 106x193x100x190
General Information

Additional Information
Prop Fin: Cash, Conventional
Assumable: No
Rd Respons: Publicly Maintained Road
School Information
Type: Single Family Elem: Billingsville/Cotswold Style: Transitional Middle: Alexander Graham
Levels Abv Grd: 2 Story High: Myers Park
Const Type: Site Built SubType:
Ownership: Seller owned for at least one year
Room Information
Main Prim BR Bath Full Bath Half Kitchen Dining Rm Office Breakfast FamilyRm Laundry Mud
Upper Bedroom Bedroom Bedroom Bedroom Bath Full Bath Full Bath Full Loft Laundry
Parking Information
Main Lvl Garage: Yes Garage: Yes # Gar Sp: 2
Covered Sp: Open Prk Sp: No # Assg Sp: Driveway: Concrete Prkng Desc:
Carport: No # Carport Spc:
Parking Features: Circular Driveway, Driveway, Garage Attached, Garage Door Opener, Garage Faces Side, Keypad Entry Features
Lot Description: Level
View:
Windows:
Fixtures Exclsn: No/none
Foundation: Crawl Space
Doors: French Doors, Sliding Doors
Laundry: Laundry Room, Main Level, Multiple Locations, Sink, Upper Level
Basement Dtls: No
Fireplaces: Yes/Family Room, Porch
Fencing: Back Yard, Wood 2nd Living Qtr:
Accessibility:
Exterior Cover: Brick Partial, Fiber Cement
Construct Type: Site Built
Road Frontage: Road Surface: Paved Patio/Porch: Covered, Front Porch, Patio, Rear Porch
Roof: Architectural Shingle
Other Structure:
Utilities: Cable Available, Electricity Connected, Natural Gas
Appliances: Dishwasher, Disposal, Double Oven, Exhaust Hood, Filtration System, Gas Cooktop, Gas Water Heater, Refrigerator, Tankless Water Heater
Interior Feat: Attic Stairs Pulldown, Attic Walk-in, Breakfast Bar, Built-in Features, Drop Zone, Entrance Foyer, Kitchen Island, Open Floorplan, Pantry, Walk-In Closet(s), Walk-In Pantry
Floors: Tile, Wood
Exterior Feat: Fire pit, In-Ground Gas Grill, In-Ground Irrigation
Sewer: City Sewer
Heat: Central, Heat Pump, Natural Gas
Restrictions: No Representation
Subject to HOA:
Utilities
Water: City Water
Cool: Central Air
Association Information
Subj to CCRs: HOA Subj Dues:
Remarks Information
Public Rmrks: Custom designed with four-sided architecture, this stately Cotswold home has been pristinely maintained and rests on a gorgeous .45 acre lot. Main floor includes office, primary bedroom w/spa-like bathroom and 2 custom closets and stackable w/d. Entertainers kitchen with huge pantry/scullery, second refrigerator and abundant storage. Morning room/breakfast room/playroom, off the kitchen, offers great flex space. Generously sized family room with coffered ceiling and fireplace. Upstairs 4 nicely sized bedrooms and 3 baths along with a loft/bonus area. Two walk-in attic spaces. Drop zone, attached side-load, 2 car garage. Circular driveway and gorgeous outdoor living areas including a covered porch w/ space for dining and seating around an outdoor fireplace as well as patio with built-in gas grill and fire pit. See attached plan for
pool. Located between Southpark and Uptown and convenient to hospitals, this home is move in ready for your buyers who want in-town living.
Directions: From Uptown, take Randolph, cross over Wendover and take your third left at the light on McAlway. Home is on your right, circular driveway.
Listing Information
DOM: CDOM: Slr Contr: UC Dt: DDP-End Dt: LTC:
©2024 Canopy MLS. All rights reserved. Information herein deemed reliable but not guaranteed. Generated on 08/12/2024 1:29:54 PM
13'-8"x13'-4"
KITCHEN 14'-0"x17'-2"
DININGROOM 13'-0"x15'-4"
11'-8"x13'-4"
15'-8"x13'-0"
BEDROOM#2 11'-8"x15'-2" 21'-4"x26'-4" TWOCARGARAGE
BEDROOM#3 16'-10"x13'-2"
BEDROOM#4 13'-0"x13'-0"
1stFLOOR-2530 HEATEDLIVINGSPACE
2ndFLOOR-1614
TOTALHEATED-4144 garage-599unheated
Allmeaurementsareroundedtonearestinch.Thisfloorplanis intendedformarketingbrochuressowindow/doorplacements, androomdimensionsareforrepresentationonly.












