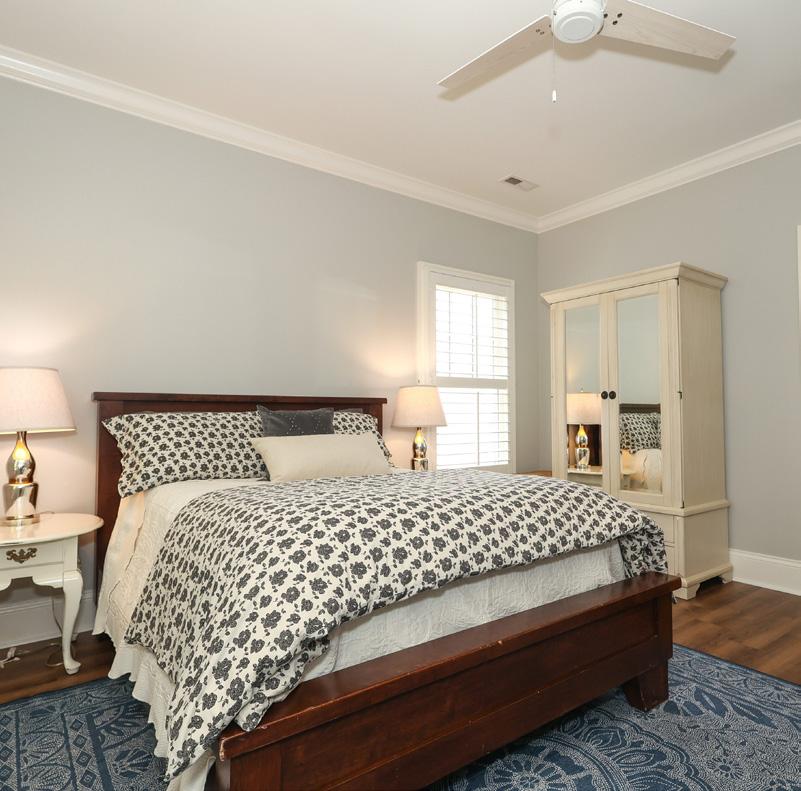Noteworthy Features
EXTERIOR
• Spacious front porch with a beadboard ceiling and wood flooring
• Saltwater pool with a rock waterfall
• Screened rear porch with 2 fans, breadboard ceiling and audio speakers
• Irrigation in the front and back
• Iron privacy gate
• Detached double car garage with extra storage space and pull down attic storage
• Brick privacy fencing around pool
• Exterior painted 2020
INTERIOR
General
• Refinished hardwoods down and LVP up.
• Recessed lighting
• Crown molding
• Powder room with wallpaper and wainscoting
• Bay window in the breakfast area
• Drop zone off kitchen/breakfast area
• Circular staircase
• 10ft ceilings down
• Speakers in many rooms throughout the home
Kitchen
• Renovation in 2022
• Peninsula for seating and a work Island
• Theodora Quartz countertops
• Under cabinet lighting
• Bosch dishwasher and fridge
• Cafe 6 burner gas range and Cafe microwave
• Butlers pantry used for coffee bar and dry bar
• New custom cabinets by Eudy Custom Cabinetry
• Large farmhouse sink.
Noteworthy Features
Great Room
• Built-ins
• Fireplace with gas logs
• Ceiling fan
• Window Wall with a french door to the screened porch
• Pottery Barn linen drapes to remain
Primary Suite
• Tray ceiling with concealed ambient lighting
• French door leads to the screened porch
• Freestanding tub
• Dual vanities with quartz counters
• Sconce lighting in bath
• Dual walk-in closets with closet systems
• Separate water closet
Upstairs
• LVP flooring everywhere but the baths
• Double closets in the bonus room
• Recessed lighting in the bonus and hall
• 2 full baths, one with a double vanity
• 4 bedrooms with plenty of closet space
• Attic storage-pull down
• Office space with 2 desks, built-in bookshelves and a window seat with storage
COMMUNITY FEATURES
• Security gate at the main entrance
• The Green park space by the entrance
• Playground
• Fountains, flowers and mature landscaping
• HOA maintains the front landscaping and front irrigation
• Numerous social events throughout the year
3319IndianMeadowsLane,Charlotte,NorthCarolina
3319 Indian Meadows Lane, Charlotte, North Carolina 28210-6062
MLS#: 4168052 Category: Residential County: Mecklenburg
Status: ACT City Tax Pd To: Charlotte Tax Val: $1,118,500
Subdivision: Heydon Hall Complex:
Zoning Spec: MX-1
Parcel ID: 209-224-13
Legal Desc: L122 M40-397
Apprx Acres: 0.17
Zoning:
Deed Ref: 30173-216
Apx Lot Dim:
General Information
Additional Information
Prop Fin: Cash, Conventional
Assumable: No
Spcl Cond: None
Rd Respons: Privately Maintained Road
School Information
Type: Single Family Elem: Smithfield Style: Charleston Middle: Quail Hollow
Levels Abv Grd: 2 Story High: South Mecklenburg
Const Type: Site Built SubType:
Above Grade HLA: 4,117 Additional SqFt: Tot Primary HLA: 4,117
Information
Ownership: Seller owned for at least one year
Room Information
Main Living Rm Dining Rm Kitchen Breakfast Den Laundry Prim BR Bath Full Bath Half Mud
Upper Bonus Rm Office Bedroom Bedroom Bedroom Bedroom Bath Full Bath Full
Parking Information
Main Lvl Garage: Yes Garage: Yes # Gar Sp: 2
Covered Sp: Open Prk Sp: No # Assg Sp: Driveway: Concrete Prkng Desc: Parking Features: Garage Detached
Features
Carport: No # Carport Spc:
Windows:
Laundry: Laundry Room, Main Level, Sink Fixtures Exclsn: No
Foundation: Crawl Space
Fencing: Back Yard, Fenced
Basement Dtls: No
Fireplaces: Yes/Den, Gas Log(s)
2nd Living Qtr: Accessibility: Construct Type: Site Built
Exterior Cover: Hardboard Siding
Road Frontage: Road Surface: Paved
Patio/Porch: Front Porch, Rear Porch, Screened Appliances: Dishwasher, Gas Range, Microwave, Refrigerator, Washer/Dryer Included Floors: Tile, Vinyl Plank, Wood Exterior Feat: In-Ground Irrigation, Pool-In-Ground Utilities
Sewer: City Sewer
Water: City Water Heat: Central, Natural Gas
Subject to HOA: Required
HOA Mangemnt: Hawthorne Managment
Cool: Central Air
Association Information
Subj to CCRs: Yes
HOA Phone: 704-377-0114
Remarks Information
HOA Subj Dues: Mandatory
Assoc Fee: $1403/Quarterly
Public Rmrks: Beautifully updated and well maintained Charleston Style home in the gated community of Heydon Hall. Custom built by Simonini w/ primary on the main. Unbeatable location minutes from Southpark, Quail Hollow, greenways and I-485. As you enter the center hall, you'll be amazed at the 10ft ceilings, crown moldings, refinished hardwoods and circular staircase. The hall flows into an open concept 2022 renovated kitchen, breakfast space & den w/ built-ins, window wall and access to the screened porch. Off the porch is a relaxing saltwater pool and rock waterfall to enjoy at the end of a busy day while listening to music from the porch speakers. Your primary bedroom w/ a tray ceiling & ambient rope lighting is on the main & also has access to the screened porch. Upstairs has a massive bonus room, office, 4 bedrooms and plenty of storage. The kitchen reno includes custom cabinets, backsplash, quartz counters, lighting, Bosch DW & Fridge, Cafe 6 burner gas range & microwave + a butler's pantry.
Directions:
Listing Information
DOM: 0 CDOM: Slr Contr:
UC Dt: DDP-End Dt: LTC:

































