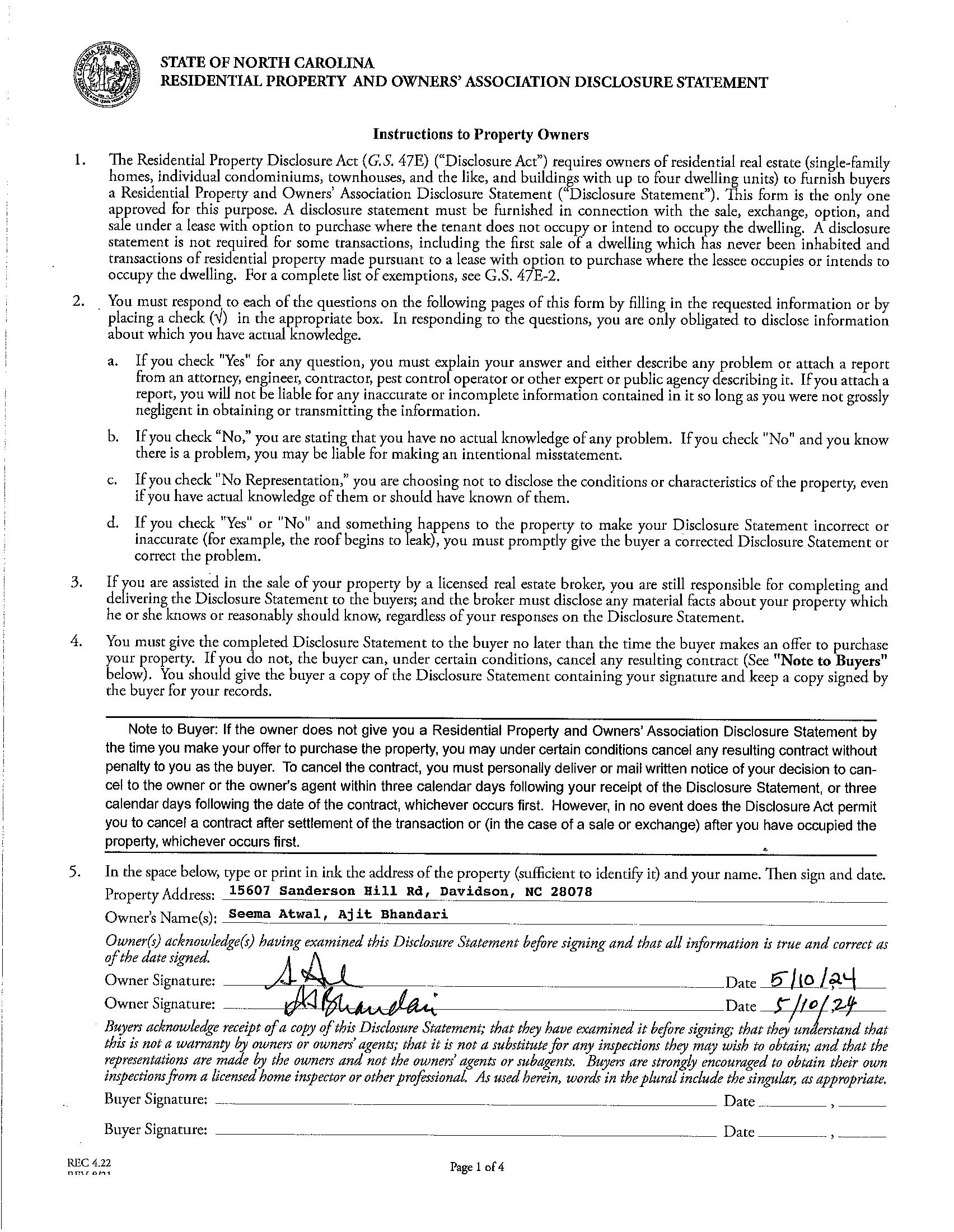




FEATURES
Mayes Hall
$1,150,000
4 Bedrooms
5 Bathrooms
3,640 Sq Ft
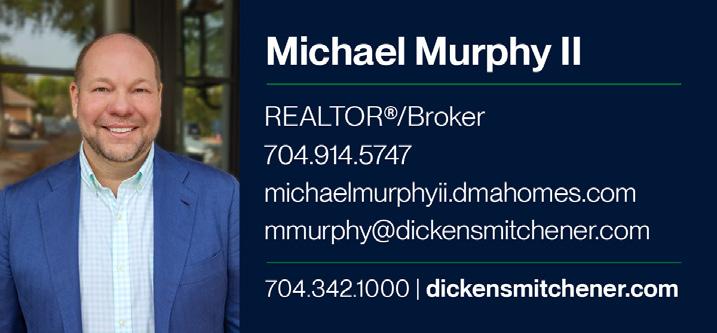

MLS# 4142243
Stunning former Simonini model home! Exceptional open & flexible layout includes an inviting front porch, generous foyer, spacious great room which seamlessly connects to the dining & kitchen areas. Eight foot sliding glass doors fill the space with natural light & lead to a beautiful covered terrace. Main floor offers a convenient “one-level” living experience, complete with a luxurious primary suite & a study/bedroom connected to a full bath. The kitchen is a chef’s dream, with a central island, ample cabinetry & prep space, walk-through scullery, induction cooktop, stone countertops, a tile backsplash, & stainless appliances. Plus a drop zone & laundry/mud room. High ceilings, gorgeous wide plank wood flooring & elegant finishes throughout. Upper level features two ensuite bedrooms plus a third bedroom, hall bath & a graciously sized bonus room. Walk-in attic space, fenced backyard & fire pit too! Minutes from downtown Davidson, shopping & restaurants. Welcome Home!




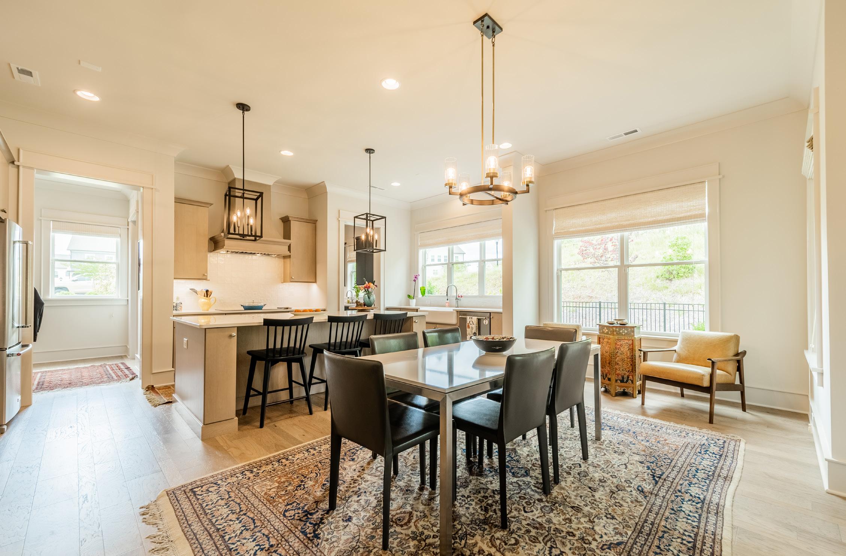
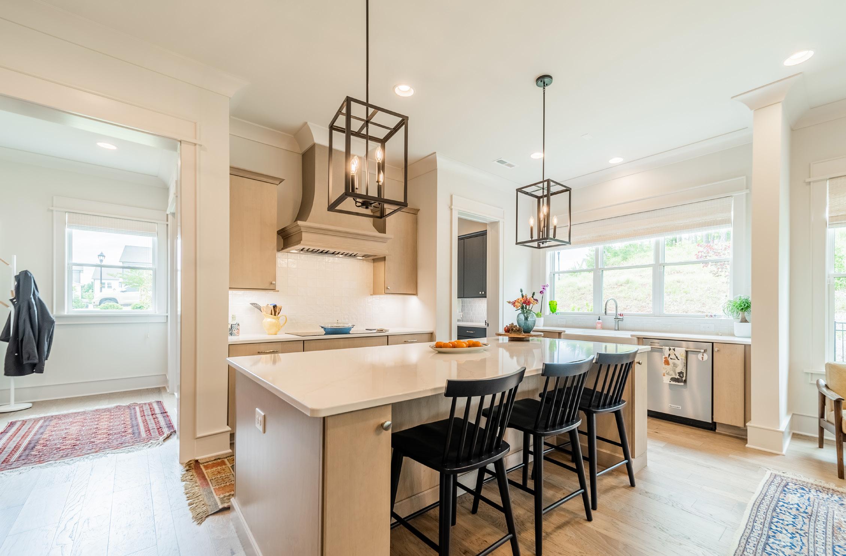
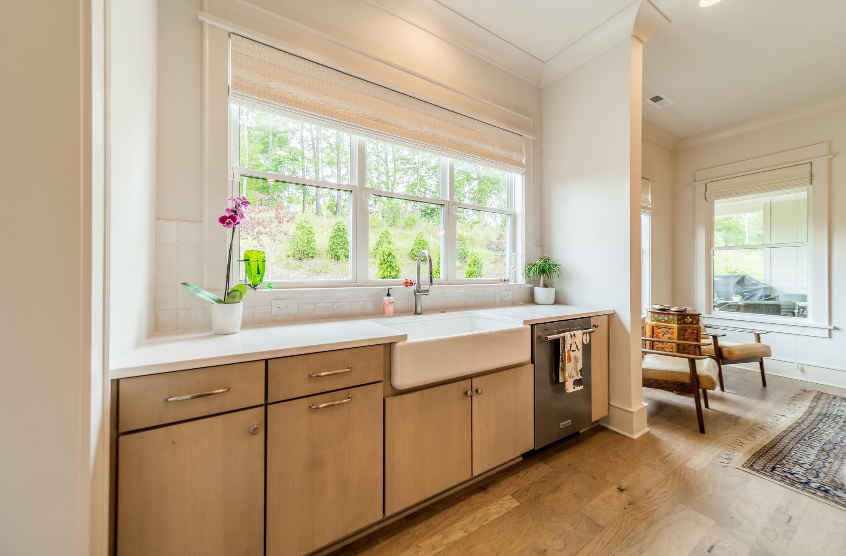

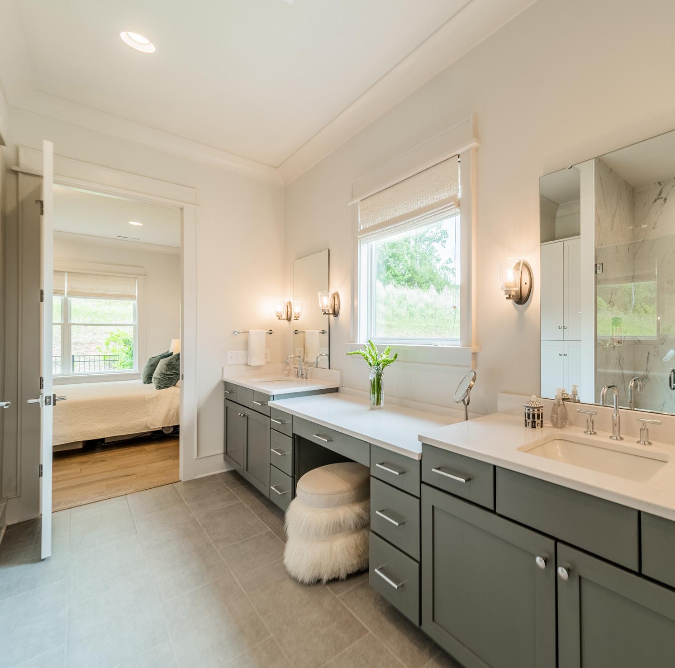

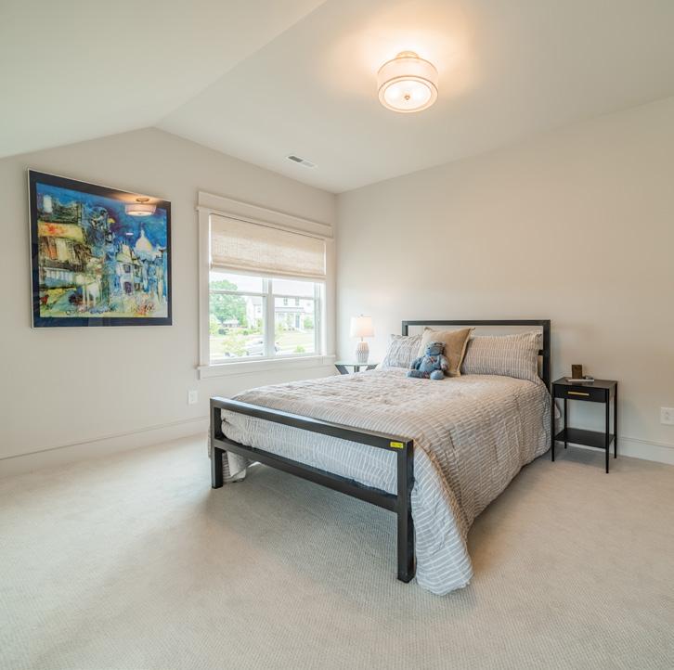
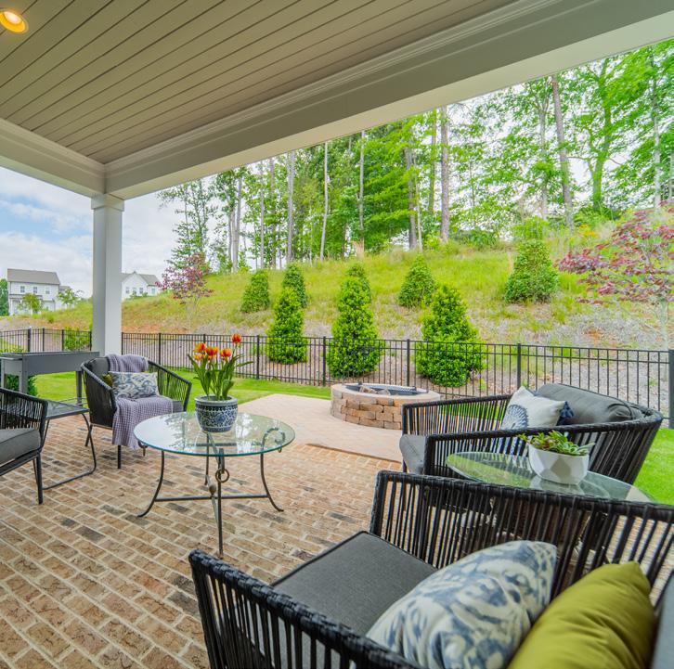
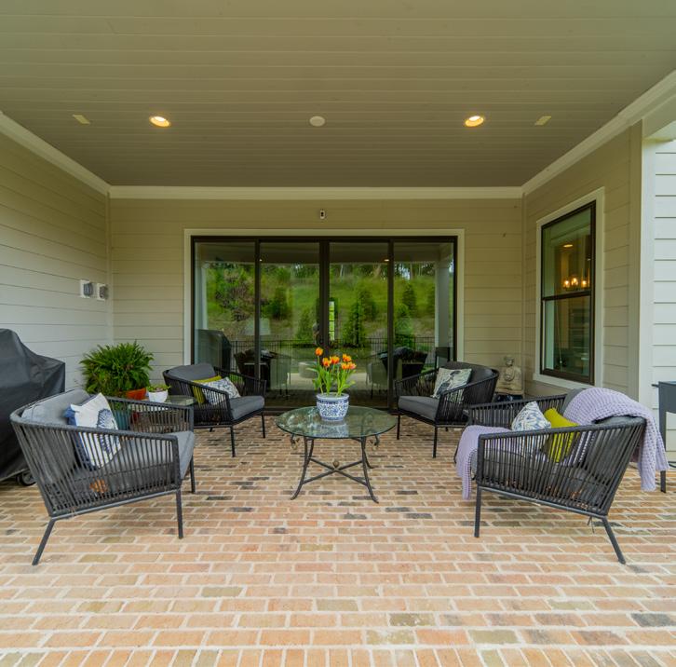
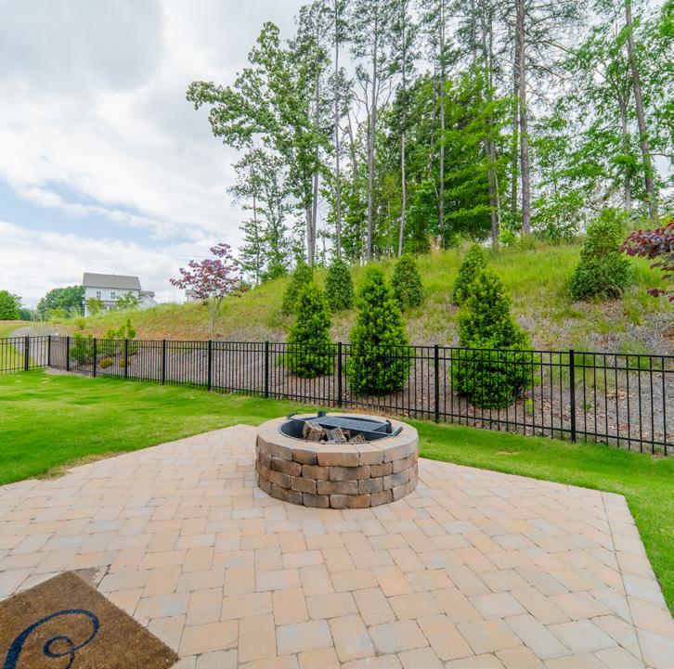

15607 Sanderson Hill Road, Davidson, North Carolina 28036
MLS#: 4142243 Category: Residential County: Mecklenburg
Status: ACT City Tax Pd To: Davidson Tax Val: $628,700
Subdivision: Mayes Hall Complex:
Zoning Spec: R100
Zoning:
Parcel ID: 007-164-10 Deed Ref: 38270-575
Legal Desc: L45 M69-832
Apprx Acres: 0.15
Apx Lot Dim:
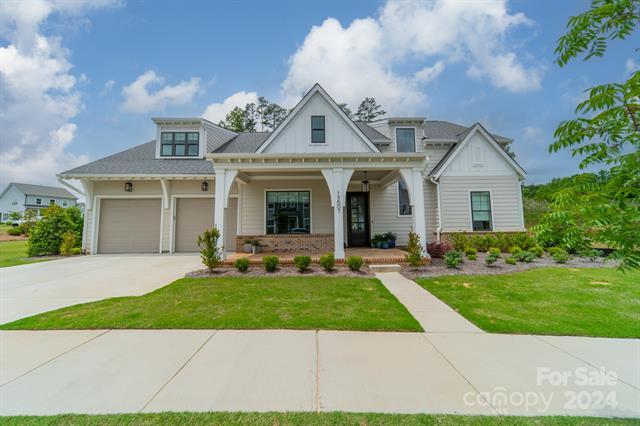
Additional Information
Prop Fin: Cash, Conventional, VA Loan
Assumable: No
Spcl Cond: None
Rd Respons: Publicly Maintained Road
Levels Abv Grd: 2 Story
Const Type: Site Built SubType: None
Building Information
Ownership: Seller owned for less than one year
Room Information
Main Prim BR Office Kitchen Laundry Upper Bedroom Bedroom Bedroom Bonus Rm
Parking Information
Main Lvl Garage: Yes Garage: Yes # Gar Sp: 2
Covered Sp: Open Prk Sp: Yes/2 # Assg Sp:
Driveway: Concrete
Prkng Desc:
Carport: No # Carport Spc:
Parking Features: Driveway, Garage Attached, Garage Door Opener, Garage Faces Front Features
View:
Windows:
Fixtures Exclsn: No
Foundation: Slab
Doors: French Doors, Insulated Door(s), Pocket Doors, Sliding Doors
Laundry: Electric Dryer Hookup, In Mud Room
Basement Dtls: No
Fireplaces: Yes/Gas Log(s), Gas Vented, Insert, Living Fencing: Back Yard, Fenced
Accessibility:
2nd Living Qtr:
Construct Type: Site Built
Exterior Cover: Brick Partial, Fiber Cement, Wood Road Frontage:
Road Surface: Paved
Patio/Porch: Covered, Front Porch, Patio, Rear Porch Roof: Architectural Shingle
Other Equipmnt:Network Ready
Security Feat: Security System
Other Structure:
Horse Amenities:
Inclusions: Utilities: Cable Available, Natural Gas
Appliances: Convection Oven, Dishwasher, Disposal, Electric Cooktop, Electric Oven, Electric Water Heater
Interior Feat: Attic Finished, Attic Walk-in, Built-in Features, Drop Zone, Entrance Foyer, Kitchen Island, Open Floorplan, Pantry, Storage, Walk-In Closet(s), Walk-In Pantry
Floors: Carpet, Prefinished Wood, Tile
Exterior Feat: Fire pit
Comm Feat: Sidewalks, Street Lights, Walking Trails
Utilities
Sewer: City Sewer Water: City Water
Heat: Forced Air, Heat Pump, Natural Gas, Zoned Cool: Central Air, Zoned
Restrictions: Architectural Review
Subject to HOA: Required
HOA Mangemnt: Associa Carolinas
Association Information
Subj to CCRs: Yes HOA Subj Dues: Mandatory
HOA Phone: 704-944-8181 Assoc Fee: $375/Quarterly
Remarks Information
Public Rmrks: Stunning former Simonini model home! Exceptional open & flexible layout includes an inviting front porch, generous foyer, spacious great room which seamlessly connects to the dining & kitchen areas. Eight foot sliding glass doors fill the space with natural light & lead to a beautiful covered terrace. Main floor offers a convenient "one-level" living experience, complete with a luxurious primary suite & a study/bedroom connected to a full bath. The kitchen is a chef’s dream, with a central island, ample cabinetry & prep space, walk-through scullery, induction cooktop, stone countertops, a tile backsplash, & stainless appliances. Plus a drop zone & laundry/mud room. High ceilings, gorgeous wide plank wood flooring & elegant finishes throughout. Upper level features two ensuite bedrooms plus a third bedroom, hall bath & a graciously sized
Directions:
DOM: 0
bonus room. Walk-in attic space, fenced backyard & fire pit too! Minutes from downtown Davidson, shopping & restaurants. Welcome Home!
Listing Information
CDOM: 0 Slr Contr:
UC Dt: DDP-End Dt: LTC:
©2024 Canopy MLS. All rights reserved. Information herein deemed reliable but not guaranteed. Generated on 05/22/2024 3:06:14 PM The listing broker’s offer of compensation is made only to participants of the MLS where the listing is filed.
