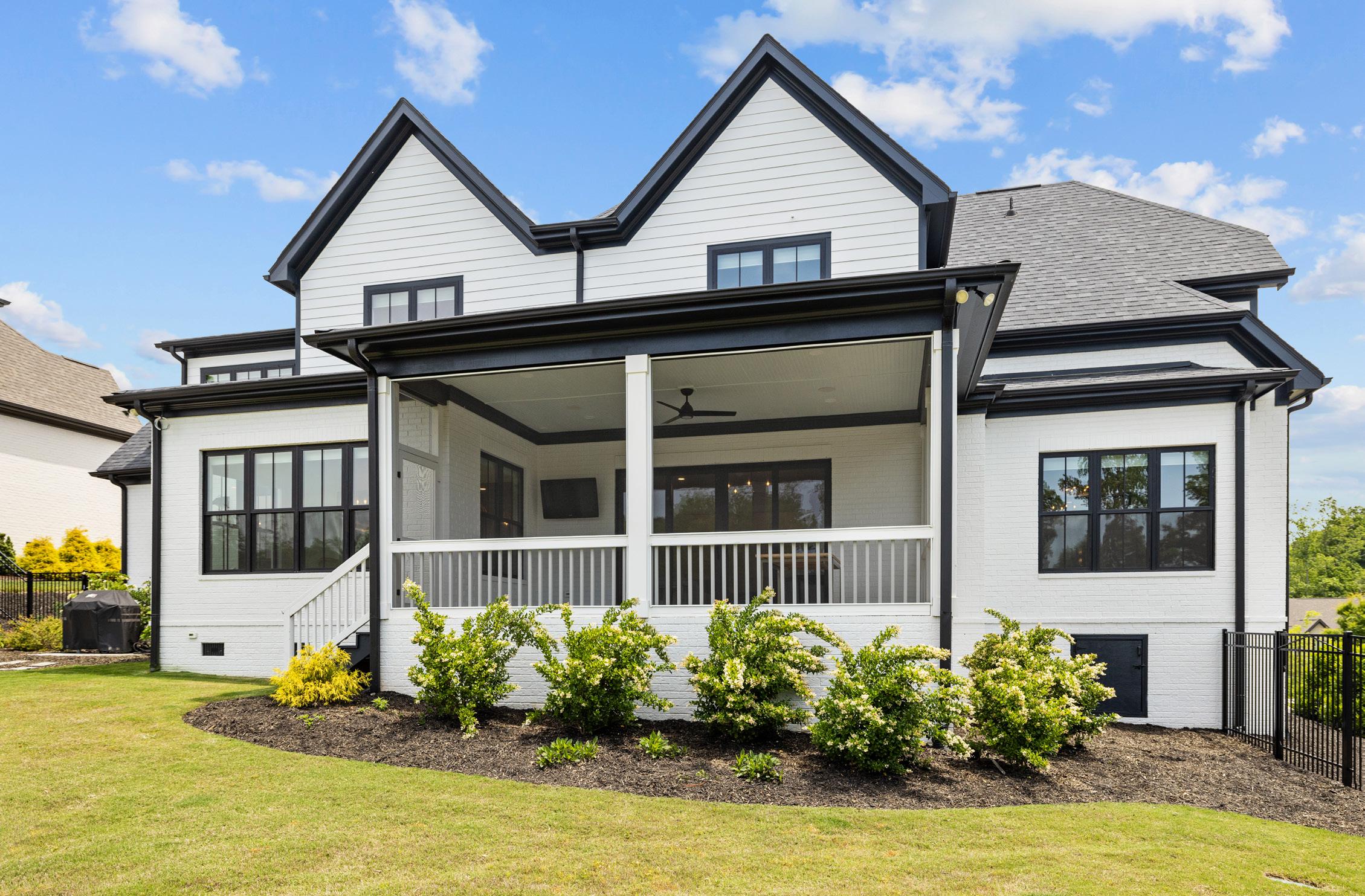

FEATURES
Matthews
$1,995,000
6 Bedrooms
4.1 Bathrooms
5,243 Sq Ft
MLS# 4138306
This home is in immaculate condition & lives like brand new construction w/ all of the bells & whistles. Great natural light, high ceilings, wood floors, open floorplan, custom lighting, primary on main, screened porch & flat backyard are just a few highlights. Main level welcomes you with a wide foyer w/ views straight through to the backyard. Gourmet kitchen w/ stainless steel appliances & large island w/ bar seating open to the family room & a breakfast room. Primary bedroom & spa bathroom w/ a huge walk-in closet. Access the backyard from the screened porch or the additional rear door off of the laundry room. Drop zone located as you enter from the 3 car garages. Walk in pantry. Spacious laundry room & 1/2 bath. Upper level includes 5 bedrooms with 2 separate rec/bonus rooms perfect for a gym or craft rm. 2 bedrooms with en suite baths. 2 bedrooms w/ shared bath. 6th bedroom/office as well. Just minutes to schools, shops & retail.




















1034ArborfieldDrive,Matthews,NorthCarolina28105-7230
1034 Arborfield Drive, Matthews, North Carolina 28105-7230
MLS#: 4138306
Category: Residential County: Mecklenburg
Status: ACT City Tax Pd To: Matthews Tax Val: $1,664,400
Subdivision: Stevens Grove Complex:
Zoning Spec: R-15
Parcel ID: 227-065-42
Legal Desc: L17 M71-217
Apprx Acres: 0.50
Zoning:
Deed Ref: 37398-339
Apx Lot Dim:
General Information

Additional Information
Prop Fin: Cash, Conventional
Assumable: No
Spcl Cond: None
Rd Respons: Publicly Maintained Road
School Information
Type: Single Family Elem: Elizabeth Lane Style: Transitional Middle: South Charlotte
Levels Abv Grd: 2 Story High: Providence
Const Type: Site Built
SubType:
Building Information
Ownership: Seller owned for at least one year
Room Information
Main Prim BR Bath Full Bath Half Kitchen Dining Rm Breakfast FamilyRm Laundry Mud Upper Bedroom Bedroom Bedroom
Parking Information
Main Lvl Garage: Yes Garage: Yes # Gar Sp: 3
Covered Sp: Open Prk Sp: No # Assg Sp: Driveway: Concrete Prkng Desc:
Parking Features: Driveway, Garage Attached
Windows:
Fixtures Exclsn: No
Features
Carport: No # Carport Spc:
Laundry: Laundry Room, Main Level
Basement Dtls: No Foundation: Crawl Space Fireplaces: Yes/Family Room, Gas
Fencing: Back Yard, Fenced
2nd Living Qtr: Accessibility: Construct Type: Site Built
Exterior Cover: Brick Full
Road Frontage:
Road Surface: Paved Patio/Porch:
Roof: Architectural Shingle Other Structure:
Appliances: Beverage Refrigerator, Dishwasher, Disposal, Exhaust Hood, Freezer, Gas Range, Microwave, Refrigerator, Wall Oven
Interior Feat: Attic Other, Attic Stairs Pulldown, Breakfast Bar, Built-in Features, Drop Zone, Entrance Foyer, Kitchen Island, Open Floorplan, Pantry, Walk-In Closet(s) Floors: Carpet, Tile, Wood
Sewer: City Sewer
Heat: Forced Air, Natural Gas
Subject to HOA: Required
Utilities
Water: City Water
Cool: Ceiling Fan(s), Central Air Association Information
Subj to CCRs: Yes HOA Subj Dues: Mandatory
HOA Mangemnt: Hawthorne Management HOA Phone: 7043770114 Assoc Fee: $800/Annually
HOA Email: kbbeaudoin@hawthornemgmt.coHOA 2 Email:
Prop Spc Assess: No
Spc Assess Cnfrm: No
Remarks Information
Public Rmrks: Incredible 6 bedroom home in Stevens Grove on .5 acre lot. Immaculate condition & lives like brand new construction w/ all of the bells & whistles. Great natural light, high ceilings, wood floors, open floorplan, custom lighting, primary on main, screened porch & flat backyard are just a few highlights. Main level welcomes you with a wide foyer w/ views straight through to the backyard. Gourmet kitchen w/ stainless steel appliances & large island w/ bar seating open to the family room & a breakfast room. Primary bedroom & spa bathroom w/ a huge walk-in closet. Access the backyard from the screened porch or the additional rear door off of the laundry room. Drop zone located as you enter from the 3 car garages. Walk in pantry. Spacious laundry room & 1/2 bath. Upper level includes 5 bedrooms with 2 separate rec/bonus rooms perfect for a gym or craft rm. 2 bedrooms with en suite baths. 2 bedrooms w/ shared bath. 6th bedroom/office as well. Just minutes to schools, shops & retail.
Directions: From Highway 51 / Pineville Matthews Rd, turn onto Reverdy Lane. Right onto Elmsford Lane. Left onto Arborfield. House is on the right hand side at the corner of Margaret Ridge Drive.
SteelTapeMeasuring
SCREENPORCH
14'-2"x9'-8" BREAKFAST
GREATROOM 24'-6"x19'-2"
FOYER
1STFLOOR
STUDY 12'-0"x15'-4"
KITCHEN 14'-6"x19'-2"
BEDROOM#3 16'-8"x15'-4" 22'-6"x22'-0" TWOCARGARAGE
ONECAR
GARAGE 14'-0"x23'-6"
BEDROOM#5 15'-0"x14'-2"
BEDROOM#6 15'-6"x14'-2"
BONUSROOM 21'-0"x18'-4"
BEDROOM#4 13'-2"x15'-4"
RECREATIONROOM
17'-6"x22'-0"
2NDFLOOR
HEATEDLIVINGSPACE 2ndFLOOR-2791
1stFLOOR-2452
TOTALHEATED-5243 garage-984unheated
Allmeaurementsareroundedtonearestinch.Thisfloorplanis intendedformarketingbrochuressowindow/doorplacements, androomdimensionsareforrepresentationonly.





