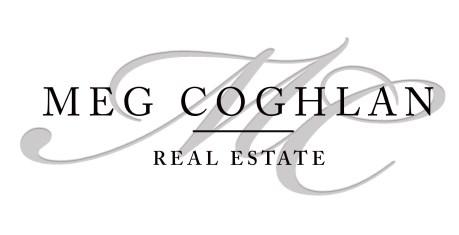
Meg Coghlan
429 North Euclid Avenue Saint Louis, MO 63108
Special Features
LEVEL ONE
Foyer
¨ Tile floor with hardwood border
¨ Windows across the front of the building with planta on shu ers
¨ Open stair to 2nd floor
¨ Open stair to lower level
¨ Elevator to all levels
¨ Four-way spill fountain
¨ Recessed ligh ng
¨ Mul bladed ceiling fan
¨ Entry to the art gallery
¨ Entry to the home fitness center
¨ Entry to the 2-car garage
Art Gallery
¨ Large space suitable for commercial use
¨ Hardwood floors
¨ Brick exterior wall
¨ Windows across the front of the building with powered blinds
¨ Kitchen area with sink, wine cooler, small refrigerator, ice maker and dishwasher
¨ Cast iron center island with marble top
¨ Charming courtyard to the rear
Home Fitness Center
¨ Hardwood flooring
¨ Sliding glass doors with privacy glass to foyer
¨ Mirrored walls
¨ Brick exterior wall


Meg Coghlan
429 North Euclid Avenue
Saint Louis, MO 63108
Special Features
LEVEL TWO
Great Room
¨ Includes kitchen, breakfast room, gathering area
¨ Hardwood flooring
¨ Beamed ceiling
¨ Ceiling fan
¨ Stackstone wall with wood burning fireplace and firewood storage nook
¨ Wood beam mantle
¨ Windows with blinds overlook the pool and pa o
Kitchen
¨ Hardwood flooring
¨ Center island with butcher block countertop
¨ Breakfast bar sea ng for five
¨ Hallman six burner range with center griddle area
¨ Zephyr hood with steel enclosure
¨ Large sink
¨ Granite counter and backsplash
¨ Prep sink area with stone top
¨ Two dishwashers
¨ Built-in refrigerator and freezer
¨ Two freezer drawers
¨ Miele coffee center
¨ Some open shelving
¨ Tremendous pantry and storage space
Breakfast Room
¨ Next to kitchen island with window view of pa o and pool
¨ Hardwood floor
¨ Dome pendant light
¨ Door to the pa o
Wine room
¨ Glass paned room with ceramic le floor between the kitchen and dining room
¨ ~ 300 bo le wine storage
¨ Bar area outside of wine room with sink, ice maker, dishwasher, wine cooler, led wall


Meg Coghlan
429 North Euclid Avenue Saint Louis, MO 63108
Special Features
LEVEL TWO
Dining Room
¨ Hardwood floor
¨ Recessed ligh ng
¨ Windows with draperies overlook front of the property
Primary Bedroom
¨ Hardwood floor
¨ Recessed ligh ng
¨ Powered blinds
¨ Bedside reading lights
¨ Ceiling fan
¨ Stackstone fireplace
¨ Windows and door to pa o
Primary Baths & Dressing Rooms
¨ Two separate areas with walk-in closets/dressing rooms, sink areas and Toto toilets. There is a separate room for the soaking tub and a shared steam shower. Various beau ful les are used throughout.
¨ Heated le flooring
¨ Reclaimed wood barn closet door for one closet
¨ Laundry room
Guest Bedroom
¨ Hardwood floor
¨ Recessed ligh ng and bedside reading lights
¨ Ceiling fan
¨ Grasscloth wallpaper
¨ Windows with power blinds and draperies overlook the front of the property
Outdoors
¨ Stone pa o
¨ Heated lap pool with jacuzzi and cover
¨ Ligh ng
¨ Infrared heaters
¨ Speakers connected to Sonos system
¨ Palapa
¨ Covered area with Brazilian Ipe wall
¨ Living wall of plants with irriga on. Can be your choice of plant material


Meg Coghlan
429 North Euclid Avenue Saint Louis, MO 63108
Special Features
PENTHOUSE
¨ An addi on to the top of the building
¨ Guest suite or party room
¨ Hardwood flooring
¨ Recessed ligh ng
¨ Ceiling fan
¨ Full kitchen with refrigerator, oven, microwave, sink and dishwasher, cabinetry, beverage refrigerator
¨ Overhead door to outdoor kitchen
¨ Accordion doors to deck
Outdoors
¨ Includes covered area for kitchen and dining. Kitchen includes Mont Alpi grill, beverage refrigerator, storage
¨ Step up to a large gathering space with stone le floor
¨ Two natural gas firepits
LOWER LEVEL
Descend a wide stair with stone walls to a finished lower level. Elevator access to this level too.
Recrea on Room
¨ Wood like le floor throughout
¨ Large TV area
¨ Game area currently includes foosball, pool, game table
Kitchen Area
¨ Pendant ligh ng
¨ Large island with bar sea ng
¨ Handsome cabinetry with leather pulls
¨ Appliances include beverage refrigerators, sink, dishwasher, ice maker
¨ Open shelving
Bedroom With Ensuite Bath
¨ Wood like le floor
¨ Recessed ligh ng
¨ Walk-in closet
¨ Shower
¨ Single basin sink with stone countertop


Meg Coghlan
429 North Euclid Avenue Saint Louis, MO 63108
Special Features
LOWER LEVEL
Descend a wide stair with stone walls to a finished lower level. Elevator access to this level too.
Bedroom With Ensuite Bath
¨ Wood like le floor
¨ Recessed ligh ng
¨ Bedside reading lights
¨ Walk-in closet
¨ Reclaimed wood barn door
¨ Single basin sink with stone countertop
¨ Large shower
Spa Room
¨ Wood like le floor
¨ Recessed ligh ng
¨ Half bath across the hall
¨ Laundry Room
Large main laundry room with access to the basement
MECHANICAL/PHYSICAL
Hea ng and cooling – Four zones
Lower level
Main level
Two zones on level 2: Primary bedroom area, all other areas
Penthouse has a split system
Fitness center has a split system to customize hea ng (hot yoga)/cooling.
Surveillance system at every entrance
Two front, one in main level courtyard, one at penthouse level Security system
Control4 smart home system
Cordless microphone for making announcements during entertaining and events
Sonos system all levels inside and out
Currently using both AT&T and Spectrum
Public Sewer
Public Water

